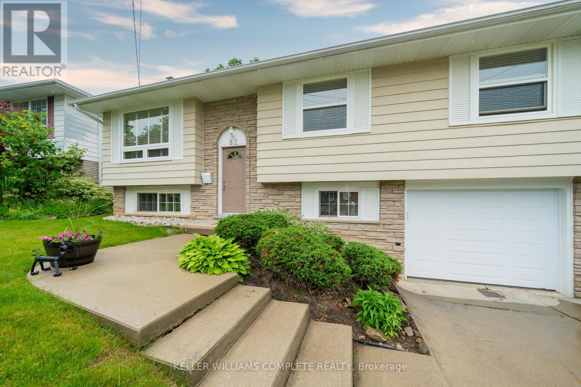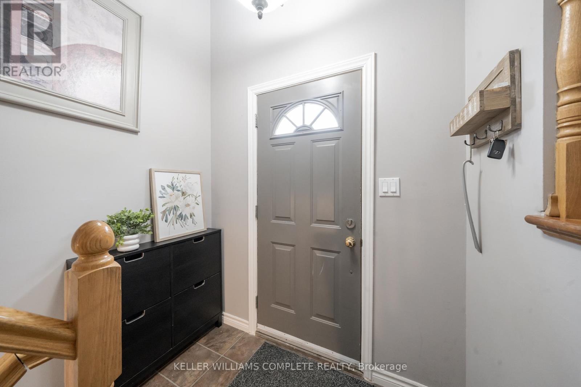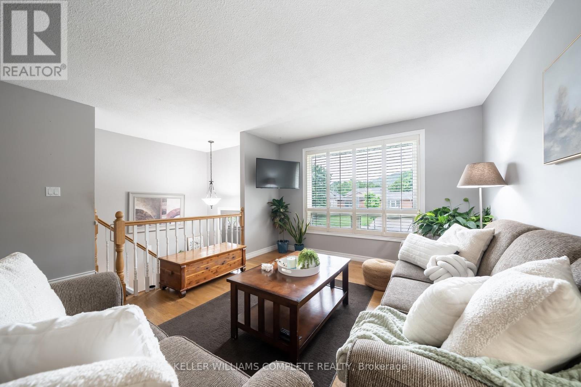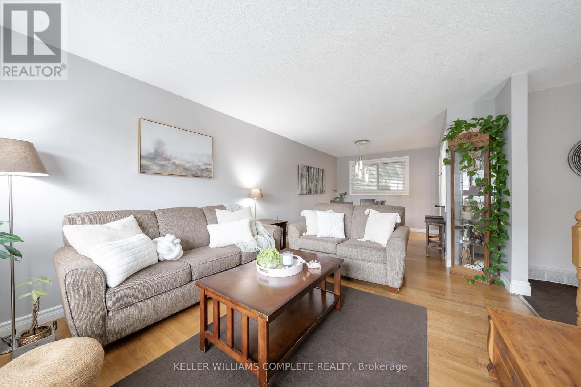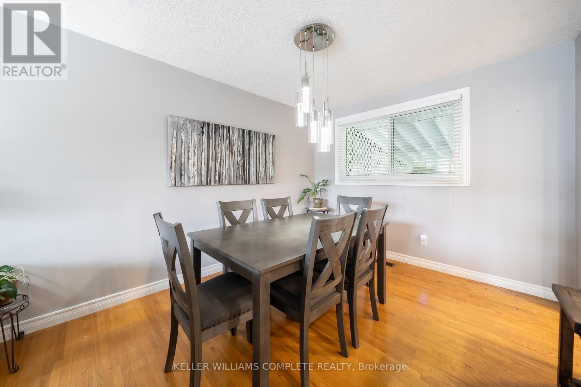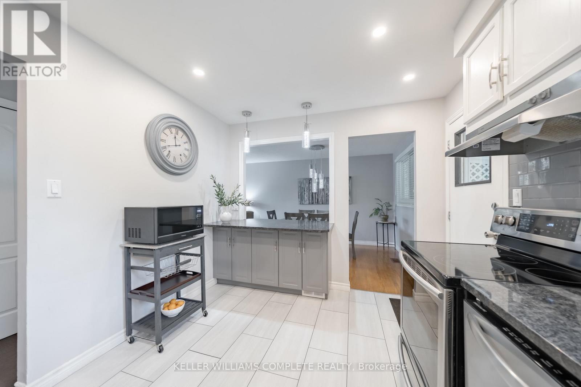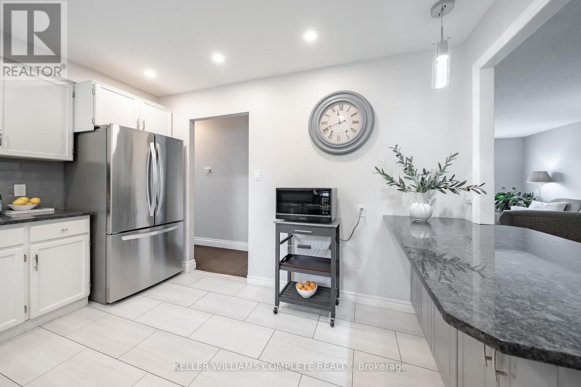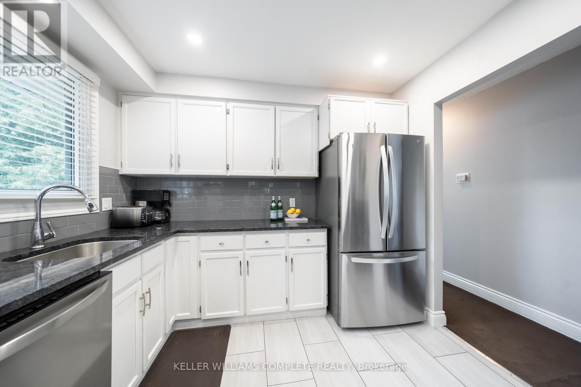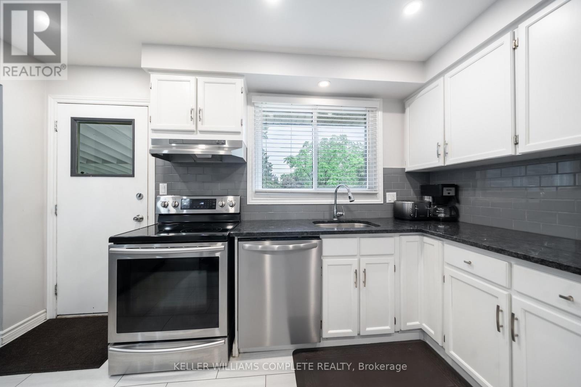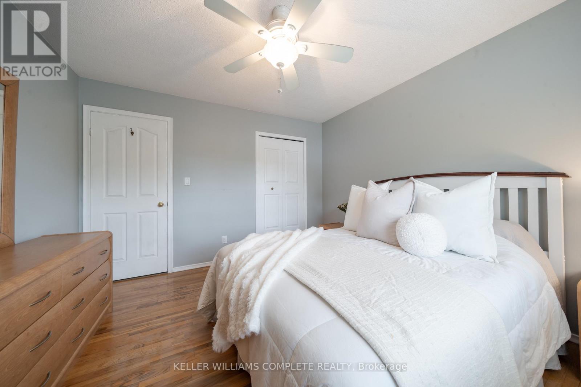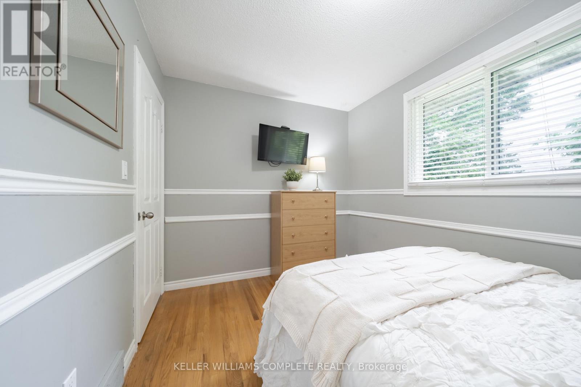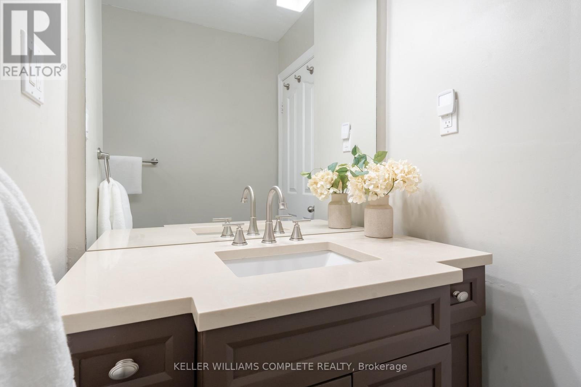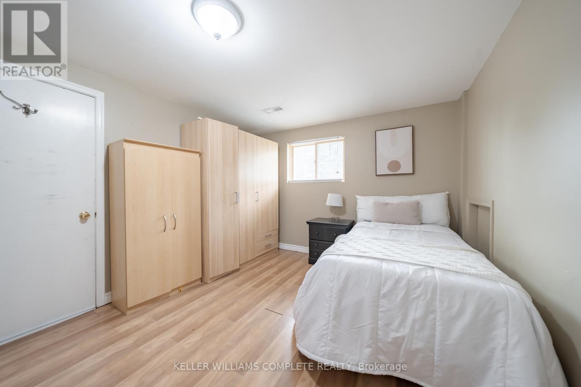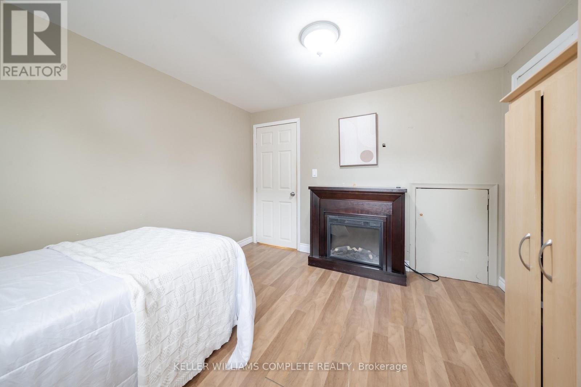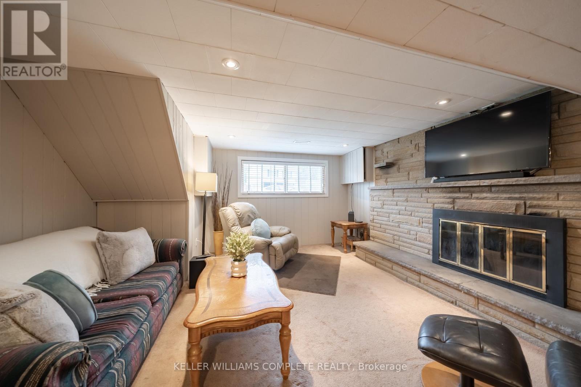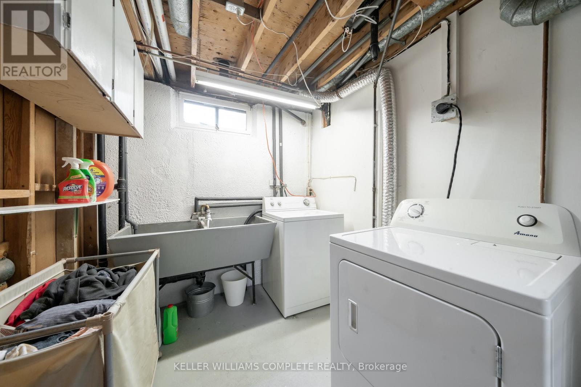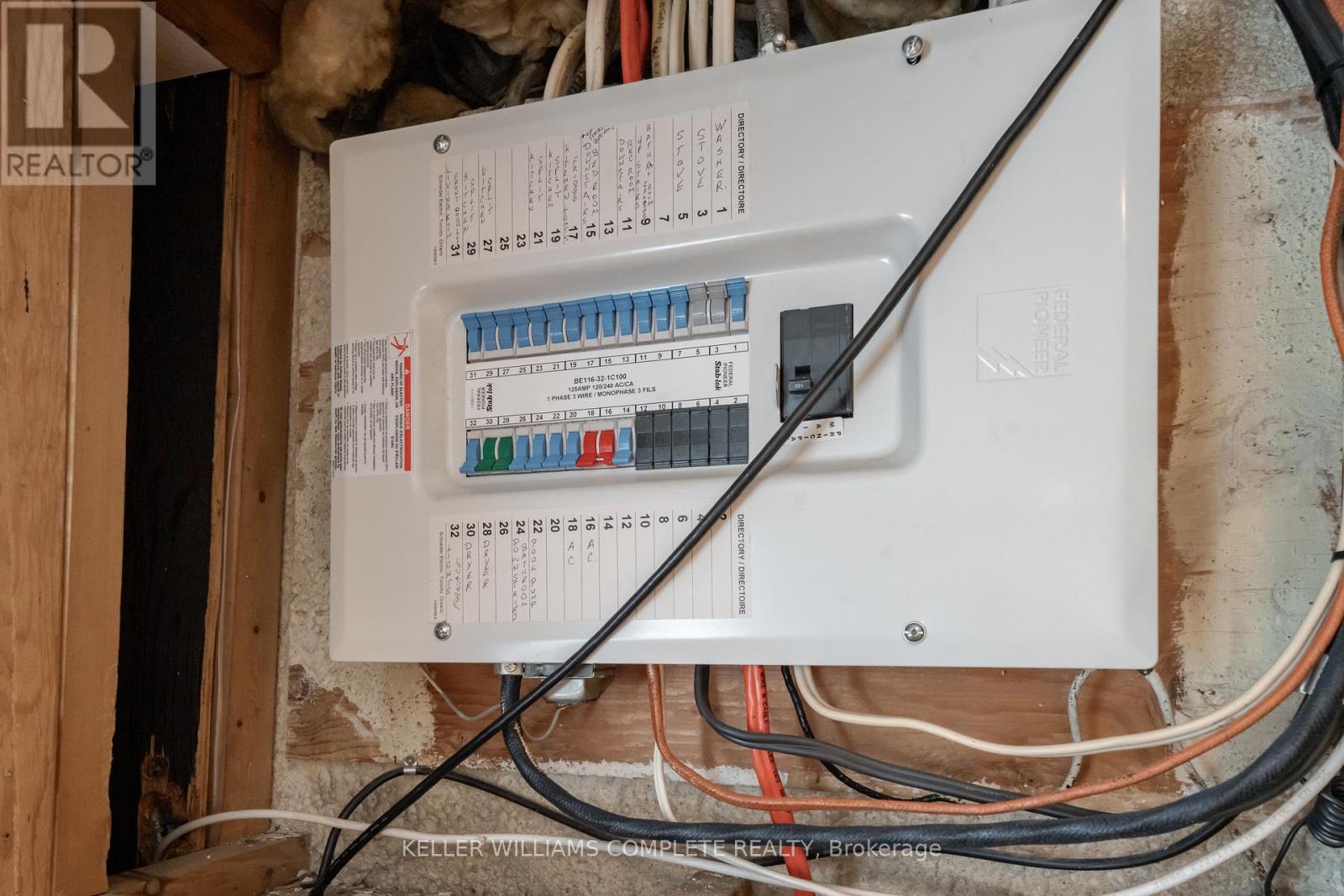4 Bedroom
2 Bathroom
1500 - 2000 sqft
Raised Bungalow
Fireplace
Central Air Conditioning
Forced Air
$799,900
Welcome to 82 Bunker Hill - nestled on a quiet, tree-lined street in the sought-after Vincent neighbourhood, this 4-bedroom, 1.5-bath raised bungalow has been the backdrop for birthdays, backyard barbecues, holiday dinners, and now its ready for its next chapter. From the moment you arrive, you'll feel the pride of ownership in every detail. Original hardwood floors stretch across the main level - rich with character and beautifully preserved. The renovated kitchen (2020) offers timeless style and function, with a fridge (featuring ice maker) and dishwasher both approximately only 3 years old. The layout is ideal for families, offering generous open living spaces upstairs and a fully finished lower level thats perfect for guests, extended family, or a potential income suite. Major updates have been taken care of: the roof was replaced in approx. 2010, furnace and A/C in 2012 (serviced annually), and most windows were replaced in 2022. The garage door and opener are brand new (2024), and the 100 AMP electrical panel has been recently updated. The home also features a natural gas line ready for a BBQ hook-up in the yard. This home sits on a peaceful, low-traffic street where neighbours still wave hello. Out back, there's room to relax, garden, and entertain. You're steps from nature trails, waterfalls, great schools, and quick access to the highway - all while enjoying the feel of a quiet, established community. Opportunities on this street are rare for a reason. Come see why 82 Bunker Hill has been so loved - and why it might be your next forever home. (id:49269)
Property Details
|
MLS® Number
|
X12217644 |
|
Property Type
|
Single Family |
|
Community Name
|
Vincent |
|
ParkingSpaceTotal
|
5 |
Building
|
BathroomTotal
|
2 |
|
BedroomsAboveGround
|
4 |
|
BedroomsTotal
|
4 |
|
Appliances
|
Garage Door Opener Remote(s), Dishwasher, Dryer, Stove, Wall Mounted Tv, Washer, Window Coverings, Refrigerator |
|
ArchitecturalStyle
|
Raised Bungalow |
|
BasementType
|
Full |
|
ConstructionStyleAttachment
|
Detached |
|
CoolingType
|
Central Air Conditioning |
|
ExteriorFinish
|
Aluminum Siding |
|
FireplacePresent
|
Yes |
|
FoundationType
|
Block |
|
HalfBathTotal
|
1 |
|
HeatingFuel
|
Natural Gas |
|
HeatingType
|
Forced Air |
|
StoriesTotal
|
1 |
|
SizeInterior
|
1500 - 2000 Sqft |
|
Type
|
House |
|
UtilityWater
|
Municipal Water |
Parking
Land
|
Acreage
|
No |
|
Sewer
|
Sanitary Sewer |
|
SizeDepth
|
100 Ft |
|
SizeFrontage
|
50 Ft |
|
SizeIrregular
|
50 X 100 Ft |
|
SizeTotalText
|
50 X 100 Ft |
Rooms
| Level |
Type |
Length |
Width |
Dimensions |
|
Lower Level |
Bathroom |
1.91 m |
1.78 m |
1.91 m x 1.78 m |
|
Lower Level |
Utility Room |
2.29 m |
3.48 m |
2.29 m x 3.48 m |
|
Lower Level |
Recreational, Games Room |
7.09 m |
4.19 m |
7.09 m x 4.19 m |
|
Lower Level |
Bedroom 4 |
3.12 m |
3.51 m |
3.12 m x 3.51 m |
|
Main Level |
Foyer |
1.93 m |
1.3 m |
1.93 m x 1.3 m |
|
Main Level |
Living Room |
3.56 m |
4.65 m |
3.56 m x 4.65 m |
|
Main Level |
Dining Room |
3 m |
3.05 m |
3 m x 3.05 m |
|
Main Level |
Kitchen |
3.99 m |
2.95 m |
3.99 m x 2.95 m |
|
Main Level |
Bedroom |
3.56 m |
3.66 m |
3.56 m x 3.66 m |
|
Main Level |
Bedroom 2 |
3.07 m |
3.66 m |
3.07 m x 3.66 m |
|
Main Level |
Bedroom 3 |
3.56 m |
2.62 m |
3.56 m x 2.62 m |
|
Main Level |
Bathroom |
2.95 m |
1.68 m |
2.95 m x 1.68 m |
https://www.realtor.ca/real-estate/28462522/82-bunker-hill-drive-hamilton-vincent-vincent


