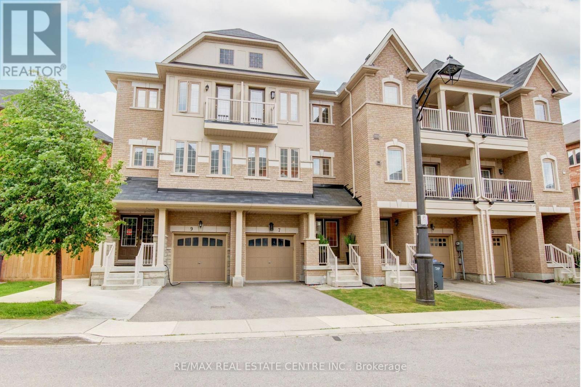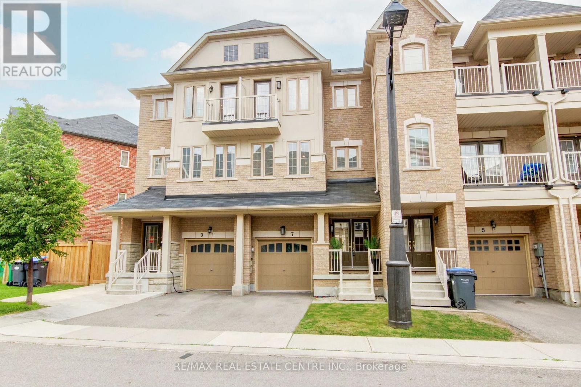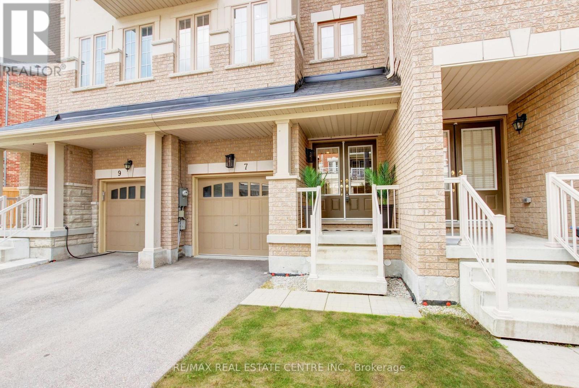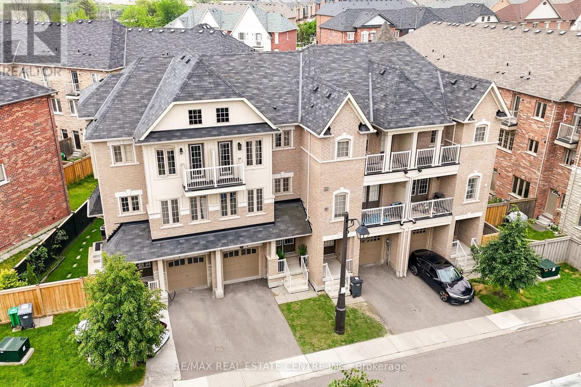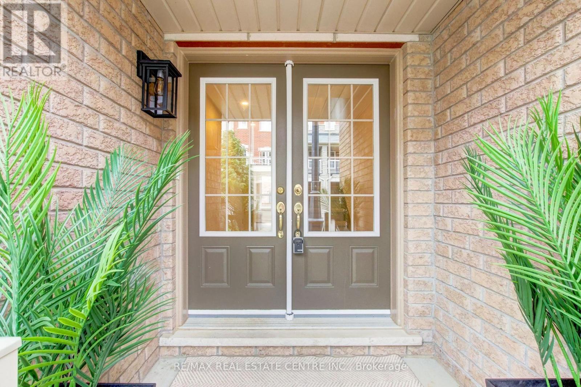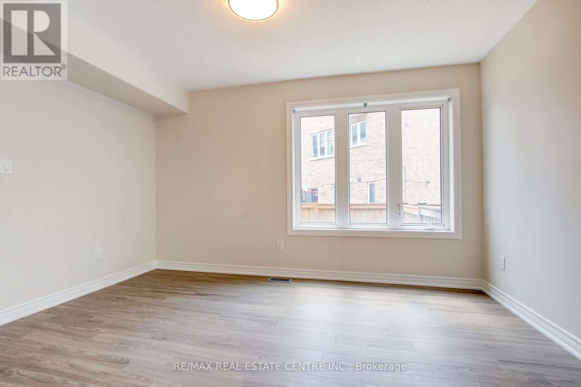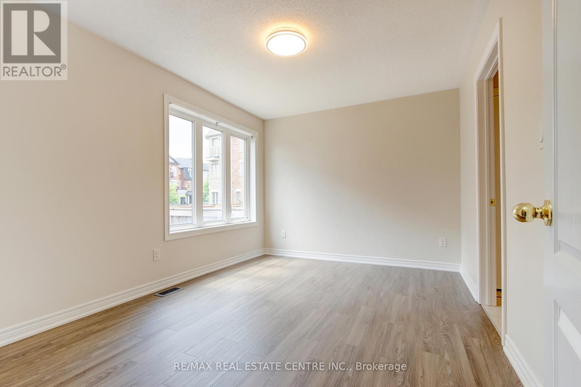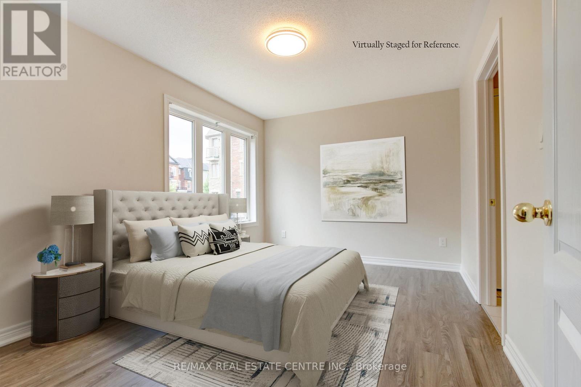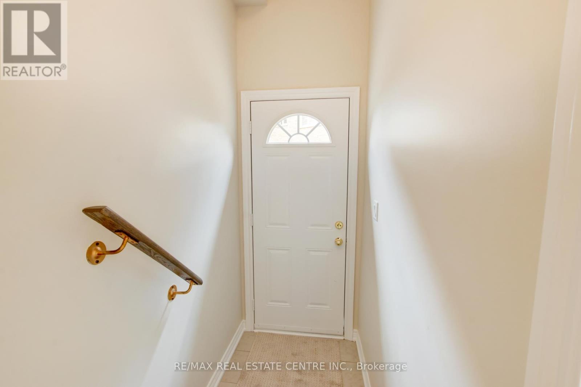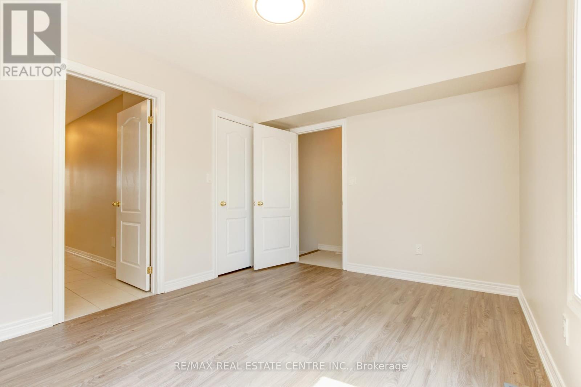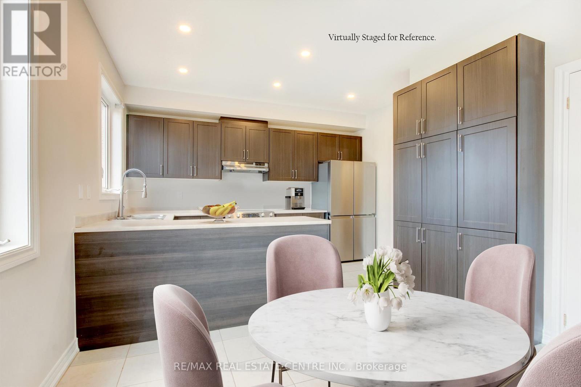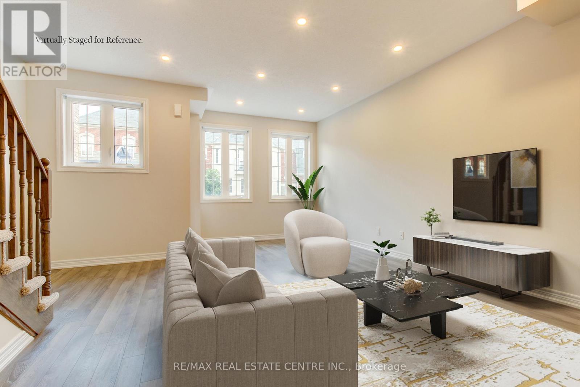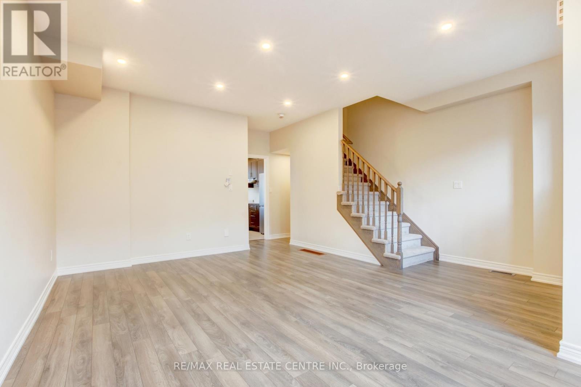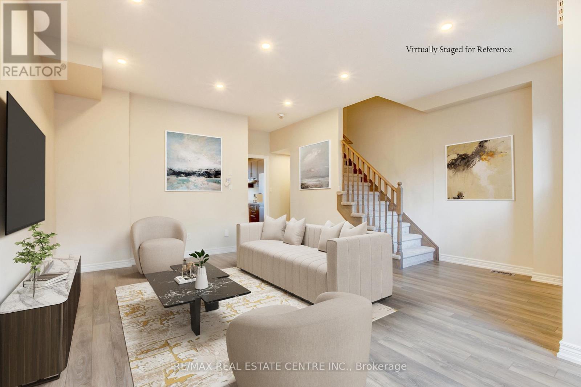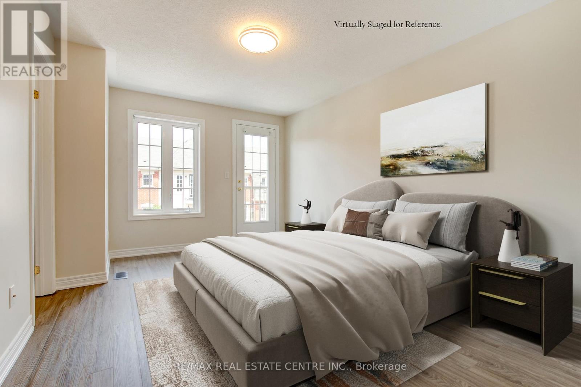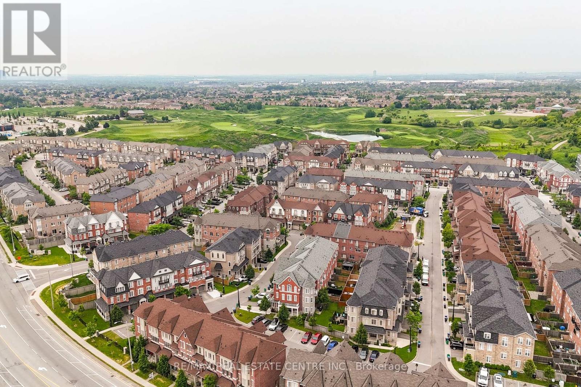4 Bedroom
3 Bathroom
1500 - 2000 sqft
Central Air Conditioning
Forced Air
$799,900Maintenance, Parcel of Tied Land
$103 Monthly
This beautifully upgraded and spacious townhome features 4-bedrooms, 3-bathrooms and offers over 2,000 square feet of finished living space (approx. 1,800 above grade). Clean, well-maintained, nicely upgraded, and absolutely move-in ready. Inviting double door entry leads to a bright foyer and a versatile main floor, complete with a bedroom that provides an excellent space for the extended family, a teenage retreat or visitors. It could also be used as a large office to work from home, or an additional family room/living space. Interior access to the garage and a rear walk-out to the backyard complete the main level. The second floor boasts a spacious living room with bright windows, pot lights, soaring 9 ceilings and luxury laminate floors. The oversized kitchen has brand new appliances, breakfast bar, a pantry wall, a generous eat-in area and a convenient separate laundry room with a sink. The carpet-free upper level has three well-appointed bedrooms including a nice size primary with a double closet, garden door walk-out to a balcony, and a 3-piece ensuite bath. The bonus finished basement offers additional living space with a cozy rec room, a framed & roughed-in 3-piece bathroom, cold room and ample storage. The fully fenced backyard is private and ready for your finishing touches. Other upgrades include fresh paint, new carpeting on stairs and brand-new appliances. Locations do not get much better than this. Enjoy the convenience of easy access to a wide range of amenities, including Turnberry Golf Club, White Spruce Park, schools, playground, shopping, indoor soccer centre, Heart Lake Conservation Park, splash pad, and more. Excellent location for commuters, with quick access to transit, and Highway 410. See virtual tour link for a 3D walkthrough, floorplans and video. This home will not disappoint. (id:49269)
Property Details
|
MLS® Number
|
W12217727 |
|
Property Type
|
Single Family |
|
Community Name
|
Heart Lake East |
|
ParkingSpaceTotal
|
2 |
Building
|
BathroomTotal
|
3 |
|
BedroomsAboveGround
|
4 |
|
BedroomsTotal
|
4 |
|
Appliances
|
Garage Door Opener Remote(s), Central Vacuum, Blinds, Dishwasher, Dryer, Stove, Washer, Window Coverings, Refrigerator |
|
BasementDevelopment
|
Finished |
|
BasementType
|
N/a (finished) |
|
ConstructionStyleAttachment
|
Attached |
|
CoolingType
|
Central Air Conditioning |
|
ExteriorFinish
|
Brick |
|
FlooringType
|
Laminate, Tile |
|
FoundationType
|
Concrete |
|
HalfBathTotal
|
1 |
|
HeatingFuel
|
Natural Gas |
|
HeatingType
|
Forced Air |
|
StoriesTotal
|
3 |
|
SizeInterior
|
1500 - 2000 Sqft |
|
Type
|
Row / Townhouse |
|
UtilityWater
|
Municipal Water |
Parking
Land
|
Acreage
|
No |
|
Sewer
|
Sanitary Sewer |
|
SizeDepth
|
77 Ft ,4 In |
|
SizeFrontage
|
18 Ft |
|
SizeIrregular
|
18 X 77.4 Ft |
|
SizeTotalText
|
18 X 77.4 Ft |
Rooms
| Level |
Type |
Length |
Width |
Dimensions |
|
Second Level |
Kitchen |
3.99 m |
2.19 m |
3.99 m x 2.19 m |
|
Second Level |
Dining Room |
3.31 m |
3.04 m |
3.31 m x 3.04 m |
|
Second Level |
Living Room |
5.68 m |
5.25 m |
5.68 m x 5.25 m |
|
Third Level |
Primary Bedroom |
5.19 m |
3.37 m |
5.19 m x 3.37 m |
|
Third Level |
Bedroom 2 |
4.04 m |
2.4 m |
4.04 m x 2.4 m |
|
Third Level |
Bedroom 3 |
4.03 m |
2.7 m |
4.03 m x 2.7 m |
|
Basement |
Recreational, Games Room |
2.94 m |
3.93 m |
2.94 m x 3.93 m |
|
Main Level |
Bedroom 4 |
3.03 m |
4.05 m |
3.03 m x 4.05 m |
https://www.realtor.ca/real-estate/28462737/7-rabbit-run-way-brampton-heart-lake-east-heart-lake-east

