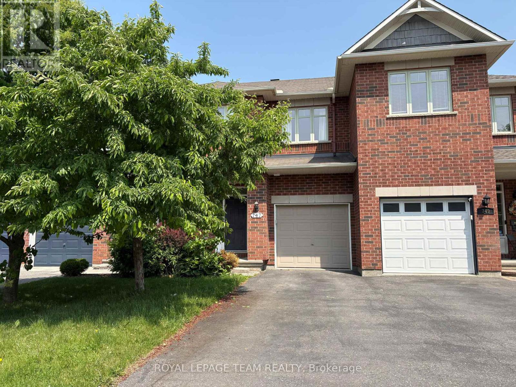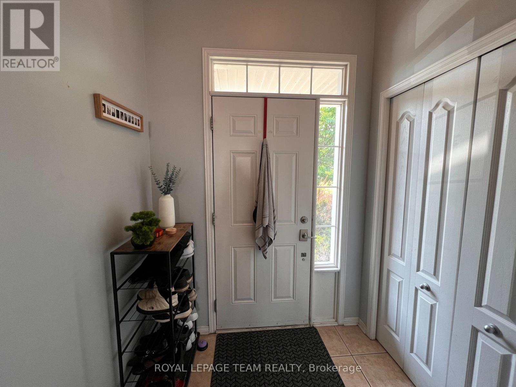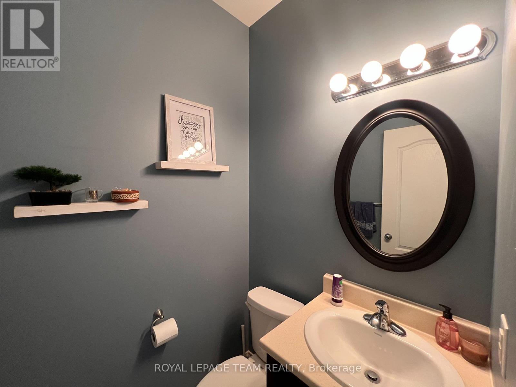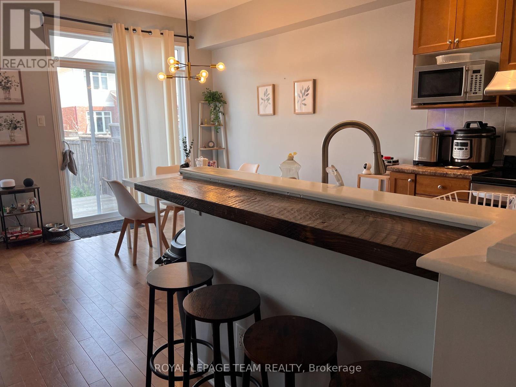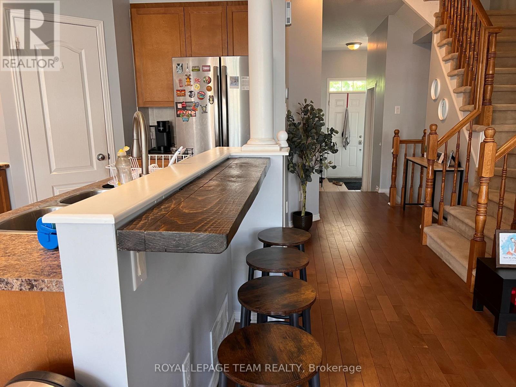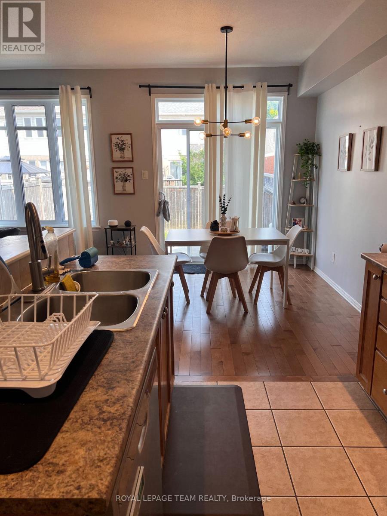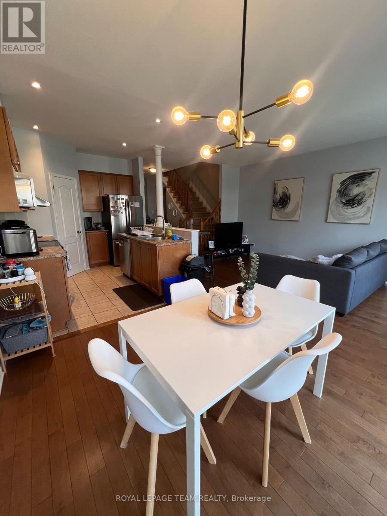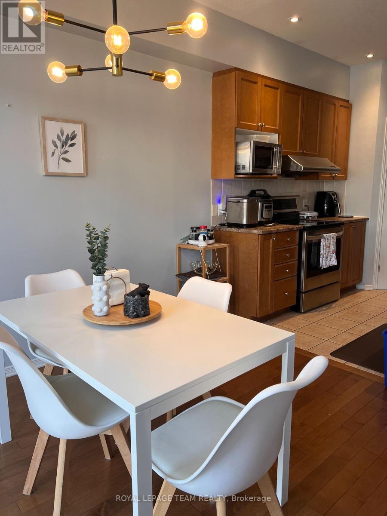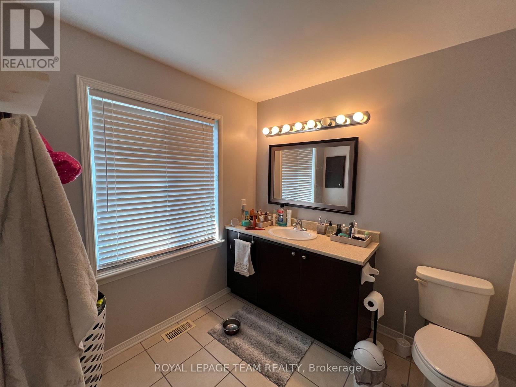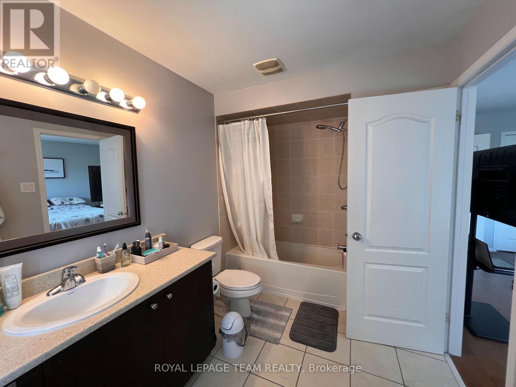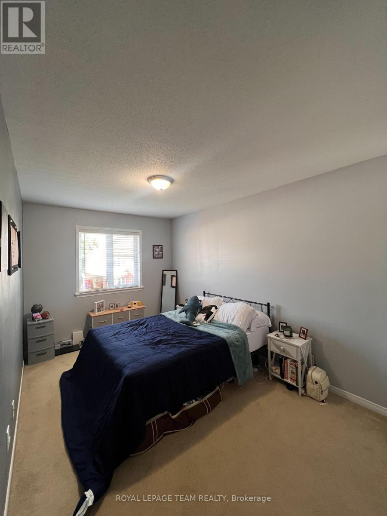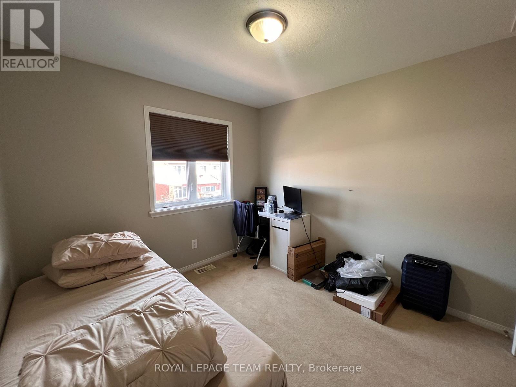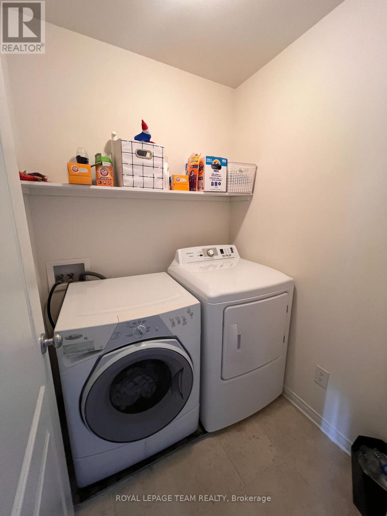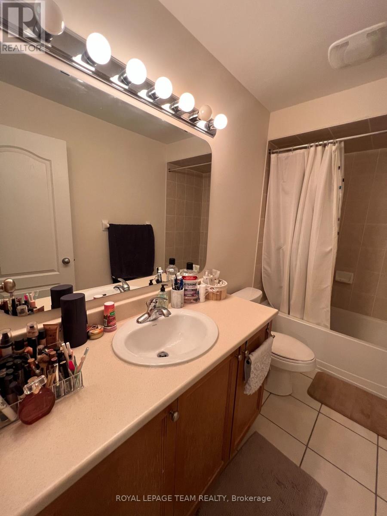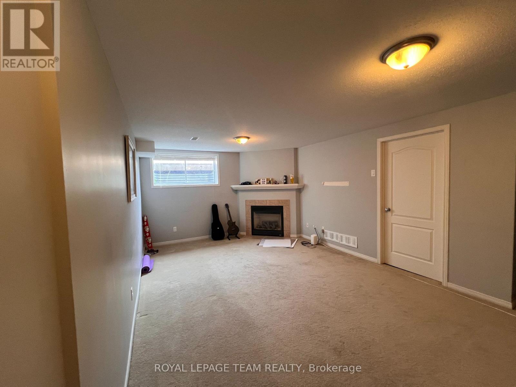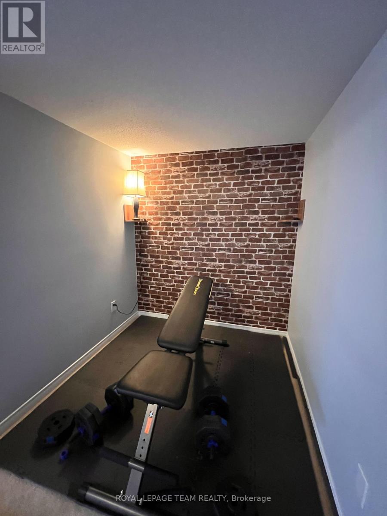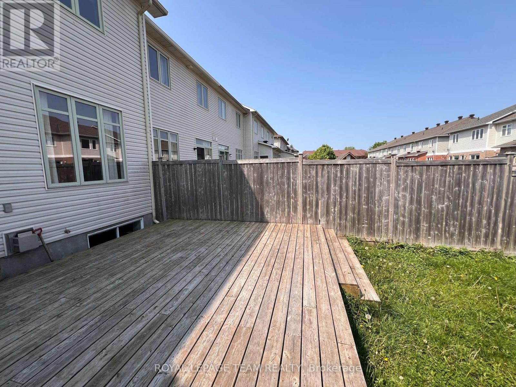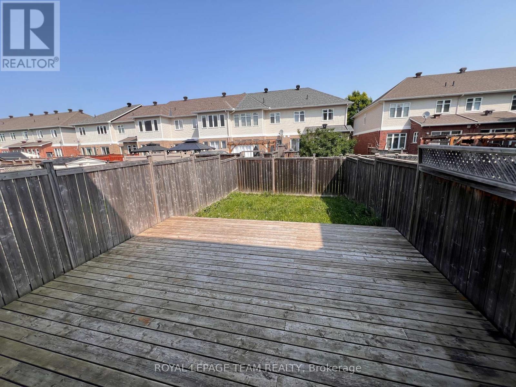3 Bedroom
3 Bathroom
1500 - 2000 sqft
Fireplace
Central Air Conditioning
Forced Air
$2,600 Monthly
This beautiful 3-bedroom townhouse is perfectly located near the LRT station and a brand-new shopping mall.Step inside to discover an open-concept layout featuring gorgeous maple hardwood floors throughout the main level. The spacious kitchen flows into the living area and includes an extended breakfast bar with additional seating. You'll love the convenient separate pantry that provides extra storage space for all your kitchen essentials. Upstairs, the master bedroom is a true retreat with warm maple hardwood floors, oversized windows that flood the room with natural light and a generous 3-piece ensuite bathroom complete with a walk-in closet. The two additional bedrooms are equally well-sized and offer comfortable living spaces.The convenience continues with second-floor laundry and an additional 3-piece bathroom. The finished basement features a cozy fireplace, creating the perfect spot to unwind after a long day.Outside, you'll enjoy complete privacy in the fenced backyard, which includes a large deck - ideal for summer barbecues and relaxation. (id:49269)
Property Details
|
MLS® Number
|
X12217823 |
|
Property Type
|
Single Family |
|
Community Name
|
2602 - Riverside South/Gloucester Glen |
|
AmenitiesNearBy
|
Public Transit, Park |
|
Easement
|
Easement |
|
ParkingSpaceTotal
|
3 |
|
Structure
|
Deck |
Building
|
BathroomTotal
|
3 |
|
BedroomsAboveGround
|
3 |
|
BedroomsTotal
|
3 |
|
Amenities
|
Fireplace(s) |
|
BasementDevelopment
|
Finished |
|
BasementType
|
Full (finished) |
|
ConstructionStyleAttachment
|
Attached |
|
CoolingType
|
Central Air Conditioning |
|
ExteriorFinish
|
Brick |
|
FireplacePresent
|
Yes |
|
FireplaceTotal
|
1 |
|
FoundationType
|
Concrete |
|
HalfBathTotal
|
1 |
|
HeatingFuel
|
Natural Gas |
|
HeatingType
|
Forced Air |
|
StoriesTotal
|
2 |
|
SizeInterior
|
1500 - 2000 Sqft |
|
Type
|
Row / Townhouse |
|
UtilityWater
|
Municipal Water |
Parking
|
Attached Garage
|
|
|
Garage
|
|
|
Inside Entry
|
|
Land
|
Acreage
|
No |
|
FenceType
|
Fenced Yard |
|
LandAmenities
|
Public Transit, Park |
|
Sewer
|
Sanitary Sewer |
|
SizeDepth
|
108 Ft ,3 In |
|
SizeFrontage
|
19 Ft ,8 In |
|
SizeIrregular
|
19.7 X 108.3 Ft |
|
SizeTotalText
|
19.7 X 108.3 Ft |
Rooms
| Level |
Type |
Length |
Width |
Dimensions |
|
Second Level |
Bathroom |
2.94 m |
1.52 m |
2.94 m x 1.52 m |
|
Second Level |
Laundry Room |
1.54 m |
1.6 m |
1.54 m x 1.6 m |
|
Second Level |
Primary Bedroom |
3.42 m |
4.57 m |
3.42 m x 4.57 m |
|
Second Level |
Bathroom |
2.2 m |
3.17 m |
2.2 m x 3.17 m |
|
Second Level |
Bedroom |
4.82 m |
2.71 m |
4.82 m x 2.71 m |
|
Second Level |
Bedroom |
3.75 m |
2.92 m |
3.75 m x 2.92 m |
|
Lower Level |
Family Room |
6.62 m |
3.6 m |
6.62 m x 3.6 m |
|
Lower Level |
Playroom |
1.87 m |
1.87 m |
1.87 m x 1.87 m |
|
Lower Level |
Other |
4.69 m |
1.87 m |
4.69 m x 1.87 m |
|
Lower Level |
Other |
5.43 m |
2.28 m |
5.43 m x 2.28 m |
|
Main Level |
Kitchen |
2.84 m |
3.55 m |
2.84 m x 3.55 m |
|
Main Level |
Living Room |
2.99 m |
5.18 m |
2.99 m x 5.18 m |
|
Main Level |
Dining Room |
2.84 m |
3.3 m |
2.84 m x 3.3 m |
|
Main Level |
Bathroom |
1.34 m |
1.54 m |
1.34 m x 1.54 m |
|
Main Level |
Foyer |
1.57 m |
1.85 m |
1.57 m x 1.85 m |
https://www.realtor.ca/real-estate/28462881/747-nakina-way-ottawa-2602-riverside-southgloucester-glen

