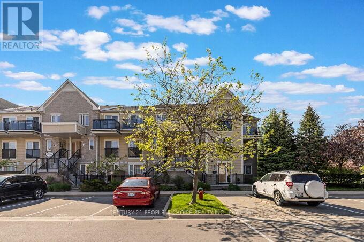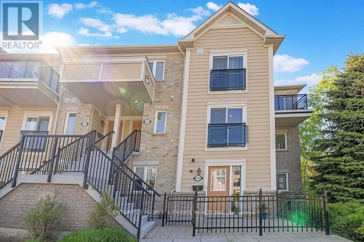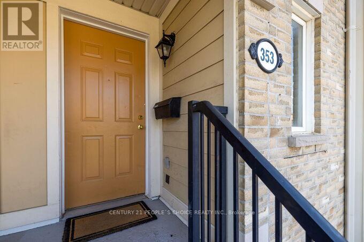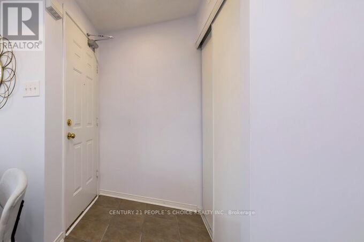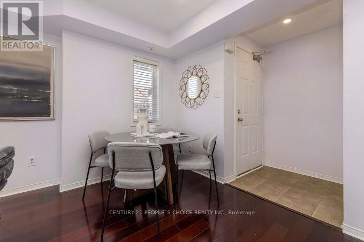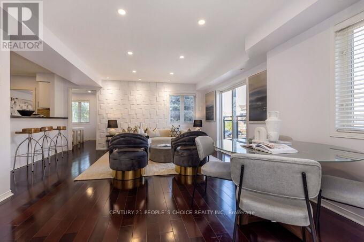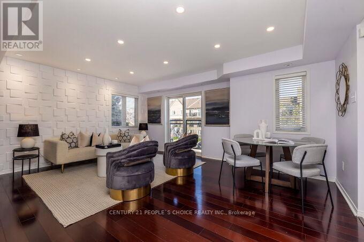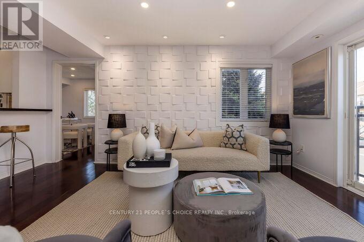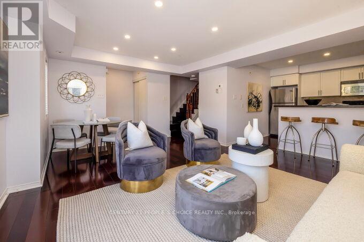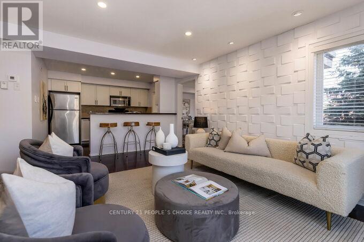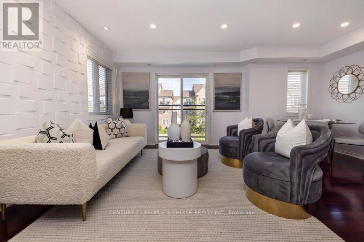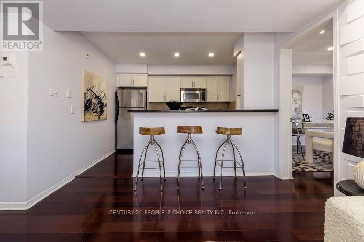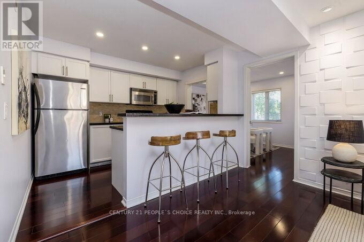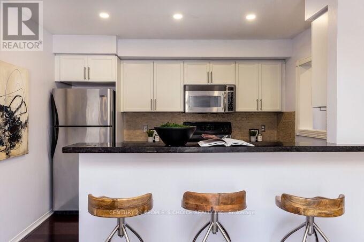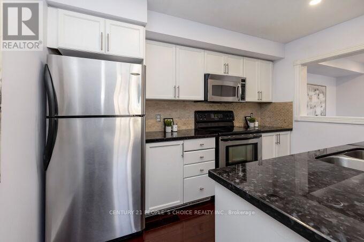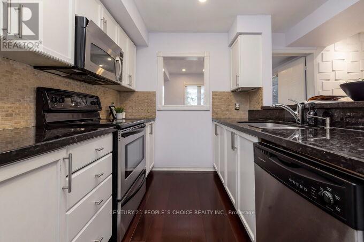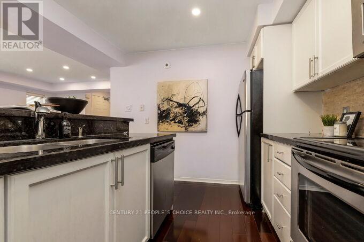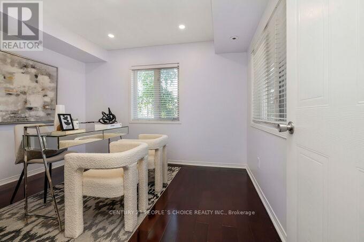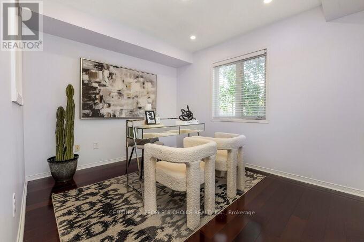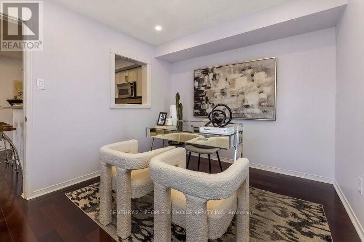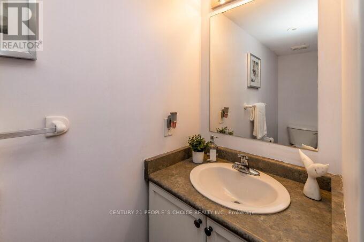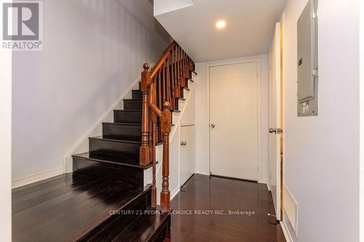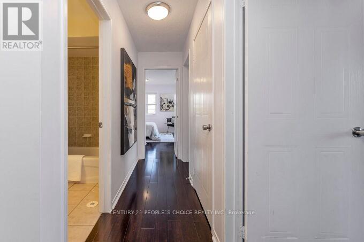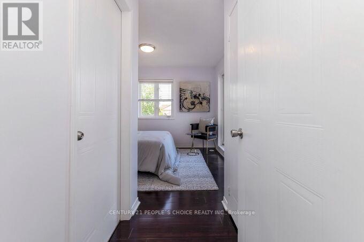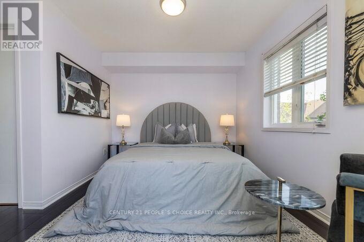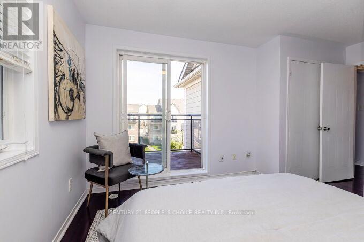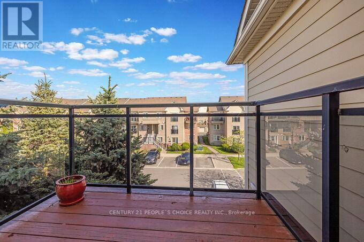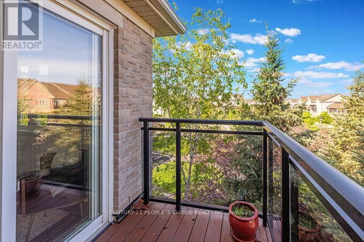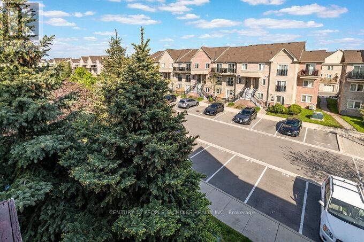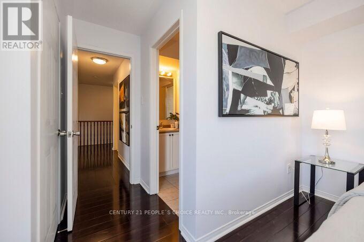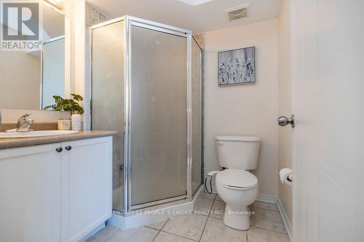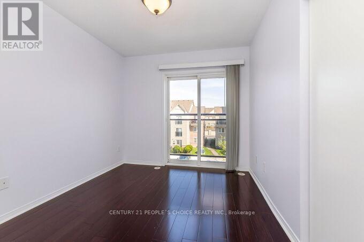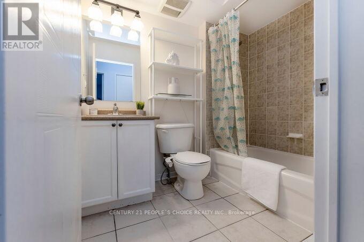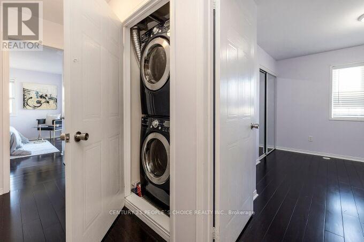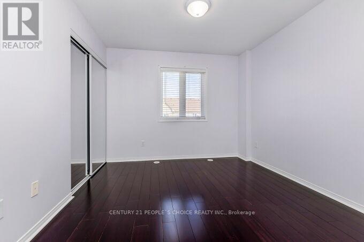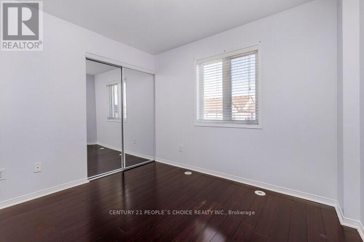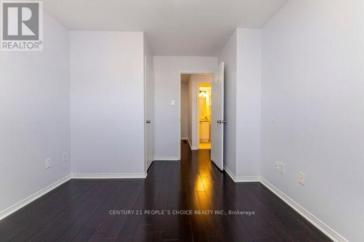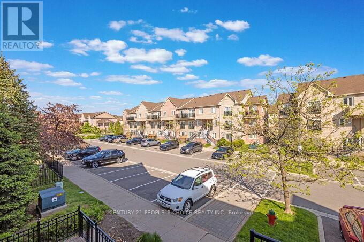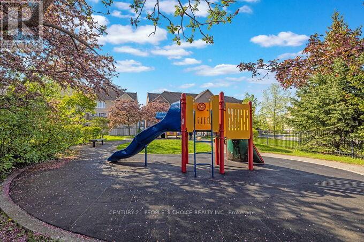4 Bedroom
3 Bathroom
1400 - 1599 sqft
Central Air Conditioning
Forced Air
Landscaped
$3,350 Monthly
Now Leasing in Churchill Meadows Spacious 3-Bedroom Townhouse for Rent!Discover your ideal rental home in the heart of Churchill Meadows, one of Mississaugas most desirable communities! This spacious and stylish 3-bedroom, 3-bathroom end-unit condo townhouse is now available for leaseperfect for families or professionals seeking comfort, convenience, and upscale living.Enjoy an open-concept layout with gleaming hardwood floors, a chef-inspired kitchen featuring granite countertops, stainless steel appliances, and a breakfast bar ideal for casual meals or entertaining. The main level also includes a versatile bonus roomperfect as a home office, guest room, or 4th bedroom.Upstairs, the primary suite offers a private sundeck, perfect for enjoying your morning coffee, along with a walk-in closet and ensuite bath. Second-floor laundry makes daily chores easy, while Juliette balconies and expansive windows flood the space with natural light and offer serene park views.Located just minutes from top-rated schools, public transit, shopping centers, and fitness facilities like Lifetime Athletic, GoodLife Fitness, and F45. The Churchill Meadows Community Centre and nearby parks add even more lifestyle value. Photos of home staged. (id:49269)
Property Details
|
MLS® Number
|
W12217963 |
|
Property Type
|
Single Family |
|
Neigbourhood
|
Churchill Meadows |
|
Community Name
|
Churchill Meadows |
|
CommunityFeatures
|
Pet Restrictions |
|
Features
|
Balcony, Carpet Free |
|
ParkingSpaceTotal
|
1 |
|
Structure
|
Deck |
Building
|
BathroomTotal
|
3 |
|
BedroomsAboveGround
|
3 |
|
BedroomsBelowGround
|
1 |
|
BedroomsTotal
|
4 |
|
Appliances
|
Dishwasher, Dryer, Microwave, Stove, Washer, Window Coverings, Refrigerator |
|
CoolingType
|
Central Air Conditioning |
|
ExteriorFinish
|
Concrete, Aluminum Siding |
|
FlooringType
|
Hardwood |
|
HalfBathTotal
|
1 |
|
HeatingFuel
|
Natural Gas |
|
HeatingType
|
Forced Air |
|
StoriesTotal
|
2 |
|
SizeInterior
|
1400 - 1599 Sqft |
|
Type
|
Row / Townhouse |
Parking
Land
|
Acreage
|
No |
|
LandscapeFeatures
|
Landscaped |
Rooms
| Level |
Type |
Length |
Width |
Dimensions |
|
Second Level |
Primary Bedroom |
2.05 m |
3.24 m |
2.05 m x 3.24 m |
|
Second Level |
Bedroom 2 |
2.71 m |
4.33 m |
2.71 m x 4.33 m |
|
Second Level |
Bedroom 3 |
3.11 m |
4 m |
3.11 m x 4 m |
|
Main Level |
Living Room |
5.35 m |
4.03 m |
5.35 m x 4.03 m |
|
Main Level |
Dining Room |
5.35 m |
4.03 m |
5.35 m x 4.03 m |
|
Main Level |
Kitchen |
3.32 m |
2.85 m |
3.32 m x 2.85 m |
|
Main Level |
Den |
3 m |
2.88 m |
3 m x 2.88 m |
https://www.realtor.ca/real-estate/28463136/353-4975-southampton-drive-mississauga-churchill-meadows-churchill-meadows

