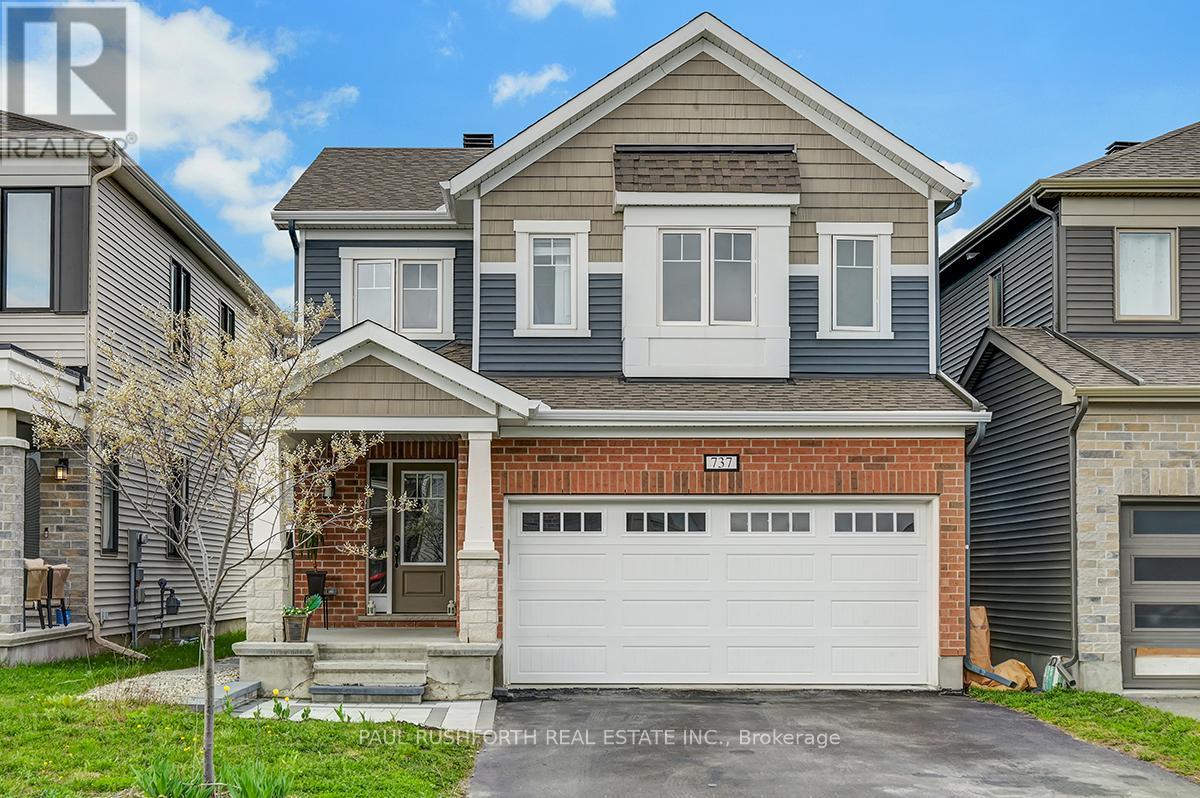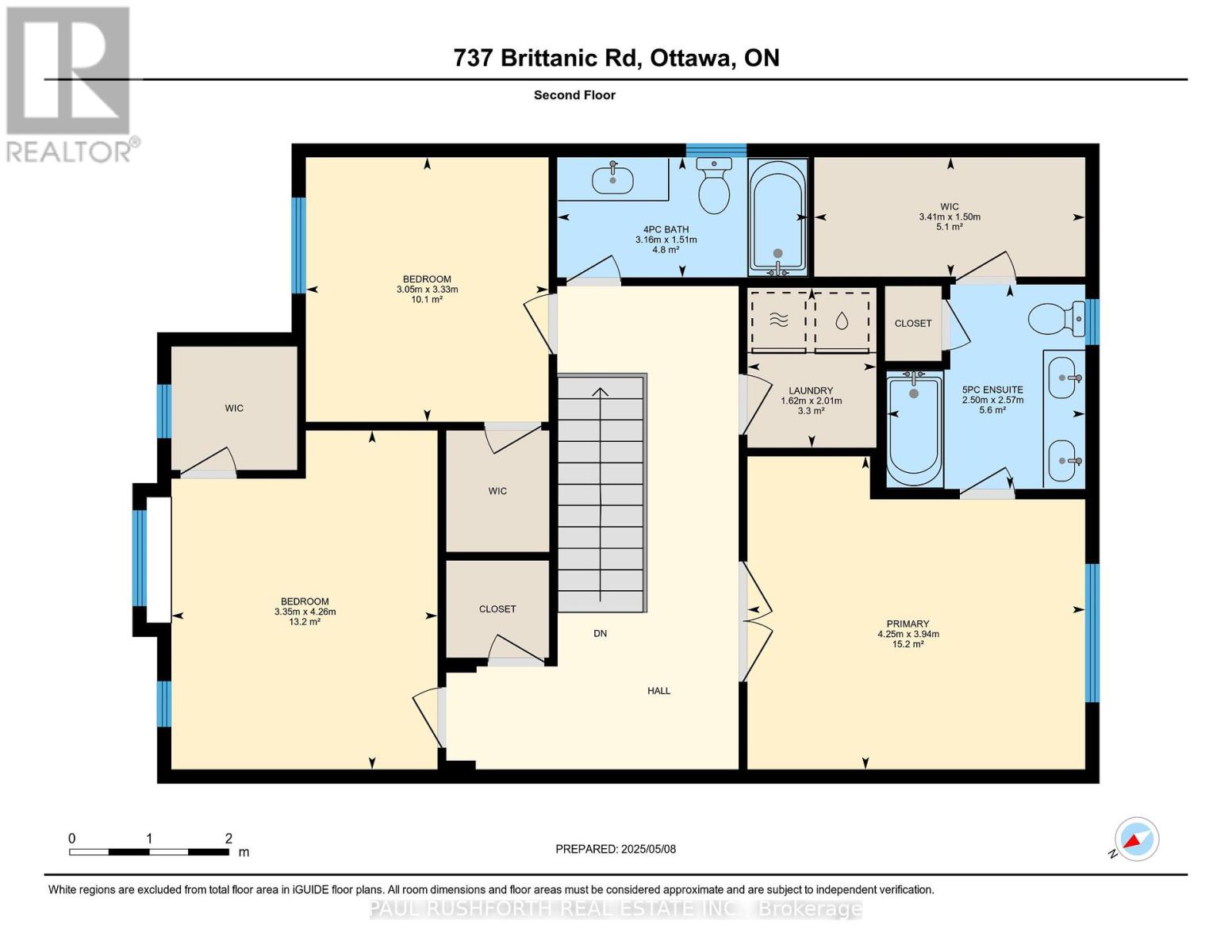3 Bedroom
3 Bathroom
1500 - 2000 sqft
Central Air Conditioning
Forced Air
Landscaped
$799,900
IMMACULATE. IMPRESSIVE. A STUNNING HOME. 2020 Built, 3 bedroom, 2.5 bathroom SINGLE DETACHED in Blackstone South is a SHOWSTOPPER and is sure to please. Loaded w/ upgrades and designer finishes thru-out the FAMILY FRIENDLY floor-plan. Boasting an OPEN CONCEPT LAYOUT, this beauty has it all: stylish exterior, hardwood flooring, HARDWOOD STAIRCASE, LUXURIOUS KITCHEN w/ premium stainless steel appliances, herringbone backsplash and granite counters, elegant light fixtures. Oversized windows FILL THE HOME W/ NATURAL LIGHT. Lovely principal retreat: huge WIC and 5 piece ensuite bathroom. Large family bathroom for bedrooms 2/3, which each have walk in closets. The 'oh so nice' convenience of 2ND FLOOR LAUNDRY. AMAZING CUSTOM STONE PATIO in rear yard for summer BBQs and gatherings. Cozy front porch. WONDERFUL CURB APPEAL bursting with Style. 2 Car garage with DOUBLE WIDE DRIVEWAY. This one has it all! Close proximity to wonderful schools, parks and amenities. Flexible closing available. Some photos have been virtually staged. (id:49269)
Property Details
|
MLS® Number
|
X12218535 |
|
Property Type
|
Single Family |
|
Community Name
|
9010 - Kanata - Emerald Meadows/Trailwest |
|
AmenitiesNearBy
|
Public Transit |
|
CommunityFeatures
|
School Bus |
|
ParkingSpaceTotal
|
4 |
|
Structure
|
Patio(s) |
Building
|
BathroomTotal
|
3 |
|
BedroomsAboveGround
|
3 |
|
BedroomsTotal
|
3 |
|
Appliances
|
Dishwasher, Dryer, Hood Fan, Stove, Washer, Refrigerator |
|
BasementDevelopment
|
Unfinished |
|
BasementType
|
N/a (unfinished) |
|
ConstructionStyleAttachment
|
Detached |
|
CoolingType
|
Central Air Conditioning |
|
ExteriorFinish
|
Brick, Vinyl Siding |
|
FoundationType
|
Poured Concrete |
|
HalfBathTotal
|
1 |
|
HeatingFuel
|
Natural Gas |
|
HeatingType
|
Forced Air |
|
StoriesTotal
|
2 |
|
SizeInterior
|
1500 - 2000 Sqft |
|
Type
|
House |
|
UtilityWater
|
Municipal Water |
Parking
Land
|
Acreage
|
No |
|
LandAmenities
|
Public Transit |
|
LandscapeFeatures
|
Landscaped |
|
Sewer
|
Sanitary Sewer |
|
SizeDepth
|
105 Ft ,2 In |
|
SizeFrontage
|
32 Ft ,7 In |
|
SizeIrregular
|
32.6 X 105.2 Ft |
|
SizeTotalText
|
32.6 X 105.2 Ft |
|
ZoningDescription
|
R3yy |
Rooms
| Level |
Type |
Length |
Width |
Dimensions |
|
Second Level |
Other |
1.5 m |
3.41 m |
1.5 m x 3.41 m |
|
Second Level |
Bathroom |
1.51 m |
3.16 m |
1.51 m x 3.16 m |
|
Second Level |
Bathroom |
2.57 m |
2.5 m |
2.57 m x 2.5 m |
|
Second Level |
Bedroom 2 |
4.26 m |
3.35 m |
4.26 m x 3.35 m |
|
Second Level |
Bedroom 3 |
3.33 m |
3.05 m |
3.33 m x 3.05 m |
|
Second Level |
Laundry Room |
2.01 m |
1.62 m |
2.01 m x 1.62 m |
|
Second Level |
Primary Bedroom |
3.94 m |
4.25 m |
3.94 m x 4.25 m |
|
Basement |
Recreational, Games Room |
7.43 m |
9.69 m |
7.43 m x 9.69 m |
|
Main Level |
Bathroom |
0.94 m |
1.95 m |
0.94 m x 1.95 m |
|
Main Level |
Dining Room |
4 m |
2.25 m |
4 m x 2.25 m |
|
Main Level |
Kitchen |
4 m |
3.09 m |
4 m x 3.09 m |
|
Main Level |
Living Room |
3.71 m |
4.59 m |
3.71 m x 4.59 m |
https://www.realtor.ca/real-estate/28464179/737-brittanic-road-ottawa-9010-kanata-emerald-meadowstrailwest



























