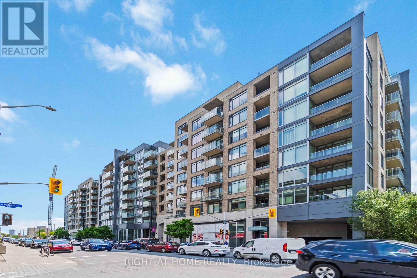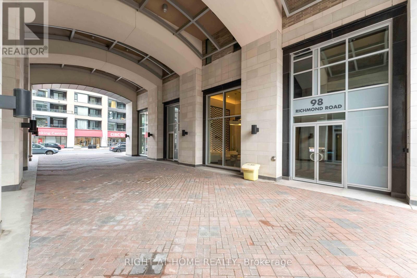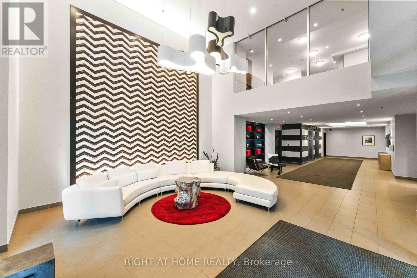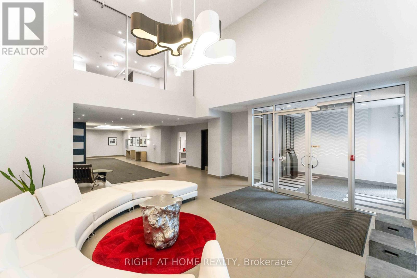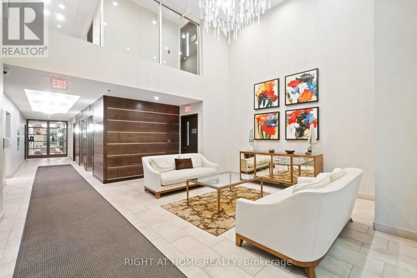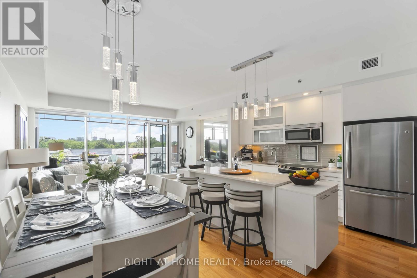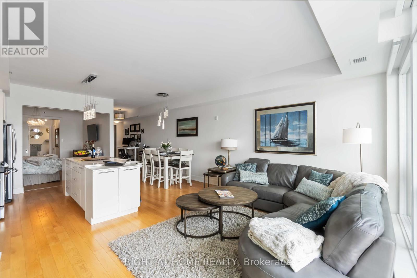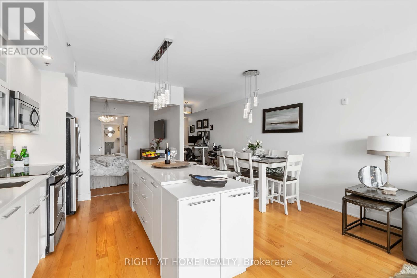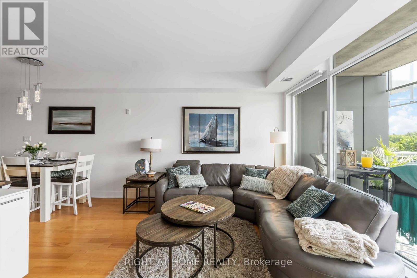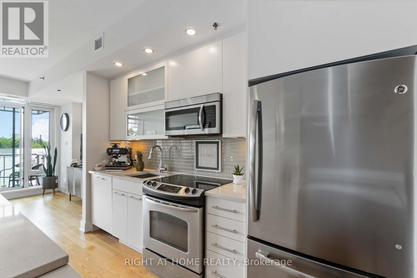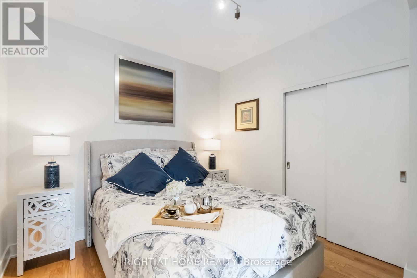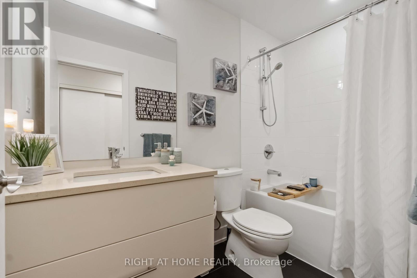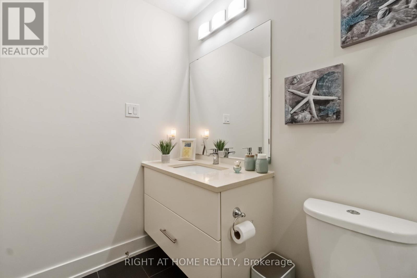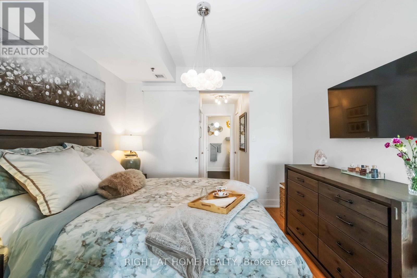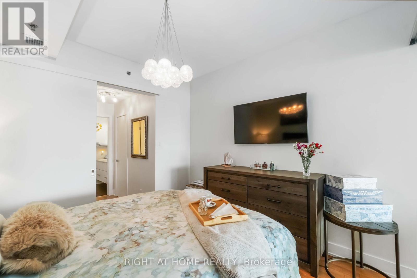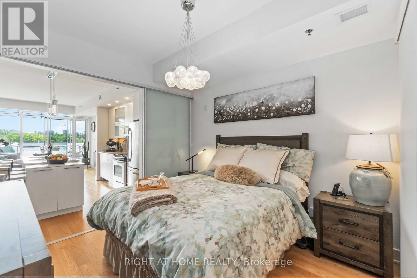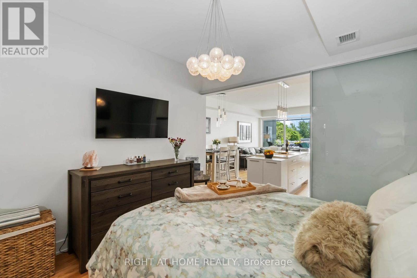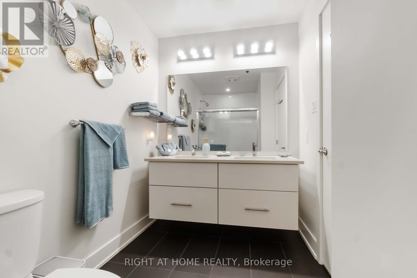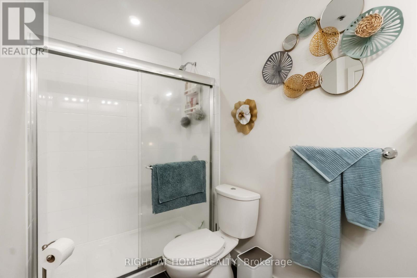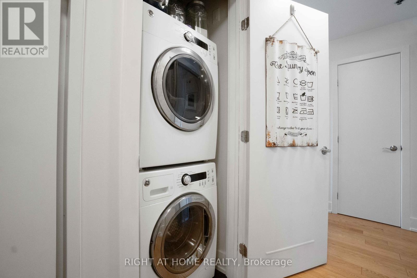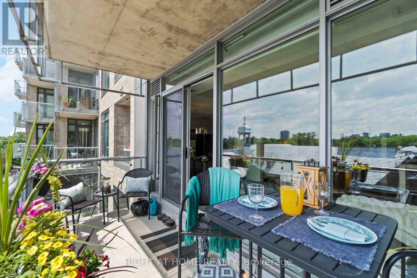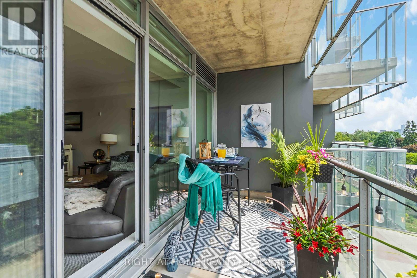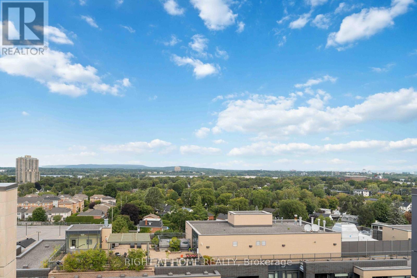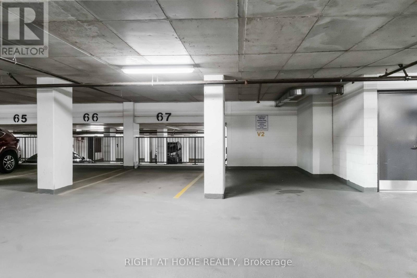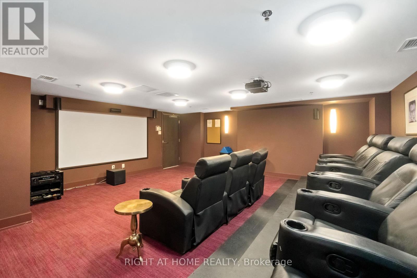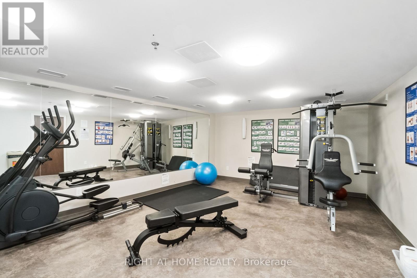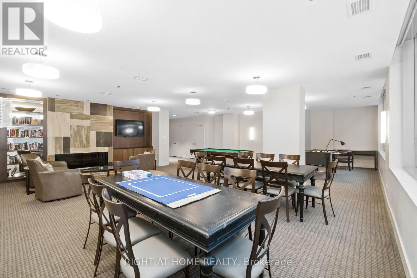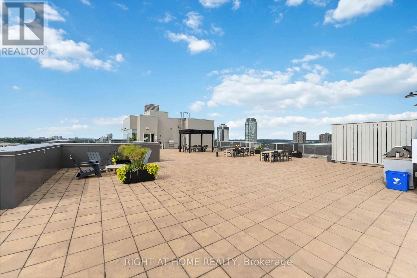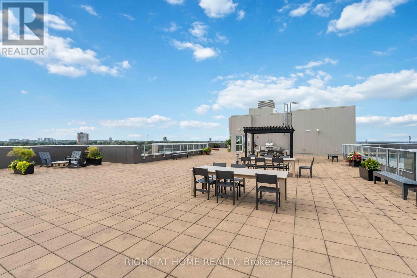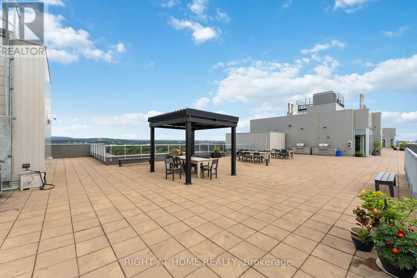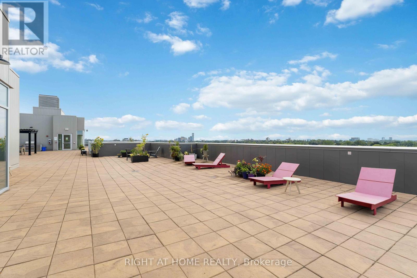501 - 98 Richmond Road Ottawa, Ontario K1Z 0B2
$729,900Maintenance, Heat, Water, Common Area Maintenance, Insurance
$705 Monthly
Maintenance, Heat, Water, Common Area Maintenance, Insurance
$705 MonthlyStunning 2-Bedroom 2 bathroom Condo in the Heart of Westboro, one of Ottawa's most desirable neighbourhoods. This former model suite "Q" offers 1,075 sq. ft. of thoughtfully designed living space, perfectly blending style, comfort, and functionality. High-end finishes throughout, including hardwood floors, ceramic tiles in the bathrooms, and quartz countertops in both the kitchen and baths. The kitchen featuring glossy white cabinetry, stainless steel appliances, a large island with additional workspace. The open-concept layout is ideal for both everyday living and entertaining. South-facing windows fill the space in natural light, while motorized custom blinds offer privacy at the touch of a button. Enjoy outdoor dining or morning coffee on the oversized 92 sq. ft. balcony. The spacious primary bedroom offers a generous walk-in closet and a en-suite with double sinks. A second full bathroom adds convenience for guests or family. Building amenities elevate your lifestyle with a state-of-the-art fitness centre, rooftop terrace complete with a hot tub and BBQ area, media room, and resident lounge. Indoor parking and storage locker. Don't miss this rare opportunity to own a designer suite in vibrant Westboro steps to trendy shops, cafes, restaurants, parks, and transit. (id:49269)
Property Details
| MLS® Number | X12218511 |
| Property Type | Single Family |
| Community Name | 5003 - Westboro/Hampton Park |
| CommunityFeatures | Pet Restrictions |
| Features | Balcony, Carpet Free |
| ParkingSpaceTotal | 1 |
Building
| BathroomTotal | 2 |
| BedroomsAboveGround | 2 |
| BedroomsTotal | 2 |
| Amenities | Storage - Locker |
| Appliances | Blinds, Dishwasher, Dryer, Microwave, Hood Fan, Stove, Refrigerator |
| CoolingType | Central Air Conditioning |
| HeatingFuel | Natural Gas |
| HeatingType | Heat Pump |
| SizeInterior | 1000 - 1199 Sqft |
| Type | Apartment |
Parking
| Underground | |
| Garage |
Land
| Acreage | No |
Rooms
| Level | Type | Length | Width | Dimensions |
|---|---|---|---|---|
| Main Level | Foyer | 3.65 m | 0.91 m | 3.65 m x 0.91 m |
| Main Level | Laundry Room | 0.91 m | 0.91 m | 0.91 m x 0.91 m |
| Main Level | Bedroom | 3.12 m | 3.09 m | 3.12 m x 3.09 m |
| Main Level | Primary Bedroom | 3.35 m | 3.25 m | 3.35 m x 3.25 m |
| Main Level | Living Room | 5.18 m | 3.37 m | 5.18 m x 3.37 m |
| Main Level | Kitchen | 5.18 m | 3.3 m | 5.18 m x 3.3 m |
https://www.realtor.ca/real-estate/28464174/501-98-richmond-road-ottawa-5003-westborohampton-park
Interested?
Contact us for more information

