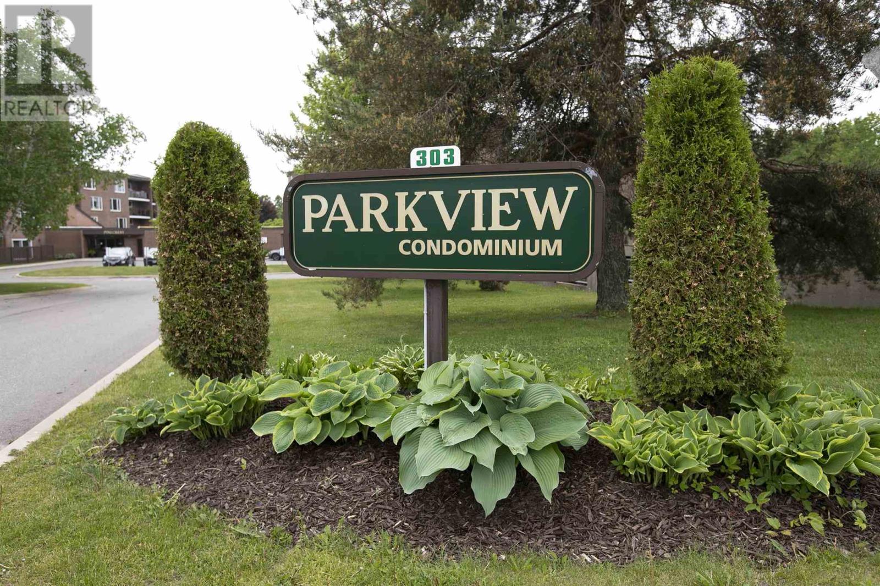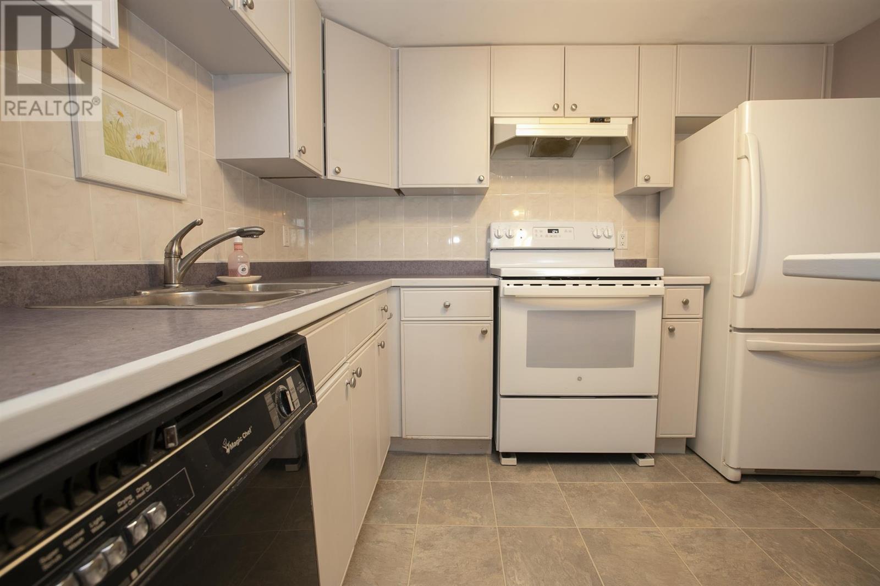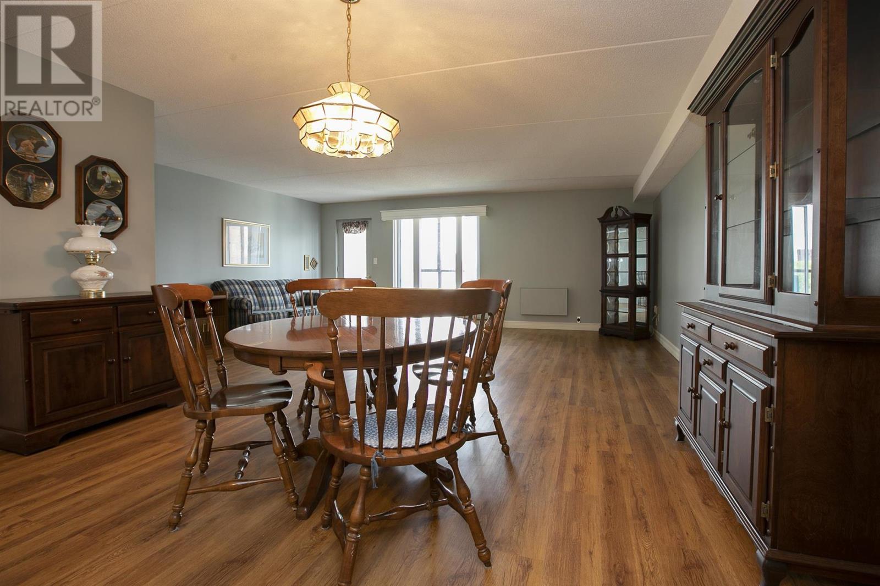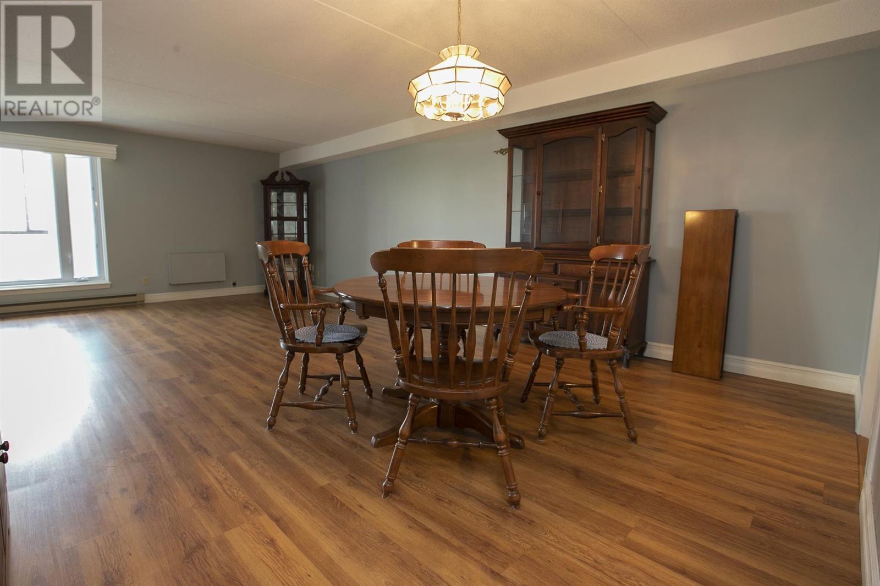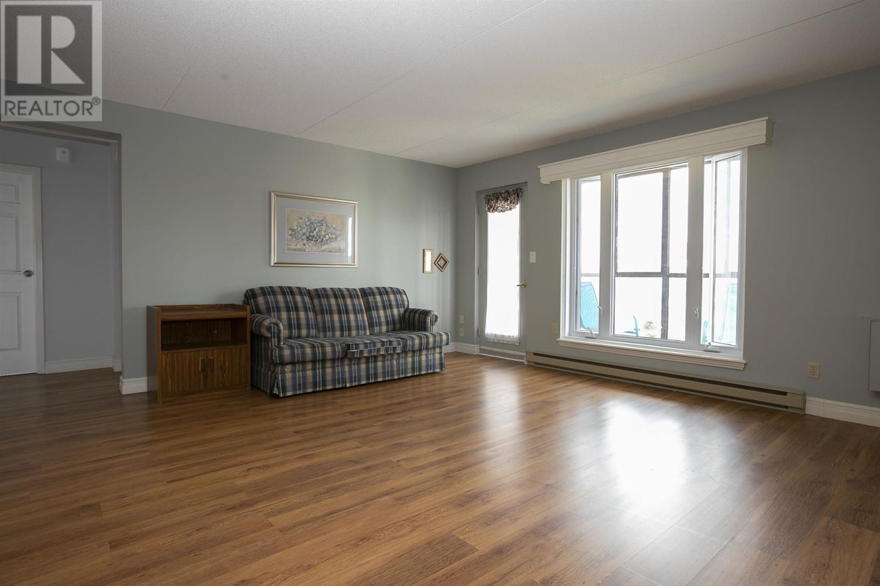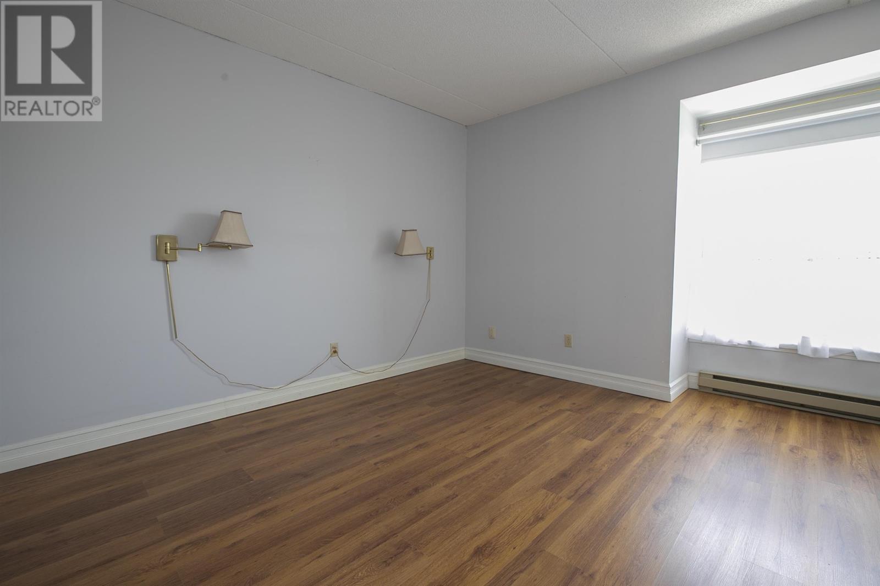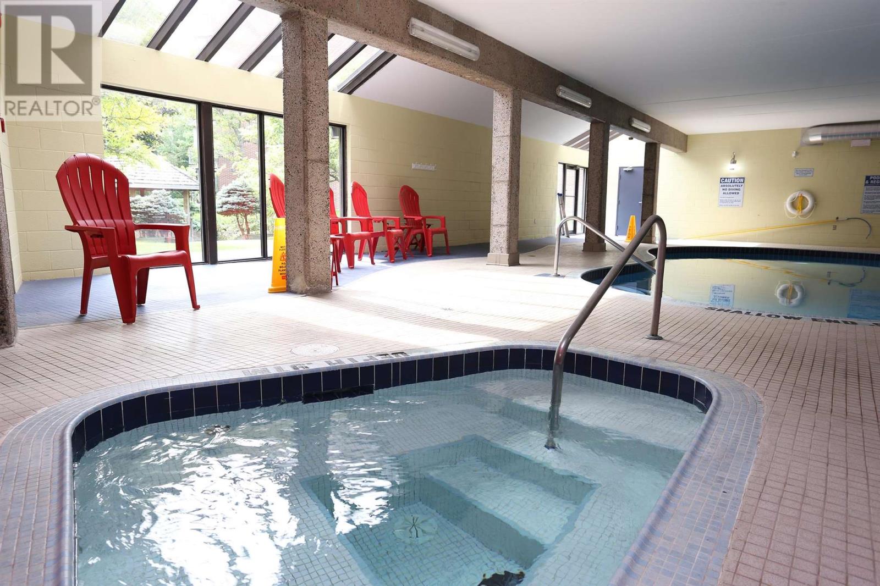416-218-8800
admin@hlfrontier.com
303 Macdonald Ave # 609 Sault Ste. Marie, Ontario P6B 6G4
2 Bedroom
2 Bathroom
1149 sqft
Indoor Pool
Baseboard Heaters
Acreage
$379,900Maintenance, Common Area Maintenance, Parking
$548.29 Monthly
Maintenance, Common Area Maintenance, Parking
$548.29 MonthlyWell maintained condominium on the top floor of desirable Parkview Condominiums. Enclosed balcony has a beautiful view of the park and shipping channel. Spacious unit has a large living area and open concept kitchen with breakfast bar. Main bedroom has ensuite, walk-in closet, and access to balcony, convenient in-suite laundry room. Parkview has plenty of amenities, party room, billiard room, pool, sauna, hot tub, exercise room, and more. Includes one parking spot secured, covered garage and a second outside parking spot. (id:49269)
Property Details
| MLS® Number | SM251528 |
| Property Type | Single Family |
| Community Name | Sault Ste. Marie |
| CommunicationType | High Speed Internet |
| CommunityFeatures | Bus Route |
| Features | Paved Driveway |
| PoolType | Indoor Pool |
Building
| BathroomTotal | 2 |
| BedroomsAboveGround | 2 |
| BedroomsTotal | 2 |
| Age | Over 26 Years |
| Amenities | Sauna, Common Area Indoors |
| Appliances | Dishwasher, Intercom, Stove, Dryer, Refrigerator, Washer |
| ExteriorFinish | Brick |
| FoundationType | Block |
| HeatingFuel | Electric |
| HeatingType | Baseboard Heaters |
| SizeInterior | 1149 Sqft |
| Type | Apartment |
| UtilityWater | Municipal Water |
Parking
| Garage | |
| Concrete |
Land
| AccessType | Road Access |
| Acreage | Yes |
| Sewer | Sanitary Sewer |
| SizeFrontage | 195.0300 |
| SizeIrregular | 2.36 |
| SizeTotal | 2.36 Ac|1 - 3 Acres |
| SizeTotalText | 2.36 Ac|1 - 3 Acres |
Rooms
| Level | Type | Length | Width | Dimensions |
|---|---|---|---|---|
| Main Level | Kitchen | 8X8.9 | ||
| Main Level | Dining Room | 7.5X14.5 | ||
| Main Level | Living Room | 16.7X21.1 | ||
| Main Level | Laundry Room | 6.6X8.7 | ||
| Main Level | Bedroom | 12.3X14.3 | ||
| Main Level | Ensuite | 2PCE | ||
| Main Level | Bathroom | 4PCE | ||
| Main Level | Bedroom | 11.21X11.7 |
Utilities
| Cable | Available |
| Electricity | Available |
| Natural Gas | Available |
| Telephone | Available |
https://www.realtor.ca/real-estate/28464167/303-macdonald-ave-609-sault-ste-marie-sault-ste-marie
Interested?
Contact us for more information

