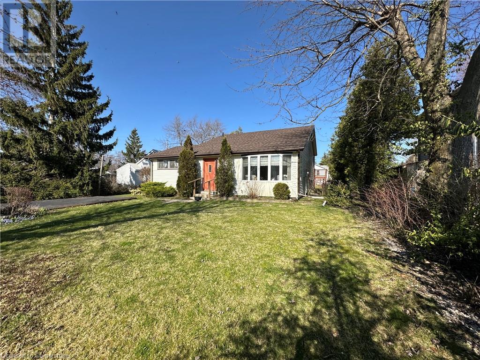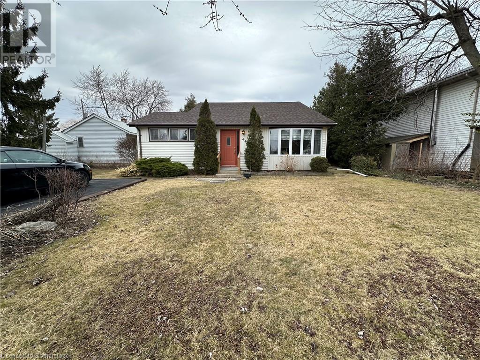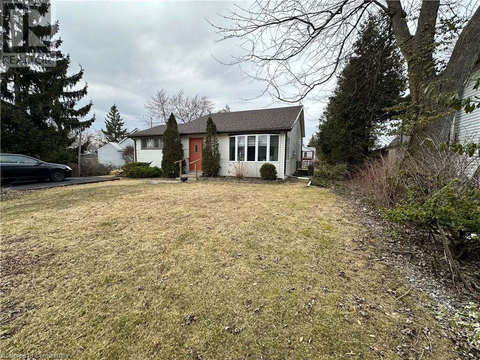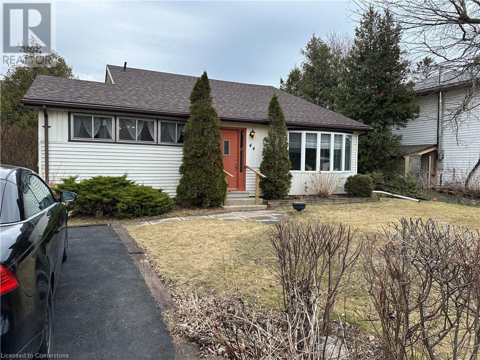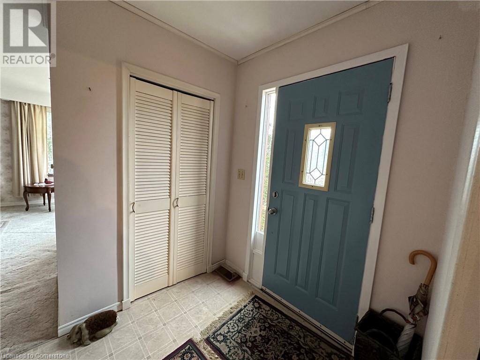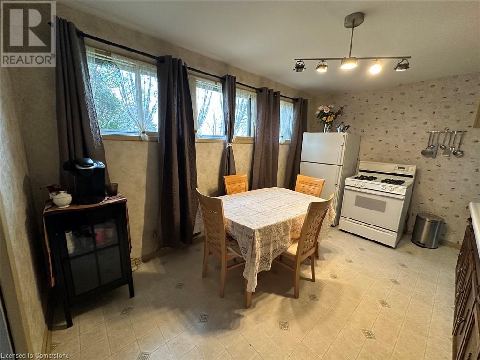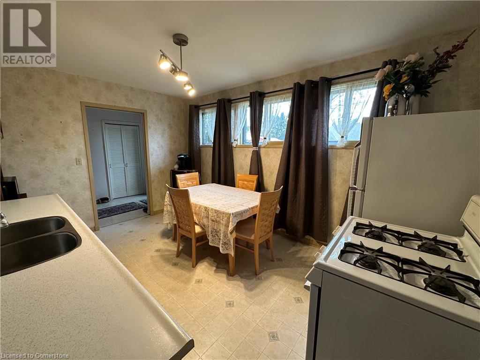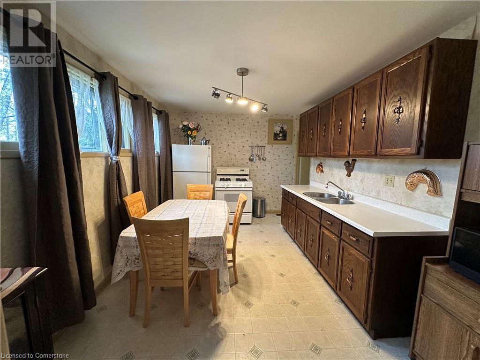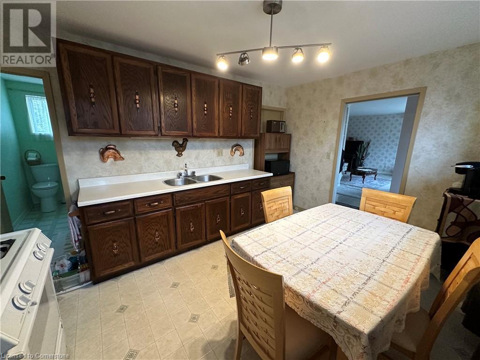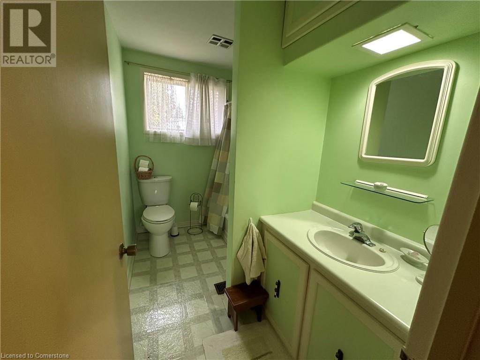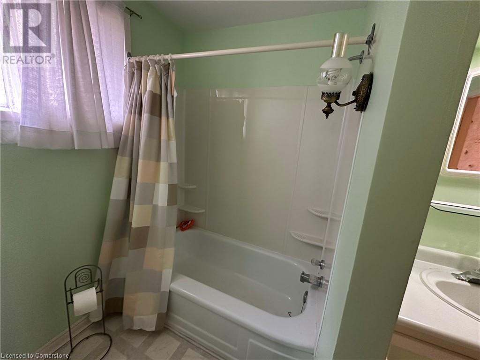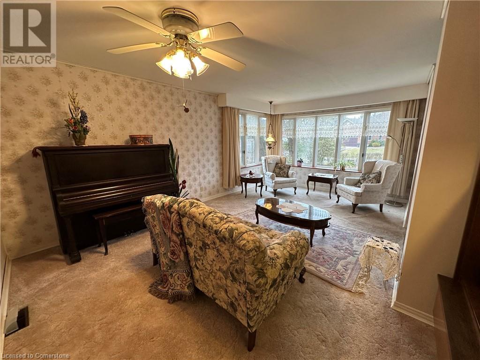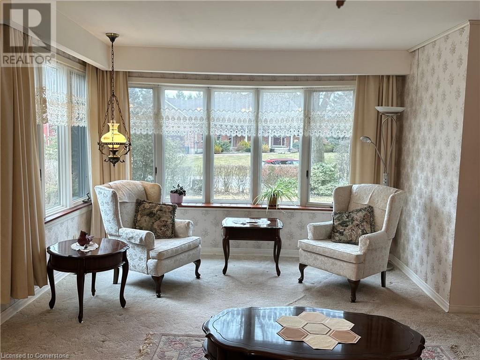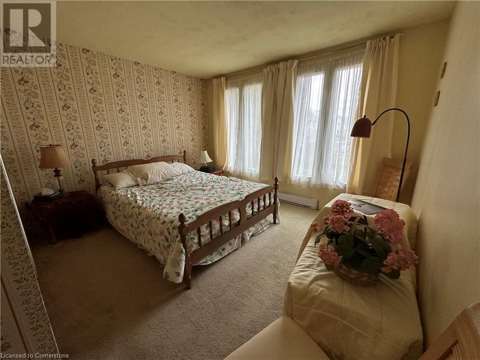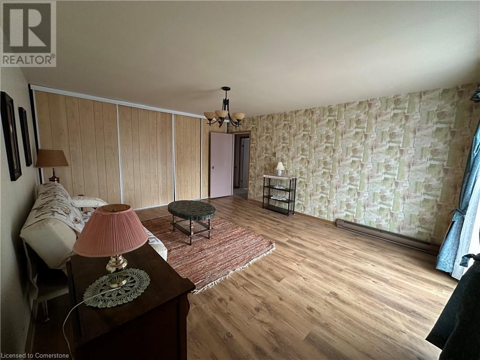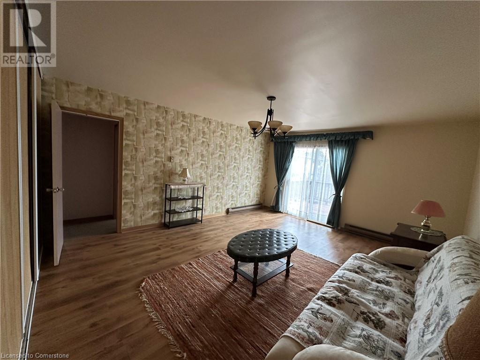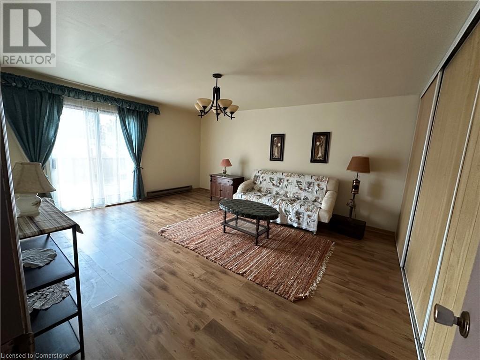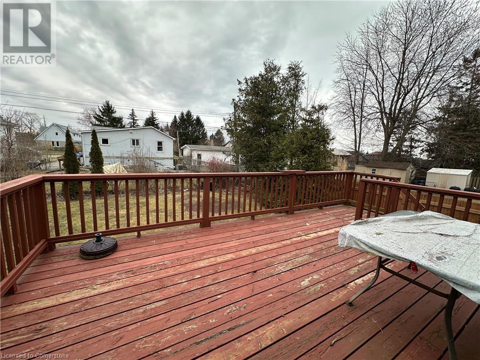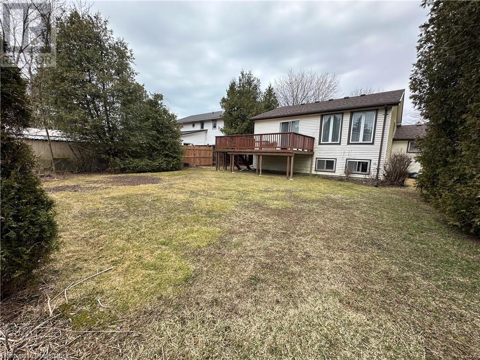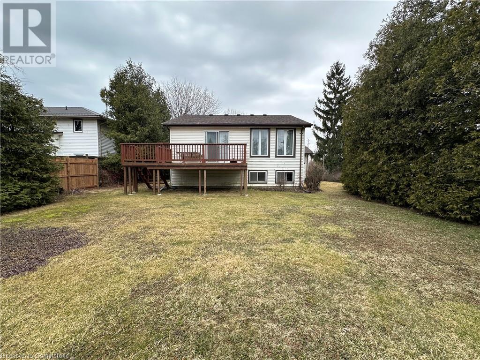2 Bedroom
2 Bathroom
1295 sqft
None
Baseboard Heaters, Forced Air
Landscaped
$499,500
Charming 2-Bedroom Backsplit in a Quiet, Established Neighbourhood – First Time on the Market in Nearly 50 Years! Tucked away on a peaceful dead-end street, this well-maintained 2-bedroom, 2-bathroom backsplit home is full of charm and potential. With its private driveway and quiet setting, it's the perfect retreat while still being close to all amenities. Step inside to a welcoming front foyer, complete with a closet featuring built-in shelving, ideal for coats, shoes, and everyday essentials. The eat-in kitchen boasts large windows that flood the space with natural light. Adjacent, the spacious living room offers a bay window, ceiling fan, and ample room for family gatherings or entertaining guests. The main level also includes a 4-piece bathroom and a convenient utility room with a washing machine. Upstairs, you'll find another full 4-piece bathroom, a generously sized bedroom with a large closet, and a massive primary bedroom, currently set up as a sitting room. This serene space includes wall-to-wall closets and sliding patio doors that open onto a 10’x16’ upper deck, complete with stairs leading down to the backyard. Bonus: attic access from the closet offers future development possibilities. The lower level provides plenty of storage, a workshop area, and a walk-up entrance to the side yard - ideal for hobbyists or future expansion. Enjoy proximity to parks, shopping, the beach, and more, all while having the added benefit of deeded beach access. This is a rare opportunity to own a home with history, heart, and endless potential. (id:49269)
Property Details
|
MLS® Number
|
40740410 |
|
Property Type
|
Single Family |
|
AmenitiesNearBy
|
Beach, Golf Nearby, Marina, Park, Place Of Worship, Playground, Schools, Shopping |
|
CommunicationType
|
Fiber |
|
Features
|
Cul-de-sac, Sump Pump |
|
ParkingSpaceTotal
|
3 |
|
ViewType
|
No Water View |
Building
|
BathroomTotal
|
2 |
|
BedroomsAboveGround
|
2 |
|
BedroomsTotal
|
2 |
|
Appliances
|
Refrigerator, Washer, Range - Gas, Window Coverings |
|
BasementDevelopment
|
Unfinished |
|
BasementType
|
Partial (unfinished) |
|
ConstructedDate
|
1960 |
|
ConstructionStyleAttachment
|
Detached |
|
CoolingType
|
None |
|
ExteriorFinish
|
Vinyl Siding |
|
FireProtection
|
Smoke Detectors |
|
Fixture
|
Ceiling Fans |
|
HeatingFuel
|
Natural Gas |
|
HeatingType
|
Baseboard Heaters, Forced Air |
|
SizeInterior
|
1295 Sqft |
|
Type
|
House |
|
UtilityWater
|
Municipal Water |
Land
|
AccessType
|
Road Access, Highway Access |
|
Acreage
|
No |
|
LandAmenities
|
Beach, Golf Nearby, Marina, Park, Place Of Worship, Playground, Schools, Shopping |
|
LandscapeFeatures
|
Landscaped |
|
Sewer
|
Municipal Sewage System |
|
SizeDepth
|
125 Ft |
|
SizeFrontage
|
60 Ft |
|
SizeTotalText
|
Under 1/2 Acre |
|
ZoningDescription
|
R1 |
Rooms
| Level |
Type |
Length |
Width |
Dimensions |
|
Second Level |
Primary Bedroom |
|
|
17'0'' x 14'2'' |
|
Second Level |
Bedroom |
|
|
13'0'' x 12'5'' |
|
Second Level |
4pc Bathroom |
|
|
6'0'' x 6'0'' |
|
Basement |
Workshop |
|
|
19'4'' x 14'0'' |
|
Basement |
Storage |
|
|
19'4'' x 12'5'' |
|
Main Level |
Utility Room |
|
|
8'9'' x 7'6'' |
|
Main Level |
Living Room |
|
|
19'2'' x 14'3'' |
|
Main Level |
4pc Bathroom |
|
|
8'11'' x 5'4'' |
|
Main Level |
Eat In Kitchen |
|
|
9'11'' x 14'4'' |
Utilities
|
Cable
|
Available |
|
Electricity
|
Available |
|
Natural Gas
|
Available |
|
Telephone
|
Available |
https://www.realtor.ca/real-estate/28464152/44-woodhouse-avenue-port-dover

