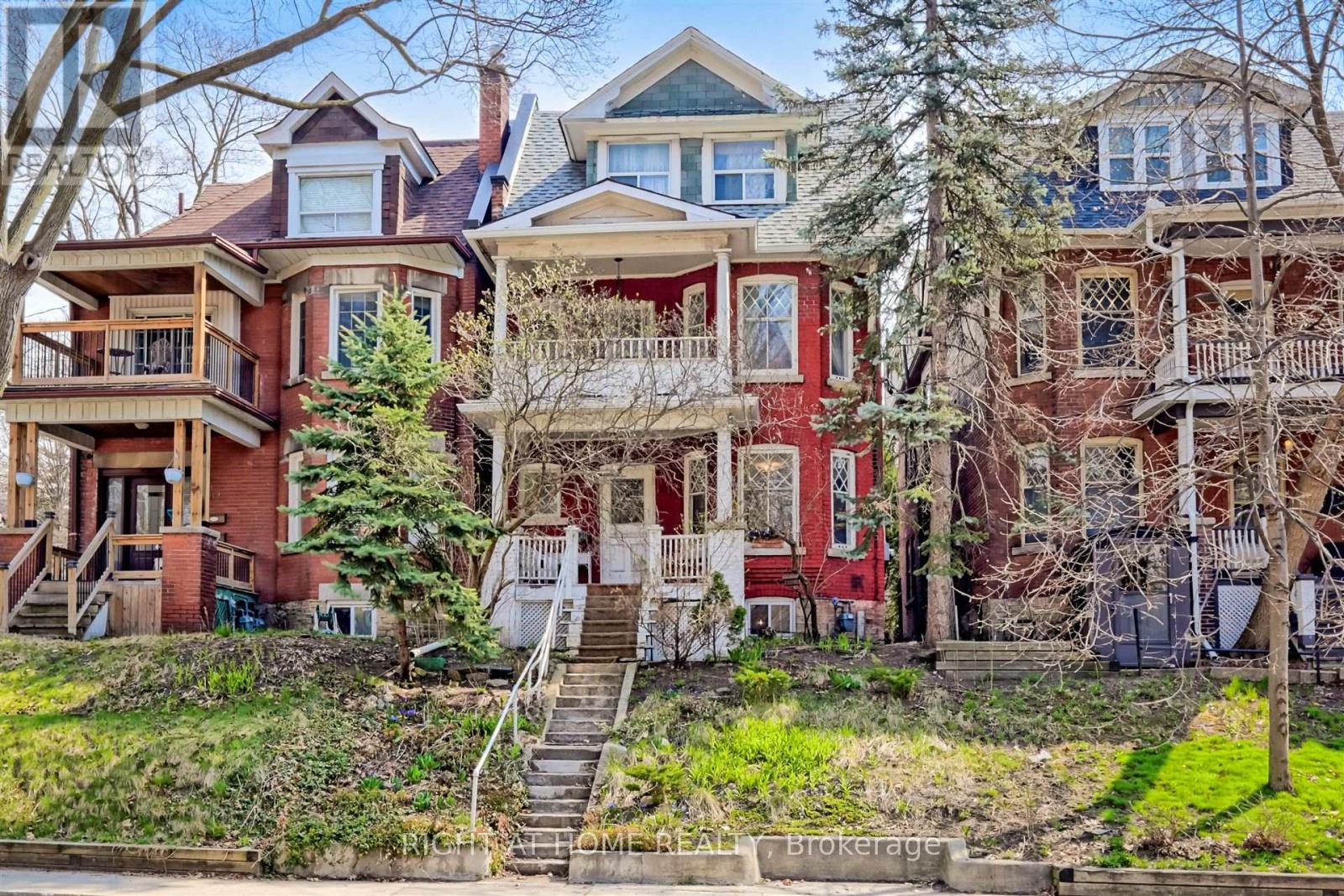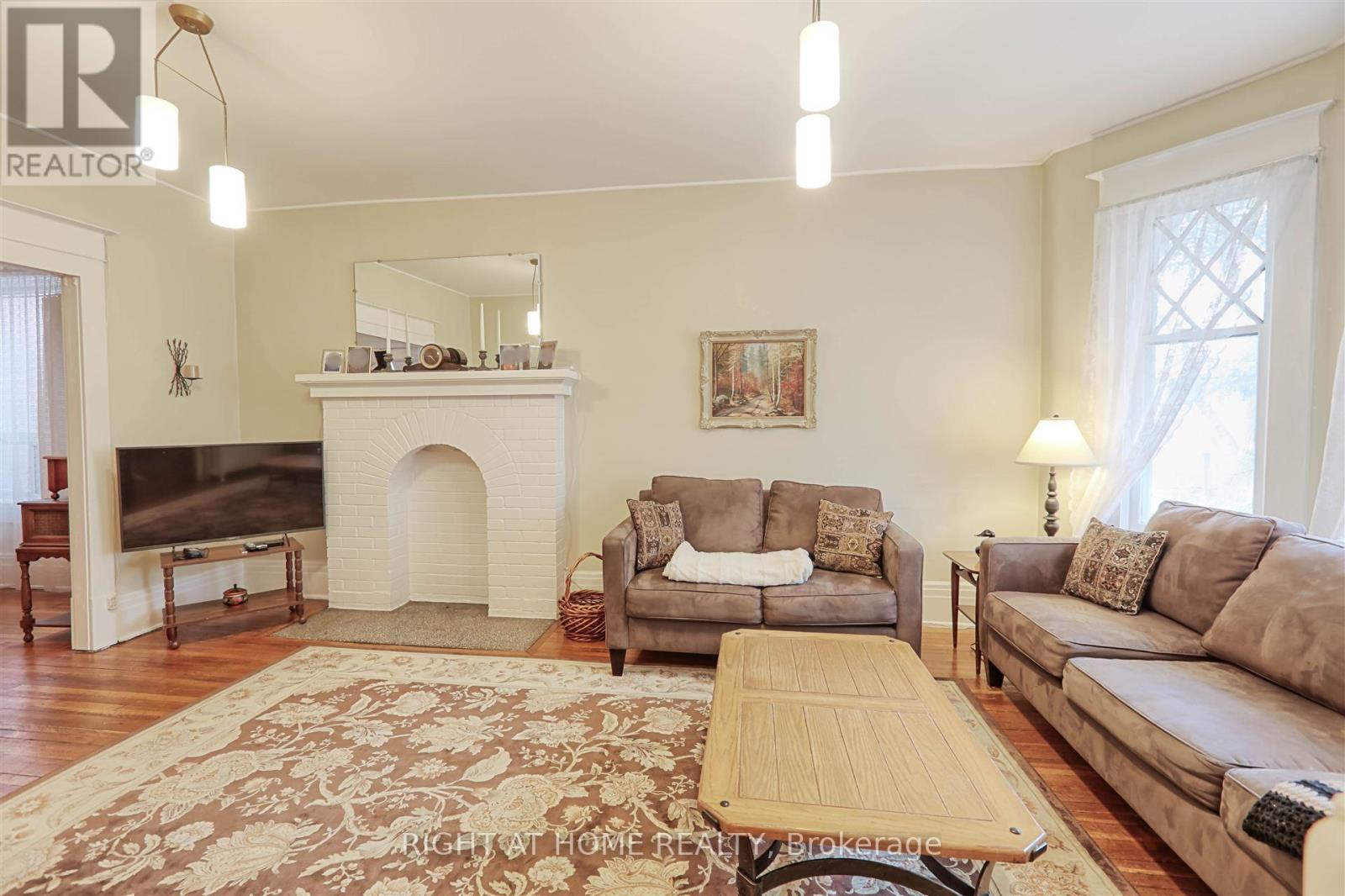5 Bedroom
2 Bathroom
1100 - 1500 sqft
Radiant Heat
$3,999 Monthly
Welcome to this beautiful and incredibly spacious almost 1,500 sf unit, located across from High Park, steps from Sunnyside Beach, as well as the family-friendly amenities of Roncesvalles Village. Occupying the top 2 floors of a detached house, this unit offers 4 bedrooms and a den, as well as 2 full washrooms, all within a charming, well-maintained turn of the century home. Original charm abounds as you enter the second floor, which has a large living room, complete with a brick fireplace and bright bay window overlooking High Park. The living room leads into the spacious dining room, and continues to a bright, large eat-in kitchen. The second floor also features two spacious bedrooms, an addition that can be used as a den, as well as a spacious covered front balcony where you can take in the grandeur of High Park. The third floor has the primary bedroom, complete with a walk-in closet, as well as a 4th bedroom, which rounds out this spectacularly spacious unit. (id:49269)
Property Details
|
MLS® Number
|
W12218453 |
|
Property Type
|
Multi-family |
|
Community Name
|
High Park-Swansea |
|
AmenitiesNearBy
|
Hospital, Park, Public Transit, Schools |
|
Features
|
Lane, In Suite Laundry |
|
ParkingSpaceTotal
|
1 |
Building
|
BathroomTotal
|
2 |
|
BedroomsAboveGround
|
4 |
|
BedroomsBelowGround
|
1 |
|
BedroomsTotal
|
5 |
|
ExteriorFinish
|
Brick |
|
FlooringType
|
Hardwood, Carpeted |
|
FoundationType
|
Stone |
|
HeatingFuel
|
Natural Gas |
|
HeatingType
|
Radiant Heat |
|
StoriesTotal
|
3 |
|
SizeInterior
|
1100 - 1500 Sqft |
|
Type
|
Duplex |
|
UtilityWater
|
Municipal Water |
Parking
Land
|
Acreage
|
No |
|
LandAmenities
|
Hospital, Park, Public Transit, Schools |
|
Sewer
|
Sanitary Sewer |
|
SizeDepth
|
100 Ft |
|
SizeFrontage
|
26 Ft ,9 In |
|
SizeIrregular
|
26.8 X 100 Ft |
|
SizeTotalText
|
26.8 X 100 Ft |
|
SurfaceWater
|
Lake/pond |
Rooms
| Level |
Type |
Length |
Width |
Dimensions |
|
Second Level |
Living Room |
5.6 m |
3.5 m |
5.6 m x 3.5 m |
|
Second Level |
Dining Room |
3.8 m |
3.5 m |
3.8 m x 3.5 m |
|
Second Level |
Den |
2.3 m |
4 m |
2.3 m x 4 m |
|
Second Level |
Bedroom 2 |
3.4 m |
2.8 m |
3.4 m x 2.8 m |
|
Second Level |
Bedroom 3 |
3.9 m |
2.8 m |
3.9 m x 2.8 m |
|
Third Level |
Primary Bedroom |
4 m |
3.3 m |
4 m x 3.3 m |
|
Third Level |
Bedroom 4 |
2.8 m |
3.2 m |
2.8 m x 3.2 m |
Utilities
|
Cable
|
Available |
|
Electricity
|
Installed |
|
Sewer
|
Installed |
https://www.realtor.ca/real-estate/28464038/second-and-third-floor-167-parkside-drive-toronto-high-park-swansea-high-park-swansea

























