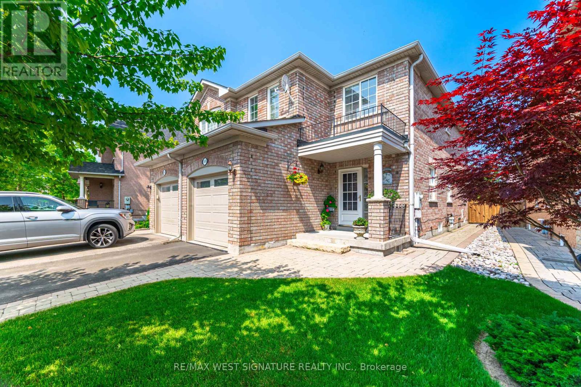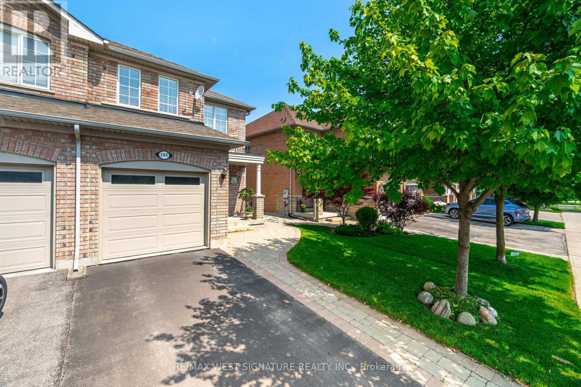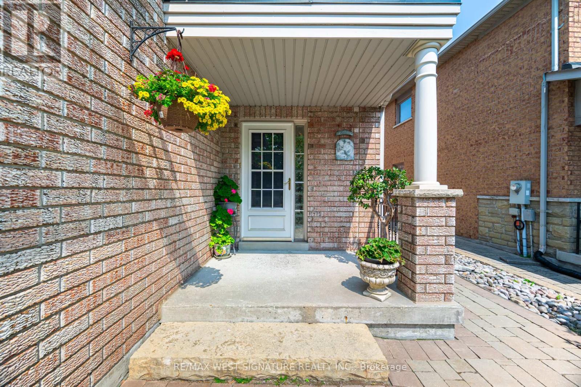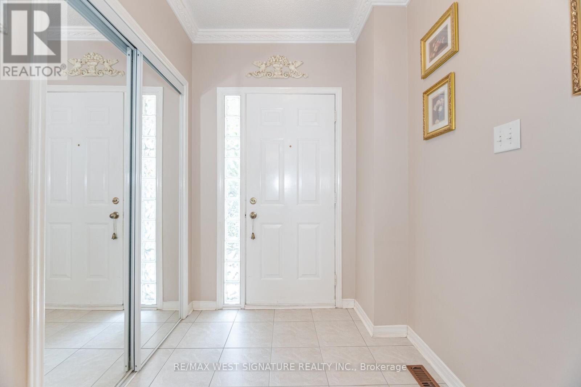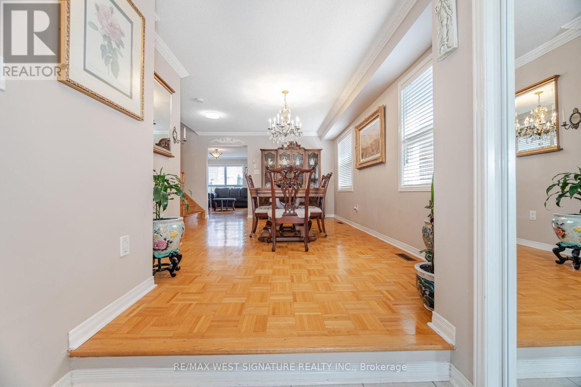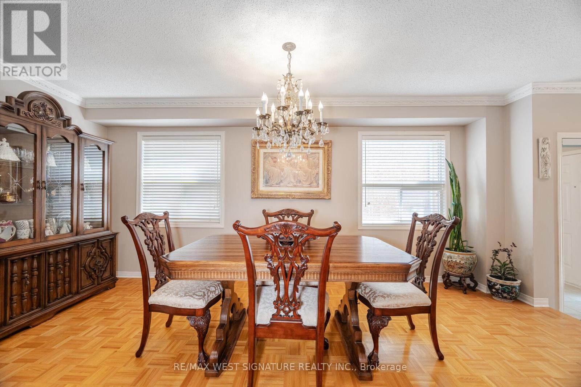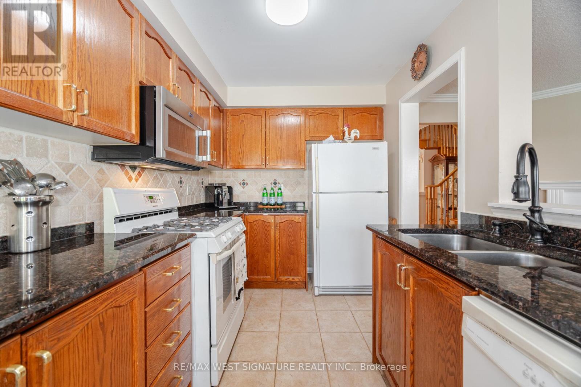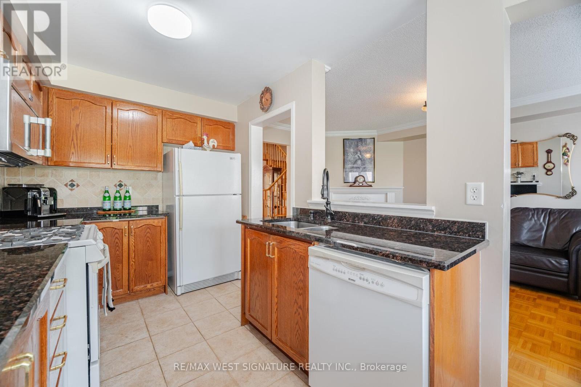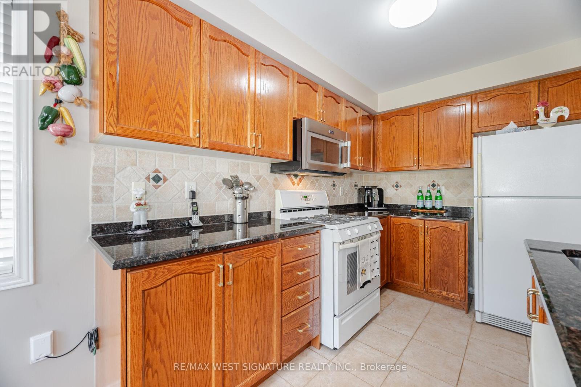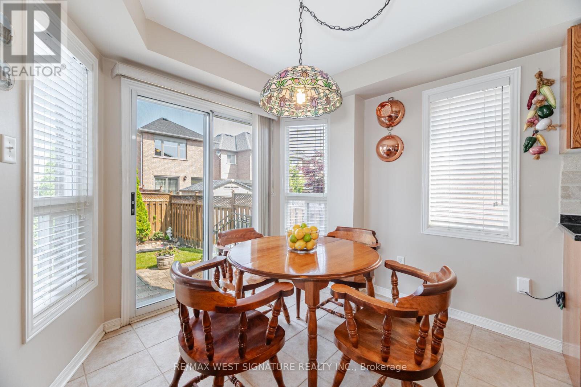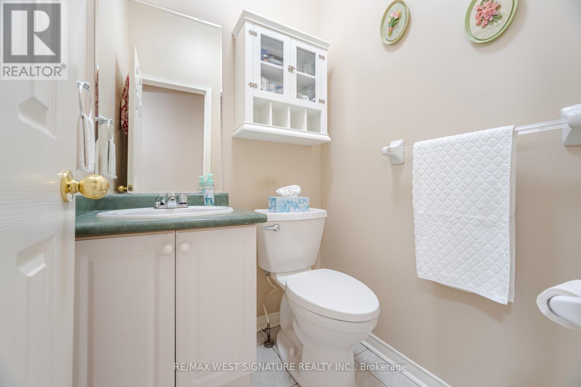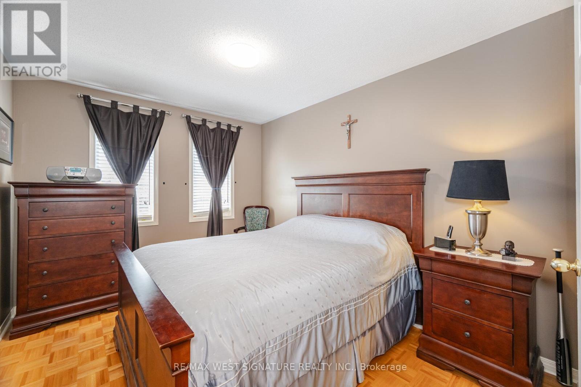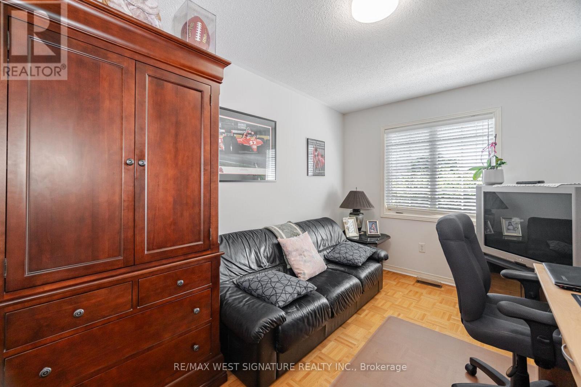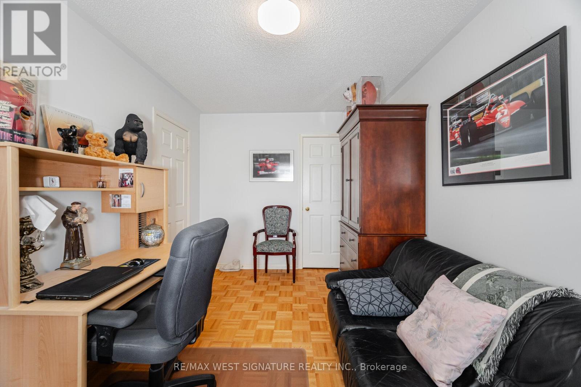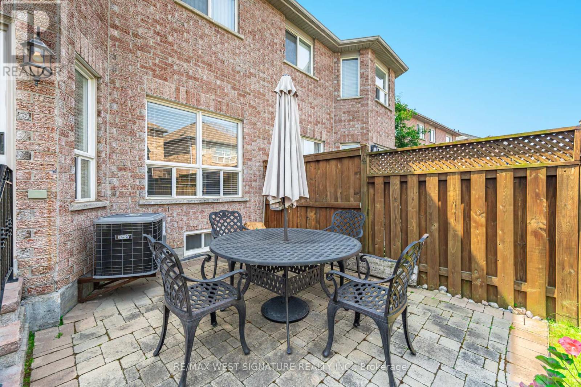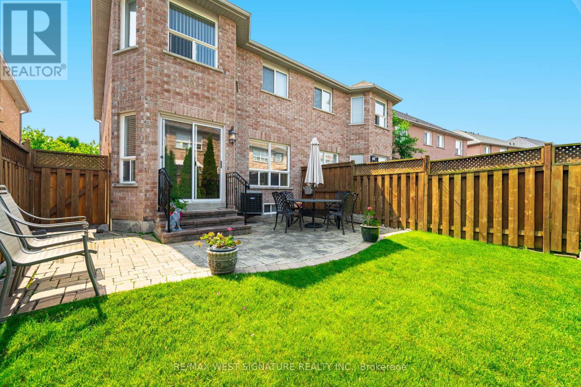416-218-8800
admin@hlfrontier.com
105 Echo Ridge Vaughan (Sonoma Heights), Ontario L4H 2K1
3 Bedroom
3 Bathroom
1500 - 2000 sqft
Central Air Conditioning
Forced Air
$999,900
Beautifully maintained 3 bedroom , 3 bathroom home in sought after community of Sonoma heights! Gracious entry foyer with door to garage, Superb Open concept layout and very spacious. Approx 1700 sqft! Formal dining room, cozy living room with gas fireplace, eat in kitchen, centre island, walkout to interlocking brick patio and luscious gardens! Large principal bedroom with walk in closet and 4pc ensuite! Quiet street, walking distance to shops + amenities. Priced to sell - will not last! (id:49269)
Property Details
| MLS® Number | N12218419 |
| Property Type | Single Family |
| Community Name | Sonoma Heights |
| AmenitiesNearBy | Place Of Worship, Schools |
| CommunityFeatures | Community Centre |
| ParkingSpaceTotal | 2 |
Building
| BathroomTotal | 3 |
| BedroomsAboveGround | 3 |
| BedroomsTotal | 3 |
| Appliances | Blinds, Dishwasher, Microwave, Stove, Window Coverings, Refrigerator |
| BasementType | Full |
| ConstructionStyleAttachment | Semi-detached |
| CoolingType | Central Air Conditioning |
| ExteriorFinish | Brick |
| FlooringType | Ceramic |
| HalfBathTotal | 1 |
| HeatingFuel | Natural Gas |
| HeatingType | Forced Air |
| StoriesTotal | 2 |
| SizeInterior | 1500 - 2000 Sqft |
| Type | House |
| UtilityWater | Municipal Water |
Parking
| Attached Garage | |
| Garage |
Land
| Acreage | No |
| LandAmenities | Place Of Worship, Schools |
| Sewer | Sanitary Sewer |
| SizeDepth | 101 Ft ,9 In |
| SizeFrontage | 28 Ft ,4 In |
| SizeIrregular | 28.4 X 101.8 Ft ; Irregular |
| SizeTotalText | 28.4 X 101.8 Ft ; Irregular |
Rooms
| Level | Type | Length | Width | Dimensions |
|---|---|---|---|---|
| Second Level | Primary Bedroom | 6.09 m | 3.1 m | 6.09 m x 3.1 m |
| Second Level | Bedroom 2 | 4.19 m | 2.81 m | 4.19 m x 2.81 m |
| Second Level | Bedroom 3 | 3.65 m | 2.97 m | 3.65 m x 2.97 m |
| Main Level | Living Room | 4.16 m | 3.91 m | 4.16 m x 3.91 m |
| Main Level | Dining Room | 4.88 m | 2.7 m | 4.88 m x 2.7 m |
| Main Level | Eating Area | 2.88 m | 2.54 m | 2.88 m x 2.54 m |
| Main Level | Kitchen | 3.37 m | 2.48 m | 3.37 m x 2.48 m |
https://www.realtor.ca/real-estate/28463947/105-echo-ridge-vaughan-sonoma-heights-sonoma-heights
Interested?
Contact us for more information

