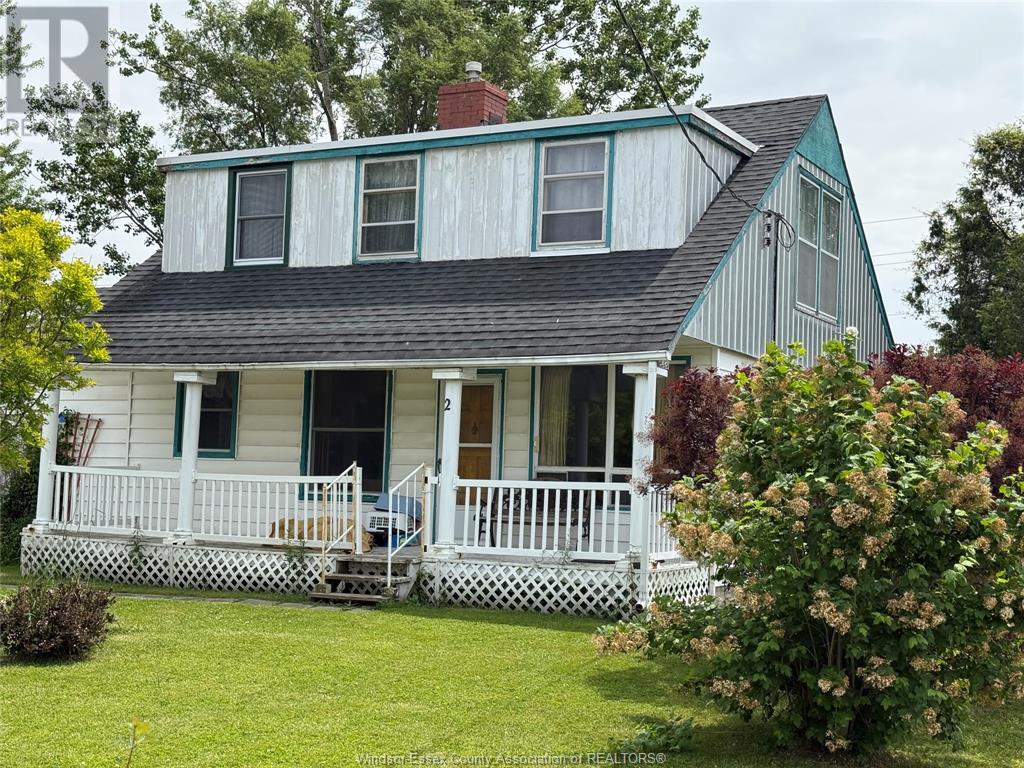3 Bedroom
2 Bathroom
1146 sqft
Furnace
$199,999
It was Home for 30 years for my Mom and Dad and it can be your next project. This solid little charmer has three bedrooms (2 up and 1 on main). Two full baths (1 up 1 on main). The floors are level and the foundation is solid. But lets be honest it needs some updating and TLC. This is great property to overhaul. The home is liveable as is but would look fabulous if it was renovated. With its cozy layout and good bones this is exactly what first time home buyers, property flippers and investors are looking for. Vanastra is a small town with lots to offer with many fantastic areas near by like... Clinton, Goderich, Bayfield, Grand Bend and beautiful lake Huron beaches just to name a few. Newer owned furnace and water heater (water heater was a rental, now owned outright). Bigger corner lot. Paved driveway. Covered porch out front and enclosed porch out back. Room to build a garage if wanted. Appliances and home sold as is. buyer to verify all measurements, taxes. Call your agent NOW!, don't miss out on this great opportunity. (id:49269)
Property Details
|
MLS® Number
|
25014790 |
|
Property Type
|
Single Family |
|
Features
|
Paved Driveway, Gravel Driveway |
Building
|
BathroomTotal
|
2 |
|
BedroomsAboveGround
|
3 |
|
BedroomsTotal
|
3 |
|
Appliances
|
Dryer, Refrigerator, Stove, Washer |
|
ConstructedDate
|
1951 |
|
ConstructionStyleAttachment
|
Detached |
|
ExteriorFinish
|
Aluminum/vinyl |
|
FlooringType
|
Hardwood, Cushion/lino/vinyl |
|
FoundationType
|
Concrete |
|
HeatingFuel
|
Natural Gas |
|
HeatingType
|
Furnace |
|
StoriesTotal
|
2 |
|
SizeInterior
|
1146 Sqft |
|
TotalFinishedArea
|
1146 Sqft |
|
Type
|
House |
Land
|
Acreage
|
No |
|
SizeIrregular
|
55.11 X 102.35 / 0.129 Ac |
|
SizeTotalText
|
55.11 X 102.35 / 0.129 Ac |
|
ZoningDescription
|
Vr.5 |
Rooms
| Level |
Type |
Length |
Width |
Dimensions |
|
Second Level |
Storage |
|
|
Measurements not available |
|
Second Level |
Bedroom |
|
|
12.8 x 9.0 |
|
Second Level |
Primary Bedroom |
|
|
18.1 x 11.11 |
|
Second Level |
4pc Bathroom |
|
|
7.2 x 4.11 |
|
Basement |
Storage |
|
|
Measurements not available |
|
Basement |
Utility Room |
|
|
Measurements not available |
|
Basement |
Laundry Room |
|
|
Measurements not available |
|
Main Level |
Enclosed Porch |
|
|
6.3 x 27.5 |
|
Main Level |
Bedroom |
|
|
8.8 x 8.7 |
|
Main Level |
4pc Bathroom |
|
|
8.1 x 5.7 |
|
Main Level |
Living Room |
|
|
11.11 x 15 |
|
Main Level |
Dining Room |
|
|
8.8 x 6.8 |
|
Main Level |
Kitchen |
|
|
7.7 x 12.1 |
|
Main Level |
Mud Room |
|
|
6.8 x 8.7 |
https://www.realtor.ca/real-estate/28471971/2-toronto-boulevard-clinton




















































