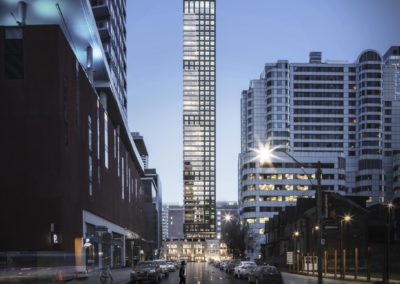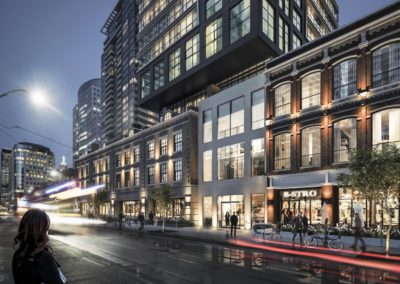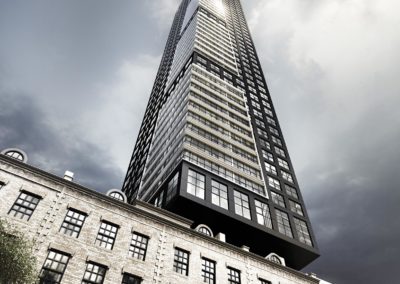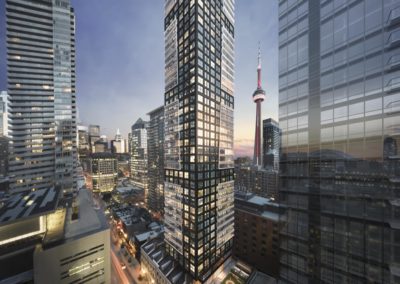
REGISTER TODAY!
Maverick Registration
EMPIRE MAVERICK
• Location: 333 King St West. Toronto Building Details:
• 49 storey tower with approx. 327 units
Amenities:
• Luxurious amenities will include a ground floor lobby with sizable parcel storage room, wifi enabled shared workspace, open-concept event space with prep kitchen, Maverick Social bar with access to outdoor terrace, private dining room with access to outdoor kitchen, Maverick fitness centre with yoga room, beauty bar with halo lighting and an outdoor terrace with BBQs and lounge seating and much more.
Maverick Social:
• Introducing The Maverick Social, a new social club experience exclusively for
Empire Maverick . The Maverick Social provides residents with access to the city’s hottest curated events, shows and perks like private yoga classes and wine tasting, bespoke concierge services and elevated experiences as discerning as our homeowners through the assistance of an on-site Social Architect to satisfy their every need.
• Size: Suites will range from approx. 450 sq. ft. to approx. 1,100 sq. ft. A very limited number of 2-storey Penthouse units will be available.
• Pricing: Prices will average approx. $1,250 psf. (not including parking/locker).
• Launch Date: Summer 2018
EMPIRE MAVERICK
REGISTER TO RECEIVE MORE INFORMATION (PRICING & FLOOR PLAN)
MAVERICK
333 King St West. Toronto




