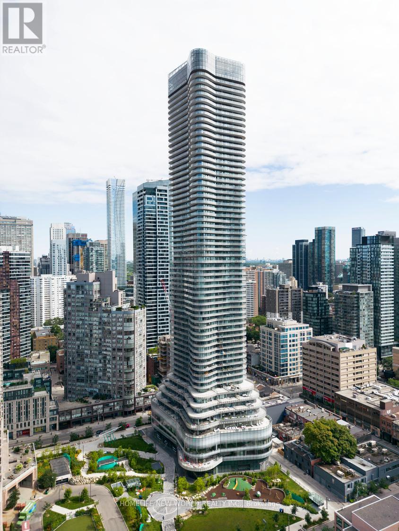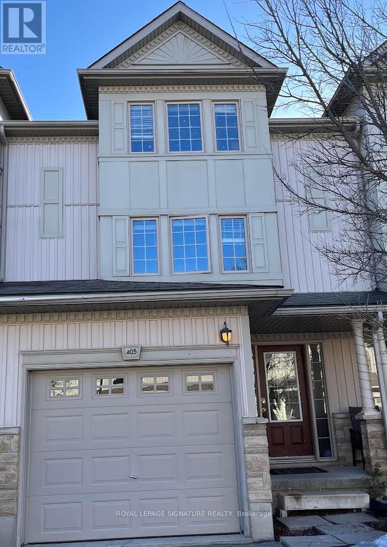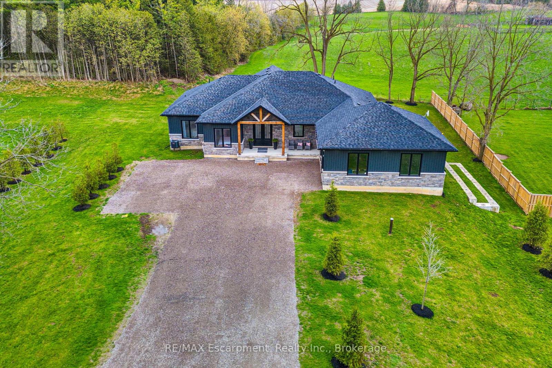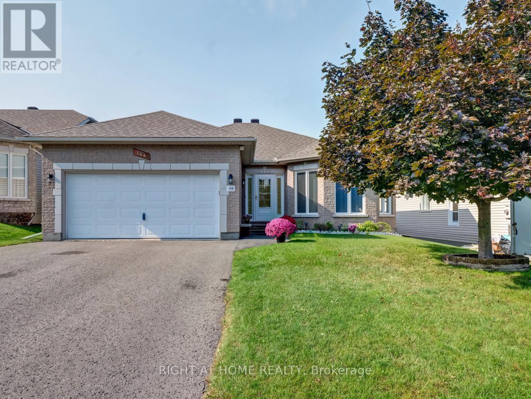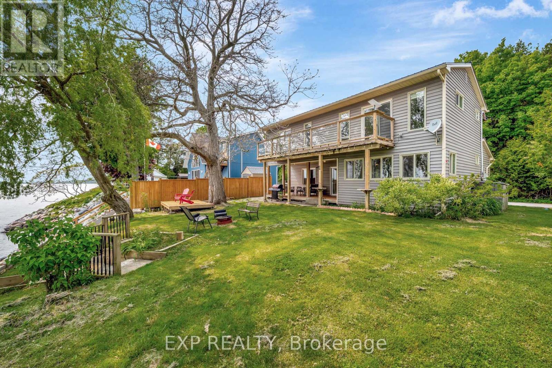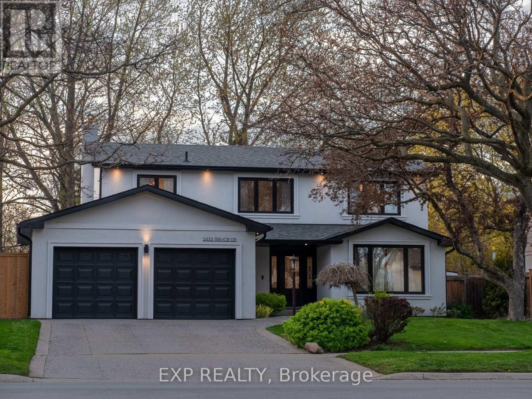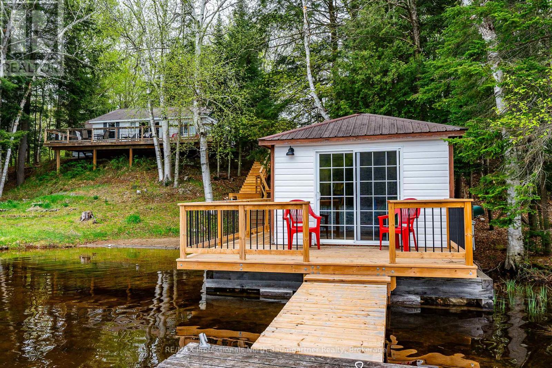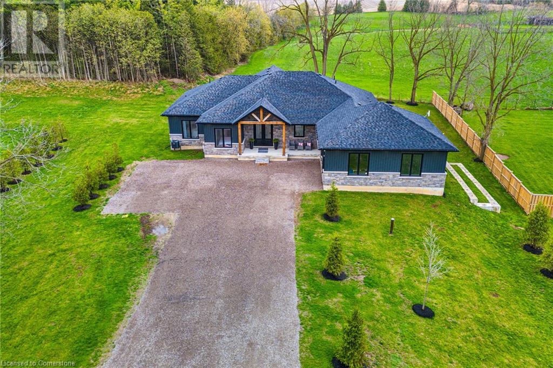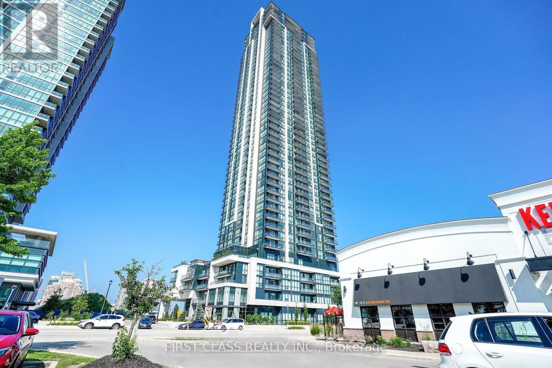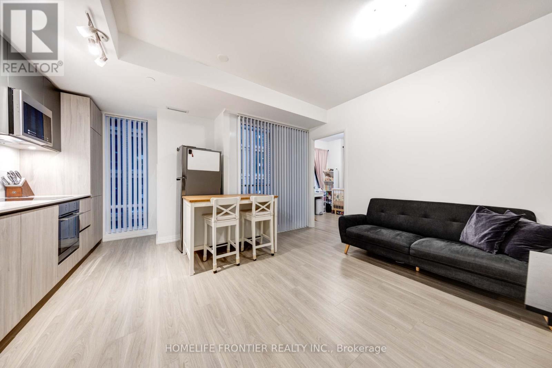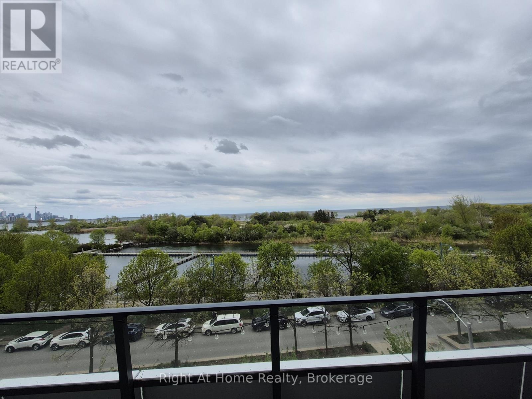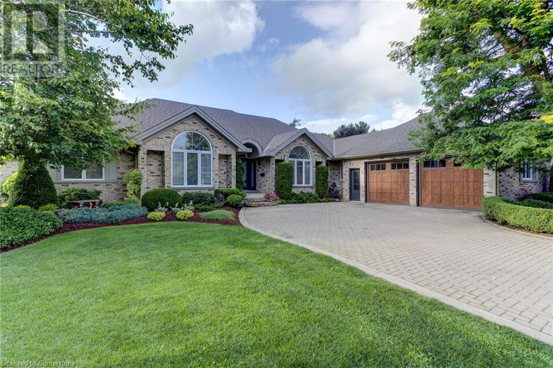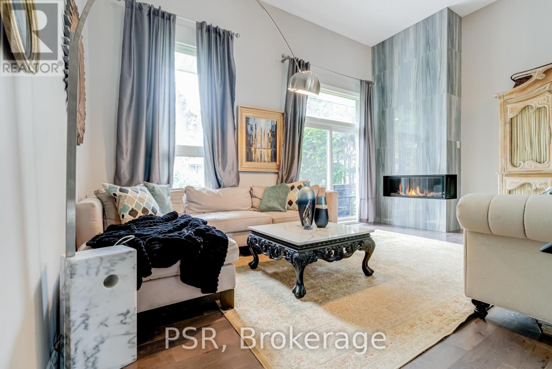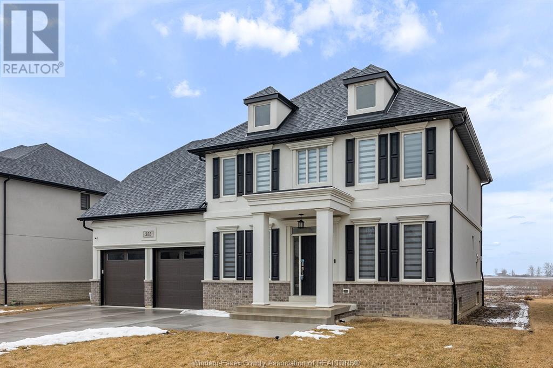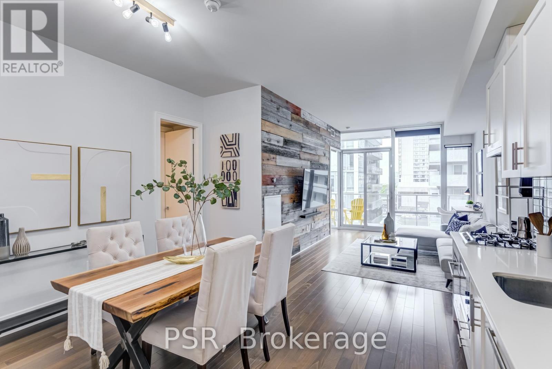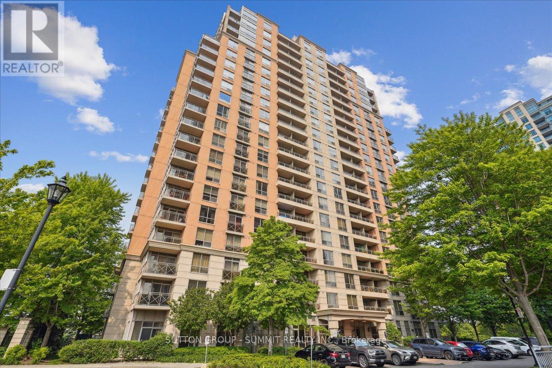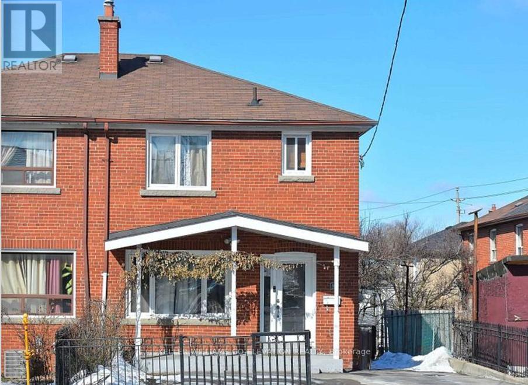지도 매물 검색
703 - 2118 Bloor Street W
Toronto (High Park North), Ontario
Discover unparalleled style and comfort located at High Park. 2 bedroom, 2 baths southeast corner condo with balcony spanning 935 sf of meticulously curated living space, gourmet kitchen with gas range. Available immediately June 1. No pets. 1 year lease. Includes 1 parking, 1 locker. Building amenities: concierge, visitors parking, gym, rooftop terrace. Tenants to provide credit report, landlord may opt to get their own and verify), gov't issued I.D. employment letter, current pay stubs, rental application. Interview to follow. (id:49269)
Sotheby's International Realty Canada
51 Houndsbrook Crescent
Markham (Markville), Ontario
Majestically Positioned In Markham, The "Future City", This Prestige Builder Monarch Masterpiece Offers An Exquisite Residence In A Top Dual-school Zone, Central Park Public School And Markville Secondary School. This Four Bedroom Double Garage(Tesla EV Charger Assessed) Detached Houses Was Comprehensively Renovated (Up Till 2023 At around 300K ) To Perfection. It Offers Dual Ensuite Retreats Which Includes Spa-like Primary Suite W/ 5pc Ensuite. Open-Concept Layout Brings Bright, Airy, And Seamlessly Connected. Solid Hardwood Flooring Throughout, Smooth Ceilings With Pot Lights. Chefs Kitchen W/ Premium Quartz Countertops, Good Size Centre Island, And Direct Garage Access. Professionally Finished Basement W/ 2 Additional Bedrooms + Recreation Area (Ideal For Gym/Theatre/ Income Potential). Luxury Stone Interlocking(2021) Front/Backyard, Porch, and steps. Durable New Roof(2016). Prime Connectivity: Minutes To Markville Mall, shops, Hwy 407, Parks, Community Centre. (id:49269)
Smart Sold Realty
94 Coburg Crescent
Richmond Hill (Langstaff), Ontario
Welcome To 94 Coburg Cres! Located In Sought After Bayview Glen, This Stunning 3 Bedroom 3 Washroom Freehold Town Sparkles With Large Walk-Out Basement! Double Door Entrance, Beautiful Hard Wood Floors, Perfect Open Concept Plan, Main Floor with Potlights, Full Appliances, Well Finished Basement With Walk Out Separated Entrance. Brand New Fridge, Dishwashers. Just Steps From Yonge St, Hwy 7, 407, Go Train Transit, Park, Schools, Amenities & Hillcrest Mall, T&T. (id:49269)
Smart Sold Realty
402 - 11 Wellesley Street W
Toronto (Bay Street Corridor), Ontario
Ensuite Bedroom for Lease at 11 Wellesley St West in Downtown Toronto! Linden Park Floor Plan (2Bed,2Bath). Located in minutes away from UofT, TMU, and OCAD universities. Walking distance to Restaurants, Eaton Centre, & Nathan Philips. Conveniently located next to the Wellesley Subway Station. Seeking 1-year / long-term leases. (id:49269)
Homelife New World Realty Inc.
134 Helendale Avenue
Toronto (Yonge-Eglinton), Ontario
Prime Location! A Detached 3+1 Bedroom, 3 Bathroom, Urban Home On A Quiet Street Within Allenby Elementary And North Toronto High School Districts. Just A Short Walk To Two Subway Stations, Yonge/Eglinton Shopping Stores, Restaurants, And Steps to Eglinton Park and North Toronto Hockey Arena, The North Toronto Memorial Community Centre, And Much More. The Home Features A Rare Main Floor Powder Room And Den, Expansive Principal Rooms, Spacious Open Concept Living And Dining Areas, Walks Out To A Large Deck And Landscaped Garden, With Easy Street Parking. The Fully Fenced Backyard Lined With Tall Privacy Trees, Ideal For Relaxing Or Entertaining. (id:49269)
Ipro Realty Ltd.
108 Garment Street Unit# 1105
Kitchener, Ontario
A rare offering in the condo market, 2 GARAGE Parking Spaces PLUS Storage Locker brings a unique value proposition for today's savvy buyer. With 2 Bedrooms and 2 Full Baths, this suite is perfect for a parent and adult child to get into the ownership market. Two friends could own instead of rent, sharing 815 Square Feet with nine foot ceilings. The condition of this corner unit on the 11th floor is as close to new construction as it gets, without the pre-construction hassles. This pristine suite offers a flexible floor plan perfect for modern living. Enjoy breathtaking South West views of Victoria Park and the city skyline from the glass-railed balcony extending nearly 100 square feet, ideal for relaxing or entertaining with handy door just off the kitchen. Full-length windows help create a bright, airy atmosphere. The sleek open concept kitchen is designed for elegant style and functionality. Enjoy the convenience of an eat-at peninsula, premium finishes, hardware, trim and appliances that will not disappoint. Lowered light switches, wider doors at second bedroom and main bathroom, plus lower peephole at main entry. Geothermal heat, water, and Internet are inclusive in the monthly fee. This amenity-rich condo complex offers everything you need for a vibrant urban lifestyle, including a pet-friendly outdoor space, fitness and yoga facilities, entertainment room with cater kitchen, plus sports court with basketball net. You will appreciate laid-back living with outdoor lounge spaces, BBQs, and relaxing outdoor pool. There is easy access to local attractions, restaurants, and transportation including the upcoming transit hub (Go Train, Ion LRT and GRT buses all in one place). Walk to Google, Deloitte, KPMG, D2L, Communitech, McMaster School of Medicine, U of W School of Pharmacy, and Victoria Park. Also, very close to two hospitals. Experience the best of urban living in this meticulously crafted condo -book your viewing today! (id:49269)
RE/MAX Solid Gold Realty (Ii) Ltd.
206 Millen Road
Stoney Creek, Ontario
Stoney Creek building lot(50' X 220') on Millen Road just north of Hwy #8. Currently has a 3 bedroom bungalow (no basement) that requires extensive renos. Knock down or renovate if you're ambitious. Ideal for small builder, renovator or investor. All services are available, home is vacant and easy to show. Please note property is being sold as is, where is, as viewed. Located close to schools, parks, shopping & all major roadways. (id:49269)
Royal LePage State Realty
455 Charlton Avenue E Unit# 510
Hamilton, Ontario
First time buyers, enter the housing market today! Affordably priced and ready to move in, this fifth floor condo unit will allow you to live comfortably knowing you're growing equity instead of renting to pay someone else's mortgage! At the foot of Sherman Access to the mountain you are centrally located no matter what part of Hamilton you want to get to and only about 10-15 minutes to Hwy 403. Enjoy your morning coffee or read a book on your private balcony with much less traffic than being further downtown. Open concept living, two full bathrooms and laundry in suite. Contract your favourite REALTOR® for a private viewing today! Please note, photographs have been virtually staged to show potential. (id:49269)
RE/MAX Solid Gold Realty (Ii) Ltd.
129 Lumb Drive
Cambridge, Ontario
Welcome to your dream home! This stunning detached residence is a perfect blend of elegance, modern convenience, and security. Step inside to an inviting open-concept living and dining area, illuminated by large windows and enhanced by gleaming hardwood floors, with a gas fireplace adding warmth and charm. The spacious kitchen features quartz countertops and a generous breakfast area that opens to a charming patio, ideal for morning coffee or outdoor gatherings. A beautifully crafted stained oak staircase leads to the upper level, where you'll find a luxurious primary suite with a walk-in closet and a spa-like 5-piece ensuite. Three additional well-appointed bedrooms offer ample closet space, with the added convenience of an upper-floor laundry room. Designed for both comfort and peace of mind, this home features a rough-in for four perimeter security cameras, smooth ceiling finishes throughout, a 200 AMP electrical panel, an electric vehicle rough-in in the garage, and large basement windows that fill the lower level with natural light. Nestled in an exceptional location, this home offers an unparalleled living experience—don’t miss your chance to make it yours! (id:49269)
RE/MAX Twin City Realty Inc.
RE/MAX Twin City Realty Inc. Brokerage-2
204 Auburn Drive
Waterloo, Ontario
Welcome to 204 Auburn Drive, a beautifully maintained 3-bedroom, 2-bathroom home located in one of Waterloo’s most desirable neighborhoods. As you enter the home, you are greeted by a bright and inviting living room, perfect for relaxing or enjoying quality time with your loved ones. The kitchen features classic maple cabinetry, upgraded stainless steel appliances, ample storage, and generous counter space. It flows seamlessly into a cozy dining area that is ideal for your everyday meals or entertaining guests. Upstairs, you’ll find three spacious and sunlit bedrooms. The primary bedroom includes a walk-in closet, while the additional bedrooms offer flexible space for your growing family, guests, or a dedicated home office. The finished basement adds even more living space with a large recreation room that is perfect for movie nights, a play area, or a home gym. It also includes rough-ins for a future bathroom. Outside, enjoy a fully fenced backyard with a spacious deck, a natural gas BBQ, and plenty of room for kids to play. This space is ideal for summer gatherings or quiet weekend relaxation. Located just minutes from Kiwanis Park, the Grand River, scenic trails, top-rated schools, shopping, and convenient highway access. This home offers exceptional value and room for your family to grow! (id:49269)
RE/MAX Twin City Realty Inc.
266 East 26th Street
Hamilton, Ontario
Ideal Family Home! Nestled on a quiet, family-friendly street, this spacious home offers comfort, functionality, and room to grow. Enjoy your morning coffee or unwind in the evening on the charming front deck—a perfect spot for relaxing or greeting neighbours. Step inside to carpet-free living and a neutral decor found throughout. The updated kitchen complete with a breakfast bar overlooks the living room with beautiful cove ceiling—ideal for casual meals and entertaining. A separate dining room with access to the back deck provides a dedicated space for family dinners or special occasions. The main floor also features a convenient bedroom, perfect for guests or multi-generational living. Upstairs, you’ll find two generously sized bedrooms and a well-appointed 4-piece bathroom. The exceptional lower level offers a cozy recreation room, updated 3-piece bathroom (2018), two storage closets, and a flex room that can serve as a fourth bedroom, private office, or den, plus a side door entrance that leads to this space—perfect for an in-law suite or teenage retreat! Additional highlights include basement waterproofing and installation of interior drainage system (2017), newer vinyl plank flooring in basement (2022), a tankless water heater (rental) for on-demand efficiency, updated windows, roof (2018), and a newer fridge & built-in microwave (both 2024). Step outside to your large, fully fenced backyard—ideal for kids, pets, and summer gatherings, and a spacious deck and natural gas BBQ hookup for outdoor dining or lounging. Parking for up to four vehicles on the driveway, plus a detached garage with updated electrical, adding extra parking options, valuable storage, or a workshop space. Conveniently located close to public transit, hospital, popular parks such as Inch Park Arena & Outdoor Public Pool, and just minutes from shopping at Limeridge Mall. Turnkey living, just unpack and move in! (id:49269)
Keller Williams Edge Realty
A5 - 110 Activa Avenue
Kitchener, Ontario
3 Bedroom 3 Bathroom Freehold Town Home Upon Entering The Home, You Are Welcomed By The Spacious Foyer With Lots Of Room And Spacious Closet. On The Next Level Is The Open Concept Kitchen And Dining Room With Sliding Door Leading To The Deck. Huge Living Room With Lots Of Windows For A Bright Atmosphere. The Basement Has A Good Size Rec-Room With A 3 Piece Bathroom.. No Pets Please (id:49269)
Royal LePage Signature Realty
302 - 205 Hilda Avenue
Toronto (Newtonbrook West), Ontario
Welcome to this beautifully maintained and upgraded unit. This spacious suite features brand new, scratch-resistant vinyl flooring throughout and elegant chandeliers in the dining and living areas, offering a stylish and modern feel. The enclosed balcony provides flexibility, ideal as a home office or additional living space. The kitchen is updated with quartz countertops and stainless steel appliances, while a separate laundry room adds everyday convenience. Freshly painted and filled with natural light, the unit boasts a desirable west-facing view. Bonus features include - 2 parking spots, Enclosed balcony/solarium, Dedicated laundry room. Prime location with easy access to TTC & YRT, Centerpoint Mall, groceries, shopping, and schools. Don't miss this exceptional opportunity move-in ready and centrally located. (id:49269)
Exp Realty
1266 Colborne Street W
Brantford, Ontario
Gorgeous Country Chic Bungalow w/ Stunning Views! Large chef's kitchen with extra long island & built-in appliances plus walk-in pantry is every entertainers delight. This home boasts an open concept layout with a great room adorned by a gas fireplace and wood mantel, windows spanning the entire back of the home to take in the country scenery, a large dinning area that continues to a beautiful deck & outdoor living space - perfect for holiday gatherings, parties and family dinners. This elegant home boasts high ceilings, beautiful lighting, large baseboards, wood floors, built-in speakers in both main bathrooms, water filtration system, alarm system, hot tub and so much more. The mudroom, powder room and laundry room are just off the kitchen for easy clean-up as well as inside access to the garage. The primary suite is secluded on its own side of the home with a spa-like bathroom, walk-in closet and private door to back deck (steps to the hot tub). The driveway can accommodate up to 10 cars and the double garage has high ceilings for extra storage. Area amenities include - Golf course, Trails, Downtown, Camp Ground, HWY 403. (id:49269)
RE/MAX Escarpment Realty Inc.
255 Keats Way Unit# 104
Waterloo, Ontario
This is a fantastic opportunity to own a rare main floor, park-view condo in The Keats Way on the Park building, offering both convenience and tranquility. With its exclusive underground parking space, this unit is ideally located close to uptown amenities, entertainment, and the Universities, while tucked around the back of the building, you can enjoy peace and nature on your private patio that overlooks a serene green space. Inside, the unit boasts two generously sized bedrooms, two full bathrooms, and an open-concept layout, providing a comfortable and functional one-floor living experience. The bright, airy atmosphere is enhanced by abundant natural light throughout. The modern kitchen features fingerprint-proof stainless-steel appliances, updated cabinetry, and gleaming hardwood floors that give the main areas a contemporary yet timeless appeal. Convenience is key with in-suite laundry cleverly hidden in the foyer closet, and the primary bedroom comes with a spacious walk-in closet offering ample storage. The parking level offers rental storage units, when available, for just $50/month, making it easy to keep your space uncluttered. The building offers a controlled entry system, creating a safe and welcoming community. The immaculate lobby common area provides a quiet spot to read or socialize, while a guest suite, available for rent, is perfect for hosting overnight visitors. Additionally, all residents have access to an exercise room for maintaining an active lifestyle. This unit offers the perfect combination of modern living and peaceful surroundings—don’t miss your chance to own this rare gem. (id:49269)
Royal LePage Brant Realty
144 Sandra Crescent
Clarence-Rockland, Ontario
Bright and spacious bungalow close to the Rockland Golf Club! Large foyer at entrance opens up to vast living and dining room area that's perfect for entertaining! A bright and sunny eat-in kitchen has tons of storage and counter space, and looks onto a sunny, fully-fenced backyard with a well-built shed and impressive 16x10 wood/vinyl covered patio and deck! The main level features 3-spacious bedrooms including a large master with walk-in-closet and 3-piece ensuite. One bedroom has been converted to accommodate a main-floor laundry however could be easily converted back if needed. Basement features tons of additional living space, including a 4th bedroom, a wet-bar area, and a handy workshop! Additional features: vinyl windows, alarm system, 2023 HWT (owned), 2-car garage (with custom 'mezzanine' for extra storage), basement fridge, parking for 6 cars, water-filtration system, 10 wooden planters, and walk-in/accessible tub. (id:49269)
Right At Home Realty
43 & 45 Clifford Street
Quinte West (Murray Ward), Ontario
43 & 45 Clifford Street offers luxury waterfront living with dual residences. A rare and refined offering of one residential home with a cottage on one premier waterfront property along the crystal-clear shores of Lake Ontario, nestled in the peaceful and picturesque community of Carrying Place. This extraordinary estate blends panoramic lake views, modern elegance, and outstanding versatility, with direct sightlines to the iconic Presqu'ile Point. 43 Clifford Street offers 1,759 sq. ft. of beautifully updated living space, featuring 3 bedrooms and 2 bathrooms in a bright, open-concept layout. The main floor is designed for effortless entertaining, with a stylish kitchen and spacious living area offering stunning waterfront views. Step out onto the walkout patio for outdoor dining, relaxation, and year-round lakeside enjoyment.Upstairs, the three bedrooms enjoy breathtaking views, with two opening onto a private waterfront-facing deck a perfect spot for morning coffee. A full bathroom upstairs serves the bedrooms, with convenient access from the primary suite. Comfort is ensured with propane heating (Heat Pump), a charming wood stove, and a battery backup power system, keeping the home warm and secure year-round. 45 Clifford Street, with 1,008 sq. ft., is a separate 2-bedroom, 2-bathroom cottage offering equally captivating views of Lake Ontario. Whether for extended family, guests, or a luxury rental, the possibilities are endless.Swim, paddle board, and soak in the serenity along your own sandy, shallow-entry shoreline with natural rock ledge. This is waterfront living at its finest. (id:49269)
Exp Realty
3056 Suffolk Street
Windsor, Ontario
This beautifully maintained 2 bedroom 1 bath house is located on a quiet street in the heart of Forest Glade, walking distance to both the Public and Catholic elementary schools. New windows installed in the living room and in the kitchen along with 2 brand new doors (Front and Side doors). Basement family room is great for movie night. One piece bath in the laundry room. Additional features include a 4 Yr old driveway, large insulated shed with electricity. This home is For Sale By owner please contact the Seller Directly. (id:49269)
Times Realty Group Inc.
581 Cromwell Street
Sarnia, Ontario
Welcome to your sun-filled bungalow—a perfect blend of comfort, style, and thoughtful updates. From the moment you arrive, you’ll appreciate the freshly remodelled front porch, offering a welcoming transition into this charming home. Step inside to discover gleaming hardwood floors that flow seamlessly throughout the expansive living spaces, reflecting natural light from every vinyl window outfitted with brand-new coverings. The large living room invites easy conversation and relaxation, with ample room for seating. The generous dining room awaits family gatherings and dinner parties, providing a bright, open atmosphere for shared meals and laughter. Both rooms benefit from the home’s abundant sunlight, creating a cheerful vibe year-round. Two tranquil bedrooms offer restful retreats. Each bedroom features built-in storage and generous closets, ensuring you have plenty of space for clothing, linens, and treasured keepsakes. The 4-piece bathroom boasts dual shower heads for a spa-like experience every day. Practical updates bring peace of mind and convenience. In 2021, the city replaced aging lead pipes, guaranteeing safe, reliable water service. Climate control is effortless with a wall-mounted A/C unit, keeping you cool in the summer heat. Step outside through the back door to your private outdoor oasis. Completing the property is a detached single-car garage—perfect for your vehicle, storage, or a workshop hobby space. Its proximity to the home makes unloading errands a breeze, yet it stands just far enough to preserve the bungalow’s cozy footprint. Freshly painted in modern, neutral tones, this home feels both bright and soothing, ready for you to add personal touches. Don’t miss this exceptional opportunity, schedule your visit today and experience the warmth and convenience this beautiful property has to offer! Hot Water Tank is a rental. (id:49269)
Exp Realty
2433 Trevor Drive
Oakville (Wo West), Ontario
Modern Luxury by the Lake | Designers Home in Oakville's Most Coveted Pocket Experience refined living in this fully renovated 4-bedroom, 4-bath with over 3000 sqft of living space, designer home, nestled in a quiet, family-friendly enclave just steps from the lake, top-ranked schools, and scenic wooded trails. Offering a perfect balance of elevated style and everyday functionality, this residence embodies the best of Oakville's coveted lakeside lifestyle in one of its safest, most sought-after neighborhoods. The main floor impresses with wide-plank oak hardwood, curated lighting from Crate & Barrel and West Elm, and elegant glass stair enclosures with brass hardware. A marble-topped coffee bar with custom glass cabinetry elevates your daily routine, while the open-concept kitchen and living space offer seamless flow for entertaining and family life. Thoughtful touches like a built-in dog wash station and upgraded insulation add comfort and practicality. Upstairs, the primary suite is a serene escape featuring a walk-in closet and spa-like ensuite with premium fixtures by Elte and Gingers. Each bedroom includes custom closets and drapery. A second-floor laundry room with a new washer and dryer adds convenience, while skylights above the staircase bathe the upper level in natural light. Triple-glazed windows and an Ecobee system ensure year-round comfort and efficiency. A full-home alkaline water filtration system enhances everyday wellness. The finished basement offers flexible, apartment-style living with a family room, kitchenette, gym, and a recreation area complete with pool table ideal for guests, teens, or a home office. Outside, enjoy a landscaped backyard with a heated pool for resort-style living. A generous 2-car garage offers ample storage. Finished with a new roof, extra-insulated stucco exterior, and Ring smart security, this turn-key home is a rare blend of thoughtful design, comfort, and lakeside luxury. (id:49269)
Exp Realty
55 Hua Du Avenue
Markham (Berczy), Ontario
Bright 4 Bedroom Detached Home In Berczy Community. Smooth Ceiling On Main And Second Floor,Hardwood Floor In Main Floor. Upgrade Kitchen With Ss Appliance,Granite Counter Top. Interlocked Backyard, No Sidewalk. 10 Feet Ceiling On Master Bdrm, 9 Feet Ceiling On Main & 2nd Floor.Master Bedroom With 4Pcs Ensuite And 2nd Bedroom With 3Pcs Ensuite. Step To Beckett Farm Public School And Pierre Elliot Trudeau High School. (id:49269)
RE/MAX Atrium Home Realty
4910 - 14 York Street
Toronto (Waterfront Communities), Ontario
Great Home and Investment Opportunity at ICE 2 Condos in the heart of Downtown Toronto! Stable Rental Income with Long-Term and Respectful Tenant (4+ years lease)! Spacious Living Areas with an Open Concept. Balcony Overlooks the Beautiful City-Scape from the 49th Floor. Building Equipped with State-of-the Art Fitness Equipment and Indoor Pool. Secure Underground Parking Spot and Locker Included in the Sale. Walking distance from TTC, Union Station, CN Tower and Rogers Centre. Located Minutes away from Eaton Centre, Yorkvill, restaurants and Harbourfront. Book a Showing Today! (id:49269)
Homelife New World Realty Inc.
1004 Wilson Heights Trail
Dysart Et Al, Ontario
Imagine unwinding in your own waterfront sanctuary on a peaceful stretch of coveted Haliburton Lake. This charming west-facing cottage boasts three cozy bedrooms and an updated bathroom, perfectly positioned to soak in the glorious afternoon sun and those breathtaking Haliburton sunsets - prepare for evenings painted in golden, vibrant hues. Step outside and discover the true gem of this property: effortless access to a beautiful hard-packed sandy shoreline that's ideal for weed-free swimming. With the gentle afternoon sun warming the waterfront, its like having your very own private beach, perfect for enjoying the pristine waters and creating lasting family memories. Adding to its unique appeal is a rare, grandfathered 240 sq.ft boathouse perched right at the water's edge. This isn't just storage, it's a fantastic recreational space for family and guests to enjoy lakeside lounging, games, or simply soaking in the tranquil atmosphere. The cottage also features an attached garage, providing valuable extra space for vehicles, water sports gear or any other cottage essentials. Enjoy the convenience of year-round access thanks to a municipally maintained road. Plus, the Fort Irwin Marina Community is just a quick 5-minute drive away for all your boating needs and amenities. Fun Fact: With over 10 kilometers of spectacular boating to explore, Haliburton Lake is also home to the elusive and beautiful Haliburton Golden Trout! (id:49269)
RE/MAX Professionals North Baumgartner Realty
1266 Colborne Street W
Brantford, Ontario
Gorgeous Country Chic Bungalow w/ Stunning Views! Large chef's kitchen with extra long island & built-in appliances plus walk-in pantry is every entertainers delight. This home boasts an open concept layout with a great room adorned by a gas fireplace and wood mantel, windows spanning the entire back of the home to take in the country scenery, a large dinning area that continues to a beautiful deck & outdoor living space - perfect for holiday gatherings, parties and family dinners. This elegant home boasts high ceilings, beautiful lighting, large baseboards, wood floors, built-in speakers in both main bathrooms, water filtration system, alarm system, hot tub and so much more. The mudroom, powder room and laundry room are just off the kitchen for easy clean-up as well as inside access to the garage. The primary suite is secluded on its own side of the home with a spa-like bathroom, walk-in closet and private door to back deck (steps to the hot tub). The driveway can accommodate up to 10 cars and the double garage has high ceilings for extra storage. Area amenities include - Golf course, Trails, Downtown, Camp Ground, HWY 403. (id:49269)
RE/MAX Escarpment Realty Inc.
804 - 3975 Grand Park Drive
Mississauga (City Centre), Ontario
Location, Layout, Exposure & Size are all incredible! This Is the One you love. Situated In Mississauga City Center, the Luxury Pinnacle Grand Park Condo has Amazing Amenities. Walking Distance To Square One, Celebration Square, Central Library, T&T Supermarket; Huge Balcony, Amazing Lake View; Rare Opportunity To Rent This SW Corner Suite, which is so Bright with Beautiful View. Open Concept with Modern Kitchen/Granite Counter Top. Large Windows With opulent sunshine. Master Bedroom with Walk-in Closet. One route of bus to UTM. Close to All Amenities. You cannot Miss it. (id:49269)
First Class Realty Inc.
805 - 8 Widmer Street
Toronto (Waterfront Communities), Ontario
Introducing a fantastic new condo filled with good fortune!! Perfectly layout for newlyweds or young professional! Located in the most expensive and desirable area of downtown, surrounded by trendy bars and luxury restaurants, this is a favorite spot for business people! Don't miss this once-in-a-lifetime opportunity! A chance to own such a great condo at an affordable price won't come around again!! **EXTRAS** Outdoor Pool/Hot Tub, Steam Room, Gym, Party Room, BBQ W/Dining/Lounge Area, Study Area, Threatre Room. Steps To Top Rated Restaurants & Shopping, TIFF, An Epicentre Of Arts, Culture, Dining, Business, Sports, Nightlife! Enjoy! (id:49269)
Homelife Frontier Realty Inc.
310 - 20 Shore Breeze Drive
Toronto (Mimico), Ontario
Welcome to The Water Tower at Eau Du Soleil! This exquisite 2 bedroom, 1 bathroom suite offers stunning lake views and includes 1 parking spot and 1 locker for added convenience. Start your day with a peaceful coffee on your private sunny balcony, taking in breathtaking views of Lake Ontario. Whether you're seeking relaxation or recreation, Eau Du Soleil offers a lifestyle of unmatched luxury and convenience. Enjoy full access to world-class amenities, including: a state-of-the-art fitness center with diverse training zones, indoor saltwater pool and hot tub, separate men's and women's change rooms, showers & saunas, mixed martial arts room, yoga and Pilates studio, CrossFit zone and spin room, resident lounge and kids play area, just to name a few! Step outside and embrace nature with scenic trails, lakeside parks, and a nearby beach perfect for a jog, a stroll, or a sunny afternoon. With quick access to the QEW/Gardiner Expressway, top-rated schools, marinas, grocery stores, and endless lifestyle options just minutes away, everything you need is right here. Discover one-of-a-kind luxury, at your fingertips. (id:49269)
Right At Home Realty
4730 Sixth Avenue
Niagara Falls (Cherrywood), Ontario
Welcome Home...This charming two-storey, 3 bedroom, 1+1 bath, character home blends traditional style with practical features, making it ideal for first-time buyers or your growing family. The main level offers a comfortable layout with a bright living space, a functional kitchen, and a cozy formal dining area to host all of your family gatherings. Upstairs, you will find three well-sized bedrooms and a 3pc bath.The basement, with its separate entrance, adds serious value with in-law or income suite potential. Whether you are looking to offset your mortgage or house extended family, this space could potentially offer flexibility. A standout feature is the covered three-season porch perfect for relaxing or entertaining, direct access to the fully fenced, small, low maintenance yard. A single-car garage adds convenience, providing additional parking or storage, while the classic details and solid structure give the home timeless appeal. Located in the heart of the city, this home delivers character, comfort, and opportunity all at an entry-level price point. Its a smart move for buyers ready to invest in their future. Whether you are looking to settle in or build equity, this home delivers practicality, character, and potential in one solid package. Updates; Sump Pump 2024 w/alarm + backup battery~Rental HF & WH 2023~Roof 2013~Original Hardwoods throughout home, including the stairway~Basement w/income potential & private walkup/out...Schedule a showing, call LA direct 289-213-7270 (id:49269)
RE/MAX Garden City Realty Inc
335 Gallantry Way
Ottawa, Ontario
This NO-REAR-NEIGHBOR 4+1 Bedroom 3.5 bathroom Stunning Mattamy Youngston Model is delightful inside and out, Suited in a popular family-friendly neighbourhood of Fairwinds Stittsville. Easy to access to HW417, Close to everything, walking distance to Shopping, Grocery, Restaurants, Transit, Parks, trail and more. 9 feet ceiling and high end hardwood flooring through out the main level, Amazing Chef's kitchen with high end SS appliances, including gas cook top, wall mounted oven and microwave. Upgraded cabinets/granite countertops/backsplash and convenient double pantry. Plenty of large windows throughout to bring in natural light to the living and dining room. Beautiful staircase leads to the second level complete with a huge primary bedroom luxurious ensuite and impressive walk-in closet, 3 spacious bedrooms and a full bath and convenient laundry as well. A cozy fully finished basement with an abundance of space, fifth bedroom, full bathroom and home movie theatre just for your families. Enjoy the beautiful Southeast facing and fully landscaped backyard with no rear neighbours. It is a must see! Do not miss out on this great property and call for your private viewing today! (id:49269)
Home Run Realty Inc.
7412 Roger Stevens Drive
Montague, Ontario
Discover this wonderful 3-bedroom, 2-bathroom home located just outside of Smiths Falls. The moment you enter, you'll appreciate the warmth and character this home offers, along with a long list of recent upgrades since 2018. More than 1,600+ Sq Feet of liveable space. The main level features an open-concept living and dining area, perfect for hosting or relaxing with family. The primary bedroom is also located on the main floor with beautiful hardwood floors. Kitchen with a new sink faucet and freshly painted cabinetry, and a bright four-piece bathroom round out the main living space. Off the back of the home, a cozy sunlit den overlooks the backyard and features a natural gas stove, offering a quiet space to unwind. This room also includes a three-piece bathroom with shower, making it a perfect guest suite.The basement has been completely redone since 2023, including new drywall, lighting, and flooring throughout. It features a large rec room with a natural gas fireplace with stone surround, utility and laundry rooms. There is also a small storage/cold room. Every wall in the home has been painted within the last few years, and upgrades include new doors on the main level, refreshed bathrooms with new fixtures and finishes, and updated electrical plug-ins and switches throughout. A smart thermostat has been installed for the natural gas furnace, along with a separate thermostat for the sunroom fireplace, and a new sump pump was added in 2025. Outside, you'll find beautiful gardens, an interlocking brick patio, a paved driveway, and an attached garage. The yard is fully fenced making it ideal for pets, and a stone pathway was added to the shed for convenience. this home offers the best of peaceful living just minutes from town and no right side neighbours. This beautiful side split could be your new home. Book a showing today! (id:49269)
Century 21 Synergy Realty Inc.
14 James Court
Heidelberg, Ontario
LUXURIOUS MULTI-GENERATIONAL LIVING IN HEIDELBERG. This custom-built bungalow blends West Coast Boho flair with a rustic modern twist, offering over 6,435 sq. ft. of exquisite living space. Nestled on a desirable private street just minutes from St. Jacobs Farmers’ Market and North Waterloo, this deceptively large home provides the finest in lifestyle living. The oversized attached double-car garage offers direct access to a fully finished in-law suite—ideal for multi-generational living or guest accommodations. Step into the grand foyer and be welcomed by an open-concept layout flowing seamlessly into the formal dining area. The sunken great room impresses with vaulted ceilings, custom beams, and a wood-burning fireplace, all within view of the stunning kitchen. Designed for the home chef, the kitchen features a spacious breakfast island, while a discreetly placed laundry room and powder room add convenience. The main level boasts three spacious bedrooms/home office, including a primary suite with its own fireplace and an atrium-inspired ensuite bathed in natural light. Three full bathrooms complete this level. The lower level offers a private retreat with an additional bedroom, full bathroom, and thoughtfully designed living space. Outdoors, the meticulously landscaped yard is a true sanctuary, featuring rock gardens, perennials, a fire pit, waterfall, gazebo, and hot tub. Three separate patios provide ample space for entertaining. Gas lines are in place for a heater or BBQ, while a lower-level shed includes an additional gas hookup, offering the option to install a pool heater in the future. This exceptional home offers unparalleled character and functionality—a must-see. Book your private showing today! (id:49269)
Royal LePage Wolle Realty
4 Kathleen Street
Naughton, Ontario
Beautifully maintained 3+1 bedroom, 3-bathroom home in the heart of Naughton. This spacious and elegant property blends comfort, functionality, and outdoor enjoyment—perfect for families or those seeking a peaceful retreat just minutes from the city. A long paved driveway and detached garage offer excellent curb appeal and ample parking for guests, trailers, or toys. The fully fenced yard is 119 x 174 , featuring a large deck for summer barbecues and a charming garden for green thumbs. Inside, the bright, modern kitchen offers ample cabinetry and flows into the open-concept living and formal dining areas, all accented by warm finishes and natural light. The primary suite includes 1 of 2 ensuite cheater bathrooms and there are three full bathrooms in total. The finished lower level adds versatile space with a family room (gas fireplace), home office/gym, or guest accommodations. Forced air gas heating and central A/C ensure year-round comfort. Located in a desirable neighbourhood with easy access to schools, parks, trails, and all Lively and Sudbury amenities, 4 Kathleen Street offers the complete package—space, style, and an unbeatable location. (id:49269)
John E. Smith Realty Sudbury Limited
1377 Oxford Avenue
Kingsville, Ontario
Newly renovated house in a beautiful residential neighbourhood. Brand new stainless steel appliances - fridge, stove, dishwasher, washer and dryer. Septic tank fully inspected, cleaned and pumped out. Fresh paint in the house. Big beautiful backyard with 2 storage sheds and garden beds and fruit trees. 3 beds at main level and 1 bed in the basement with huge family room. (id:49269)
The Signature Group Realty Inc
209 - 1 Mowat Avenue
Kingston (Central City West), Ontario
Stunning Waterfront Condo At 1 Mowat Avenue, Offering Nearly 1,000 Square Feet Of Bright and Open Living Space. This Spacious Two-Bedroom, One-Bath Unit Includes A Dedicated Parking Spot and Is Ideally Located Just Five Minutes From Queen's University and Kingston General Hospital. Enjoy Breathtaking Water Views and A Vibrant Waterfront Lifestyle In This Exceptional Home. (id:49269)
RE/MAX Crossroads Realty Inc.
115 Marcos Boulevard
Toronto (Bendale), Ontario
Well-maintained and spacious 3+2 bedroom brick bungalow situated on an impressive 50 x 150 ft lot in a highly desirable neighborhood. This oversized Scarborough bungalow stands out with its generous layout and features a durable metal roof (installed in 2002), a separate entrance to a large 2-bedroom basement apartment, and carpet-free flooring throughout. Conveniently located within walking distance to Thomson Park, Lawrence Avenue, TTC transit, schools, a mosque, hospitals, and a full range of amenities. A rare find offering both size and location! (id:49269)
RE/MAX Community Realty Inc.
29 Tracey Court
Whitby (Taunton North), Ontario
Beautifully kept home on a nice quiet cul-de-sac & nestled in a desirable neighbourhood of Whitby. appox. 1930 SQ FT. (MPAC) Bright Oversized Primary rooms, Roof approximately 3 months new, Kitchen cupboards on main floor and Basement approximately 6 months new Basement newly completed 6 months . Main floor laundry, Convenient access from Garage to house. Robert Munsch public school only 290 meters from home. Move in Ready ** This is a linked property.** (id:49269)
Royal LePage Vision Realty
22 - 50 Verne Crescent
Toronto (Malvern), Ontario
Welcome to this Stunning Open Concept Three-Storey Townhome Located In The Heart Of Scarborough! Very Bright, Spacious, Renovated, and Tastefully Decorated! Fully Renovated Kitchen with Upgraded Quartz Countertops, Washrooms and Open Concept Living Room with Gas fireplace and Extra High Vaulted Ceilings! New Roof with option for a skylight, Extremely Well Maintained Condo located in a great complex. Close To Parks, Schools, Shopping, Transit, Highways, The Toronto Zoo and much more. Great For Downsizer's, Investors and First Time Home Buyers. Just move in and Enjoy! (id:49269)
Psr
355 Christine Avenue
Lakeshore, Ontario
STEP INTO THIS BREATHTAKING 2500 SQ FT EXECUTIVE COLONIAL NEWER 2 STOREY HOME CRAFTED BY LAKELAND HOMES WITH 2.5 CAR GARAGE. MODERN DESIGN AND FINISHES THRU-OUT, BRIGHT GOURMET KITCHEN WITH OVERSIZED ISLAND AND QUARTZ COUNTERS WITH LARGE WALK IN PANTRY, NICE APPLIANCES, SLIDING DOOR TO COVERED BACK PORCH, MUD ROOM OFF GARAGE. FORMAL DINING ROOM & FORMAL LIVING ROOM, LARGE WINDOWS, GREAT ROOM WITH FIREPLACE. BOASTING 4 SPACIOUS BEDROOMS AND 2.5 BATHS, LARGE MASTER SUITE WITH A LUXURIOUS 5 PC ENSUITE BATH, TRAY CEILING WALK IN CLOSET, 2ND FLOOR LAUNDRY. READY-TO-BE FINISHED BASEMENT AND ROUGH IN BATH OFFERING ENDLESS POSSIBILITIES. PREMIUM HARDWOOD FLOORING THRU OUT, NEW CEMENT DRIVEWAY, CUSTOM WINDOW BLINDS, SO MUCH MORE! CALL L/S FOR MORE INFORMATION. (id:49269)
Remo Valente Real Estate (1990) Limited
605 - 285 Dufferin Street
Toronto (South Parkdale), Ontario
Brand New Luxury Bachelor in Downtown Toronto! Welcome to Your New Urban Sanctuary at XO2 Condos : A Modern New Boutique Building in King West! This spacious bachelor features South West views with extra natural light, floor-to-ceiling windows, and a European designer kitchen with top-of-the-line appliances and elegant cabinetry, ideal for entertaining. Fantastic full amenities include a fitness center, 24/7 concierge services, a Think Room, Bocce Court, Golf Simulator, co-working space, game area, boxing studio, private dining room, children's den, lounge, party room, and BBQ area for your leisure and entertainment. AAA location nestled in King West with an excellent work score (95/100) and perfect transit score (100/100) . Everything you need is just a stroll or a short ride away, whether commuting to the Financial District via the 504 Streetcar or Go Train at Exhibition Go, or enjoying nearby shopping at Longo's & Shoppers Drug Mart. Life here is effortless and exciting. (id:49269)
RE/MAX Hallmark Realty Ltd.
627 - 29 Queens Quay E
Toronto (Waterfront Communities), Ontario
Welcome To Pier 27, One Of Toronto's Most Luxurious Buildings on The Waterfront. Contemporary & Breathtaking Unit with Lake Views. Soaring 10 Foot Ceilings with Floor to Ceiling Windows, a Great Layout with an Oversized Balcony, Locker, Parking Spot, a Spacious Living Room, Top of the Line Appliances including Miele Gas stove, Miele Oven, Subzero Fridge, Miele Microwave, Miele dishwasher, Upgraded Track Lights in the Kitchen, Engineered Hardwood Flooring, Trex Composite Flooring on Balcony, Real Wood Wall in the Living Room and Primary Bedroom, Upgraded Smart Thermostat, upgraded Light Fixture in the Primary Bedroom, Freshly Painted & Extremely well kept. Truly for the Discerning few! Schedule an Appointment to come and see this immaculate Home Asap! Live the Waterfront Lifestyle! Move in Ready! (id:49269)
Psr
71 Versailles Crescent
Barrie, Ontario
Ellegant 2-Bedroom Bungalow in Barrie's Desirable Subdivision Ideal for Downsizing! This beautifully maintained 2-bedroom, 2.5-bathroom home, built in 2012, offers a perfect blend of modern upgrades and cozy charm in a quiet, family-friendly neighbourhood with easy access to Highway 400 via Mapleview Drive East. The bright and spacious main level features high ceilings, hardwood floors, and quality windows, creating an inviting atmosphere filled with natural light. The upgraded white kitchen boasts granite countertops, a central island, and premium appliances, making it a dream for cooking and entertaining. The luxurious master suite includes a well-appointed ensuite, while the second bedroom and full bath provide comfort for guests or family. Convenience is key with main-floor laundry, direct access to the double-car garage, and a west-facing private garden perfect for relaxing outdoors. The (almost) finished basement adds valuable living space with a large rec room (currently a home theatre), a third bedroom, and a 2-piece bath, great for guests or a home office. Crown mouldings, pot lights throughout, add a touch of elegance, while the friendly neighbourhood and excellent location near parks, schools, and shopping make this home a true gem. Don't miss this move-in-ready property perfect for downsizers or anyone seeking a low-maintenance lifestyle without sacrificing style or space! (id:49269)
Sutton Group Quantum Realty Inc
511 - 5229 Dundas Street W
Toronto (Islington-City Centre West), Ontario
This Bright + Spacious, One Bedroom with Parking, Locker + In-Suite Laundry is over 700 sq ft and has All Inclusive Utilities. Open Concept Living with an Updated Kitchen with Centre Island + Upgraded Bathroom. Enjoy Sunsets on the West-Facing Balcony. A desirable Tridel-Built Building, Essex 1, comes with Luxury Amenities: 24hr Concierge, Indoor Pool + Hot Tub, Gym (Cardio + Weights), Sauna, Party/Meeting Room, Boardroom, Billiards, Virtual Golf, Library, Guest Suites, + Visitor Parking. Transit Hub (Kipling GO + TTC), Shopping + Cafes within walking distance. Easy access and only minutes to 427/QEW. (id:49269)
Sutton Group - Summit Realty Inc.
8 Porter Avenue
Toronto (Rockcliffe-Smythe), Ontario
Excellent Location -Beautiful Family Home 3 bedrooms(Main and Upper level) ample Eat-in Sized Kitchen Lovely Backyard, Shared Enclosed Outdoor Kitchen and Beautiful Garden, Spacious open-concept living areas featuring crown moulding and an abundance of natural light.One Parking Space, The main-floor dining room can easily be transformed into a 4th bedroom. Elegant laminate and ceramic floors throughout large windows. Excellent Location, with TTC at the Door, Close to Schools, Highways, All Amenities, Close to the Junction, Stockyards, St. Clair W, Walmart And Other Major Box Stores. Virtual Staging has been used. Enjoy shared-ensuite laundry and a sunny backyard. Not to be missed - Book your showing today! (id:49269)
Keller Williams Co-Elevation Realty
370 Ironwood Road
Guelph, Ontario
Client Remarks Client RemarksLuxurious Renovated Home in Prime Kortright Neighbourhood 5 Bedrooms, 2 Master Suites!Welcome to your dream home in one of Guelphs most sought-after areas the prestigious Kortright neighbourhood. This stunning, fully renovated residence offers tons of high-end upgrades and showcases luxury living at its finest. Featuring 5 (FIVE) spacious bedrooms above grade, including TWO MASTER bedrooms each with their own private ensuite, this home is ideal for multi-generational living or those seeking extra comfort and space.Enjoy the elegance of a chefs kitchen complete with quartz countertops, premium cabinetry, and brand new stainless steel appliances perfect for entertaining and everyday living. The thoughtful layout includes separate living and family rooms, providing flexibility and privacy for busy households. The fully finished basement adds even more value with an additional bedroom and a private full bathroom, ideal for guests or extended family.Step outside to a professionally landscaped private backyard, complete with fresh new sod, offering a serene outdoor retreat. Every inch of this home has been meticulously upgraded with luxurious finishes from top to bottom, creating a truly move-in ready experience.This rare gem is a must-see a perfect blend of sophistication, functionality, and unbeatable location. Book your private showing today! (Renos done with Permits) (id:49269)
RE/MAX Real Estate Centre Inc.
383 Rimilton Avenue
Toronto (Alderwood), Ontario
Charming & Updated Bungalow in Prime Alderwood! Welcome to this beautifully maintained 2+1 bedroom bungalow nestled on a generous 43x132 ft lot in South Etobicokes highly sought-after Alderwood community. This home offers a perfect blend of comfort, style, and potential. Ideal for families or savvy investors! A fully renovated kitchen with granite countertops, natural stone flooring, a breakfast bar, and custom cabinetry with elegant glass inserts. Freshly painted, pot lights throughout, creating a clean, modern feel.The separate side entrance leads to a renovated basement, offering a large, bright space with one bedroom (plus potential for a second), a full bathroom, expansive laundry room, and rough-ins ready for a second kitchen making it ideal for an in-law suite or future rental income. Enjoy your mornings or entertain guests in the sun-filled, south-facing private backyard, complete with a spacious patio and garden shed. Perfect for summer gatherings or quiet relaxation. Additionally, a security camera system, driveway for up to 3 cars and more, Prime location near parks, schools, shopping, TTC, GO Transit, Sherway Gardens, major highways.Don't miss the opportunity to make this versatile, turn-key home yours, live in comfort today and build value for tomorrow! (id:49269)
Keller Williams Co-Elevation Realty
1 - 1090 Bloor Street W
Toronto (Dovercourt-Wallace Emerson-Junction), Ontario
Renovated and very spacious 2 bedroom in the heart of the city.Large windows for natural light, wood floors, stainless steel appliances, Fridge , stove, dishwasher, microwave, granite kitchen counter with breakfast bar and ensuite laundry, central air conditioning. Lots of space. All the bedrooms have a closet and there are 2 entrance closets.It's a short 2-minute walk to Dufferin Station, and you're on your way on the TTC Subway. A very comfortable home with a very convenient location. Located in Bloorcourt, a Toronto neighbourhood on the rise. The area along Bloor between Christie Pits and Dufferin has seen new life and access to the Bloor subway lots of restaurants, Unique stores, shopping, and just 2 blocks to Dufferin Mall.2 parking spots are available. (id:49269)
Keller Williams Co-Elevation Realty
2401 Amblecote Lane
Burlington (Brant Hills), Ontario
This charming three bedroom home is nestled in a beautiful, highly sought of area Burlington. It's the perfect blend of comfort and convenience, offering easy access to major shopping centers , highways, schools and public transit. Whether you're commuting or exploring local amenities, everything you need is just moments away. This is a great opportunity for anyone looking for a well connected family-friendly neighborhood. Tenant to pay for 70% of utilities. **EXTRAS** stove, fridge, dryer and washer, dishwasher for tenant to use. (id:49269)
Kingsway Real Estate
58 Leeward Drive
Brampton (Westgate), Ontario
Welcome to 58 Leeward Dr, located in the highly coveted "L" Section. This exceptional home offers a perfect blend of luxury and thoughtful design. Upon entering, you are greeted by a grand foyer that leads to separate living and family rooms, along with a formal dining room each space thoughtfully designed for both elegance and functionality. The chef's kitchen, equipped with high-end appliances, crown molding, and custom porcelain tiles, is a true highlight. Engineered hardwood floors flow through the main and second levels, while the basement features custom 32 x 32 porcelain tiles. A skylight fills the home with natural light as you ascend the stairs, leading to the master suite, complete with a sitting area for ultimate relaxation. The additional bedrooms are generously sized with custom washrooms and closets, offering maximum comfort and luxury. The professionally finished basement is an incredible bonus, with the potential to serve as an in-law suite. It includes a bar and kitchen ideal for entertaining or multi-generational living. Outside, the fully landscaped backyard with a charming gazebo is perfect for gatherings or quiet relaxation. walking trails, parks, schools, shopping, and major highways, this home offers both luxury living and a prime location. Don't miss out on this unique opportunity! (id:49269)
Kingsway Real Estate




