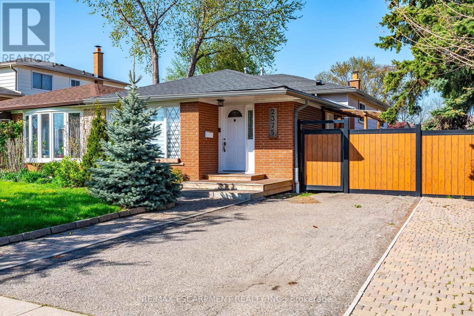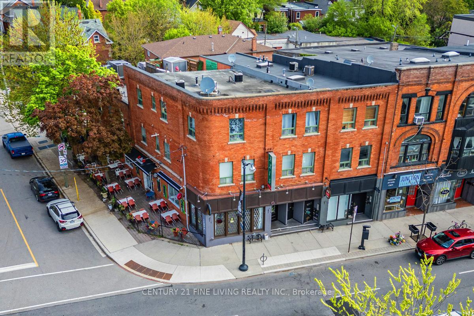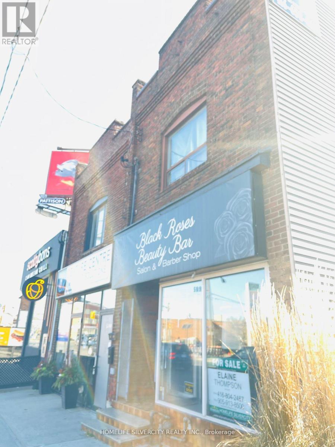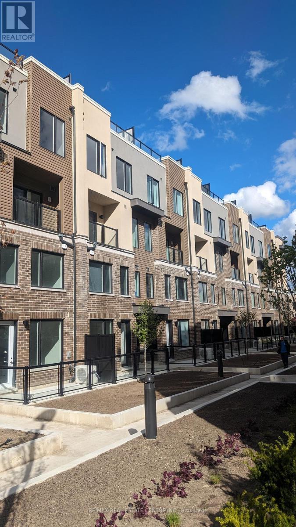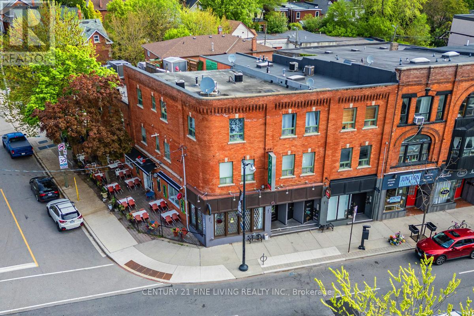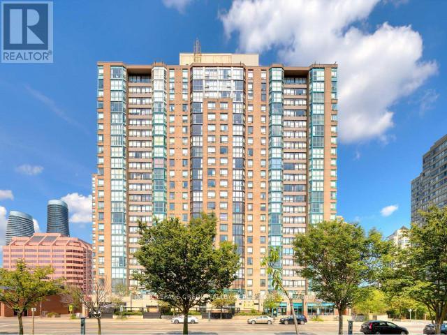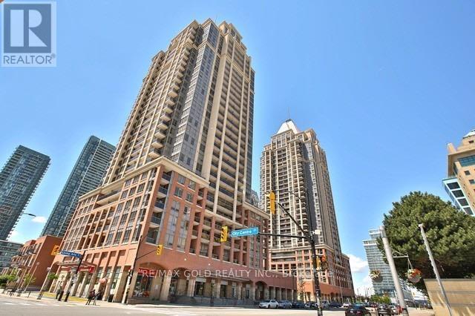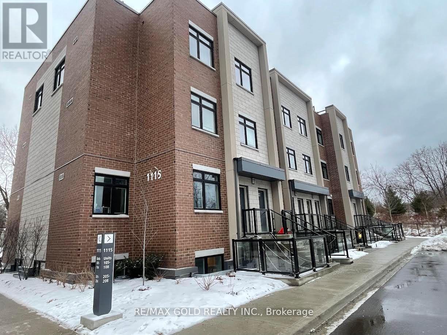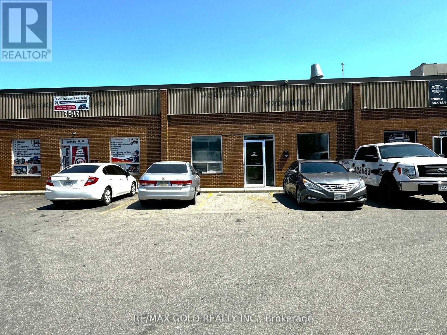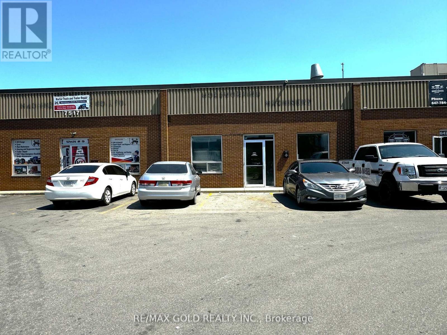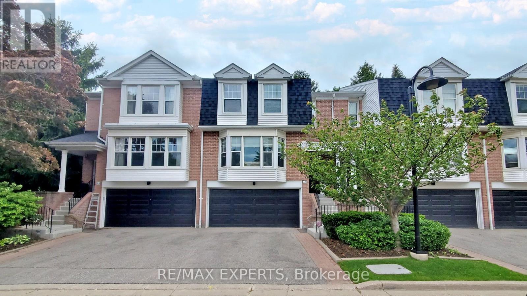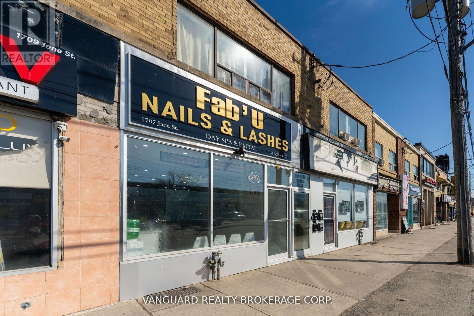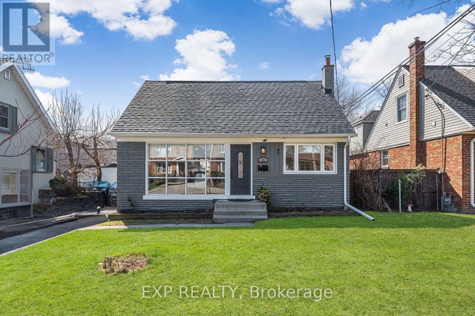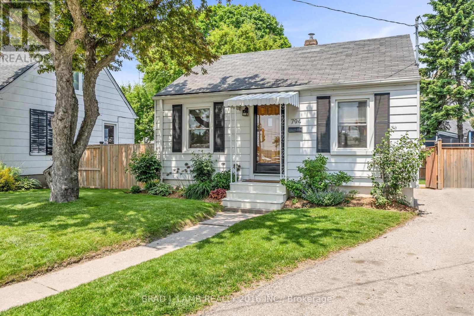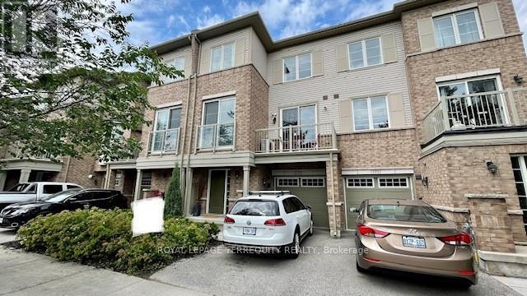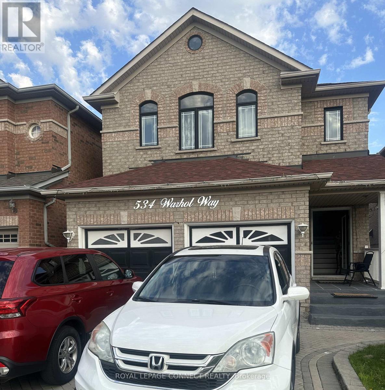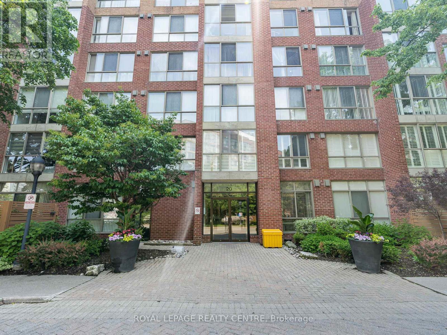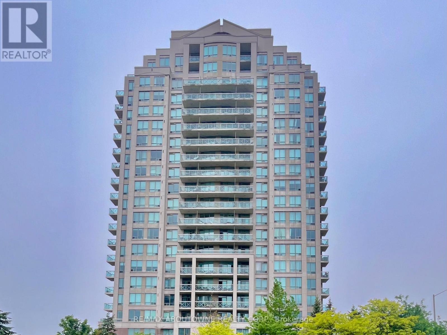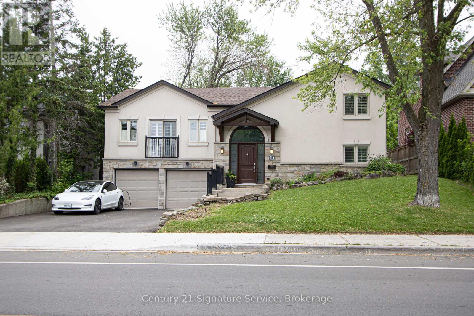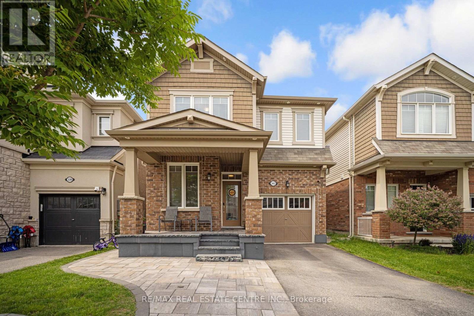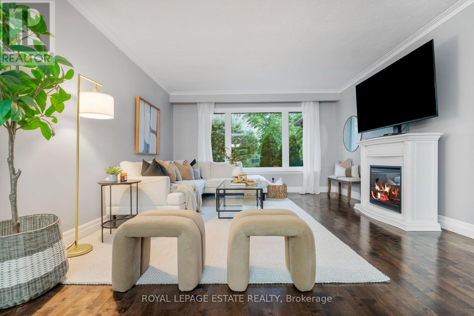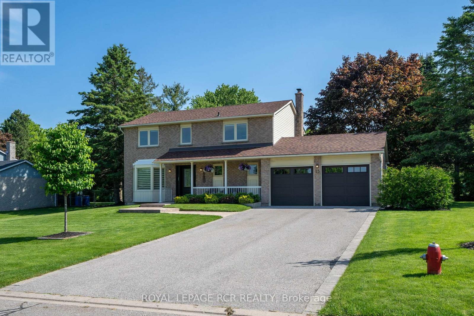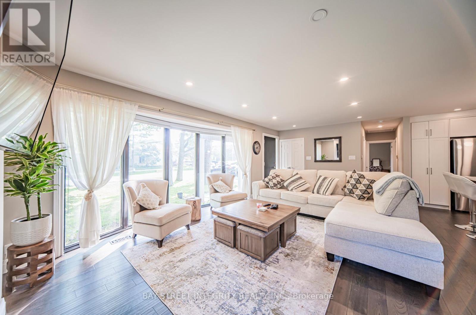지도 매물 검색
2375 Gareth Road S
Mississauga (Port Credit), Ontario
Introducing this overall spotless, fully renovated semi-detached home with income potential! Conveniently located near schools, Trillium Hospital, shops, Port Credit, GO/TTC, and the lake, this property offers excellent investment potential and family-friendly living. This bright and spacious 3+2 bedroom, 2-bathroom home is perfect for families seeking supplementary income or investors looking for a cash-positive property. The main level features hardwood floors throughout that lead into an eat-in kitchen with a beautiful granite breakfast bar, stainless-steel appliances and pot lights. The separate side entrance leads to a fully finished basement equipped with a second kitchen, large recreation room, and ample storage ideal for rental income. Basement apartment is a completely separate unit from the main floor living space, accessible only via side door. Owner is willing to install door to regain access to basement should buyer prefer. The backyard is fully enclosed with a brand-new vinyl fence(2024), perfect for privacy and outdoor entertaining. Recent upgrades include a updated roof with a 50-year warranty, newer eavestroughs, a newly renovated bathroom upstairs, and an owned hot water heater. (id:49269)
RE/MAX Escarpment Realty Inc.
3048 Dundas Street W
Toronto (Junction Area), Ontario
Welcome to 3044, 3046, and 3048 Dundas St W. This three-story mixed-use building sits on a prominent corner lot in the bustling Junction High-Park area. Main floor features two long-term commercial tenants, the popular Axis Bar and an art gallery. Upper two floors feature six residential units, each with their own laundry, hot water heater, furnace, and A/C. All tenants pay their own utilities. Residential units include three 2-bedrooms, two bachelors, and one 1-bedroom. Truly an exceptional opportunity for investors or future developers. Don't miss out on this gem in The Junction! (id:49269)
Century 21 Fine Living Realty Inc.
507-509 Rogers Road
Toronto (Keelesdale-Eglinton West), Ontario
THIS RETAIL SPACE IS CENTRALLY LOCATED, WITH TTC AT THE DOOR. SURROUNDED BY A HUB OF ACTIVITY,VARIETY OF BUSINESSES AND RESDENTIAL LIVING. MANY USES, INCLUDING HAIR SALON. SPACE INCLUDES APRIVATE OFFICE SPACE IN THE BACK, A FINISHED BASEMENT WITH WASHROOM. A 3 BEDROOM APT. UPSTAIRSALSO FOR RENT SEPARATELY. PROPERTY IS ALSO FOR SALE, SEE MLS #: W12180021. (id:49269)
Homelife Silvercity Realty Inc.
657 Langholm Street
Milton (Co Coates), Ontario
Gorgeous Detached 3 Bedroom + Loft W/ Double Car Garage Home In Most Sought After Coates Neighborhood. Impressive 9'Ft Ceilings On Main Flr, Laundry On 2nd Flr. Hardwood Flr Throughout, Gas Fireplace, Stainless Steel Appliances Quartz Countertop In Kitchen With Backsplash. Extended Driveway For More Parking. Interlocking Patio In Huge Backyard, One-Minute Walk To Community Parks And Trails, Min Drive To Go Station. Photos are from previous listing. (id:49269)
First Class Realty Inc.
1622 - 8 Nahani Way E
Mississauga (Hurontario), Ontario
Beautiful 2 Bedroom + 2 Bath Condo Apartment. Mississauga Square Residences Is One Of The Most Desirable Condo Buildings In The Heart Of Mississauga. Spectacular 16th Floor East View, 9 Foot Ceiling, Open Concept Living/Dining/Kitchen, W/O To Balcony, High End Finished Laminate Flooring. Close To All 401/403/407. 24-Hour Concierge, Security, Guest Parking, Party Room, Outdoor Terrace, Private Dining Room, Fitness Centre, Must See Building ! (id:49269)
Royal LePage Real Estate Services Ltd.
306 - 1670 North Service Road E
Oakville (Qe Queen Elizabeth), Ontario
*Brand new* commercial unit for many professional uses (small business office, site office, real estate, law, etc.) in a newly constructed office condominium. Featuring a well-lit ravine-facing large shell unit equipped with self-contained heating and AC unit, water connection and high ceilings and ton of free parking. Moreover, there are professional communal board rooms and lunch rooms for your use. *Amazing location!* easy access to QEW, 403, 401, 407, direct transit to GO, steps to the Oakwoods Business Park featuring various shopping and lunch options including Starbucks, Farmboy etc. Perfect for your new office! (id:49269)
Royal LePage Ignite Realty
3048 Dundas Street W
Toronto (Junction Area), Ontario
Welcome to 3044, 3046, and 3048 Dundas St W. This three-story mixed-use building sits on a prominent corner lot in the bustling Junction High-Park area. Main floor features two long-term commercial tenants, the popular Axis Bar and an art gallery. Upper two floors feature six residential units, each with their own laundry, hot water heater, furnace, and A/C. All tenants pay their own utilities. Residential units include three 2-bedrooms, two bachelors, and one 1-bedroom. Truly an exceptional opportunity for investors or future developers. Don't miss out on this gem in The Junction! (id:49269)
Century 21 Fine Living Realty Inc.
9 - 3550 Colonial Drive
Mississauga (Erin Mills), Ontario
Stunning 2 Bdrm And 2.5 Bath Luxury stacked townhouse. This Bright Southwest-Facing T offers Lots Of Windows over look playground. Great Erin Mills Location, Spacious Super Functional Layout W/Open Concept Great Room W/Dinning Area, Lovely Modern Kitchen! 2 Well-Sized Bedrooms W/Spacious Closets. Master W/ Upgraded Ensuite. Walk To The Shopping And Community Centre. Outstanding Quiet NBHD, Walking, Hiking Trails, Sheridan, U of T, Erin Mills Town Centre Nearby, Credit Valley Hospital, Easy Access To Public Transit, Hwy's, Restaurants. (id:49269)
RE/MAX Real Estate Centre Inc.
375 Arden Crescent
Burlington (Shoreacres), Ontario
Exquisite Designer Home in Pristine Shoreacres! Unique 2-Storey + Split Level Design Brings Elegance, Charm and lots of Sunshine. HUGE 0.23 Acre Lot with PREMIUM 80ft Front and 125ft Depth + NO SIDEWALK. Almost Fully Rebuilt in 2018/19 Utilizing Existing and New Foundation into a Splendid Custom Home encompassing Latest Trends. 10ft Ceiling on Main Lvl; 9ft Ceilingon 2nd Lvl & Mudroom/Office. 8ft High Solidcore Doors on Main & 2nd Lvl. Approx 5500 Sq. ft. ofFinished Living Space with over 4000 Sq. Ft. Above Grade. 6.5 Washrooms; All 4 Bedrooms have Ensuite Washrooms with heated floors. Lavish Primary Retreat on Exclusive Level with 14ft HighCeiling, Gas Fireplace & Magnificent 5-pc Ensuite. Huge Chef's Dream Kitchen with top of theline Appliances & Island. Magical & Bright Main Floor Family Rm with 2-Sided Linear Fireplace, Picturesque Windows Overlooking Huge Backyard with Tall Majestic Trees. Extravagant Wood-Paneling & Premium Wallpapers bring Elegance. Open Concept Basement Rec-Room with 3pc Washroom extends the functionality of this home. STATELY Curb Appeal; Natural Stone Front;Rustic Copper Bell-Roof Entrance; Huge Concrete Driveway. Walk to Lake Ontario; Ravines, Wooded Areas. Family Friendly Executive Neighborhood with Highly Rated Schools. (id:49269)
Royal LePage Real Estate Services Ltd.
1272 Kipling Avenue
Toronto (Princess-Rosethorn), Ontario
Welcome to 1272 Kipling Avenue a newly renovated 3-bedroom, 1-bathroom bungalow, ideal for a small family. This bright and inviting home features ensuite laundry and includes WiFi for added convenience. Perfectly situated with easy access to public transit, schools, restaurants, parks, and a variety of local amenities. The property also offers two parking spaces, including garage access. (id:49269)
RE/MAX Professionals Inc.
1173 Islington Avenue E
Toronto (Stonegate-Queensway), Ontario
Detached Bungalow In A Prime Etobicoke Location. This house offer 2spacious Bedrooms + 1 Additional Room In The Basement, perfect for a home office, gym or guest suite, enjoy a private driveway with parking for up to 3 vehicles, alone with detached garage for extra parking & storage. A few minutes walk to Islington Subway station and steps to shops, TTC transit, and school parks. (id:49269)
Century 21 Leading Edge Realty Inc.
5324 Bromley Road
Burlington (Appleby), Ontario
Former church on 1.38 acres. 7,040 SF over 2 levels. Located in a mature, low density residential location walking distance to Lake Ontario. Backs onto Skyway Park and Community Centre. Zoning allows for single family homes. Current owner is property tax exempt. (id:49269)
M Commercial Realty Inc.
3048 Dundas Street W
Toronto (Junction Area), Ontario
Welcome to 3044, 3046, and 3048 Dundas St W. This three-story mixed-use building sits on a prominent corner lot in the bustling Junction High-Park area. Main floor features two long-term commercial tenants, the popular Axis Bar and an art gallery. Upper two floors feature six residential units, each with their own laundry, hot water heater, furnace, and A/C. All tenants pay their own utilities. Residential units include three 2-bedrooms, two bachelors, and one 1-bedroom. Truly an exceptional opportunity for investors or future developers. Don't miss out on this gem in The Junction! (id:49269)
Century 21 Fine Living Realty Inc.
511 - 285 Enfield Place
Mississauga (City Centre), Ontario
All Inclusive!! Spacious And Bright 2 Bedrooms + Solarium With 2 Bathrooms! Located In The Heart Of Mississauga Literally Steps Away From Square One Shopping And Public Transit. Features Laminate Flooring Thru-Out, Master Bedroom With Walk In Closet And Ensuite Bath. Spacious Kitchen With Lots Of Storage And Pantry. Open Concept Living/Dining, Large Floor To Ceiling Windows In The Solarium. Ensuite Laundry (id:49269)
Royal LePage Credit Valley Real Estate
47 Donald Stewart Road
Brampton (Northwest Brampton), Ontario
Discover this stunning detached home featuring a spacious 1.5-car oversized garage and four generous bedrooms complemented by three modern bathrooms. The legal side entrance to the basement from the builder. Located in the highly sought-after Northwest Brampton neighbourhood, this residence showcases an elegant all-brick and stone exterior with a welcoming double-door entry.Inside, sun-filled spaces highlight 9-foot ceilings and rich hardwood flooring throughout the main level. The beautifully upgraded kitchen is equipped with sleek quartz countertops and ample storage, perfect for culinary enthusiasts and family living.The master bedroom offers a true retreat with a luxurious 5-piece ensuite, providing both comfort and privacy.Enjoy the convenience of nearby amenities, including a library, park, public transit options, recreation center, and schools everything you need just moments away.This home perfectly blends style, comfort, and convenience, making it an exceptional opportunity to live in one of Bramptons finest neighbourhoods. (id:49269)
Gate Gold Realty
2107 - 4080 Living Arts Drive
Mississauga (City Centre), Ontario
Bright And Spacious 1+1 Bed & 1 Bath Unit In Well Appointed Condo Located In The Heart of Mississauga. Includes 1 Storage Locker And 1 Underground Parking. Steps Away From Schools, Public Transit, Entertainment, Square One Shopping Center And Much More. 24 Hour Concierge And Access To Great Amenities Including: Theatre Room, Party Room, Rec Room, Pool, Gym And More! (id:49269)
RE/MAX Gold Realty Inc.
3232 Larry Crescent
Oakville (Go Glenorchy), Ontario
Priced to Sell!!!**Welcome to this beautifully upgraded Trafalgar model by Rosehaven Homes, offering over 3,500 sqft above grade of thoughtfully designed living space**Rare extra-wide frontage allows for both full-size front windows and a grand front entrance, enhancing curb appeal and natural light**Enjoy a fully hardscaped backyard and a walkway to the front, providing a low-maintenance outdoor space that's perfect for entertaining guests**Inside, the professionally finished basement features all above-grade windows that flood the space with natural light, along with a cold room for added storage and convenience**Built in 2014, this home has been updated in recent years with a renovated kitchen showcasing a center island, designer backsplash, and stone-tiled flooring**Upstairs offers 4 spacious bedrooms and 3 full bathrooms, including a spa-like primary ensuite**Throughout the home, you'll find rich hardwood flooring and tasteful finishes that make it truly move-in ready**The main floor includes a private office, family room, living room, and formal dining area everything you need for comfort and flexibility**This rare gem blends size, style, and smart design**don't miss your opportunity to call it home! (id:49269)
Kingsway Real Estate
803 - 1285 Dupont Street
Toronto (Dovercourt-Wallace Emerson-Junction), Ontario
Modern Living at Galleria on the ParkWelcome to this beautifully designed 2-bedroom, 2-bathroom suite for lease in the highly anticipated Galleria on the Park master-planned community.This thoughtfully laid-out unit offers floor-to-ceiling windows and a walk-out balcony with stunning southwest views, including the CN Tower and Toronto skyline.The contemporary kitchen features integrated appliances and sleek finishesperfect for both everyday living and entertaining.Enjoy the convenience of 1 parking space and 1 locker, included with the suite.Set in a vibrant new community with over 8 acres of parkland and public space, this residence offers the ideal balance of comfort, style, and city convenience.Dont miss your chance to lease a well-appointed home in one of Torontos most exciting new developments. (id:49269)
Sam Mcdadi Real Estate Inc.
102 - 1115 Douglas Mccurdy Comm Drive E
Mississauga (Lakeview), Ontario
Located In Heart of Mississauga, Port Credit. Spacious Two Bed Unit With Two Full Washrooms. Walk-in Closet w/Master Bedroom. Only Mins to Hyws, Schools & Library, Easy Access To 401. Quartz Counter &Undermount Sink & Centre Island, Ensuite Laundry. 1 Parking. Walk Out to Park! (id:49269)
RE/MAX Gold Realty Inc.
2705 - 1 Elm Drive W
Mississauga (Fairview), Ontario
This stunning two-bedroom condo in the heart of Mississauga's most desirable City Centre area offers incredible value for its size, featuring a spacious and well-designed split bedroom layout with two full baths, 9-foot ceilings, and beautiful solid hardwood flooring throughout. The bright and airy unit includes a convenient breakfast area and a walkout balcony with breathtaking south-facing panoramic views, flooding the space with abundant natural light. The prime bedroom boasts an ensuite bathroom, while the living and dining room combo is surrounded by large windows, complemented by a second full bathroom adjacent to the spacious second bedroom. Freshly painted. Residents of this luxury building enjoy top-tier amenities, including a gym, sauna, indoor pool, party room, games room, and 24-hour security for a safe, comfortable lifestyle. Perfectly located steps from the future LRT, GO Station, Square One Shopping Centre, and major highways (QEW & 403), this condo offers unmatched convenience. Whether you're a first-time buyer, investor, or downsizer, this spotless corner unit in a well-managed Daniels building is a rare find, featuring a large balcony with serene courtyard views, ensuite laundry, and no carpet anywhere. Enjoy a family-friendly neighbourhood with schools and daycare within walking distance, plus spectacular views stretching from downtown Toronto to Port Credit and Mississauga Centre, even fireworks from your prime vantage point! Don't miss this opportunity to own a bright, move-in-ready gem in one of Mississauga's most sought-after neighbourhoods. Easy to show! (id:49269)
Sutton Group Quantum Realty Inc.
45 O'hara Avenue
Toronto (Roncesvalles), Ontario
Oh, OHara - This One's a Showstopper! Welcome to this impeccably renovated and thoughtfully designed home, offering over 2,000 square feet of stylish, functional living space. With 4+1 bedrooms, 4 bathrooms, laneway parking, and a detached garage; this property blends modern convenience and functionality. Every inch of this home has been transformed with care, from the underpinned walk-out basement to fully updated electrical, plumbing, and insulation.The main floor features a versatile front room perfect as a home office, den, or cozy sitting area. A sleek 3-piece bathroom complements the open-concept kitchen, living, and dining area, ideal for entertaining or family living. Upstairs, the second level offers three well-sized bedrooms, a modern 3-piece bath, and convenient in-suite laundry. The entire third floor is a luxurious primary retreat, flooded with natural light and complete with ample storage and a spa-inspired ensuite. The lower level adds incredible value with a separate walk-out entrance, nearly 8-foot ceilings, heated floors, and approximately 600 SF of finished space -ideal for guests, a nanny suite, or turnkey income potential. A perfect match for multigenerational living! Situated in the sought-after Roncesvalles area, this home is just a 6-minute stroll to the Village, with its charming shops, cafés, and local favourites. You're also easy access to Ossington's vibrant dining scene, The Gladstone, The Drake, and many more. For those who crave green space, you're moments from some of Toronto's best parks, including Sorauren Park, Trinity Bellwoods, High Park, and Sunnyside Beach; perfect for morning jogs, weekend picnics, or simply soaking up nature in the city. Enjoy fantastic TTC access, nearby bike lanes, and quick routes to the highway. Come experience how this special property truly puts the Oh! in O'Hara. (id:49269)
Royal LePage Estate Realty
53 Flamborough Drive
Toronto (Brookhaven-Amesbury), Ontario
Welcome to 53 Flamborough Drive, a bright and charming home on a generous 50 x 140 ft lot in a quiet, family-friendly neighbourhood. This well-kept property offers great potential for homeowners, investors, or a family.The main floor features a functional layout with plenty of natural light and a walkout from the kitchen to a large backyard deck perfect for relaxing or entertaining. The basement offers two separate entrances, including a walkout, along with large windows, making it ideal for a rental suite or in-law setup.The deep backyard provides ample space for gardening, landscaping, or creating your own outdoor oasis. Whether you're looking to move in, renovate, or invest, this home is full of opportunity in a great location! (id:49269)
RE/MAX Realtron David Soberano Group
1989 Fieldgate Drive
Burlington (Tyandaga), Ontario
You wont want to miss this impeccably renovated home that blends luxurious indoor comfort with resort-style outdoor living. The show-stopping open-concept kitchen is designed to impress, featuring an oversized island, quartz countertops, and high-end appliances, perfect for entertaining and everyday living. Rich hardwood flooring flows through the main level, creating a warm, cohesive feel. Upstairs, you'll find three generous bedrooms, including a sophisticated primary suite with a stunning ensuite and expansive walk-in closet. The fully finished lower level adds incredible versatility with a TV/media room, home gym, wet bar, and games area. Step outside to your private backyard oasis professionally landscaped and designed for relaxation and entertaining. Enjoy an inground saltwater pool, built-in BBQ station, and multiple patio zones surrounded by mature greenery. Other features include a Sonos-integrated sound system (indoor and out), remote-access security system with recording, and Hydrawise Wi-Fi controlled irrigation. A must see in in one of Burlington's most sought-after neighbourhoods. (id:49269)
Royal LePage Real Estate Services Ltd.
25 Pentonville Road
Brampton (Sandringham-Wellington), Ontario
***POWER OF SALE*** Fully Upgraded 3+1 Bedroom Home With Finished Basement In A Highly Sought-After Neighbourhood! Immaculately Maintained Residence Featuring An Open-Concept Gourmet Kitchen With Quartz Countertops, Sleek Backsplash, And Extended Cabinetry. Spacious Family Room With A Cozy Gas Fireplace And Soaring 9 Ceilings On The Main Level. Elegant Formal Living Room Ideal For Entertaining. Upgraded Oak Staircase With Iron Pickets, Gleaming Hardwood Floors On Both Main And Upper Levels. Lavish Primary Bedroom Boasts A Spa-Inspired 4-Piece Ensuite And Expansive Walk-In Closet. Convenient Second-Floor Laundry Room With Storage. Professionally Finished Basement With An Additional Bedroom, Full Bath, And Rec Room Perfect For In-Law Suite Or Rental Income. Exterior Features Include An Extended Driveway Offering 4-Car Parking (3 Driveway + 1 Garage), Concrete Walkways On The Side And Rear, And A Fully Fenced Yard. Entire Home Freshly Painted In Neutral Tones Move-In Ready! (id:49269)
Exp Realty
A310 - 1117 Cooke Boulevard
Burlington (Lasalle), Ontario
Welcome to this spacious 1 bedroom plus den condo. Ideally situated just steps from Aldershot GO Station and with easy access to the QEW, 403, and 407, this location is a commuters dream. You're also just 10 minutes from downtown Burlington, close to parks, trails, shopping, and dining. This unit offers just over 600 sq. ft. of bright, open living space, located in a modern building only 4 years old. With 9 ft ceilings and floor-to-ceiling windows, this unit is flooded with natural light and feels open and airy throughout. Inside, youll love the functional open-concept layout, modern kitchen, spacious bedroom, and in-suite laundry for added convenience. The unit also comes with underground parking and a storage locker for your comfort and peace of mind. Added perks? the gym and party room are located on the same floor, giving you easy access to great amenities without even needing the elevator. Perfect for first-time buyers, downsizers, or investors looking for a stylish space in a prime location! (id:49269)
RE/MAX Escarpment Realty Inc.
#10 - 7517 Bren Road
Mississauga (Northeast), Ontario
Excellent & Prime Location with High Growth Potential, Centrally Located in Mississauga's Industrial Hub, Proximity to Brampton and Easily accessible from Major Highways & Roads, Near Pearson Int'l Airport: Convenient for logistics and travel, Zoned Employment (E2), Allows for a wide range of permitted uses, including Factory, Manufacturing & Warehousing Machine Shop, Kitchen Cabinet & Door Manufacturing, Building Supplies, Welding Training School, Courier & Messenger Service, Office, Kennel, Veterinary Clinic, Service Shop, Printing, Religious Place, Dry Cleaning/Laundry Plant, Software development/processing, Call Centre, Car & Truck Repair and Body shop, Car Wash/detailing, Motor Vehicle Sales & Leasing, College & School, Woodworking, Self Storage, Communication & Data Centre, Appliance Store, Electronics Store, Restaurant, and many more uses. Close to All Amenities and Easily Accessible from all Major Roads & Highways 401/427/410/407, ensuring seamless connectivity & convenience (id:49269)
RE/MAX Gold Realty Inc.
#10 - 7517 Bren Road
Mississauga (Northeast), Ontario
Excellent & Prime Location with High Growth Potential, Centrally Located in Mississauga's Industrial Hub, Proximity to Brampton and Easily accessible from Major Highways & Roads, Near Pearson Int'l Airport: Convenient for logistics and travel, Zoned Employment (E2),Allows for a wide range of permitted uses, including Factory, Manufacturing & Warehousing Machine Shop, Kitchen Cabinet & Door Manufacturing, Building Supplies, Welding Training School, Courier & Messenger Service, Office, Kennel, Veterinary Clinic, Service Shop, Printing, Religious Place, Dry Cleaning/Laundry Plant, Software development/processing, Call Centre, Car & Truck Repair and Body shop, Car Wash/detailing, Motor Vehicle Sales & Leasing, College & School, Woodworking, Self Storage, Communication & Data Centre, Appliance Store, Electronics Store, Restaurant, and many more uses. Close to All Amenities and Easily Accessible from all Major Roads & Highways 401/427/410/407, ensuring seamless connectivity & convenience (id:49269)
RE/MAX Gold Realty Inc.
2 - 3472 Widdicombe Way
Mississauga (Erin Mills), Ontario
Absolutely Show Stopper!! This Stunning End-Unit Has Huge Rooftop Terrace to Entertain Big Gathering On Top Level, Freshly Painted, 2 Bedroom & 3 Washroom Stacked Townhome Approximate 1350 Square Feet Located In Erin Mills Mississauga, This Unit Offer Second Floor With Open Concept Trendy Layout With Separate Living/Dining Room With Walk/Out To Balcony, Upgraded Gourmet Kitchen With S/S Appliances/Granite Counter/Ceramic Backsplash/Pot Lights, Lot Of Natural Light From Both Sides, 3rd Floor Offer Master With His/Her Closet & 4 Pc Ensuite, 2nd Good Size Room With 4 Pc Bath, Stacked Washer/Dryer On The Same Floor As The Bedrooms For Maximum Convenience, Laminate Floor On 2nd & 3rd Floor, One Underground Parking & Locker Included, Minutes To Erindale Go Station, South Common Mall, Library, Community Centre Public Transit, Access to Hwy 403. Seller is Wiling To Install "Stairs Lift" As Per Requirements At His Own Cost. (id:49269)
Save Max Real Estate Inc.
226 Glenashton Drive
Oakville (Ro River Oaks), Ontario
Charming Semi-Detached Home in Desirable River Oaks. Welcome to this beautifully maintained 3-bedroom, 4-bathroom semi-detached home located in the highly sought-after River Oaks community, within top-rated school boundaries.Step inside to a bright, sun-filled living room perfect for relaxing or entertaining. The modern kitchen features stainless steel appliances, a large centre island, breakfast bar, and a cozy eat-in area complete with a gas fireplaceideal for family meals and gatherings.The fully finished basement offers additional living space and includes a stylish 3-piece bathroom, perfect for a guest suite or home office.Enjoy the convenience of a large, detached double car garage and a prime location just minutes from the GO Station, Oakville Place, parks, top schools, community centres, and all essential amenities.Tenant to pay all utilities plus and additional $30/month toward the hot water heater. (id:49269)
Sutton Group - Summit Realty Inc.
257 Prescott Avenue
Toronto (Weston-Pellam Park), Ontario
This extensively renovated home, completed over the past two/three years, boasts modern stucco and vinyl siding, offering a sleek and durable exterior. Inside, the carpet-free layout includes three spacious bedrooms, complemented by a fully finished basement featuring beautiful kitchen, and full washroom with a separate entrance( walkout )ideal for in-laws or rental potential. The home is outfitted with upgraded appliances, including a WiFi-enabled stove, washer, and dryer, as well as smart light switches( mostly), a thermostat, a WiFi-enabled doorbell, and two interior cameras for added security. Some of the windows , CAC, Gas Furnace, roof shingles were also replaced over the few years. Just move in and enjoy. The living and dining area boasts a stylish waffle ceiling, seamlessly flowing into an open-concept design with a family-sized kitchen with stainless steel appliances, quartz counter and a walkout to the yard. Laundry on the main floor is an added advantage. Solar lights enhance both the front and back yards, while the front porch provides a rare and relaxing outdoor space in the city. two sheds in the backyard are enough to hold extra stuff in the house Located close to schools, Earlscourt park, a recreation center, and public transit, this home offers everything you need for comfortable family living in the city. Don't miss this opportunity homes like this are hard to find!. (id:49269)
Homelife Superstars Real Estate Limited
17 Little York Street
Orangeville, Ontario
Charming Century Home in the Heart of Downtown Orangeville: Step into a piece of Orangeville's rich history with this beautifully preserved and thoughtfully updated 1865-built century home. Offering 4 bedrooms, 2 bathrooms, and over 2,000 sq ft of timeless character, this property seamlessly blends historic charm with modern comfort. Inside, sun-filled living spaces feature original hardwood floors, high ceilings, and period details paired with tasteful updates throughout. The second-floor family room provides a cozy retreat, perfect for movie nights or welcoming guests. Outdoors, enjoy the inviting curb appeal of a classic white picket fence, a spacious backyard ideal for summer entertaining, and two separate three-car parking pads. The generous layout lends itself well to multi-generational living or a potential two-unit setup*, offering flexibility for extended family or income potential. Situated in a desirable, walkable location near shops, parks, and dining, this unique property is a true gem for those seeking heritage elegance with today's conveniences. Don't miss this rare opportunity to own a treasured piece of Orangeville's past; updated for modern living. *See Attachments for proposed Duplex layouts (id:49269)
Royal LePage Rcr Realty
43 Tamarack Circle
Toronto (Kingsview Village-The Westway), Ontario
Beautiful and Spacious Townhome located in a Luxury Complex. Large Up-Dated Eat-in Kitchen with Stainless Steel appliances, Quartz Counter Top, Breakfast area with Walk-Out to Large Deck and Evergreen Wooden Green Space View. Large Primary Bedroom with 2 Walk-In Closets, and4 Pc Ensuite. Second Bedroom also has Walk In Closet and It's own 4 Pc Ensuite. Lower Level has Large Rec room with Fireplace , Laundry Room and Access to 2 Car Garage. Home is located at the End of Complex with no through way traffic. Great location and steps to Green Space, Walking Trails, Ravine and Playgrounds. Close to Schools, Shops, Hwy, Airport, and TTC. (id:49269)
RE/MAX Experts
Main Floor - 1705-1707 Jane Street
Toronto (Rustic), Ontario
Incredible opportunity to lease a turnkey, fully equipped nail salon located on a high traffic stretch of Jane St with high visibility frontage. This versatile 1,173 Sq Ft main-floor commercial unit comes move in ready with all the nail salon equipment and polish inventory for use. The main area is bright and welcoming. The unit features three private rooms- perfect for lash extensions, waxing, massage, or storage, ppls a dedicated washroom and eat in area. This space can be converted to another personal service or professional office. Zoning allows for a wide variety of commercial and office uses. Whether you're looking to take over and exciting beauty space or reimagine the space for your own concept, this is your chance! Utilities to be paid by tenant and is based on usage. (id:49269)
Vanguard Realty Brokerage Corp.
430 Square One Drive
Mississauga (Creditview), Ontario
Stunning brand-new executive two-bedroom, two-bath + Den. This Condo in the heart of downtown Mississauga at Avia 1! This luxurious suite offers 1,054 sq ft of total living space (922 sq ft interior + 132 sq ft balcony) with breath-taking North-East facing unobstructed panoramic views of Mississauga's city core and Lake Ontario. Featuring a sun-filled, open-concept layout with9-ft ceilings and floor-to-ceiling windows, this unit boasts a modern kitchen with quartz countertops, stainless steel appliances, and a built-in dishwasher, along with two well-separated bedrooms for enhanced privacy, a versatile den perfect for a home office, two spacious balconies, and an ensuite laundry. Includes one underground parking space and one storage locker. Building amenities include a fitness centre, party room, 24-hour concierge, and a newly opened Food Basics on the ground floor. Prime location steps to Square One, Celebration Square, Sheridan & Mohawk Colleges, U of T Mississauga, YMCA, parks, trails, and Mississauga Bus Terminal, with easy access to Highways 401, 403, QEW, and the future LRT. Dont miss this incredible opportunity! (id:49269)
Royal LePage Flower City Realty
75 Alder Crescent
Toronto (Long Branch), Ontario
Experience the charm of Long Branch living, just steps south of Lake Shore. This beautifully renovated 3-bedroom, 2-bath home blends timeless design with modern convenience in one of Toronto's most sought-after lakeside communities. From the moment you step inside, you'll notice the attention to detail - a sun-filled custom kitchen featuring quartz countertops, a stunning backsplash, and sleek Bosch appliances. The bathrooms showcase designer tiling, stylish fixtures, and farmhouse-inspired vanities, creating a warm yet contemporary feel. Natural light pours into the living area through floor-to-ceiling windows, highlighting the custom flooring, upgraded trim, pot lights, and window coverings found throughout. Major updates include new HVAC ductwork, a tankless water heater, upper-level windows, roof, eavestroughs, siding, fencing, and a large back deck - making this home completely move-in ready. Enjoy energy-efficient systems, modern finishes, and a backyard that's perfect for entertaining or relaxing. All of this is located in a vibrant, family-friendly neighborhood with bike trails, parks, schools, shopping, and lakefront tranquility just down the street. EXTRAS: Roof (22), Eavestroughs (22), Fence (22), Shed (22), Deck (22), Upper Windows (23), Siding (23), Kitchen (23), Upper Bath (23), Tankless Water Heater (23), Flooring (23), Pot Lights (23), Stove (23), Microwave/Vent (23), Dishwasher (23), New A/C and Furnace (25). (id:49269)
Exp Realty
45 Rotunda Street
Brampton (Fletcher's Creek South), Ontario
Beautiful Layout, Semi-Detached 4 Bedroom/3 Washrooms 1816 Sq Ft (Abv Grade Per Mpac) backing onto park with no neighbors at the back Located On A Quiet Street. Close To Walmart, Home depot, Banks, Groceries And School. Home Features Wooden Flooring Throughout Wrought Iron Oak Staircase, Gas Fireplace In Living, Open Concept Living/Dining, Main Floor Laundry. 2 Front Br's Have Window Alcoves, Pot lights Main & 2nd Level. Not Furnished. No Smoking, Available From July 1st. Tenant pays 70% of all utilities and has to take care of lawn mowing and snow removal. (id:49269)
Save Max Gold Estate Realty
794 The Queensway
Toronto (Stonegate-Queensway), Ontario
Future-forward location surrounded by rapid redevelopment - unlock value today and tomorrow. This charming, lovingly maintained home has been held in the same family for generations and is now ready for its next chapter. Nestled in a crescent-style loop for added privacy and easy parking, in the heart of a dynamic growth corridor where everything else is going vertical. A rare freehold opportunity on a street that's quickly transforming. Skip the condo fees and hold your own land in a vibrant, transit-connected community. Move-in ready with a pre-listing inspection showing true pride of ownership. The spacious backyard offers room to relax, expand, or bring your vision to life. Zoned Commercial Residential (CR), this property offers added flexibility for future use, income potential, or redevelopment. Whether you're starting out or investing in whats next, this is a home today and a smart play for tomorrow. (id:49269)
Brad J. Lamb Realty 2016 Inc.
152 - 165 Hampshire Way
Milton (De Dempsey), Ontario
Move In June 15th onwards - Furnished! Bright South Facing 2 Bed, 2 Washroom Freehold Townhouse , Convenient Location Close To Commercial Area, Transit And Schools. Boasts 9 Ft Ceilings, In-Suite Laundry & Generous Living & Separate Dining Section. Walk-Out To Large Balcony, Perfect As A Comfortable Outdoor Space. Modern Open Concept Kitchen, Granite Counters & Kitchen Island. (id:49269)
Royal LePage Terrequity Rinomato
534 Warhol Way
Mississauga (Meadowvale Village), Ontario
AFFORDABLE LEGAL ONE BEDROOM BASEMENT APARTMENT WITH SEPRATE SIDE ENTRANCE this unit is all inclusive and is located in the desirable Meadowvale Village community, offers spacious basement combined with living and dining room, a comfortable size bedroom, roomy bathroom and kitchen, and laundry. Showcasing a blend of contemporary elegance and functional design with some furnishings that can be removed. The flooring is a combination of laminate and ceramic and pot lights, Minutes Away From! Transits, Parks, restaurants and schools. Minutes to 401/407 and 410. (id:49269)
Royal LePage Connect Realty
402 - 20 Southport Street
Toronto (High Park-Swansea), Ontario
1 + Den in a Well Maintained 24-Hour Gated Community. Desirable South Kingsway Village, High Park-Swansea Neighbourhood. Loaded with Amenities: Indoor Swimming Pool, Hot Tub, Sauna, Exercise Room, Squash Courts, Games Room, Library, Party Room, and Guest Suites. Large Bedroom, Deep Soaker Tub and A Large Separate Shower. Sliding Door To Solarium/Den Has Been Removed. All-Inclusive Low Maintenance Fee Covers All Utilities Plus Cable for TV and Internet. Amazing Location. Waterfront Trails, Grenadier Pond, Jogging Paths, High Park, Bloor West Village, TTC Streetcar at Door Step, Mimico GO Station & Gardiner Expressway Minutes Away. (id:49269)
Royal LePage Realty Centre
1207 - 1359 Rathburn Road E
Mississauga (Rathwood), Ontario
Welcome to The Capri Condos in desirable Rathburn area of Mississauga offering 1 bedroom plus den. Open concept floor plan, soaring 9' ceilings, hardwood floors throughout Living/Dining/Den/Bedroom. Modern/trendy Kitchen is complete with stainless steel appliances, granite counters, breakfast bar, custom backsplash & overlooks the sun filled Dining Area & Living Room with sliding door to large balcony. A generous sized Master Bedroom with floor to ceiling window for natural light & double closet. The good sized Den can be used as second bedroom or office. Spacious updated 4pc bathroom. Laundry area with stacked washer/dryer. One underground parking plus locker. Amenities include: an indoor pool & sauna, party/meeting room, fitness centre, visitor parking, playground. All utilities included in condo fee. Great location close to parks, schools, shopping & restaurants. Very easy access to public transit & major highways. (id:49269)
RE/MAX Aboutowne Realty Corp.
24 Joymar Drive
Mississauga (Streetsville), Ontario
Stunning And Unique Executive Home in the Heart of Streetsville!Welcome to this beautifully updated 3+3 bedroom, 4-bathroom home situated on a spectacularly sized lot in one of Mississauga's most sought-after neighbourhoods. Boasting premium finishes throughout, including solid wood flooring and oversized windows that flood the home with natural light, this property offers a bright, airy living space filled with sophisticated details.The gourmet kitchen, elegant principal rooms, and thoughtfully designed layout make this home perfect for both everyday living and stylish entertaining.The fully finished basement, complete with a separate entrance and spacious layout, includes an additional bedroom and offers excellent potential as an in-law suite, guest retreat, or income-generating rental unit.Enjoy the unbeatable location:just a short walk to the GO Train, and steps to highly ranked Vista Heights Public School, Streetsville Secondary School, and the charming shops, cafes, and restaurants of historic Main Street.This is truly a beautiful turn-key home in a vibrant, family-friendly community. A rare find in beautiful Streetsville! (id:49269)
Century 21 Signature Service
48 Thirteenth Street
Toronto (New Toronto), Ontario
Calling all first-time buyers, downsizers and condo aficionados! Experience the excitement of 'Life-by-the-Lake' in this thoughtfully-renovated, move-in ready home! This delightful home is the perfect condo alternative and it enjoys a superb setting on a park-side residential street in the heart of the family-friendly community! This surprisingly-spacious bungalow enjoys the look & feel of a trendy condo. Offering 1+1-bedrooms (original 2 bedroom floor plan on main floor), 2 bathrooms and a substantially renovated, open concept, main floor; you will fall in love with the lofty 13-ft vaulted ceiling with exposed beams! The wide-open, freshly painted space combines the living/dining room into one big, bright living area. The renovated kitchen is flooded with daylight and enjoys new cabinetry in a light-oak finish & black quartz countertop. The spacious 'king-sized' primary bedroom is a warmly-inviting room, with a large wardrobe. The sizable main floor bathroom offers loads of built-in storage...who doesn't like extra storage in their bathrooms?! A separate entrance leads to the finished basement which features a handy home office, large 2nd bedroom, walk-in closet, finished laundry room & a 3-piece bathroom with large walk-in shower. Outback is a west-facing garden with detached garage, hardscaped patio and private gate leading directly into Colonel Samuel Smith Park. Locally known as "Sam Smith", this most-popular park enjoys loads of kite-surfing beaches, miles of hiking trails & acres of green space! Imagine stepping from your back garden directly into this dog walking, bird-watching paradise! Hike the trails, skip pebbles at the beach or BBQ with family & friends! Easy access to the Waterfront Trail, Lakeshore Yacht Club, Father John Redmond and Humber College. With its generous, open living space, condo-like ambience, quality updates & superb location, this turn-key property is indeed the one you'll be thrilled to call home! (id:49269)
Royal LePage Real Estate Services Ltd.
343 Emmett Landing
Milton (Fo Ford), Ontario
Welcome to this Thoughtfully upgraded and meticulously maintained Mattamy Deatched home, nestled in the highly sought-after Ford community! This Sun Filled 4 + 1 Bedroom, 4 Bathroom Has Exceptional Flow Throughout Main And 2nd Level. Includes A Separate Dinning Room, An Open Concept Great Room And A Den On Main Floor. Custom Blinds Throughout. Stained Oak Hardwood, Stained Oak Stairs, 9Ft Ceilings , And High End S/S Appliances. It also Has A 1 Bed & 1 bath with Kitchen Finished Legal ( BASEMENT / APARTMENT ) approved from City with Separate Entrance. Located just minutes from schools, parks, shopping, Toronto Premium Outlets, public transit, and major highways (403/407/401), this home offers the perfect combination of convenience and luxury. Don't miss your chance to own this exceptional property book your showing today! (id:49269)
RE/MAX Real Estate Centre Inc.
9 Dixington Crescent
Toronto (Kingsview Village-The Westway), Ontario
Charming 4-Bedroom Family Home in Kingsview Village with Income Potential! Welcome to this beautifully maintained 4-bedroom, 2-bath home nestled in the heart of sought-after Kingsview Village the perfect setting for growing families or savvy investors.Enjoy spacious living with 4 generously sized bedrooms and plenty of natural light throughout. The lower level features 2 bedrooms, a full bathroom, and a separate entrance ideal for an in-law suite or easy duplex conversion to generate rental income. Tons of storage throughout the home! Outside, you will find a true backyard oasis with a large custom-built workshop, a garden shed for extra storage, and your very own custom wood-burning pizza oven--perfect for entertaining year-round.This versatile home offers a rare combination of space, functionality, and future potential in a quiet, family-friendly neighbourhood close to parks, schools, and amenities. Extras: Central Vacuum, built in Dehumidifier. Don't miss this incredible opportunity and book your showing today!! (id:49269)
Royal LePage Estate Realty
15 Brawton Drive
Caledon (Palgrave), Ontario
Welcome Home to 15 Brawton Dr, a stunning home recently updated with high end features throughout located in a sought after neighbourhood in the quaint village of Palgrave! This home is perfectly situated on a expansive 99.47 ft. x 152.08 ft. lot in a Executive home family community and is sure to impress! The home greats you with beautiful curb appeal, a pattern concrete walkway and extended front porch. The front foyer opens up to the formal living and dining room, perfect for entertaining guests and relaxing alike. The home chef dream Kitchen is fully updated with modern appliances, granite counters, gas stove, huge centre island breakfast bar, plenty of storage and a walk-out to the sensational yard. The kitchen is filled with natural light, large picture windows, outlooking the yard. Take meals outside and enjoy the view, embrace the tranquility and privacy of your personal green space. The Main level also boasts a cozy family room with wood fireplace and floor to ceiling picture window with a view. This level offers a convenient laundry/mud room with access to the garage, laundry sink hook up and high end front load washer and dryer. The 2nd level boasts a primary bedroom with walk in closet and 4pc ensuite. The 2nd level also offers 2 additional sizeable bedrooms and a 3pc main washroom. The finished lower level offers potential to make the space your own. Currently the space offers a recreation room, exercise room which can easily convert to a 4th bedroom, plenty of storage and more! An excellent location in an established established mature subdivision, and in walking distance to Palgrave Public School, Parks, Caledon Trailway Path & Equestrian Centres Nearby you do not want to miss the opportunity to call 15 Brawton Dr Home! Located near Hwy 50, making for an ideal commute to Pearson & GTA in Less than an Hour! (id:49269)
Royal LePage Rcr Realty
339 Broadway
Orangeville, Ontario
Uptown Orangeville brick bungalow on a magnificent 66 x 141 fenced yard with beautiful mature shade trees and a newer 15 x 13 foot deck great for hanging out. The amazing 5 car parking will come in handy plus an attached 14.5 x 24 foot garage just perfect for winter car parking & garden equipment. There is a man door to the back, hydro & a work bench. Step in to this compact but well laid out bungalow with a spacious living room & dining room combination, eat-in kitchen with a walk-out to deck & side door access. The 2 main floor bedrooms are bright with closet space. The 4pc bathroom has a new "Bath Fitter" tub/surround renovation 2025. The home is tastefully decorated and has all new laminate flooring on the main floor (except kitchen & bathroom). The Basement has a family room (has great updating potential) is a large room & a 2pc bathroom. The basement is spacious with room to change the design and create a 3rd bedroom. The utility area is unfinished where the furnace, hot water tank, water softener & laundry area are located. The property is really great especially the beautiful mature trees, private back yard & ample parking!! Walk to all the conveniences of Broadway. (id:49269)
Century 21 Millennium Inc.
1277 Gainsborough Drive
Oakville (Fa Falgarwood), Ontario
This Charming Bungalow Sitting On A 66' X 125' Lot, Nestled In A Quiet, Family-friendly Neighborhood, Has Been Completely Renovated, Including The Basement, Boasts Over 2000 sqft of Total Living Space. The New White Kitchen Showcases An Abundance Of Shaker Style Cabinetry With Pantry, Under Valance Lighting, Display Shelves, A Breakfast Island With Microwave Cubby, Quartz Counters And Stainless Steel Appliances Including A Chic Range Hood. The 2 New Baths Look Like They've Come From House And Home Magazine! Conveniently Located Near Top-rated Schools, Parks, Trails, Shopping, Recreation Centre, And Easy Access To All Major Highways. A rare Opportunity To Own A Move-in-Ready Home With All The Big-ticket Updates Already Completed!!! AAA Tenants.N9 is Signed and Will Move Out On August 8 2025. (id:49269)
Bay Street Integrity Realty Inc.

