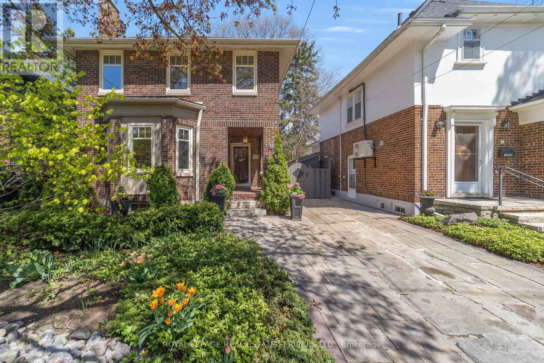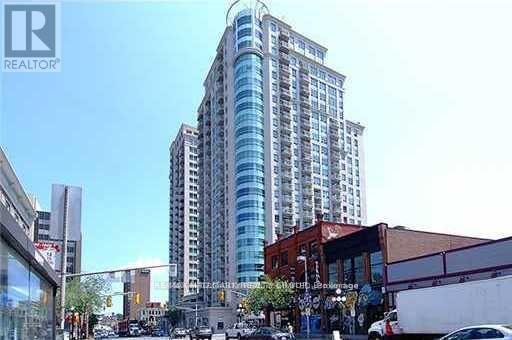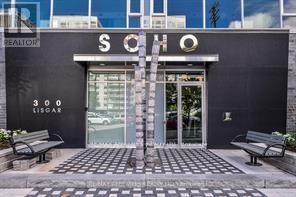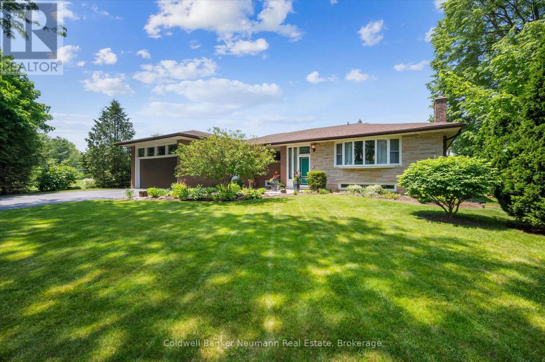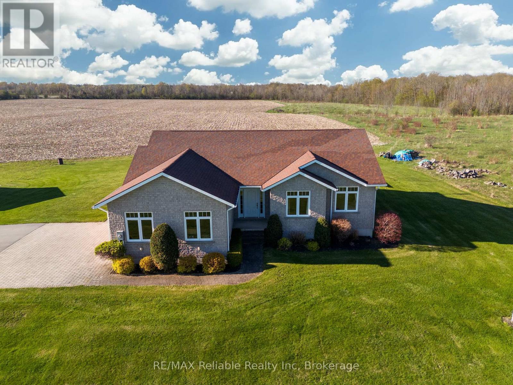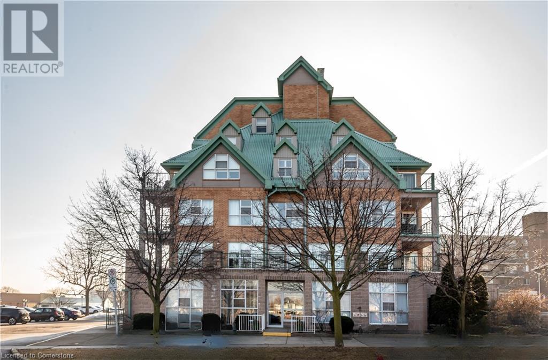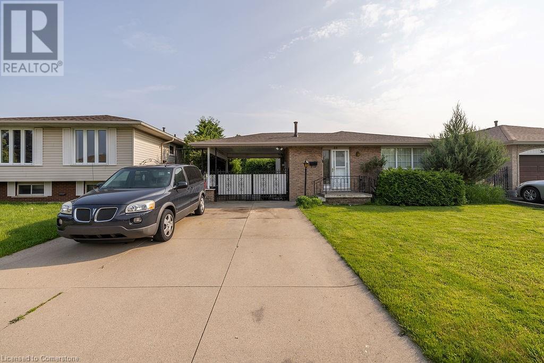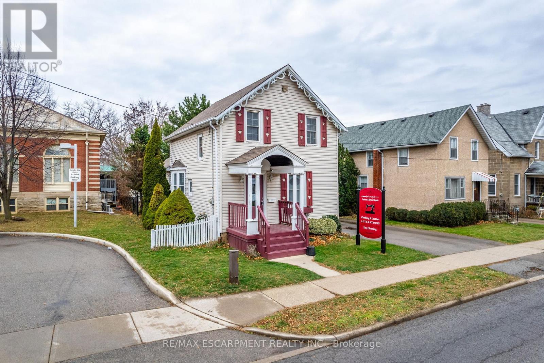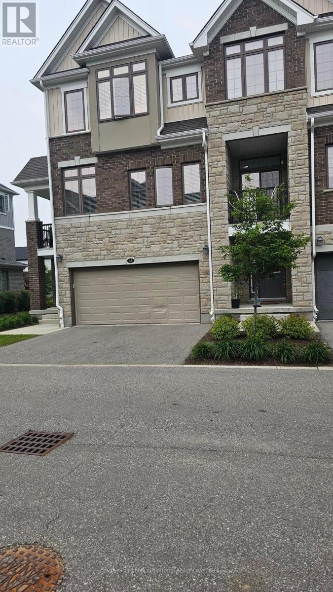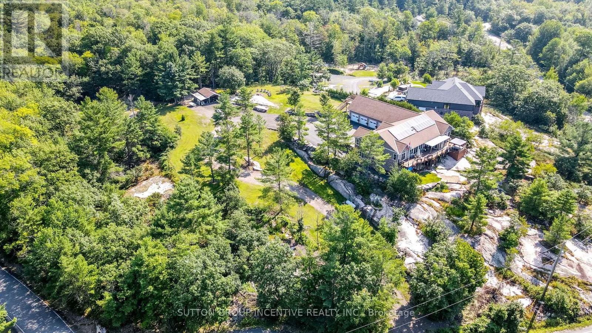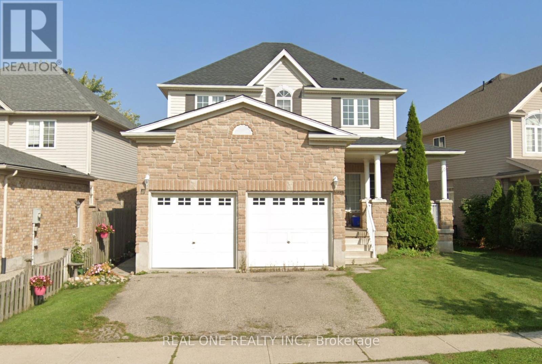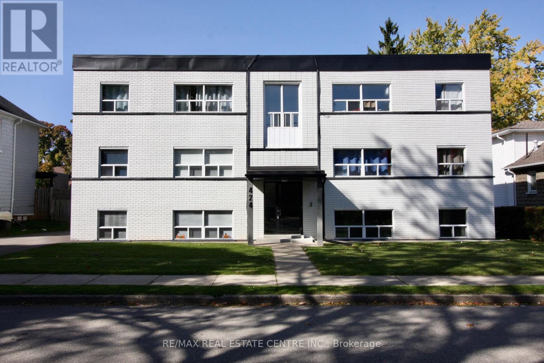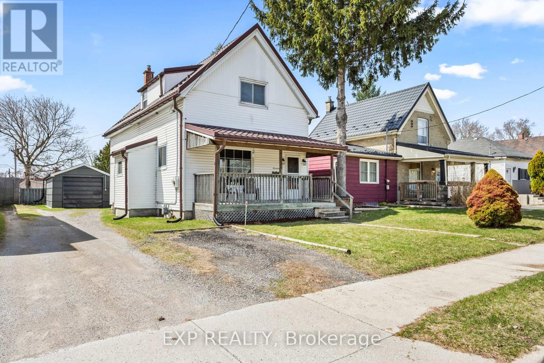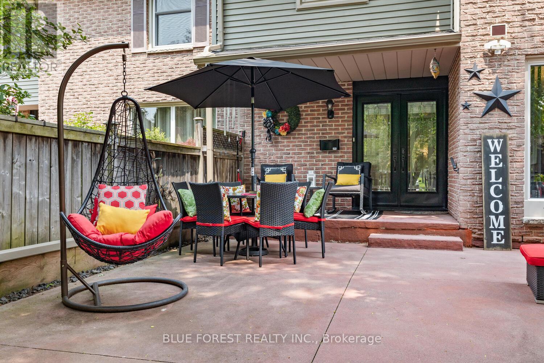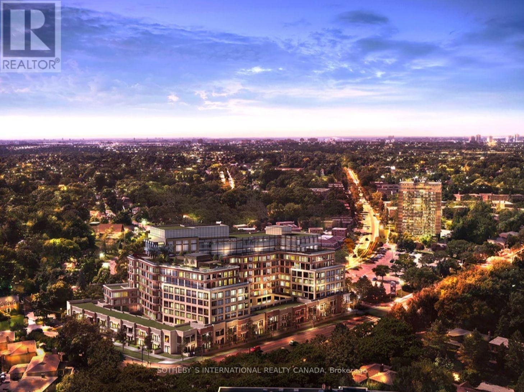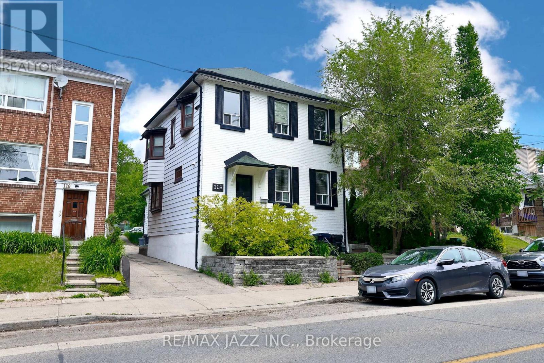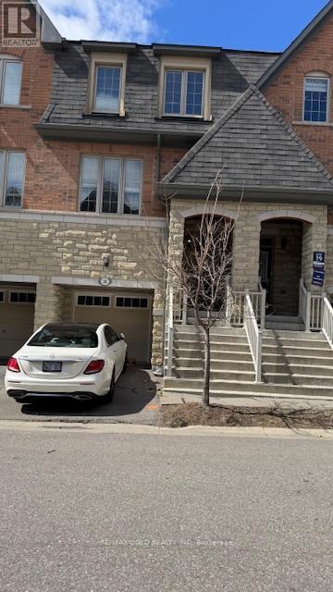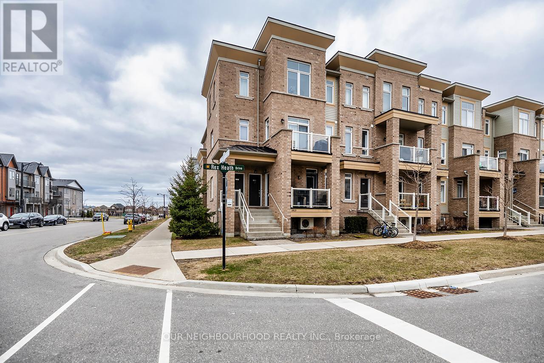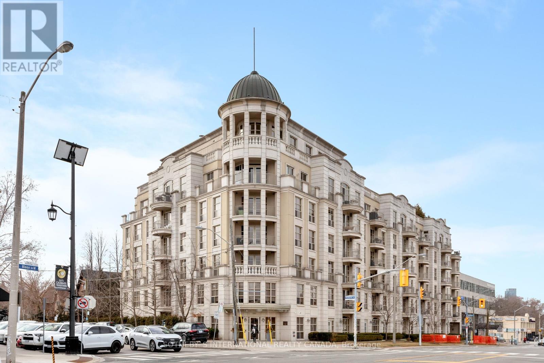지도 매물 검색
11 St Hildas Avenue
Toronto (Lawrence Park South), Ontario
Elegant Detached 3+1 Bedroom, 3 Bathroom In Prestigious Lawrence Park, Nestled On Tranquil Street Just Steps From Sherwood Park, Ravine And Vibrant Yonge Street. Blends Original Character With Extensive Upgrades: Windows, Insulation, Waterproofing, Heating. Main And Second Floors Feature Rich Hardwood, Living Room Impresses With Bay Window, Fireplace, Unique Curved Crown Moulding. Enjoy Sun Filled Dining Room Overlooking The Family/Sun Room, Enhanced By Skylights, Cork Flooring, Newer Windows. Kitchen Offers Cork Floor, Stainless Steel Appliances, Double Undermount Sink, Pantry. Second Level, Spacious Bedrooms Include Organized Closets And A Walkout, Luxurious 5 Pc Bath Features Separate Jacuzzi Tub, Shower, Dual Sinks, Radiant Floor. Lower Level, Bright Rec Room, Additional Bedroom, Ample Storage, Laundry/Utility Room, 2 Pc Bath. Outside, Private Garden Oasis With Large Private Deck And Sprinkler System Offers Serene View Of Treed Forest. Located In Top Rated School District (Bedford Park PS, Blythwood Jr PS, Glenview Sr PS, John Ross Robertson Jr PS, Lawrence Park CI, North Toronto CI, John Fisher, Blessed Sacrament Catholic), Close To TTC, Shops, Restaurants, This Home Combines Privacy, Convenience, And The Best Of Lawrence Park Living. (id:49269)
Royal LePage Real Estate Services Ltd.
1205 - 200 Rideau Street
Ottawa, Ontario
Now available for immediate occupancy, this luxurious 1-bedroom, 651 sq. ft. condo on the 12th floor offers stunning panoramic views of Parliament Hill, the University of Ottawa, and the Rideau Canal. Perfectly situated in the heart of downtown Ottawa, you're just a 5-minute walk to the ByWard Market, Rideau Centre, University of Ottawa, National Defence Headquarters, and countless shops, restaurants, and amenities. The interior features a spacious open-concept living and dining area with gleaming hardwood floors throughout, granite countertops, stainless steel appliances, and custom blinds. Residents enjoy access to exceptional building amenities, including 24-hour security, a heated indoor saltwater pool, two fitness centres, saunas, underground parking, and a storage locker. Heat, water, and air conditioning are included in the rent; electricity is extra at approximately $60/month. Live in style and comfort in one of Ottawas most desirable downtown addresses. (id:49269)
RE/MAX Hallmark Realty Group
118 Rushingbrook Drive
Ottawa, Ontario
Tucked on a quiet, tree-lined street, this beautifully updated family home offers space to grow, room to play, and stylish comfort throughout. Extensively renovated, this side-split design blends charm and functionality with a thoughtfully opened main floor featuring new flooring, recessed lighting, and a bright, airy layout perfect for everyday living and entertaining. The kitchen shines with white cabinetry, upgraded hardware, tile backsplash, gas stove, stainless appliances, and over-island lighting plus easy access to the backyard patio for summer BBQs. Upstairs, you'll find hardwood flooring throughout, including the serene primary suite with walk-in closet and ensuite. Two additional bedrooms and a well-appointed main bathroom make it ideal for families. The lower level is built for memory-making complete with newer flooring, a custom bar (1 large + 2 beverage fridges), wood-burning fireplace (as is), pool table (as is), and cozy space to gather. An additional rec room, cold storage, and a finished flex space provide the perfect spot for a home office, gym, or playroom. Step outside to your backyard retreat with an interlock patio, built-in kitchen, sauna, hot tub (as is), and both gas + wood-burning fire pits perfect for making the most of every season. A rare 3-car garage includes a separate insulated bay, ideal for hobbyists, artists, or home-based businesses. Lawn equipment negotiable. 24 hr irrevocable on all offers. (id:49269)
Royal LePage Team Realty
303 - 1109 Millwood Avenue
Brockville, Ontario
Live where comfort meets convenience in the heart of Brockville! Welcome to your top-floor dream condo, where modern style and everyday ease come together in one bright, beautiful package! This 2-bedroom, 2-bath stunner offers space, light, and luxurious touches throughout. Step into the gorgeous kitchen with custom cabinetry, sleek countertops, and an effortless flow into the sun-drenched living room thanks to oversized windows and soaring 9-foot ceilings. Whether you're hosting friends or enjoying a quiet night in, this open-concept layout delivers both function and flair.Stay perfectly comfortable year-round with in-floor radiant heat, natural gas, and central air conditioning. The primary suite is your personal retreat with a private ensuite and walk-in closet that keeps everything in its place. Plus, you'll love the added convenience of in-unit laundry and wheelchair accessibility. The cherry on top? Your own balcony escape....Perfect for morning coffee, evening wine, or soaking in panoramic views of this charming city. Just steps to shops, dining, and scenic walking trails, this is more than a condo it's a lifestyle upgrade. Come see it for yourself your Brockville sanctuary awaits! (id:49269)
RE/MAX Affiliates Realty Ltd.
707 - 300 Lisgar Street
Ottawa, Ontario
Vacant possession August 1st! Exceptional price for an exceptional condo. Lowest price in the building. Step into style and convenience with this modern 1-bedroom, 1-bathroom condo in the heart of downtown Ottawa. Located in the sought-after Soho Lisgar building, this unit offers access to incredible amenities including a fully equipped gym, lap pool, sauna, private movie theatre, spacious party room, and an outdoor BBQ, perfect for relaxing or entertaining guests. Inside, you'll love the sleek, contemporary design featuring hardwood floors, soaring 9-foot ceilings, and expansive floor-to-ceiling windows that flood the space with natural light. The kitchen is outfitted with a built-in cook top, quartz counter tops, and a functional breakfast bar, ideal for cooking and casual dining. Step out onto your private 17-foot balcony for a breath of fresh air and city views. Located just steps from public transit, popular restaurants, shopping, and key landmarks like Parliament Hill. This condo offers unbeatable walk ability. Whether you're a professional, a student at Ottawa U or Carleton, or simply someone who loves vibrant urban living, this space checks all the boxes. VACANT POSSESSION AUGUST 1ST. Tenant did not allow photos. Great investment opportunity aprox rent is $1950 per month. (id:49269)
RE/MAX Affiliates Realty Ltd.
63 Gordon Court
Centre Hastings, Ontario
Charming turn key 3-season cottage on the spectacular Moira Lake/River (East end), conveniently located between the historical villages of Madoc and Tweed and only 30 minutes to Belleville, featuring 2 bedrooms and an open-concept kitchen/living area. This well-maintained property offers a wrap-around deck, a fully enclosed sunroom, and multiple tiers of decking ideal for outdoor gatherings. Recent improvements include a metal roof, newer well and septic system, and new wood stairs from the parking area to the cottage. The expansive patio area features a wood-burning fire pit by the water and a cedar barrel sauna with privacy screen, perfect for unwinding after a day on the water. Floe aluminum easy level 40' dock, includes: chairs, table, umbrella, bench seat, double canoe rack and all the extras to secure your boat, with convenient under-deck storage. Property offers fabulous sunsets, great fishing and lots of great boating on both sides of Moira Lake and River. Year round road access. Bonus: pedal boat included with the sale. (id:49269)
Details Realty Inc.
17 Glacier Street
Ottawa, Ontario
Tucked away on a quiet street in the heart of Barrhaven, this beautifully updated 3-bedroom, 3-bathroom home offers comfort, style, and an unbeatable location. The open-concept main floor features 9 ceilings and a bright, spacious layout ideal for both entertaining and everyday living. At the heart of the home, the kitchen boasts a generous island with seating for four, classic shaker-style cabinetry, quartz countertops, stainless steel appliances, and a timeless subway tile backsplasha perfect blend of form and function. Enjoy the convenience of main floor laundry and relax in the cozy 3-season sunroom, perfect for game nights, darts, or simply unwinding. Step outside to the landscaped backyard with no rear neighbours, backing directly onto the scenic Barrhaven Rail Trail, connecting you to nearby parks and surrounding neighbourhoods. A charming front porch offers a welcoming touch and extra outdoor space to enjoy. Upstairs, youll find three well-appointed bedrooms, including a primary retreat with a walk-in closet and ensuite featuring a walk-in shower, as well as a beautifully updated family bathroom. The High Energy Efficient Windows throughout the home enhance comfort and reduce utility costs year-round. The finished basement provides additional living space, including a large workshop/storage area to suit your hobbies or storage needs. Located close to great schools, transit, shopping, and recreationincluding Walter Baker Recreation Centre and Moloughney Parkthis home checks every box for families and professionals alike. With its thoughtful updates, prime location, and move-in-ready appeal, this home is a true gem in a beautiful Barrhaven neighbourhood. (id:49269)
Engel & Volkers Ottawa
855 Edward
Windsor, Ontario
AWESOME OLDE RIVERSIDE LOCATION BETWEEN ST ROSE & WYANDOTTE. OVERSIZED 1.75 STY BRICK HOME W/ALL ORIGINAL HRWD FLRG & GUMWOOD TRIM INTACT. 3 BEDS 1 FULL BATH PLUS PLENTY OF LIVING AREA IN THE MAIN. ALL ROOMS ARE LARGE INCLUDING THE KITCHEN & UPSTAIRS BATH. ALMOST FULLY FENCED BACKYARD WITH DEEP DRIVEWAY LEADING TO A SINGLE CAAR GARAGE. SIDE ENTRANCE TO THE UNFINISHED BASEMENT FOR LAUNDRY, 1 YEAR MIN. RENT PLUS UTILITIES. CREDIT CHECK AND INCOME PROOF PLUS 2 REFERENCES ARE MUST. (id:49269)
RE/MAX Capital Diamond Realty
1409 Chetwynd Road
Armour, Ontario
Your Private Outdoor Paradise Awaits! Escape to the tranquil charm of Burk's Falls with this beautifully crafted 2-bed, 2-bath bungalow nestled on 3.7 acres of natural beauty. Whether you're downsizing, investing, or searching for that perfect rural retreat, this property offers incredible value. Step inside to a bright, open-concept living space where a modern kitchen with sleek quartz countertops flows effortlessly into the main living area perfect for cozy nights or entertaining guests. The spacious primary suite features a generous walk-in closet and a private ensuite, creating a peaceful personal retreat. Enjoy the added bonus of a detached single-car garage plus an insulated shed with hydro - ideal for a workshop, studio, or year-round storage. Located just minutes from lakes, ATV and snowmobile trails, and year-round outdoor recreation, this property offers the best of both worlds: peaceful seclusion and easy access to town amenities. Turn your lifestyle dreams into reality! Book your private showing today! (id:49269)
Chestnut Park Real Estate
1 Christopher Lane
Burk's Falls, Ontario
Your Cozy Country Escape Awaits! Tucked away in the heart of Armour, this charming 3-bedroom bungalow is full of warmth, character, and room to roam just under 2 acres of peaceful, level land to call your own! Built in 1970 and lovingly maintained, this home offers just under 1,000 sq. ft of bright, functional living space with a walkout basement thats ready for your finishing touch. Whip up your favourite meals in the sunny kitchen, then head out to the spacious deck to relax and take in the fresh country air. Love to tinker or need space for your toys? You'll appreciate the detached double-car heated garage, plus parking for up to six vehicles. With propane forced-air heat, a drilled well, septic, and essentials like the on-demand hot water heater and propane tank (already under contract), you're all set for year-round comfort. Whether you're starting out, slowing down, or just craving more space to breathe, this rural gem is your perfect match. Minutes from Burk's Falls and tucked just off Hwy 11, your'e close to golf, lakes, and endless outdoor fun. Come live the good life - country style! Some added bonuses include: New Shingles (2021), Garage is fully insulated and is equipped with a mini split unit for heat and A/C, as well as a convection heater and also has its own panel with 240 volt outlet and a steel roof. (id:49269)
Chestnut Park Real Estate
29 Oak Street
Guelph (Kortright West), Ontario
We guarantee you won't fall in love with the décor at 29 Oak Street, but what you will fall in love with is everything else. This solid brick and stone bungalow is a true time capsule of bold paint choices, vintage carpet, and unforgettable charm, but beneath it all lies an incredibly well-built, thoughtfully designed home on one of the most sought-after streets in town. Set on a beautifully landscaped, 75 ft x 143 ft lot that sides onto open green space and a park, this home offers privacy, stunning views, and room to breathe. The spacious layout features a separate bedroom wing, creating a perfect balance between openness and retreat. Inside, you'll find details you simply can't replicate in new construction: original stained glass, a stone-tiled foyer, and a showstopping stone fireplace mantle that anchors the living space. Hidden under the carpet is timeless hardwood flooring, ready to be revealed once again. The spacious main level includes four generously sized bedrooms, including a primary suite with a walk-in closet, 3 pc. ensuite, and its own private covered terrace overlooking the park, the perfect spot for a quiet morning coffee. Off the kitchen, patio doors lead to a backyard patio ideal for hosting or relaxing. The basement features a convenient walk-up to the backyard, offering excellent in-law potential or expanded living space making the total finished square footage over 2700 sq. ft. There's also lots of storage & closets throughout the home, so you'll never be short on space. Additional highlights include a double car garage, shed with hydro, irrigation system, and quick access to shopping, schools, and the 401. This home has great bones, a coveted location, and a layout that still makes sense today. Roll up your sleeves and bring your vision because this gem is ready for its glow-up. (id:49269)
Coldwell Banker Neumann Real Estate
375 Mitchell Road S Unit# 19
Listowel, Ontario
**OPEN HOUSE SAT. JUNE 14 FROM 2-4pm** Lovely life lease bungalow in Listowel, perfect for your retirement. (must be 55+) With 1,312 sq ft of living space, this home has 2 bedrooms, 2 bathrooms and is move-in ready. Walk through the front foyer, into this open concept layout and appreciate the spectacular view of the treed greenspace behind this unit. The modern kitchen has ample counter space and a large island, a great spot for your morning cup of coffee! The living room leads into a bright sunroom, perfect for a den, home office or craft room. There are 2 bedrooms including a primary bedroom with 3 piece ensuite with a walk-in shower. The in-floor heating throughout the townhouse is an added perk, no more cold toes! The backyard has a private patio with a gas BBQ overlooking a walking trail leading to a creek and forested area. No neighbours directly behind! This home has a great location with easy access to nearby shopping, Steve Kerr Memorial Recreation Complex and much more! (id:49269)
Keller Williams Innovation Realty
117 Mccullough Lake Drive
Chatsworth, Ontario
Discover a wonderful opportunity to experience country living at Lake McCullough without paying lakefront prices. Whether for year round living or a cottage, this 3 bedroom, 1 bathroom Pan-Abode bungalow on a large treed lot is a great opportunity to be a part of this desirable community. Located just one street off the lake on a spacious lot, this inviting home blends rustic charm with peaceful surroundings. The main floor boasts a cozy living room with cathedral ceilings and large windows that let in plenty of natural light, a smaller kitchen, three comfortable bedrooms, and a bathroom- everything you need for year-round living or relaxing weekend escapes. The full basement offers good potential and includes a laundry area, plus room for storage or creating additional living space. Wall unit heat pump provides AC plus there's a forced air furnace. Steel roof was updated in 2020. Step outside and enjoy the lovely treed backyard, ideal for gardening, evening campfires, or simply soaking in the quiet. The large front deck is made for morning coffee or unwinding after a day on the lake. Just a short walk away, you'll find the public boat launch and community park-your gateway to all things lake life. McCullough Lake spans approximately 145 acres and offers something for everyone: anglers can cast for Yellow Perch, Northern Pike, and Smallmouth Bass; boaters and swimmers will love the crystal-clear waters; and nature lovers can paddle up and down the lake and river inlet to enjoy fish and wildlife, where swans glide in summer and deer roam the frozen water in winter. Don't miss this rare opportunity to enjoy all the beauty and recreation McCullough Lake has to offer without the lakefront premiums. (id:49269)
Royal LePage Rcr Realty
33859 Golf Course Road
Ashfield-Colborne-Wawanosh (Colborne), Ontario
Discover the perfect blend of country charm and modern convenience with this beautiful brick bungalow! Check out the fully paved driveway that leads to the attached garage. This spacious home offers 4 bedrooms, 3 bathrooms, surround sound and an abundance of natural light throughout. The open concept main floor features stunning maple floors, a bright kitchen with granite counter tops, a breakfast nook, a formal dining area and a spacious living room, all which overlook the acreage to the south. The primary bedroom boasts a walk-in closet and a 3-piece ensuite with a large walk-in shower. French doors lead out on to the interlocking patio and hot tub. A second main floor bedroom, an office with beautiful French doors with bevelled glass, a laundry closet and a conveniently placed 4-piece bathroom complete this level. The lower level is perfect for entertaining! Featuring in-floor heating and lots of storage options. The large rec room has a wet bar and features a cozy wood stove that is set against a stunning fieldstone hearth and natural wood mantel. Off to each side, there are 2 additional good sized bedrooms and a spacious 3-piece bathroom. Heading outside, take time to admire the extensive interlocking 2-tier patio, with accent lights. The 24'x40' detached 2-car garage was built in 2023. It offers in-floor heat, hydro, an indoor faucet and 10 ceilings. Situated just west of Sunset Golf Course and just a short distance to the shores of Lake Huron, this exceptional property offers the perfect balance of rural tranquility and recreational convenience. Located just a few minutes north of Goderich and set on nearly 25 acres of picturesque land with approximately 23 acres workable and drained. You won't want to miss out on this rare opportunity! (id:49269)
RE/MAX Reliable Realty Inc
2 Dundas Street W Unit# 406
Belleville, Ontario
Welcome to Harbour View apartments! This new building directly overlooks the Belleville Harbour and beautiful Bay of Quinte. Located across from the Moira River and walking distance to the downtown core, this is Luxury Living at its finest! Come home to a unique blend of luxury and comfort with features and finishes that are both stylish and practical. Boasting 9 foot ceilings, refined natural details with a strong focus on both functionality and flair. This executive 2 bedroom suite features a welcoming gourmet kitchen with high-end appliances leading into a generously-sized family room that walks out to your own balcony. Expansive windows allow for a cascade of natural light while the smartly designed open concept floor plan provides you with abundant living space. Feel the rewards of living care-free in a sophisticated well-crafted upscale building that caters to the luxury lifestyle you've always dreamed of, in an area rich with conveniences. Building includes a party room that features a full kitchen, entertaining area and a library / reading area. The main floor commercial area will be home to a walk-in clinic, a physiotherapist and a pharmacy. Only a 20 minute drive from the heart of Prince Edward County, an island in Lake Ontario full of great food, stunning nature and home to several award winning wine makers. (id:49269)
The Agency
33859 Golf Course Road
Ashfield-Colborne-Wawanosh (Colborne), Ontario
Discover the perfect blend of country charm and modern convenience with this beautiful brick bungalow! Check out the fully paved driveway that leads to the attached garage. This spacious home offers 4 bedrooms, 3 bathrooms, surround sound and an abundance of natural light throughout. The open concept main floor features stunning maple floors, a bright kitchen with granite counter tops, a breakfast nook, a formal dining area and a spacious living room, all which overlook the acreage to the south. The primary bedroom boasts a walk-in closet and a 3-piece ensuite with a large walk-in shower. French doors lead out on to the interlocking patio and hot tub. A second main floor bedroom, an office with beautiful French doors with bevelled glass, a laundry closet and a conveniently placed 4-piece bathroom complete this level. The lower level is perfect for entertaining! Featuring in-floor heating and lots of storage options. The large rec room has a wet bar and features a cozy wood stove that is set against a stunning fieldstone hearth and natural wood mantel. Off to each side, there are 2 additional good sized bedrooms and a spacious 3-piece bathroom. Heading outside, take time to admire the extensive interlocking 2-tier patio, with accent lights. The 24'x40' detached 2-car garage was built in 2023. It offers in-floor heat, hydro, an indoor faucet and 10 ceilings. Situated just west of Sunset Golf Course and just a short distance to the shores of Lake Huron, this exceptional property offers the perfect balance of rural tranquility and recreational convenience. Located just a few minutes north of Goderich and set on nearly 25 acres of picturesque land with approximately 23 acres workable and drained. You won't want to miss out on this rare opportunity! (id:49269)
RE/MAX Reliable Realty Inc
18 Cowan Street E
Blandford-Blenheim, Ontario
Welcome to Princeton!This spacious 4-level split home offers a versatile layout perfect for families. The upper level features four generously sized bedrooms, including a primary suite with ensuite bath. Enjoy separate formal living and dining rooms, ideal for entertaining. The lower level adds incredible value with two additional bedrooms, a recreation room complete with an electric fireplace, and ample space for guests or a home office. Located on a quiet street, the property boasts a large backyard, perfect for outdoor activities or future landscaping dreams. (id:49269)
Revel Realty Inc Brokerage
58 Mount Pleasant Street
Brantford, Ontario
Welcome to this charming 2+1 bedroom, 1+1 bathroom home that’s full of personality and potential. Whether you're starting out, downsizing, or investing, this cozy gem checks all the boxes. Inside, you’ll find a warm and inviting layout with just the right amount of space, a finished basement for added flexibility, and a luxurious jetted tub—perfect for relaxing at the end of the day. Outside, enjoy tons of driveway parking—ideal for guests, toys, or extra vehicles. Set in an up-and-coming neighbourhood with a strong sense of community, this is affordable living with room to grow. Come see why this home might just be your perfect match! (id:49269)
Royal LePage Brant Realty
19 Lake Avenue S Unit# 204
Stoney Creek, Ontario
Lovely, spacious one-bedroom suite with 906 square feet in the Sara Calder Suites, a 55+ Life Lease Community in the heart of Stoney Creek, close to many amentities. Modern flooring throughout. Bedroom with walk-in closet. In-suite laundry and storage. Gas, heat & A/C on individual meter. The condo fee is 453.00 and includes insurance, exterior maintenance, locker and water. A balcony has an enclosed sunroom and features main patio access from sliding doors. Indoor parking spot included. Furnace and A/C (2018). Owned water heater. (id:49269)
RE/MAX Escarpment Realty Inc.
22 Glen Castle Drive
Stoney Creek, Ontario
Welcome to your next adventure-nestled at the base of the scenic Stoney Creek escarpment, this spacious 4-level backsplit offers room to grow, create, and transform. Featuring a wide concrete driveway and carport, parking is never a problem—bring your vehicles, your toys, or even your weekend projects. Inside, the layout boasts a classic main floor with a bright kitchen and living room that walks out to a private side yard-perfect for summer BBQs or quiet morning coffees. Upstairs, you'll find three generously sized bedrooms and a full bath, while the lower levels offer a sprawling rec room, a second full bath, and plenty of untapped potential—ideal for a future in-law suite or income-generating setup. The fully fenced yard gives kids, pets, and gardeners all the space they could ask for, and the escarpment trails just minutes away make this location perfect for nature lovers. This is a blank canvas brimming with opportunity. Whether you're dreaming of your forever home, looking for multi-family options, or ready to invest some elbow grease for long-term payoff, this is the one. Opportunity is knocking—bring your vision and make it yours. (id:49269)
RE/MAX Escarpment Realty Inc.
2406 Curtis Road
Burlington, Ontario
Welcome to your next chapter in Burlington’s highly desirable Orchard neighbourhood! This stylish 3-bedroom freehold link townhouse is attached only to the garage—meaning no shared walls above grade for added privacy and comfort. The home is clean, bright, and completely move-in ready, perfect for anyone looking for a turnkey lifestyle. Step into the thoughtfully updated kitchen featuring a modern island (2022), California shutters (2022), ceramic tile, and engineered hardwood flooring throughout the main living areas. The primary bedroom includes a walk-in closet and full ensuite bath for your own private retreat. A fully finished basement provides extra living space ideal for a home office, rec room, or guest area. The backyard is a professionally landscaped suburban oasis, complete with a large gazebo and hot tub (2022) set on a professionally installed concrete pad—perfect for unwinding or entertaining in style. You're within walking distance to excellent public and Catholic schools, and just blocks from the stunning Bronte Provincial Park and the scenic Twelve Mile Trail. Enjoy close proximity to shops, restaurants, gyms, Appleby GO Station, and major highways—everything you need is right at your doorstep. Relax on the porch with a coffee and take in the ambiance of this quiet, small street—a peaceful setting in one of Burlington’s most sought-after family neighbourhoods. (id:49269)
Martin Smith Real Estate Brokerage
35 Ontario Street
Grimsby (Grimsby East), Ontario
Seize the opportunity to own this remarkable commercial live/work property nestled in the vibrant downtown core of Grimsby. This unique space seamlessly combines residential and commercial use, making it an ideal setting for entrepreneurs and professionals who desire an integrated urban lifestyle. This property features an impressive suite of amenities. **Ample Parking** is a key highlight, with over 6 dedicated parking stalls available, providing easy access for both clients and staff. The **Prime Location** places you just steps away from an exciting array of restaurants, shops, and local attractions in downtown Grimsby, ensuring you have everything you need at your fingertips. Convenient access to **GO Transit** and proximity to the QEW enhances connectivity for commuting and travel. The **Versatile Space** is well-suited for a variety of functions. Whether you envision running a business from the comfort of your home or desire a professional space that allows for a chic living environment, this property meets your needs. Experience the **Community Lifestyle** that Grimsby offers, characterized by a welcoming atmosphere, numerous local events, and scenic surroundings while benefiting from the conveniences of urban living. This property stands as a rare investment opportunity in a flourishing area that merges commercial potential with residential ease. Don't miss your chance to become a vital part of Grimsbys thriving downtown community! (id:49269)
RE/MAX Escarpment Realty Inc.
911 - 565 Greenfield Avenue
Kitchener, Ontario
Amazing 2 Bedroom And 1 bath Large Unit with Balcony for rent in Greenfield Park. Very Clean Unit and Bright. Carpet Free, Eat-In Kitchen, Large Balcony With Build In Storage (LOCKER) Looking To Park. En-Suite Laundry and Extra Storage. Two large Bedrooms with big windows. Quiet, Treed, Well Managed Complex. East Access To Major Highways & 401, Minutes To Schools, Fairview Mall, Ion Lrt St& Public Transit. Newly Painted. 1 Parking Included. (id:49269)
RE/MAX West Realty Inc.
37 - 288 Glover Road
Hamilton (Fruitland), Ontario
Stunning Executive Semi Detached, This Upgraded 3-Bedroom, 2.5-Bathroom Home Features A Thoughtfully Designed Living Space With 9-Ft Ceilings On The Main Floor And A Bright, Open-Concept Layout Perfect For Modern Living. This Home Showcases A Contemporary Kitchen And Family Room Upgraded With High-End Finishes Throughout. The Spacious Primary Suite Includes A Large Walk-In Closet And A Luxurious 5-Piece Ensuite. Driveway With Garage, And Ample Visitor Parking Nearby. Ideally Located With Quick Access To The QEW, Making Commuting To Niagara Or Toronto A Breeze. Just Minutes From Shopping, Schools, And Everyday Amenities. Move-In Ready For Easy, Maintenance-Free Living! (id:49269)
Keller Williams Real Estate Associates
35 Ontario Street
Grimsby (Grimsby East), Ontario
This remarkable commercial live/work property is nestled in the vibrant downtown core of Grimsby. This unique space seamlessly combines residential and commercial use, making it an ideal setting for entrepreneurs and professionals who desire an integrated urban lifestyle. This property features an impressive suite of amenities. **Ample Parking** is a key highlight, with over 6 dedicated parking stalls available, providing easy access for both clients and staff. The **Prime Location** places you just steps away from an exciting array of restaurants, shops, and local attractions in downtown Grimsby, ensuring you have everything you need at your fingertips. Convenient access to **GO Transit** and proximity to the QEW enhances connectivity for commuting and travel. The **Versatile Space** is well-suited for a variety of functions. Whether you envision running a business from the comfort of your home or desire a professional space that allows for a chic living environment, this property meets your needs. Experience the **Community Lifestyle** that Grimsby offers, characterized by a welcoming atmosphere, numerous local events, and scenic surroundings while benefiting from the conveniences of urban living. This property stands as a rare investment opportunity in a flourishing area that merges commercial potential with residential ease. (id:49269)
RE/MAX Escarpment Realty Inc.
48 Bank Swallow Crescent
Kitchener, Ontario
Spacious 3 bedrooms, 3 washrooms corner condo townhouse in highly sought after neighborhood of Kitchener! TWO car garage with total 4 parking. almost 2000 sqft. 6 minutes drive from highway 401/ Conestoga College, 5 minutes walk to elementary school, trails close by. Double car garage. High ceiling great room. Modern hardwood/laminate flooring throughout. Open concept kitchen with stainless steel appliances, granite countertops, Kitchen island, customized cabinets and spacious dinette area with covered porch. Master bedroom with ensuite bathroom and walk-in closet. Front loader washer & dryer. Central air/heating, highly efficient Energy Recovery Ventilator(ERV), water softener. Entrance from garage as well. Unfinished walkout basement opening to a Ravine. Wi-Fi included. Utilities to be paid by tenants. (id:49269)
Century 21 People's Choice Realty Inc.
65 Big Sound Road
Mcdougall, Ontario
A must see & truly spectacular is this absolutely stunning, & freshly painted raised bungalow w approx. 5,500 +/- sq. ft. of "total finished" open-concept living space (w the upper main floor of this home being approx. 2,900 +/- sq. ft.) , & nestled in complete privacy. Offering breathtaking views of Georgian Bay, this extraordinary 3.4 Ac. property is professionally landscaped w custom granite stone work, retaining walls, & steps, feat: an impressive oversized 4-bay heated garage for all of your vehicles & toys alike, & there is an additional detached building for extra storage space. Upon entering the main level grand foyer, you'll be greeted by a harmonious blend of luxury finishes, including granite, engineered hardwood, & a striking cedar cathedral ceiling. The gourmet kitchen is a chef dream, feat: state of the art appliances, custom cabinetry, granite countertops, & a granite backsplash. The open-concept great-rm is warmed by a 2 sided stone fireplace that provides a cozy ambiance. The master bedroom is a retreat of its own, complete with a spa-like ensuite & 2 sided fireplace. The master bedroom also offers a convenient walkout to a large deck, & a private hot tub w views of Georgian Bay. The main level also consist of two additional bedrms that share a large size Jack & Jill bathroom, a laundry area, an insulated sunroom that also overlooks Georgian Bay, & a 2 piece bathroom. The fully finished lower level consist 2 additional bedrms, and of multiple walkouts to various ground level patios. Part of the lower level also feat: a spectacular & legal two bedrm in-law suite / apartment w a separate entrance, which would make this home an ideal setup for a multi generation family, situated within an highly sought after neighbourhood with close proximity to an incredible sandy beach. **EXTRAS** As per the vendor, the roof top solar generates approx. $3,500 +/- of tax free income per year, with approx. 17 +/- years remaining on the solar contract with Hydro One. (id:49269)
Sutton Group Incentive Realty Inc.
3590 Lakeshore Road
Lincoln, Ontario
Huge Private Beach! Wow, Waterfront Property for Lake lovers people, Fully Renovated, A Huge Corner Lot 214 X 159 FT, Located on Both Sides of Lakeshore in the Township Of Lincoln, A Huge Private Waterfront, The Homes Features 5 Bedrooms and Each Bedroom has Own Ensuite Bathrooms, Very bright And open Concept, Lots of Natural Lights, This is an outstanding Huge Lot, surrounded by Luxury Homes. Close to QEW, Close to Niagara Falls. ********** Please Click on virtual Tour to view the Entire Property************ (id:49269)
Ipro Realty Ltd.
104 - 8 Harris Street
Cambridge, Ontario
Welcome to effortless downtown living in the heart of historic Galt! This polished and thoughtfully upgraded condominium offers the perfect blend of style, comfort, and convenience ideal for professionals, downsizers, or first-time buyers. Step inside and enjoy a well-designed layout featuring in-suite laundry, an open-concept kitchen with a granite dining bar, upgraded cabinetry, and a stylish tile backsplash. Durable ceramic flooring runs through the foyer, kitchen, and bathrooms, adding both elegance and practicality. The bright living area opens directly onto a private, fenced courtyard thats perfect for morning coffee, evening relaxation, or a safe space for your pets. This unit also includes a dedicated parking space and storage locker. The all-inclusive condo fees cover heat, air conditioning, and hot softened water, adding tremendous value and simplicity to your monthly budget. Pet-friendly and move-in ready, this is your opportunity to enjoy low-maintenance urban living with Galts shops, restaurants, trails, and riverfront just steps away. (id:49269)
Shaw Realty Group Inc.
1520 Berkshire Drive
Kingston (City Northwest), Ontario
Rare offering brand new built 40.72 x 192.42 huge large lot in the heart of Kingston, The 2nd floor of hosts 4- spacious bedrooms with beautiful finished lower level is complete with another full bath a grate family home, large windows and an unfinished room that can be a use 5th bedroom, games room, den, office, , workout room or anything your heart desires. 2 years old, 2 -car garage brand new house with an extra-large lot with enough room for create gardens and a pool. Open concept living room and dining room with a modern gas fireplace, custom white and black cabinet mantle, and a Large modern kitchen countertop and bathrooms. The main floor features a laminate floor throughout and is accessible to the deck via patio doors. The washer and Dryer are located on the main floor for convenient use. This 40.72 x 192.42 can be installed as a swimming pool, a garden shed, or a bigger deck. (id:49269)
Century 21 Kennect Realty
Basement - 303 Colton Circle
Kitchener, Ontario
2-Bedroom Basement Unit for Rent in Upper & Lower Duplex Home. Key Features: 2 spacious bedrooms, 1 bathroom. Large windows, Cozy, bright, and welcoming. Cold room for extra storage. Fridge, stove, dishwasher, washer, and dryer included. Parking for 2 vehicles: 1 in the garage, 1 in the driveway. Great family neighborhood. Close to schools, parks, and shopping. Easy access to Highway 401. Utilities and hot water tank rental not included except water. (id:49269)
Real One Realty Inc.
6 - 424 Argyle Street
Cambridge, Ontario
Lease is offered at $1950/month, and the 13th month is free with a 1 year contact. Lease price includes Heat, Water, 1 Outside parking spot & 1 Cubicle Locker. Tenant Pays Hydro Only. No Expenses Were Spared in This Amazing, Ready to Move-In 2 Bedroom, 1 Bathroom Unit! Beautiful, Spacious and Bright, Modern White Kitchen with Quartz Countertop. Newer Appliances Including a Built-In Dishwasher. Tall Kitchen Cabinets to Make the Most of Your Storage Space. Laminate Flooring Throughout! Open Concept Living/Dining Room W/Large Windows for Plenty of Natural Light. 2 Spacious Bedrooms with Large Windows, and double closets. Outstanding 4 Piece Bathroom. Large Linen Closet & Plenty of Storage. Walk Out to Balcony from the Kitchen. The entire building was totally renovated, well maintained and very clean. Don't delay act fast before this beautiful apartment is gone. Great Location Close to Shopping & Public Transit. (id:49269)
RE/MAX Real Estate Centre Inc.
236 Snowberry Lane
Georgian Bluffs, Ontario
Brand New & Never lived in Luxury Detached House In Cobble Beach Golf Resort. Providence Model with Extended Loft. 2563 sq ft+144 sq ft finished basement vestibule. MANY UPGRADES including PREMIUM Lot with Pond & Golf View. Stone Fireplace with Stones up to the 16' Coffered ceiling in Great room with Pot lights. Gourmet Kitchen with PARIS Cabinets, QUARTZ Countertops And Large Island With Extended Breakfast Bar. Main Floor Primary Bedroom With Spa Style Ensuite Bath. 9 Ft Ceiling On Main Floor. Office On The Main Level And 3 Large Bedrooms & Loft On The 2nd Level. Huge Backyard backing on to POND & GOLF course. Sodding & Driveway have been completed. A Master-planned community, Cobble Beach features a remarkable balance between resort and residential elements. Many Nearby Amenities Including Beach, Golf, Trails, Tennis, Spa & Fitness Place. Buyers to complete Mandatory Golf Membership Agreements and pay membership transfer fee of $11,250 + Hst on closing. Common Element / POTL fees $362.26 / month. Municipal Wastewater fee is $114.99/month.**EXTRAS**Seller is Offering $10,000.00 CREDIT to the Buyers upon closing, which Buyers can use to BUY APPLIANCES of their choice, Towards the membership transfer FEES or FURNISHING of the house. Just View & Buy! (id:49269)
Century 21 People's Choice Realty Inc.
24 Earth Star Trail
Brampton (Sandringham-Wellington), Ontario
***Attention*** First Time Home Buyers And Investors. All Brick 3 Bedrooms 4 Washrooms Prestigious Fully Renovated End Unit Townhouse Just Like Semi-Detached House. Two Bedroom Finished LEGAL** Basement Apartment With Sep Entrance. New Modern Kitchen With SS Appliances. Newer Paint, Carpet-Free, Pot Lights. Laundry 2nd Floor. Separate* Laundry in Basement. Zebra Blinds. The living and Dining Area Boasts Ample Light Through Large Windows. Upstairs, the Master Bedroom Impresses with an En-suite and Spacious Walk-in Closet. Good Size Rooms. Rare 4 Car Driveway. Most Desirable Neighbourhood. Walking Distance To Schools, Plazas, Transit. Shows 10+++. (id:49269)
RE/MAX Gold Realty Inc.
10475a Winston Churchill Boulevard
Brampton (Northwest Brampton), Ontario
Imagine owning over 3 acres of treed wonderland and creating that rural custom home you've always dreamed of! This picturesque old orchard property is located just 3 minutes east from beautiful Georgetown and just 7 minutes west from Brampton so you can build your private natural oasis and still retain access to all the modern conveniences offered by the nearby urban centres. Sitting directly across from the 450 acre Upper Canada College Nature Reserve - part of Canada's most prestigious preparatory school - the location is exclusive and meant for the most discerning seekers of countryside luxury. With multiple possible locations to situate your new dream home, you can take full advantage of the lush beauty of this property. What an incredible place to call home! Like to commute to the office? Take a short healthy walk south to the convenient GO Bus stop at Hwy 7 or drive a quick 10 minutes to Mount Pleasant GO. Need to travel for work? No problem - you're only 27 minutes from Pearson Airport. Come and check out this slice of heaven and turn your vision into reality! (id:49269)
Keller Williams Real Estate Associates
299 Jemima Drive
Oakville (Go Glenorchy), Ontario
Bigger. Brighter. Better. And Its Freehold.Why settle for less when you can own 1,606 sq. ft. of stylish, upgraded living in The Preserve, one of Oakvilles most desirable communities. This oversized Mattamy-built freehold townhome delivers exceptional value with no condo fees and rare interior space that truly sets it apart.The sun-drenched main level offers an open-concept layout ideal for modern living, complete with granite kitchen countertops and a walkout to a private balcony with built-in BBQ nook perfect for relaxed weekend brunches or unwinding after a long day. Upstairs, enjoy two generous bedrooms, each with its own full bath, including a private primary ensuite. With three finished levels, youll have the flexibility to live, work, and entertain effortlessly. Additional features include a single garage with driveway parking, exterior storage, and room for two vehicles.Walk to top-ranked Oodenawi Public School, nearby parks, scenic trails, and local shops in this vibrant community. Minutes to Oakville's Uptown Core, major highways, and transit. Ideal for young professionals or small families seeking more space without the condo lifestyle. (id:49269)
RE/MAX Aboutowne Realty Corp.
729 - 2485 Taunton Road
Oakville (Ro River Oaks), Ontario
This exceptional Large 2-bedroom, 2-bathroom corner unit offers refined living with two separate balconies, allowing you to soak in uninterrupted views from multiple angles! The open-concept living and dining area is perfect for hosting or relaxing, seamlessly connecting to a sleek, modern kitchen complete with premium finishes and stainless steel appliances. The Primary bedroom featuring a private ensuite, generous closet space, and blackout blinds. The second bedroom offers flexibility for guests, a home office, or creative space, and is conveniently located next to the second full bath with contemporary touches. Located near top-rated schools, hospitals, scenic parks, public transit, highways, and every shopping convenience imaginable, this condo is a perfect fusion of luxury, location, and lifestyle. Don't miss this rare opportunity corner suites with two balconies and these views don't come often! Building amenities is second to none, from a fully equipped fitness centre, Yoga/Dance studio, elegant party room, A curated Wine tasting room, A large outdoor pool with sundeck and lounging areas, Pet wash stations, meeting rooms and much more! (id:49269)
Orion Realty Corporation
79 Donald Ficht Crescent
Brampton (Northwest Brampton), Ontario
Gorgeous upgraded 4 Bedroom, 4 Washroom End Unit townhome (Semi Detached) in North West Brampton in upper mount pleasant area of most desirable communities - perfect for families, first time buyers or savvy investors. This home offers modern comfort and style across Delta Model 2210 sqft. Lot B006U1. Double door entry. Bright open concept layout with high end Harwood flooring and potlights. 9ft ceilings on main 2nd floor, 3rd floor high end Carpet in all bedrooms on 3rd floor. Large breakfast area floor with walkout to private Backyard , perfect for summer BBQs or your morning coffee. Upgraded kitchen features quartz counters, stylish backsplash, lots of cabinmates for extra storage and stainless steel appliances. Hardwood stair case, Garage entry to home. Laundry located upstairs for convenience. Ground floor 4th bedroom with 3 pc washroom in suite. Mins to Park, Plaza and Community center. (id:49269)
Ipro Realty Ltd.
1111 Kipling Avenue
Toronto (Islington-City Centre West), Ontario
1111 Kipling Ave - The home you've been waiting for. Over 2,800sqft of living space completely renovated with no expense spared. This four level back split features four bedrooms, two full bathrooms with double vanities, an absolute dream of a kitchen to entertain, and three separate living spaces. When you're looking to wind down after a long day, the backyard opens up to a serene treelined escape with plenty of privacy. Towards the front we have a double car garage with plenty of ceiling height for additional storage, and if that's not enough the basement has a massive crawl space for all your seasonal pieces. Minutes from Echo Valley park, Islington golf club, and proximity to plenty of tennis courts & trails for you and the family to enjoy. Ease of access to highway 427, 401, and Kipling subway station. When it comes to running errands, you're a short drive from Foodland, Loblaws, Farm Boy & Starbucks. Do not miss this move-in ready opportunity to call home! (id:49269)
Rare Real Estate
17 Hume Street
London East (East M), Ontario
Welcome to 17 Hume with character, comfort & smart updates this well-maintained 1 and 3/4 storey home sits on a deep lot, blending classic charm with modern upgrades. Step inside to find a spacious layout featuring nine-foot ceilings, original hardwood floors, and a beautifully preserved staircase. The main floor includes a bedroom and a large oversized kitchen complete with a brand-new fridge and range (2025). Upstairs is expanded with permitted addition providing 3 more bedrooms. Upgrades include A/C (2015), a new electrical panel, and most windows replaced (2023). The exterior boasts a durable metal roof (2015) and an oversized 12x23 detached garage with brand-new siding (2025). Enjoy the freshly landscaped backyard and convenient secondary access to the lower level. Move-in ready with big-ticket updates already handled and priced to sell! (id:49269)
Exp Realty
38 Berkshire Court
London South (South N), Ontario
38 Berkshire court is an exquisite END unit condo with unmatched pride in home ownership. Impeccably maintained, design and quality stand out. At the heart of the home is the stunning kitchen which will bring out your inner chef, featuring top of the line appliances, granite counter tops, a gorgeous island and an oversized window allowing for natural light to pour in while enjoying dinner. The main floor also includes a large living room and a room for an office or play area for children. The three bedrooms in the upper floor include an extremely large primary bedroom with a walk-in closet and a custom-made closet all along the left side of the room allowing for more than enough space for you to keep shopping. In the primary bedroom you will find a gorgeous ensuite with a double soaker tub, stand-up shower, double vanity and heated floors. The other bedrooms include more custom closet space and a comfy reading nook by the window. The gigantic walkout basement will amaze with an enormous living area, large windows, second kitchen, fourth bathroom, and top of the line washer and dryer which also includes a convenient mini washer at the bottom. Ideal for an in-law suite. Stepping through the garden doors and onto the beautiful stamped concrete patio, you will find peace and relaxation with no rear neighbours, large mature trees giving you privacy and making it the perfect place to unwind while having a drink during those summer evenings. In addition to the peaceful backyard is the large private front courtyard which is a perfect place to enjoy your morning coffee while the sun rises. Some other features include a detached garage and four additional parking spaces. Location is everything and 38 Berkshire Court is minutes from Spring Bank Park, downtown, Westmount Mall grocery stores, and schools. 38 Berkshire Court is everything you have been waiting for and more, come see for yourself. Other Bonuses: water included in condo fees and water heater is new and owned. (id:49269)
Blue Forest Realty Inc.
402 Tansbury Street N
London North (North E), Ontario
Welcome to this beautifully maintained 2-storey home nestled in the heart of North London, just minutes from Hyde Park Walmart, Masonville Mall, Western University, Ivey Business School, and LHSC. This spacious home features 4 generously sized bedrooms and 3 bathrooms, including a luxurious master ensuite. The open-concept main floor is perfect for entertaining, featuring an upgraded kitchen that overlooks the elegant living and dining areas. Step out from the dinette onto a large newly built deck (2023)ideal for summer BBQs and outdoor gatherings. Additional upgrades include: Fresh paint throughout the home (2023) for a bright, modern feel,New sod installed in 2023, giving the backyard a lush, green finish, Custom countertop added above washer and dryer (2023), maximizing laundry space and functionality Enjoy the convenience of a double car garage and a double driveway, offering ample parking. The untouched basement offers a blank canvas for your dream gym, home theatre, or extra storage. Located in a family-friendly neighbourhood with excellent schools and amenities nearby, this home offers the perfect blend of comfort, style, and convenience. Dont miss this incredible opportunity in one of Londons most desirable areas! Book your showings. (id:49269)
Streetcity Realty Inc.
168 Escott Rockport Road
Leeds And The Thousand Islands, Ontario
Spectacular in the scenic 1000 Islands.Simply put this custom built home is one of a kind. Secluded on a quiet country road just north of Rockport and shores of the St. Lawrence River, this home is set upon a beautiful Canadian Shield landscape with igneous rock outcrops, tall mature trees, hedges, and gardens. And then theres the 1000 islands lifestyle with so many amazing opportunities to enjoy, including: boating and water sports; hiking; biking; camping; dining; arts and entertainment. Such a great place to call home. Lovingly cared for over the years, we welcome the next family to enjoy and make history in this wonderful home. The elevated bungalow design is classic ranch style and youll feel right at home entering the grand foyer. Central to the main floor are formal living and dining rooms, and large open concept kitchen with centre island, abundant cabinetry, and granite counter tops. Step through into the incredible family room with vaulted ceilings and floor-to-ceiling stone fireplace. Such a wonderful place for family gatherings and entertaining with ease. Down the main hallway is a wing with bedrooms and baths. The principal bedroom is an exceptional retreat with updated ensuite, walk-in closet, and new flooring. The main bath features a stylish clawfoot bathtub to soak away stress of the day. The finished basement with 4th bedroom, convenient walk-up entry to the garage, and extensive storage space adds to versatility. Likewise, the 23 x 17 detached shop is insulated, powered, and has gas heating for year-round use. Add to this a main floor laundry, mudroom entry to garage, 200 amp panel with back-up generator integration, large elevated deck, interlock walkways, and large storage shed. Don't miss this spectacular family home in the heart of the 1000 Islands. Viewings by appointment only. (id:49269)
Sutton Group-Masters Realty Inc.
609 - 255 The Kingsway
Toronto (Kingsway South), Ontario
Edenbridge on The Kingsway is a prestigious new condo and townhome development by renowned builders Tridel and First Capital Realty. Located at the southeast corner of The Kingsway and Royal York in Etobicoke, this development promises an upscale living experience in one of Torontos most desirable neighbourhoods. Perched at a prime location, Edenbridge offers residents breathtaking views, including the iconic CN Tower, adding a touch of Torontos skyline to your everyday living. The unit is located just one level below the penthouse, ensuring spectacular vistas and a sense of exclusivity. This particular condo unit boasts a generous 1,658 square feet of living space, featuring a well-designed split bedroom floor plan. The layout includes 2 spacious bedrooms and 3 modern bathrooms, providing ample space and privacy for residents. The split bedroom design is ideal for those who value personal space and functionality. What makes this opportunity even more attractive is the pricing. This unit is being offered at a price lower than the current selling prices for similar units in Edenbridge, providing exceptional value for a premium property in this sought-after development. (id:49269)
Sotheby's International Realty Canada
118 Eastwood Boulevard
Toronto (Woodbine Corridor), Ontario
Welcome to 118 Eastwood Road! This rare and versatile property offering a huge 30' x 234' lot, and featuring four separate, self-contained units, perfect for investors, multi-generational living, or those seeking lucrative rental income. One unit has two kitchens and two washroom, easily converted to two separate units, making a total of 5 self contained units if the buyer wanted to apply for approval. Each unit features its own private entrance, ensuring privacy and independence for all occupants. Bathed in natural light throughout, the home boasts thoughtfully designed interiors with spacious layouts and modern finishes. Whether you're looking to live in one unit and rent the others, or lease all five for maximum return, the flexible configuration supports a variety of lifestyle and investment strategies.Situated in a highly desirable Toronto neighbourhood, this property is close to transit, schools, shopping, and parks-making it attractive to both short-term and long-term tenants. The generous parking capacity is a rare find in the city, with ample space for residents and guests alike. Don't miss this unique chance to own a high-yield property with endless potential in one of Torontos most sought-after locations. (id:49269)
RE/MAX Jazz Inc.
38 Sea Drifter Crescent N
Brampton (Bram East), Ontario
Entire Property with 3 Bedrooms, 3 Washrooms, Walk/Out finished Basement available for immediate possession. Convienent Location for Bus Commute,Grocery, Highways,Schools (id:49269)
RE/MAX Gold Realty Inc.
1817 Rex Heath Drive
Pickering (Duffin Heights), Ontario
Bright, Spacious & Carpet-Free, Just Under 1,200 Sq Ft! First-time buyers and growing families, your perfect home is here! This sun-soaked corner unit offers just under 1,200 sq ft of beautifully maintained, carpet-free living with no neighbours above or below. The open-concept layout features a modern kitchen with a breakfast bar, flowing into bright living and dining spaces filled with natural light. Enjoy high-quality laminate flooring (2021), pot lights, updated fixtures, fresh paint, a stylish backsplash, newer A/C. Plus, (2) two private parking spaces for added convenience. Steps from Pickering Golf Club, conservation areas, schools, parks, shopping, and major highways this is the one you've been waiting for! (id:49269)
Our Neighbourhood Realty Inc.
207 - 3085 Bloor Street W
Toronto (Stonegate-Queensway), Ontario
Embark on the World of Luxurious City Living with this Stunning 1+1 Bedroom Condo, nestled within the Prestigious "The Montgomery" Residence in the Heart of Kingsway. Crafted with Sophistication in Mind, this Residence Welcomes an Abundance of Sunlight Through its Majestic Floor-to-Ceiling Windows, Creating a Tranquil and Inviting Ambiance. The Flawless Flow of the Open Concept Living and Dining Area is Ideal for Entertaining, opening up to a Cozy Balcony. The Lavish Primary Bedroom Offers Generous Storage with Expansive Wall-to-Wall Closets. Located in the Unmatched Kingsway District, Every Amenity is Just Moments Away - From Exceptional Schools to Gourmet Dining, Subway Access, Quaint Cafes, Chic Boutiques, and More! Top-notch Building Amenities Includes: 24 Hour Concierge, Roof-Top Patio, Exercise Room, Party Room, Bbq's & Garden. Internet and Cable is included in the condo fees. (id:49269)
Sotheby's International Realty Canada

