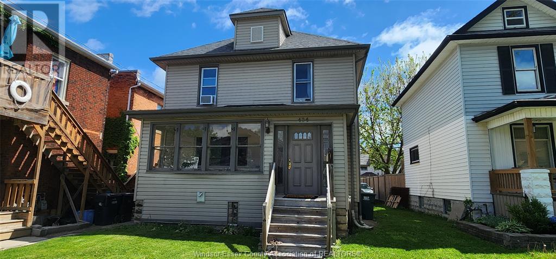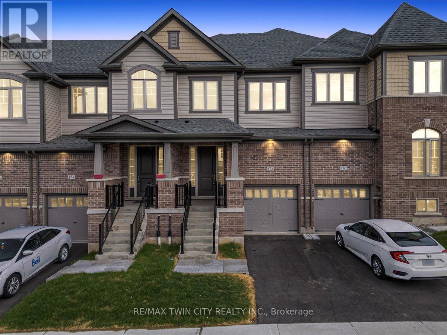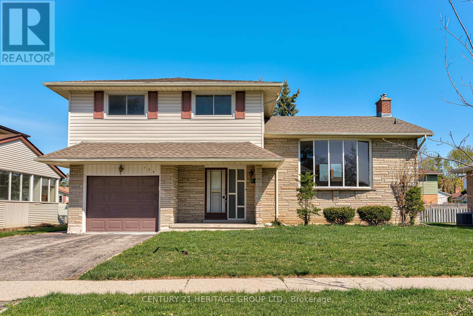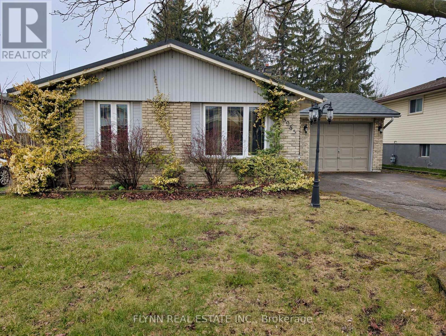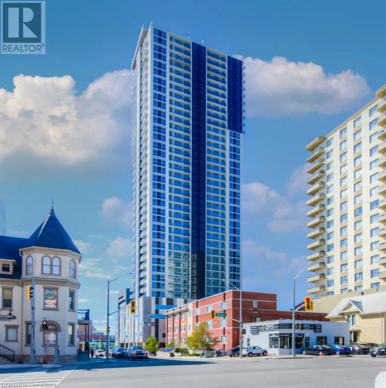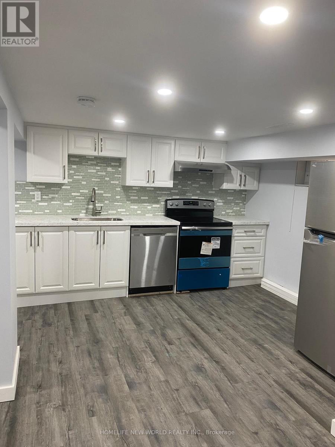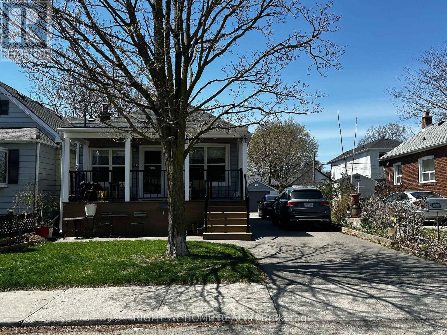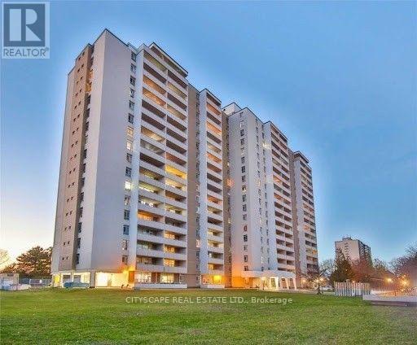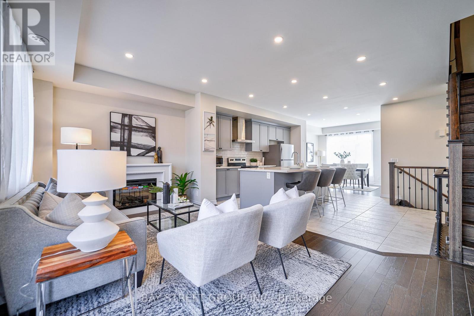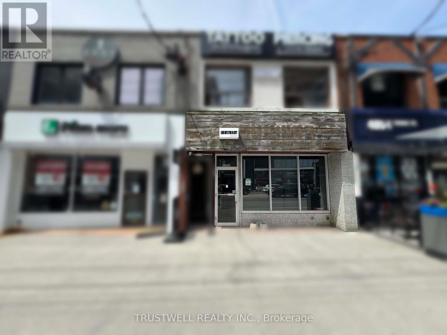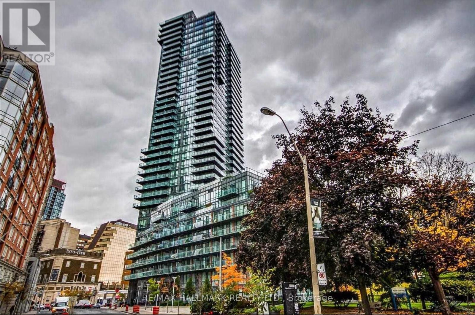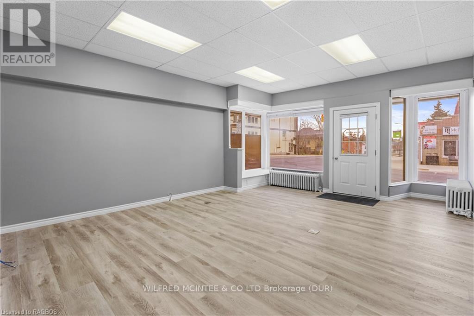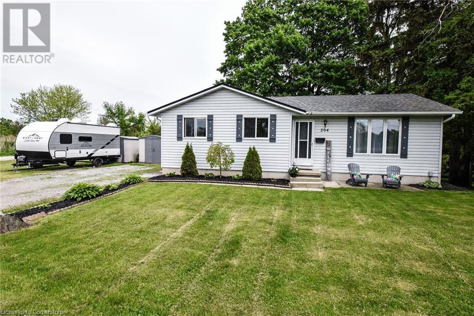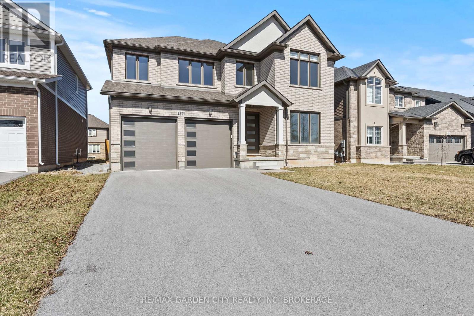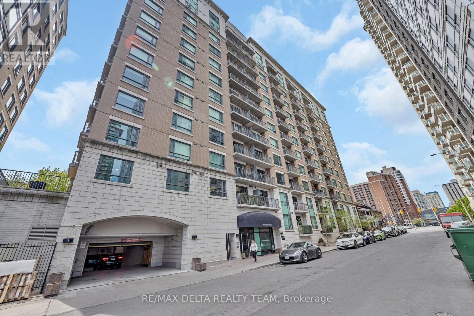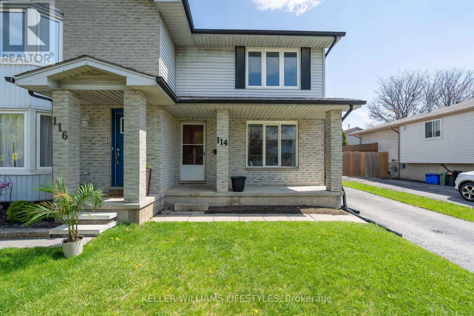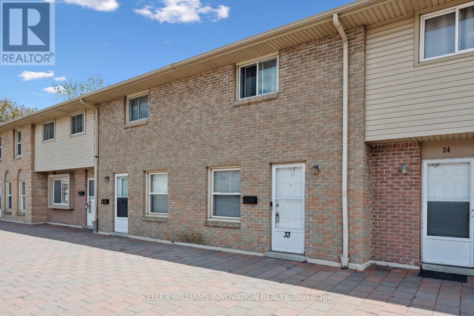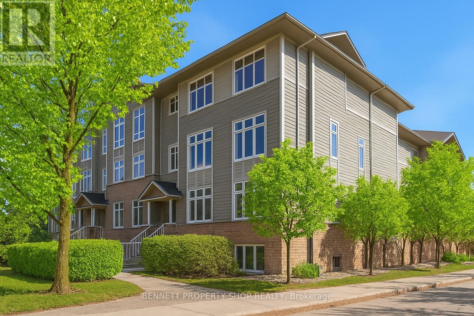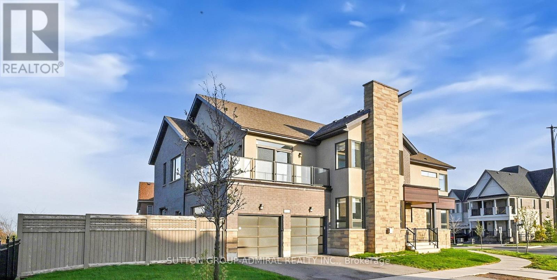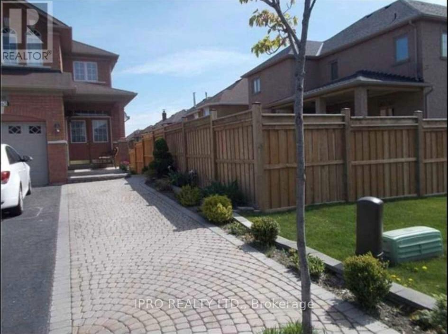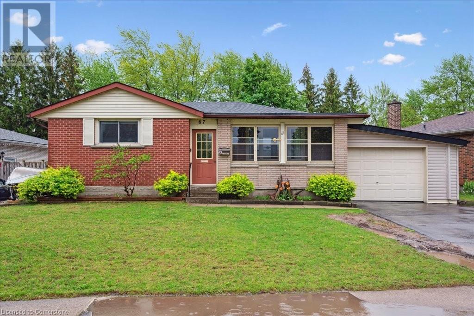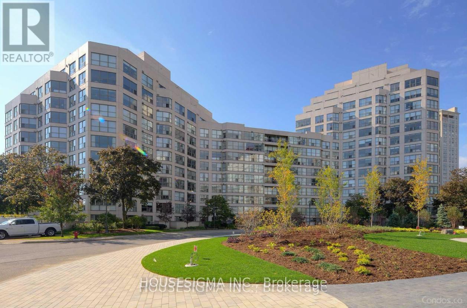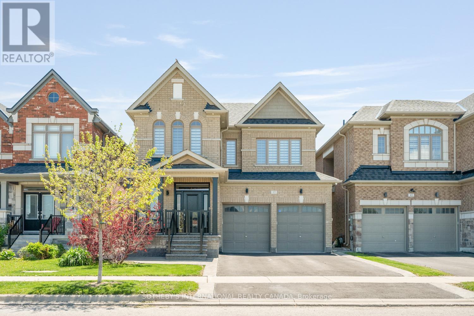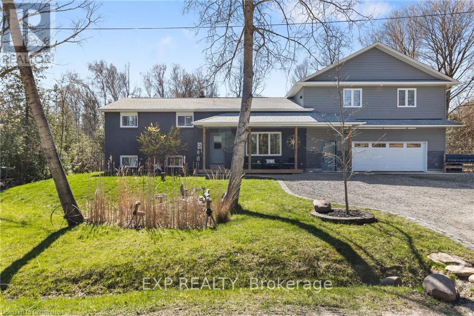지도 매물 검색
608 - 77 Mutual Street
Toronto (Church-Yonge Corridor), Ontario
Walk Score 100! Bright Corner Unit: 2 Bdrm, 2 Walk-In Closets, 2 Full Baths; Split Bedroom Model! Rare Wrap-Around Balcony, Accessible From Living Room & Master Bedroom W/ Great View! 9Ft Ceiling. Lots Of Windows. Minutes To Universities, Eaton Centre, Subway, TTC, Restaurants & Shops. Short Distance To Qew & Dvp Why hesitate? Go and see it today!! Your life will be different from now on! (id:49269)
Homelife Frontier Realty Inc.
2608 - 955 Bay Street
Toronto (Bay Street Corridor), Ontario
Luxury, Upscale & Spacious Britt Condo. Beautiful City View. Prime Downtown Financial & Entertainment Location. Modern Design With Open Concept And Premium Finishes. Steps To Bay/Wellesley Subway, U Of T, Ryerson U, Restaurants, Banks, Shops, Theatres, Bloor/Yorkville & More. British Inspired Architecture, Design & Amazing Amenities E.G. Gym, Outdoor Pool, Party Rm, Rooftop Deck, Visitor Parking. (id:49269)
Homelife/bayview Realty Inc.
203 Healey Lake Water
The Archipelago (Archipelago South), Ontario
Waters edge dream cottage on desirable Healey Lake, in the Township of Archipelago. Feel like you're on deck and the captain of your own ship with a spectacular water view. Smooth rock shoreline with this bungalow cottage perched up over-looking the lake. Waterfront deck and dock for spending your days in the sun. Enjoy your morning cappuccino with a sunset filled sky. Jump into the lake with a fresh start to the day. Young ones and pets have a gentle entry access into the water. Don't miss out while prepping meals and cocktails in the kitchen with its lake view window. This move-in ready cottage was renovated in 2022. Turn-key and tastefully decorated. Start enjoying the cottage life style immediately, just pack your bags. A perfect size and price to start enjoying your time with family and friends outside of the city. This property is not all that you see from the water. Additional level land behind which makes a private setting to enjoy a campfire and to let your pets roam more freely and children to play. Potential to build a bunkie or add more living space. Access a trail from your property directly onto crown land for exploring, hiking and mountain biking. In the winter access by snowmobiling, ATV or snow shoe to the cottage from a main road. 20x30 Quonset hut for storage and to play games on a rainy day. Yes, this cottage is boat access but just a few minute boat ride from a full service marina, a public boat launch and government dock. A peaceful calm channel great for paddle boarding, kayaking and canoeing. A well operated Lake Association that hosts a yearly gathering for people all ages. A large enough lake for all your boating needs, swimming and exceptional fishing. Short drive to Mactier for amenities, shopping and restaurant. Having a difficult time finding a drive to Cottage and a lower price point? Consider a few minute boat ride over a long dirt road drive in. After all, you are purchasing your cottage for the water. (id:49269)
RE/MAX Parry Sound Muskoka Realty Ltd
1501 Dunkirk Avenue
Woodstock, Ontario
Price Improvement! Presenting an exceptional opportunity for quick possession, this brand-new semi-detached home welcomes you to the distinguished neighborhoods of Devonshire by Claysam Homes. Ideally situated with swift access to the 401, this residence is tailor-made for first-time homebuyers, young families, professionals, and astute investors alike. Featuring a thoughtfully designed layout, this home comprises three bedrooms and 2.5 baths, creating a bright and open living space that epitomizes contemporary living. The convenience of upstairs laundry adds a practical touch to the home. Upon entering, attention is drawn to the well-appointed kitchen boasting stone countertops and an open concept layout, setting the tone for elegant and functional living. The main floor is carpet-free, showcasing upgraded tile and hardwood floors, emphasizing the home's commitment to quality. Ascend to the upper level, where the master bedroom awaits with an ensuite and a walk-in closet, accompanied by two additional bedrooms and a well-appointed bathroom. The unfinished basement offers an opportunity for customization, allowing you to tailor the space to your unique preferences. In addition to its interior allure, this residence is strategically located in proximity to local schools, parks/trails, and golf courses, further enhancing its appeal. Explore the myriad possibilities and amenities that this family-friendly community has to offer. Don't miss the chance to make this brand-new home your own. Contact us today to schedule a viewing and witness firsthand the exceptional quality and design. Limited time promotion - Builders stainless steel Kitchen appliance package included. (id:49269)
Peak Realty Ltd.
183 Columbus Avenue
Ottawa, Ontario
Welcome Investors, rime Triplex Opportunity in Ottawa! Unlock the potential of this brand-new, stylish semi-detached triplex perfect for savvy investors or owner-occupants looking to live in one unit and rent out the other two. Currently under construction, this modern property offers excellent rental income potential in a high-demand location just minutes from Downtown Ottawa, the University of Ottawa, Carleton University, and major amenities. Property Highlights: Contemporary design with high ceilings, luxury laminate and ceramic flooring, and premium finishes throughout Top unit: 3 bedrooms, 2 bathrooms, spacious kitchen, dining, and living areas, Two lower units: Each with 2 bedrooms, 1 bathroom, open-concept kitchen, and living/dining areas In-unit laundry for all three apartments Individually metered for electricity and gas, keeping operating costs clear and efficient Low-maintenance exterior for reduced long-term upkeep Located near the Rideau River, scenic bike paths, public transit, shops, dining, universities, colleges, and green parks this is a prime rental location appealing to students, professionals, and families alike. Investor Advantage: Charge market rents from day one no rent control on new builds! Minimal maintenance & strong rental demand means reliable cash flow Buy both sides of the semi-detached triplex (second triplex also for sale at the same price)Price subject to HST (with rebate available to eligible buyers)Floor plans available, still time to choose finishes and colors Photos are for illustrative purposes only. Actual finishes will be of similar quality. Don't miss this rare opportunity to secure a high-yield, purpose-built triplex in one of Ottawa's most desirable rental corridors. (id:49269)
RE/MAX Hallmark Realty Group
475 Kent Street
Ottawa, Ontario
What a charming home situated in the heart of centretown! 9Ft ceilings throughout the main level filled with light by the large high windows. Stunning stone wall in Living room with hardwood throughout give this home so much character. Kitchen features porcelain tile flooring ,quartz countertops, stainless steel appliances with a back entrance leading to 2 tiered deck overlooking the treed yard perfect for those BBQ's with friends!! Lots of extra space to park your car. Walk to shops, cafes, and restaurants. Great neighbours! Furnace and Roof and Powder rm 2023. Basement was re insulated.. (id:49269)
RE/MAX Affiliates Realty Ltd.
434 Gladstone
Windsor, Ontario
Welcome to 434 Gladstone, Located close to schools, parks, shopping, and transportation. This 2 storey home offers 3 Bedrooms, one bathroom, plenty of living and storage space. If you've been looking for a home in walking distance from Windsor's waterfront and Walkerville's trendy shops and dining, this is it. Schedule your viewing today! Standard rental application, credit check, proof of income, employment letter, references, and first and last month's rent are required. (id:49269)
Lc Platinum Realty Inc.
172 Broadacre Drive
Kitchener, Ontario
Welcome to this modern style beautiful 3 bedroom town with lots of upgrades and nestled in an upscale community. This stunning home offers almost 2300 sqft of living space and a great value to your family! It is complete open concept style from the Kitchen that includes an eat-in area, hard countertops, lots of cabinets, access to beautiful backyard, upgraded SS appliances and big living room. 2nd floor offers Primary bedroom with En-suite, walk-in closest and stunning views at the back along with 2 decent sized other bedrooms. Finished basement can be used for entertainment, home gym or office and it offers one additional full bathroom. Beautiful elevation makes it look more attractive. Shopping Malls, Parks, Schools and highways are closed by. Do not miss it!! (id:49269)
RE/MAX Twin City Realty Inc.
139 Strathcona Crescent
Kitchener, Ontario
Welcome to 139 Strathcona Crescent, nestled in the serene Heritage Park neighbourhood. This beautifully renovated, spacious home features 4 bedrooms, 4 bathrooms along with family, living, and dining rooms perfect for both everyday living and entertaining. The stunning new open-concept kitchen boasts a large island, quartz countertops, stylish backsplash, and brand new stainless steel appliances. You'll find four newly renovated 3-piece bathrooms. The home is enhanced with pot lights throughout, updated doors and locks, modern switches and receptacles, and mirrored sliding closet doors. Newer shingles (2020), Backyard with mature trees for added privacy, Generous crawlspace offering ample storage, Oversized 1-car garage plus a double-wide driveway. This move-in ready gem combines comfort, style, and practicality in a highly desirable location. (id:49269)
Century 21 Heritage Group Ltd.
5985 Belaire Avenue
Niagara Falls (West Wood), Ontario
3+1 Bedroom, 2 Bathroom Back-Split in great location, conveniently located just steps to shopping and both elementary and secondary schools. This 4 level home features a single car heated garage with sunroom off the rear, fenced rear yard with above ground pool, metal roof, updated windows, updated kitchen, lower level family room with separate side entrance and gas fireplace. With a few finishing touches this property will make the perfect family home. (id:49269)
Flynn Real Estate Inc.
60 Frederick Street Unit# 2613
Kitchener, Ontario
Enjoy panoramic city views from this modern 1 bedroom + den condo featuring smart technology, concierge service, and top-notch amenities on the 6th floor. The open-concept layout offers a private ensuite, and a versatile den perfect for an office or extra living space. With in-suite laundry and an additional bathroom for guests, convenience is key. Steps from LRT and bus stops, and just minutes to Conestoga College, GO Station, UW, Laurier, and local shops and dining. Experience the best of city living – schedule your viewing today! (id:49269)
Signature Home Realty Inc.
Upper - 211 Osler Street
Toronto (Weston-Pellam Park), Ontario
Beautiful and Full new renovation property in Charming Carlton Village, 10-Foot Ceiling in the master bedroom, 9-foot ceilings in the living room and the second bedroom. Brand New Kitchen With Stainless Steel Appliances and Granite Counter Top. 2 Bedrooms, 2 bathrooms with laundry ensuite. Legal Duplex End Unit Town Home. Professional 3 in 1 alarm system will keep you safe. Triple window and professional insulation will keep your living environment comfortable. Must see. (id:49269)
Homecomfort Realty Inc.
608 - 225 Veterans Drive
Brampton (Northwest Brampton), Ontario
Location Location Location, MONT VERT CONDOS 2 Bedroom + Den Suite with 2 Bathrooms. 807 Sq Ft Suite + 223 Sq Ft Corner Balcony (Total 1030 Sq Ft) with Parking and Locker. Living & Br, To Ceiling Windows, Located In Mt. Pleasant. Go STation Modern Community. Amenities Include a well-equipped Fitness Room, Games Room, WiFi Lounge, and a Party Room/Lounge with a private Dining Room, featuring direct access to a landscaped exterior amenity patio located on the Ground floor.Bus Route to take you to Go Station (id:49269)
Save Max Real Estate Inc.
312 Whitmore B2 Avenue
Toronto (Briar Hill-Belgravia), Ontario
2+1 Bedrooms On Excellent Location In Prime Briarhill- Belgravia Neighborhood. Totally Renovated. Steps Eglinton West Subway, T.T.C, Allen Expressway, Restaurants, Shopping, Parks (id:49269)
Homelife New World Realty Inc.
26 Sixteenth Street
Toronto (New Toronto), Ontario
Welcome To This Beautifully Maintained And Updated Bungalow, Perfectly Situated On A Deep Lot In The Heart Of Etobicoke! Turnkey Investment Cashflowing Property! This Spacious 2+3 Bedroom Home Features A Massive Driveway That Comfortably Fits 6 Cars, Plus A Detached Garage For An Additional Parking Space Offering A Total Of 7 Parking Spots. Enjoy A Beautifully Landscaped Front And Fully Fenced Backyard, A Newly Updated Front Patio With LED Lighting, A Backyard Deck, And A Convenient Garden Shed For Extra Storage.The Main Floor Boasts 2 Bright And Airy Bedrooms, A Modern Kitchen, A Separate Dining Area, And A Renovated 4-Piece Bath. The Lower Level Offers A Fully Private Separate Entrance With 3 Bedrooms, Its Own Kitchen, Laundry Facilities, And Another 4-Piece Bath An Ideal Setup For An Income-Generating Rental Or Extended Family Living!Live In One Unit And Rent Out The Other To Help Pay Your Mortgage! Unbeatable Location Across From The Stunning Colonel Samuel Smith Park, Offering Breathtaking Views Of Lake Ontario And Downtown Toronto. Enjoy Lakeshore Living At Its Finest With Immediate Access To Waterfront Trails, Rapid Transit (Streetcar & Bus), Humber College Lakeshore Campus, Hundreds Of Trendy Restaurants And Shops, Plus Easy Access To Both Long Branch And Mimico GO Stations.Dont Miss This Amazing Opportunity To Own A Versatile And Charming Home In One Of Etobicokes Most Desirable Waterfront Communities! (id:49269)
Right At Home Realty
190 Beechwood Crescent
Newmarket (Central Newmarket), Ontario
Stunning All-Brick Raised Bungalow on a Private 0.25-Acre Treed Lot!Tucked away on one of the most sought-after streets in the area, this beautifully updated 4-bedroom home offers a resort-style setting with exceptional privacy. The bright finished basement with a separate entrance adds incredible flexibility perfect for an in-law suite or income potential.Inside, enjoy a modern kitchen with stainless steel appliances, a granite breakfast bar, and a walkout to a spacious deck. The main level features hardwood floors, smooth ceilings, pot lights, two skylights, and two cozy fireplaces, creating a warm and inviting atmosphere.The professionally landscaped yard is a true retreat, complete with vibrant perennial gardens, a double interlock driveway, and a multi-purpose sports pad for year-round enjoyment.All this, just minutes from Main Street, the hospital, transit, and a full range of amenities! (id:49269)
Right At Home Realty
523 Caboto Trail
Markham (Village Green-South Unionville), Ontario
Magnificent Brick 3 Bdrm Semi-Detached House Facing Park In Prestigious "South Unionville". Newly Professionally Renovated W/ High Quality Finishes from Top to Bottom. Covered Porch with Storm Door at Front. Engineered Hardwood Floor Throughout, Oak Staircase W/Iron Pickets, Pot Lights on main floor. Modern Chef's Kitchen, Customized High End Cabinets, Stone Counter Top & Backsplash, Brand new S/S Appliances. Long Driveway without Sidewalk Can Park 2 Cars. Close To Supermarkets, York University, Markville Mall, Milne Dam Conservation, Mins To Go Train & Hwy407. Zoned for High Ranking Schools : Unionville Meadow P.S , Markville S.S. ... (id:49269)
Homelife Landmark Realty Inc.
Bsmt - 151 Huron Heights Drive
Newmarket (Huron Heights-Leslie Valley), Ontario
Client RemarksSpacious Bright And Clean One Bedroom Suite Basement With Private Entrance. Established Neighbourhood, Living Room With Fireplace. tenant share 25% utilities cost (id:49269)
Right At Home Realty
706 - 2550 Pharmacy Avenue
Toronto (L'amoreaux), Ontario
Welcome to Your Dream Condo in One of the Areas Most Sought-After, Serene Neighbourhoods! *** Step into this bright, expansive suite featuring an oversized balcony perfect for morning coffee or evening relaxation. Located in a warm, family-friendly, and meticulously maintained building, this unit offers the ideal blend of comfort and convenience. *** Enjoy a full suite of premium amenities including an outdoor pool, tennis court, gym, sauna, and stylish party room. All utilities plus cable are included for worry-free living! *** Commuters and students alike will love the unbeatable access: TTC right at your doorstep, minutes to Hwy 404/401, and close proximity to top-rated schools including Sir John A. Macdonald CI, Bridlewood Mall, and community centers. An ideal location for students of U of T Scarborough, York University, and Seneca College. *** This is more than a condo its a lifestyle upgrade. Book your showing today! Well-maintained building featuring an outdoor pool, tennis court, gym, and ample visitor parking. Prime location near the Scarborough and North York border with easy access to Highways 401, 404, and the DVP. Close to hospitals, schools, Extras, Inclusions, or Realtor only Remarks, Seneca College, Parks, Shopping, Bridlewood Mall, Steps To Ttc. Great Buy! (id:49269)
Cityscape Real Estate Ltd.
86 Dorian Drive
Whitby, Ontario
A Rare Opportunity to Own a Refined Residence in an Exclusive Enclave by Heathwood HomesMeticulously maintained and just three years new, this luxurious smart freehold townhome offers timeless design, superior craftsmanship, and high-end upgrades throughout. Nestled in a prestigious community, the home features a professionally landscaped backyard, a custom chefs kitchen with premium stainless steel appliances, designer lighting, and wide-plank upgraded hardwood flooring. Thoughtfully illuminated with pot lights across both main and upper levels, the space exudes warmth and sophistication. Ideally located minutes from Hwy 412 and upscale shopping and dining. (id:49269)
Bay Street Group Inc.
4852 Yonge Street
Toronto (Lansing-Westgate), Ontario
Exceptional Turn-Key Restaurant Opportunity in Prime Yonge & Sheppard Location. An incredibly rare chance to own a fully operational restaurant in one of Torontos busiest and most sought-after corridors. This high-visibility space features a large main floor dining area with expansive storefront windows, a fully equipped kitchen at the rear, and a spacious basement for additional use or storage. Situated in the heart of Yonge Street, just steps from the Sheppard-Yonge TTC subway station, Yonge Sheppard Centre, and minutes to Highway 401. Surrounded by dense foot traffic and ample public parking behind the building. Please note: Business name is not included in the sale. Do not approach staff or visit the premises without an appointment. (id:49269)
Trustwell Realty Inc.
2302 - 825 Church Street
Toronto (University), Ontario
Experience luxury living in this stunning 2-bedroom + den corner suite located in the prestigious Yorkville/Rosedale area. Featuring breathtaking views of the Rosedale Valley and Yorkville skyline, this spacious, open-concept unit boasts floor-to-ceiling windows and a large balcony overlooking the lush ravine. One of the most desirable layouts in the building, with smooth 9 ceilings, granite countertops, and two full bathrooms. The den is currently used as a (id:49269)
RE/MAX Hallmark Realty Ltd.
1813 - 17 Barberry Place
Toronto (Bayview Village), Ontario
Newly Renovated Luxury Empire Condo In Prestigious Bayview Village Area. Spacious One Bedroom Unit Offers Unobstructed City View. Open Concept Living/Dining Room, Stainless Steel Appliances, Kitchen W/Granite Counter & Beautiful Backsplash & 4 Piece Bathroom. Enjoy Natural Light All Day. Great Amenities: Gym, Concierge, Indoor Pool, Theatre, Guest Suites & Party Room. Close To Subway, Street Car, Hwy 401, Mall, Ikea & Hospital. (id:49269)
RE/MAX City Accord Realty Inc.
8059 Aintree Drive Unit# A
Niagara Falls, Ontario
Welcome to 8059 Aintree Drive, tucked into the heart of Niagara Falls family-friendly Ascot neighbourhood. This inviting upper-level unit in a peaceful duplex blends space, comfort, and charm...perfect for those seeking a serene place to call home. Inside, you'll find a bright, open-concept living and dining area ideal for relaxing or entertaining. The layout includes two well-sized bedrooms and a cozy third room thats perfect for a home office, nursery, or guest space. A clean, modern 4-piece bathroom and a recently updated kitchen with newer appliances and tasteful finishes make everyday living effortless. You'll also enjoy the convenience of your own private laundry area with in-unit washer and dryer. Additional upgrades such as a newer roof, furnace, electrical panel, and interior finishes provide both style and peace of mind. The oversized lot offers plenty of outdoor space, while two reserved driveway parking spots add practicality. This unit has its own private entrance and shares the property with a quiet downstairs tenant and their sweet elderly cat, adding to the home's calm, welcoming atmosphere. Located in a walkable neighbourhood surrounded by parks, schools, and family-friendly amenities, this is a place where community thrives. Just minutes from all that Niagara Falls has to offer, yet nestled in a pocket of peace. Available for lease starting August 1, 2025. Additional amount of $200 to be added to rent to include the cost for Heat, hydro, water, and water heater. (id:49269)
Exp Realty
60 Frederick Street Unit# 2613
Kitchener, Ontario
Remarks Public: Enjoy panoramic city views from this modern 1 bedroom + den condo featuring smart technology, concierge service, and top-notch amenities on the 6th floor. The open-concept layout offers a private ensuite, and a versatile den perfect for an office or extra living space. With in-suite laundry and an additional bathroom for guests, convenience is key. Steps from LRT and bus stops, and just minutes to Conestoga College, GO Station, UW, Laurier, and local shops and dining. Experience the best of city living – schedule your viewing today! (id:49269)
Signature Home Realty Inc.
4 Elora Street N
Minto, Ontario
Excellent commercial space in Harriston located on the corner of the main intersection. This bright and clean space has great bay windows and consists of approximately 550 square feet with a large main room, 2 additional rooms, and 1 bathroom. Superb layout for retail and offices. Ample space for signage and branding. A gravel parking lot for employees is situated at the back of the building. Curb side parking lines the front entrance and south side street. (id:49269)
Wilfred Mcintee & Co Limited
18 Lawrence Avenue
Springwater (Anten Mills), Ontario
Welcome to this exceptional multi-generational home, offering TWO HOMES in ONE and a to-die-for garage/workshop, as well as a studio suite which is ideal for a home-based business. This home has been meticulously renovated from top to bottom, with a significant addition that enhances its charm & functionality. Offering 4 distinct segments for maximum versatility. 1/ The HUGE oversized, heated, 4-car garage is tandem deep with a rear roll-up door, epoxy floors, built in pressure washer, 2 EV charger rough-ins and even its own 2 piece bathroom ideal for a business and workshop; 2/ The main three bedroom bungalow with a new modern custom kitchen, a stylish new bathroom with walk-in shower, hardwood & ceramic floors, beautiful 4 season sunroom with panoramic views of the large, private yard, a finished basement with gas fireplace & 2 separate entrances; 3/ The original garage has been converted to a studio that can also be used as a home based office, with a full bathroom, cozy fireplace, solid wood feature wall, heat pump for heating & a/c and entrance to the basement; 4/ And if that is not enough, check out the loft! A luxurious 1200 sq ft legal apartment above the garage designed with a beautiful great room, gas fireplace, many windows, Juliet balcony, spectacular bathroom & more! The utmost attention to detail was given with every inch of this home being redone. A few other things worth mentioning are: 2 high efficiency gas furnaces, gas appliances, addition built in 2022-23, complete roof (2022), 2 full kitchens, 3 bathrooms, 3 gas fireplaces, 2 laundry rooms, whole-house Generac generator, cedar shake, stone and board & batten siding, covered porch with lit stairs and storage underneath the list goes on and on. The nearly half-acre lot is beautifully treed, offering added privacy and a serene, tranquil atmosphere. This unique property is more than just a house; its a place where you can create your own lasting memories. Come and see why this home is for you. (id:49269)
RE/MAX Hallmark Chay Realty
204 Bolton Tract Road
Dunnville, Ontario
Meticulous 3 bedroom bungalow nestled on mature treed lot; walking distance to shopping and arena. Spend your days lingering in above ground pool and your evenings by the fire in your fully fenced rear yard. Lower level family room with gas fireplace recently renovated complete with 3 piece bathroom top the list of updates in this home. Tastefully decorated and recently painted throughout. A must see! (id:49269)
Royal LePage NRC Realty
4377 Willick Road
Niagara Falls (Lyons Creek), Ontario
Welcome to your Upper Echelon 6 bedroom, 5 full bathroom Home. Ideally located 6 mins from the new upcoming South Niagara Hospital; Calling Doctors, Executives, Management ...Secure keyless entry, high end commercial s/s appliances; 5 burner Gas range with overhead hood, Frigidaire Pro side by side fridge/freezer, dishwasher, microwave & washer/dryer. Custom built kitchen cabinetry, with under cabinetry lighting finished off with a gorgeous quartz counter top. Engineered Hardwood flooring & upgraded tiles throughout the the home, *All 6 bedrms are well-appointed with upgraded carpeting, abundance of natural light & oversized closets, and direct access to bathroom(s). Upgraded railing and staircase leads you to a superb master bedroom, which includes an enormous walk-in-closet, an extra large bathroom w/separate water closet for the toilet, huge walk in shower, luxurious soaker tub & a generous double sink vanity. 4 additional bedrms each set of bedrooms sharing full 4-pc. jack & jill bathroom(s). The main floor has the option for a primary bedroom or office. Boasting 2 laundry rooms, the 2nd floor laundry w/stackable washer/dryer, the main floor laundry room located conveniently off the garage. It is all about the small town feel of this peaceful community, while still enjoying all of the conveniences of the city, within walking, cycling or driving distance. Just steps to heritage/historical landmarks, walking woodland & waterfront trails, public waterfront docks, Marina, Niagara Boating Club, superior golf courses, Welland River, Niagara River, large parks, schools, arena, sports fields, Chippawa Lions community park, wineries, restaurants, grocery stores, hwy access in minutes to QEW, bridge to USA and Niagara Falls. Book your appointment to view this beautiful home. Looking for a home that exudes quality, community, a sense of belonging...this home in Chippawa is an unparalleled opportunity. Schedule a showing today, call LA direct 289-213-7270 (id:49269)
RE/MAX Garden City Realty Inc
1202 - 200 Besserer Street
Ottawa, Ontario
PENTHOUSE-LEVEL 2 BED + DEN with 2 INDOOR PARKING SPOTS at The Galleria in Sandy Hill! Approx. 1135 sqft of sophisticated living in a top-floor unit with high flat ceilings and engineered hardwood floors throughout. Enjoy a bright open-concept layout with a unique designer kitchen featuring granite countertops, modern cabinetry, a large island with breakfast bar, and a double recessed sink. The spacious living and dining areas offer access to a private balcony with great sun exposure.The primary suite includes double closets and a 4-piece ensuite. The den provides the perfect flex space for a home office or extra storage.Includes two underground parking spots (A-5 & A-6) and a separate storage locker (S4-42).Enjoy premium amenities: saltwater lap pool, fitness centre, sauna, indoor and outdoor lounges, and a BBQ patio.Walk to Ottawa U, LRT, Rideau Centre, coffee shops, grocery stores, restaurants, and the Rideau Canal. Ideal location just off the main roads, combining downtown access with peaceful surroundings. (id:49269)
RE/MAX Delta Realty Team
114 Bonaventure Drive
London East (East I), Ontario
Welcome home to this 2-storey semi-detached home in Bonaventure Meadows, offering a perfect blend of comfort and modern updates. This home features 3 spacious bedrooms and 1.5 baths, providing ample space for families or those seeking extra room to grow. The main floor boasts a bright and inviting living room, leading into the separate dining area, ideal for entertaining. The updated kitchen is a true highlight, offering contemporary finishes and a functional layout. Upstairs, you'll find three generous bedrooms, with plenty of closet space, and a refreshed full bathroom. The finished lower level is a fantastic bonus, featuring a cozy family room perfect for movie nights or a kids play room. The lower level also offers additional storage space and laundry facilities. Step outside into your private fenced-in yard, complete with a concrete pad and a shed for extra storage. This home has been thoughtfully updated throughout, including new trim, interior doors, and a fresh coat of paint, ensuring a move-in ready experience. Don't miss the opportunity to own this beautiful home in a desirable neighborhood, close to parks, schools, and all essential amenities. A must see! (id:49269)
Keller Williams Lifestyles
34 Richdale Drive
Hamilton (Stoney Creek Mountain), Ontario
Set against a backdrop of protected conservation land and steps from scenic trails leading to the Eramosa Karst Conservation Area, this home is a rare find for those who value both serenity and convenience. Offering 4,269 square feet of finished, heated living space, the home is thoughtfully designed for comfort and functionality. The beautifully landscaped backyard is a true retreat, featuring an inground saltwater pool, hot tub, and a custom pool shed. A large concrete patio provides ample space for lounging and entertaining, while a covered outdoor area allows for year-round enjoymentwhether you're hosting summer barbecues or simply relaxing in the shade. The oversized concrete driveway accommodates four large vehicles with ease, and the heated 2.5-car garage with epoxy flooring offers plenty of space for parking and storage. Inside, the home impresses with a high-end, custom eat-in kitchen equipped with an oversized island, built-in pantry, and top-tier finishesperfectly designed for both everyday living and entertaining. The main floor also features a spacious family room with a sleek, oversized gas fireplace and custom built-in shelving, and a private office that offers flexibility as a fifth bedroom. Upstairs, youll find four spacious bedrooms, two of which have their own private ensuites. The primary bedroom is a luxurious retreat, complete with its own gas fireplace and serene views overlooking green space and the private backyard. The fully finished basement expands the living space even further with a separate bedroom, full kitchen, and full bathroomideal for extended family or guests. This move-in-ready home combines thoughtful design, premium finishes, and a rare natural setting to create a lifestyle of comfort and sophistication. Whether you're relaxing by the pool, enjoying the trails, or hosting family and friends, this property offers everything you need and more. (id:49269)
Royal LePage State Realty
35 Hunter Way
Brantford, Ontario
Welcome to Your Forever Home at 35 Hunter Way! Step into over 4,000 sq ft of beautifully finished living space in one of West Brants most coveted neighbourhoods. This show-stopping 5-bedroom, 4-bathroom residence is tucked away on a premium lot backing onto serene green spaceoffering rare backyard privacy and peaceful views right from your windows. From the moment you enter, youll feel the warmth of a thoughtfully designed layout. A spacious foyer with elegant tile and oversized closet opens into a sunlit formal living and dining spaceperfect for entertaining or hosting holiday dinners. The heart of the home lies in the expansive kitchen, featuring gleaming granite counters, a gas range with dual ovens, stainless steel appliances, and a stylish backsplash. Whether youre whipping up a weeknight meal or entertaining a crowd, this space delivers. Just off the kitchen, the family room boasts soaring cathedral ceilings, a striking gas fireplace, and a stunning palladium window that floods the room with light and frames the lush backyard. The main floor also offers a convenient mudroom with laundry, a powder room, and direct access to your backyard retreat. Upstairs, the spacious primary suite is a peaceful haven with views of the treetops, a walk-in closet, and a luxurious ensuite with a jacuzzi tub and separate shower. Three additional large bedrooms and a full 4-piece bath offer flexibility for growing families, guests, or work-from-home needs. The fully finished lower level is an entertainers dreamwith a huge rec room, fifth bedroom, full bathroom, and plenty of space for a home gym, theatre, or potential in-law suite. Step outside to your private resort-style backyard: a sparkling in-ground pool, large aggregate patio, and cabana equipped with electricity and plumbing. Completely carpet-free, and located minutes from top schools, trails, and shopping. Dont miss your chance to own one of the most desirable homes in West Brant. Book your private tour today! (id:49269)
RE/MAX Twin City Realty Inc.
33 - 293 Fairway Road N
Kitchener, Ontario
Welcome to 293 Fairway Rd N, Unit #33 in Kitchener. This move-in-ready 2-bedroom condo townhouse is the perfect starter home, conveniently located near community trails, Chicopee Ski & Summer Resort, public transit, shopping, dining, and more! This carpet-free unit has been freshly painted and features a kitchen with stainless steel appliances and a separate dining area. A bright living room at the back of the unit has sliding doors leading to a fenced-in private patio with access to green space/common area. The upper level offers a 4-piece main bath and two sizeable bedrooms. The unfinished basement is spacious and provides plenty of potential for additional living space or storage, with laundry facilities and a rough-in for a second bathroom. (id:49269)
Keller Williams Innovation Realty
H - 322 Everest Private
Ottawa, Ontario
Welcome to this spacious 2 bed 2 FULL bath 1 level corner unit Penthouse! Spectacularly located within walking distance to great shopping at Trainyards, public transit, restaurants, recreation, schools, 3 hospitals & in close proximity to the 417 - you will be downtown in minutes! A wonderful open concept main entertaining space that is flooded with natural light & features soaring ceilings, hardwood floors, a kitchen with an eat up island, a sweet balcony to relax & read a book on & in-suite laundry! The principal suite has a private ensuite & a walk-in closet. Bedroom number 2 is perfect as a home office or a nursery. Underground parking & a lovely courtyard round out this fabulous home. Please come make it yours today! (id:49269)
Bennett Property Shop Realty
15 Settlers Field Road
Brampton (Northwest Brampton), Ontario
Stunning Executive Home on Oversized Corner Lot Backing Onto Green Space! Welcome to this gigantic, modern masterpiece situated on a premium corner lot, offering approximately 5,800 sq ft of luxurious living space on a massive 70-ft wide rear lot. Designed with a cool, chic, and contemporary aesthetic, this home showcases elegant outdoor wall stone finishes and a wrap-around glass balcony, delivering true architectural appeal. Step inside to experience soaring 10-ft ceilings on the main floor and 9-ft ceilings on the second level, creating an open, airy atmosphere throughout. The main floor den with a private 3-piece ensuite adds versatility ideal as an additional bedroom, home office, or in-law suite. The chef-inspired kitchen features an upgraded layout, built-in oven, modern cabinetry, and a butlers pantry for enhanced functionality and storage. Rich hardwood flooring flows throughout, complemented by a long list of premium upgrades that add elegance and comfort. Upstairs, every bedroom is thoughtfully designed with a walk-in closet and ensuite bathroom access, while a convenient second-floor laundry room adds everyday ease. Backing onto permanent green space, this home offers unmatched privacy and serene views. In impeccable condition, it also features brand-new exterior doors and is just steps to a beautiful park perfect for families and outdoor lovers alike. Whether you're entertaining or enjoying peaceful evenings, this extraordinary home truly checks every box. (id:49269)
Sutton Group-Admiral Realty Inc.
154 Howard Crescent
Orangeville, Ontario
This well-kept freehold townhouse offers incredible value with no condo fees, no rental items, and minimal upkeep making it a fantastic choice for first-time buyers, families, or downsizers alike. Inside, you'll find a bright and modern kitchen with quartz countertops, a matching backsplash, sleek appliances, and stylish tile flooring. The eat-in area comfortably fits a family table, while the adjoining main room offers flexibility for a combined living and dining setup or other functional uses to suit your lifestyle. Upstairs, there are three generously sized bedrooms, including a primary with double closets and semi-ensuite access to the main bath. The finished basement expands your living space with a cozy rec room featuring a gas fireplace, ample storage, and a cantina ideal for entertaining, hobbies, or simply relaxing.The backyard is a great size for outdoor enjoyment, gardening, or letting the kids and pets play. All this in a commuter-friendly location with quick access to Highways 9 & 10. Walking distance to schools, parks, a hospital, and local shopping. Plus, you're just a short bike ride from scenic trails at Island Lake Conservation Area. A solid, move-in ready home in a family-oriented neighbourhood, don't miss it! (id:49269)
RE/MAX Real Estate Centre Inc.
5265 Springbok Crescent
Mississauga (Hurontario), Ontario
LOCATION HURONTARIO ST AND NAHANI WAY IN MISSISSAUGA .WALKOUT BASEMENT APARTMENT WITH 4 SIDE WINDOWS WITH LOTS OF NATUREL LIGHTS. THROUGHOUT BASEMENT HAS POTLIGHT. AND IS WRAPED ON WITH COOL LIGHT IN THE FAMLY ROOM .KITCHEN WITH. QUARTZ BACK SPLASH AND COUNTER TOP . DOUBLE STEEL SINK WITH ALL STEEL APPLIANCE D/W ,FRIDEGE,STOVE AND W / D IN ENSUITE AND AIRCONDITONED. 5 MIN WALK TO NAHANI WAY PUBLIC SCHOOL AND ST, FRANCIS XAVIER SCHOOL ,5 MIN TO SQUARE ONE , 403 AND 401 .20 MIN TO AIRPORT . VERY PRIME LOCATION OF MISSISSAUGA . ENSUITE LAUNDRY. NO PETS & NO SMOKING. (id:49269)
Ipro Realty Ltd.
819a - 700 Humberwood Boulevard
Toronto (West Humber-Clairville), Ontario
Wow!! Beautiful, Spacious & Sunlight Filled 2 Bedroom, South West Exposure Corner Unit For Rent. Living room & Dining room with Walk-Out To Balcony, Amazing Views Of Humber River & Cn Tower, Renovated Kitchen W/ Dishwasher And Built-In Microwave, Spacious Bedrooms, Primary Bedroom Has Walk-In Closet, Ensuite Laundry, Ttc At Door Step, Easy Access To Hwys, Toronto Pearson, Humber College, Schools, Parks, Shopping Mall, Race Track And More. No carpet in the unit, ensuite laundry, one underground parking, 24hrs concierge, security, safe and secure unit!! (id:49269)
RE/MAX Gold Realty Inc.
67 Hillmount Street
Kitchener, Ontario
Welcome to 67 Hillmount Street — a detached bungalow with updates in all the right places and serious potential for multi-family living. A private side entrance leads to a finished basement featuring a stunning rec room, full bathroom, wet bar, and a spacious extra room offering the ideal setup for in-laws, guests, or a future secondary suite. The main floor offers a traditional layout with a bright living room at the front of the home, three comfortable bedrooms, and a refreshed 4-piece bathroom. An enclosed front porch adds a warm and practical transition space — perfect for morning coffee, extra storage, or a mudroom in the winter for the kids. Downstairs, the recently finished basement features modern flooring, pot lights, and a generous open-concept rec area that’s perfect for entertaining or relaxed family living. Over the past several years, this home has seen extensive upgrades that make ownership worry-free. The main floor was refreshed in 2020, with the basement completed in 2022. Mechanical and exterior improvements include a new panel and sliding door (2021), hot tub and deck (2022–2023), a brand-new roof (2023), and a water heater just installed in 2024. Even the furnace and softener were updated in 2014, showing a consistent pattern of care and investment. The private backyard is a true highlight, featuring a large multi-level deck, 3 yr old hot tub, and a custom wood gazebo — perfect for relaxing or hosting, rain or shine. Set on a quiet, family-friendly street close to schools, parks, and all amenities, this is a flexible, move-in-ready home with long-term upside. (id:49269)
Royal LePage Crown Realty Services
506 - 2067 Lakeshore Boulevard W
Toronto (Mimico), Ontario
Discover the epitome of elegance and comfort in this stunning two-bedroom plus den, two-bathroom condo, perfectly positioned to offer breathtaking southwest-facing water views. Nestled in the highly desirable neighborhood of Mimico, this home is a sanctuary of modern living, combining serene waterfront vistas with the convenience of urban life. Immerse yourself in the meticulously designed interiors, featuring two generously sized bedrooms and a versatile den, ideal for a home office or an additional guest room. This residence is not just a home, it's a lifestyle choice for those who seek the perfect balance between nature's tranquility and the convenience of urban living. Whether you're taking a leisurely stroll along the waterfront trails, enjoying a sumptuous meal at a nearby restaurants, or simply relaxing in your exquisite living space, this home offers an unparalleled living experience in one of Mimico's most sought-after locations (id:49269)
Housesigma Inc.
2812 - 7895 Jane Street
Vaughan (Concord), Ontario
Luxurious Brand New Stunning One Bedroom + Den Condo At The Met! Open Concept, Bright/Spacious Layout With Beautiful Unobstructed Views, West Facing. High Ceilings, Floor To Ceiling Windows, Quartz Countertop, Tile Backsplash, Stainless Steel Full Size Appliances, Laminate Floors. Prime Downtown Vaughan Location, Steps From New Subway & Bus Terminal, Shops, Restaurants, Vaughan Mills Mall, Parks. 30 Min Ride To Union Station. Parking & Locker Included. (id:49269)
Sutton Group-Admiral Realty Inc.
A-0519 - 7950 Bathurst Street
Vaughan (Beverley Glen), Ontario
Brand new 1 bed 1 bath at The Beverley Condos built by Daniel's (Award Winning Builder) in the heart of Thornhill. Don't miss this opportunity to own this beautiful never lived in condo unit that offers one of the best floor plan with high end finishes, 9ft ceilings, oversize balcony with great unobstructed south-west view perfect for sunlight, regular size washer and dryer and a large primary bedroom that can actually fit a king size bed. This condo offers plenty of lifestyle amenities by being walking distance to Promenade Mall, which offers you a wider array of shopping, dining, and entertainment options. Easy access to Highways 407, 7, 400, 401, and 404.YRT bus routes are accessible right outside your front door and VIVA bus routes are accessible just a short walk away. You may not have to leave the building often as it will offer 24 Hour Concierge, Outdoor Community Courtyard, Fitness Centre, Urban Garden & Greenhouse, Family Room with Children' "Seller is a registered under REBBA 2002" (id:49269)
Homelife Landmark Realty Inc.
91 Tamarack Drive
Markham (Aileen-Willowbrook), Ontario
Newly Renovated 1 Bedroom Unit With Custom Open Concept Kitchen And Stainless Steel Appliances. Has A Private 3 Piece Private Bathroom And Walk-Out Entrance To The Backyard. Located In A Quiet Family Neighborhood In Aileen Willowbrook In Thornhill. In The Highly Rated Willowbrook Ps Catchment Among Other Great Schools, Stroll To Parks, Ravines. 15 Min Walk To Groceries And Shops, Transit On Bayview, Hwy 407, 404, 7 And Great Neighbors! Has Shared Laundry In The Basement. (id:49269)
Royal LePage Signature Realty
45 Crimson King Way
East Gwillimbury (Holland Landing), Ontario
Welcome to this beautifully upgraded 4-bedroom, 5-bathroom home, showcasing approx $200k in thoughtful upgrades. Designed with style, functionality, & sophistication, this home is ready to impress. The open concept main floor features 9-ft ceilings, hardwood flooring, & pot lights, creating an inviting & modern atmosphere. At the heart of the home is a chef's kitchen with quartz countertops, a tile backsplash with undermount lighting, & an oversized island with a large undermount sink. Premium appliances include a 48-inch Thor gas stove with a double oven, a matching hood fan & a pot filler & extended cabinetry housing a GE Cafe wall oven & microwave. The adjacent family room offers warmth & elegance with a custom cast stone fireplace mantel. Upstairs, you'll find 4 spacious bedrooms & 3 beautifully finished bathrooms, designed for comfort & practicality. The fully finished basement enhances the home's functionality, offering a spacious media area, office nook, gym space & more, complete with laminate flooring, pot lights, an electric fireplace, & a spa-inspired bathroom featuring a glass-enclosed shower, stone-top vanity & sliding barn door. The outdoor spaces are equally impressive. The backyard is a private oasis, complete with a stamped concrete patio, a 12 x 12 Yardistry gazebo & a Marquis 7-person hot tub with a dedicated electrical panel upgrade, exterior pot lights on a timer & a fully fenced yard make this space perfect for entertaining. The front yard boasts a glass railing enclosure; new columns; stamped concrete porch, stairs & driveway trim; a new front door & pot lights adding exceptional curb appeal. Additional features include 4 hardwired security cameras, a Ring doorbell, water softener, water filter, central vac, window coverings & more (see full upgrades list). With every detail meticulously considered, this turnkey home offers a lifestyle of sophistication & comfort. (id:49269)
Sotheby's International Realty Canada
2648 Wilson Place
Innisfil, Ontario
Welcome to 2648 Wilson Place A Legal Duplex Oasis Just Minutes from the Beach! This beautifully renovated legal duplex sits on a generous 0.45-acre lot in the heart of Innisfil, offering an incredible opportunity for multi-generational living, income potential, or smart investment. Located just 5 minutes to Innisfil Beach Park and close to shopping, schools, and major commuter routes, this home delivers the perfect balance of peaceful retreat and everyday convenience. With over $340,000 in custom renovations and additions, including the second legal unit and a drive-thru garage, the quality of craftsmanship and attention to detail shines throughout. The main unit features a welcoming layout with 2+3 bedrooms and 3 full bathrooms, anchored by a cozy living room with a fireplace and a stunning custom wormy maple kitchen with solid wood cabinetry. The primary suite includes a walk-in closet, private ensuite, and direct access to a backyard deck. The finished basement offers three more bedrooms and a full bath, creating plenty of space for family, guests, or a home office. The second unit is completely private with its own entrance, featuring a spacious 1-bedroom, 1-bath layout, two walkouts to a private deck, a large custom kitchen with an oversized island, and a luxurious bath with a wet-room style shower and deep soaker tub. In-suite laundry for both units. Additional upgrades include, new roof and siding (2022), Windows and doors replaced, Air conditioning (2020). Whether you're looking to offset your mortgage, accommodate extended family, or build long-term rental income, this unique and versatile property is a rare gem in one of Innisfils most desirable pockets, just a short stroll or bike ride to the shores of Lake Simcoe. (id:49269)
Exp Realty
414 - 7420 Bathurst Street
Vaughan (Brownridge), Ontario
The Prestigious Promenade Towers! Modern Bright Spacious 2 Bedroom 2 Bath, Floor To Ceiling Windows, Featuring Large Balcony; Eat In Kitchen, Utilities/Cable/Internet Included In Low Maintenance Fee; Gym, Pool, Tennis/Squash Courts,Sauna, Whirlpool, Library, Meeting Room, Gated 24/7 Security, Parking! 1 Parking spot included, monthly maintenance includes short walk to BAYT synagogue on East side ofBathurst & Clark Ave, public transit, great schools, parks, libraries & Community Centres. Wonderful family friendly neighbourhood. Mpac Report attached 992 interior + Balcony space (id:49269)
Ipro Realty Ltd.
5 - 817 Dundas Street E
Toronto (South Riverdale), Ontario
Welcome to this beautiful, south-facing sunlit townhome, featuring 2 spacious bedrooms with an open-concept layout! This modern space offers a functional design, a sleek kitchen with stainless steel appliances, and ample storage. Enjoy the convenience of ensuite laundry and a private parking spot. Located in Toronto's trendy South Riverdale, you'll have a Walk Score of 90, a Transit Score of 99, and a Bike Score of 100. You're just minutes from Downtown, the Distillery District, Leslieville, the Danforth, the Beaches, and steps away from shops, restaurants, TTC, bike lanes, trails, parks, the Bayview extension, and the DVP! Dont miss out on making this gem your home! (id:49269)
Royal LePage Signature Realty







