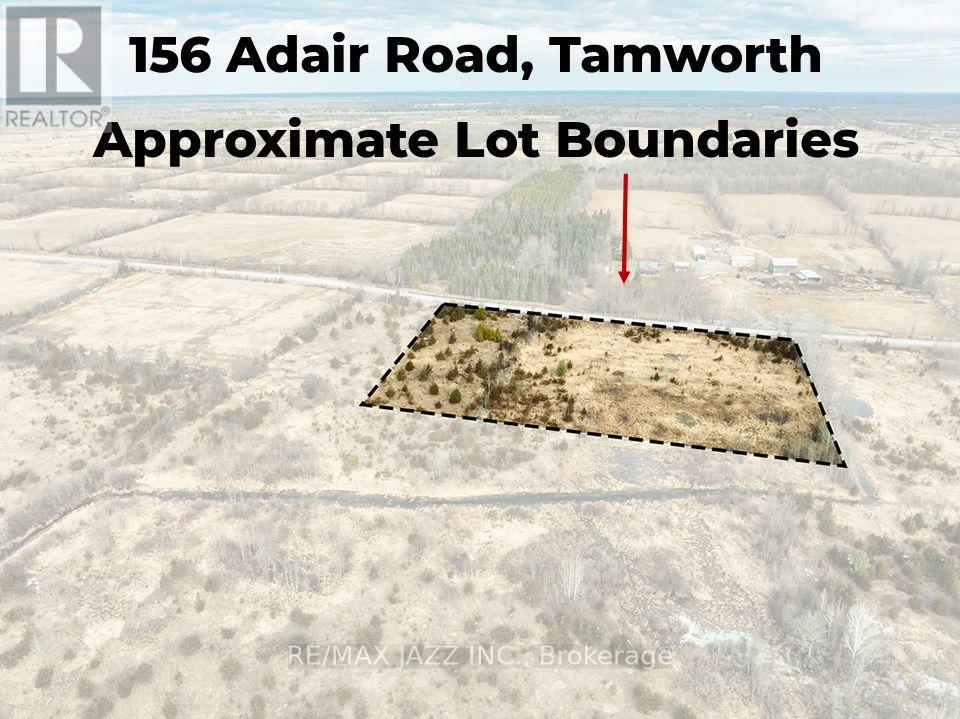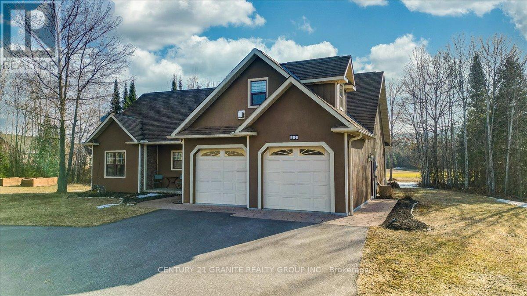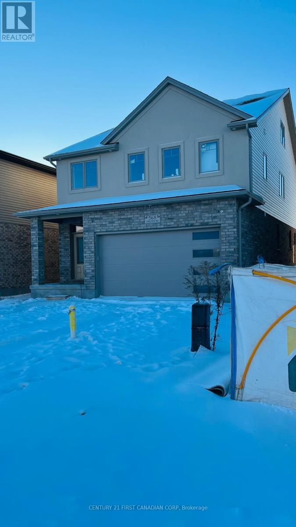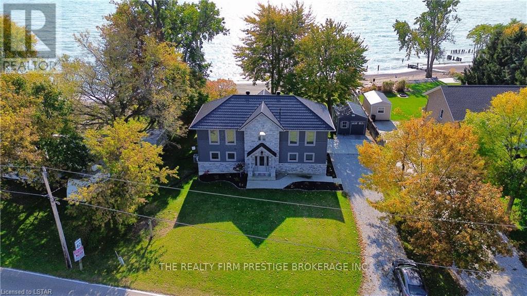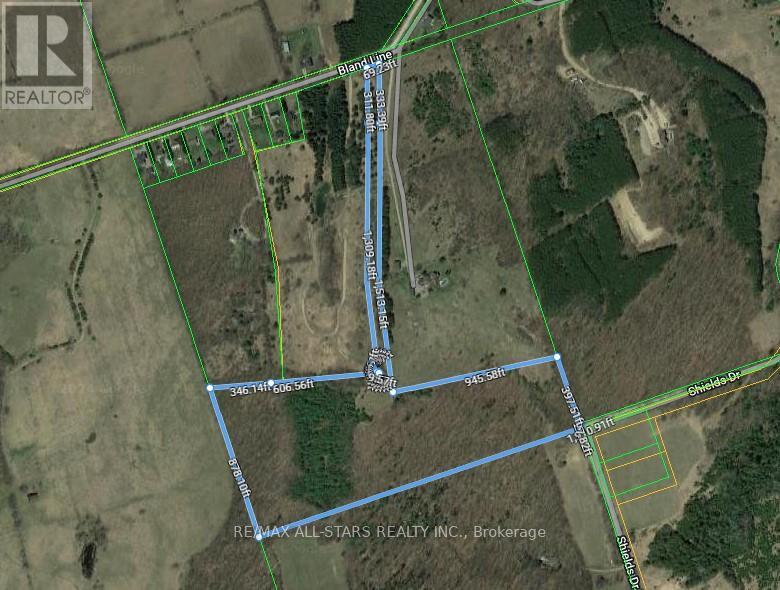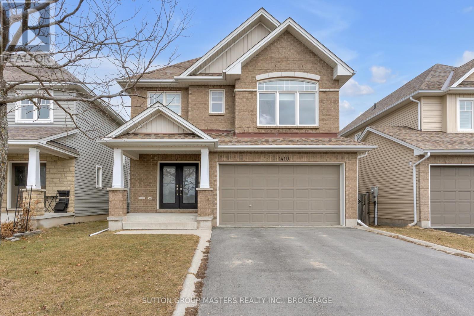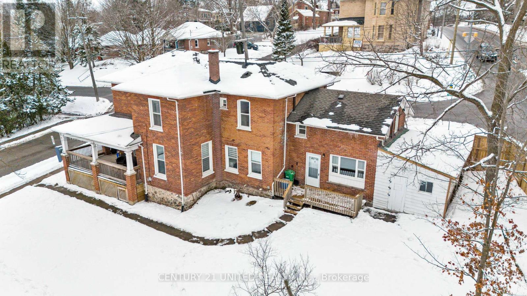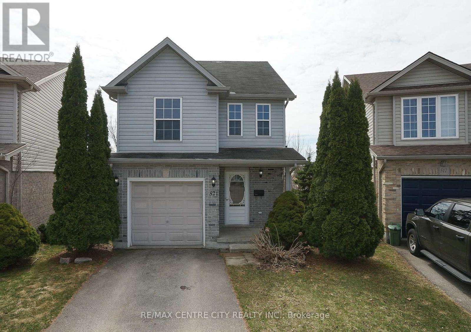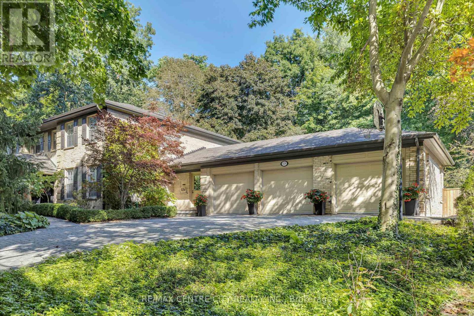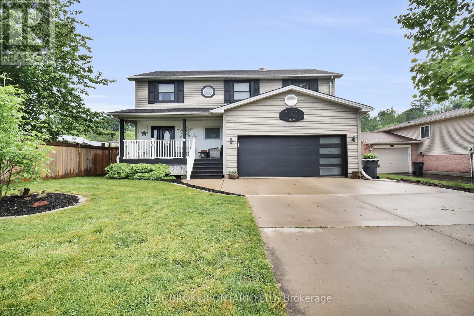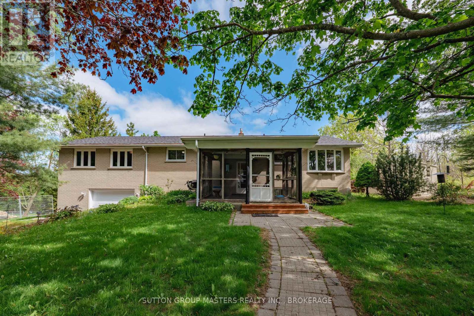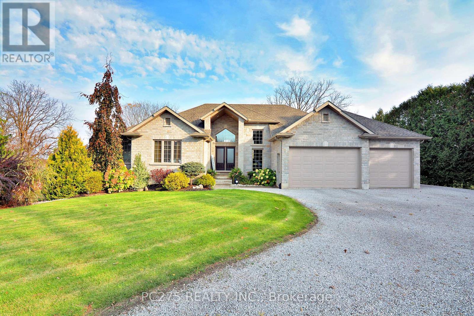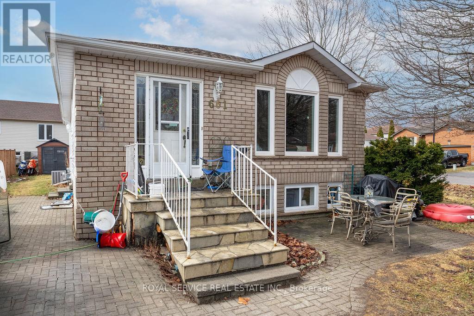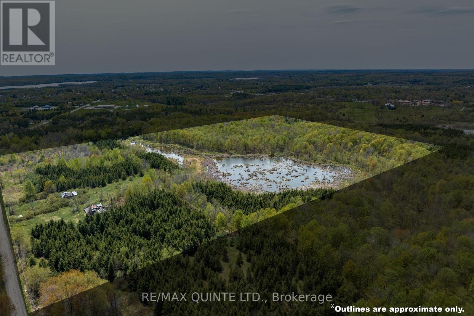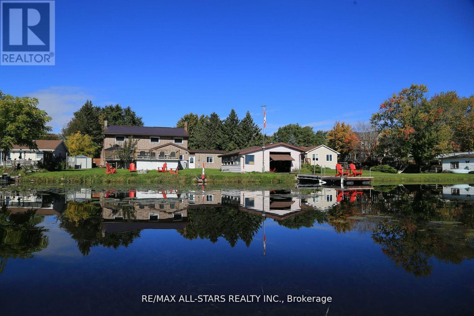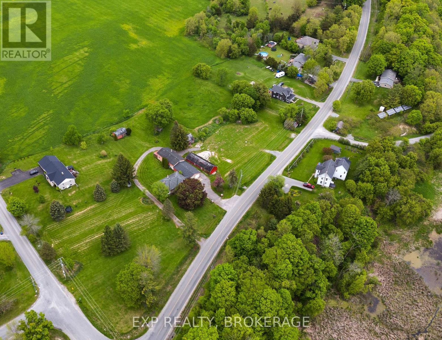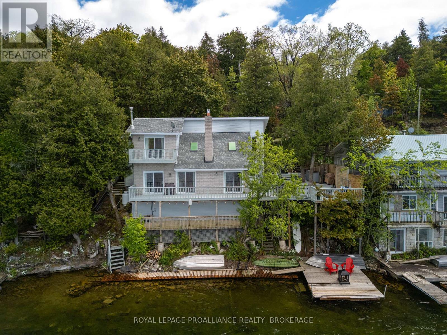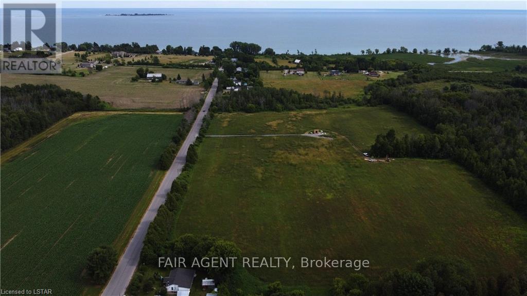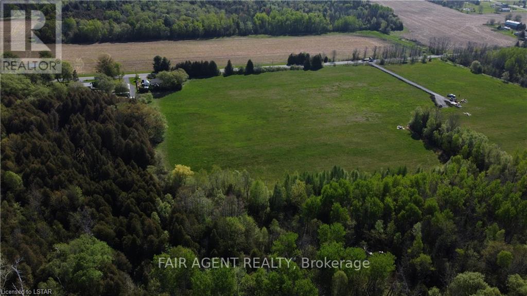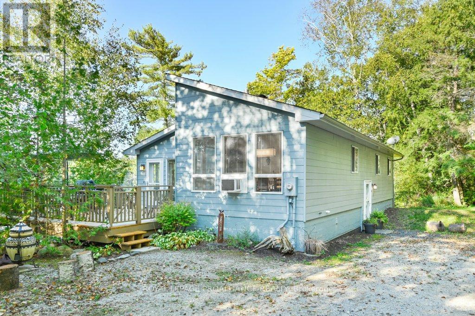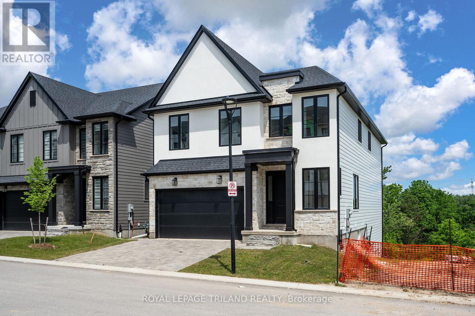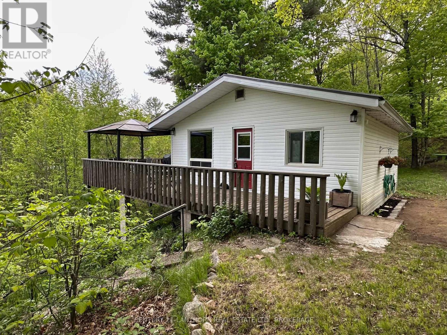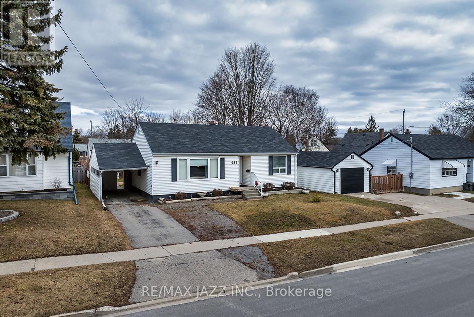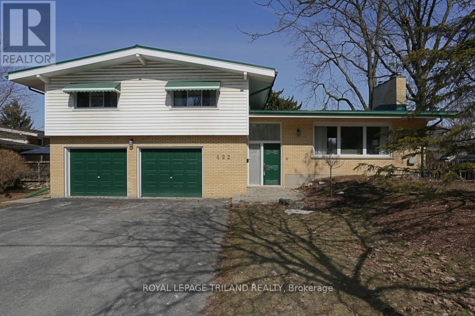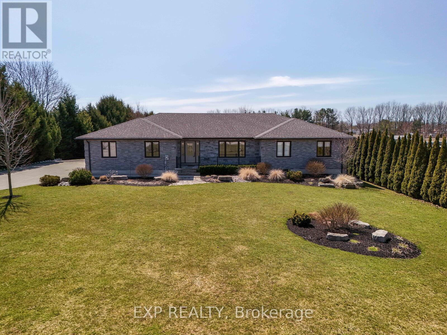지도 매물 검색
81 Schooner Drive
Kingston (Kingston East (Incl Barret Crt)), Ontario
Welcome to 81 Schooner Drive, a well appointed three-bedroom, two storey home sitting on a fully fenced lot with a beautiful backyard in Kingston's vibrant River's Edge, steps away from the Cataraqui River. This family home offers hardwood, tile and cozy gas fireplace on the main level. Beautiful galley kitchen with granite countertops and pantry updated in 2017. Patio doors off the breakfast nook lead to a stone patio and rear garden. On the second floor there are three bedrooms with a generously sized principle suite with dual closets featuring a 4 piece ensuite bath.There is a family space in the lower level and a spacious unfinished area which is where you will find the laundry, ample storage and a rough-in for another 3-piece bathroom and potential 4th bedroom. Furnace and air conditioning systems were replaced in 2020.Tastefully decorated with updated lighting throughout, this home is ready to welcome a new family. This is a great location with easy access to the 401, Waaban crossing, RMC, shops, schools, parks, walking trails and the downtown core ** This is a linked property.** (id:49269)
Mccaffrey Realty Inc.
744 Selkirk Road
Kingston (North Of Taylor-Kidd Blvd), Ontario
Welcome to 744 Selkirk Road in Kingston a well-located semi-detached bungalow with a legal secondary suite, perfect for investors or homeowners looking to supplement their mortgage with rental income. This property offers two self-contained units: a spacious 3-bedroom, 1-bathroom upper unit currently leased for $2,250/month, and a comfortable 2-bedroom, 1-bathroom lower unit generating $1,634/month. Both units are thoughtfully designed for tenant comfort and strong rental returns. A brand-new roof adds to the property's value and peace of mind. Conveniently situated within walking distance to Shoppers, a gym, Cataraqui Centre, and local restaurants. The private backyard provides a quiet space to unwind after a busy day. Don't miss out on this excellent opportunity book your viewing today! (id:49269)
RE/MAX Rise Executives
186 Thomas Street
Greater Napanee (Greater Napanee), Ontario
Welcome to 186 Thomas St in Napanee, a charming income-generating duplex perfect for investors or those looking to reduce their mortgage with rental income. This well-maintained property features two separate units, each offering privacy and convenience to tenants. The back unit, currently rented at $1,405 per month (all-inclusive), provides a hassle-free living experience with hydro and gas covered by the owner. The front unit, rented at $1,168 per month (plus gas and hydro), gives tenants flexibility with their utility costs, making it an attractive option for renters. Key utilities such as water(averaging $340 every two months) and house insurance ($120) are owner-paid, keeping expenses manageable. Both units have their own entrances, and the shared yard provides a cozy outdoor space for relaxation. Located on a quiet street close to schools, parks, and local amenities, 186 Thomas St offers both comfort and convenience. This solid investment opportunity is ready for you schedule a viewing today and explore the potential of this fantastic duplex property! (id:49269)
RE/MAX Finest Realty Inc.
8 Enchanted Lane
Frontenac (Frontenac South), Ontario
Welcome to 8 Enchanted Lane, just 30 minutes north of Highway 401, this stunning raised bungalow with a walkout basement is surrounded by rugged terrain and picturesque granite rock cuts. The front of the home is graced with a full porch, offering a shaded retreat to enjoy local wildlife. Inside, the main living area boasts an inviting open concept design with vaulted ceilings, creating a spacious atmosphere. You'll find three bedrooms, including a primary bedroom with a full 4-pc ensuite bath. Large windows throughout the home provide stunning views in every direction. The bright fully finished basement features a walkout to the rear yard with large egress windows, offering ample natural light. It offers a 4th bedroom, 4pc bath and a spacious rec room with a gas fireplace perfect for entertaining with a full-sized pool table. Don't miss the bonus room located on the other side of the attached double car garage, which features a separate entrance and plumbing with a wet bar and rough-in for another bathroom. This versatile space could serve as a getaway, art room, workshop, or even a private suite. This home offers a perfect blend of natural beauty and an enchanting property. Don't miss out! (id:49269)
RE/MAX Finest Realty Inc.
2567 County Road 36 Road
Trent Lakes, Ontario
Truly a once-in-a-lifetime opportunity - ULTIMATE privacy with 486 acres on the Mississauga River with a custom built home and historical dam. But here's the incredible part - this rare property is bordered on three sides by the Kawartha Highlands Signature Park! Stroll down your groomed trails to the historic Scott's Mill dam and beyond, over pink granite outcroppings or through lush woodland teeming with wildlife...on your hikes, you may even find the ruins of the fabled Old Cody Inn and Scout camps! The Mississauga/Mississagua River, which flows from Mississagua Lake to Buckhorn Lake is an iconic route for canoe and kayakers, and the parkland surrounding this property offers 375 square kms of preserved wilderness and endless recreation. The property is also a managed forest for significantly reduced taxes. The third generation homestead has been extensively updated and is ready for your finishing touches. Featuring 3 beds/2 full baths and spacious living areas, the home is architecturally centered on the show-stopping stone fireplace, which was made exclusively from stone on the property. The house comes complete with an attached two car garage and a full size unfinished basement with drive-in garage and 14' ceilings. The septic system, metal roof, furnace, a/c, windows, plumbing, electrical, insulation, garage doors and appliances have all been replaced since 2021. The possibilities of this property are absolutely endless. Live your dreams and build your legacy here. (id:49269)
Royal LePage Frank Real Estate
156 Adair Road
Stone Mills, Ontario
This charming 5.5-acre parcel is ideally located near the historic town of Tamworth, just 25 km from Napanee and a short drive to the 401, making commuting to Kingston or Belleville a breeze. After a busy day, you can return to the serene tranquility of this beautiful retreat. A drilled well is already in place, and the property entrance has been established for easy access. With a perfect balance of tree coverage for privacy and ample open space, this lot offers an excellent foundation for your dream home. Plus, Beaver Lake is just 3 km away, providing plenty of outdoor recreation opportunities. Take the next step toward creating your ideal lifestyle! *Seller is willing to hold a mortgage (VTB) with a 25% deposit down.* (id:49269)
RE/MAX Jazz Inc.
52 Nicklaus Drive
Bancroft (Bancroft Ward), Ontario
Welcome to this beautiful home, built in 2009, offering an open-concept main floor with vaulted ceilings. The heart of the home is a stunning kitchen featuring an island, built-in wine fridge, and separate pantry. The dining room and spacious living room provide ample space for entertaining, with breathtaking views of the golf course. The main floor also includes a master bedroom with an ensuite and walk-in closet, a second bedroom, and a main floor bathroom. Both bathrooms are equipped with in-floor radiant heat and a motion-activated hot water system for added comfort. Conveniently located off the kitchen are a laundry room and mud room, leading to a double car garage. The garage provides access to a full 5' crawl space housing the utilities, including a high-efficiency forced air propane furnace and central air conditioning. The home is also wired for a generator. Upstairs, you'll find a cozy computer room with a great view of the main floor, along with a large recreation room that could easily serve as an additional bedroom or multipurpose space. Outside, the property is beautifully landscaped with expansive rear decks perfect for BBQs and entertaining. The driveway is fully paved, adding to the home's curb appeal. This property is move-in ready, offering the perfect blend of comfort, functionality, and style. (id:49269)
Century 21 Granite Realty Group Inc.
568 Chelton Road
London South (South U), Ontario
Welcome to this beautifully crafted Emerald Model by Timeless Homes, offering 3,221 sq. ft. of impressive living space across 2.5 stories. Situated on a premium lot, this home combines elegant design with practical luxury. The main floor features a grand foyer, rich hardwood flooring, and an expansive great room highlighted by two 8-foot-wide patio door that fills the space with natural light. The open-concept kitchen and dining area boast an oversized island, quartz countertops, a stylish backsplash, under-cabinet LED lighting, and a spacious mudroom for added convenience. Hardwood stairs lead to the upper levels, continuing the sophisticated aesthetic. The second floor includes four generously sized bedrooms. The luxurious primary suite offers a spa-inspired ensuite and a large 11 x 8 walk-in closet. The second bedroom features its own private 4-piece ensuite and a 10 x 5 walk-in closet. Bedrooms three and four each come with walk-in closets and share a stylish Jack & Jill bathroom. An additional study room on this level adds versatility for work or study needs. The third-floor loft is a show stopper nearly 591 sq. ft. with tray ceilings, perfect for entertaining up to 50 guests or creating a home theatre, studio, or playroom. The basement is framed, insulated, and ready for your finishing touches, offering endless potential to personalize. This home blends thoughtful design with luxurious finishes ideal for families who love space, light, and elegance. (id:49269)
Century 21 First Canadian Corp
18574 Erie Shore Drive
Chatham-Kent (Blenheim), Ontario
Paradise! Have you been looking for a little slice of heaven on the water in southern Ontario? A place where you can walk out of your back door and into the shore in less than 30 seconds? A place where you can watch the sun rise from your breakfast table while enjoying your morning coffee? Well this is it! This over 2300 sq ft, 3 large bedrooms, 2 full bathroom home is oozing charm and is in one of Ontario's best waterfront locations. Just an 8 minute drive to Erieau, 10 minutes to Blenheim and on route to some of the best wineries Ontario has to offer, 18574 Erie Shores Dr has all amenities within minutes.The perfect mix of cottage getaway and dream home, you will be in awe at what this home has to offer. (id:49269)
The Realty Firm Prestige Brokerage Inc.
Lot 5 Front Road
Frontenac Islands (The Islands), Ontario
One of two adjacent building lots available on beautiful Amherst Island! Well in place. Quiet, low traffic area at the eastern end of the island. Beautiful water views north and east and meadow/pasture to the south. Just a bike ride or short walk to waterfront access for that evening swim! Amherst Island is known for it's conservation areas, owl woods, beautiful sand beaches and lovely open spaces. Join this welcoming group of island home and property owners and enjoy a slower pace of life. Amherst Island is a short drive from Napanee, Bath, and Kingston with easy access to the 401, Toronto and Montreal. Ferry Access- leaves the mainland at Millhaven on the 1/2 hour. (id:49269)
Royal LePage Proalliance Realty
107 Raglan Road
Kingston (East Of Sir John A. Blvd), Ontario
Welcome to 107 Raglan Road, nestled in the eclectic neighbourhood of McBurney Park. This inviting three storey detached home has so much to offer, starting with the charming covered porch, where you can relax to the scent of the lilac tree. The main level features hardwood floors, an open-concept kitchen with a built-in island, a living room and lounge area with a fireplace. The high ceilings, crown moulding and tall baseboards display the character of this century home. Moving up to the second floor, you'll find nicely finished original pine floors, a large primary bedroom with a walk-in closet and dappled light filtering through the windows. Across the hall is a bright second bedroom, and in between a 3-piece bathroom with a large walk-in shower. As you make your way to the third floor you'll pass through a sunny south facing den, currently used as an art space. The top level was renovated with custom windows, hardwood floors, two bedrooms, a two piece bathroom and a living room. This floor could be used as extra living space or has potential for rental purposes. The basement offers ample storage and a versatile carpeted area with a walk-out entrance to the backyard. The main floor kitchen leads to a tree lined deck that feels like a slice of country in the city. The backyard is a dreamy oasis featuring gardens, a grassy area and patios. This gem of a home is walking distance to Kingston's vibrant downtown where you'll find restaurants, local shopping, entertainment, schools and hospitals. Also nearby is the Cataraqui River, Lake Ontario, parks, tennis courts and the K&P Trail (id:49269)
Royal LePage Proalliance Realty
1017 Clement Lake Road
Highlands East (Monmouth), Ontario
Extensively and beautifully renovated 3 bedroom home in the heart of cottage country is not to be missed. This ranch style beauty has a long list of upgrades and features including open concept kitchen-dining-living room, propane kitchen stove, attractive cupboards and granite countertops. High quality fixtures throughout, a spacious and bright primary bedroom with 3 piece ensuite, 2 spare bedrooms and a 4 piece main bathroom all on the main floor. The office with separate entrance could be used for a home based business or a handy mud room with access from the attached 1.5 car garage. The large 1.39 acre lot with 347 feet of frontage offers great privacy and is beautifully landscaped with gardens, a deck for entertaining, a flowing creek and two ponds with four waterfalls! The larger pond is swimmable with 6 feet depth off the dock, and a small beach. Other fine features include, forced air propane heat with central air conditioner, impressive stone fireplace with efficient air tight woodstove insert, Generac standby generator, attached garage plus a detached 17'x30' shop for all the tools and toys! A short walk to the grocery store, LCBO, gift store, restaurant, curling club and park. A short drive takes you to the boat launch and the public beach is a few minutes drive. Under 30 minutes gets you to Haliburton Village, 35 minutes to the Town of Bancroft for shopping and services. (id:49269)
Ball Real Estate Inc.
283 Bland Line
Cavan Monaghan (Cavan Twp), Ontario
Surreal 29.9 acres of vacant land offering plenty of privacy to build your dream home! Sets up well for someone looking to start their own homestead or just be surrounded by nature. Mature trees throughout the property and magnificent views of the rolling hills in the countryside. Property fronts on Shields Dr. at the southeast side of the lot and Bland Line on the north side entrance. (id:49269)
RE/MAX All-Stars Realty Inc.
Lot 4 Front Road
Frontenac Islands (The Islands), Ontario
Spectacular North, South, and East views from this 2+ acre building lot on Amherst Island. Situated in a low traffic area and a short bike ride or walk to waterfront access, this affordable lot offers all the attractions of island living! Conservation areas, owl woods, sand beaches and kilometers of biking, running and walking. Enjoy the peace and tranquillity of a slower paced lifestyle n the friendly community! Amherst Island is accessed via ferry from Millhaven - ferry leaves from the mainland every hour on the 1/2 hour from 6:30am until 1:30am. (id:49269)
Royal LePage Proalliance Realty
20 Turnberry Drive
Thames Centre (Dorchester), Ontario
Situated on arguably one of the nicest streets in Dorchester, is this 2 + 2 bedroom home with 2 full bathrooms. The main level features an open concept - bright and airy with Livingroom and Dining areas that flows right into the Kitchen. Note the updates and accent features throughout. The laundry is conveniently located on the upper floor along with two bedrooms. The primary is large and offers his and hers closet (hers being the walk in) and an oversized bathroom with a soaker tub and a separate shower stall. The lower level Family room features a sought after walkout to the rear yard and a wet bar area - perfect for late night snacks and refreshments. As well, there is a bedroom and another 4 piece bathroom. The basement offers more finished living space with comfy cork flooring. There is a den which could easily be converted to the 4th bedroom, an area that is currently set up as a home gym and of course the utility room with plenty of storage space. Attached 2 car garage, large rear deck and fully fenced rear yard with shed, complete the property. Loaded with updates and upgrades throughout, this home is move in ready. (id:49269)
Blue Forest Realty Inc.
1410 Evergreen Drive
Kingston (City Northwest), Ontario
1410 Evergreen Drive - Stunning Home in Woodhaven. Welcome to this beautifully built family home in the sought-after Woodhaven subdivision. Offering 4 spacious bedrooms, 4 bathrooms, and a fully finished basement, there's room for everyone to enjoy. The primary suite features a luxurious 5-piece ensuite and a large walk-in closet. Step outside to a fully fenced backyard with a deck and hot tubperfect for relaxing or entertaining. This move-in ready home combines comfort, style, and space in a fantastic location. (id:49269)
Sutton Group-Masters Realty Inc.
0 Glory Road
Hastings Highlands (Herschel Ward), Ontario
Great building lot on the York River just 10 minutes from Bancroft and 5 minutes from Birds Creek. Miles of waterfront to explore and you can travel into town on the river. (id:49269)
Ball Real Estate Inc.
234 Antrim Street
Peterborough Central (North), Ontario
This partially tenanted triplex is a fantastic opportunity for owner-occupation, investors, or multi-family ownership. Featuring 3 spacious 2-bedroom units (1 also has a den) each offering comfortable layouts, updates, and tons of character. Apartment 3 has been just been completely renovated, including a new bath, new private deck, new screen door, a brand new fridge, newer stove, newer washer/dryer and all new professionally installed luxury carpeting. Apartments 1 and 2 were completely renovated just a few years ago including hardwood flooring and bathrooms. Situated on a huge corner city lot, the property offers plenty of parking, a large wrap-around covered veranda, a beautiful spiral staircase, and a new fence at the back for added privacy. Each unit has separate meters & HWT, plus private entrances with their own decks. Find security with a new roof, wiring, plumbing, sewer, windows and a high efficiency gas furnace that is well maintained. The potential annual income is $64,800, with room to increase. Additionally, the property holds incredible potential for an additional dwelling unit to further maximize income. Located close to shops, dining, transit, and all urban amenities. (id:49269)
Century 21 United Realty Inc.
521 Blackwater Place
London North (North C), Ontario
Prime location! This north London home on a premium pie shaped ravine lot on a cul-de-sac at 521 Blackwater. This is perfect for starter with 3 bedroom, 2.5 bath, 3 fully finished floors. Features include gas fireplace, open concept great room with a vaulted ceiling, patio door leading to large high-deck 20x10, over looking green space! Kitchen offers plenty of cupboard space, back splash and 5 stainless steel appliances. located in the exceptional Stoney Creek neighbourhood and is steps away from Home-Depot and YMCA community centre. Its in Lucas high school and Stoneycreek public school district. Move in condition. (id:49269)
RE/MAX Centre City Realty Inc.
49 Plaza Square
Belleville (Belleville Ward), Ontario
2 Houses in One! Ideal for two families! 4 Bedroom, 2 storey home plus a one bedroom bungalow on the back with an extra large lot and a fiberglass pool! The 2 storey home features a Living Room, Dining Room, Kitchen, 4 pc. bath and 2 pc. bath, full basement and a finished rec room. The bungalow consists of one bedroom, a 3 pc bath, Kitchen, combination living and dining area. Plenty of windows. The fiberglass pool adds to the charm of this property. Great location close to the Bayview Mall, hospital, places of worship and the waterfront trail. (id:49269)
Direct Realty Ltd.
129 Wychwood Place
London North (North J), Ontario
YOU WON'T WANT TO MISS THIS EXCLUSIVE OPPORTUNITY IN SHERWOOD FOREST OFFERING UNMATCHED BACKYARD RAVINE AND NATURE VIEWS! BACKING TO THE MEDWAY CREEK RAVINE AND TRAIL SYSTEM AND FEATURING A FULLY LANDSCAPED LOT WITH HEATED IN-GROUND, SALTWATER POOL, COVERED OUTDOOR PATIO AREA (WITH RETRACTABLE SCREENS), TRIPLE ATTACHED GARAGE ON A PRIVATE CUL-DE-SAC AND A STATELY ELEVATION! ONLY MINUTES TO UWO, SCHOOLS, SHOPPING, LONDON'S AQUATIC CENTRE, POPULAR GOLF COURSES AND MORE.....COUPLED WITH A 5 STAR INTERIOR WITH OVERSIZED PRINCIPAL ROOMS AND AN EASY FLOWING FLOOR PLAN THAT INCLUDES GLEAMING HARDWOODS + SLATE FLOORING WITH CUSTOM BUILT-INS THROUGHOUT AND A CHEF'S EAT-IN KITCHEN ACCENTED WITH SOLID GRANITE COUNTERTOPS, STAINLESS BUILT IN APPLIANCES, SEPARATE WET BAR AND STUNNING BACKYARD VIEWS! THE SLATE FLOORING RUNS FROM THE KITCHEN AREA INTO THE BREEZEWAY/ LAUNDRY ROOM AND 2PC POWDER ROOM, OFFERING A CONVENIENT TRANSITION FROM THE TRIPLE GARAGE! UPSTAIRS, YOU'LL ENJOY 5 BEAUTIFULLY APPOINTED BEDROOMS, INCLUDING A STUNNING MASTER BEDROOM SUITE WITH AN EXTENDED WALK-IN CLOSET AND RECENTLY RENOVATED 5PC ENSUITE, FEATURING A GLASSED IN SHOWER, SEPARATE SOAKER TUB, HEATED TILE FLOORING AND VAULTED CEILING! THE LOWER LEVEL IS PERFECT FOR ENTERTAINING WHERE YOU CAN ENJOY A DRINK AT THE WET BAR WHILE ENJOYING A GAME OF POOL OR ENJOY A CASUAL LATE NIGHT MOVIE! THERE IS A SEPARATE ENTRANCE FROM THE GARAGE THAT COULD MAKE THIS THE PERFECT SEPARATE FAMILY SUITE WITH A 6TH LOWER BEDROOM AND DEDICATED BATH! NOTE- THE BREEZEWAY BETWEEN THE KICHEN AND TRIPLE GARAGE ALLOWS FOR 4 WAYS ACCESS TO THE FRONT ENTRANCE, REAR YARD AND POOL AREA!! THIS "GEORGIAN STYLE" HOME PROVIDES A UNIQUE LIVING EXPERIENCE....THE IDEAL, PRIVATE, LOCATION...THE PERFECT REAR YARD FOR ENTERTAINING FAMILY AND FRIENDS OVERLOOKING THE NATURAL CANOPE OF THE MEDWAY VALLEY.....AN ENDLESS LIST OF FEATURES THAT EVERYONE WANTS FOR THEIR FAMILY AND THE FINISHES THAT WILL ALLOW YOU TO JUST MOVE IN AND ENJOY!!!! (id:49269)
RE/MAX Centre City Realty Inc.
301&303 Frances Street
Central Elgin, Ontario
Incredible and rare opportunity to own two 50x100 residential lots in the thriving, family-friendly community of Port Stanley. Just a short walk to the beach, marina, shops, and restaurants, this property is perfect for those seeking a break from the hustle and bustle - offering space to grow, flexibility for the future, and the chance to build serious equity. The custom-built family home features over 2,500 sqft of finished living space, with 5 large bedrooms on the upper level, a total of 3 full bathrooms and a bright 1-bedroom in-law suite on the lower level, complete with a rec room, kitchenette, and updated 3-piece bath. The open-concept main floor is ideal for large families or entertaining. The home has been thoughtfully updated with Furnace/AC (2020), all windows updated with Northstar windows (2017), shingles (2016), garage door (2017), and a spacious 33' x 12' deck (2018). A true double garage offers ample room for two vehicles plus tools, toys, and storage. The second lot has all services available and adds massive value, opening the door to multiple future uses: sever to build a second home, create an income-producing multi-unit, or use the space for an ADU, detached workshop, garden suite, or family hockey rink. The possibilities are endless or keep the home as a large lot with a total of 103 feet of frontage. On site, you'll also find a heated 20' x 10' studio equipped with a 100amp panel and 240W plug - ideal for a home office, gym, contractor workshop, or creative space. Whether you're a trades professional seeking a home base, a growing family craving more space, or someone looking to invest in a flexible lakeside property, this one-of-a-kind opportunity checks all the boxes. Located within the boundary of sought-after Kettle Creek Public School and nestled in a vibrant, welcoming community, you'll enjoy space, privacy, and long-term value in one of Ontarios best-kept secrets. Just in time for summer - your Port Stanley lifestyle awaits. (id:49269)
Real Broker Ontario Ltd
2851 Rutledge Road
Frontenac (Frontenac South), Ontario
Looking for large family home with potential for extended family or in-laws. This 1746 sq ft 3+1 bedroom home offers over 2600 sq ft of finished living areas. Main floor has lovely white kitchen, ample cupboard spaces with stainless steel appliances. Direct access to dining room which leads to large main living area with propane fireplace and patio doors to above ground covered deck with porch swing. The over sized primary bedroom has a walk-in closet and large 3pc ensuite with cedar electric sauna. The lower level has large rec/family room with direct walk-out to rear yard. Second full kitchen, 4th bedroom, laundry and mudroom for your growing family needs. Direct access to good size attached garage and a 9 ft x 20ft workshop. Home offers C/Vac, screened front porch and privacy all within a 5 minute walk to schools and shopping. Good size mature yard with shed and much more. (id:49269)
Sutton Group-Masters Realty Inc.
30 Wakeford Road
Kawartha Lakes (Mariposa), Ontario
Waterfront haven for your permanent home or your great escape! Over 100 feet of peaceful shoreline frontage with picturesque westerly exposure makes this ranch style bungalow with walk-out lower level, the perfect escape. With approximately 3200 sq ft of top quality finished living area, accommodating family and friends is a pleasure, with 3 main floor bedrms & 2 lower bedrms. The welcoming sky-lit entrance, leads through to the expansive main living area, with breathtaking & unobstructed views of the lake and exquisite sunsets thru floor to ceiling and wall-to-wall windows. This area blends a 2-sided fireside sitting area, dining area, TV viewing area, computer/work area & a gourmet kitchen with custom cabinetry, quartz counters, pot/pendant and under-cabinet lighting and 4 seater breakfast bar - that entices cooks and beckons guests - all further enhanced with vaulted ceilings & original pine floors. . Awake in the Master bedroom suite, overlooking the lake - a personal retreat, with a dream walk-in closet, custom shower/steam room, free standing soaker tub and your own work-out gym! A 2nd bedrm features bunk beds with built in ladder to access the glassed-in loft for the children's escape! The 66' long deck with glass railings and BBQ hook-up, can be accessed from any of these areas. The lower level facilitates quests or extended family, w/ custom 3pc semi-ensuite, 2 bedrooms & large family rm. that leads to the extended exterior leisure area with hot tub and direct access to your waterfront, hedged private yard. A newer custom dock system awaits your personal watercraft & your fishing & swimming enjoyment! Lake Scugog is part of the Trent-Severn Waterway, allowing for hours of boating pleasure! Evenings can be enjoyed around the firepit, by the waters-edge in a ready-made area. Practicality allows for a main floor laundry room with access to the oversized double garage & paved drive for you and your guests! (id:49269)
RE/MAX Jazz Inc.
9442 Richmond Road
Bayham (Richmond), Ontario
Welcome to your dream home! This gorgeous custom-built residence offers six spacious bedrooms and three luxurious bathrooms, all nestled in a beautiful country setting on a ravine lot. Step inside to a grand foyer with cathedral ceilings and large windows that fill the living room with natural light. The expansive kitchen features elegant maple cabinets, stunning granite countertops, and a large island, perfect for entertaining. Enjoy main floor laundry hookups off the kitchen/dining area, along with a generous primary suite that includes a walk-in closet and an ensuite with a large Jacuzzi tub. Two additional bedrooms and a four-piece bathroom complete this level. Experience heated floors throughout the lower level, which includes two more bedrooms, a versatile office space or a 6th bedroom, and a spa-like bathroom with a large steam room. Relax in the spacious rec room, which leads to an impressive 1,000 sqft insulated two-tier interlocking stone deck with a scenic rock stairway. The property backs onto lush green space, providing a serene backdrop where you can enjoy watching deer and other wildlife while sipping your morning coffee or evening glass of wine. (id:49269)
Pc275 Realty Inc.
14064 Road 38
Frontenac (Frontenac Centre), Ontario
Welcome to this charming year-round waterfront home on Sharbot Lake. This 3-bedroom,1.5-bathroom property seamlessly combines natures beauty with modern comfort. Inside, you will find bright, spacious rooms, including windows showcasing the lakefront views from the kitchen, dining, living area and sunroom.Dock your boat on your private dock or relax while taking in the picturesque view of the sun setting over the water. A stone staircase carved into the sloping hillside entry leads you down to the waterfront, where a flat, grassy area offers the perfect spot to enjoy campfires by the lakeside. Whether you're an outdoor enthusiast or seeking a rural waterfront home, this home has it all. With easy access to the K&P and Trans Canada Trail, you can enjoy hiking, biking,and snowmobiling right from your doorstep. Sharbot Lake Beach is minutes walking distance from your front door, perfect for swimming or simply spending the day by the water.Significant renovations have enhanced this homes appeal. In 2012, extensive interior renovations were completed, including the replacement of all windows and doors. A carport was added in 2013, followed by a deck in 2015, a gazebo in 2016, and the completion of a sunroom in 2021. Sharbot Lake is known for its crystal-clear waters, excellent fishing, and vibrant community.Enjoy the convenience of a welcoming neighborhood, with local amenities, including grocery,pharmacy, bank, medical center, library, restaurants and café within walking distance.This property offers the ideal setting for those looking to embrace lakefront living and enjoy year-round recreation. Make this dream home yours today and experience the beauty and tranquility of Sharbot Lake! (id:49269)
RE/MAX Finest Realty Inc.
661 Ewing Street
Cobourg, Ontario
Stop allowing your future wealth, to be eroded by endless "Executive Orders" and Tariffs. Secure your future with income property. It's value won't erode. This is a sound, stand alone, two unit investment. It is also ideally suited to "live in one, rent the other" or a multi-generational arrangement or even a new age two family "shared ownership" arrangement. Take charge of your own future with "bricks and mortar" security, a time tested and true winner. (id:49269)
Royal Service Real Estate Inc.
261 Paudash Street
Otonabee-South Monaghan, Ontario
New building lot available on Paudash Street with panoramic views of Rice Lake. Build your dream home on a clear and level 1.05 acre situated on a quiet road surrounded by farmland. Drilled well and entrance already established. Approximately 15 minutes from Peterborough. (id:49269)
Exit Realty Liftlock
289 Woods Road
Madoc, Ontario
47 acre property on the outskirts of Madoc is waiting for your vision. An ideal country setting with privacy, yet close to all local amenities. This lot is mostly treed and features an old vacant house and barn (collapsed) on the property. Close by amenities include, school (s), restaurants, shops, 12-hole golf course, park & splash pad, local arena and grocery store. Moira Lake boat launch is approx. 5-10 minute drive. There is quick access to Highway 62 & Highway 7 for travelling convenience. OFSC trail currently crosses NW corner of the property. Buyer to do their due diligence for their intended use for the property. (id:49269)
RE/MAX Quinte Ltd.
122 Fenelon Drive
Kawartha Lakes (Fenelon), Ontario
Welcome to 122 Fenelon Drive. This beautiful 2 storey 4 bedroom home (could be 5 again) with 2 fully renovated bathrooms boasts over 2500 sq ft of living space with endless family fun. Large bright gourmet kitchen, spacious living room with gorgeous fireplace, main floor guest room, large covered breezeway leading to garage, exercise room and backyard. The backyard is where the fun happens. Full boathouse to store all the water toys, large docks to lounge by the water, and oh yes lets not forget the saltwater pool! Whether you enjoy swimming, kayaking, boating or fishing, 122 Fenelon Drive has it all for you, all neatly wrapped in an all brick home with maintenance free metal roof. You will love the curb appeal. Has also made a great rental over the years! (id:49269)
RE/MAX All-Stars Realty Inc.
25 Goods Island
Frontenac (Frontenac South), Ontario
This charming 4-season cottage, constructed in 2009 and situated on the picturesque Goods Island, offers a serene getaway with direct waterfront access to Bob's Lake. It stands out with its 165 feet of pristine waterfront and is conveniently located a mere minute's boat ride from Marina Lane. This cottage promises not only a private retreat but also a splendid view of breathtaking sunsets right from the dock. Spanning a cozy 576 square feet, the cottage features a well-appointed main bedroom and an additional loft bedroom, providing ample space for relaxation. For guest accommodation, a 10x10 bunkie is readily available. Storage needs are catered to with a brand new 8x10 shed. Home comforts are not spared, with the inclusion of a washer and dryer, a pellet stove for those colder nights, and electric heating. Modern conveniences such as excellent internet/cell service, a lake water intake system equipped with an ultraviolet light for purification, and an environmentally friendly compost toilet enhance the living experience. Bob's Lake, celebrated for its fishing, is populated with a variety of species including bass, walleye, and lake trout, and is the largest lake in Eastern Ontario, featuring over 160 islands and 740km of shoreline. The property's location is unbeatable, positioned just an hour north of Kingston and southwest of Ottawa, with the historic town of Westport only a 20-minute drive away. This idyllic setting offers a unique blend of tranquility and convenience, making it an ideal choice for those seeking a peaceful lakefront lifestyle or a vacation hideaway. Note property is on an ISLAND with no road access. There is a deeded private road right of way to the marina boat ramp with ample parking along the side road. (id:49269)
Fair Agent Realty
3454 Round Lake Road
Frontenac (Frontenac South), Ontario
Welcome to this charming bungalow on Round Lake Road, nestled on a picturesque 3+ acre corner lot in the heart of the countryside. Perfect for hobbyists, entrepreneurs, or those craving space and flexibility, this property offers unmatched potential.The home features a spacious 1,100 sq ft attached garage, plus an additional 1,000 sq ft of connected workshops with a second-storey loft and wood stove ideal for creative projects, storage, or even a home-based business. Inside, the main level offers comfortable, functional living with three bedrooms, a bright and inviting living room, a sun-filled eat-in kitchen, and a cozy sunroom where you can unwind and take in serene views of the surrounding landscape.The lower level includes a finished recroom and ample space awaiting your personal touch whether for a home gym, additional bedrooms, or in-law potential.An added bonus: Several detached outbuildings that offer even more versatility for your needs. With plenty of room to grow, abundant storage, and peaceful rural charm, this property is the perfect canvas for your next chapter. (id:49269)
Exp Realty
1020 Lark Lane
South Frontenac (Frontenac South), Ontario
Welcome to 1020 Lark Lane an exceptional waterfront retreat on the serene shores of highly sought after Loughborough Lake, perfect for year-round living or a seasonal escape. Offering stunning lake & sunset views, this home has been lovingly cared for & updated over the years. Features include an open-concept main floor with oak hardwood flooring (2021), a modern kitchen fully equipped with built-in appliances, as well as new countertops, backsplash, & flooring done in 2024, & a spacious living area adorned in wood finishings & warmed by a cozy, attractive & newly installed gas fireplace (2025). Natural light floods this space through skylights atop of the soaring ceiling & new patio doors (2021), while the large deck (80% rebuilt in 2022) is the perfect place to unwind & soak in the sun whilst overlooking the water. Upstairs, the primary bedroom boasts a renovated 4pc ensuite & attached walk-in closet. You'll also find 2 more generously sized bedrooms. With multiple upgrades such as electrical (2024), windows (2024), roof (2023), a newer gas furnace (2018), potential for an added detached garage on the adjacent land (subject subject to planning approvals), & close city proximity on arguably one of the best lakes in the area, you do not want to miss the opportunity to make this lakeside gem yours. (id:49269)
Royal LePage Proalliance Realty
678 Centreview Road
Hastings Highlands (Bangor Ward), Ontario
50 acres and an RV to stay in immediately, plus an off-grid hunt cabin on a private 7-acre creek fed pond in Madawaska Valley, surrounded by 1,000+ acres of Crown land. RV features propane stove, oven, fridge & hot water heater for showers in wet bathroom. Plus toilet, A/C, tv, queen size bed and dining table ready for you to stay comfortably. Hunt Cabin is accessible via 15 min walk through a private old-growth forest trail. The partially renovated cabin abuts the serene pond, offering several water accesses. Crown land trails provide access to nearby lakes, including Kamaniskeg Lake and Hinterland Beach. Perfect for ATV's & snowmobiles. The wrap-around driveway allows easy turnarounds for big vehicles, + space for campers & trailers. Cleared areas offer space to build your hunt camp, cottage, or dream home. The property is zoned Marginal Agricultural, allowing unique building & business opportunities not available on residential land. Perfect for hunters, trappers and nature lovers! Managed Forest Tax Incentive Program (MFTIP) has been applied to this property, including a 10 year forest management plan providing a 75% cost reduction on your annual property taxes. (id:49269)
RE/MAX Hallmark First Group Realty Ltd.
25 Emily Street
Belleville (Belleville Ward), Ontario
Discover the perfect blend of comfort and functionality in this charming 5-bedroom, 2-bathroomhome. The fully finished basement adds a whole new level of space, perfect for a playroom,home office, or guest suite. The inviting living room flows seamlessly into the dining area and gourmet kitchen, creating the perfect space for family gatherings and entertaining guests.Natural light pours in through large windows. Offering 3 bedrooms and 1 full bathroom, this main floor layout provides both privacy and functionality. Step down into the spacious, fully finished basement of this home, which features a large rec room, perfect for entertainment or relaxation. The wet bar adds a touch of luxury for hosting guests, while the two additional bedrooms offer plenty of space for family, guests, or even a home office. A stunning 5-piecewashroom completes the basement, offering both style and convenience. The fully finished basement is ready to be transformed into the ultimate in-law suite. Separate entrance possibilities add to the appeal. This charming home is perfectly situated in a sought-after neighborhood, offering easy access to shopping, restaurants, schools, and parks. Everything you need is just a short walk or drive away, making it the ideal place to live for those who value convenience and community. (id:49269)
Royal LePage Proalliance Realty
L12c1p1 Union Road
Cramahe, Ontario
One of two adjacent lots available. Beautiful 1-Acre Country Lot Ready for Building your Dream Home! Gas and Hydro at lot line. Well and septic to be installed by buyer. Located in a quiet setting, yet conveniently close to both Brighton and Colborne with all amenities. Minutes to Presqu'ile Provincial Park. Vendor take back (VTB) mortgage option available to qualified buyers. (id:49269)
Fair Agent Realty
L12c1p2 Union Road
Cramahe, Ontario
Beautiful 1-Acre Country Lot Ready for Building your Dream Home! One of two adjacent lots available. Gas and Hydro at lot line. Well and septic to be installed by buyer. Located in a quiet setting, yet conveniently close to both Brighton and Colborne with all amenities. Minutes to Presqu'ile Provincial Park. Vendor take back (VTB) mortgage option available to qualified buyers. (id:49269)
Fair Agent Realty
1018c Leisure Lane
Frontenac (Frontenac North), Ontario
Imagine a stunning 4-bedroom, 2.5-bathroom cottage nestled on the breathtaking Little Mississagagon Lake in Cloyne, ON. This isn't just any cottage; it's a year-round haven set against the backdrop of pristine waters that sparkle like diamonds! Imagine spending your days surrounded by clear waters and breathtaking views of Crown land. This four-season retreat offers everything you could possibly desire for relaxation and fun! Included with this turnkey cottage are 4 bedrooms, with primary bedroom ensuite and private balcony overlooking the lake. A separate kitchen with breakfast bar and all the amenities, dining room, and living room with walk-out to lakeside deck and spectacular lake views. A cozy family room in the lower level, extra large bedroom and laundry room with abundant storage space for all your cottage toys. With ample entertaining spaces for family and friends, you can enjoy cozy evenings by the lakeside firepit or gather around the propane fireplaces in the living room or family room creating an atmosphere of comfort and togetherness. The location is perfect. Close to all amenities while surrounded by lush green spaces for everyone to enjoy. This the ideal getaway spot or forever home. (id:49269)
Royal LePage Proalliance Realty
0 Kennebec Lake Lane
Central Frontenac (Frontenac Centre), Ontario
Discover the ultimate canvas for your dream retreat with this breathtaking vacant waterfront lot on Kennebec Lake in Central Frontenac! This boat access, waterfront property, offers an impressive 18.99 acres across four separately deeded lots! This south-facing paradise boasts over 2,400 feet of pristine waterfront, where you'll be captivated by panoramic views and the stunning Canadian Shield rock landscape that define this unique property.With the perfect blend of nature and serenity you can picture yourself waking to picturesque views over the serene Kennebec Lake, with over 2400 ft of waterfront, you will enjoy the creative opportunity to plan your custom-built cottage and place your decks and docks in that perfect location to capture the sunrise and sunset views!Ideal for cottage enthusiasts and nature lovers alike, this property is a paradise for boaters, swimmers, fishermen, and birders Kennebec Lake, known for its stunning Canadian Shield landscape stretches 18 km long and boasts excellent boating, swimming and is teeming with vibrant wildlife and a variety of fish such as pickerel, pike,and small & large mouth bass - making it a haven for fishing enthusiasts. Located midway down the lake on the west shore, this property offers all day sun and incredible views!! Let your dreams begin!!!Access is currently by water only, with boat rental from Springwood Cottages or using your own boat from the public boat launch at the bridge, both are only 5 minutes to this property.48 (id:49269)
Royal LePage Proalliance Realty
0 Snake Point Road
Kawartha Lakes (Bobcaygeon), Ontario
Welcome to an unparalleled opportunity to build in Bobcaygeon! Embrace the allure of this nicely situated vacant lot, waiting for residential development. Services at the road will include, water, sewer, hydro, natural gas to come, telecommunications and Internet. Nestled amidst a variety of amenities including grocery stores, churches, libraries, schools, and shops, this lot promises convenience at your doorstep. With proximity to Sturgeon Lake that is part of the Trent Severn Waterway, indulge in year-round recreational activities, from boating, swimming and fishing+. Priced competitively for today's market, this lot eagerly awaits the realization of your dream home. Don't miss out on this remarkable opportunity to craft your ideal living space in a vibrant tourist community. Seize the moment and make your dream a reality! (id:49269)
Ball Real Estate Inc.
71658 Old Cedar Bank Lane
Bluewater (Hay), Ontario
Want to live by the beach? Here is your opportunity! This hidden gem has been recently completely renovated. This white brick showstopper bungalow is just steps from the lake and sandy beaches. Situated on a spacious double lot, this 3-bedroom, 2-bath home offers the perfect escape from city life and an ideal place to spend quality time with family. The main floor features an open-concept kitchen with all-new appliances. The kitchen offers beautiful well well-crafted cupboards, with stunning quartz countertops, a large island, and engineered hardwood flooring throughout. The bright and airy living room offers a beautiful view and tons of natural light. You will also find three comfortable bedrooms and a modern 4-piece bathroom on this, the main level. Downstairs, enjoy a spacious Rec room, a fourth bedroom, and a stylish 3-piece bath with a tiled shower and stackable laundry. One of the biggest highlights is the beach access, which is directly across the street, perfect for cooling off or catching one of Ontario's most breathtaking sunsets. The backyard also features a charming, finished bunkie with hydro and heat, ideal for reading, relaxing, and working from home. When you are done with your day's work, you can take the 5-minute drive to Grandend to enjoy a night out for supper at many of the great restaurants or enjoy some of the available evening entertainment. Don't miss this slice of paradise and book your showing today. (id:49269)
Exp Realty
5 - 2835 Sheffield Place
London South (South U), Ontario
Welcome to LUXURY LIVING in VICTORIA on the THAMES! This professionally designed 2-storey masterpiece offers over 3,500 sq. ft. of finished living space, with 5 spacious bedrooms, each with its own ensuite bathroom along with an additional bedroom on the main floor that could also serve as an office; perfect for large families or multi-generational living. This never-been-lived-in home backs onto the picturesque Thames River and is surrounded by Meadowlily Woods, offering serene views and privacy on a quiet dead-end cul-de-sac in desirable South London. Showcasing stunning curb appeal with Hardi-board siding, Covington slate paving stone driveway, and oversized windows that flood the home with natural light. Inside, enjoy attractive hardwood flooring, a natural gas fireplace, and a chef-inspired kitchen that's ideal for entertaining. Walk-outs on every level offer seamless indoor-outdoor living with future balconies or decks in mind. Other highlights include second-floor laundry, and a rough-in for a bar or kitchenette in the basement, making it perfect for a future in-law suite. Easy access to Hwy 401 makes this a commuter's dream. This home truly checks all the boxes; a must-see! (id:49269)
Royal LePage Triland Realty
7634 County Rd 45
Alnwick/haldimand, Ontario
Presenting an impeccably groomed and elevated 4.016-acre land parcel, showcasing premium views of the rolling hills in Northumberland County. The entrance permit and culvert are already in place, ensuring convenient access from County Road 45.This property boasts multiple ideal locations for constructing your dream home, strategically positioned to take full advantage of the terrain. The sale is inclusive of HST, and the location offers access via well-maintained municipal roads, connecting effortlessly to the 401, Cobourg, and a host of other amenities. (id:49269)
Exp Realty
1024 Harrington Lane
Frontenac (Frontenac Centre), Ontario
Escape the hustle and bustle and discover your peaceful haven at this charming turnkey cottage near beautiful Kennebec Lake. Just a short stroll from deeded access to a sandy beachfront, this 3-bedroom retreat offers the perfect blend of comfort, convenience, and natural beauty. Step inside to warm, welcoming interiors that radiate coziness and charm. Thoughtfully furnished and move-in ready, the cottage comes with most furnishings included just bring your personal items and start enjoying the laid-back cottage lifestyle. Whether you're looking to relax or seek adventure, this property has it all. Spend your days swimming, kayaking, or fishing on the lake, lounging at the beach, or exploring nearby trails and attractions. Ideal for individuals, couples, or families, this cottage is a perfect year- round getaway or summer sanctuary. This property also presents excellent income potential as a short-term rental. With its desirable location, family-friendly layout, and proximity to the lake and beach, its a highly attractive option for Airbnb guests seeking a tranquil escape. Generate seasonal income while enjoying your own slice of paradise when it suits you. Don't miss this opportunity to own a peaceful retreat with added income potential. Your Kennebec Lake escape awaits! (id:49269)
Century 21-Lanthorn Real Estate Ltd.
77 Fitzgerald Road
Quinte West (Murray Ward), Ontario
Enjoy Country living at its finest with this 1.3-acre property located on a dead end street. The abundance of trees and location is the perfect combination of privacy and convenience, just 5 minutes from the 401 and 10 minutes to CFB Trenton. Pride of ownership is evident throughout this stunning 4 bedroom bungalow starting with a well equipped kitchen featuring a movable island. The dining area has patio doors leading to your own private oasis, offering views of the forested area and access to a deck with a hot tub and above-ground pool, perfect for relaxation or entertaining. The spacious, carpet-free main floor offers 3 large bedrooms including primary bedroom with direct access to the main bath fully renovated with a walk-in shower, beautiful double sink vanity and a skylight adding natural light and charm. The fully finished lower level is a fantastic retreat, brightened by above ground windows. It includes a cozy family room, a kitchenette (no sink), 4th bedroom and 4 pc bath offering plenty of space for family or guests. Inside access to the double car garage adds convenience. Located just minutes from the hospital, shopping, restaurants, and on the school bus route, this property offers the best of country living with easy access to essential amenities. Do not miss out on this beautiful home! (id:49269)
RE/MAX Quinte John Barry Realty Ltd.
452 Harden Street
Cobourg, Ontario
Detached two-bedroom bungalow in a established Cobourg residential area close to most amenities including Sinclair Park. Year built 1954 and 928 sqft as per MPAC. The rear- covered deck has a metal roof and overlooks a spacious fenced yard. There is an attached partially enclosed carport. Updates include forced air gas furnace (2024), central conditioner replaced approximately four years ago and reverse osmosis water system. Finished basement level with a rec room, two extra bedrooms and a partially completed two-piece bath (shower is roughed in). This is a well-kept home is clean and move-in ready. Rear house access directly to the basement. (id:49269)
RE/MAX Jazz Inc.
422 Commissioners Road E
London South (South G), Ontario
Imagine stepping into a stunning mid-century modern home featuring sleek lines and open spaces! Updates include newer shingles that add a fresh touch to the classic aesthetic. This home features an inviting inground pool perfect for leisurely swims on warm days, and it boasts an oversized double garage that provides ample space for your vehicles and storage needs. Located in the highly coveted 'Old South' neighborhood, this property is a stone's throw away from Highland Golf and Country Club, offering a perfect retreat for golf and curling enthusiasts. It's conveniently close to Vic hospital, ensuring peace of mind for health and emergency needs, Plus, you'll find a wealth of other amenities nearby, making this the ideal location for a comfortable and convenient lifestyle. This home truly offers the best of both worlds timeless mid-century design and modern comforts, all in a prime location! (id:49269)
Royal LePage Triland Realty
50263 John Wise Line
Malahide, Ontario
Experience elevated country living in this expansive, ranch-style estate, set on nearly 1 acre of private land with panoramic open views and endless possibilities for luxurious outdoor enhancements whether it's a custom swimming pool, a dream workshop, or both. This meticulously maintained home boasts an oversized, attached 2-car garage and a grand double-width paved driveway. Inside, you'll find five spacious bedrooms (3+2) and three elegantly appointed 4-piece bathrooms (2+1), all finished with premium granite countertops. The primary suite is a serene retreat featuring a generous walk-in closet and a spa-inspired ensuite bath. At the heart of the home, the chefs kitchen is designed to impress with granite surfaces, rich oak cabinetry, soft-close drawers, a stylish backsplash, walk-in pantry, and built-in stainless steel microwave. The main floor also features a light-filled living room with tray ceiling and ceiling fan, a dedicated laundry room, and seamless flow throughout. The fully finished lower level offers exceptional additional living space with a sprawling rec room, three oversized windows, and radiant in-floor heating powered by one of two owned hot water heaters the second serving the homes domestic needs. Additional highlights include a professionally landscaped front yard, a covered rear patio for year-round enjoyment, two versatile outbuildings (including a 14 x 30 powered shed with concrete floor and a secondary garden shed), an owned water softener, HRV system, drilled well (front yard), and septic system (back yard). A storm sewer easement is located at the southwest corner of the property. This exceptional home offers the perfect blend of comfort, sophistication, and functional luxury ideal for discerning buyers seeking space, privacy, and quality in every detail. (The main floor living room and lower rec room are virtually staged). (id:49269)
Exp Realty






