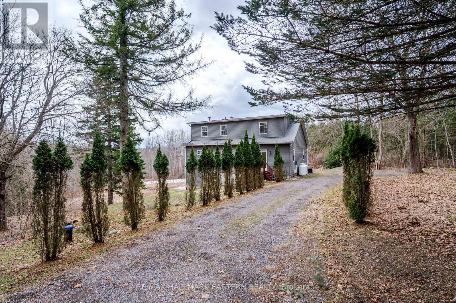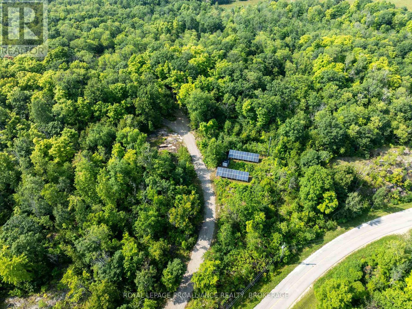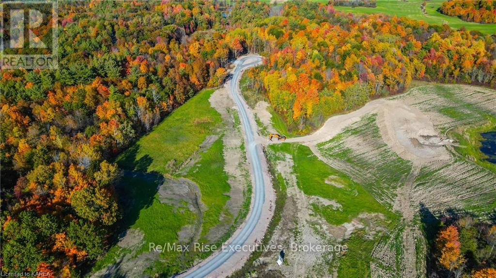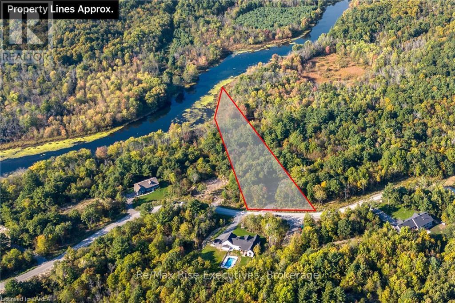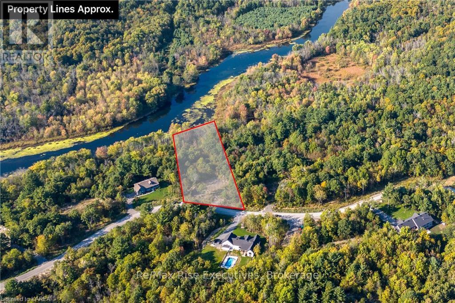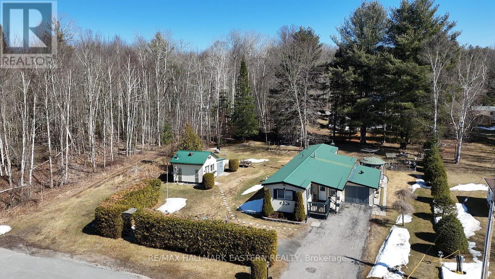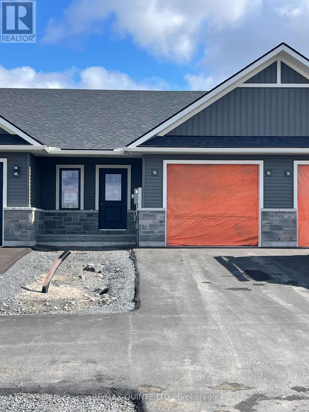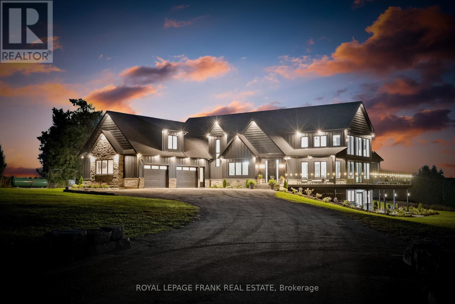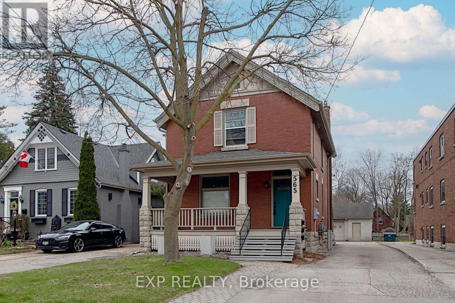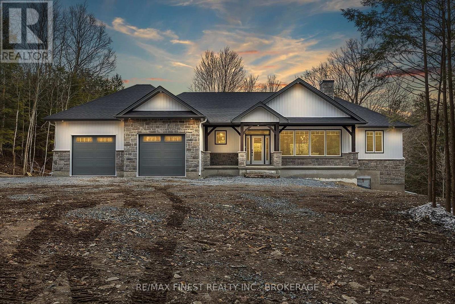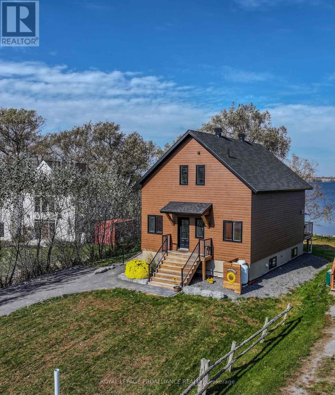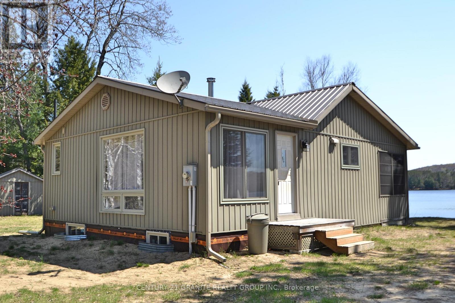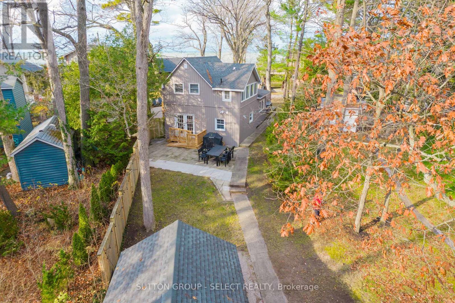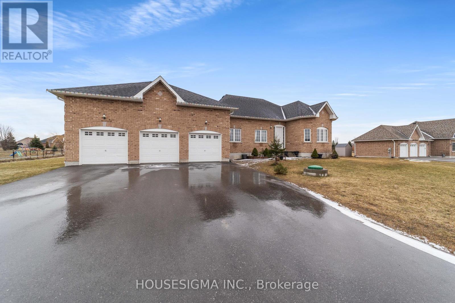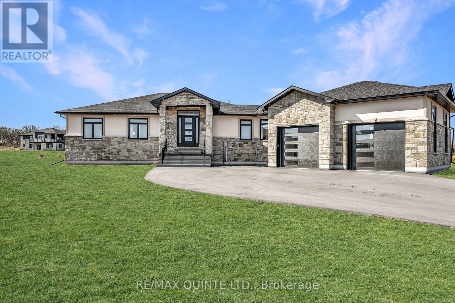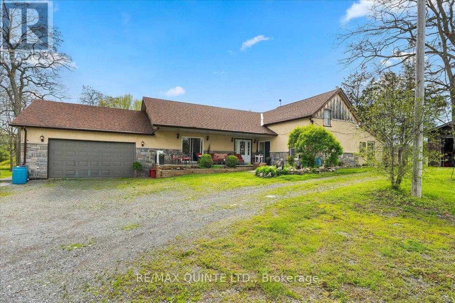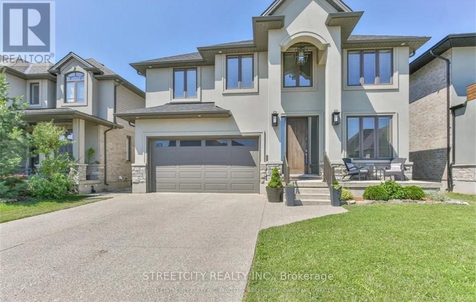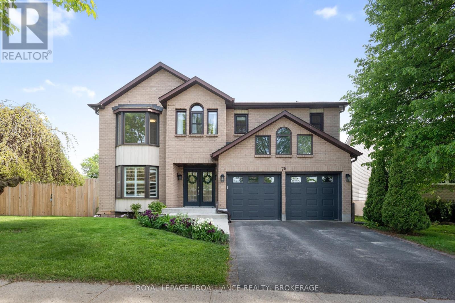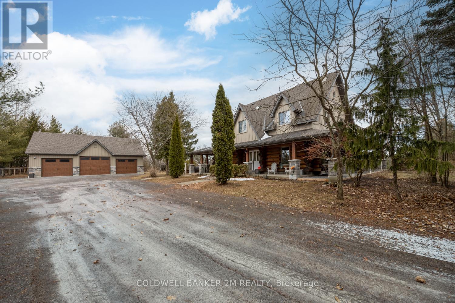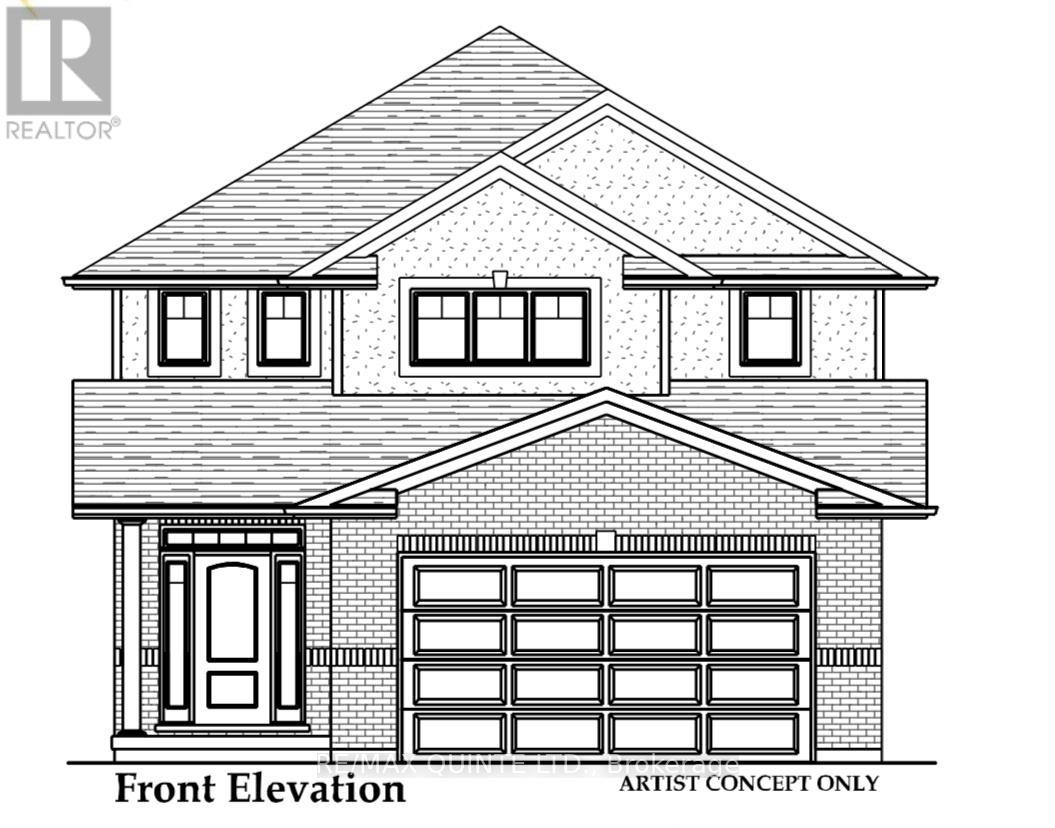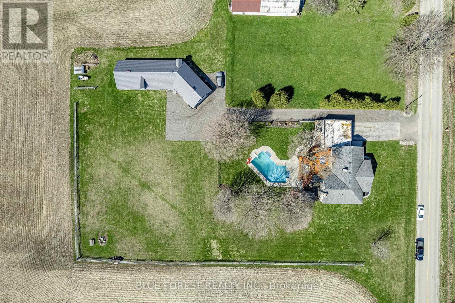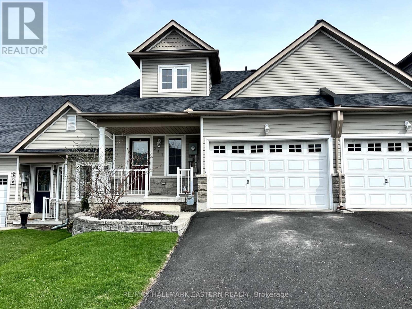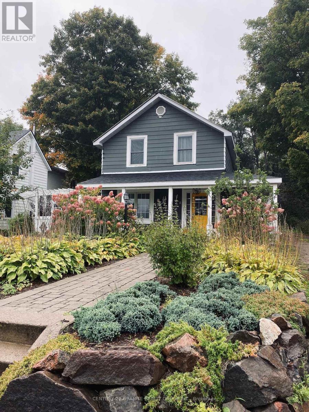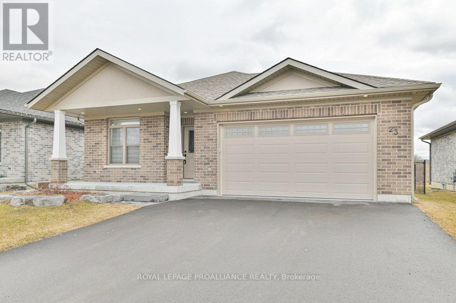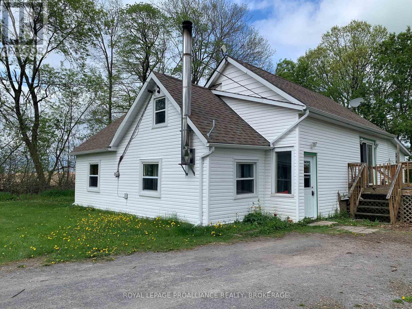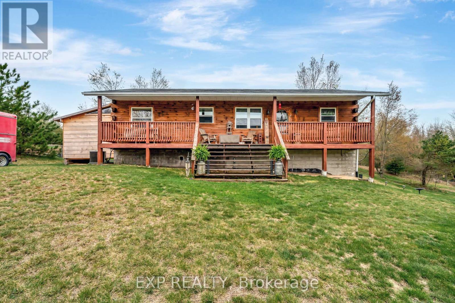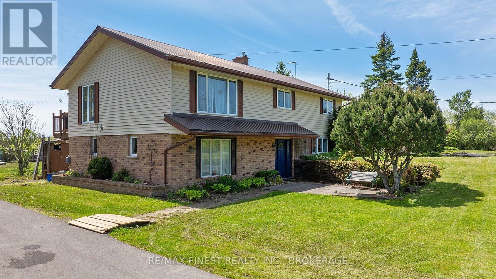지도 매물 검색
7 Porter Place
St. Thomas, Ontario
Welcome to 7 Porter Place! This spacious 5-bedroom home with a 2-car garage is perfect for a growing family. It is situated in a quiet cul-de-sac, just steps away from Mitchell Hepburn Public School and Applewood Park. The main floor features hardwood floors, an updated kitchen, and 3 spacious bedrooms, along with a 4-piece cheater ensuite bathroom. The basement has a separate entrance and includes 2 large bedrooms, a huge recreational room with a gas fireplace, a brand-new 3-piece bathroom, and a laundry room/workshop. The fully fenced yard is an oasis, featuring a massive deck, a pool with a new liner and pump, a hot tub, 2 sheds, and a tiki bar, along with ample space for children and pets to play. This move-in-ready home has undergone many updates, including R50 insulation in the attic, R30 in the garage, and R7 foam insulation wrapped around the house before the newer siding was installed in 2014. With 25 years of pride in ownership, you won't want to miss out on this incredible opportunity. Book your showing today! (id:49269)
Elgin Realty Limited
521 Concession Rd 8 W
Trent Hills, Ontario
This beautifully renovated home, with approximately $300,000 invested in updates, is located on a sprawling 1.84-acre lot and offers the perfect blend of modern amenities and natural beauty. Upon entering, you are greeted by soaring 16-foot vaulted ceilings that create an expansive, light-filled space throughout the open-concept living areas. The home has been meticulously updated with high-quality finishes, blending contemporary design with timeless elegance.The spacious main and upper floor layout includes 3 bedrooms and 2 bathrooms, featuring a stunning primary bedroom with an ensuite and its own private walkout, allowing you to enjoy peaceful mornings or stunning sunsets in complete privacy.The fully renovated basement with a separate entrance offers endless possibilities, making it an ideal in-law suite, guest space, or rental opportunity. This private area is designed for both comfort and convenience, with its own kitchen, 2 bedroom + deb and private bathroom, providing both privacy and accessibility.Step outside to your 1.84-acre lot, where you'll find a serene pond, perfect for relaxation or outdoor activities. The home is also equipped with a durable steel roof, providing long-lasting protection and peace of mind for years to come.This property offers endless opportunities for gardening, outdoor fun, or future expansion, while still being conveniently located to the town of Hastings, where you can run all your errands while enjoying the views of Lock 18 and nearby amenities.With approximately $300,000 spent on renovations, this home is a rare find that combines luxury, functionality, and natural beauty. Don't miss the opportunity to make this exceptional property your own! (id:49269)
RE/MAX Hallmark Eastern Realty
353 Jarvis Road
Madoc, Ontario
Looking to escape the city with more beautiful space inside and out? Welcome home to 353 Jarvis Road located in the charming Town of Madoc. This stunning custom build is situated on 2.56 Acres. 3 Bedrooms that all feature en-suites. Exquisite finishes. Granite countertops, Walk-in pantry, Heated Floors. Hot water on demand. Large open Recreation room for entertaining with gas fireplace. Modern rustic lighting. Everything you need on one gorgeous accessible level. Expansive back private deck that features a Hot Tub for cool nights that overlooks a new heated pool with enclosed deck and private forest. Dreamy covered front porch. Generac generator. Metal Roof. Plans and Permits for 1-story detached Garage w/ In-Law Suite. Great country feel. Less than 2 hours from Toronto, 40 Minutes To Peterborough. Surrounded by Lush Forest and Wildlife with Jarvis Lake nearby. (id:49269)
Royal LePage Frank Real Estate
572 Oak Bluffs Road
South Frontenac (Frontenac South), Ontario
Located in one of eastern Ontario's premier waterfront communities and situated between Bobs Lake and Crow Lake, sits this 9-acre lot that is ready for your designs and dream home. This property has a circular gravel lane in place as well as monthly income from a MICROFIT Solar Panel Installation. There is also an active hydro post with an outlet in place for electricity. There is an outhouse on site to use if you are just looking for a camping property before you build your home. Oak Bluffs Road is a year-round paved road, and the lot is located off of a cul-de-sac at the west end of the community. The towering trees on this lot frame many possible building sites and the rugged, rocky terrain offers a beautiful place to hike and explore. There are also many hiking trails throughout the common lands of this development, along with Crown Land directly to the west and access to a gated paved boat launch area, docking and maybe a quick swim. Bobs Lake is one of the largest lakes in the area stretching about 19 km to the south with a channel connecting to Crow Lake. This is the perfect location for the outdoors person with boating, fishing, hiking, x-country skiing and snowmobiling. Don't miss this spectacular piece of Canadian Shield! (id:49269)
Royal LePage Proalliance Realty
Pt Lt 2 Creek Crossing Lane
Rideau Lakes, Ontario
Affordable waterfront property! This waterfront lot is located on a small bay on Loon Lake, just north of a small bridge on Creek Crossing Lane. The shoreline is natural and there is a dock in place as well as stairs that lead to a shed/bunkie. The lot is nicely treed and has easy access off of the road. The waterfront portion of the lot is zoned EP-B while the back portion is zoned Rural. This property would be an ideal camping retreat or just a place to enjoy nature and also access the Rideau System via a canoe or kayak. Located less than 10 minutes south of Westport great opportunity! Please do not walk property without an agent present. (id:49269)
Royal LePage Proalliance Realty
A5 Hetu Road
Front Of Leeds & Seeleys Bay, Ontario
Welcome to River Valley Estates. Build your dream home with a builder of your choice, or utilize the experience of Hetu Homes. Set within an architecturally controlled estate community on the Gananoque River, River Valley Estates provides convenient access to Kingston, Brockville and the 1000 Islands. Located just minutes north of Hwy 401 at Gananoque, the possibilities are endless with Hetu Homes. As a Tarion registered builder with over 20 years experience in new home construction, Hetu Homes offers a fully customizable building experience with a range of craftsman style designs and plans to choose from. Wake up to nature and bird song within a stadium of forest and start living your best life. Lot #A5 features 2.6 total acres and has already been partially blasted - ready to pour a foundation! A walkout basement is possible on this lot. Standard specs of a Hetu home include porcelain tile, hdwd, granite counters, 9 foot ceilings in the basement, A/C, the list goes on. Some restrictive covenants apply. Come and see what River Valley Estates has to offer! (id:49269)
RE/MAX Rise Executives
B4 Hetu Road
Front Of Leeds & Seeleys Bay, Ontario
Welcome to River Valley Estates. Build your dream home with a builder of your choice, or utilize the experience of Hetu Homes. Set within an architecturally controlled estate community on the Gananoque River, River Valley Estates provides convenient access to Kingston, Brockville and the 1000 Islands. Located just minutes north of Hwy 401 at Gananoque, the possibilities are endless with Hetu Homes. As a Tarion registered builder with over 20 years experience in new home construction, Hetu Homes offers a fully customizable building experience with a range of craftsman style designs and plans to choose from. Wake up to nature and bird song within a stadium of forest and start living your best life. Lot #B4 features 2.5 total acres and roughly 270 feet of water frontage on the Gananoque River. This lot has been fully blasted already and is ready to be built on! Standard specs of a Hetu Home include porcelain tile, hdwd, granite counters, 9 foot ceilings in the basement, A/C, the list goes on. Some restrictive covenants apply. Come and see what River Valley Estates has to offer! (id:49269)
RE/MAX Rise Executives
B3 Hetu Road
Front Of Leeds & Seeleys Bay, Ontario
Welcome to River Valley Estates. Build your dream home with a builder of your choice, or utilize the experience of Hetu Homes. Set within an architecturally controlled estate community on the Gananoque River, River Valley Estates provides convenient access to Kingston, Brockville and the 1000 Islands. Located just minutes north of Hwy 401 at Gananoque, the possibilities are endless with Hetu Homes. As a Tarion registered builder with over 20 years experience in new home construction, Hetu Homes offers a fully customizable building experience with a range of craftsman style designs and plans to choose from. Wake up to nature and bird song within a stadium of forest and start living your best life. Lot #B3 features 2.5 total acres and roughly 262 feet of water frontage on the Gananoque River. This lot has been fully blasted already and would be suitable for a walkout basement! A home here will sit up high and have wonderful 360 degree views. Standard specs of a Hetu home include porcelain tile, hdwd, granite counters, 9 foot ceilings in the basement, A/C, the list goes on. Some restrictive covenants apply. Come and see what River Valley Estates has to offer! (id:49269)
RE/MAX Rise Executives
5048 Imperial Road
Malahide (Copenhagen), Ontario
Former "The Wood Connection General Store" at the main intersection of Highway 73 (Imperial Road) and Nova Scotia Line in Copenhagen, just a short drive south from Aylmer and only 4 minutes from the beaches, campgrounds, marinas and restaurants of the busy Lake Erie Community of Pt Bruce. High traffic corner location that offers plenty of exposure and parking, a retail area, gift shop, a large heated workshop, double car attached garage or loading area, plus storage space and a 1 bedroom residential apartment. The building measures over 10,000 sq ft and the lot is almost 8/10 of an acre. The current Hamlet Commercial Zoning allows a multitude of uses. Bring your imagination! As the current owner is unaware of any previous or former uses, the property is being sold "as-is" with no warranties either expressed or implied. (id:49269)
Coldwell Banker Star Real Estate
101 Sama Park Road
Havelock-Belmont-Methuen (Belmont-Methuen), Ontario
|Sama Park| At the end of Sama Park Road sits this very well maintained and loved four bedroom, one bath bungalow with attached single garage, a beautiful yard with gazebo and garden shed/workshop. The bright inside has front and back entrance spaces, four bedrooms, one bath, and open concept kitchen/dining/living. The living spaces set to the back of the home, which gives a country living feel with its views of the trees and yard. The outside is aluminum and vinyl siding, metal roof, and updated windows. Heat is provided by a propane forced-air furnace, and cooling provided by a wall AC unit. Sama Park is known for its large lots, quiet area, and is conveniently located just off Highway 7 between Havelock and Marmora. There are several public boat launches within 10 minutes, and a restaurant at the South edge of the park. Peterborough and Bellevillle are only 40 minutes away, and less than 20 minutes away is Campbellford with extra amenities such as hospital, movie theatre, cheese factory, and Ferris Park (with the must-see Ranney Gorge Suspension Bridge). Fees are $699.64 per month which includes Lease, Water, and Taxes. (id:49269)
RE/MAX Hallmark Eastern Realty
63 Sandhu Crescent
Belleville (Belleville Ward), Ontario
New Price, Duvanco Homes remaining inventory sale of our signature interior townhome. This 1 + 1 bedroom unit is perfect for singles or couples wishing to downsize and reduce home maintenance. featuring premium laminate flooring throughout an open concept living space including bedroom. Airstep Advantage vinyl flooring in bathrooms and laundry. Soft close cabinetry featuring crown moulding. This kitchen design includes a corner walk in pantry. 8 main floor ceilings and our living room features vaulted ceilings. Primary bedroom features a spacious 4 piece en-suite . Main floor laundry room with 2pc bath. Attached 1 car garage fully insulated, drywalled and primed. Finished basement includes rec room, 4pc bath and 2nd bedroom plus den. Brick and vinyl siding exterior, asphalt driveway with precast textured and coloured patio slab walkway. Yard fully sodded and pressure treated deck with 3/4 black baluster's. CGC gypsum liner panels between units to provide 2 hour fire resistance and sound proofing. All Duvanco builds include a Holmes Approved 3 stage inspection at key stages of constructions with certification and summary report provided after closing. Neighborhood features asphalt jogging/bike path which has ample lighting, pickleball courts, greenspace with play structures. SAMPLE PICTURES ONLY!!! **EXTRAS** Paved driveway (id:49269)
RE/MAX Quinte Ltd.
8-2 - 532 10th Concession Road
Rideau Lakes, Ontario
Welcome to Wolfe Springs Resort! Enjoy fractional ownership at this 4-season vacation property with the use of all the resort amenities and enjoyment of beautiful Wolfe Lake near Westport, Ontario. This two-storey, middle unit villa features 2 bedrooms, 3 bathrooms, large kitchen with granite countertops, stainless steel appliances, sunken living room with propane fireplace and views of the fairway. The master bedroom on the upper level is expansive and features a soaker tub and ensuite bath. The villa comes fully furnished and stocked with all you need to enjoy your 5 weeks at the lake including a washer and dryer tucked away in a hallway closet on the upper level. Make use of the recreation room, theater room, boat house, canoes, kayaks, paddle boats, bicycles, shared golf carts and barbecue and fire pit area. The waterfront is perfect for swimming or boating with a sandy beach and dock available. This villa has the first week in July as a fixed summer week. (id:49269)
Royal LePage Proalliance Realty
27 Morton Line
Cavan Monaghan (Cavan Twp), Ontario
Luxury, privacy & breathtaking views! This 2023-built custom estate sits on 8.93 acres of rolling hills, creeks, and mature trees. With a total of 6,683 square feet of finished living space (per floor plans), this home is packed with high-end features. The great room stuns with 18-ft ceilings, a floor-to-ceiling 84" fireplace, and massive windows offering panoramic elevated views in all directions. The chefs kitchen boasts a 10" island, quartz counters, pro-grade appliances, a walk-in pantry with beverage fridge, and custom plywood cabinetry. To accommodate guests or multi-generational living, the home includes a private in-law suite/loft apartment with a full kitchen, 4-pc bath, separate laundry, and private deck with glass railings. The primary suite is pure luxury with a fireplace, 5-pc spa ensuite with heated floors, walk-in closet with built ins, and private patio access. Upstairs, 3 spacious bedrooms all feature walk-in closets, including one with a private ensuite and the other 2 with a Jack-and-Jill bath. The walkout basement adds even more space, featuring a gym, large rec room, 5th bedroom, full bath, cold cellar, and a private security/panic room. Additional highlights include 9-foot ceilings on the main and lower levels, engineered hardwood & pot lights throughout, a huge wrap-around composite deck with glass railings, fully fenced property with two fire pits & armour stone gardens, 3.5-car insulated garage w/ side-mount openers, & whole-home security system with 5 cameras. All of this is conveniently located just 12 minutes to Costco, 10 minutes to Hwy 407, and 1 hour to Pearson Airport. A rare blend of luxury, privacy & convenience - don't miss it! (id:49269)
Royal LePage Frank Real Estate
565 Central Avenue
London East (East F), Ontario
Nestled in the Historic Woodfield District, this well-maintained building is an ideal opportunity for investors or owner-occupiers seeking a multi-residential property. Featuring three rental units, this property offers strong income potential or flexible living options. Six parking spaces ensure tenant convenience. A unique 1,000 sq.ft. detached, heated garage with a washroom is a standout feature, perfect for hobbyists or additional storage, enhancing the property's versatility. Situated in a vibrant, heritage-rich neighborhood just steps from Downtown Londons core, this is a rare opportunity to own a turnkey investment or adaptable home in one of Londons most coveted areas. (id:49269)
Exp Realty
175 Fourth Avenue
Kitchener, Ontario
Welcome to 175 Fourth Avenue, a warm and well-maintained mid-century semi-detached home in a scenic pocket of Kitchener. This charming two-storey property offers three spacious bedrooms, one updated bathroom, and a bonus partially finished basement with its own separate walk-out entrance ideal for a home business setup or future rental potential. Inside, you'll find a bright and inviting living space with original hardwood flooring and an extra-large front window that frames serene sunset views over the park across the street. The kitchen and dining area are combined for easy everyday living, and the entire interior has been freshly painted in 2024. A newly renovated bathroom (2018) adds modern comfort, while the dedicated laundry room, complete with a 2018 washer and dryer, brings everyday convenience. Outdoors, enjoy a large, fully fenced backyard featuring a garden oasis with raspberry bushes and a mulberry tree perfect for summer lounging or family play. A brand new AC unit (2024) ensures seasonal comfort, and parking for up to three vehicles in the private driveway. The location offers unbeatable walkability: just steps to three parks, hiking trails, riverfront paths, shopping centres, and the LRT with a Go Train connection. Families will appreciate walking-distance access to public, Catholic, and private schools, as well as a nearby recreation centre with an outdoor pool just two minutes away. This smoke-free, pet-free home is in excellent condition and move-in ready. Fully furnished options are also available upon request. (id:49269)
Fair Agent Realty
3344 Holleford Road
Frontenac (Frontenac South), Ontario
Introducing the latest masterpiece by Charette Custom Homes: "The Malone". This exceptional 3-bedroom,3-bathroom bungalow boasts unparalleled attention to detail and fine craftsmanship, making it the perfect blend of luxury and comfort. Step inside to discover an open, bright, and spacious layout, featuring vaulted ceilings that elevate the living space. The stunning living room includes a cozy gas fireplace, perfect for relaxing or entertaining. The gourmet kitchen and dining area flow seamlessly into the living space, showcasing high-end finishes throughout. The primary bedroom is a true retreat, offering a walk-in closet and a spa-like ensuite for the ultimate in comfort and privacy. The fully finished walk-out basement provides even more living space, ideal for hosting guests, a home office, or creating your personal sanctuary. Step outside onto the expansive deck that overlooks a serene, private treed backyard. Situated on a generous lot just over 3 acres, 3344 Holleford Road offers both seclusion and easy access to the amenities of Verona. This home truly has it all luxury, style, and an enviable location. Don't miss the chance to make this your dream home! (id:49269)
RE/MAX Finest Realty Inc.
209 Prinyers Cove Crescent
Prince Edward County (North Marysburg Ward), Ontario
Welcome to this stunning 2-bed, 3-bath waterfront retreat with 85 feet of shoreline on Lake Ontario's Adolphus Reach, in the heart of Prince Edward County. Built in 2020 by Bonneville Homes, this pre-engineered luxury residence offers exceptional design and craftsmanship, just 15 minutes from Lake on the Mountain Provincial Park. Designed for those who appreciate lakeside living, this home features vaulted ceilings and an open-concept kitchen, dining, and living area that's ideal for entertaining. Massive transom windows floor the space with natural light, while a gas fireplace in the living room adds cozy charm as you overlook the shimmering lake. The top-of-the-line KitchenAid appliance package: gas range, french door fridge, built-in oven/microwave, and dishwasher, along with a 6-foot island - a dream kitchen for any chef. Step outside to a wraparound deck where you can enjoy your morning coffee or unwind with panoramic lake views. The deck ramp offers added convenience for unloading groceries or gear. The versatile loft area, complete with a 2-piece bath, can be used as guest room, office, or peaceful reading nook, and boasts elevated views of the water. Primary bedroom has two large closets and is across the hall from the primary bathroom which is your own lakeside sanctuary, featuring a large vanity, soaker tub, and tiled shower system. Downstairs, the newly completed lower level (2024) features a 3-piece bathroom, laundry area, cold room, and ample space for a gym or play zone. A comprehensive water treatment system (UV, softener, sediment filter) ensures pristine water year-round. Complete with a portable leg dock, this home is move-in ready and ideal for families or couples looking to embrace the County lifestyle. This is more than a home - it's a waterfront experience. (id:49269)
Royal LePage Proalliance Realty
304 Centre Road
Hastings Highlands (Mcclure Ward), Ontario
Waterfront Gem on Lake St. Peter Close to Algonquin Park! Warning: Owning this cottage may result in excessive relaxation spontaneous lakeside naps, and an overwhelming urge to never leave! Escape to your own lakeside retreat! This cozy 2-bedroom, 1-bathroom cottage sits on a beautiful level lot with breathtaking views and a clean, sandy shoreline perfect for swimming and relaxing. Enjoy the bright open-concept kitchen, dining, and living area, plus a large sunroom overlooking the lake for those picture-perfect mornings. The partial basement offers extra storage, and with year-round road access, this getaway is ready for all seasons. Whether you're looking for adventure or tranquility, this is the place to be. Don't miss this rare opportunity! (id:49269)
Century 21 Granite Realty Group Inc.
1847 County Rd 7
Prince Edward County (North Marysburg Ward), Ontario
Welcome to 1847 County Rd 7 in Prince Edward County! This stunning 4-bedroom, 2-bathroom waterfront home, situated on just under 3 acres, offers breathtaking views and phenomenal fishing on Adolphus Reach, where the Bay of Quinte meets Lake Ontario. Whether you seek a main residence or a charming lake-house retreat, this property provides the perfect escape from city life. Enjoy the scenery from the comfort of your home, thanks to the abundance of windows that flood the interior with natural light. Equipped with solar panels and a 3-car garage, this eco-friendly home also boasts three delightful outdoor sitting areas. Solar panel microFIT installation pays approximately $10K/year. Just 10 minutes away from trendy local shops and the Glenora ferry to renowned wineries on the way to Kingston, this vibrant community is at your fingertips. Don't miss the opportunity to own this beautiful waterfront property. (id:49269)
Direct Realty Ltd.
103 (Lot 1) Galbraith Grove Road
Stone Mills (Stone Mills), Ontario
Available: Two, 4 acre building lots, side by side each other, each with their own well. Open and treed areas for your future home. Very scenic and private setting, within a few minutes walk to boat launch on Varty Lake, with public access. Set within a rural community with five minute drive to village amenities of Yarker, which include: grocery, LCBO, library, daycare centre, waterfront playground and park, churches, fire hall, home-based businesses and so much more. Camden East is within 4 minutes is the place to get your gas, pizza takeout, LCBO outlet and local produce and baked goods. Central to Kingston and Napanee, with an 18 minute drive in either direction. Survey and development agreement available. Call listing agents for more details (id:49269)
Sutton Group-Masters Realty Inc.
42 Shoreline Drive
Lambton Shores (Grand Bend), Ontario
Amazing 3-bedroom, 2-bathroom lakeview home about one minute walk to Grand Bend's famous South Beach and less than a two-minute walk to Grand Bend's Marina District. This home offers an open concept design with lots of natural light and beautiful finishes. On the main level you are welcomed by a gracious living room with lots of natural light overlooking a spacious dining area and updated kitchen with island and bar seating. An additional bedroom was added to complete the main level. Second level features 2 bedrooms and a nook for extra sleeping or a bonus room. The home also features 2 full baths and main floor laundry. Large deck areas at the front and back of the property and a new fire pit area offer a relaxing place to enjoy the sunny days. There is a detached single car garage and plenty of parking as the laneway connects with Heaman Crescent. Book your private showing today! (id:49269)
Sutton Group - Select Realty
Lower - 290 Hyman Street
London East (East F), Ontario
Discover this two bedroom one bathroom apartment nestled in the vibrant heart of downtown London. Perfectly blending comfort and convenience, the unit features brand new kitchen and laundry appliances, making everyday living a breeze. With all-inclusive pricing and one dedicated parking space, you'll enjoy stress-free urban living at its finest. Located just steps from bus routes, schools, scenic parks and an exciting array of downtown entertainment. This apartment offers an ideal balance of city life and cozy comfort. (id:49269)
Royal LePage Triland Realty
50 Songbird Crescent
Kawartha Lakes (Ops), Ontario
**Price Adjustment** on This Beautiful Home Sits On just under 1 (0.82) Acre Amongst a Nice Collection Of Estate Homes Near LakeScugog! Featuring Over 1,500 Sq.Ft. On The Main Floor and an Open Unfinished Basement Ready For Your Design and Finishing Touches. This Open Concept Bungalow Is Great For Entertaining!Some Of The Many Features Include Quartz Countertops, Walk-Out To A Deck From The BreakfastRoom. Spacious Primary Bedroom, 3 Car Garage! with Room for Car Lifts. EnjoyThe Serenity and Pleasures of Country Living, A Gem and a Rare Opportunity in This CozyNeighbourhood, Just Minutes To Wolf Run Golf Club And An Easy Drive To All The Amenities InLindsay & Port Perry. (id:49269)
Housesigma Inc.
76 Navigation Drive
Prince Edward County (Ameliasburg Ward), Ontario
Luxury living in Prince Edward County starts here. 76 Navigation Drive is an exceptional custom-built bungalow in the prestigious Watermark on the Bay community, located just over the Bay Bridge from Belleville, minutes to the 401, and close to PEC favourites like North Beach and Sandbanks Provincial Parks. Set on nearly an acre, this home offers over 2,200 sq ft of refined living space. Built by Wooler Homes Ltd. with Insulated Concrete Form (ICF) construction, it combines lasting quality with high-efficiency performance. Inside, luxurious wide-plank hardwood flooring, high-end finishes, and striking coffered ceilings set the tone for elevated everyday living. From the front of the home, enjoy direct views of the Bay of Quinte while the south-facing backyard and covered porch offer a private space to take in evening sunsets over the County. Perfect for relaxing and entertaining. The kitchen is as functional as it is stylish, with quartz countertops, custom cabinetry, a large centre island, and a walk-in butler's pantry. The open-concept layout flows beautifully into the living and dining areas, creating a space that feels both spacious and connected. With three spacious bedrooms and three bathrooms, every element has been thoughtfully curated. The primary suite feels like a private retreat with its skylit walk-in closet and stunning ensuite featuring a freestanding soaker tub and glass-enclosed shower. This is County Living done right. (id:49269)
RE/MAX Quinte Ltd.
18518 Erie Shore Drive
Chatham-Kent (Blenheim), Ontario
Welcome to Erie Beach. This beautiful 2 bedroom waterfront property will not disappoint. With numberous upgrades, this will become your new osasis on the water. Upgrades that have been done are, a brand new energy efficient furnace (2020), Windows (2018), Metal Roof on house and two storage buildings (2018). Also equipt with a generator wired throughout the home. An open concept kitchen and large living space is great for hosting guests, family gatherings and holidays, all looking out onto the beautiful view. (id:49269)
Century 21 First Canadian Corp
1686 County Road 13
Prince Edward County (South Marysburgh), Ontario
A Serene Retreat on 2 Acres | Nestled in the heart of Prince Edward County, this century home offers unparalleled privacy and tranquility. Sitting on 2 acres of serene land, it is surrounded by lush pine trees lining the private laneway, which opens up to a beautiful clearing. This meticulously maintained home boasts a striking stone front complemented by stucco, exuding both charm and elegance. The property invites you to relax on either the cozy covered front porch or the expansive backyard deck, perfect for enjoying the sights and sounds of the local wildlife. With an attached double car garage and a barn, this home provides ample space for storage and hobbies. The grounds are beautifully landscaped, resembling a park-like setting that offers a peaceful and private oasis. Stepping inside, the main floor features an impressive open concept kitchen and living room with vaulted ceilings, creating a spacious and airy ambiance. The large corner gas fireplace adds warmth and character to the living area, while sliding patio doors lead to the back deck, seamlessly blending indoor and outdoor living. The dining area includes an additional kitchen space, ideal for entertaining and preparing meals. The main floor also comprises two comfortable bedrooms, a 4-piece bathroom, and laundry area. Ascending to the upper level, you'll find two more bedrooms and a large loft area. Located just 15 minutes south of Picton, this home is close to the picturesque Black River and South Bay, offering numerous opportunities for outdoor activities and exploration. The property is situated within easy reach of all that Prince Edward County has to offer, including wineries, beaches, and charming local attractions. This Prince Edward County century home is a true gem, providing a harmonious blend of historical charm and modern comforts. Your private oasis awaits, ready to be enjoyed for years to come. (id:49269)
RE/MAX Quinte Ltd.
3173 Tillmann Road
London South (South V), Ontario
Well appointed and beautifully maintained 4+1 bedroom 2 car garage 2 storey single family home with fully finished basement on private fenced lot in the heart of Southwest's London Talbot Village. Features include hard surface flooring throughout main floor with 9'0 ceilings and very open concept foyer and living space. Also formal dining room for those special occasions and full eat in kitchen with island and lots of cupboard space overlooking family room with custom mill work with 2 storey soaring ceiling. Bedrooms on 2nd floor are very generous in size especially executive type master bedroom with walk in closets and gorgeous ensuite bath with walk in shower and soaker tub. Lower level features spacious family room area with bedroom and full 4pc bath. Close to every amenity possible including easy access to the 401.This home will not disappoint! (id:49269)
Streetcity Realty Inc.
78 Barker Drive
Kingston (Kingston East (Incl Barret Crt)), Ontario
Welcome to 78 Barker Drive - a stunning, move-in-ready family home nestled in one of Kingston's most desirable east-end neighborhoods. This beautifully updated two-storey merges stately elegance with sleek, modern style, featuring a stunning, open-concept, designer kitchen with quartz countertops & an oversized island with breakfast bar. The adjoining great room boasting a soaring ceiling & double sided fireplace adorned in eye-catching stone makes for the perfect space to entertain or unwind & relax after a busy day. Upstairs you'll find 4 generously sized bedrooms including a primary suite with walk-in closet & beautifully tiled 4pc ensuite bath. The fully finished basement adds valuable extra living space with versatile use options. Step outside to your private backyard oasis, complete with a heated in-ground pool & a large deck with privacy fencing for summer lounging. With great curb appeal, convenient central vac, an attached double car garage, & a family-friendly location with close proximity to schools, parks, CFB Kingston & amenities - this one is a must-see! (id:49269)
Royal LePage Proalliance Realty
103 (Lot 2) Galbraith Grove Road
Stone Mills (Stone Mills), Ontario
Available: Two, 4 acre building lots, side by side each other, each with their own well. Open and treed areas for your future home. Very scenic and private setting, within a few minutes walk to boat launch on Varty Lake, with public access. Set within a rural community with five minute drive to village amenities of Yarker, which include: grocery, LCBO, library, daycare centre, waterfront playground and park, churches, fire hall, home-based businesses and so much more. Camden East is within 4 minutes is the place to get your gas, pizza takeout, LCBO outlet and local produce and baked goods. Central to Kingston and Napanee, with an 18 minute drive in either direction. Survey and development agreement available. Call listing agents for more details (id:49269)
Sutton Group-Masters Realty Inc.
19281 Loyalist Parkway
Prince Edward County (Hillier Ward), Ontario
EXIT TO THE COUNTY! Waterfront, European style, luxurious Prince Edward County home, built with class, quality and long-term efficiency in mind, boasting over 7000 sq ft on 2 levels. This home was built with ICF brick (see attachment) and the upgrades continued throughout the build of this home. 10' ceiling on the main level, boasting 3 or 4 bedrooms and 4 bathrooms all with floor-to-ceiling tile in all showers, with a luxurious Primary suite with ensuite having a spa-like feel. A dream kitchen with ceramic tile on the floor and quartz countertops, lots of family space with hardwood floors, a large, covered deck with glass railing to take in the panoramic views of the Bay. For the men, there is the oversized 3 bay garage that has room to park 6 vehicles or all the water toys you want. It gives you easy access to the main level or lower level. The lower floor, that is currently operating as a very successful Airbnb, features 9' ceiling, 3 large bedrooms and 2 large bathrooms. With lots of room to kick back and enjoy family time both indoors and out with a large, covered patio. Just off your doorstep are the County's renowned beaches, wineries, breweries, restaurants, artisans and so much more. (id:49269)
Exit Realty Group
355 Greavette Street
Gravenhurst (Muskoka (S)), Ontario
This incredible home is in a prime location on a quiet dead-end street, just a five-minute walk from the Gravenhurst Wharf. Enjoy a scenic cruise on the historic Segwun or Wenonah, dine at waterfront restaurants, or explore boutique shops all just steps away. Boaters can dock at the Wharf for easy access to Lake Muskoka, and from there access Lake Rosseau, and Lake Joseph. Downtown Gravenhurst is within walking distance. Designed for flexibility, this home features two levels, each with a separate entrance. The upper level is perfect for entertaining, with an open-concept layout, a chef's kitchen with Muskoka granite countertops, top-of-the-line appliances, and a gas stovetop. Thoughtful architecture floods the space with natural light and highlights incredible westerly views. Step onto the elevated deck to enjoy stunning sunsets. The primary bedroom offers a walk-in closet and a three-piece ensuite with a heated floor. The lower level includes a spacious recreation room with a natural gas fireplace, a walkout to the backyard, and a separate entrance ideal for extended family or guests. A large storage and workshop area sits beneath the garage, accessible from inside the home, offering plenty of space for hobbies or extra storage. The backyard provides additional space to unwind, whether enjoying a morning coffee or hosting summer barbecues. A generous foyer connects the home to the double-car garage, ensuring convenience and extra storage. The oversized L-shaped lot provides ample outdoor space for relaxation, gardening, or entertaining. Over the years, numerous improvements have enhanced the homes efficiency, comfort, and style. With breathtaking views, functional layout, and an unbeatable location, this property is a rare find in Gravenhurst. The sunsets from the second-floor deck are truly spectacular, making this home a perfect retreat in any season. Whether you're looking for a year-round residence or a Muskoka getaway, this home offers the best of both worlds (id:49269)
Ontario One Realty Ltd.
1122 Gananoque Lake Road
Front Of Leeds & Seeleys Bay, Ontario
Prime Waterfront Opportunity 1122 Gan Lake Road. Discover an exceptional 152-acre property offering unparalleled waterfront living. Nestled along the scenic shores of Gananoque Lake, this stunning estate boasts 2,850 feet of waterfront, a dock, level land, and a gentle rolling walkdown leading to a sandy-bottom shoreline perfect for enjoying nature at its finest. Adding to the charm, a tranquil minnow pond enhances the property, creating a serene spot for reflection and supporting a rich aquatic ecosystem. With year-round maintenance, this location provides seamless access to Red Horse Lake, Singleton Lake, and Lyndhurst, allowing you to explore diverse landscapes and change your scenery whenever you desire. For outdoor enthusiasts, fishing for bass and pike is readily available in these pristine waters. Two cottages one fully winterized enhance the property's versatility, making it ideal for seasonal getaways or year-round retreats. One of the cottages features a comfortable one-bedroom layout with a bath, a welcoming living space, and a kitchen, offering all the essentials for relaxation and convenience. Embrace the beauty and potential of this unique waterfront escape. Whether you're envisioning a personal sanctuary or an investment opportunity, this rare gem is ready to fulfill your dreams. (id:49269)
Royal LePage Proalliance Realty
102 Livingston Avenue
Kingston (Central City East), Ontario
Welcome to 102 Livingston Avenue where charm meets opportunity in the heart of Kingston. From the moment you arrive, you'll be captivated by the beautifully interlocked brick driveway and the elegant pathway leading to the welcoming front porch and entrance. Step inside to find a warm and inviting space, where stunning pine hardwood floors extend across most of the main level, creating an ambiance of timeless comfort. The expansive living room, bathed in natural light from oversized windows, effortlessly flows into a thoughtfully designed kitchen featuring a bakers island, generous counter space, and abundant cabinetry, perfect for culinary creations and entertaining. The open-concept dining and family room is a true centerpiece of the home, complete with a charming gas woodstove that adds both warmth and character. The main floor also offers a dedicated office space, a stylish 4-piece bathroom, and a spacious bedroom with direct access to a private outdoor deck your own tranquil retreat for morning coffee or evening relaxation. Venture upstairs to discover a separate two-bedroom unit, providing privacy and flexibility, complete with its own 4-piece bathroom and a cozy eat-in kitchen ideal for guests, rental income, or multi-generational living. Perfectly positioned in one of Kingston's most desirable locations, this home is just steps from the vibrant TETT & Isabel Bader Centre and mere minutes from Kingston General Hospital, Queens University, picturesque parks, and the historic charm of Downtown Kingston. Don't miss this rare opportunity to own a beautifully crafted home with limitless possibilities. Make it yours today! (id:49269)
Royal LePage Proalliance Realty
228 Dingman Road
Cramahe, Ontario
38-Acre Hobby Farm with Breathtaking Views of Northumberland! Escape to your own private retreat on this stunning 38-acre hobby farm, offering unparalleled panoramic views of the rolling Northumberland countryside. At the heart of the property is a beautifully crafted Scandinavian scribe log home, blending rustic charm with modern updates. The newly renovated kitchen, laundry room, and powder room add contemporary convenience while maintaining the homes warm and inviting character. With over 2,600 sq. ft. of above-grade living space plus a fully finished basement, this home is designed for both comfort and entertaining. Key Features: * 3+ 1bedrooms - Three spacious bedrooms upstairs, with additional bedroom in the finished basement. * 4 bathrooms Including three full baths and a powder room. * Luxury sauna Spa-like relaxation in the comfort of your own home. * Sunroom sanctuary A bright and airy space to soak in the incredible views. * Walkouts galore Four walkouts on the main floor and a second-floor balcony, each showcasing the stunning landscape. * New detached garage A 32 x 44 structure offering ample space for vehicles, equipment, or workshop needs. Don't forget the finished half storey loft up top! With breathtaking views from every angle, this remarkable property offers the perfect balance of serenity and functionality ideal for those looking to embrace country living while staying connected to modern comforts. Also great for commuters just minutes to the 401. Don't miss the opportunity to make this extraordinary hobby farm your own! (id:49269)
Coldwell Banker 2m Realty
83 Raycroft Drive
Belleville (Thurlow Ward), Ontario
Duvanco Homes presents The Kenora. A spacious 2 story family home offering over 1900sq ft of living space in sought after Settlers East. Hardwood flooring and ceramic tile throughout the main floor living space that includes powder room and mudroom. Entertainers dream kitchen featuring a large island complete with breakfast bar, corner walk in pantry with glass door and custom built designer kitchen cabinets complete with crown moulding. Open concept dining area flowing into the spacious living room which boasts ample natural light and access to rear 12 X 10 ft deck. Second floor includes laundry room and all 3 bedrooms. 4 pc main bathroom located between bedroom 2 and 3. Oversized primary bedroom complete with tasteful 3 price ensuite. Ensuite includes full glass/porcelain tile walk in shower! The exterior will be finished with a fully sodded yard, planting package with tumbled stone walkway. Asphalt walking path and green space located within neighborhood. All Duvanco builds include a Holmes Approved 3 stage inspection at key stages of constructions with certification and summary report provided after closing. Interior and exterior selections and finishes are complete and attached. (id:49269)
RE/MAX Quinte Ltd.
6071 Oil Springs Line
Enniskillen (Oil Springs), Ontario
Charming Century Brick Hobby Farm on 1 Acre Country Living at Its Best! Step into timeless charm with this beautifully maintained two-story century brick home, perfectly situated on a peaceful 1-acre lot in the heart of the countryside. Ideal for hobby farmers, homesteaders, or anyone dreaming of a simpler lifestyle, this property offers the perfect blend of historic character and modern country living. The classic red brick exterior exudes charm, while inside you'll find spacious rooms, high ceilings, and original details throughout. The home features 4 bedrooms, 1.5 bathrooms, a cozy living room, and a bright, farmhouse-style kitchen with views of your land. Outside, the possibilities are endless. A solid workshop/garage provides plenty of space for tools, vehicles, or creative projects, while the small animal barn is ready for goats, chickens, or your choice of critters. With ample space for gardens, outdoor gatherings, or just soaking in the peace and quiet, this property is a rare find. If you're looking for rural charm with room to grow, create, and unwind this is it. (id:49269)
RE/MAX Centre City Realty Inc.
1645 Gladstone Drive
Thames Centre, Ontario
Commence checking off all of your boxes now! 1.6 acres, outskirts of town, salt water pool, hottub, shop, barn, attached garage, ample parking and so much more. This all brick 3 + 3 bedroom home , 4 bathroom home sits just South of Dorchester, nestled on 1.6 acres and surrounded by farmland and open fields. Entering by the covered front porch, you will find the large family room to your right and a bedroom to your left. Next to it is an oversized 4 piece bathroom, followed by the primary bedroom with its own ensuite and patio door leading to the rear deck and hot tub for late night relaxation. The is another bedroom on the main floor which is currently utilized as an in home office. A 2 piece powder room and laundry are next, followed by the dining room with another set of patio doors to overlook the yard and pool. Then we enter the kitchen that is spacious and bright with a comfortable breakfast bar. Need more living space - not a problem, just head downstairs where you will find a large recroom, yet another bathroom and 3 more bedrooms, should you require them and a large games room with a custom bar built! The attached two car garage is oversized with a lockable room. Wander past the pool and fenced yard to the shop that is an addition built on to the old barn and yes, there hayloft! Be sure to check out the finished attic space, thru the drop down ceiling hatch. (id:49269)
Blue Forest Realty Inc.
257 Tobin Court
Peterborough North (North), Ontario
Welcome to 257 Tobin Court, a spacious and stylish townhome in one of Peterborough's most sought-after neighborhoods. Featuring 3+2 bedrooms, 2.5 bathrooms, and a finished walk-out basement, this home offers a bright and open-concept living, kitchen, and dining area perfect for entertaining or family living. Step inside to a high-ceiling entrance, an attached garage with insulated walls and direct home access, and a fully finished lower level with a walkout to a private backyard deck. Recent updates include a brand-new roof (2023), ensuring peace of mind for years to come. Additional highlights include a water softener, central air conditioning, gas heating, and an owned water heater. With a paved driveway, updates and modern finishes throughout, this home is move-in ready! Conveniently located in Peterborough's north end, close to schools, parks, and all amenities. Don't miss this fantastic opportunity book your showing today! (id:49269)
RE/MAX Hallmark Eastern Realty
56 Farmington Crescent
Belleville (Thurlow Ward), Ontario
This stunning 2-storey home, built in 2018, is located in a highly desirable neighborhood. Featuring California shutters, lawn sprinkler syatem, a spacious attached 2-car garage and a double-wide paved driveway, this home offers both convenience and curb appeal. Step inside to a welcoming entrance that leads to a bright and spacious living room, an inviting dining area, and a modern kitchen with elegant quartz countertops. A half bath on the main level adds extra convenience. Upstairs, you'll find a luxurious primary bedroom complete with a walk-in closet and a private 3-piece ensuite. There are also three additional generously sized bedrooms, a 4-piece bath, and convenient second-floor laundry facilities. The open and unfinished lower level is ready for your personal touch, offering endless possibilities. Enjoy outdoor living on the deck that overlooks the backyard, perfect for relaxing or entertaining. Fridge ,stove dishwasher , washer and dryer included making this a move-in-ready home. Don't miss out on this beautiful property! (id:49269)
Mccaffrey Realty Inc.
8 Sherbourne Street N
Bancroft (Bancroft Ward), Ontario
Prime Investment Opportunity in Bancroft 8 Sherbourne Street North. Beautifully renovated DUPLEX in the heart of Bancroft! Featuring two separate units, this home has been extensively updated and income generating for many years as both a short term rental and currently as a long term rental. Live in one unit while you rent the other or takeover the existing fantastic tenants. Currently generating 2000/month for the front 2 bedroom unit and 1400/month for the 2 bedroom back unit (all inclusive). The front unit boasts a bright and spacious layout with soaring ceilings, large windows, and a stunning open-concept kitchen with tile floors, dining, and living area. Updates include new windows, propane furnace (2022), 200amp panel, new radiators in the front unit (2024) , front door, and a modern kitchen (2015) and an exposed brick chimney that adds warmth and character to this century home. Upstairs, you will find two charming bedrooms, laundry room (potential for a 3rd bedroom) and a fully renovated four-piece bath. The 2 bedroom back unit has been completely transformed in 2019 with flooring, stylish kitchen, an updated four-piece bath, windows and doors, and a private patio. This unit is being sold fully furnished turnkey with high end furnishings. The backyard is private and spacious with mature trees and newly gravelled driveway with a large level parking area for 4+ vehicles. Additional highlights include radiant propane heating, a landscaped yard, and a welcoming covered porch. Located within walking distance to all amenities, this property offers fantastic income potential. Don't miss out on this incredible investment or generous family home! (id:49269)
Century 21 All Seasons Realty Limited
Century 21 Granite Realty Group Inc.
178 Alarie Lane
Frontenac Islands (The Islands), Ontario
Discover a fantastic opportunity on Wolfe Island! Nestled on a stunning 1.3-acre lot, this property offers two charming cottages and a fun-filled bunkie. With 156 feet of serene waterfront on Irvine Bay, enjoy a rare sandy beach, a private boat launch, and a spacious dock. Over the past six years, these cottages have been beautifully transformed and cherished through family gatherings and rental use. Whether you're seeking a perfect family retreat or a savvy investment, this property is an easy choice! (id:49269)
Revel Realty Inc.
18 Bayswater Road
Quinte West (Sidney Ward), Ontario
Discover the perfect setting for your home on this stunning 2.2-acre lot at the end of a quiet cul-de-sac in Quinte West zoned for rural residential use. The land features a tranquil pond and mature trees along the waters edge, enjoy the sounds of birdsong in the morning and natural wildlife right outside your door framed with picturesque views of Lake Ontario. Located less than 5 minutes from all of Trentons amenities and just 10 minutes into Belleville, this prime location offers both serenity and accessibility. A fantastic opportunity to bring your dream home plans to life. (id:49269)
Century 21 Lanthorn Real Estate Ltd.
23 Aberdeen Street
Stirling-Rawdon (Stirling Ward), Ontario
Welcome to Fidlars Brae Executive Bungalow Living in the Heart of Stirling. Experience refined living in this exceptional all-brick executive bungalow, perfectly located in the picturesque Village of Stirling. Thoughtfully designed with elegant finishes and superior craftsmanship, this residence offers both style and comfort in equal measure. Step into a stunning custom kitchen featuring quartz countertops and a generous island ideal for entertaining and everyday living. The open concept design flows seamlessly into the living and ining areas, creating a warm and inviting atmosphere. This home offers 2 bedrooms and 2bathrooms, including a beautifully appointed primary en-suite with a custom glass shower.Additional features include main floor laundry, quartz counters in both the kitchen and bathrooms, a garden door leading to a large deck, high-efficiency gas furnace, central air,HRV system, water line to the fridge, and gas BBQ hookup. The double car garage is fully nsulated and dry-walled, with inside and outside entry, garage door opener, and remote. The exterior is complete with a paved driveway, poured concrete walkway, and professionally landscaped yard. The lower level offers ample potential for future living space and includes a rough-in for a third bathroom. Enjoy the convenience of walking to local amenities including the Stirling Theatre, golf, schools, churches, shops, banking, parks, and the nearby Trent River and Heritage Trail. Just 20 minutes to CFB Trenton or Highway 401. A remarkable opportunity to enjoy sophisticated living in a welcoming community. (id:49269)
Royal LePage Proalliance Realty
4156 Stage Coach Road
Frontenac (Frontenac South), Ontario
Enjoy a private country setting surrounded by trees and farmers fields, yet with the ability to walk into the village of Sydenham and all the amenities/schools it has to offer. This 4 bedroom home offers a unique layout and the potential for the next owner to build some sweat equity with some cosmetic updating. In the past few years, the property has seen new shingles, new siding, new propane furnace, some new windows and hardwood flooring. Upon entry, the large living room with hardwood floors offers a wood stove for a heating supplement to the forced air propane. The primary bedroom with a walk in closet is off the living room. A few stairs up and you enter the huge open kitchen with updated cabinets and center island overlooking a large bright eating area with patio door to deck and yard. The main bathroom and a sizable storage room are also off the kitchen level. Up a few stairs from the kitchen and you have 3 more bedrooms. The half acre lot is manageable but large enough for play with children and/or pets. The well produces lots of good water and there is a full septic system. The big expenses are complete so with a little elbow grease, this diamond will shine again! (id:49269)
Royal LePage Proalliance Realty
1469 Queensborough Road
Tweed (Elzevir (Twp)), Ontario
A little slice of heaven nestled on 29 acres, and surrounded by forest, sits this handcrafted log home with it's rustic beauty and timeless charm. Private from the road, this 4 bedroom, 2 bath home has been lovingly cared for and ideal for those always wanting a log home. With an open concept, living, dining and kitchen, the wood decor offers a warm and welcoming farmhouse/rustic ambiance with modern finishes. Hardwood floors throughout the main floor with 3 good sized bedrooms, a new bathroom, and freshly painted with rich warm colour. The lower level boasts a large rec room with wood stove that heats the entire house, a fun bar area for friends to sit and chat, along with a new 2 piece bath and 4th bedroom. Outside, the land is alive with the sounds of nature, trails through the brush, and the quiet of country living. A short walk from the log house, a rustic cabin stands tucked among the maples, inside a woodstove keeps the open concept, warm and cozy. During the start of the sugaring season, when maple sap is running and collected, 35 trees complete with tubing and other collected in traditional metal buckets with over 75 trees tapped. A detached garage is ideal for workshop, storage and parking. The land is easily maintained and every inch of the property is infused with a sense of peace and belonging. This log home is more than just a dwelling, it is a sanctuary, a place where time slows, where memories are made, and where the wild beauty of nature is always just beyond the doorstep. (id:49269)
Exp Realty
112 Palmer Road
Belleville (Belleville Ward), Ontario
The patio is calling for YOU !!This charming and well maintained double brick century home has been lovingly updated while preserving it's historical character and is move in ready. The original fireplace, hardwood floors, banister, baseboards and trim are sure to please. Upstairs all the bedrooms have large closets plus a large walk in linen/hall closet. The bathroom is updated and has double sinks. The backyard has a huge apple tree, beautiful perennial gardens (less work) and a great patio to enjoy the sun. The laundry room is bright and clean as well as the whole basement. There's potential for a den or bedroom and a second bathroom in the basement. The enclosed porch is a great way to start the day watching the sunrise with a coffee. This home is a MUST SEE IN PERSON. (id:49269)
Exp Realty
64 Bay Street
Kingston (East Of Sir John A. Blvd), Ontario
Live in the heart of downtown Kingston just steps from Princess Street, the waterfront, patios, shopping, Queen's University, KGH, HDH, parks, schools, tennis courts, waterfront walking trails, the Grand Theatre, and more. This beautifully updated brick home blends historic charm with modern upgrades including updated electrical, drywall, pot lighting. Gas furnace, shingled roof. Inside, you'll find a plethora of character-rich exposed brick, warm wide plank pine floors, and an open-concept living and kitchen space ideal for hosting and entertaining. The home offers 3 bedrooms, 1.5 bathrooms, a classic clawfoot tub, plus glass shower, and convenient second-floor laundry. A small private patio adds outdoor enjoyment, and parking is included- rare for this location. Move-in ready with style and substance, this downtown gem is perfect for anyone seeking a vibrant, walkable lifestyle with everything at your doorstep. Imagine the downtown Lifestyle! (id:49269)
Macinnis Realty Inc.
706 Caton Road
Loyalist (Lennox And Addington - South), Ontario
Set on a 1.3-acre lot, this raised bungalow offers practical living inside and out. The main level features 3 bedrooms, an updated 5 piece bath with a soaker tub and double sinks, and convenient main-floor laundry. The kitchen is well equipped with stainless steel appliances and opens into a dining area with patio doors leading to a deck and pergola. Head to the lower level to find a 4th bedroom, another full bath, an additional living area and a bright sunroom with vaulted ceilings and large windows. This walkout level also includes a propane fireplace and a perfect spot to add a bar with a built-in fridge. Outside, the property includes a shed, a separate workshop, a fenced chicken coop area complete with raised garden beds and a large, paved driveway (2023) with ample parking. Experience rural living at its finest - relax by the firepit or unwind beside the tranquil pond or stone patio. Adding even more value to this exceptional property are numerous updates and features, including a maintenance-free metal roof, Govee permanent holiday lighting, and several recent upgrades: a newer AC (2023), furnace (2021), owned hot water tank (2020), water softener, UV system and pressure tank (2020), and a well pump (2020). With its thoughtful layout, scenic setting, and great updates, this home offers incredible value with room to grow. Don't miss out book your showing today! (id:49269)
RE/MAX Finest Realty Inc.


