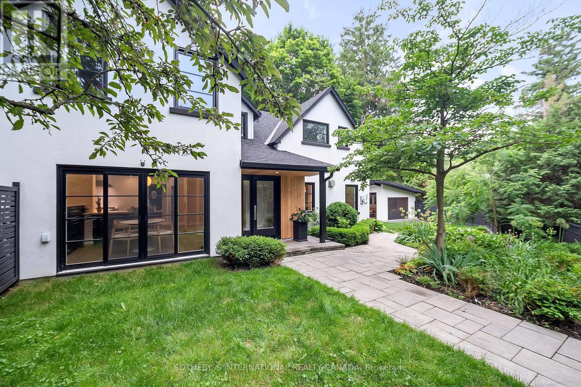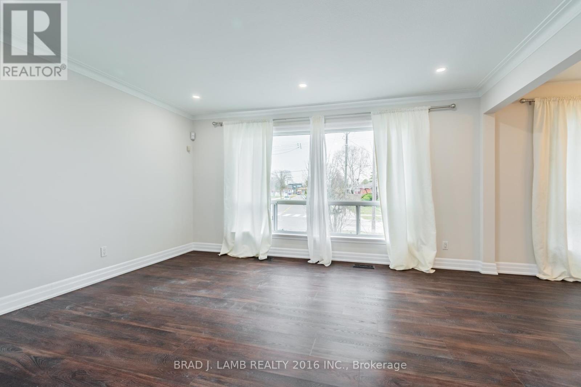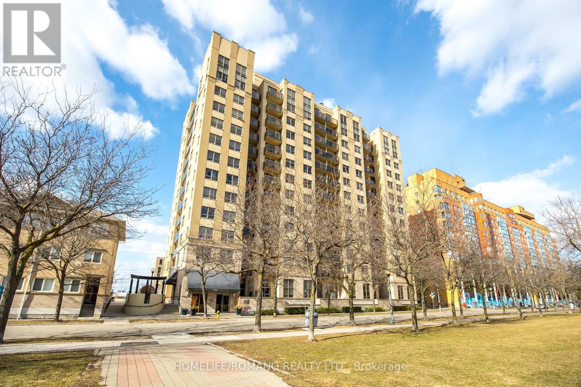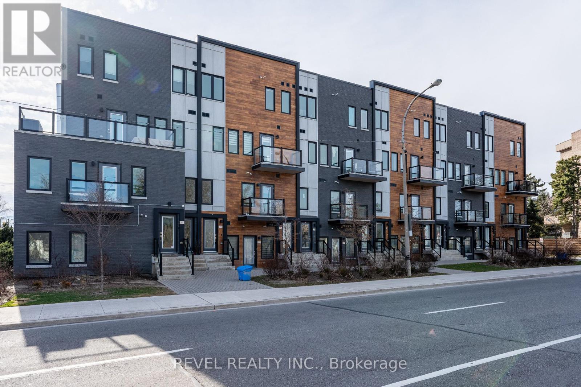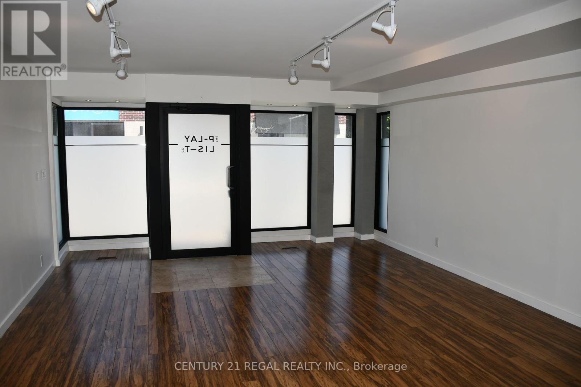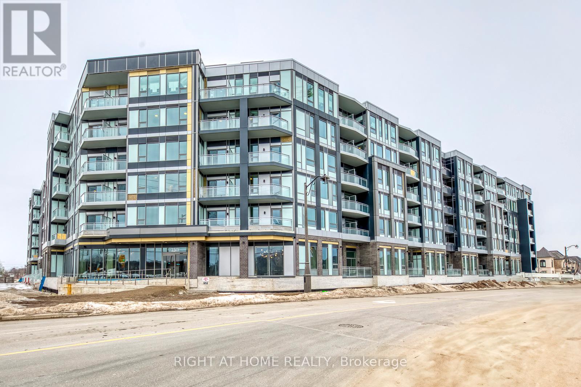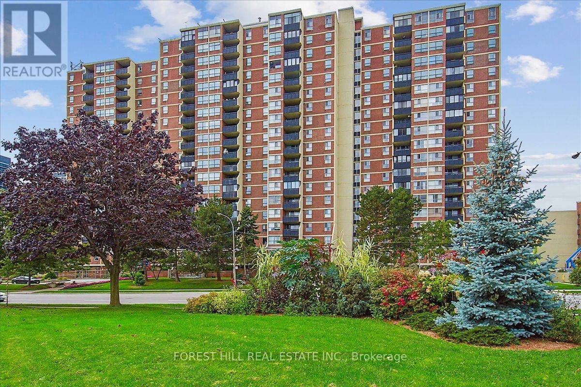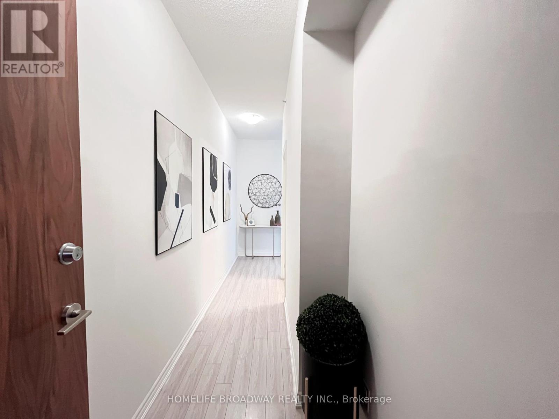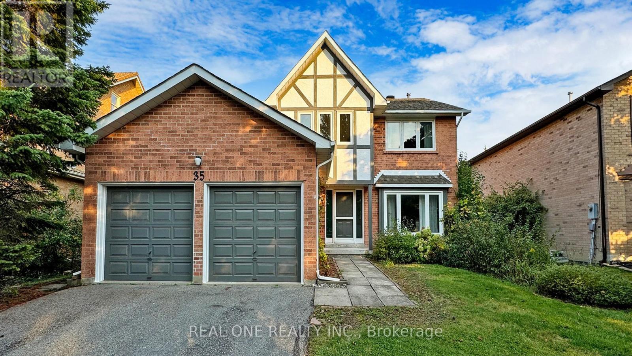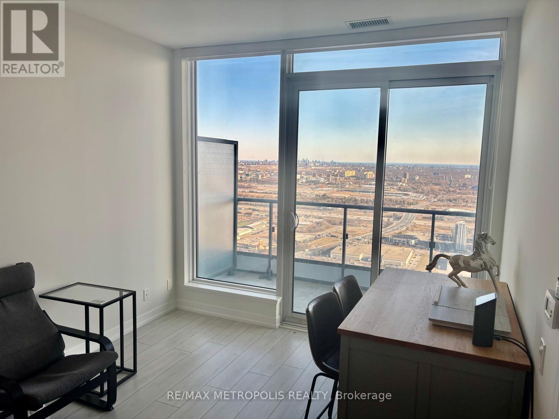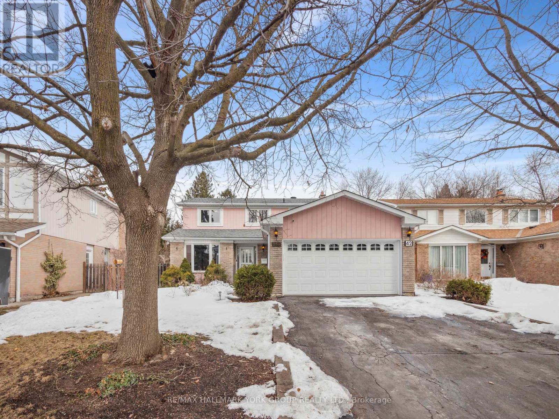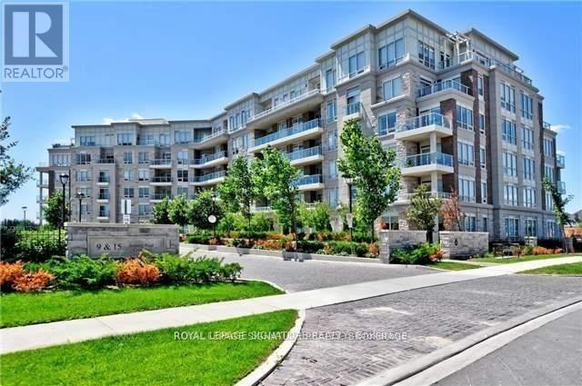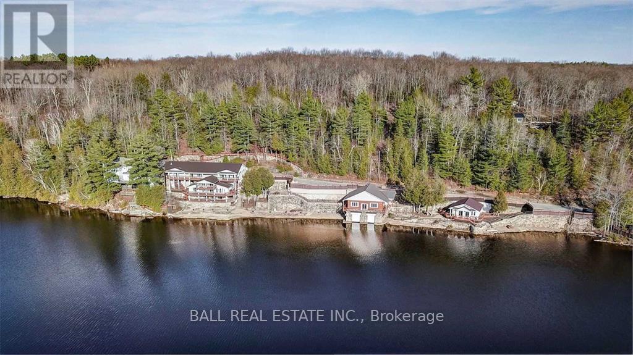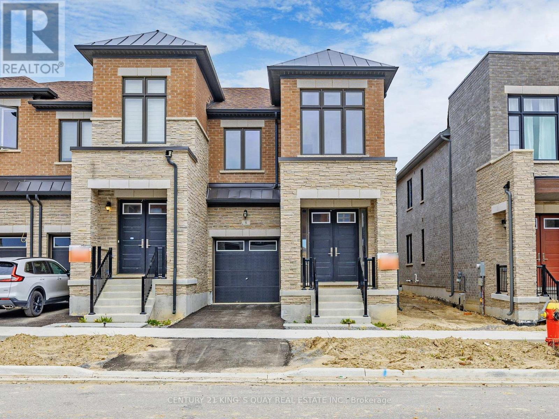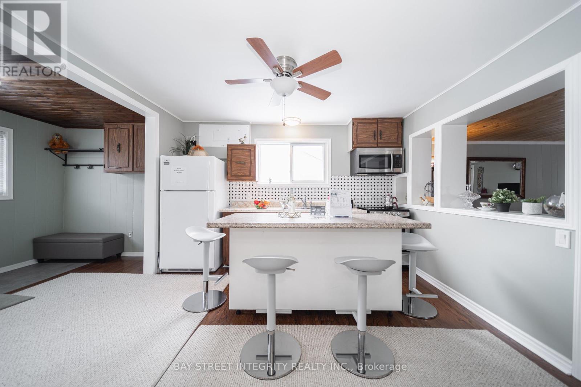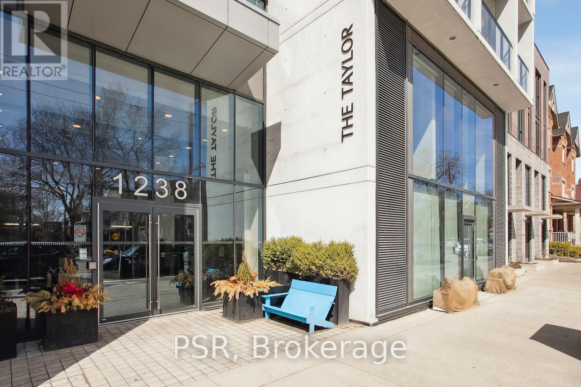지도 매물 검색
8 Welbeck Drive
Brampton (Northwood Park), Ontario
Welcome To 8 Welbeck Dr! This Charming, Well-Maintained Bungalow Is Located On A Huge Lot And The Basement Has A Separate Entrance With 2nd Dwelling 3 Bed Basement Apt. A Large Living Room With Featured Panel Wall, Newly Painted, Upgraded Bathrooms With Standing Showers, Tastefully Renovated Kitchen With Quartz Countertops, Brand New S/S Appliances, Pot Lights Throughout, Shared Laundry Area For Added Convenience. Showing True Pride Of Ownership Throughout. This Property Offers Excellent Potential For Rental Income And An Exclusive Opportunity For First Time Buyers, Its Now Your Chance To Make It Your Dream Home!! (id:49269)
Homelife Maple Leaf Realty Ltd.
2907 - 36 Park Lawn Road
Toronto (Mimico), Ontario
Move-In Ready, 9Ft Ceiling Suite W/ Clear Unobstructed Views And Modern Finishes. Well Thought Of Open Concept Layout W/ A Spacious Balcony. Conveniently Located Close To The Lake, The Hwy, Trails, Grocery, Restaurants & More! (id:49269)
Exp Realty
20 Laskay Lane
King, Ontario
Discover the essence of country living in this unparalleled modern farmhouse. Rest, restore & rejuvenate in a home where every detail has been thoughtfully curated for comfort & peace. Enjoy unobstructed, uncluttered views that inspire meditation & calm. Nestled amidst curated foliage, this property offers a private, bucolic escape from the hustle & bustle, offering the quiet escape you crave just moments from every amenity you need! The intimate, approachable layout is perfect for hosting tranquil, mindful gatherings or serene solitude. With keen attention to detail, the modern farmhouse design harmonizes aesthetics w/functionality, creating a space that feels both fresh & timeless. You will fall in love w/the European, White Oak Hardwood Floors. The modern eat-in kitchen boasts high-end JennAir appliances & an abundance of storage for contemporary practicality. The main floor dining features built-in cabinetry & overlooks the warm & inviting living room. The Primary bdrm features a w-i closet & stunning ensuite w/marble finishes & heated flooring. Enjoy the outdoor cabana year round; featuring an electronic floor-to-ceiling screen enclosure, storage, bar fridge, & gas fireplace. The outdoor living space elevates dining & entertaining w/a meticulously designed setup, feat. a built-in gas BBQ for the ultimate culinary experience under the open sky. A private trail connects to adjoining neighbourhoods w/exceptional parks nearby. Enjoy easy access to scenic routes & trails, this location is a cyclist's dream - whether you're looking for a peaceful ride through nearby parks or a more challenging adventure on the Oak Ridges Moraine Trail. With both Bell Fibe and Rogers Internet available, this property ensures reliable, high-speed connectivity, ideal for remote work & seamless online productivity. Located mins from the King City GO station Hwy 400, this residence offers seamless access for a swift commute into the city. (id:49269)
Sotheby's International Realty Canada
Main - 23 Billcar Road
Toronto (West Humber-Clairville), Ontario
Welcome to this newly upgraded Bungalow located in West Humber-Clairville! Close to school and parks. Perfect for a family or a couple. Tons of natural light. Convenient Location Minutes From The 401, 427, 409. Steps to TTC. Spacious floor plan with functional layout. Light fixtures, windows and closet in every bedroom. Carpet-free. Equipped with new stacked washer and dryer. Full-size stainless refrigerator. Main floor tenants responsible for 2/3 of the utilities. Book a showing today! (id:49269)
Brad J. Lamb Realty 2016 Inc.
2210 - 4470 Tucana Court
Mississauga (Hurontario), Ontario
Welcome to Suite 2210 at 4470 Tucana Court A Hidden Gem in the Heart of Mississauga! This meticulously maintained 2-bedroom + solarium suite offers spacious living and breathtaking, unobstructed views. The stylishly upgraded kitchen is perfect for any home chef, featuring granite countertops, a designer backsplash, a center island, stainless steel appliances, and sleek pot lights. With modern laminate flooring throughout, elegant crown moulding, and an abundance of natural light, this bright and inviting Unit is ready to impress. The spacious primary bedroom offers a luxurious retreat with a private ensuite and a generous walk-in closet. This bright corner unit is the perfect blend of style, comfort, and functionality. Located in a meticulously maintained condo tower loaded with top-tier amenities: indoor pool, fully equipped fitness center, tennis court, billiards, party room, 24-hour concierge, ample visitor parking, and more! Unbeatable location just minutes from top-rated schools, Square One Mall, Celebration Square, parks, shopping, medical centers, and dining. Easy access to public transit, major highways (403, 407, 401, QEW), and the upcoming LRT line (set for 2025)! (id:49269)
Century 21 Millennium Inc.
688 Huntington Ridge Drive
Mississauga (Hurontario), Ontario
Spacious 4-Bedroom Home in the Highly Sought-After Hurontario Area! This property offers a rare opportunity with a separate side entrance leading to a basement apartment. Enjoy ample living space and an abundance of natural light throughout. Priced to sell and perfect for those seeking a fixer-upper project! Ideally located near shopping centers, top-rated schools, and beautiful parks. Convenient access to major highways including the 403, 401, and QEW. Just minutes from Square One Shopping Centre, movie theatres, Heartland Town Centre, GO Transit, and bus stations. Additional features include a double-door garage, a large backyard, and a cozy fireplace in the family room. Transform this house into your dream home! (id:49269)
Property.ca Inc.
302 - 4 Elsinore Path
Toronto (New Toronto), Ontario
Welcome to this beautifully upgraded condo in the sought-after Lakeshore Village - where modern living meets unbeatable convenience! This open-concept layout boasts over 700 sqft of thoughtfully designed living space, complete with 2 generously sized bedrooms, a private balcony and one parking spot. Step into the heart of the home: a freshly remodeled contemporary kitchen that will inspire your inner chef. Featuring sleek cabinetry, stunning stone countertops, stainless steel appliances, and a convenient breakfast bar overlooking a large combined living and dining area, with enough space for a dining table and bar stool seating ! Newly upgraded 4 piece bathroom is a true standout, with elegant porcelain tiles in the shower and new vanity topped with chic quartz counters. Well-maintained and well-connected, this gem has transit at your doorstep, and is just minutes from the Mimico GO Station, Islington TTC Station, and quick access to the QEW. Minutes from Humber College - Lakeshore Campus. 5 minutes away from High Park, and 10 minutes away from Downtown Toronto is a quick 10-minute drive. Enjoy the vibrant, community-focused atmosphere of Lakeshore Village in this completely turn-key condo unit! (id:49269)
Homelife/romano Realty Ltd.
Bsmt - 39 Morgan Avenue
Toronto (Stonegate-Queensway), Ontario
What Morgan can you ask for? This spacious basement apartment has everything that you would want - located in the highly desirable Stonegate-Queensway neighbourhood. The two generously sized bedrooms and living room offers a welcoming and inviting space for anyone with a separate walkout to the shared backyard retreat! One parking spot included and just steps away from access to highways, public transit, plenty of shops, restaurants, cafes, and entertainment. (id:49269)
Psr
1802 - 2230 Lakeshore Boulevard W
Toronto (Mimico), Ontario
Fully Furnished Unit With Breathtaking SW Views Of Lake Ontario. Gorgeous Renovations With Hardwood Floors and Tasteful Decor Throughout. Spacious Two Bedroom Unit, Second Bedroom Set Up As An Office Currently. 2 Balconies To Enjoy The Gorgeous Views From. Building Features 24HrSecurity, Concierge, Indoor Pool & Full Recreational Facilities. Metro Grocery & Shoppers Drug Mart Nearby. Short Stroll To Humber Bay Park & Waterfront Trails. Heat, Hydro, Water And Internet Included In Rent. (id:49269)
Keller Williams Referred Urban Realty
206 - 2069 Lake Shore Boulevard W
Toronto (Mimico), Ontario
Priced at $500 per sq.ft. this represents unmatched value for an owner-user loft just steps from Lake Ontario and the Lake Shore Blvd/Gardiner in South Etobicoke. This commercial condo is zoned Mixed Use (Including Residential)! Incredible opportunity to own a 1700 square feet high-visibility commercial loft with 11 feet-high ceilings in one of the most up-and-coming vibrant and rapidly developing areas of Toronto along busy Lake Shore Blvd W. With valuable 40 to 45 feet of window exposure and exterior signage permitted this is an excellent branding opportunity to promote your business to the weekday average of 140,000 vehicles driving by your location on the Gardiner every day. Reach a potentially wide audience with the exterior signage. Imagine having your own billboard-equivalent on the Gardiner and Lake Shore without large ongoing expense. Easy access to the Gardiner Expressway East ramp. Exclusive shared elevator to 2nd floor from the lobby on Lake Shore Blvd W also provides convenient rear-elevator access to a large enclosed loading dock. 45 Parking Spaces shared with other commercial units available for customers and clients and employees at no extra monthly cost. Elevator access from parking garage and from the main entrance. The property also offers a great lifestyle contrast from a typical downtown office because it's just steps from the invigorating Martin Goodman Waterfront Trail, the calm green space of Humber Bay Shores Park, and scenic Lake Ontario and city views along the trail. The location offers an ideal hybrid between high traffic visibility to the north and the relaxing lakeside experience to the south. Together an unbeatable combination and a great value! See multimedia tour. (id:49269)
Sutton Group-Associates Realty Inc.
311 - 400 The East Mall
Toronto (Islington-City Centre West), Ontario
Modern Furnished Townhome With All-Inclusive Rent In Prime Etobicoke Location Experience Stylish Urban Living In This Fully Furnished, All-Inclusive Modern Townhome, Ideally Located In The Heart Of Etobicoke. Just Steps Away From Shopping Malls, Public Transit, Parks, And Only Minutes To Downtown Toronto. This Bright And Spacious Home Features A Contemporary Open-Concept Layout With Oversized Windows, Flooding The Space With Natural Light. Enjoy A Sleek European-Style Kitchen With Designer Cabinetry And Granite CountertopsPerfect For Cooking And Entertaining.The Rent Includes All Utilities, Providing A Hassle-Free Living Experience. Residents Also Have Access To Exceptional Amenities Including An Indoor/Outdoor Gym, Party Room, Outdoor BBQ Areas And Patios, A Chefs Kitchen, Bike Racks, And Ample Visitor Parking. Move In And Enjoy The Convenience And Comfort Of Turn-Key Living In A Vibrant, Well-Connected Community. (id:49269)
Revel Realty Inc.
#2 - 15 Burrard Road
Toronto (Elms-Old Rexdale), Ontario
Discover contemporary living in this new 1097 sq ft 2 bed, 2 bath main floor unit boasting a private entrance and luxury finishes. The 9ft ceilings and pot lights create a bright, inviting atmosphere complemented by luxury vinyl and tile flooring throughout. The modern open concept kitchen features quartz countertops and full-sized stainless steel appliances. Enjoy the seamless flow of the living and dining areas, flooded with natural light, and the Juliette balcony off the living room. Both bedrooms are generously sized with ample closet space. Included is a designated parking space. Conveniently located near public transit, 400 series highways, shopping centres, parks, and a new development complex with Costco, this residence defines contemporary comfort and convenience. Photos are virtually staged. (id:49269)
Sotheby's International Realty Canada
174 Bayhampton Drive
Brampton (Vales Of Castlemore), Ontario
Introducing an extraordinary Corner lot masterpiece that embodies Luxury & elegance. Showcasing Approx. 3000 Sq. Ft nested in Vales of Castlemore, 4 Large Bed - 5 Bath In A Soaring Floor Plan. Over 400K in Upgrades!!! Graceful Touches oversized Living & Dining Rm With Coffered 9'Ceilings, Wainscoting walls, Pot Lights; Main Floor Office; Upgraded Kitchen Featuring Top-of-The Line Bosch Built-In Appliances, Quartz Countertops, Waterfall centre Island/Breakfast bar, Tons Of Cabinets, Walk-Out To Large Patio; Family Room With Modern Custom Built-in TV Cabinet, and Electric Fireplace; 2nd Floor; Massive primary Bedroom With Walk-In Closet & Custom TV Cabinet, 5Pc Spa-Like Ensuite Featuring Glass Shower, Italian B/Tub, Built In Cabinets With His & Hers Sinks Finished With Quartz Counters; All Bedrooms with Access To Bathrooms; Stained staircase with Upgraded Iron Pickets; fully Furnished legal Basement with wet Bar, 1 Beverage Fridge, Built In appliances, Entertainment room, Rec Rm, Storage Room, 3-Pc Bath! Fully Interlocked Front With Upgraded Stairs & Iron Railings; Exterior Lights & Pot lights; Amazing Backyard, shed, Interlocked Patio, with Sprinkler system, security cameras, and Secured Entrances. ***EXTRAS*** Move And Enjoy Luxurious! Side Premium Corner Lot! European Porcelain Tiles! Sprinkler Sys! Prof Interlock both Front & B/Yard, landscaped, Fully Fenced and Secured, Monitoring System! Parks 6 Cars Total! Don't Miss! (id:49269)
Homelife Maple Leaf Realty Ltd.
13 - 2278 Turnberry Road
Burlington (Rose), Ontario
Welcome to this 2-bedroom, semi-detached bungaloft that boasts an open-concept design and overlooks the 15th green of Burlington's Millcroft Golf Course. With parking for 5 cars and 1,852 sq. ft. of above-grade living space, this home fills with natural light from both the morning and afternoon sun. The unspoiled lower level provides a blank canvas for your personal touch. As you enter the double front doors to the welcoming foyer you'll immediately feel the warmth of this home. Features include hardwood flooring, cathedral ceilings, expansive windows with California shutters, main-floor laundry, a powder room, and a double-car garage with inside access.The living room with a 15' 4" cathedral ceiling, gas fireplace and a large bay window offers views of the backyard and golf course. The dining room, with 12' ceiling and oversized windows, provides the perfect space for family gatherings. A functional kitchen features stainless steel appliances, quartz countertops, ample cabinetry, and a pantry. Sliding doors from the dinette area open onto a private deck with a BBQ gas hookup and awning. Down a few steps are the backyard & patio area.The primary bedroom suite easily accommodates king-sized bedroom furniture and showcases yet more expansive windows overlooking the backyard. It includes a 4-piece ensuite with a soaker tub, separate shower, a spacious walk-in closet, and an additional double closet with mirrored sliding doors. Upstairs, the generously sized second bedroom features a walk-in closet. The loft area, perfect for a home office or cozy retreat, overlooks the main level below. A 4-piece bath completes this space. Condo fee covers building insurance, common elements, and exterior maintenance, including grass cutting and snow removal. Don't miss the opportunity to own this fabulous home in a sought-after Burlington neighbourhood with schools, parks, shopping, restaurants, and golf just steps away and easy access to Hwy 407, 403, and QEW. (id:49269)
Keller Williams Edge Realty
4104 - 20 Shore Breeze Drive
Toronto (Mimico), Ontario
Luxury Waterfront Living at Eau Du Soleil Unit 4104Experience breathtaking lake and skyline views from this stunning 2-bedroom, 2-bathroom corner suite in Torontos premier waterfront community! Perched on the 41st floor with 10 ft ceiling at 20 Shore Breeze Drive, this meticulously designed residence in Eau Du Soleil Condos offers an unmatched blend of elegance, comfort, and modern luxury. Unparalleled Views & Sophisticated Design Wake up to panoramic sunrise views over Lake Ontario from your wrap-around balcony Expansive floor-to-ceiling windows fill the space with natural light Open-concept layout with 10-ft ceilings for a bright, airy feel Gourmet Kitchen for Culinary Perfection Top-of-the-line Miele appliances & sleek quartz countertops Stylish custom cabinetry & designer backsplash Perfect for entertaining with seamless flow to dining & living areas Spacious Bedrooms & Spa-Inspired Bathrooms Primary suite with luxurious ensuite & large walk-in closet Second bedroom perfect for guests, an office, or a peaceful retreat Modern bathrooms with elegant finishes & premium fixtures World-Class Building Amenities Saltwater pool & state-of-the-art fitness center Yoga & pilates studio + spa-inspired whirlpool Wine & cigar lounge, rooftop terrace, & party room 24-hour concierge & security for peace of mind Unbeatable Location The Best of Waterfront Living! Steps to parks, scenic walking trails, and lakefront activities Close to trendy cafes, restaurants, & shopping Easy access to transit, highways, and downtown TorontoThis unit is a rare gem perfect for those who appreciate luxury, convenience, and spectacular views! Dont miss this opportunity to own a piece of Torontos waterfront paradise. (id:49269)
RE/MAX Hallmark Ari Zadegan Group Realty
393 Hardwick Common Drive
Oakville (1010 - Jm Joshua Meadows), Ontario
Gorgeous Townhouse In Beautiful Town Of Oakville. Built By Branthaven. Hardwood On Main Level, Sunny And Spacious Open Concept With Chef's Kitchen And S/S Appliances, Caesar stone Countertops, Backsplash, Maplewood Cabinets. Entry To Spacious Porch From The Kitchen. Big Master Bedroom With 3Pc Ensuite , Frameless Shower And W/I Closet, Tastefully Chosen Décor. One Of The Bedroom On Main Floor With 4Pc Ensuite, Great For Privacy. Convenient 3rd Level Laundry. (id:49269)
Sam Mcdadi Real Estate Inc.
Main - 236 Christie Street
Toronto (Dovercourt-Wallace Emerson-Junction), Ontario
Just South Of Dupont Near Christie Pitts. Ttc At Door!! Retail Or Office Use primarily. Ample Street Parking, Tenant Pays 50% Heat, 100% Own Electricity And 50% Water, has a Security System (Tenant Pays). Excellent Signage And Plenty Of Drive-By/Walk-By Traffic! **EXTRAS** Nicely Renovated Open Space With 2 Front Window Display Areas, Laminated Hardwood Flooring, Track Lighting, Kitchen Sinks And Wash Basin, 2 Private Offices, Tenant also has Use Of Basement Includes Kitchenette , Private Storage Area, 2 Washrooms. (id:49269)
Century 21 Regal Realty Inc.
410 - 6720 Glen Erin Drive
Mississauga (Meadowvale), Ontario
Welcome to your new home in the heart of Meadowvale, Mississauga! This beautifully maintained 1-bedroom, 1-bathroom condo boasts an open concept design, ideal for contemporary living. Meticulously cared for with good taste, this unit features no carpets, ensuring easy maintenance & a sleek aesthetic throughout. Entertain in style, and prepare food with a well appointed kitchen, complete with black appliances & ample storage space. Unobstructed views from your private balcony, offering a serene escape from the hustle & bustle of city life. The all-inclusive maintenance fees make living here hassle-free so you don't have to worry about running the air conditioning, or dishwasher. On that note, the AC/Heating Unit is brand new at a cost of over $3,200! Plus, the owner has never used the dishwasher, so it barely has any wear or tear. You will see the care in every corner of this unit. Well run, clean building. Conveniently located within walking distance to Mississauga Transit, GO Bus, GO Train, Meadowvale Town Centre, Lake Aquitaine, and Meadowvale Community Centre. Enjoy great trails, nearby schools, shopping, & easy highway access. Facilities within a 20 minute walk: 3 Playgrounds, Pool, 4 Tennis Courts, 9 Basketball Courts, Ball Diamond, 5 Sports Fields, Track, Community Centre, Splash Pad, 2 Sports Courts, 3 Trails, Fitness/Weight Room, 2 Gyms. (id:49269)
Royal LePage Meadowtowne Realty
136 - 2501 Saw Whet Boulevard
Oakville (1007 - Ga Glen Abbey), Ontario
Welcome to The Saw Whet, a brand-new luxury condominium in Oakville's prestigious Glen Abbey community. This BRAND NEW never-lived-in 1-bedroom, 1-bathroom suite offers a contemporary open-concept design with elegant finishes, soaring 12 ft ceilings, providing a perfect opportunity for first-time buyers, investors, or those seeking a refined living experience. As an added bonus, the owner of this unit will also receive 1 of 18 rare and highly coveted extra large parking space and locker combo featuring a 6ft x 10ft x 10ft high storage space. Nestled in South Oakville, this exclusive mid-rise development blends modern architectural beauty with the serenity of nearby parklands, riverscapes, and pristine golf courses. Located just 3 minutes from the QEW and 6 minutes from Bronte GO Station, this prime location offers seamless connectivity for commuters. The area is surrounded by convenient amenities, including top-tier shopping, dining, and entertainment, with major retailers such as FreshCo, Sobeys, Metro, and Canadian Tire all within a 10-minute drive. Additionally, Sheridan Colleges Trafalgar Campus is nearby, and Oakville Trafalgar Memorial Hospital is just 8 minutes away. This is a rare opportunity to own a luxury condo in one of Oakville's most sought-after communities. Don't miss out on this incredible investment. Schedule a viewing today! (id:49269)
Right At Home Realty
1410 - 362 The East Mall Street
Toronto (Islington-City Centre West), Ontario
Welcome to Queenscourt. This 2+1 bedroom condo offers over 1,200 square feet of living space, featuring a spacious private balcony with unobstructed views of the city skyline and park. The kitchen includes quartz countertops and ample cabinet space. The open-concept living and dining area, with laminate flooring throughout, provides a versatile space for various design preferences. The primary bedroom is generously sized with ample closet space, while the additional bedroom and den offer options for a home office, TV room, or easily converted to a third bedroom. For your storage needs, the unit includes both an in-suite locker and an additional storage locker. The building offers a wide range of amenities, including indoor and outdoor swimming pools, a fully equipped fitness center, squash and basketball courts, children's playroom, meeting rooms, party rooms, sauna, ample visitor parking, and 24-hour security services. Additionally, there is a tuck shop for everyday essentials and an on-site hairdresser for added convenience. Located next to Highway 427, with immediate access to public transit, this condo ensures easy connectivity to Toronto's major highways. Maintenance fees cover all utilities, including cable TV, simplifying monthly expenses. The surrounding area offers parks, shopping centers, and entertainment options, contributing to a balanced and convenient lifestyle. Cloverdale Mall is also just around the corner, offering a variety of retail and dining options. This property presents a unique opportunity to personalize a spacious living area in a well-connected community. (id:49269)
Forest Hill Real Estate Inc.
1003 - 3100 Keele Street
Toronto (Downsview-Roding-Cfb), Ontario
Welcome to The Keeley! This Gorgeous And Spacious 2 Bedroom, 1 Bath With One Parking Unit Located In Vibrant Downsview Park Neighborhood, Where Urban Convenience Meets Natural Tranquility. Surrounded By Lush Ravines And Scenic Trails, Residents Can Easily Access Hiking And Biking Routes Connecting Downsview Park To York University. With Wilson Subway Station Just Minutes Away And Highway 401 Nearby, Commuting Is A Breeze. York University And Yorkdale Shopping Centre Are Also Within Reach, Making This An Ideal Location For Family, Students, Professionals, And Shoppers. The Keeley Offers A Range Of Standout Amenities, Including A Peaceful Courtyard, A 7th-floor Sky Yard With Stunning Views, A Pet Wash, Library, And Fitness Center. Experience The Perfect Balance Of City Living And Nature At The Keeley. (id:49269)
Royal LePage Signature Realty
24 Parr Boulevard
Springwater, Ontario
TURN-KEY BUNGALOW ON NEARLY 1 ACRE WITH A BACKYARD OASIS! Welcome to 24 Parr Blvd, where timeless charm meets modern convenience in this stunning raised bungalow. Perfectly situated near Highway 90, just a quick 10-minute drive to Barrie and Angus, this home combines easy access to amenities with a peaceful, private setting. Step inside and discover a bright, open-concept main floor designed for effortless living. The spacious kitchen and dining area flow seamlessly into the inviting living room, creating a warm space for entertaining or family gatherings. A convenient walkout leads to your backyard oasis featuring a large composite deck, a charming gazebo, and a relaxing hot tub, perfect for hosting under the stars or enjoying serene afternoons surrounded by nature. The main floor also boasts a primary suite with a 4-piece ensuite and walk-in closet, two additional bedrooms, a full bathroom, and a laundry room for added ease. Downstairs, a fully finished basement offers endless possibilities with a recreation room complete with a cozy fireplace and built-in cabinets, two bright bedrooms with large windows, and a full bathroom. Outside, the meticulously landscaped front yard and newer front door provide undeniable curb appeal, while the expansive driveway and attached two-car garage with a dedicated panel make this property practical and versatile. With nearly an acre of space and an accommodating layout, this home suits families of all sizes and even offers potential for in-law accommodations. Don't miss your chance to own this incredible property where style, comfort, and outdoor living come together! (id:49269)
RE/MAX Hallmark Peggy Hill Group Realty
20 Bird Street
Barrie (Edgehill Drive), Ontario
All Brick Beautiful Double Garage Detached Home In Family Friendly Neighbourhood. Functional Layout. Gas Fireplace In Cozy Family Room. Morden Kitchen Has SS Appliances & Backsplash. Large Breakfast Area With Sliding Door W/O To Nice Backyard. Huge Prime Bedroom With Sitting Area, 4Pc Ensuite, His/Hers Closet. Close To Schools, Park, Transit. Easy Access To Hwy400.Extras: (id:49269)
RE/MAX Excel Realty Ltd.
18 Valley Drive
Barrie (Sunnidale), Ontario
Welcome to 18 Valley Dr. This mature executive neighborhood in Barrie, is known for its lush trees and well-maintained gardens. Over 3500 sq/ft of finisher area. Home has underwent extensive renovations in 2023, including a new Bateman kitchen, quartz counters, and upgraded new flooring on upper 2 levels. The main levels boast large new windows allowing natural light throughout. Four bedrooms upstairs with 4 pc main bath, also including a primary bedroom with gas fire/place and fully renovated en-suite for added privacy. Fully finished basement Rec-room with two additional bedrooms plus a 2pc bathroom, perfect for extended family or guests. Exterior has had shingles, eaves and fascia recently replaced in the past 3 years. Also features large mature trees and perennial gardens with an irrigation system, enhancing its character. Double car garage and driveway large enough to park 6 cars. Situated just steps from parks and trails, and minutes from Barrie's amenities. Don't miss the opportunity to explore this remarkable property today! (id:49269)
Sutton Group Incentive Realty Inc.
152 Owen Street
Barrie (City Centre), Ontario
Attention Investors, Legal Registered Triplex, Totally Renovated in 2022, Tenanted, All units have separate entrance, 2 laundries, 2 furnaces, 3 hydro meters, garage converted into 3 Storage lockers for additional income, huge lot 66 X 217, Great potential for future development for multi-unit Apartment building, Buyer to do own due diligence. 15 Reasons to Buy This Tri-Plex: 1) Rental Income Potential 2) Lower Risk of Vacancy 3) Ability to Live in One Unit 4) Appreciation Potential 5) Diversified Investment 6) Tax Benefits 7) Leverage Financing 8) Increase Property Value through Improvements 9) Better Control Over the Property 10) Opportunity for Future Expansion 11) Building Equity 12) Legal Protections and Stability 13) Fewer Tenants to Manage Than Larger Multi-Family Properties 14) Better Financing Options for First-Time Investors 15) Community and Property Management Control (id:49269)
RE/MAX Premier Inc.
1322 Horseshoe Valley Road E
Oro-Medonte, Ontario
This exceptional 97.85-acre property, located just 15 minutes from Orillia, offers the perfect blend of country living and modern comfort. Nestled in a private oasis behind the walkout basement, you'll enjoy peaceful solitude surrounded by stunning natural beauty. The property features a diverse mix of hardwood bush, farmland, and environmentally protected (EP) areas, providing an ideal setting for outdoor enthusiasts, wildlife lovers, or those seeking space to cultivate their own land. For those in need of extra storage or workspace, this property offers ample space, including a triple-car garage and a 25 x 60 Quonset hut, ideal for a workshop, farm equipment, or other personal projects. A 25*23 double garage with a basement entrance is attached to the house, providing easy access to vehicles and additional storage. Inside this home is a gourmet kitchen sure to impress with top-of-the-line appliances and plenty of counter space & massive island, making it perfect for anyone who enjoys cooking, baking, canning or entertaining. Whether you're hosting family gatherings or enjoying a quiet meal at home, the kitchen will quickly become the heart of your home. The kitchen and lower-level floor have hydronic heat. With its peaceful & private surroundings, ample living space, and versatile outbuildings, this property is an ideal retreat for those looking to embrace a rural lifestyle while still being close to all the amenities Orillia has to offer. Whether you're looking to farm, build your dream home, or simply unwind in a tranquil setting, this 97.85-acre estate is ready to welcome you. Land rental and solar panels approx. $10,000 per year, Lots of room for winter storage. There are 2 spring-fed ponds also on the property. The house has a Generlink connector as well for power outages. (id:49269)
Century 21 B.j. Roth Realty Ltd.
24 Ward Drive
Barrie (Painswick North), Ontario
Welcome to this lovely and updated detached home, nestled in a quiet, family-friendly neighbourhood with easy access to all amenities. Thoughtfully enhanced with many features such as custom wainscoting walls and shiplap built ins, this home exudes warmth and charm. The bright & refreshed kitchen absolutely shines featuring quartz countertops, updated cabinet doors and hardware, added pantry for extra storage, and is complete with a walk out to the sweet sunroom & fully fenced rear yard. The spacious, open-concept living and dining area offers a pleasant and versatile space, perfect for any layout or gathering style. Enjoy the elegance of updated flooring throughout, a stylishly renovated basement with pot lights and dricore subflooring, complete with a cozy electric fireplace, this space is perfect for getting comfortable or entertaining! The front foyer features custom hooks, a front hall closet, and ceramic flooring ensuring both practicality & style. Recent upgrades include the rear deck, updated baseboards and door trim from top to bottom, most interior doors replaced, and a modernized main powder room. Practical improvements such as recently replaced shingles, roof vents, and furnace ensure peace of mind. Step into the inviting three-season sunroom or unwind in the beautifully landscaped backyard, ideal setting for relaxation or hosting friends & family! Move-in ready and brimming with character, this is a home you wont want to miss! (id:49269)
Royal LePage First Contact Realty
16 Smart Court
Collingwood, Ontario
Welcome to your dream home, a true entertainer's paradise and private family resort sanctuary all in one! This expansive ranch bungalow with over 3,100sqft finished space - 1,740sqft on the main floor, nestled on a serene private court with mature trees and quiet neighbors, features three large bedrooms on the main floor, one of which can easily be converted back to two rooms if needed and two more in the basement. Enjoy a lifestyle of leisure with a stunning backyard oasis, complete with a sparkling pool, inviting hot tub, large deck, and a pool bar perfect for summer gatherings. Inside, you'll find generous principal rooms including a massive family room and a spacious rec room with a wet bar in the basement. Located just minutes from everything fun golf courses, beautiful beaches, scenic walking and biking trails, thrilling skiing and snowboarding slopes, as well as top-notch shopping and dining options this home offers the ultimate in comfort and convenience. (id:49269)
Brimstone Realty Brokerage Inc.
1 - 24 Toronto Street N
Uxbridge, Ontario
Elevate Your Business in this Beautiful Professional Office Space with Abundant Natural Light. Excellent location. Corner Unit with 2 Street Frontages and Ample Parking. Across the street from the Bus Stop in the Heart of Uxbridge. Short walk to all Downtown Amenities. Allows all C3 Zoning uses beyond Office Space. **EXTRAS** Second Year Monthly Rent is $ 1,620.00 + HST, Third Year Monthly Rent is $ 1,683.00 + HST - - Utilities are Extra: First Year is $ 250.00/month + HST, Second Year is $ 275.00/month + HST and Third Year is $ 300.00/month + HST (id:49269)
Real Broker Ontario Ltd.
706 - 8323 Kennedy Road
Markham (Village Green-South Unionville), Ontario
Live Effortlessly in This Stunning Two-Bedroom Condo. Discover 755 Sq.ft 2 bed, 2 bath, NE, SE view of Pristine Living Space Enhanced by a Generous Balcony and a Layout Designed for Comfort and Style. Sunlight Streams Through this Inviting Suite, Highlighting the Modern Kitchen with Its Stainless Steel Appliances, Elegant Stone Counters, and Chic Tiled Backsplash. Enjoy Captivating North and East Views of the Markham Cityscape. Unparalleled Convenience Awaits with Direct Indoor Access to T&T Supermarket and a Variety of Shops and Essential Services. Commuting is a Breeze with Unionville GO Station Just Steps Away and YRT Transit Right Outside. Includes One Parking Space and One Locker. Residents Enjoy Access to a Fitness Studio, Party Room, Outdoor Patio, and the Peace of Mind of 24-hour Concierge. (id:49269)
Homelife Broadway Realty Inc.
35 Aitken Circle
Markham (Unionville), Ontario
Location! Location! Location! The Stunning home, nestled in one of the most prestigious communities in Unionville Steps To Ravine Walking Trails of TooGood Pond! Skylight, Freshly painted! Welcoming Large Entrance Area with a spiral staircase & Skylight. Direct Access To The Garage, Renovated Gourmet Kitchen with A Central Island, Quartz Counters,Backsplash, S.S. Appls. Breakfast area which Enwrapped By Large Windows Leads To The Backyard. A sun-filled,spacious living rm w/double doors & bay windows. A new laundry room with a side entrance and Renovated Shower for Elder people in case who living on main floor(Living Room with double doors can be used as bedroom). Warm family room with a fireplace opens to kitchen with walk out to backyard. Bright Four spacious bedrooms upstairs, The primary bedroom with walk-in closet and luxurious five-piece ensuite. Finished basement with a bedroom and 3pcs washroom. Steps to Toogood Pond and Unionville Main St., convenience and natural beauty converge seamlessly. Enjoy the tranquility of the pond or explore the charming shops and eateries that define Unionville's unique character. Additionally, quick access to major amenities including schools, library, supermarkets, the Go Train Station, and highways 404/407 ensures effortless living. (id:49269)
Real One Realty Inc.
616 - 8119 Birchmount Road
Markham (Unionville), Ontario
Step into this recently completed, bright and airy 1-bedroom + oversized den with 2 full bathrooms, soaring 9-ft ceilings, and south-facing exposure, filling the space with natural light. The versatile den was thoughtfully designed and can easily function as a spacious 2nd bedroom, home office, or guest suite. The open-concept kitchen features quartz countertops, a large island with seating, a stylish backsplash, soft-close cabinetry, undermount lighting and full-size panelled appliances. Wide plank vinyl flooring adds a sleek touch throughout. Additional highlights include a large ensuite laundry with ample storage room, window coverings, 1 parking space conveniently located near the underground building door for seamless access, and 1 storage locker. Enjoy premium building amenities, including a gym, yoga studio, party room, theatre room, outdoor terrace, outdoor basketball court, guest suites, library, games room, concierge, visitor parking & more. Steps to VIP Cinemas, Ruths Chris Steakhouse, Whole Foods, LCBO, banks, shops, and the York University Markham campus. A short drive to Markville Mall, historic Main St. Unionville, and easy access to Hwy 404, 407 and GO Transit. Located in a top-ranking school district. Don't miss this prime opportunity! (id:49269)
Sotheby's International Realty Canada
Ph08 - 5 Buttermill Avenue
Vaughan (Vaughan Corporate Centre), Ontario
Welcome to Urban Living at Its Finest! This bright and modern 2-bedroom, 2-bathroom condo offers 638 sq. ft. of thoughtfully designed space, filled with natural light and showcasing stunning southern city views. The open-concept kitchen and living area flow seamlessly onto a private balcony perfect for your morning coffee or evening wind-down. Enjoy the convenience of in-suite laundry and a prime location just steps from Vaughan Metropolitan Centre (VMC) subway station and the bus terminal. Commuter Highlights:15 mins to York University, 42 mins to University of Toronto (Downtown Campus), 50 mins to Union Station. Building Amenities Include: Rooftop entertainment area with BBQs and loungers, Stylish meeting room, Pool table for social fun and relaxation. Parking available for monthly rent through building management. Location. Lifestyle. Convenience. All in One. Don't miss your chance to live in the heart of it all. (id:49269)
RE/MAX Metropolis Realty
124 Wood Lane
Richmond Hill (Mill Pond), Ontario
Modern, High technology custom build home on one of the kind lot overlooking Mill Pond. Sprawling forested lot. One of the largest properties & most desirable location. Showcases refined and superior attention to details. Expansive principal spaces beautifully appointed w modern finishes. 12f main floor ceiling and 10 f 2nd floor ceiling. Gourmet chef-inspired kitchen w custom cabinetry, quartz counters and walk-out to extraordinary backyard retreat. Heated concrete floors through out main floor and basement. Spacious main floor office with fireplace & bookmatched stone surround. Hardwood floors through out 2 floor. Custom aluminum European windows. custom front door. solid core interior doors with magnetic locks. ultra modern paneled walls. Masterpiece oak stairs with open raiser steps and aluminum and glass railing. LED modern lights. custom window coverings. primary bedroom w/bespoke walk-in closet, opulent 6 piece ensuite w/steamcore spa & soaking tub. 3 other bedrooms with W/I closets and own ensuites. lower level boast wet bar (can be used as 2 kitchens). Large living/dining room w/walk-out to backyard. bedroom with 3 piece ensuite. Theater room. Sophisticated street presence w/ heated driveway. (id:49269)
Sutton Group-Admiral Realty Inc.
189 Beaverbrae Drive
Markham (Victoria Manor-Jennings Gate), Ontario
Rarely offered brand new Mattamy Spring Water traditional 3 BR/3 WR townhome, ravine lot, back on park. Located in seek after Victoria Square in Markham quick access to Highways 404 and 407, Richmond Hill GO. High ranked local schools, shopping, dining, and grocery stores are all at your doorstep in this vibrant community. Heated & cooled with renewable geothermal energy and achieves net zero ready performance standards. Garage remote opener & Tesla rough-in. (id:49269)
Bay Street Group Inc.
75 Kentledge Avenue
East Gwillimbury (Holland Landing), Ontario
Bright & Spacious Home Built By Andrin Homes * Great Location! Open Concept Large Kitchen, Main Floor 9' Ceiling And Hardwood Flooring, Upgraded Kitchen Cabinet And Granite Countertop, *Close To 404/400, Go Station, Supermarket(Costco, Superstore,Walmart...Etc.), Upper Canada Mall, Park, Restaurants, Cineplex. (id:49269)
Homelife New World Realty Inc.
42 Drumern Crescent
Richmond Hill (North Richvale), Ontario
Welcome to this classic center hall plan. With a formal living and dining room a huge modern Kitchen and family room addition across the back of this home, wow! cathedral ceilings, an oversized kitchen island with quartz counter-top, custom cabinetry perfect for entertaining and your growing family. Integrated AEG appliances. Wood stove, skylights, walkout to your impressive pie-shaped private backyard, with awning to enjoy those lazy summer days. Three spacious bedrooms upstairs with a full ensuite and walk-in closet off the primary bedroom. A completely finished basement and a double car garage. With a sour cherry tree on the front lawn and an apple and plum tree in the backyard that all produce fruit. Located on a quiet child safe street in the preferred Richvale North area. Walking distance to great schools and transportation with Hillcrest Mall, Mackenzie Hospital and all other amenities close by. This home checks all the boxes! (id:49269)
RE/MAX Hallmark York Group Realty Ltd.
215 - 9 Stollery Pond Crescent
Markham (Angus Glen), Ontario
Former Builder's Model Suite *Stunning Ground Floor Corner Unit With Walk Out To Large Treed Patio W/Paved Stone *Tons Of Upgrades & Extras *Immaculate Condition, Better Than New *10 Ft High Ceilings *Cornice Moulding *Upgraded 8ft High Doors T/Out *Upgraded 7 1/4"Baseboards *Upgraded Engineered Handscraped Oak Hardwood Floor *Open Concept Kitchen W/Updgraded Custom Kitchen Cabinetry, Quartz Counter Tops & Glass Backsplash *Groche Plumbing Fixtures T/Out *In Suite Security & Much More *24/7 Concierge *2 Levels Inviting Lounge W/Cozy Fireplace & Walkout To Huge Terrace *5 Stars Resort Style Amenities: Beautiful Maintained Grounds, Outdoor Infinity Pool, Patio & BBQ Area *Huge Party Lounge W/Bar, Kitchen & Dinning Room, Games Room *Expensive Exercise Room W/Yoga room, Whirlpool & Sauna, Guest Suite & More.... *Above Ground & U/G Visitor Parkings (id:49269)
Royal LePage Signature Realty
904 - 100 Observatory Lane
Richmond Hill (Observatory), Ontario
Rare, sought after fully renovated end unit with over 1,300sqft split floor plan in luxury Tridel building. Bright, spacious open concept, wrap around panoramic views facing West and South. Newly renovated kitchen boasts a luxury island with plenty of drawers and counter space for meal prep or entertaining. Top of the line cafe appliances, 2 central air conditioners and 2 forced natural gas furnaces. Beautiful light oak engineered hardwood flooring complimented by porcelain tile. Extra large primary bedroom has walk-in closet and 4-piece newer ensuite. Renovated main bathroom is adjacent to the large second bedroom. Walk in laundry/pantry. **BONUS** owned 3 parking spots and 1 locker included. The well-maintained amenities include a pool, hot tub, sauna, fitness room, tennis and pickle ball court, library, BBQ, billiards room, and more! Great location with city bus stopping outside the door. Steps to Yonge St and shopping. Meticulously kept building with beautifully manicured lawns. All-inclusive condo fees include gas, hydro, water, cable tv, high speed internet, building insurance, air conditioning, building maintenance, snow removal, property management fees, common elements, and condo taxes! (id:49269)
Brimstone Realty Brokerage Inc.
5065 Tenth Line
New Tecumseth, Ontario
We're truly selling sunsets with this property! The views are absolutely amazing. Set on 2.49 acres, this rare find boasts two distinct living areas divided by a well-equipped kitchen, opening up endless possibilities for a home business, multi-generational living, or spacious accommodations for a large family. Inside, you'll find 4 bedrooms and 3 bathrooms across 1,993 square feet of inviting living space. The main floor features a large laundry room with a sink that provides direct access to both the oversized 720 sq ft garage and the expansive backyard. The first living room is exceptionally large, highlighted by a stunning propane fireplace, generous windows, and direct access to the front deck. Upstairs, the primary loft offers its own cozy fireplace, a 3-piece ensuite, and a roomy walk-in closet. The kitchen is a chefs delight with beautiful slate floors, quartz countertops, and a stainless steel double farmhouse sink. A second living room, complete with a brick wood-burning fireplace, flows into an open dining area with large windows and a separate entrance to the front deck. Additionally, two large bedrooms on the second floor share a sleek 4-piece bathroom, while a versatile fourth bedroom on the main floor can easily serve as an office or formal dining area. This property is brimming with versatility. (id:49269)
Century 21 Millennium Inc.
461 The Ridge Road
Wollaston, Ontario
Welcome To Wollaston Lake!! One of a kind, multi-unit family compound. With over 500ft of west facing shoreline with concrete boardwalk. The main home consists of multiple self contained units and two larger primary units. Huge covered decks to enjoy the sunsets every night. The property also includes a second four season cottage with two bedrooms and large double wet-slip boat house with a games room above, also capable of being a garage with concrete floor system. There is too much to list about this property. A must see for large families, investors or partnership purchases. (id:49269)
Ball Real Estate Inc.
8 Schmeltzer Crescent
Richmond Hill, Ontario
Priced for a quick sale*Immaculate End Unit Freehold 2-Storey Townhome Without Any Monthly Fee* Quality Built by Country Wide Homes with Open Concept Modern Design**1838 sqft as per builder's plan** $$$ Upgrades: Hardwood Floor on Main and 2/F, Contemporary Kitchen with Extended Cabinets and Modern Finished Two Tone Colour* Quartz Countertop, Upgraded Gas Stove, Stainless Steel Appliances with Extended Warranty* Pot Lights, Smooth 9' Ceiling On G/F and2/F, Oak Staircase, Stylish Zera Blinds* Spacious Master Bedroom Ensuite With Walk in closet * Upgraded Washroom with Freestanding tub and Built-on Shelf* * Double Door Entrance*200Amp Service* Indoor Access to Garage* Mins to Hwy 404, Go Station, Close to Restaurants, Schools, Banks, Home Depot, Costco, and Park...Etc **EXTRAS** All Existing: Stainless Steel Appliances(Fridge, Gas Stove, Dishwasher), Washer, Dryer, Window Coverings, Electric Light Fixtures, Garage Door Opener and Remote. (id:49269)
Century 21 King's Quay Real Estate Inc.
13020 Concession Road 5
Uxbridge, Ontario
Unique Custom Home On Country Lot-Enjoy the privacy on .99 of an acre - 3+1 Bedrooms- 3 Baths-Quality Finish Throughout- This home boasts Cathedral Ceilings- 2 Fireplaces- Full Bright and Spacious Basement finished with Large Living Room-Bedroom-4 pc. Bath and Laundry-Separate Entrance-Enjoy The View And Sunsets. (id:49269)
Royal LePage Your Community Realty
1619 Killarney Beach Road
Innisfil (Lefroy), Ontario
Welcome to the perfect blend of country charm and ideal family living in Lefroy! This delightful home offers approximately 1800sqft of beautifully finished living space spread across 4 floors. This home also boasts an incredible workshop/shed and a bunkie, both equipped with hydro, providing ample space for your hobbies and guests. Step inside to discover the home painted with neutral colours throughout (2023), hardwood floors on the upper levels, and new quartz kitchen countertops and hardware (2023), ensuring a touch of elegance throughout. The steel tiled roof (2000), drilled well (2006), and new Elgen septic system (2022) offers peace of mind for years to come. Additional upgrades include a 200amp panel (2008), new vinyl siding (2021), heated main bathroom floors, and new attic insulation (2021). This charming home is ready for your family's immediate enjoyment. Don't miss out on this exceptional opportunity! (id:49269)
Keller Williams Real Estate Associates
74 De La Salle Boulevard
Georgina (Sutton & Jackson's Point), Ontario
Please make sure to see the video tour. Beautifully Maintained Freehold Home in a Sought-After Neighborhood!Located on a peaceful cul-de-sac just steps from the lake, (a private and a few public)beach, skiing, and parks. This charming home is perfect for first-time buyers, offering a spacious living room and an oversized eat-in kitchen with a center island. The primary bedroom features a 4-piece ensuite for added comfort. Recent updates include a newly replaced roof, a high-efficiency furnace, and modern bathroom. Situated on a generous lot with ample parking, this property is a fantastic opportunity for anyone looking to settle in a desirable area. **EXTRAS** The tax was assessed in 2023. Two doors make it a potential opportunity to create a second independent unit. VTB negotiable. (id:49269)
Bay Street Integrity Realty Inc.
703 - 1865 Pickering Parkway
Pickering (Town Centre), Ontario
**Brand New** Best Price - Best Location! Never Lived In. Built By Metropia Executive Style Towns. 3 Bedroom Design, With Large Rooftop Terrace - Great For Relaxation! Main Floor Office/Den Sep Room, W/I To Garage.Second Floor, High Ceilings, Great Open Concept Feeling,Living/Dining Combined, O/L Upgraded Kitchen, Upgraded Wide Plank Flooring Thru Out. Walk Out To Covered Porch. 2nd Floor Has 1 Bedroom With Closet - Per Floor Plan Attached. 3rd Floor Has Master Ensuite- Large Window, Great Sunlight,4pc Ensuite & Walk In Closet. 3rd Bedroom Also Has Closet & Large Window. Rooftop Terrace Fully Furnished. Excellent Location, Close To Hwy 401 &Future Pickering Development Centre. (id:49269)
Royal LePage Your Community Realty
39 - 222 Pearson Street S
Oshawa (O'neill), Ontario
This immaculate bright 3 bedroom townhome has many upgrades and beautiful finishes. Hardwood flooring bright with an updated kitchen and brand new stainless steel appliances. The living room is breathtaking with large new pot lights, high ceilings with a walk out to the backyard with the dining room overlooking the living room. There is a brand new stainless steel LG microwave that can be installed. Spacious bedrooms with big bright windows and lots closet space. Finished rec room with fireplace. Close to the 401 and lots of amenities. An amazing complex with a playground and outdoor pool with lifeguard! (id:49269)
Keller Williams Portfolio Realty
402 - 1238 Dundas Street E
Toronto (South Riverdale), Ontario
The Taylor Lofts - Leslieville's Favourite Boutique Building. This Private And Bright 870 Sq. Ft. Corner Suite On The Quiet Side Of The Building Is A True 2 Bed 2 Full Bath Offering. House-Like Layout With A Big Square Open Concept Living Space. 9Ft Exposed Concrete Ceilings, Engineered Hardwood Floors, Primary Bedroom W Ensuite Including Glass Shower Enclosure. B/I Organizers In All Closets. 2nd Bath Features A Deep Soaker Tub. Modern Kitchen With Stone Counters, Undermount Sink & Integrated Appliances. Kitchen Island Added (2023). Terrace With Gas Connection For BBQ! Parking And Locker Included! (id:49269)
Psr



