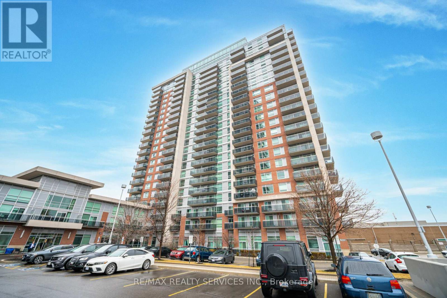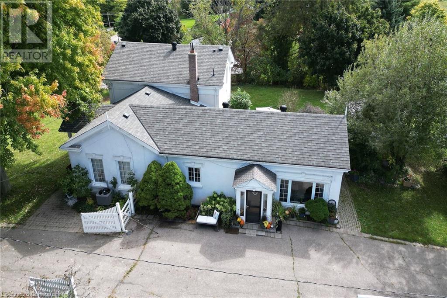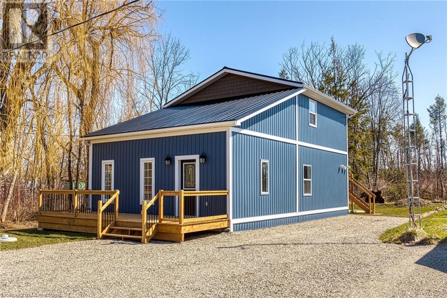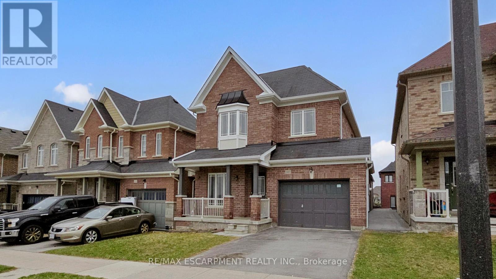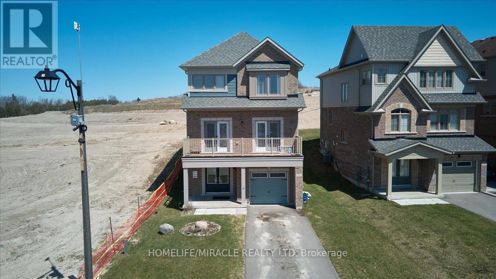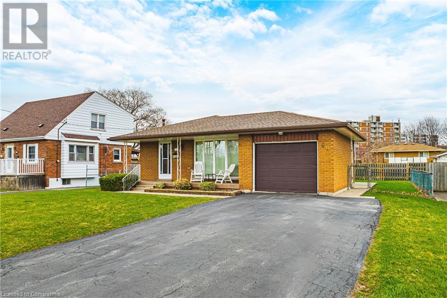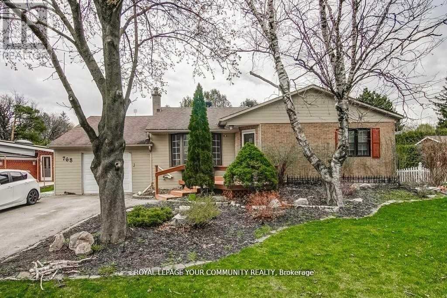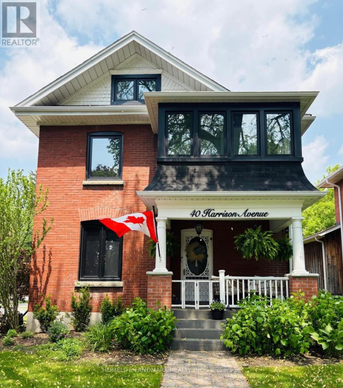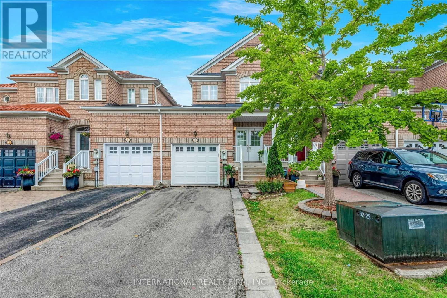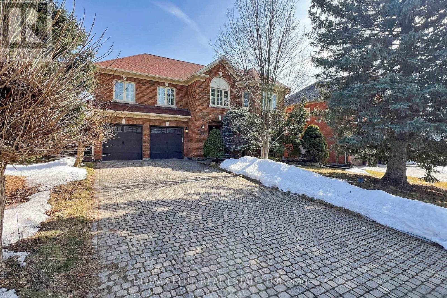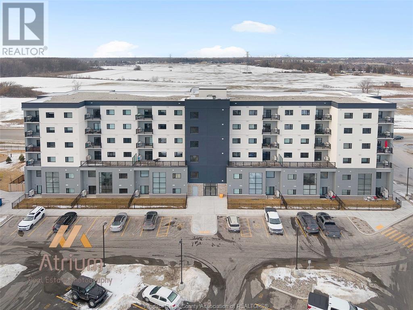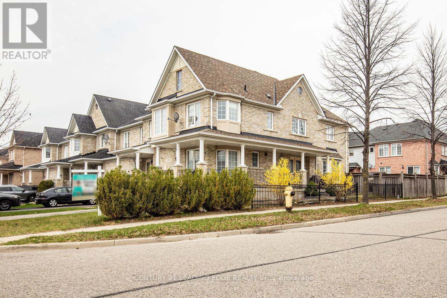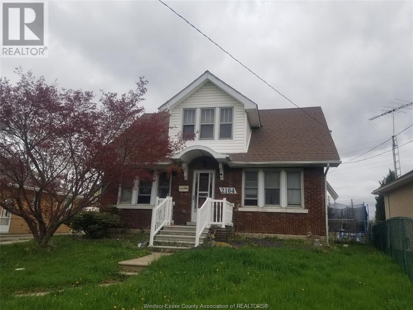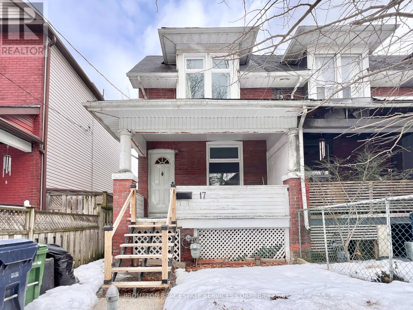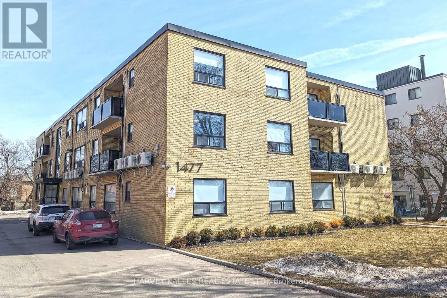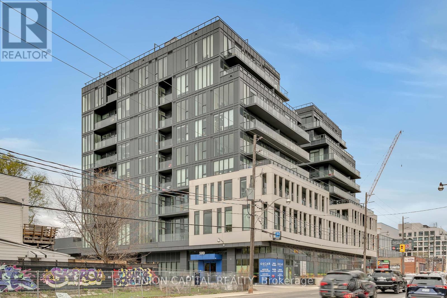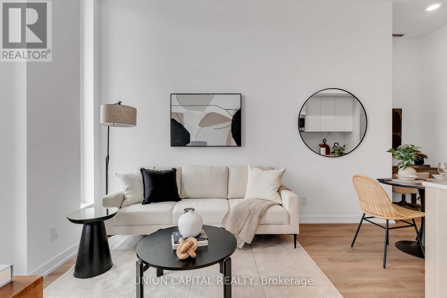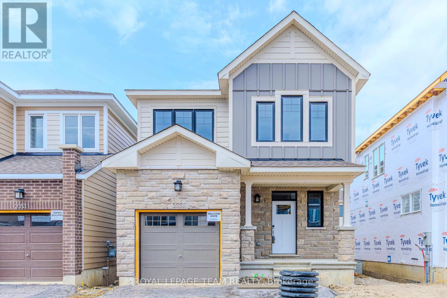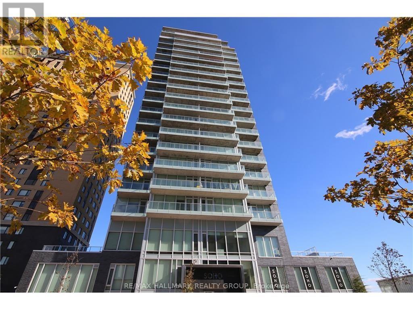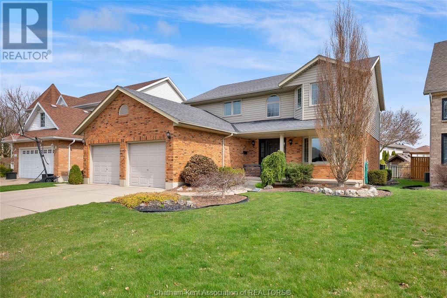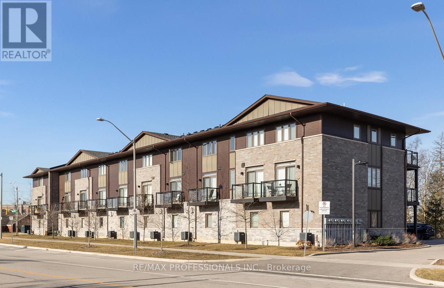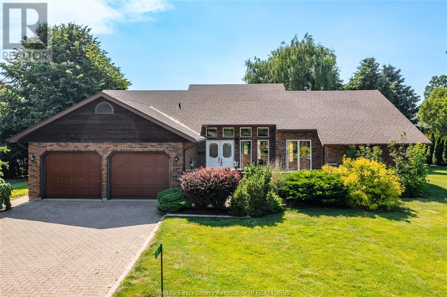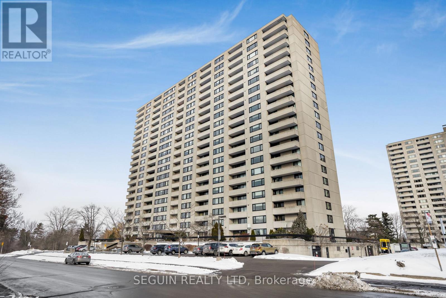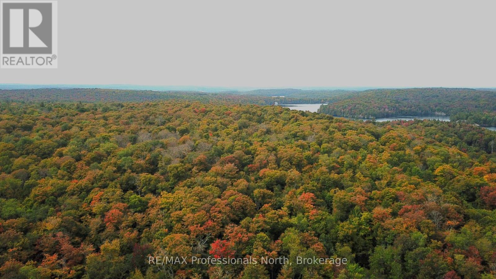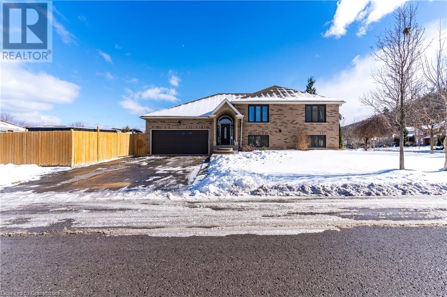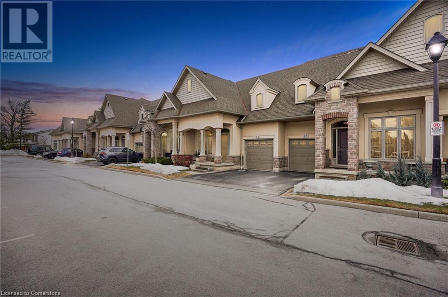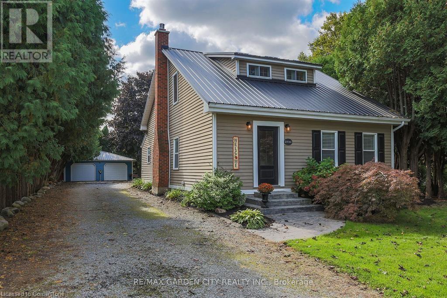지도 매물 검색
2009 - 215 Queen Street E
Brampton (Queen Street Corridor), Ontario
Don't miss this one! Mattamy built and located in popular "Rythm Condos & Lofts". Spacious 831 sq.ft 2 bedroom with den. 2 full baths. 2 balconies. 1 - underground parking, 1 owned locker. This lovely unit offers gleaming laminate flooring through most areas. A modern "Galley" style kitchen with pass through to the dining room area. Inviting living room/dining room combo w/ balcony walk out. Great size primary bedroom with 4 pc ensuite (soaker tub) & wicc. Good size 2nd bedroom w/walk out to 2nd balcony. Convenient den can be used for office or nursery. Fantastic easterly views. Conveniently close to transit, schools, restaurants & shopping & more! (id:49269)
RE/MAX Realty Services Inc.
152 Confederation Street
Glen Williams, Ontario
Fantastic property, with countless possibilities. As soon as you enter this charming house that has been lovely cared for, you’ll feel the warmth of a wonderful home. 2 bedrooms and a bathroom on the second floor and 1 bedroom with a bathroom on the main floor. Family room with gas fireplace a-joining the kitchen. The living room and dining room offer great entertaining space. The main floor office with a street side view as well as a view of the garden provides space for anyone that needs to work from home. 12.6 fenced acres offer countless possibilities for active and creative minds. Complete with a 6 stall barn for horse lovers and a big workshop for craftman and artist. This estate is not only one of the best deals in this region but more than that, a great investment opportunity for the future due to its location and property size. Don't miss this one time chance just steps away from beautiful Glen Williams. Only 3.6 K easy access to the Georgetown Go Station. (id:49269)
Right At Home Realty
152 Confederation Street
Glen Williams, Ontario
Equestrian Facility for SALE (Glen Williams, Zoning By-Law Approved) ‘Turn Key’ Equestrian facility for sale in the hamlet of Glen Williams on a twelve-and-a-half-acre farm and residential property. The property is located in an upscale residential neighbourhood, minutes from GO train and indoor shopping. The property was turned into a horse boarding, riding and training establishment in 1983 and operated as such until 2015. The 40’ by 60’ bank barn has 10 individual stalls, a feed stall and medication area, horse grooming and riding equipment storage area. A heated washroom with hot and cold running water set up for users’ convenience. The upstairs/hay loft of the barn can store up to a thousand square bales of hay, leaving additional room for storage. One half of the barn upstairs has been converted to a party area with a large dance floor and stage for bands with additional space for seating or dining. (Who says horses are all work and no play?) Approximately five acres has been used as turn out for horses with run in, in case of bad weather or simply for resting or to get away from pesky flies. Behind the barn exists a sand ring and an additional five acres of hay fields and riding. Within riding distance is Scottsdale Farm and the Caledon Trailway to Caledon East and beyond. The approximately ten acres are presently classified as farm land, (Greenbelt), therefore, huge development potential in a few years may be a possibility. The facility can be operational for equestrian use in one day or less. (id:49269)
Right At Home Realty
30 Pumpkin Corner Crescent
Barrie, Ontario
STUNNING FREEHOLD END-UNIT TOWNHOME WITH BACKYARD & NO CONDO OR POTL FEES! Experience true home ownership with no monthly condo or POTL fees! Located in Barries desirable Innishore neighbourhood, this beautifully finished end-unit townhome offers a quiet setting in a newly built community with a modern brick and siding exterior and over $45,000 in thoughtful builder upgrades. Enjoy quick access to Highway 400 and the Barrie South GO Station, with restaurants, grocery stores, everyday amenities close by, and Park Place shopping centre just 10 minutes away. Spend your weekends exploring Kempenfelt Bay, Centennial Beach, Downtown Barrie, and Friday Harbour Resortall within a 15-minute drive. The open-concept living, dining, and kitchen area is filled with natural light from large windows and enhanced by LED pot lights, with a walkout to a private balcony. The upgraded kitchen and bathrooms feature stone countertops, custom cabinetry, matte black Moen fixtures, and stylish island lighting, plus a waterline rough-in to the fridge for added convenience. Durable laminate floors flow through the main level, while soft broadloom adds warmth upstairs. Ceramic tile and upgraded wall finishes complete the foyer and bathrooms. The primary bedroom offers a beautifully customized ensuite with a tiled shower, glass doors, and a handheld showerhead, while the second bedroom includes semi-ensuite access. The finished lower level provides a den, laundry, utility room, storage space, and a walkout to the backyard. With a 13 SEER air conditioning unit, Platinum Technical Package, Chantilly Lace paint, custom brushed oak stairs, smooth ceilings, designer trim, and full swing closet doors, this #HomeToStay is packed with comfort, style, and modern finishes throughout - just move in and enjoy! (id:49269)
RE/MAX Hallmark Peggy Hill Group Realty
169 Hickling Trail
Barrie (Grove East), Ontario
Prime Location! Extensively renovated with significant upgrades throughout. Featuring a newer kitchen with quartz countertops, fresh paint, and many updated essentials including a rented furnace and multiple A/C units. Stainless steel appliances included: fridge, stove, built-in dishwasher, hood fan, washer & dryer. Additional features: garden shed, garage door opener with remotes, all existing light fixtures (ELFs), and window coverings. Conveniently located near churches, a mosque, Hwy 400, shopping centers, and Georgian College. Fully fenced yard. (id:49269)
Century 21 Leading Edge Realty Inc.
601 - 58 Lakeside Terrace
Barrie (Little Lake), Ontario
Lakevu condos with Lakeside living for this spacious two bedroom split level floor plan, two washrooms, many upgrades with quartz, pot lights, stainless steel appliances, walk out to balcony facing west with sunset lake view, one parking underground, guest suites, party room, pool table, gym. Spectacular rooftop terrace with a Lakeview, on site security, excellent location, walk to little lake, easy access to all amenities, shopping, dinning, entertainment minutes to highway 400 (id:49269)
RE/MAX All-Stars Realty Inc.
22 Siddall Road
Dunnville, Ontario
Exquisitely updated, Beautifully finished 3 bedroom, 2 bathroom Lowbanks “Lakehouse” situated on 49’ x 145’ lot on sought after, quiet Siddall Road with access to gorgeous sand beach & partial lake views. Absolutely no work to do – professionally renovated from top to bottom over the past 12 months highlighted by steel roof, premium vinyl sided exterior, welcoming front deck, large back deck, & upper level deck with walk out from 2nd floor, spray foam insulation throughout, new wiring & 200 amp panel, plumbing, drywall, fixtures, helical pile foundation, new furnace, A/C, & on demand HWH, windows, doors, fibre optic internet/cable, & more! The flowing interior layout offers over 1400 sq ft of distinguished living space featuring family room with vaulted ceilings, exposed wood beams, & floor to ceiling stone fireplace, eat in kitchen with quartz countertops & backsplash, dining area, desired MF bedroom, & 3 pc MF bathroom. The upper level includes 2 spacious bedrooms, laundry room, & 4 pc bathroom. Conveniently located minutes to boat launch, provincial park, & easy access to Dunnville amenities. Relaxing commute to Niagara, Hamilton, or the GTA. Rarely do properties in this location come available for sale. Call today for your private viewing & to Experience & Enjoy all that Lake Erie Living has to Offer. (id:49269)
RE/MAX Escarpment Realty Inc.
1443 Lormel Gate Avenue
Innisfil (Lefroy), Ontario
Immaculate Detached Home Nestled In Lefroy. Prime Location - Minutes Away from Innisfil Beach! This Bright and Spacious 4 Bedroom 3 Bathroom Home Features a Functional Open Concept Layout with 9ft Ceilings, Hardwood Throughout Main Floor. Upgraded Kitchen with Stainless Steel Appliances, Backsplash, Breakfast Bar and Granite Counter Tops with Separate Breakfast Area with a Walkout to the Balcony Perfect for BBQs. Large Family Room Feature a Gas Fireplace. Upper Level has 4 Large Bedrooms with Broadloom Flooring Throughout, Primary Bedroom has a 5pc Ensuite and Oversized Walk-In Closet. 4th Bedroom has a Lovely Built-In Window Seat. Basement is an Unfinished Walk-Out with Potential for 2 Additional Bedrooms + Bathroom. Directly Situated Across a Playground with an Covered Front Porch. Minutes From All Amenities, Parks, Schools, Community Center, Trails, Restaurants and Recreational Amenities. (id:49269)
RE/MAX Escarpment Realty Inc.
2855 Purvis Street
Innisfil, Ontario
Top 5 Reasons You Will Love This Home: 1) Situated on a peaceful dead-end street, this hidden gem offers direct access to the sparkling waters of Lake Simcoe, creating a private lakeside retreat with show-stopping views 2) Year-round three bedroom home offering a timeless aesthetic, an open-concept living and dining area, a striking stone fireplace adding warmth and character, and California shutters framing the large windows, bathing the space in natural light 3) Generously sized eat-in kitchen inviting lively gatherings, while just outside is the deck against the backdrop of breathtaking scenery 4) Enjoy effortless water access with gentle entry steps leading to shallow shoreline, while deeper waters provide the ideal docking spot for larger boats, all complemented by a sturdy concrete break wall with a boathouse foundation already wired with hydro offering endless possibilities for storage or future expansion along with the added convenience of municipal services and natural gas at the road 5) Just a short walk to the public beach and park, minutes from local amenities and only 45 minutes from Toronto, presenting an incredible opportunity to move-in or build your dream home on a highly sought-after east-facing waterfront property 1,384 above grade sq.ft. Visit our website for more detailed information. (id:49269)
Faris Team Real Estate
12 Janes Crescent
New Tecumseth (Alliston), Ontario
Welcome to your dream home in the highly sought-after area of Treetops, Alliston! This stunning detached home offers the perfect blend of elegance, comfort, making it the ideal retreat for you and your familyWith three bedrooms and three bathrooms, there's plenty of room for everyone to enjoy their own space The open-concept design allows for seamless flow between the living areas, creating an inviting atmosphere perfect for entertaining friends and loved ones . Prepare to be captivated by the abundance of natural light . The large windows create a warm and inviting ambiance while showcasing the picturesque views of the surrounding natural beauty.Situated on a generous lot, this property provides ample outdoor space for gardening, play, or simply basking in the tranquility of nature. The possibilities are endless.The location is simply unbeatable. Treetops in Alliston is renowned for its welcoming community, stunning surroundings, and convenient amenities. (id:49269)
Homelife/miracle Realty Ltd
Pt Lt 9 Lac Cache Road
West Nipissing (Verner), Ontario
This 2.7-acre vacant lot offers the perfect head start for your dream home or getaway retreat. The property has already been cleared and is ready for construction, with a drilled well in place for your water needs. A 2022 c-can is included, providing secure on-site storage for tools, equipment, or materials while you build. Whether you're planning a year-round residence or a peaceful escape, this spacious and private lot offers a solid foundation to bring your vision to life. Don't miss this opportunity to invest in your future! (id:49269)
Century 21 Blue Sky Region Realty Inc.
90 Pottruff Road N
Hamilton, Ontario
Cherished by the same family for over 50 years, this welcoming home offers timeless charm and a fantastic location. Situated close to all amenities with convenient access to the Red Hill Valley Parkway, it’s the perfect blend of comfort and accessibility—ready to be loved by its next family. Step inside to a thoughtfully designed floorplan featuring a spacious eat-in kitchen, a dining room with sliding doors leading to a generous backyard, and a bright, inviting living room. The upper level boasts three sizable bedrooms and a full 4-piece bath. Original hardwood flooring lies beneath the carpet in the living room, dining room, and all bedrooms—offering great potential to restore its classic beauty. The lower levels are ideal for extended family or in-law living, featuring a separate entrance, cozy family room with fireplace, an additional bedroom, updated bathroom, and a modern eat-in kitchen. Additional highlights include a single car garage, irrigation system, new furnace and A/C (‘22), and ample room throughout. Room sizes are approximate. (id:49269)
RE/MAX Escarpment Realty Inc.
768 Grace Street
Newmarket (Gorham-College Manor), Ontario
Spacious, beautiful bungalow, renovated, 4 bedroom, 3 bathroom on a quite street in the hospital zone, on a 80' x 100' foot lot with amazing, lovely landscaping with pond and large trees. Huge deck with solid roof. Street is in a very sought after neighbourhood. Modern kitchen, large centre island with quartz countertop and backsplash. Almost new stainless steel appliances, open concept, lots of pot lights. Hardwood floors, large windows. Bright, solid walnut kitchen cabinets in basement apartment. Large basement with one bedroom and one full bathroom,kitchen and separate entrance. Beautiful house steps to Southlake Hospital, transit,school, 404, 10 minutes to Upper Canada Mall and Costco.Lots of amazing restaurants and steps to Main Street. **EXTRAS** 2 Fridges, 2 Stoves, 2 Dishwashers. Washer,Dryer,Shed in Backyard,All Elf's are included. 3 Security System Camera. Separate Entrance (id:49269)
Royal LePage Your Community Realty
40 Harrison Avenue
Aurora (Aurora Village), Ontario
This exquisite brick Victorian home is a rare treasure, boasting a stunning blend of timeless charm and tasteful modern updates. The exterior showcases the classic Victorian style with its steeply pitched roof, updated windows, and ornate trim, all set against a backdrop of vibrant brickwork. Inside, Contemporary lighting fixtures are complemented by sleek contemporary touches, including a beautifully renovated kitchen with quartz countertops and high-end stainless steel appliances. A mix of rich, dark Victorian colors and lighter, modern hues creates a beautiful balance of aesthetic. Open floor plan and updated kitchen flow perfectly into a picturesque backyard excellent for entertaining guests while enhancing livability and preserving historical charm. The bathrooms feature rich finishes, while the living areas are bathed in natural light through large windows. This home seamlessly marries historical grandeur with modern convenience, creating a truly unique living experience. (id:49269)
Homelife Landmark Realty Inc.
6 Casabel Drive
Vaughan (Vellore Village), Ontario
Welcome to 6 Casabel Drive! This exceptional 1.725 sqft, 3-bedroom townhouse is attached only by the garage on one side, offering the feel of a semi-detached home. Convenient door in the garage provides direct access to the backyard ideal for anyone looking to add a separate entrance to the basement. A fantastic opportunity to create a private rental suite and generate additional income. Located in a prime area, this home is close to everything. Top-rated schools, Vaughan Mills, Canada's Wonderland, and more. Situated in a highly sought-after, family-friendly neighborhood. Enjoy the convenience of no sidewalk and a driveway that fits 2 cars. Inside, you'll find a spacious open-concept layout, featuring a bright living room with a built-in entertainment center and an elegant electric fireplace. The modern, generously sized kitchen overlooks the dining area, perfect for entertaining. Upstairs, three spacious bedrooms and two beautifully renovated baths provide comfort and style. A stunning finished basement adds even more living space. Truly a must-see! Furnace 2022, Fridge, BOSCH dishwasher, stove 2022. **EXTRAS** All Electrical Light Fixtures, All Window Coverings, Gdo + Remote, Washer/Dryer, Cac, C/Vac + Equipment, Wardrobe In Principal Bedroom & Stainless Steel: Fridge, Stove, Dw And B/I Microwave. (id:49269)
International Realty Firm
175 Strathearn Avenue
Richmond Hill (Bayview Hill), Ontario
Experience luxury living in this stunning 4+2 bedroom Greenpark executive home, nestled on an extra-wide and deep lot in the sought-after Bayview Hill community. Inspired by European elegance, this meticulously renovated home features spectacular principal rooms, a grand living and formal dining area, and impeccable finishes throughout.Enjoy beautiful limestone flooring, a solid wood kitchen with premium granite countertops, and luxurious quartz vanities in the bathrooms. The home boasts high-quality, brand new hardwood floors, adding warmth and sophistication to every space.The master retreat offers ample closet space, while the separate entrance leads to a finished basement with an in-law suite perfect for extended family or guests. Located in a top-rated school district, this home is an exceptional opportunity to experience refined living in Bayview Hill. (id:49269)
RE/MAX Elite Real Estate
247 Harding Park Street
Newmarket (Glenway Estates), Ontario
Beautiful - Well Built 4 Bedroom Three Storey Townhome Located In Prestigious Glenway Estates, Newmarket. Modern, Stylish Kitchen w/ Upgraded Granite Countertop, Oak Staircase with upgraded iron Pickets, 9Ft Smooth Ceiling On Main Floor. 4 Spacious bedrooms. Bright & Functional Layout. Steps To Upper Canada Mall. Close to Schools, Park, Hospital, Grocery, Retail Stores and major highways. A Must See! (id:49269)
Search Realty
769 Olive Avenue
Oshawa (Donevan), Ontario
Nestled in a prime location near Highway 401, this charming 4+1-Bedroom brick bungalow offers both convenience and comfort. Featuring a fully finished basement and private parking for up to 4 cars, this home is designed for practicality and ease. Situated at the intersection of Harmony and Olive, it boasts proximity to top-rated schools, a medical clinic, restaurants, parks, public transit, and a recreation complex. Enjoy the perfect balance of urban accessibility and neighborhood charm, with seamless access to Highway 401 for added convenience. A delightful home ready to meet your lifestyle needs! (id:49269)
Exp Realty
7337 Meo Boulevard Unit# 123
Lasalle, Ontario
Welcome to Laurier Horizons! Nestled near the quiet seven lakes golf course community, this unit is sure to impress with its massive windows, 2 storey loft ceiling height and with it's stunning east facing views. This unit features open concept living and dining room, open to the kitchen. With 3 bedrooms, 2.5 bathrooms, in suite laundry, brand new appliances and an incredible 1613 square feet spread out over 2 levels, this unit has it all. As a bonus you receive a storage locker, and a deeded parking unit with plenty of visitor parking. This building has a party room for you to enjoy with guests. In the building next door which will be ready in Fall 2025, there will be a fitness center, sauna, yoga studio and a large party room for your enjoyment. The location cannot be beat, with quick access to USA, all major highways and EC row expressway, along with transit, shopping and greenspace. Contact us today for your private viewing! (id:49269)
The Signature Group Realty Inc
2 Odessa Crescent
Whitby (Rolling Acres), Ontario
Elegant Freehold Townhome, finished basement. A rare offering in one of the city's most prestigious and pet-friendly neighbourhoods, this freehold corner lot townhome blends timeless elegancy with modern luxury. Featuring four generously sized bedrooms, three spa-inspired washrooms, and a graceful round loop porch, this home exudes sophistication at every turn. Step inside the carpet-free living throughout, with premium flooring that flows seamlessly across every level. The separate private entrance leads to a fully finished basement suite, offering privacy and flexibility for extended family or upscale rental potential. Set within a tranquil, walkable community with lush green spaces, this residence is just minutes from top-tier schools, find dining, luxury retail, and major transit routes. A rare fusion of comfort, class and convenience, designed for those who appreciate refined living. (id:49269)
Century 21 Leading Edge Realty Inc.
2164 Grand Marais
Windsor, Ontario
WONDERFUL 2 STOREY AT END OF STREET. INCLUDES 4 BEDROOMS, GOOD SIZE LIVING AND DINING ROOMS, HARDWOOD FLOORS THRU-OUT. BOASTS VERY DEEP LOT - GREAT FOR A CONTRACTOR! REQUIRE CREDIT CHECK AND FIRST AND LAST MONTHS RENT. (id:49269)
RE/MAX Preferred Realty Ltd. - 585
17 Winnifred Avenue
Toronto (South Riverdale), Ontario
Welcome to 17 Winnifred Avenue - a renovated 3-bedroom semi-detached home with 2 parking spaces located in South Riverdale, one of Toronto's trendiest and most sought-after family-friendly neighbourhoods! This charming home has higher ceilings, no carpet, and has just been freshly painted with new windows installed. On the main floor, you will find a large open concept living area, brand new stainless steel kitchen appliances, a separate area ideal for a home office, and a 2-piece powder room. Second floor offers 3 generous bedrooms and a full 4-piece bathroom with a bathtub. An incredibly convenient and enjoyable neighbourhood to live in and just minutes to everything you need! Less than a 5-minute walk to the Queen streetcar line, as well as plenty of great restaurants, cute coffee shops, and boutique stores. Within a 10-minute walk to Leslie Grove Park, fitness studios, various banks, and a selection of supermarkets such as Raise the Root Organic Market, Loblaws, and Fresco. Jimmie Simpson Park and Recreation Centre, Toronto Public Library, Farmboy, Shoppers Drug Mart, and Canadian Tire are also less than 15 minutes on foot. Enjoy easy access to downtown and highways. Be a part of this vibrant, well-connected community and move in immediately! (id:49269)
Prompton Real Estate Services Corp.
207 - 1477 Birchmount Road W
Toronto (Dorset Park), Ontario
Newly renovated 1-bedroom-1-bathroom luxury suite in a charming, well-maintained apartment building. This freshly painted unit features laminate flooring throughout and an open-concept kitchen. The spacious living and dining area is filled with natural light from a large window. The kitchen is equipped with brand-new white cabinetry, stone countertops, and stainless steel appliances, including a fridge, stove, dishwasher, and built-in microwave. The suite also includes a brand-new in-suite washer and dryer. One parking spot is available for $85/month. Located in the peaceful Dorset Park neighborhood, this building offers easy access to Highway 401 via Warden Avenue. A variety of shopping and service options are just a short distance away. (id:49269)
Harvey Kalles Real Estate Ltd.
703 - 123 Portland Street
Toronto (Waterfront Communities), Ontario
Taxes not yet assessed. Welcome to the desirable address of 123 Portland, where luxury meets classical Parisian elegance. This unit boasts 9-foot smooth-finish ceilings, wainscoting, crown molding, engineered hardwood floors & over $70,000 in upgrades. French doors open to a Juliette balcony offering gorgeous east city views, including the CN Tower. The open concept kitchen features a central island, Miele appliances, and Caesarstone countertops. The 2nd bedroom includes a double closet and an ensuite bath in the primary bedroom. Steps away from restaurants, shops, and grocery stores, and with effortless commuting due to close proximity to transit and highways (id:49269)
Sage Real Estate Limited
419 - 500 Dupont Street
Toronto (Annex), Ontario
Embrace cozy city living in this brand-new 1-bedroom, 1-bath suite at Bathurst & Dupont. With a warm, inviting atmosphere and a well-designed layout, this home offers modern finishes and the perfect amount of space for comfortable living. Enjoy the convenience of a locker for added storage and take advantage of the vibrant neighbourhood with easy access to transit, cafés, parks, and shops. A charming retreat that combines modern living with a laid-back, welcoming vibe. (id:49269)
Union Capital Realty
519 - 115 Blue Jays Way
Toronto (Waterfront Communities), Ontario
Affordable, Stylish, And Right In The Heart Of It All. Finally -- An Affordable Downtown Condo That Hits The Right Notes Without Breaking The Bank. This True 1-Bedroom Beauty Puts You Right In Torontos Entertainment District -- Steps From King West, Queen Street, Top Dining And Nightlife, And The Very Best Of City Living! Inside, You'll Find A Bold, Dark, Urban-Chic Aesthetic With Floor-To-Ceiling Windows, Sleek Finishes, And A Real Full-Sized Bedroom -- With Natural Light, A Proper Door For Privacy, And Inspiring City Views! Smart, Efficient Layout Makes It Easy To Live Your Downtown Lifestyle Without The Downtown Premium. Low Maintenance Fees ($404/Mo) And A Competitive Price Make This A Perfect First-Time Buy Or Smart Investment -- Why Rent When You Can Own For Only A Little More? Vacant And Move-In Ready, Just In Time For Summer In The City! 99 Walk Score -- Steps From The Well, Rendezviews, Rogers Centre, TIFF Theatre District, Parks, Restaurants, And Some Of Downtowns Best Rooftop Patios! Solid Building Amenities Include A Gym, Rooftop Terrace, Pool, Party Room, And 24Hr Concierge For Ultimate Convenience. Live Steps From Everything -- Without Overspending. This Is How You Get Into The Core, And Get Ahead! (id:49269)
Century 21 Leading Edge Realty Inc.
207 - 500 Dupont Street
Toronto (Annex), Ontario
Step into stylish city living with this brand-new 2-bedroom, 2-bath suite nestled at Bathurst &Dupont. Thoughtfully designed with contemporary finishes and a spacious open-concept layout, this unit stands out with its expansive terrace perfect for relaxing or entertaining. Includes one parking spot and a locker for added convenience. Enjoy the charm of a vibrant, walkable neighbourhood with easy access to transit, boutique shops, local cafés, and parks. A rare opportunity to enjoy modern comfort and outdoor space in one of Toronto's most connected communities. (id:49269)
Union Capital Realty
2055 Postilion Street
Ottawa, Ontario
Welcome to this stunning luxury property in the desirable Fox Run neighborhood! Be one of the first to live in this exquisite home, featuring 4 spacious bedrooms and 3 bathrooms. Upon entering, you'll be greeted by a beautifully designed powder room, a bright foyer, and upgraded stairs that set the tone for the rest of the home. The expansive living area boasts 9-foot ceilings and large windows that flood the space with natural light. The kitchen is a culinary dream, with high-grade cabinets, quartz countertops, and ample space for cooking and entertaining. The primary bedroom is a serene retreat that exudes opulence and sophistication, complete with a luxurious 5-piece bathroom. The other three bedrooms offer a perfect blend of style and comfort, making them ideal for family members or guests. The basement is fully finished, featuring large windows that bring in plenty of natural light and create a bright, welcoming atmosphere. Don't miss this opportunity to own a piece of luxury living in Fox Run! Schedule a viewing today to experience this stunning property for yourself." ** This is a linked property.** (id:49269)
Royal LePage Team Realty
D - 306 Lanark Avenue
Ottawa, Ontario
Located near the heart of Westboro, steps to transit/rail, parks, schools, Westboro Beach & some of Ottawa's top restaurants. This luxury 4 bedroom, 3 bathroom property boasts 9FT ceilings & high-end finishes throughout. Welcomed by a bright tile foyer, you enter the sun-filled open concept living / dining space overlooking the chefs kitchen with quartz counters, large island, & stainless steel appliances, including a gas stove. Enjoy a convenient 2 piece powder room on the main floor. Upstairs are 4 spacious bedrooms, in-unit laundry with stackable washer/dryer, & a modern 3-piecefamily bathroom. Retreat to the primary bedroom with 4-piece ensuite, including oversized glass shower, & walk-in large closet with custom built-ins. Outside is a cozy deck with gas BBQ hook-up. Don't miss the opportunity to be in one of Ottawa's most coveted neighbourhoods. (id:49269)
Royal LePage Team Realty Adam Mills
1007 - 7 Marquette Avenue
Ottawa, Ontario
Nestled in the vibrant heart of Beechwood Village, this spacious 1-bedroom, 1-bathroom condo seamlessly combines comfort with a touch of luxury. The airy, open layout is flooded with natural light, creating an inviting ambiance in the generous living area, which offers ample room for a home office setup. The well-appointed kitchen boasts stainless steel appliances and plenty of cabinet space, perfect for culinary enthusiasts. A large bedroom and a stylish bathroom, along with convenient in-suite laundry, complete this inviting unit. Step out onto the expansive balcony, where you can savour your morning coffee or unwind in the evening while taking in breathtaking views. The building's impressive amenities include a state-of-the-art fitness centre, secure bike storage, a guest suite, and designated parking. You'll also find a lively party room, a stunning rooftop sunset lounge with a terrace, a pet wash station, and a car wash station alongside a fully equipped workshop. This condo truly offers everything you need for a modern, convenient lifestyle. (id:49269)
RE/MAX Absolute Walker Realty
802 - 7 Grenville Street
Toronto (Bay Street Corridor), Ontario
Excellent Location, Luxury Living in Downtown Core, Spacious Two Bedrooms Plus Two Bathrooms Unit (842 Sqft), With 1 Parking & 1 Locker. Modern Kitchen With B/I Appliances, Quartz Countertop & Centre Island. 9' Ceiling. Floor-To-Ceiling Windows. Laminate Floor Throughout. Extremely Convenient Location. Walking Distance To College Park, College Subway, LCBO, Church, Pharmacy, Loblaws, Metro, Restaurants, Winners, UofT, TMU, Indoor Infinity Pool on 66 Floor. (id:49269)
Express Realty Inc.
9 Spearman Lane
Ottawa, Ontario
Semi detached bungalow in Glen Cairn so close to Schools, Parks, Shopping and transit! Open concept living room /dining room with huge picture window affording tons of natural light. Roomy kitchen with stainless steel appliances, breakfast bar on pass through and sliding patio doors to large, BBQ party size deck. Upstairs two bedrooms with four piece bathroom. Lower level with two bedrooms, three piece bathroom and recreational room for movie watching or in home gym. Hedged yard for privacy and access to parking for four cars plus! This layout is perfect for anyone looking for two separate living spaces. Painted with neutral tones, this home is ready to move into! (id:49269)
Innovation Realty Ltd.
710 - 111 Champagne Avenue S
Ottawa, Ontario
Masterpiece Suite with Breathtaking Dows Lake Views. This stunning suite features floor-to-ceiling windows that flood the kitchen and living area with natural light, offering spectacular views of Dows Lake. Whether you're unwinding after a long day or hosting a casual gathering, this space is the perfect retreat. Enjoy gorgeous hardwood flooring and an open den - ideal for working from home. The designer kitchen boasts quartz countertops, seamless hidden appliances, a walk-in pantry, and a generous breakfast bar that's perfect for morning coffee and catching the sunrise. The spacious primary bedroom offers a wall of closets for ample storage, while the spa-inspired main bath provides a luxurious retreat. In-suite laundry and a locker are also included for your convenience. This building elevates your lifestyle with premium amenities: Concierge service, Mezzanine and champagne room, 3rd-floor rooftop terrace with hot tub and BBQ, Dalton Brown gym, Private movie theatre. Unbeatable location walk to the shops and restaurants of Little Italy, stroll along the lake, Bike along the Rideau Canal to Parliament Hill, kayaking on Dawes Lake, or hop on the nearby O-Train and LRT. A must-see urban oasis. (id:49269)
RE/MAX Hallmark Realty Group
212 Norway Maple Drive
Chatham, Ontario
Single owner custom-built family home in the very desirable ""Maples' subdivision. This two storey 2200sf home (main & 2nd level) is an excellent family home with three large bedrooms upstairs, the oversized master has a 4 pc ensuite and large walk in closet. A second 4 pc bathroom serves the two additional bedrooms, one of which has it's own walk in closet. The open foyer to second level is one of the tells that this home was built by one of Chatham's most reputable custom home builders, who is still in business today. Plenty of room to spread out on the main level with the central kitchen, family room with fireplace, breakfast nook with walk out to the new rear patio, laundry room, 2pc bath, and dining and living rooms. Two car garage with inside entry and double driveway. Basement is finished with a bedroom/office, den and rec room 3pc bathroom and plenty of storage in the utility room with built-in shelving. Be sure to take a look at the virtual tour and floor plans. (id:49269)
Royal LePage Peifer Realty Brokerage
620 Limoges Road
The Nation, Ontario
Don't miss this great INVESTMENT/DEVELOPMENT opportunity to purchase this lot, perfectly positioned in the heart of Limoges, on 0.55 acres with approx. 113 ft. of frontage! Surrounded by future residential development. Only 1km from Hwy 417 making it just a 25 minute drive from Ottawa! Across the street from Kittawa Campground, Minutes from Calypso water park, Oasis RV Resort, the Larose Forest, the Innovation Commercial Park and just 5-10 minutes from Casselman, Embrun & Russell! This lot is within the village boundaries and bursting with potential! PROPERTY ON LOT BEING SOLD AS-IS, WHERE IS. (id:49269)
Exp Realty
388 Woodland Drive
Oro-Medonte, Ontario
The 106-acre rolling farmland located on the edge of Orillia. Just 5 minutes from Georgian College & OPP Headquarters, 10 minutes from Highway 11, Costco and Lake Head University & downtown Orillia waterfront. With an EP buffer and mature cedar bush offers a private & picturesque setting for a dream home. The property features expansive, gently rolloing terrain, providing a sense of openness and tranquility. The mature cedar bush adds natural beauty and privacy to the landscape, creating a serene and secluded environment for a residence. The EP buffer ensures the preservation of the natural ecosystem and contributes to the overall environmental sustainability of the property. The creek that runs through part of the property can be used to access Lake Simcoe by canoe, or kayak. This idyllic setting presents an opportunity to build a custom home surrounded by the beauty of nature, with ample space for outdoor activities and potential agricultural pursuits. (id:49269)
Century 21 B.j. Roth Realty Ltd. Brokerage
8 - 23 Echovalley Drive
Hamilton (Stoney Creek Mountain), Ontario
Functional and modern 3-storey townhouse in the desirable neighbourhood of Stoney Creek Mountain! Built in 2017. Turn-key, well maintained and super clean! This Townhouse is simply ideal for first-time buyers, down-sizers or investors. Park 2 cars includes spacious garage and 1 covered exterior parking. The main level includes living room with walk-out to balcony overlooking green space, powder room and large kitchen with an additional large balcony- perfect for entraining, bbq with gas line ready! The upper level includes 2 large bedrooms- both with walk-in closets! Laundry closet, large 4Pc washroom + juliette balcony in primary! Excellent location, quiet neighbourhood nestled amongst a wooded area and across the street from Heritage Green Dog Park + Sports Park (soccer fields, baseball diamond, splash pad and more!). Walk to Heritage Hill shopping plaza featuring Shoppers Drug Mart, ton of eateries, amenities and more! Close to schools, many parks and transit. Minutes to RedHill Expressway, Lincoln Alexander & Centennial Parkway. This unique, small and well maintained modern townhouse complex features only 22 units- ton of visitor parking + low maintenance fees! Don't miss out- Take the virtual tour! (id:49269)
RE/MAX Professionals Inc.
5 Lathrop
Leamington, Ontario
This oversized ranch, nestled in a serene cul-de-sac, offers 4 spacious bedrooms and 3 modern bathrooms. The open-concept layout features a bright living area, a gourmet kitchen, and a dining space that flows seamlessly to the outdoors. The fully finished basement is an entertainer’s dream, complete with a wet bar and a study nook. The fully landscaped yard is perfect for relaxation and gatherings. With its prime location and ample space, 5 Lathrop is your dream home come true. Don’t miss out on this exceptional property! (id:49269)
RE/MAX Care Realty
704 - 265 Poulin Avenue
Ottawa, Ontario
UPGRADED CONDO IN OTTAWA! Stunning condominium offering unparalleled views of the Ottawa River right from your private balcony! This bright and airy space features expansive floor-to-ceiling windows, allowing natural light to pour in throughout the day. The beautifully updated, open-concept kitchen boasts elegant cabinetry, sleek quartz countertops, and premium stainless steel appliances, combining both style and practicality. The newly renovated bathroom is a true highlight, showcasing a spacious walk-in shower with contemporary sliding glass doors and stunning tile work. The generous bedroom includes a large closet with ample storage space for your belongings. This exceptional property offers a range of amenities designed to elevate your lifestyle, including a spacious indoor pool, a soothing sauna, a comfortable guest suite, a fully-equipped fitness center, a fun-filled games room, tennis courts, and a vibrant party room ideal for entertaining. Ideally situated in a highly desirable location, you'll be just moments from Mud Lake, Britannia Beach, the local yacht club, as well as a variety of shops and services mins away from the Hwy 417. The building is impeccably maintained and offers a warm, welcoming community. Whether you're relaxing on your balcony, enjoying the indoor facilities, or exploring the surrounding area, this condo offers has it all. (id:49269)
Seguin Realty Ltd
132 Rankin's Crescent
Blue Mountains, Ontario
This lovely 2600 sqft bungaloft in the fabulous lifestyle community of Lora Bay, backs onto the 2nd fairway of the of the Lora Bay golf course. This home is perfectly situated a few minutes walk from the amenities of the lodge clubhouse/1st tee and one minute walk to the Georgian Trail. The home has recently been professionally updated throughout. The well designed and landscaped yard is fenced, southwest facing and fabulous for entertaining. The open concept main floor boasts vaulted ceilings and oversized windows that flood the space with natural light. The new custom kitchen has modern cabinetry, quartz countertops, breakfast bar and luxury brand appliances. Adjacent to the kitchen is the great room with stone fireplace and vaulted ceiling that opens to the second level. The formal dining room will seat your many guests. The spacious main floor primary suite has a cathedral ceiling, renovated 5-piece spa bath and walk-in closet. There is a den/office/bedroom located on the main floor and adjacent to a lovely 3-piece bath. The mudroom has laundry facilities, loads of organized storage space and access to the double car garage. The second level has a loft, 2 spacious bedrooms and a beautiful 5 pc bath. The cozy loft is great for relaxing/reading/tv. The bathroom has direct access to the 2nd bedroom - perfect for guests. Gorgeous oak engineered hardwood floors adorn both levels. The unfinished lower level is approx. 1797 sqft with 8' ceiling, offers significantly more space to make your own. The Lora Bay Lodge includes a restaurant, pro shop, gym, library, games room and nearby private beach. Quaint Thornbury has fine restaurants, cafes, boutiques, and skiing and boating nearby. Gym equipment/dry infrared sauna is also included. Seller is very flexible on possession date. Furniture is negotiable. (id:49269)
Century 21 Millennium Inc.
0 South Horn Lake Road
Magnetawan, Ontario
Beautiful 100 acre parcel of mixed forest with varied terrain, and convenient access to Horn Lake close by.This stunning piece of the North is looking for some new owners to wander the woods, and enjoy the great outdoors during all 4 seasons. With its great location, you are just a short drive to the amenities of Burks Falls, as well as countless other lakes and rivers. **Current access is via a historic colonization road (trail) or unopened road allowances of off South Horn Lake Road, with the potential to purchase/close to expand development and ease of access options. DOES NOT DIRECTLY FRONT ON SOUTH HORN LAKE ROAD. Zoning is RU (Rural), with a very small piece of (EP) Environmentally Protected towards South-East corner. Contact for additional documentation. (id:49269)
RE/MAX Professionals North
91 Hedge Lawn Drive
Grimsby, Ontario
Welcome to Your Luxurious Dream Home with Stunning Escarpment Views! This exceptional 5-level sidesplit offers over 3,000 sq. ft. of elegant living space nestled under the escarpment, blending sophistication with modern conveniences. Featuring six spacious bedrooms and 4.5 beautifully renovated bathrooms, this home is perfect for large families or those who love to entertain. The two inviting living rooms and cozy family room provide ample space for relaxation and gatherings, while the custom chef’s kitchen is a culinary enthusiast’s dream, complete with a Sub-Zero fridge, premium appliances, extensive cabinetry, and generous countertop space. The primary suite serves as a luxurious retreat with its spa-like ensuite and towel warmer. The upper level includes a separate entrance, offering the flexibility to convert it into a private in-law suite with two bedrooms, a living room, a rough-in kitchen, and a four-piece bath. This home is designed for both comfort and convenience, featuring a brand-new sauna installed in 2023 for ultimate relaxation, high-quality California blinds throughout for privacy and style, and outdoor security cameras for added peace of mind. A fully equipped gym is ready to meet your fitness needs, while the water softener system ensures top-quality water throughout the home. The automatic sprinkler system keeps the front and side landscaping lush and vibrant year-round. This exquisite property combines luxury, comfort, and modern amenities in an unbeatable location. Don’t miss the opportunity to make it yours! (id:49269)
RE/MAX Real Estate Centre Inc.
6 Pinedale Drive Unit# B
Kitchener, Ontario
Location Location Location, close to all amenities, Sunrise Mall, Supermarkets, Transportation, Pizza etc. Bright and Spacious carpet free two bedroom Lower apartment( Full Walk out) Near Ottawa and Westmount on a family friendly street. 2 Large Bedroom/1 Bath, Large Open Concept Living room, Spacious kitchen & Dining Area. Appliances: Fridge, Stove, Microwave, Washer and Dryer. One car parking and a shared yard. You will love it here! Book your private showing now! (id:49269)
Century 21 Heritage House Ltd.
5056 New Street Unit# 15
Burlington, Ontario
Discover this stunning 2-storey townhouse in the city of Burlington! Featuring 3 bedrooms and 3 baths, this spacious home is filled with natural light and designed for modern living. The main floor boasts a bedroom with an ensuite, a sleek kitchen with stainless steel appliances, and elegant engineered hardwood flooring. Upstairs, you'll find convenient second-floor laundry and two additional bedrooms. The unfinished basement offers endless possibilities, while the cozy, private backyard provides the perfect retreat. Located close to all amenities, this home is a must-see! (id:49269)
Michael St. Jean Realty Inc.
91 Kimberly Crescent
Kitchener, Ontario
Welcome to 91 Kimberly Crescent, Kitchener! This charming bungalow offers over 2,000 square feet of total living space across two fully finished levels, ideal for growing families or multi-generational living. The main floor features a bright and inviting living room with a large window, engineered hardwood floors, and a cozy fireplace — perfect for relaxing or entertaining. The kitchen is both stylish and functional, complete with stainless steel appliances, plenty of wood cabinetry, and ample counter space. Upstairs, you’ll find three generously sized bedrooms and a 4-piece bathroom. The fully finished basement acts as a spacious in-law suite with its own separate entrance, offering great flexibility. It includes a full eat-in kitchen, a comfortable living room, two additional bedrooms, and a second 4-piece bathroom — perfect for extended family, guests, or rental potential. Adding even more value is the detached garage, providing approximately 500 square feet of space, ideal for a workshop, hobby area, or additional storage. With an EV charger connected to the house, providing convenience for those with electric cars. Located in a quiet, family-friendly neighborhood, 91 Kimberly Crescent offers convenience at your doorstep. Enjoy nearby parks, schools, shopping centers, and easy access to Highway 7/8, making commuting throughout Kitchener-Waterloo and beyond a breeze. (id:49269)
Exp Realty
373 Dunkerron Avenue
Wasaga Beach, Ontario
Prime Residential Building Lot in Wasaga Beach - Steps to Georgian Bay! A rare opportunity to own a prime residential building lot in the heart of Wasaga Beach, just a short walk from the stunning beachfront and the sparkling waters of Georgian Bay. This desirable property, located on Dunkerron Avenue with additional frontage on the highly sought-after Shore Lane, offers the perfect setting to build your dream home or cottage. Enjoy the convenience of municipal water and sewer services at the lot line, along with natural gas, electricity, and communication services?all ready to connect for ease of development. The location is ideal for those seeking a peaceful, yet vibrant, community atmosphere, with easy access to the charming Old Mosley Village, known for its quaint shops, restaurants, and local amenities. Whether you're looking to build your year-round residence or a seasonal getaway, this property offers the perfect balance of beachside living and modern convenience. Don?t miss out on this incredible opportunity to own a piece of Wasaga Beach. (id:49269)
Royal LePage Locations North
Century 21 Millennium Inc.
2722 Red Maple Avenue
Lincoln, Ontario
Welcome to 2722 Red Maple Ave located in the heart of Niagara Wine country. This 3 bed, 2 bath Cape Cod style home has been fully renovated inside and out. It offers country living with city services in the quaint town of Jordan Station. The main floor has an open and spacious feel highlighting a gorgeous custom kitchen with quartz countertops, nice size dining space and cozy family room with a solid brick gas fireplace. The main floor laundry and 3 piece bathroom also showcase new updates. A large bonus room completes this floor, allowing for great flexible space, whether that be an extra bedroom, office space or even a home business opportunity. Walking to the upper level, you will find 3 bedrooms and a huge, sunlit bathroom complete with a walk-in shower and large soaker tub. The outside of this property is amazing! The 165 foot deep lot with mature trees is easily accessed by the back door, leading to loads of room for children and pets to play. A cozy patio, fire pit, and a huge 26 x 32 Detached, heated/insulated garage add to the charm and versatility of this home. Being close to many local wineries and restaurants, shopping and the QEW, you are going to want to make this Your Niagara Home. (id:49269)
RE/MAX Garden City Realty Inc.
255 Provost Lane
Fergus, Ontario
Location, location, location. Attention all 1st time Buyers, Investors and Developers. This 3 bedroom, 1.5-storey home, offers a layout full of character and functionality. Set on a wide lot with endless potential for outdoor living, gardening, or future expansion. Located in a family-friendly neighborhood in downtown Fergus, youll love being just steps from schools, shops, restaurants and all the amenities of downtown. Inside, the home features a bright and welcoming main level with a well-sized living area, kitchen, dining room and convenient main-floor bedrooms. The upper level offers additional space, perfect for hobbies and your home office. Don't miss out on this amazing opportunity. (id:49269)
Keller Williams Home Group Realty

