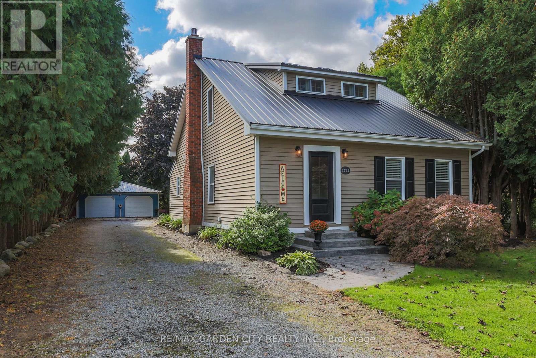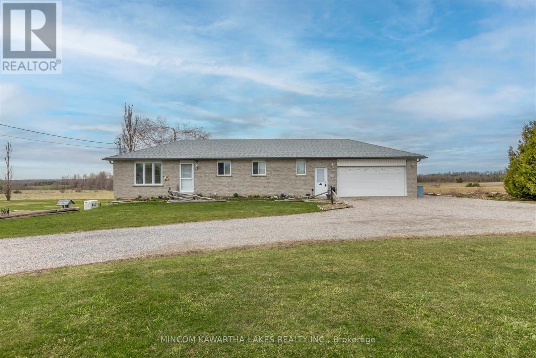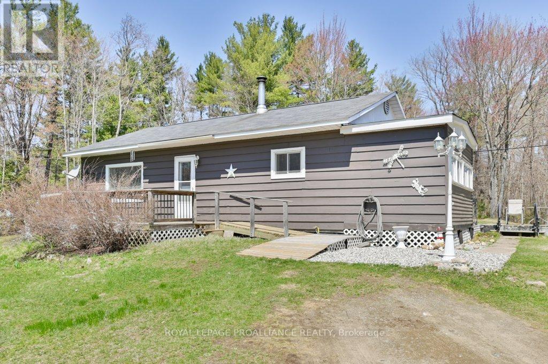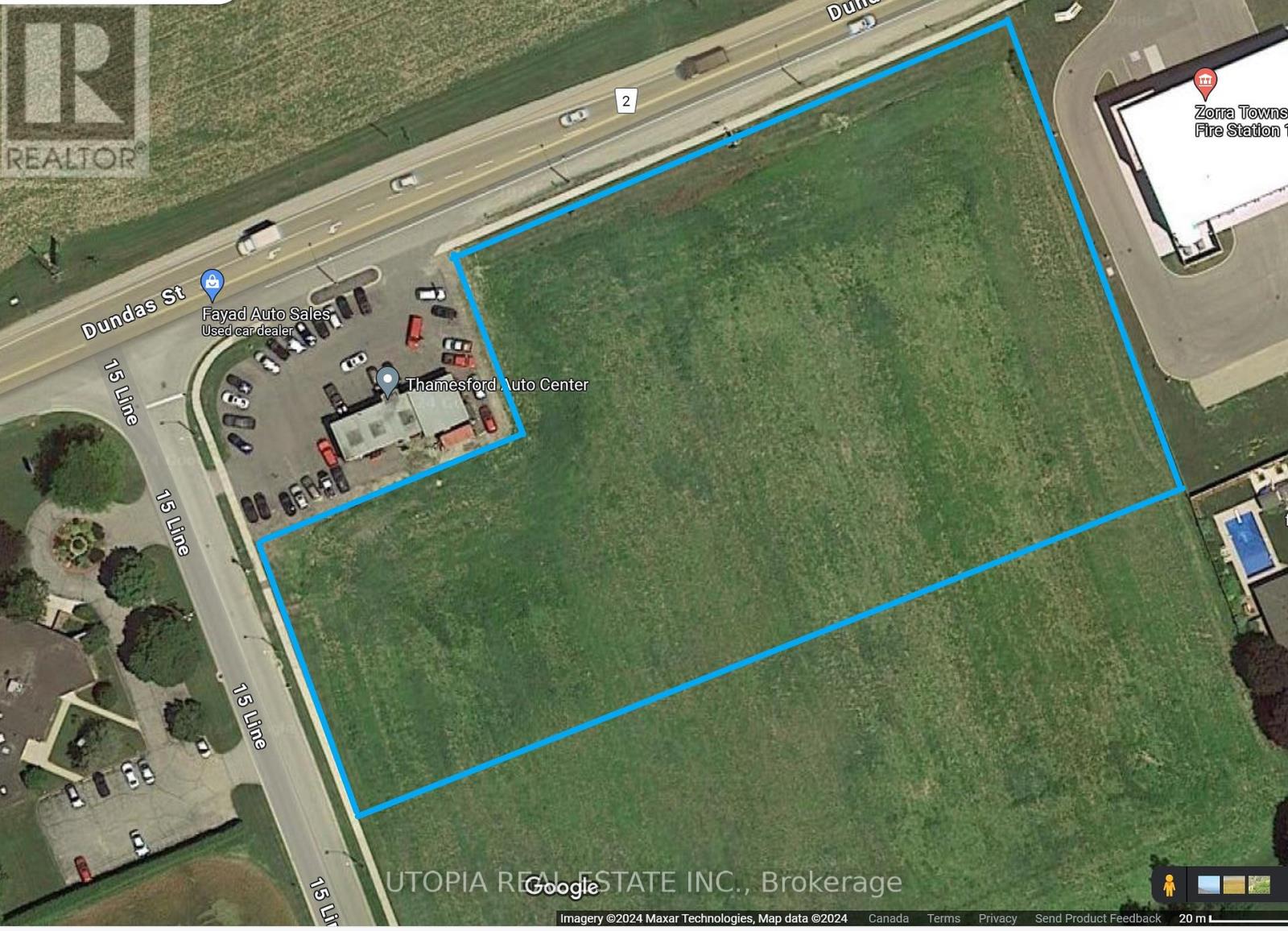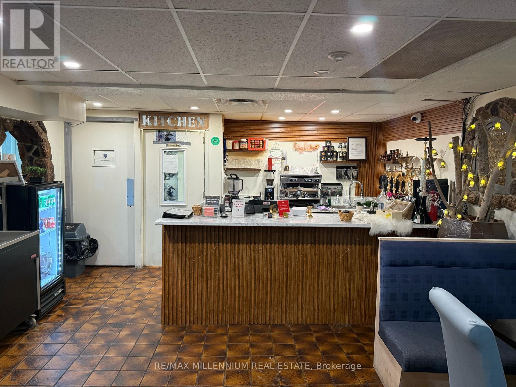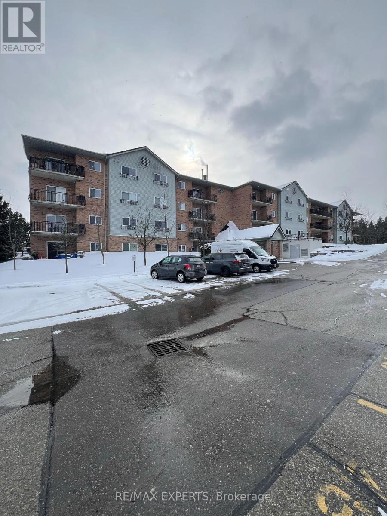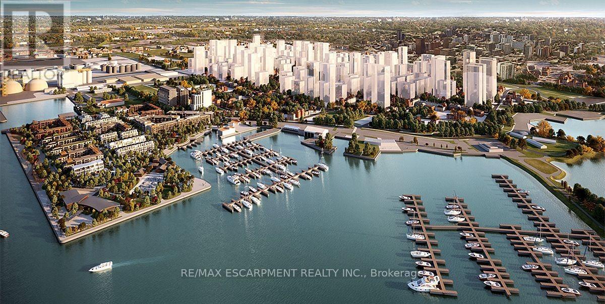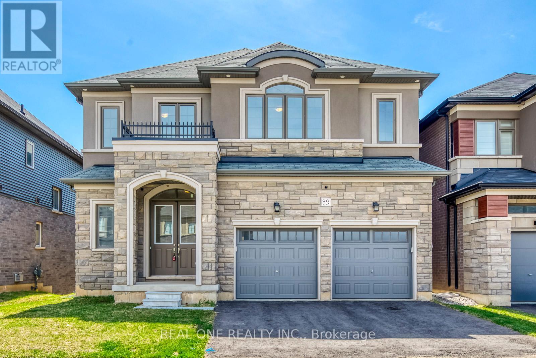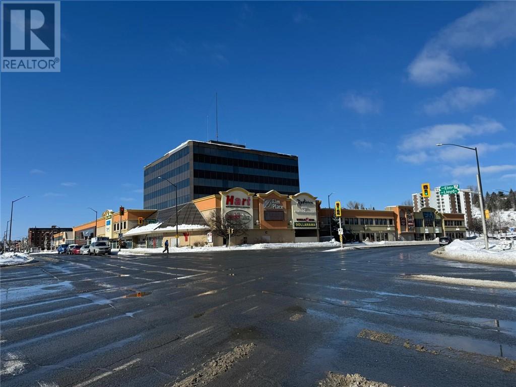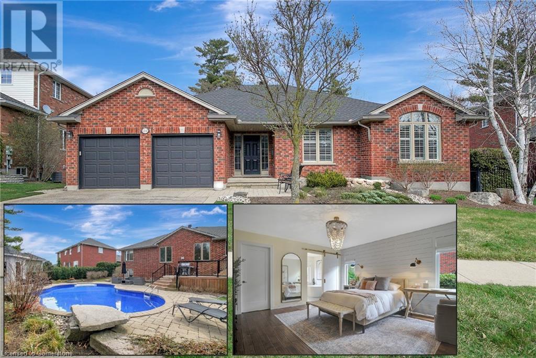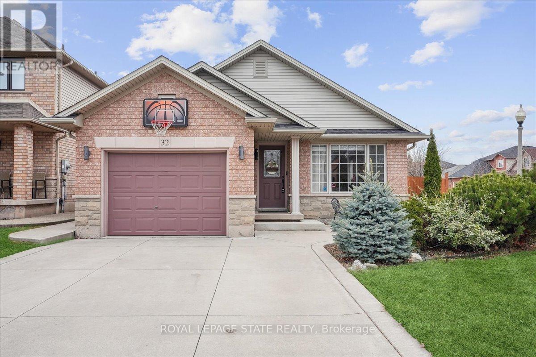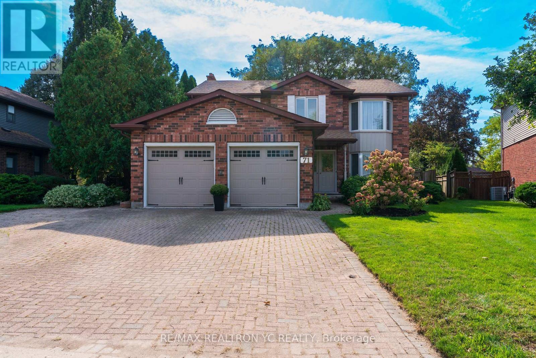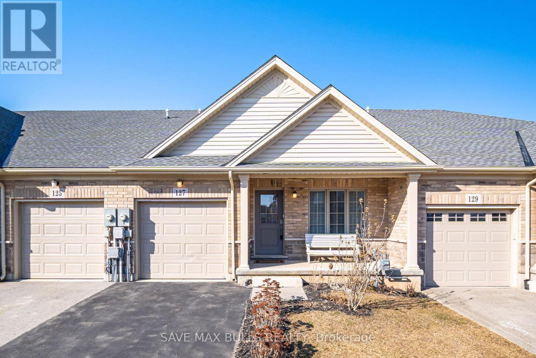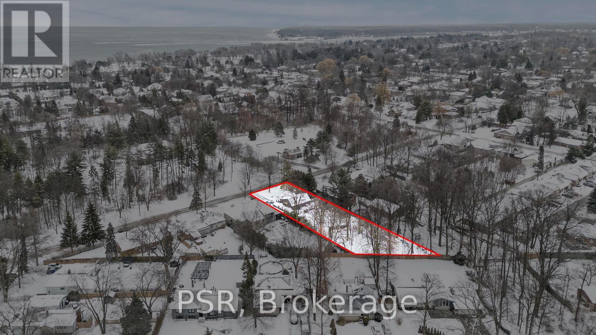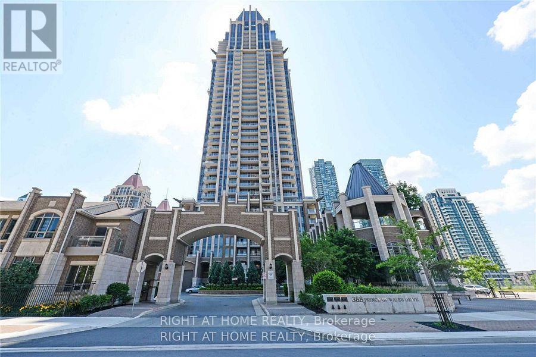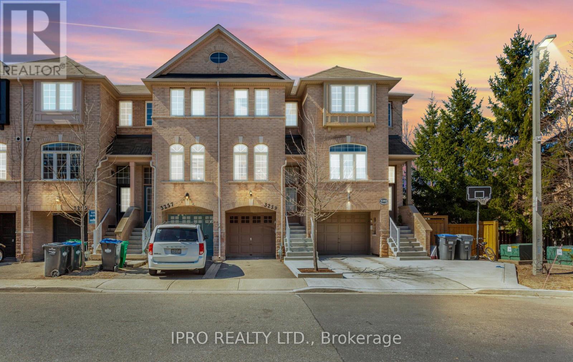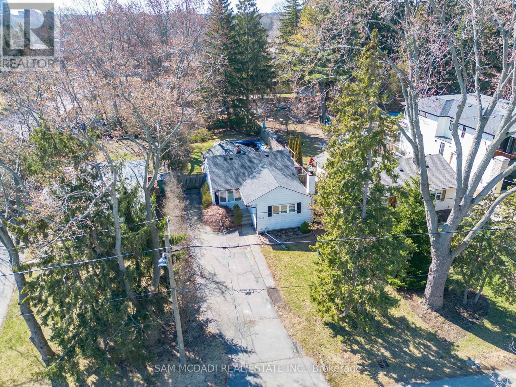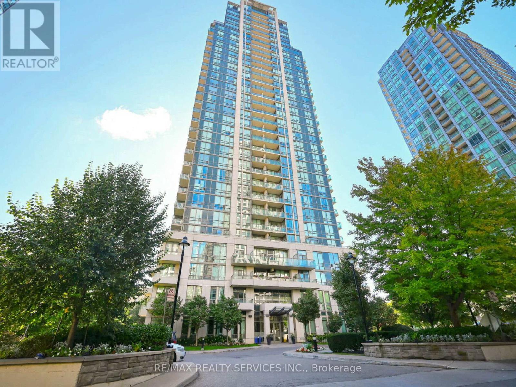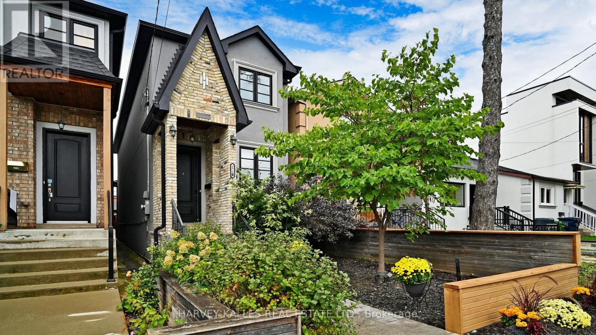지도 매물 검색
2722 Red Maple Avenue
Lincoln (Lincoln-Jordan/vineland), Ontario
Welcome to 2722 Red Maple Ave located in the heart of Niagara Wine country. This 3 bed, 2 bath Cape Cod style home has been fully renovated inside and out. It offers country living with city services in the quaint town of Jordan Station. The main floor has an open and spacious feel highlighting a gorgeous custom kitchen with quartz countertops, nice size dining space and cozy family room with a solid brick gas fireplace. The main floor laundry and 3 piece bathroom also showcase new updates. A large bonus room completes this floor, allowing for great flexible space, whether that be an extra bedroom, office space or even a home business opportunity. Walking to the upper level, you will find 3 bedrooms and a huge, sunlit bathroom complete with a walk-in shower and large soaker tub. The outside of this property is amazing! The 165 foot deep lot with mature trees is easily accessed by the back door, leading to loads of room for children and pets to play. A cozy patio, fire pit, and a huge 26 x 32 Detached, heated/insulated garage add to the charm and versatility of this home. Being close to many local wineries and restaurants, shopping and the QEW, you are going to want to make this Your Niagara Home. (id:49269)
RE/MAX Garden City Realty Inc.
640 West Street Unit# 307
Brantford, Ontario
Welcome to 640 West St, Unit 307 – a beautifully renovated 2-bedroom, 1-bathroom condo offering 1,000 sq. ft. of modern living space that’s sure to impress! The open-concept kitchen has been fully updated, perfect for entertaining, while new flooring flows seamlessly throughout. The spacious bedrooms include a large primary suite with patio doors that lead to a private outdoor space. This unit comes with the added convenience of underground parking and a private locker for extra storage. The well-maintained condo building offers top-notch amenities including an exercise room, sauna, pool and dart room, meeting room with kitchen, and a laundry room. Located close to everything you could want – shopping, dining, and transit – this unit is a must-see. Pets allowed but there are restrictions. Please do due diligence on restrictions (id:49269)
Century 21 Heritage House Ltd
3 - 354 Wellington Street
London East (East K), Ontario
Charming downtown 2 bedroom, 2 storey loft style apartment! Great for professionals working or needing quick access to the central core. This unit has recently undergone a full renovation that included a new sleek white kitchen w/ stainless steel appliances and quartz counters, vinyl plank flooring throughout, bathroom w/ tub, shower and vanity, new trim, doors and a top to bottom paint job. Also recently installed was a forced air gas furnace and ductwork. Some other great features include high ceilings, front entry + bedroom storage closets and skylights. On site coin-op laundry machines are just outside your door. You will be impressed with this unique, clean space. $1795.00 per month plus hydro and gas. The unit is located on the second & third floor above commercial businesses. **Please note there is no on-site parking. Underground parking can be rented next door at RBC place for approx. $186.00 per month.** References and employment / income verification must be provided. One year lease. Tenant insurance requirement. (id:49269)
Pinheiro Realty Ltd.
7070 Longwoods Road
London South (South V), Ontario
Bright Unique home with many options for separate work/living space & In-Law/ income. Completely renovated and redecor over the 30ish years owner lived there! Newer Solid Hardwood floors through the home, many upgrades, newer windows, and Bright Decor. South light flows into the professionally designed Kitchen in 2021 (done to studs - new insul etc.) with Cafe (Pro Gas stove) & French door fridge appliances (Miele DW), handy island, loads of cabinetry and open to formal dining area or Bright skylight-lit Eating area with 2022 redone 2 pc with tub sink for 'Dog Spa' or garden clean-up. 2nd Front door allows for a separate office or inlaw/rental entry to 3 large rooms+2pc bath area easily converted. Comm & Res zoning with parking for 7+ cars/Garage Workshop and 2 carports. PLUS a SPECTACULAR maintenance-free lush gardens yard with stamped concrete sitting areas both covered and not & lovely walking paths around the home. Through the patio doors is a quiet cosy living room and open stairs to 3 Bedrooms on the 2nd lvl. The Primary 'suite' is spacious, has many closets built-ins, sitting area, huge (older) ensuite with skylight and separate 'water closet' and laundry. Tasteful 2nd bedroom (& Primary) both have had additional sound-proof insulated walls and windows and is spacious and fresh. The cute 3rd room has a pull-out Murphy bed surrounded by built-ins and can be used as an office/workout room or bedroom. Totally redone- the 2nd bath is a 3 pc with glass&tiled shower and just like new reno'd. Harwood throughout both main and 2nd floor (solid Jatoba), Furn & A/c New 2021, Upgraded home Elec.panels and Garage/Workshop wired both 100 and 220 amp amp, electric base bd heat (& older woodstove) .2023 Basement & crawl spaces entire spray foam insulated. VERSATILE home with great options for work at home/In-Law or Young Adult separate living/ or extra income from both the front 3 room suite or the Garage (if you convert it). GREAT HOME-a must view to see the opportunity. (id:49269)
Team Glasser Real Estate Brokerage Inc.
1974 Selwyn Road
Smith-Ennismore-Lakefield (Lakefield), Ontario
Discover the perfect blend of country charm and everyday convenience at 1974 Selwyn Road. Situated on a spacious .704-acre lot, this well-maintained bungalow offers 2+1 bedrooms and 3 bathrooms, ideal for families or those seeking room to spread out. The inviting main floor features a bright kitchen with ample cupboard space, a double basin sink, a built-in dishwasher, and a pantry closet for extra storage. The dining room is perfect for family meals and offers a sliding door walk-out to the deck, ideal for enjoying the peaceful surroundings. The primary bedroom is a true retreat, complete with a walk-in closet and a private 4-piece ensuite. A convenient main floor 2-piece bath is combined with the laundry room, featuring a laundry sink for added functionality. A separate side entrance offers in-law suite potential with access to the fully finished basement offering fantastic additional living space, including a cozy eat-in kitchenette with a fridge, sink, and plenty of storage. You'll also find a large living area, a bedroom, a 3-piece bathroom, a generous storage room with an attached utility room, plus two additional storage rooms ideal for hobbies, a workshop, or extra organization. Additional highlights include an attached, insulated two-car garage, a roof replaced in 2019, and a Generac generator installed in 2018, offering peace of mind year-round. Move in and enjoy the comfort and space of country living, with the amenities of Lakefield just minutes away! (id:49269)
Mincom Kawartha Lakes Realty Inc.
708 Skootamatta Lake Road
Frontenac (Frontenac North), Ontario
Escape the hustle and bustle of city life with this charming 3-bedroom, 1-bathroom raised bungalow nestled on a serene 2.2-acre level lot in picturesque Land O'Lakes. This inviting home features an open-concept living room, kitchen and dining area complete with a cozy woodstove, perfect for family gatherings, 3 bedrooms and an updated 4 pce bathroom, plus a main floor mudroom and laundry room add convenience to your daily routine. Step outside onto the walk-out decks that overlooks both the front and rear yards, providing ample space for outdoor activities an ideal setting for children to play freely. In addition to the above there is a 1 car garage & workshop plus another workshed for tools & equipment. Create an out door playground, enjoying the exterior decks and build your own fire pit to enjoy those starry nights and weekend marshmellow roasts! With nearby lakes offering boating, fishing, swimming, and trails for hiking or hunting, plus local amenities just a stone's throw away and school bus routes available, this property is perfect for families seeking a peaceful country lifestyle. Dont miss your chance to embrace a lifestyle filled with adventure and tranquilityat an affordable price!!!! (id:49269)
Royal LePage Proalliance Realty
8 Grace St
Sault Ste. Marie, Ontario
Ready to finish! Permits obtained and transferable. New roof in 2021. Floor and ceiling joist replaced and floor plans for an open concept main floor living, 4 bed, 1.5 bath home. Permit transfer documents; and floor plans available. Contact your REALTOR® for more information today. (id:49269)
Exit Realty True North
8 Rogers Street
Prince Edward County (Picton), Ontario
Rare Picton building lot west end. Potential for severance. Immediate possession. Level with full municipal services. (id:49269)
RE/MAX Quinte Ltd.
302 - 7277 Wilson Crescent
Niagara Falls (Oldfield), Ontario
Step into modern living with this bright and spacious 2-bedroom, 2.5-bath unit! Enjoy an open-concept layout with large windows that flood the space with natural light, a modern kitchen with stainless steel appliances, and a large private terrace perfect for outdoor entertaining. The home features two full bathrooms plus a convenient powder room, in suite laundry, and two parking spots! A perfect place to call home offering style, comfort, and convenience. Available immediately. Don't miss this opportunity! (id:49269)
Revel Realty Inc.
682810 Road Road
Zorra (Thamesford), Ontario
Once in a lifetime opportunity! This Rare 3.91 Acre Highway Commercial Zoned Vacant Land has endless potential. It comes with a site plan approval for a 33k sqft retail plaza along with a gas station, free standing car wash and a drive through. You can develop as per site plan or amend it to your own liking. It is serviced with municipal sanitary and sewers. It is on the main busy highway giving you great exposure. Its a corner property so give you multiple entrances to the property itself. Don't miss out! **EXTRAS** Lots of Upcoming Residential development on the west side of 15th Line. Area undergoing great population growth. Please see attached details. Property is not for sale at $2. Price to be discussed and negotiated. (id:49269)
Utopia Real Estate Inc.
2 - 15 Scott Street
Kitchener, Ontario
Turn-Key Restaurant Opportunity In Downtown Kitchener. Restaurant and shisha lounge with seating for 50. Positioned In A High Traffic Area Rich With Businesses And Nightlife. No Franchise ties, owner has complete freedom over operations (id:49269)
RE/MAX Millennium Real Estate
197-199 Main Street
Lucan Biddulph (Lucan), Ontario
Convenience Store which Sells Tobacco, Fireworks And Propane Exchange Tanks. 2 Br + 1 Wr Apartment Above The Store. 2 Commercial Units With Individual Customer Entry Doors. Two Properties Have Separate Deeds But They Complement Each Other. The Vacant Lot Has Income From Parking Rental And Has Potential For Apt Building, Car Wash Or Fast Food. Very Good Opportunity For The Right Business/In. (id:49269)
Century 21 Red Star Realty Inc.
1305 - 55 Duke Street W
Kitchener, Ontario
Immaculate 1 Bedroom 1 Bathroom Condo Boasts 625 Sq. Ft. Of Interior Space with an expansive balcony! This brand new condo is located in the heart of Downtown Kitchener, offering unparalleled convenience and urban living. Sleek stainless steel appliances, elegant wood floors, and the convenience of an in-suite laundry, this unit effortlessly blends style and practicality. Enjoy amazing sunset views and lots of natural light during the day. Includes 1 Bike Locker. Access to large, well-equipped gym featuring a Fitness Zone equipped with kickboxing, TRX and Spin rooms. Numerous Amenities Including A Rooftop Running Track, Extreme Fitness Zone, Co-Working Space, Dog Spa, And Bike Fixit. (id:49269)
Century 21 Red Star Realty Inc.
404 - 345 Briarmeadow Drive
Kitchener, Ontario
Welcome To This Beautiful Open Concept Floor Plan, It Features 1 Bed Plus Den With 1 Full Bath, Carpet Free Living, Porcelain Tiles In The Kitchen, Den And Living Room, Laminate Flooring In The Bedroom With A Custom Closet & A Beautiful Updated Bath, Plenty Of Cabinet Space, Large Living Room With Patio Door Access To The Unobstructed Views Of The Covered Balcony, Situated In A Prime location Right Across From Chicopee. Close To Shopping, Restaurants, Parks, Trails, With Easy Access To Hwy 8, This Property Is Perfect For Those Who Enjoy An Active Lifestyle. (id:49269)
RE/MAX Experts
Main - 1443 Westbrook Drive
Peterborough West (North), Ontario
Welcome To This Beautiful Main Floor Bungalow! Situated In A Desirable Neighbourhood, This Home Offers Comfortable And Stylish Living. Featuring Three Spacious Bedrooms, An Updated Kitchen, A Modern Bathroom, And A Bright, Open-Concept Living And Dining Area, Perfect For Relaxing Or Entertaining. Enjoy The Convenience Of Private Ensuite Laundry, Two-Car Parking, A Private Deck And Side Yard. Conveniently Located Close To Peterborough Regional Health Centre, Shopping, Groceries & Other Amenities, This Home Has It All! Tenant Responsible For Lawn Maintenance And Snow Removal. Tenant To Pay 60% Of Utilities (Heat/Water/Hydro). Tenant Insurance Required. Pet Restrictions. (id:49269)
RE/MAX Hallmark First Group Realty Ltd.
521 - 1 Jarvis Street
Hamilton (Beasley), Ontario
Welcome to your new home in the vibrant heart of downtown Hamilton! This newly constructed condominium (2024) by Emblem offers unparalleled access to the city's best amenities and lifestyle. This bright and spacious 1-bedroom condo boasts a modern, open concept layout with high-end finishes throughout. Sleek laminate flooring flows through the entire space, complementing the contemporary kitchen that features built-in stainless steel appliances, stylish cabinetry, elegant quartz countertops and backsplash. The inviting living area is bathed in natural light from large window and opens onto an good sized balcony for relaxing or entertaining. The generous primary bedroom features floor-to-ceiling window making the room bright and nice sized closet. Ensuite laundry and a storage closet is a bonus. A stylish three-piece bathroom with porcelain floor tiles and mosaic tile shower .Enjoy access to fantastic building amenities including a gym/fitness center, 24 hour concierge and resident lounge. Just minutes from McMaster University, Mohawk College, St. Josephs Hospital, public transit, shopping, dining, and much more. Easy connections to Hwy 403, QEW, Red Hill Valley Parkway, West Harbor, and Hamilton GO. Don't miss this opportunity and schedule your private showing today! (id:49269)
RE/MAX Escarpment Realty Inc.
19 Whitcombe Way
Puslinch (Morriston), Ontario
THIS STUNNING GATED MODEL HOME HAS EVERY UPGRADE YOU CAN IMAGINE! SITUATED ON A HALF ACRELOT, THIS ESTATE HOME COMES WITH AN AUTOMATIC GATE W/INTERCOM, IN FLOOR HEATING, SOARING HIGHCEILINGS, WALK IN PANTRY W B/I DW, SUMMER OUTDOOR B/I KITCHEN W/TV ON PATIO. BEAUTIFULLY DESIGNED HOME LIVING SPACE OF OVER 5350 SQ FEET FEATURES 4 BEDROOMS,5 BATHROOMS, MULTIPLE FIREPLACES, A HOMEGYM ROOM WITH GLASS WALL, THEATRE ROOM WITH LARGE PROJECTION SCREEN. LARGE PARK INBACKYARD FOR KIDS TO ENJOY! SEP ENTRANCE TO BASMENT.B/I SURROUND SOUND SPEAKERS AROUND THE ENTIRE HOME/ROOMS AND OUTSIDE PATIO (id:49269)
Royal LePage Flower City Realty
39 Stauffer Road
Brantford, Ontario
Elegant All-Brick 4-Bedroom Home | Ravine Lot | 3126 Sqft | Walk-Out Basement | Tandem 3-Car Garage | Income Potential. Welcome to this stunning all-brick executive home nestled on a premium ravine lot in a newly developed, family-friendly community. With a walk-out basement, 10 ft ceilings, and tandem 3-car garage, this property offers luxury, comfort, and incredible income potential. Property Highlights: Stone front for enhanced curb appeal. All-brick exterior for timeless curb appeal and low maintenance. Tandem 3-car garage with inside entry and extra storage. Walk-out basement with extended-height ceilings, cold room, and rough-in for future suite. 10 ft ceilings on the main floor create a sense of openness and grandeur. Hardwood stairs with runner for both elegance and safety. Upgraded hardwood flooring on main and second floors. Soffit LED pot lights enhance modern exterior appeal. Large windows offer abundant natural light. Main floor powder room and formal dining room. Spacious & Functional Layout: Primary bedroom with a spa-like ensuite and his & her walk-in closets. Second bedroom with private ensuite. Two additional bedrooms with Jack & Jill bathroom. Upper-level laundry for everyday convenience. Modern Kitchen & Outdoor Living: Eat-in kitchen with upgraded cupboards, luxury range hood, and sliding doors to the balcony. Balcony overlooks lush forest views, perfect for peaceful mornings or entertaining. Culligan Water softener included. High-End Comfort: Lennox Two-Stage Air Conditioner for efficient and consistent climate control. Prime Location: Quick access to highways, public transit, school buses. Close to parks, trails, schools, shopping, and dining. Whether you're looking for a family sanctuary or a smart investment with in-law suite potential, this home has it all. Some photos have been virtually staged. (id:49269)
Real One Realty Inc.
0 Del Street
Chelmsford, Ontario
Discover the perfect canvas for your dream home on this stunning waterfront lot on Whitewater Lake. This cleared lot offers breathtaking views and direct access to the lake, making it an ideal location for those who love nature, relaxation, and waterfront living. With services available at the road, you're one step closer to building the home you've always envisioned. Enjoy the beautiful beach area, perfect for swimming, kayaking, or simply soaking in the sunshine. Don't miss this rare opportunity to own a piece of paradise. Contact me today for more details! (id:49269)
Century 21 Integrity
40 Elm Street Unit# 112c
Sudbury, Ontario
Located in the heart of Downtown Sudbury, Elm Place is a premier, high-traffic destination offering excellent visibility, a diverse tenant mix, and convenient access for both customers and employees. This Class A property provides flexible space options ranging from 200 to 50,000 square feet, accommodating businesses of all sizes and industries. Elm Place features Sudbury’s largest downtown parking facility, which has undergone significant upgrades. The three-story garage offers 950+ stalls, including ground-level, covered, and upper-level parking. The building has also undergone extensive renovations, boasting luxury finishes throughout its common areas, such as marble flooring, elegant cornice details, and more. On-site amenities enhance both tenant and visitor experiences, including a food court, gym, movie theatre, spa, and the Radisson Hotel. Conveniently accessible from Elm Street and Ste. Anne Road, this prime location benefits from a daily traffic count of 28,847 vehicles and foot traffic of approximately 5,000 people per day, ensuring exceptional exposure and accessibility. This 950 square foot space is ideal for a variety of uses such as retail, office, and more. Secure your space in one of Sudbury’s most dynamic commercial hubs! Contact us today for leasing details. (id:49269)
RE/MAX Crown Realty (1989) Inc.
76 Cloverhill Road
Hamilton (Southam), Ontario
Impressive Home in Hamilton Featuring Stunning layout With lots of upgrades! This beautifully updated two-storey detached home in a quiet Mountview cul-de-sac features 3 bedrooms and 3 bathrooms. The functional layout & includes a spacious family room, living and dining areas, and a well-equipped kitchen with stainless steel appliances. Recent renovations include new flooring, pot lights, fresh paint, and updated appliances, including a new dishwasher (2023), washer and dryer (2020), new furnace (2023). The basement is partially finished, side entrance and 3-piece bath. The family room, complete with a fireplace, leads to a two-tier deck and a private backyard ideal for entertaining. Additional upgrades include a new roof (2018) and attic insulation (2018). Located close to hospitals, Mohawk College, schools, shopping, public transit, and many trails, this home offers the perfect blend of comfort and convenience. Don't miss the opportunity to own this turnkey property, your search ends here!!! (id:49269)
RE/MAX Real Estate Centre Inc.
24 Cottonwood Crescent
Cambridge, Ontario
POOL GATHERINGS, PEACEFUL MORNINGS, PERFECT LOCATION – FIND IT ALL AT 24 COTTONWOOD! Perfectly positioned on a peaceful crescent in sought-after North Galt, this impressive bungalow immediately captures your attention with its timeless red brick exterior, striking black accents, and beautifully manicured front gardens. The double garage and inviting entryway set the tone for a home that’s equally warm, polished, and thoughtfully designed. Step through the front door and feel an immediate sense of ease. Offering over 3,600 square feet of finished living space, this home is designed for both quiet family living and entertaining. The open-concept layout is bright and inviting, anchored by a cozy stone fireplace in the living room and a kitchen where modern updates and timeless charm meet seamlessly. The main floor features 3 spacious bedrooms, including a serene primary retreat complete with a spa-like ensuite. Downstairs, a finished basement adds a 4th and 5th bedroom, a rustic-chic wet-bar, a games area, and a second large family room—creating the perfect space for gatherings, movie nights, or weekend relaxation. But the magic truly continues outdoors. Imagine spending your summers lounging by your saltwater heated pool, tucked against a backdrop of beautiful mature trees with no rear neighbours. The multi-level deck offers spaces for barbecuing, dining, and unwinding under the stars—your very own private oasis. Notable features include a new roof 2021, furnace and ac 2023, GDO, water softener, central vac, updated bathrooms, parking for 4 and more. Located in an incredible neighbourhood just minutes from Highway 401, top-rated schools, parks, and everyday amenities, this home offers an unparalleled lifestyle—whether you're commuting, raising a family, or simply looking for your forever retreat. 24 Cottonwood Crescent is privacy, it's community, and it's the place where your next chapter begins. (id:49269)
RE/MAX Twin City Faisal Susiwala Realty
16 Barker Parkway
Thorold (Allanburg/thorold South), Ontario
Be the first to live in this beautifully built, never-before-occupied bungalow located in a quiet and growing community in Thorold. This 3 bedroom, 2 bathroom Bungalow features a spacious open-concept layout with modern finishes throughout, offering the perfect combination of comfort, convenience, and style. Property Features: 3 generously sized bedrooms, 2 full bathrooms with contemporary fixtures, Open-concept living and dining area with natural light, Modern kitchen with brand new stainless steel appliances and ample cabinetry, backyard, Driveway parking included, Central heating and air conditioning, Pet-friendly (inquire for details). Located minutes from schools, shopping, parks, and major highways, this home is ideal for families, professionals, or anyone looking for a modern space in a peaceful neighbourhood. Available for immediate occupancy. (id:49269)
Right At Home Realty
215 Grand River Avenue
Brantford, Ontario
215 Grand River Avenue is a versatile and spacious 2,700 sq ft building in a prime Brantford location just steps from the beautiful Grand River. This property offers a variety of possibilities to suit your vision. Take over and run your own convenience store in a well-established neighbourhood, or explore the residential zoning to create a live/work space, split the building into separate units, or develop a multi-residential property to generate rental income. Surrounded by new residential development and with parking available at the back, the location is ideal for a variety of uses. You could even explore the potential to build up subject to city approval. Whether you're an entrepreneur, investor, or visionary developer, 215Grand River Avenue is full of promise. Artists renderings illustrating a potential second-storey addition are available in the listing images. (id:49269)
RE/MAX Escarpment Realty Inc.
215 Grand River Avenue
Brantford, Ontario
Welcome home to 215 Grand River Avenue in the Homedale neighbourhood of Brantford. This space has 2700sq ft, a 4pc bathroom, a 1 pc bathroom, a kitchen, dinette, and 3 large rooms on the main floor. The basement is unfinished with 3 large rooms. The residential zoning allows the creation of a live and work space, an option to split the building into separate units, or develop a multi-residential property to generate rental income. There is also the option to take over and run your own convenience store in a well-established neighbourhood or potential to build up - subject to city approval. Artists renderings illustrating a potential second-storey addition are available in the listing images. (id:49269)
RE/MAX Escarpment Realty Inc.
32 Sonoma Lane
Hamilton (Fruitland), Ontario
This beautifully designed 3+1 bedroom, 2-bath backsplit has nearly 2,000 sqft of livable space, blending comfort, style, and functionality. The vaulted ceilings create an open and airy ambiance, filling the home with natural light. The spacious layout provides multiple living areas, perfect for families, entertaining, or creating a cozy retreat. Step outside to a massive backyard, a rare find in this sought-after neighborhood. Whether you're hosting summer gatherings, gardening, or simply unwinding in your private outdoor oasis, this space has endless possibilities. Situated in an amazing location, this home is just minutes from Costco, Winona Crossing, major highway access, top-rated schools, parks, the scenic Niagara Escarpment, and Fifty Point Conservation Areaperfect for nature lovers and commuters alike. Experience the best of suburban living with easy access to shopping, dining, and outdoor adventures. Dont miss this incredible opportunity to own a home in one of Winonas most desirable neighborhoods! (id:49269)
Royal LePage State Realty
71 Chalfont Road
London North (North O), Ontario
Fantastic 2-Storey Home with Double Car Garage in the Oakridge/Hazeldon Area. Located in a quiet cul-de-sac with an extra-large pie-shaped lot (174 feet) overlooking the river's edge ravine, this home features an elevated sundeck, gardens, and mature trees. Inside, the custom-designed kitchen includes a gas stove, stainless steel appliances, granite countertops, and a bay window offering a bright, fantastic view. Upstairs, the primary bedroom features a walk-in closet and a 5-piece ensuite with a Jacuzzi tub, along with generously sized additional bedrooms. The fully finished basement includes a kitchen, a 5th/6th bedroom, a 3-piece bathroom, a large recreation room, and a storage/utility room. Updates include: Roof and Windows (2019), Newly Painted (2024), Pot Lights on the main floor, and Appliances (2018) including a Refrigerator, Dishwasher, Washer & Dryer, along with updates to the powder room and 2nd-floorbathroom.Updates include: Roof and Windows (2019), Newly Painted (2024), Pot Lights on the main floor, and Appliances (2018) including a Refrigerator, Dishwasher, Washer & Dryer, along with Updates include: Roof and Windows (2019), newly Painted (2024), Pot Lights on the main floor, and Appliances (2018) including a Refrigerator, Dishwasher, Washer & Dryer, along with updates to the powder room and 2nd-floor bathroom. updates to the powder room and 2nd-floor bathroom. It's perfect for families seeking top-tier schools such as John Dearness, Matthews Hall, STA, St. Nicholas, or St. John FI. Close to all amenities, including Springbank Park, the Thames River, Byron Village restaurants, and so much! Don't miss this great opportunity! (id:49269)
RE/MAX Realtron Yc Realty
127 Acacia Road
Pelham (Fonthill), Ontario
Introducing this stunning 2-bedroom, 2-bathroom Freehold Bungalow that exudes sophistication and comfort. Nestled on a peaceful street, this newly constructed townhouse showcases high-end finishes throughout. As you enter through the welcoming foyer, you'll be greeted by an open-concept design featuring hardwood floors, pot lights, and soaring ceilings. The gourmet kitchen is a chefs dream, with top-of-the-line appliances, plentiful cabinetry, and a spacious center island with a breakfast bar. The main level also offers two generously sized bedrooms, a convenient laundry area, and a large primary suite with ample closet space and a luxurious 4-piece ensuite. Plus, the unfinished basement presents endless possibilities to customize the space to suit your needs. Located near nature, with easy access to shops, parks, trails, and schools, this home is truly a perfect find. Don't miss your chance to own this exquisite property! (id:49269)
Save Max Bulls Realty
456 William Street
Niagara-On-The-Lake (Town), Ontario
Rare Opportunity To Own One Of The Few Oversized Lots Left In Niagara-On-The-Lake! This 75' x 265' Property At 456 William St Offers The Potential To Build Up To A 5,000 SQFT Custom Home, With Mature Trees Ideally Placed For Minimal Interference. Nestled On A Quiet Stretch Of The Street, Yet Just Around The Corner From All The Town's Amenities And World-Class Attractions. A Newly Built Home On A Comparable Lot Recently Sold For Close To $4M, Highlighting The Incredible Value And Potential Here. Don't Miss Your Chance To Create Your Dream Estate In one Of NOTL's Most Sought-After Locations! (id:49269)
Psr
31-33 Dundas Street E
Quinte West (Trenton Ward), Ontario
Owned bowling alley(----www.trentonbowl.com), Club Medd Bowling With two levels, a total of 16 lanes for bowling and party areas, this licensed facility has been an entertainment center for this community for decades. Centrally located with plenty of parking. Lots of potential. One of the levels could be converted to game. Shared hallway with restaurant. Roof --2023.Sep. (id:49269)
Homelife New World Realty Inc.
14 Shoreacres Court
Port Dover, Ontario
Welcome to 14 Shoreacres Court, Port Dover! Nestled in a friendly, family-oriented neighborhood of the picturesque lakeside town of Port Dover, this meticulously maintained 3-bedroom, 4-bathroom two-storey home is a true gem. As you approach, you'll be greeted by a charming covered porch that invites you into a warm and welcoming interior. The main floor boasts a spacious formal living room featuring a bay window and cozy gas fireplace, perfect for family gatherings. The dining room, also with a bay window, overlooks the rear yard, providing a lovely backdrop for meals. The eat-in kitchen offers refurbished cabinetry, granite counters, and sliding doors leading to the rear deck—ideal for entertaining or enjoying your morning coffee. A convenient 2-piece bathroom and a main floor laundry room with inside access to the heated garage, currently set up as a home gym/storage area, complete this level. Upstairs, the primary bedroom offers a private retreat with a walk-in closet and a 3-piece ensuite bathroom. Two additional well-sized bedrooms share a modern 4-piece bathroom, making this home perfect for families. The finished basement adds even more living space with a versatile bonus room, a cozy family room, and an additional 2-piece bathroom. Step outside to discover a peaceful oasis with a rear wood deck, a fenced yard, and inground irrigation, ensuring your outdoor space remains lush and inviting. Parking is a breeze with a 2-car attached garage and a double-wide private paved driveway. Don't miss your chance to own this beautiful home in a prime location. Experience the best of Port Dover living at 14 Shoreacres Court—where comfort and convenience meet! (id:49269)
Progressive Realty Group Inc.
4581 Anna Lane
Lincoln (Beamsville), Ontario
The PRICE IS RIGHT! Carefree living in this spacious home located in the desirable Golden Horseshoe Community in Beamsville. Located minutes away from the QEW, great shopping, Bruce Trail and Niagara Wine Route. This is an ideal spot for someone looking for affordable homeownership or perhaps a downsizing opportunity to simplify one's life. Features include a large eat in kitchen with plenty of cupboard space, open concept living room, mud room, 2 bedrooms and in-suite laundry. Enjoy the outdoors in your wide side yard with double drive for 2 car parking, on a quiet and private street. **EXTRAS** Pad fee currently $422/month, fee includes taxes, water, road maintenance & garbage removal. This fee will increase with new owner. Buyer is required to get park approval. Unit serial# BE11624 (id:49269)
RE/MAX Escarpment Realty Inc.
17 Patricia Place
Kawartha Lakes (Bobcaygeon), Ontario
Peaceful Patricia Place, one of the most charming streets in Port 32, on the shores of Pigeon Lake in the Village of Bobcaygeon. Ideal for retirees looking to embrace a relaxed, fulfilling lifestyle in an area known for well-maintained homes, beautifully landscaped gardens and welcoming atmosphere. The Port 32 Shore Spa Community Club membership is part of this purchase, with year-round opportunities to connect with your neighbours. Enjoy the picturesque intertwining trails, social gatherings, and fun activities like card games, working out in the gym, swimming, fishing, playing tennis, or pickleball. This home has been well-loved and maintained. A level-entry bungalow with bright spacious principle rooms. Hardwood floors in the living/dining and family rooms. A cozy brick propane fireplace and a direct walk-out to covered deck overlooking a private oasis of mature trees and gardens. The eat-in kitchen with its large windows brings the outdoors in. Plenty of counter space and cabinetry make meal preparation a joy. Main-floor laundry with access to the two-car garage. The primary bedroom ensuite is equipped with a walk-in jet tub and accessible shower. Guests will appreciate the option of a comfortable main-floor bedroom/bathroom, or retreat to the two lower-level bedrooms with bathroom. The Pub and Billiard Room make this home unique. You and your guests can transport yourself to an old English pub for a pint or two. Or curl up in front of the den fireplace and read. In many ways this home is a blank canvas ready for you to update with your own decor. If a house had a vibe this one would be happy, cozy and casual. Walk to shops, cafes, library, bakery, brewery and, of course, its surrounded by lake, perfect rural living. Only 40 minutes to Lindsay or Peterborough, less than 2 hours from the GTA. (id:49269)
Sage Real Estate Limited
1601 - 5 Valhalla Inn Road
Toronto (Islington-City Centre West), Ontario
Beautiful Foyer, 2 Mirror Closets, Stainless Steel Stove, Ss Fridge, Ss B/I Dishwasher, B/I Microwave, Washer & Dryer, All Electric Light Fixtures and Chandelier. All Blinds. Sherway Gardens, Hwy 427, Downtown, Shops and Restaurants! (id:49269)
Homelife G1 Realty Inc.
1402 - 388 Prince Of Wales Drive
Mississauga (City Centre), Ontario
Spacious 2 Bedroom Corner Suite With Large Balcony In The Heart Of Mississauga, Walking Distance To Square One, Living Arts, YMCA, Library, Go Bus And Mississauga Transit, Movie Theaters and Restaurants. This Gorgeous Corner Unit Has 9 Ft Ceilings, Open Concept Living/Dining Room With Vinyl Flooring (carpet free), Kitchen W/Granite Counter, Breakfast Bar, S/S Appliances, Walk-Out To Balcony From Living Room And Scenic Southwest Unobstructed Panoramic Views. Tenants Pay Hydro And Content Insurance. (id:49269)
Right At Home Realty
827 - 395 Dundas Street W
Oakville (Oa Rural Oakville), Ontario
Experience contemporary luxury at Distrikt 2 Trailside, a new condo development in North Oakville's Dundas and Neyagawa area. This 829 sqft unit facing SW, never lived in, features 2 bedrooms and 2 bathrooms with soaring 11-foot ceilings, filling the space with natural light through expansive windows. Step out onto the oversized balcony, ideal for entertaining or relaxation. The sleek, modern kitchen boasts Italian cabinetry, premium built-in appliances, quartz countertop with ample storage. Designed with convenience in mind, the open-concept layout flows effortlessly, complemented by high-quality wood laminate flooring. Enjoy easy access to Fortinos, banks, shops, and Rio Centre Shopping Mall, with nearby green spaces like Harman Gate Park, Neyagawa Park, and Old Oak Park. This upscale residence amenities include 24-hour concierge, a fully-equipped fitness center, and a rooftop patio complete with comfortable seating and BBQs. 1 Parking, 1 Locker & High Speed Internet are included. (id:49269)
Bay Street Group Inc.
802 - 2190 Lakeshore Road
Burlington (Brant), Ontario
Imagine being just a short stroll from downtown Burlington's amazing shops, vibrant culture, unique dining, and the waterfront setting, with its walking paths and views of Lake Ontario?! Who wouldn't love being so close to an exceptional downtown vibe where locals can unwind and enjoy the sense of overall community!? This spectacular condo offers the luxury of all that, along with its location at the water's edge in a peaceful, premium spot away from the city's hustle and bustle. Introducing an exquisite 1-bedroom, 1-bathroom condo at 2190 Lakeshore Road, perfectly blending modern upgrades and ultimate convenience. Recently renovated, this elegant space boasts brand-new luxury vinyl flooring, pristine quartz countertops, and bespoke Samsung Steel Blue appliances in a transformed kitchen. The bathroom is a spa-like retreat with a new quartz vanity, Moen faucet, soaker tub, and walk-in shower. Fresh paint, repolished marble floors, new Berkway doors, and a new in-suite LG washer and dryer complete the sophisticated touches. Motorized blinds in the primary bedroom add a touch of modern convenience. The spacious living and dining area features a chic forest green wood-trim accent wall, adding a luxurious feel. Residents enjoy top-tier amenities: indoor car wash bay, pool and spa, games and party room, library, exercise room, and BBQ areas. Bell Fibe Internet and TV are included in the condo fee. All set amidst beautifully maintained grounds overlooking the lake, with easy access to highways, the GO Station, YMCA, Costco, IKEA, and more. (id:49269)
Right At Home Realty
104 Stedford Crescent E
Brampton (Northwest Brampton), Ontario
Welcome to 104 Stedford Crescent, A Pristine and Elegant fully detached home located in the highly sought-after, family-friendly neighbourhood of Mount Pleasant, Brampton. This exquisite property features four spacious bedrooms and three modern bathrooms, Upon entering through the double doors, The open-concept design fosters a warm and inviting atmosphere, with a gourmet eat-in kitchen that seamlessly extends to a deck and a fully landscaped backyard perfect for both entertaining and relaxation. Primary bedroom, which is complemented by an extra-large walk-in closet and a luxurious 4-piece ensuite. For your convenience, a second-level laundry room is available, simplifying household chores. The owner has successfully obtained the legal basement permit from the city. The construction is currently underway and is projected to be completed by the end of May 2025. This development represents a significant potential for the property, both in terms of its value and the rental income it can generate. The property's irregular lot size allows for straightforward additions of side or back entrances, offering easy access and flexibility for incorporating additional entryways. Additional features include a one-car garage and close proximity to top-rated schools, scenic parks, major highways, and convenient shopping options. (id:49269)
Royal LePage Signature Realty
Intercity Realty Inc.
3259 Redpath Circle
Mississauga (Lisgar), Ontario
Bright and spacious home located in the sought after and family friendly neighbourhood of Lisgar. well maintained and beautifully cared for by original owners. Main floor features open concept living and dining rooms filled with lots of natural light leaving you feeling cozy and comfortable. Renovated modern white kitchen with Corian countertops, new stainless steel appliances, ceramic floors, backsplash, California shutters and faux-wood blinds. A sunny and spacious eat-in kitchen features a walk-out to deck, ideal for BBQ or morning coffee overlooking the yard. Unlike any other unit, this home features a professionally landscaped backyard with patio stones, perfect for outdoor relaxation or entertainment. The second level offers three generously sized bedrooms, each designed with ample closet space and large windows. The lower level family room can easily function as a home office, media room or gym with direct access to garage and a walkout to fully fenced backyard offering privacy and sanctuary. The custom blinds and high quality hardwood floors throughout the entire home will make you feel stylish and charming. Prime location, just a few minutes walk to both elementary and secondary schools, including French immersion Plum Tree Park and Edenwood Middle School. Close to parks, trails, transit, highways, shopping, major retailers (superstore, Walmart, home depot, LCBO etc.), restaurants and Lisgar GO Station (only 1.4 kms away). (id:49269)
Ipro Realty Ltd.
1410 - 202 Burnhamthorpe Road E
Mississauga (City Centre), Ontario
Welcome To This Brand-New 2Bed, 2-Bath Unit By Kaneff. Open Concept Spacious Layout With High-Quality Finishes. Enjoy Unobstructed Views & Offers Complete Privacy. Oversized Windows Illuminating The Condo With Ample Natural Light. Modern Selection of Flooring And Kitchen Cabinetry. High Profile Stainless Steel Appliances With Quartz Countertop Compliment The Culinary Experience Soaring 9ft Ceilings Will Leave You In Awe. Beautiful Master Bedroom With Large Closet & 4pc Ensuite. 2nd Bedroom With A Large Closet. Ensuite Laundry For Ease Neatly Tucked In. Located In The Most Desirable Neighborhood Of Milton! Don't Miss It! (id:49269)
Cityscape Real Estate Ltd.
1218 Lakebreeze Drive
Mississauga (Mineola), Ontario
Exceptional building opportunity with habitable house in Mineola East community on a 50' x 163' ft lot. Remarkable location with close proximity to all desired amenities - Port Credit's GO station, the QEW, amazing public and private schools, restaurants, waterfront walking trails and more. Lot is suitable for an approx. 4,000 square foot home above grade with all the bells and whistles OR a fourplex with excellent rental potential. Whether you're a custom home builder, investor, or end-user, don't delay on this sound buying opportunity in one of south Mississauga's most desirable neighborhoods. **EXTRAS** Property is being sold as lot value and in as is condition. (id:49269)
Sam Mcdadi Real Estate Inc.
3704 Golden Locust Drive
Mississauga (Lisgar), Ontario
AVAILABLE IMMEDIATELY In Mississauga!! Absolutely Gorgeous, Bright And Spacious, Open Concept 3 Bed, 3 Bath Semi-detached House In The Most Desired Neighbourhood Of Lisgar. This Beautiful Home Features An Eat-In Kitchen With A W/O To An All Fenced Backyard And Leads Out To A Combined Living And Dining Room With Hardwood Floors Leading Upstairs To 3 Good-Sized Bedrooms And 2 Full Bathrooms. This Home Is Ideal For Couples Or A Small Family Looking For A Family Friendly Neighbourhood. Very Close To All Amenities Such As Lisgar GO Station, Public Transit, Top-Rated Schools, Parks, Hwy 401, 407, Shopping Area, Restaurants, LCBO, And More. (id:49269)
Century 21 People's Choice Realty Inc.
4 - 2 Blackthorn Avenue
Toronto (Weston-Pellam Park), Ontario
Beautifully Finished Townhome With Ample Outdoor Space! Spacious 3 Bedroom, 2 Full Bathroom Suite Spanning Over 4 Storeys Of Functional Living Space. Enjoy Like-New Renovations With Laminate Flooring, High Ceilings, & Modern Finishes. Ample Natural Light Throughout - Window Coverings Included [Roller Blinds Throughout]. Designer Kitchen Boasts Full Sized, Stainless Steel Appliance & Stone Countertops. Large, Finished Basement Offers Additional Living Space Or Can Act As A 4TH Bedroom. Ensuite Laundry. Last But NOT Least, Enjoy Private Backyard & Oversized Front Yard! 1 Parking Space Included [Surface]. Tenant To Pay Hydro, Water, & Gas. Photos Are From The Model Suite With The Same Layout & Level Of Renovation/Finish. (id:49269)
Psr
132 Maple Branch Path
Toronto (Kingsview Village-The Westway), Ontario
This rare, spacious CORNER UNIT townhome is located in a quiet, tucked-away neighbourhood. The desirable end unit features a remodelled kitchen, hardwood floors, pot lights, and many upgrades. The large main floor includes a gas fireplace, three bedrooms with a master ensuite, and three bathrooms. The lower level offers a media/family room or potential fourth bedroom with a second fireplace and walkout to a landscaped private patio. Conveniently located five minutes from the new Costco, with easy access to TTC (one bus to the subway), highways, and the airport. (id:49269)
RE/MAX Paradigm Real Estate
2009 - 3515 Kariya Drive
Mississauga (Fairview), Ontario
Luxurious Corner Suite With 9Ft Ceiling On 20th Floor In The Heart Of Mississauga With Spectacular Views Of Lake Ontario & City. Excellent Open Concept Layout 925 Square Feet Including Balcony, Open Balcony Beautiful South West View From The Unit, Sun Exposure For Most Of The Day Extended Kitchen Cabinets, Newly Renovated With Brand-New Appliances, Granite Countertop & New Flooring. Carpet Free Living. The Open Concept Den Can Be Converted Into Enclosed As Well. Amazing Location Next To Elm Drive Public School and Daycare. Steps Away From Square One, GO Station, and Future Hurontario LRT line. Dedicated Parking Space Next To The Elevators. **EXTRAS** 5 Star Amenities - Heated Indoor Pool & Sauna, Whirlpool, Gym, Library, Party Room, Games Room, Guest Suites, 24-Hour Concierge & Security, Theater Room & BBQ Area .Extra parking spot can be rented for $100-120/month. (id:49269)
RE/MAX Realty Services Inc.
272b Boon Avenue
Toronto (Caledonia-Fairbank), Ontario
Exceptional Custom-Built Home Beautifully Designed For Comfortable, Modern Living! The Main Floor Boasts Spacious Principal Living And Dining Rooms, Complemented By A Stunning Eat-In Kitchen Open To A Warm And Inviting Family Room, With A Walkout To A Private Deck And Yard With Access To The Detached Garage. Upstairs, Find Your Primary Suite With Ensuite And Walk-In Closet, Along With Two Generously Sized Bedrooms. Sun-Filled Interiors Enhanced By A Skylight And Pot Lights Throughout, Featuring Luxurious Finishes Including 9-Foot Ceilings, Granite Countertops, And Gleaming Hardwood Floors With Nearly 3,000 Sq. Ft. Of Total Living Space. Perfectly Positioned For Everyday Comfort And Entertaining, This Home Also Offers Two Separate Laundry Rooms And Newly Renovated Bathrooms, Along With Updated Laminate Flooring In The Lower Level. The Lower Level With Its Own Entrance Features A Kitchen, Bedroom, And Living Area - Ideal For Extended Family, Guests, Or As An Income Suite With The Potential To Generate $2,500 Per Month. Ideally Situated In A Flourishing Neighbourhood Celebrated For Its Family-Friendly Atmosphere, Trendy Shops, Charming Cafés, Top Public And Private Schools, Expansive Parks, And Seamless Transit Access. A Rare And Exciting Opportunity To Own A Turnkey Home In One Of Toronto's Most Dynamic Communities - Don't Miss It! (id:49269)
Harvey Kalles Real Estate Ltd.
306 - 1440 Bishops Gate
Oakville (Ga Glen Abbey), Ontario
Welcome to this Gorgeous condo apartment in the heart of Oakville's most desirable & prestigious Glen Abbey Community. Modern vibrant laminate flooring throughout for contemporary living, greets you at the door and flows seamlessly throughout. The generously sized bedroom is complemented by a versatile den, ideal for a second bedroom or office & 4 pc bathroom. A well-designed layout featuring a modern kitchen, Breakfast Bar, Backsplash, Quartz Countertops, tons of Cupboard Space & LED pot lights. This unit comes with ensuite laundry, 1 parking & good size Storage locker (which is just next to the balcony).Relax on your open balcony, accessed through elegant French doors, perfect for firing up the grill and enjoying outdoor dining. Amenities includes a Gym, Sauna, BBQ, Party Room, Outdoor Patio, Meeting Room + much more. Close to All Amenities Glen Abbey Community Center, Schools, Parks, Camping area, Transit, Hwy, Groceries, Restaurants, Shopping and more! Don't miss the opportunity to live in the Oakville's most sought area. (id:49269)
Homelife/miracle Realty Ltd
2705 - 3900 Confederation Parkway E
Mississauga (City Centre), Ontario
Welcome to luxury living at its finest units at M City!! This unit offers a spacious layout with 2bedrooms, 2 bathrooms, and a den, complemented by a big balcony ,perfect for enjoying the stunning views.Situatedin the heart of Square One area in Mississauga, State Of The Art Building With Endless Amenities Including 24 Hr Concierge, Private Dining Room With Kitchen, Event Space, Game Room With Kids Play Zone, Rooftop Terrace And Much More.this prime location offers unparalleled convenience. Just steps away from Square Oneshopping Centre, Sheridan College, and close proximity to UTM, residents will enjoy easy access to a plenty of amenities, entertainmentoptions, and educational institutions. With one parking spaces and one locker included, convenience is at your fingertips. this condo provides the perfect balance of urban living and Don't miss out on the opportunity to experience the epitome of upscale living in one of Mississauga's most sought-after location. (id:49269)
Master's Trust Realty Inc.

