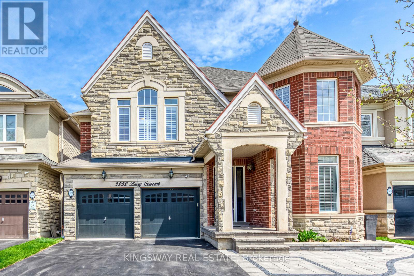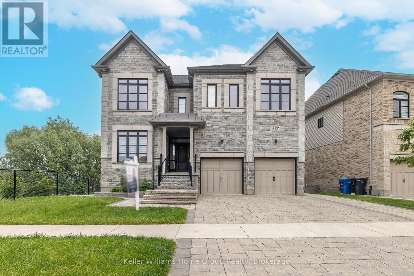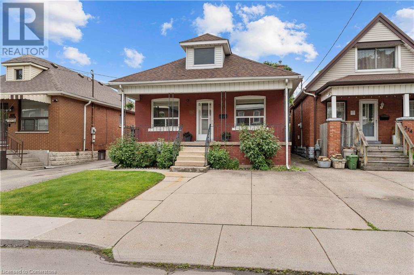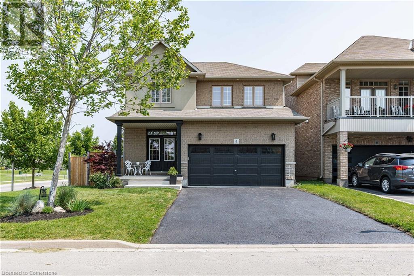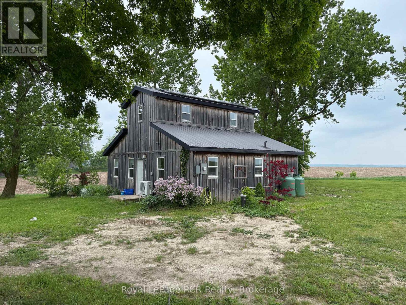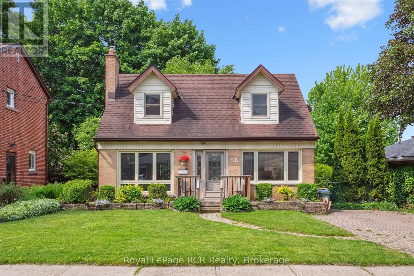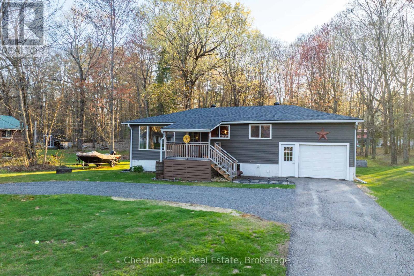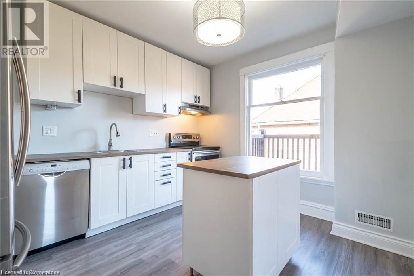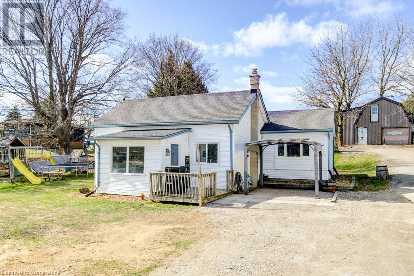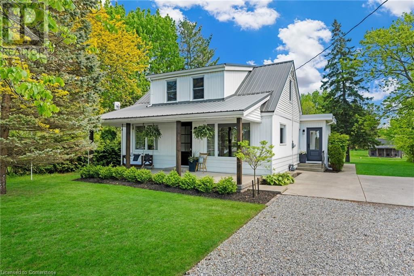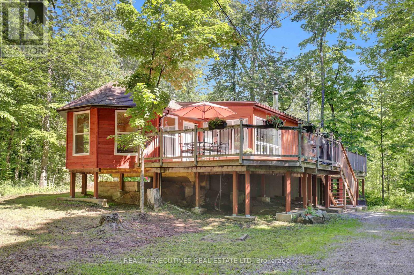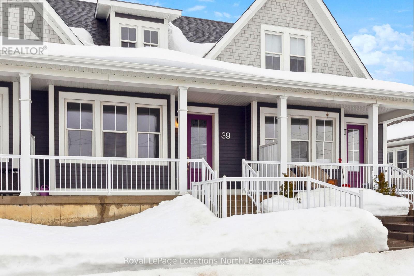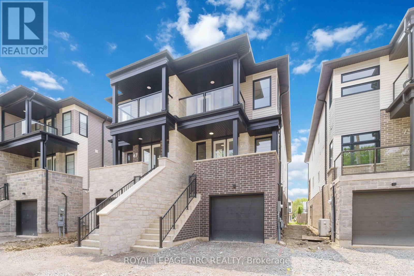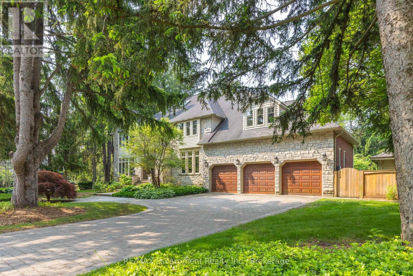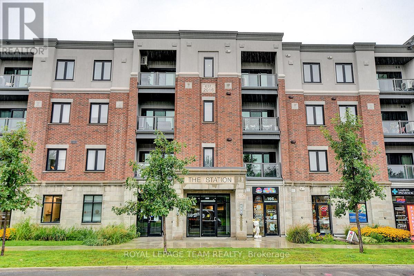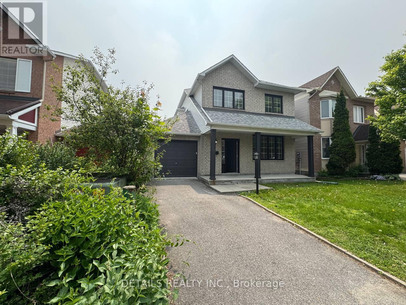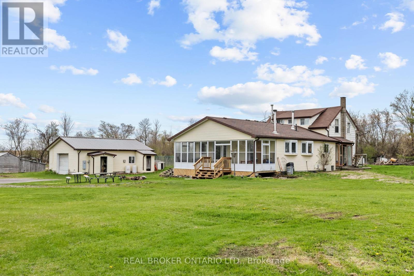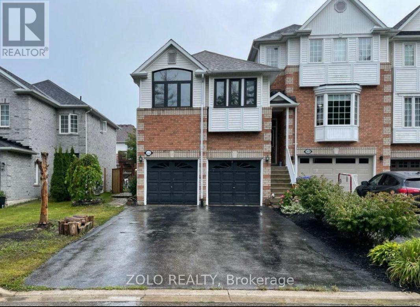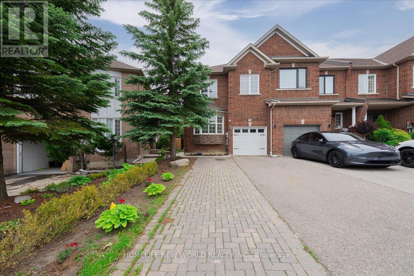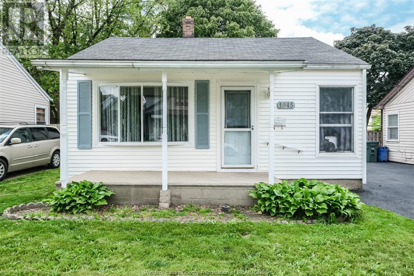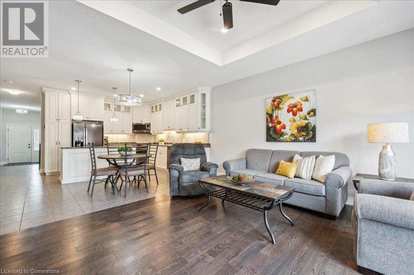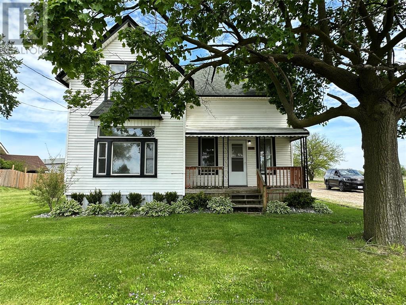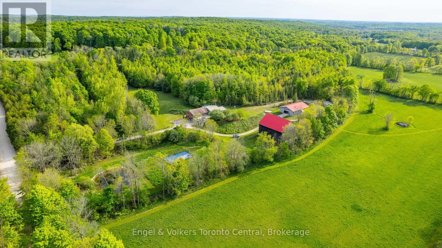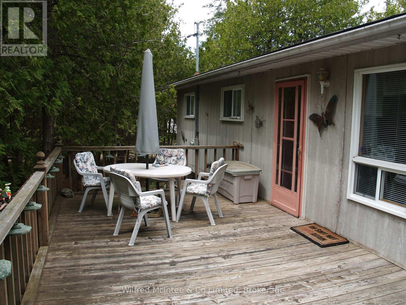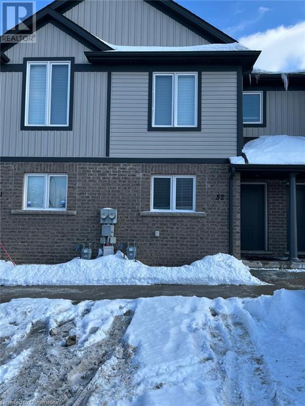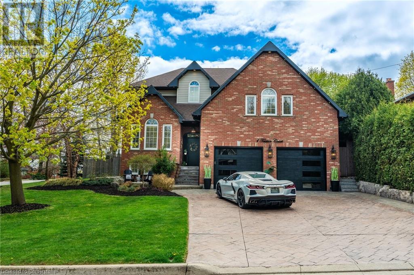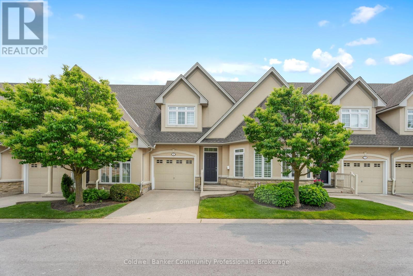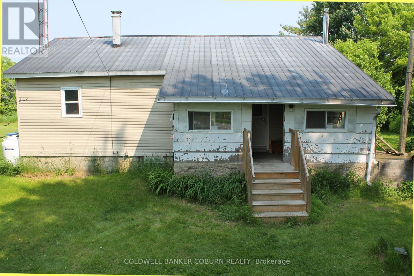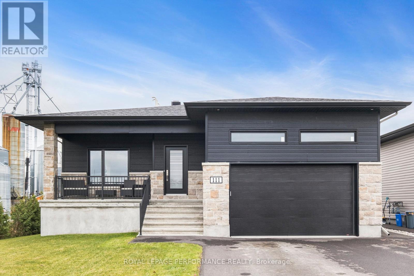지도 매물 검색
287 Highway 24 W
Norfolk (Walsingham), Ontario
Discover your dream home with this stunning two-year-old spacious residence featuring 7-bedrooms, 4-bathrooms offering an impressive 3.050 square feet of above-grade finished living space. Designed with family living in mind, this home features an expansive layout that includes a sizeable kitchen, a cozy living room, and a formal dining room, making it ideal for entertaining and family gatherings. This home is equipped with modern comforts, including central vacuum and an efficient on-demand water heater. Enjoy ample storage throughout, and rest easy knowing a power outage generator is conveniently ready to gojust plug it in! The basement presents a unique opportunity for an in-law suite, complete with a walk-up entrance for added privacy. Outside, you'll find a generous backyard perfect for outdoor activities, along with a remarkable 38x54 insulated workshop heated by a wood stove, ideal for hobbies or projects. Located just 25 minutes from Simcoe or Tillsonburg, this property is a rare find, perfectly blending space, comfort, and functionality for your growing family. Dont miss out on this incredible opportunity. (id:49269)
RE/MAX Tri-County Realty Inc Brokerage
3232 Larry Crescent
Oakville (Go Glenorchy), Ontario
Priced to Sell!!!**Welcome to this beautifully upgraded Trafalgar model by Rosehaven Homes, offering over 3,500 sqft above grade of thoughtfully designed living space**Rare extra-wide frontage allows for both full-size front windows and a grand front entrance, enhancing curb appeal and natural light**Enjoy a fully hardscaped backyard and a walkway to the front, providing a low-maintenance outdoor space that's perfect for entertaining guests**Inside, the professionally finished basement features all above-grade windows that flood the space with natural light, along with a cold room for added storage and convenience**Built in 2014, this home has been updated in recent years with a renovated kitchen showcasing a center island, designer backsplash, and stone-tiled flooring**Upstairs offers 4 spacious bedrooms and 3 full bathrooms, including a spa-like primary ensuite**Throughout the home, you'll find rich hardwood flooring and tasteful finishes that make it truly move-in ready**The main floor includes a private office, family room, living room, and formal dining area everything you need for comfort and flexibility**This rare gem blends size, style, and smart design**don't miss your opportunity to call it home! (id:49269)
Kingsway Real Estate
1422 - 31 Tippett Road S
Toronto (Clanton Park), Ontario
Experience Elevated Urban Living In This Stunning 2-Bedroom, 2-Bathroom Condo Nestled In One Of Toronto's Most Coveted Locations! Strategically Situated Just Steps From Wilson Station, With Seamless Access To Highway 401, Yorkdale Mall, And A Diverse Range Of Local Restaurants, Cafes, And Shops, This Suite Offers The Ultimate In Connectivity And Convenience. Perched High On The 14th Floor, This Modern Residence Delivers Breathtaking Views Of The Beautifully Landscaped Pool Area From Your Private Walkout Balcony The Perfect Place To Unwind With A Morning Coffee Or An Evening Glass Of Wine. Built In 2020, The Unit Showcases Contemporary Design And Sophisticated Finishes Throughout. Enjoy 9-Foot Ceilings, Expansive Floor-To-Ceiling Windows That Bathe The Space In Natural Light, And Sleek Laminate Flooring That Adds Warmth And Style. The Gourmet Kitchen Is A Chefs Dream, Featuring Elegant Quartz Countertops, Stainless Steel Appliances, Ample Cabinetry, And A Breakfast Bar Perfect For Entertaining. The Spacious Primary Bedroom Includes A Large Closet And An Ensuite Bathroom With A Modern Stand-Up Shower, While The Second Bedroom Offers Flexible Space For Guests, A Home Office, Or A Growing Family. Both Bathrooms Are Outfitted With Stylish Fixtures And Modern Tiling, Creating A Spa-Like Atmosphere. This Luxury Building Provides Resort-Style Amenities To Enhance Your Lifestyle, Including A Spectacular Rooftop Terrace With A Heated Outdoor Pool, State-Of-The-Art Fitness Centre, Kids Playroom, Chic Party Room For Entertaining, Relaxing Pet Spa, Guest Suites For Overnight Visitors, And More. Enjoy Peace Of Mind With Secure Entry, Professional Management, And The Convenience Of Included Utilities. Dont Miss The Opportunity To Call This Impeccable Condo Home. Book Your Private Showing Today This One Wont Last! (id:49269)
RE/MAX Experts
289 Macalister Boulevard
Guelph (Kortright East), Ontario
Welcome to 289 Macalister Blvd!!! A Masterpiece of Elegance in Guelphs Prestigious South End. Step into pure luxury on a premium corner-lot , gracefully backing onto serene green space, exuding timeless elegance and refined opulence.This exceptional home has been completely customized by a designer with over $500,000 in upgrades and renovations.Combining modern sophistication with timeless design and featuring Versace and Roberto Cavalli wall coverings .Soaring 9-foot ceilings on all three levels, Rich maple hardwood flooring graces the main level, expansive oversized windows maximized window-to-wall ratio, and a bright, open layout fill this home with natural light and grandeur.The heart of the home a gourmet kitchen featuring a large quartz island, premium cabinetry, top-of-the-line Bosch appliances, perfect for entertaining and everyday luxury.This 2950 sq ft home features Five lavishly designed bedrooms, each a sanctuary of luxury and style.Elegant Primary Suite Retreat to your sun-drenched sanctuary with a generous walk-in closet and a spa-inspired 5-piece ensuite offering the ultimate in relaxation.LEGAL 1-Bedroom fully designed Walk Out Basement Apartment Ideal for extended family or entertainment . Finished with 9-ft ceilings, large windows, and a fully equipped modern kitchen with stainless steel appliances.Unbeatable Location Close to top-rated schools, just 5 minutes from the University of Guelph, 10 minutes to Guelph General Hospital, and with easy access to the 401 and GTA.With countless refined details throughout, this residence must be seen to be truly appreciated.A rare offering of elevated living.Book your private showing today . (id:49269)
Keller Williams Home Group Realty
276 Balmoral Avenue N
Hamilton, Ontario
Exceptional value in this brick Crown Point bungalow. First time for sale! Exceptional European TLC like you won’t find elsewhere. Open concept floor plan with main living/dining/kitchen flooded with light from bright windows and patio sliders to the backyard. No carpet! Neutral laminate and ceramics in perfect condition. Three bedrooms to fit everyone and a generous 4 piece bath with built in medicine cabinet. New roof in 2016. Unspoiled basement waiting for your finishing touches. Convenient 2 car parking on the concrete front driveway, and alley access out the back to build your own adventure! Steps to Ottawa Street, public transit, great schools, bike lanes to downtown, great food! (id:49269)
RE/MAX Escarpment Realty Inc.
4 Bankfield Crescent
Hamilton, Ontario
Stunning Fully Renovated 4-Bedroom Home with In-Law Suite in Prime Location! Welcome to 4 Bankfield – a beautifully updated 4-bedroom, 3.5-bathroom home featuring a modern open-concept layout, brand-new deck, and a self-contained in-law suite with a private entrance, perfect for multigenerational living or guest accommodations. Enjoy premium finishes throughout, spacious bedrooms, and stylish bathrooms. Located next to Cline Park and just minutes from top-rated schools, shops, restaurants, and other amenities, this home offers the perfect blend of comfort, convenience, and flexibility. Move-in ready and beautifully finished from top to bottom! (id:49269)
RE/MAX Escarpment Realty Inc.
231 Devinwood Avenue
Brockton, Ontario
This nearly 2,000 sq ft custom stone bungalow offers luxury living in one of the most desirable new subdivisions in Walkerton. The spacious lot backs onto the pond & trees with no rear neighbours, and a fully fenced & landscaped yard for ultimate privacy. Inside, you'll find a beautifully designed two-toned kitchen with quartz countertops, bar seating, stylish backsplash, and a hidden walk-in pantry. Appliances are included, making this kitchen both stunning and functional. The dining area walks out to a covered composite deck with a gas BBQ hookup, perfect for outdoor living.The living room showcases a gorgeous stone fireplace with a striking entertainment wall and raised ceilings. The primary bedroom includes its own fireplace & raised ceiling, along with a spa-like ensuite with double sinks, quartz countertops, a soaker tub, and a curb-less, floor-to-ceiling tiled shower. It also features a walk-in closet with high quality organizers. The 2nd and 3rd bedrooms are located on the opposite side of the main floor and share a well-appointed 4-piece bathroom, offering privacy and convenience for family or guests. A U-shaped staircase leads to the finished basement with in-floor heating throughout, where you'll find a spacious rec room, two additional bedrooms, and a 5 piece bathroom. The lower level also includes a large laundry room, complete with a laundry sink, plenty of counter and cabinet space, and a built-in drying rack combining style with practicality. A large concrete driveway leads to the attached 2 car garage with in-floor heat. From high-end finishes to an unbeatable location, this home truly has it all. Dont miss your opportunity to own this incredible property! (id:49269)
Keller Williams Realty Centres
228 Bruce Road 40
Arran-Elderslie, Ontario
Nestled on a spacious and secluded lot, this 1.5-storey custom-built home offers a perfect blend of comfort, efficiency and country charm. Built on a concrete slab, this cozy home features a brand-new heat pump for year-round heating and cooling, complemented by a cozy propane fireplace that adds warmth and ambiance to the inviting living space. Inside is open concept with the room centred around the fireplace. The dining room patio doors open to the peaceful natural surroundings and long country views. Upstairs, a charming loft-style bedroom offers a cozy retreat with a view of the main living area below. Practical exterior finishes include natural wood siding and a durable steel roof. Built for those looking to embrace a more rural lifestyle at an affordable price. There's even a chicken coop ready for your flock, and the large sea can provides ample storage for tools, equipment, or recreational gear. Whether you're seeking a weekend escape or a minimalist, sustainable way of life, this thoughtfully designed country home delivers comfort, privacy, and character in equal measure. (id:49269)
Royal LePage Rcr Realty
26 Elginfield Drive
Guelph (Grange Road), Ontario
An exceptional offering in one of Guelph's, finer mature neighborhoods. Completely renovated from the basement to the second floor. This 1.5 storey, 3 bedroom with a main floor bedroom and 2 up ready to move in and early possession available. From the moment you walk in the front door you can see the quality in all the renovations. New kitchen and appliances, updated furnace and owned water heater, finished rec room. The entire home has new flooring, freshly and professionally decorated and spotless. A large living room, dining area combination gives you the room to relax and opens to a large deck with south west exposure and private yard. Don't miss this opportunity for a well cared for home on a great east end street. (id:49269)
Royal LePage Rcr Realty
Royal LePage Royal City Realty
104 Bridgedale Road
Huntsville (Stephenson), Ontario
Live the Muskoka Dream! Charming 2-Bedroom Retreat Minutes from Mary Lake! Discover your slice of paradise on sought-after Bridgedale Road in Port Sydney! This cozy and well-kept 2-bedroom, 1-bathroom home is the perfect blend of tranquility and convenience, nestled just minutes from beautiful Mary Lake and the iconic Port Sydney Chutes and Beautiful Port Sydney Beach.Thoughtfully updated over the years, this home offers peace of mind and move-in ready comfort. Notable upgrades include: new vinyl siding (2018), shingles and eavestroughs (2020), A/C unit (2020), new carpet throughout (2021), and a new front deck (2023). Outside, you will love the freshly laid gravel driveway (2024) and a brand new shed (2024), perfect for extra storage or seasonal gear.Step into your private backyard oasis, surrounded by mature trees and featuring a lovely patio ideal for BBQs, stargazing, or simply unwinding with a book in the peaceful Muskoka setting.Situated in one of the area's most desirable communities, you're just minutes from the local golf course, groceries, gas, general store, and hardware store. Plus, you're only 15 minutes from Huntsville and 20 minutes from Bracebridge offering access to boutique shops, top-notch dining, and year-round events like the Muskoka Maple Festival and artisan markets.Whether you're searching for a full-time residence, a relaxing weekend escape, or a smart investment, this updated home delivers the ideal Muskoka lifestyle. Don't miss your chance to make Bridgedale Road your next address where every day feels like a getaway. (id:49269)
Chestnut Park Real Estate
36 Roberts Lake Road E
Seguin, Ontario
Imagine waking up to the gentle sounds of nature and stepping out to panoramic west-facing views on serene Roberts Lake all less than two hours from Pearson International Airport. This fully winterized 3-bedroom, 1-bathroom cottage offers the perfect blend of comfort and adventure on a level 0.71-acre lot with sandy, shallow waterfront ideal for swimming, paddling, and lakeside relaxation. Spend your days on the private dock, watch unforgettable sunsets from the deck, and gather by the warmth of the propane fireplace as evening falls. With year-round road access and plenty of parking, hosting friends and family is effortless. Whether you seek quiet weekends surrounded by trees and water, or dream of embracing full-time cottage life, this property delivers a seamless connection to nature with all the conveniences of home. Discover how life on Roberts Lake can offer the lifestyle youve been waiting for this inviting waterfront property is ready for you to enjoy. (id:49269)
Exp Realty
48 Burris Street Unit# 2
Hamilton, Ontario
Welcome to Unit 2 at 48 Burris! This renovated 2-storey apartment is bright, spacious, and filled with natural light. It features 5 large bedrooms 2 bathrooms with kitchen, living/dining Room. Pets allowed. Tenant pays 65% of hydro, water, and heat; remaining 35% billed to the main floor. If main floor is vacant, tenant pays 100% of utilities. Accounts must be in tenant’s name. First/last month’s rent, employment letter, rental app, credit check, and references required. Parking: Single car garage and 1 driveways spot off of Aikman for $250 a month. Tandem three car parking in driveway available for $150 a month. (id:49269)
RE/MAX Escarpment Realty Inc.
684743 Hwy 2
East Zorra-Tavistock (Twp), Ontario
This inviting 3-bedroom, 1-bath home offers more than 1,200 sqft of living space, perfect for those looking to escape the hustle and bustle without sacrificing convenience. Whether you're a first-time buyer, downsizer, or hobbyist, this property offers a unique blend of comfort, functionality, and rural tranquility. Set against the backdrop of open farm fields, this home truly captures the peaceful essence of country living while still being just minutes from Woodstock and all its amenities — shopping, dining, schools, healthcare, and more. As you arrive, you’ll appreciate the home's unassuming exterior, which opens into a space that is larger than it looks, with an easy, comfortable layout designed for everyday living. The living areas are cozy yet spacious, with lots of natural light throughout. Each of the three bedrooms provides a restful retreat, and the full bathroom is conveniently located and well-kept. What truly sets this property apart is the approx 30x40 shop, ideal for the auto enthusiast, tinkerer, or anyone looking for a dedicated workspace. The large lot offers plenty of room to roam, garden, or entertain, and with open farmland at the rear, you’ll enjoy both privacy and scenic views year-round. Additional highlights include ample driveway parking, potential for further customization, and that unbeatable country feel with all the perks of town just minutes away. (id:49269)
Real Broker Ontario Ltd.
246 Elmira Road S
Guelph, Ontario
STUNNING CAPE COD 2 STOREY DETACHED with BACKYARD STAYCATION PARADISE!! The CURB APPEAL hits you the moment you pull up! A MASSIVE driveway, professional concrete/landscaping & double garage frame this beautiful home. A regal railed enclosed porch (perfect for a morning coffee or evening glass of wine..) welcomes you! Once inside, an OPEN CONCEPT living, dining & kitchen comprise the main living area. Adorned in luxurious finishes (including gleaming hardwoods, stone counters & premium fixtures) & rounded out by a convenient mudroom, laundry & powder, this layout is conducive to everyday living & entertaining…and oh the ENTERTAINING YOU CAN DO!! Sliders lead to a BACKYARD OASIS complete with covered deck, patio, gazebo, hammock lounge area & swimming pool (SUMMERTIME BBQs are just around the corner...) Back inside we find 3 GENEROUS BEDROOMS upstairs (including an AMAZING PRIMARY with coffer style ceiling & ensuite privilege!) A GORGEOUS full bathroom rounds out this level. But wait…there’s MORE!! A FINISHED BASEMENT with HUGE recreation room, utility, storage and SO MUCH MORE!! Too many upgrades to list here - ask for a feature sheet! Set close to shopping, schools, parks & the recreation centre it’s the PERFECT HOME in the PERFECT LOCATION! So don’t delay - make it yours today! (id:49269)
Promove Realty Brokerage Inc.
5 Orchard Crescent
Guelph, Ontario
One of the most UNIQUE homes in Guelph! This one of a kind bungalow sits on a beautifully landscaped 120 ft. x 162 ft. hillside lot that accommodates a walk-out basement AND an indoor pool for use all year round. This 5 bed, 4 bath (plus a shower in the change room right by the pool) home truly is a wonderful place for your family located in an established and walkable neighbourhood. And with a 3-car garage and a long driveway, you’ll have all the space you could need! All summer long you get to enjoy and gaze out on this beautiful spot from an inviting front porch. The home opens up at the back to an extra large patio that has ample room for entertaining and enjoying the summertime. Inside, you’ll find a large family room with french doors opening up to the deck. The kitchen is a chef’s dream, with abundant counter space, lots of natural light, and high end appliances. Off the kitchen is a sunken open dining room and living room where you’ll get a great vantage of the tree-filled neighbourhood. There is plenty of space for playing in the downstairs rec room that features a billiards table. The swimming pool area is complete with an indoor sauna, changeroom, and a home gym; off the master bedroom you have an outdoor hot tub steps away. All of this makes for a truly special home ready to be loved and enjoyed by your family! (id:49269)
R.w. Dyer Realty Inc.
764 Regional 20 Road
Pelham, Ontario
1.46 acres of pure paradise in Fenwick! Live your best country life on this property that includes a 16'x18' dog kennel, a full 16’ x 10’ chicken coop and run setup, and 1 full acre of forest at the back of the property. This 1.5 storey home has been extensively renovated since 2020 and includes 2 bedrooms and 2 full bathrooms. The home boasts excellent curb appeal with a sleek metal roof, vinyl siding exterior, updated exterior doors and covered front porch. Inside the home is a tastefully redone kitchen with painted oak cabinetry, vinyl flooring, rustic wooden shelves and a faux brick accent wall that perfectly compliments the home’s country vibe. The vinyl flooring runs into the formal dining room that includes a black chandelier and a garden door to the rear deck. At the front of the home is a living room and a family room that could be converted to a third bedroom (if needed). A laundry room and a renovated 4-piece bathroom with a custom vanity complete the main level. Upstairs the primary bedroom has vinyl flooring, a vaulted shiplap ceiling with pot lights and a 3-piece ensuite. The ensuite is sure to impress with a ceramic tile surround with a niche, rain shower head, vinyl flooring and a custom made vanity with decorative mirror. The second bedroom has a wallpaper and wood accent wall, vinyl flooring and a closet. Your country escape starts here with 1.46 acres of Fenwick bliss that won’t last long. (id:49269)
RE/MAX Escarpment Realty Inc.
209 Maple Grove Lane
Frontenac (Frontenac South), Ontario
Looking for a furnished country-chic getaway or cozy home with deeded water access? This 4-season retreat offers the perfect blend of comfort, relaxation and nearby adventure. Minutes to the popular K&P Trail system and deeded access to the popular Bobs Lake. Drop your kayak or SUP 150 metres away, or use the gentle access boat launch 1.5 km away - perfect for water lovers! Step into this bright, open design, newly painted cabin, where pride of ownership is evident. With 2 bedrooms offering forest views, a 3-piece bathroom with laundry, and a kitchen designed for culinary enthusiasts, this cabin connects with nature. The cozy dining nook overlooks the living room, featuring floor-to-ceiling picture windows and a WETT-certified wood stove, perfect for relaxation and entertaining throughout the year. But wait...there's more! The highlight of this home is the incredible hexagonal great room, boasting wraparound windows, a gorgeous cathedral tongue and groove ceiling. Currently used as a games room, it lends itself to many uses. A separate door leading to the wraparound deck is ideal for afternoon or evening drinks or hosting memorable gatherings. With a 200 amp electrical panel, a drilled well, septic system, UV water filtration (2023), newer propane furnace and central air conditioning (2021), this home is ready for comfort no matter the season. Nestled on 3.5 acres of mother natures playground, you'll have plenty of room to roam and explore all the way to the creek that winds through the back of the property. With no immediate neighbors on either side, privacy is yours to enjoy. The laneway cottage association maintains year-round road access for $265/year, making this gem even more convenient. Located 45 minutes north of Kingston, a scenic 1.5-hour drive from Ottawa, or 3 hrs from Toronto, you'll be on the west side of Bobs Lake with warm and friendly laneway neighbours. Explore the areas vineyard, craft breweries, artisan cheese maker and more! (id:49269)
Realty Executives Real Estate Ltd
39 Julia Crescent
Midland, Ontario
Enjoy small-town charm and modern convenience in this cozy 2-bed, 2.5-bath condo-townhome in The Seasons on Little Lake! Minutes from Little Lake, Georgian Bay, and major amenities like grocery stores, restaurants, and golf courses. The open-concept main floor features 9-ft ceilings, quartz countertops, stainless steel appliances, and plenty of storage. The spacious loft-style primary bedroom has an ensuite and space for a sitting area or office, while the main-floor bedroom also has its own ensuite. Maintenance-free living includes lawn care and snow removal, plus one parking space. Planned community amenities include a pool, tennis courts, walking trails, gardens, and a private boardwalk. (id:49269)
Royal LePage Locations North
2061 Sunnyside Beach
Thunder Bay, Ontario
Are you looking for a year round waterfront home only 20 minutes from town with the best beach in town....this is the home for you! This 3 bedroom home offers a fantastic layout, large private lot, detached garage, sauna, beautiful views, updated large kitchen and living room, screened in porch and so much more. Enjoy long walks on the beach, running from the Sauna into an all sand beach. Nothing beats Lake Superior Living. All furnishings stay with the property. (id:49269)
Royal LePage Lannon Realty
1 - 200 Fitch Street
Welland (Prince Charles), Ontario
Fabulous location in northwest Welland. Long standing plaza with all other units leased. Anchor tenants: Giant Tiger, Rexall, CIBC. This unit is perfect for an accounting office, doctor's office or real estate office. Situated close the bank inside the building. Lots of public parking available. First year is $1 psf plus TMI (must sign a 6 year lease to get this price) Call LA for details on rental rates and particulars. Landlord Master Lease must be executed before occupancy. (id:49269)
Royal LePage NRC Realty
3234 Hyman Avenue
Fort Erie (Ridgeway), Ontario
Looking for privacy? No rear neighbour; this picturesque property backs directly onto the Friendship Trail, offering a private, natural backdrop just minutes from the heart of Ridgeway. Set on a beautifully landscaped lot with mature trees and gardens, this raised bungalow delivers both charm and function. The main level features a bright living room with a large bay window, a separate dining area, and a functional kitchen with walkout to the back deck. The primary bedroom includes its own 3-piece ensuite, with an additional bedroom and a 4-piece bath complete this level. The lower level offers excellent flexibility with large windows, a spacious family room with gas fireplace, an additional bedroom, hobby room, 2-piece bath, and oversized laundry/mudroom with a separate entrance. A long private driveway provides ample parking with room to add a garage if desired. Backing directly onto the Friendship Trail, this is an ideal location for outdoor enthusiasts with beaches, dining, and shops just minutes away. A rare opportunity to secure this setting in sought-after Ridgeway; Book your private tour today! (id:49269)
RE/MAX Niagara Realty Ltd
71 Superior Street
Welland (Dain City), Ontario
Introducing an exquisite opportunity to own a brand-new semi-detached home in the charming city of Welland, designed for modern living and multigenerational comfort. This stunning residence features a beautifully crafted ground floor in-law suite, perfect for guests or family members seeking their own space. This in-law suite boasts a full kitchen, living/dining room area, spacious bedroom and a full bathroom, complete with a walkout to the backyard. Ascend to the upper two stories, where you'll find an expansive main unit that offers a perfect blend of style and functionality. With four generously sized bedrooms and three full bathrooms, including a primary bedroom ensuite, this home is designed to accommodate the needs of a growing family. The layout promotes both privacy and togetherness, making it ideal for a multigenerational lifestyle.The main living area is enhanced by inviting front and back balconies, offering delightful spaces to enjoy morning coffee or evening sunsets. Every corner of this home has been thoughtfully designed with modern finishes and ample natural light, creating an atmosphere of warmth and elegance.Situated conveniently close to the canal, highways, the university & college, and local shopping, this home not only provides a beautiful living environment but also easy access to essential amenities. The Flatwater Centre is nearby or enjoy a leisurely stroll by the water....Come explore Dain City! This is more than just a house; its a place to create lasting memories. Don't miss your chance to make this exceptional property your own, come and experience the perfect blend of comfort, style, and convenience! (id:49269)
Royal LePage NRC Realty
212 Poplar Drive
Oakville (Mo Morrison), Ontario
A rare blend of elegance, comfort, and secluded luxury awaits in prestigious Southeast Oakville. Set on an exceptional deep lot framed by mature trees and meticulous landscaping, this exquisite five-bedroom, six-bathroom residence delivers generous finished living space of 6,736 square feet paired with finely crafted outdoor amenities.The heart of the home centers around a designer kitchen with high-end appliances, custom cabinetry, and striking stone countertopsideal for everyday meals or sophisticated entertaining. Three fireplaces, deluxe hardwood flooring, intricate wall moldings, crown detailing, and expansive pot lighting contribute to a consistent atmosphere of refined warmth. Skylights gently invite natural light, while custom blinds and shutters offer both privacy and style.The main floor flows seamlessly from a formal living and dining area to a spacious family room overlooking the backyard retreat. A private office with built-in cabinetry provides the perfect solution for those working from home in timeless style.Upstairs, five bedrooms await including a tranquil primary suite boasting a serene sitting area and five-piece ensuite designed for indulgence. The fully finished lower level enhances the homes versatility, featuring a media room, recreation space, entertainment room, and an additional full bathroom.Step outdoors to discover a custom gunite saltwater pool with integrated hot tub, surrounded by extensive stonework and lush planting a space worthy of any resort brochure. Located within walking distance of top-ranked schools, public transit, and premium shopping, this distinguished home promises a lifestyle where sophistication meets everyday ease and where weekend pool parties might just become your signature event. (id:49269)
RE/MAX Escarpment Realty Inc.
104 - 365 Geneva Street
St. Catharines (Fairview), Ontario
Retire in style 9 foot ceilings approx 1,000 sq ft Ground floor corner unit. All updated. Newer light fixtures. Carpet free Huge master bedroom with 2 walk-in closets. Step in jacuzzi tub. In renovated 4 piece bath. Open concept living room and dining room patio doors off dinette to tiled balcony Stainless fridge and stove in white cabinetry galley kitchen. This property is perfect for 1st time buyers or professionals. Walking distance to Fairview mall (id:49269)
RE/MAX Garden City Realty Inc
207 - 615 Longfields Drive
Ottawa, Ontario
Welcome to The Station at 615 Longfields Drive! Set in a prime Barrhaven location, this luxurious low-rise condominium offers a convenient lifestyle and is within walking distance of amenities. Constructed by Campanale Homes, this one-bedroom suite shows beautifully, with light-filled interior spaces, hardwood floors, neutral tones and 9-ft ceilings. The kitchen is well-appointed, featuring granite countertops, stainless steel appliances, subway tile backsplash and recessed lighting. From here, step into the living room and east-facing balcony which overlooks Ken Ross Park. There is also a utility room, full bathroom, and a primary suite that highlights an elegant tray ceiling and a walk-in closet with ample storage. This well-maintained condominium is complete with in-unit laundry, a parking space, and a storage locker. Located steps from the Longfields Transit Station, walking & cycling trails, retail stores, and featuring commercial and professional services on the main level of the building. (id:49269)
Royal LePage Team Realty
104 Maley Street
North Grenville, Ontario
Looking to launch or grow your business in one of Eastern Ontarios fastest-growing communities? Look no further! This bright and versatile commercial space is currently operating as a successful kickboxing studio, but its well-suited to a variety of business opportunities including dance or yoga studio, fitness club, etc. Located at the back corner of the 215 Sanders Street complex, with its own separate entrance, and unique address at 104 Maley Street, this approximately 1,500 sq. ft. unit features a large, open layout perfect for fitness, retail, or office use plus male and female change rooms, a washroom, and an office area. The space offers excellent natural light and visibility, with easy customer access and parking. Part of a vibrant commercial complex that includes a mix of boutique shops and thriving businesses, this space benefits from the supportive downtown BIA and a strong community spirit. Kemptville continues to grow, attracting both residents and visitors, making this an exceptional location for your business to thrive. HST applies to all rents, including the small TMI fee. Tenant is responsible for separately metered hydro, water, and sewer, telephone, internet, and security. Do not miss this opportunity to position your business in a dynamic, high-traffic location in one of Ontarios most promising communities! (id:49269)
Keller Williams Integrity Realty
73 Stonepointe Avenue N
Ottawa, Ontario
GREAT value in a established convenient neighborhood! ! Make this home your own! GREAT curb appeal with the pretty brick exterior complete with a covered front porch. Good size formal living & dining room. Open kitchen (Just renovated 2025) to the great room that has a gas fireplace. The master bedroom offers a large walk in closet & 4 piece ensuite New in 2021. New main bathroom (2021). 2 additional good size bedrooms. ** This is a linked property.** (id:49269)
Details Realty Inc.
232 Joshua Street
Ottawa, Ontario
This spacious 2020 Claridge home offers 2,590 sq. ft. of smartly designed living space, plus a fully finished basement! Located just steps from two parks and the scenic Prescott-Russell Trail Link, this home perfectly blends comfort, style, and convenience. The heart of the home offers distinct living and dining areas, highlighted by quartz countertops, stainless steel appliances, a walk-in pantry, and a striking double-sided fireplace that brings warmth and charm to both spaces. Upstairs, you'll find four generously sized bedrooms plus a loft drenched in natural light The primary bedroom features a spacious ensuite with a relaxing soaker tub for your private retreat at the end of a long day. A dedicated laundry room completes the second level. The lower level includes a full bathroom and flexible space ideal for a family room, kids' play area, or home gym. Outside, enjoy a low-maintenance backyard complete with a deck, pet-friendly artificial turf and vinyl fencing, perfect for relaxing or entertaining with minimal upkeep. This is more than just a home: it's a lifestyle upgrade. Don't miss your chance to make it yours! (id:49269)
Keller Williams Integrity Realty
183 Wolfe Lake Road
Rideau Lakes, Ontario
Embrace the charm and character of this delightful 3 bedroom, one & a half story home, nestled 5 min from the picturesque lake town of Westport, Ontario. This unique property offers plenty of spacious details that reflect its rich history, providing a lovely country home. The expansive grounds offer endless possibilities for gardening enthusiasts or those looking to start growing anything you desire. The soil is full of life. Spend sunsets on your fully screened in front porch and transform the landscaped yard into your personal paradise, complete with vibrant flowers, fresh vegetables, or a quaint orchard. 2 car detached garage + work shop has a new metal roof, 2024. Situated down the road from the beautiful golf course Evergreen. Launch a boat, kayak or paddle board into serene waters of Wolfe lake, this home is perfectly positioned for outdoor enthusiasts. Spend your weekends golfing, fishing boating, or simply enjoying natures beauty all around you at your new home. This property holds immense potential, whether you're looking to create the perfect family home, a tranquil retreat, or a vibrant gardeners dream. Don't miss this incredible opportunity to own a piece of Westports history with the perfect blend of character, outdoor space, and convenience. Schedule your private tour today and start imagining the possibilities! (id:49269)
Real Broker Ontario Ltd.
134 Zullich Drive
Manitoulin Island, Ontario
Welcome to 134 Zullich Drive, a charming waterfront home on beautiful Lake Kagawong. Built in 2010, this well-maintained property offers year-round comfort and peaceful lakeside living. The home features an open-concept kitchen and dining area, a bright living room with cathedral ceiling, and sliding doors that lead to a large front deck with stunning lake views. There are two bedrooms, including a spacious primary with ensuite, plus a laundry room and second full bath. Enjoy the outdoors from your private patio with pergola and hot tub, and take advantage of the 12’ x 16’ shed for storage or workshop space. A separate bunkie that sleeps four makes hosting guests a breeze. The landscaped lot includes mature perennial gardens, a pear tree, and your own dock for summer fun. Located on a quiet private road shared by year-round residents who collectively maintain it. Additional storage is available in the 4-foot crawl space. A fantastic opportunity to enjoy cottage-style living in a year-round home. (id:49269)
Royal LePage North Heritage Realty
656 Pinecove Road
St. Charles, Ontario
Welcome to your dream getaway on Nepewassi Lake! Nestled on just under an acre of serene, waterfront property in beautiful St-Charles, this rustic pine exterior bungalow offers the perfect blend of cozy charm and modern updates. This 3-bedroom, 1-bathroom home is ideal for families or savvy investors looking for a fantastic waterfront opportunity at a great price. Step inside to find new laminate flooring, some newer windows, and a brand new 100-amp panel. A wood stove adds warmth and character, perfect for chilly evenings by the lake. The kitchen is supported by a brand-new water filtration system, and the home sits on a well-maintained lot featuring stunning new retaining walls, fenced-in area for added safety for the kids or dogs, and a dock with a peaceful sitting area – your private spot to unwind by the water. Included with the property are all of the appliances as well as a recreational vehicle, offering extra sleeping space that kids will love or perfect for hosting guests. With low property taxes and a rustic lakeside charm, this bungalow is not just a home – it's a lifestyle. Don’t miss your chance to own this unique piece of paradise. (id:49269)
Royal LePage North Heritage Realty
58 Bellevue Ave
Sault Ste. Marie, Ontario
Nestled on a quiet street in the heart of Sault Ste. Marie, this well-maintained bungalow is the perfect place to call home. From the moment you arrive, you'll be impressed by its inviting curb appeal. The fully fenced backyard is an ideal retreat for kids, pets, or hosting friends and family. Whether you’re enjoying a summer BBQ on the deck or unwinding in privacy after a long day. The single car garage ensures this outdoor space checks all the boxes. Step inside to discover a bright, open-concept living space that seamlessly blends comfort and functionality. The eat-in kitchen features plenty of natural light, a stunning live-edge island with built-in dishwasher, and heated tile floors for your comfort—making it a true highlight of the home. The adjoining living area offers a cozy and welcoming space to relax or entertain. The main floor offers three bedrooms and a 4-piece bathroom, perfect for families. Downstairs, the fully finished basement adds valuable living space with a large rec room, a den/home office, a dedicated laundry area with plenty of storage space, and a convenient 3-piece bathroom with heated tile floors—ideal for guests or growing families. A couple other features include Central Air (2024) and efficient gas forced air heating. Don’t miss your chance to own this move-in ready gem in a desirable central location. Book your private showing today! (id:49269)
Century 21 Choice Realty Inc.
1430 Forest Street
Innisfil (Alcona), Ontario
Bright brand new built legal basement apartment In very quiet and Family friendly Neighborhood , Laundry in Unit, Potlights throughout the unit With Ample Space Of Storage, Separate Fenced Backyard, One parking space in Drive way, Can be Rented Furnished or Vacant. .Close to Highway 400 and Yonge St, Minutes Away from All Amenities And Beautiful Innisfil Beach Park! Close to Great Parks and Trails. **EXTRAS** Rental application, Employment letter or Proof of Income, Reference, Tenant pays for 30% of Utilities. (id:49269)
Zolo Realty
12 Casa Grande Street
Richmond Hill (Westbrook), Ontario
Stunning and spacious freehold end-unit townhouse offering a total parking for up to five vehicles, located in one of the most sought-after neighbourhoods of Richmond Hill. Ideally situated near Bathurst Street, Elgin West Community Center, and within walking distance to St. Theresa Of Lisieux Catholic High School, The Highest Ranked Secondary School In Ontario. This exceptional property features a beautifully designed modern basement with a separate entrance. A remarkable opportunity not to be missed - Truly A Must-See. (id:49269)
Homelife New World Realty Inc.
1045 Felix Avenue
Windsor, Ontario
This well-kept 3-bdr, 1-bath bungalow offers the perfect opportunity for first-time buyers or students looking to invest in their future. Enjoy the ease of one-floor living with a functional layout, single driveway, and a private fully fenced backyard featuring a wood deck. Ideal for relaxing, spending time in the sun or hosting with friends. Whether you're settling in or starting your degree, you'll love being just minutes from the University of Windsor, local amenities, and transit. Affordable, accessible, and full of potential. (id:49269)
Manor Windsor Realty Ltd.
22 Carriage Road
Simcoe, Ontario
Charming Family Home in the Heart of Simcoe – 22 Carriage Road. Welcome to 22 Carriage Road, located in the quaint and picturesque town of Simcoe. Nestled in a mature, quiet neighborhood, this traditional 2-storey home is warm, inviting, and full of potential for your family’s next chapter. The spacious main floor features a large kitchen, a formal living room, a dining room, powder room and a cozy family room with a gas fireplace overlooking the serene backyard—perfect for both relaxing and entertaining. Upstairs, you’ll find 4 generously sized bedrooms and 2 full bathrooms, ideal for a growing family. The partially finished basement includes a large recreation room, laundry area, potential for an additional bathroom, and a sizable storage room—ready for your personal touch and future upgrades. Step outside to a lush, private backyard, offering ample space for outdoor hobbies, gardening, or hosting family BBQs. Don’t miss the opportunity to own this well-cared-for home in one of Simcoe’s most desirable neighborhoods! (id:49269)
RE/MAX Real Estate Centre Inc.
28 Bur Oak Drive
Elmira, Ontario
Welcome to 28 Bur Oak Drive - Bungalow townhouse with no condo fees! This lovely move-in ready townhouse offers a main floor primary bedroom, 2 car parking and is located close to shopping and amenities in Elmira. With 2,440 sq ft of total finished living space, this townhouse has 2+1 bedrooms and 3 bathrooms. Enter through the front foyer, past the front bedroom/den and the adjacent 4 piece bathroom and into the open concept kitchen and living room . The white kitchen has ample cupboard space, a large island and dinette, a great spot for your morning cup of coffee! The living room features a tray ceiling, hardwood floors and a gas fireplace. The primary bedroom has a tray ceiling, a walk-in closet and a 4 piece ensuite with shower and double sinks, no need to share your space! Also found on the main floor is the laundry room and access to the garage. Downstairs you will find an extra large rec room, an additional bedroom and a 3 piece bathroom. Have pets? This home has a pet washing station under the stairs! The backyard is a summer oasis! The fully fenced landscaped yard has a deck with pergola with built-in bench. This home is in a great location with easy access to shopping, HWY 85, and walking trails along the Lions Ring Trail. (id:49269)
Keller Williams Innovation Realty
16 Julien Avenue
Leamington, Ontario
Walking Distance to Public Sandy Beach, this Renovated Bungalow, fully furnished house, 3 bedrooms + 2 Baths, renovated throughout. Move in Tomorrow, great investment for First Time Buyers or a Second House to get away from city life style, walking distance to Lake Erie. Newer Roof 20219. Vinyl Windows. (id:49269)
H. Featherstone Realty Inc.
2681 Front Road
Lasalle, Ontario
Welcome to this stylish and completely updated home, offering 4 spacious bedrooms and 2 full bathrooms, including a convenient main floor primary bedroom with a private ensuite. The remaining three bedrooms are all generously sized and located on the upper level, perfect for children, guests, or a home office setup. Enjoy an open-concept main floor with a bright and inviting living and dining area - ideal for both entertaining and everyday living. The modern kitchen flows seamlessly into the main space, and the added bonus of main floor laundry makes life just that much easier. This home has been completely renovated and it shows great. Minimum 1 yr lease. Suitable credit check required. 2800.00 plus utilities. (id:49269)
RE/MAX Preferred Realty Ltd. - 585
215588 Concession 4
Chatsworth, Ontario
Your Dream Estate Awaits! Escape to 50 acres of breathtaking countryside, where panoramic views meet unforgettable sunsets every single day. This property offers a harmonious blend of refined living, unparalleled amenities, and the serene beauty of nature, all conveniently located near the GTA, Guelph, Kitchener, Cambridge, Collingwood, Lake Huron, and Georgian Bay. Step inside the 4 bedroom, 2 bath bungalow to discover a world of modern elegance. The updated chefs kitchen is a culinary masterpiece, boasting new quartz countertops, dedicated coffee station, stylish open display shelving, fresh tile backsplash and sophisticated pendant lighting which illuminates the breakfast bar. An elegant great room with a wood burning fireplace is an amazing space which leads to an enclosed hot tub to relax. Every detail has been considered for your comfort and aesthetic pleasure. Beyond the main residence, discover a wealth of features designed for both leisure and productivity. The impressive 50x60 showpiece barn stands ready to host unforgettable gatherings, adding a magnificent focal point to the property. For the entrepreneur or dedicated hobbyist, the 30x60 versatile workshop is fully equipped with hot and cold water, a wood stove, a hydraulic lift, and much more. Embrace the farm-to-table lifestyle with a thriving raised vegetable garden, and lose yourself in the tranquility of scenic walking trails winding through the properties enchanting "forest cathedral" and pond. Guests will revel in the comforts of home within the luxuriously updated Airstream. Indulge in al fresco dining under the stars in the serene apple orchard, or perfect your swing on your very own private 3-hole golf course. This is truly an extraordinary retreat where every moment is an experience. Stay connected with ease thanks to high-speed fibre optic internet and reliable cell service. This is more than a home; it's a lifestyle. Don't miss the opportunity to own this unparalleled countryside sanctuary (id:49269)
Engel & Volkers Toronto Central
278 Ogimah Road W
Native Leased Lands, Ontario
A place to hang your Heart and Make Memories! This 3 bedroom, 1 bath family, seasonal cottage is spacious, solid and is situated on a large, private lot. The area of Chief's Point is quiet, family friendly and open to many activities for those who wish to boat, fish, ATV or access walking trails. There is Sauble River access just 5 minutes down the street. All of the rooms are spacious with the cathedral ceiling and open living space of kitchen, dining and living room. The wrap around deck across the front and east side of the cottage has the front entrance to the cottage. A rear entrance from the kitchen opens onto a back deck and out to your private back yard. Come and enjoy this wonderful 4 season playground. Lease amount is $ 5,800 yearly plus Service Fee $ 1,200 yearly. There are no land taxes to be paid. (id:49269)
Wilfred Mcintee & Co Limited
7768 Ascot Circle Unit# 52
Niagara Falls, Ontario
BEAUTIFUL, FRESHLY PAINTED 3-bedroom, 2-bathroom home. LARGE OPEN CONCEPT main floor with Kitchen, Dining and Living Rooms. Enjoy baking and cooking in the KITCHEN with a CENTER ISLAND giving extra counter and storage space. Convenient back door off the kitchen takes you to your PRIVATE BACK YARD. Nice size PRIMARY BEDROOM with DOUBLE CLOSETS. The 2nd and 3rd bedroom have EXTRA SPACE, not included in the measurements. Unspoiled basement. Steps away from Shoppers Drug Mark and Preakness Park. Close to schools, parks, shopping and many amenities like Walmart, Costco, Cineplex. Quick Access to QEW and just minutes to the Falls. GREAT LOCATION. (id:49269)
Rock Star Real Estate Inc.
Sw - 83 3rd Street
Arran-Elderslie, Ontario
Welcome to this charming yellow brick bungalow nestled on a desirable corner lot with mature trees and perennial gardens. This 2 bedroom, 1 bathroom home offers original character with modern updates. From the moment you arrive, you'll appreciate the durability of the metal roof and the convenience of the attached carport, which includes additional tool storage space. Step inside to the spacious mudroom with the exposed brickwork. The updated kitchen is bright and functional, with the added convenience of the laundry area just off the back. The 4 piece bath has loads of storage and both bedrooms are bright and inviting with their large windows. The homes original hardwood floors and woodwork have been beautifully maintained and flow through the whole home. Outside, the backyard features a bunkie or storage shed with electricity, making it ideal for a hobby space, workshop, or extra storage. This home has seen many recent upgrades, including new sewer and water lines, weeping tile and weatherproofing around the foundation, as well as new soffit, fascia, and eavestrough - giving peace of mind for years to come. Whether you're looking for your first home or a cozy downsize, this bungalow has so much to offer. Don't miss your chance to make it yours! (id:49269)
Royal LePage D C Johnston Realty
1 Tristan Court
Waterdown, Ontario
Welcome to a Custom-Built Masterpiece of Modern Elegance Nestled on a private court within the prestigious Rockcliffe Estates and situated on a premium corner lot, this fully upgraded residence seamlessly blends timeless craftsmanship with contemporary sophistication. Boasting 4+1 bedrooms and 4 bathrooms, every inch of this home has been meticulously curated for the most discerning buyer. The main level showcases solid hardwood flooring, bespoke millwork, designer fixtures, and smart technology lighting, all illuminated by an abundance of natural light that enhances the home’s effortless flow. At the heart of the home lies the chef-inspired kitchen, featuring white Café appliances, an impressive quartz island, a seamless backsplash, and grout-less, commercial-grade epoxy flooring. Elegant solid wood, soft-close cabinetry and under-cabinet lighting lend added sophistication to this stunning culinary space. Designed for entertaining, the home offers a striking game room, a custom wet bar, and multiple shiplap fireplaces, creating a warm and inviting atmosphere throughout. The oversized master suite is a true retreat, complete with a spa-inspired ensuite and his-and-hers walk-in closets. The fully finished basement includes an additional bedroom, full bathroom, a kitchenette, and an awe-inspiring laundry room. The first-rate garage has been thoughtfully designed with premium finishes, including epoxy flooring and a private cigar lounge, delivering an ambiance of understated luxury. A heated garage and top-tier mechanical systems elevate comfort and convenience to new heights. Outdoors, a resort-style backyard awaits—featuring an outdoor kitchen, firepit, basketball court, and a custom gazebo. (id:49269)
RE/MAX Escarpment Golfi Realty Inc.
100 Glenvale Boulevard
Toronto (Leaside), Ontario
Discover the epitome of modern elegance in this stunning custom-built home in the coveted North Leaside community. Combining luxury, modern design, and unmatched craftsmanship, this 4+1 bedroom, 4.5 bathroom residence offers a sprawling 3,438 square feet of refined living space, designed for both relaxation and entertainment. Multiple skylights and expansive windows elegantly infuse the interior with natural light.Welcoming kitchen is equipped with Thermador built-in appliances, stunning quartz countertops, and a waterfall island, pre-finished cabinetry and impressive oak fluted accent panels. The spacious great room, ideal for entertaining, boasts a captivating feature wall and a 60-inch fireplace.Elevating your entertaining experience, the dining area features a custom-crafted White Oak wine cellar. Enhancing the luxurious design are white oak flooring and stairs with glass railings, providing continuity and a modern touch. Retreat to the primary bedroom, featuring a spa-like 5-piece ensuite with heated floors and an expansive walk-in closet with an elegantly designed custom organizer. Conveniently located on the upper level, the laundry room features bespoke cabinetry and a laundry sink for enhanced practicality. The lower level showcases a grand recreation room with heated floors, a wet bar complete with Marvel 24" beverage centre, and a fireplace that adds charm to the space. This area seamlessly transitions to the rear garden through a walkout, offering the perfect setting for sophisticated indoor-outdoor gatherings. A backyard oasis featuring an inground pool with multi-color lights. Additional highlights include a heated driveway, porch, and porch steps, automated sprinkler system with rain sensors, automated lighting, and a 9-camera security system setup. Community known for its top-rated schools, including Northlea Elementary and Middle School and Leaside High School, excellent private schools and daycare options. (id:49269)
Right At Home Realty
16 - 8142 Costabile Drive
Niagara Falls (Ascot), Ontario
Nestled in one of Niagara Falls most sought-after communities, this beautifully maintained 2-bedroom, 2-bathroom condo offers the perfect blend of style, space, and convenience. From its thoughtfully renovated kitchen to its bright and airy loft, this home is designed for easy living and comfortable entertaining.Step inside and be greeted by a modern kitchen featuring updated cabinetry, sleek countertops, and ample storage ideal for any home chef. The open-concept main floor boasts a spacious living and dining area filled with natural light, creating a warm and inviting atmosphere.The versatile loft area offers a perfect space for a home office, reading nook, or guest retreat. Both bedrooms are generously sized, and the primary suite includes a private ensuite for added comfort.An unfinished basement provides exceptional storage or the opportunity to finish and customize to your lifestyle whether you're envisioning a home gym, rec room, or additional living space.Situated in a peaceful, well-managed community, this home is minutes to shopping, parks, golf courses, and easy highway access, everything you need for a low-maintenance yet vibrant lifestyle (id:49269)
Coldwell Banker Community Professionals
11597 Dundela Road
South Dundas, Ontario
MODEST FAMILY HOME - being offered for the first time in 48 years. Wonderful rural location just up the road from the historical location of the first McIntosh apple. (id:49269)
Coldwell Banker Coburn Realty
111 Chateauguay Street
Russell, Ontario
Welcome to 111 Chateauguay Street in Embrun - a rare opportunity to own a fully detached bungalow with a LEGAL secondary dwelling unit, perfect for investors, multi-generational families, or first-time buyers seeking mortgage support through rental income. Set on a quiet, premium corner lot, this 2021-built detached duplex offers exceptional flexibility and value. The main floor unit features a bright open-concept layout with 3 spacious bedrooms, 1 full bathroom, in-unit laundry, a private mechanical room, and direct access to an oversized 1.5-car garage. Step out to the fully fenced backyard - ideal for entertaining or quiet relaxation. The lower-level unit, with its own separate entrance, impresses with 9-foot ceilings, oversized windows, 2 large bedrooms, 1 full bathroom, private laundry, its own mechanical room, exclusive use of the side yard, and generous storage. Additional highlights include: quality finishes and upgrades throughout, 2 full sets of appliances, window coverings, fully fenced-in backyard, no rental items, and ample parking: 3 spaces for the main unit (2 tandem + garage) and 2 tandem spots for the lower unit. Fully tenanted and income-producing, this turn-key property is a fantastic opportunity to purchase in a highly desirable neighborhood. Income and expense breakdown available upon request. Book your private showing today! (id:49269)
Royal LePage Performance Realty


