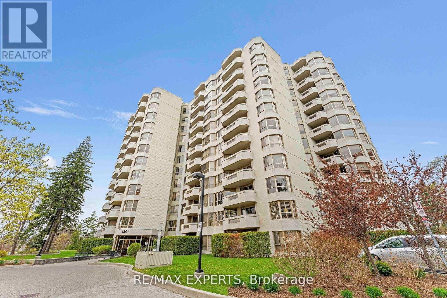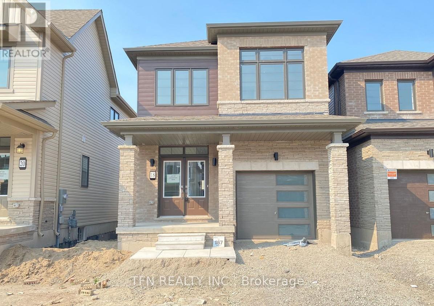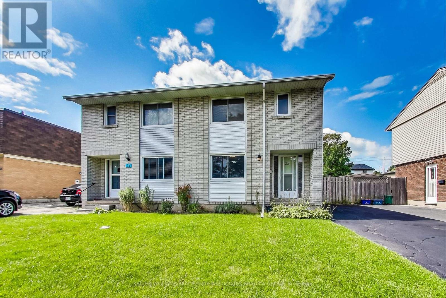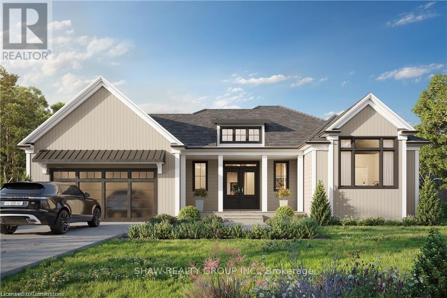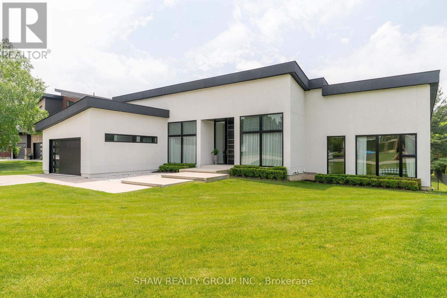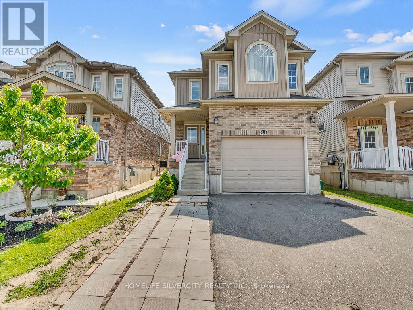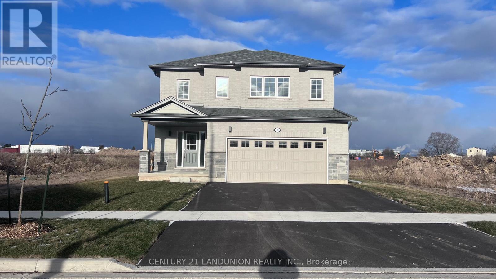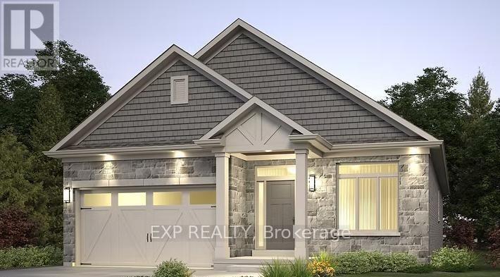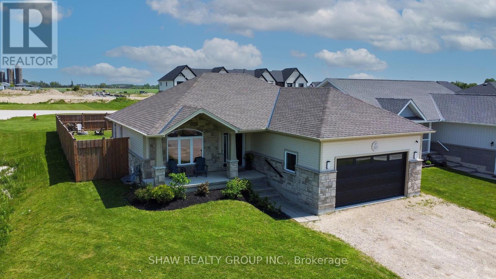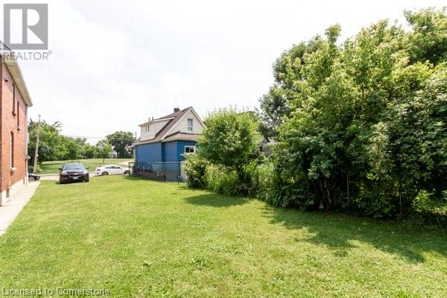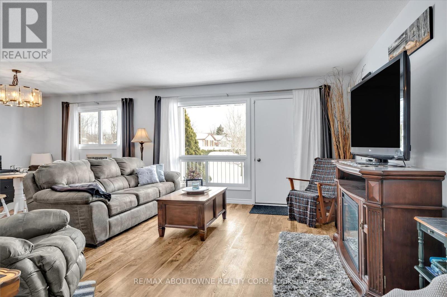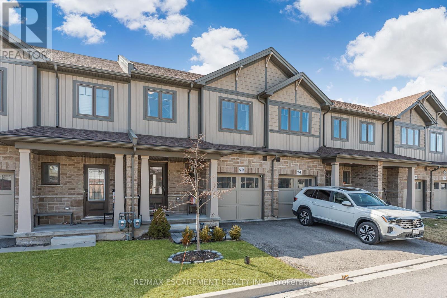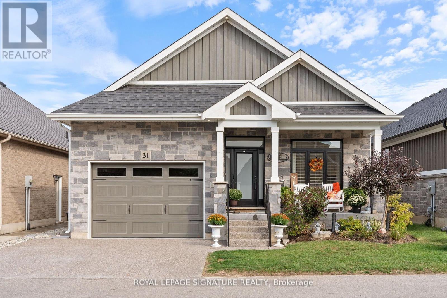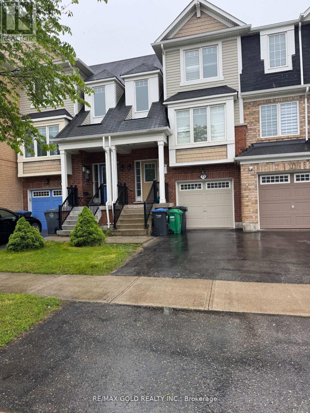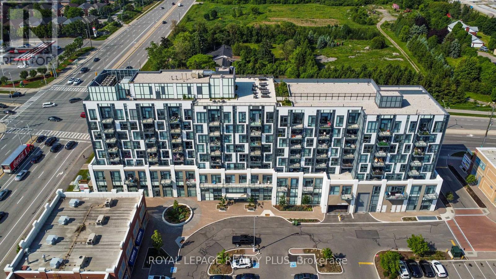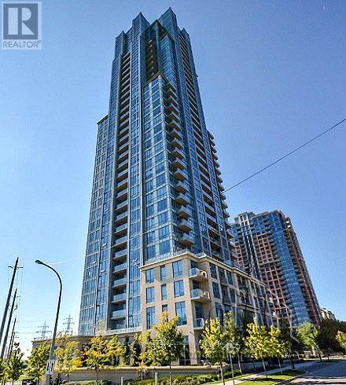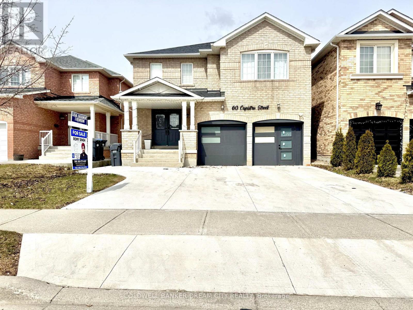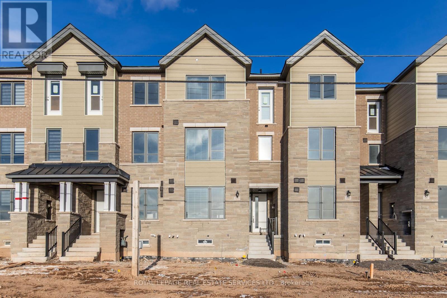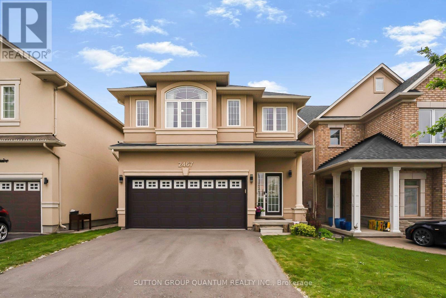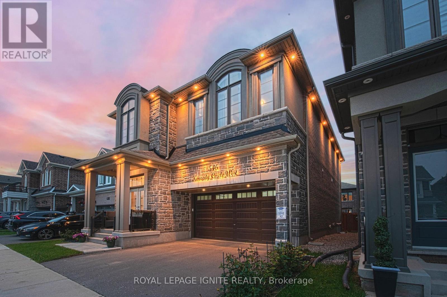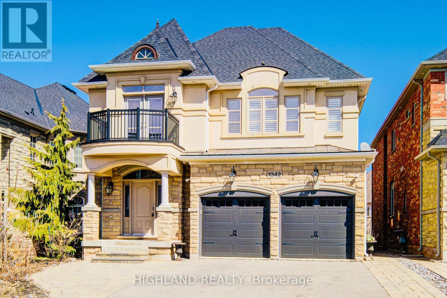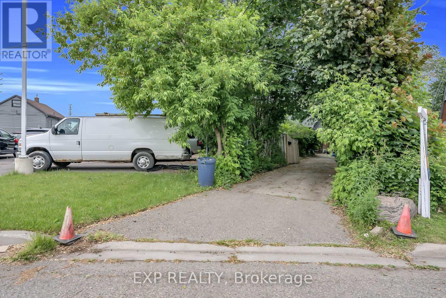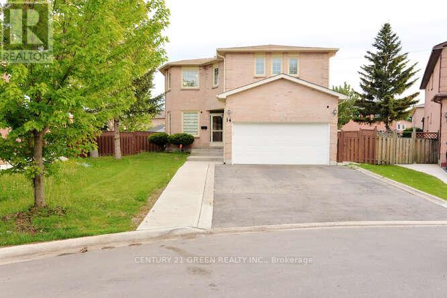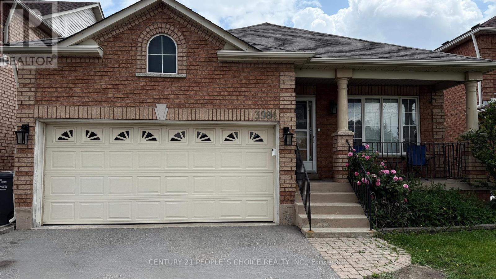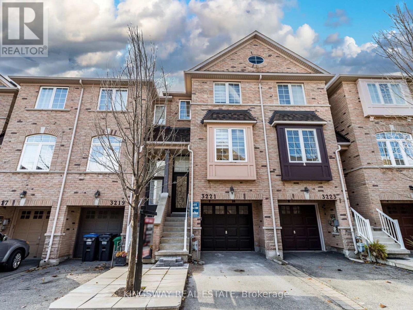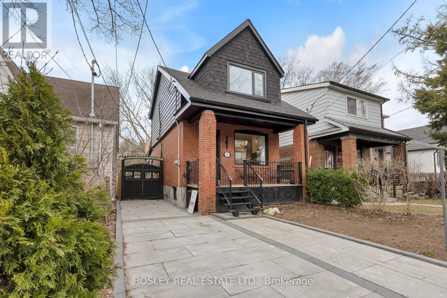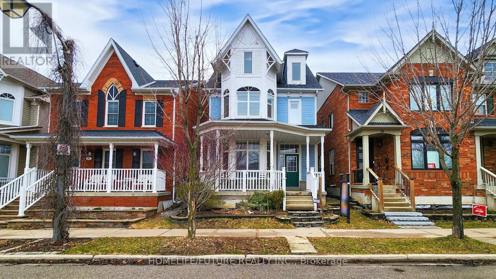지도 매물 검색
809 - 1201 North Shore Boulevard E
Burlington (Brant), Ontario
This is your chance to own this Luxurious corner suite nestled in prime Burlington that offers impeccable views of the Lake. Enhanced with engineered hardwood Flooring throughout (No Carpet), smooth Ceiling, Pot lights & Freshly Painted walls. Modern Chef's Kitchen with high end appliances, Quartz countertops, Backsplash and sleek porcelain flooring. Extra Large, Sun filled bedrooms with 2 updated full bathrooms, ensuite laundry & a Private Balcony. Rare Find - 2 PARKING SPOTS & 1 Locker. (id:49269)
RE/MAX Experts
31 Florwin Dr
Sault Ste Marie, Ontario
Welcome to your dream home on the highly sought-after Florwin Ave. in beautiful Sault Ste. Marie! This over 1400 sq foot charming 1-level slab-on-grade residence features a semi-open concept layout that maximizes space and light. With three spacious bedrooms and 1.5 baths, this home is perfect for families or those seeking extra room for guests. The heart of the home boasts a stunning wood-burning fireplace adorned with an elegant mantle, creating a cozy atmosphere for gatherings. Classic kitchen with walk in pantry is a nice bonus. Built with quality in mind, this property includes modern windows that enhance its energy efficiency. Step outside to discover an absolutely breathtaking yard that backs onto lush green space, offering a serene escape right in the city. The meticulously maintained gardens are bursting with perennials, and the surrounding trees provide a sense of privacy that makes you feel miles away from urban life. Climate control is easy with two split ducts for heating and cooling, along with an electric hot water boiler—though the owner currently enjoys the convenience of the ductless system exclusively. The home flows beautifully, allowing you to enjoy it as is or personalize it with your own updates and touches. The angled roof design adds to its mid-century modern appeal. Located within walking distance of tennis courts, parks, and the river, you're also conveniently close to all town amenities and Algoma University. A carport provides the added benefit of keeping your vehicle covered and protected. Don't miss the opportunity to make this stunning home yours—schedule a viewing today and experience the perfect blend of comfort, style, and location! (id:49269)
Exp Realty Brokerage
1223 County Road 9
Greater Napanee (Greater Napanee), Ontario
Charming Country Bungalow with Saltwater Pool Oasis on 2.3 Private Acres. Welcome to your perfect rural retreat - just 7 minutes south of Napanee! Nestled on 2.3 beautifully landscaped and private acres, this detached bungalow offers the ideal blend of peaceful country living with modern comforts. This lovingly maintained home is perfect for downsizers, first-time buyers, or anyone seeking privacy, space, and charm. Inside, you'll find an updated main floor including flooring, bathroom, paint throughout and kitchen featuring quartz countertops, a classic subway tile backsplash, and newer appliances. The main level offers 2 spacious bedrooms and 2 full bathrooms, along with a bright, open-concept layout. The fully finished basement adds even more living space with a 3rd bedroom, half bath, a large rec room, multiple storage closets, and big, bright windows that walk out on grade to a screened-in porch - ideal for enjoying summer evenings. Step outside and discover your private backyard oasis: an in-ground saltwater pool surrounded by perennial gardens, stone pathways, and a picturesque pond. A fenced-in area keeps children and pets safe, while the pool shed with party window and garden shed (with ramp for your riding mower) make outdoor living easy and fun. The attached single-car garage is insulated and includes built-in workshop benches. Enjoy year-round comfort thanks to efficient geothermal heating and cooling. Whether you're entertaining guests, relaxing by the pool, or exploring the cleared area near the natural pond, this property is designed for easy living and total privacy. Don't miss this unique opportunity to own a move-in-ready home where comfort meets nature - see it today! (id:49269)
Royal LePage Proalliance Realty
18 Monteith Drive
Brantford, Ontario
This stunning detached home boasts a modern exterior and a spacious, well-designed interior. Featuring three bright bedrooms, 2.5 bathrooms, and the convenience of 2nd Floor laundry, this home is perfect for comfortable living.The expansive kitchen includes a large island, stainless steel appliances, and a separate breakfast area ideal for casual dining. A walk-in pantry offers extra storage space. Relax in the luxurious 4-piece master ensuite, complete with a shower and soaking tub. Sun-filled rooms throughout create a warm and inviting atmosphere.The unfinished basement provides a blank canvas for extra storage, a potential home gym, or future customization. Step outside to enjoy the backyard, perfect for relaxing or entertaining. (id:49269)
Tfn Realty Inc.
22 Lucerne Drive
Kitchener, Ontario
Beautifully updated semi-detached 3 bed, 2 bath with a large backyard just minutes from Restaurants and major shopping as well as access to highway and transit. High-end laminate flooring and hardwood floors throughout, and a finished basement for a movie room or a place to hide your teenage kids! :0 Excellent Opportunity For First Time Buyers Or Someone Looking For An Investment Property. A Short Walk Away Is McLennan Park With Its Large Open Spaces, Skate Park, Gated Dog Park And Splash Pad For Those Hot Summer Days (id:49269)
Keller Williams Real Estate Associates-Bradica Group
58 St Andrew's Circle
Huntsville, Ontario
To be built by Fuller Developments, Huntsville's premier home builder. Luxury 3 Bedroom easy living Bungalow backing onto Deerhurst Highlands Golf Course just outside of Huntsville! This custom built beauty will be Modern Muskoka with 3 bedrooms/2.5 baths and offers a comfortable 2,000 square ft of finished living space! Attached oversized tandem garage with interior space for 3 vehicles and inside entry. A finished deck across the back(partially covered for entertaining)looking towards the 15th hole. The main level showcases an open concept large Great room with natural gas fireplace. The gourmet kitchen boasts ample amounts of cabinetry and countertop space, a kitchen island and walkout to the rear deck. The master bedroom is complete with a walk-in closet and 5 pc ensuite bathroom. The 2 additional sized bedrooms are generously sized with a Jack and Jill privilege to a 4 piece bathroom. A 2-piece powder room and well-sized mud room/laundry room completes the main level. The walkout lower level with in floor radiant heating can be finished to showcase whatever your heart desires. Extremely large windows allow for tons of natural sunlight down here. Located minutes away from amenities such as skiing, world class golf, dining, several beaches/ boat launches and is directly located off the Algonquin Park corridor. (id:49269)
Shaw Realty Group Inc.
31 Kippen Road
Huron East (Egmondville), Ontario
Charming custom built home located in the historic former village of Egmondville, now part of the community of Seaforth. More remarks to follow.... (id:49269)
RE/MAX Twin City Realty Inc.
1448 Mannheim Road
Wilmot, Ontario
ARCHITECTURAL MASTERPIECE IN MANNHEIM. One of Mannheims most iconic custom homes, a fusion of modern elegance, master craftsmanship, and thoughtful design. Here are the TOP five reasons why this home stands in a league of its own: 1. A Resort-Style Backyard with Saltwater Pool: The low- maintenance pool is the ultimate luxury, equipped with an automatic keypad unlocked Coverstar safety cover that keeps the heat in but adds peace of mind. Whether its a morning swim or evening gathering, this oasis is ready for every season. 2. Sitting on a rare 100 x 300 ft lot, the backyard is truly an entertainers dream, with plenty of space for hosting, events, and lounging. The tree-lined perimeter adds unmatched privacy, and the custom studio + workshop create endless lifestyle possibilities. This home features a horseshoe shape build that showcases the beauty of the backyard oasis, private balcony and fireplace in master bedroom, home office, bar, built in EV Charger and walk-out basement with high-ceilings. 3. Over $400,000 in Upgrades: From the chef-inspired kitchen with high-end brand new appliances, to the custom cabinetry and luxury finishes throughout, every inch of this home reflects luxury living and premium quality. 4. A Living Space That Captivates: Over 14 feet ceilings and The open-concept layout creates an entertainers paradise with main floor is anchored by an anchored breathtaking floating fireplace and oversized floor-to-ceiling windows throughout that bathe the home in natural light. Maple hardwood, sleek lines, and architectural details complete the elevated ambiance. 5. Location Meets Prestige: Nestled in one of Mannheims most exclusive neighbourhoods, you'll enjoy the tranquility of small-town living with quick access to all nearby amenities, including, shopping centre, gym and private school. Every corner of this home was designed with privacy, beauty, and lifestyle in mind. This home is more than just a property, it's a statement. (id:49269)
Shaw Realty Group Inc.
46 Jordan Drive
Cambridge, Ontario
Welcome to 46 Jordan Drive a beautifully updated smart home nestled in a highly sought-after Hespeler neighbourhood, just minutes from Highway 401. This 2 storey attached freehold gem is only connected at the garage and has the benefits of a quiet, family-friendly street. Step inside to discover a thoughtfully upgraded interior featuring high-end hardwood flooring throughout the main level, staircase, and upper foyer. The chefs kitchen is designed for both function and style, with stainless steel appliances, it's perfect for home cooking and entertaining. The fully finished basement includes a stylish wet bar, adding extra living and hosting space. This 3-bedroom, 1.5-bath home is equipped with modern smart home features, including a connected front entrance, smart doorbell, garage door opener, lighting, blinds, CO/smoke detectors, security cameras, and even the Arctic Spa hot tub all accessible via your smart device (iOS and Android). The home also includes a reverse osmosis system servicing the fridge and drinking tap, offering fresh, clean water at your fingertips. Outdoors, enjoy your own private oasis: a large composite deck surrounds the hot tub, a covered pergola provides shade and charm, and the fully fenced backyard includes a powered shed and plenty of room to relax or entertain. Additional features include natural gas hook up for bbq, an insulated garage door, upgraded attic insulation, newly paved asphalt driveway, and a composite front porch for long-lasting curb appeal. All windows on main and upper floor replaced in 2018, including the sliding door! Don't miss your chance to own this beautifully maintained, tech-savvy home in one of Cambridge's most desirable locations. 46 Jordan Drive where comfort meets convenience and style. (id:49269)
Shaw Realty Group Inc.
201 - 3 Father David Bauer Drive
Waterloo, Ontario
Loft living in Uptown Waterloo in the beautiful Heritage Building at Seagram Lofts. Walk score of 98 and Transit score of 60. Walk to all the trendy restaurants and cafes, Waterloo Park, Waterloo Rec Centre and LRT. The Seagram's Lofts are unique layouts and are designed almost like a little house with the bedroom on the second level. Walk through the front door into a show stopper living room with an exposed brick wall, polished concrete floors and fir wood beams. The kitchen has stainless steel appliances, plenty of cupboard space and is open to the dining area. Also found on the main floor is a 2 piece bathroom with a stackable washer and dryer. Head upstairs to the loft, this large space has enough room for not only the bedroom but a home office and an additional 4 piece bathroom. This home comes with something not offered in many condos in KW - a single car garage! This building has all kinds of amenities including a roof top patio, pool table room, bike room and an exercise room. The perfect option for a couple or working professionals. (id:49269)
Keller Williams Innovation Realty
434 Woodbine Avenue
Kitchener, Ontario
Aprx 2200 Sq Ft!! Come & Check Out This Very Well Maintained & Spacious Detached 4BR + 5WR Home. Comes With Fully Finished Basement With 2 Bedrooms, Private Kitchen & Washroom for extended families or Guest suites. Open Concept On The Main Floor With Spacious Living And Family Room & Breakfast Area!! Kitchen Is Equipped With Quartz Countertop & S/S Appliances!! Second Floor Offers 4 Good Size Bedrooms with 3 Full Washrooms. 2 Bedrooms With Ensuite Bath & Walk-in Closet; Other 2 bedrooms shares common washroom. Conveniently Located near major Highways, High Rated Schools, Plazas and other amenities. **Seller is willing to replace the Carpet with Hardwood Floor before closing*** (id:49269)
Homelife Silvercity Realty Inc.
39 Meadowlark Drive
Port Colborne (Main Street), Ontario
A Stunning & Brand-New 2-Storey 4-Bedroom Detached House, That Seamlessly Blends Modern Luxury With Timeless Design. This Exceptional Residence Boasts Nearly 2800 Sq-Ft Living Space, Open Concept, 9' Main Floor Ceilings, Hardwood Floors, Large Windows, Providing Natural Light Throughout, Formal Dining Room. Close to All Amenities, Less 10 Mins to Famous H. H. Knoll Lakeview Park and Beaches. Don't Miss Out On This Exceptional Opportunity. (id:49269)
Century 21 Landunion Realty Inc.
174 Pike Creek Drive
Haldimand, Ontario
Welcome to this stunning custom-built bungalow, showcasing exceptional craftsmanship and meticulous attention to detail. With 2,950 sq ft of total living space, the spacious living area features a striking floor-to-ceiling fireplace, while the open-concept kitchen boasts a large island, upgraded white cabinetry, and patio doors leading to an elevated deck with beautiful backyard views. The primary suite is a private retreat, complete with a walk-in closet and a spa-like ensuite featuring a soaker tub and stand-up shower. The fully finished basement includes a separate in-law suite with a private entrance, high ceilings, large windows, a modern kitchen, an additional bedroom, and a stylish bathroom creating a bright and versatile living space. Situated near the tranquil Grand River and Taquanyah Conservation Area, this location offers residents the opportunity to enjoy the natural beauty and recreational activities associated with both the river and the conservation area. Don't miss out on this incredible home! Please Note: Price is subject to change. An additional $50,000 will be added if the buyer is a non first-time home buyer. (id:49269)
Exp Realty
151 Pike Creek Drive
Haldimand, Ontario
Welcome to 151 Pike Creek Drive, a pre-construction bungalow by Springfield Construction Ltd. in the charming community of Cayuga! This thoughtfully designed 3-bedroom, 2-bathroom home offers 1,763 sq. ft. of modern living space, perfect for families, downsizers, or anyone looking for stylish, single-level living. The main floor features a spacious great room, an open-concept kitchen, and a primary bedroom with an ensuite, providing comfort and functionality. This is the Magnolia model. With a full basement, there's plenty of potential for additional living space. Situated on a 35' x 114' lot, this home comes with a 1.5-car garage and private driveway. Located in a peaceful, growing neighborhood, you'll enjoy easy access to parks, schools, and community amenities. Don't miss this incredible pre-build opportunity secure your dream home today! Please Note: Price is subject to change. An additional $50,000 will be added if the buyer is a non first-time home buyer. (id:49269)
Exp Realty
114 Borers Creek Circle
Hamilton (Waterdown), Ontario
Welcome to 114 Borers Creek Circle Stylish Living in a Quiet Waterdown Community. Discover the perfect blend of comfort and convenience in this 3-bedroom, 2.5-bathroom freehold townhome, located in a peaceful suburban pocket of Waterdown just a 5-minute drive to downtown shops, restaurants, and amenities. Built in 2018, this well-maintained home offers modern finishes, a smart layout, and low-maintenance living ideal for young families, professionals, or downsizers alike. The open-concept main floor features spacious living and dining areas, filled with natural light, and a kitchen equipped with stainless steel appliances, ample cabinetry, and clean, contemporary finishes perfect for everyday living and entertaining. Upstairs are three bedrooms, with the primary bedroom offering a private ensuite. The location offers easy access to HWY 6, 403 and a short drive to the 401. If you're looking for a modern home in a quiet, family-friendly neighbourhood close to everything Waterdown offers, 114 Borers Creek Circle is the one. Book your private showing today! (id:49269)
Exp Realty
19 Arietta Lane
Hamilton (Stoney Creek), Ontario
Welcome to 19 Arietta Lane a beautifully upgraded 3-bedroom, 4-bath executive townhome nestled at the end of aquiet cul-de-sac in one of Stoney Creeks most desirable neighbourhoods. Offering 1,310 sq ft above grade plus afully finished basement with an additional 650 sq ft of living space, this home delivers nearly 2,000 sq ft of totalcomfort and functionality. Enjoy engineered hardwood throughout, custom wainscoting on the main floor and upper level, and an upgraded open-concept kitchen with backsplash, large functional granite countertop island & extra pantry storage. The home features two kitchens ideal for extended family living or investment potential and a private garage with inside entry and automatic garage opener, central vacuum. All light fixtures, solar blinds and downstairs red retro fridge included. The spacious primary bedroom includes a private ensuite and convenient upstairs laundry. Large windows throughout allow natural light to fill the home, creating a bright and inviting atmosphere. Step out to the backyard deck (fully fenced yard to be completed summer 2025) and enjoy privacy and space in a family-friendly community.Situated next to St. Gabriels Elementary School, Winona Park (home of the famous Peach Festival), and justminutes from Costco, Metro, Starbucks and more. Ideal for first-time buyers, downsizers, and investors with rentalincome potential of approx. $3,000/month. Low condo fees with your front lawn maintenance included. Visitor parking available. Move in, turn key ready! (id:49269)
Century 21 Millennium Inc.
105 Crow Street
Welland (Coyle Creek), Ontario
Beautiful 4-Bedroom Home in a Prime Location of Welland Only 6 Years New! This well-maintained home offers a perfect blend of modern finishes, thoughtful layout - ideal for growing families. The main level features a sun-filled open-concept design with a stylish kitchen equipped with stainless steel appliances, center island, and plenty of cabinetry. The kitchen flows seamlessly into the dining area and cozy family room, making it perfect for entertaining. A separate formal living room adds flexibility for hosting guests. Upstairs, you'll find four generously sized bedrooms, including a primary suite with a walk-in closet and a private ensuite with a soaker tub and shower. A second-floor laundry and an additional 4-piece bathroom provide added convenience. The home also features a separate side entrance to the basement, offering excellent potential for a future rental income. Located minutes from Niagara College, Welland Hospital, Seaway Mall and with easy access to Highways 406 & 20. (id:49269)
RE/MAX Gold Realty Inc.
37 Lorne Street W
Minto, Ontario
Welcome to 37 Lorne Street West A Custom-Built Bungalow with In-Law Suite! Discover exceptional value and thoughtful design in this 2020 custom-built bungalow, ideally located in the welcoming community of Harriston. With over 2,600 sq. ft. of finished living space, this home is perfect for families, multigenerational living, or those seeking flexible space. The main level features 3 spacious bedrooms, 2 full bathrooms, a bright open-concept layout, and high-end finishes throughout. From upgraded flooring and trim to custom cabinetry and fixtures, every detail has been considered. The kitchen stands out with its oversized, handcrafted island ideal for cooking, gathering, and entertaining. Natural light pours in through large windows, creating a warm and inviting atmosphere. The primary suite includes a walk-in closet and an ensuite with a generously sized walk-in shower. Convenient main floor laundry and direct access to the double garage make daily living easy. Downstairs, enjoy a fully finished lower level offering a rec room, two additional bedrooms, and a living room perfect for extended family, or guests,. Situated on a deep 132-foot lot, this home offers a spacious fully fenced yard and curb appeal to match. Harriston delivers all the essentials with a charming small-town feel and a lively downtown. You'll also love the commute, Orangeville, Kitchener-Waterloo, and Guelph are all within reach. Travel just 30 minutes south and you'll be paying significantly more for a home like this. Don't miss out! (id:49269)
Shaw Realty Group Inc.
309 Weir Street N
Hamilton, Ontario
Excellent building lot 25' x 100' severed and ready to go .. The legal description , taxes, assessment and address could change on or before closing due to the severance. Zoning permissions and restrictions can be found on the municipality website or by calling 905-546-2489. (id:49269)
RE/MAX Real Estate Centre Inc.
201 - 2394 Mountland Drive W
Peterborough West (Central), Ontario
Welcome to this beautifully upgraded 2-bedroom condo, perfectly situated in Peterborough's sought-after West End. Located on the second floor, this bright and spacious unit offers modern living in a peaceful and well-maintained community. Step inside to find an open-concept living and dining area filled with natural light. The updated kitchen boasts granite countertops, sleek laminate flooring, and stainless-steel appliances. The open concept living and dining space extends to a private balcony perfect for morning coffee. The bathroom has been fully updated, smooth ceilings in bedrooms, kitchen and bathroom. Set in a solid brick building with only eight units and friendly neighbours, you're just a short drive from Kawartha Golf and Country Club. This condo comes with a designated parking spot. Whether you're a first-time homebuyer, downsizer, or investor, this move-in-ready condo is a fantastic opportunity. Don't miss out, schedule your private showing today! (id:49269)
RE/MAX Aboutowne Realty Corp.
RE/MAX Hallmark Eastern Realty
72 Severino Circle
West Lincoln (Smithville), Ontario
Welcome to 72 Severino Circle. Located in a quiet family friendly neighbourhood. Built by Phelps homes, featuring both style and functionality with plenty of quality upgrades, extra lighting and a fully finished basement with a walk out to a lovely patio to name a few. This home features both style and functionality. As you enter the home, you are met with a spacious entrance, closet space and access to the garage. The stylish eat-in kitchen/dining area is designed for effortless organization and easy meal preparation. The sliding door off the dining room opens to a 2nd floor deck to enjoy your morning coffee or evening drink of cheer. The cozy living room features extra lighting and a relaxing space. Moving upstairs the master bedroom features a beautiful modern ensuite with walk-in shower and a spacious walk-in closet. The second and third bedrooms are generously sized with the 2nd featuring a walk-in closet. 2 linen closets, and a beautiful 4 pc bath and an added bonus of a 2nd floor laundry room to complete the upstairs. The fully finished basement boasts a walk-out to a patio with an abundance of natural light, a sanctuary with seamless indoor/outdoor flow for your relaxation and entertainment needs. It boasts a beautiful 4 pc bath with modern finishes. The utility room has tons of room for extra shelving and storage. Enjoy the relaxing atmosphere here in Smithville, a small town with so much to offer. Conveniently located near gyms, restaurants, coffee shops, parks and schools. A short drive to the QEW and surrounded by Niagaras picturesque wine region. Upgrades include - upgraded flooring, lots of extras in the kitchen, extra lighting in the kitchen and great room, upgraded electrical with 200 amp service, and sewer backflow preventer to protect the home. (id:49269)
RE/MAX Escarpment Realty Inc.
RE/MAX Realty Specialists Inc.
31 - 80 New Lakeshore Road
Norfolk, Ontario
Located in the prestigious South Coast Terrace gated community, in the town of Port Dover. This impeccable bungalow boasts a flawless design, 2,435 finished sq ft, featuring modern fixtures & high-quality. Gourmet kitchen is a chef's delight, showcasing 9' center island, quartz counters, new SS appliances, large skylight & ample windows for natural light. Vaulted ceiling extends into the great room, complete with a gas FP. Large sliding doors open to the expansive covered back porch & aggregate patio area, perfect for outdoor living. Primary bedroom suite includes a spacious walk-in closet plus luxurious ensuite with a walk-in tile shower, glass surround & soaker tub. Fully finished basement is designed for entertainment, featuring an open- concept layout with 9' ceilings. It includes a cozy rec room area with a gas FP, leisure area with ample cabinetry, quartz countertops, BI dishwasher & under-counter fridge. 3 bedroom, office/craft room, 3rd third full bath plus plenty of storage. (id:49269)
Royal LePage Signature Realty
13 Viewforth Road
Brampton (Northwest Brampton), Ontario
!! ~ Wow Is Da Only Word To Describe Dis Great! "Wow! A Must-See Showstopper In Northwest , This Home Is A True Showstopper !! Walking Distance To Mount Pleasant Go Station , Library , Mount Pleasant School , Shopping Plaza , Park And Brampton Transit Terminal !! Step Into A Beautifully Designed 3-Bedroom Unit That Exudes Elegance And Functionality. The Chef's Kitchen, Adorned With Designer Choices, Offers Ample Storage Space, Quartz C'Tops, And Features Stainless Steel Appliances, Making It A Culinary Haven. An Open Concept Living And Dining Area Creates A Modern And Welcoming Atmosphere, The Sense Of Space And Grandeur Is Undeniable. The Master Bedroom Is A Spacious Retreat With Closet !! A Luxurious 5 -Piece Bathroom, Ensuring Comfort And Convenience! Two Additional Generously Sized Bedrooms Offer Versatile Space For Your Needs With Direct Garage Access, Finished W/O Basement, This Home Offers Ultimate Convenience !! (id:49269)
RE/MAX Gold Realty Inc.
701 - 509 Dundas Street W
Oakville (Go Glenorchy), Ontario
Welcome to a beautiful sparkling clean open concept one bedroom + one bathroom modern apartment in Dunwest Condo. Located in an outstanding Greenpark development in North Oakville. Entertainers delight state-of-the-art kitchen with ample cupboards, stainless steel appliances, and centre island. Living room walkout to a private balcony and spectacular western sunset views. Huge windows, 9 foot ceiling, vacant and ready to move in. Private parking space and locker conveniently located near elevators and stairs. Building amenities are first class and include fully loaded gym, games room with billiards table, media room, work stations, party room, security guard, and sun-drenched rooftop deck. Adjacent to an incredible mall that features almost any amenity you need, including grocery store, bank, health services, coffee shop and much more. Only a short jaunt to the Oakville Hospital, and easy access to all major highways and transit routes. (id:49269)
Royal LePage Realty Plus
1203 - 15 Viking Lane
Toronto (Islington-City Centre West), Ontario
Client RemarksLuxurious And Spacious Suite In Tridel's "Parc Nuvo At Essex" Community. 2 Bedrooms And 2 Bath, Panoramic Views To The South. Upgraded Features And Finishes: Granite Kitchen Counter Top, Combined Living And Dining Rooms, Ensuite Laundry. Some Of The Building Features Include: Pool, Fitness Facilities, Lounge And Party Room. Walking Distance To Kipling Subway Station, Ttc Bus Stn, Go Transit And World-Class Retail! (id:49269)
Highgate Property Investments Brokerage Inc.
60 Capistro Street
Brampton (Fletcher's Meadow), Ontario
Freehold Detached for Sale in Brampton with brand-new 3-bedroom legal basement apartment. Welcome to this beautifully upgraded home, offering 4,451 sq. ft. of total living space with 3,239 sq. ft. on the first two levels and a brand-new 3-bedroom legal basement apartment (1,212 sq. ft.). Step inside to discover an open-concept living and dining area, perfect for entertaining, along with a spacious kitchen and family room layout. The home boasts huge windows that flood the space with natural light, creating a bright and inviting atmosphere. Upstairs, you'll find 5 generously sized bedrooms, including two luxurious master Bedrooms. The grand staircase features double-height ceilings, adding to the home's elegance. The extended concrete driveway offers parking for up to 5 cars outside, plus 2 in the garage. (id:49269)
Coldwell Banker Dream City Realty
3271 Sixth Line
Oakville (Go Glenorchy), Ontario
Simply Stunning. Less than 2 years old freehold townhome. 4 bedroom, 3 full bathrooms with a rare 4 parking spots! Tons of natural light. One bedroom with a walk in closet and ensuite is conveniently located on the ground floor. Perfect for a grown child or as an in law suite! The main floor features an open concept kitchen with stainless steel appliances and an island. Large great room with a gas fireplace. Separate dining room with access to the large balcony perfect for enjoying those warm summer evenings. The den with french doors is perfect for a private office space or a fifth bedroom. The upper level features the primary bedroom with its own ensuite and walk in closet. 2 other bedrooms, a 4 piece bathroom and the laundry room finish off this level. Great location in a family friendly neighbourhood! Walking distant to top rated schools, parks and trails. Only a 5 minute drive to a large Walmart plaza with many shopping, restaurants, public transit and more. A short drive to HWY 407 & 403. What's not to like?! (id:49269)
Royal LePage Real Estate Services Ltd.
2467 Millstone Drive
Oakville (Wm Westmount), Ontario
Beautifully Maintained 4 Bed, 3 Bath Fernbrook Built Home, Nestled on a Quiet Cul-de-sac in the Very Desired Neighborhood of West Oak in Oakville, Close to Millstone Park & Walking Trails. The Property is Very Bright With a Lot of Natural Light and High Ceilings. Spacious Rooms With a Beautiful Layout. Walk to Excellent Schools, 407 & Public Transportation. Minutes Away From Go Train Station & Carpool. Located Near the New Oakville Hospital. Lots of Upgrades: Driveway New - 2024, Stucco Front & Back Complete - 2024, All Kitchen Appliances New- 2025, Brand New Furnace - 2025, Owned Tankless Water Heater - 2024, Tankless Water Heater, New Roof - 2025, Main Floor Pot Lights - 2021. (id:49269)
Sutton Group Quantum Realty Inc.
546 Kennedy Circle W
Milton (Cb Cobban), Ontario
Welcome to one of Milton's most desirable family neighbourhoods. Ideally located, this stunning 4-bedroom, 3.5-bathroom on the main. 2-bedroom, 1.5 bathroom in the basement. Inside, you'll find approximately 2600 sq. ft. of refined living space, plus a professionally finished basement. Highlights include a Main floor with 10-foot ceilings and 2nd floor with 9-foot ceilings, giving an elegant look to the house. The main level with hardwood floor, an open concept design, lots of spotlights Master bedroom with two customized his/her walk-in closet organizers. kitchen with quartz countertop, and high-end built-in KitchenAid appliances. Brand-new basement - Separate entrance with 2 bedrooms, a living room, a kitchen, a 3-piece bathroom, and a powder room. Lots of pot lights in the basement. The basement features a separate laundry facility for tenants' use. Large windows throughout the basement. Rented for $2000 a month. Seller/ Broker does not warrant the retrofit of the basement apartment. Inside Outside, pot lights, External Camera system to the buyer (id:49269)
Royal LePage Ignite Realty
1342 Kestell Boulevard
Oakville (Jc Joshua Creek), Ontario
Prestigious Joshua Creek Area, High-Ranking School District Of Iroquois Ridge S.S. & Joshua Creek P.S. * ONLY 15 YEARS OLD, Lux DETACH 4,000 SQ.FT * TOTAL 4+2 BEDS, 6 BATHS , 1 OFFICE, 1 STUDY AREA , 2 KITCHEN, FINISHED WALKOUT BASEMENT, 2 LAUNDRY ROOM * ON 2ND FLOOR, 4 BEDS EACH WITH PRIVATE ENSUITE BATH * 2 BEDS WITH WALK-IN CLOSET * Finished Walkout Basement with Private Kitchen, 2 Beds Apartment, Huge Rec ROOM * Basement with Separate Laundry Room, private entrance to garage * Modern layout: 9' ceiling On Main Floor, High-ceiling family-room, vaulted windows in bedrooms on 2nd floor. * Spacious home Office At Main Floor can be used as the extra bedroom. *Loft studying area on 2nd Floor to balcony. Brand-new upgrades from bottom to top, fresh painting, 2nd-floor ensuite bath (2025), brand new furnace (2025) Roof shingle (2021) Garage Door (2025) Main front door (2025) light fixture (2025) Paving on backyard (2019) washer / dryer (2020), Water softener (2021), Basement finish (2019) Hardwood Floor Throughout (id:49269)
Highland Realty
111 Mint Leaf Boulevard
Brampton (Sandringham-Wellington), Ontario
Welcome To This Stunning Ready To Move Around 2200 sqft. 4+2 Bedrms Amazing Layout With Sep Living Room, Sep Dining & Sep Family Room W/D Fireplace & *2 Sky Lights*. Upgraded Kitchen With Quartz Countertops, Backsplash and all Stainless Steels Appliances + Formal Breakfast Area. Extended driveway with 6 Parking Spaces. Newly Professionally Painted Throughout. High Demand Family-Friendly Neighbourhood & Lots More. Close To Trinity Common Mall, Schools, Parks, Brampton Civic Hospital, Hwy-410 & Transit At Your Door**Don't Miss It** (id:49269)
RE/MAX Gold Realty Inc.
3 Harrow Street
Mississauga (Malton), Ontario
Welcome To This Beautiful Detached Bungalow 3+2 Bedroom Nestled In The Vibrant And Highly Sought-After Community Of Malton! This Exceptional Property Offers A Spacious Layout With Endless Possibilities, Featuring A Fully Finished Basement With A Separate Entrance Ideal For Rental Income Or Multigenerational Living. Sitting On A Very, Very Huge Lot With A Massive Backyard, This Home Offers Abundant Outdoor Space Perfect For Entertaining Or Future Expansion. The Size Of The Lot Also Opens Doors For Potential Redevelopment, Making It A Fantastic Investment Opportunity. The Basement Is Newly Built, Offering Modern Finishes And Excellent Income-Generating Potential. Close To Major Highways, Public Transit, Schools, And Only 8 Minutes From Pearson International Airport, Convenience Is At Your Doorstep. Great Opportunity For Developers & Investors. Newer Furnace And A/C (Both Replaced Approx. 5 Years Ago), All Windows - 9 Years Ago And A Roof That Was Replaced Just 3 Years Ago. (id:49269)
Exp Realty
659 Cherrywood Drive
Burlington (Lasalle), Ontario
This Forever Home is located on a quiet, tree-lined street in desirable South Aldershot. The main level features a bright and spacious open-concept layout with Living Room, Dining Room, and Updated Kitchen with Centre Island, Stainless Steel Appliances, Large Pantry, and more. There are 3+1 generously-sized Bedrooms, Updated Bathrooms include a 5-Piece with a Freestanding Tub, and a Family Room with a walkout to the backyard. A separate entrance on the side of the house to the lower level offers a potential basement apartment. Enjoy direct access to walking and biking trails from your Fully Fenced backyard. Conveniently located to many amenities, including transit, major highways, shopping, hospital, golf course, and much more, including an entertainment hub in beautiful downtown Burlington with Spencer Smith Park. Location, Location, Location! This lovely home can be yours. "Another Dream Home by The Dream Maker" ... (id:49269)
International Realty Firm
14 Smye Court
Brampton (Northwood Park), Ontario
Luxurious and Spacious Home ideally situated on a Cul- De- Sac. Located in the Prime Neighbourhood. Welcome to your dream home in one of most sought-after areas of Northwood park of Brampton. This stunning, fully renovated residence offers tons of upgrades and showcases luxury living at its finest. Featuring 5 (FIVE) spacious bedrooms above grade with 2 Bedroom Basement. This home is ideal for multi-generational living or those seeking extra comfort and space. The thoughtful layout includes separate living, Dining and family rooms, providing flexibility and privacy for busy households. Updated Kitchen with Stainless steel appliances and Built in Oven. The fully finished basement adds even more value, 2 Bedroom Basement with full bathroom, separate Laundry and separate Entrance. Fully landscaped private Massive backyard with Deck and Gazebo offers complete serene outdoor retreat. Good size Shed for storage. Main Floor Laundry. A truly move-in ready experience awaits for your clients. This rare gem is a must-see a perfect blend of sophistication, functionality, and unbeatable location. (id:49269)
Century 21 Green Realty Inc.
1312 Daimler Road
Mississauga (Clarkson), Ontario
Welcome to this stunning 3-bedroom on main floor and 1 bedroom in the basement for rent, 1-full-bathroom and 1 powder washroom. This detached bungalow is nestled on a quiet neighborhood street in Clarkson. This gem sits on a premium lot with huge backyard, ensuring plenty of natural light. Step into an open-concept living and dining area adorned with hardwood floors and large windows, creating a bright and inviting space. The kitchen boasts high-end stainless steel appliances. Each of the three bedrooms features hardwood floors and decent sized closets. 1 bedroom is available for rent in the basement. There is a total of 3-car parking available. Situated in a mature, tree-lined neighborhood, you'll enjoy being just a 7-minute walk from the GO station and a 5-minute walk to Truscott Plaza stores and being just a short walk away from Food Basics! Don't miss out on this incredible opportunity! (id:49269)
RE/MAX Excellence Real Estate
Upper - 3984 Mcdowell Drive
Mississauga (Churchill Meadows), Ontario
Location ++Location, High Demand Area Of Churchill Meadow Of Mississauga,Quiet Neighborhood,3 Br , 2 Wr, Beautiful Spacious Kitchen With Brand New Appliances.//Double Car Garage,//Entrance To The Garage, Parks//Transit To The Doorsteps//Close Tro All The Amenities!! (id:49269)
Century 21 People's Choice Realty Inc.
2257 Silverbirch Court
Burlington (Headon), Ontario
Beautiful home on a quiet dead-end street in sought after Headon Forest! This beautifully maintained 4-level backsplit showcases the perfect blend of space, comfort, and location. Main floor is Bright and has a functional layout with an eat-in kitchen and dining area, plus inside entry to the garage - so convenient! You'll also find a handy laundry room and 2-piece bath right on this level. Upper Level features 3 spacious bedrooms and a 4-piece bath with ensuite privilege to the Primary bedroom, which includes a generous walk-in closet. Lower Level, just a few steps down, relax in the warm and cozy family room with fireplace and walk-out to your private, fully fenced backyard - complete with patio and hot tub! Basement Level has a bonus space for a playroom, guest suite, or office, plus a gorgeous bathroom and a utility room with storage. The furnace and AC were both newly installed in 2024, offering comfort and energy efficiency for years to come. Double-wide driveway, mature trees, and a peaceful setting on a low-traffic street make this home a rare find. Enjoy the perks of top-rated schools, lush parks, trails, and playgrounds just steps away. Easy access to shopping, restaurants, transit, and the highway - everything you need is right at your doorstep. A true family home in a dream neighbourhood! (id:49269)
Real Broker Ontario Ltd.
3221 Redpath Circle
Mississauga (Lisgar), Ontario
Welcome to this 3 story spacious and very bright freehold town house located in a sought-after Lisgar community, boasting 4 bedrooms and 4 bathrooms, which includes a walkout finished basement. The house is minutes to hwy 401 and 407, steps to Lisgar GO station and MiWay stops and walking distance to major shopping centers and schools. Over 100k worth of upgrades were spent: new roof (2023), upgraded lighting through out the house with the best crystal chandeliers, fresh painting, newly hardwood flooring and stairs decorated with metal baluster, newly installed accent island with a breakfast bar, new zebra blinds, upgraded main door, LED mirrors. In addition to the new separate laundry, separate kitchen with Mosaic backsplash, walkout to additional deck, extra bedroom and washroom, garage opener and more. (id:49269)
Kingsway Real Estate
25 Warren Crescent
Toronto (Lambton Baby Point), Ontario
Welcome to Baby Point! Location Is Everything And This Home HAS IT!! Tucked In The Valley With Direct Access To Etienne Brule Park And The Humber River, Enjoy Scenic Walks To Old Mill, Morning Coffee On Your Private Bedroom Deck, And Serene Views Of Nature Every Day. This Charming Century Home Offers Spacious, Sunlit Rooms, And Contemporary Family-Friendly Layout. Thoughtful Upgrades Including Herringbone Flooring, New Roof And Windows, Front And Back Decks Plus A Roof top walkout, Front Interlocking brick On A Private Driveway With Dedicated Parking, And Full Perimeter Fencing. This Warm Welcoming Home Is Ideal For Those Seeking The Comfort Of Park-like setting right in the middle of Urban Toronto . TTC Is At Your Door, Several Schools Are Steps Away, And The Peaceful Surroundings Make This A Truly Special Place To Call Home. (id:49269)
Bosley Real Estate Ltd.
75 Robarts Drive Unit# Lower
Ancaster, Ontario
Welcome to this newly renovated walk-out basement unit in the highly sought-after Meadowlands of Ancaster! This bright and spacious unit features a full in-suite kitchen, a modern 3-piece bathroom, private laundry, one large bedroom, and a versatile den or recreation room, perfect for a home office, gym, or guest space. Enjoy the peaceful setting with no back neighbours, as the unit faces an open area that brings in plenty of natural light. Conveniently located close to public transit, top-rated schools, parks, and shopping, this is an ideal place to call home. (id:49269)
Bay Street Group Inc.
442 Millen Road Unit# 116 Lwr
Stoney Creek, Ontario
Discover this outstanding office and showroom/retail space for lease boasting direct frontage along the QEW, offering a unique opportunity for your business. This property features a versatile layout. Constructed with precision using precast materials and featuring an impressive two-story glass facade, this space presents a modern and professional image. Recent renovations have further enhanced this space, including the renovation of a modern washroom, ensuring both functionality and aesthetics are met to the highest standards. Take advantage of this unique opportunity to secure office space with excellent exposure along the QEW, all within a contemporary and well-maintained setting. Tenants pay 60% of utilities and condo fees. Don't miss your chance to elevate your business with this exceptional property. (id:49269)
RE/MAX Escarpment Golfi Realty Inc.
90 Raymond Road Unit# 24
Hamilton, Ontario
Welcome to 90 Raymond Road Unit 24 in Ancaster. This upscale end-unit townhouse with lots of recent upgrades is within walking distance to Tiffany Hills Elementary. Step inside, and you'll be greeted by a warm and inviting interior. This townhouse boasts ample living space with an open-concept design, allowing natural light to flood every corner. Upstairs, you'll discover three generously sized bedrooms, including a primary suite with a private ensuite bathroom and walk-in closet. Laundry is also located on the 2nd level. Boasting a spacious & private backyard perfect for entertaining, this property offers amazing convenience. Situated in a friendly community, you'll have easy access to shopping, dining, parks, and major commuter routes. The recent property updates include; New Luxury Vinyl Upstairs (2025), Updated Bathrooms (2025) New fully fenced yard (2023) Stone Patio(2023) Kitchen (2022) (id:49269)
Century 21 Heritage Group Ltd.
223 Livingstone Street E
Barrie (Little Lake), Ontario
Popular Model with amazing Lot with Trees and landscaping, Partially backing onto Park, large Principal rooms , New Furnace 2025, New AC 2024 , Roof approx. 8 years , Unspoiled Basement with rough in Baths, above grade Windows, Family size Kitchen overlooks Backyard, 2 Car Garage with Storage , Walk to Schools, Park, Just a few Min. from HWY 400, Georgian Mall , Lake Simcoe and other Plazas. Fantastic Opportunity + Potential, Awaits your personal Touch, Great Value ! Do not miss this one ! (id:49269)
Royal LePage Your Community Realty
63 Broadview Street
Collingwood, Ontario
Top 5 Reasons You Will Love This Home: 1) Be captivated by the timeless elegance and expansive surroundings of this magnificent full-brick executive home, nestled on a sprawling 200' deep lot 2) Grand open-concept living room and kitchen area, crowned by breathtaking 17' vaulted ceilings, with ample natural light, creating an expansive, airy atmosphere that invites both intimate family moments and lively entertaining 3) Discover the remarkable versatility of this property with its fully equipped, three-bedroom walkout in-law suite, thoughtfully designed to include a full kitchen and two private entrances, making it an ideal space for extended family or cherished guests 4) A luxurious upper-level loft awaits, offering additional living space featuring a full bath, a cozy bedroom, and a dedicated media room, this secluded retreat offers the perfect spot for relaxation, entertainment, or creative endeavours 5) Showcasing a breathtaking exterior with expansive landscaping, offering incredible curb appeal, while the detached two-car garage adds not only practicality but also charm to the overall aesthetic, leading you to a fully fenced backyard that feels like a private sanctuary, where a beautifully crafted two-tiered deck invites you to bask in nature's tranquillity, all surrounded by towering, mature trees that create a natural curtain of privacy. 3,962 fin.sq.ft. Visit our website for more detailed information. (id:49269)
Faris Team Real Estate
61 Corbett Drive
Barrie (Grove East), Ontario
Investors! Looking to add to your real estate portfolio? Take a look at this duplex! New to the real estate market? Live in one unit and rent out the other to off-set costs and build your equity! This detached two storey duplex offers two self-contained rental units. MAIN = two storey living space with Kitchen, Living Room, Family Room, 3 x bedrooms, 2 x baths. LOWER = Kitchen w/Living Space, 2 x bedroom, 1 x bath - freshly painted, new flooring - currently vacant, set your rent! Appliances included - 2 x fridge, 2 x stove, 1 x dishwasher, 2 x washer, 2 x dryer. Convenience of ensuite laundry for both units, parking. Current financials available upon request. Situated in Barrie with easy access to key amenities - public transit, GO Train service, schools, parks, shopping, casual and fine dining, services, entertainment and the exceptional all season recreation that Simcoe County offers! Minutes to commuter routes north to cottage country or south to the GTA. (id:49269)
RE/MAX Hallmark Chay Realty Brokerage
RE/MAX Hallmark Chay Realty
133 Amulet Crescent
Richmond Hill (Rouge Woods), Ontario
Convenience Location!End-Unit Freehold Townhome Like Semi In Demand Location*Bright And Clean*Hardwood Floor On Main Floor*Open Concept*Master Roor W/4-Piece Ensuite With Soaker Tub & Sep Shower*Fully Fenced Back Yard*Close To Schools And All Amenities: Bus Stop, School,Stores,Easy Access To Hwy 404. (id:49269)
RE/MAX Partners Realty Inc.
39 Stoneham Street
Alliston, Ontario
Step into this impeccable bungaloft, ideal for downsizers, first-time buyers, or a special family member needing one-level living and discover a bright, spotless haven where $70K in renovations shine from fresh paint and pot lights to a sleek quartz-topped kitchen with stainless steel appliances. The main floor offers private garage access and a serene primary suite with a Jacuzzi tub, Upstairs, two airy bedrooms and a chic study provide extra retreat space, while downstairs a full entertainment center sets the stage for gatherings. Ready to move in and enjoy all summer sunlit days in your own walk-out backyard oasis. (id:49269)
RE/MAX Real Estate Centre 215a
Ave - 24 Christian Reesor Park
Markham (Cornell), Ontario
Excellent Location Highly Sought-After Cornell Community! Features A Modern, Open-Concept Layout, Wonderful Property With Great Features Like A Premium Lot, A Bright South-Facing Exposure, And A Lovely View Of The Park. The Combination Of Amenities And The Grand Light Fixtures, And Stylish Pot Lights. Newly Modern Kitchen Boasts Stainless Steel Appliances, Custom Backsplash, Quartz Countertops, And A Luxurious Centre Island, Perfect For Entertaining. Three Spacious Bedrooms And 2.5 Baths. The Den On The 2nd Floor Can Easily Serve As A Media Room Or Home Office. Walking Distance To The Cornell Community Centre, Library, And Hospital, And Easy Access To Hwy 407 ETR. Close To Transit, GO Station, Schools, And Shopping. The Combination Of Amenities And The Location Near Schools, Community Centers, And Transit Makes It Very Appealing For Families. Don't Miss Out On This Rare Gem! Close to Bill Hogarth Secondary School and Cornell Village Public School. (id:49269)
Homelife/future Realty Inc.

