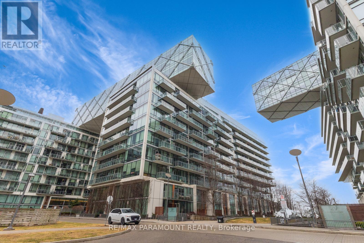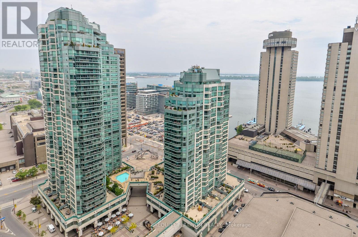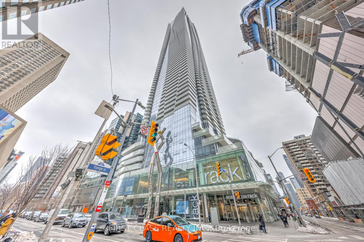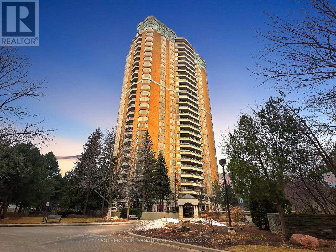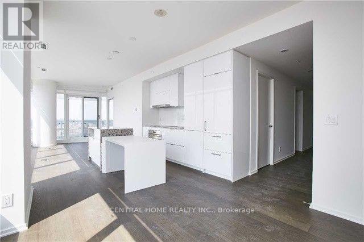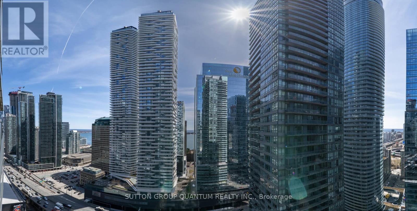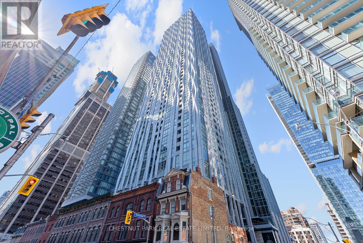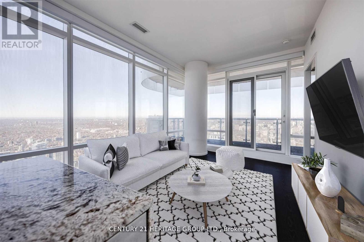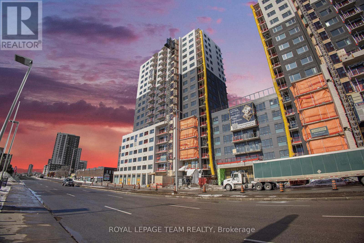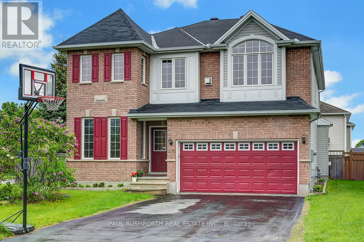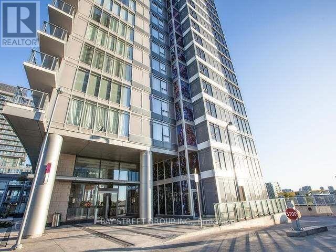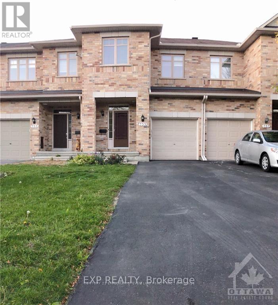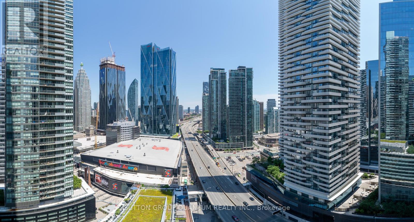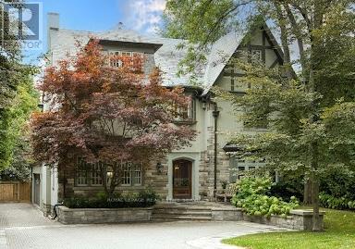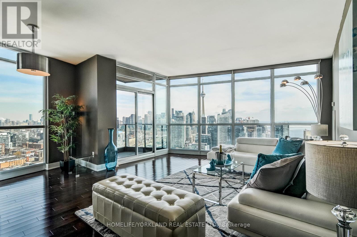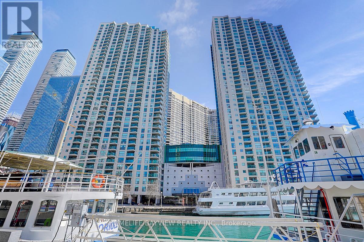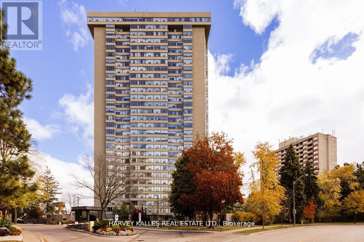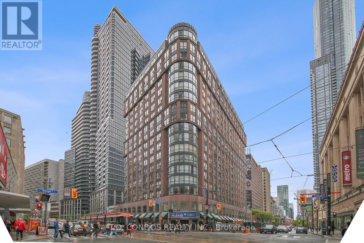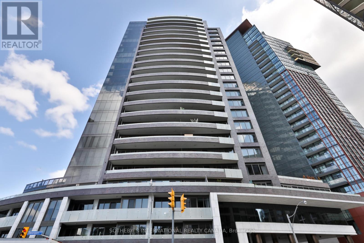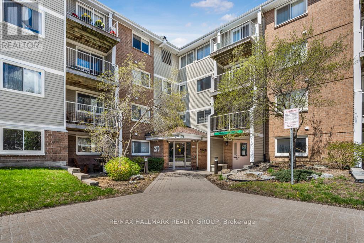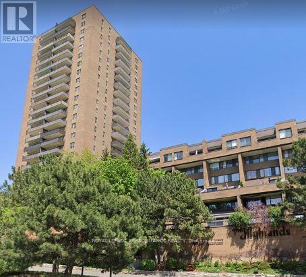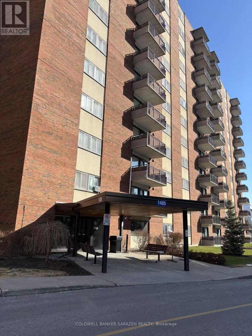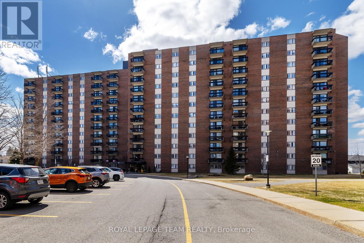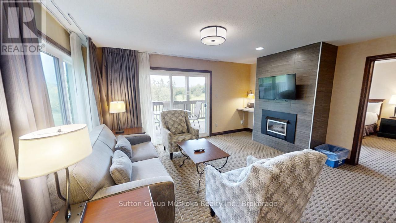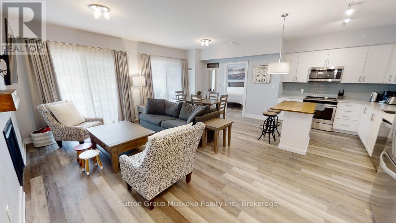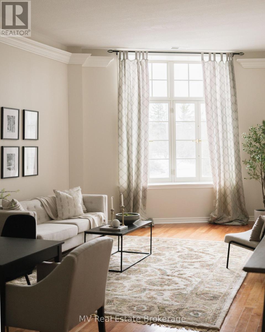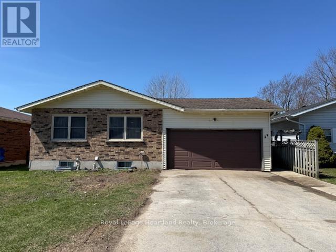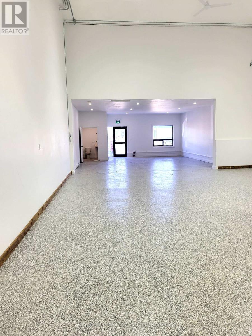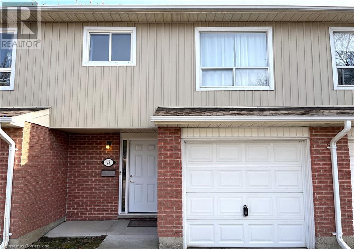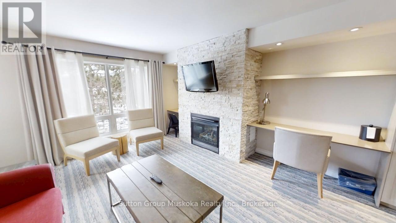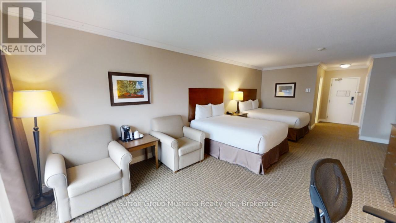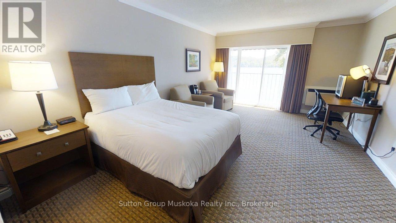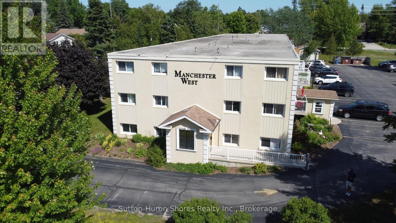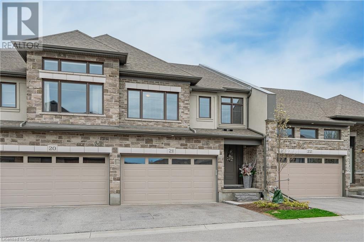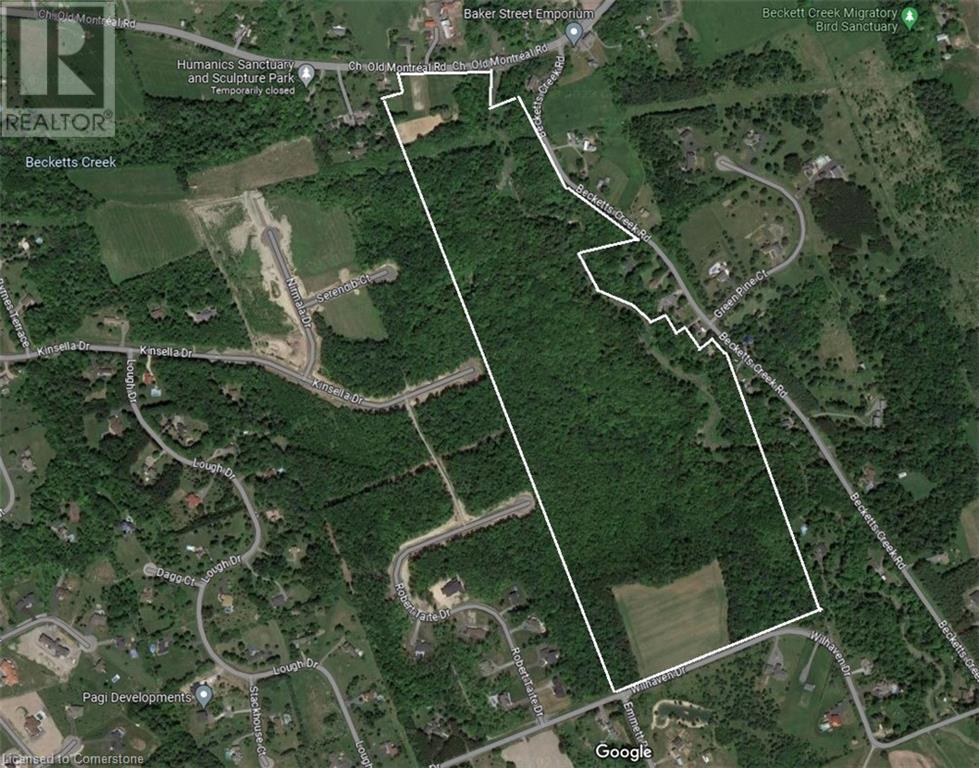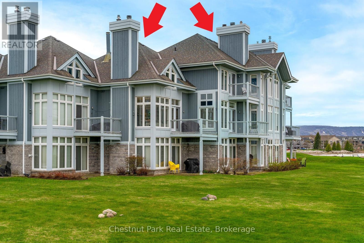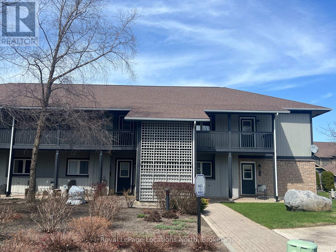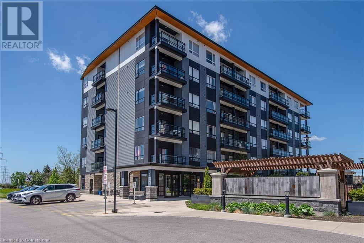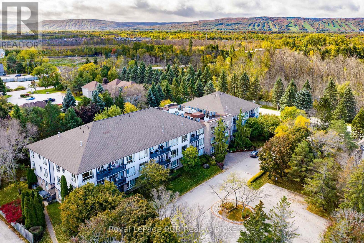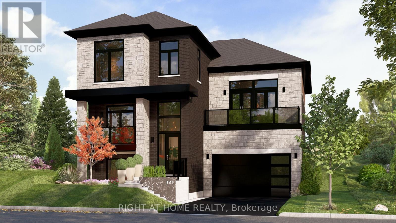지도 매물 검색
1101 - 39 Queens Quay E
Toronto (Waterfront Communities), Ontario
Stunning Designer Residence with Private Terraces & Smart Home Features. Step into this spectacular, upgraded home featuring a grand living room illuminated by elegant pot lights and enhanced with automated floor-to-ceiling curtains. Soak in the natural light from expansive windows, and enjoy seamless indoor-outdoor living with a walk-out to your large private terrace. The modern chef-inspired kitchen is a true show stopper equipped with a Downsview Kitchen, sleek modern-profile cabinetry, Miele appliances, gas cooking, granite countertops, and a stylish breakfast bar perfect for entertaining or everyday living. Enjoy 10-foot ceilings and newly installed pre-engineered herringbone hardwood flooring throughout the home, adding warmth and sophistication to every room. Live luxuriously with Control4 Smart Home automation, allowing you to manage lighting, temperature, blinds, and entertainment from your smartphone. Brand new TVs are included, and a high-end built-in sound system delivers an immersive audio experience. All bathrooms are outfitted with automated heated Everest toilets, and custom-made furniture throughout the home is thoughtfully designed and included in the sale. The oversized den offers a perfect, separate space for your home office ideal for remote work or creative pursuits. Both balconies feature elegant LED lighting, creating a magical ambiance in the evenings. Enjoy resort-style amenities, including indoor and outdoor pools, sauna, games room, billiards room, and scenic boardwalk access. Located just minutes from the Financial District, QEW, and DVP, convenience meets lifestyle in this exclusive offering. Bonus: Seller is open to Vendor Take Bank Financing with just 5% down. A Rare Opportunity!!! (id:49269)
RE/MAX Paramount Realty
1008 - 10 Yonge Street
Toronto (Waterfront Communities), Ontario
Renovated 1 bedroom + open solarium with parking/locker at the heart of downtown Toronto's Harbourfront. Lake views from bedroom and den, spacious live/dine space, open modern renovated kitchen, newer wood floors throughout. Large closet in bedroom, setup your home office in the bright solarium. Newly renovated 4pc bathroom. Great resort-like amenities include 24hr concierge, in/outdoor pools, visitor parking, rooftop Skylounge, terrace w/BBQs, full fitness centre w/weights, cardio, classes, theatre room, squash/basketball courts, guest suites & more! Steps to TTC, Union Station, Financial District, grocery (Loblaws, Farm Boy, Longos), Dining, St Lawrence Market, shops, ferry, underground PATH, ScotiaBank Arena, LCBO. Walk score of 97, Transit score of 100! All inclusive maintenance fees include all utilities, cable TV and internet! One of the only addresses that permit enrolment in the highly coveted Island Science School (JK-6). Some photos have been virtually staged. (id:49269)
Royal LePage Terrequity Platinum Realty
7204 - 1 Bloor Street E
Toronto (Church-Yonge Corridor), Ontario
Luxury Sun-Drenched 2 Bedroom + Den With 2.5 Bath Corner Suite With Exceptional Sw Views With 2 Large Balconies. Interior Design Features A Modern Kitchen, Soaring 9 Ft Ceilings, Engineered Wood Floors, High-End Appliances, Quartz Counters And Backsplash & More! Prestige Yorkville Location & Just Steps To Restaurants, Retail, Offices. Direct Access To 2 Ttc Subway Lines. Furniture & Parking & Locker Included (id:49269)
First Class Realty Inc.
610 - 89 Skymark Drive
Toronto (Hillcrest Village), Ontario
Welcome To The Excellence By Tridel At 89 Skymark Drive! This Spacious And Sun-Filled 2+1Bedroom, 2 Bathroom Condo Offers 1,385 Sq.Ft. Of Functional Living Space In One Of North YorksMost Sought-After Luxury Residences. Located On The 6th Floor, This Suite Features AnOpen-Concept Living And Dining Area With Two Walk-Outs To A Large Balcony, A Family-SizedEat-In Kitchen, And A Versatile DenPerfect As A Home Office Or Third Bedroom. The PrimarySuite Boasts A Generous Walk-In Closet And 5-Piece Ensuite.Enjoy Resort-Style Amenities, Including 24-Hour Gated Security & Concierge, Indoor & OutdoorSwimming Pools, Indoor & Outdoor Pickleball Courts, Tennis & Squash Courts, A Fitness Centre,Yoga Studio, Virtual Golf, Billiards, Library, Party/Meeting Rooms, Guest Suites, LandscapedGardens With BBQ Areas, And Ample Visitor Parking. This Pet-Friendly Building Welcomes YourFurry Friends!Prime Location! Steps To TTC Transit, Express Buses, And Easy Access To 404/401/DVP. Walk ToSkymark Plaza With Shoppers Drug Mart, FreshCo, CIBC, And More. Minutes To Fairview Mall,Bayview Village, Shops At Don Mills, Seneca College, Top-Rated Schools, Parks, And RecreationalTrails.Maintenance Fees Include All Utilities: Heat, Water, A/C, Cable TV, Parking, And BuildingInsurance.Live The Lifestyle You Deserve At The Excellence!All Furniture Are Available For Purchase. (id:49269)
Sotheby's International Realty Canada
5609 - 1 Bloor Street E
Toronto (Church-Yonge Corridor), Ontario
Landmark Toronto's Iconic "One Bloor" By Great Gulf Homes & Hariri Pontarini Arch. Luxury Throughout. An Obstructed Panoramic North View With A Large Balcony. A Modern Kitchen With Granite Counters. 9Ft Ceilings, Two Bedrooms. Most Desirable Location, Unique Design. Direct Access To 2 Subway Lines. Indoor/Outdoor Pools, Rooftop Deck, Party Room And So Much More! Unit comes with a parking! (id:49269)
Central Home Realty Inc.
2601 - 65 Bremner Boulevard
Toronto (Waterfront Communities), Ontario
Welcome To The Residences Of Maple Leaf Square Located In The Heart Of Toronto's Harbourfront, Financial & Entertainment Districts. This High Floor 2 Bedroom + Den Suite Features Approximately 784 Square Feet. Designer Kitchen Cabinetry With Stainless Steel Appliances, Granite Countertops, An Undermount Sink & A Breakfast Bar. Bright 9-Foot Floor To Ceiling Windows With Hardwood & Laminate Flooring Throughout The Living Areas Facing South Partial Lake Views. Main Bedroom With A 4-Piece Ensuite & Double Closets. A Split 2nd Bedroom With Large Windows & Double Closet. The Separate Den Area Can Also Be Used As A 3rd Bedroom, Dining Area Or A Private Home Office. Connected Directly To M.L.S. Mall, Longo's, Starbucks, Pharmacy, Restaurants, Underground P.AT.H. & Union Station.1-Parking Space Is Included. Click On The Video Tour! (id:49269)
Sutton Group Quantum Realty Inc.
3703 - 1 Yorkville Avenue
Toronto (Annex), Ontario
Bright, spacious west-facing 1 + den in the heart of Yorkville. Features a sleek, modern kitchen with ample storage and a functional eat-in island. Enjoy floor-to-ceiling windows, a private balcony with west views. Separate den with sliding door, perfect work from home office, premium amenities, 24-hour concierge, fitness centre, outdoor pool, rooftop terrace, and spa. Includes one locker. Steps from world-class shopping, dining, TTC subway, and all that Yorkville has to offer. (id:49269)
Chestnut Park Real Estate Limited
6409 - 1 Bloor Street E
Toronto (Church-Yonge Corridor), Ontario
Absolute Show Stopping Corner Unit At The Iconic Award Winning "One Bloor"! $$$$ Spent On LuxeDeveloper And Custom Upgrades! Impeccably Designed By Cecconi & Simone - Featuring An Exquisite Kitchen With Top Of The Line Finishes And Wolf + Sub Zero Appliances. Spoil Yourself With Custom His + Hers Closets Including Jewelry Display And Watch Spinners! Incredible Bright Spacious Floor Plan With Custom Bar Area/ Vanity With Cabinet Display And Lighting. 9Ft Floor To Ceiling Windows Throughout With An Expansive Terrace Featuring Condo Kandy Flooring(Extremely High Grade Quality). Wake Up To The Perfect Unobstructed Panoramic Views From The 64th Floor With The Picturesque City Scenery, Cn Tower And Lake Ontario! Too Many Upgrades To List - See Attachment For All Features + State Of The Art Amenities! **EXTRAS***Direct Access To Subway Lines* (id:49269)
Century 21 Heritage Group Ltd.
B903 - 1655 Carling Avenue
Ottawa, Ontario
Move-in on OCTOBER 1st, 2025 and receive ONE MONTH FREE RENT! This modern 2-bedroom, 2-bathroom apartment is thoughtfully designed for contemporary living, featuring floor-to-ceiling windows, elegant quartz countertops, and premium luxury vinyl flooring. The stylish kitchen is equipped with high-end built-in appliances, including an integrated microwave/hood fan, dishwasher, stove/oven, and refrigerator. Enjoy the added convenience of in-suite laundry, a spa-inspired bathroom with a deep soaking tub. Residents have access to world-class amenities, including a state-of-the-art fitness center, yoga studio with complimentary classes, a rooftop terrace with an entertainment lounge and outdoor grilling stations, a resident lounge & club room, co-working spaces, a game room, and secure bike storage. T his pet-friendly community also includes WIFI, with additional parking/EV Parking and locker options available at an extra cost. Schedule your tour today and discover luxury living at Carlton West. See virtual tour of the model unit in the link provided. Photos are of the model unit with a different layout - for reference regarding the finishes. (id:49269)
Royal LePage Team Realty
B708 - 1655 Carling Avenue
Ottawa, Ontario
Exclusive limited-time offer: Move in on OCTOBER 1st and receive ONE MONTH FREE rent! Welcome to Carlton West. Beautiful studio apartment designed for modern living. Bask in natural light streaming through floor-to-ceiling windows, highlighting sleek quartz countertops and premium luxury vinyl flooring. Inclusions: Black-out blinds, top-tier built-in appliances, including an integrated microwave/hood fan, dishwasher, stove/oven, refrigerator, and in-suite laundry for ultimate convenience. This particular unit also offers a huge PRIVATE balcony on the 7th floor. Further, elevate your lifestyle with world-class amenities, including a state-of-the-art fitness center, yoga studio with complimentary classes, a rooftop terrace featuring an entertainment lounge and outdoor grilling stations, a resident lounge & club room, co-working spaces, a game room, and secure bike storage. Schedule your tour today and step into the luxury of Carlton West. See virtual tour of the model home in links. (id:49269)
Royal LePage Team Realty
A806 - 1655 Carling Avenue
Ottawa, Ontario
Move in on OCTOBER 1ST and receive ONE MONTH FREE RENT! This 1-bedroom unit features large windows, sleek quartz countertops, and premium luxury vinyl flooring with high-end built-in appliances, including an integrated microwave/hood fan, dishwasher, stove/oven, and refrigerator in the kitchen. IN-SUITE LAUNDRY adds convenience. Relax in the spa-inspired bathroom with a deep soaking tub. Residents have access to world-class amenities, including a state-of-the-art fitness center, yoga studio with complimentary classes, a rooftop terrace with an entertainment lounge and outdoor grilling stations, a resident lounge & club room, co-working spaces, a game room, and secure bike storage. Parking/EV Parking and locker options available at an extra cost. Don't miss this exclusive opportunity schedule your tour today and discover luxury living at Carlton West. Unit in the virtual tour is the 1-BR model unit. (id:49269)
Royal LePage Team Realty
200 Allgrove Way
Ottawa, Ontario
Welcome to this bright and beautifully laid-out 5-bedroom 4 bathroom (two ensuites!) home in one of the areas most sought-after family neighbourhoods! Sitting on a spacious corner lot, this home is just a short stroll to the local splash park and top-rated elementary schools perfect for families with young kids. Inside, you will love the easy, open layout that works beautifully for both entertaining and everyday life. The heart of the home features a welcoming family room just off the kitchen perfect for casual gatherings, movie nights, or keeping an eye on the kids while you cook. With 5 full bedrooms including two with their own ensuites; there's room for everyone to spread out. The elegant primary suite is a true retreat, complete with a cozy 3-sided fireplace, a massive ensuite, and a dedicated makeup station. Its your own personal escape from the everyday. A main floor office adds flexibility for work-from-home days or homework time, making this home as practical as it is beautiful. Main floor laundry with mudroom - terrific spot for backpacks! Unfinished lower level features large windows and awaits your personal touch. Bright, spacious, and designed with real life in mind, this is truly a special home you don't want to miss! (id:49269)
Paul Rushforth Real Estate Inc.
1212 - 121 Mcmahon Drive
Toronto (Bayview Village), Ontario
Welcome to this bright and spacious 1-bedroom + den unit in the highly sought-after Bayview Village community. Located in a modern, upscale building, this unit offers stunning unobstructed views and a spacious 688 sqft layout with a open balcony (45 sqft). The sleek kitchen features built-in stainless steel appliances, granite countertops. West Facing With Good Views Overlooking Park.Ensuite Storage Room. The extra-large den is perfect as a home office or second bedroom, while the floor-to-ceiling windows flood the unit with natural light. Enjoy luxury amenities, including a gym, indoor/outdoor whirlpools, an exercise room, a rooftop garden, and a barbecue area, with 24-hour concierge. Steps to TTC, subway, parks, shopping, restaurants and easy access to Hwy 401 & 404---Don't miss out. (id:49269)
Bay Street Group Inc.
501 - 25 Adra Grado Way
Toronto (Bayview Village), Ontario
Presenting a rare opportunity to acquire an exquisitely finished studio within the sought-after North York community. This studio spans 438 square feet, complemented by a 100 square-foot balcony, culminating in a total living space of 538 square feet. An investment exceeding $70,000 in luxury upgrades has transformed this unit into a unique living space. The designer enhancements include White Oak Herringbone flooring, smooth ceilings, and motorized shades, exuding effortless elegance. The fully customized, spa-inspired bathroom and chef's kitchen are adorned with Calacatta countertops, backsplash, and double-sided splashes, accompanied by a panel-finished, fully integrated refrigerator and freezer. Custom designer lighting and additional pot lights further elevate the ambiance, adding a touch of sophistication.The building offers world-class amenities, including indoor and rooftop pools, a hot tub, a theatre, a party room, a club-style fitness center, and a yoga and stretch studio. Situated steps away from the subway, Fairview Mall, Bayview Village, restaurants, and North York General Hospital, this is a truly exceptional opportunity. (id:49269)
Homelife Landmark Realty Inc.
735 Nakina Way
Ottawa, Ontario
Welcome home! This well-maintained Richcraft Caledonia model town home has everything you need to become your future residence. Gleaming hardwood throughout the first floor. The main floor also features a dining room and a living room, both are extremely spacious. A breakfast area sitting along with the open-concept kitchen, provides a beautiful view of the beautifully landscaped backyard with a Gazebo which you can enjoy everyday, while having breakfast. Second floor offers a Master with hardwood floor, En-suite and walk-in closet. Two other bedrooms also have decent sizes and bright sunlight, in addition another full bath will be shared by the two rooms. Basement finished, a spacious recreation room with a cozy fire place. Don't miss the warm cozy winter movie time in the basement. (id:49269)
Exp Realty
2407 - 55 Bremner Boulevard
Toronto (Waterfront Communities), Ontario
Welcome To The Residences Of Maple Leaf Square Located In The Heart Of Toronto's Harbourfront, Financial & Entertainment Districts. This High Floor 2 Bedroom Corner Suite Features Approximately 825 Square Feet. Designer Kitchen Cabinetry With Stainless Steel Appliances, Granite Countertops, An Undermount Sink & A Centre Island. Bright 9-Foot Floor To Ceiling Windows Wrap Around Windows With Hardwood Flooring Throughout The Living Areas Facing Partial Lake Views. Main Bedroom With A 4-Piece Ensuite & Double Mirrored Closets. A Spacious Sized Split 2nd Bedroom With Large Windows & A Mirrored Closet. Connected Directly To M.L.S. Mall, Longo's, Starbucks, Pharmacy, Restaurants, Underground P.AT.H. & Union Station. 1-Parking & 1-Locker Is Included. Click On The Video Tour! (id:49269)
Sutton Group Quantum Realty Inc.
438 - 340 Mcleod Street
Ottawa, Ontario
Welcome to "The Hideaway" by Urban Capital in the heart of Centretown. Modern aesthetic meshes with upscale amenities, all while being primely located close to vibrant Bank and Elgin Streets. North facing 1 Bed + DEN Evason floor plan ensures the unit is bright with unobstructed views of downtown. Modern kitchen features stainless steel appliances. Den is perfect for work-from-home arrangements. Large balcony has privacy on fourth floor with no building directly across. Building features, outdoor pool and lounge deck great for summer get-togethers. Indoor party room, gym along with LCBO, Wheelhouse, Starbucks, Shoppers being at the base of the building mean you will never have to travel far for activity, delicacies or household staples. (id:49269)
RE/MAX Hallmark Realty Group
80 Old Forest Hill Road
Toronto (Forest Hill South), Ontario
Stunning classically traditional Forest Hill home exemplifies incomparable elegance and modern luxury, boasting five spacious bedrooms and six exquisitely appointed washrooms. Nestled in one of the most prestigious neighborhoods, this residence features meticulous attention to detail throughout its architecture, from the grand entrance to the intricate moldings and custom millwork. State-of-the-art renovations flawlessly blend with its classic charm, offering an exceptional living experience. Every room is thoughtfully designed with high-end finishes, creating a perfect harmony of comfort, sophistication, and style, ideal for both family living and entertaining. Dream gourmet kitchen connect to full size breakfast room and beautiful main floor family/garden room with French doors that lead you to the backyard. The front and backyard of this home are beautifully and traditionally landscaped, offering an inviting, elegant retreat. The backyard is equally impressive, featuring lush greenery, perfectly trimmed lawns, and a serene garden setting. A thoughtfully designed seating area invites relaxation, while a well-appointed dining area makes entertaining effortless. Not only near the best schools, but also near amazing shops, restaurants and services on the Eglinton Way and in Spadina Village. *Additional 3 pc WR in basement. Heated drive. Irrigation sys. Anti-theft lighting. Sec sys. Generator. Custom Cabinetry & B/I. 2 Car heated att. garage. Renovated kitchen. *see attachment. (id:49269)
Royal LePage Real Estate Services Ltd.
Lph02 - 219 Fort York Boulevard
Toronto (Niagara), Ontario
Breathtaking Modern 2Bd Corner Penthouse Suite W/ CN Tower, City & Lake Views! Spacious & Sunny, Full-Mirrored Walls, Doubles The Open Concept 270-Degree Panoramic Views of downtown Toronto SkyLine & The CN Tower, Over-Sized Chef's Kitchen W/ Marble Island, Built-In Custom Wardrobes In Bdrms & A Master Bath. Full Access To Amenities: Pool Sauna, Gym, Concierge, Billiards, Visitor Pkg. Perfect Location In Downtown Toronto Close To Restaurants, Shops, & Entertainment Venues. A Truly one-of-a-kind urban retreat. (id:49269)
Homelife/yorkland Real Estate Ltd.
3106 - 99 Harbour Square
Toronto (Waterfront Communities), Ontario
his spacious 2,000 sqft corner suite offers breathtaking, uninterrupted views of the lake and islands from every room. Featuring three large bedrooms and two bathrooms, the primary bedroom includes a walk-in closet and a 4-piece ensuite. Ample storage throughout.Steps from the Financial District, Union Station, PATH, waterfront, and top shops and restaurants, with easy access to highways and transit.Exceptional amenities include a private restaurant with room service, 24-hour concierge, a private shuttle, squash court, gym, indoor and rooftop outdoor pools, BBQ area, party and billiards room, guest suites, library, and visitor parking. A rare opportunity for luxurious lakeside living! (id:49269)
Homelife/bayview Realty Inc.
2903 - 55 Skymark Drive
Toronto (Hillcrest Village), Ontario
A Beautifully renovated, sun-filled, 1815 square foot Sub-Penthouse offering spectacular panoramic views South to the City Skyline and west to glorious sunsets. Literally a house in the sky. Located in a park-like setting completely fenced in with tight security. Entrance admitted only through security manned gatehouse. Beautiful grounds with a canopied Porte Cochere for dropping off guests at the front door. There are also two tennis courts on the property. Boasting large rooms including both a good sized den and a south-facing Family Room. Family Room could easily be made into a large third bedroom, just add a closet. The renovated eat-in kitchen with a modern look is ideal for preparing and enjoying family meals. The huge open concept Living and Dining area offering dramatic West views is an entertainer's dream. A large Den will make working from home easy and comfortable and the two large bedrooms each offer great views. The Primary bedroom has an ensuite bath and walk-in closet. All the popcorn ceiling has been removed and smooth ceilings add the finishing touch creating a contemporary look and adding to the brightness of the suite. 55 Skymark, The Zenith, has also recently renovated its common areas. The Beautiful lounge, sitting area and library by the Property manger's office is the social hub for the building while the new hallways are tastefully and elegantly appointed. The unit comes with 2 side by side parking spots, steps from the elevator, in the underground parking lot which has recently been updated and is well maintained. *EXTRAS** Quartz counters in Kit & Baths. Smooth ceilings, loads of storage, pantry, freshly painted, New Cabinetry & Floors. Amenities Incl: Indoor & outdoor pools, Squash/Racquet Ball, Billiards, Ping Pong,2 Tennis courts, Gym, Weight Rm, Hot Tub, Change Rms w/Saunas (id:49269)
Harvey Kalles Real Estate Ltd.
1414 - 7 Carlton Street
Toronto (Church-Yonge Corridor), Ontario
Spacious 1 Bedroom Plus Den Located At Yonge & College - The Ellington. Steps To College Subway Station, Walk To U Of T, Ryerson, College Park, Eaton Centre, Loblaws, Hospitals & All Amenities. Excellent Indoor Facilities Include Gym With Running Track, Sauna, Party Room, Rooftop Terrace, Etc.. (id:49269)
T.o. Condos Realty Inc.
804 - 88 Davenport Road
Toronto (Annex), Ontario
Welcome to the Florian, an ultra-exclusive residence offering unparalleled luxury and sophistication in one of Toronto's most sought after locations. Step inside suite #804 and be wowed by the high-end finishes and custom details throughout. Totalling almost 2,200 square feet of interior space, this sublime unit also boasts over 450 sq ft of exterior space. The chef's dream gourmet eat-in kitchen features custom cabinetry, state of the art appliances, a large centre island and designer backsplash. The expansive open-plan living room / dining room with 10' ceilings and hardwood flooring throughout is perfect for entertaining and relaxation. The sumptuous principal suite has a private terrace and a huge custom-built walk in closet. The marble-floored ensuite enjoys a separate water closet, spa-style shower, and extra-deep soaker tub. The second large bedroom is an ideal office space with its own upgraded ensuite. The den/office/third bedroom is replete with custom finishes and hidden pocket door for added privacy. Walk out to oversized terraces with panoramic views from every room. Floor-to-ceiling windows allow for natural sunlight and jaw-dropping unobstructed views of the city. Two side-by-side parking spots and an oversized locker next to the spots are also included. The Florian features world class amenities including 5 star concierge services, valet parking for both residents and guests, and a stunning swimming pool and award-winning fitness center. This striking Yorkville landmark building is steps to high end shopping, fine dining, cultural attractions and more, making it perfectly positioned for those seeking a lifestyle of convenience and elegance. Do not miss this beauty!! **EXTRAS** Miele fridge/freezer: S/S double oven; S/S Microwave: induction gas cooktop; Dishwasher; Faber S/S hood fan; LG Washer & Dryer : 2 bar fridges (id:49269)
Sotheby's International Realty Canada
616 - 29 Queens Quay E
Toronto (Waterfront Communities), Ontario
Wake-up to a beautiful sunrise over the water in this luxurious 3 bedroom with 3 bathroom unit @ pier 27 w/ lakeview! 10' high ceilings & hardwood flr throughout. Floor-to-ceiling windows. Gourmet miele built-in kitchen w/quartz countertop, extended cabinets, gas cooktop & valance lighting. Master w/5 pcs ensuite, w/i closet & access to balcony. 2nd bdrm w/3 pcs ensuite with a 3rd bdrm. Large balcony w/ 4 lakeview. 5 star amenities: 24 hr concierge, indoor & outdoor pools, sauna, steam room gym, party/meeting room. Available for Short term/Long term lease. Sunset views (id:49269)
Keller Williams Advantage Realty
203 - 270 Brittany Drive
Ottawa, Ontario
Welcome to your new condo in a lively neighbourhood, located at 270 Brittany Drive Unit 203! This bright freshly painted 3-bedroom condo with very affordable condo fees offers modern comfort and style. With a full bathroom and spacious living areas, it's ideal for families or professionals. The cozy kitchen is designed with efficiency in mind, featuring quartz countertops, a breakfast nook, and practical appliances, making meal preparation a breeze. Additionally, enjoy the convenience of in-unit laundry. Indulge in amenities such as an indoor and an outdoor pool, party room, tennis court, exercise room, and more. Conveniently located near the University of Ottawa, la Cité Collégiale, and shopping centres, this condo combines urban convenience with neighbourhood charm. Parking is available at $50/month through condo management. Schedule a viewing today! 48 hr IRR on offers. (id:49269)
RE/MAX Hallmark Realty Group
124 Brown Street
Barrie, Ontario
IMMACULATE, FINE FEATURES HOME ON LARGE MATURE LOT (49.2 x 121.4 ft), QUIET STREET IN PRIME ESTABLISHED NEIGHBOURHOOD. ALL BRICK, HARDWOOD ON MAIN LEVEL, OAK STAIRCASE, CUSTOM OAK KITCHEN W/SOFT CLOSE DRAWERS, GRANITE COUNTERTOPS, HIGH END SS APPLIANCES, GAS STOVE, CUSTOM BATHROOM VANITY, GENEROUS SIZE MASTER BDRM W/BUILT-IN ORGANIZERS IN WALK-IN CLOSET, UPGRADED TRIMS/CASINGS/DOORS,ELFS, QUALITY WINDOWS, FULLY FINISHED BASEMENT WITH REC RM OR ADDITIONAL BEDROOM/TEENAGE LIVING QUOTERS WITH LUXURY BATHROOM-DOUBLE SHOWER STALL, HUGE WALK-IN CLOSET/STORAGE..., +++ ENJOY WALKING TRAILS THRU ARDAGH BLUFFS NATURE, REC CENTER FOR SPORT ENTHUSIASTICS, SHOPPING AND COMMUTERS ROUTES NEAR-BY... WELCOME TO VIEW THIS DOLL HOME PRIDE TO OWN, MOVE-IN CONDITION. (id:49269)
Century 21 B.j. Roth Realty Ltd. Brokerage
344 - 515 St Laurent Boulevard
Ottawa, Ontario
Welcome to The Highlands! Beautiful two-storey condo with large windows filling the living area with natural light. Close to public transit, shopping, dining, schools, and recreation. The main level consists of a spacious & bright living & dining area, updated Kitchen with stainless steel appliances, ample storage, & breakfast bar for casual dining. There is also a 2pc Powder Room on this level. Modern flooring flows throughout both levels of the condo. The 2nd level is where you will find a comfortable Primary Bedroom, 2nd Bedroom, 4 piece Bathroom & convenient in-unit Laundry with newer washer & dryer. For added living space, the large Terrace off the Living Room is wonderful for enjoying your morning coffee & for summertime entertaining. So many amenities on site: Arts & Crafts Room, Assembly Hall, Bicycle Storage, Exercise Room, Hairstyling salon, Indoor Car Washing Station, Laundry Rooms, Library, Party Room, Swimming Pool, Private Park with Pond, Saunas, Showers & Walking paths! Wow! What a lifestyle to enjoy here. Make a call today to book your viewing! Please note that photos used are from previous rental listing. (id:49269)
Royal LePage Performance Realty
604 - 1485 Baseline Road
Ottawa, Ontario
Bright and well-maintained two-bedroom condo situated in a highly reputable building. Laminate flooring(2024). Conveniently located just steps from the elevator, this unit boasts a stunning north-facing panoramic view of the Gatineau Hills. Comes complete with one underground heated parking. Residents enjoy a wide range of amenities such as indoor and outdoor pools, a fully equipped exercise room, party room, billiards room, and a workshop. Condo fees cover heat, hydro, and water, and a storage locker is also included in the purchase price. Ideally located near public transit, shopping centers, and schools. (id:49269)
Coldwell Banker Sarazen Realty
704 - 1505 Baseline Road
Ottawa, Ontario
Step into comfort and convenience with this bright 2-bedroom condo, offering a spacious layout and an abundance of natural light throughout.Thoughtfully maintained, this unit includes one underground and one outdoor parking spaces and a dedicated storage locker. Located in a well managed and amenity-rich building, residents enjoy access to an indoor & outdoor pool, a fully equipped fitness centre, workshop, billiard room and car wash. Ideal for both relaxation and entertaining. Pet-friendly for small dogs (up to 25 lbs), this condo combines lifestyle and practicality. Perfectly positioned near essential amenities, you're just minutes from shopping, dining, entertainment, and top institutions like Algonquin College and Carleton University. Don't miss your chance to live in a vibrant, connected community with everything you need right at your doorstep. Some photos are virtually staged. (id:49269)
Royal LePage Team Realty
190 Victoria Avenue N
North Perth (Listowel), Ontario
Welcome to 190 Victoria Ave N a beautifully updated 1.5-storey home on a charming corner lot in the heart of Listowel. Boasting 2 bedrooms, 1 bath and ~930 sq ft of living space, this 1928 gem blends historic character with modern efficiency. A newer steel roof (transferable warranty) caps the home, while a high-efficiency heat pump works alongside the existing natural-gas furnace for reliable, year-round comfort and energy savings. Inside, heritage details like hardwood floors, original trim and a period fireplace mantel meet thoughtful upgrades throughout. The cute backyard and detached garage cater to outdoor living and parking needs. Within walking distance to downtown, schools and parks, this turnkey home is ready to welcome you. Don't miss your chance to own this perfect mix of charm, durability and efficiency! (id:49269)
Royal LePage Don Hamilton Real Estate
31-101 The Greens Drive
Huntsville (Chaffey), Ontario
Deerhurst Resort. Two-bedroom, two-bath, condominium located on the grounds of Muskoka's premier resort Deerhurst offering 1075 square feet of living space. This unit is in the highly desired Greens complex, a short walk from the main pavilion and beach. Enjoy a sunny afternoon on your private deck overlooking the grounds. The unit offers a large living and dining area, a full kitchen, a natural gas fireplace in the living room, an owner storage locker in the unit, laundry, and more. Both bedrooms are oversized and include their own ensuite. The unit is currently on the rental program with the resort, keep it on the rental program or purchase it for your personal use. With ownership, you have access to the facilities at the resort along with discounts at the resort. Deerhurst offers two golf courses, tennis, pools, beach, trails, restaurants, and much more. Revenue paid to the owner for 2024 was $31,190. Hydro $1,719.46 annually. Condo fee is $895 plus HST for a total of $1103.96 per month, HST on condo fees should be recoverable. Enjoy the resort lifestyle! Live, vacation and invest in Canada! (id:49269)
Sutton Group Muskoka Realty Inc.
587 Centre Road
Mckellar, Ontario
The full cottage country experience! 4 season, bungalow, winterize home/cottage on large and desirable Lake Manitouwabing in McKellar. A serene drive into 3.1 acres of privacy and 150 feet of waterfront shoreline enjoyment. Enjoy the calmness of Mother Nature and gaze at the glistening waters from your Lake House deck. Meticulous placement of trees for privacy and view. No details forgotten for this well built and maintained Viceroy home Hardwood flooring and pine ceilings. Granite counter tops. New top of the line ensuite bathroom. Vaulted ceilings throughout. The open concept is great for entertaining. Large windows bringing in plenty of natural light. Waterside shed to store your water toys or have yourself a tiki party. Newer steel roof. Propane forced air heating and propane fireplace for getting cozy on a cool fall day and outdoor winter fun. Drilled well. Double car garage with plenty of storage space. Short drive into McKellar for amenities and your mixers, golfing and community centre. Just down the highway join the cross country ski club. Visit Parry Sound for big store shopping, boutique shops, restaurants, hospital, schools, theatre of the arts and much more. All season activities from your door step with great swimming, boating, fishing, snowmobiling, ATVing and Ice fishing. Living life for experience and creating fond memories. Click on the media arrow for virtual tour, floor plans and 3D imaging. (id:49269)
RE/MAX Parry Sound Muskoka Realty Ltd
318 - 25 Pen Lake Point Road
Huntsville (Chaffey), Ontario
Immaculate two-bedroom condominium located in the Lakeside complex at Muskoka's premier resort - Deerhurst! This large two-bedroom unit with almost 1100 sq. ft. of living space offers an open concept living, dining and kitchen area with two sliding doors providing access to your private balcony. In the living room you will find a natural gas fireplace with a large flat screen TV above, the kitchen offers a center island, stainless steel appliances, plenty of cabinets for storage and loads of counter space. The master bedroom features a king-sized bed, large picture window, wall mounted TV, two closets plus a custom ensuite with soaker tub, glassed walk-in shower and large vanity. The second bedroom offers plenty of room and currently includes a double bed plus a bunk bed, the bunk bed could be removed to allow for a larger bed. This unit is located steps away from the pool and beach on Peninsula Lake. Peninsula Lake is part of a chain of lakes offers over 40 miles of boating, you can boat directly into Downtown Huntsville, stroll Main Street, and enjoy the many restaurants and shops. Deerhurst offers something for everyone in the family - the famous 18-hole Deerhurst Highlands course is perfect for the golfer in the family, beach, pools, tennis, disc golf, trails, gyms, restaurants and much more. Unit can be kept personal use or placed on the resort rental program with Deerhurst. HST does not apply to the sale. Enjoy the Deerhurst resort lifestyle in beautiful Muskoka! Live, vacation and invest in Canada! (id:49269)
Sutton Group Muskoka Realty Inc.
104 - 478 St Andrew Street E
Centre Wellington (Fergus), Ontario
Welcome to Unit 104 at the iconic Fergus Mill - a historic gem where charm, character, and breathtaking river views converge. This rare waterfront, ground-level suite offers an unparalleled front-row seat to the Grand River Falls, with stunning views of both the top and bottom of the waterfall from every window, a truly one-of-a-kind setting in Fergus. Step inside to soaring ceilings, elegant crown moulding, gleaming hardwood floors, and oversized windows that flood the space with natural light. The beautifully updated kitchen features high-end appliances and tasteful finishes, seamlessly flowing into an open-concept living and dining area. Here, you can unwind by the fireplace while listening to the soothing sounds of the falls just outside your window. Thoughtfully designed and freshly painted, this 1-bedroom-plus-den suite has been meticulously maintained by its original owners. Adding to its appeal are two exclusive parking spaces, a private garage spot and an outdoor space in the most convenient location to the building - as well as a large personal storage locker in the basement. The Fergus Mill is rich in history and character, offering a pet-friendly atmosphere and multiple common-area patios overlooking the river, ideal for gatherings or quiet moments of reflection. Located within walking distance of downtown Fergus and just minutes from Elora, this exceptional home provides easy access to charming shops, fantastic restaurants, and the vibrant local culture. Centre Wellington is an incredible community for retirement or just a quieter pace of life. Experience the beauty and uniqueness of this remarkable suite - book your private showing today! (id:49269)
Mv Real Estate Brokerage
27 Toronto Boulevard
Huron East (Vanastra), Ontario
This well-maintained all-brick bungalow offers ideal family living in a growing community. Featuring 2 bedrooms on the main floor plus a versatile back room with patio doors that doubles as a main floor laundry or office. The bright and spacious open-concept living and dining area is perfect for everyday life and entertaining. A full bath completes the main level. Enjoy the convenience of an attached 1.5 car garage and a paved double driveway. Patio doors lead to a private, fully fenced backyard great for kids, pets, or outdoor gatherings. The basement offers excellent potential, with two framed bedrooms already in place and plenty of room for storage or future development. Located near the Vanastra Community Centre with an indoor pool, gym, and daycare. This home is a fantastic opportunity for first-time buyers, downsizers. Don't miss your chance to make this one yours! (id:49269)
Royal LePage Heartland Realty
Unit 101 - 185 Elizabeth Street E
West Grey, Ontario
Prime Highway 6 Exposure in Durham, West Grey: Newly Renovated 2138 Sq. Ft. Commercial Unit Ready for Your Business! Strategically located within a thriving industrial park. This Unit is positioned for maximum exposure. This Industrial Park property boasts highway access, ensuring seamless connectivity for your clientele and logistical operations. Recently having completed a comprehensive renovation, this Industrial Park presents a modern and professional aesthetic, ready for immediate occupancy. With a versatile layout, Unit 101 is an adaptable space allowing you to tailor the unit to perfectly suit your specific business. Ideally suitable for retail, office, service-oriented businesses, or light industrial (no bay door access).This is a rare opportunity to secure a premium commercial space in a desirable location. Capitalize on high traffic flow and exceptional visibility, while enjoying a fresh, modernized space. Whether you're expanding your existing business or launching a new venture, this property provides the ideal foundation for success. (id:49269)
Wilfred Mcintee & Co Limited
279 Bluevale Street N Unit# 73
Waterloo, Ontario
A rare opportunity to own a beautifully updated four-bedroom, two-bathroom townhome in one of Waterloo’s most desirable neighbourhoods. This move-in-ready home offers a perfect blend of modern upgrades, thoughtful design, and an unbeatable location, making it an ideal choice for families, professionals, or investors. Located within walking distance of excellent schools, shopping centers, parks, and trails, this home provides both convenience and tranquillity. The multi-level layout features a stunning kitchen updated in 2021, complete with sleek cabinetry, new stainless steel appliances, and ample counter space. The dining area is bathed in natural light, with double glass patio doors leading to a large deck in a private fenced backyard—perfect for entertaining or quiet relaxation. The upper level boasts a bright and spacious living area, while the three generously sized bedrooms feature large windows and ample closet space. The finished basement offers a versatile space for a fourth bedroom, home office, or guest suite, complemented by a convenient three-piece bathroom. For added peace of mind, the home's electrical system was fully updated in 2022, ensuring modern safety and efficiency. Situated just minutes from the University District, Bechtel Park, and Waterloo Park, this property provides easy access to renowned educational institutions, shopping, and expansive green spaces. With quick access to Highway 7/8, commuting is seamless. This townhome is a rare find in an appreciating market. Whether you are searching for your forever home or a smart investment, this property offers the perfect combination of comfort, style, and prime location. Schedule a private showing today to experience everything this exceptional home has to offer. (id:49269)
RE/MAX Icon Realty
52-305 - 1235 Deerhurst Drive
Huntsville (Chaffey), Ontario
Top floor one-bedroom condominium located in the Summit Lodge complex at Muskoka's premier resort Deerhurst Resort. Deerhurst offers many activities for the entire family golf, beach, pools, trails, tennis, watersports, entertainment, and much more. This one-bedroom unit overlooks the golf course and forest and offers a western exposure with an open deck area for great afternoon sun. Inside the unit, you will find a large living room and kitchen area, a full bedroom with king-sized bed, a full bathroom with a walk-in glassed shower, air conditioning, natural gas fireplace plus the unit is offered fully furnished. Currently, the unit is on the rental program with the resort, keep on the rental program for revenue, or remove the unit from rental for your personal use. The monthly condo fee is $891.89 plus HST Condo fee includes high-speed internet, TV cable, natural gas, hydro, water, sewer, use of recreational facilities at the resort and building maintenance. Enjoy Muskoka and the resort lifestyle! Live, vacation and invest in Canada! (id:49269)
Sutton Group Muskoka Realty Inc.
402 - 402 Bayshore - Deerhurst Drive
Huntsville (Chaffey), Ontario
DEERHURST RESORT - BAYSHORE COMPLEX LOOKING OVER PENINSULA LAKE - Top floor waterfront condominium located in the Bayshore complex at Muskoka's premier resort - Deerhurst Resort. This waterfront unit offers a great view over Peninsula Lake and is steps away from the beach. Inside the unit, you will find a large great room with two queen beds, a sitting area, flat-screen TV, a bar fridge, and a full bathroom. The unit is on the rental program with the resort providing revenue to the unit owner. The monthly condo fee is $541.53 plus HST (HST should be recoverable), and the annual property tax of $1613. Enjoy the resort lifestyle - golf, beach, pools, tennis, trails, restaurants, and more. HST is applicable to the sale of this unit and is recoverable. The unit is a large hotel room, all Bayshore units must be kept on the rental program with the resort. Great unit - Great location and an amazing resort! Live, vacation and invest in Canada! (id:49269)
Sutton Group Muskoka Realty Inc.
421 - 421 Bayshore - Deerhurst Drive
Huntsville (Chaffey), Ontario
DEERHURST RESORT - BAYSHORE COMPLEX LOOKING OVER PENINSULA LAKE - Top floor waterfront condominium located in the Bayshore complex at Muskoka's premier resort - Deerhurst Resort. This waterfront unit offers a great view over Peninsula Lake and is steps away from the beach. Inside the unit, you will find a large great room with two queen beds, a sitting area, flat-screen TV, a bar fridge, and a full bathroom. The unit is on the rental program with the resort providing revenue to the unit owner. The monthly condo fee is $541.53 plus HST and the annual property tax of $1613. Enjoy the resort lifestyle - golf, beach, pools, tennis, trails, restaurants, and more. HST is applicable to the sale of this unit and is recoverable. The unit is a large hotel room, all Bayshore units must be kept on the rental program with the resort. Great unit - Great location and an amazing resort! Revenue paid to unit owner for 2024 was $15,053. Enjoy the resort lifestyle! Live, vacation and invest in Canada! (id:49269)
Sutton Group Muskoka Realty Inc.
114 - 229 Adelaide Street
Saugeen Shores, Ontario
Welcome to this charming 2-bedroom condo, ideally located in the heart of Southampton, ON, approx. 8 blocks from the pristine beach and approx. 5 blocks from the vibrant downtown area. This condo is complete with an open living space, functional kitchen, two bedrooms and full bathroom. Additional features include a shared outdoor pool, designated parking for each unit, visitor parking, and a covered BBQ area perfect for entertaining. Condo fee is $510.98 per month and includes: heat, hydro, water, building insurance/maintenance, common elements (pool/bbq area), ground maintenance/landscaping, parking, garbage removal, and snow removal. Whether you're looking for a permanent residence, a vacation home, or an investment property, this condo is a perfect choice. (Seller has said that Rent to Own or Vendor Financing may be available) (id:49269)
Sutton-Huron Shores Realty Inc.
271 Grey Silo Road Unit# 21
Waterloo, Ontario
Welcome to this beautifully finished multi-level row townhouse nestled in the highly sought-after Grey Silo Gate community. Boasting over 3,100 sq. ft. of beautifully finished living space, this home offers both elegance and functionality. Its modern kitchen has built-in appliances with granite countertops, an extended breakfast island with seating, and ample cabinetry, perfect for culinary adventures and entertaining guests. There is a separate dining area with access to a covered composite porch with stairs leading down to the backyard. The open concept living room has soaring 16' ceilings and a cozy brick fireplace which serves as the focal point, creating a warm atmosphere. A spacious inviting foyer and modernized mudroom with main floor laundry access. There are three generous sized bedrooms, including a primary suite with a luxurious ensuite featuring double sink, freestanding soaker tub, walk-in glass shower with tile and a spacious walk-in closet. The additional second floor space offers versatility as a home office, reading nook, or play area. Finished basement offers lots of light with large above grade windows, open space for any recreational needs, along with a special featured built-in sauna, private office, and two additional storage spaces. Situated within walking distance to RIM Park’s Manulife Sportsplex and Healthy Living Centre, Grey Silo Golf Course, and the scenic Walter Bean Grand River Trail, outdoor enthusiasts and active families will appreciate the convenience and lifestyle this location has to offer. (id:49269)
RE/MAX Real Estate Centre Inc.
0 Old Montreal Road
Ottawa, Ontario
Opportunity Knocks For The Small/Custom Builder, Investor Or Nature Enthusiast. This 97 Acre Property Stretches From Old Montreal Rd. To Wilhaven Dr., With Frontage On Both. The Property Offers A Combination Of Woods, Meadows And Farmable Land While Beckett Creek Runs Through It With It’s Own Beckett Creek Waterfall. Zoned RR1 (Rural Residential 1) And Is Next Door To Cumberland Estates, This Property Has Not Been Severed Since Purchased In 1983: The Possibility Exists That A Maximum Of 2 New Additional Lots Could Be Created Given They Meet The Official Plan Policies For Severances In The Rural Countryside. Retain The Bulk For Your Estate Home/Land Bank For The Future. No Representation Or Warranty, Buyers To Do Their Own Due Diligence Regarding Any Severance Potential, Suitability For Their Intended Use Or Any Future Development. Property Is Sold As-Is Vacant Land. Directions: On Old Montreal Rd, Property Is Just West Of Beckett Creek, East Of #3496. On Wilhaven Dr. Property Is On The North Side, East From Emmett Rd, West Of #3369 (id:49269)
RE/MAX Escarpment Realty Inc.
849-851 Suncrest Circle
Collingwood, Ontario
A Unique Opportunity in Lighthouse Point - Collingwood!! A rare available condo--2 units combined to 1 large unit is being offered for sale in this active waterfront community. Walls of windows look out to the sparkling Georgian Bay waterfront, the historic Lighthouse and the environmentally protected area shoreline. Featuring 2950 sq. ft. of finished living space with 2 spacious primary bedrooms with fireplaces and 4 pc ensuites, 2 more guest bedrooms, 2 - 2pc powder rooms and 2 more 4 pc bathrooms, there is plenty of space for growing families and visiting guests. In a process that took a couple years to complete for authorization, Unit 849 and Unit 851 are connected on the main floor through a wide opening and a hallway connecting the two units on the second floor. 4 wood burning fireplaces add ambience to the units on cold winter nights. Maintaining the 2 kitchens, one can be used as a bar and serving area in the Family Room when entertaining family and friends. Separate sitting areas provide great reading nooks for quiet time. The Lighthouse Point development is attractive to the active on the go individuals/families - with a recreation centre with indoor pool, meeting/party room, gym and play area with pool table, ping pong and video games. A large marina, storage for kayaks and paddleboards, several tennis courts, pickleball courts, 2 separate outdoor pools, a beach and several walking trails meander throughout the property. The two units have still maintained separate PIN and ROLL numbers, with separate condo fees and taxes for each. The listing reflects the total of the 2 units for taxes and condo fees. Don't miss out on this great opportunity. Come and make this your home or fabulous weekend retreat. (id:49269)
Chestnut Park Real Estate
Chestnut Park Real Estate Limited
465 Mariners Way
Collingwood, Ontario
Desirable Lighthouse Point! This 2 bed, 2 bath second floor unit includes a 30 ft Boat Slip, is steps away from the Rec Centre, is being sold partially furnished and has partial views of Georgian Bay from both the living room and primary bedroom! This bright, open concept floorplan features modern finishes throughout with stainless steel appliances, eat-in island, plenty of cupboard space, gas fireplace and walk-out through your large sliding door to spacious deck to sit out and relax! Both bedrooms include ceiling fans, neutral colours and the primary bedroom has a bonus 3pc ensuite for your own privacy. The laundry/utility room features a stackable washer/dryer and bonus space to storage additional items. The rec centre offers an indoor and outdoor pool, hot tub, games room, exercise room, party room and has options for everyone! Outside you'll find both Tennis and Pickle Ball Courts close by and a playground for the kids to enjoy. As a bonus, being a boat slip owner allows you access to the marina clubhouse and pool! Use as your full time residence or part time but either way take advantage of this great location with your proximity to Georgian Bay, the Blue Mountain being 10-15 minutes away, private ski clubs, Trail System and everything else this area has to offer. (id:49269)
Royal LePage Locations North
243 Northfield Drive E Unit# 106
Waterloo, Ontario
Step into luxury living with this beautifully upgraded 1-bedroom suite at Blackstone Condos that includes a BONUS 200 sq ft of living space on your private terrace, seamlessly blending indoor comfort with outdoor living. Step inside to discover a thoughtfully designed layout featuring luxury vinyl plank flooring, sleek lines, and a light-filled open-concept space. The living room is anchored by a striking floor-to-ceiling accent wall with electric fireplace, framed by a large window that fills the space with natural light. The modern kitchen is ideal for both everyday living and entertaining, boasting quartz countertops, upgraded cabinetry, stainless steel appliances, and a functional island that doubles as a prep station and casual dining spot. The bedroom is your personal retreat, offering peace and comfort, complete with a walk-through closet leading into a beautifully upgraded 4-piece bathroom with elegant fixtures and finishes. Extend your lifestyle outdoors to the expansive private terrace, perfect for relaxing, entertaining, or enjoying summer evenings. From here, access the shared courtyard with BBQ stations and a covered fire pit—ideal for social gatherings and serene downtime. Additional features include: Owned underground parking space—offering security and year-round convenience Access to top-tier building amenities Premium location just minutes to Conestoga Mall, LRT, Brown’s Social House, schools, trails, and major highways Whether you're a first-time buyer, professional, or downsizer, this condo offers a luxurious, low-maintenance lifestyle with everything at your doorstep. (id:49269)
Royal LePage Wolle Realty
2006 - 750 Johnston Park Avenue
Collingwood, Ontario
Experience the vibrant lifestyle at Lighthouse Point Yacht & Tennis Club, a premier waterfront community spanning over 125 acres and offering a wealth of amenities. This bright second-floor, two-bedroom, two-bathroom unit is bathed in natural south-facing light. The spacious open-concept living, dining, and kitchen area features a cozy gas fireplace and access to a private deck. The primary suite includes double closets and an ensuite bath with a glass shower. A large guest bedroom and a second full bath provide additional comfort. The unit offers ample storage space, along with an extra storage locker located in the heated underground parking area. One assigned underground parking spot is included, with additional visitor parking available outside. The Islander building hosts a welcoming lobby, a community gathering room with kitchenette, and access to a host of recreational facilities. Enjoy nine tennis courts, four pickleball courts, two outdoor swimming pools, two private beaches, and over 2 kilometres of scenic walking paths. The property also features 10 acres of protected green space, a marina with deep-water boat slips available for rent or purchase, and a recreation centre complete with an indoor pool, spas, sauna, gym, games room, library, outdoor patio seating, and a social room with a piano. It's all here at Lighthouse Point where waterfront living meets an active lifestyle! (id:49269)
Royal LePage Rcr Realty
4066 Highland Park Drive
Lincoln (Beamsville), Ontario
Located in the highly sought-after Vista Ridge community, this brand-new custom Woodview model by Losani Homes showcases exceptional design, quality finishes, and modern functionality. Offering 3 spacious bedrooms and 2.5 bathrooms, this thoughtfully designed layout features open-concept living with 9' ceilings on both the main and second floors, creating a bright, open, and welcoming atmosphere. The gourmet kitchen is beautifully upgraded with quartz countertops and includes a walk-in pantry for added storage. The great room and separate living/dining room provide elegant spaces for hosting and relaxing, while a bonus area in the split-level family room adds flexibility for a home office, entertainment area, or children's play space. Retreat to the spacious primary bedroom complete with a large walk-in closet and spa-inspired ensuite bathroom, featuring a luxurious soaker tub, glass-enclosed walk-in shower, and double vanity. The basement includes a finished mud room and recreation room, with the option to complete additional areas to suit your lifestyle. Currently at the drywall stage, this home presents a rare opportunity to personalize your colours and finishes and settle into one of the regions most desirable communities. (id:49269)
Right At Home Realty

