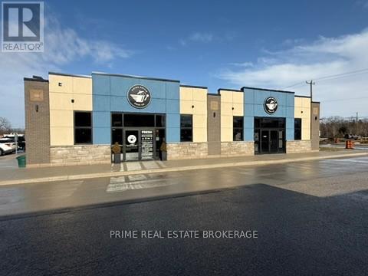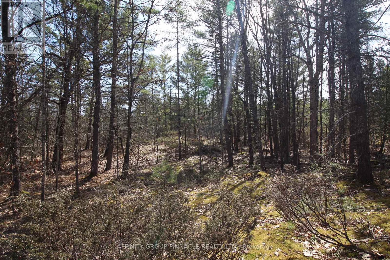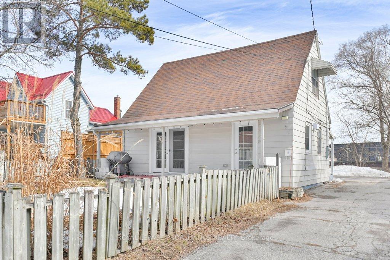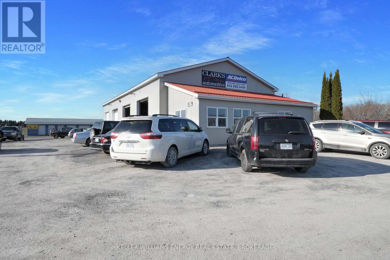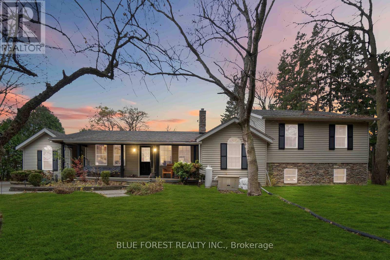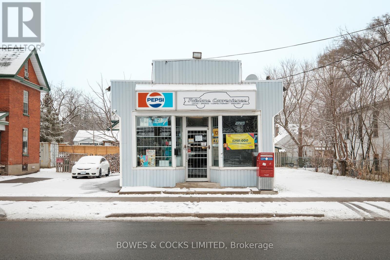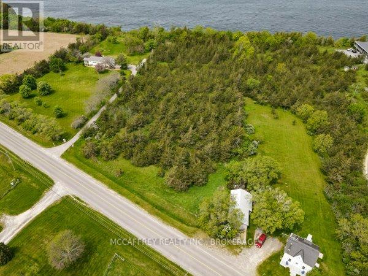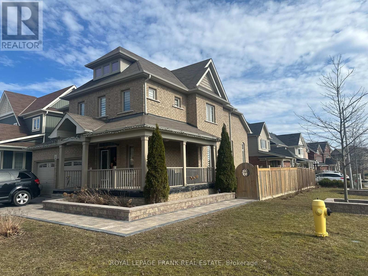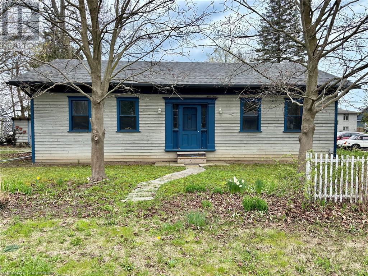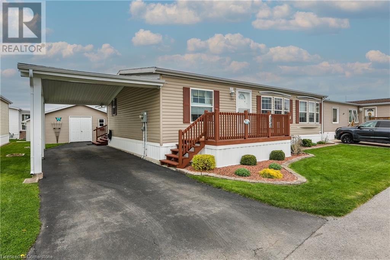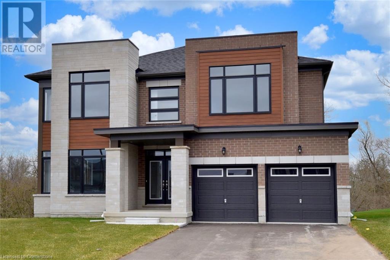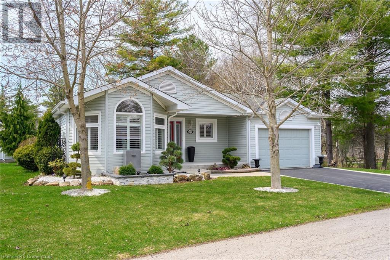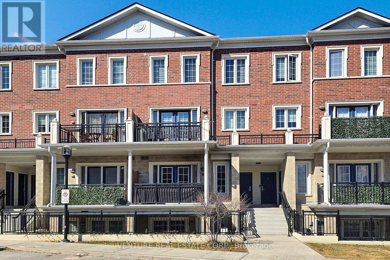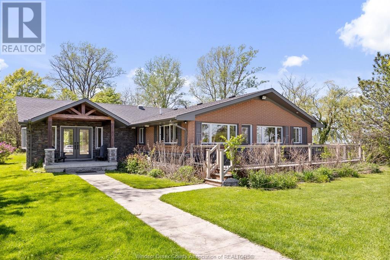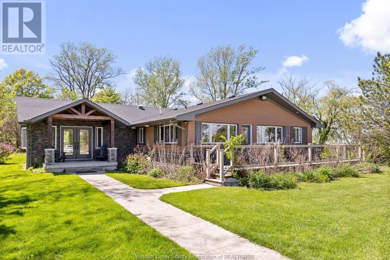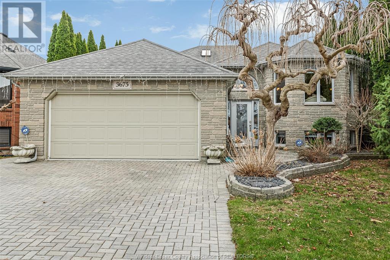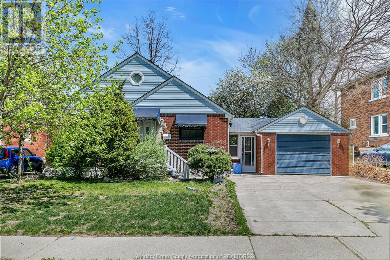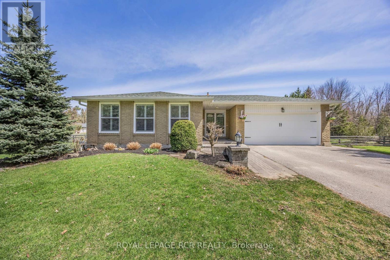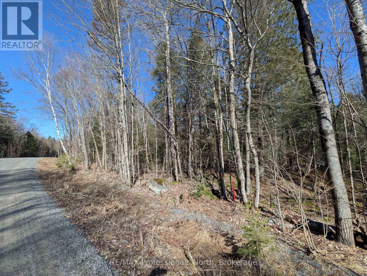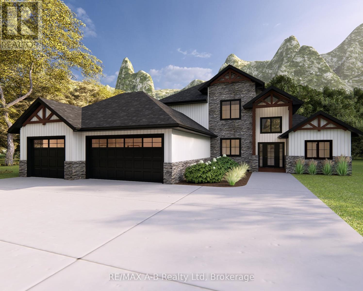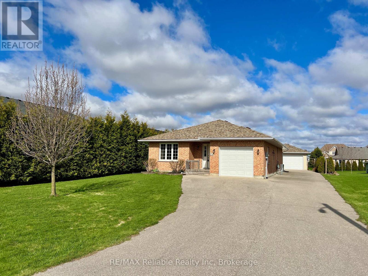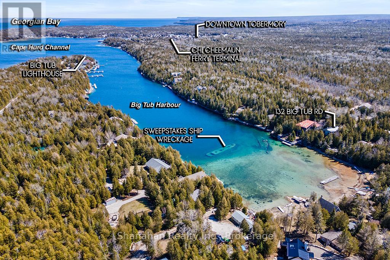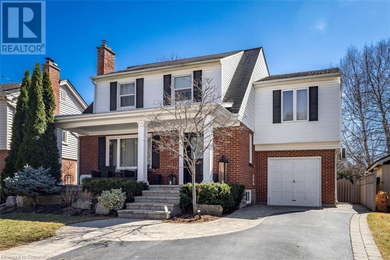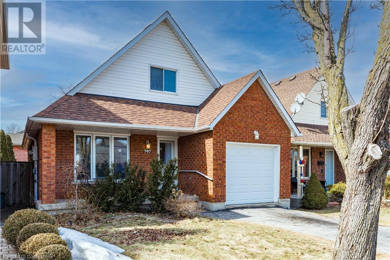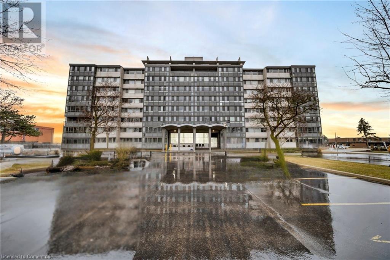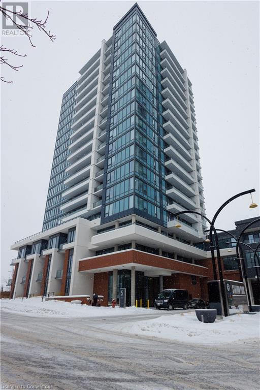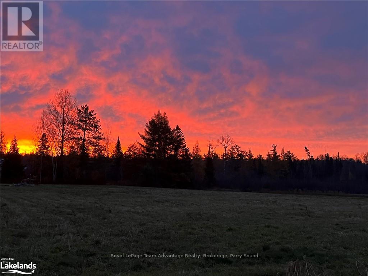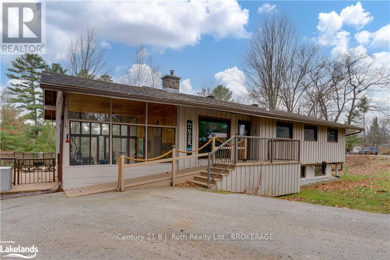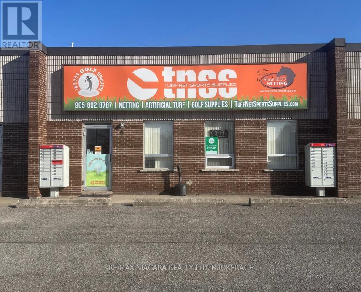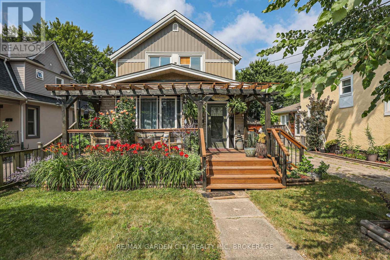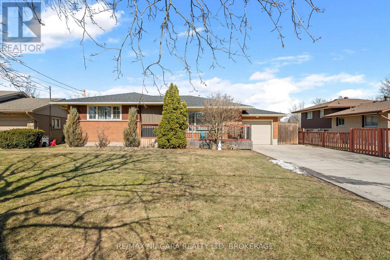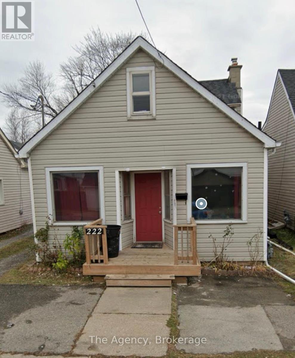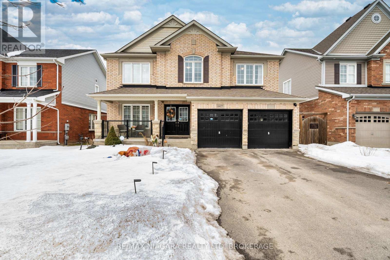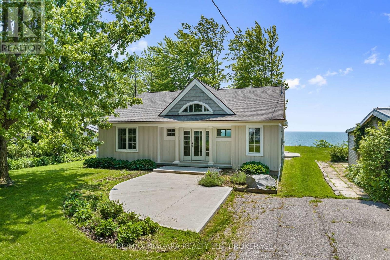지도 매물 검색
103 - 22499 Jefferies Road
Middlesex Centre (Kilworth), Ontario
Attention Franchisee Investors! This is a fantastic opportunity to own a well-established Soup and Sandwich QSR franchise in a prime end-cap unit with unmatched visibility and foot traffic in Kilworth/Komoka. Spanning 1,710 sq. ft.,this like-new, fully equipped space is designed for efficiency and customer convenience, making it an excellent investment for an owner-operator or investor. The business is situated in a high-traffic area with plenty of onsite parking, ensuring easy access for customers. Surrounded by strong neighbouring businesses like Sing Chef, HomeHardware, and Golfers Hideaway, this location benefits from a steady flow of patrons.A favourable lease is in place until April 30, 2033, providing long-term stability. The sale includes all necessary equipment, and chattels, and inventory, allowing for a seamless transition of ownership. Financials and an equipment list are available upon request. As part of a reputable franchise, the buyer will receive brand support and training, ensuring a smooth operation. Franchisor approval is required. Don't miss this turnkey opportunity to own a thriving, well-positioned restaurant! (id:49269)
Prime Real Estate Brokerage
Lot 15 Concession 9
Trent Lakes, Ontario
Welcome to your dream country estate! Nestled on approximately 5 acres of picturesque granite outcroppings and boasting a tranquil stream, this newly created building lot on County Rd 36 is a nature lover's paradise. With a designated building envelope for a 2460 square foot main floor residence, the possibilities are endless for creating your ideal home. Enjoy the serene surroundings while still being conveniently close to the charming towns of Buckhorn and Bobcaygeon. Don't miss this rare opportunity to own your piece of paradise in the heart of the countryside! (id:49269)
Affinity Group Pinnacle Realty Ltd.
61 Delaney Street
Quinte West (Trenton Ward), Ontario
Welcome to 61 Delaney Street! This is the perfect starter home or for someone looking to downsize for the ease of main floor living. Perfect for a home business with a detached garage and workshop that boasts over 600 sq feet of space, perfect for a trades person or hobbyist. This charming and cozy home has all you need and has been beautifully updated. This home offers 3 beds and a 4pc bath. The lovely open concept kitchen, dining and living room combo is spacious and bright with pot lights throughout. Garden doors from the living room to the fenced in front yard and patio area. The gorgeous kitchen has an abundance of cupboards and counterspace. Main floor primary bedroom and lovely updated 4 pc bathroom. Main floor laundry/mudroom area with closets for additional storage. Two additional bedrooms on the second level. New carpet on stairs/2nd floor bedrooms 2025. Extensive rebuild on the 21 x 22garage. Insulation, siding, shingles and more. Additional 15 x 12 workshop area in the back. Great circular driveway for parking and ease. Great location, close to all amenities, minutes to the 401 and close to CFB Trenton. This home has been wonderfully cared for and is move in ready! (id:49269)
Royal LePage Proalliance Realty
214b Centre Road
Hastings Highlands (Mcclure Ward), Ontario
Lakeside living starts hereon a generous, tree-lined lot with direct waterfront access and all the charm of cottage country. This updated 3-bedroom plus loft cottage offers the perfect balance of comfort, functionality, and outdoor lifestyle. Set on a large lot surrounded by whispering pines, there's plenty of space to spread out, play, and soak up nature in every direction. With a sandy, wade-in shoreline just steps away, it's easy to spend the day swimming, paddling, or simply enjoying the water at your own pace. Inside, the cottage is warm and welcoming, with a bright kitchen featuring a moveable island for easy meal prep or casual dining. The mudroom entrance keeps the main living spaces organized and practical, with room for storing all your cottage gear. It also has a bar area perfect for entertaining family and friends. Whether you're out on the lake or gathered around the firepit, this property makes it easy to settle into a slower pace. There's even a rustic outhouse on-site that adds a touch of character and nods to classic cottage tradition. For those looking to offset ownership costs, this property has proven rental potential, with past peak-season bookings at $2,500 per week and strong guest reviews. A 2014 Bayliner 170BR with a 90HP engine is also available for purchase, giving you even more ways to enjoy your time on the water. A true lakeside retreat comfortable, well-equipped, and ready for your next chapter. (id:49269)
RE/MAX Rouge River Realty Ltd.
73 Cleminson Street
Prince Edward County (Wellington Ward), Ontario
Unlock the potential of this well-maintained, purpose-built 17-year-old commercial building, ideally located just minutes from the heart of Wellington and bordering the scenic Millennium Trail. Currently operating as a successful automotive repair facility, this versatile property offers a rare combination of functionality, location, and development potential. Property Features: Robust Infrastructure: Equipped with plenty of on-site hydro and 3-phase power available at the road perfect for industrial or high-power applications. Spacious & Efficient Design: Boasting 18-foot ceilings, one oversized 16x14 overhead door, and four 10x12 doors for easy vehicle access and workflow optimization. Comfort & Utility: Includes two 2-piece washrooms, a professional office space, and a welcoming reception area to serve both staff and clients. Heated & Insulated: Featuring insulated flooring and efficient propane heat for year-round comfort. Expansive Lot: Situated on a full 1-acre parcel with well and septic, offering ample paved parking and room to expand or redevelop. Strategic Location: Nestled on the northern edge of the popular Millennium Trail with excellent visibility and surrounded by emerging developments making this an ideal hub for business growth or future transformation. Whether you're an investor looking for a high-potential property, or an entrepreneur seeking a ready-to-go facility with room to grow, this listing offers endless possibilities. Development and business potential abound don't miss this opportunity to secure a prime piece of Wellingtons commercial landscape. Come and see it today, fall in love, and you too, can call the County Home! (id:49269)
Keller Williams Energy Real Estate
1942 Davenport Road
Cavan Monaghan (Cavan Twp), Ontario
This stunning, custom-built raised bungalow is less than a year old and situated on a spacious three-quarter-acre lot in Springville Estates, minutes to Peterborough or Hwy 115. Thoughtfully designed with modern finishes, this home offers a seamless blend of style, elegance and functionality. The main level boasts an open concept layout, featuring a gourmet kitchen, large island with seating, stone countertops and ample cabinetry. The dining area is enhanced by a coffered ceiling, while the living room centers around a natural gas fireplace with a striking stone surround. Two generously sized bedrooms are located on this level, including a primary suite with a walk-in closet and a luxurious en suite. A four-piece main bathroom complete this floor. Enjoy direct access from the dining area through the 8" wide sliding doors to the back patio with sunset views. The fully finished lower level was completed by the builder and offers exceptional additional living space. It includes two more spacious bedrooms, a four-piece bathroom, laundry room and bright family room with a second fireplace. Oversized windows throughout the home provide an abundance of natural light and showcase the beautiful surroundings. Additional features include a heated, attached oversized three-car garage with rough in for EV charger, Generac generator and direct entry to the home, perfect for comfort and convenience. This meticulously crafted property is ideal for families or those seeking stylish, functional living in a serene setting. (id:49269)
Royal LePage Frank Real Estate
4396 Wellington Road 32
Cambridge, Ontario
This remarkable 22.8-acre property combines country living with development potential in an unbeatable location. Nestled between Cambridge, Kitchener, Waterloo, and within easy reach of the GTA, this estate features 2,560 sq ft of living space, 4 bedrooms, 2 bathrooms, and a versatile floor plan with plenty of options to meet your needs. Step inside to natural pine hardwood floors and an open-concept great room with a stunning 12-ft kitchen island and a cozy wood-burning stove. Off the foyer, a flexible space is perfect as a family room, office, library, or luxurious bedroom - whatever suits your lifestyle. Just past the living room, patio doors lead to a three-season sun room, perfect for enjoying views of the peaceful backyard. The main level also includes a second bedroom with double closets, a four-piece bath, and a laundry area for convenience. Upstairs, the primary suite offers a wonderful retreat with a three-way fireplace, four-piece en-suite, walk-in closet, and private deck access overlooking the scenic backyard. A fourth bedroom with a walk-in closet completes the upper level. The finished lower level includes a large recreation and games room with a pool table, making it an excellent space for entertainment. Outside, enjoy a swim spa pool, infrared sauna, built-in BBQ area, two-story barn with hydro, and a hoop house for equipment storage. The surrounding acreage includes bush land and two fields currently used for growing crops. Additional features include in-floor radiant heat in the recreation room and the home has a generator backup, ensuring year-round comfort. With a prior severance history, the property has an application ready with the township to further sever an additional 3 acres on the west side (pending approvals). This unique property is a rare chance to own a versatile estate with future potential in a prime location. (id:49269)
Blue Forest Realty Inc.
43 Cattail Crescent
Quinte West (Murray Ward), Ontario
Stunning 5-Bedroom Home in a Prime Location 43 Cattail Crescent Welcome to 43 Cattail Crescent, your dream home! Nestled in a highly sought-after neighborhood, this bright and spacious 5-bedroom, 3-bathroom gem offers everything your family needs and more. Set on an oversized, pie-shaped lot, there'sample space for everyone to relax, play, and entertain. Key Features: 5 Bedrooms & 3 Bathrooms providing ultimate comfort and privacy Large Rec Room, perfect for entertaining or family movie nights Nearly 1700 sq ft on the main level with a fully finished basement and plenty of storage space Formal Dining Room, ideal for hosting elegant dinner parties Charming Breakfast Nook, perfect for casual meals with a view Custom Kitchen with a large island, perfect for cooking and gathering with loved ones Bright & Spacious throughout, filled with natural light Glass Shower Ensuite in the master, offering a luxurious retreat Large Covered Deck, perfect for outdoor relaxation and entertaining 2-Car Garage, offering added convenience and ample storage This home is just minutes from top-rated schools, shopping, and local amenities, making it an unbeatable location for family living. Don't miss out on this fantastic opportunity to own a truly beautiful home. Schedule your private tour today! (id:49269)
Royal LePage Proalliance Realty
634 Chamberlain Street
Peterborough Central (South), Ontario
A neighbourhood fixture, 634 Chamberlain has long been a convenience store serving the community. Approximately 1100 square feet retail space with easy access. Private washroom and some storage space in the basement. **EXTRAS** RENT $2700/MONTH + HST + UTILITIES + MAINTENANCE (INSURANCE, SNOW PLOWING, GRASS CUTTING). (id:49269)
Bowes & Cocks Limited
Pt Lt63 County Rd 7
Prince Edward County (North Marysburg Ward), Ontario
This five acre waterfront Lake Ontario property is the ideal opportunity for an escape locatedin the stunning Prince Edward County. Swim, sail, boat or fish right from the shoreline of yourown private oasis. Conveniently located this property is to the nearby Lake on the Mountain,Picton and Glenora Ferry. The property also features a well, making this the perfect potentialretreat to call your home away from home! (id:49269)
Mccaffrey Realty Inc.
2112 Burbrook Road
Kingston (City North Of 401), Ontario
This meticulously cared-for, expansive family residence seamlessly blends space with functionality, nestled just a few moments north of the charming city of Kingston. This delightful home, with its three generously proportioned bedrooms and three elegantly updated bathrooms, invites you to explore a world of endless possibilities for your family's comfort and joy. At the heart of this home lies an updated kitchen. It features ample counter space, rich cabinetry, and modern appliances, making every meal preparation not just efficient but a delightful experience. A generous sized dining room means large family dinners are a breeze. Adjacent to the kitchen, the living room exudes warmth and elegance, offering a spacious, sunlit area perfect for family gatherings or quiet relaxation. Its open layout and charming details create an inviting atmosphere that seamlessly connects with the rest of the home. Descend to the lower level to discover a versatile rec room - a fantastic space that can adapt to your family's needs, whether as a vibrant play area, a cozy movie lounge, or a lively entertainment hub. This bonus space enhances the home's functionality and provides an additional layer of comfort and enjoyment. Outside, the property continues to impress with a spacious garage and a collection of well-placed storage sheds, all set amidst a beautifully landscaped backyard. The dual driveways and extensive parking options provide ample space to accommodate your family and guests with ease. Conveniently situated just beyond Kingston, this residence harmoniously blends modern amenities with practical living, offering a perfect retreat for a large family seeking both comfort and convenience. (id:49269)
Royal LePage Proalliance Realty
0 Park Road
Stone Mills (Stone Mills), Ontario
Incredible opportunity to own 1.44 acres of prime, treed waterfront land on beautiful Varty Lake! Perfectly situated just 30 minutes from Kingston and 20 minutes from Napanee, this property offers the ideal combination of privacy and accessibility. Varty Lake spans over six square Kilometers and is well-known for excellent fishing, with northern pike, smallmouth bass, and largemouth bass among the most popular catches. With mature trees and breathtaking views, this is truly a builder's dream; the perfect canvas for your custom waterfront retreat or year-round home. Embrace the tranquility of nature, endless recreational possibilities, and the rare chance to create your own piece of paradise. Please do not walk the property without a Realtor present. (id:49269)
RE/MAX Hallmark First Group Realty Ltd.
130 Sumersford Drive
Clarington (Bowmanville), Ontario
Welcome to this exception Jeffery Built home, perfectly situation on a spacious corner lot; steps away from the community park, playground and splash pad. Open the front door to a grand foyer that flows seamlessly into a bright and inviting living room, offering an ideal s pace for both relaxtion and entertaining. The heart of the home is the open concpet eat-in kitchen, which effortlessly flows into the family room. Enjoy beautiful hardwood floors throughout, and cozy up to the charming fireplace in the family room on cool evenings. For formal gatherings, the elegant dining room offers ample space to host family dinners and special occasions. A striking hardwood staircase leads you upstairs to find four generously sized bedrooms, each with plenty of closet space. The laundry room is conveniently located on the second floor for ease of use. The luxurious master suite offers a peaceful retreat, complete with a walk-in closet and a private ensuite bathroom, making it the perfect place to unwind at the end of the a long day. This home offers modern comfort and timeless style, all in a fantastic location. Don't miss the opportunity to make this gorgeous lease your next home. (id:49269)
Royal LePage Frank Real Estate
Pt 7 8 Line N
Oro-Medonte (Horseshoe Valley), Ontario
A Lot For Less! V.T.B may be available to assist the right buyer in building a dream home on this massive 6.429-acre parcel of vacant land in beautiful Oro-Medonte, minutes from Braestone Club, Horseshoe Resort, and Mt. St. Louis Moonstone. Enveloped by a lush forest, this property offers a tranquil retreat for nature lovers. With the convenience of nearby ski hills and spectacular golf courses, this is an outdoor sports enthusiast's dream! The property's strategic location ensures urban amenities are within reach. Build your dream home on this land with boundless possibilities. Imagine your retreat, whether a cozy cabin, eco-friendly residence, or architectural masterpiece. 5 mins to Hwy 400, 6 mins to Mt. St Louis, 9 mins to Horseshoe Valley. "I Got This!" Please Note: Any potential VTB must meet the sellers expectations at the time of the offer and would require suitable deposit O.A.C. Located North of Horseshoe Valley Rd between 3908 and 3880 LINE 8 N. **Lot irregularities 184.96 ft x 1,628.12 ft x 51.35 ft x 51.35 ft x 51.35 ft x 51.35 ft x 51.35 ft x 51.35 ft x 1,387.56 ft (id:49269)
Century 21 B.j. Roth Realty Ltd.
627 Nelson Street W
Port Dover, Ontario
Welcome to 627 Nelson Street West! This charming 2-bedroom bungalow sits on a corner lot with beautiful lake views, offering 1,232 sq ft of bright living space including a spacious living room and an open-concept kitchen with plenty of counter space. Step outside to the large deck—perfect for sunsets or entertaining. The full unfinished basement awaits your vision (home gym? extra living space?). Just a short walk to downtown, the beach, and shopping, this home blends lakeside tranquility with urban convenience. Don’t miss out—schedule your showing today! (id:49269)
Coldwell Banker Momentum Realty Brokerage (Port Dover)
3033 Townline Road Unit# 130
Stevensville, Ontario
ONE LEVEL LIVING … This charming, fully finished, 3 bedroom, 2 bathroom, 1097 sq ft bungalow is nestled at 130-3033 Townline Road (Linden Ave) in the Black Creek Adult Lifestyle Community in Stevensville, just steps away from the Community Centre where residents enjoy fantastic amenities, including a clubhouse w/both indoor & outdoor pools, sauna, shuffleboard, tennis courts, Quonset Hut wood working shop for the hobbyist & a variety of weekly activities like yoga, line dancing, bingo, billiards, darts & more. Enter from the cozy front deck to the OPEN CONCEPT and spacious living area with vaulted ceiling, opening to the large eat-in kitchen featuring abundant cabinetry & counterspace. The laundry room is conveniently located off of the kitchen with a rear door to the XL COVERED deck and well-sized yard. Primary bedroom w/WALK-IN CLOSET, 4-pc ensuite, 2 more bedrooms, and another full bathroom complete the home. Private driveway with CAR PORT allows parking for 2 cars and leads to the OVERSIZED 16’ x 12.5’ insulated shed with hydro. Monthly fees are $1054.54 per month and include land lease & taxes. Some images are virtually staged. CLICK ON MULTIMEDIA for virtual tour, drone photos, floor plans & more. (id:49269)
RE/MAX Escarpment Realty Inc.
3033 Townline Road Unit# 353
Stevensville, Ontario
STEPS TO WALKING TRAIL … 353-3033 Townline Road (Cricket Lane) is a 2 bedroom, 2 bathroom, 1309 sq ft bungalow located in the Parkbridge Black Creek Adult Lifestyles Community, where residents enjoy fantastic amenities, including a clubhouse w/both indoor & outdoor pools, sauna, shuffleboard, tennis courts & a variety of weekly activities like yoga, line dancing, bingo & more. A large, covered porch welcomes you to this spacious home. Step inside to the open living area, branching off to a cozy family room with decorative trim in the doorway, and a bright dining room connecting to the kitchen. The functional kitchen offers abundant cabinetry and counter space, along with cabinet rails providing additional storage space above. Conveniently located off of the kitchen is a separate laundry room with side entrance. Both bedrooms boast WALK-IN CLOSETS with the primary bedroom offering a 4-pc ensuite bathroom, as well. Updated roof. Monthly Fees $1004.48 ($825.00 Land Lease + $179.48 Taxes). CLICK ON MULTIMEDIA for virtual tour, floor plans & more. (id:49269)
RE/MAX Escarpment Realty Inc.
125 Dennis Road Unit# 1
St. Thomas, Ontario
Prestigious Industrial building in North St. Thomas with good Highway 401 access. Multiple leasing opportunities in this Multi-Tenant Building 14,052-57,803 sf available. Lots of onsite parking, flexible (EL) Employment Lands zoning. Detailed leasing package available. Offered on an unpriced basis, final lease rate shall be determined based on building specs and lease terms. TMI to be determined, once construction is complete. (id:49269)
RE/MAX Twin City Realty Inc
42 Mears Place Place
Paris, Ontario
Welcome to 42 Mears Place, in the newly developed Paris Riverside neighbourhood in Brant County. Built by Crystal Homes in 2024, this modern “Wildflower” model offers 3,314 sq ft of living experience for your family, with 5 spacious bedrooms and 4 bathrooms. You will be greeted by an abundance of natural light leading into an impressive open-concept kitchen, with a large island, granite countertops and large windows. This kitchen is designed for both functionality and style. With a long list of upgrades throughout the home, every detail has been carefully considered. The 2 levels feature upgraded hardwood flooring, adding warmth and sophistication. The living room-dining area is inviting and spacious. The family room has a gas fireplace for added ambiance. There is a main floor laundry with indoor access to the garage. Smooth ceilings throughout enhance the overall sense of openness and modern design on both floors. Upstairs the luxurious primary bedroom boasts a spacious walk-in closet and a 4-piece ensuite, offering a peaceful retreat for relaxation. An additional 2 bathrooms have been added to the second floor, ensuring every member of the family enjoys privacy and comfort. Two of the secondary bedrooms share a semi-ensuite, ideal for siblings or guests. This home is situated on a premium ravine lot, with a sprinkler system in place. This family-friendly neighbourhood is just minutes from downtown Paris, beautiful parks, and all the amenities Paris has to offer. Also, easy highway access for commuters. Don’t miss the opportunity to make this incredible property your home! RSA (id:49269)
Judy Marsales Real Estate Ltd.
106 Bushmill Circle
Flamborough, Ontario
Welcome to 106 Bushmill, beautifully updated from top to bottom, located on the most coveted street in the desirable Antrim Glen Adult Community. Impeccably maintained home, offering ample main level living space and a professionally finished basement. This bright and open bungalow has gorgeous hand-scraped oak floors. The living and dining rooms flow seamlessly together, perfect for family gatherings. The updated kitchen is stunning with quartz counters, including a quartz waterfall island with seating, custom cabinetry, quality appliances and a view of your award winning gardens. The cozy family room overlooks the backyard and has a walk out to your very private composite deck with screened in gazebo and stone patio. The landscaping and gardens are breathtaking, the proud recipient of several awards! The curb appeal is 10+ with your charming front porch and cascading water-feature. An in-ground sprinkler system provides carefree maintenance. Back inside, the main level offers two spacious bedrooms, including a primary retreat with walk-in closet, and two full bathrooms including a dreamy soaker tub. The updated glass railing leads you to the finished basement, featuring new carpet, two large bedrooms, a recreation room, two piece bathroom (with space for a shower) and a utility room with lots of storage. The home has been freshly painted in neutral designer decor. Custom window coverings adorn the windows. Attached garage with access through the main floor laundry room as well as to the backyard. Antrim Glen is conveniently located between Waterdown, Cambridge and Guelph. Offering a vibrant lifestyle community with heated salt water pool, sauna, BBQ area, a lounge and kitchen for large gatherings, billiards, shuffleboard, library, craft room, horseshoes, private vegetable garden plots, and wooded walking trails. Move in ready, all you need to do is unpack, relax and enjoy! (id:49269)
Right At Home Realty
E11 - 26 Bruce Street
Vaughan (East Woodbridge), Ontario
Welcome to La Viva Townhomes Your Ideal Home in the Heart of Woodbridge! This stunning, sun-filled, south-facing 2-bedroom townhome offers the perfect blend of luxury and comfort. With 9' ceilings and a spacious, open-concept layout, this modern home is ideal for both relaxing and entertaining. The stylish kitchen is complete with stainless steel appliances, gorgeous white quartz countertops, a sleek backsplash, and upgraded ceramic tile. Step into the cozy living and dining areas, where pot lights illuminate the entire space, and garden doors lead out to a large private balcony perfect for enjoying your morning coffee or evening sunset. The main floor also includes a convenient extra storage/pantry and an updated powder room. The home has been recently painted and features custom closet organizers in both bedrooms, updated lighting and window coverings throughout, ensuring both functionality and style. Enjoy the luxury of living just minutes from Hwy 400/407/427, Vaughan Transit/Subway, and Market Lane, offering shopping, dining, and entertainment all within walking distance. Dont miss your chance to call this beautiful townhome yours in one of Woodbridge's most sought-after locations! (id:49269)
Venture Real Estate Corp.
16660 Couture Beach
Lakeshore, Ontario
2100 ft of Lakefront with 100 ft of dock leading to 16 x 16 viewing platform and 20.18 acres! Once in a lifetime opportunity to own this type of legacy property. Surrounded by water you have Lake St Clair bordering the North side and the balance surrounded by marsh lands and 2000 ft of private canal to dock your boats!. Stunningly beautiful and the ultimate location for privacy. Main lodge is approx 3500 sq ft including a massive 20 x 40 sunroom, 3 bedrooms, 2 with ensuites, chefs dream kitchen with 11'4 x 10 granite island, fireplace in great room, massive 21 x 20 grand entry recently added. Also included 24 x 30 garage with bathroom sauna and outdoor shower, a 24 x 12 guest cabin, an A frame cottage, and a beachfront gazebo. Pristine sandy beach area and thousands in gabion stone shoreline protection this property will not disappoint Qualified buyers only please contact us to arrange your personal viewing. Ideal Hunt Club, Lodge, Family Compound. (id:49269)
Deerbrook Realty Inc.
16660 Couture Beach
Lakeshore, Ontario
2100 ft of Lakefront with 100 ft of dock leading to 16 x 16 viewing platform and 20.18 acres! Once in a lifetime opportunity to own this type of legacy property. Surrounded by water you have Lake St Clair bordering the North side and the balance surrounded by marsh lands and 2000 ft of private canal to dock your boats!. Stunningly beautiful and the ultimate location for privacy. Main lodge is approx 3500 sq ft including a massive 20 x 40 sunroom, 3 bedrooms, 2 with ensuites, chefs dream kitchen with 11'4 x 10 granite island, fireplace in great room, massive 21 x 20 grand entry recently added. Also included 24 x 30 garage with bathroom sauna and outdoor shower, a 24 x 12 guest cabin, an A frame cottage, and a beachfront gazebo. Pristine sandy beach area and thousands in gabion stone shoreline protection this property will not disappoint Qualified buyers only please contact us to arrange your personal viewing. Ideal Hunt Club, Lodge, Family Compound. (id:49269)
Deerbrook Realty Inc.
3675 Deerbrook
Windsor, Ontario
Custom crafted owner built home in East Windsor that has been recently updated with high end finishes to provide a truly move in ready experience. The primary bedroom retreat is complete with custom built cherry wood cabinetry and updated ensuite, 2 additional bedrooms on the upper level. Kitchen was remodeled with custom Walnut cabinetry, granite countertops, and high end stainless steel appliances. The floor insulated lower level boasts plenty of space to entertain complete with wet bar, bedroom/office, laundry room with built in cabinetry, updated bathroom with steam shower and air jet Jacuzzi tub, and grade entrance leading out to your backyard oasis. The backyard offers complete landscaped privacy with established trees and flower garden, pool with a new pump, liner, and recently overhauled heater. Sundeck redone in 2019. Furnace and AC replaced in 2020 with high efficiency modulating equipment. Roof 2014. Driveway releveled and sealed 2014. Interior remodel completed 2021. (id:49269)
Pinnacle Plus Realty Ltd.
688 Rosedale Avenue
Windsor, Ontario
WELCOME TO 688 ROSEDALE! THIS FULLY RENOVATED FULL-BRICK RANCH OFFERS EXCEPTIONAL CURB APPEAL AND IS IDEALLY LOCATED ON A PICTURESQUE BOULEVARD JUST STEPS FROM THE UNIVERSITY OF WINDSOR. HOUSE FEATURES NEW ENGINEERED HARDWOOD FLOORS, OVERSIZED WINDOWS, FRESH DESIGNER PAINT, UPGRADED DOORS AND TRIMS, AND DIMMABLE DUAL-TONE LED POT LIGHTS THROUGHOUT THE SPACIOUS OPEN-CONCEPT LIVING AND DINING AREA. THE BRAND-NEW KITCHEN BOASTS MARBLE COUNTERTOPS WITH ISLAND, MODERN LED LIGHTING, LARGE-FORMAT TILE FLOORING, AND A GENEROUS EAT-IN AREA. A BRIGHT SUNROOM WITH PATIO DOORS OPENS TO A PRIVATE BACKYARD. TWO SUNLIT BEDROOMS AND AN UPDATED 4-PIECE BATH. THE HIGH BASEMENT OFFERS A 1-PIECE BATH AND EXCELLENT POTENTIAL SPACE FOR FUTURE DEVELOPMENT OR RENTAL INCOME. HOUSE HAS ATTACHED GARAGE AND EXTRA-WIDE DRIVEWAY SET ON A RARE 60X112 FT LOT — A RARE OPPORTUNITY IN THE UNIVERSITY AREA WITH POTENTIAL FOR ADDITION OR ADU. (id:49269)
Nu Stream Realty (Toronto) Inc
2599 Barkley Avenue
Windsor, Ontario
MODEL HOME FOR SALE! BONUS 5 FREE APPLIANCE CREDIT. WELCOME TO THE VILLAS OF ASPEN LAKE, MODERN/CLASSIC DESIGN BY MASTER CRAFT HOMES. THE DAKOTA MODEL IS A LUXURY INSIDE UNIT RANCH TOWNHOUSE DESIGN WHICH FEATURES GORGEOUS CUSTOM CABINETS W/ OVERSIZED ISLAND W/QUARTZ, OPEN TO GREAT RM W/GAS FIREPLACE & SEPARATE DINING AREA W/9 FT PATIO DOORS TO LRG COVERED BACK AREA, MBDRM W/COFFERED CEILINGS, LRG WALK-IN CLST, CERAMIC/GLASS SHOWER & CONVENIENT MAIN FLR LAUNDRY W/CABINETRY, 9FT CEILINGS, ENGINEERED HRWD FLRS, INTRICATE TRIM & CEILING DETAILS, A TRULY UNIQUE DEVELOPMENT BY A QUALITY BUILDER. CALL TODAY! PLEASE NOTE: PICTURES ARE FROM AN UPGRADED UNIT. CONTACT L/S FOR LIST OF UPGRADES. (id:49269)
Deerbrook Realty Inc.
9 Woodland Road
Amaranth, Ontario
Spacious 3 + 1 bedroom brick home in an enclave of beautiful executive country estates. 2 acre fenced yard with tall mature trees. Covered stone entrance freshly painted multi-level home offers ample space for a growing family. Finished lower level with wood stove, office and 4th bedroom offers walkout to stone patio. 3 large bedrooms including the primary bedroom with ensuite and closet. Tranquil rural setting yet close to town. 2 car garage with entry to the home. Numerous upgrades with contemporary finishes, newer shingles, california shutters, remote exterior lighting and generator. **Extras** water purification equipment, water softener (o), jacuzzi tub. (id:49269)
Royal LePage Rcr Realty
125 Dennis Road
St. Thomas, Ontario
Prestigious Industrial building in North St. Thomas with good Highway 401 access. Multiple leasing opportunities in this Multi-Tenant Building 14,052-57,803 sf available. Lots of onsite parking, flexible (EL) Employment Lands zoning. Detailed leasing package available. Offered on an unpriced basis, final lease rate shall be determined based on building specs and lease terms. TMI to be determined, once construction is complete. (id:49269)
RE/MAX Twin City Realty Inc
0 Boundary Road
Parry Sound Remote Area (Lount), Ontario
Newly created 25 acre lot, with a frontage of over 630 feet, located in an unorganized township on a well maintained year round road in the heart of the beautiful Almaguin Highlands. Severance has been completed. Assessed value and current property taxes still to be determined. Property offers great privacy, with a number of possible building sites, or use as your recreational getaway... it's ready for your plans/ideas. Location is ideal, close to a number of quality lakes, such a Eagle Lake, Deer Lake, Lake Cecebe, and Ahmic Lake, to name a few. The area is well known to the outdoor enthusiasts for it's fishing, boating, hunting, hiking, snowmobiling, four-wheeling, and more. Centrally located to Huntsville, Parry Sound, & North Bay. It may be just what you are looking for!! (id:49269)
RE/MAX Professionals North
1 Birtch Creek Crescent
St. Marys, Ontario
A rare opportunity to build your custom dream home on the exclusive Birch Creek Crescent. This generous sized infill lot offers over 75 feet of frontage and backs onto tranquil green space, combining privacy with picturesque views. Ideally situated just steps from area schools, the Pyramid Recreation Centre, parks, scenic trails, and more, this location offers both convenience and lifestyle. The listing illustrates one stunning build concept, but the builder is open to exploring custom designs tailored to your vision. Contact your REALTOR today to explore this exceptional offering. (id:49269)
RE/MAX A-B Realty Ltd
75 Ord Street
Huron East (Seaforth), Ontario
Welcome to 75 Ord Street. This all brick bungalow offers a bright 2 bedroom home ready to move in with nothing to do. The home was custom built in 2014 by home owner who took pride in his property. The well laid out open concept has lots of windows for natural lighting with living room, kitchen area, great for entertaining. The den has views of the peaceful setting through the patio doors, 1.5 baths, main laundry, partial height basement for storage and lots of closet space. Attached single garage with huge bonus 20 x 24 foot shed. The property has an amazing sized yard of 58.91 foot frontage by 240.24 feet. (id:49269)
RE/MAX Reliable Realty Inc
132 Big Tub Road
Northern Bruce Peninsula, Ontario
Welcome home to 132 Big Tub Road in the scenic Harbour town of Tobermory. If you have been searching for your dream cottage or waterfront residence search no further. Located in a highly sought after area at the tip of the Northern Bruce Peninsula, this well appointed , custom designed and built home is a must see to appreciate. Situated on the shores of the Fathom Five Marine Park and in front of Sweepstakes and Grand Rapids shipwrecks of Georgian Bay , you will revel in the dockside views during every season. As you enter walk through the elegant breezeway bridge to the interior door opening up to the main floor Foyer and Great room . Welcomed by plenty of natural light you will appreciate the vaulted , white washed pine ceilings and views of Big Tub Harbour. The spacious main floor also boasts a large bedroom with upper deck access , a walk through closet and luxurious en suite bathroom . Make your way to the lower level via the locally crafted walnut stairs to an open concept kitchen / dining room area and quaint games room bar. The attention to detail in this home continues enhanced by beautiful transom windows above the bedroom doors , the lower level laundry room with outdoor access , the handcrafted bar and the custom built wood chest vanities in the bathrooms. Accented by top designer lighting fixtures in all rooms and Phillips Hue lighting on both floors these upgrades add to the ambience and exquisite detail. #132 and The Big Tub community is only a short walk into the Harbour , sites and amenities of Tobermory. Hike to connect with the Bruce Trail and the National park one way or walk around Big Tub Harbour to stunning lighthouse and Georgian Bay views in the other direction. See this property for yourself and book your showing today . Dont miss the opportunity to embrace the quality of this unique property and lifestyle. (id:49269)
Shanahan Realty Inc.
2064 Wellington Avenue
Burlington, Ontario
Located on a quiet, desirable street, this 4-bedroom, 3-bathroom family home offers plenty of space and updates. Main floor features Brazilian cherry hardwood throughout. Spacious kitchen includes stainless steel appliances, a wine fridge, dark wood cabinetry, granite countertops, and a breakfast bar with seating for six. Great room has a cathedral ceiling, palladium window, gas fireplace, and patio doors leading to a large deck. A separate dining room with a wood-burning fireplace and picture window is perfect for entertaining. Main floor also includes a mudroom with a built-in bench and closet, as well as a powder room. Upstairs, hardwood floors continue throughout. The primary bedroom features a walk-in closet and a 4-piece ensuite with a jetted tub and custom storage. Second bedroom has a double closet with organizers. The third bedroom has a walk-in closet. A fourth bedroom and a 3-piece main bath with a large shower and linen closet complete this level. Finished, lower level includes a recreation room, games room, office, laundry room, and ample storage. Fully fenced backyard is designed for both relaxation and entertaining, featuring an in-ground saltwater pool (heated by gas or solar), a stone patio, and a large upper deck. A sprinkler system ensures easy maintenance. Single-car garage. Steps to restaurants, shops, parks, schools, and downtown Burlington. A great family home in an ideal location! (id:49269)
Royal LePage Burloak Real Estate Services
707 Acadia Drive
Hamilton, Ontario
Welcome to your next home at 707 Acadia Drive, nestled in the highly sought-after Butler neighborhood on Hamilton Mountain! This charming 1 1/2 storey brick beauty boasts 3 spacious bedrooms, 2 stylish bathrooms, and a generous 1,366 sq ft of finished living space. The main floor features a convenient primary bedroom with ensuite privilege to a modern 3-piece bathroom. The welcoming foyer, complete with tile flooring, offers access to your single-car garage and a main floor laundry with a full-sized washer and dryer. Step from the cozy dining room onto a large deck, overlooking a fenced yard with plenty of grass space—perfect for creating your ultimate outdoor entertaining oasis. The kitchen, with its oak cabinets and tile floors, is a chef’s delight, offering both functionality and charm. Upstairs, you’ll find 2 generously sized bedrooms and a bright 4-piece bath with a skylight that fills the space with natural light. The lower level is a blank canvas, ready for you to unleash your creativity and transform it into the perfect space to suit your style. Quick access to the Linc & 403, close to shopping, restaurants, parks, golf and tons to do. With so much potential, this home is an ideal choice for first-time buyers, savvy investors, or those looking to downsize without compromising on space. Don't miss the chance to make this fantastic property your own—your next chapter starts here! (id:49269)
Royal LePage Burloak Real Estate Services
24 Midland Drive Unit# 701
Kitchener, Ontario
Welcome to 701 – 24 Midland Drive, Kitchener, Comfortable, Carefree Living in the Heart of Stanley Park. Step into a sought-after 55+ building located in one of Kitchener’s most desirable and established neighbourhoods. This spacious two-bedroom, one-bathroom unit offers an exceptional opportunity to enjoy low-maintenance living in a vibrant, welcoming community. Situated on the 7th floor, this bright and airy condo boasts a large living room perfect for relaxing or entertaining guests, a well-equipped kitchen with all appliances included, and an adjacent dining area ideal for everyday meals. Just off the living space, you’ll find a versatile enclosed balcony/sunroom—a cozy spot to enjoy your morning coffee or unwind with a good book. The unit features two generously sized bedrooms, and a full shared bathroom, with a hallway lined with ample closet space to meet all your storage needs. It is a clean, quiet, and friendly building with outstanding amenities. Enjoy the outdoor pool in the summer months, host gatherings in the recreation room, and take advantage of conveniences like an on-site mail room, laundry room, and assigned storage locker—which is notably larger than most. Parking space is included, and there’s ample visitor parking for your guests. What truly sets this property apart is the all-inclusive monthly fee, which covers property taxes, heat, hydro, water, outdoor parking, building insurance, maintenance, landscaping, and snow removal. Located just steps from Stanley Park Mall, you’ll have shopping, groceries, dining, medical offices, and public transit right at your doorstep. Whether you're downsizing, a snowbird looking for a comfortable home base, or simply someone who prefers a walkable neighbourhood with everything close by, this location checks all the boxes. Don't miss this rare opportunity to own a move-in ready unit in one of Kitchener’s most cherished communities. Book your private showing today. (id:49269)
RE/MAX Twin City Realty Inc.
5 Wellington Street Unit# 1505
Kitchener, Ontario
Enjoy this bright and spacious home on the 15th floor offers great space with it's own private balcony! At the highly anticipated Station Park Union Towers. The spacious floor plan offers 1 bed and 1 bath, open concert layout. This unit is loaded with windows allowing tons of natural light to flow in. The interior features quartz countertops, tiled backsplash, and stainless steel appliances. Centrally located in the Innovation District, Station Park is home to some of the most unique amenities known to a local development. Amenities include: Two-lane Bowling Alley with lounge, Premier Lounge Area with Bar, Pool Table and Foosball, Private Hydropool Swim Spa & Hot Tub, Fitness Area with Gym Equipment, Yoga/Pilates Studio & Peloton Studio , Dog Washing Station / Pet Spa, Landscaped Outdoor Terrace with Cabana Seating and BBQ’s, Concierge Desk for Resident Support, Private bookable Dining Room with Kitchen Appliances, Dining Table and Lounge Chairs, Snaile Mail: A Smart Parcel Locker System for secure parcel and food delivery service. And many other indoor/outdoor amenities planned for the future such as an outdoor skating rink and ground floor restaurants. (id:49269)
Royal LePage Wolle Realty
0 Alexandria Crescent
Seguin, Ontario
Newly severed 3-acre corner building lot zoned RU. Flat and cleared and ready to build your new family home. Halfway between Humphrey and Rosseau in the Township of Seguin. This property is close to recreational trails, hiking trails, schools, recreation centre, library and golf courses. This property is 25 minutes from Parry Sound where you'll find the Stockey Centre for the Performing Arts, 5 minutes from Rosseau and 45 minutes from centres such as Bracebridge, Huntsville, Gravenhurst, Port Carling and Bala. The property is located on a year-round road maintained by the municipality. (id:49269)
Royal LePage Team Advantage Realty
2983 Whelan Way
Ramara, Ontario
Welcome to your dream waterfront retreat where modern comfort meets natural beauty. Tucked away on over 3 acres of private, wooded land, this exceptional property offers peace and seclusion without sacrificing convenience. Just minutes from town and major highways, it's the perfect balance for every stage of life. With more than 200 feet of frontage on a stunning 28-kilometer waterway, you'll enjoy postcard-worthy views and direct access to calm waters ideal for kayaking, paddle boarding, canoeing, pontoon boating, swimming, or simply relaxing on the dock. A large 24'x16' dock and a river depth of over 20 feet make this a true water lovers haven. Plus, with no development across the river and a 10 km speed limit, your serenity is protected. The home has been fully restructured with top-tier materials, offering peace of mind and long-lasting comfort. Soaring window walls on both levels bring in natural light and panoramic river views, while the surrounding pines and cedars offer total privacy no window coverings needed. Inside, you'll find radiant heated floors throughout and automatic air conditioning for year-round ease. Just 2 km away, the charming village of Washago awaits with shops, parks, and boat launches, all accessible by foot or bike via the scenic Trans Canada Trail. Quiet dead-end streets create a safe, relaxed atmosphere, and nearby Orillia and Gravenhurst offer restaurants, entertainment, and shopping just a short drive away. Whether you're looking for a full-time home, a weekend escape, or a peaceful place to start your next chapter, this property has it all privacy, natural beauty, and modern luxury in perfect harmony. Come experience the lifestyle you've been dreaming of. (id:49269)
Century 21 B.j. Roth Realty Ltd.
6 - 2255 Hwy 20 Highway
Thorold (Hurricane/merrittville), Ontario
Highly Profitable, Turn-Key Business with Diverse Revenue Streams 30% Net Cap Rate. A rare opportunity to acquire a well-established, multimillion-dollar revenue business with a strong track record of profitability and long-standing B2B sales contracts across Canada. This fully operational and scalable company has been successfully serving a wide client base including municipalities, commercial enterprises, and private clients for over 25 years.Primary Revenue Stream: Sales, installation, and takedown of custom netting systems across multiple industries. Applications include landfills, golf courses, city-owned recreation centers, private sports clubs, residential properties, and slow-feed horse netting. Additional Revenue Streams Include: Retail and wholesale of golf supplies and sports equipment. Sales and installation of high-quality artificial turf for various applications. On-site golf simulator and driving range, offering experiential and recurring revenue. This multifaceted business is fully staffed, equipped, and ready for a seamless transition. The current owner is retiring and is willing to remain involved for up to 12 months to ensure a smooth handover and provide operational guidance. With a proven 30% net cap rate and significant growth potential, this is an ideal investment for a strategic buyer or ambitious entrepreneur seeking immediate returns and expansion opportunities. (id:49269)
RE/MAX Niagara Realty Ltd
Upper - 75 Bula Drive
St. Catharines (Lakeport), Ontario
Independent entrance, kitchen and Laundry. This main floor unit offers three good size bedrooms, one 4-piece bathroom, a massive formal living room with a cozy gas fireplace, and a remodeled open concept kitchen links you directly to the bright and airy dining area. Nice fully fenced backyard and double-wide concrete driveway. Main floor tenants to use the deck exclusively. Upper unit tenant is responsible for lawn care, snow removal, and 60% of utility bills. (id:49269)
Bay Street Group Inc.
4749 Epworth Circle
Niagara Falls (Downtown), Ontario
Attention Investors and Multi-Family Buyers!Welcome to this beautifully renovated 3-storey detached home in the heart of Downtown Niagara Fallsa rare gem just steps from the Falls, Clifton Hill, and the U.S. border!This charming 4-bedroom, 3-bathroom home offers the perfect blend of modern upgrades and timeless character. Whether you're looking for a multi-generational living space or a fantastic investment opportunity, this property checks all the boxes. Main Floor:Enjoy a bright and spacious living and dining area, a stunning custom kitchen with brand-new appliances, and a convenient laundry room with a new washer/dryer. Three cozy bedrooms share a modern 3-piece bath roomperfect for families or guests. Upper Level(with separate entrance from the back):Just a few steps up, you'll find a second fully equipped kitchen, an open-concept living room, an additional bedroom, and another 3-piece bath, ideal for in-laws, extended family, or rental income potential.The generous backyard is perfect for children, pets, entertaining, or even a garden oasis. Move-in ready Prime location Two kitchens for flexible living or income potential. Don't miss out on this one-of-a-kind homeits waiting for you! (id:49269)
RE/MAX Niagara Realty Ltd
543 King Street
Welland (Lincoln/crowland), Ontario
WELL KEPT WITH MANY NEW UPGRADES IN THIS LARGE 4 BEDROOM, 2 BATHROOM HOME. FULL BASEMENT WITH WALKOUT. 34' X 21' DETACHED GARAGE. COVERED 13' X 11' BACK DECK, 21' X 8' FRONT DECK. OPEN CONCEPT KITCHEN AND DINING ROOM, LARGE ISLAND WITH RANGE AND DISHWASHER. HIGH CEILINGS. MAIN FLOOR LAUNDRY. JUST MINUTES TO ALL AMENITIES AND ACROSS FROM THE WELLAND HOSPITAL. GREAT FAMILY HOME OR INVESTMENT GIVEN ITS LOCATION. CAN ALSO BE PURCHASED WITH THE HOUSE NEXT DOOR AT 539 KING ST. (id:49269)
RE/MAX Garden City Realty Inc
39 Viking Drive
St. Catharines (Bunting/linwell), Ontario
Welcome to 39 Viking Dr., in wonderful north St. Catharines. This home is ideally located on a quiet residential street near the canal, and just a few minutes drive to the QEW for an easy commute. You'll love the spacious front deck, and the great fenced in back yard that is perfect for kids and pets! Going inside, you'll step into an open concept living area, complete with a beautiful, bright, updated kitchen, three bedrooms, and a four piece washroom. There is a separate side entrance to a huge finished basement. Whether you want to use this for older kids to have their own space or as a potential in-law suite, there's tons of room for everyone! Perfect for entertaining, with a bar, dining area, and room for a crowd to watch the big game and kids to play. A 3 piece washroom and laundry room round out the space. So many big updates have been done, including the roof in 2020, the furnace and air conditioning in 2024, and the 6 car concrete driveway in 2018. This has been a much loved home on an awesome street, and it's ready for a new family to enjoy! (id:49269)
RE/MAX Niagara Realty Ltd
222 Crowland Avenue
Welland (Lincoln/crowland), Ontario
Bring your tools and make some money! Larger than it looks home is loaded with potential and is a fantastic investment opportunity! Very solid home in central Welland location. Large living room, unfinished basement is great for storage. Walking distance to shopping, schools and churches. Easy access to Highway 406. Current tenant pays $1700 + utilities. (id:49269)
The Agency
6427 Dilalla Crescent
Niagara Falls (Forestview), Ontario
Welcome to your dream home, where luxury and convenience come together in the heart of Niagara Falls' most desirable neighborhood. This custom-built masterpiece offers an unmatched lifestyle of comfort and sophistication, ideally situated near top-rated amenities, including schools, shopping, hospitals, and entertainmenteverything you need is just a short distance away.The striking exterior, featuring natural-toned brick, instantly grabs your attention as you approach. Step inside, and you're welcomed by a spacious foyer and beautiful hardwood floors that set the tone for the exceptional living experience ahead. The open-concept kitchen, the centerpiece of the main floor, boasts stainless steel appliances, a large island, custom cabinetry, and a gorgeous backsplashperfect for both cooking and entertaining. The kitchen flows seamlessly into the dining area, which opens to a private backyard terrace. The main floor also features a convenient laundry room.On the second floor, four generously sized bedrooms offer ample closet space, along with two full bathrooms. The master suite serves as a true retreat, complete with a luxurious 5-piece spa bathroom and an expansive walk-in closet. The other three bright and cozy bedrooms share a well-appointed 3-piece bathroom.The spacious backyard is a rare gem, offering a private oasis with plenty of room for a lush garden, a children's play area, or a space for outdoor entertaining.6427 Dilalla Cres isnt just a house; its the perfect family home. With premium finishes, a thoughtful layout, and an unbeatable location, this property combines style, comfort, and practicality. Don't miss the chance to make this exceptional home yours! (id:49269)
RE/MAX Niagara Realty Ltd
15 Derner Line
Haldimand (Dunnville), Ontario
Prepared to be "WOWED" from the moment you open the door to this amazing waterfront bungalow sitting atop the bluffs overlooking Gull Island, along the shores of beautiful Lake Erie. You will be mesmerized as you walk through the stunning kitchen with the family sized island and wander to the great room where you are dwarfed by the soaring vaulted ceilings. Enjoy cozy cool nights in front of your natural wood burning fireplace or wander to your pristine patio. Kids asleep...escape to your master bedroom and cuddle around your personal fireplace under your covered porch as you listen to the relaxing sounds of water. Two other bedrooms, spacious bathroom with huge walk-in shower and laundry facilities and utility room complete this amazing property until you get outside! Enjoy endless days enjoying summer fun on your humungous patio with a storage unit with hydro for the days treats and needs. Your home will be protected year round with the incredible shoreline protection that also provides stairs to the inviting waters of Lake Erie. Approximately 45 minutes from Hamilton and 30 minutes from desirable Port Colborne with its unique boutiques and eateries and multiple area golf courses, wineries, craft breweries, hiking trails and more! All amenities only 10 minutes away in thriving Dunnville. You will not be disappointed with this amazing property! (id:49269)
RE/MAX Niagara Realty Ltd
14 - 286 Cushman Road
St. Catharines (Carlton/bunting), Ontario
Welcome to unit 14 at 286 Cushman Rd. in St. Catharines. Located on a quiet street, this lovely three bedroom home has premium views of the treed ravine area from the private back deck. Watch the ships go through the canal, or enjoy the walking and biking trails that are just a stone's throw away. Inside, you will find a wonderful large primary bedroom, with a walk-in closet, and updated four piece washroom, along with two more good sized bedrooms. On the main level, there is a cozy living room with great views out the patio doors, leading into the bright dining room and kitchen area. The air conditioner, front door, and garage door opener were all replaced in the last few years, and it was completely repainted and had a new concrete walkway installed in 2021. This would be an amazing home for someone starting out or looking to downsize, with minimal work to do outside, but still plenty of nature to enjoy! A full unfinished basement with high ceilings leaves lots of potential to finish for additional living space, or tons of room for storage. Come check it out today! (id:49269)
RE/MAX Niagara Realty Ltd
62 Summersides Boulevard
Pelham (Fonthill), Ontario
Absolutely Amazing Layout one of a kind boasting 1953 sqft Above ground, This beautifully designed Large 4-bedroom, 2.5-bathroom townhome is perfectly situated in the heart of Fonthill. Offering a modern and spacious layout, this home is ideal for families looking for comfort and convenience in a vibrant neighborhood. Step inside to an open-concept main floor, featuring Separate living and dining areas, perfect for entertaining or relaxing with family. The spacious kitchen boasts an oversized island, ample cabinetry, and plenty of counter space for all your culinary needs. Large windows throughout flood the home with natural light, creating a bright and inviting atmosphere. Upstairs, you'll find four generously sized bedrooms, including spacious primary suite. The second-floor laundry adds convenience to your daily routine.Ample parking space comes with Large Detached double car garage and driveway also Amazing Day parking at the front of your home. Located in a sought-after community, this home is just minutes from top-rated schools, parks, shopping, and essential amenities. Don't miss this incredible opportunity to own a modern, move-in-ready townhome in one of Fonthill's most desirable neighborhoods. (id:49269)
Revel Realty Inc.

