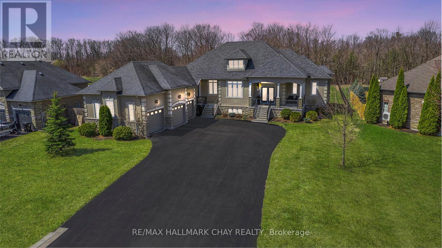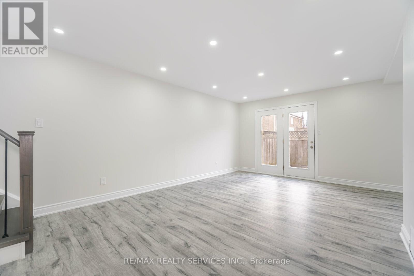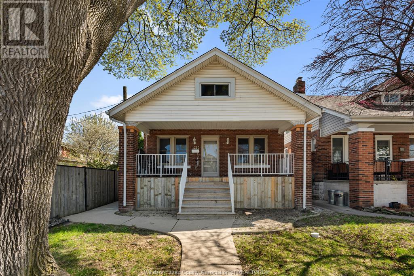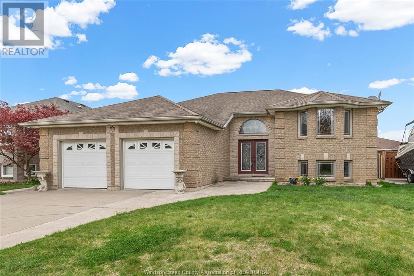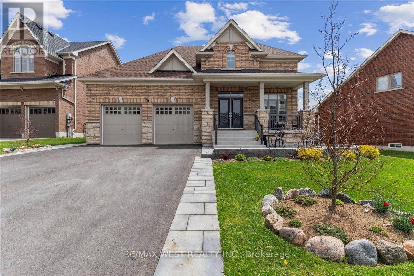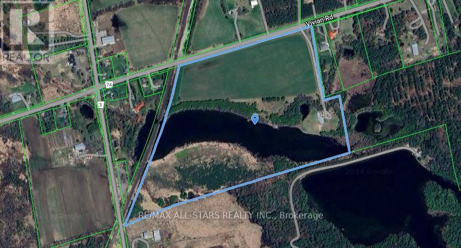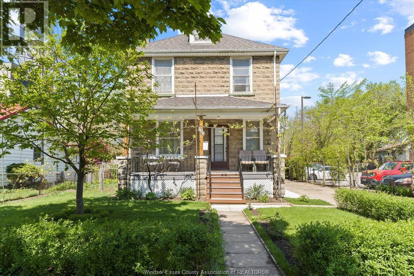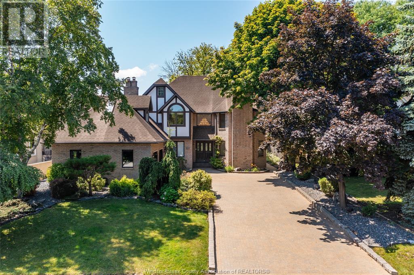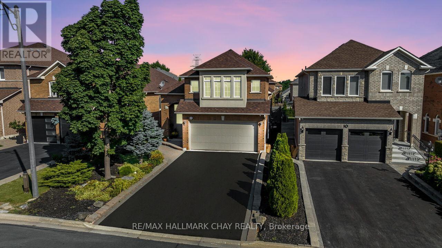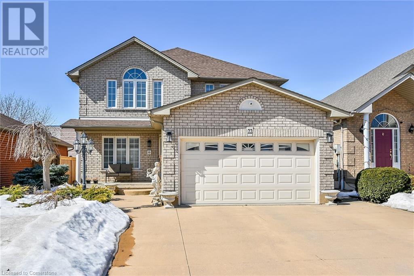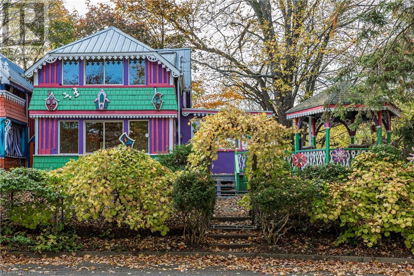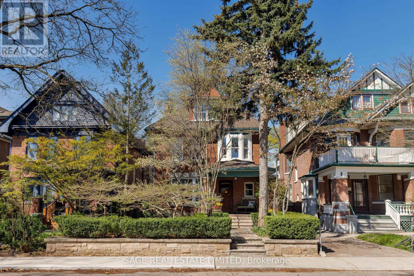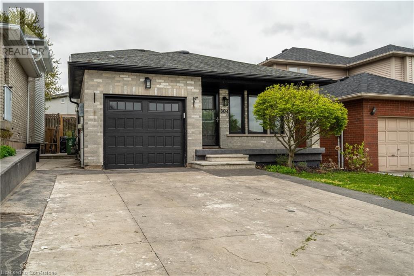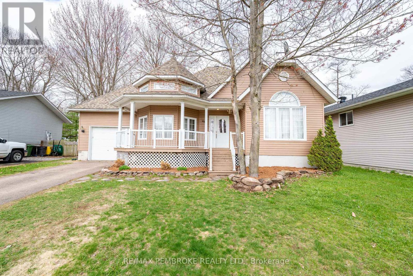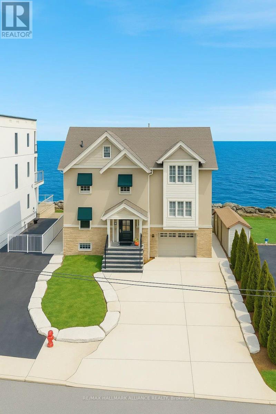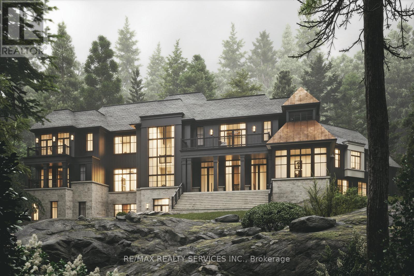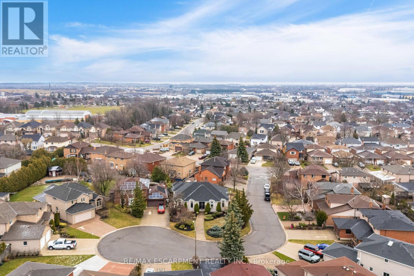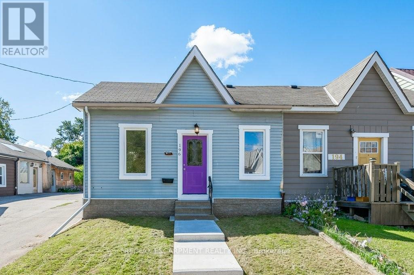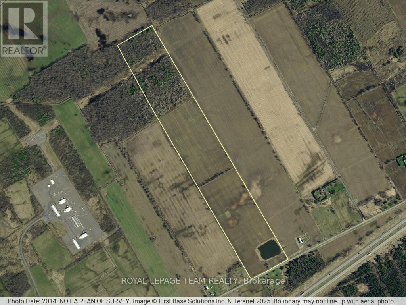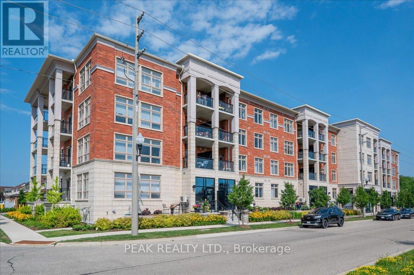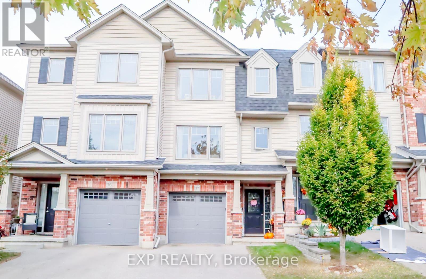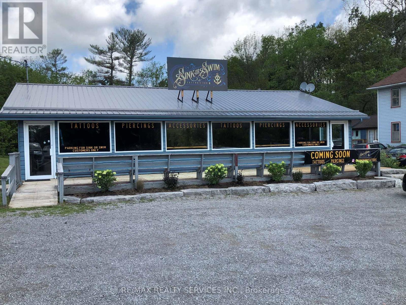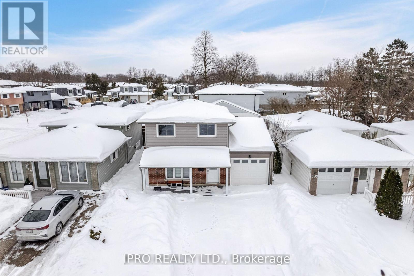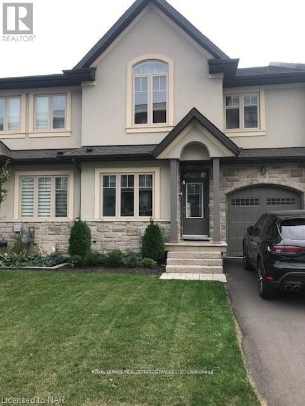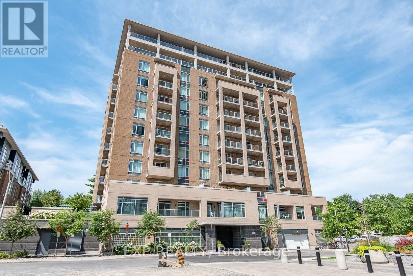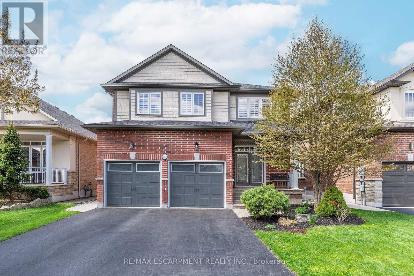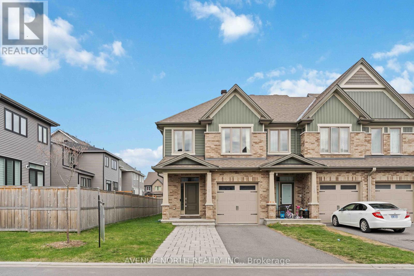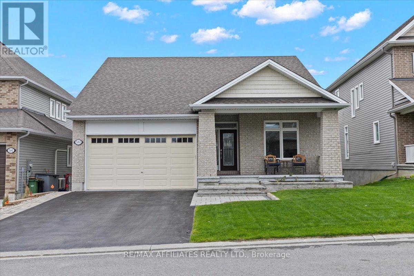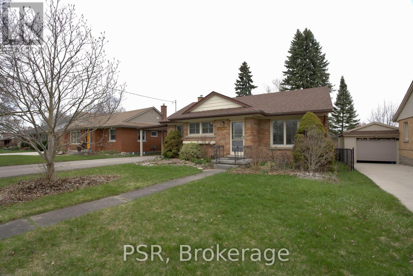지도 매물 검색
28 Bland Avenue
Hamilton (Stoney Creek), Ontario
STOP! Whether you're a first time buyer, a young family or simply want a home in a quiet neighborhood with incredible neighbors, THIS is the place for you! The large back deck installed in 2021 is perfect for relaxation or hosting guests while you BBQ and listen to the sounds of Stoney Creek which the property backs onto. The Cul De Sac makes a perfect road hockey, bike riding or running around area for kids. The upstairs was completely renovated including the addition of an ensuite bathroom with stand-up shower and new windows in 2019, Kitchen was re-done including new window in 2022, Roof re-shingled in 2020, driveway re-paved and extended in 2023 and the electrical panel was updated in 2023 as well. Come see where you'll make some of the best memories you can imagine. (id:49269)
Keller Williams Complete Realty
631 - 2501 Saw Whet Boulevard
Oakville (Ga Glen Abbey), Ontario
** Attention young professionals, the layout you've been waiting for!** Welcome home to this brand new split two bedroom condo in beautiful Glen Abbey Oakville. Boasting 777 square feet of modern living space, this west-facing unit offers breathtaking sunsets and unobstructed views of all the greenery Bronte Creek Provincial Park has to offer. Thoughtfully designed with an open-concept layout coupled with all the building perks including: 24-hour concierge, well equipped gym, yoga studio, party room, bike storage, co-working space, outdoor rooftop terrace for entertainment, visitor parking, and more. Enjoy this convenient location with ease of access to Highway 403, the QEW, and Bronte GO minutes away. One locker & one parking with EV charging included. (id:49269)
Rare Real Estate
16 Basswood Drive
Wasaga Beach, Ontario
Step into this impressive raised bungalow in Wasaga Beach's prestigious Wasaga Sands Estates, set on a rare ravine lot surrounded by expansive estate properties. Offering over 2,500 sq ft on the main floor, this remarkable residence boasts incredible curb appeal, dual entrances, and a massive driveway leading to a spacious three-car garage. The backyard is a private retreat featuring an oversized deck and patio with picturesque views of Macintyre Creek and tranquil trails. Inside, you'll find refined details such as wainscoting, hardwood floors, and 8-inch cornice moldings. The family room is enhanced by a beautiful coffered ceiling and fireplace, while the kitchen shines with quartz countertops and a premium Viking stove. The open-concept layout flows effortlessly to the backyard, perfect for entertaining. The primary suite is complemented by three additional bedrooms, one of which serves as a versatile space ideal for an office, or nursery. A practical mudroom offers easy access to the garage and second entrance. With 9' ceilings throughout, ample natural light, and an unfinished basement featuring 10' ceilings and a bathroom rough-in, this home presents endless opportunities. Enjoy peaceful living just minutes from shops, restaurants, the beach and Blue Mountain resort. 9ft Ceilings on Main, Hardwood Floors, Newer Carpet In Bedrooms, Mud Room With Man Door To Garage & To Front Entrance, Elegant Wainscotting Throughout, Walk In Pantry, Coffered Ceilings, 8" Cornice Molding, 10ft Ceilings In Bsmt & Above Grade Windows, Quartz Counters, Double Deck, Backing Onto Macintyre Creek+Trails. (id:49269)
RE/MAX Hallmark Chay Realty
41 Town House Crescent
Brampton (Brampton East), Ontario
One of the best units in the Complex. $$$ spend on brand new renovations. Fantastic value for first time home buyers and investors, Move-in ready, fully renovated 3 bedroom townhouse with 2 full washrooms. Upgraded top to bottom brand new kitchen with ss appliances and quartz countertops, brand new flooring and hardwood stairs. Brand new Ceiling and pot lights. Walkout to your own fenced backyard with no house at the back. Bright primary bedroom and other large principal rooms. Brand new renovated washroom upstairs. pot lights throughout the house, Finish basement with a full washroom. No carpet in the house. Comes with 2 exclusive parking spots. great location. close to shopping schools, hwy 410, Sheridan College and Shoppers World. See Virtual Tour For a Better View. (id:49269)
RE/MAX Realty Services Inc.
1220 Bruce Avenue
Windsor, Ontario
Welcome to this lovingly maintained 4-bedroom, 2-bathroom home, proudly owned within the family for over 40 years. Blending timeless character with thoughtful modern updates, this property offers comfort, functionality, and lasting value. All major ticket items have been replaced over the years, offering peace of mind for years to come. Enjoy the completely renovated kitchen with updated cabinetry, countertops, and appliances—perfect for both everyday living and entertaining. The main floor features newer windows and doors, bringing in natural light and enhancing energy efficiency. Step outside to your private backyard oasis featuring a heated saltwater pool. A detached garage adds extra storage. This is a rare opportunity to own a home that has been well cared for over the years. (id:49269)
Jump Realty Inc.
1725 Askin Avenue
Windsor, Ontario
Oversized executive raised ranch home, solidly built in very desirable location. Super clean, light and airy, this 3+1 bedroom home is flooding with natural lights and calming palettes. Gleaming hardwood throughout, owners suite with completely remodeled ensuite including freestanding soaker tub and walk in glass enclosed shower. spacious kitchen with ample cabinets and extra large dining space. Lage but cozy lower level perfect for family entertaining with second kitchen and grade entrance. This home is nestled on a quiet cul-de-sac with abundant privacy. (id:49269)
Deerbrook Realty Inc.
74 Rugman Crescent
Springwater (Centre Vespra), Ontario
Absolutely Upgraded Masterpiece! Too Many Upgrades To List!! Must Be Seen! 3 Year Old Fully Finished 1870 Sq Ft Bungalow Plus Fully Finished Basement For Over 3500 Total Sq Ft Of Living Space! Basement Was Just Finished With 2 Bedroom In Law Suite And Full Kitchen. Large Family Room And Never Lived In. Upstairs Features Large Bedrooms Including Oversized Primary Suite Complete With Full Ensuite Bath And Large Walk-In Closet. Open Concept Kitchen, Walk-In Pantry With Servery Area And Dining Room As Well As Second Flex Space Best Suited For Formal Dining Space, Full Office Or To Be Easily Converted Into Bedroom Number 5 By Just Adding A Door. Fully Finished Large Double Attached Garage With Ample 6 Car Outdoor Parking On The Interlocking Stone Driveway. The Reverse Pie Shaped Back Yard Is Huge, Fully Landscaped And Features A Large Patio, Separate Deck Area, Large Shed, Fully Fenced And Depth Of Over 180 Ft. No Expense Was Spared On Upgraded Throughout This Wonderful Home. (id:49269)
RE/MAX West Realty Inc.
3913 Vivian Road
Whitchurch-Stouffville, Ontario
Over 55 Acres of Flat Land with a 14 Acre Pond at the Rear. Abutting York Regional Forest. Very Private and Secluded. 3 Bedroom + 3 Bath 2 Storey Victorian Style Home with 3 Car Garage. Large Frontage on Vivian Road. Mins to Hwys 404 and 407. (id:49269)
RE/MAX All-Stars Realty Inc.
3420 Peter
Windsor, Ontario
Unique chance to own a property with RD3.1 Zoning on oversized 208 ft lot offering wide range of development possibilities including multiunit potential (buyer to verify). This LOVED 2.5 STY HOME OFFERS 4+3 bed and 2 bath, lot of charm & space. Main floor offers welcoming foyer, family room with functional wood fireplace, formal dining room, huge family room and kitchen, Second floor features 3 Bedrooms plus a Den (3rd floor) and full Bathroom, perfect for large families. The finished basement offers 3 bedrooms, full bath and living room. It is conveniently located near schools, University, parks, transit & min from the new Gordie Howe Bridge, high growth area with rising values and strong investment demand. Live rent or build - your choice. See documents for zoning information. (id:49269)
Royal LePage Binder Real Estate
327 Majestic Drive
Lakeshore, Ontario
Situated in the upscale Russell Woods neighbourhood, the main floor has a formal living room, dining room, office, family room, laundry and two-piece bathroom. The kitchen has a pantry, black granite countertops and solid oak cabinets in a warm darker stain - as is the solid oak doors and oak trim throughout the home. The patio doors open to a large deck overlooking the landscaped backyard. The staircase to the upper level is a unique and beautiful feature. Hardwood oak flooring throughout and two bedrooms have engineered dark hardwood flooring. The fourth bedroom which can also serve as a games or TV room has a private staircase to the main level. The finished basement features 100% tiled flooring, a large kitchen with lovely cabinets and a four-piece bathroom. Previously used as a yoga studio, there is a separate entry door to the grade entrance making it an easy convert to an in-law suite. (id:49269)
RE/MAX Care Realty
14 Sequoia Road
Vaughan (Sonoma Heights), Ontario
Welcome to 14 Sequoia Rd, a stunning and spacious bungaloft nestled in the prestigious Sonoma Heights neighborhood of Vaughan. This beautifully maintained home offers a versatile layout, ideal for modern living with the added bonus of in-law suite potential in the fully finished basement. Boasting 3 generous bedrooms and 3 full bathrooms, this home provides ample space for families of all sizes. The main floor features a massive dining room, perfect for family gatherings and entertaining guests. The spacious primary bedroom offers a serene retreat with a large window overlooking the backyard, a walk-in closet, and a full ensuite bathroom for your convenience. The two secondary bedrooms are located in their own private area, complete with a shared ensuite bathroom.The loft area above is sun filled from windows and provides endless possibilities and is currently being used as a comfortable living room, but could easily be transformed into a home office, playroom, or additional bedroom depending on your needs.The fully finished basement is an absolute standout, offering a second kitchen thats incredibly well-maintained, a large laundry room, a walk-in cold cellar, and plenty of storage space. The basement also features a full bathroom, providing complete privacy and functionality for extended family or guests. Outside, youll find a beautifully landscaped yard with an interlock patio and a charming pergola, offering a tranquil outdoor space to relax or entertain. The double car garage provides ample parking and storage space. Located within walking distance to all amenities, schools, parks, and the charming town of Kleinburg, this home is just a stone's throw away from the renowned McMichael Canadian Art Collection. With everything you need right at your doorstep, this is an opportunity not to be missed. Don't wait make 14 Sequoia Rd your dream home today! (id:49269)
RE/MAX Hallmark Chay Realty
2579 Rideau Ferry Road
Drummond/north Elmsley, Ontario
Nestled just five minutes from town, this expansive 5+ bedroom home offers a unique blend of family living and income potential on a sprawling 2.3-acre private lot. Step inside to discover a bright and airy open-concept living room, dining area, and kitchen, perfect for entertaining and everyday life. Patio doors seamlessly connect this space to your private backyard oasis.The main floor features three bedrooms and a 4-piece bathroom. Currently, the third bedroom serves as a convenient main floor laundry room, but don't worry the hook-ups remain in the lower level should you prefer to relocate it. Ascend to the bonus family room area, a spacious and sun-drenched haven offering two additional bedrooms, a dedicated home office, and a 3-piece bathroom.The finished lower level extends your living space with a family room featuring brand new berber carpet and a cozy wood stove, another bedroom, and a convenient 2-piece bathroom.Adding incredible value is the attached one-bedroom apartment, an ideal source of extra income. This self-contained unit boasts a bright living space, a functional small kitchen, a 4-piece bathroom, a bedroom, and its own laundry area. It's currently tenanted month-to-month with an excellent tenant paying $1400 per month plus heat and hydro. The property features two separate hydro meters for added convenience. Outside, you'll find a detached double car garage and a paved driveway with ample parking. The gorgeous 2.3-acre property provides a true sense of privacy and features a tranquil pond in the back. Enjoy summer days by the above-ground pool and relax on the surrounding deck area.This exceptional property offers space, privacy, and income potential, all within a short drive to town. Don't miss this incredible opportunity! (id:49269)
Royal LePage Advantage Real Estate Ltd
22 Timothy Place
Hamilton, Ontario
Welcome to your dream home! This spacious 4+ bedroom detached house offers everything you've been looking for in a peaceful community. With a modern design and recent upgrades, this property is perfect for families and those seeking comfort and convenience. 4+ spacious bedrooms, including a refreshed master suite with rechargeable lighting and ample storage. Attached 2-car garage with additional parking space for guests. Separate access from the garage provides options for an in-law suite or private guest accommodations. First Floor Highlights: Enjoy upgraded vinyl flooring in the inviting living room, perfect for family gatherings and entertaining. The kitchen has been beautifully refreshed with a stunning new backsplash, an eat-in island, upgraded appliances, and faucet. Backyard Oasis: A complete backyard renovation last year, featuring new fence, lean to shed and a gorgeous new deck. Newly laid patio stones create a perfect outdoor space for relaxation and entertaining. Lush landscaping enhances the ambiance, and a fully enclosed, retractable awning provides shade and comfort. An additional gate exit offers easy access to Crear Park and your mailbox, making this space functional as well as beautiful. Basement Updates: The basement features a refreshed kitchen with a new island and faucet, providing additional living space and versatility for your family's needs. Second Floor: The master bedroom has been thoughtfully refreshed, offering a serene retreat with plenty of storage and shelving options. Nestled in a tranquil neighborhood, this home is just minutes away from parks, schools, shopping, and community amenities. Enjoy the peace of mind that comes with living in a safe and welcoming area. Don't miss out on this exceptional home that combines elegance, functionality, and outdoor beauty. (id:49269)
RE/MAX Escarpment Realty Inc.
1001 - 20 Collier Street
Toronto (Rosedale-Moore Park), Ontario
Spacious 2 bdr @ A coveted boutique building in Yorkville/Bloor/Yonge Neighbourhood. Steps to Rosedale & Yorkville. Large & bright 2 bdr+den suite with desired N/E view. Open concept, laminate floors, granite countertop, B/I shelves. Parking & locker included! Excellent location, walk to Ramsden Park and Rosedale Ravine. Minutes to both N/S and E/W subway lines, Toronto reference Library, vibrant Yorkville shops & boutiques, restaurants & cafes, U of T, Grocery stores (longos, whole foods) and more! (id:49269)
Forest Hill Real Estate Inc.
26 Auditorium Circle
Grimsby, Ontario
(NEW FLOORING 2ND LEVEL) Welcome to 26 Auditorium Circle – A Rare Gem Find in Historic Grimsby Beach! Don’t miss your chance to own one of the iconic Painted Ladies in this sought-after neighborhood! This is one of the largest properties of these historic homes, offering 1452 sq ft of living space waiting for its final love and touches and the pièce de résistance, a massive 80 x 35 ft lot. Inside, you'll find an open-concept main floor with a spacious living room, dining room, sunroom, and kitchen – all larger than typical homes in the area. Step outside to your incredible porch and gazebo, overlooking Auditorium Circle, where the area’s rich history began, a fan favourite for relaxing while experiencing the excitement seen by the areas visitors. Upstairs offers three generous bedrooms and a full 4-piece bathroom. The basement is a rare bonus in this neighborhood, with a second bathroom and plenty of space to finish as you like – plus a rare walkout for easy access. Bonus parking, up to 5 cars on the property! Just steps from the lake, the beach, parks, and the QEW, this home offers the perfect combination of space, charm, history and location. Come by to experience the famed Painted Ladies of Grimsby Beach, surely such a rare and wonderful opportunity. (id:49269)
Royal LePage Burloak Real Estate Services
364 Palmerston Boulevard
Toronto (Palmerston-Little Italy), Ontario
Exquisitely restored circa 1906 Edwardian beauty nestled on the grandest block of Palmerston Boulevard. 364 Palmerston is an extremely rare offering destined for those that cherish the history and understated prestige of a landmark Toronto address. Approach beneath a canopy of majestic trees and take in the iconic black lamp posts that line the sidewalks. Upon your arrival to the residence, a well manicured yet joyful garden welcomes you, and intricate stonework by BOSK Environments provides a hint at what lies ahead. The generous 33x127 foot lot allows for abundant privacy and handsomely proportioned landscaping. Enter through a classic front vestibule that opens up to reveal a grand foyer, where a masterclass in the artisanry of a bygone era awaits: finely milled balustrades and wainscotting in solid oak; gently arched ceilings, and authentic period hardware right down to the hinges. A dedicated coat closet is a Toronto rarity and worth its weight in gold. On to the living and dining rooms, perfectly proportioned for hosting family or entertaining guests, and for less formal occasions the generous rear addition is equally adept as either a sunny breakfast nook or a family room. A smartly laid out kitchen provides every chef's convenience imaginable. Walk out to a deep west facing English country style garden, a font of serenity and a magical spot for summer gatherings. A carefully curated mix of mature trees, shrubs and perennials attracts birdsong year round. Back inside the second floor features a generously proportioned principal bedroom with ensuite and west facing sitting room, and a charming library. The third floor offers two additional spacious bedrooms and full bathroom. The underpinned lower level is a revelation, with 7 foot 9 inch ceilings, a spacious recreation room, a temperature controlled wine cellar, a full bathroom, and abundant storage. (id:49269)
Sage Real Estate Limited
304 Acadia Drive
Hamilton, Ontario
Welcome to 304 Acadia Drive, a move-in-ready gem in one of Hamilton Mountain's most sought-after neighbourhoods. This charming home features two spacious bedrooms and two full bathrooms, perfect for small families, downsizers, or first-time buyers. The newly renovated, bright kitchen is a showstopper with quartz countertops, a large island, and stylish modern finishes—ideal for both daily living and entertaining guests. Step outside to enjoy the beautifully finished stamped concrete driveway and patio, offering great curb appeal and a low-maintenance outdoor space. The attached single-car garage provides convenience and additional storage. Located in the desirable Eleanor neighbourhood, this home is just minutes from top-rated schools, scenic parks and trails, and excellent shopping at Lime Ridge Mall. Commuters will appreciate easy access to both the LINC and Red Hill Valley Parkway. Don’t miss your chance to own this beautifully updated home in a prime Hamilton location! (id:49269)
RE/MAX Escarpment Realty Inc.
255 James Street
Hawkesbury, Ontario
Charming All-Brick Duplex in Downtown Hawkesbury. This solid century duplex is set on a private oversized L-shaped lot surrounded by mature trees, offering a blend of character and immense potential. Main Floor Unit is currently rented for $700.00/month utilities extra and features high ceilings, 2 bedrooms, bathroom with soaker tub, laundry room, a natural gas stove, 2 balconies, forced air natural gas furnace and direct access to the basement as well as backyard. Second Floor Unit: Offers 3 bedrooms + den/office space, 2 entrances (Front & Back) and 2 private balconies. Notable features include 2 separate hydro meters, and some upgrades such as a hot water on-demand, natural gas furnace, updated electrical, and some replaced windows and doors. This property is zoned Community Core (CC) and would be ideal for investors or homeowners looking for a unique and versatile property for their Real Estate portfolio. Don't miss this opportunity! (id:49269)
Exit Realty Matrix
104 Fielder Avenue
Chatham, Ontario
Introducing a brand new 3 bedroom, 2.5 bathroom townhome! This centrally located gem boasts a spacious open concept kitchen and dining area, complete with stunning quartz countertops. Large walkout back patio, perfect for entertaining or simply enjoying some fresh air. Upper level you'll find three oversized bedrooms and two full bathrooms, including a generous ensuite bathroom and a walk-in closet, as well as all the convenience of having laundry on the same level. Full finished basement with grade entrance. Don't miss out on this incredible opportunity to call this beautiful place home! $2,400/month plus all utilities. Appliances will be installed prior to move in date. (id:49269)
Royal LePage Peifer Realty Brokerage
44 Bayshore Drive
Petawawa, Ontario
How do we feel about quiet streets near our favorite beach. 44 Bayshore gives the most homey feels. The sunken living room with soaring ceilings and a natural gas fireplace is sure to be a cozy spot for gathering friends or a good book. The dining room can accomodate a huge table, room for everyone. With 2 spacious bedrooms on the main level complete with a spacious bathroom and huge tub. Your spacious, open kitchen extends to your quaint little fenced yard and deck.. As you come down to the lower level you walk into a beautiful recreation space, very adaptable.. The lower level also has 2 bedrooms, offers privacy and flexibility, ideal for your older children, in-laws and guests. Completing the lower level is your combination bathroom with a full size bathroom and laundry room. As you explore the beach, parks, views and rivers you're sure to enjoy many adventures or bask in the serenity that surrounds you. 24 hour irrevocable on all offers. (id:49269)
RE/MAX Pembroke Realty Ltd.
407 Main Street S
Guelph/eramosa (Rockwood), Ontario
Bright and well-laid-out 3-bedroom, 2-bath semi-detached home nestled in the charming community of Rockwood. This home is a fantastic opportunity for first-time buyers, investors, or those looking to downsize. Step inside to find a freshly painted interior with a functional floor plan that includes a spacious eat-in kitchen, large windows, and an abundance of natural light throughout. The unfinished walk-out basement is a standout feature offering plenty of natural light and a bathroom rough-in, making it the perfect space to finish to suit your needs, whether that's a rec room, in-law suite, or home office. Outside, enjoy generous parking with space for multiple vehicles, or guests ideal for growing families or multi-car households. Surrounded by Rockwood's natural beauty, trails, and small-town charm, this home is just a short drive to Acton, Guelph and major routes. (id:49269)
Coldwell Banker Escarpment Realty
53 Windemere Road
Hamilton (Stoney Creek), Ontario
Ultra-Rare Lakefront Property - Direct Waterfront Living with Investment Appeal! Welcome to one of Ontarios most exclusive waterfront offerings an irreplaceable lakefront estate boasting panoramic views of Lake Ontario and the Toronto skyline from nearly every room. This multi-level retreat spans over 3,000 sq.ft., privately nestled between Fifty Point Marina and a sandy beach, surrounded by custom estates on a private road. Enjoy five levels each with its own walk-out balcony capturing breathtaking sunrises and golden sunsets. Living here feels like a private cruise with panoramic water views and tranquil surroundings. Ideal as a luxurious primary residence, seasonal escape, or high-performing short- or long-term rental investment. Step into a chef-inspired kitchen with quartz countertops, a waterfall island, and built-in appliances. Rich hardwood flooring, a glass and maple staircase, and an electric fireplace elevate the interiors. The spacious primary suite offers a spa-like ensuite with a jacuzzi tub and floating vanities. The newly finished lower level (2021) features a fourth bedroom or rec room with a full bath perfect for guests or rental use.This property offers direct lake access for paddle boarding, kayaking, or swimming, and a private outdoor hot tub to relax under the stars. Located minutes from the QEW, future GO station, Costco, wineries, and fresh farm markets. Freehold lakefront properties are incredibly limited making this a rare opportunity for Canadian and international investors seeking an appreciating assets with rental income. With 5-star rental potential, this home is both a lifestyle sanctuary and a portfolio-worthy investment.Hot tub included. Rental projections available upon request. (id:49269)
RE/MAX Hallmark Alliance Realty
6 - 230-232 Lake Dalrymple Road
Kawartha Lakes (Carden), Ontario
Welcome to your lakeside escape at Lake Dalrymple Resort! This fully furnished 2 bedroom, 1 bathroom cottage offers the perfect blend of relaxation and income potential, with 3.40% co-operative ownership in a well-managed, family friendly resort community. Just two hours from the GTA, this peaceful retreat is ideal for fishing enthusiasts, investors and/or families seeking an affordable summer getaway. Use it for you personal enjoyment or take advantage of the seasonal rental. The monthly maintenance fees cover the property taxes, hydro, water and use of common facilities. This Lake Dalrymple cottage offers exceptional value and lifestyle. (id:49269)
RE/MAX Hallmark Chay Realty
131 West Avenue N
Hamilton (Landsdale), Ontario
FOR LEASE : Gorgeous fully renovated Bungalow home in central Hamilton close to Downtown area with a deep lot 25X121 feet , home features 3 bedrooms, large living room, open concept eating kitchen and a 4 piece bath, Laundry room, 2 parking spots in back yard threw an ally access from behind the house . Great location with lots potential, minutes to downtown Easy access to hwy. GO train, West Harbour and close distance to bus transit. Steps to hwy and public transportation, schools (id:49269)
RE/MAX Aboutowne Realty Corp.
555616 Mono Amaranth Town L Street
Mono, Ontario
2.5 Acres, Corner Lot. Development Charges Paid. HST Included. Building Permit Approved .Approved Site Plan with Two Driveways. One From Mono Amaranth Tln and 2nd from 30th Side Road. Third Driveway is in the Backside. Great Opportunity to own a 2.5 Acres Residential Lot with a pond in the Heart of New Existing and Upcoming New Subdivisions with Lots of Potential. 2 New Subdivisions of 20 - 22 lots coming Adjoining to this Estate Corner lot. Highway 89 only less than 1 min Drive and Highway 10 is less than 2 Mins Away. A 6320 Sq Feet Floor Plan and Elevations WORTH $75,000 are Ready by the Very Reputable Architecture ARE INCLUDED in the PURCHASE PRICE. Topography Survey Done. LOTS OF NEW DEVELOPMENTS on HWY 89. Vendor can Provide 50% Ltv Vendor Take Back. Hydro and Gas is on the Lot Line. Extras: Please Check all Attachments. . **EXTRAS** Hydro and Gas Line on the lot Line. (id:49269)
RE/MAX Realty Services Inc.
31 Ingrid Court
Hamilton (Templemead), Ontario
Welcome to 31 Ingrid Court, a rare and beautifully crafted bungalow nestled in the heart of Hamilton's sought-after Templemead neighbourhood. This custom-built home boasts an all-stone exterior, offering timeless curb appeal and exceptional durability. Situated on a quiet court, it provides a serene and family-friendly environment, ideal for those seeking both comfort and convenience. Key Features: Spacious Living: With over 2,000 square feet on the main floor, this home offers ample space for family living and entertaining. The open-concept layout ensures a seamless flow between rooms, enhancing the sense of space and light.In-Law Suite: The fully finished basement includes a dedicated in-law suite, complete with its own entrance, kitchen, and living area. This versatile space is perfect for extended family, guests, or potential rental income.Quality Finishes: Throughout the home, youll find high-quality finishes and thoughtful details that reflect pride of ownership. From the stone exterior to the well-maintained interiors, every aspect of this property has been carefully considered. Prime Location: Located in a desirable area of Hamilton, 31 Ingrid Court is close to schools, parks, shopping centres, and public transit, making daily errands and commutes a breeze.This exceptional property combines the charm of a traditional bungalow with modern amenities and a versatile layout. Whether you're a growing family, a multi-generational household, or someone looking for a home with additional income potential, 31 Ingrid Court offers a unique opportunity to own a piece of Hamilton's finest real estate. Don't miss out on this rare find. Schedule a private viewing and experience all that this remarkable home has to offer. (id:49269)
RE/MAX Escarpment Realty Inc.
196 Picton Street
Hamilton (North End), Ontario
Excellent opportunity for the first time buyer or investor. 24Ft X 146Ft lot gardeners R delight, part of the yard is fully fenced. Tall ceilings give a feeling of welcome and openness. Newly updated bathroom. eat in kitchen. close to waterfront trail and Go Station. (id:49269)
RE/MAX Escarpment Realty Inc.
Ptlt 12 Zeron Road
South Dundas, Ontario
Check out this excellent opportunity - 60 acres (more of less) of land is ready for you! You can add this land to your farming portfolio or build your beautiful dream home! There are 34 acres of cleared and farmed land, with a large pond on the south end of the property. The pond is approximately 12-14 ft deep and can provide a serene setting should someone choose to build a home near it. There are roughly 26 acres at the north end of the property with is forested (mixed bush). This property is just a couple of minutes from the 401 Highway, or 5 minutes from Iroquois and Morrisburg. (id:49269)
Royal LePage Team Realty
304 - 195 Commonwealth Street
Kitchener, Ontario
Ready and willing to experience the best of condo lifestyle living? From the moment you walk in, this stylish and spacious and modern 2-bedroom, 2-bathroom apartment will make you feel at home in the bright, open-concept layout designed for both functionality and relaxation. The huge inviting living room boasts an abundance of natural light walks out to an 85 Sq Ft private Balcony with Glass railing that overlooks the Park & the beautiful Williamsburg Town Centre - perfect for enjoying your morning coffee or evening unwind. The stylish Eat-in Kitchen allowing to formalize a separate Dining room comes equipped with Granite countertops and Stainless appliances. Both bedrooms offer generous space and comfort, with the primary featuring a full Ensuite bath and ample closet space. Enjoy all the perks of condo living including in-suite Laundry, underground Garage owned Parking, secure Entry, Exercise room, Bike storage and a modern Party room for all your family celebrations. Situated in a highly sought-after location, this residence provides exceptional accessibility. Convenient location close to all major amenities: Sunrise Centre, Expressway, restaurants, shopping, schools, transit, parks and more. Great layout, key vibrant location, nice curb-appeal and well-managed building anyone appreciating quality urban living, will not be disappointed. (id:49269)
Peak Realty Ltd.
1919 Lakehurst Road
Trent Lakes, Ontario
Approximately 2322 Sq Ft Commercial Building in High Traffic location located in Downtown Buckhorn across from Lock 31 for Maximum exposure . Store front popular tourist area with many uses. Hamlet Commercial Zoning Water. View to Main Boat Lock 31, Parking for approximately 20 cars. High Efficient propane Furnace Open all Year Long, Fast growing Community of Buckhorn. Great location for Real Estate Office, Daycare, a bank, laundromat, motor vehicle repair & many more uses. This location has the possibility to be split into two. Pictures are from pervious listing. Please see Schedule Attached for HC Zoning & all uses. L shaped property 1.2 acres, 121.75 ft of frontage. Also there is a road allowance at the back of the property. Prime downtown Buckhorn across from the water. (id:49269)
RE/MAX Realty Services Inc.
37 - 750 Lawrence Street
Cambridge, Ontario
Welcome to this stunning 2-bedroom, 3-bath townhome that perfectly balances modern elegance and comfortable living! Situated in a prime Cambridge location, you'll love the convenience of being minutes from Hwy 401, the airport, and top schools. This home offers seamless access to the best shopping, dining, and entertainment, with major retailers like Walmart, Home Depot, Canadian Tire, Rona, and Best Buy just around the corner at Smart Centre Cambridge. Inside, you'll find a spacious recreation room with a walkout to your private patio, creating an ideal setting for entertaining or unwinding in your personal outdoor haven. With a stylish layout filled with natural light, this home is move-in ready and waiting for you to create unforgettable memories. Don't miss this amazing opportunity! (id:49269)
Exp Realty
1919 Lakehurst Road
Trent Lakes, Ontario
Approximately 2322 Sq Ft Commercial Building in High Traffic location located in Downtown Buckhorn across from Lock 31 for Maximum exposure . Store front popular tourist area with many uses. Hamlet Commercial Zoning Water. View to Main Boat Lock 31, Parking for approximately 20 cars. High Efficient propane Furnace Open all Year Long, Fast growing Community of Buckhorn. Great location for Real Estate Office, Daycare, a bank, laundromat, motor vehicle repair & many more uses. This location has the possibility to be split into two. Pictures are from pervious listing. Please see Schedule Attached for HC Zoning & all uses. L shaped property 1.2 acres, 121.75 ft of frontage. Also there is a road allowance at the back of the property. Prime downtown Buckhorn across from the water. (id:49269)
RE/MAX Realty Services Inc.
1006 Nesbitt Crescent
Woodstock (Woodstock - North), Ontario
Welcome to this charming and well-maintained 2-bedroom, 1-bathroom bungalow nestled on a quiet, family-friendly crescent in the heart of Woodstock. This inviting home offers comfort with outdoor enjoyment. This elegant property is perfect for small families, couples, or professionals. Step inside to discover a bright and spacious layout featuring a cozy living area, a practical kitchen with ample cabinetry and two generously sized bedrooms with large windows that let in plenty of natural light. The full bathroom is tastefully updated. The unfinished basement provides ample storage space and the flexibility to accommodate a home gym, hobby area, or workshop, whatever suits your lifestyle needs. One of the standout features of this property is the beautiful, fully fenced backyard, ideal for summer barbecues, family gatherings, or simply relaxing in your own private outdoor oasis. Enjoy the convenience of 2 covered carport parking spaces along with 2 additional spots on the driveway, making parking stress-free for you and your guests. Located in a peaceful neighborhood close to parks, schools, shopping, and quick highway access, this home offers both convenience and tranquility. Available for lease starting June 15th. Dont miss this rare opportunity to lease a home with both indoor comfort and generous outdoor space! Book your showing today. (id:49269)
RE/MAX Twin City Realty Inc.
512 Pinetree Crescent
Cambridge, Ontario
Welcome to this stunning 3-bedroom, 3-bathroom detached home located in the highly sought-after Preston Parkway neighbourhood of Cambridge! This move-in-ready gem offers the perfect blend of modern updates, family-friendly amenities, and unbeatable location. Key Features, Newer Custom Kitchen, Beautifully designed with quartz countertops and ample storage. Spacious Living Room, Cozy up by the fireplace and enjoy the built-in shelving. Carpet-Free Home, Stylish tile and laminate floors throughout for a clean and modern look. Updated Bathrooms, Newer 2-piece bath on the main floor, newer main bath with a walk-in glass shower and vanity, and a 4-piece basement bath with quartz countertops. Finished Basement Perfect for a kids' play area, TV room, or home office. Outdoor Oasis Covered concrete patio and a shed with hydro for extra storage or a workshop. Convenient Garage Access, Attached garage with newly added home entry. Ample Parking Double-wide asphalt driveway fits 3 cars easily. Prime Location Just 2 minutes to Highway 401 for easy commuting 5 minutes to Conestoga College and the Amazon Warehouse , Walking distance to schools, parks, and John Erb Park, Close to big box shopping, Riverside Park, and golf courses. This mature, family-friendly neighbourhood offers everything you need top-rated schools, green spaces, and convenient access to amenities. (id:49269)
Ipro Realty Ltd.
4184 Wolfe Point Way
Ottawa, Ontario
Picture yourself in a sanctuary of modern luxury nestled in the heart of Riverside South. This residence seamlessly blends timeless design elements, drawing inspiration from modern farmhouse aesthetics. Ideally located on a 50ft. Ravine lot, and cul-de-sac, this home is bathed in natural light. Enjoy serene views of the private, fully landscaped backyard featuring an expansive in-ground, heated, salt water pool, and an 8 seater hot tub, and pergola. Every inch of the property has been meticulously planned out. As you walk along the interlock path from the front to the rear of the house, an expansive garden bed exists to delight the most avid of gardeners. Upon entering, you're greeted by a calming palette of warm neutrals and natural materials, creating an atmosphere of tranquility. The main floor's open-concept design features a 14-foot kitchen island featuring waterfall caesarstone quartz, dual fridges and an oversized white granite farmhouse sink. Adjacent to the kitchen, the living room provides abundant space for relaxation and entertainment. A large dining room offers ample room for entertaining. A main floor office does not disappoint with a generous space for 2 work zones. The entire main floor has been redesigned and renovated. The second floor features 4 bedrooms, and an upgraded bathroom with subway tile. The master ensuite is an oasis with vaulted ceilings, a large walk-in shower and custom woodwork on window trim, ceiling and shelving. The lower level compares to no other with a wine cellar, powder room, large family room with extensive built in shelving, and a den which can be used as a flex space. Renovated from top to bottom, this house will not disappoint. To top it all off, the house is equipped with 23 solar panels which are strategically placed on the back of the south facing home which benefit from the sun all day long. Experience the unparalleled lifestyle where luxury meets tranquility. Furnace 2017, A/C 2022, Solar panels 2022 (id:49269)
Royal LePage Team Realty
124 Shoreview Place
Hamilton (Stoney Creek), Ontario
Located steps away from Lk ON, this is the largest of the executive townhomes at Frances Shores, at 2100 sq ft. This home has an entertainer's main flr layout & walkout to the outstanding backyard. The 2nd flr boasts 3 lg bedrooms, ea with a walk in closet. The primary bedroom has an ensuite bathroom. A laundry rm & linen closet complete the 2nd floor layout. High ceilings & the potential for a lrg rec room or nanny suite complete this beautiful home. (id:49269)
Royal LePage Real Estate Services Ltd.
19 - 143 Elgin Street N
Cambridge, Ontario
Located in the prestigious Cambridge Vineyard Estates and surrounded by a forested backdrop, this former builder's model home offers over $60,000 in premium finishes and a striking stone and brick exterior. The main floor boasts 9 ceilings, light-toned hardwood flooring, and an open-concept layout that includes a custom accent fireplace wall, modern light fixtures, and a gourmet kitchen equipped with stainless steel appliances, quartz waterfall countertops, and custom cabinetry. The upper level includes a spacious primary bedroom with a walk-in closet and an upgraded ensuite featuring a glass shower, along with two additional generously sized bedrooms, a full shared bathroom, and the added convenience of second-floor laundry. Situated within walking distance to top-rated schools, parks, trails, shopping, and downtown Cambridge, this property also offers quick access to all major highways, making it an exceptional blend of luxury, functionality, and location. (id:49269)
RE/MAX Gold Realty Inc.
69 Harold Street
Mississippi Mills, Ontario
A special home on a special street!!! An extremely well maintained 2 +1 bedroom bungalow with 3 bathrooms. A welcoming foyer with tile floors and a dcc. Kitchen comes with a generous supply of counter space, a center island, tile floors, vaulted ceiling and a sun filled eating area. IMPRESSIVE open dining room/living room. You will be amazed by the soaring, vaulted ceiling, hard wood floors and a gorgeous gas fireplace. From the living room you have direct access to year round sun room with hard wood floors and access to a large two level deck overlooking your fenced in yard. Both bedrooms have hard wood floors and vaulted ceilings. The primary bedroom features a walk in closet and a three piece ensuite. The laundry is conveniently located on the main floor. The lower level offers a 3rd bedroom with a huge window, a full bathroom, a family room with a large window, a play room, an office area + a large utility/storage room. Gas bill for 2024 $138/month approx. Hydro for 2024 was $82/month approx. AN EXCELLENT HOME ON AN EXCELLENT STREET (id:49269)
Royal LePage Team Realty
905 - 100 Champagne Avenue S
Ottawa, Ontario
This open concept, one bedroom, one bath condo has abundant of natural light, and nine foot ceilings. Finished engineering flooring throughout kitchen, living/dining and bedroom. Kitchen has ceiling high upper cabinets, granite counters, extended island that seats four, tiled backsplash and is equipped with stainless steel appliances. Utility room next to kitchen has laundry and storage. Spacious living room with patio door leads out to balcony, equipped with natural gas BBQ and stunning views of Dow's Lake. This condo is located in a great location; close to the Civic Hospital, Little Italy, Dow's Lake, shops, bike paths and Public transit is right outside your door! Finished with engineered hardwood flooring and neutral tones, has the apartment ready to move in. Building is non-smoking, pet friendly and has locker rooms, bike storage, party room, pet washing station, equipped gym, courtyard. SHOWINGS; Tuesday 4-6pm, Thursday 4-6pm and Saturday 12-2pm, Flooring: Hardwood (id:49269)
Exp Realty
308 - 2400 Virginia Drive
Ottawa, Ontario
Fabulous location in a lovely residential neighbourhood, this 2 bed, 1.5 bath condo is awaiting your personal touch. Low maintenance laminate flooring throughout Living, Dining Rooms and Bedrooms. The Living and Dining areas are light, airy and open concept. Unwind at the end of the day on the balcony with Western exposure, accessed from the Living/Dining area. The functional Kitchen features a breakfast area. The Primary Bedroom is spacious and features a convenient 2-piece ensuite Bathroom and walk-in closet. An additional Bedroom also boasts a walk-in closet! A neutral main Bathroom allows you to personally customize the space. Two Linen closets add to the great storage space in this condo. Enjoy the building's amenities such as the sauna, 2 gyms, bike room, party/meeting room, library and laundry. Close to public transit, parks, shopping, dining, schools and places of worship. One parking space and locker. All appliances and fixtures are in 'As Is' condition. 24 Hours Irrevocable on all Offers. Property Taxes are estimated per City of Ottawa Tax Estimator. Some photos have been virtually staged. (id:49269)
Royal LePage Performance Realty
2055 Gardenway Drive
Ottawa, Ontario
Welcome to 2055 Gardenway, a stylish 3-bedroom, 4-bathroom single-family home with a double car garage, ideally situated on a spacious, fully fenced lot in the heart of Orléans. Thoughtfully updated throughout, this home offers a bright and modern layout designed for todays lifestyle. The main floor features contemporary light fixtures, a renovated kitchen with black stainless steel appliances, quartz countertops, a wide sink, and two large windows that flood the space with natural light. A dedicated dining area is perfect for family meals or casual entertaining, while the cozy living room includes a wood-burning fireplace. Upstairs, you'll find three bedrooms and two beautifully renovated bathrooms, including a spacious primary en-suite with a freestanding tub, dual vanities, and a walk-in closet with a custom built-in organizer. The finished basement adds even more living space with a family room, den, and a renovated full bathroom combined with a stylish laundry area. Step outside to enjoy the large, private backyard featuring a gazebo, storage shed, and a gas BBQ rough-in, perfect for relaxing or entertaining guests. Located in a sought-after family-oriented neighbourhood close to schools, parks, recreation, and all the amenities Orléans has to offer. (id:49269)
Engel & Volkers Ottawa
537 Valridge Drive
Hamilton (Parkview), Ontario
NCREDIBLE STYLE AND DESIGN! Check out this immaculate 4 bed, 3 bath two stry home with double garage and backyard oasis in A+ family neighbourhood. This home offers an open concept design perfect for entertaining and offers amazing natural light. Upgraded kitchen with island for extra seating, 2 pantries; quartz countertops, perfect for the chef in any family. Living Rm with fireplace perfect for family games and movie nights. The main flr is complete with 2 pce powder rm and the convenience of main flr laundry. Upstairs offers 4 spacious beds, (master with 5 pce spa like ensuite) and an additional 4 pce bath. The lower level offers even more space with large rec rm and kitchenette area, large gym area, utility room with storage plus a cold room. Prepare to be WOWED by this backyard with large inground pool; hot tub, concrete patio area for entertaining, sunbathing seating, and a spacious lawn area. Great Ancaster location for premium schools, parks, recreation, hiking, shopping, excellent highways access. Roof done 2024 and still has warranty. (id:49269)
RE/MAX Escarpment Realty Inc.
2 - 186 Queen Street N
Kitchener, Ontario
Welcome to 186 Queen St N, a beautifully renovated main-level unit situated in the heart of the Civic Centre Heritage District. This charming home seamlessly blends historic elegance with modern convenience. Located just minutes from Centre In The Square, Highway 7/8, the LRT transit system, and Downtown Kitchener. Whether youre commuting to work, enjoying an evening out, or exploring the city's vibrant surroundings, everything you need is within easy reach. Step inside to find a meticulously updated living space that retains its historic character while incorporating contemporary design elements. The unit is carpet-free, featuring stunning hardwood floors, high ceilings, and large windows that fill the space with natural light. The two generously sized bedrooms provide a peaceful retreat, each offering ample closet space and a comfortable atmosphere. The renovated full bathroom is modern and stylish, designed for both functionality and relaxation. At the heart of the home is the custom eat-in kitchen, Thoughtfully designed with abundant cabinetry, granite countertops, and a large kitchen island, this space is perfect for preparing meals and gathering with loved ones. A standout feature is the exposed natural brick wall, a preserved element from the original 1900s home, adding character and charm to the space. The separate living room provides a cozy yet spacious area for relaxation or entertaining guests. For added convenience, the unit includes onsite laundry and parking for two vehicles. The prime location places you within walking distance of local parks, shops, restaurants, and public transit, making daily errands and commuting effortless. Whether you're looking for a home with historic charm or modern upgrades, this beautifully renovated main-floor unit is the perfect place to call home. Book your showing today! (id:49269)
RE/MAX Twin City Realty Inc.
121 Nepeta Crescent
Ottawa, Ontario
Welcome to this beautifully upgraded end unit townhome with a ton of Upgrades! Perfectly located in the heart of Findlay Creek, this home is move-in ready and designed for both comfort and style. The kitchen is a true showstopper with quartz countertops, upgraded backsplash and cabinetry, under-cabinet lighting, and LED pot lights for a modern and functional space. The open-concept layout flows seamlessly into the bright living and dining area perfect for entertaining. Upstairs, you will find cozy carpet with premium chip-foam underpadding throughout, a 4 piece luxurious primary ensuite featuring upgraded tiles, a sleek frameless shower door, and plenty of natural light. Additional highlights include interlock landscaping, upgraded lighting throughout the main floor and second floor hallway, and a spacious backyard ready for summer enjoyment. Fully finished basement with rough in ready for future bathroom. Don't miss the chance to make this exceptional home yours! (id:49269)
Avenue North Realty Inc.
1279 Livingstone Avenue
Ottawa, Ontario
Opportunity knocks in sought-after Alta Vista! This charming and solidly built bungalow sits on a large, development-friendly lot, offering endless potential for homeowners, investors, or builders alike. Featuring a poured concrete foundation this home has great bones and even greater possibilities. Inside, you'll find a bright living room with a large bay window, a sun-filled kitchen and eat-in area that overlooks the front yard, and three bedrooms with original hardwood flooring. A full bathroom completes the main level. The finished basement offers a flexible layout with a rec room, additional bedroom or office, and a second bathroom. A private side entrance creates an ideal setup for a future secondary dwelling unit a perfect income-generating opportunity or in-law suite. This home was previously rented for $3,000/month. Notable updates include: Furnace(2022), Electrical Panel (2023),Roof (7 years old), Vinyl windows throughout. Located just steps from schools, parks, public transit, and shopping, this property is perfectly situated. Immediate possession available don't miss your chance to make a move in one of Ottawa's most desirable neighborhoods! (id:49269)
Lpt Realty
583 Baie Des Castors Street
Ottawa, Ontario
Beautiful 3 bedroom bungalow w/a walkout basement crafted for comfort & lifestyle in a quiet, picturesque setting, double-wide driveway, interlock landscaping & covered front veranda, architectural roof peak, brick front exterior w/accent stackers & programable festive lighting, front foyer w/oversized ceramic tiles, French glass doors & high flat ceilings that carry through the open concept main level w/wide planked hardwood flooring, spacious kitchen anchored by a oversized centre island w/quartz countertops, recessed sink, breakfast bar, shaker-style cabinetry, glass accents, pot drawers, fluted hood fan, valance lighting, horizontal glass tile backsplash & multiple lower cabinets, dining area opens to balcony w/BBQ hookup & serene ravine views, living room w/cathedral ceilings, transom windows, a centred gas fireplace & corner windows, primary bedroom w/double door entry & tranquil views, two sided walk-in closet, luxurious ensuite w/oversized glass shower, soaker tub, & recessed sink w/ample drawers, bright 2nd front bedroom, 3 pc main bathroom w/shower, central floor laundry w/rear closet & extra storage, lower level walkout features a bright multi function great room w/kitchenette, 9 high flat ceilings, third bedroom, full four-piece bathroom w/quartz counters & plenty of storage & workshop space, fully fenced rear yard w/stone patio, twin pergolas, BBQ hookup & fenced yard w/accent knee wall, double car garage w/epoxy finish & door windows, 200 amp electrical service, located deep on the street & deep in the neighbourhood, this home is walking distance, to the new LRT station, parks & recreation, 24 hour irrevocable on all offers. (id:49269)
RE/MAX Affiliates Realty Ltd.
176 Rodney Street S
Waterloo, Ontario
Charming 3-Bed, 2-Bath Home In A Prime Waterloo Location! 176 Rodney Street Features Bright Living Spaces, A Functional Layout, And A Large Back Deck Perfect For Entertaining. Enjoy A Private Yard, Attached Garage, And Proximity To Uptown, Top Schools, Parks, And Transit. A Perfect Fit For Families, Professionals, Or Investors Alike! (id:49269)
Psr
F - 241 Crestway Drive
Ottawa, Ontario
Welcome to this beautifully maintained, sun-filled mid-level unit in the heart of family-friendly Havenlea in Barrhaven! Ideally located just steps from parks, top-rated schools, shopping, fitness centers, scenic walking trails, and convenient transit options, this home offers exceptional value for first-time buyers, downsizers, or investors alike. Enjoy a spacious open-concept layout that seamlessly connects the kitchen, dining, and living areas perfect for entertaining guests or relaxing at home. The well-appointed kitchen features a generous pantry, ample cabinetry, and a stylish breakfast bar.The primary bedroom offers comfort and functionality with a large mirrored closet and a private en-suite bathroom. A versatile second bedroom can serve as a guest room, home office, or den, and includes an wardrobe plus utility storage room. Step outside onto the covered balcony, complete with a natural gas hookup for year-round BBQs. A separate laundry room with extra storage adds even more convenience.Don't miss your chance to own this inviting and versatile home in one of Barrhaven's most sought-after communities! (id:49269)
Sutton Group - Ottawa Realty



