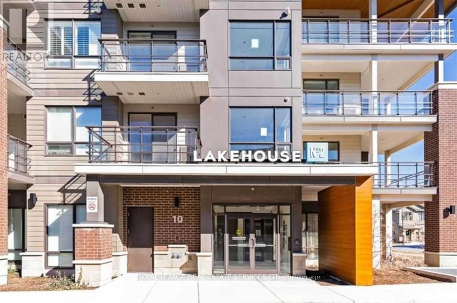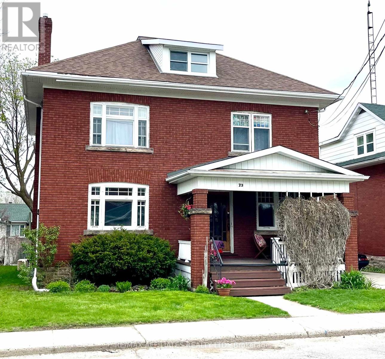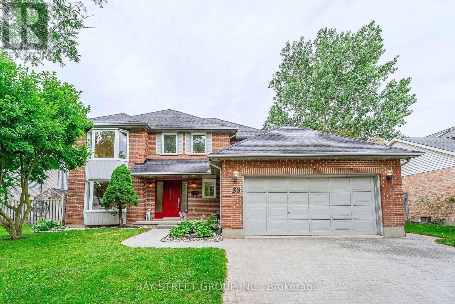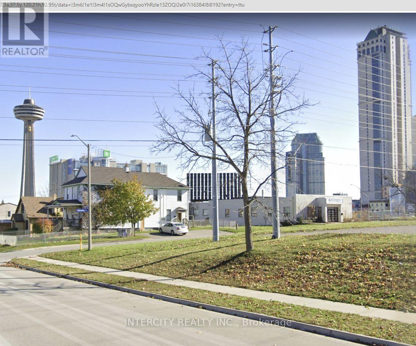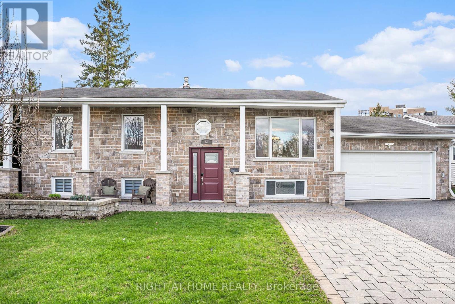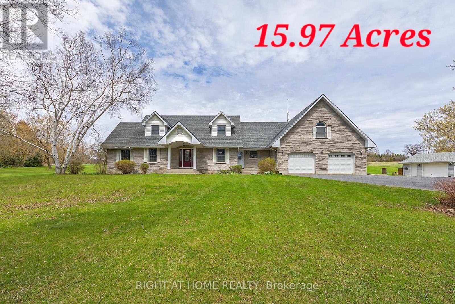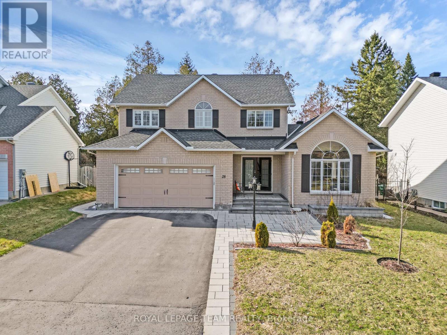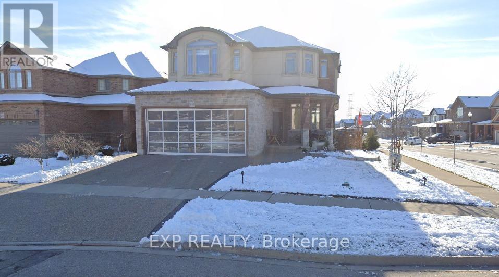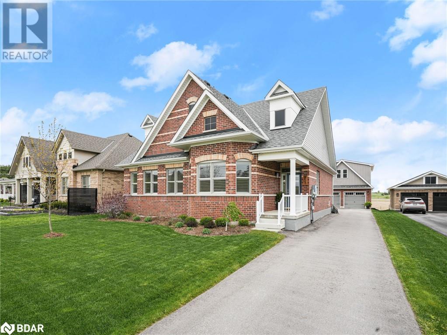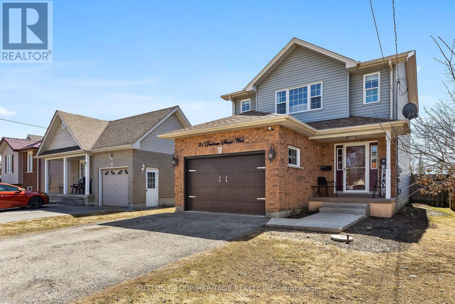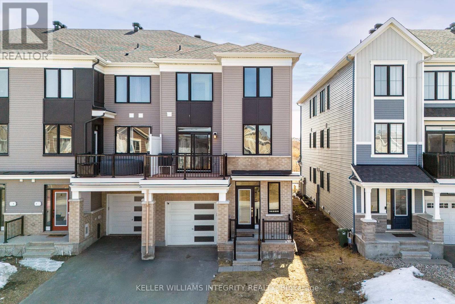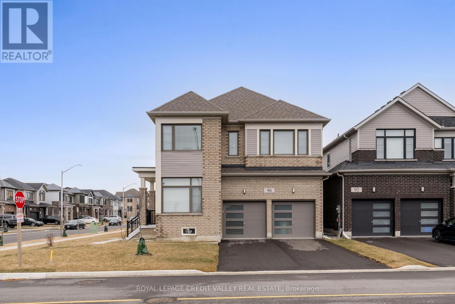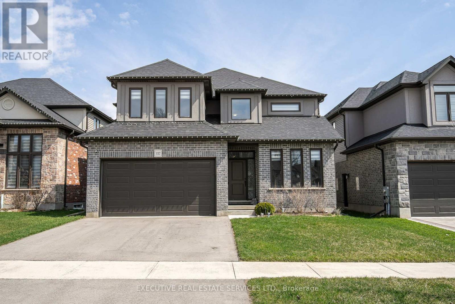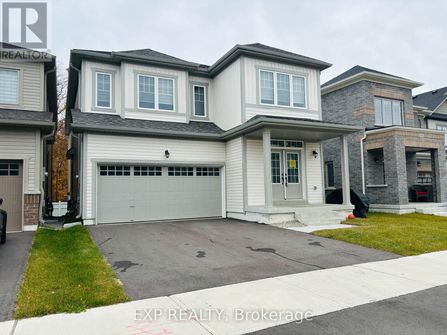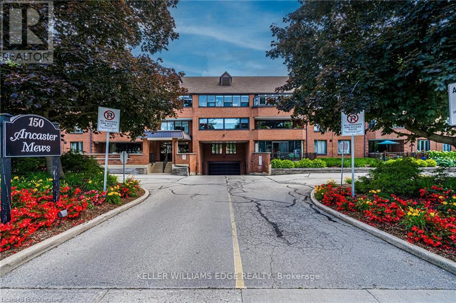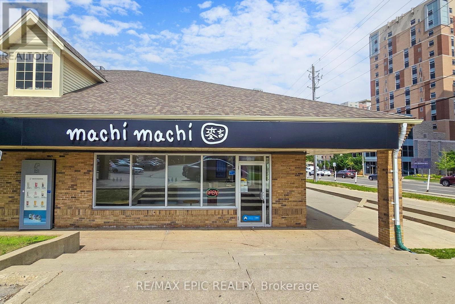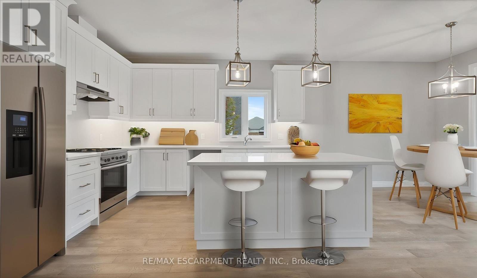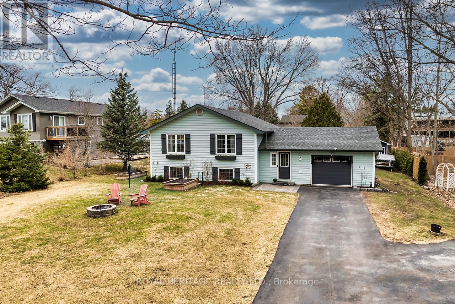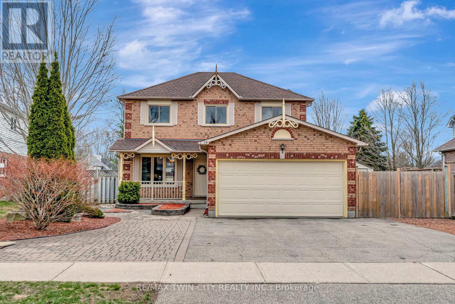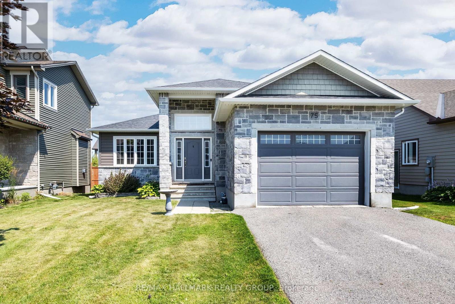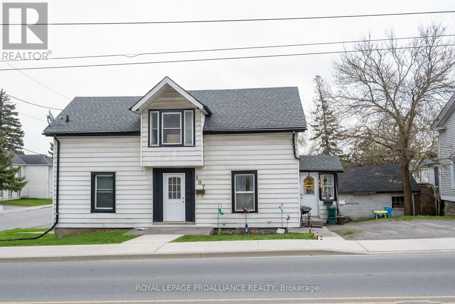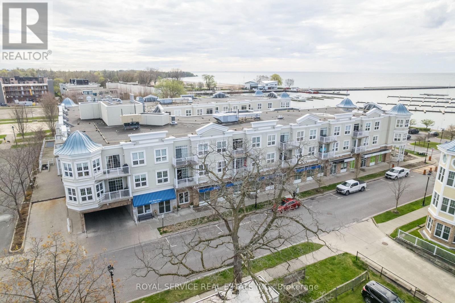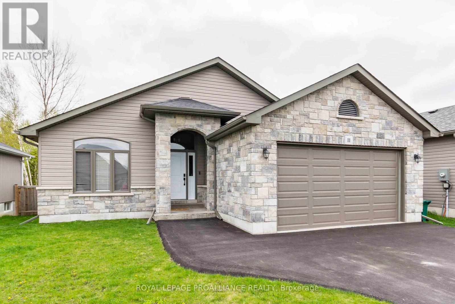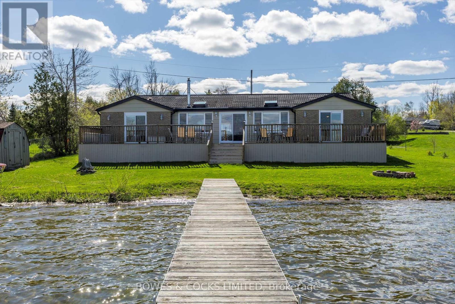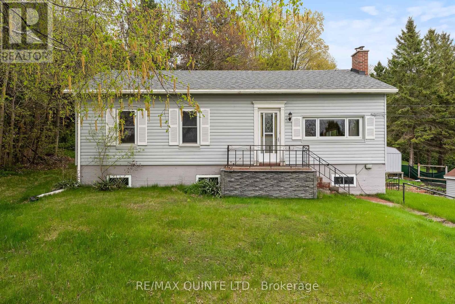지도 매물 검색
516 - 10 Esplanade Lane
Grimsby (Grimsby Beach), Ontario
Luxury Lakefront Living at it's Finest! Opportunity to Live at the Lakehouse in the Desirable "Grimsby on the Lake" Offering Unobstructed Views of the Lake Ontario! Well Kept One Bedroom Unit, Prime 5th Floor With A Large Balcony to Enjoy Sunrises & Beautiful Breezes. The Resort Like Living Offers Use of the Outdoor Pool, Gym & Party Room. Stroll The Shops, Restaurants & Waterfront Trails Just Steps From Your Door. One Underground Parking Space & Locker Included. Minutes From QEW, Future Go Station & Shopping. Enjoy the Tranquility &The Calm of Waterfront Living! (id:49269)
Royal LePage Real Estate Services Ltd.
73 Mcgill Street N
Smiths Falls, Ontario
This classic brick home exudes timeless character from the moment you walk through the front door. The woodwork along the stairway, large baseboards and stain glass windows create a warm and inviting space. The custom made kitchen by Heritage Kitchens provides a fantastic space for cooking and entertaining featuring, quartz countertops, full height cabinetry, two sinks, newer appliances and wine fridge. The main floor also has two living spaces - one with a natural gas fireplace, a spacious dining area, powder room and laundry room. On the second level, there are three nice sized bedrooms, a 4 piece bathroom and primary bedroom with a 4 piece ensuite bathroom. Make your way up to the impressive finished attic that offers endless possibilities as a playroom, exercise room or cozy retreat. Located close to shopping, restaurants, schools, and parks, this property provides the perfect balance between comfort and convenience. With its unique blend of classic architecture and thoughtful updates this home is ready to welcome its next chapter. (id:49269)
RE/MAX Affiliates Realty Ltd.
49 Rosedale Trail
Kawartha Lakes (Bexley), Ontario
**Demand location on Beautiful Balsam Lake to enjoy life on the water without all the typical chores! Featuring 600 feet of the best sandy waterfront on Balsam Lake for swimming & boating prestigious waterfront community of only 31 homes/cottages. Only the land is Condo with reasonable monthly fees of $530 per month which includes water & sewer, lawn maintenance, garbage collection, plowing, all common elements. This well constructed home allows for propane & hydro be only $2600 per year. So you can sit back & enjoy the spacious manicured grounds with tons of open space featuring numerous sitting areas, walking trails, wade-in beach, swimming dock & waterfront pavilion. Your personal owned boat slip is just steps away in a protected lagoon. Well equipped open-concept kitchen with granite counter tops & dining area. Soaring cathedral ceilings in the great room with a cozy propane fireplace. Main floor primary bedroom with abundant natural light & full ensuite bathroom. Two bedrooms upstairs - one with a Juliette balcony, both with vaulted ceilings, plus shared 4-piece bath. Professionally finished lower level with two large bdrms, 4-piece bathroom, a family room with 2nd propane fireplace, & a cold cellar. Double car garage with built-in shelving, storage & a 50 Amp EV charging station. Paved parking for up to 6 additional vehicles perfect for family & guests. A pleasure to walk outdoors to a covered porch - kitchenette & large stone patio surrounded by vibrant perennial gardens. Private location on the largest lot(1/3 acre) in the community & backs onto trees. This immaculate home offers the Buyer the opportunity to enjoy luxury waterfront living at just a fraction of prices of deeded waterfront properties on Balsam Lake. 90 mins to the GTA & paved roads to your door. A luxurious place to live/cottage on the #1 Lake in The Kawarthas. Enjoy the best of boating with access to the renowned Trent Severn Waterway! Close to Fenelon Falls, Coboconk, Bobcaygeon & Lindsay! (id:49269)
Coldwell Banker The Real Estate Centre
33 Repton Avenue
London North (North B), Ontario
Location, Location, a scarce opportunity to own a property backed by a park! Welcome to the amazing 4+1-bedroom 3.5 baths with a generous living space and fully finished basement property in Stoney Brook Heights London. Top-Ranked Elementary school Jack Chambers PS and Secondary school,AB Lucas SS. Spacious and bright living room, formal dining room with hardwood floor, open concept kitchen with rich espresso-colored cabinetry, marble countertops, stainless steel appliances, a separate breakfast area to the beautiful, professionally landscaped backyard. The second level boasts a huge master bedroom with an en-suite 5-piece bathroom. 3 big size beautiful bedrooms and a second full bathroom. The whole house has done extensive renovation and upgrades: Furnace 2023/Air Conditioning 2024/ Range Hood 2024/ Brand New Dishwasher 2024/ Brand New Toilets 2024/ Hot Water Tank Buyout 2023/ Whole House Brand New Wooden Doors Replacement 2024/ Whole House Brand New Ceiling Lights Replacement 2024/ Whole House Wall, Door, Window, Stair, Balustrade Professionally Painted 2024/ New Basement Renovation with extra Bathroom 2024/ New Painted Deck 2024/ Professional Landscape Back Yard 2024/Second floors 2025/Window Covers 2025/Garage Door Painted 2025 etc. Prime location close to parks, playground, schools, Masonville Shopping Mall, Western University, and a short drive to all of your shopping needs. Beautiful environment, convenient transportation, don't miss this rare opportunity and it wont last long! (id:49269)
Bay Street Group Inc.
Century 21 First Canadian Corp
511 Mariner Drive
Waterloo, Ontario
Welcome to 511 Mariner Dr, a stylish and fully renovated 3-bedroom, 2.5-bath end-unit townhome with a rare 2-car garage, nestled in Waterloos highly desirable Eastbridge neighbourhood. This move-in-ready gem has been thoughtfully updated from top to bottom in 2024 and is ready to impress even the most discerning buyers. From the moment you step inside, the soaring vaulted foyer sets the tone for a bright, open, and inviting space. The main floor features a fully redesigned kitchen with brand-new cabinetry, quartz countertops, stainless steel appliances, and modern fixturesperfect for entertaining or quiet family meals. Adjacent is a spacious living room with refinished hardwood floors, ideal for relaxing or hosting guests. Upstairs, you'll find three generously sized bedrooms, plush new carpeting, and two beautifully updated bathrooms featuring new vanities, toilets, and cabinetry. The finished basement adds even more versatility with brand-new carpeting and a comfortable layoutperfect for a rec room, home office, or additional guest space. A full professional repaint, updated outlets, switches, GFIs, black door hardware, baseboards, and lighting give the entire home a fresh, modern feel. The mechanicals have all been upgraded for peace of mind, including a Lennox furnace, A/C, water softener, and a new washer and dryer. Step outside to a spacious, private backyard oasis surrounded by mature trees that offer both beauty and privacy throughout the warmer months. Ideally located just steps from top-rated schools such as St. Luke's Catholic and Lester B. Pearson, and minutes from Bluevale Collegiate Institute & St.Davids Catholic HS, this home offers convenience, comfort, and community. Perfect for families, investors, downsizers, upsizers, and first-time buyers alike, 511 Mariner Dr is a versatile property that fits a wide range of lifestyles. Dont miss your chance to make it yours! (id:49269)
Real Broker Ontario Ltd.
6158 Allendale *** Avenue
Niagara Falls (Dorchester), Ontario
* Address Con't: 5592 & 5602 Robinson St. Sold "As Is, "Where Is". Application for submission for 77-Storey Residential Tower Containing 962 Units Ranging From Studio to 2 Bedrooms Plus Den, With Approximately 713 Parking Units Throughout 12 Levels, Including 6 Storeys Underground and 6 Storeys Above Ground. Property is Located within the City of Niagara Falls Official Plan Height Strategy. G.F.A. of 778,235 Sq. Ft. Niagara Falls supports the Application and Density and has Approved Amendments to its Official Plan and Zoning By-Law to make way for the development. Bid deadline June 24, noon. (id:49269)
Intercity Realty Inc.
51 Keewatin Crescent
Ottawa, Ontario
Welcome to 51 Keewatin Crescent, a beautifully cared-for detached home located in the highly desirable Fisher Glen neighborhood of Ottawa. Situated on an impressive oversized lot, this property combines classic charm with modern comfort and exceptional outdoor space-perfect for family living and entertaining alike. From the moment you arrive, you'll appreciate the stunning stone exterior, double-car garage, and professionally landscaped front and rear yards that offer exceptional curb appeal. Step inside to find a thoughtfully maintained interior featuring 3+2 spacious bedrooms, a carpet-free layout, and tasteful updates throughout. The main level includes a bright living area, a dining space ideal for gatherings, and a refreshed kitchen equipped with new stainless steel appliances, including a fridge, microwave/hood fan, and dishwasher. The fully finished basement offers an additional bedroom, office and flexible space for another bedroom, home gym, or playroom. Outside, the private and fully fenced backyard is a true highlight, featuring a large deck, hot tub, garden beds, a play structure, and a generous storage shed-all designed for comfort and functionality. Located just minutes from top-rated schools, shopping, parks, public transit, and easy access to the Queensway, this move-in-ready home delivers convenience and lifestyle in one of Ottawa's most family-friendly communities. Dont miss your chance to own this turn-key property in beautiful Fisher Glen. Book your private showing today! Open house Saturday May 9th, 2025 2:00pm to 4:00pm! (id:49269)
Right At Home Realty
280a Main Street W
Grimsby (Grimsby West), Ontario
COUNTRY LIVING WALKING DISTANCE TO DOWNTOWN - Properties like this don't come around very often...this 0.96 acre property offers remarkable Niagara Escarpment views from the front the of the home, and views of your beautiful fruit orchard in the back of the home. Lovingly cared for by the same family for close to 50 years, step inside this unique multi-level property to the large Foyer with custom built in desk. To your right walk up a few stairs into a large living room with gas fireplace and a beautiful picture window offering Escarpment views. Hardwood flooring runs throughout all levels of this home. The open concept living room flows into the dining room and eat-in kitchen with breakfast bar and Stainless-Steel appliances. Rounding out the main floor is a cozy den with electric fireplace, and a 3-piece bathroom, that flows through French doors into a dream 23 x 11-foot sunroom overlooking the amazing backyard. The upper level offers 3 generous sized bedrooms sharing a 5-piece bathroom. Two of the bedrooms have balconies overlooking the Escarpment, the primary bedroom has a balcony overlooking the amazing backyard. The lower level is bright and offers a recreation room, additional kitchenette and laundry. The entertainers dream backyard offers multiple entertaining areas with a large concrete patio surrounding the heated saltwater pool, a small pool house, barn/workshop, all contributing to your own little piece of paradise. Additional features include a one car garage and concrete driveway with parking for 6 cars (id:49269)
Royal LePage State Realty
595 Preston Parkway
Cambridge, Ontario
Extend your living space outdoors with this charming 2-storey, carpet-free home featuring a stunning all-season sunroom with patio doors that lead to a beautifully stamped concrete patio in a fully fenced backyard. Nestled in a well-established Preston neighborhood, this lovingly maintained home is just minutes from major highways, Costco, and Toyota. The bright, open-concept main floor showcases a fabulous kitchen, perfect for modern living. Upstairs, you'll find three spacious bedrooms and a 4-piece bathroom. The basement offers a cozy games room, 2-piece bath, and laundry area. With parking for four vehicles in the driveway plus an attached single-car garage, this home offers both comfort and convenience. (id:49269)
Executive Homes Realty Inc.
436 Galbraith Street
Shelburne, Ontario
Bright & Sunny 4 BR Bungalow, With Main Floor Primary BR + 2nd BR, & Additional BRs On Lower Level. Move-in Ready Home With 3 Bathrooms And Spacious Finished Basement, Offering Over 2,500 SqFt of Total Living Area! A Spacious, Bright Foyer Features Large Coat Closet And Access to Laundry Room. 9-Foot Ceilings Throughout. A Sun-Filled Open-Concept Living/Dining Area, Large Kitchen With Centre Island, Breakfast Bar & Ss. Appliances, Combined With A Cozy Family Room Complete With A Gas Fireplace & W/O To Patio And A Fenced Yard. Large Main Floor Primary Bedroom Featuring A 4-Pc Ensuite & A W/I Closet, Along With A Spacious 2nd BR And Additional 4-piece bath. Finished Basement Features Large Great Room, 2 Additional Large Bedrooms, And A 3-PC Bath. Lower Level Can Be Easily Converted To A Separate In-Laws Suite. Also On Lower Level, You will Find A Practical Workshop & A Cold Room Offering Plenty Of Additional Storage. Well Maintained Home, Located In A Family-Oriented Neighbourhood With Nearby Parks, Schools, Shopping And More! (id:49269)
Royal LePage Signature Realty
7349 County Rd 2
Greater Napanee (Greater Napanee), Ontario
Introducing the Prize and Heart of Greater Napanee situated on 15.97 acres of breathtaking natural beauty. This home is perfect for a growing family seeking a desirable neighbourhood. The land is also severable and offers ample utility! This beautiful and captivating property of almost 3700 sq. ft. provides a pleasant uniqueness to the term "country home". With 4+1 bedrooms and 3.5 bathrooms, the quality and versatility is second to none. The location of the home provides the utmost privacy and tranquility. You can experience peace and bliss, while residing in a prime location that's close to many amenities. This lovely home comes with a self contained studio apartment of almost 900 sq. ft. The open concept layout provides a fully equipped kitchen and 3-piece bathroom which is perfect for the in-laws, visitors or tenants. The local market rent creates a great opportunity for investment income. The interior layout provides superior comfort. The home boasts many benefits and upgrades including an elegant brand new front door which allows light to permeate, quartz countertops, prestigious hardwood floors, large and bright kitchen, a fireplace for extra coziness in the winter, spacious rooms for large gatherings, a main floor recreation room, walkout to patio through the living room, quaint closet/dressing room in the primary bedroom, an outdoor entertainment space complete with a BBQ/prep area and a well-maintained inground pool. An abundance of space to host private and public events. The basement offers a surplus of storage space and a potential for more finished square footage. The garage includes a third tandem parking space perfect for a workshop. The external green space is remarkable! Explore and embrace the joys and serenity of the great outdoors without leaving your property. A bonus building shed offers additional space for storage, business or the perfect place for you to transform. This is a great opportunity to own a generational property. Don't miss out (id:49269)
Right At Home Realty
757402 2nd Line E
Mulmur, Ontario
Maplelands Farm - Scandinavian scribed log home on 34 acres with 2 ponds in Mulmur. Spectacular log home in a private, serene setting with views of the Mulmur hills, only 75 minutes from Toronto's airport. This home combines quality and breathtaking views to the north, south, east and west. The 3600 square foot home on three levels was built by artist Laura Berry who created a painting of it called Peaceful Reflections. The main floor living area features a beautiful pine kitchen with Caesar stone countertops, wide pine plank floors, mud room, guest bathroom, a primary suite with custom-made four-piece ensuite, an exquisite floor to ceiling custom made armoire and a walk out to a massive deck overlooking a spring fed pond. A log staircase leads to the second level great room that features cathedral ceilings, a massive log bar, pine floors, huge windows with views in all directions as well as a walk out to an upper deck. The lower level has two walkouts and has the potential to be an in-law suite. Every detail of this home exudes craftsmanship and sophistication including three handcrafted pendulums with a carved-in maple leaf in each on both sides of the house and over the three-car garage. Additional features include a gazebo by the pond, a fixed and floating dock, and UV water system. Enjoy unmatched privacy and spectacular sunrise and sunset views in your sanctuary of peace and tranquility. This property is ideal as a full-time residence or a serene weekend retreat. Located just a short drive from the Mansfield Ski Club and about 40 minutes to Blue Mountain and Collingwood. Maintaining this log home in pristine condition has been a labour of love for the current owners for over 20 years. This one is a must see. (id:49269)
Royal LePage Rcr Realty
28 Renshaw Avenue
Ottawa, Ontario
65ft WIDE LOT approx. A true showstopper in Crossing Bridge Estates! This custom-built, beautifully maintained home welcomes you with double front doors, a soaring two-storey foyer, and an elegant curved staircase. Featuring maple hardwood floors, ceramic tile, a main floor den with French doors, and a sunken family room with a custom stone gas fireplace trimmed in granite, the home blends luxury and functionality. The upgraded kitchen offers granite countertops, maple cabinetry, and a separate pantry, with a patio door leading to a two-tiered deck and fully fenced yard with gas BBQ hookup and storage shed. Upstairs offers a spacious primary suite with a walk-in closet and a 4-piece ensuite with Roman tub, plus two generously sized bedrooms and a main bathroom. The fully finished basement includes a fourth bedroom, a 3-piece bathroom, a large recreation room, and additional versatile finished space currently being used as a home gym. Outside, the spacious backyard is perfect for summer BBQs, family fun, or peaceful evenings under the trees. This lovingly maintained home is nestled on a family-friendly street, close to parks, schools, and all the best that Stittsville has to offer. (id:49269)
Royal LePage Team Realty
3931 Menoke Beach Road
Severn, Ontario
FIRST TIME OFFERING WITH THIS CUSTOM BUILT 3-BEDROOM / 3 BATHROOM HOME ON THE SHORES OF LAKE COUCHICHING WITH BREATHTAKING SUNRISES AND SERENE LAKESIDE LIVING - ONCE INSIDE, YOU ARE GREETED BY A GRAND PINE VAULTED CEILING AND A FLOOR TO CEILING NATURAL STONE FIREPLACE CREATING A WARM AND INVITING ATMOSPHERE - THE OPEN CONCEPT LIVING AREA IS PERFECT FOR ENTERTAINING OR RELAXING WITH IT'S LARGE WINDOWS FRAMING THE PANORAMIC LAKE VIEWS WHILE FILLING THE HOME WITH NATURAL LIGHT - THE WELL APPOINTED KITCHEN IS IDEAL FOR FAMILY GATHERINGS, FEATURING BUILT IN APPLIANCES AND AMPLE COUNTER SPACE - THERE ARE TWO SETS OF SLIDING DOORS LEADING TO AN ELEVATED DECK OVERLOOKING EXTENSIVE LANDSCAPING AND NATURAL STONE STEPS LEADING TO THE CHILD FRIENDLY WATERFRONT - THE BALANCE OF THE MAIN LEVEL CONTAINS A SPACIOUS BEDROOM, HOME OFFICE OR DEN, 3 PIECE BATHROOM AND A LAUNDRY ROOM WITH INSIDE ENTRY TO THE OVERSIZED SINGLE GARAGE - THE MASSIVE PRIMARY SUITE IS SITUATED ON THE UPPER LEVEL LOFT PROVIDING A PEACEFUL RETREAT WITH ITS OWN ENSUITE, WALK IN CLOSET, LARGE STORAGE AREAS AND PRIVATE SITTING AREA WITH WATER VIEWS - THE PROFESSIONALLY FINISHED WALKOUT BASEMENT PROVIDES EXTRA LIVING SPACE WITH IT'S LARGE REC ROOM, BEDROOM, 3 PIECE BATHROOM AND SEPARATE ENTRY THOUGH SLIDING GLASS DOORS - THIS BEAUTIFUL PROPERTY IS SERVICED WITH NATURAL GAS FORCED AIR HEAT, CENTRAL AIR CONDITIONING, BELL FIBE HIGH SPEED INTERNET - IDEALLY LOCATED ON A QUIET DEAD END ROAD AND HAS EASY ACCESS TO THE HIGHWAY 11 CORRIDOR WITH A COMFORTABLE 1.5 HOUR DRIVE TO THE GTA - EMBRACE THE BEAUTY OF WATERFRONT LIVING WHILE BEING CLOSE TO MANY LOCAL AMENITIES SO DON'T MISS THIS OPPORTUNITY TO OWN THIS LAKESIDE GEM AND BEGIN YOUR FAMILY LEGACY TODAY! (id:49269)
Century 21 B.j. Roth Realty Ltd. Brokerage
1 A52 Island
Pointe Au Baril, Ontario
A52 is a hidden gem. This beautiful private island is located in a quiet, protected area with deep water - fantastic for swimming and boating. The 2218 square foot turnkey cottage, was designed by Architect Gordon Ridgley and is a premium build by Stan Desmasdons Construction. Being at the center and height of the island, it takes advantage of the 360 degree view, privacy, and has a natural feel overlooking the water with gorgeous long vistas. You will want to spend all summer in the lovely sitting areas on the wrap around deck enjoying outdoor meals, soaking up the sun, or relaxing on the covered deck by the impressive stone fireplace, which can by enjoyed both outside and in. Inside, you will appreciate the high vaulted ceilings and beautiful wood floors in this quality post and beam cottage. Sunlight pours into the artful skylight and through the large windows/glass doors completely surrounding the living space. The primary bedroom is spacious with its own personal library/office which could easily be converted into a third bedroom. Both bedrooms walk out to their own private screened in porches, each connecting to the living space, providing a versatile layout. In the two bathrooms, clay tile floors add to the natural tones of the cottage. The main bathroom has a stunning church window illuminating the room with shower, and soaker tub with a view! Some additional features include a substantial Ironworker dock, metal roof (2022), hydro, washer/dryer, work shed, stone stairways and pathways. The cottage is ideally located in Pointe au Baril’s Georgian Bay freshwater granite & pines island community, a short boat ride to the historic Ojibway Club and to the marinas in the station where there is a hardware store, nursing station with ambulance, groceries, LCBO, garbage transfer station and other amenities. (id:49269)
Royal LePage First Contact Realty Brokerage
Royal LePage Locations North Brokerage
#lower - 465 Thomas Slee Drive
Kitchener, Ontario
Basement Unit For Lease Welcome to 465 Thomas Slee Drive in Kitchener, a well-maintained 3-bedroom, 1-bathroom basement unit featuring a private entrance and a bright walk-out design that brings in plenty of natural light. Enjoy the convenience of one dedicated driveway parking spot and a spacious layout ideal for comfortable living. Located in a quiet, family-friendly neighborhood close to schools, parks, and shopping, this home offers both comfort and convenience. Rent is $1,995 plus 30% of utilities. (id:49269)
Exp Realty
298 Tremaine Crescent
Kitchener, Ontario
This beautifully maintained, smoke-free former model home in Edge Water Estates is ready for you to make it your own. The main floor welcomes you with a carpet-free design, featuring a gourmet kitchen complete with custom woodwork, quartz countertops, and a spacious island ideal for gathering. The open layout invites plenty of natural light, enhancing family living, while dark engineered hardwood flooring and classic California shutters add an elegant touch. The master suite serves as a true retreat, boasting a high cathedral ceiling and a luxurious 5-piece ensuite equipped with a floating vanity, quartz countertop, double vessel sinks, a soaker tub, and a glass shower. The walk-in closet, which includes a custom organizer, provides ample storage space. You will also find a dedicated office nook for your work-from-home needs, along with two additional well-sized bedrooms. The newly finished basement offers even more versatile living space, including a cozy living room, a generous bedroom with a double closet, and a modern 3-piece bathroom featuring a stylish glass shower. Pot lights throughout create a warm and inviting atmosphere. Step outside to discover a low-maintenance, professionally landscaped yard with a fully fenced area, a pressure-treated wood deck, a charming gazebo, and two storage sheds. The home is conveniently located just steps from the popular Chicopee Hills for skiing, as well as parks, trails, and top-rated schools. It is less than a 5-minute drive to the city's largest mall, the new Cineplex theater, and the river for canoeing, with easy access to Highway 401. This ideal location is perfect for enjoying all year round and creating sweet memories. (id:49269)
Ipro Realty Ltd.
227 Mary St Street
Creemore, Ontario
Welcome to this turnkey Bungalow, where everything is conveniently located on one floor and you'll appreciate the ease and comfort of everyday living in this thoughtfully designed home! Featuring a great layout, where the heart of home is centred around a beautiful kitchen, which has a large centre island and eat in area, perfect for entertaining. This space is open concept and also offers a living room with gas fireplace, and there is an additional large family room, offering more room for family to enjoy. Beyond the kitchen awaits a large back deck, the perfect backdrop for outdoor gatherings. Back inside, you will appreciate all the upgrades throughout, the large primary bedroom and ample storage space provided in the crawl space. Completing this exceptional property is a double car detached garage, which has a finished 350 sqft loft, providing versatility and additional space to suit your needs, whether it be a gym, office or used as additional living space. Situated in great town of Creemore, which offers amazing festivals, farmers markets, cafes and has all the amenities you need. This 5 year old is home is ready for you to move in and enjoy! (id:49269)
RE/MAX Hallmark Chay Realty Brokerage
3394 Dustan Street
Lincoln (Lincoln-Jordan/vineland), Ontario
END UNIT BUNGALOW TOWNHOME! Welcome to beautiful Victoria Shores, a lovely community tucked away in the north end of Vineland on the shores of Lake Ontario with access to a private beach, walking trails and a community centre. This 2+1-bedroom home is warm and welcoming, features 3 full bathrooms, fully finished basement, and a large backyard. The main floor begins with a welcoming and spacious foyer that leads to the lovely kitchen with updated granite counters and large breakfast bar. The living/dining area is generous in size with a cozy gas fireplace, and hardwood flooring. The Primary bedroom features his and her closets, renovated ensuite with quartz counters and large glass shower. The second bedroom is bright and airy with a large bay window and could easily be used as an office/den. The main floor laundry is conveniently located just off the garage. The large basement boasts an expansive family room with a second gas fireplace, an additional bedroom, third full bathroom, and an additional room that could be used as a gym or office. The utility and cold cellar provide plenty of extra storage. The backyard is beautifully hardscaped, has a large deck and interlock patio area for entertaining, and a large shed. The single garage and driveway can park 4 cars! The Clubhouse has skyline views and is organized by the Social Committee ($44.00 monthly membership fee) and hosts various activities, games and clubs. Seconds from the QEW, and minutes to wineries, fruit stands & amenities! (id:49269)
Royal LePage State Realty
223 West Oak Trail
Kitchener, Ontario
3 year New End Unit Exquisite Build By Reid Heritage Homes. This Home Features Its Own Garage Space, Driveway Parking, An Open Modern Concept And Almost 1450 Sq Ft Of Living Space! It has a massive balcony across the living/dining room perfect for entertaining. It also has a walkout balcony outside the bedroom. The Gourmet Kitchen Features Contemporary Cabinets And Sleek And Stylist Countertops And Brand New Stainless Steel Appliances. The Home Also Boasts Engineered Hardwood Throughout And Is Super Energy Efficient So You'll Save Money On Your Utilities! Located in a brand new community and just steps away from local amenities such as restaurants, stores, and is a short drive to the highway (id:49269)
Real Estate Homeward
31 Durham Street W
Kawartha Lakes (Lindsay), Ontario
Experience The Perfect Blend Of Comfort, Light, And Functionality In This Spacious Three-Bedroom Family Home. Built In 2004 And Just Under1,400 Sq. Ft., This Charming Property Is Filled With Natural Light, Offering A Warm And Quaint Atmosphere. Set On A Rare And Desirable Lot, The Extra-Deep Backyard Is Perfect For Kids To Play, Pets To Roam, And Endless Outdoor Enjoyment. Relax Around The Fire Pit Or Take A Dip In The Above-Ground Pool Your Private Oasis Awaits. Additional Features Include A Partially Finished Basement, And Recent Upgrades Such As A/C (2020), Roof (2021), And Furnace (2021). Don't Miss This Opportunity (id:49269)
Sutton Group-Heritage Realty Inc.
366 Greenwood Drive
Essa, Ontario
Welcome to 366 Greenwood Drive in Angus a stunning Devonleigh-built bungaloft nestled on a premium 55 x 145 ft lot. This thoughtfully designed home offers over 2,500 sq.ft. of finished living space with soaring 9- foot ceilings on every level, including the fully finished basement. Step inside to a spacious foyer with direct access to the double garage. The main floor features a bright and open layout with a large living room, modern kitchen with Quartz countertops and an inviting dining area with a walkout to the backyard. You'll also find two generous bedrooms and a stylish full 4-piece bathroom on this level perfect for family living or guests. Upstairs, the private primary suite occupies its own level and offers a cozy gas fireplace, walk-in closet, and a sleek 3-piece ensuite for added comfort and privacy. The lower level is equally impressive, with extra ceiling height, pot lights, a spacious bedroom, a dedicated home office, and a modern 3-piece bathroom. Step outside and discover your own backyard oasis. Professionally landscaped and fully fenced, it features a large patio, in-ground sprinkler system, and a 18x36 heated saltwater pool, with enough yard space for a hockey rink beside it. A true four-season lifestyle space. This is the perfect blend of luxury, comfort, and functionality in one of Angus most desirable communities. (id:49269)
RE/MAX Hallmark Chay Realty Brokerage
18 Princeton Common Street
St. Catharines (Lakeport), Ontario
Welcome to Princeton Common Condominiums, where luxury meets convenience in this exclusive development by Brock View Homes. Meticulously designed bungalow townhome offers carefree lifestyle in prime location. 2+1 bedrooms, 3 bath w/ detached garage, featuring modern decor & high-quality finishes. Open concept living space 9 ft ceilings, California shutters & great room. Kitchen is a chef's dream w/ SS appliances, custom cabinetry, & pantry. Garden door leads to rear deck w/ gazebo, sunshade & fully fenced yard. Primary suite w/ 3-pc ensuite & walk-in closet. Good sized 2nd bdrm, shared 4-pc bath & main floor laundry. Upgraded staircase w/ railing leads to finished lower level, where a recreation room awaits w/ large window. Additional bdrm w/ double closets & 3-pc bath. Detached single garage across from unit, as well as outdoor parking space beside garage. Amenties are at your doorstep & easy access to QEW. Great for growing family & work from home ! Lot's of space /storage. Year Built: 2020! Check out out virtual tour! Condo Fees Remarks: Condo fee: $289.38 Water: $55 Total: $344.38/mth Condo Fees Incl:Ground Maintenance/Landscaping, Snow Removal.* (id:49269)
RE/MAX Realty Services Inc.
46 Pheasant Trail
Port Dover, Ontario
Welcome to 46 Pheasant Trail in the beautiful beach town of Port Dover! Located in a great neighbourhood, this all brick Semi-detached bungalow offers a one car garage and spacious open floor plan. Featuring 3 bedrooms, 2 bathrooms and over 2000sq ft of living space. The interior has been tastefully decorated with bright modern colours and is full of natural light. The kitchen comes with stainless steel appliances, a large island, pantry, and ample amounts of cabinet space. The Living room is cozy with a gas fireplace and patio doors, giving you access to the 14x10 back deck with views of the pond. Next on the main floor is the large primary bedroom with en suite privilege(4pc) and two closets with one being a walk in. The 2nd bedroom is a generous size and sits at the front of the house. Convenient main floor laundry, indoor access to the single car garage and areas for storage completes the main floor. Head down to the lower level and find a fully finished basement with a comfortable rec room, a third bedroom, 3 piece bathroom with a walk in shower, an additional bonus room and utility/storage room. This home has been lovingly maintained and has been cared for throughout. One more thing.....NO CONDO FEES! (id:49269)
Royal LePage Trius Realty Brokerage
606 Bellatrix Walk
Ottawa, Ontario
This stunning, 4-bedroom corner unit offers modern living with exceptional design and convenience. The main floor features a spacious foyer with built-in shelving, connecting to the garage, basement, and a private 4th bedroom with its own en-suite ideal for guests or a home office. On the second floor, enjoy a bright and open-concept layout with 9 ceilings, a separate dining area, and a living room with balcony access. The modern kitchen boasts a breakfast bar, stainless steel appliances, a sleek backsplash, and a built-in pantry. The third floor offers three sun-filled bedrooms, with the primary suite featuring a walk-in closet and direct access to the main bathroom. Situated in a prime location with no front neighbors and directly across from a park, this home is within walking distance to top-rated schools, public transit, nature trails, and the Minto Rec Centre, with easy highway access and nearby amenities. Flooring includes tile, laminate, and wall-to-wall carpet. (id:49269)
Keller Williams Integrity Realty
45 Vanrooy Trail
Norfolk (Waterford), Ontario
Distinguished Brick Bungalow: Elegant Design Meets Practical Living This exceptional brick bungalow presents an ideal balance of refined architecture and functional living space. With 1,638 thoughtfully designed square feet, the residence offers an intelligent layout optimizing both interior comfort and exterior potential. The property's standout feature- a sweeping 158-foot backyard- provides abundant space for landscaping, entertainment, or future additions. Inside, soaring 9-foot ceilings enhance the sense of space and light throughout. Premium engineered hardwood creates visual continuity between living areas, while the contemporary open-concept great room serves as the home's centerpiece. Strategic windows capture serene backyard views, connecting indoor comfort with outdoor tranquility. Distinctive architectural elements include a sophisticated oak staircase with sleek black metal spindles. The kitchen exemplifies design excellence with shaker-style cabinetry, crown molding, spacious pantry, and a multifunctional island. Bathrooms feature Corian countertops, porcelain tile, and quality Mirolin fixtures. The primary suite offers a private retreat with a walk-in closet and well-appointed ensuite. Practical amenities include a mud room with garage access, main floor laundry, and a covered 12x10 deck accessible through patio doors- perfect for both quiet mornings and evening gatherings. This distinguished bungalow represents a rare opportunity to acquire a residence where sophisticated design and practical considerations unite to create an exceptional living environment. (id:49269)
RE/MAX Escarpment Realty Inc.
96 Yale Drive
Hamilton (Mount Hope), Ontario
Welcome to this Absolute Showstopper Corner Detached Home. Less Than 3 Year Old, Park Facing Beauty with Wide Curb Appeal Bringing Ample Sunlight. Featuring 4 Bdr, 4 Bath, DD Entrance, 9ft Ceiling & Hardwood Flooring. Beautiful Custom Designed Kitchen with Extended Height Upper Cabinets, Pots and Pans Drawers, Movable Extended Breakfast Bar, Double Sink, Quartz Countertops, SS Range Hood/Appliances, Gas Stove & Fridge Waterline. Elegantly Designed Upstairs Layout with 3 Bedrooms Featuring Separate Attached Bathrooms For Large Families. Spacious Master Bedroom with His and Her Closets. Custom Designed Closet Organizers Throughout the House with Pantry & Laundry on Main. Modern Light Fixtures/Chandeliers, Exterior Pot Lights, Cold Storage, 200AMPS Electrical Panel & 3-Pc Basement Bathroom R/I. Central AC, Smart Garage Door Openers W/remote, Gold Warranty on all smart stainless steel appliances (except stove). Close to Hwy6/ Hwy403, Schools, Grocery and all amenities. School bus at the doorstep. (id:49269)
Royal LePage Credit Valley Real Estate
4859 Hwy 17 Hwy E
Echo Bay, Ontario
Welcome Home! This charming brick bungalow sits on a generous 3.83-acre lot in a peaceful, private setting with stunning views of the Bar River Valley. Inside, you'll find 3 spacious bedrooms, 1 full bathroom, gleaming hardwood and ceramic flooring, and a beautiful oak kitchen with a patio door that opens to a deck—perfect for relaxing or entertaining. The large basement rec room adds even more living space. Outside, a massive detached barn with a metal roof and concrete floor offers incredible potential for storage, a workshop, or hobby space. With forced air heating and serene surroundings, this is the ideal country escape with all the comforts of home! Don't miss out - book your viewing today! (id:49269)
RE/MAX Sault Ste. Marie Realty Inc.
337 Masters Drive
Woodstock, Ontario
Experience luxury living in this beautifully designed 2,865 sq. ft. above-grade 5-bed, 4-bath detached home set on a premium ravine lot in one of Woodstock's most prestigious enclaves. The main floor features a spacious bedroom with a full bath, perfect for an in-law suite or as a private home office to suit your needs. A grand open-to-above foyer welcomes you into elegant living and dining areas, a chef-inspired kitchen with an oversized island, and a bright family room with a cozy fireplace. Ceramic flooring flows seamlessly throughout the main level, enhancing the homes sophisticated appeal. The approx. 1,400 sq. ft. unfinished basement, with a builder-allocated side entrance, offers endless potential for customization. Ideally located near parks, hospital, shopping, dining, Hwy 401, and the upcoming Gurdwara, this home is the perfect blend of space, style, and convenience for growing or multigenerational families. (id:49269)
Executive Real Estate Services Ltd.
41 - 205 Carlyle Drive
London East (East I), Ontario
Welcome To This Bright, Light-Filled 3 Bedroom 3 Washroom Townhome! Renovated From Top To Bottom! Open Concept Main Floor Lead To Own Private Fenced Backyard. Newly Renovated Kitchen, NEW Dishwasher, NEW Ranghood. NEW Laminate Throughout, NEW Inside Doors, Just Freshly Painted With Light Color, New Sinks, NEW Faucets, NEW Shower Cabin In A Basement. The Best Convenience Prime Location - schools, parks, and bus stops within walking distance. Argyle Mall, Argyle Arena, London International Airport, restaurants, and golf courses are just minutes away. Move In Ready Condition! Don't Miss! (id:49269)
Royal Team Realty Inc.
488 Black Cherry Crescent
Shelburne, Ontario
Gorgeous New 6 Bedroom, 5 Washroom Detached Home Available In Shelburne's Newest And MostVibrant Community Of Emerald Crossing. This Stunning Home Contains 3,300 Sqft Of Luxury Above GradeLiving Space, 9ft Ceilings, Hardwood Floors Throughout Main Floor And Broadloom Bedrooms WithMassive Windows Providing Tons Of Natural Light. A Modern High End Chef's Kitchen With Large BuiltIn Island, & Brand New Stainless Steel Appliances, built in microwave, bar fridge & valence lights & Quartz countertops and Backsplash. Separate Living And Family Room. Private Office/Bedroom On The Main Floor With Attached 3 PieceEnsuite. And A Second Floor Laundry Room. Walkout basement with side entrance. Close To All MajorSchools, Amenities, Shopping Centres, Hospital, Parks, And More! (id:49269)
Exp Realty
2 - 150 Wilson Street W
Hamilton (Ancaster), Ontario
Spacious and beautifully updated condo! This rare 2-bedroom plus den unit offers an abundance of natural light with stunning skylights and large rooms. Enjoy gorgeous garden views from your expansive living area. The kitchen and bathrooms have been tastefully updated, and superior flooring runs throughout. This unit also features a custom-built decorative fireplace and mantel. Access to an oversized rooftop terrace for very own private functions can be used for grilling, gardening or simply outdoor relaxing. Unit includes 4-parking and private storage locker. Conveniently located near public transit, shopping, dining, medical services and the Dundas Valley Conservation Area. This condo is truly a gem! Book your showing today 24 hours notice required. You wont be disappointed! (id:49269)
Keller Williams Edge Realty
1b - 140 University Avenue W
Waterloo, Ontario
Seize the chance to own one of the worlds most coveted bubble tea franchises! Ideally situated between Wilfrid Laurier University and the University of Waterloo, this prime location enjoys an impressive daily foot traffic of over 40,000. The bustling area is teeming with diverse businesses that attract a constant flow of students and visitors. Dont miss out on this exceptional opportunity to invest in a highly sought-after brand with immense potential! Key advantages include a prime location with low rent, excellent support, low maintenance, and flexible working hours. Perfect for both new and experienced entrepreneurs, this is an incredible chance to benefit from a strong brand presence in a high-traffic area. (id:49269)
RE/MAX Epic Realty
45 Vanrooy Trail
Norfolk (Waterford), Ontario
Nestled in a tranquil setting, this charming brick bungalow represents a harmonious marriage of sophisticated design and practical living. Spanning 1,638 square feet, the home offers a thoughtful layout that maximizes both interior comfort and exterior potential, with a generous 158-foot backyard providing ample space for gardening, recreation, or future expansion. The interior welcomes you with an airy ambiance, characterized by impressive 9-foot ceilings and continuous engineered hardwood flooring that creates a seamless flow between living spaces. The great room epitomizes modern open-concept living, with expansive windows framing serene views of the backyard. Architectural details elevate the home's appeal, from the oak staircase adorned with sleek black metal spindles to the carefully crafted kitchen. The culinary space is a testament to functional elegance, featuring shaker-style cabinetry crowned with sophisticated molding, a generously sized pantry, and a versatile island that serves as both a preparation area and casual dining spot. Comfort and luxury converge in the bathrooms, where Corian countertops, porcelain flooring, and Mirolin tubs create a spa-like atmosphere. The primary bedroom serves as a private sanctuary, complete with a walk-in closet and an ensuite that promises daily indulgence. Practical touches abound, including a convenient mud room connecting to the two-car garage, main floor laundry, and a 12x10 foot covered deck accessible through expansive patio doors perfect for enjoying morning coffee or evening gatherings. A harmonious blend of style and functionality, this bungalow offers a contemporary living experience that caters to both aesthetic sensibilities and practical needs. (id:49269)
RE/MAX Escarpment Realty Inc.
7130 Poplar Dr Drive
Hamilton Township (Bewdley), Ontario
Located on a Picturesque Tree Lined street you'll find this impeccably maintained Raised Bungalow offering 2 + 2 Bedrooms and 2.5 Baths. This Home is completely turn key and rests on a level 90ft x 168ft lot. The large foyer is welcoming and offers convenient garage access & ample storage space. The main floor benefits from an open concept design and is filled with natural light. Main floor laundry & powder room. Generous sized bedrooms and a 4pc ensuite bath. Enjoy the warmth of your natural stone gas fireplace in the fully finished basement. Offering above grade windows, rec room, 2 large bedrooms & a full bathroom. The property is landscaped featuring perennial gardens & a fire pit. For the gardeners a bonus is the Greenhouse & Asparagus patch. Many updates in recent years including shingles (2016) Shed (2016) Driveway (2019) Furnace (2019) Fireplace (2021) Decks (2022) Greenhouse (2022) HWT Owned (2024) Conveniently located a short walk to Rice Lake, Marina's Restaurants, Public Boat Launch. Drilled Well with excellent water quality and 12/GPM pump rate. Septic System in good working order. Well Record, Septic Use Permit, Survey on File. 10 Min to Port Hope & 15 Min to PTBO. 401 & 407 Nearby. (id:49269)
Royal Heritage Realty Ltd.
14 Broom Street
North Dumfries, Ontario
Welcome home to 14 Broom Street a home that has been well cared for and loved by its original owners for over 30 years! You dont even have to step inside to appreciate this home, with its manicured landscaping out front including shaped gardens with a stone walkway, pavers, perennial plants, cedars, and more. A covered front porch is the perfect spot to enjoy a morning coffee and bask at natures beautiful colours when in full bloom. Stepping through the front door you will find an open foyer area with enough room for all of your guests to come in at once. The kitchen and dining area is bright and showcases upgraded flooring, countertops, sink, rangehood, subway tile backsplash, and refinished cabinets from last year. The living room is just around the corner offering ample space for décor, and the neat and tidy carpeting is sure to keep your feet toasty. The main floor laundry area offers access to your double car attached garage, and a powder room completes the main floor area. On the second floor you will find your generous primary bedroom with a large walk-in closet and 4pc en-suite bathroom. Two additional bedrooms with newer carpeting and views out back, plus another 4pc bathroom complete the second level. The basement area with a large cold room is unspoiled offering you complete control over your future design and finishes. On the exterior, the SPACIOUS backyard is accessed through sliding doors from the dining area which lead you to a large newer Trex composite decking with upgraded aluminum rails, and a 10' x 14' awning. This lot size is hard to find in newer developments and offers immense space for entertaining, activities, pets, or potentially a pool! You are sure to appreciate the pride of ownership at 14 Broom Street and will love this mature neighbourhood of Ayr even more. (id:49269)
RE/MAX Twin City Realty Inc.
413 - 1350 Hemlock Street
Ottawa, Ontario
Welcome to Unit 413 at 1350 Hemlock, a stylish and upgraded suite in the newly built 360 Condos at Wateridge Village! This impressive 2-bedroom, 2-bathroom condo features approximately $20,000 in builder upgrades and offers a spacious 864sq. ft. layout (as per builder's plan).Step inside and be greeted by a bright, open space with high-end finishes throughout. The unit boasts a generous walk-in front closet, a walk-in primary closet, and convenient in-unit laundry. The sleek, modern kitchen is fitted with brand-new stainless steel appliances, quartz countertops, and ample workspace, making it perfect for cooking enthusiasts. Enjoy sunset views from your west-facing balcony, the ideal spot to unwind after a long day. Additional highlights include heated underground parking, a secure storage locker, and building amenities such as elevators and a party room ideal for entertaining guests. Located in Wateridge Village, this condo offers the perfect balance between urban convenience and natural beauty. Enjoy a quick commute to downtown, while being steps away from parks, walking paths, and green spaces. Proximity to key institutions like Montfort Hospital, CSE, CSIS, CMHC, and Blair LRT, as well as local cafes, gyms, and top-tier schools like Ashbury College and Elmwood School, makes this location highly desirable. Whether you're a first-time homebuyer or an investor, this unit is a perfect opportunity to own a slice of contemporary living in a rapidly growing community. Don't miss out on the comfort, convenience, and charm this condo has to offer! (id:49269)
Exp Realty
531 Whelan Road S
Admaston/bromley, Ontario
Wonderful opportunity to start your own business at this fantastic property. Located only minutes to the bustling village of Calabogie and Calabogie Ski Hill as well as only 15 minutes to downtown Renfrew. Currently the property is operating as a Mechanic/Custom Pipe Bending shop and has been for over 30 years with a well established clientele. You could start you own mechanic business or a body shop for auto repair, vehicle detailing, auto sales or other opportunities for the aspiring entrepreneur. The main building comes equipped with a 2 pc bath, furnace and office and 14' bay door & 16 ' ceiling offering access for larger vehicles. There are 2 additional bays with garage doors on this building. The rear building is equipped with heating in the 30'x40' section and has a bay with garage door. The 16'x40' addition is equipped with a bay & garage door as well. In addition there is a 16'x40' lean-to for storage. This property offers plenty of space to operate your business on this one acre lot. Wiring for both buildings is underground so no worries of taller vehicles damaging hydro lines. Mechanical equipment that is currently being used at the shop can be negotiable with the sale of the property. Phase 1 & Phase 2 Environmental has been completed. (id:49269)
Keller Williams Integrity Realty
75 Settlement Lane
Russell, Ontario
Welcome to this spacious 5-bedroom, 2-bathroom Corvinelli bungalow in the charming community of Russell. This home has many major upgrades, giving you peace of mind. While it's move-in ready, it does require a little TLC to fully bring it to life and make it your own. The open-concept kitchen and living area provide a great space for family life and entertaining. The modern kitchen features sleek stainless steel appliances and a large island, perfect for cooking and gathering. With a functional layout and generous space, this home is ready to accommodate all your needs. Located near top-rated schools and a wide range of amenities, you'll enjoy the convenience and lifestyle this community offers. Don't miss your chance to make this bungalow your new home and add your personal touch! (id:49269)
RE/MAX Hallmark Realty Group
10 Athabaska Drive
Belleville (Thurlow Ward), Ontario
Nestled in a desirable family-friendly neighbourhood, this newly constructed 3-bedroom, 2-bathroom bungalow by renowned builder Geertsma Homes offers the perfect blend of comfort, style, and convenience. Thoughtfully designed with modern living in mind, this home boasts a bright open-concept layout, ideal for both relaxing evenings and entertaining guests. The spacious kitchen flows seamlessly into the dining and living areas, while large windows provide an abundance of natural light throughout.Perfect for professional families, the single-level design ensures both ease and accessibility, while the full basement provides potential for future living space, a home gym, or office. The primary suite features a walk-in closet and a private ensuite bath, creating a comfortable retreat at the end of the day.Located in one of Bellevilles sought-after subdivisions, 10 Athabaska Drive is surrounded by excellent amenities for growing families. Enjoy close proximity to parks, walking trails, and green spaces, perfect for outdoor activities and weekend adventures. Families will appreciate the convenience of nearby schools, with established school bus routes running through the neighbourhood, offering safe and easy transportation for your children.Daily errands are made easy with nearby shopping centres, restaurants, and healthcare services. Commuters will benefit from quick access to Highway 401, connecting you efficiently to surrounding communities and major city centres. (id:49269)
Chestnut Park Real Estate Limited
136 Mccamus 1/4 Line
Cavan Monaghan (Millbrook), Ontario
Impressive custom built center hall plan home nestled in mature woods with 13.06 acres of privacy and property, even Squirrel Creek meanders though the property. Home features formal living room and dining room, main floor den, spectacular kitchen with built ins, crown moldings, sunny bright eating nook on South side of house, fantastic kitchen cabinets with island and walkout to patio area. Main floor family room has bult in bookshelves and glass cabinets. The spectacular property needs to be seen to be appreciated. ONE OF A KIND! (id:49269)
Exit Realty Liftlock
60 Mystic Point Road
Trent Lakes, Ontario
Come explore this stunning home in the highly sought-after Mystic Point area on Buckhorn Lake! The house is situated on a newly paved township road allowing easy year round access. This custom built house is complete with high end finishes throughout and features 3 bedrooms plus an office, 2 baths and a large open concept living and dining, The lower level features a gym area and sauna along with a large primary suite overlooking the lake. The property is beautifully landscaped featuring a variety of perennials. The deck has glass railings for a clear view of the lake. The garage is also built custom and can accommodate 4 cars or 2 cars and other equipment or toys. It contains approximately 15 feet of work bench built into the structure. There is a great swimming area right off the dock with shallow sandy bottom for children and a deeper section for swimmers. Enjoy the scenic views showcasing the natural beauty of the area, and enjoy kayaking and boating, while still only being 5 minutes from Buckhorn. This home is ideal for a family or anyone looking to enjoy the beauty of the Trent Severn. (id:49269)
Royal LePage Frank Real Estate
98 Ontario St Street S
Cobourg, Ontario
Executive Beachside Home in Cobourg. Nestled in one of Cobourg's most sought-after waterfront neighbourhoods, this custom built home offers the perfect blend of luxury, tranquility, and lifestyle. Let the waves loll you to sleep. Just steps from the soft sands of Cobourg Beach and the vibrant historic downtown, this residence boasts meticulous design, high-end finishes, and thoughtful architecture that celebrates its stunning lakeside surroundings. From the moment you arrive, the home impresses with its grand entryway. Inside find soaring ceilings and oversized open-concept living spaces that are flooded with natural light and offer glimpses of Lake Ontario. The statement kitchen features custom cabinetry, quartz countertops and a large island perfect for entertaining. The open living room, anchored by a two-sided fireplace, opens to a covered terrace ideal for al fresco dining with the sounds of the lake as your backdrop. The primary suite is a private retreat with a spa-like ensuite bath, and a custom walk-in closet. Additional upper bedrooms are spacious and well-appointed, with designer finishes throughout. The finished lower level offers extra living space-ideal for a media room, gym, or guest suite. Additional features include a double garage, outdoor sauna and stone fireplace. Professionally designed and executed with scale, functionality and luxury in mind, this home exudes a classic and timeless style. From the family room, walk out to your outdoor living space. Cobourg, in the heart of Northumberland County, enjoys daily VIA train service, easy access to major highways, proximity to the GTA, a vibrant downtown, and the convenience of major retailers - all in addition to our famed sandy beach. (id:49269)
RE/MAX Rouge River Realty Ltd.
107-109 King Street
Quinte West (Trenton Ward), Ontario
Turn-Key Duplex Investment Opportunity 107-109 King St | Steps from Downtown! CALLING ALL INVESTORS! Don't miss this incredible opportunity to own a fully-rented, turn-key duplex just a short walk from downtown. 107-109 King St is a well-maintained, income-generating property offering two spacious2-bedroom units perfect for savvy investors looking to expand their portfolio. Rental Income: Unit 107: $1,845/month ++ Unit 109: $1,600/month ++Both units are in great condition and feature newer kitchens, updated windows and doors, and are heated by a gas furnace. Additional updates include rental hot water tanks, ensuring low-maintenance and energy-efficient operation. Exterior Features: Ample off-street parking Outdoor storage/garage unit (single bay)Well-kept lot with great curb appeal Located in a desirable area just minutes from downtown, shopping, restaurants, and transit, this property offers strong rental appeal and solid long-term value. (id:49269)
Royal LePage Proalliance Realty
212 - 148 Third Street
Cobourg, Ontario
Lakeside living kept simple with this great floor plan. This condo features an open concept livingroom, dining room and kitchen. Kitchen offers granite counters and a breakfast bar. Living room and dining room newer hardwood floors. Dining room with balcony and convenient Murphy bed. Master bedroom features double closets, ensuite and granite countertop with double sinks. In suite laundry and 2 linen closets. 1 underground parking. Close to all amenities, library, restaurants and hospital. Walking distance to beautiful Cobourg beach and historic downtown. (id:49269)
Royal Service Real Estate Inc.
11 Brookfield Crescent
Quinte West (Murray Ward), Ontario
Spacious 5 bedroom home on a cul-de-sac in the popular Brookshire Meadows subdivision! Over 1500 square feet on the main floor, fully finished up and down with 3 bdrms on one level, main floor laundry/mudroom off garage, open concept living. Bright kitchen with accent island, overhang for bar stools, cabinets with crown moulding, backsplash, corner step-in pantry. Large primary suite with plenty of room for king bed, walk-in closet, private ensuite. Lower level complete with rec room, two bedrooms (one with huge walk-in closet) and 3rd bathroom. Other popular features include wrought iron railing, dining/flex room with large west facing window could be a great home office! Economical forced air gas, central air, HRV for healthy living. Exterior complete with a fully fenced rear yard, deck, paved driveway easily fits 4 cars, attached double car garage with inside entry. Stones throw from 5 acre parking within subdivision, 5 minutes to 401, shopping, and schools. 10 mins to CFB Trenton/YMCA/Golf/Marina/Golf and Prince Edward County for wineries and beaches! Check out the full video walk through! (id:49269)
Royal LePage Proalliance Realty
525 Gault Road
Smith-Ennismore-Lakefield, Ontario
Nestled along the tranquil shores of picturesque Chemong Lake, this stunning waterfront bungalow offers the perfect blend of peaceful living & refined comfort. With nearly 2,500 sq. ft .of beautiful, sprawling, one-level living space, this home is designed to maximize both functionality & elegance. Set on a generous 104 feet of prime lake frontage, it delivers breathtaking views, gentle breezes, & the serene sound of lapping waves all from the comfort of your own yard. Step inside to discover impressive room sizes throughout, including a massive living room anchored by a cozy gas fireplace, perfect for relaxing or entertaining guests. This space is flooded with natural light from large windows & one of three walkouts that seamlessly blend indoor & outdoor living all while offering gorgeous water views. The spacious, eat-in kitchen is ideal for the home chef! Imagine redesigning this space!! SO much potential to create a gorgeous kitchen! The mudroom is both bright & inviting & provides practical entry space, while keeping clutter tucked away from the main living areas. Currently the home features two oversized bedrooms, but with its generous layout, it could easily be converted into a four-bedroom. A large formal dining room creates the perfect setting for memorable dinners with family & friends. Two full baths add to the homes convenience and livability. The entire space is carpet-free, adding a modern touch and ease of maintenance. Outdoors, a fabulous 730 sq ft. detached garage! The expansive lot gives ample space for gardening, lakeside lounging, or entertaining. Whether you're savoring coffee on the deck, watching the sunrise over the water, or enjoying boating and swimming right from your property, this home embodies the ultimate waterfront lifestyle. Tranquility, space, and natural beauty this Chemong Lake bungalow is more than a home; its a lifestyle waiting to be lived. Home Inspection available. Natural Gas Heating & Central Air! (id:49269)
Bowes & Cocks Limited
35 George Street
Brighton, Ontario
Welcome to 35 George Street, a charming bungalow with in-law or income potential, in the heart of Brighton! This 3+1 bedroom, 2-bathroom bungalow offers 960 sq ft of carpet-free, single-level living with another +900 sq ft living space in the fully finished lower level. Just minutes from Main Street and Highway 401, this home is perfect for downsizers, first-time buyers, or those seeking multi-generational living or income potential. The main floor features and open-concept dining area, a cozy living area with a wood-burning fireplace, and three bedrooms. The fully finished basement includes a walk-out with a private entrance - ideal for a future in-law suite or rental unit. Step out to the private backyard deck, perfect for relaxing or entertaining, and enjoy the tranquility of this quiet neighbourhood. Additional highlights include a new man-door coming for the garage and a newer roof (2021). Nature enthusiasts will love the nearby hiking trails and the quick 10-minute drive to Presqu'ile Provincial Park. Don't miss the opportunity to own a versatile, well-maintained home in the heart of Brighton! (id:49269)
RE/MAX Quinte Ltd.

