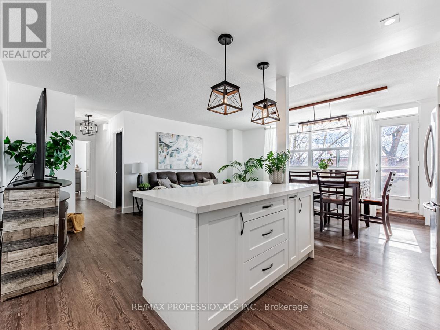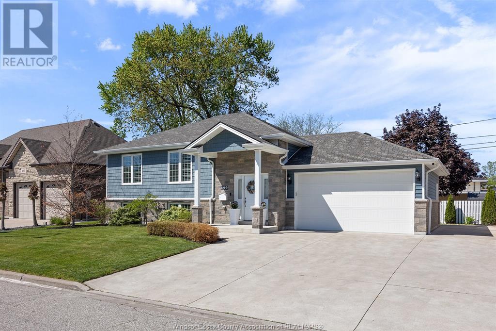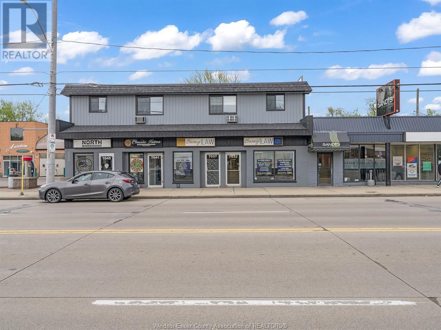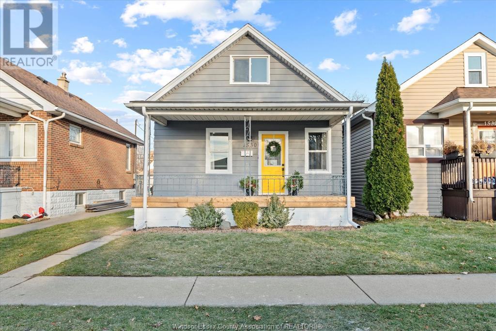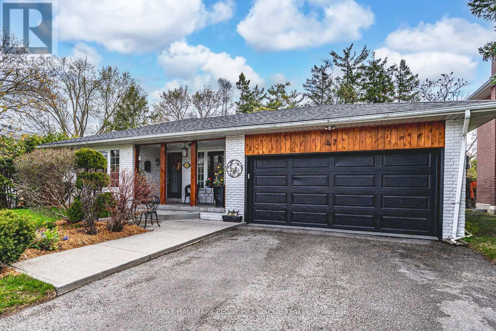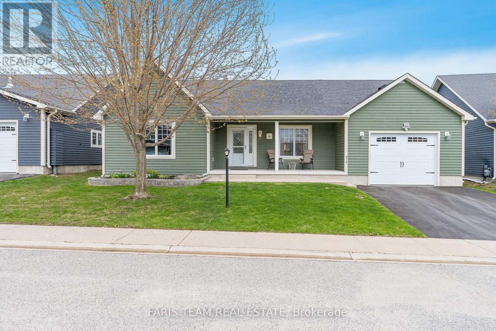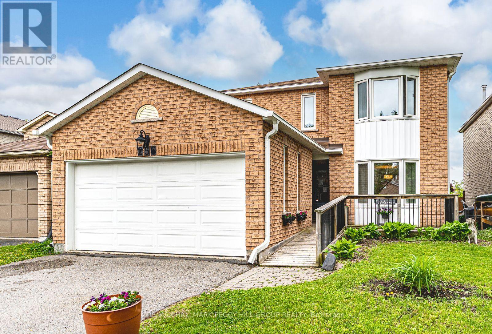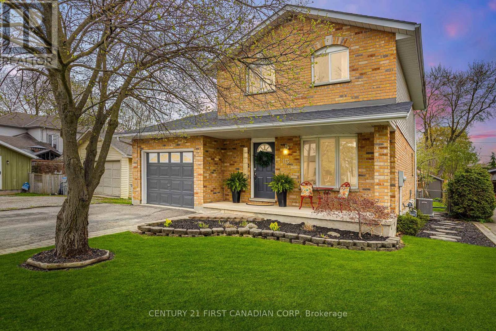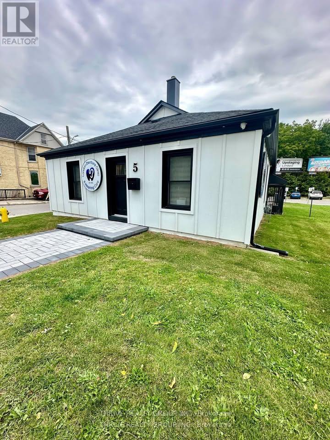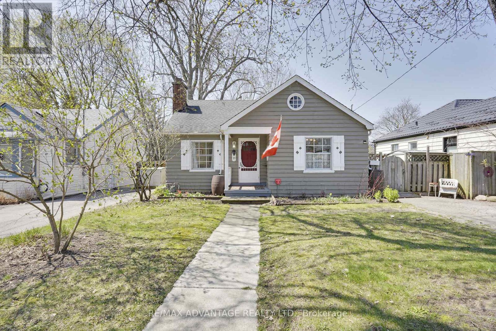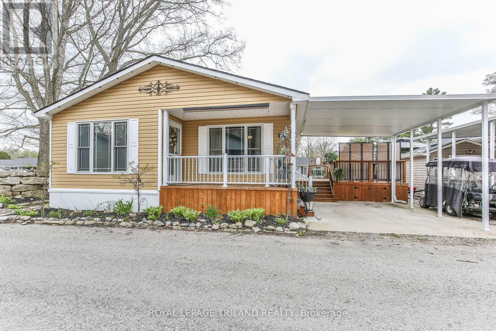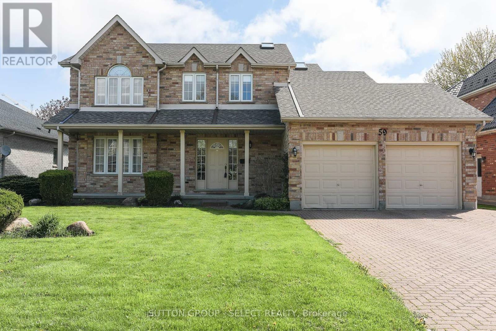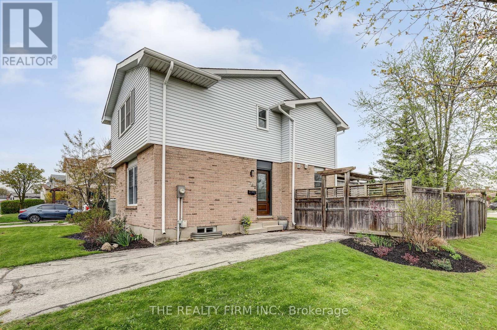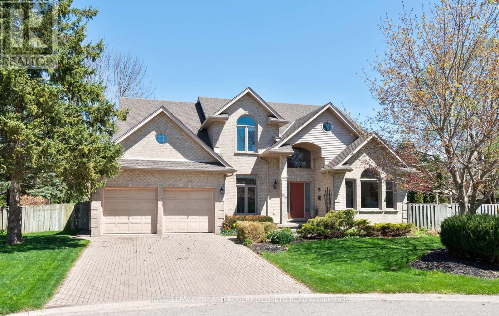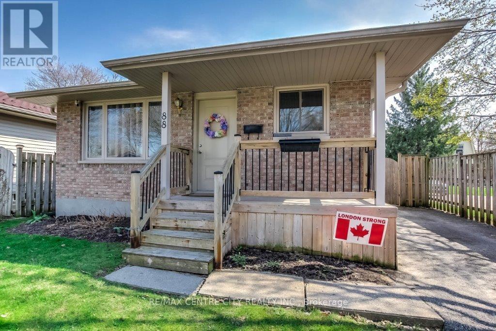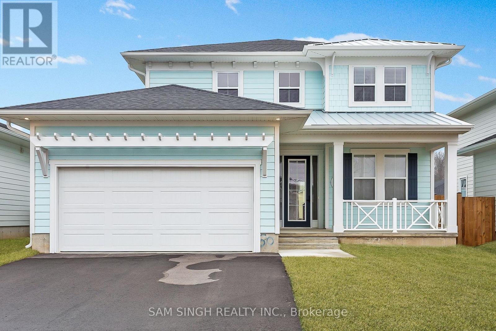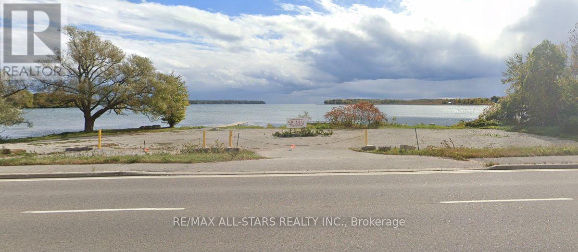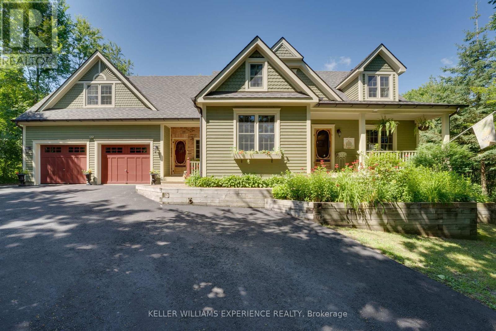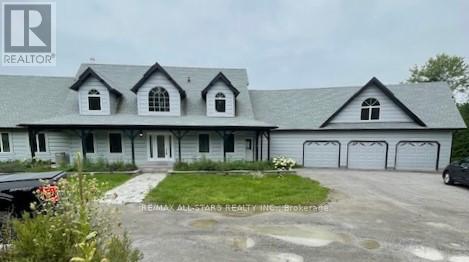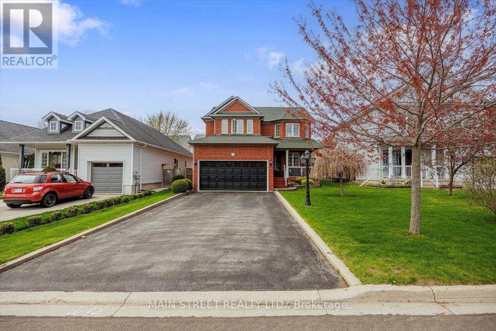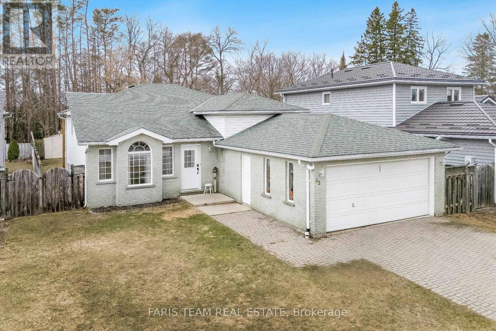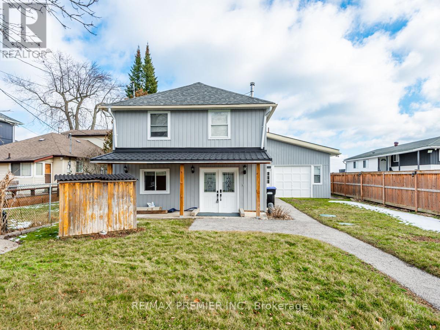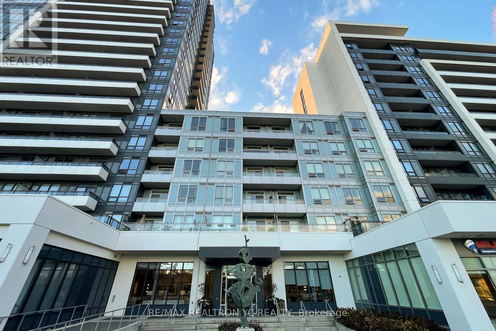지도 매물 검색
206 - 541 Blackthorn Avenue
Toronto (Keelesdale-Eglinton West), Ontario
Welcome to your new home at Blackthorn Manor. A spacious and rarely offered south-facing 2-bedroom condo that combines comfort, convenience, and inredible value. With over 800 sq.ft. of thoughtfully designed living space, this unit features a bright and airy layout thanks to south-facing windows and generously sized rooms. Your private balcony looks over green space adjacent to the outdoor pool and makes a great retreat for morning coffee or an evening drink. The open-concept living, kitchen and dining area makes an ideal space for entertaining and the renovated kitchen boasts a massive island with stone countertop and pull up seating. Both bedrooms are spacious with large closets and plenty of natural light, while the renovated bathroom is beautifully styled with fresh tile flooring and sleek chrome fixtures, adding a modern touch to the space. One of the standout features of this condo is the all-inclusive maintenance fee, covering heat, hydro, water, and even internet and cable TV, making budgeting a breeze. The unit also comes with exclusive use of an underground parking spot and a storage locker for added convenience. Lots of extra parking if you need a second spot. Residents of Blackthorn Manor enjoy a range of amenities, including an outdoor pool with a BBQ area, a tennis court, a childrens playground, a laundry room and visitor parking. The location is hard to beat, just steps from the soon-to-be-completed Eglinton LRT Caledonia Station, offering easy connections to the subway, GO Train, and TTC buses. Haverson Park is right next door for green space and outdoor activities, while everyday conveniences like Canadian Tire, Shoppers Drug Mart, local bakeries, grocery stores, and more are all within walking distance.This is an incredible opportunity for first-time buyers, downsizers, or investors looking for a well-maintained condo in a vibrant, transit-connected community. Dont miss it. Schedule a private showing today! (id:49269)
Keller Williams Co-Elevation Realty
324 - 293 The Kingsway
Toronto (Edenbridge-Humber Valley), Ontario
NEW 1 BEDROOM WITH PARKING & LOCKER** Live near shopping, eateries, stops and trails, with simple travel associations with downtown, uptown and around town. A gem of a residential community, with treelined roads and rich stops, The Kingsway is a world separated. Taste an espresso with a companion at an adjacent bistro, bicycle along the riverside, search for fresh bread at a neighborhood craftsman pastry shop or get new natural product on your way home. This is a looked after neighborhood intended for the individuals who jump at the chance to live well. (id:49269)
Royal LePage Signature Realty
66 Huron Road
Cochrane, Ontario
THIS BEAUTIFUL CUSTOM TWO-STOREY HOME, BUILT IN 2001, CONSISTS OF APPROXIMATELY 2,500 SQ. FT. THE MAIN FLOOR INCLUDES A GRAND ENTRANCE, A WALK-IN CLOSET, A 2-PIECE POWDER ROOM, A LIVING ROOM, A FORMAL DINING ROOM, A CUSTOM KITCHEN WITH GRANITE COUNTERTOPS, A BREAKFAST DINING AREA, AND A FAMILY ROOM THAT LEADS TO THE FENCED-IN BACKYARD AND DECK AREA. THE SECOND FLOOR FEATURES THE PRIMARY BEDROOM WITH A WALK-IN CLOSET AND A 4-PIECE ENSUITE BATHROOM, TWO ADDITIONAL BEDROOMS, A 4-PIECE BATHROOM, AND A LAUNDRY ROOM. THE BASEMENT INCLUDES A DEN/OFFICE, A 3-PIECE BATHROOM, A LARGE REC ROOM THAT CAN DOUBLE AS A GAMES ROOM/WORKOUT AREA, AND A UTILITY/STORAGE ROOM. THE ATTACHED HEATED GARAGE MEASURES 19X20, AND THE DETACHED HEATED GARAGE, BUILT IN 2001, MEASURES 32X50 AND INCLUDES A 2-PIECE WASHROOM, A WORKSHOP AREA, AND A LOFT STORAGE AREA. THE SELLERS HAVE REPLACED THE FURNACE IN 2025, THE SHINGLES ON THE HOUSE IN 2024, THE SEWAGE PUMP IN 2023, THE HOT WATER TANK IN 2018, THE FURNACE IN 2007, AND THE CENTRAL AIR CONDITIONING IN 2001. THIS HOME IS PERFECT FOR A FAMILY. (id:49269)
Boreal Real Estate Ltd.
199 Riverview
Lasalle, Ontario
THIS STUNNING TEN-YEAR-OLD RAISED RANCH HAS HAD NO EXPENSES SPARED AND IS LOADED WITH CHARACTER AND CHARM. THE MAIN FLOOR HAS AN OPEN CONCEPT LAYOUT WITH LOTS OF NATURAL LIGHT AND HARDWOOD FLOORS THROUGHOUT. THE COZY LIVING ROOM OVERLOOKS THE MODERN KITCHEN, WHICH HAS S/S APPLIANCES, A GAS STOVE, AND PLENTY OF CABINTRY SPACE. THE PRIMARY BEDROOM OFFERS A WALK IN CLOSEST AND A 3 PIECE ENSUITE. YOU WILL ALSO FIND ANOTHER BEDROOM AND A FOUR PIECE BATHROOM ON THE MAIN FLOOR. THE RENOVATED BASEMENT OFFERS A BEAUTIFUL FAMILY ROOM WITH LARGE WINDOWS, A BEDROOM AND A 3 PIECE BATHROOM. THE EXTERIOR FINISHES MAKE THIS ONE OF THE NICEST LOOKING HOUSES THAT LASALLE HAS TO OFFER! TO TOP IT OFF, THIS HOUSE HAS A 2 CAR ATTACHED GARAGE AND A 3 CAR WIDE DRIVEWAY THAT EXTENDS ALONG THE SIDE OF THE GARAGE OFFERING PLENTY OF SPACE FOR A BOAT/RV. THIS UNIQUE PROPERTY ALSO OFFERS A ROLL UP DOOR OFF THE BACK OF THE GARAGE, WHICH LEADS TO THE BACKYARD PATIO AND OFFERS THE PERFECT PLACE TO ENTERTAIN! (id:49269)
Royal LePage Binder Real Estate
7037 Wyandotte Street East
Windsor, Ontario
Approx. 1,200 sq ft of prime commercial space available for lease on Wyandotte Street East in a high-traffic area, ideal for retail. Zoned CD1.2 and includes one parking spot at the rear. This is a sublease with the lease in place until the end of February 2026, after which there's an option to negotiate directly with the landlord. Tenant is responsible for utilities Great location to grow your business. Contact us today for more information! (id:49269)
Manor Windsor Realty Ltd.
1817 Mersea Rd E
Leamington, Ontario
LOCATED NEAR ONE OF CANADA'S MOST SOUGHT AFTER NATURAL AREAS. THIS UNIQUE PROPERTY IS LIMITED FOR IT USES DUE TO FLOOD PLAIN AREA . EXCELLENT OPPORTUNITY FOR INVESTORS SEEKING FUTURE DEVELOPMENT OPTIONS. SITUATED NEAR THE SOUTHERNMOST TIP OF CANADA, THIS VERSATILE PROPERTY FEATURES, APPROX. 2.5 ACRES WITH A MIX OF RESIDENTIAL AND AGRICULTURAL USE. BEING SOLD 'AS IS'. (id:49269)
Royal LePage Binder Real Estate
1530 Albert
Windsor, Ontario
Modern lease opportunity in the heart of Windsor. This bright unit offers convenience and comfort with an open layout and updated finishes. Located just minutes from shopping, restaurants, parks, public transit, and major roadways. Ideal for professionals or small families seeking easy access to city amenities in a walkable, central neighborhood. Utilities extra. Proof of income, credit check, and references required. (id:49269)
Exp Realty
47 Marshall Street
Barrie (Allandale Heights), Ontario
ENTERTAIN, UNWIND & DIVE INTO SUMMER IN THIS STUNNING BACKSPLIT! Dive into summer in this backyard paradise! Located in a mature, family-friendly neighbourhood within walking distance to schools, public transit, the Allandale Rec Centre and the beach, this standout four-level back split is designed for everyday comfort and unforgettable outdoor living. The backyard steals the spotlight with an inground pool, hot tub, expansive patio, garden shed and a canopy of mature trees creating a private retreat. Overlooking it all is a bright three-season sunroom that seamlessly connects indoor and outdoor living. Curb appeal shines with a brick exterior, wood accents, a covered front porch and manicured landscaping, while the double garage and driveway with no sidewalk interruption offer parking for four. Inside, enjoy hardwood flooring, decorative touches and sunlit windows throughout. The updated kitchen features dark-toned cabinetry, quartz counters, stainless steel appliances, modern hardware and a cozy breakfast area. The combined living and dining room offers a welcoming space to gather, and a separate family room with a wood stove, French doors and a walkout to the sunroom adds warmth and flexibility. Five bedrooms provide room to grow, while both the fully updated 5-piece bathroom and the stylishly renovated powder room with wainscotting, wallpaper, and a vessel sink add character and charm. The basement includes a rec room ideal for family movie nights, games or casual hangouts, which completes this well-maintained home alongside updated shingles, central vac and a water softener. From poolside afternoons to cozy nights in, this #HomeToStay is ready for it all! (id:49269)
RE/MAX Hallmark Peggy Hill Group Realty
1 Gidley Court
Penetanguishene, Ontario
Top 5 Reasons You Will Love This Home: 1) Charming ranch-style bungalow in the sought-after Village of Bay Moorings, a vibrant 55+ community offering a low-maintenance lifestyle and access to a newly finished clubhouse for social gatherings and activities 2) Step inside this sun-filled open-concept living area featuring updated flooring and elegant quartz kitchen countertops 3) Spacious primary bedroom with a generous walk-in closet and a private ensuite, providing a peaceful retreat with added convenience 4) Ideal for one-level living, this home offers a rare oversized garage, providing additional workspace for hobbies, storage, or projects 5) Enjoy a warm and welcoming neighbourhood in a central town location, just minutes from shopping, dining, and local attractions, embracing both community connection and everyday convenience. 1,427 above grade sq.ft. plus a crawl space. Visit our website for more detailed information. (id:49269)
Faris Team Real Estate
Faris Team Real Estate Brokerage
256 Hickling Trail
Barrie (Grove East), Ontario
MOVE-IN READY WITH A BACKYARD BUILT TO ENJOY BACKING ONTO A PARK! Get ready to fall in love with this all-brick stunner in East Barrie, ideally situated in a family-friendly neighbourhood close to schools, parks, trails, transit, Georgian College, RVH, shopping, restaurants and Johnsons Beach! Bursting with curb appeal and featuring an attached two-car garage, this well-maintained 2-storey home backs onto Hickling Park with a soccer field and playground, offering added privacy and no direct rear neighbours. Enjoy nearly 2,800 sq. ft of finished living space and a bright, welcoming interior designed for both everyday living and entertaining. The main level showcases laminate flooring and no carpet in any rooms, with formal living and dining areas, a cozy family room with a fireplace, and a cheerful breakfast area with a walkout to your fenced backyard oasis featuring a recently updated pressure-treated deck, a newer above-ground pool and a modern storage shed. The kitchen stands out with two-tone cabinetry, a tile backsplash and butcher block-style counters, while the main floor laundry room with garage access adds everyday convenience. Upstairs offers four generously sized bedrooms, including a primary with a walk-in closet, an additional closet and a 4-piece ensuite with a Whirlpool bathtub. The finished basement adds even more living space with a large rec room, additional bedroom, den and storage. Everything you need is here, space, comfort, updates and unbeatable location! (id:49269)
RE/MAX Hallmark Peggy Hill Group Realty
50 Prudhoe Terrace
Barrie, Ontario
Come & Check Out This Very Well Maintained Fully Detached Luxurious Home. Open Concept Layout On The Main Floor With Combined Living & Dining Room. Brand New Hardwood On The Main Floor. Upgraded Kitchen Is Equipped With Quartz Countertop, S/S Appliances & Breakfast Area With W/O To Yard. Second Floor Offers 3 Good Size Bedrooms. Master Bedroom With Ensuite Bath & Walk-in Closet. Separate Entrance To Unfinished Basement. Natural Gas Line To The Backyard. (id:49269)
RE/MAX Gold Realty Inc.
45 St James Place
Wasaga Beach, Ontario
Top 5 Reasons You Will Love This Home: 1) Established in one of Wasaga Beach's most sought-after adult communities, providing a low-maintenance, relaxed living style 2) Tastefully updated and beautifully maintained, featuring fresh paint, stylish new flooring in the living room, and recent upgrades, including a newer furnace, central air conditioning, and modern appliances 3) Enjoy your morning coffee or evening barbeques on the covered porch, complete with a gas hookup and set against a serene backdrop of mature trees, offering privacy and a touch of nature 4) The meticulously kept open-concept design boasts three generous bedrooms and two full bathrooms, creating a comfortable and airy atmosphere 5) Step into the versatile attached garage, providing ample space for parking or storage. 1,493 above grade sq.ft. plus an unfinished basement. Visit our website for more detailed information. *Please note some images have been virtually staged to show the potential of the home. (id:49269)
Faris Team Real Estate
Faris Team Real Estate Brokerage
240 Bayfield Street
Barrie (Queen's Park), Ontario
****Wow**** Come Check Out This Immaculate Fully renovated 3 Bedroom Semi-Detached house with 3 bedroom legal basement Situated in a most desirable area of Barrie. Fully renovated from top to bottom with a brand new kitchen, flooring, paint, pot lights, washrooms, and 3 3-bedroom legal basement is just the cherry on cake. Inside, You Have A Large Living room with beautiful decor and a walkout to a beautiful patio. Dining Room is a good size With Laminate Floors and pot Lights. Kitchen Comes With Updated S/S Appliances, Granite counters, and pot lights. Master Bedroom comes with 4 pieces En-suite and walk out to the beautiful deck. The main washroom is a piece with beautiful decor. Other rooms are spacious. Laundry is separate for both levels. Legal 3-bedroom walkout basement is a perfect feature for an extended family or extra income. The Basement is just a next-level masterpiece. The backyard is the perfect size. ****Located In An Excellent Location, Walking Distance To Many Schools, Parks, Public Transportation, & All Other Amenities!! (id:49269)
Homelife Real Estate Centre Inc.
154 Langarth Street W
London South (South E), Ontario
Welcome to 154 Langarth Street West your serene escape in The Coves! This charming 2-bedroom lease offers breathtaking views and direct access to an Ecologically Significant Area (ESA), making it a perfect fit for nature lovers or those seeking a condo alternative. Just a short walk to Wortley Village, parks, trails, schools, and transit, the location blends natural beauty with urban convenience. Inside, enjoy a bright eat-in kitchen with ample storage, updated kitchen cabinets, counters, as well as flooring throughout, and a great view from your living room with walkout to a private deck ideal for relaxing or entertaining. Sip your morning coffee on the front porch or watch local wildlife wander by in the quiet of your backyard. A rare opportunity to lease in one of London's most scenic and walkable communities. (id:49269)
A Team London
113 Main Street
Lucan Biddulph (Lucan), Ontario
Incredible Value in Lucan, Move-In Ready Two-Storey Home on an Estate-Sized Lot! Welcome to this charming two-storey brick home nestled in the welcoming community of Lucan, just 15 minutes north of London. Situated on a spacious estate-sized lot (50x174), this beautifully updated home offers exceptional value and a versatile layout perfect for first-time buyers, families, and more. Inside, you'll find a bright, thoughtfully refreshed interior featuring a modern kitchen with new stainless steel appliances, fresh paint, updated light fixtures, and new vinyl plank flooring throughout the home. The main living area is flooded with natural light from large bay windows and enhanced by custom built-in shelving, sconces, and tasteful finishes. The home offers approximately 2100sqft of finished living space, three generous bedrooms including a primary bedroom with his & hers closets, 2 bathrooms, and a fully finished basement- with rough-in for future bathroom expansion. Enjoy convenience and comfort with a newer furnace & AC(2021), roof (2019), an oversized attached garage with inside entry, and ample parking. Step outside to your expansive deck with a pergola, an amazing space for Summer BBQs, kids birthday parties or relaxing in the deep, fully fenced yard. Mature trees and thoughtful landscaping provide both privacy and tranquility. Additional features include a large storage shed and a welcoming covered front porch. Located just steps from Elm Street Park and splash pad, and a short walk to Wilberforce Elementary School, the local arena, and community centre, this home is ideally positioned for convenient family living! This home must be seen to be truly appreciated-take a look today! Floor Plans Available. (id:49269)
Century 21 First Canadian Corp
5 Oxford Street W
London East (East F), Ontario
This commercial office lease opportunity offers prime location and amenities at 5 Oxford Street West. Situated within a vibrant retail/office hub along bustling Oxford St., the property boasts ample onsite parking, ensuring convenient access for both customers and tenants. Its strategic positioning guarantees high visibility and exposure, complemented by seamless connectivity to public transit. Zoned as Neighbourhood Shopping Area (NSA 5), the space accommodates a versatile range of retail, office, and medical applications. Two office spaces are currently available, both priced at $1,200.00 + HST. These spaces can be optionally furnished and come inclusive of all utilities and internet services, providing a turnkey solution for prospective tenants seeking convenience and value. (id:49269)
Thrive Realty Group Inc.
25 Tennyson Street
London East (East M), Ontario
Step into this charming, move-in-ready bungalow featuring modern updates and a flexible layout to suit your needs. The open-concept main floor boasts a bright living room and a stylish kitchen with an island, ceramic tile backsplash, and a newly installed dishwasherideal for entertaining. The spacious primary bedroom offers comfort and retreat, while the second main-floor bedroom has been enhanced with a new door to function as a proper private room. The fully finished lower level expands your living space with a cozy family room featuring a gas fireplace, a second full bathroom with a walk-in shower, and a versatile space currently used as an office with potential to create a third bedroom. Outside, enjoy a private backyard oasis with low-maintenance landscaping. The yard has been thoughtfully redesigned to open the space, while the front boulevard has been refreshed with new grass and landscaping for added curb appeal. Lovingly maintained and thoughtfully upgraded, this home offers peace of mind and exceptional value. Don't miss out and book your showing today! (id:49269)
Housesigma Inc.
39 Balmoral Avenue
London East (East C), Ontario
Welcome to this cozy and inviting 817 sq ft home, tucked away on a quiet, tree-lined street where homes rarely come up for sale. Just steps from parks and open green space, and still close to everything you need, this property offers the perfect mix of peaceful living and everyday convenience. The main floor features two bedrooms, one currently used as a bright and functional home office. The lower level includes a finished room perfect for a guest bedroom, hobby space, or cozy retreat complete with a walkout to the backyard. Step outside and discover your own private oasis: a spacious side deck ideal for morning coffee or evening gatherings, surrounded by lush, well-tended gardens that bloom throughout the seasons. The large 45 x 110 ft lot offers exceptional privacy with mature trees and greenery creating a peaceful, secluded setting. At the back of the home, a charming greenhouse is perfect for plant lovers or year-round gardening.Whether you are a first-time buyer, downsizing, or simply looking for a home with character and outdoor beauty, this one is a must-see. (id:49269)
RE/MAX Advantage Realty Ltd.
1067 Upperpoint Avenue
London South (South B), Ontario
Welcome to this beautiful townhome, built in 2021 and located in the heart of Byron, a friendly and peaceful neighborhood. 1799+726 sqft in total size. This stylish two-story rental offers a spacious and functional layout, perfect for families or professionals. The main floor features an open-concept living area with 9-foot ceilings, a cozy fireplace. The contemporary kitchen includes quartz countertops, a pantry, and stainless steel appliances. A convenient powder room completes the main level. Upstairs, you'll find 3 bedrooms +1 den, a generous primary bedroom with a walk-in closet and private ensuite bathroom, along with the second full 4-p bathroom, and laundry closet for added convenience. The home includes a 1.5-car garage for parking and storage. Enjoy being close to local amenities, parks, schools, and everything Byron has to offer while living in a well-maintained, move-in-ready home. Available for June 15th, 2025. (id:49269)
Century 21 First Canadian Corp
76 - 22790 Amiens Road
Middlesex Centre (Komoka), Ontario
Resort-Style Living in Komoka's Oriole Park Resort 55+ Community. Welcome to 76 Arthur Road -- a beautifully maintained 2017 General Coach Parkview Modular Home offering 1,229 square feet of thoughtfully designed living space in the highly sought-after Oriole Park Resort community. Enjoy the perfect blend of comfort, convenience, and low-maintenance luxury in this 55+ lifestyle community. Ideally located within the park, this home is just steps from amenities like the clubhouse and outdoor pool, while offering added privacy with no neighbours on one side with a serene pond with koi fish maintained by the park. Step inside to a spacious eat-in kitchen with a breakfast bar, perfect for casual meals or morning coffee. The large living room is ideal for relaxing or entertaining your new park friends. With two bedrooms, two full bathrooms, and a laundry room with stackable washer/dryer and storage space, this home checks every box. The second bedroom features a queen Murphy bed, adding flexibility for guests or hobbies. Outside, enjoy the covered carport, large private deck, and garden shed-- everything you need for peaceful outdoor living. But the lifestyle here is what truly sets it apart. Oriole Park Resort offers incredible amenities, including a 10,000 sq ft Community Centre with an indoor pickleball court, pool table, library, and salon, plus an outdoor pool, dog park, three outdoor fireplaces, and a community BBQ area. Cruise the paved roads by foot, bike, or golf cart and soak in the vibrant social atmosphere. Contact me today to book your private showing and experience everything Oriole Park has to offer! (id:49269)
Royal LePage Triland Realty
59 Farmhouse Road
London East (East A), Ontario
Welcome to this spacious and beautifully maintained family home in a tranquil, sought-after neighbourhood. This residence features an impressive facade with an extended veranda and offers exceptional parking with a double car garage and space for up to eight vehicles. The fully fenced yard includes a side gate for added privacy and security, as well as a separate entrance to the garage. Inside, the open-concept kitchen is bright and expansive, providing rear access to a deck and the backyard-ideal for entertaining. The family room, complete with a gas fireplace, seamlessly connects to the kitchen and offers direct access to the finished basement. The basement is fully tiled, includes a two-piece bath, a large laundry room with ample storage, a dedicated furnace room, and a walk-in cold room with shelving. Plumbing is in place for a future wet bar. On the main floor, enjoy a sun-filled living and dining area with a second gas fireplace, vinyl-clad windows, and a convenient two-piece bath. There is also direct access to the garage from the main level. A skylight illuminates the staircase leading to four spacious bedrooms upstairs. The primary suite features a four-piece ensuite, while an additional four-piece bath serves the remaining bedrooms. Appliances include a range, dishwasher, refrigerator with ice maker, and downstairs laundry facilities. In total, the home offers four bedrooms, two full bathrooms, and two half-baths. Located in Huron Heights, residents enjoy a relaxed atmosphere with easy access to green spaces such as Kilally Woods and Stronach Park. The neighbourhood is known for its quiet streets and abundant parks-approximately 20 nearby-making it perfect for families and those who appreciate outdoor living. (id:49269)
Sutton Group - Select Realty
732 Homeview Road
London South (South Q), Ontario
Welcome to your next home sweet home at 732 Homeview Rd., a meticulously maintained semi-detached gem nestled in the family-friendly neighbourhood of Cleardale in London, On. This charming 3-bedroom, 1.5-bathroom residence boasts a series of thoughtful updates that blend modern convenience with cozy comfort. Step into the heart of the home with a beautifully renovated kitchen (2017) featuring a spacious island/breakfast bar with a double pantry and beautiful backsplash, perfect for family gatherings and culinary adventures. The main floor's updated flooring (2017) adds a touch of elegance, while the finished basement, with new carpeting (2023), offers additional living space for a playroom, home office, or entertainment area. Upstairs, you'll find three bedrooms, double closets in the primary and a full bathroom updated in 2021, ensuring comfort and style. The home's mechanicals have been diligently cared for, with a new roof, windows, and attic insulation all completed in 2018, a new fridge in 2020, washer in 2022 and a new front door in 2023. Enjoy year-round comfort with forced air gas heating and central air. Outside, the private backyard is a true oasis, featuring a large deck ideal for summer barbecues and relaxing evenings under the stars. The fenced yard provides a safe haven for children and pets alike. Located close to Earl Nichols Recreation Centre, families will appreciate the proximity to ice rinks, sports fields, and community programs. Nature enthusiasts will love the nearby Highland Woods, offering scenic trails and serene landscapes. Shopping is a breeze with Westwood Shopping Centre and White Oaks Mall just a short drive away. This move-in-ready home combines comfort, convenience, and community a perfect place to create lasting memories. (id:49269)
The Realty Firm Inc.
603 Valetta Street
London North (North P), Ontario
Location! Location & First time on the market! Absolutely beautiful and move-in ready 2-storey executive home situated on huge treed lot (approximately .42 Acres) in fantastic "Old Oakridge" court location! This super-spacious executive home was custom built by the current owner and features an elegant & unique floor plan that affords space and privacy for all members of the family. Features: Attractive front elevation and meticulous landscaping throughout featuring beautiful trees for privacy and shade; grand 2-storey foyer open to upper level; neutral decor with hardwood floors and high ceilings; formal dining; main floor family room with vaulted ceiling & circle top window; beautiful living room with fireplace and wall of windows overlooks rear yard; family sized chef's kitchen features ample cabinetry, granite counters, island, butlers pantry and bright breakfast area with walkout to deck; main floor laundry & powder room complete the main floor; ascend the grand staircase to stunning office (versatile for another bedroom or family room) located on its own level & boasts vaulted ceiling, wall of windows & double French doors crowned by circle top window; the second floor features 5pc family bath & 4 oversized bedrooms including serene primary bedroom with vaulted ceiling, walk-in closet & 5pc ensuite; a light-filled office is found on the lower level while the basement level boasts massive recreation room, den, workshops and plenty of utility/storage space. The exquisite & private rear yard is fully fenced and features sundeck, lovely fruit trees and in-ground sprinkler system. Added features: furnace & AC--approx. 3 years, HRV system, roof shingles approx. 2014. Do not miss out on this fantastic opportunity to live in a stunning home in one of the most desired neighbourhoods in London! (id:49269)
Royal LePage Triland Robert Diloreto Realty
59 Forsyth Crescent
Barrie (West Bayfield), Ontario
Welcome to 59 Forsyth Crescent, a bright and well-kept townhome in Barrie's desirable West Bayfield community. This home features 9 ceilings, hardwood flooring on the main level, and a spacious eat-in kitchen with a walkout to the backyard, perfect for everyday living and entertaining. Upstairs offers three generous bedrooms, including a primary suite with an ensuite and closet. The unfinished basement adds potential for future living space or storage. Located minutes from Georgian Mall, schools, parks, and Highway 400, this is a fantastic opportunity to own a stylish, move-in-ready home in a family-friendly neighbourhood. (id:49269)
Coldwell Banker The Real Estate Centre
88 Stroud Crescent
London South (South X), Ontario
Nestled in Whiteoaks you will find this well kept bungalow lived in by the current owners for the last 21 years. Minutes to Whiteoaks Mall and 5 minutes to the 401. Laminate flooring runs through 90% of the home with the exception of the 2 bathrooms. Kitchen opens up to the dining room both of which are adjacent to the living room, boasting a gas fireplace. Down the hall you will find three good-sized bedrooms and a 4-piece bath. Right at the bottom of the stairs, a family room awaits your game nights. The 2-piece bath, laundry room, and 2 storage rooms complete the lower level of this home. The furnace (checked yearly by Enercare) and siding are approximately. 12 years old. All windows were replaced in 2018. Roof shingles 2019. The A/C unit is approx.4 years old. This home is a perfect starter home and or empty nester, with the major components already taken care of. (id:49269)
RE/MAX Centre City Realty Inc.
110 Sandcastle Key Drive
Central Elgin, Ontario
Life is better at the Beach! Move into one of Southwestern Ontario's bestbeach communities, Kokomo in Port Stanley! This 2022 built home is the SUN modelwhich boasts 2,085 sq ft on 2 storeys of living space. With 4 bedrooms, 2.5 baths,open concept main floor plus a bonus main floor flex room, this home has room foreveryone! Enjoy upgraded countertops, cabinetry, lighting and more! The masterbedroom is a cozy retreat with walk in closet and ensuite with glass enclosedshower. 3 additional bedrooms and 4p bath PLUS laundry complete the upstairsspace. Sit back and enjoy the breeze on the large front porch. Or enjoy the sunthrough the expanse main floor windows and large slider. Homeowners are members tothe private club which features an outdoor pool, fitness center & owners lounge.Plus the community is set to have 12 acres of forest with hiking trails, achildrens playground, pickleball courts, and more. Spend the warm days walking toErie Rest Beach (5min) or Port Stanley main beach and downtown (15min). This homeand community is sure to impress! *some images are enhanced and virtually staged ** This is a linked property.** (id:49269)
Sam Singh Realty Inc.
463 Atherley Road
Orillia, Ontario
Half an Acre Lakefront Lot on Lake Simcoe. Close to Great Restaurants, Casino Rama, Kawartha Dairy, Marinas and Outdoor Activities Gallore. (id:49269)
RE/MAX All-Stars Realty Inc.
26 Paddy Dunn's Circle
Springwater (Midhurst), Ontario
Nestled among the trees in sought-after Springwater, this charming New England-inspired, Cape Cod style, custom-built home awaits. No detail has been overlooked whether it's the copper eavestroughs, stained glass windows, tin ceilings, 1 thick, wide plank pine floors or the charming clawfoot tub, you won't be disappointed. This half-acre property is surrounded by mature trees and offers abundant privacy, ideal when using your heated, in-ground saltwater pool or entertaining around your outdoor bar and patio. Inside you'll find over 3800 sq ft of finished living space in this 3 bdrm, 3 bath home. The open-concept kitchen, breakfast area, and living room flow into the sunfilled four-season Muskoka room which features in-floor radiant heat and hot tub. Enjoy colder nights gathered around the hearth in the living room while soaking in the ambiance of the wood-burning fireplace. The separate dining room is ideal for family gatherings over the holidays or sharing meals with friends. This home also features a spacious private office ideal for working from home or running a professional practice. Located less than 5 minutes from the bustling city of Barrie, less than 50 minutes from the Vaughan Metropolitan Centre, and just minutes from skiing and winter fun you'll find its location ideal! Don't let this charming home pass you by. Come see for yourself. Book your showing today! (id:49269)
Keller Williams Experience Realty
3913 Vivian Road
Whitchurch-Stouffville, Ontario
Over 55 Acres of Flat Land with a 14 Acre Pond at the Rear. Abutting York Regional Forest. Very Private and Secluded. 3 Bedroom + 3 Bath 2 Storey Victorian Style Home with 3 Car Garage. Large Frontage on Vivian Road. Mins to Hwys 404 and 407. (id:49269)
RE/MAX All-Stars Realty Inc.
539 Bert Budd Avenue
Newmarket (Gorham-College Manor), Ontario
Renovated And Move In Ready! 9' Ceiling And Open Concept on Ground Floor. Long drive way & no sidewalk can fit up to 6 cars. Pot lights, Eng. Wood Flooring And California Shutters Throughout Gr & 2nd Floors. Walk To Park And Schools. Situated On Quiet Street. Close To Fairy Lake, Magna Centre, & Other Amenities! Fully Renovated. Includes: (2) Kitchen Pendant Lights, (1) Fridge,(1) Stove, & (1) Hood Fan. (id:49269)
Homelife Best-Seller Realty Inc.
9 Silverstone Crescent
Georgina (Keswick South), Ontario
Welcome to 9 Silverstone Crescent in South Keswick. This beautiful 4 Bedroom 3 Bath family home boasts an open bright elegant floorplan. Walking Distance To Parks, Schools, Close To the Lake, Shopping Centre's, and only minutes To the 404. Perfect backyard for Entertaining on the Large Patio with Gas BBQ hookup. This home has been Meticulously cared for with Newer Furnace, Landscaping, Hardwood Flooring, and Newly finished Front Porch, Ample Parking with 2 Car Garage and 4 Car Driveway Parking, no sidewalk. This Sought after Area is for all Families looking for that perfect place to call Home. (id:49269)
Main Street Realty Ltd.
212 - 9700 Ninth Line
Markham (Greensborough), Ontario
Welcome To This Contemporary Bright Spacious Condo Unit At Canvas On The Rouge Surrounded With Greenspace, Trails & A Pond. This Stunning Two Bedroom, Two Bathroom Open Concept Unit Features 9 Ft Ceilings, Sleek Laminate Floors, Quartz Countertops, Stainless Steel Appliances, Modern Eat-in Kitchen, Ensuite Laundry & Custom Window Blinds. Functional Layout To Design As You Desire. The Primary Bedroom Features A 3-Piece Upgraded Bathroom, Large Closet & Large Windows. Enjoy An Abundance Of Amenities Including Fully Equipped Gym, Sauna, Guest Suites, Party Room & Rooftop Terrace. Minutes To Schools, Markham Stouffville Hospital, Retail Stores, Grocery, GO Transit, Restaurants & MORE! (id:49269)
RE/MAX Metropolis Realty
63 Osborn Street
Essa (Angus), Ontario
EMARKS FOR CLIENTSTop 5 Reasons You Will Love This Home: 1) 3-level backsplit featuring four bedrooms and two bathrooms, set on an extensive 50'x160' lot,bathed in warm sunlight and complete with a well-planned layout that maximizes living space 2) Step outside to a beautifully designed deck thatleads to a private, fully fenced yard surrounded by tranquil trees, offering a peaceful backdrop paired with an above-ground pool, ready to beenjoyed in the upcoming warmer months 3) Free-flowing and welcoming living room on the main level serving as the perfect space forunwinding or hosting guests, with plenty of room to create your ideal living space 4) Expansive lower level hosting a versatile recreation room, acozy bedroom, space to create an office space, a convenient laundry room, and a modern 3-piece bathroom, all complemented by a wet bar foradded entertainment options 5) Large fully insulated two-car garage providing ample storage space, while the extra-long drivewayaccommodates numerous vehicles, including a enough room for a trailer and plenty of parking for family and guests. 1,254 above grade sq.ft.plus a finished lower level. Visit our website for more detailed information. (id:49269)
Faris Team Real Estate
1032 Eagle Drive
London South (South J), Ontario
Charming Family-Friendly Home in the Heart of Glen Cairn. Nestled in a family-oriented neighborhood, this tastefully renovated 3-bedroom main floor unit is situated on a private lot backing onto C C Carrothers Public School. Inside, the spacious open-concept layout welcomes you with a large, modern kitchen featuring an oversized island and ample cupboard space. The living area is bright and inviting, featuring a electric fireplace. For added convenience, the unit includes in-suite laundry facilities. This home is ideally located just minutes from a wide range of essential amenities, including Victoria Hospital, schools, shopping centers, and access to the 401. Nature lovers will appreciate the nearby walking trails, providing a perfect opportunity for outdoor activities. Don't miss out on this fantastic opportunity to live in a vibrant and accessible neighborhood! (id:49269)
Royal LePage Triland Realty
Bsmt - 6 Royal Pine Avenue
Vaughan (Sonoma Heights), Ontario
Nicely renovated and freshly painted 1-bedroom unit * Large bedroom * Separate ensuite laundry for tenants only * Bright/spacious kitchen combined with spacious living room * Prime Woodbridge location, steps to Longo, schools, shopping, highways, bus, etc. * Granite kitchen countertops * Cozy 1 bedroom in a detached home * A-1 tenants only, no pets, no smoking, credit check, employment letters, references, first and last deposit required (certified). (id:49269)
Royal LePage Ignite Realty
109 - 10 Fincham Avenue
Markham (Markham Village), Ontario
End Cap Unit Available For Lease In Notable Corner Plaza. Ample Surface Parking. Currently An accountant office and used to be a Hair Salon & Spa. Would Work For similar Use With Minimal Work. Local Commercial Zoning Permits: Retail Uses, Business Or Professional Office, Personal Service Shop, Financial Institution, Etc (id:49269)
Homelife New World Realty Inc.
359 Limerick Street
Innisfil, Ontario
Location! Location! Location! Welcome to a waterfront paradise on Cooks Bay! This exquisite home boasts 5 spacious bedrooms and 4 beautifully appointed bathrooms, perfect for a family looking for comfort and luxury. Step into the backyard oasis featuring a sprawling deck, ideal for entertaining guests or simply enjoying the breathtaking views of the water. The covered sitting area allows for relaxation even on sunny days, providing a serene retreat right at home. Recently renovated, this property offers modern amenities and stylish finishes throughout, ensuring a blend of functionality and elegance. Whether it's cozy evenings by the fireplace or outdoor gatherings by the water, this home offers the perfect setting for every occasion. $150K was invested in renovation and update to the property. Great Opportunity for sole principal end users and/or investors. Rough-In Kitchen and Laundry Room for Great potential to convert an additional second separate unit for more potential rental income. Just move in and enjoy. A must see home (id:49269)
RE/MAX Premier Inc.
1616 - 9471 Yonge Street
Richmond Hill (Observatory), Ontario
Luxurious and Huge 1 Bedroom plus A Large Den that can be used as a office or 2nd bedroom. Includes 2 full bathroom and an unobstructed West View that will keep you coming back for more. Over 733 Sq Ft of Indoor Living Space; Enjoy incredible sunsets from the Huge 165 sq ft balcony with 2 separate entry points . Floor to ceiling windows in addition to open concept and modern kitchen. Ensuite Laundry and Tons of Functional Space. Walking distance to Hillcrest Mall (Sporting Life, Winners/Homesense, The Bay, etc), VIVA Bus (to Finch TTC Station), and many other stores and restaurants, trails and parks, and short drive to Hwy 404&400. (id:49269)
Right At Home Realty
1003 - 250 Davis Drive
Newmarket (Central Newmarket), Ontario
Welcome to this beautiful South-West facing, updated 1-bedroom, 1-bathroom condo, offering the perfect blend of comfort, convenience, and style. Located in the heart of Newmarket, having access to every amenity you could imagine, including Upper Canada Mall, South Lake Hospital, trails and the infamous Fairy Lake; this home is ideal for first-time buyers, young professionals, or those looking to downsize. As you step inside, you're greeted by an open-concept kitchen and living area with large windows that flood the space with natural light. The modern kitchen is fully equipped with appliances, sleek countertops, a mobile island providing ample storage, making it perfect for cooking and entertaining. The spacious bedroom offers a peaceful retreat, featuring generous closet space and a large window with views of the surrounding area. The bathroom is tastefully designed with contemporary finishes, including double sinks and a stylish vanity. Additional highlights of this condo include vinyl flooring (2023), in-unit laundry, and a solarium, perfect for an additional seating area or office space! (id:49269)
Keller Williams Realty Centres
528 - 7900 Bathurst Street
Vaughan (Beverley Glen), Ontario
Welcome to this bright and stylish 1-bedroom unit, perfectly designed with a functional layout that offers a warm and inviting atmosphereideal for comfortable living. Located in one of Vaughans most desirable communities, this home is just minutes from all the essentials: Promenade Mall, Walmart, top-rated restaurants, and steps to public transit, Hwy 407, and Hwy 7. Enjoy the convenience of parking, a private locker, and an EV charger includeda rare and valuable feature for modern living. (id:49269)
RE/MAX Realtron Yc Realty
7 Queen Street
Brock (Cannington), Ontario
This Charming, Move-In-Ready, Three-Bedroom Brick Bungalow Offers Comfort, Style, And Space In The Peaceful Town Of Cannington. Thoughtfully Maintained And Updated, This Home Features Hardwood Floors, An Attached Double-Car Garage, Plenty Of Parking, And A Spacious Partially Finished Basement. This Home Boasts An Updated Kitchen And Dining Area, Perfect For Family Meals And Entertaining. Laundry Is Conveniently Located On The Main Floor With Easy Access To The Primary Bedroom And Semi-Ensuite. Step Outside To A Private Deck And A Fully Fenced BackyardIdeal For Relaxing, Gardening, Or Hosting Summer Get-Togethers. Downstairs, The Basement Extends Your Living Space With A Large Recreation Room, A Versatile Office Area, And A Separate Bonus RoomPerfect For Guests, A Home Gym, Or Extra Storage Space. This Well-Cared-For Home Is Ideally Located Close To Local Amenities, Parks, Schools, And The Newly Built Brock Community Health Centre. Notable Updates Include: Shingles (2012), Windows (2013), Gas Furnace, Air Conditioning & Ductwork (All 2013), Updated Electrical (2014), Paved Driveway (2014), Sump Pump (2023), Deck & Fenced Backyard (2014), Renovated Kitchen & Laundry (2016), And Weeping Tile Foundation Waterproofing (2018). Garage Has 220V Power And Rough-In For Gas Furnace. (id:49269)
Exp Realty
29 Prince Drive
Bradford West Gwillimbury (Bradford), Ontario
Immaculate 4 Bedroom Family Home! Welcome to 29 Prince Drive - an impeccably maintained brick detached home located on a quiet, family-friendly street in one of Bradford's most established neighbourhoods. This 4-bedroom, 3-bathroom home offers a smart layout, tasteful upgrades, and pride of ownership throughout. Step inside to find gleaming hardwood floors flowing through the living, dining and family rooms, all filled with natural light from large windows. The upgraded kitchen features granite countertops, stainless steel appliances, backsplash, and a walkout to your private, beautifully landscaped backyard complete with a gazebo and firepit - ideal for outdoor dining or relaxing with guests. The main floor also includes a gas fireplace in the family room and laundry with garage access. The garage is insulated with a gas heater, and includes a side door - ideal for year-round use or a workshop setup. Upstairs, the generous primary suite boasts a walk-in closet and a 4-piece ensuite. The partially finished basement adds valuable living space, complete with a cozy gas fireplace, heated flooring and pot lights. Walking distance to parks and schools, close to Highway 400 and the GO Train Station - this home checks every box for location, quality and comfort! (id:49269)
Century 21 Heritage Group Ltd.
273 Caverly Road S
Malahide, Ontario
Welcome to the dream home you've been searching for! This beautiful home is situated on a .59 acre fully fenced, private lot. With almost 3500 sq ft, this extraordinary home has been completely updated. Every detail has been thoughtfully executed.The large wrap around porch is perfect for enjoying the views of the peaceful, tree lined street. Inside the foyer you are greeted with a large, bright office complete with built in shelves and electric fireplace. Perfect for working from home, reading a great book or crafts. Entering the heart of the home, you will find a dream kitchen with stunning quartz counters and island, large walk-in pantry and high-end appliances including a 36" Range, Interactive Refrigerator, 6 ft tall wine fridge, microwave and stainless range hood. Plenty of counter space, cabinets, drawers including LED drawer lighting. The expansive great room boasts 10 ft ceilings with 12" plaster crown molding and large windows that flood the space with natural light and a large gas fireplace. Includes remote control blinds. The perfect room for entertaining family and friends. The primary suite is bright with 9 ft ceilings, 12" plaster crown moulding, 5 tall windows, sitting area by the electric fireplace. The generous ensuite bathroom includes quarts counters with double sinks and dream walk in closet. The second fl includes two bedrooms and bathroom that has a spa like feel with clawfoot tub and electric fireplace. The finished lower level provides more living space with large family room, home gym and tons of storage. The backyard is serene and private with large deck, concrete walkways. Beautifully landscaped with garden lighting. 12 X12 garden shed, vinyl shed, covered gazebo. Additionally, this home has a 142' Drilled Well with $7500 Water Treatment System recently installed. This beautiful one of a kind home offers the perfect blend of modern living and natural beauty. Great location near shops, schools, Port Stanley, St Thomas, South London. (id:49269)
Elgin Realty Limited
51 Crimson King Way
East Gwillimbury (Holland Landing), Ontario
Welcome to this Show-Stopping home in the highly desirable Hillsborough community of Holland Landing, East Gwillimbury! This beautifully upgraded residence offers a perfect blend of luxury and functionality with tasteful finishes, professional landscaping, and custom interlocking in the backyard. Enjoy an abundance of natural light throughout the open-concept layout featuring 9-ft ceilings, a coffered ceiling in the dining area, and a tray ceiling in the master retreat. The grand 18-ft foyer impresses with high-gloss porcelain tiles, smooth ceilings, quartz counters, California shutters, and pot lights throughout the main level and exterior. The gourmet kitchen flows seamlessly into spacious living area ideal for family life and entertaining. All 4 bedrooms include private ensuites, plus a main floor den/library adds versatility. Step into your private backyard oasis, perfect for hosting. Located in a master-planned community surrounded by future parks, trails, ravines, and just minutes to GO Station, Costco, golf, shopping, dining, and Hwys 400/404. Next to proposed new school - an exceptional home for families seeking quality, comfort, and convenience! (id:49269)
Homelife Landmark Realty Inc.
1303 - 185 Deerfield Road
Newmarket (Central Newmarket), Ontario
Welcome to Fully Furnished unit at The Davis Residences In Central Newmarket. This luxury suite featuring upgrades throughout is located in Central Newmarket - Steps To Public Transit, Shopping, Restaurants, Schools, Parks +More! Building Amenities Include: Guest Suite, Party Rm, Kids Play Rm, Rooftop Terrace, Pet Spa, Visitor Parking +More. Unit Features 2+Den, 2 Bath W/ Balcony. S/E Exposure. No Pet Allowed. One Parking Included. Building amenities include gym, party room, rooftop terrace, guest suites, etc. The unit is Fully Furnished including a couch, TV, dining table and chairs, a queen bed in the master bedroom and a single bed in the second bedroom with beddings. Move-in Condition. (id:49269)
Everland Realty Inc.
156 Hurst Avenue
Vaughan (Patterson), Ontario
Spacious 5-Bedroom Detached Home With 3-Car Tandem Garage In The Highly Demanded Patterson AreaThe Main Floor Boasts Soaring 10-Foot Ceilings, While The Upper Level And Basement Offer Generous 9-Foot Ceilings, Creating An Expansive And Airy Ambiance Throughout. The Heart Of The Home Is A Chef's Dream: A Vast, Open-Concept Kitchen Bathed In Natural Light, Equipped With Premium Upgrades And Finishes. Rich Hardwood Flooring Graces Both The Main And Second Floors, Complemented By Elegant Coffered Ceilings In The Family Room And Strategically Placed Pot Lights That Enhance The Home's Warm And Inviting Atmosphere.Each Of The Four Spacious Bedrooms Features Its Own Private Ensuite, Ensuring Comfort And Privacy For All Residents. Additional Luxurious Touches Include Two SkylightsOne Illuminating The Staircase And Another In The Master ClosetAdding A Touch Of Sophistication And Brightness. A Generous Pantry Room Provides Ample Storage, Catering To All Your Culinary Needs. The Landlord Keeps Personal Items In Part Of The Basement. (id:49269)
Homelife Landmark Realty Inc.
83 Emmeloord Crescent
Markham (Unionville), Ontario
Welcome To This Fabulous Upgraded 2-Storey Residence, Perfectly Located On A Quiet Crescent And Next To Ferrah Park. The Sophisticated Stucco Finish With Stunning Stone Accents At The Base And A New Garage Door Creates An Elegant Exterior. The welcoming foyer features a skylight and is beautifully enhanced with an adorned accent wall. Hardwood floors flow throughout the home. Gourmet Kitchen with A Built-In Cooktop, Built-In Oven, Microwave A Warmer Drawer, Maple Wood Cabinets and Granite Countertops. Spacious Family Room Featuring a Cozy Gas Fireplace Surrounded By Custom-Made Bookcases. Luxurious Master Ensuite Complete With A Freestanding Tub And An Electric Fireplace, Creating A Romantic And Serene Environment To Unwind. Other Exquisite Finishing Touches: Pot Lights, Extra-Wide Molding, 6" Baseboard on Main floor, 8" on 2nd Floor, Premium Windows, Motorized Roll Shutters For All The Bedrooms to Provide Both Convenience & Privacy, And Vault Ceiling With Skylight On The Second Floor Elevate Its Design. The Basement Has A Full 4-Piece Bathroom, A Bedroom, A Wet Bar, A Sauna, And A Cold Room With Refrigeration Equipment, Ideal For Use As A Wine Cellar. Interlocked Parking Driveway, Patio, and Walkways. The Backyard Offers A Relaxing Patio Surrounded By Greenery, Providing The Ultimate Space For Outdoor Gatherings. Laundry on Main Floor. Additional insulation beneath the stucco exterior wall. Total 8 Parking Spaces. Walk Distance To Historic Main Street And Downtown Markham Bustling shopping plaza, whole foods supermarket, With Easy Access To Highways And Bus Stops. Top-Ranked Primary and High Schools. Currently, the 4th Bedroom Has Been Converted Into a Spacious Walk-In Closet, But Can Easily Be Reverted To A Standard Bedroom, Adapting To Your Family's Needs. (id:49269)
Aimhome Realty Inc.
49 Royal Oak Drive
Innisfil (Cookstown), Ontario
RETIREMENT COMMUNITY, MUST BE 60+ YEARS OF AGE, LAND/LEASE COMMUNITY, LAND LEASE $893.66/MONTH, BRIGHT 2 BEDROOM MODULAR HOME WITH 2 PICTURE WINDOWS, GENEROUS DINING/LIVINGROOM, SKYLIGHT, GAS FIREPLACE, 962 SF, PRIVATE 2 CAR DRIVEWAY. TOTALLY RENOVATED, ALLELECTRICAL FIXTURES REPLACED. WALKOUT TO LARGE DECK, PRIVATE VIEW OF MUNICIPAL PROPERTY IN BACK YARD, GARDEN SHED, CRAWLSPACE FOR STORAGE. PLEASE SEE FORM 161. (id:49269)
Sutton Group Incentive Realty Inc.

