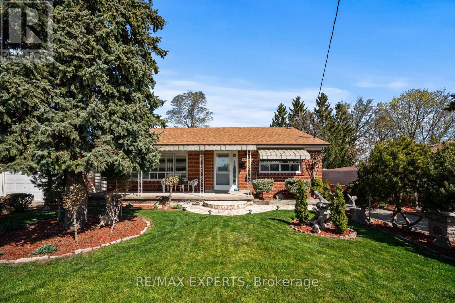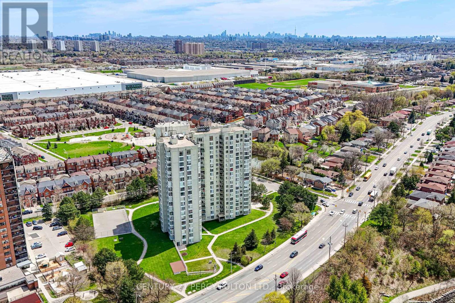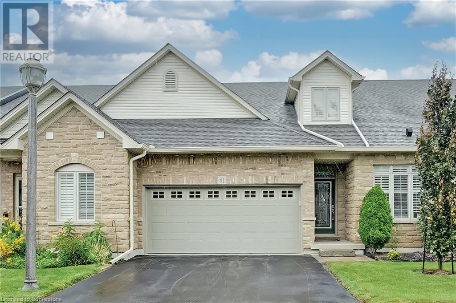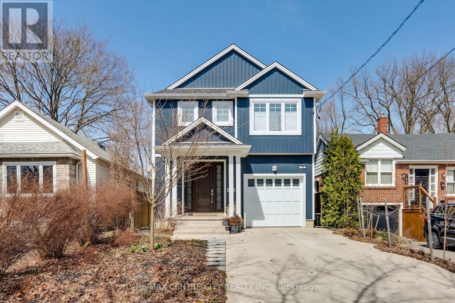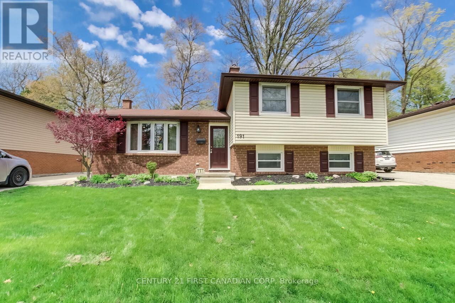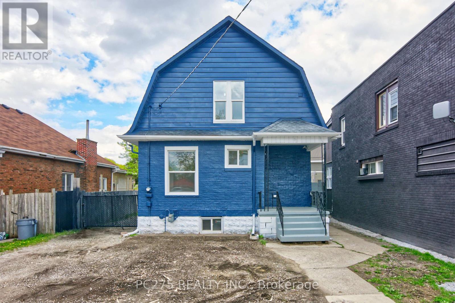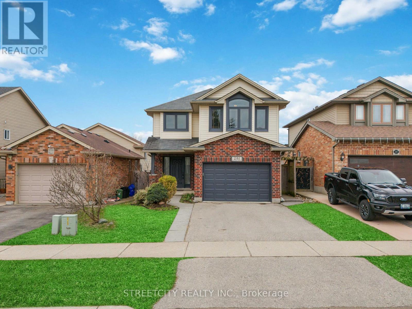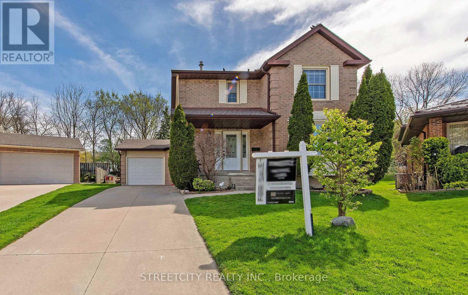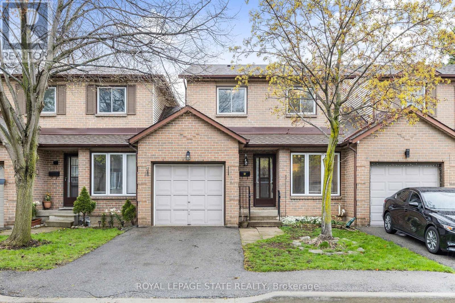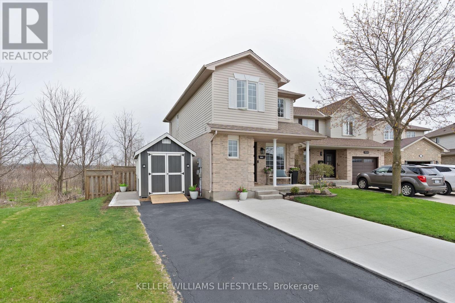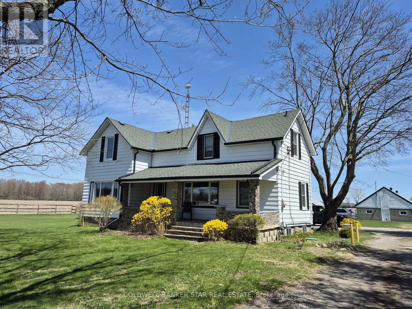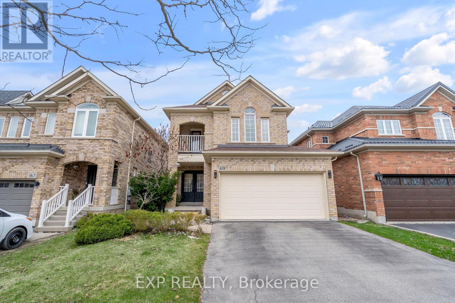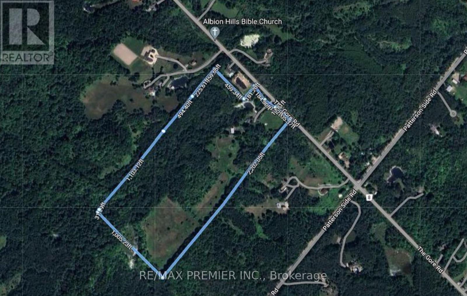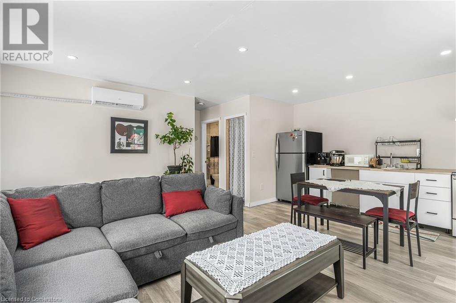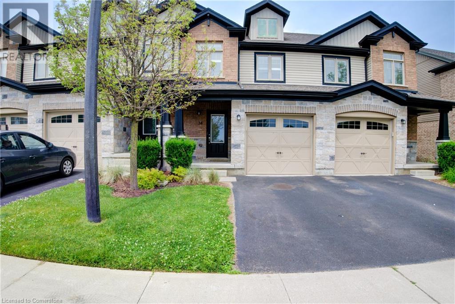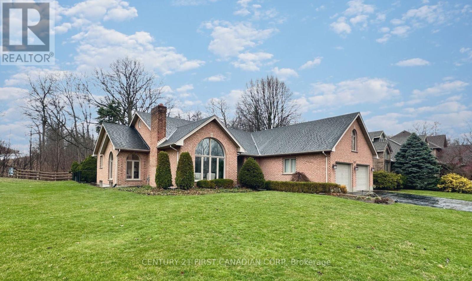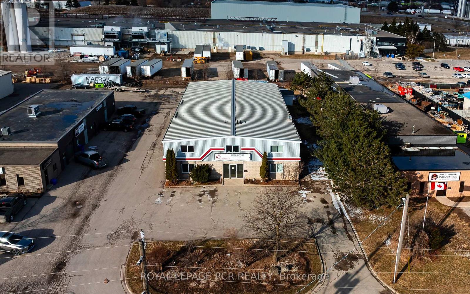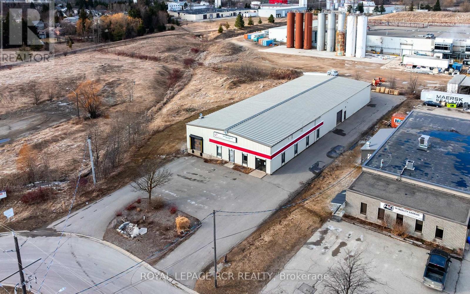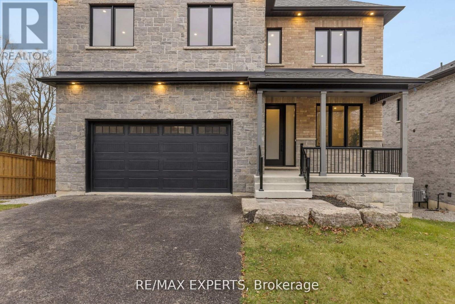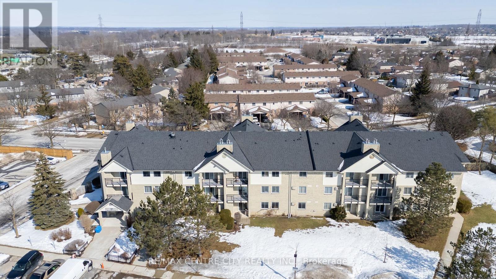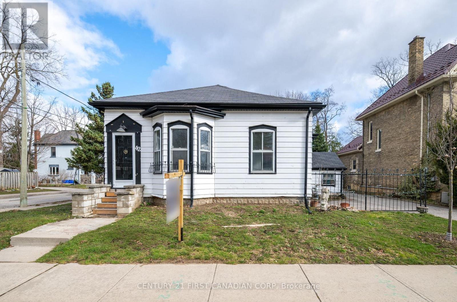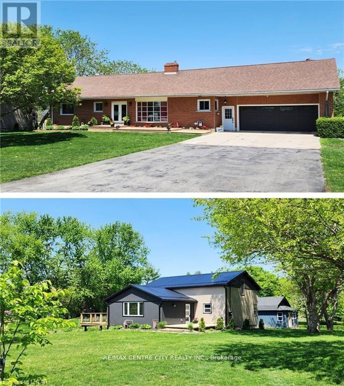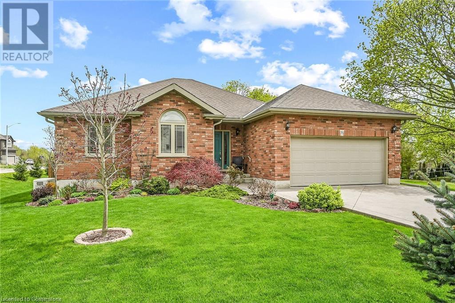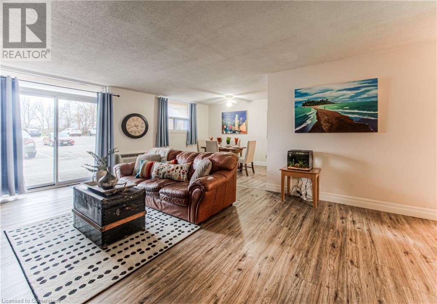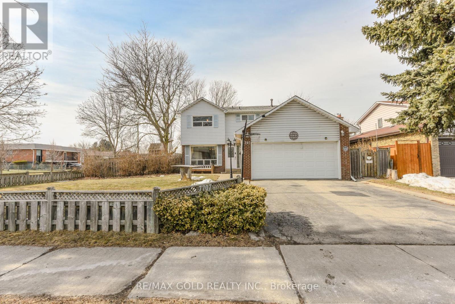지도 매물 검색
7567 Wildfern Drive
Mississauga (Malton), Ontario
Welcome to 7567 Wildfern Dr - a beautifully updated 3-storey semi-detached home located in the heart of Mississauga's vibrant and family-friendly Malton community. This spacious home features 3 bedrooms and 2 bathrooms, thoughtfully renovated to offer a stylish and functional living space ideal for first-time buyers or small families. Enjoy modern finishes, updated flooring, and a bright, open-concept layout that flows seamlessly throughout. One of the standout features of this property is tis incredible backyard oasis. Rarely found in homes at this price point, the oversized backyard offers the perfect setting for summer barbecues, outdoor entertaining, and cozy evening bonfires. Whether you're hosting friends or relaxing with family, this outdoor space delivers the privacy and atmosphere you've been looking for. Located on a quiet residential street, this home is surrounded by parks, walking trails, schools, and grocery stores - offering the perfect blend of small-city comfort and natural surroundings. Commuters will appreciate the quick access to Highways 427, 401, and 407, making travel in and out of the city efficient and convenient. This is a fantastic opportunity to own a move-in-ready home in a well-established neighbourhood that truly offers the best of both worlds: lifestyle and location. (id:49269)
Royal LePage Citizen Realty
20 Golfdown Drive
Toronto (Elms-Old Rexdale), Ontario
Welcome to 20 Golfdown Drive - A detached brick bungalow nestled on a spacious 62 x 120 ft lot in a highly desirable, family-friendly neighbourhood. This bright and inviting home features a detached double-car garage, and a separate side entrance with direct access to the finished basement - offering excellent potential for an in-law suite or extra income. The interior boasts original hardwood floors, large principal rooms, and an abundance of natural light. The cozy living room features California shutters and seamless flow into a functional layout. The generous sized backyard and lot size offers privacy with mature trees & space to expand or enjoy as-is. Located just steps from top-rated schools, major hospitals, shopping, transit, and Humber Valley Golf Course, this home provides the perfect balance of convenience and tranquility. A rare opportunity to own in one of Etobicoke's most sought-after pockets! (id:49269)
RE/MAX Experts
2011 - 710 Humberwood Boulevard
Toronto (West Humber-Clairville), Ontario
THIS BUILDING HAS ALL THE FACILITIES ##WALKING DISTANCE TO WOODBINE MALL ## TTC AT DOOR STEPS ## CLOSE TO HUMBER COLLEGE & HOSPITAL ## MINUTES TO MALTON GO, HWY 427, HWY 27, HWY 407. LOCKER IS ON THE SAME LEVEL + ONE PARKING (UNDERGROUND). (id:49269)
Homelife Superstars Real Estate Limited
2009 - 3077 Weston Road
Toronto (Humberlea-Pelmo Park), Ontario
Premium 3-Bedroom Corner Penthouse with 2 Full Bathrooms!(The living room has been converted into a 3rd bedroom.)This stunning corner penthouse offers breathtaking, unobstructed southwest views of the Humber River, Toronto skyline, Summerlea Park, and Humber Valley Golf Coursefrom every room! Featuring soaring 10-ft ceilings, a bright contemporary kitchen with white cabinetry and new hardware, double sink with backsplash, quartz countertops, and a cozy eat-in area. Enjoy new laminate flooring in the foyer and kitchen, along with a new mirrored closet by the entrance. The spacious layout includes in-suite laundry, sun-filled living and breakfast areas, floor-to-ceiling windows in the kitchen and living room. Maintenance fees cover all utilities and access to amenities: gym, tennis court, and visitor parking. Ideally located just steps to TTC bus stops and minutes from York University, Hwy 401, Subway station, Starbucks, Tim Hortons, Grocery stores, Banks, Yorkdale Mall, Humber River Hospital, Pearson Airport, and more! (id:49269)
Century 21 Percy Fulton Ltd.
81 Abbotsford Trail
Hamilton, Ontario
Welcome to a home inside a vibrant retirement community featuring a magnificent layout that offers both comfort and convenience. Enter into a foyer featuring an impressive 21ft ceiling adorned with a clerestory window. Immediately to one’s right there is a convenient bedroom overlooking the front yard. Just a few more steps take you to the kitchen open to a uniquely expansive family room. The family room is extraordinarily large with an open concept that is complemented by hardwood floors, a gas fireplace, large windows, California shutters, and a walk out to the backyard with a wooden deck. Truly a wonderful area to entertain that also features an exquisite, vaulted ceiling that reaches 14ft at its high point. The kitchen features a charming skylight, quartz countertops, stainless steel appliances, and custom cabinetry. You don’t have to walk too far to reach the primary bedroom, and its 3-piece bathroom ensuite located just on the opposite side of this space overlooking the backyard. There is also a 3-piece bathroom on this floor beside the mud and laundry room providing ease of access to the double car garage. The lower level is partially completed and features a recreation room with a freshly treated carpet, and an expansive bedroom with a window, and a 2-piece washroom. The uncompleted areas are large enough to built an additional bedroom with ensuite and still leave an expansive space for storage. Snow removal and lawn mowing are taken care of by the property’s corporation all year round. This splendid home is located close to the Club House offering an array of fun and healthy activities that will suit every taste and lifestyle. Come and take a look at not just this amazing property but also at the delightful community that comes with it. Garth Trails is renowned for its lovely atmosphere and your life here will be a small oasis of convenience and pleasure. This is the place you deserve to settle in and kick back in your twilight years. (id:49269)
Century 21 Miller Real Estate Ltd.
402 - 551 Maple Avenue
Burlington (Brant), Ontario
Fantastic location steps to the lake south west exposure. 1+1 bedroom 1 bath, In-suite laundry, hardwood flooring, gourmet kitchen, spacious family room, walks out to balcony. 1 car parking and storage. (id:49269)
RE/MAX Aboutowne Realty Corp.
50 Trafalgar Road
Erin, Ontario
Set on the main street of Hillsburgh, this inviting bungalow perfectly blends comfort, convenience, and thoughtful upgrades. It offers welcoming curb appeal and a large, fully fenced lot, making it ideal for anyone, whether you're starting out, slowing down, or seeking a quieter lifestyle. The main floor features 2 bedrooms, an updated 4pc bath, a bright living space, and a well-designed eat-in kitchen with 12-volt under-cabinet lighting, adding a modern touch. The walkout lower level is fully finished and provides exceptional flexibility, boasting a 3rd bedroom, a 3 pc bath, and additional living spaces, perfect for guests, a teen retreat, or an at-home office, with direct backyard access. Smart upgrades throughout, such as Lutron lighting, a Nest thermostat, and smart smoke/CO detectors, enhance both safety and comfort. Step outside to enjoy having no neighbours behind you, whether on the raised deck or lower patio with privacy/sunshades, it's a great space to relax or entertain. The detached oversized 1-car garage is a rare find, heated, insulated, and equipped with its own 100 amp panel, making it ideal for hobbies, storage, or a home gym. Additional features like a wall-mounted garage door opener and an electric vehicle charging receptacle add functionality to this impressive space. Location is key, just across from Ross R. McKay Public School and a short stroll to the library, arena, grocery stores, and the Elora Cataract Trailway. Snowmobile enthusiasts will love the convenient trail access in winter, with biking trails to enjoy during the warmer months and hiking options available year-round. Hillsburgh is a great choice for commuters, with easy access to Guelph, Orangeville, Brampton, and the GTA, allowing you to enjoy the benefits of a small community while remaining close to major city amenities. (id:49269)
Royal LePage Rcr Realty
94 Dunkirk Road Unit# 1,2,3 South
St. Catharines, Ontario
Great unit available with 16' clear, 200 amps/600 volts 3 phase, and 10x12 drive in door available. (id:49269)
Real Broker Ontario Ltd.
3962 Renfrew Crescent
Mississauga (Erin Mills), Ontario
Welcome To 3962 Renfrew Crescent, A Stunning 4-Bedroom, 4-Bathroom Detached Home In The Sought-After Neighbourhood Of Erin Mills. With Nearly 2,600 Square Ft. Above Grade Plus A Fully FinishedBasement, This Residence Boasts Exceptional Curb Appeal, Featuring A Professionally Landscaped FrontYard With An Interlock Entry, A 2-Car Garage, And A Driveway With Parking For Two Additional Vehicles.Inside, The Grand Foyer With A Solid Wood Staircase Welcomes You Into A Thoughtfully Designed Layout.The Main Floor Includes A Formal Living Room For Family Gatherings, A Formal Dining Room Perfect ForHoliday Dinners, And A Spacious, Fully Renovated Eat-In Kitchen With Ample Cabinetry, Built-In StainlessSteel Appliances, Granite Countertops, A Tile Backsplash, And A Walkout To The Fully Fenced Backyard. ACozy Family Room With Hardwood Floors And A Wood-Burning Fireplace Completes This Level. Upstairs,The Large Primary Suite Offers A Walk-In Closet And A Beautifully Updated 4-Piece Ensuite, Along WithThree Additional Bedrooms And An Updated Main Bathroom. The Fully Finished Basement Provides ExtraLiving Space With A Large Recreation Room, A 2-Piece Bath, Ample Storage, And A Cold Cellar. Located OnA Family-Friendly Crescent Close To Shopping, Schools, Parks, Public Transit, And Major Highways, ThisHome Offers A Short Commute To Downtown Toronto And Toronto Pearson Airport. Dont Miss TheOpportunity To Call This Exceptional Property Your Home! Extras: Roof & 3 Kitchen Skylights (2019 w/Transferable Warranty until 2034), Furnace (2018), A/C (2018), UpperMain Bath (2025), Basement Flooring (2024),Gutters(2023),Kitchen(2015),Garage Doors(2017), SlidingGlass Door & Various Windows (2015) (id:49269)
Keller Williams Real Estate Associates
72 Gray Avenue
Toronto (Rockcliffe-Smythe), Ontario
Why Rent When You Can Own? Step into home ownership before the market shifts-with interest rates trending downward-buyer demand is set to surge. Now is the time to secure your spot before prices climb. Welcome to this beautifully renovated detached raised bungalow-not a semi or an attached home-offering exceptional value in a quiet, tucked-away neighborhood just minutes from the vibrant Junction area.This move-in-ready gem features: two spacious bedrooms, two modern bathrooms, stunning kitchen with stainless steel appliances and a sleek, designer backsplash. Bright, open-concept living area with stylish laminate flooring throughout. Two main floor bedrooms offer ample space for a prime bedroom, guest bedroom or home office. A fully finished basement with a 3-piece bathroom ideal for a guest suite, playroom, or home office. Above-grade basement windows providing natural light and excellent ceiling height. Enjoy outdoor living in the sun-drenched, west-facing backyard complete with a charming deck, space for gardening, and room for the kids to play. Plus, the detached single-car garage offers ample parking and storage for everything from hockey gear to winter tires. Nestled on a quiet, dead-end street in a hidden pocket of the city, this home is a rare find. Don't miss your opportunity to get into the market before prices rise book your private viewing today! (id:49269)
RE/MAX Hallmark Realty Ltd.
146 Victoria Street
London East (East B), Ontario
Welcome to 146 Victoria Street in London's prestigious "Old North" neighbourhood. Conveniently located for a Professor or Western University employees, St. Joseph's Hospital and University Hospital doctors, surgeons and nurses, or work or own a business downtown. Just steps away from Gibbon's Park, London's best hidden gem. This custom built home is just 4 years young. Enter the foyer where the 2 piece powder room is situated for "on the go" convenience. Move toward the open and beautifully bright living room, kitchen and eat-in area. With custom cabinetry, stainless steel appliances, quartz top island with extra storage, cooking and entertaining is ideal in this beautiful space. Enjoy your own private, fully fenced back yard with deck from the kitchen door. Engineered hardwood floors throughout the entire main and second floor, make for seamless transitions between rooms. Ascend the wide wooden staircase to the second level which offers 3 good sized bedrooms and laundry room. The large master bedroom with ensuite bathroom features a European-style heated towel rail, stand alone bathtub, double sinks and a large glass shower. The master walk-in wardrobe with custom built floor to ceiling closet shelving makes organizing your wardrobe easy. In the lower level, relax in your own hot cedar wood sauna and follow this with a shower. The basement offers tasteful and modern ceramic tile throughout the space. This custom home features contemporary feature walls offering style, colour and elegance throughout. (id:49269)
RE/MAX Centre City Realty Inc.
191 Estella Road
London South (South O), Ontario
Welcome to this beautiful Norton Estates home. This charming four level side split home boasts a large lot complete with beautiful landscaping and a fully fenced yard. Step inside to discover a thoughtfully designed side-split layout, starting with a welcoming foyer and then enjoy the sunlit living room featuring a large bay window and flows into the spacious dining area. The kitchen overlooks the large backyard and offers serene backyard views. Unwind in the lower level cozy family room with a gas fireplace. Upstairs you have three bedrooms and a 4-piece bathroom. Downstairs there is large storage and an abundance of space that awaits your creative touch. Outside, enjoy privacy and tranquility amidst mature trees on your large deck. Don't miss this rare opportunity. (id:49269)
Century 21 First Canadian Corp
272 Vidal Street S
Sarnia, Ontario
Beautifully Renovated Duplex Turnkey Investment or Perfect Owner-Occupant Opportunity. This fully renovated duplex offers modern living. Each spacious unit features 2 bedrooms and 1 bathroom, thoughtfully updated with contemporary finishes. You'll find brand-new kitchens with stainless steel appliances, along with updated bathrooms, new flooring throughout, and fresh exterior and interior paint. This property also features brand new windows, furnace and AC. Each unit has its own laundry and private entrance ensuring convenience and flexibility for owners and tenants alike. Fully fenced backyard with two car garage. Whether you're looking for a solid investment property or a home with income potential, this turnkey duplex is ready to go. Don't miss your chance to own this exceptional, move-in-ready property! (id:49269)
Pc275 Realty Inc.
281 Baxter Street
London East (East Q), Ontario
Welcome to this dream family home offering 4 + 1 spacious bedrooms, 3.5 baths, perfect for growing families. The bright and open main floor features a vaulted ceiling in the living room, large windows that fill the space with natural light, and a white kitchen with granite countertops, peninsula and direct access to the backyard. The generous dining area is ideal for entertaining or keeping an eye on the kids while they play. Enjoy the convenience of main floor laundry and a beautifully designed primary bedroom with vaulted ceilings, his and her closets, and a private ensuite. Three additional bedrooms and a full bath complete the upper level. The finished basement offers even more living space with a rec room, full bathroom, and bedroom. Step outside to a fully fenced yard with a deck, shed, and above-ground pool ready for summer fun! Conveniently located with quick access from Highway 401, shopping, schools, and all amenities. (id:49269)
Streetcity Realty Inc.
78 Sussex Place
London East (East A), Ontario
Welcome to 78 Sussex Place, a stunning family home nestled in a private cul-de-sac in one of London, Ontarios most desirable neighborhoods. This charming property offers the perfect blend of tranquility, convenience, and space, making it the ideal place to raise a family. Upon entering, you'll immediately notice the generous layout, highlighted by three spacious bedrooms, providing ample room for family members to grow and thrive. The home is situated on a massive pie-shaped lot, offering plenty of outdoor space for entertaining, gardening, or simply enjoying the beauty of nature. With no rear neighbors, this expansive backyard provides an added sense of privacy and serenity. Families will appreciate the prime location, with fantastic schools and beautiful parks just a short walk away. Whether its a stroll to the local playground, a visit to nearby walking trails, or dropping the kids off at one of the top-rated schools in the area, everything you need is within easy reach. The finished basement adds significant value to this home, offering additional living space perfect for a recreation room, home office, or a cozy spot for movie nights. Its a flexible space that adapts to your familys needs. This home offers the perfect combination of comfort, convenience, and space, all within a peaceful and family-friendly setting. Dont miss out on the opportunity to make 78 Sussex Place your new home. Schedule your private showing today! New Kitchen 2024, New A/C 2024 , New Deck 2021, New Roof 2023 (id:49269)
Streetcity Realty Inc.
21 - 618 Barton Street
Hamilton (Stoney Creek), Ontario
Welcome to this spacious 3 bedroom & 2.5 bathroom home, offering a great layout! A combined living & dining area creates an inviting space for entertaining, complemented by a bright eat-in kitchen perfect for casual meals. The primary bedroom features a private ensuite & walk-in closet, while the additional bedrooms are generously sized, ideal for family or guests. Convenience of inside access from the garage to a large, separate mudroom landing space a good transition that leads to backyard and partially finished basement. The backyard is a comfortable size with room for outdoor enjoyment and more potential. Amazing location! Close to shopping, restaurants, schools, transit, QEW highway, lake etc. Wonderful opportunity to customize more & add value. Solid bones, this property is full of promises! (id:49269)
Royal LePage State Realty
11 - 1430 Highbury Avenue N
London East (East D), Ontario
Welcome to this beautifully maintained freehold bungalow condo in the prestigious Maple Ridge Estates London. Prized as a Vacant Land Condo, this home offers the freedom of owning both the land and a detached bungalow with the ultra-low condo fees. You get the best of both worlds: the privacy of a standalone home with minimal upkeep. This executive-style residence is designed for low-maintenance luxury, featuring premium finishes, a double garage, and a double driveway for a total parking capacity of four cars. Inside, the open-concept layout is filled with natural light and showcases engineered hardwood floors, tray ceilings with pot lights, and a chefs kitchen with custom cabinetry, ceramic backsplash, and a large peninsula ideal for cooking and entertaining. The main level offers two generously sized bedrooms, including a primary suite with a walk-in closet and private ensuite. A second full bathroom, main floor laundry, and direct garage access add everyday convenience. Step through patio doors to your private, fenced backyard oasis featuring a composite deck, concrete patio, retractable electric awning, and hot tub perfect for year-round outdoor enjoyment. The professionally finished lower level boasts oversized windows, high ceilings, and a stylish entertainment area. Two large bedrooms, a third bathroom, and a spacious storage room complete the lower level ideal for guests, extended family, or an in-law suite. With condo fees of only $137/month covering shared elements, this turn-key home offers the perfect blend of luxury, privacy, and convenience in a peaceful, family-friendly neighborhood. (id:49269)
Century 21 First Canadian Corp
1 - 2070 Meadowgate Boulevard
London South (South U), Ontario
One of only two enhanced end unit models in the complex, this home absolutely must be seen in person!! Why wait for a new build when you can purchase this like-new and upgraded home in sought-after Summerside in London. This 4-bedroom enhanced end-unit is beaming with natural light, thanks to the many extra windows compared to the standard end unit in the complex. Featuring a modern design, updated paint, and professionally steam-cleaned carpets, this home is ready to move into without lifting a finger or dealing with builders. The bright foyer leads to a main-floor bedroom or family room with a full 3-piece bath and access to a large 12x12 deck - perfect for your morning coffees or summer barbecues. On the second level, 9-foot ceilings, engineered hardwood, and a sleek kitchen with quartz countertops, under-cabinet lighting, stainless steel appliances, and a new backsplash create an inviting and low-maintenance space. Upstairs, you'll find three more bedrooms, a stylish 4-piece main bath, and a laundry closet with a stacked washer/dryer. The primary bedroom offers an oversized closet and an ensuite bathroom. Located near shopping, Victoria Hospital, the newly built Summerside Public School, and Highway 401, this combines a convenient location with low maintenance and fees. Don't miss your chance to make it yours! (id:49269)
Streetcity Realty Inc.
63 Enford Crescent
Brampton (Northwest Brampton), Ontario
Welcome Home, Your Search Ends Here! This Gorgeous & Fully Upgraded Home Is Move-In Ready, Sun-Filled & Has Natural Light Throughout The Whole Home! Located In The Desirable Neighbourhood of Northwest Brampton. Featuring 4 Bedrooms With A 2-Bedroom Finished Basement! Welcomed By A Double Door Entry, 9 Ft Ceilings, Hardwood Floors, Family & Dining W/Coffered Ceilings, Upgraded Kitchen W/Quartz Countertop, Breakfast Bar, S/S Appliances, Pot Lights, Oak Staircase W/Wrought Iron Pickets. Additional Room On Main Floor Can Be Used As Den or Guest Bedroom! All Bedrooms are of Very Good Size, 4 Car Parking Driveway With No Sidewalk! Vibrant Neighbourhood, Short Walk To Essential Amenities, Trails, Playground, Plaza W/ Shops, Restaurants, Daycares, Medical & Groceries, Highways. Make This The Perfect Family Home. Don't Miss Your Chance To Own In This Highly Sought-After Brampton Neighbourhood! (id:49269)
Homelife Superstars Real Estate Limited
9886 Florence Street
Southwold, Ontario
Tucked at the end of a quiet cul-de-sac in a family-focused neighbourhood, this well-maintained home sits on a desirable protected green space offering extra privacy, natural views, and a peaceful back drop a rare find!The open-concept main floor features a bright and spacious living room with a cozy gas fireplace, a convenient two-piece bathroom, and an eat-in kitchen with sliding doors leading to your updated 2024 custom deck perfect for relaxing while taking in the beautiful surroundings.Upstairs, you'll find three generous bedrooms and an updated 4-piece bathroom. The fully finished lower level offers even more living space, including a large rec room with a built-in electric fireplace, an additional 3-piece bathroom, and a utility room with plenty of storage. A private side entrance provides direct access to the basement, making it ideal for multigenerational living, a potential in-law suite, or future rental income.Outside, the private, fully fenced backyard backs directly onto protected green space, offering a stunning tree-lined view with no rear neighbours. A new concrete walkway and driveway lane lead to the custom 2024 Wagner mini barn with hydro, positioned at the end of the drive and tucked off to the side, ideal for storage, hobbies, or a future workshop. There's parking for up to five vehicles.Pride of ownership shines throughout this thoughtfully maintained home. Located just blocks from Wellington Street, 15 minutes to London, the 401 and 402, and a short drive to the beaches of Port Stanley. (id:49269)
Keller Williams Lifestyles
5240 Imperial Road
Malahide (Copenhagen), Ontario
Welcome to the country!! Come and make this wonderful 3 acre +/- hobby farm your home. Located just south of Aylmer on the edge of the Hamlet of Copenhagen and surrounded by farm fields, an easy commute to either St Thomas, Tillsonburg, or Highway 401, and very close to the beaches, campgrounds, marinas and restaurants at Port Bruce and the north shore of Lake Erie. This home features many recent updates, a large living/family room, a "Bath-fitter's" bath conversion, a large eat-in kitchen, main floor laundry off the kitchen, large mud room, 3 upstairs bedrooms, a spacious stone front porch for enjoying spectacular evening sunsets and much more. You will love the 20' x 40' shop with a high door (to accommodate a transport truck), a 28' x 80' barn with 12 box stalls, a smaller storage/wood shed and a detached 2 car garage. There are 2 fenced pastures for your animals and a small pond at the south east corner of the property. This property ticks all the right boxes for your perfect country retreat. All measurements taken from iGuide floorplans. (id:49269)
Coldwell Banker Star Real Estate
10112 Edmonds Boulevard
Lambton Shores (Grand Bend), Ontario
GREAT VALUE IN GRAND BEND JUST STEPS FROM PATH TO LAKE HURON AND BIKE/WALK TRAIL TO PINERY PARK OR DOWNTOWN. Welcome to 10112 Edmonds Boulevard in Grand Bend where you get the best of all worlds. First off is a home that has been meticulously cared for over the years that includes a GENERAC GENERATOR installed October 2024. Secondly is a property that offers lots of space to enjoy privacy in the fenced backyard or a firepit to gather around with friends and family. Thirdly is a location that has a nature trail leading directly to the sandy shores of Lake Huron and a paved bike/walk path that can take you to the Pinery Provincial Park or to Downtown Grand Bend. Exterior offers great curb appeal with nicely landscaped property and new concrete driveway/front deck that lead you right to the front door. Entering the home you are greeted by an abundance of natural light and REAL WOOD shiplap cathedral/vaulted ceilings throughout. Open concept design with a spacious kitchen/dining area allowing for large eat-up island. Garden doors to the private back deck so you can easily get at the food on the BBQ! Kitchen offers lots of cabinetry plus a pantry closet that has a bar area with sink for entertaining. Living room with wall of windows and garden doors to front deck. The gas fireplace with floor to ceiling stone surround is a focal point. Home offers three bedrooms and 1.5 bathrooms. Efficient year round use with gas furnace, central air and on demand gas hot water heater. Attached double car garage that comes fully stocked on closing that includes riding lawnmower, snowblower, rakes, tools and much more! Don't miss this great opportunity to get into the Grand Bend market for mid 600's on a spacious lot that is a walk from all the amenities including the sandy shores of Lake Huron! (id:49269)
RE/MAX Bluewater Realty Inc.
69 Milfoil Street
Halton Hills (Georgetown), Ontario
Step into this beautifully updated home at 69 Milfoil Street, where modern style meets everyday comfort and convenience. Nestled in the highly sought-after Ethel Gardiner Public School area, this family-friendly location is perfect for growing households. From the moment you arrive, the double car garage offers ample space for vehicles and storage, making daily life a breeze. Inside the heart of the home you'll find a open concept kitchen with sleek quartz countertops, a stylish backsplash, and lots of natural light. This is the perfect blend of function and flair. In 2024, the main and upper levels were transformed with modern pot lights, fresh paint, and the complete removal of popcorn ceilings. On the upper level you'll also find durable and elegant waterproof laminate, offering both beauty and practicality. The fully finished basement (2021) offers endless possibilities whether you're dreaming of a rec room, home gym or guest suite, this space has you covered! This move-in ready home is packed with upgrades and designed for modern living, don't miss your chance to own the best home on the street. (id:49269)
Exp Realty
99 Panabaker Drive Drive Unit# 1
Hamilton, Ontario
Spacious 20 Yr old end unit townhouse in sought after complex. 2035 sf including finished basement. 1.5 garage and paved drive. newer roof (2020). LOW CONDO FEES - $159.61 / mnth. only includes grass/landscaping and snow removal from common areas, fence repairs, condo insurance, garbage. The owner looks after the exterior maintenance of the unit. Hybrid Condo/Freehold type condominium ownership model.Main level is open concept, high ceiling with many windows and natural light in the living area. Open staircase to the second level. Galley kitchen with quality finishes. Sliding doors off dinette to large yard and patio backing onto green space. Second floor with spacious Master Br with 5 pce ensuite and walk in closet. 2 additional bedrooms and 4 pce main bathroom. Second floor Laundry rooom with washer & Dryer for convenience. Basement has large L shaped Rec, Rm with newer laminate floor and a spacious 2pc bathroom. Exterior is low maintenace with quality brick & stone. Large garden area at rear and side yard. Act fast for this popular complex. Good access to schools, parks, recreational area and highways and shopping. (id:49269)
Catania Realty Limited
105 - 3028 Creekshore Common
Oakville (Go Glenorchy), Ontario
Step into this stunning 2 bedroom + DEN condo offering 1,082 sq. ft. of beautifully finished living space + 423 sq ft private terrace featuring unobstructed south-facing views, the perfect spot to enjoy your morning coffee. 2 car stacked parking.This home showcases engineered hardwood flooring throughout, 9' smooth ceilings, custom built-ins, & a true open-concept layout. Expansive great room is bathed in natural light from wall-to-wall windows & flows effortlessly onto the terrace. The chef-inspired kitchen is a showstopper w/ extended white cabinetry, soft-close drawers, bi-fold lift uppers, granite countertops, stainless steel appliances, upgraded lighting & an oversized breakfast bar perfect for casual dining or gathering with friends. The split-bedroom floor plan offers maximum privacy. Primary suite featuring a walk-in closet with custom organizers, blackout blinds, & a spa-like 4-pc ensuite complete w/ a glass shower, double sinks & classic subway tile. The second bedroom is generous, offering balcony views, closet organizers & easy access to the main 4-pc bath. The den is a versatile space that can serve as a private office or reading nook, while in-suite laundry adds to the everyday convenience. The expansive terrace, measuring 37'8 x 12'7, offers the perfect blend of sun and shade, making it ideal for outdoor dining & lounging. This unit also includes a premium two-car stacked parking spot ($25,000 upgrade), along w/ a locker. Enjoy this refined boutique condo lifestyle w/ fantastic amenities including a lovely lobby, two-level party room, fully equipped fitness centre, rooftop terrace, ample visitor parking & a dog washing station. Perfectly situated just steps to coffee shops, restaurants, shopping, & surrounded by scenic hiking trails, w/ easy access to the highway, transit, GO station, recreation centres, Oakville hospital, beautiful parks, & award-winning schools. Make this meticulously maintained home yours! Pet friendly. 2 pets/unit permitted (id:49269)
Royal LePage Real Estate Services Ltd.
17130 The Gore Road
Caledon (Caledon East), Ontario
Great value!! Priced to sell!! The perfect Hobby Farm for you to enjoy situated on 48 Acres in prestigious Caledon East! Character and charm are apparent in this beautiful country home. Lots of wood and beams that create the lifestyle that your crave. Enjoy the 48 acres of trees and trails. In addition to the charming farmhouse, this expansive piece of land includes a barn and 2 sheds. This is the perfect retreat for you and your family. A. short drive to major amenities. Don't wait to own this perfect piece of paradise, ready for your personal touches. (id:49269)
RE/MAX Premier Inc.
49 1/2 Earl Street
Hamilton, Ontario
Welcome to 49 1/2 Earl Street, a charming and fully renovated freehold townhouse in Hamilton’s desirable North End West. This 3-bedroom, 2-bathroom home offers nearly 1,200 sq ft of bright, functional living space across two levels. The main floor features a spacious living and dining area, a brand-new eat-in kitchen, and convenient main floor laundry. Thoughtfully updated throughout with new plumbing, new bathrooms, new flooring, new fixtures, new tubs, fresh paint—everything is new and move-in ready! Situated on a deep 157.5-foot lot with a private backyard—ideal for relaxing or entertaining. Enjoy the best of urban living just steps to Bayfront Park, West Harbour GO Station, schools, and the vibrant shops and restaurants of James Street North. A perfect opportunity for first-time buyers, young families, or savvy investors! (id:49269)
Exp Realty
426 Masters Drive
Woodstock, Ontario
Welcome to Masters Edge Executive Homes Community by Sally Creek Lifestyle Homes. Step into luxury with this stunning to-be-built Malibu Model in the prestigious Sally Creek community. Located in a family-friendly community within a sought-after neighbourhood, this home is sure to impress - situated on a premium 40' x 114' lot with exceptional views throughout the home. Backing onto tranquil green space, this beautifully designed 4-bedroom, 3.5-bathroom residence offers a thoughtful layout with 10-foot ceilings on the main floor and 9-foot ceilings on the second level, creating a spacious and elegant atmosphere. Inside, you'll find a gourmet kitchen with quartz countertops, extended height cabinetry, and a large island — perfect for family meals or entertaining guests. The open-concept living and dining areas are filled with natural light and feature premium finishes throughout - included in the standard build. A spacious primary suite offers a luxurious ensuite and walk-in doset, while the additional bedrooms provide comfort and flexibility for a growing family. Best of all, this home is customizable to meet your needs. Whether you're looking to modify layout details, select finishes, or add personal touches, you have the flexibility to make it truly your own. Located in the heart of Woodstock, this home is ideal for families. The city offers excellent schools, expansive parks and trails, a strong sense of community, and easy access to Highway 401/403 for commuters. With its blend of small-town charm and modem convenience, Woodstock is a place where families can put down roots and thrive. (id:49269)
RE/MAX Escarpment Realty Inc.
50 Brandy Lane Road
London North (North I), Ontario
A home is a story from its beginnings to the people who filled its rooms, and the walls that recorded their lives. Built in 1989, the story of 50 Brandy Lane evolved as a dream investment property in 2017. It is a generous back split featuring 4 finished levels, 4+1 bedrooms and 2 full bathrooms. Located in desirable northwest London Whitehills really says it all. The generous theme extends to the living room, dining room, eat in kitchen, third floor familyroom with brick gas fireplace, bedroom and bath. My oh my. May we go on? This place has been tidied up just fine to showcase its features, new laminate flooring throughout most of the house, patio doors off Kitchen open onto a deck overlooking a treed yard and a complete paint make over. Within 3 km of UWO, and walking distance of schools, shopping and transit, this home is in the making of another investment dream story or a spacious and comfortable home for a large family! (id:49269)
RE/MAX Centre City Realty Inc.
221 Bowen Road Unit# B
Fort Erie, Ontario
All-inclusive lease for $1800/month! Discover this stylish 1-bedroom, 1-bathroom unit located in the newly built Auxiliary Building. Thoughtfully designed with a bright kitchen, spacious living room, and modern finishes throughout. Enjoy the comfort of private living with your own parking spot included. Ideal for a single professional or couple looking for a turnkey space in a quiet setting. Don't miss this excellent rental opportunity! (id:49269)
RE/MAX Escarpment Realty Inc.
34 Arlington Crescent
Guelph, Ontario
Welcome to this stylish and spacious 3-bedroom, 3-bathroom condo townhome situated in a highly desirable Guelph neighbourhood. This beautifully maintained residence offers a perfect blend of modern design, convenience, and low-maintenance living. Step into this inviting home, where you'll be greeted by an open-concept main floor featuring a bright and spacious living room.Large windows flood the space with natural light, highlighting the contemporary finishes and high-quality materials throughout. The finished basement provides plenty of potential for customization. Enjoy the convenience of condo living with the added benefit of outdoor space.The private patio is perfect for outdoor dining, barbecues, or simply relaxing. An attached single-car garage and additional driveway parking provide ample space for vehicles and storage.It's the perfect place to call home for those seeking a vibrant, low-maintenance lifestyle. (id:49269)
New Era Real Estate
2045 Rochester Circle
Oakville, Ontario
Very well maintained 3 Bedroom, 3+1 Bath Detached Home In Bronte Creek! Crown Moulding Throughout, Living And Dining Rooms With Hardwood Flooring, Gas Fireplace And 9'Ft Ceilings On Main Level. 3 good sized Primary Bedrooms With Ensuite, Fully Finished Basement With Pot-Lights And 3-Pce Bath. Well laid space with Lots of storage. Professionally Landscaped With Interlocking Stone, Beautiful Gardens & Garden Shed, Gas Bbq Hookup. Easy Access To Highways And Amenities. Newer Appliances, Furnace & Ac. (id:49269)
Leaf King Realty Ltd.
212 Timber Drive
London South (South B), Ontario
This exceptional bungalow, ideally situated in the highly sought-after Byron Estate neighborhood of Warbler Woods, offers the perfect blend of spacious living, & an unbeatable location. Meticulously maintained, this home is an ideal choice for buyers seeking a move-in ready property. Featuring 3 bedrooms on the main floor and 3+1 bathrooms, the home offers ample space for comfortable family living. This home boasts large living areas with lots of natural light. The large, bright kitchen is a true highlight, equipped to satisfy the culinary enthusiast with its expansive countertops and thoughtful layout. 2nd Bedroom on the main floor also has its own ensuite bathroom. Conveniently located on the main floor, the laundry room provide easy access for busy households, while the basement also includes a second laundry area w/ additional washing machine hook up, ensuring added convenience for multi-tasking families. Completely fully finished basement with executive finishes & for those in need of storage, this home excels in that department. With generously sized closets in each bedroom, as well as multiple additional storage areas throughout the basement, youll find more than enough room to keep seasonal items, sports equipment, and everyday belongings organized & easily accessible. Oversized garage with additional storage & the outdoor living space is equally impressive, with a spacious deck featuring a retractable awning perfect for year-round enjoyment. The backyard, which backs onto a serene wooded area, provides a peaceful retreat and direct access to walking trails. The fully fenced yard offers privacy and security, while mature trees & natural surroundings create a atmosphere ideal for relaxation and outdoor entertaining. Byron is renowned for its quiet, family-friendly ambiance, offering an abundance of parks, top-rated schools, and convenient access to shopping, dining, and entertainment. Don't miss out, book your private showing today! (id:49269)
Century 21 First Canadian Corp
17 Stewart Court
Orangeville, Ontario
17 Stewart Court is a 9,172 square foot industrial building located in Orangeville's west-end industrial park. Zoned M1, the property sits on a generous lot and supports a range of uses including manufacturing, warehousing, and service operations. The building offers approximately 85% industrial space and 15% office space, with an 18-foot clearance height and three drive-in doors - one 14-foot and two 10-foot. Front and rear units are separately metered, allowing for single or multi-tenant occupancy. The rear section includes firewalls built to current fire safety code. Town planning approval is in place for a future expansion, adding further potential. The building includes 600VAC, 3-phase power with a 200A main service and 100A rear service, each separately metered for single or multi-tenant use. With its functional layout, compliant construction, and growth opportunity, 17 Stewart Court is a practical option in Orangeville's industrial market. (id:49269)
Royal LePage Rcr Realty
21 Stewart Court
Orangeville, Ontario
Located in Orangeville's west-end industrial sector, 21 Stewart Court is a 11,460 square foot M1-zoned facility on just over half an acre. The space includes approximately 15% office and 85% industrial area, offering a functional layout suited to manufacturing, warehousing, and light industrial use. The building features one dock-level door at the front and two truck-level doors - one 14 foot and one 10 foot with a 16-foot clearance height. The building is equipped with 600VAC, 3-phase power with a 400A main service, supporting heavy-duty equipment and industrial operations. Positioned in a well-developed industrial park with access to major transportation routes, this property is ideal for businesses needing a reliable and efficient operational base. (id:49269)
Royal LePage Rcr Realty
44 - 63 Compass Trail
Central Elgin, Ontario
Discover relaxed and refined living in this newly constructed bungalow condo, nestled just minutes from the captivating Port Stanley Main Beach. This home is designed with an emphasis on luxury and convenience, offering main floor living with upscale finishes that seamlessly integrate style with functionality.The inviting open floor plan on the main level is perfectly complemented by a fully finished basement, providing ample space for entertainment, relaxation, or hosting guests. A spacious two-car garage ensures ample storage for vehicles and beach essentials, enhancing the practicality of coastal living.Residents of this condo community enjoy the benefits of maintenance-free living, with lawn care and snow removal services included. This allows more time to indulge in the pleasures of life, whether thats unwinding by the community outdoor pool or exploring the nearby beach.This condo is not just a home; its a retreat for those who value comfort and leisure without compromising on elegance. Positioned close to Port Stanleys vibrant beachfront, it promises a lifestyle of ease and sophistication, where every day offers a sense of vacation-like tranquility. Explore the possibility of calling this serene yet sophisticated condo your new home. (id:49269)
Prime Real Estate Brokerage
544 Broadwood Avenue
Temiskaming Shores (New Liskeard), Ontario
Welcome to 544 Broadwood a neat and tidy bungalow nestled in a desirable neighbourhood. Whether you're just starting out, looking to downsize, or simply searching for a move-in ready home, this one checks the boxes.Step inside to an inviting open-concept living space. The eat-in kitchen flows seamlessly into the living room, and a patio door leads to the back deck perfect for morning coffees or summer BBQs. Down the hall, you'll find three well-sized bedrooms, each with generous closet space, and a 4-piece bathroom just across the way.The lower level extends your living space with a family room that runs the full length of the house, warmed by a cozy natural gas fireplace. Youll also find a fourth bedroom, a large laundry/bathroom combo, and a handy workshop area for your hobbies or DIY projects. The backyard offers two sheds for all your outdoor gear (motor bike perhaps) and storage needs, and the recently updated hardboard deck is both stylish and low-maintenance. The brick front, refreshed front porch, and paved driveway all add to the class of this charming bungalow. (id:49269)
Royal LePage Northern Life Realty
607 - 4633 Glen Erin Drive
Mississauga (Central Erin Mills), Ontario
Welcome to Erin Mills, 2 Bedroom, 1 Bathroom, Bright & Spacious unit. Freshly Painted Located in one of the Most Sought After Neighbourhoods, 9 Ft Ceilings, 24 Hr Security Plus Excellent Amenities. Walkout to Private Large balcony W/Privacy Screen/Panel and unobstructed CN Tower View. Abundance of Natural Light with Large Floor-To-Ceiling Windows, Unobstructed South East Exposure, Gleaming Laminate Flooring, Great layout. 1 Parking & Locker included. Upgraded Modern Kitchen, Open Concept, Quartz Countertop, Undermount Sink, Valance Lighting, Glass Mosaic Backsplash, Stainless Steel Appliances, Extended Cabinets. Foyer has Closet W/Bevelled Mirrors, In-suite Alarm, Outdoor Outlet for Electric BBQ, Upgraded Contemporary Bathroom W/Granite Countertop, Mirror W/Ledge Frame, Washer & Dryer, Custom Window Coverings. Building Amenities Incl Indoor Pool, Fitness Club with Cardio & Weights, Steam Room & Sauna, Library & Study Retreat, Resident Lounge, Party Rm, Dining & BBQ Area, Sun Bathing Roof Top Open Terrace for Entertaining, Yoga & Pilates Studio. Landscaped Grounds & Gardens. Great Location, Condo in close proximity to High Rated Schools, Parks, Public Transits, Credit Valley Hospital, Erin Mills Shopping, Restaurants, Trillium Hospital and much more. Min to Go Tran, Hwy 403/401/Qew. Walk To Loblaws, Walmart, Nations Supermarkets, Erin Mills Town Shopping Centre W/Shops & Dining, Gonzaga/John Fraser High School. Next To Parks & much more. (id:49269)
RE/MAX Gold Realty Inc.
11a Marion Street
Caledon (Caledon East), Ontario
Welcome to this absolutely stunning, custom-built masterpiece! This luxurious 4-bedroom, 5-bathroomhome spans over 3,000sqft to a modern layout with impressive 9-ft ceilings and sophisticated finishes. The heart of the home, a chef's dream kitchen, boasts a spacious oversized island with a custom built-in dining table extension and sleek quartz countertops. Premium 7.5-inch oak hardwood floors and large-format porcelain tiles add sophistication to every room. Expansive double garden doors and windows on the main bring in an abundance of natural light, leading to a w/o wooden deck perfect for entertaining. Thoughtfully designed with custom millwork, accent walls, a wet bar, wine station, and beverage center, this home exudes both style and functionality. Each bedroom offers its own private ensuite with heated floors & W/I closets, ensuring ultimate comfort and convenience. Additional highlights include a main-floor laundry room, 4-car parking including a spacious 2-cargarage. (id:49269)
RE/MAX Experts
309 - 729 Deveron Crescent
London South (South T), Ontario
Discover this charming 700 sq ft. one-bedroom unit located on the 3rd floor, offering ample storage space & large closets with a beautifully updated kitchen. Enjoy your morning coffee or unwind in the evenings on your private balcony, and cozy up by the gas fireplace during cooler months. With low utility costs, this unit is both economical and comfortable. The building features an outdoor pool, perfect for relaxation and leisure. It's an ideal residence for seniors, professionals and first time home buyers, providing convenience and accessibility with an elevator in the building. Don't miss the opportunity to make this lovely unit your new home! (id:49269)
RE/MAX Centre City Realty Inc.
42 Bruce Street
London South (South F), Ontario
A prime investment opportunity in the heart of Old South! This fully renovated legal duplex offers two modern, self-contained units, making it an ideal choice for investors or homeowners looking for additional rental income. Within walking distance to Wortley Village! The upper unit boasts two spacious bedrooms, a dedicated living and dining room, a large master bedroom with ample closet space, and vinyl plank flooring throughout. It includes a private backyard, tandem parking for two vehicles, and in-unit laundry. The lower unit also features two bedrooms, new vinyl plank flooring, a private backyard, and independent parking. The property has undergone significant upgrades, including new PEX plumbing, new eavestroughs, soffits, fascia, furnace, air conditioner, and flat roof over the Juliette window. A water barrier and drainage system with a brand-new sump pump ensures long-term durability. To enhance this turnkey investment, the buyer will receive free property management for one year. (id:49269)
Century 21 First Canadian Corp
42420 42400 John Wise Line E
St. Thomas, Ontario
Two house property ideal for family member or rental income. Main house is 3600 sq ft plus basement, there is also an apartment over the garage with separate entrance. 4 bedrooms up and two on main floor. Double patio doors from 33' living room to spacious private deck. Two bathrooms up and two on main floor. 400 amp hydro service, new furnace and A/C. Approximately 10 year roof. Double garage with stairs to basement. Septic and field bed in front yard, sandy soil. The second house is 1800 sq ft plus finished basement. Steel roof, foam insulation (10k upgrade), like a brand new house top to bottom. Main floor laundry, 2 porches, 2 decks. Gas hook-up on deck, laundry and stove. Septic and field bed in front yard, sandy soil. 2 bedrooms upstairs, one on main and one in walk-out basement. Located just west of Sunset Drive South of St. Thomas. Small 2 level outside barn/workshop. 30 amp hydro and water to trailer site side yard. If sewer and water are brough to the lot, then a lot could be applied for and may be severed. 142'100' one new well serves both houses. **EXTRAS** Both houses share on new well. Good water with lots of capacity. (id:49269)
RE/MAX Centre City Realty Inc.
2959 Saint Malo Circle
Mississauga (Meadowvale), Ontario
Wow... 4+2Br with 3 Full Washrooms Detached House * 2Br/1Wr Finished Basement With Potential For SIDE ENTRANCE For Basement Apartment * Over 2000sft of living space * Bright & Spacious Family Home In MEADOWVALE Situated In A 40 Frontage X 150 Deep Lot! AUSPICIOUS EAST-FACING HOUSE * DOUBLE CAR GARAGE * Main Floor Features A Large LIVING AREA, A Gorgeous KITCHEN With BREAKFAST ROOM * MAIN FLOOR DINING Which Can Be Used As OFFICE Or BEDROOM * Main Floor Full WASHROOM & LAUNDRY * Cozy LIVING ROOM With Wood FIREPLACE * Large SUNROOM For Evening Enjoyment And A Wonderful View Of The PRIVATE BACKYARD * BEAUTIFULLY LANDSCAPED! NO NEED TO PAY RENTAL! OWNED WATER HEATER, FURNACE & AIR CONDITIONER * LOCATION:- Close To all AMENITIES, HIGHWAYS, SCHOOLS, SHOPPING, PUBLIC TRANSPORTATION, And MUCH MORE! In The Heart Of The MEADOWVALE, GREAT FAMILY NEIGHBORHOOD. EXCELLENT SCHOOL, Easy Access To MAJOR HIGHWAY, Walk To SHOPPING, PARK, COMMUNITY CENTER, MOVE-IN READY! Act FAST.....Book your showing now.... (id:49269)
Exp Realty
70 Winnett Street N
Cayuga, Ontario
Why buy new when there is still so much left to do? Everything has been done for you here already at this gorgeous all brick 3+1 bedroom 1362 sq ft bungalow on quiet mature street. Situated perfectly on this oversized 67 x 168 private treed fully fenced ravine lot. Open concept main floor with maple kitchen with newer counters, centre island, hickory hardwood floors with patio door walkout to newer deck (23) with natural light patio cover. Large master bedroom with walk-in closet and 3 piece ensuite with new shower in 2025. Main floor laundry with included washer/dryer and custom cabinet and handy sink. Fully finished basement with natural gas fireplace, pot lights and suspended ceiling. Upgraded Lennox natural gas furnace (21), new HRV (19), basement 2 piece bath (21), eaves (20), 2 sides leaf guard (24). All this plus double attached garage with stamped concrete driveway, 8 KW natural gas backup generator and 10 x 16 storage shed on concrete pad (id:49269)
RE/MAX Escarpment Realty Inc.
185 Kehl Street Unit# 214
Kitchener, Ontario
OFFERS WELCOME ANYTIME!! Great Main Floor Condo in a Prime Location! This spacious and well-maintained 2-bedroom, 2-bathroom unit offers the perfect blend of comfort and convenience. Situated on the main floor, it features a private patio and is just a short walk to the Laurentian Power Centre—plus, you’ll have quick and easy access to Highway 7/8 for stress-free commuting. Inside, you’ll love the generous layout, including a large dining area and a huge primary bedroom complete with a walk-in closet and its own 2-piece ensuite. Stay cool in the summer with a wall-mounted A/C unit and enjoy the added privacy of included blackout blinds throughout. Additional perks include an underground parking space, shared main-floor laundry and low monthly condo fees that cover all your utilities—no surprise bills to worry about! Don't miss out on this fantastic opportunity to own a bright and spacious condo in an unbeatable location! (id:49269)
RE/MAX Twin City Realty Inc.
34 Somerset Street
Quinte West (Trenton Ward), Ontario
This well cared for home features a durable stone and vinyl exterior, a carport, and a paved driveway offering easy, maintenance-free living. The main level boasts a spacious kitchen, a bright dining area, and a welcoming living room with a cozy gas fireplace. Upstairs, you will find 3 bedrooms with hardwood floors and large closets, and a 3 pc bath which includes a walk-in shower and large linen closet in hall. The third bedroom includes a convenient stackable washer and dryer. The lower level adds valuable living space with a large rec room featuring laminate floors and a second gas fireplace, 2 pc bath, utility room with laundry hook-ups and tub, and plenty of room for storage. Wall mounted A/C units in living room and primary bedroom for added comfort. Step outside to a fully fenced rear yard with 10 x 10 storage shed and a raised deck perfect for relaxing or entertaining. This house is waiting for you to make it your home! (id:49269)
RE/MAX Quinte John Barry Realty Ltd.
7707 Netherwood Road
Mississauga (Malton), Ontario
Located on a desirable corner lot, this beautifully maintained 2-storey detached home blends timeless charm with modern updates. The home features a modern kitchen with sleek finishes and a walkout to a spacious, beautifully landscaped backyard, complete with a huge deck perfect for outdoor entertaining.The main floor boasts a large living room with a stunning picture window, a separate dining room combined with the living room, and a cozy family room featuring a fireplace and French doors leading to the backyard. The new vinyl flooring in the foyer and kitchen adds style and durability.Upstairs, the master bedroom is complete with a semi-ensuite, while another bedroom offers its own walkout to a private balcony, perfect for enjoying the outdoors. All four bedrooms are spacious and bright, offering plenty of room for your family.The private backyard is a true oasis, featuring an insulated outdoor room with a wood stove, ideal for year-round enjoyment. The backyard is beautifully finished with cement tiles, and the converted play area now includes a new electric sauna, installed in 2023.The finished basement features a cozy one-bedroom suite with a rec room, providing extra living space and potential for customization, including the option to install a second kitchen.A couple of years ago, the home underwent a full gutter replacement, with new gutter guards installed throughout, ensuring hassle-free, maintenance-free upkeep.This home is ideally located close to places of worship, public transit, and major highways (407, 401, 427), providing unmatched convenience. Malton GO Station and Pearson Airport are just minutes away, ensuring easy access to transportation and amenities.Nestled in a safe, welcoming community with parks and schools nearby, this home is the perfect place to raise a family. Dont miss the opportunity to own this beautiful home in a prime location! (id:49269)
RE/MAX Gold Realty Inc.
107 Roger Street Unit# 101
Waterloo, Ontario
Welcome to your ideal urban retreat, perfectly situated in the heart of Uptown Waterloo. This beautifully designed 2-bedroom, 1-bathroom condo offers the perfect blend of style, comfort, and unbeatable location – ideal for professionals, students, or investors looking to be at the center of it all. Step inside and be greeted by luxury vinyl plank flooring that flows seamlessly throughout the space, creating a modern and cohesive feel. Large, bright windows flood the unit with natural light, creating a warm, welcoming ambiance. The kitchen is a true highlight, featuring sleek quartz countertops that add both beauty and durability to your culinary experience. Both bedrooms are equipped with walk in closets, providing ample storage and comfort. Enjoy your morning coffee or unwind after a long day on your private ground-level balcony, offering a cozy outdoor escape. This location simply can’t be beat. Just minutes from the University of Waterloo, Wilfrid Laurier University, and steps to the LRT, you’ll enjoy quick, car-free access to Downtown Kitchener, local restaurants, boutique shops, the hospital, and Spur Line Trail. Whether you're commuting, grabbing a bite, or enjoying the outdoors, everything you need is right at your doorstep. Don’t miss this rare opportunity to own a stylish condo in one of Waterloo Region’s most sought-after communities. (id:49269)
RE/MAX Twin City Realty Inc. Brokerage-2


