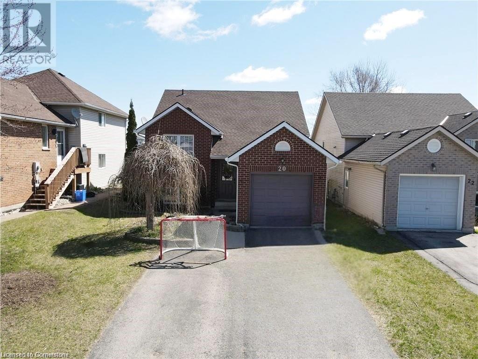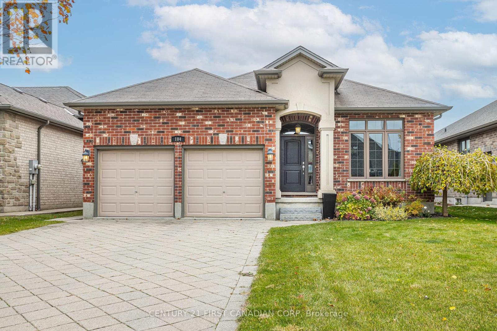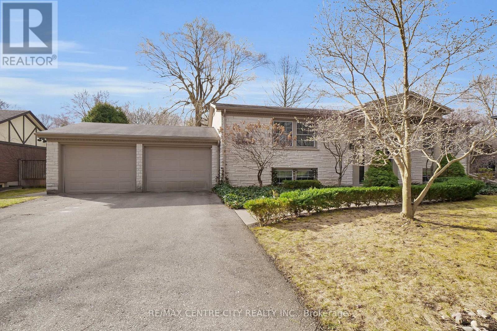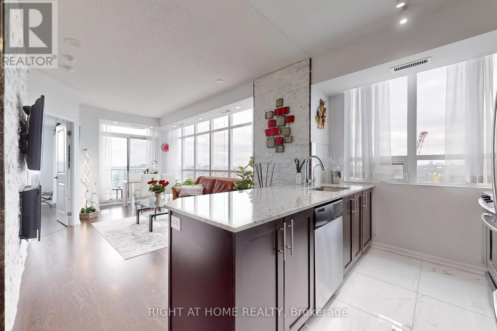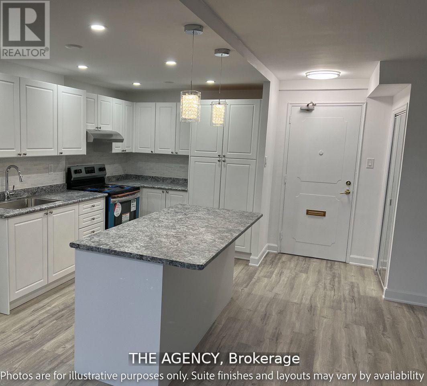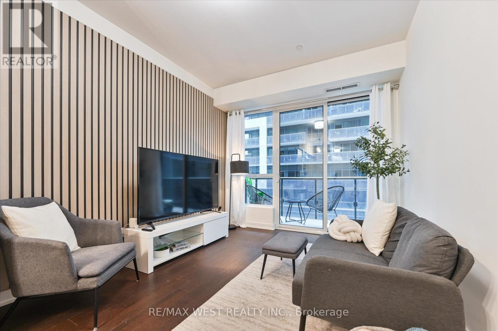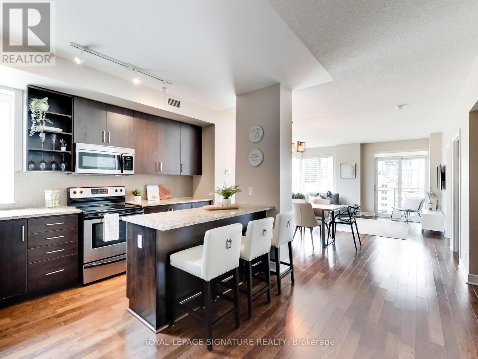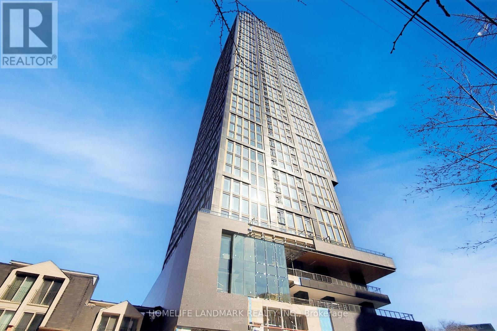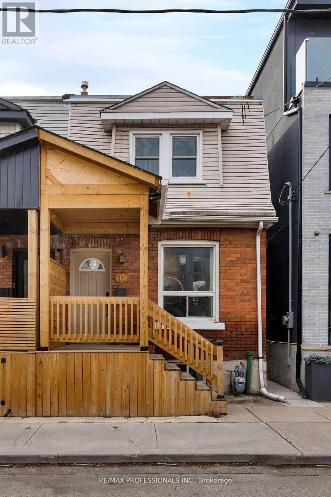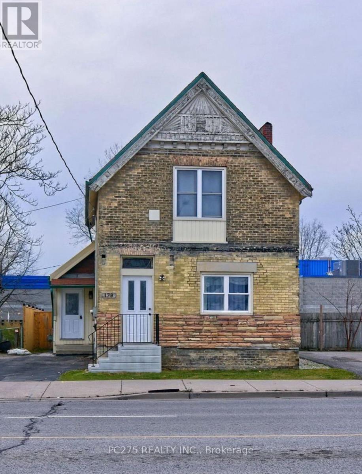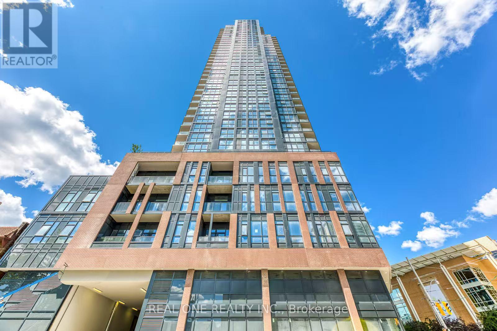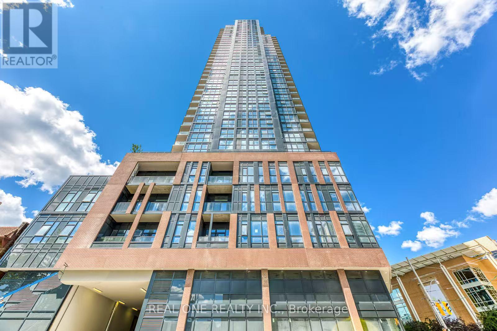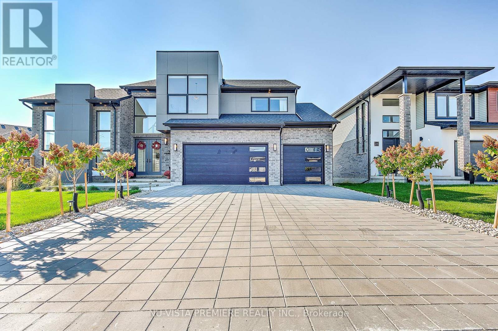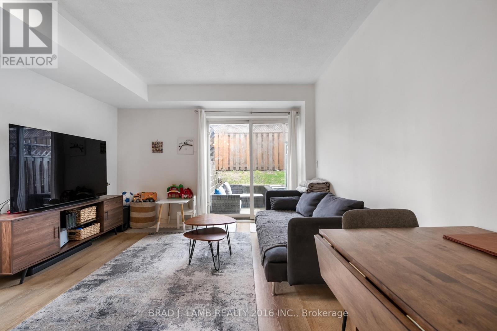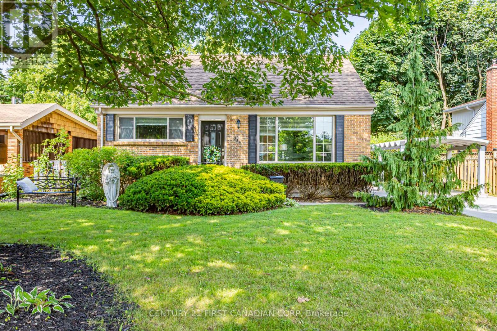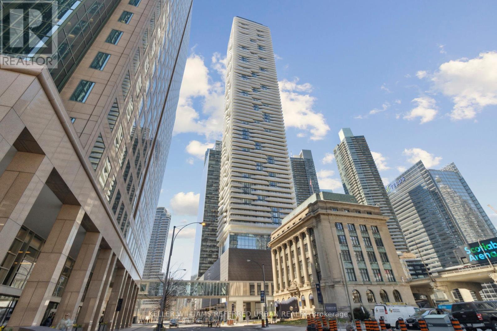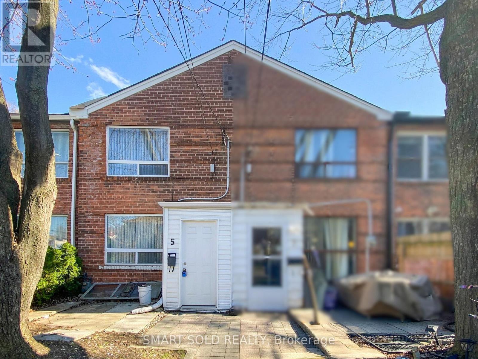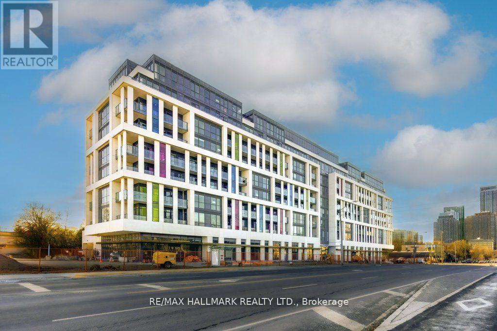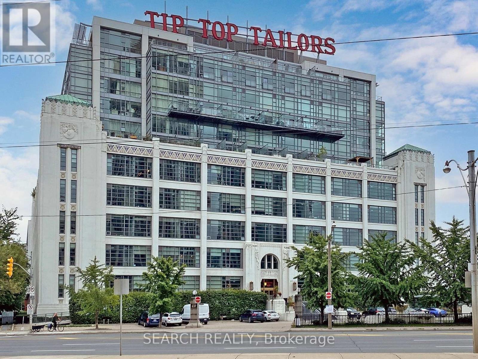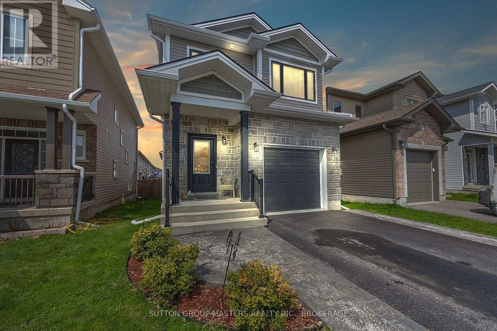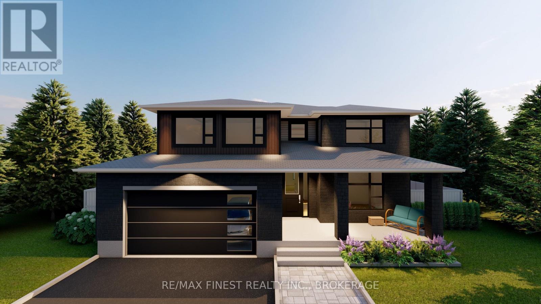지도 매물 검색
263 Owen Street
Simcoe, Ontario
Tucked away in a quiet, well-established neighborhood, this modern two-storey home is a perfect blend of style and functionality. With 1684 sq. ft. of total living space, three spacious bedrooms, and 2.5 bathrooms, this home is designed for comfort and convenience.The bright and open main floor is perfect for everyday living, featuring a spacious kitchen that flows seamlessly into the dining and living areas. Upstairs, the primary suite offers a walk-in closet and a private 4-piece en-suite, while second-floor laundry adds a touch of practicality. Downstairs, the partially finished basement provides extra space, ready for your personal touch—whether it’s a cozy family room, home gym, or office.The spacious backyard backs onto lush green space, offering privacy and no rear neighbors. Located on the Lynn Valley trail system, you’ll also find schools, parks and recreation centers close by. A fantastic opportunity in a sought-after location—don’t miss your chance to make it yours! (id:49269)
RE/MAX Erie Shores Realty Inc. Brokerage
20 Magnolia Drive
Tillsonburg, Ontario
That perfect family home offering 3 beds, 2 baths, garage, newly fenced back yard with low maintenance. The open living and kitchen space allows for entertaining while cooking. Enjoy the nice weather while relaxing on the back deck and throw some burgers on the BBQ hooked up to the gas line. In the heart of Tillsonburg it offers close proximity to shopping, parks, schools. Approximately 15minutes from the 401 offering tons of further possibility! This affordable home won't last so it's time to book your showing today! (id:49269)
Coldwell Banker Momentum Realty Brokerage (Simcoe)
2714 Canoe Lane
Severn, Ontario
West Shore Beach Club gated community on the shore of Lake Couchiching. Spacious and modern open concept home. Kitchen offers breakfast counter & is open to living room with gas f/p. Front room could be dining room or office. 4 bedrooms with primary bedroom on main floor with 4pc ensuite. 2nd floor with 3 bedrooms, 4 pc bath. Basement has additional rec room with broadloom. 3 decks including front deck which wraps around the side of the home, walk out from living room to 2nd deck & 3rd deck off of 2nd floor hallway. Main floor laundry. Inside entry from single garage. Common areas include garden sitting area, private beach for residents, beach club house available for gatherings on a first come first serve basis. Designated visitor parking spaces in various areas around the community. Property is professionally managed by A.G. Secure property management. $3000.00 per month plus utilities. Photos from summer of 2023 to showcase beach area. (id:49269)
RE/MAX Hallmark Chay Realty
104 Walnut Grove Place
Lucan Biddulph (Lucan), Ontario
Nestled on a quiet, dead-end street with no through traffic in the welcoming community of Lucan, this beautiful bungalow in highly coveted Walnut Grove subdivision is sure to steal your heart. From the moment you approach, you'll be captivated by the gorgeous curb appeal featuring a perfect blend of brick and stucco. The spacious front foyer invites you into a well-designed home that exudes warmth and style. The main floor boasts a versatile bedroom or office, full bathroom, perfect for accommodating guests or enjoying a quiet retreat. The open concept living area is bright and airy, flooded with natural light, and flows seamlessly from the expansive living room into the dining area and kitchen equipped with SS appliances, large island & ample storage incl. pantry-an entertainers dream!The main floor primary suite offers a private sanctuary with a walk-in closet and a luxurious ensuite bathroom featuring a soaker tub and walk-in shower for ultimate relaxation. The convenience of a mudroom/laundry room with access to the double-car garage adds an extra level of functionality to this stunning home.Head downstairs to the finished basement, where you'll find a large rec room perfect for games or a kids play area. Two additional well-sized bedrooms provide ample space for family or guests, while the brand-new bathroom, with its gorgeous finishes, completes the lower level. Plus, enjoy plenty of storage space throughout! Recent updates include professional painting throughout(2025), updated light fixtures (2025), and a newly renovated bathroom on the lower level. The fully fenced backyard features a newer shed and large deck with direct access from dining area. This move-in-ready home is located just steps from Wilberforce Public School, Community Centre with new, state-of-the-art Arena, playground & sports field and new shopping centre. The charming town of Lucan offers a welcoming, growing community, and is only 15 minutes from London! Floor Plans Avail. (id:49269)
Century 21 First Canadian Corp
2867 Kingston Rd Road
Toronto (Cliffcrest), Ontario
1100 sq feet FULLY FURNISHED upper apartment unit with 2-bedrooms, 2-full bathrooms, 1 full kitchen, 1 kitchenette with kitchen counter and electric stove, 1 laundry unit (brand new washer and dryer). There are five rooms: BACHELOR ROOM has 1 bed, 1 sofa chair, 1 desk, 1 dining table with 4 chairs, 1 computer, 1 printer, 1 scanner, 1 lamp, 1 portable heater, drawers and closets, a kitchenette with electric stove and other kitchen supplies (containers, mini oven, pots, pans, etc.), own washroom with a SKYLIGHT, plus extra refrigerators. SPACIOUS ROOM has a full kitchen with stove and kitchen supplies and new laundry washer and dryer, 1 fridge, a separate bedroom with a queen bed, a living room space with L-shaped couch, coffee table, desks, fans, mirrors, yoga mats, separate bathroom, etc. Bathroom essentials including shampoo, conditioner, soap, etc. Ideal for newcomers or travelers looking for long-term stays who have limited furniture of their own. Each room and bathroom has separate key. Entrance from front and back. Utilities included except for internet and cable. Location is very conveniently located for public transit: 30 to 90 sec walk to bus stop for #12 & #69 buses, & 17 min walk to Midland Go Station (about 15 mins to downtown by Go), 10 minutes bus from Warden station. A fabulous tennis court, splash park, biking and walking trail are steps away. The home is also close to an amazing sandy beach, Bluffers Park, marinas & sailing/yacht clubs. Close to excellent schools (John Leslie Public School & R H King Academy, St Theresa & Cardinal Newman). Tenant pay 1/3 of monthly utility bills (hydro, gas, water). Parking included for 1-2 cars. Price is for both bedrooms, or for individual bedrooms: Spacious room ($2000) and bachelor room ($1200). (id:49269)
Coldwell Banker The Real Estate Centre
50 Longbow Road
London North (North J), Ontario
PICTURE PERFECT AND BEAUTIFULLY UPDATED, RAISED RANCH IN THE SCENIC SHERWOOD FOREST /ORCHARD PARK SUBDIVISION, OFFERING GORGEOUS OAK HARDWOOD FLOORS, UPDATED KITCHEN AND BATHS WITH BUILT-IN BISTRO TABLE IN THE KITCHEN! THIS SPACIOUS HOME IS 'MOVE -IN ' READY AND COULD EASILY BE CONVERTED TO PROVIDE A LOWER LEVEL SUITE! LOCATED ON A LARGE FENCED LOT WITH LANDSCAPING AND MATURE TREES, THIS HOME IS JUST STEPS AWAY FROM THE MEDWAY CREEK WALKING TRAILS AND THE IDEAL PROXIMITY TO SHOPPING, SCHOOLS, AQUATIC CENTRE, TENNIS COURTS (PUBLIC), UWO AND MORE!!!! THIS HOME IS PRICED TO SELL WITH FLEXIBLE POSSESSION! (id:49269)
RE/MAX Centre City Realty Inc.
81 - 348 Cameron Street
St. Clair, Ontario
Welcome to this cozy and inviting townhouse nestled in the heart of the friendly safe community of Corunna! Located just a stones throw from all the amenities you need, including shopping, dining, and entertainment, this home offers both convenience and comfort. Enjoy the beauty of the St. Clair River just minutes away, perfect for those who love nature and scenic views. Families will appreciate the close proximity to top-rated schools, ensuring an easy commute for the kids. And for those who love outdoor fun, a nearby splash pad provides the ideal place to cool off and enjoy the summer days. This well-maintained townhouse boasts a warm and welcoming atmosphere, with plenty of natural light and thoughtful touches throughout. Whether you're looking to settle down or enjoy a low-maintenance lifestyle, this home is the perfect fit. Don't miss out on this incredible opportunity to live in a peaceful, community-oriented neighborhood with everything you need right at your doorstep! New A/C unit installed 2023. (id:49269)
RE/MAX Centre City Realty Inc.
Ph1 - 400 Adelaide Street E
Toronto (Moss Park), Ontario
Welcome to Penthouse living at Ivory on Adelaide! Walk into your new spacious 2-bedroom, 3-bathroom home with thoughtful updates and a great layout. The split-bedroom design offers privacy, with a generously sized second bedroom featuring its own ensuite. The kitchen was updated in 2022 with new appliances, and the living room and kitchen floors were updated the same year, giving the space a fresh, modern feel. The primary bedroom includes custom-built ins in the walk-in closet and an ensuite with heated floors for an added touch of luxury. Plus, the rare third powder room adds extra convenience. Steps to St. James Park, David Crombie Park, St. Lawrence Market and so much more! 1 Underground Parking Space and 1 Locker included. Thoughtfully updated and well-maintained, this penthouse is a rare find! (id:49269)
Slavens & Associates Real Estate Inc.
2415 - 125 Western Battery Road
Toronto (Niagara), Ontario
Welcome to this stunning 2-bedroom plus Den, 2-bath corner Suite in the heart of Liberty Village! This modern and bright suite offers 893 Sq Ft of living space on a high floor, providing breathtaking sunset views. The open concept living/dining area features a thoughtfully designed layout with floor-to-ceiling windows that fill the space with natural light. The gourmet kitchen has full-sized stainless steel appliances and a spacious island with a convenient breakfast bar. A stone wall and a cozy fireplace enhance the inviting living room, perfect for relaxation. The primary bedroom includes a large closet, a private balcony walkout, and a luxurious 4-piece ensuite. The second bedroom features a walk-in closet and easy access to a second bathroom with a generous walk-in shower. This vibrant location is just steps away from some of the best restaurants, bars, cafes, stores, parks, and waterfront trails. Convenient access to the nearby GO station and King Streetcar allows for a quick commute to downtown. Enjoy hotel-like building amenities including a concierge, gym, party room, and visitor parking. This property combines modern living with a vibrant community atmosphere, making it an ideal choice for your next home! (id:49269)
Right At Home Realty
1504 - 10 Tangreen Court
Toronto (Newtonbrook West), Ontario
Spacious. 3 Bedroom Unit, Newly Painter,. Eat-In Kitchen With Granite Counter Top And Backsplash. Laminated Floors Throughout. Floor To Ceiling Window In The Living Room Leading To The Full Length Balcony, That Has Amazing Unobstructed Views. TTC & Viva In Front Of The Building. Great Location. Very Well Managed Condo With Nice And Low Maintenance Fee, That Includes All The Utilities. 24Hr Grocery Stores Only Steps Away. (id:49269)
RE/MAX Ace Realty Inc.
913 - 955 Bay Street
Toronto (Bay Street Corridor), Ontario
Welcome To This Stunning 1+1 Luxury Bedroom Unit At The Iconic Britt Condos Situated In A Prime Downtown Location! **SUPER RARE PRIVATE LARGE TERRACE Approx. 160 SF** Super Clean, Well Maintained And Shows 10+++! Highly Functional Layout Features An Open Concept Floor Plan, 9FT Ceilings, Floor To Ceiling Windows & Custom Blinds! Enjoy Your Modern Kitchen With High End Integrated Appliances, Granite Counters! Convenient Multi Purpose Spacious Den Provides A Versatile Space For A Home Office, Yoga Area, Study Corner, Additional Lounge Or Storage Area! Sizable Primary Bedroom Easily Fits A Queen Sized Bed, Overlooks The Terrace And Even Has A Second Walk Out - Perfect For You To Wake Up In Total Privacy! Double Closet In Primary Offers Additional Storage! 2 Entrances To The Terrace - One From Living + One From The Primary! 100% Walk Score - Steps to Wellesley & Bay Subway Station, Public Transit, University of Toronto & Ryerson, St George Campus, Yorkville Shops, Dining & Entertainment, Grocery Stores, Hospitals, Queens Park And Minutes To Financial + Entertainment Districts! (id:49269)
Century 21 Heritage Group Ltd.
311 - 35 Saranac Boulevard
Toronto (Englemount-Lawrence), Ontario
Sweet Saranac! Spacious One Bedroom Suite With 585 ft2 in the Exceptional Tridel - Built Cranbrooke Village. With no Wasted Space, This Ideal Layout Features Open Concept Living Space - Perfect for Day-to-Day Life and Entertaining Too. Large Open Kitchen With Full Size, Stainless Steel Appliances, Ample Cabinetry and a Breakfast Bar. Generously-Sized Bedroom Has a Wall of Closet Space and Unobstructed Views. There's a Cozy and Private Balcony Off the Living Room. Ensuite Laundry Too! Literally Steps to Great Shops, Restaurants, Parks and Community Centres. Transit at Your Front Door. Get Out of Town Fast - Just Five Minutes to Highway 401 and Allen Rd! This is a Terrifically Efficient & Money Saving Building With LEED Gold Status, Which Means it Has Amazing Environmental Features Including a Green Roof That Provides Rainwater for Garden Irrigation, Solar Powered Hot Water and Low Flow Plumbing Features, Making This an Incredibly Affordable Place to Call Home! (id:49269)
Sage Real Estate Limited
200 Clanton Park Road
Toronto (Clanton Park), Ontario
Welcome to 200 Clanton Park Rd with amazing curb appeal, a 200 foot deep park like setting with direct access to Balmoral Park. This exceptional home offers over 5000 square feet of living space with five bedrooms, two additional in the lower level, seven bathrooms and two kitchens. The perfect home for large or growing family. Oak flooring throughout. An impressive Oak Staircase with glass railings to the second level with sky light. Gourmet kitchen with two undermount double sinks, two dishwashers, quartz countertops and an oversized centre island along with a Butlers Servery and walk-in pantry The open concept main floor includes spacious living and dining space, main floor office, impressive entry with double closets. Walk-out to the private cedar lined oasis back garden with two custom sheds and extensive landscaping. Second floor features a stunning Primary Bedroom with two walk-in closets, spa like ensuite and a balcony overlooking the park. Four additional bedrooms, three more bathrooms, laundry room and large linen closet.. Two Oak staircases to lower level with family room, full kitchen, two bedrooms and two bathrooms. Beautifully landscaped lot with custom interlock driveway, separate side entrance and access from the two car garage. Extras include: Crown moulding, baseboards, six inch oak floors, solid core shaker doors, LED potlights, custom built-ins, closet organizers, central vac, ten foot ceilings on main floor with 9 foot on second level and lower level. Torch down roof (id:49269)
Forest Hill Real Estate Inc.
408 - 34 Carscadden Drive
Toronto (Westminster-Branson), Ontario
Prime location: Bathurst and finch- carscadden Park Apartments! This unit has been beautifully renovated and includes a new kitchen with stainless steel appliances, a new bathroom and much more! Located in a quiet community nestled into a ravine that feels like your own private oasis. You will have access to on site smart card laundry facilities and 24 hour on site management. (id:49269)
The Agency
13 Balmoral Avenue
Toronto (Yonge-St. Clair), Ontario
Everything regarding this luxurious semi-detached is designed to impress the Buyer with the grandeur of the building as well as the importance of the interior living spaces. Situated in the desirable Summerhill neighbourhood steps from Yonge St this property has curb appeal and pride of ownership throughout. Approximately 3000 sq ft of total living space with a sought after layout and design. Highest quality professional renovations and updating throughout, boasting a designer gourmet chef kitchen with balcony and open-concept living/dining rooms perfect for entertaining! Higher ceilings and multiple walkouts to private balconies/decks and a fully fenced backyard oasis in the heart of the city. Priceless third-level primary bedroom with custom closets and a spa-inspired ensuite. A spacious lower level above grade which can be used for multiple purposes including a recreation room, fourth bedroom with murphy bed, office or home gym with a walk-out to your private and landscaped yard. It's tranquil garden/trees make for a silent oasis while still just a stone's throw from all the action. Don't miss out on this opportunity to upsize or downsize! Definitely a must see! **EXTRAS** Garage access into house, walkout basement, fully fenced yard, third level primary room with private balcony, walkout from kitchen and living room to balcony/decks, custom built in shelving. (id:49269)
Exp Realty
431 - 1030 King Street W
Toronto (Niagara), Ontario
Welcome to DNA3 The Perfect Condo for Young Professionals! Experience modern urban living at its finest in this stylish 1 Bed + Den condo located in the heart of King West, one of Toronto's most vibrant neighborhoods. This unit features an open-concept layout with sleek, built-in kitchen appliances, engineered hardwood floors, soaring 9-ft ceilings, and a spacious balcony perfect for relaxing after a long day. With custom drapes, a living room feature wall, upgraded light fixtures, and in-suite laundry, every detail has been thoughtfully designed for comfort and convenience. DNA3 offers premium amenities, and you're just steps away from the trendy shops and restaurants of Liberty Village, Queen West, the buzz of King Street nightlife, Trinity Bellwoods Park, and easy transit access via TTC and GO Station perfect for your connected, on-the-go lifestyle! (id:49269)
RE/MAX West Realty Inc.
905 - 116 George Street
Toronto (Moss Park), Ontario
Rarely offered corner suite at The Vu with unobstructed west-facing views of the CN Tower and city skyline protected by adjacent heritage buildings. This bright and spacious 2-bedroom, 2-bathroom layout offers nearly 1,000 sq. ft. of open-concept living space, complete with floor-to-ceiling windows that flood the unit with natural light.The modern kitchen is ideal for entertaining, featuring granite countertops, a large breakfast bar/island, and stainless steel appliances. Custom window blinds are installed throughout, and the ensuite laundry adds extra convenience. Step out onto your private balcony and take in gorgeous sunsets or head just down the hall to the rooftop patio with BBQs perfect for entertaining friends and family.This suite includes 1 parking spot and 1 locker. The Vu is a quiet, well-managed building with a high proportion of owner occupancy, 24-hour concierge service, two fully equipped gyms, and ample visitor parking. Common areas and hallways have been recently renovated with updated flooring, lighting, and finishes throughout.Located in one of downtown Torontos most desirable neighbourhoods just steps to the Financial District, St. Lawrence Market, Distillery District, King & Queen streetcars, Union Station, and the upcoming Ontario Line. This is city living at its best! (id:49269)
Royal LePage Signature Realty
2404 - 33 Helendale Avenue
Toronto (Yonge-Eglinton), Ontario
Experience Modern Urban Living & Convenience In Whitehaus Condominiums! This Spacious And Bright 597 sqft. 1+1 Condo Is Located In The Heart Of Midtown. Soak In Plenty Of Natural Light With Stunning Floor To Ceiling Windows And Unobstructed Views Of The City's East End All While Being Steps From Trendy Cafes, Restaurants, School's, Park's, Entertainment And Eglinton Subway Station. The Versatile Large Size Den Can Easily Be Converted Into A Second Bedroom Or Used As The Perfect Home Office. Enjoy A Sleek, Modern Kitchen W/Centre Island, Stainless Steel Appliances, Fridge, Stove, Microwave, B/I Dishwasher, Stacked Washer/Dryer, One Locker Is Included For Your Convenience. (id:49269)
Royal LePage Signature Realty
3006 - 319 Jarvis Street
Toronto (Moss Park), Ontario
The den has door and window, can be a second room. Great location close to Toronto Metropolitan University, University of Toronto, Eaton Centre, Dundas subway station, the financial district, and more! Luxury lobby furnished by Versace and great Indoor & Outdoor Amenities including Study Pods, Co-working Spaces & Private Meeting Rooms! Experience a luxurious living experience in this stylish new unit. (id:49269)
Homelife Landmark Realty Inc.
1610 - 7 Grenville Street
Toronto (Bay Street Corridor), Ontario
Lux Yc One Bedroom Condo Unit. Sun Filled Se Corner With Great Panoramic View. Brand New Flooring is just installed, brand new dishwasher. 329 Sf Huge Balcony.9Ft Ceiling, Floor To Ceiling Windows Around This Amazing Unit. You will Not Be Disappointed. Walking Distance To Ut, Tmu, Subway, Shops, Financial District. Great Panoramic View Indoor Pool On 66th Floor, Gym, Party Room And More. (id:49269)
Prompton Real Estate Services Corp.
1411 - 600 Fleet Street
Toronto (Niagara), Ontario
Modern Amenities Featuring State-Of-The-Art Appliances, 9' Ceilings, Private View Of Lake Ontario Or Downtown Toronto. Easy Access To The Historical Fort York Site, Green Spaces, Bustling Downtown Core While Enjoying The Laid-Back Lifestyle. Convenient Public Transit Hub Steps Away From Your Front Door. Prime Driving Connections Via Lake Shore Blvd, Gardiner & Dvp. (id:49269)
Royal LePage Signature Realty
13 Gore Street
Toronto (Trinity-Bellwoods), Ontario
Located on a quiet cul-de-sac in the heart of Little Italy, a charming semi will really grill your panini. Currently set up as two income producing units, this home is the ideal purchase for both investors and end users alike. Upstairs features a bright living space, a rarely found main floor powder room, spacious kitchen with stainless steel appliances and walkout to back covered deck. Upstairs has three well appointed bedrooms, four-piece washroom and rear outdoor terrace. The basement is a studio apartment that could easily be reintegrated with the rest of the home- currently configured with a three piece bath, dedicated kitchen and shared laundry and storage. Prized laneway parking for one included. Located steps from the best restaurants and shopping. Quick walk to TTC. (id:49269)
RE/MAX Professionals Inc.
173 Adelaide Street N
London East (East K), Ontario
Discover the perfect blend of functionality and potential with this spacious 6-bedroom, 2-bathroom home, ideal for investors or multi-generational living currently set up as 2 separate units. The main floor unit boasts 4 generous bedrooms, including 2 with walk-in closets, huge master bedroom soaring 9-ft ceilings and stunning original molding. A refreshed kitchen and bathroom, along with new flooring and paint throughout, make this level move-in ready and inviting. The second floor offers 2 additional bedrooms, a cozy den, a second kitchen, a full bathroom and currently rented for $1,760/month to Fanshawe students on roommate basis, this setup is perfect for generating income while living comfortably on the main floor. Step outside to enjoy the new fully fenced backyard, offering privacy and a safe space for kids or pets to play. The spacious deck is perfect for barbecues and entertaining, making it the ideal outdoor retreat. Additional highlights include a new Lennox furnace and AC (2022), separate hydro and water meters, and multiple entrances. These features, combined with the flexible layout, create an excellent opportunity for conversion to a duplex or triplex, maximizing the property's earning potential. Whether you're looking for a home that pays for itself or a versatile investment property, this one checks all the boxes. (id:49269)
Pc275 Realty Inc.
722 - 1 Edgewater Drive
Toronto (Waterfront Communities), Ontario
This 1 bedroom suite features designer kitchen cabinetry with stainless steel appliances and stone counter tops. Bright floor-to-ceiling windowswith laminate flooring throughout facing park and lake views. Steps to Toronto's Harbourfront including the multi-use Martin Goodman walking,running and cycling trail, parks, The St. Lawrence Market and the Distillery Historic District. Minutes to the CN Tower, Ripley's Aquarium, RogersCentre, Scotiabank Arena, Union Station, Billy Bishop City Airport, Underground PATH System, the Financial and Entertainment Districts. On-siteretail stores and Loblaws Grocery located just down the street. Enjoy a ferry ride to Toronto's Centre Island or perhaps relax at Sugar Beachlocated nearby with area cafes and restaurants. (id:49269)
Starts Realty Canada
606 - 24 Wellesley Street W
Toronto (Bay Street Corridor), Ontario
Fully Renovated And Move-In Ready. This Spacious 1-Bedroom + Den Suite In The Heart Of Downtown Offers Modern Living At Its Finest. Featuring A Brand-New Kitchen, Updated Bathroom, Sleek Laminate Flooring, And Stylish Furnishings With Fresh Bedding. Enjoy Exceptional Amenities Including 24-Hour Concierge Service, A Rooftop Terrace, A Party Room, And A Fully Equipped Exercise Room, Rent includes High-Speed internet and Cable. Ideally Located Close To TTC, Vibrant Shopping And Dining, The University Of Toronto, And Top-Tier Hospitals. Just Move In And Enjoy! (id:49269)
Bosley Real Estate Ltd.
1708 Room #2 - 159 Wellesley Street E
Toronto (Church-Yonge Corridor), Ontario
One Bedroom in Prime Downtown Location! Whole Unit is 872 SQFT, corner suite featuring floor-to-ceiling windows and an expansive 211 Sq Ft balcony. Bright open-concept layout with modern kitchen, spacious living/dining area, and two spa-inspired bathrooms, including a private ensuite. Includes one parking space and one locker. Unbeatable location near Bloor St, Yorkville, U of T, Toronto Metropolitan University, and both subway lines. Just a 7-minute walk to Wellesley or Sherbourne subway stations. Urban living at its finest! Share Common Are with Other Tenants. Share All Utilities Bill with Other Tenants. Share Bathroom with Other Tenants (id:49269)
Real One Realty Inc.
1708 Room #1 - 159 Wellesley Street E
Toronto (Church-Yonge Corridor), Ontario
One Bedroom in Prime Downtown Location! Whole Unit is 872 SQFT, corner suite featuring floor-to-ceiling windows and an expansive 211 Sq Ft balcony. Bright open-concept layout with modern kitchen, spacious living/dining area, and two spa-inspired bathrooms, including a private ensuite. Includes one parking space and one locker. Unbeatable location near Bloor St, Yorkville, U of T, Toronto Metropolitan University, and both subway lines. Just a 7-minute walk to Wellesley or Sherbourne subway stations. Urban living at its finest! Share Common Are with Other Tenants. Share All Utilities Bill with Other Tenants. Private 3pc Bathroom. (id:49269)
Real One Realty Inc.
21 Donegall Drive
Toronto (Leaside), Ontario
Welcome to this beautifully renovated detached home in the heart of Leaside, one of Toronto's most sought-after neighbourhoods. This bright and spacious 3-bedroom, 4-bathroom home offers timeless style and everyday comfort, perfect for families and professionals alike. Step inside to find gleaming hardwood floors throughout, a large living room with a gas fireplace, and an open-concept layout ideal for entertaining. The perfectly designed custom kitchen features a gas stove, ample counter space and storage, a large custom island, and a sunny breakfast nook with a seamless walkout to a private backyard for your own quiet retreat in the city. A convenient powder room completes the main floor. Upstairs, the generous bedrooms offer plenty of natural light, including a spacious primary bedroom with a 3-piece ensuite. The finished basement provides abundant storage, a second gas fireplace, and a great, flexible space for a rec room, office, or guest suite. Enjoy year-round comfort with 4 ductless A/C units (3 of which also provide heat) and the convenience of a private 2 car driveway for easy parking. Located in the desirable Bessborough School District, this home is steps to top-rated public and private schools, Trace Manes Park, Leaside Library, and the Leaside Arena. You'll love the walkability to Bayview Ave, which is full of shops, cafés, Whole Foods, and future LRT access. This is Leaside living at its best so don't miss your chance to call it home! (id:49269)
Keller Williams Referred Urban Realty
176 Winlow Way
Middlesex Centre, Ontario
Modern. Stylish. Sophisticated. Discover incredible value in the sought-after Kilworth Heights community with this stunning 3-bedroom, 2.5-bathroom home, featuring an abundance of high-end upgrades. The sleek exterior showcases a contemporary stucco finish, complemented by a durable concrete driveway. Step inside to a bright and welcoming foyer, a spacious mudroom, and an open-concept living area designed for modern living. The inviting living room includes a cozy fireplace, while the designer kitchen boasts elegant cabinetry, a chic backsplash, and a functional layout that flows seamlessly into the dining area perfect for entertaining. From here, step out into the backyard for outdoor enjoyment. Upstairs, you'll find a thoughtfully designed layout with a spacious primary suite featuring its own ensuite bathroom, along with two well-sized secondary bedrooms, a full family bathroom, and a convenient second-floor laundry room. The unfinished lower level offers endless potential for customization, whether you envision a home gym, extra living space, or additional storage. The Kilworth Heights community offers a fantastic array of amenities, including Home Hardware, Foodland, LCBO, Dollarama, and the popular Singing Chef Breakfast. Plus, the newly planned elementary school is just steps away. With appliances and window coverings included, this home provides unbeatable value and is move-in ready. Welcome Home! (id:49269)
Thrive Realty Group Inc.
2006 - 48 Power Street
Toronto (Moss Park), Ontario
Get ready to fall in love with this stunning 1+Den unit boasting a breathtaking south-facing lake view! With 549 sqft of living space plus a 97 sqft balcony, this gorgeous unit features top-of-the-line finishing's, bright and spacious layout, 9 ft ceilings, and floor-to-ceiling windows. Laminate flooring throughout adds to the luxurious feel. Perfectly located with easy access to TTC streetcars and retail on the ground floor, plus walking distance to the lake, Distillery District, and Corktown Common, and convenient access to all amenities and the DVP - you won't want to miss this incredible opportunity! (id:49269)
Century 21 Leading Edge Realty Inc.
1416 - 20 Edward Street
Toronto (Bay Street Corridor), Ontario
Bright Corner Unit in the Heart of Downtown Toronto!Beautiful 2-bedroom, 2-bathroom suite with a functional layout and dedicated study space. Enjoy stunning city views, floor-to-ceiling windows, and natural light in both bedroomseach with its own window. Features a modern designer kitchen with stainless steel appliances. Unbeatable location just steps to Dundas Subway, Yonge-Dundas Square, Eaton Centre, TMU (formerly Ryerson), U of T, and OCAD. Short walk to the PATH, major hospitals, and the Financial District. (id:49269)
Real One Realty Inc.
1215 - 20 Edward Street
Toronto (Bay Street Corridor), Ontario
Brand New Corner Suite at Panda Condos Yonge & Dundas 2 Bedrooms | 2 Bathrooms | Bright Corner Unit | Open BalconyWelcome to the heart of downtown Toronto! This sun-filled, brand new 2-bedroom, 2-bathroom corner unit offers: Thoughtfully designed floor plan with large windows in every bedroom Modern kitchen with sleek stainless steel appliances Floor-to-ceiling windows & stylish laminate flooring throughout Spacious open balcony with unobstructed city views Prime location at Yonge & Dundas steps to Eaton Centre, subway, universities (U of T, TMU), OCAD, restaurants, shops & more!Live in style and convenience in one of Torontos most vibrant neighbourhoods! (id:49269)
Real One Realty Inc.
21 Locky Lane
Middlesex Centre, Ontario
Luxury Living in Kilworth Heights West A Modern Masterpiece! Welcome to an architectural gem in the prestigious Kilworth Heights West neighbourhood, a stunning 4-bedroom, 3-garage residence that seamlessly blends modern sophistication with everyday comfort. Designed for families and executive professionals, this home is a showstopper from the moment you step inside. The grand foyer sets the tone with soaring ceilings and sleek glass panels, leading into the breathtaking den/ dinning room, where floor-to-ceiling windows flood the space with natural light. A fireplace stretches elegantly to the ceiling, complemented by custom cabinetry and designer lighting. The chefs kitchen is a dream come true, boasting sleek quartz countertops, a built-in pantry, and premium Fisher & Paykel appliances perfect for everything from intimate dinners to lavish entertaining. Upstairs, the primary suite is pure luxury, with an oversized walk-through closet and expansive windows. The ensuite rivals a high-end spa, offering a tranquil retreat at the end of the day. Two additional spa-like bathrooms, including a Jack and Jill bath, ensure convenience and style for the whole family. No detail has been overlooked, from the fully upgraded mudroom to motorized blinds controlled with a smartphone app for effortless ambiance. Outside, landscaped gardens and a fully fenced backyard create a private oasis. A covered patio with pull-down blinds makes for the perfect summer escape, whether you're hosting or unwinding. The 3-car garage and extended driveway provide ample space for vehicles, guests, and all your storage needs. Nestled in a serene community just minutes from top-rated schools, parks, and shopping, this home offers the perfect blend of grandeur and practicality. Don't miss your chance to own this extraordinary, home schedule your private viewing today! (id:49269)
Nu-Vista Premiere Realty Inc.
Th #114 - 262 St. Helens Avenue
Toronto (Dufferin Grove), Ontario
Start the summer with a change, and discover how this beautiful end-unit townhouse offers a perfect blend of comfort and convenience in a lively, family-friendly community. With 3 bedrooms and 1.5 bathrooms, this residence is ideal for couples and small families. Step inside to an open-concept living area, where natural light pours in from every angle, creating a warm and inviting atmosphere. The kitchen, living, and dining spaces flow seamlessly together, making it perfect for both everyday living and entertaining. The unit has a new dishwasher and stove purchased in 2025 as well as access to Bell Fibre internet. The additional 3rd bedroom provides flexibility as a home office, guest room, or playroom catering to your individual needs. The primary bedroom is spacious and peaceful, with plenty of storage. Enjoy your private outdoor patio, perfect for relaxing or hosting gatherings. as well as access to shared green space among the common elements. Located in the vibrant Dufferin Grove neighborhood, you'll find parks and playgrounds nearby, providing ample opportunities for outdoor activities. The community is family-oriented, with schools, shops, and restaurants just a short walk away, making it a wonderful place to call home. Accessing the city is easy with the Lansdowne Subway Station minutes away. If you are looking to live in this urban hideaway, secluded from the hustle and bustle, secure yourself a viewing for this incredible find. (id:49269)
Brad J. Lamb Realty 2016 Inc.
383 Foyston Road
London South (South B), Ontario
In the heart of beautiful Byron is this cozy, meticulously kept, 1.5 story home. Its cute as a button with an absolutely INCREDIBLE backyard oasis with a fully fenced yard and covered deck. This home has 2 bedrooms upstairs and two on the main floor, 2 full bathrooms and a perfect basement family room that would make a great playroom for the kids or man cave! Ample parking for 7 cars complete with the shelter of a carport. Updates include: 2018 - Furnace, AC, asphalt driveway, deck, refinished all hardwood floors, 2019 - Bathrooms completely done, Fence, 2021 - shed rebuilt. New Kitchen Appliances (2023) Washer (2022) Fresh paint throughout. Close to Metro, Shoppers, Rexall, TD Bank, Springbank Park and several restaurants and shops along Commissioners Rd! Come take a look today! (id:49269)
Century 21 First Canadian Corp
1418 - 585 Bloor Street E
Toronto (North St. James Town), Ontario
Welcome to this stunning, fully furnished 2 bed, 2 bath condo with jaw dropping views of the Rosedale Ravine right from your living room. Beautifully appointed throughout with a bright open-concept layout and floor to ceiling windows. Spacious primary bedroom with king bed and 3-piece ensuite bathroom and second bedroom with queen bed and gorgeous ravine views. Just steps away from Sherbourne and Castle Frank subway stations, providing quick access to Yorkville, downtown, and the rest of the city. This condo offers exquisite hotel-like amenities, including a state-of-the-art fitness centre, beautiful outdoor pool and lounge with BBQs, Hot tubs, Yoga studio, Movie theater, Steam room, and Sauna. (id:49269)
Sotheby's International Realty Canada
3910 - 100 Harbour Street
Toronto (Waterfront Communities), Ontario
Immaculate 2 Bedroom Corner Unit With Lake & City View, SW exposure with lots of natural light, 795 Sf With Large Wrap Around Balcony. 9 Ft Ceiling, 2 Baths, Gourmet Kitchen W/Custom Design Island & Pantry, Direct Access To P.A.T.H., Union Station, Go Transit & Scotia Bank Arena. Steps To Financial/Entertainment District and Harbour Front. (id:49269)
Keller Williams Referred Urban Realty
11 Elkpath Avenue
Toronto (St. Andrew-Windfields), Ontario
One of the most prestigious neighborhoods in Bridlepath! Well-built and grandly upgraded with more than $300K in 2022, Detached Home in St. Andrew-Windfields, Sitting on a quiet and private street. Premium lot size. Expansive Living Space W Family Rm, Formal Dining, Eat-In Kitchen, Office on Main Floor. Modern Kitchen W Granite Counters & High End S/S Appliances. Beautiful Hardwood Flr, Fireplaces, & Walk-Outs To Large Deck Overlooking The Backyard Big, Bright Newly Renovated Basement Rec & Utility Rms. Convenient 4-Car Driveway, 2-Car Garage. (id:49269)
Keller Williams Empowered Realty
5 Khedive Avenue
Toronto (Englemount-Lawrence), Ontario
Fully Renovated Freehold Townhouse In The Heart Of Lawrence Manor! This Beautifully Updated 2-Bedroom Home Showcases A Bright Open-Concept Layout With Modern Finishes Throughout. The Spacious Eat-In Kitchen Walks Out To A Private Patio Featuring A Covered Outdoor Lounge Area And A Garden Space, Perfect For Relaxing Or Entertaining. Gleaming Hardwood Floors, A Stylish Renovated Bathroom, And A Finished Upper Level Offering Additional Living Or Play Space. The Functional Basement Provides Potential For An In-Law Suite Or Rental Income Opportunity. Recent Mechanical Upgrades Include Furnace (2020), Hot Water Tank (2021) And AC (2021), Roofing (2018). A Rear Laneway Connects The Private Parking (2) Spots To The Backyard Gate For Added Convenience. Ideal For First-Time Buyers, End-Users, Or Investors Looking For A Turnkey Property. Located Just Steps From TTC, Parks, Schools, Shopping, And More! Do not Miss This Rare Opportunity In A Highly Desirable Neighbourhood! (id:49269)
Smart Sold Realty
414 - 155 Merchants' Wharf
Toronto (Waterfront Communities), Ontario
*PARKING INCLUDED* Welcome To The Epitome Of Luxury Condo Living! Tridel's Masterpiece OfElegance And Sophistication! 2 Bedrooms + Den, 2 Full Bathrooms & 1240 Square Feet. **Window Coverings Will Be Installed** Rare feature - 1 Large Balcony. Top Of The Line Kitchen Appliances (Miele), Pots & Pans Deep Drawers, Built In Waste Bin Under Kitchen Sink, Soft CloseCabinetry/Drawers, Separate Laundry Room, And Floor To Ceiling Windows. Steps From TheBoardwalk, Distillery District, And Top City Attractions Like The CN Tower, Ripley's Aquarium,And Rogers Centre. Essentials Like Loblaws, LCBO, Sugar Beach, And The DVP Are All Within Easy Reach. Enjoy World-Class Amenities, Including A Stunning Outdoor Pool With Lake Views, AState-Of-The-Art Fitness Center, Yoga Studio, A Sauna, Billiards, And Guest Suites. (id:49269)
Century 21 Atria Realty Inc.
72 St. Patrick Street
Toronto (Kensington-Chinatown), Ontario
Street-Level Loft At The Sought-After Village By The Grange, Offering Rare Live/Work Flexibility With Unique Mixed-Use Zoning. This Versatile Space Can Be Configured As Fully Residential, Fully Commercial, Or A Seamless Combination Of Both Ideal For Service-Based Businesses. With Prime Street Frontage In The Heart Of Downtown, Your Possibilities Are Endless.The Unit Features Soaring 12-Foot Ceilings, A Loft-Style Bedroom With A Walk-In Closet, A Spacious Den, And A Large Bathroom Complete With A Separate Walk-In Shower And Standalone Tub. Enjoy A Generous 278 Sq Ft Private Terrace Perfect For Relaxing Or Entertaining. All Appliances Are Included, And The Building Offers Access To Top-Tier Amenities Such As A Gym, Outdoor Pool, And Party Room. Condo Fees Cover Heat, A/C, Electricity, Water, Internet/TV, And Maintenance Of Common Areas.One Of The Widest Units In The Grange Complex, This Open-Concept Layout Is Ideal For A Wide Range Of Business Uses.Existing Businesses In The Complex Include Dental And Medical Offices, A Hair Salon, Legal Practices, And Real Estate Offices. Skip The High Cost Of Leasing And Own Your Own Workspace This Is A Rare And Valuable Chance To Invest In Your Future! (id:49269)
Royal LePage Signature Realty
903 - 525 Adelaide Street W
Toronto (Waterfront Communities), Ontario
***AVAILABLE IMMEDIATELY*** This luxury 2 Bedroom and 2 Bathroom condo suite offers 850 square feet of open living space. Located on the 9th floor, enjoy your views from a spacious and private balcony. This suite comes fully equipped with energy efficient 5-star modern appliances, integrated dishwasher, contemporary soft close cabinetry, in suite laundry, and floor to ceiling windows with coverings included. Parking and locker are included in this suite. (id:49269)
Del Realty Incorporated
918 - 99 The Donway W
Toronto (Banbury-Don Mills), Ontario
Welcome to Luxury Flaire Condos at Don Mills and experience vibrant city living from now on! This beautiful two-bedroom and two-bathroom condo corner unit is truly stunning, it has 9-ft ceilings, charming split bedroom and split bathroom floor plan, open-concept kitchen, dining, and living space along with floor-to-ceiling windows and wrap-around balcony where you can view both sunrise and CN Tower. Super convenient location, shopping mall at Don Mills just at your doorsteps with access to supermarket, dining, shopping, cinema, coffee shops, banks, High End Boutiques & stores just at the rear of the building, unbelievable vibe and entertainment makes this building the center of the community. Building amenities include beautifully furnished Lobby, 24-hour concierge, Gym, Rooftop BBQ lounge, Party Room, Theatre Room, Billiards, ample Visitor ParkingEasy to access public transit, highway, subway and schools. One parking and one locker included, second parking is optional for an additional fee. (id:49269)
Union Capital Realty
320 - 181 Sheppard Avenue E
Toronto (Willowdale East), Ontario
Discover a prime boutique condo for lease in the heart of North York at 181 Sheppard Avenue East! This elegant and brand new never lived-in 2-bedroom, 2-bathroom suite offers a serene east-facing views and a private balcony overlooking peaceful low-rise residentials and lush greenery. The condo is move-in ready. Enjoy a bright and modern living space that's perfectly situated just minutes from the vibrant Yonge & Sheppard streets, Hullmark Centre, professional offices, and the TTC Subway and transits. Top-rated Earl Haig High School, banks, parks, luxury retailers at Bayview Village Shopping Mall, Highway 401, and everyday conveniences like groceries, restaurants, cafes, and shops are all within easy reach. Plus, Downtown Toronto is just a short 20-minute drive away, ensuring effortless access to the city's bustling core. The condominium building also provides exceptional amenities on-site, including a concierge, gym, yoga studio, library, meeting room, party room, dining room, and media room, offering the ultimate lifestyle of comfort and convenience. Don't miss this rare opportunity to call this tranquil and connected condo home! **EXTRAS** Built-In Appliances: Smooth Cooktop Range, Oven, Microwave with Rangehood Fan, Paneled Dishwasher and Refrigerator. Kitchen Island, Brand New Window Coverings and Light Fixtures. (id:49269)
RE/MAX Hallmark Realty Ltd.
1028 - 637 Lake Shore Boulevard W
Toronto (Niagara), Ontario
Step into a world of elegance and history with this spectacular 2-bedroom loft at the iconic Tip Top Lofts ", a landmark 1920s industrial building remodeled into a boutique statement of luxury living! Nestled on Toronto's vibrant waterfront, this impeccable, fully furnished unit is professionally designed for effortless living, making it the perfect turnkey retreat for professionals seeking both style and convenience. Complete with a full spacious bathroom, parking, and prepared like a dream getaway, it offers a rare opportunity to reside in one of Toronto's most coveted neighborhoods. The building also includes 24-hour amenity access to a hot tub, full gym and sauna. Blending charm, sophistication and modern convenience, this exceptional unit places you just steps from downtown Toronto's world-class entertainment and the city's unmatched energy. Yet with a tranquil southwest view of the marina and lake, you'll forget you're in the heart of the city. With flexible leasing options from 6 months to 1 year, this is your chance to embrace the best of urban living in an extraordinary home. Why search any further? Its all here, waiting for you make it yours today! (id:49269)
Search Realty
217 Holden Street
Kingston (City Northwest), Ontario
Welcome to this exquisite BARR Home, nestled in the heart of Kingston's West End. This stunning property is in pristine condition and offers 3 generously sized bedrooms, 2.5 bathrooms, and 1,961 sq. ft. of beautifully finished living space. From the moment you approach, you'll be captivated by the curb appeal, featuring elegant stone accents, a stamped concrete walkway, and a covered porch that leads into a spacious foyer. The open-concept main floor is designed for both comfort and style, with large windows that flood the area with natural light. The living room with contemporary gas stove boasts a soaring vaulted ceiling, creating a sense of grandeur, and flows seamlessly into the upgraded kitchen. This chefs dream kitchen offers new quartz counters and backsplash featuring a center island with an extended breakfast bar and a built-in pantry. Adjacent to the kitchen, the dining area offers easy access to the partially covered rear deck through patio doors, ideal for entertaining guests. The outdoor space is equally impressive, featuring a fenced-in yard and an expansive stamped concrete patio. Upstairs, you'll find three well-appointed bedrooms, including a spacious primary suite complete with a walk-in closet and a luxurious, freshly renovated 3-piece ensuite featuring a stand-up shower. The second floor also includes a convenient laundry room with ample shelving for added organization. The finished basement adds even more living space. This home comes fully equipped with modern essentials. Several recent updates and upgrades in the past 8 months. These include new quartz counters and backsplash in the kitchen, main floor light fixtures, Jotul gas fireplace, retractable front door screen, fresh paint, ensuite bathroom, basement pantry closet and garage floor epoxy. Situated just minutes from the 401, shopping centers, and schools. This home offers the perfect blend of comfort, style, and convenience. (id:49269)
Sutton Group-Masters Realty Inc.
45 Dalton Avenue
Kingston (East Of Sir John A. Blvd), Ontario
Located at one of Kingston's highest-profile corners, this property is situated at the northwest corner of Dalton & Division St., just off a major exit of Highway 401 into Kingston. Surrounding retail chains include Starbucks, McDonald's, Dairy Queen, Tim Hortons, Canadian Tire, Shoppers Drug Mart, and more. This is a land lease opportunity where the tenant builds to suit, with land lease rates starting at $55,000 per annum, triple net (payable monthly at $4,600 plus HST and additional rent). The lease is carefree to the landlord for the first five years of the 20-year term, with escalations every five years. The land lease format structure is available for preview by prequalified prospects. If you are looking for a high-profile location at a major entrance to Kingston, consider Dalton & Division. (id:49269)
RE/MAX Rise Executives
Lot E14 - 1374 Woodfield Avenue
Kingston (City Northwest), Ontario
This 2835 square foot - 4 bedroom Quail model built by Greene Homes offers great value for the money. The main level features a 2pc bath off the foyer, a large Living room and an open concept design with the Great Room, Kitchen and Dining area as one large open area. The Kitchen is designed with a centre island, granite or quartz countertops (you choose). Primary suite includes a 5 pc ensuite and large walk-in closet. Luxury vinyl flooring throughout the main floor as well as the numerous exemplary finishes characteristic of a Greene Homes. PLUS central air and a paved drive. Do not miss out on this opportunity to own a Greene Home. (id:49269)
RE/MAX Finest Realty Inc.
RE/MAX Service First Realty Inc.


