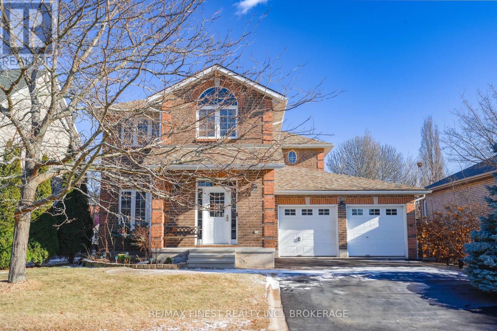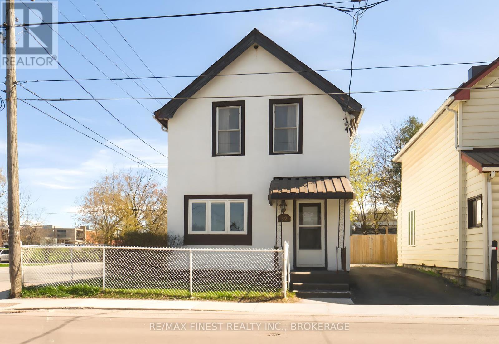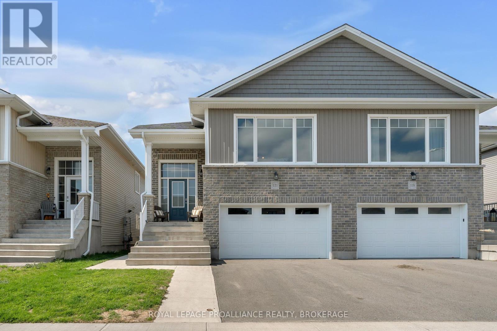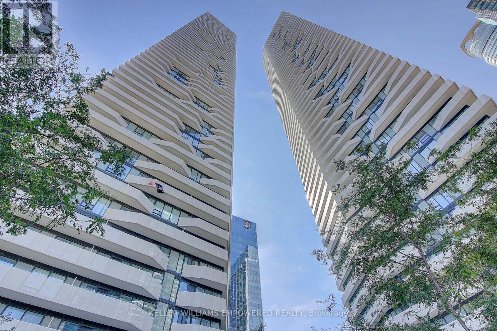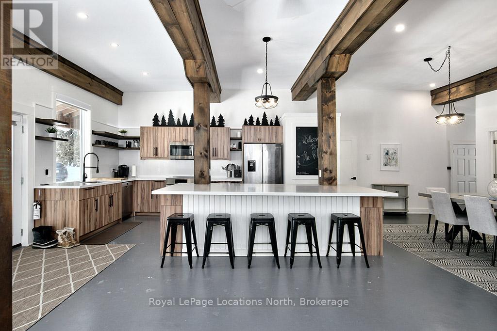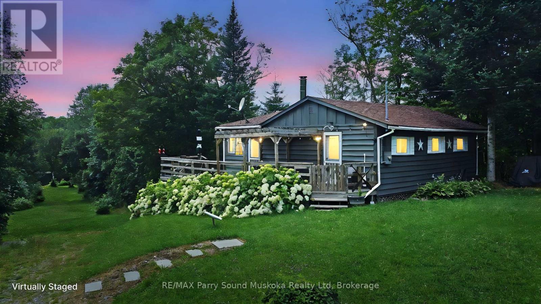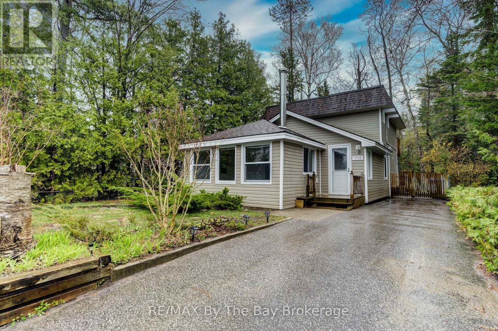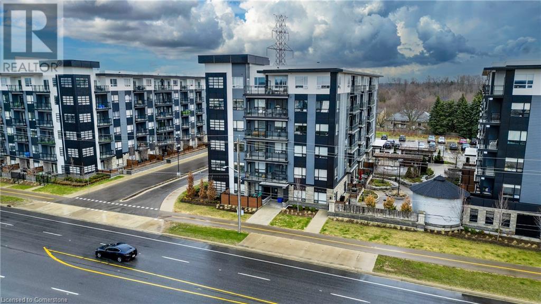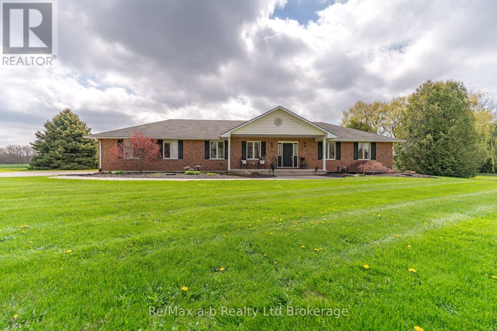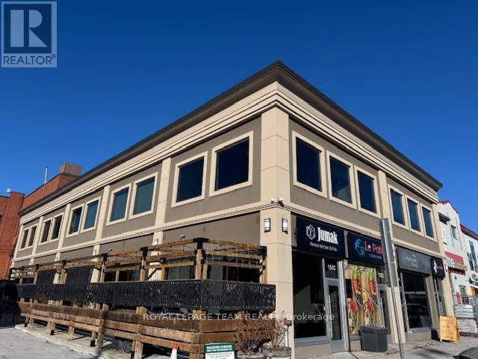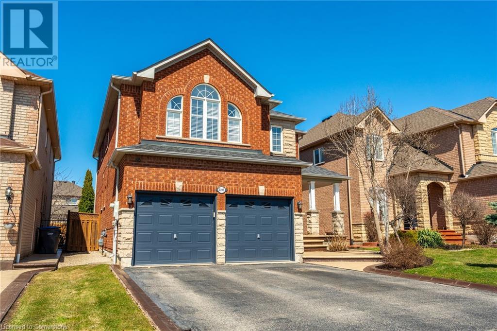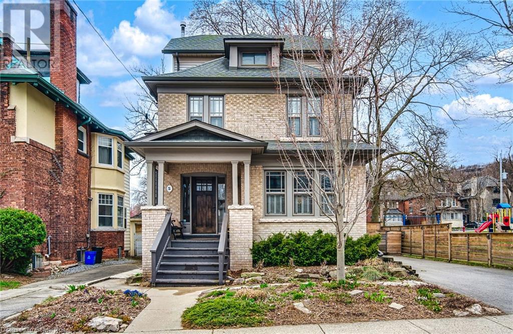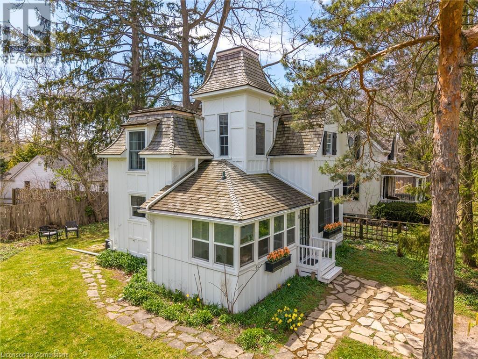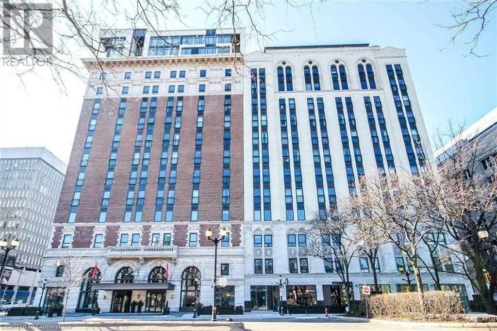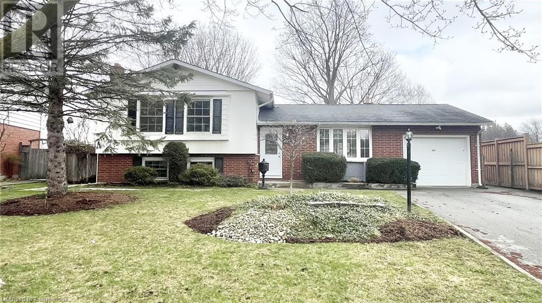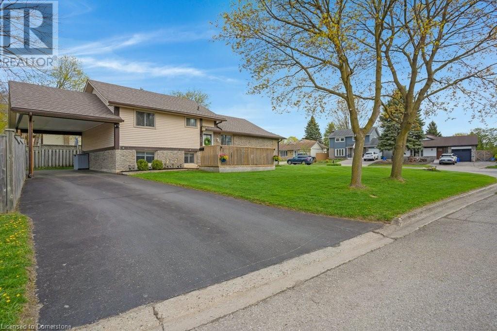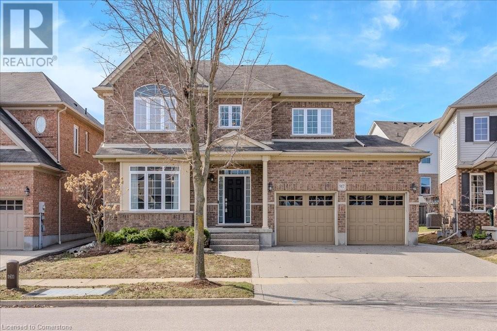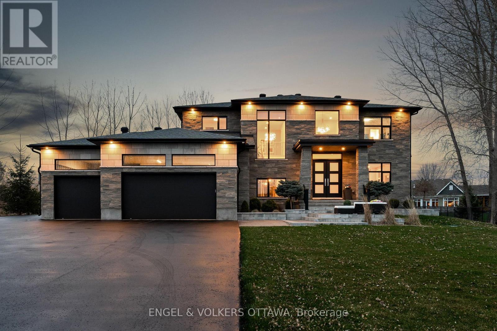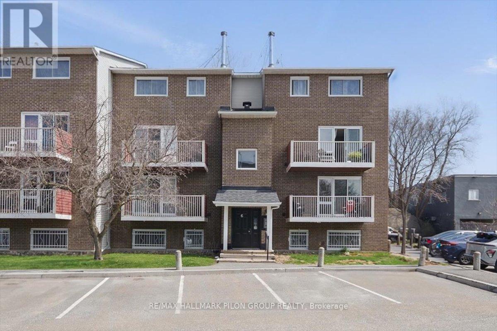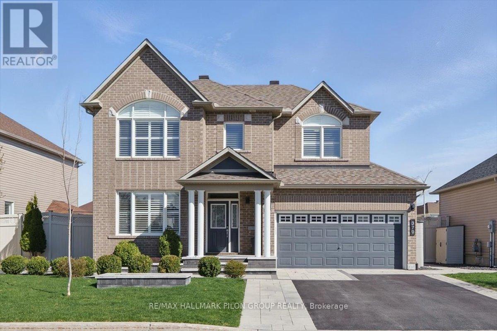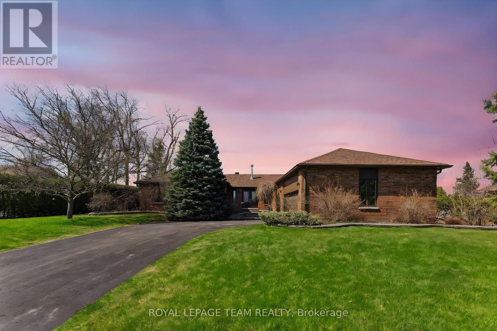지도 매물 검색
230 Honeywood Avenue
Kingston (Kingston East (Incl Barret Crt)), Ontario
Welcome to this beautifully designed home located in the highly sought-after East End community of Greenwood Park. Perfectly blending modern convenience with classic charm, this residence offers a spacious and versatile layout that caters to both family living and entertaining. The living room, with its inviting ambiance, flows effortlessly from the kitchen, creating a warm and welcoming space for gatherings. The expansive dining room adds an elegant touch, ideal for hosting dinner parties and special occasions. Upstairs, you'll find three bedrooms, including a generous master suite with an en-suite bathroom and a spacious walk-in closet. The additional loft offers a great space for an office, sitting area or play room. The full bathroom completes the upper level. The lower level offers an additional bedroom, full bathroom, office and rec room, with the potential for the development of an inlaw suite. The highlight of this property is its stunning backyard, a true sanctuary surrounded by mature trees that offer unparalleled privacy. Whether you're hosting outdoor gatherings, enjoying quiet moments, or simply appreciating the natural beauty, this expansive outdoor space is a rare find. Additional amenities include a two-car garage. Don't miss your chance to own this extraordinary East End home where privacy, style, and comfort come together. Conveniently located close to the Third Crossing and Hwy 401 for an easy commute. Roof was replaced in Nov, 2019. (id:49269)
RE/MAX Finest Realty Inc.
119 Montreal Street
Kingston (East Of Sir John A. Blvd), Ontario
Executive three bedroom townhouse in the heart of downtown Kingston for lease. Fully renovated, includes an office, extra bedroom, and storage area in lower level. Parking for two (possibly three) vehicles. Available for short term rental also, furnished. (id:49269)
Royal LePage Proalliance Realty
62 Stephen Street
Kingston (East Of Sir John A. Blvd), Ontario
Charming Downtown Home with Room to Grow! Welcome to 62 Stephen Street a rare gem in the heart of Kingston offering incredible value under $450,000.Recently professionally renovated from a duplex into a spacious single-family home, this move-in-ready property features 3 bedrooms, 2 bathrooms, and over 1,300 sq ft of flexible living space. The bright and functional layout includes a beautiful, updated kitchen, spacious living and dining area, and main floor laundry. The large mud room isa great feature lots of room for outerwear, bikes, strollers, and sports equipment. Enjoy the low-maintenance fenced yard, private parking for three vehicles, and unbeatable convenience. You are an easy walk or bike ride to Kingston's vibrant downtown, hospitals, Queens University, CFB Kingston, schools, and public transit including a direct route to St. Lawrence College. The neighbourhood boasts many parks, including the Memorial Centre Off Leash Dog Park, the Culligan Waterpark, and McBurney/Skeleton Park. Whether you're a first-time buyer, young family, or investor, this home is a needle in a haystack, offering move-in-ready comfort with future income potential. Don't miss this opportunity! (id:49269)
RE/MAX Finest Realty Inc.
28 Walnut Crescent
Belleville (Thurlow Ward), Ontario
Welcome to 28 Walnut Crescent, a beautifully maintained bungalow in the desirable Heritage Park Subdivision. This home offers modern elegance, functional design, and a backyard retreat perfect for family living and entertaining. Featuring 3+2 bedrooms and a thoughtfully designed layout, this home is ideal for families or hosting guests. The kitchen shines with granite countertops, stainless steel appliances, ample cabinetry, and a stunning custom-built island perfect for meal prep, casual dining, or gathering with family and friends. The main level impresses with 9-foot ceilings, pot lights, and laminate flooring throughout, complemented by cozy carpet in the bedrooms. The primary bedroom includes a private ensuite for ultimate comfort, while the inviting living room features an elegant electric fireplace. The fully finished basement extends your living space, offering 2 additional bedrooms, a full bathroom, and a recreation area perfect for a family room, gym, or playroom. Step outside to your dream backyard, complete with an inground pool, gazebo, pool house, and a 10x10 covered deck, all within a fully fenced yard with no rear neighbors. Added conveniences include an in-ground sprinkler system and permanent Christmas lights for effortless maintenance. Located just minutes from the 401, this home offers easy access to shopping, restaurants, schools, and downtown Belleville. Additional features include an attached 1-car garage with loft storage, a concrete driveway, and exceptional curb appeal. This property offers more than a home its a lifestyle. Don't miss the opportunity to make 28 Walnut Crescent your dream home. Schedule your private viewing today! (id:49269)
RE/MAX Rise Executives
121 Dr Richard James Crescent
Loyalist (Amherstview), Ontario
Welcome to the ultimate family home! This 3+2 bedroom, 3-bathroom elevated semi bungalow is designed for big families and even bigger memories. The open-concept kitchen, living and dining area make entertaining a breeze, ensuring laughter and great conversation flow effortlessly. Retreat down the hall to find the primary bedroom, complete with a 3 piece ensuite and walk-in closet. Two more nicely appointed bedrooms and a 4 piece bath round out the main floor. There is easy access from the main floor to the new deck built in 2022, a great place to enjoy BBQing and relaxing. Downstairs you will find a professionally finished recreation room perfect for family time, 2 more bedrooms and a 3 piece bathroom. Drycore subflooring adds to the comfort of this space. An entrance from outside and the garage provide in-law suite capability as well as easy access to the yard. Step out to the backyard and you will see what sets this home apart. A fully fenced yard with a poured concrete patio and walkway. The perfect spot for outdoor dining, family games and evening fires. (id:49269)
Royal LePage Proalliance Realty
3001 - 65 Bremner Boulevard
Toronto (Waterfront Communities), Ontario
Live vibrantly in this bright 2 Bed + Den condo in the prestigious Maple Leaf Square - North Tower at 65 Bremner Blvd. Perfect for modern young professionals and urbanites, this stylish unit blends luxury and convenience. Here are 5 reasons to make it yours: 1. Competitively priced, offering great value for premium downtown living with high-end finishes. 2. South-facing with floor-to-ceiling windows in the living room and bedrooms, 9-ft ceilings, and a split-bedroom layout with a 4-pc ensuite primary, spacious second bedroom, and den for office or study. 3. INCLUDES a rare PARKING spot, a major perk in the city core. 4. Prime location with direct PATH access to Union Station, Longos, and steps to CN Tower, Scotiabank Arena, Harbourfront, bars, and dining. 5. Move-in ready with a sleek kitchen, stainless steel appliances, and granite countertops. Don't miss this luxurious downtown gem! (id:49269)
RE/MAX Hallmark Realty Ltd.
51 Mckeown Crescent
Loyalist (Amherstview), Ontario
Welcome to Amherstview... Lake Ontario, schools, parks, essential shopping... are all just a short walk from your front door! This 3 bedroom, 2 bath semi-detached has a generous layout that creates space for the entire family. Covered porch out front, west facing, a bright main level with spacious eat-in kitchen with lots of storage, a family sized living room leads to a private deck and fenced backyard. The upper level offers 3 generous bedrooms, including a good sized primary. The finished lower level includes a rec room, full bath and laundry. Short walk to Fairfield Elementary School for the kids. Close to WJ Henderson Community Rec Centre, including ice rink and pool. This is a great place to call home and raise your kids (id:49269)
Sutton Group-Masters Realty Inc.
209 - 59 East Liberty Street
Toronto (Niagara), Ontario
This Spacious 750Sq Ft, Classic 1 Bedroom + Den In The Heart Of Liberty Village Has Everything You've Been Searching For. The Layout Is Perfect For Working-From-Home. Make That Large Den Into Your Home Office Or Turn It Into A Second Bedroom, Since It's Equipped With A Full Closet. 2 Full Bathrooms Relax On Your West Facing Balcony After A Long Day On Screen, All While Being Mere Steps From The Action, The Community, And The Conveniences Of Liberty Village, Fort York And King West. Premium Amenities Include Gym, Indoor Pool, Party/Meeting Room, Outdoor Rooftop Terrace, Visitor Parking, And Guest Suites. And Only 2 Floors Up So You Can Skip The Crowded Elevator Rides! (id:49269)
Royal LePage Real Estate Services Ltd.
2806 - 117 Broadway Avenue
Toronto (Mount Pleasant West), Ontario
Welcome to Line 5 Condos at Yonge & Eglinton! Brand-new 2-bedroom corner suite featuring 628 sf of interior living space, functional open concept layout, and large 77 sf balcony. Modern and stylish interior with 9' smooth-finished ceilings, luxurious wide-plank laminate flooring throughout, and floor-to-ceiling windows. Well appointed kitchen includes sleek European-style cabinetry, quartz counter tops, and mix of stainless steel and integrated appliances. 2 spacious bedrooms; primary bedroom features spa-like 3-piece ensuite bath. Conveniently located near shops, restaurants, schools, and parks. Just minutes from the Eglinton subway station and soon-to-open LRT. Wonderful building amenities: state-of-the-art fitness center and yoga studio, outdoor pool and lounge, outdoor dining area with BBQs, outdoor games room, outdoor theatre, sauna and steam room, party room with kitchen, 24/7 concierge, juice and coffee bar, and visitor parking. SUITE UPGRADES: electrical outlets in each bedroom for overhead lighting, mirrored closet doors, entertainment package with electrical outlet at TV height in living room, upgraded back splash, and window coverings. (id:49269)
RE/MAX Condos Plus Corporation
Basement - 36 Bartley Drive
Toronto (Victoria Village), Ontario
Beautiful Legal 2-Bedroom Basement Apartment. Large Open-Concept Living Area With Pot Lights, Stunning Eat-In Kitchen With Stainless Steel Appliances, Bright Windows, Modern Bathroom & Exclusive Use Laundry. Separate Side Entrance, Shared Use Of Yard & 1 Parking Spot Included. **This Is A Premium Central-East-Location** Property Is 1 Block Away From TTC, New Eglinton LRT, Golden Mile Plaza & Eglinton Square. Easy Access To Don Valley Pkwy & 401. (Photos Are From When Apartment Was Vacant, Approx 3 Years Ago). (id:49269)
Sutton Group-Heritage Realty Inc.
4/5 - 396 College Street
Toronto (Kensington-Chinatown), Ontario
This Spacious 4-Bedroom, 2-Bathroom Home Is Ideally Situated On Charming Croft Street, Just Steps From Kensington Market, Chinatown, And Little Italy. With The University Of Toronto And The Library Within Walking Distance, And The TTC Right At Your Doorstep, Convenience Is Unmatched. Nestled In The Heart Of The Vibrant Kensington Neighbourhood, This Beautiful Home Features Continuous Hardwood Flooring, Creating A Bright And Airy Ambiance. Its Prime Location Offers Easy Access To The University Of Toronto, Toronto Western Hospital, And A Diverse Selection Of Boutique Restaurants, Cafés, And Shops. Step Outside And Immerse Yourself In The Energy Of The City, With An Abundance Of Dining, Shopping, And Transit Options Just Moments Away. Photos Taken Before Tenants Moved In. (id:49269)
RE/MAX Condos Plus Corporation
1610 - 100 Harbour Street
Toronto (Waterfront Communities), Ontario
Sitting in the heart of Core Downtown Toronto. Prestigious Harbour Plaza Residences. Direct Access To The P.A.T.H (Subway, Go Train & 1000+ Underground Shopping Street), Union Station; Steps To Harbour Front, St.Lawrence Market, Ferry to Center Island, The Financial Districts, Restaurants, Theaters, Entertainment District, Scotia Arena, Gardener Express Way & More! 100 walking score! Desired South-West Corner 3 Bed 2 Bath Unit with breathtaking Lake & City Views, Almost 800 Sqft Layout With Huge Wrap Around Balcony, Modern Kitchen W/ Quartz Counters & High-End Appliances. This Is One Of The Best Layouts In The Building. Custom built dressers attached in living room by the owner. Resort-like Amenities include a 24hr Concierge, Professional Fitness Centre, Indoor Pool, Steam Rooms, Outdoor Terrace, Fireplace/Theatre/Lookout Lounges, Outdoor Bbq, Party Room, Business Center, Guest Suites and more! Freshly Painted & Move-in Ready! (id:49269)
Keller Williams Empowered Realty
167 Brewster Lake Road
Singhampton, Ontario
This custom bungalow on Brewster’s Lake is a rare gem—licensed for short-term rentals and set on a beautifully landscaped lot of over 1 acre. Perfect for hosting family gatherings or generating steady passive income, the property is positioned near a non-motorized lake ideal for fishing and offers 3% shared ownership in a private waterfront enclave. Located just minutes from Devil’s Glen Ski Club, close to Singhampton Caves, about 20 minutes to Collingwood, and only a 5-minute drive to gas stations, Tim Hortons, and the popular local restaurant Mylar and Loreta’s, the home is a true four-season escape. Offering over 3,800 sq ft of finished living space, the home features 6 bedrooms, 4 full bathrooms, and 2 fully functional kitchens. The main level impresses with a wood-burning fireplace, solid oak floors, a formal dining room, and a chef-inspired kitchen with an oversized island and quartz counters—perfect for entertaining. The primary bedroom includes a private ensuite, while two additional bedrooms, a full bathroom, and laundry are also located on this floor. A large deck with glass railings extends off the kitchen and bedrooms, offering a peaceful place for your morning coffee. The walkout lower level, accessible through separate entrances inside and outside, is fully outfitted with a second kitchen, a gas fireplace, three more bedrooms, two full bathrooms, laundry, and a generous mechanical/storage room. Extras include an oversized double garage, a Generac generator, perennial gardens, a fenced vegetable garden, a large stone fire pit, and three Mennonite-built wood sheds—perfect for storage or creative projects. Whether you’re dreaming of peaceful living, a spacious multi-generational retreat, or a proven Airbnb performer, this property delivers. (id:49269)
Exp Realty Of Canada Inc
101 Shoreview Place Unit# 319
Stoney Creek, Ontario
Welcome to the only 6 years old Sapphire Condos, situated a stones throw from the gorgeous views of Lake Ontario without compromising on being near to main freeway access. Be one of the the first to live in this spacious unit which is one of the larger one bedroom models, easily apparent with the large walk-in closet and larger living/dining room area. Includes stainless steel fridge, stove and dishwasher that have only been lightly used. Ensuite washer and dryer. Walking distance to beach and parks, with easy access to shopping and the freeway. 1 underground parking spot and 1 large 7 by 5 ft locker. Heating and cooling are included! So tenant utilities will remain low, just covering electricity and water. Book your showing today! *photos are from past listing, may be some differences* (id:49269)
Sutton Group Quantum Realty Inc
48 Durham Street
Grey Highlands, Ontario
The Original Flesherton Mill is a rare and extraordinary opportunity to own a piece of history, masterfully transformed into a luxury retreat. Built in 1863 by the son of William Kingston Flesher, after whom the village was named, this historic woolen mill has been reimagined into two stunning residences known as The River and The Fall. Nestled on 1.4 acres with the Boyne River winding through the back, this idyllic property boasts over 200 feet of river frontage and the breathtaking Boyne River Falls cascading in your backyard, creating a truly magical setting. Set far back from the road and surrounded by nature, this remarkable property offers privacy and tranquility while delivering high-end modern living. The River Unit is a spacious two-level suite featuring three bedrooms and two bathrooms. A covered walk-out porch with a private hot tub overlooks the peaceful Boyne River, offering a perfect place to unwind. This unit also includes an incredible unfinished space accessible from the second floor, providing endless potential for expansion. The Falls Unit is a three-bedroom, two-bathroom suite spanning a single level, where soaring ceilings and oversized windows bring in an abundance of natural light. Walkouts from every bedroom, where the soothing sounds of the falls create an unparalleled ambiance. Adding to the experience of ultimate relaxation, this property also features a sauna, a perfect place for self-care where you can unwind. This fully restored property presents endless opportunities for investors, those seeking multi-generational living, or buyers looking to generate rental income while occupying one unit. Thoughtfully and meticulously renovated over the course of a year, this one-of-a-kind property seamlessly blends rich history with modern luxury. Contact the listing agent for a complete feature list detailing the extensive transformation of The Flesherton Mill Suites Project. (id:49269)
Royal LePage Locations North
3 Keele Road
Whitestone, Ontario
AFFORDABLE TURNKEY WATERFRONT COTTAGE! PRIVATE 2+ ACRE RETREAT! 450 ft SHORELINE! 4-SEASON Charming & fully furnished cottage is move-in ready, Just bring your suitcase & start enjoying Cottage Life! Ideally Insulated & heated for year round enjoyment, 2 spacious bedrooms + Bright sunroom (with pull out couch for extra guests - sleeps 6), Open-concept kitchen/living/dining area with cozy pine interior, New vinyl laminate flooring (Traffic Master durable & low-maintenance), Drilled well, New septic system ('17), New shingles ('20), Rough-in for washer & dryer, Expansive wrap around sundeck for extended outdoor enjoyment with views of your private acreage & waterfront, Gentle slope to the waters edge offers easy access for all ages, Ideally set back with plenty of level land, Room to roam & play for families & kids, (Imagine badminton, volleyball, soccer, golf practice), Convenient Natural boat launch, 2 new dock systems, Excellent swimming, fishing & boating right from your shoreline, Parking for your RV, trailer, or boat (RV pad in place), Large storage shed for toys, tools & gear, Nature & Adventure Lovers' Dream: Explore 40 miles of interconnected waterways on the Deer & Magnetawan Rivers, Great fishing: Smallmouth Bass, Pike, Walleye, & more, Easy access to ATV/snowmobile trails & Crown Land for hunting, Soothing sounds of birds & wildlife all around. Convenient Location: Only 25 mins to Parry Sound: shopping, restaurants, Trestle Brewery, Legend Distillery, Stockey Entertainment Centre, Georgian Bay access, Just 15 mins to Dunchurch for groceries, LCBO, gas, nursing station, Whitestone Library with daily activities for the kids. TURNKEY & READY TO ENJOY! Comes fully furnished for your convenience. Whether you're looking for a family retreat, rental investment, or PEACEFUL NORTHERN GETAWAY, This Affordable Waterfront Cottage checks all the boxes! (id:49269)
RE/MAX Parry Sound Muskoka Realty Ltd
1719 Shore Lane
Wasaga Beach, Ontario
IT'S ALL ABOUT LOCATION!!! This 1530 sq. ft. home is located directly across the road from the sandy beach on the shores of Georgian Bay. This charming property offers and open concept living/dining/kitchen/family room area all with hardwood flooring. The kitchen boasts granite counters, the dining area has a skylight to provide some natural light, the living room has wood burning stove and the family room a natural gas fireplace for those cozy winter evenings. The patio doors from the family room open onto a 24' X 30' deck overlooking a quiet rear yard with 2 storage sheds and Quonset shed approximately 12' X 24' on a concrete floor pad with hydro. WOW!! the perfect spot for a workshop or storage. On the second level there are 3 bedrooms all with hardwood floors. The primary bedroom has sliding doors with access to a 6' X 22' deck overlooking the rear yard. Improvements to the home include replacing the upper level deck in 2021, installing a wall mounted air conditioning system on the second level in 2022, replacing the gas fireplace and renovating the 4 piece washroom a few years ago and replacing all of the roof boards and shingles in 2024. Those perfect beach days with unmatched panoramic sunsets will soon be here. Book your viewing appointment now!! (id:49269)
RE/MAX By The Bay Brokerage
226 Mclean School Road
St. George, Ontario
Muskoka views in Brant County. This 4 bed, 3 bath home, boasts over 2500 square feet of above grade living space, ready for your touch, and is located on a lot like no other. With almost 3 acres of spectacular sight lines, the picturesque views will literally take your breath away (id:49269)
Royal LePage Brant Realty
247 Northfield Drive E Unit# 309
Waterloo, Ontario
Welcome to Unit 309 at 247 Northfield Drive E., Waterloo – a beautifully appointed 1-bedroom, 1-bath condo offering 531 sq ft of stylish, low-maintenance living in one of Waterloo’s most convenient and vibrant locations. This unit features a bright, open-concept layout with tall ceilings and built-in blinds, creating a sleek, airy feel throughout. The modern kitchen is equipped with stainless steel appliances, quartz countertops, and ample cabinetry, opening into a cozy living space with vinyl flooring and walkout to a private balcony – ideal for your morning coffee or evening unwind. The spacious bedroom and 4-piece bathroom are complemented by in-suite laundry, underground parking and a storage locker, providing both comfort and practicality. Building amenities elevate your lifestyle with access to a hot tub, exercise room, rooftop terrace, community BBQ area, party room, and visitor parking – everything you need right at your doorstep. Located just steps from shopping, dining, and public transit, this condo is perfect for first-time buyers, professionals, or investors seeking modern living with urban convenience. Don't miss this opportunity to own a stylish, amenity-rich condo in the heart of Waterloo (id:49269)
Royal LePage Wolle Realty
125 Erin Avenue
Hamilton, Ontario
Welcome to this beautifully updated 3-bedroom, 2-bathroom home, nestled on a deep lot in the highly desirable Rosedale neighborhood. This property offers both style and function with a spacious and recently renovated main floor, perfect for modern living. The newly renovated basement features a fully separate in-law suite with its own entrance, offering privacy and convenience for extended family or potential rental income*. Enjoy the unique features of this home, including a 6-car double driveway, providing ample parking for guests and family. The detached garage boasting a separate electrical panel adding extra storage and workspace potential. And a flex room on the main floor highlighted by a large custom picture frame barn door. With proximity to local amenities, trails, parks, Kings Forest Golf Course, and many well regarded schools, this home combines comfort and convenience in one of the most sought-after areas. Don't miss your chance to make this your dream home! *Lease Option (Rent to Own) available **Vendor Take Back Mortgage available ***Seller is willing to negotiate adding a 3rd Bathroom (id:49269)
Royal LePage Macro Realty
53 Herons Landing Unit# 27
Woodstock, Ontario
Welcome to 27-53 Herons Landing, a bright one level condominium perfect for low-maintenance living. This immaculate bungalow townhome offers an open floor plan in a highly desirable complex where the grass is cut, snow is cleared, and the landscaping is beautifully maintained - just lock the door and go! Embrace the benefits of a carefree lifestyle in a peaceful setting, where you can enjoy scenic surroundings and the convenience of nearby amenities. Step inside the front of the home to your eat-in kitchen at with ample cabinetry for storage. Leading into the living/dining room you can enjoy the cozy corner gas fireplace and patio doors leading to a private deck with roll-out awning. The spacious main floor primary bedroom features a large closet and 4-piece ensuite, while a convenient 2-piece bath with laundry adds practicality. The finished lower level offers a generous recreation/family room with another gas fireplace, an extra bedroom, 3-piece bath, a storage/workshop room, and an owned water softener in the utility room. Located in a quiet, sought-after neighbourhood near conservation trails, shopping, parks, and with easy 401/403 access, this home is ideal for retirees, professionals, or anyone looking to downsize without sacrificing style or comfort. Don’t miss this opportunity to make this lovely home your own and step into a forever retreat that offers peace, comfort, and easy living! (id:49269)
RE/MAX Twin City Realty Inc. Brokerage-2
20 Mason Road
Collingwood, Ontario
This home presents an excellent opportunity for first-time homebuyers and investors alike! It is priced right so you can add your own personal touches and the upgrades the home needs. The main floor offers a good size living and dining area, an eat-in kitchen, 3 bedrooms and a 4 piece bathroom. The basement offers ample storage, with a partially finished family room and bedroom, plus a roughed-in bathroom. The good sized backyard is fully fenced with a large shed. This home is in a quiet family friendly neighborhood and in close proximity to Shopping, Downtown, YMCA, Cameron Street Elementary School, Collingwood Collegiate, Our Lady of the Bay High School, and Restaurants. This home is priced to sell and it won’t last long (id:49269)
RE/MAX Hallmark Chay Realty Brokerage
219 Inverness Way
Bradford West Gwillimbury, Ontario
Stunning 4 Bedroom Home With Great Sunlight Exposure, No Sidewalk & Premium Lot! Nestled In The Highly Desired Green Valley Estates Community. This Home Features A Double Door Entrance, 9Ft Ceilings, Hardwood Floors On Main & 2nd Floor, Oak Staircase W/Wrought Iron Spindles, All Upgraded Countertops, Backsplash, Faucets In the kitchen and bedrooms. Spacious Bedrooms With Ensuite Bathrooms For Each Bedroom and much more! Move-In and Enjoy. Don't Miss This Spectacular Home, Close To Schools, Parks, Rec Centers, Highway 400, Grocery Stores, Restaurants & A Shopping Mall. (id:49269)
Sutton Group-Admiral Realty Inc.
844 Water Street
Woodstock (Woodstock - South), Ontario
Welcome to your dream home in the heart of Woodstock! This stunning new build boasts a modern design with a convenient attached garage. Step inside to an open concept main floor featuring a sleek breakfast bar island, ideal for entertaining guests or enjoying a quiet meal at home. The living room is flooded with natural light, thanks to sliding doors that lead out to a spacious deck, where you can relax and soak in the peaceful surroundings. Upstairs, you'll find three bedrooms, including a luxurious master suite with his and her closets and a private 3pc ensuite. No more lugging laundry up and down stairs, as the second floor conveniently houses the laundry room. Situated on a good size lot, this property offers plenty of outdoor space for gardening, playing, or simply enjoying the fresh air. Don't miss your chance to make this beautiful home yours! (id:49269)
Century 21 Heritage House Ltd Brokerage
10884 Plank Road
Bayham, Ontario
Your Dream Country Property Awaits! Welcome to this stately 4-bedroom bungalow nestled on a picturesque 2.97-acre lot complete with a 40' x 80' shop that's a dream for hobbyists, entrepreneurs, or anyone in need of serious space.From the moment you arrive, the stunning curb appeal sets the tone, and the charm continues inside. Step into the spacious kitchen and dining area, perfect for family meals and entertaining. The warm and inviting family room features vaulted ceilings, a cozy gas fireplace, and patio doors that lead to your private backyard oasis. Need to work from home? You're covered with a converted garage now serving as a large home office with a 2-piece bathroom - ideal for productivity without sacrificing comfort.This thoughtfully designed home offers 4 bedrooms, including a primary suite with beautiful built-ins, closet with organizers, and direct access to the backyard. Out back, enjoy your own personal paradise featuring a spacious concrete patio, gazebo, and a charming she shed all surrounded by mature trees and total privacy. It's the perfect space to unwind or entertain, no matter the season. And then there's the shop. At 40' x 80', it comes with its own 200AMP panel, is wired for a paint booth, and offers endless possibilities for business or recreation.Recent updates include: Well lines (2023)Furnace & Central Air (2023) Two septics, both pumped (2023). This is the country lifestyle you've been waiting for - peace, privacy, and the space to truly live. Don't miss this incredible opportunity! (id:49269)
RE/MAX A-B Realty Ltd Brokerage
1030 Elora Road
Woodstock (Woodstock - North), Ontario
This beautiful three-bedroom bungalow is in excellent condition and situated on a quiet, sought-after street where no homes have been offered for sale since October 2021. Inside you'll find three well-appointed bedrooms on the main floor, along with kitchen and living room. The fully finished basement adds even more versatility, offering plenty of room for a recreation area, home office. The lower level has a second bathroom, for a total of two full bathrooms which provide ample facilities for everyone in the household. One of the standout features of this property is the large, private, mature backyard that backs onto Fern Crest Park. This provides fun opportunities for outdoor activities, making it perfect for kids or those who enjoy nature. The concrete driveway and carport offer both convenience and protection from the elements. This home combines comfort, and a fantastic location to start or raise a family. (id:49269)
Century 21 Heritage House Ltd Brokerage
202 - 149 Second Avenue
Ottawa, Ontario
Office space in the heart of the Glebe. This bright corner walk up office space is ideal for your professional use. The office consists of a small waiting area, larger open office with corner windows and a smaller private office. There are common washrooms on this level. Walking distance to transportation and amenities. Professionally maintained building. Free client parking on site and a paid tenant parking spot could be available. (id:49269)
Royal LePage Team Realty
3193 Innisdale Road
Mississauga, Ontario
Welcome to 3193 Innisdale Rd – A Masterpiece in the Heart of Meadowvale built by Royal Park! Step into this stunning 4-bed, 3.5-bath home that has been meticulously maintained and thoughtfully updated, offering 2,850 square feet of luxurious living space above grade, + fully finished basement designed for functionality & fun. From elegant interiors to a backyard oasis perfect for entertaining. The main floor boasts 9-foot ceilings, rich hardwood floors, crown molding throughout, and wainscoting in the living and dining rooms. Numerous pot lights and a double-sided fireplace between the kitchen breakfast area and family room create a warm and inviting atmosphere. The dining room, with its coffered ceiling & pot lights, offers plenty of space for hosting large family gatherings. The chef-inspired kitchen features granite countertops, California shutters, & ample space for cooking & entertaining. One of the standout features of this home is the custom millwork, including beautifully trimmed arches and modern Safe 'N Sound doors. Upstairs, you’ll find four spacious bedrooms with hardwood flooring throughout. The primary bedroom is a retreat in itself, featuring an electric fireplace, a huge walk-in closet, and a luxurious 5 piece ensuite with a corner tub, separate shower, and double sink vanity. The fully finished basement is a haven for entertainment and relaxation, complete with a wet bar, 2 rec rooms, ample storage, & a 3-piece bath. Cozy up by the electric fireplace, making this space as inviting as it is functional. The professionally landscaped backyard features a patterned concrete walkway and patio, a pergola with roller shades, a custom bar and table, and a garden shed. The mature perennial garden ensures beauty from spring to fall, making this outdoor space perfect for entertaining or unwinding. Move-in ready: shingles (2017), furnace/AC (2020) & some windows are updated. Make 3193 Innisdale Rd your forever home! (id:49269)
RE/MAX Escarpment Golfi Realty Inc.
5 Mapleside Avenue
Hamilton, Ontario
Welcome to this absolutely stunning, fully renovated 3-storey detached home, nestled in the heart of the highly sought-after Kirkendall community. Offering a perfect blend of modern design and classic charm, this home has been thoughtfully reimagined with premium finishes from top to bottom — simply move in and enjoy. Step into a custom-designed entryway with built-in storage, making everyday living effortless and organized. The main floor flows beautifully with an open-concept layout centered around a showstopping kitchen. Anchored by a gorgeous oversized island, this eat-in kitchen is the heart of the home, featuring sleek cabinetry, stone countertops, high-end appliances, and elegant finishes that will impress even the most discerning buyer. The adjoining living room is equally inviting, complete with a cozy fireplace and bathed in natural light through large windows with custom shutters. Upstairs, the second level offers three spacious bedrooms, ideal for family, guests, or working from home, and a stylish, updated full bathroom. The third floor is devoted to a luxurious primary retreat, complete with a relaxing sitting area, a spa-inspired 3-piece ensuite, and a dream walk-in closet with custom organizers — a true private oasis. Outside, the beautifully landscaped backyard is built for entertaining and relaxing. Enjoy summer nights on the deck, soak in the hot tub under the stars, and admire the professionally manicured gardens. Every inch of the outdoor space is designed for both beauty and functionality. This home also features three updated bathrooms, custom shutters, and designer touches throughout. Steps to Locke Street’s vibrant shops, cafes, parks, and excellent schools, the location is truly unbeatable. Additional upgrades include radiant heated floors in the kitchen and primary ensuite, a gas line for the BBQ, and drip irrigation systems in the front and back gardens. Your turnkey Hamilton home awaits! (id:49269)
RE/MAX Escarpment Golfi Realty Inc.
8 Luther Avenue
Niagara-On-The-Lake, Ontario
Welcome to the charming Pagoda Cottage circa 1885. One of the original Chautauqua cottages in the heart of this very desirable neighbourhood of Niagara-on-the-Lake. Just steps to the Lake, where you can take in the most magnificent sunsets. A short walk to downtown where you can enjoy world class dining, boutiques, cafes, theatre, and so much more! Entering the home, you will walk though an enchanting sunporch with wall-to-wall windows. This charming home has an open-concept living and dining area, anchored by a wood-burning fireplace (WETT certified). The updated kitchen is light and bright with new stainless steel appliances (2025). Here you will find the back door walkout to a large private backyard and patio. This 2 storey cottage has 3 light-filled bedrooms, 1 full bathroom which has been newly updated with a gorgeous large vanity, mirror and faucets, and has a claw foot tub, perfect for evening relaxation. A feature of the home is the Queen Anne architecture popular from the 1880s to 1900 with a variety of distinctive roof parts, a delightful turret with skylight, and original stained glass windows, making this cottage stand out for its unique style. Original pine wide plank floors + there is a smaller lower area for laundry and storage. Multiple uses include private residence, long or short term rental, or a cottage for Niagara-on-the-Lake getaways. Come to view this treasure in this community by the lake! (id:49269)
Right At Home Realty
301 Westmount Road W Unit# 203
Kitchener, Ontario
****SPECIAL LIMITED TIME PROMOTION ONE MONTH FREE RENT ON ANY NEW LEASES SIGNED BY APRIL 30TH**** Welcome to this beautiful brand-new apartment building!!!! This ultra-modern centrally located complex just opened their doors. Close proximity to casual dining, groceries, medical services, coffee, Bus Routes, short walk to Highland Road. Steps from Iron horse trail and greenspaces. This South facing unit comes with 2 bedrooms 2 bathrooms 788 Square feet of living space. Bright and airy, all units come standard with In-suite laundry, Fridge, Stove, Microwave Hood fan combo OTC, & Dishwasher. Other units available if this does not meet your requirements. Building comes with multiple floor plans and higher ceilings that will accommodate your personal taste. Choice of Juliet, Full balcony or walk out patios. Window coverings included; just bring your furniture. This unit comes with a balcony. Property comes with lots of designated underground parking which tenants can rent individual spaces and ample above ground visitor and commercial parking and secure bike storage. This building appeals to all demographics from retirees, young professionals and live work situations. (id:49269)
Homelife Power Realty Inc.
301 Westmount Road W Unit# 414
Kitchener, Ontario
****SPECIAL LIMITED TIME PROMOTION ONE MONTH FREE RENT ON ANY NEW LEASES SIGNED BY APRIL 30TH****Welcome to this beautiful brand-new apartment building!!!! This ultra-modern centrally located complex just opened their doors. Close proximity to casual dining, groceries, medical services, coffee, bus routes, short walk to Highland Road. Steps from Iron horse trail and greenspaces. This North facing unit comes with 1 bedroom, 2 bathrooms and a Den, 775 Square feet of living space. Bright and airy, all units come standard with In-suite laundry, Fridge, Stove, Microwave Hood Fan, & Dishwasher. Other units are available if this one does not meet your requirements. Building comes with multiple floor plans and higher ceilings that will accommodate your personal taste. Choice of Juliet, full balcony or walk out patios. Window coverings included; just bring your furniture. Property comes with lots of designated underground parking which tenants can rent individual spaces and ample above ground visitor and commercial parking and secure bike storage. This building appeals to all demographics from retirees, young professionals to live and work situations. (id:49269)
Homelife Power Realty Inc.
301 Westmount Road W Unit# G1
Kitchener, Ontario
****SPECIAL LIMITED TIME PROMOTION ONE MONTH FREE RENT ON ANY NEW LEASES SIGNED BY APRIL 30TH**** Welcome to this beautiful brand-new apartment building!!!! This ultra-modern centrally located complex just opened their doors. Close proximity to casual dining, groceries, medical services, coffee, Bus Routes, short walk to Highland Road. Steps from Iron horse trail and greenspaces. This South facing unit comes with 2 bedrooms 2 bathrooms 788 Square feet of living space. Bright and airy, all units come standard with In-suite laundry, Fridge, Stove, Microwave combo Hood fan OTC , & Dishwasher. Other units available if this does not meet your requirements. Building comes with multiple floor plans and higher ceilings that will accommodate your personal taste. Choice of Juliet, Full balcony or walk out patios. Window coverings included; just bring your furniture. This unit comes with a Walk - out patio” This unit is on ground level. Property comes with lots of designated underground parking which tenants can rent individual spaces and ample above ground visitor and commercial parking and secure bike storage. This building appeals to all demographics from retirees, young professionals and live work situations. (id:49269)
Homelife Power Realty Inc.
118 King Street E Unit# 518
Hamilton, Ontario
Beautiful one-bedroom unit for rent at the Hamilton's most iconic building - The Royal Connaught. This unit offers 674sf, one bedroom and one full bath, in-suite laundry, and 9-foot ceilings. It's located at the centre of Hamilton Downtown, walking distance to public transit, shopping, dining and all other amenities. Pet restricted, no smoking. Available Sepbember 1. (id:49269)
Bay Street Group Inc.
497 Regal Drive
London, Ontario
This charming 3+1 bedroom side split home comes with two full kitchens and bathrooms, a family room on both the main and lower levels, and sits on a large 7,696 sq ft lot with a 361 ft perimeter. The lower level has a separate entrance with a walk-up, offering the potential to create a second unit. You will also enjoy a spacious garden, a single-car garage, and room for 4 more cars in the driveway. Ideal for both homeowners and investors, this property offers plenty of potential! Whether you are looking for a place to call home or just want a space that feels warm and welcoming, this one has it all. Sunlight pours in through the large windows, filling every room with natural light and creating a bright, cheerful vibe all day long. The layout is spacious yet cozy, perfect for relaxing or spending time with loved ones. This home is in a great neighborhood that is close to everything you need like parks, schools, and shops. The backyard is a peaceful escape with lots of room to unwind or entertain. It is the kind of home that just feels good the moment you walk in. Come see it for yourself—you might just fall in love. (id:49269)
Peak Realty Ltd.
35 Heather Avenue
Cambridge, Ontario
Welcome home to 35 Heather Ave., Cambridge - right in the heart of Hespeler! This 3-bedroom, 2-bathroom home is situated in a wonderful family neighbourhood on an oversized corner lot. With beautiful hardwood throughout the main and second floor and freshly painted throughout most of the home, this home is move-in ready! The main floor offers a good sized eat-in kitchen and a formal dining room. The bright, fully finished, cozy basement offers a beautiful electric fireplace and bathroom. The carport, side deck and a fenced backyard with a shed, has all your outdoor needs covered. Other updates to this home include a newer roof, a furnace and AC. Minutes from the 401, all shopping and amenities, and a walk away from multiple parks and schools, this multi-level home is the perfect place to start a family, grow your family, or settle and slow down in. (id:49269)
Royal LePage Crown Realty Services
707 Geneva Crescent
Russell, Ontario
New 2024 single family home, Model Mayflower Extended is sure to impress! The main floor consist of an open concept which included a large gourmet kitchen with walk-in pantry and central island, sun filled dinning room with easy access to the back deck, a large great room, and even a main floor office. The second level is just as beautiful with its 3 generously sized bedrooms, modern family washroom, and to complete the master piece a massive 3 piece master Ensuite with large integrated walk-in closet. The basement is unspoiled and awaits your final touches! Possibility of having the basement completed for an extra cost $32,500+tax. *Please note that the pictures are from the same Model but from a different home with some added upgrades and a finished basement. 24Hr IRRE on all offers. (id:49269)
RE/MAX Affiliates Realty Ltd.
917 Fung Place
Kitchener, Ontario
LOCATED ON A QUIET COURT! This 4+1 bedroom has everything you need for a growing family. As you enter the home to a large foyer, you walk into a home that has 9ft ceilings throughout the main floor, elevated by a formal living room with coffered ceilings, maple hardwood floors and ceramic throughout the main floor. A powder room is tastefully decorated and tucked away right before going into the mudroom with entry into the garage which has a Level 2 EV Charger. The Family Room has large windows that let so much light in and a gas fireplace. The kitchen is a beautiful place to entertain with a large island, quartz countertops, stainless steel appliances including a gas stove and a new fridge (2024), and a walk out to a patio with a stone patio and pergola. Upstairs you will find 4 bedrooms, with a large primary bedroom that boasts his and hers walk in closets, and a large 5 piece ensuite bathroom with his and hers vanities. There is also a large 4 piece main bathroom to complete the upstairs. The basement was finished in 2018 and includes a bedroom and a 3 piece bathroom. There is also hook ups and outlets to add a kitchen for future use. The exterior of the home is all brick, and the driveway was done in 2021. This home is conveniently located to the 401, Chicopee Ski Hills, Shopping, and great schools. Come and see it today! (id:49269)
RE/MAX Real Estate Centre Inc. Brokerage-3
200 Douglas Fir Street
Ottawa, Ontario
Welcome to 200 Douglas, a stunning home offering 2,836 sqft. of beautifully designed living space, situated on a large corner lot in the highly sought-after Conservancy community of Barrhaven. This spacious residence features 4 bedrooms, a dedicated office, and 3 bathrooms.The main floor boasts a bright, open-concept layout with elegant hardwood flooring, ceramic tiles, soaring 9-foot ceilings, and oversized windows that flood the space with natural light. The modern kitchen is equipped with premium cabinetry, expansive granite countertops, and a functional mudroom with direct access to the double garage.Upstairs, the luxurious primary suite includes a spa-like ensuite bath with double sinks, a soaker tub, and a large walk-in closet. Three additional generously sized bedrooms, a full main bathroom, a convenient laundry room, and a linen closet complete the second level.The professionally finished lower level offers a cozy family room with a large window and ample storage space. Additional features include a fully fenced backyard, a 200-amp electrical panel, and an electric car charger rough-in.Located within walking distance to parks, trails, top-rated schools, and just minutes from all Barrhaven amenities, this home combines modern living with everyday convenience. Deposit: $7,000. Available from July 1. (id:49269)
Keller Williams Integrity Realty
10 Lower Charlotte Street
Ottawa, Ontario
Character, charm, and a fantastic location! This semi-detached townhome offers not only timeless appeal but also a turnkey investment opportunity. Perfectly positioned within walking distance of both New Edinburgh and the Byward Market, this property is ideal for investors seeking reliable income in a high-demand neighbourhood. The main floor features a grand open-concept living and dining area with soaring ceilings, hardwood floors, large windows, and a convenient powder room. Upstairs, you'll find three generously sized bedrooms, including a primary suite with a sizeable closet and private balcony perfect for enjoying quiet morning moments. The fully finished lower level hosts a self-contained in-law or granny suite, complete with a full kitchen and a 3-piece bathroom, along with updated flooring (2020). This setup provides excellent flexibility and added income potential. Currently tenanted, the property generates $3,400/month in rental income. The two upper-level tenants each pay $1,000/month and are on lease until April 2026, while the basement tenant pays $1,400/month with a lease in place until December 2025. Vacant possession is also possible, offering flexibility for future use. The home is fully furnished, and all furnishings can be included in the sale making this a true turn-key solution for investors or buyers looking for a move-in ready option. Recent updates offer added value and peace of mind: kitchen renovation (2018), bathroom updates (2018), basement flooring (2020), and a new A/C unit installed in 2020 with a transferable 10-year warranty. Whether you're a seasoned investor or looking to launch your portfolio with a strong, income-producing asset, this home delivers the perfect blend of character, location, and steady cash flow in one of Ottawa's most desirable neighbourhoods. (id:49269)
Century 21 Action Power Team Ltd.
1545 Lavigne Road
Clarence-Rockland, Ontario
Welcome to your new dream home, where peace, tranquility meets quality, design and efficiency! Sitting on two distinct lots totalling 4.8 acres this large 8"X8" square log construction sits on a heated and insulated slab for efficiency and peace of mind. The Hemlock wood has been sourced from Haliburton forest in Ontario, using sustainable forestry practices. This cozy, rustic home features warm, natural wood throughout, with exposed log walls and timber beam ceilings that give it a timeless, inviting character. Polished concrete heated floors throughout for style and ease of maintenance.The layout is thoughtfully designed for comfort and function, including an open-concept kitchen and living area, walkout covered patio from the kitchen, and large windows that bring in natural light and views of the surrounding landscape. Conveniently located on the main floor also are the second bedroom, den, 3 piece bathroom with laundry and plenty of built-in storage throughout. On the second floor you will find an open concept with cathedral ceilings, the master bedroom with ensuite 4 piece bathroom and walk in closet. Also upstairs is a grand room currently used as a bedroom with walk-out balcony and surrounded by windows for plenty of natural light. The heated garage has been designed with a full-size loft on top, ready for in-law suite, studio or the home office of your dreams! The large mudroom has been modified to welcome your four-legged family members! Outside the double lot (house lot and adjacent severed lot) half of the 4.8 acres have been nurtured and landscaped with permaculture design techniques in mind. Fruit shrubs, perennials, trees, every piece has a purpose and has been thought of carefully. Lastly, imagine taking your morning coffee by your very own natural ponds! Two ponds, providing wildlife habitat for fish, turtles, birds, deer and moose. Book a private showing today! 24H Irrevocable on all offers. (id:49269)
RE/MAX Delta Realty
525 Dundas Street E
Oakville, Ontario
Welcome to this stunning freehold executive townhome in desirable North Oakville with over $45000 in luxury upgrades.Offering over 2000 sq. ft. of beautifully designed living space,$45000 in luxury upgrades. Offering over 2000 sq. ft. of beautifully designed living space,plus a ready-to-finish basement for extra storage or recreation. This modern home features 4 bedrooms,4 bathrooms,2 Private balconies and a double garage with parking for 4 vehicles. From the moment you walk through the door, youll feel a sense of calm wash over you.The bright, open-concept living and dining area is flooded with natural light from large windows, offering stunning sunrises.Picture yourself sipping your morning coffee as the golden rays fill your space. for added convenience, the family room,breakfast area,and primary bedroom feature automated shades The upgraded gourmet kitchen boasts premium stainless steel appliances,a gas stove, elegant two-tone cabinetry, and modern brass finishes. The high-end quartz countertops extend seamlessly into a full quartz backsplash,while the large waterfall island is the perfect spot for gathering with family and friends. The breakfast area leads to a spacious deck perfect for evening relaxation, weekend BBQs, and intimate gatherings. With a gas line installed, hosting outdoor get-togethers has never been easier.The inviting family room offers a cozy ambiance with a large window and stylish wall-mounted electric fireplace.Additional upgrades include automated shades, modern flooring, custom light fixtures and premium hardware finishes. Located in a prime North Oakville community,this home is just minutes from major highways (403&407),scenic trails, top-rated schools, shops, and restaurants.This is your chance to own a beautifully designed modern home that offers not only style and function but also a true sense of serenity because you deserve a home that feels as good as it looks. (id:49269)
The Agency
10 Maybrook Place
Ottawa, Ontario
Welcome to your dream home- an exceptional 4-bedroom residence tucked away on a quiet, family-friendly street! This beautifully maintained property offers the perfect blend of comfort, function, and style, both inside and out. If a backyard retreat is on your wish list, this home delivers. Enjoy summer days in your own private oasis featuring a heated saltwater pool, a spacious deck for lounging, a stone patio with a charming pergola, and a grassy area ideal for kids or pets to play. Inside, you'll find a bright and open layout filled with natural light, highlighted by hardwood and luxury vinyl flooring. The living room showcases soaring cathedral ceilings, while the heart of the home, the kitchen, has been thoughtfully updated with birch cabinetry, sleek quartz countertops, a stainless steel apron-front sink, and an eye-catching backsplash. The kitchen flows effortlessly into the eat-in area and cozy family room, making it a great space for both daily living and entertaining. From the eat-in area, patio doors open directly to your backyard paradise. The sunken family room, featuring a warm gas fireplace, will quickly become your favourite place to relax. A practical main floor mudroom/laundry room offers direct access to the backyard- perfect for families who love to spend time outside. Upstairs, you'll find four generously sized bedrooms, including a spacious primary suite with his-and-hers closets and a luxurious ensuite complete with a soaker tub. This home is ideal for growing families and those who love to entertain. Don't miss this rare opportunity to own a truly special home that checks all the boxes! (id:49269)
RE/MAX Hallmark Pilon Group Realty
532 Leimerk Court
Ottawa, Ontario
Exquisite custom-built home combines timeless elegance with modern luxury on a cul du sac in the heart of Manotick. The gourmet kitchen features custom cabinetry, leathered granite countertops, stainless steel appliances, a walk-in pantry, and a coffee bar, perfect for both everyday living and entertaining. A spacious formal dining room and dual patio doors fill the main living area with natural light, creating a bright and welcoming atmosphere. The luxurious primary suite offers a custom walk-in closet and a spa-inspired 7pc ensuite. One secondary bedroom includes a private ensuite, while a Jack-and-Jill bathroom connects two additional bedrooms. The fully finished lower level is ideal for entertaining, with dedicated spaces for a bar, theatre, exercise, a guest bedroom, full bath, and cold storage. Step outside to a beautifully landscaped backyard featuring a covered lanai with built-in speakers, a fire pit, and an interlock patio complete with granite counter top, gas BBQ, and built-in pizza oven. Additional highlights include a full irrigation system, Control4 smart home system, central vac, and surround sound in the theatre and family rooms. This home is the ultimate entertainers dream inside and out. Don't miss out on the opportunity to make it yours! (id:49269)
Engel & Volkers Ottawa
112 Branthaven Street
Ottawa, Ontario
Welcome to Avalon East- where comfort, style, and community come together. Tucked into one of Orléans most desirable and thoughtfully planned neighbourhoods, this beautifully maintained 2-storey detached home offers the perfect blend of charm, functionality, and location. Just steps from parks, top-rated schools, and scenic walking trails - and minutes to shopping, restaurants, and transit - this home delivers a lifestyle of convenience and connection. Curb appeal shines with a covered front porch, manicured landscaping, and a single-car garage. Inside, a spacious foyer welcomes you into a bright, open-concept main level featuring hardwood floors, a formal dining area, and a cozy family room with a gas fireplace. The kitchen is both stylish and functional, offering maple cabinetry, stainless steel appliances, and durable porcelain tile flooring (2009), with patio doors leading directly to a fully fenced backyard- perfect for entertaining or unwinding outdoors. The backyard features a professionally installed interlock stone patio and a custom shed (2014), adding both charm and storage versatility. Just off the garage, a generous mudroom provides a practical space to keep coats, shoes, and gear neatly tucked away. Upstairs, you'll find three spacious bedrooms including a serene primary suite with a walk-in closet and a private 4-piece ensuite. A bonus second-floor nook offers the perfect setting for a home office, study space, or cozy reading corner. The lower level is partially finished, featuring an open staircase with finished Berber-carpeted landing and framed-in rooms, providing a head start for future expansion to suit your lifestyle. Additional updates include new roof in September 2019, new A/C unit installed in June 2021, and the thoughtful addition of framed basement spaces ready for completion. This move-in ready home combines timeless finishes, smart upgrades, and a warm, inviting layout - all in a vibrant community buyers love to call home. (id:49269)
RE/MAX Hallmark Pilon Group Realty
606 - 1589 St. Bernard Street
Ottawa, Ontario
Welcome to this bright and inviting two-storey upper unit in the heart of Blossom Park! Bathed in natural light, this charming home offers a warm and welcoming atmosphere from the moment you step inside. Beautiful hardwood flooring runs throughout the main living spaces, while durable ceramic tile adds function and style in the bathrooms. The spacious kitchen has been thoughtfully updated with crisp new white cabinetry, modern pot lighting, and stylish light fixtures, creating a perfect blend of functionality and contemporary flair. Freshly painted in warm, neutral tones, this home feels modern, comfortable, and move-in ready. You'll appreciate the abundance of storage, including a generous walk-in closet in the primary bedroom. Step out onto your large, southwest-facing balcony- ideal for enjoying your morning coffee, reading in the afternoon sun, or winding down in the evening. Located just minutes from shopping, public transit, parks, and schools, this home offers exceptional convenience in a friendly, well-established neighbourhood. One outdoor parking space is included. Whether you're a first-time buyer or looking to invest, this is a fantastic opportunity you wont want to miss! (id:49269)
RE/MAX Hallmark Pilon Group Realty
379 Nestleton Street
Ottawa, Ontario
Welcome to 379 Nestleton St, where style, comfort, & thoughtful design come together. This stunning & fully upgraded 4-bedroom home offers an exceptional blend of high-end finishes for spacious & luxurious living. From the moment you arrive, the professionally landscaped front entrance & elegant designer details set the tone. Step inside to discover 9-ft ceilings, LED pot lighting & gleaming "Blanco" HW floors that flow seamlessly throughout the open-concept main lvl. Plantation shutters frame the windows in the formal living & dining areas, adding timeless character. At the heart of the home lies a show-stopping kitchen, thoughtfully designed w/ 2-tone shaker cabinets, quartz counters, subway tile backsplash, wall of pantry storage & oversized wine fridge. The coffered ceiling adds depth & drama, while the centre island creates the perfect space for family meals & casual entertaining. The family room offers lrg windows, a warm & welcoming space to gather. Follow the elegant, curved staircase to the 2nd lvl, to the spacious primary retreat. Enjoy the luxury of a WIC & 5-pc ensuite w/double-wide glass shower, soaker tub & dual sinks. 3 additional generously sized bedrooms, stylish 4pc bath, twin linen closets & 2nd-flr laundry provide both convenience & comfort. The fully finished LL features a lrg rec rm w/cozy gas fireplace. A den behind trendy barn doors offers a quiet space for a home office or teen hideaway. The professionally landscaped, extra-wide lot is fully fenced & designed for unforgettable outdoor living. Relax in the saltwater in-ground pool w/cascading waterfall, unwind in the hot tub, or host friends under the pergola or by the natural gas fire pit. The interlock patio, accent lighting, & BBQ hook-up create the ideal backdrop for summer evenings & weekend gatherings. Ideally located just steps from many schools, parks, shops & public transit. A home where pride of ownership is evident, & where memories are waiting to be made. (id:49269)
RE/MAX Hallmark Pilon Group Realty
1322 Johnston Drive
Ottawa, Ontario
OPEN HOUSE SUN, MAY 4th 2-4pm Presenting a meticulously maintained all-brick bungalow with oversized double garage, situated on an expansive lot in the highly sought-after community of Greely. This distinguished residence offers an exceptional blend of enduring craftsmanship and thoughtful features, providing a truly refined living experience. Intelligently designed floor plan with two distinct wings, this home features 4 generous bedrooms on the west wing of the main level along with 2 full washrooms, with the added potential for multi-generational living on the east wing with additional full washroom. Unique design offers ample space while maintaining an atmosphere of privacy and tranquility. Upon entering, you are welcomed by rich hardwood floors that grace the majority of the main floor, contributing to the homes warmth. Large family room faces the back with an abundance of natural light and a wood fireplace adds a sense of romance to this space while anchoring the room. The kitchen, with its classic design, integrates function and style with SS appliances. Outside, the property unfolds onto a sprawling lot surrounded by large cedars, provides limitless possibilities for recreation or peaceful solitude. A hot tub invites relaxation and creates a private sanctuary. The finished basement offers a bedroom, a workshop, and a rec room complete with a pool table and dart board perfect for relaxation and entertaining. This home offers an idyllic rural retreat just a short drive from Ottawas vibrant amenities. Energy-efficient geothermal system, providing year-round comfort while reducing utility costs and minimizing environmental impact. Whether you seek a sophisticated family home with room for all, a retreat for entertaining, or a potential multi-generational living space, this impeccable bungalow is the epitome of grace and comfort. This is an unparalleled opportunity to acquire a truly distinguished property. 48-hr irrevocable as per Form 244 (id:49269)
Royal LePage Team Realty

