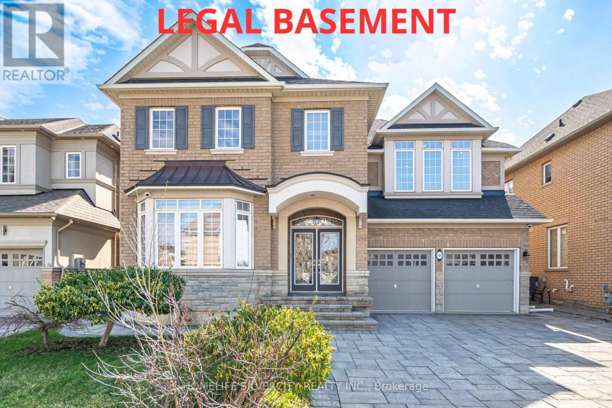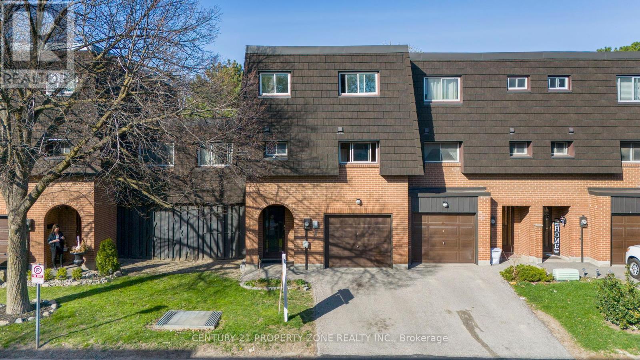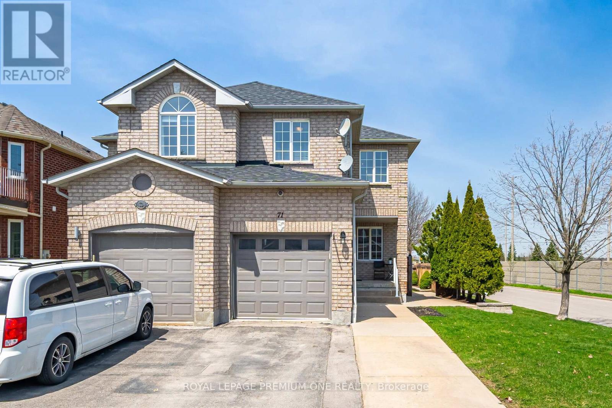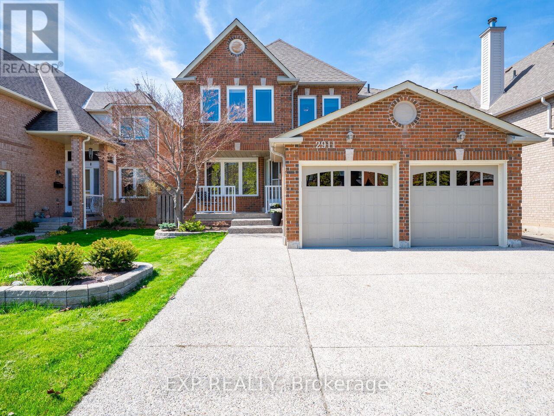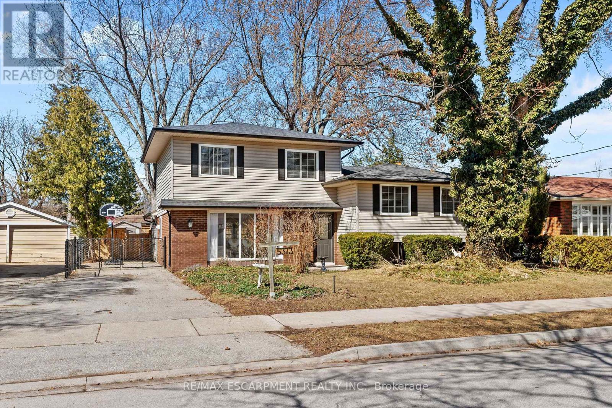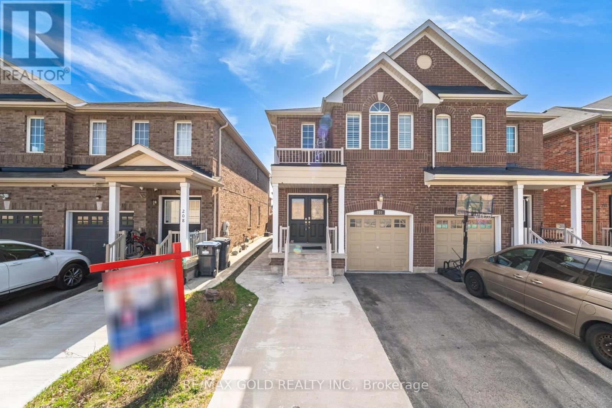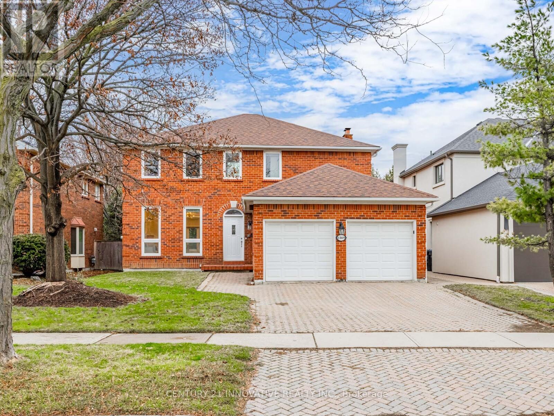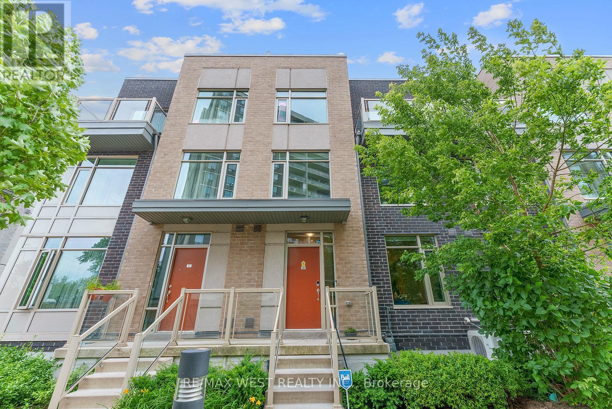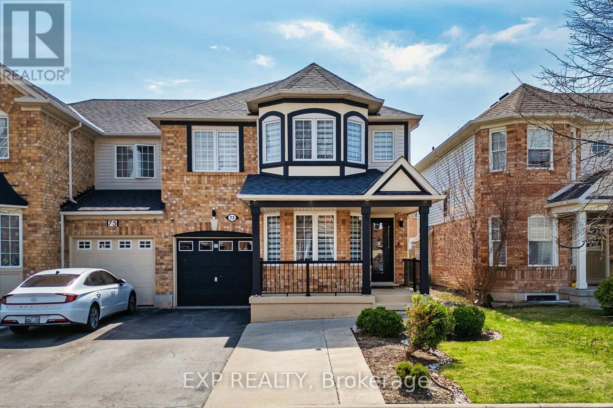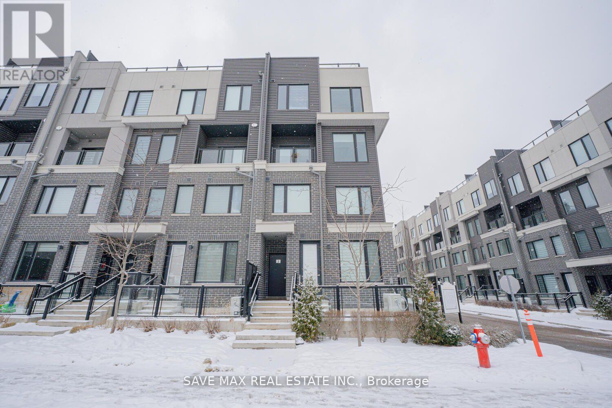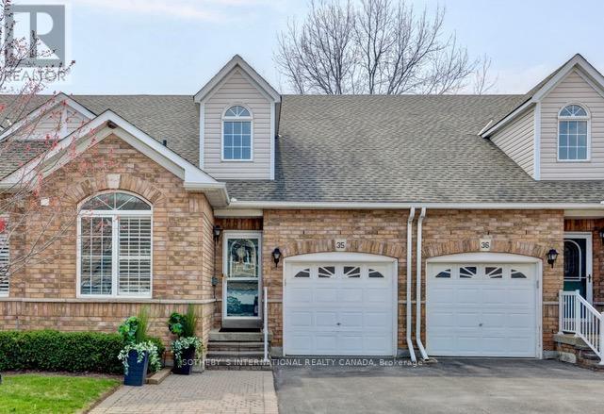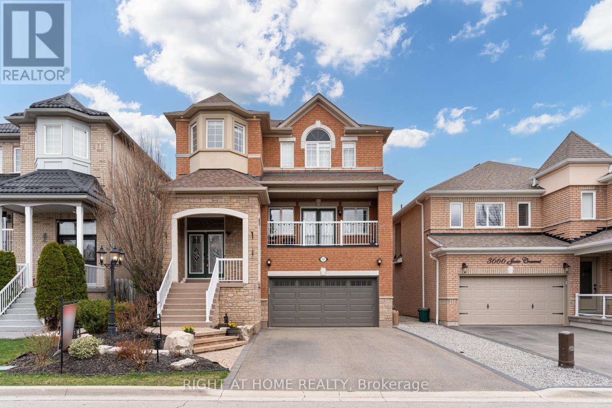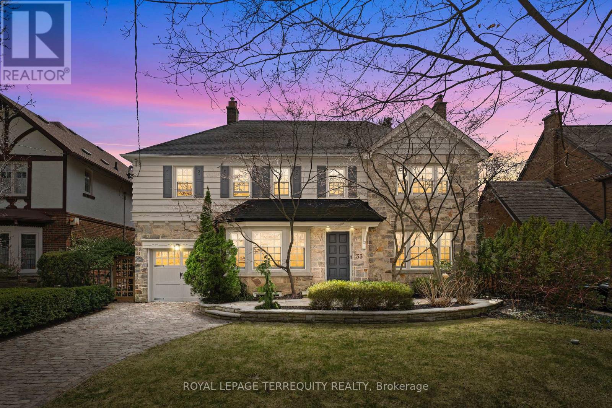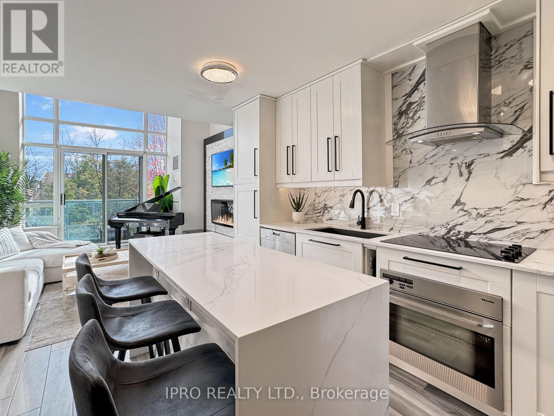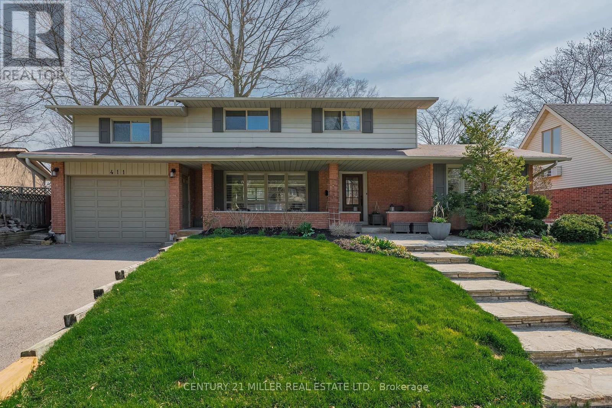지도 매물 검색
80 Scotchmere Crescent
Brampton (Bram East), Ontario
Welcome to 80 Scotchmere Crescent, a stunning east-facing detached home in the prestigious Bram East community. With over $150,000 in premium upgrades, this move-in ready home perfectly blends luxury, comfort, and functionality, offering over 4000 sqft of living space. The main floor features a bright, open layout with 9' ceilings, hardwood floors, and pot lights throughout. Beautiful chandeliers in all the Bedrooms. The elegant kitchen offers granite countertops, a center island, and ample cabinetry-ideal for family living and entertaining. The family room is a showstopper, boasting 18-foot ceilings, creating a dramatic and spacious feel rarely found in the area. Upstairs, you'll find four large bedrooms, each with attached full bathrooms, providing privacy and space for the whole family. A main floor den adds flexibility as a home office or fifth bedroom. The professionally finished legal basement (just 3 years old) features a 2-bedroom apartment-ideal for rental income or multi-generational living. The basement also includes a soundproofed room with a projector and a private lounge for exclusive use by the homeowners. Recent updates include a new furnace (2 years old), and exterior upgrades like stone pavers on the driveway and a low-maintenance landscaped backyard with a mix of grass and pavers, perfect for outdoor entertaining. Enjoy unmatched convenience-steps to parks, transit, banks, and amenities, and minutes to Gore Meadows Community Centre, library, shopping, and Hwy 427/407. You're also just 10 minutes from Etobicoke, Vaughan, Malton, Caledon, and Bolton. With high- end finishes, soaring ceilings, and income potential, this is a rare opportunity you won't want to miss! (id:49269)
Homelife Silvercity Realty Inc.
27 Fisken Avenue
Toronto (Junction Area), Ontario
Welcome to 27 Fisken Avenue, a spectacular back-to-the-bricks renovation in the family friendly Junction neighbourhood. The welcoming covered front veranda invites you into a gorgeous open plan main floor with eye-catching feature lighting, engineered hardwood floors, numerous pot lights, a main floor powder room and top shelf finishes throughout. The stunning new kitchen has Calacatta quartz counters and backsplash, sleek black stainless steel appliances and a huge island with seating. What a great space for entertaining with family and friends. From the kitchen, you can walk out to a new two level wood deck and newly landscaped and fully fenced yard; and there is also laneway access to dedicated parking behind the fence. Two cars can fit here with one on an angle. The laneway qualifies for a laneway house of up to 1,180 sq ft. Upstairs there are three bright, generous bedrooms, each with its own closet, including a large primary bedroom with a bay window and wall-to-wall custom closets with organizers. There is also a new four piece bathroom with heated floors and there are engineered hardwood floors throughout the upper level. Downstairs is fully finished with a new three piece bathroom, new washer & dryer, and a huge rec room with quality vinyl plank flooring and good ceiling height. And what a wonderful location: its in the catchment for top rated Annette public school and Humberside collegiate, and its an easy walk to the shops, cafes and restaurants on the trendy Junction strip, as well as to Vine and Runnymede parks and the subway bus. Its also close to Bloor West Village, High Park and the lake. This home has all new windows and doors, both interior and exterior; all new light fixtures; all new drywall; insulated outside walls; new furnace, air conditioner, wiring, plumbing, and ductwork. What a tremendous opportunity to own an absolute show-stopper of a home in one of the west ends most popular neighbourhoods! (id:49269)
RE/MAX West Realty Inc.
55 Darras Court
Brampton (Southgate), Ontario
Welcome to a spacious and functional 5+1 bedroom, 3-bathroom townhouse nestled in Brampton's desirable Southgate community. With approximately 1,600 sq ft of living space across two levels, 1 Bedroom on the main floor, plus a finished basement, this well-maintained home offers comfort and versatility for families, first-time buyers, or investors. The main floor features a bright living room, a separate dining area, one bedroom, and a kitchen, while the upper level includes four generously sized four bedrooms and two full bathrooms. A finished basement adds additional living or recreational space. This unit includes a built-in garage with one additional parking spots. Located near Bramalea Road and Balmoral Drive, the home offers convenient access to transit, schools, parks, and shopping amenities. A perfect blend of space, value, and location, this home is ideal for those seeking comfort in a community-oriented neighborhood. *Maintenance Includes*: Water, Building Insurance, Front doors, Windows, Grass cutting, Snow removal, Driveway repairs, Roof ensuring a worry-free lifestyle. (id:49269)
Century 21 Property Zone Realty Inc.
71 Archbury Circle
Caledon (Bolton East), Ontario
Welcome to this immaculate, smoke-free and pet-free semi-detached home, ideally situated on a corner lot, in the highly desirable and family-friendly South Hill/Bolton East neighbourhood. Tucked away on a quiet, no-through-traffic street, this property offers both safety and privacy just steps from local schools, parks, and all the essentials. Inside, you'll find 3 generously sized bedrooms and 3 washrooms, along with a bright and spacious family room featuring a cozy gas fireplace. The large kitchen includes stainless steel appliances and a family-sized eat-in area perfect for meals or morning coffee. Enjoy added living space in the finished basement, complete with a rec room, play area, and ample storage. Walk out to a huge deck, ideal for entertaining or relaxing in your private outdoor space. Recent upgrades include hardwood floors on the main, a newer roof, and a brand-new hot water tank, ensuring comfort and efficiency. The oversized driveway and insulated metal garage door provide year-round convenience. Minutes from everything Bolton has to offer restaurants, grocery stores, shopping, public transit, and more this home is a rare gem in a prime location. Don't miss this incredible opportunity! (id:49269)
Royal LePage Premium One Realty
2911 Tradewind Drive
Mississauga (Meadowvale), Ontario
This Beautifully Maintained 4+1 Bedroom, 4 Bathroom Detached Home Is Nestled In A Quiet, Family-friendly Neighbourhood And Loaded With Upgrades That Make Everyday Living Feel Luxurious. From The Moment You Arrive, The Aggregate Driveway Fitting Up To 5 Vehicles (3 Across And 2 In The Garage)Sets The Tone For The Space And Style That Awaits Inside. Step Into A Freshly Painted, Sun-filled Interior Featuring Hardwood Floors Throughout, A Spacious And Inviting Hallway, And Generous Living, Dining, And Family Rooms Perfect For Entertaining Or Relaxing. The White Cabinet Kitchen Shines With Granite Countertops, Stainless Steel Appliances, And A Separate Eat-in Area With A Walk-out To A Serene, Professionally Landscaped Backyard Complete With Interlocking Brick Patio For Effortless Outdoor Enjoyment. The Heart Of The Upper Level Is The Extra-large Primary Suite, Featuring A Walk-in Closet And A Private Sitting Area, Your Own Peaceful Retreat After A Long Day. The Cozy Family Room Offers The Perfect Spot To Unwind With A Warm Gas Fireplace, While The Finished Basement Adds Incredible Value With An Oversized Rec Room, An Additional Bedroom, And Plenty Of Storage Space. This Home Truly Blends Comfort, Space, And Style Making It The Perfect Fit For Families Who Want It All In A Prime Meadowvale Location. (id:49269)
Exp Realty
702 - 966 Inverhouse Drive
Mississauga (Clarkson), Ontario
Welcome to this stunning, one-of-a-kind corner unit offering an exceptional layout in a prime location! Enjoy the convenience of being within walking distance to the GO Train, shopping centres, and a variety of restaurants. This bright and airy home benefits from large windows on multiple sides, allowing for an abundance of natural light throughout the day. Inside, you'll find an oversized Kitchen that's a true Chef's delight, featuring stainless steel appliances, a Caesar stone countertop with an undermount sink, and abundant cabinetry. Separate living and dining areas provide the perfect flow for both everyday living and entertaining, while a spacious mud room adds functionality and style. An oversized in-unit storage area offers incredible versatility - perfect for housing an extra appliance and providing plenty of additional storage space. Step outside onto the oversized balcony with sought-after southeast views - on clear days, you can even see the lake! It's the ideal spot to enjoy your morning coffee or unwind in the evening. Three generously sized bedrooms, including a primary suite with a luxurious ensuite and a large walk-in closet. The home is completely carpet-free, featuring beautiful laminate flooring throughout. Additional highlights include elegant colonial crown moulding, a custom built-in media centre, and stylish pot lights throughout. Be sure to review the full list of upgrades - this one-of-a-kind home is a rare opportunity you won't want to miss! (id:49269)
Royal LePage Your Community Realty
5373 Spruce Avenue
Burlington (Appleby), Ontario
You won't want to miss this rare gem! This is a unique 5 bedroom (above grade) 3 bathroom side-split home with almost 2500 square feet of finished living space in Burlington's Elizabeth Gardens Community for under 1.250M. You don't hear that very often. The main level features a spacious separate dining room, a gorgeous white kitchen open to the bright and airy living room with vaulted ceilings and loads of natural light, main floor laundry and beautiful 9" wide plank Pine flooring throughout. The second level has 3 bedrooms and a 4 piece bathroom for the guests and kids. Up top there's a massive Primary suite with an updated 4 piece ensuite and walk - in closet and an additional 5th bedroom or great office space. The lower levels got a good sized family/rec room with a 2 piece bathroom and additional storage. Don't miss this amazing opportunity and come check out this amazing home today!!! (id:49269)
RE/MAX Escarpment Realty Inc.
210 Brussels Avenue
Brampton (Sandringham-Wellington), Ontario
1760 Sq Ft As Per MPAC. Very Well Maintained 4 Bedroom Spacious Semi-Detached Home With Finished Basement + Sep Entrance Thru Garage. Main Floor Features Open Concept Layout With Living/Dining & Family Room. Upgraded Hardwood Floors & Pot Lights On The Main. Beautiful Kitchen Is Equipped With Quartz Counter Tops, Upgraded Cabinets, Stainless Steel Appliances & Built-In Microwave. 4 Spacious Bedrooms On Second Floor. Master Bedroom With Ensuite Bath & Walk-In Closet. Finished Basement Comes With Two Bedrooms & Full Washroom. Concrete On Front & Back Yard. Close To All Amenities Like Hwy, Shopping Center & Transit. (id:49269)
RE/MAX Gold Realty Inc.
4469 Beacon Lane
Mississauga (Creditview), Ontario
Welcome to 4469 Beacon Lane a beautifully renovated 4-bedroom home in a vibrant and desirable Mississauga neighborhood with excellent access to transit, parks, Square One Mall and highways 403/401. This move-in ready home offers the perfect balance of comfort, style, and convenience. **Over $230k** spent on renovations, featuring sleek flooring, stylish light fixtures, modern kitchen and bathrooms, finished basement and more.Beyond the warm entryway, the home flows into a thoughtful layout with an abundance of natural light. The main floor includes a den/study space ideal for a home office. The inviting family room showcases a custom TV wall w/accented wood slats, LED lighting, and an elegant electric fireplace. The stunning kitchen offers sleek cabinetry, quartz counters, stainless steel appliances that flows into an open breakfast area with access to a wonderfully transformed backyard with a modern hardscaped patio and gas line for bbq -ideal for entertaining.The Laundry is conveniently located on the 2nd floor level. The expansive primary bedroom offers a spa-like ensuite retreat, walk in closet and additional wardrobe unit. The finished basement with additional storage, provides versatile living space ideal for a recreation room, home gym, or media center.Dont miss this exceptional opportunityschedule your showing today! (id:49269)
Century 21 Innovative Realty Inc.
42 Alexander Street
Toronto (Mimico), Ontario
This light-filled, detached house really needs to be seen in person! Circa 1975, the house is located across the street from a park/playground as well as David Hornell Junior School. One block to the north is Manchester Park and its tennis courts. Transit options include both the 501 streetcar on Lake Shore and GO Train from Mimico station to downtown. By car its an easy trip east or west via Lake Shore or the Gardiner. The house itself has been very well maintained and updated, including a new Lennox furnace in February 2025. Room sizes are excellent with the primary bedroom being much larger than typical. The second floor bathroom, with a heated floor, was fully renovated in 2013. All of the bedrooms have closets and there's a generous linen closet in the hallway. On the main floor, the living rooms bay window overlooks the professionally landscaped front garden and Alexander Park with its playground. The updated kitchen opens directly to a covered side porch and the fully-fenced patio area, ideal for bbqs and outdoor entertaining. The finished basement has a good ceiling height and includes built-in storage units. It was updated in 2015 including the addition of a new egress window in the side wall of the Recreation Room, new kitchenette cabinetry, added insulation and drywall to the front storage closet and a new bathroom vanity, faucet, backsplash and toilet. Extensive storage options are available in the front and rear store rooms and the laundry room. The private drive is easily accessed from the street and can accommodate 2, or perhaps 3, vehicles. A large garden shed was installed in 2019, behind which is a garden storage container. Mimico is a community with a long history in Toronto. Its village atmosphere, great shopping and restaurants as well as many local events make it an ideal place to call home. (id:49269)
Royal LePage Signature Realty
338 Melores Drive
Burlington (Appleby), Ontario
Impressive raised bungalow situated on a private ravine lot in coveted Elizabeth Gardens. Charming street with friendly neighbours and a welcoming community. The spacious floor plan flows beautifully, featuring 3+1 bedrooms and 2 full bathrooms. Thoughtfully updated throughout, this move-in-ready home has an open-concept main floor which displays a bright, modern kitchen complete with ample cabinetry, quartz countertops, and a breakfast bar equipped with a double sink, overlooking the living and dining areas. Quality appliances including a gas stove, built-in dishwasher, above range microwave/vent hood, and double-door fridge complete the chef's kitchen. New vinyl flooring runs throughout and is complemented by rustic-modern finishes. The primary bedroom overlooks the private, tree-lined backyard, while two additional well-sized bedrooms are down the hall. The main bathroom has been freshly renovated with golden, luxurious touches. A double-door front entrance opens into a large, airy foyer. The expansive lower level includes a massive family room with a brick gas fireplace, flexible space for an additional bedroom, office, or gym, and a beautiful 3-piece bathroom with a glass-door shower. Large basement windows flood the space with natural light. The oversized 1-car garage (fully insulated with new drywall, 2023) and double driveway offers parking for three. Step out back to your private oasis, a generous sized yard backing onto a well-treed ravine. A stamped concrete patio is perfect for entertaining. This convenient location offers easy access to the GO station, highways, shopping, parks, the upcoming Burloak Costco, and Lake Ontario. You will easily find schools & a new community centre, all within walking distance. LifePro Luxury Vinyl Plank Flooring ('22), gas connection for BBQ ('22), New main panel/subpanel ('22),garbage disposal in kitchen ('22),New Windows ('20),Front Door ('20) & Eaves/Facia/Gutters W/ Leaf Guards ('19),Quartz Countertop ('19). (id:49269)
Real Estate Homeward
1006 Briar Hill Avenue
Toronto (Briar Hill-Belgravia), Ontario
Welcome to this High Sought after Briar Hill Neighborhood. Fully Detached two stories with Separate Entrance. Detached 2 car Oversize Garage. Great opportunity for Garden Suite. Must comply with regulations by the City of Toronto. Garage can be used as a Workshop. Perfect if you have your own business. This property shows Exceptional Value. Three spacious bedrooms, three and a half washrooms with Second Floor Terrace off of Primary Bedroom, with CN Tower views. Oversized Kitchen with Dinning room, Living room Open Concept with Walk Out to Back Yard. Finished Basement with Rough in Kitchen and Separate Side Entrance for potential basement apartment or in-law suite. Alarm owned, Irrigation system, A/C 2022. House features water softener, humidifier and central vacuum. Recently changed balcony Roof shingles with pillars 2019. Plant your own Garden and enjoy Children's Play House. This house shows pride of ownership. ** This is a linked property.** (id:49269)
Royal LePage Security Real Estate
33 Miami Grove
Brampton (Heart Lake East), Ontario
Welcome to this spacious, spotless, well managed 3+1 bedroom townhouse located in the quiet neighbourhood of heart lake. High Ceilings - 9ft ceilings on both the ground & main floor. This is the dream home you have been waiting for. Large windows illuminating with natural lighting throughout. Lots of Kitchen cabinets for plenty storage. No sidewalk and a private backyard. The Upper Level where you will find a spacious master bedroom, featuring an ensuite, & closet. Secondary & Third bedrooms are both generously sized & Have plenty of Closet Space. Second full washroom on upper level. Ground levels features a. room which is perfect for a home office, with the option to covert into an additional bedroom. Entire house is freshly painted. Situated in one of the mOst premium neighbourhoods of Brampton. Close to Highway 410, trinity commons shopping centre, groceries, schools and eateries. This one is a rare offering that checks all the boxes and provides tremendous overall value. (id:49269)
RE/MAX Excellence Real Estate
58 - 35 Applewood Lane
Toronto (Etobicoke West Mall), Ontario
Spectacular Community by Menkes. This townhome is perfect with low maintenance fee and living with its spacious layout featuring 3+1 bedrooms and four bathrooms. Ideal for families or those seeking extra space, it blends comfort with convenience in a desirable neighborhood. More then 200 Sqft of rooftop deck for summer gathering with friends and family. Tastefully Decorated and Maintained. Over 100K In Upgrades. Upgraded Hardwood Staircase, Beautiful Open concept Kitchen, Washrooms and a Fully Finished Basement with Bar Sink And a 3Pc Washroom! All high quality Laminate floors. All Stainless steel appliances. All Closet are custom designed with organized shelf. Master bedroom comes with his and her closet, And spa like En-suite bathroom with soaker tub. Rooftop deck has Natural Gas hookup. located at the Last block of the complex with no townhome in front providing good privacy. Close to Shopping and groceries. Easy Access to Highway 427 and steps to transit. Few minutes drive to airport and downtown Toronto. Close to Centennial park. 2018 built this beautiful home is waiting for you and your family to move in. PRICED TO SELL!! **EXTRAS** Closet organizers in all the bedroom closet. Substantial upgrades by previous Seller and well maintained by the current owners. (id:49269)
RE/MAX West Realty Inc.
19 Coachlight Crescent
Brampton (Vales Of Castlemore), Ontario
Welcome to the Perfect Family Home at 19 Coachlight! Nestled on a quiet, family-friendly street, this beautifully maintained semi-detached 2-storey home offers the perfect blend of comfort, charm, and convenience. Featuring 3 spacious bedrooms, 3 bathrooms, and garage, this home offers close to 2,300 square feet of living space. Step inside to a bright and airy layout with large windows that flood the home with natural light. The generous living and dining areas provide a warm and inviting atmosphere, perfect for entertaining guests or enjoying cozy family nights. The kitchen boasts ample cabinetry and overlooks the backyard, making it easy to keep an eye on the kids while preparing meals. Upstairs, the large primary bedroom features a walk-in closet and an ensuite bath, while the additional bedrooms are generously sized with substantial closet space. The unfinished basement offers unlimited potential whether you envision a rec room, home gym, or in-law suite, the choice is yours! Enjoy your morning coffee on the charming front porch or host summer BBQs in your private backyard. The wide driveway offers plenty of parking for guests. Located close to top-rated schools, parks, public transit, shopping centres, and all essential amenities this home offers the best of suburban living while keeping you connected to everything the city has to offer. (id:49269)
Real Broker Ontario Ltd.
19 Summerfield Crescent
Brampton (Brampton West), Ontario
Welcome to 19 Summerfield Crescent! Beautifully Maintained Detached 3 Bedroom Home With Finished Lower Level. Hardwood Throughout The Main 2 Levels, Crown Moulding, Newer Roof, Furnace, CAC, Main Floor Laundry, Interior Garage Access, Gorgeous Landscaping, Gas BBQ Hook Up, Concrete Patio, Garden Shed, California Shutters, Renovated Bathrooms, Main Floor Family Room W/Gas Fireplace, Extra Wide Driveway And The List Goes On And On. Perfect For The First Time Home Buyer Or Anyone Looking To Downsize. Lower Level Has 3 PC Bath And Could Easily Have A 4th Bedroom. Home Shows True Pride Of Ownership Throughout. Show With Confidence! (id:49269)
RE/MAX West Realty Inc.
73 Jessop Drive
Brampton (Fletcher's Meadow), Ontario
Welcome to 73 Jessop Drive, a beautifully upgraded semi-detached home located in a sought-after Brampton neighborhood. This spacious two-storey residence offers a thoughtful blend of comfort and style, with significant updates completed in recent years. The modern kitchen features elegant quartz countertops installed in 2022, while the bathrooms throughout the home have been fully renovated with contemporary finishes that bring a fresh, luxurious feel. Additional upgrades include a new furnace in 2022, a newly installed hot water tank (rental) in 2024, updated pot lights providing a bright, inviting atmosphere, and a newly re-shingled roof in 2022, offering peace of mind for years to come. The main floor boasts a functional layout with a cozy living room, family room, dining area, and a convenient two-piece bath. Upstairs, the spacious primary bedroom features a private four-piece ensuite, complemented by three additional well-sized bedrooms and a renovated main bathroom. The finished basement adds valuable living space with a large recreation room, a den, an office, a four-piece bathroom, and a utility room. Complete with a single-car garage and a welcoming curb appeal, 73 Jessop Drive is move-in ready and perfect for growing families or anyone looking for a stylish and well-maintained home in a prime location. (id:49269)
Exp Realty
59 Furrow Lane
Toronto (Islington-City Centre West), Ontario
Welcome to this Dunpar-Built Executive Townhome in highly sought after Norseman! Almost 2,000 Sqft of living space! (1945Sqft). Family Friendly Complex in Norseman, Holy Angels, Etobicoke Collegiate and Bishop Allen School Districts. Open Concept main living space with White Kitchen featuring Granite Counters and Stainless Steel Appliances. Spacious Living and Dining Room on main floor. Real oak hardwood throughout. Main floor French door walkout to large entertainer's Deck (New Wood Planks) with Natural Gas line hookup for BBQ. Unwind in your Large 3rd floor Primary Bedroom with 5 pc Ensuite, walk-in closet and Balcony. Soaring 9 ft ceilings on main and 3rd floor! 2 -Car garage parking. Stroll to Kipling GO, Islington Village, the Kingsway, Six Points Plaza, shops, grocery and restaurants. Just a 15 minute walk to Islington station. Freshly painted throughout. Brand New: Dishwasher, Microwave, Washer and Dryer. (id:49269)
RE/MAX Professionals Inc.
6 - 385 The East Mall
Toronto (Islington-City Centre West), Ontario
One of only ten homes in the community with a private backyard backing directly onto expansive parkland, 6-385 The East Mall is a rare find. This quiet end-unit townhome offers something city homes rarely do a sense of space, calm, and natural beauty right outside your door.The renovated kitchen (2024) features quartz countertops, modern cabinetry, and efficient storage designed for people who love to cook or simply want a space that works well. Natural light fills the open-concept living and dining areas, leading to a cedar deck with ambient lighting and a natural gas BBQ hookup. Step outside and into uninterrupted green space no rear neighbors, no fences, just trees and sky.Upstairs, two generous bedrooms each include walk-in closets and private ensuite bathrooms a detail that brings comfort and flexibility to everyday living. The finished basement features a cozy gas fireplace, perfect for relaxing movie nights, a home office setup, or guest space.Parking is a breeze with a one-car garage and two-car driveway. The condo corporation handles exterior maintenance, allowing for true lock-and-leave peace of mind.Located just steps from grocery stores, restaurants, Cloverdale Mall, transit, and top schools, and minutes to Sherway Gardens, Pearson Airport, and major highways (427, 401, QEW). Easy bus access to Kipling Station and GO Transit makes commuting simple.Homes with park access like this rarely come up and when they do, they dont stay on the market long. (id:49269)
Sage Real Estate Limited
2 - 3472 Widdicombe Way
Mississauga (Erin Mills), Ontario
Absolutely Show Stopper!! This Stunning End-Unit Has Huge Rooftop Terrace to Entertain Big Gathering On Top Level, Freshly Painted, 2 Bedroom & 3 Washroom Stacked Townhome Approximate 1350 Square Feet Located In Erin Mills Mississauga, This Unit Offer Second Floor With Open Concept Trendy Layout With Separate Living/Dining Room With Walk/Out To Balcony, Upgraded Gourmet Kitchen With S/S Appliances/Granite Counter/Ceramic Backsplash/Pot Lights, Lot Of Natural Light From Both Sides, 3rd Floor Offer Master With His/Her Closet & 4 Pc Ensuite, 2nd Good Size Room With 4 Pc Bath, Stacked Washer/Dryer On The Same Floor As The Bedrooms For Maximum Convenience, Laminate Floor On 2nd & 3rd Floor, One Underground Parking & Locker Included, Minutes To Erindale Go Station, South Common Mall, Library, Community Centre Public Transit, Access to Hwy 403. (id:49269)
Save Max Real Estate Inc.
Save Max Elite Real Estate Inc.
22 Joymar Drive
Mississauga (Streetsville), Ontario
This Amazing Executive Custom Built home, built in 2015 is located within Walking Distance to Downtown Streetsville. 4 Bedrooms + 1 Room that can be used as a 5th bedroom in the Basement. Extra High Ceilings on all Levels, Hardwood Floors throughout, Gourmet Kitchen. Family Room with 17ft Ceiling & Potlights, Primary Bedrooms on Main & 2nd Levels, Finished Basement with Rare 9ftCeilings in the Basement & 60ft Wide Lot. Premium Finishes and Professionally Designed, Unique Floorplan with 2 Primary Bedrooms, Great for Multi-Family Ownership. Inground Salt Water Pool with New Heater & Western Exposure. Close to Go Station, HWYs, Schools, Shopping and Restaurants. Pool Professionally Opened and Closed Each Season. (id:49269)
Keller Williams Real Estate Associates
2048 Devon Road
Oakville (Fd Ford), Ontario
Reno/New-Build/Landbank Opportunity in Prime Southeast Oakville. Exceptional 78 x 148 ft mature lot featuring an inground pool, offering multiple possibilities: move in and enjoy, renovate, or build your dream home among prestigious multimillion-dollar estates. This rare 11,420.50 sq ft property is zoned RL2-0, allowing for a residential floor area of up to 30%.Meticulously maintained and thoughtfully updated over the years, the home is fully livable or can serve as a rental investment while you design your next project.The residence offers 4+1 bedrooms, 3 bathrooms, 3 fireplaces, an interior-access garage, and a fully finished lower level. Recent updates include main floor bathrooms, doors, and windows (2020).Nestled among custom luxury homes, this location is minutes from Highways 403 & QEW, downtown Oakville, the marina, and the Oakville Trafalgar Community Centre. Situated in one of Oakville's most sought-after school districts: Oakville Trafalgar High School, Maple Grove Public School, and EJ James French Immersion.An outstanding opportunity in a highly desirable neighborhood. (id:49269)
RE/MAX Imperial Realty Inc.
10 Linderwood Drive
Brampton (Fletcher's Meadow), Ontario
EAST Facing Dream Home. Fully RENOVATED from Top to Bottom. Over $200,000 spent to Upgrade the entire House. Loaded with Expansive Premium Quality Finishes. Everything in this house is Brand NEW including Gleaming Hardwood Floors, Porcelain Tiles, Smooth Ceilings, Pot Lights. Brand New Modern Custom Kitchen with Quartz Counters, Matching Backsplash, S/S Appliances. Separate Living & Family Rooms. Brand New OAK Stairs leading to 2nd floor offering Huge Open Concept LOFT (can be used as office) plus 4 Bedrooms. Oversized Master Bedroom featuring 5-pc Ensuite Washroom with Custom Standing Shower/ Glass Enclosure & Walk-in Closet. Other 3 Bedrooms are Big in size. 2nd FULL Washroom is completely Renovated. Convenient Laundry on 2nd floor for added comfort. Whole House is Freshly Painted throughout. Extra Wide 2-car Garage with Brand New Garage Doors & Remote Openers. No Sidewalk (Long driveway to easily fit 4 cars) Total 6 parking spots. (id:49269)
RE/MAX Realty Services Inc.
5562 Katy Gate
Mississauga (Churchill Meadows), Ontario
Discover this stunning detached home in the highly sought-after Churchill Meadows community, complete with a separate basement apartment ideal for extended family or rental income. Thoughtfully designed for comfort and style, this spacious residence features 9-foot ceilings on the main floor, adding a sense of openness and elegance throughout. Distinct living and dining areas are perfect for entertaining, while the open-concept family room flows into a generous breakfast area that opens to a beautifully landscaped backyard an ideal setting for outdoor gatherings. The home boasts a recently upgraded stamped concrete driveway with parking for three vehicles, offering both curb appeal and convenience. The upgraded kitchen is a standout, showcasing quartz countertops and premium stainless steel appliances that make cooking a pleasure. Each of the well-sized bedrooms provides a peaceful retreat, with the primary suite offering a walk-in closet and a private ensuite. Updated bathrooms throughout the home add to its modern appeal. The professionally finished basement apartment offers an open-concept living space with a full 3-piece washroom and a large bedroom, with the potential to convert into a two-bedroom unit if desired perfect for rental income or multigenerational living. Ideally located near top-rated schools, public transit, major highways, hospitals, community centers, and shopping plazas, this home combines luxury living with everyday convenience. Don't miss this exceptional opportunity to make this beautiful home your own! (id:49269)
Sam Mcdadi Real Estate Inc.
62 Galley Avenue
Toronto (Roncesvalles), Ontario
Charming Updated Home in the Heart of Roncesvalles Village. Welcome to 62 Galley Avenue a beautiful red brick, 3-storey home situated on a quiet, tree-lined street in the heart of Roncesvalles Village. This spacious and thoughtfully laid-out residence offers a blend of classic charm and modern comfort. The main floor features generously sized principal rooms, a bright eat-in kitchen, and a convenient powder room. Upstairs, the second floor boasts three sun-filled bedrooms and a full 4-piece bathroom, ideal for a growing family. The third floor is dedicated to a stunning primary suite, complete with a private ensuite bathroom, cedar lined closet, providing a serene retreat. The finished basement offers good ceiling height, a roughed-in 3-piece bath, and a front walk-out, adding flexible living or rental potential. Outside, enjoy a great lot with mature gardens, and the convenience of 2-car laneway parking. This is a rare opportunity to own a lovingly maintained home in one of Torontos most vibrant and family-friendly neighbourhoods. Walk to parks, schools, cafes, and transit. (id:49269)
Sage Real Estate Limited
35 - 3045 New Street
Burlington (Roseland), Ontario
Discover unparalleled living in one of Burlington's most coveted communities; Barrington Gates. This exceptional Bungaloft Townhouse offers the ease of main floor living with two bedrooms, two 4 piece bathrooms, kitchen, a spacious living room dining room combo, and laundry facilities. The expansive 480 sq ft loft provides a third bedroom/tv room/office with a four-piece bathroom, a sliding double door mirrored closet, and a generous walk-in closet. The substantial 1270 sq ft basement includes a convenient two-piece bath and a workshop, perfect for the creative enthusiast. With insulated walls and freshly painted floors, the basement awaits your personal touch for carpeting. Enjoy the convenience of ample visitor parking within the complex. Back deck is bathed in warm South Western afternoon sunlight to enjoy an evening BBQ. Ideally situated, this home is just steps away from the Waterfront trail and a 3-minute drive or a 15-minute walk to the beautiful shores of Lake Ontario. You'll also be close to the Central Library, Burlington's vibrant downtown, the Arts Centre, Spencer Smith Park, restaurants, bars, and unique shops. (id:49269)
Sotheby's International Realty Canada
834 Mckay Crescent
Milton (Be Beaty), Ontario
**Backing Onto Green Space!** Rare Find! Situated on a Quiet Crescent In Popular Hawthorne Village, This Beautiful & Renovated Mattamy Built End Unit Townhome Features 3 Bedrooms, 3 Bath & Direct Access From The House To The Garage. Feeling Just Like A Semi And With Its Open Concept Main Floor Layout, This Modern & Stylish Family Home Boasts Solid Hardwood Floors, Oak Staircase, High Ceilings, Expansive Sun-Drenched Windows Which Allow An Abundance Of Natural Light In, Airy Family Room, Separate Dining And A Chef's Kitchen With Quartz Countertops, Custom Cabinetry & Backsplash, SS Appliances, Large Pantry Cupboards And An Incredible Walk-Out To Private Backyard Oasis Backing Onto Tranquil Greenpsace Perfect For Relaxation And Entertainment. Additional Upgrades Include Porcelain Tiles, Updated Lighting, Fresh Paint Throughout & Potlights. Retreat Upstairs To Primary Bedroom Suite With Large Walk-In Closet & 3-Pc Ensuite! Two More Spacious Bedrooms And 4-Pc Bath Complete This Floor. Lower Level Offers A Clean Spacious And Efficient Blank Canvas Ready For Your Personal Touch. With No Sidewalks And Backing Onto Greenspace, Walking Paths And Forest, This Perfect Family Home Is Walking Distance To Hawthorne Public School & Just Steps To 4 Wonderful Parks Including Beaty, Bennett & Menefy & Mere Mins To A long List Of Recreational Facilities Which Include 4 Playgrounds, Splash Pad, Tennis Courts, Sports Fields And Walking Trails. Conveniently Located Close To Retail, Grocery, Transit As Well As Easy And Convenient Access To 401/407 & Milton Go Station! (id:49269)
Harvey Kalles Real Estate Ltd.
3662 Jorie Crescent
Mississauga (Churchill Meadows), Ontario
Fabulous showpiece home in Churchill Meadows Community. High Ceilings on main floor. Living/ Dining room features hardwood floors and walk-out to balcony. Kitchen features tile floors, granite countertops, stainless steel appliances and eat in area. Kitchen has walk-out to backyard. Family room is combined with the kitchen and has California shutters and plenty of light. Powder room is on main floor. Primary bedroom has hardwood floors, large walk-in closet and 4-piece ensuite with fabulous jet soaker tub. 2nd bedroom has hardwood floors, windows and closet. 3rd bedroom has hardwood floors, windows and access to Jack and Jill 4-piece bathroom. Laundry on Second floor. Walk-out basement features hardwood floors, kitchen, rec room and 3-piece bathroom. Access to backyard and garage. Backyard has large interlocking patio which is perfect for entertaining during warm summer days and cool fall weather. Extras: Tankless furnace, Rogers 2.5 GB high-speed fibre cable to the house (not every house on the street has one) Work from home ready; professionally installed wired network with Cat6a gigabit ethernet cables, featuring 16 high-speed internet jacks (2 in every room) for seamless connectivity, ultra-fast speeds, and reliable performance - ideal for remote work, streaming, and gaming. Close to Erin Mills Town Centre, Credit Valley Hospital, Ridgeway Plaza and more! Close to 403/407/401. Make this wonderfully kept home yours! (id:49269)
Right At Home Realty
49 - 385 The East Mall
Toronto (Islington-City Centre West), Ontario
Welcome to a rare and stunning executive townhome that truly checks all the boxes. With 4bathrooms, 2 spacious bedrooms each featuring their own freshly renovated 4-piece ensuite and custom walk-in closet, this home offers the perfect blend of luxury, functionality, and privacy. Located in one of the most desirable pockets of the city, this property is just steps from Loblaws, fantastic restaurants, public transit, parks, schools, and the library everything you need is right at your doorstep. Plus, with quick access to Highway 427, you can be downtown in just minutes perfect for commuters and city lovers alike. From the moment you enter the large, sunlit foyer, you're greeted with smooth ceilings throughout, elegant wainscoting, a generous coat closet, and a convenient 2-piece powder room. The open-concept main floor flows beautifully from the foyer into a bright living space. The living room boasts a charming bay window with built-in bench seating and a walkout to a private rear deck and patio perfect for relaxing or entertaining. Across from the formal dining area sits a modern kitchen with stone countertops, stainless steel appliances, and a functional island with breakfast bar, ideal for casual dining and hosting guests .Upstairs, the generously sized bedrooms feel like private retreats, both large enough forking-sized beds and featuring walk-in closets with custom organizers and spa-like ensuite's the primary even includes heated floors for added comfort. The fully finished basement adds even more livable space, with huge windows allowing for plenty of natural light, a cozy gas fireplace, and a third full bathroom with heated floors, as well as a bright and spacious laundry room. This is a rare opportunity to own a meticulously maintained and thoughtfully upgraded home in an unbeatable location. You'll fall in love the moment you step inside even better in person than in photos! (id:49269)
Royal LePage Signature Realty
3740 Windhaven Drive
Mississauga (Lisgar), Ontario
Beautiful And Bright Open Concept Home On A Quiet Street. 3 Bedrooms & 3 Bathrooms, Ideal As A Starter Home Or Downsizing. Move In Ready. The Only Carpet Is In The Rec Room. Very Easy To Maintain. Kitchen Offers Tons Of Cupboards And Counter Space. Stainless Steel Appliances. Main Floor Office Is A Bonus. The Cozy Family Room Offers An Upgraded Gas Fireplace. Cold Cellar For Extra Pantry/Storage. Cozy Finished Recreation Room.** Interlock patio, front porch, driveway (2021); Fence post - 4 new (2021); Washing machine and dryer (2021);1st floor washroom upgrade (2020); Kitchen countertop and backsplash (2020);Water heater tank owned (2020); S/S Dishwasher (2020);Roof In 2015** Additional highlights include an attached 1-car garage, 4-car driveway, and a well-maintained front and backyard. Prime location! Walk to schools, playgrounds, Osprey Marsh, trails, parks, and kids spray pad. A short drive to Churchill Meadows Community Centre, daycares, Ridgeway Plaza, Toronto Premium Outlets, big box stores, and dining options. 5-minute drive to 407,New T&T at Dundas/403 open 2026, New Costco at Argentina/Winston Churchill open 2026 (id:49269)
Bay Street Group Inc.
41 - 1575 South Parade Court
Mississauga (East Credit), Ontario
An Absolute Show Stopper! This Beautifully Renovated & Updated 1658 Sq Foot 3 Bedroom 3 bathroom TownHome Has It All. New Flooring On The Main & New Carpet On The Second Floor & Stairs with Fresh Painting, Open-Concept Living Space are Filled With Sunlight. Brand New Kitchen Cabinets, S/S Appliances, Granite Counters & Backsplash, Complex With W/O Finished Basement. Located In The Prime Community Of East Credit Within Rick Hansen Sec. School Dist. Access To Garage From Inside, Walk To Grocery Stores, Parks And Credit River. Close To Erindale Go Station, Hospital, Major Highways, Schools And Malls. Moving in Condition, it offers incredible value for a growing family, Don't miss out! (id:49269)
Real One Realty Inc.
461 Willard Avenue
Toronto (Runnymede-Bloor West Village), Ontario
Welcome to 461 Willard Avenue a truly special home in the heart of Bloor West Village, in one of Toronto's most coveted neighbourhoods. Enjoy top school catchments, TTC access, and walkable streets lined with cafés, boutiques, gourmet shops, and lush parks. Looking for your forever home? This beautifully renovated property offers nearly 2,400 sq. ft. of thoughtfully designed space with 5 spacious bedrooms and 4 luxurious bathrooms. Every detail has been considered from white oak hardwood floors to custom built-ins and stylish lighting throughout. Step into a spacious foyer with custom storage, leading into a bright, oversized living room with a stunning white oak fireplace and elegant wainscoting. The open-concept main floor is perfect for entertaining, featuring a large dining area with seating for ten and more and a custom wine cabinet. At the heart of the home is a sleek white shaker kitchen with an abundance of storage, a centre island, and new stainless steel appliances. A cozy rear family room with floor-to-ceiling sliding doors flows to the private backyard, while a discreet powder room adds convenience. Enjoy 3-car parking, including a new 2-car garage with epoxy floors and EV charger ideal for a gym, studio, or workshop. Upstairs, four bright bedrooms with custom closets provide peaceful retreats. The primary suite features a rich green accent wall, picture window, his-and-hers built-ins, and a serene 4-piece en-suite. The lower level offers a large rec room, laundry, storage, full bath, and fifth bedroom - perfect for guests, or to use as an in-law suite, or home office. Professionally landscaped front and back yards include new stone pathways, lush grass, a charming front porch, and a fully fenced backyard safe for kids and pets alike. This is more than a house - its a feature rich, turnkey lifestyle in Bloor West Village. Just move in and start making memories. (id:49269)
Royal LePage Real Estate Services Ltd.
6 Thurodale Avenue
Toronto (Brookhaven-Amesbury), Ontario
Why Rent When You Can Own? Welcome To 6 Thurodale Avenue, A Well-Maintained, Spacious 3-Bedroom 3-Bathroom Semi-Detached Solid Brick Two-Storey Home, On A Deep Lot With Large Front Yard & Curb Appeal! Located On A Quiet, Tree-Lined Street In A Walkable, Family-Friendly Neighbourhood! Abundant Natural Light Throughout! Newly Renovated Kitchen With Quartz Countertop & New Vinyl Flooring! 1527 Total Sq. Ft. (1022 Above-Grade and 505 In Basement)! Tranquil Backyard With Deck! Separate Basement Apartment With Own Side Entrance, Full Kitchen & A 3-Piece Bathroom Helps Pay The Mortgage! Furnace & Hot Water Heater Are Owned! Driveway Parking For 5 Cars & One Car In Attractive Insulated Detached Garage With Remote Door Opener! Convenient Access To Highways 400/401! Close To Public Transit, Schools, Shopping, Community Centre, Hospital! Perfect For First Time Buyers, Multi-Generation Families Or Investors! Pre-Listing Home Inspection Available! Open House: Sunday May 4 from 2:00-4:00 PM. (id:49269)
Royal LePage Signature Realty
46 Jayfield Road
Brampton (Northgate), Ontario
Welcome to 46 Jayfield Rd - a well maintained 4-bedroom, 4-washroom family home. Located in a quiet and desirable neighbourhood of Northgate Peel. This east-facing home is perfect for those seeking comfort, space, and style. Upon entry, a spacious foyer leads to the family room and eat-in kitchen or to the living and dining rooms. The main level features pot lighting, hardwood floors and elegant hardwood stairs. The family room features a fireplace along with sliding doors to the patio. The home is a well-designed layout allowing for plenty of natural light throughout. Hunter Douglas blinds are throughout the main floor and in the primary bedroom. The spacious kitchen is a standout, featuring large upgraded cabinets and ample counter space ideal for both everyday use and entertaining. Stainless steel appliances. Granite counter tops and backsplash. The main floor offers an upgraded laundry room with ample storage for added convenience. Upstairs, three spacious bedrooms share a full bathroom, while the primary bedroom offers a private retreat with a walk-in closet and ensuite. The fully finished basement offers a versatile recreation room, perfect for a home office, plus a utility room and storage area. Also includes a dry bar with 3 barstools.Step outside to a stunning fully fenced backyard oasis with an inviting In-ground Salt Water pool and interlocking stone patio area, perfect for summer relaxation and entertaining. The backyard backs onto Jayfield Park. Walkway to the park is next to the home. The driveway provides ample parking space for 2 cars, complemented by a 2-car garage. Located on a quiet residential street. Ideal for any family! You're also minutes to excellent schools, parks, and walking trails with easy access to Hwy 401,410, 407, and public transit. Don't miss this incredible opportunity, schedule your viewing today! (id:49269)
RE/MAX Professionals Inc.
701 - 966 Inverhouse Drive
Mississauga (Clarkson), Ontario
This spacious 3-bedroom, 2-bathroom corner unit in the sought-after Clarkson Village offers incredible value and potential. Bright and generously sized, the unit features a desirable open-concept layout with laminate flooring throughout, providing a perfect canvas for your personal touch. Recent updates include new faucets and plumbing in both bathroom sinks (2024), serviced and cleaned PTAC units (2024), and updated shower plumbing in the hallway bathroom (2022). The primary bedroom is large enough for a king-sized bed and includes a 3-piece ensuite and a walk-in closet. Enjoy the convenience of an ensuite locker, in-unit washer and dryer, and a spacious 10x11 ft balcony ideal for morning coffee, relaxing evenings, or dining al fresco (BBQs permitted!). Located within walking distance to the GO train, parks, trails, shopping, and schools, this well-managed and updated building is situated in one of South Mississaugas most desirable neighbourhoods. Includes 1 parking space and an ensuite locker. * Cable & Internet included in maintenance fee's* (id:49269)
Hartland Realty Inc.
2075 Banbury Crescent
Oakville (Ro River Oaks), Ontario
5 Elite Picks! Here Are 5 Reasons to Make This Home Your Own: 1. Family-Sized Kitchen Featuring Breakfast Bar Area, Granite Countertops, New Stainless Steel Appliances ('24) & Bright Breakfast Area with W/O to Patio. 2. Generous Principal Rooms with Hdwd Flooring, LED Pot Lights & Elegant Light Fixtures, Including Spacious Family Room with Wainscoting & F/P, Formal Living Room with Bay Window & Stunning Full Glass Door Entry, and Separate Formal D/R Area with Wainscoting. 3. Bright 2nd Level Hallway with Skylight Leads to 4 Generous Bdrms, with Primary Bdrm Boasting W/I Closet & Luxurious 4pc Ensuite with Double Vanity & Frameless Glass Shower. 4. Lovely Finished Bsmt with Laminate Flooring Featuring Large Open Concept Rec Room Plus Exercise Room with Glass Door/Wall & Spacious 5th Bdrm with W/I Closet! 5. The Private Backyard Oasis is a Gardener's Delight with Vibrant Flowering Trees, Patio Area, Perennial Gardens & Convenient Natural Gas BBQ Connection ('23)! All This & So Much More! 2pc Powder Room & Convenient Main Floor Laundry with Access to Garage (with EV/Tesla Charging Station '24) Complete the Main Level. Large 5pc Main Bath with Double Vanity. Many, Many Updates Including New Ceiling Fans & Light Fixtures (Including Exterior) '24, Smooth Ceilings '23, Freshly Painted (Walls, Doors & Frames) '23, LED Pot Lights '24, Washer & Dryer '24, Updated Electrical '22, Upgraded Panel '24, Staircase Runner '23. Over 4,100 Sq.Ft. of Finished Living Space! Wonderful Location on Quiet Crescent Just Minutes from Top-Rated Schools, Community Centre, Parks & Trails, Oakville Place, Sheridan College, Hwy Access & More! (id:49269)
Real One Realty Inc.
333 Tudor Avenue
Oakville (Wo West), Ontario
Welcome to luxury living in Oakvilles prestigious Royal Oakville Club. Built by Fernbrook in 2016 and extensively customized and upgraded, this spectacular residence offers over 3,612 sq ft above grade plus a fully finished basement. Designed with a modified floor plan to add additional living space. The main floor features a spacious formal dining room with coffered ceilings, great room with a custom wall of built-ins surrounding the tv and fireplace and coffered ceilings. The chefs kitchen is a showstopper, outfitted with a Wolf 6-burner gas stove, built-in Wolf microwave and electric oven, Sub-Zero paneled fridge, paneled dishwasher, built-in wine fridge, under-cabinet lighting, bar sink, pot filler, Cesarstone countertops and soft-close dovetailed Downsview cabinetry with upgraded built-in pantry . Integrated in-ceiling speakers are located throughout the kitchen, dining room and upper lounge for a seamless audio experience. This property also features a spacious second-level lounge/library, easily be converted back into a fourth bedroom. Each bedroom offers its own ensuite bathroom, the primary retreat boasts a gas fireplace, spa-like ensuite with soaker tub and glass shower as well as an oversized walk-in closet complete with upgraded organizers. engineered oak hardwood flooring, upgraded solid core doors and custom window coverings. The fully finished basement includes a custom bar, stand-up fridge and freezer, a media unit with a retractable theatre screen and projection equipment. Outdoor living is equally impressive with a composite back deck, custom pergola, oversized shed, exterior camera system, gas BBQ hookup, swim spa, and fully landscaped front and back yards with a professionally installed irrigation system, including lines for planters and raised garden beds. Situated in one of Oakvilles most sought-after neighborhoods, walkable to Kerr Street, downtown, minutes to College and the lake, a true turnkey luxury property. (id:49269)
RE/MAX Escarpment Realty Inc.
33 Queen Marys Drive
Toronto (Kingsway South), Ontario
This beautifully renovated family home on Queen Marys Drive in The Kingsway sits on a generous 50' x 124' lot, where a stone façade framed by mature trees & manicured shrubs announces its timeless appeal. A gracious centre hall with dark-stained hardwood floors guides you to the formal living room, anchored by a restored wood-burning fireplace and original mantle, and to the dining room, whose proportions are ideal for both intimate family meals and festive gatherings. At the rear, a thoughtful family room addition showcases custom built-ins, a gas fireplace & skylights that bathe the space in daylight. The adjacent kitchen, open to the family room, boasts honed granite countertops, a breakfast bar & an eating area overlooking the sun-soaked, south-facing gardens. Upstairs, four bedrooms offer versatility and comfort. The primary suite is a genuine retreat - large enough for a sitting area or home office nook, with a huge walk-in closet & leafy garden views. A second-floor laundry room adds modern convenience to daily routines. The lower level is fully finished, revealing two sizable rooms that are perfect as guest quarters, a gym, or workspace, alongside a great recreation room with built-in storage and room for media or play. Outside, the pool-sized, private rear grounds combine lawn, patio & mature plantings to create an oasis of calm. Located just steps from the TTC and a short drive to Pearson International, this home also delivers effortless access to Bloor Street Wests boutiques, cafés & restaurants. Here, you'll find the gracious character of The Kingsway seamlessly woven with all the conveniences of contemporary living. (id:49269)
Royal LePage Terrequity Realty
94 - 3050 Orleans Road
Mississauga (Erin Mills), Ontario
Freshly painted and meticulously maintained...Welcome to this Exquisite 3-Bedroom Executive Townhome In Erin Mills. Centrally located and Designed For Both Comfortable Family Living And Sophisticated Entertaining; This Home Blends Modern Elegance With Everyday Functionality. The Main living space has rich, dark hardwood Floors and a wood burning functioning fireplace, Chef-Inspired Kitchen features new kitchen cabinetry(2025) and sleek Countertops, Vinyl Flooring And A Bright Breakfast Area Overlooking the beautifully landscaped front yard. Large and filled with natural light, this bright open living and dining room are an entertainers dream, with a sliding door out to the private spacious rear patio. On the second level, there are Three large, bright and well lit bedrooms with lots of storage space, and two full well appointed bathrooms. This Townhome has Stunning Curb Appeal that Includes a landscaped Front Yard, interlocking brick driveway, And A The Garage with extra shelving that Provides Ample Storage. The Backyard Is Private, Spacious and a great outdoor haven. The Fully Finished Basement includes extra space for a family room or games room, a 3pc full bathroom and a flexible space for an office or gym adjacent to a renovated Laundry Room With lots of Storage cabinetry and shelving. Minutes From Hwy 403, QEW, & 407, This Home Offers Easy Commuting And Proximity To Top-Rated Schools, Parks, Shopping, And Public Transit. Don't Miss The Opportunity To Make It Yours! (id:49269)
Ipro Realty Ltd.
4216 Viburnum Court
Mississauga (Creditview), Ontario
Welcome to your dream home in the heart of the prestigious Deer Run community - a beautifully maintained 3+1 bedroom, 4 bathroom gem nestled on a quiet cul-de-sac with a premium pie-chaped lot offering exceptional backyard privacy. From the moment you arrive, youll be impressed by the inviting curb appeal, stone entrance steps plus oversized 2-car garage with ample storage. Step inside to discover a bright, open concept layout designed for both comfort and functionality. The main floor features a renovated kitchen with extended cabinetry, large sun-filled windows and a seamless flow to the heart of the home - ideal for family living and entertaining. A spacious additional room with fireplace offers flexibility as a home office, formal dining or send living space. Your private backyard oasis awaits with a massive 392sf composite deck (2021), aluminum and glass railings and zero-maintenance appeal - perfect for summer BBQ's, lounging or hosting under the stars. Upstairs you will find generously sized bedrooms and modern, renovated bathrooms. The finished basement (2021) offers even more space with a bedroom and a versatile rec or fitness area - the perfect spot to relax, play or work from home. Live just a short walk to Erindale GO, Mississauga transit, top-rated schools and minutes from Hwy 403. Enjoy endless recreation with nearby Deer Wood park tennis, winter skaing, forest nature trails and playground. Move-in ready with many major updates: Primary bedroom and basement windows (2021), roof with CertainTeed Landmark shingles (2018), eavestroughs/fascia/soffits (2020), french doors (2020), HWT 9owned), furnace humidifier (2020), Ecobee smart thermostat (2024) and Ring doorbell (2019). *Do not miss the video tour - this home is truly special!!* (id:49269)
Ipro Realty Ltd.
63 Edwin Avenue
Toronto (Dovercourt-Wallace Emerson-Junction), Ontario
Welcome to this stunning fully renovated detached home in The Junction, offering the perfect blend of style, comfort, and functionality. With 3+1 bedrooms, 3 washrooms, and 1+1 kitchens. This home is designed to accommodate both growing families and those looking for additional income potential. Walnut hardwood floors flow through the main and upper levels, complemented by pot lights for a warm, inviting ambiance.The heart of the home is the spacious eat-in kitchen, where modern elegance meets practicality. A marble backsplash and waterfall island set the stage for memorable meals, while built-in speakers enhance entertaining. The main floor also features a custom-built entertainment unit, adding function and style. A mudroom with a large closet and 2-piece washroom offers extra convenience. Upstairs, the primary bedroom boasts a custom-built closet, maximizing storage. The second-floor bathroom is a retreat, featuring a deep soak tub and frosted sliding glass door. The second floor laundry is a breeze with a washer, dryer, and built-in folding table. Also, the 2nd floor ductless heater and AC unit ensure year-round comfort. Outdoor living is just as impressive, with a huge covered deck, extended exposed deck, and in-ground hot tub jacuzzi. The landscaped yard features atmospheric lighting. A gas BBQ outlet makes summer gatherings effortless, while the front cedar patio and fence with an Rolltec awning offers another relaxing outdoor space. Parking is abundant with a double-car garage off the laneway plus two additional front driveway spaces, accommodating up to five vehicles. This property also offers strong investment potential. The separate basement apartment, with a private entrance, generates $1,800/month in rental income and the lot allows for a laneway house up to 1,640 sqft (letter of opinion available). For those seeking a home that seamlessly blends luxury, functionality, and investment potential, this is an opportunity not to be missed. (id:49269)
Ipro Realty Ltd.
177 Huguenot Road
Oakville (Go Glenorchy), Ontario
This beautifully renovated 3-storey freehold townhome in Oakvilles desirable Uptown area offers 3+1 bedrooms, 2.5 baths, and 2010+- sq ft of modern living space. With an extended 2nd-floor balcony and interlock entryway, this home is designed for comfort and style. The chef-inspired kitchen features upgraded appliances, a 15-foot quartz island with waterfall, an elegant coffee bar with a herringbone backsplash, and custom cabinetry. Pot lights throughout enhance the homes open, airy feel. Enjoy outdoor living with a gas line for BBQs and plenty of space for entertaining. This home is ideally located near reputable schools, parks, tennis courts, soccer fields, and splash pads. Plus, its close to major highways and shopping centers, offering unbeatable convenience. A perfect blend of luxury and practicality in a prime Oakville location. (id:49269)
Exp Realty
210 - 200 Manitoba Street
Toronto (Mimico), Ontario
Step into elegance with this stunning, renovated two-story loft in the heart of Mimico. This exceptional home features crown molding, extra-tall ceilings, and premium finishes throughout. The gourmet kitchen is a chefs paradise, with an expansive island for entertaining, full-size appliances, and full-height cabinets for ample storage. Sun-drenched floor-to-ceiling windows fill the open-concept living area with light, creating a warm ambiance. Enjoy a private balcony overlooking a serene courtyard, perfect for morning coffee or unwinding with a glass of wine. The oversized den adds versatility, easily transforming into a home office, guest space, or extra living area. This prime location places the lake, GO Train station, and a variety of restaurants within walking distance, making commuting and dining convenient. Nearby parks, lakefront paths, and charming cafes enhance the neighbourhood's appeal, with Pearson and Billy Bishop Airports just a short drive away. This loft offers more than just a home, it's a lifestyle. Experience the perfect blend of style, comfort, and convenience in one of Mimico's finest residences. (id:49269)
Ipro Realty Ltd.
28 Sawmill Road
Toronto (Glenfield-Jane Heights), Ontario
Welcome to this Charming and Well-Maintained Family Home. Nestled in a Family-Friendly Neighbourhood, this beautifully kept residence features a fully upgraded kitchen with quartz countertops, stainless steel appliances, and an open-concept breakfast area with walk-out to a fully fenced backyard patio. Enjoy a spacious layout with recently renovated bathrooms and tasteful updates throughout. The finished walk-out basement boasts a full kitchen, large recreation room, and separate entrance ideal for rental income or extended family living. Perfect for End-Users or Investors A Must-See Property! (id:49269)
Century 21 Leading Edge Realty Inc.
2615 - 1926 Lakeshore Boulevard W
Toronto (High Park-Swansea), Ontario
Welcome to luxury lakeside living at Mirabella Condos! This stunning 1-bedroom suite offers breathtaking, unobstructed views of Lake Ontario from both the bedroom and the balcony perfect for morning coffees or evening sunsets. Thoughtfully designed with modern finishes, a sleek kitchen with quartz countertops, and floor-to-ceiling windows that flood the space with natural light. Enjoy the tranquility of waterfront living without compromising on convenience TTC at your doorstep, steps to Sunnyside Beach, High Park, and easy access to the Gardiner. The building features resort-style amenities including a 24-hr concierge, indoor pool, fully-equipped gym, yoga studio, guest suites, party room, and more. Experience a perfect blend of nature, luxury, and urban lifestyle. (id:49269)
Century 21 Property Zone Realty Inc.
2180 Mount Royal Avenue
Burlington (Mountainside), Ontario
This Home Provides You With All The Comforts Of A Quiet And Private Ravine Setting, Corner Lot with Two Side Backyard. Kids friendly Cul-de- Sac. One For Patio& BBQ, The Other For Vegetable Garden. And The Convenience Of A Short Walk To A Revamped Recreation Centre, Community Pool And Park, Schools, Parks And Trails And A Short Drive From Amenities, Shopping, And Highway Access. Updates Inside And Out. 2022 Replaced 1st Floor Hardwood and Lower Level Vinyl Floor. 2023 Newer Bosch Furnace AC coil and Bosch A/C( Own). New Tankless Water Heater( Navien). 2023 Newer Appliances( Refrigerator, Washer/Dryer). 2023 All Window Covering With Zebra Covering. Main Enterance Paving With Stone, Aggregate Concrete Cover Path and Right Side Yard. This Is A Must-See And A Unique Opportunity In This Market Due To This Amazing Location. (id:49269)
RE/MAX Epic Realty
411 Canterbury Crescent
Oakville (Fd Ford), Ontario
Now heres a home a family can truly grow into! Perfectly located just a short walk from local schools, tucked away on a quiet court lined with mature trees and sidewalks. Canterbury offers a generously sized backyard, 72 feet wide, complete with a swimming pool and hardscaped patios. But its the inside that will truly win you over. This spacious home features over 2,550 sq ft above grade, including a large front home office, a separate family room with sliding door to the backyard and cozy fireplace, a formal living and dining room, and a thoughtfully laid-out kitchen with ample storage, peninsula seating, a second prep sink, and custom cabinetry. The main floor mudroom is a hardworking space, offering plenty of storage alongside a washer and dryer, ideal for when the kids come in from the pool. Upstairs, you'll find a newly renovated kids bathroom with a window and stylish finishes, plus three well-sized bedrooms, with double closets; one even boasting a walk-in closet. The primary wing is exactly that: a private retreat with its own study or dressing room, stepping down into a sun-filled bedroom with charming window seating and a private ensuite featuring a separate soaker tub. The lower level is a perfect hangout for kids, with neutral carpet and walls, ready for your personal touch. The front porch is one of the home's most charming features, a perfect spot to relax, catch up with neighbours, and enjoy the best of summer and fall. And don't miss the garage, it's impressively large with high ceilings and extra-deep space. A fantastic family home, in a truly family-friendly neighbourhood, with wonderful neighbours to match. (id:49269)
Century 21 Miller Real Estate Ltd.
72 Gray Avenue
Toronto (Rockcliffe-Smythe), Ontario
Why Rent When You Can Own? Step into home ownership before the market shifts-with interest rates trending downward-buyer demand is set to surge. Now is the time to secure your spot before prices climb. Welcome to this beautifully renovated detached raised bungalow-not a semi or an attached home-offering exceptional value in a quiet, tucked-away neighborhood just minutes from the vibrant Junction area.This move-in-ready gem features: two spacious bedrooms, two modern bathrooms, stunning kitchen with stainless steel appliances and a sleek, designer backsplash. Bright, open-concept living area with stylish laminate flooring throughout. Two main floor bedrooms offer ample space for a prime bedroom, guest bedroom or home office. A fully finished basement with a 3-piece bathroom ideal for a guest suite, playroom, or home office. Above-grade basement windows providing natural light and excellent ceiling height. Enjoy outdoor living in the sun-drenched, west-facing backyard complete with a charming deck, space for gardening, and room for the kids to play. Plus, the detached single-car garage offers ample parking and storage for everything from hockey gear to winter tires. Nestled on a quiet, dead-end street in a hidden pocket of the city, this home is a rare find. Don't miss your opportunity to get into the market before prices rise book your private viewing today! (id:49269)
RE/MAX Hallmark Realty Ltd.

