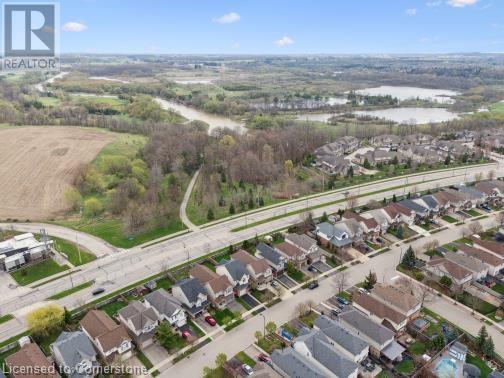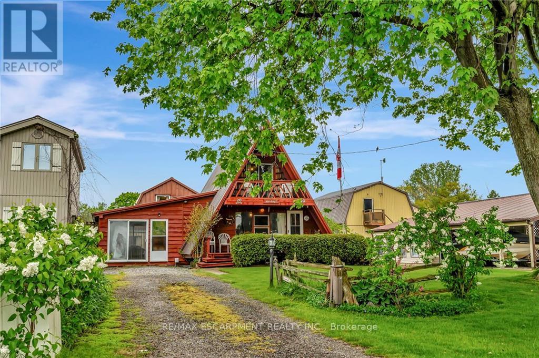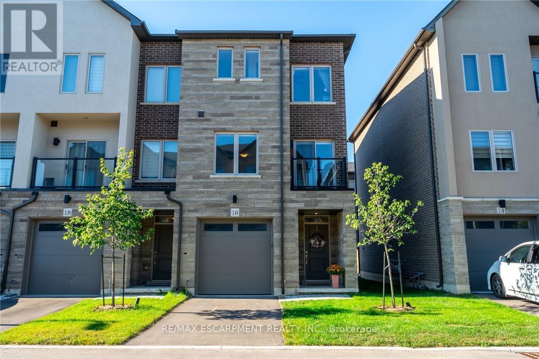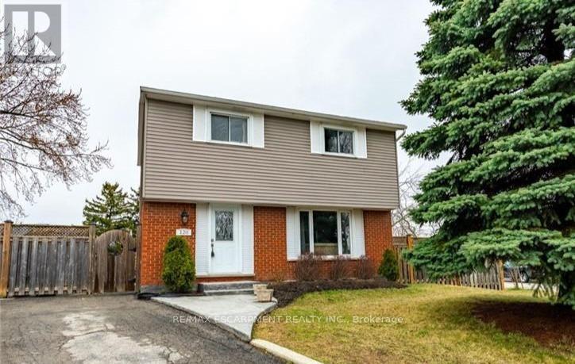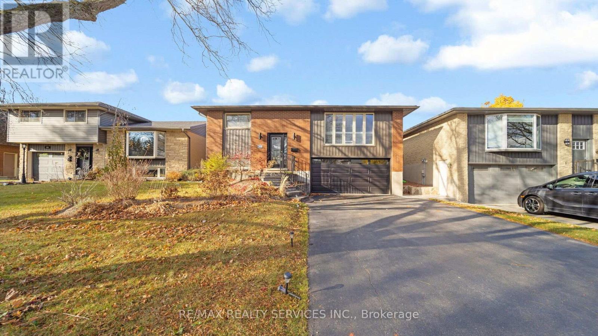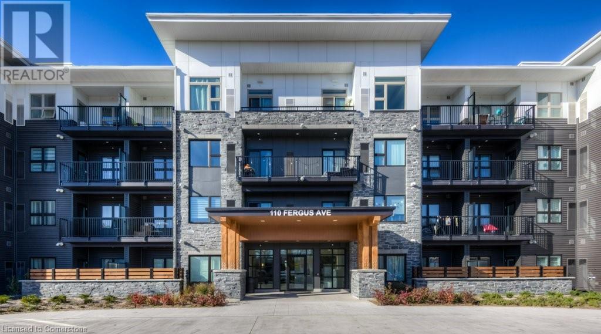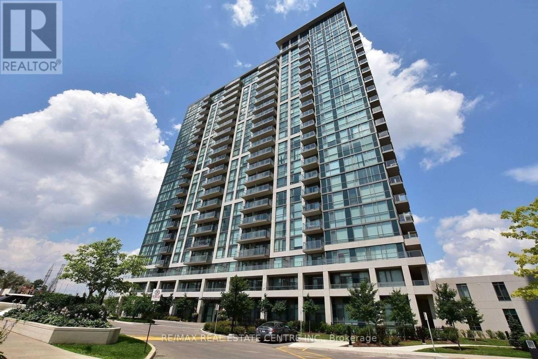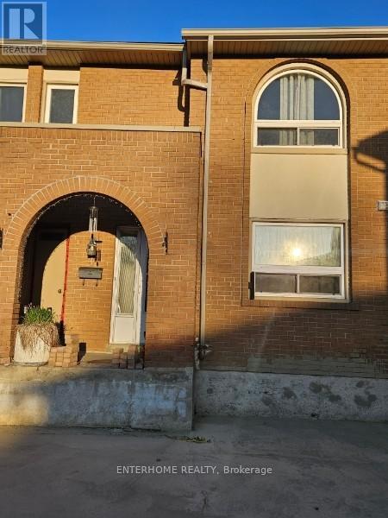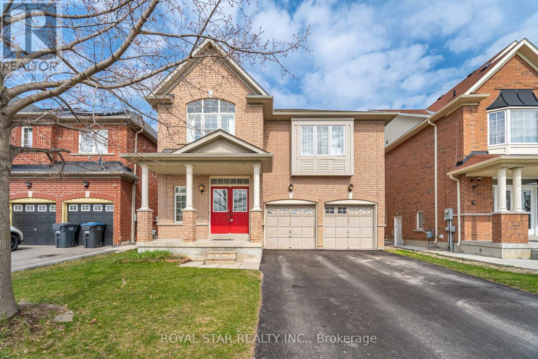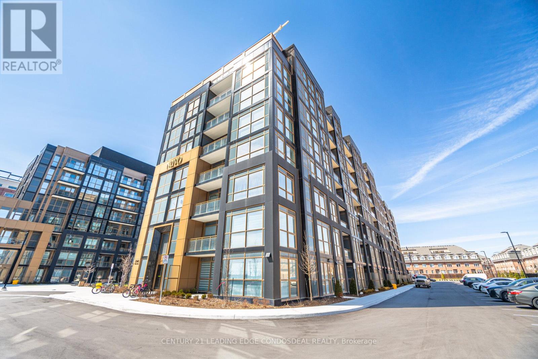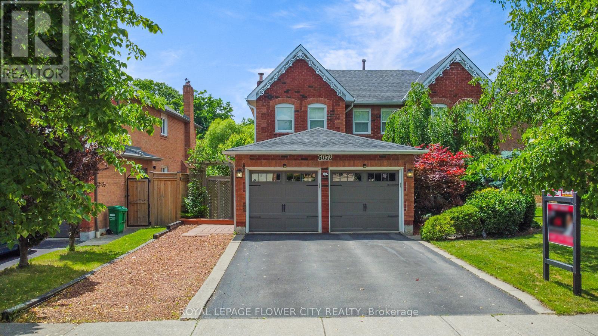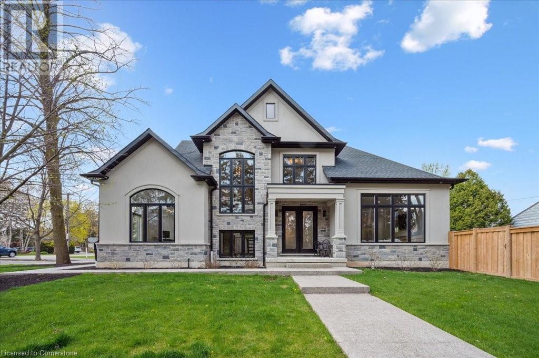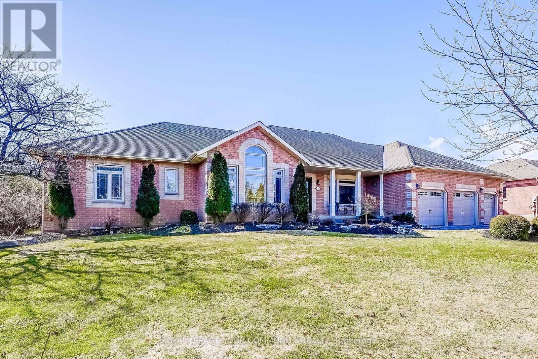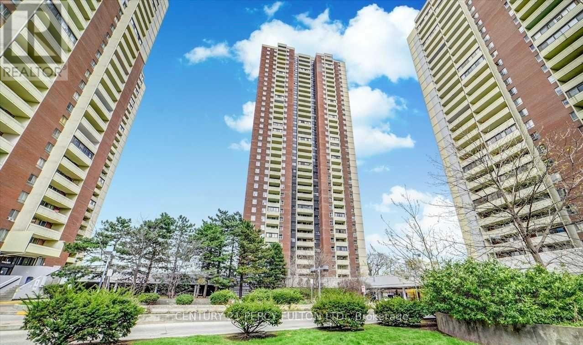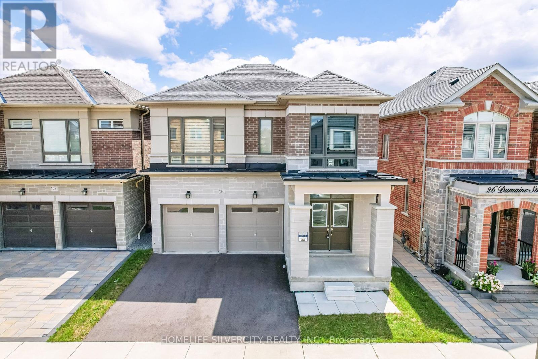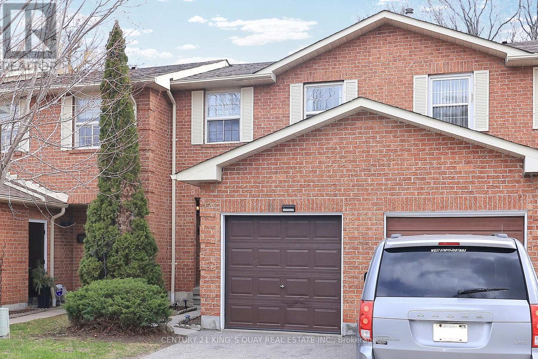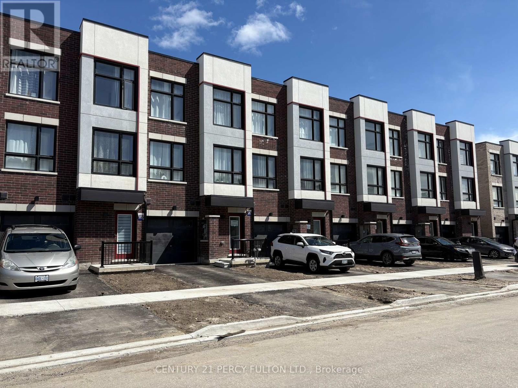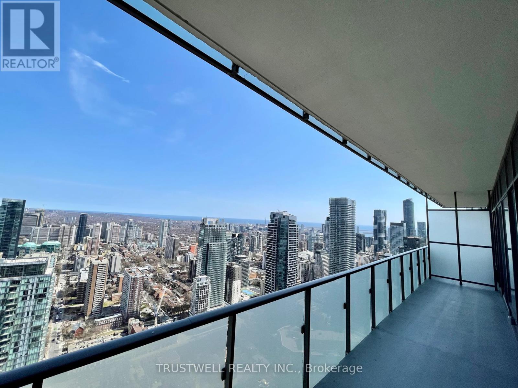지도 매물 검색
180 Northdale Avenue
Oshawa (Centennial), Ontario
Spacious home with quality finishes in a family friendly sought after area of North Oshawa. This home boasts stainless steel appliances and granite countertops. A large kitchen window overlooks the rear yard. The living room and dining area benefit from an oversized patio door leading to an expansive deck with custom glass and maintenance free vinyl railing and stanchions. The master bedroom has a walk in closet with custom organizers and a 3-piece ensuite. The remaining 2 bedrooms on the main level are spacious and bright. Lower level features living room combined with 2nd kitchen, 3pc bathroom and 1 bedroom with built in closet. Both levels have their own washer and dryer.This lovely home is located within walking distance to schools, public transit and many other amenities. (id:49269)
Our Neighbourhood Realty Inc.
29 Ashmore Crescent
Markham (Milliken Mills East), Ontario
Welcome to This Beautifully Upgraded Home in the Sought-After Milliken Mills Community!Located in a top-ranked school district, this rare 2-car garage gem features 3 spacious bedrooms, 3 baths, pot lights throughout, and an abundance of natural light. Enjoy a modern kitchen with quartz countertops, stylish backsplash, and ample cooking space. The cozy family room with fireplace and elegant dining area are perfect for entertaining. Upstairs boasts generous bedrooms and a beautifully updated ensuite in the primary suite.The fully finished basement with separate entrance includes a full kitchen, 4-piece bath, and walk-in closetideal for extended family or rental income. Relax in the large backyard with 3 fruit trees. Wide driveway with ample parking.Unbeatable location: Walk to top-rated schools (Milliken Mills & Father McGivney IB programs), parks, Costco, Pacific Mall, Markville Mall, community centre, restaurants, and more. Easy access to Hwy 404/407, GO, TTC & YRT. (id:49269)
Royal Elite Realty Inc.
751 Grand Banks Drive
Waterloo, Ontario
Spacious 4 beds and 3.5 baths single detached home with naturally bright finished walkout basement in Waterloo's desirable East Bridge location, total 3,314 sq ft of living space. Lovely great room with custom built entertainment centre and gas fireplace plus sliders to a large deck with panoramic countryside view! Open concept main floor features Spacious peninsula kitchen with ample cabinets and hardwood floors, enjoying the separate formal dining room for friends and family gatherings in the years to come. Upper level offers 4 sizable bedrooms, 2 full bathrooms and the laundry sets for your convenience. Master bedroom features a 6pc en-suite with jacuzzi tub, and a walk-in closet, and don't forget to check out the amazing views through both windows. The fully finished basement offers a huge rec-room, a 3pc bathroom, a bonus room or a den, and lots of storage space. Recent Updates: Freshly painted master bedroom and ensuite. Brand new light fixtures installed in the foyer, kitchen, and master bedroom. AC & Furnace 2019, Water softener 2023, Hot Water Heater (Owned) 2019, Roof 2019. Within walking distance to schools, trails, RIM Park, Grey Silo Golf Course. A short drive to the expressway, Conestoga Mall, both Universities and all other major amenities. (id:49269)
Royal LePage Peaceland Realty
20 Willow Avenue
Norfolk, Ontario
Discover lakeside charm with this quaint 3-bed, 1-bath cottage in beautiful Port Rowan. This cozy, well-maintained home blends vintage appeal with upgrade potential. The main house includes functional kitchen, spacious living areas, comfortable bedrooms, balcony, and full bathroom. The detached boathouse includes 2 extra bedrooms, 1.5 baths, kitchenette, and living area perfect for rental income or guest quarters, with direct channel access ideal for boating and fishing. The spacious yard invites outdoor living, just minutes from beaches, local shops, cafes, and nature reserves. With opportunities for upgrades and modernization, this property offers both a peaceful retreat and excellent investment potential. Experience the allure of waterfront living in a community rich with amenities and charm. Don't miss this unique chance to create your dream lakeside home or a coveted vacation rental (id:49269)
RE/MAX Escarpment Realty Inc.
16 Raspberry Lane
Hamilton (Mount Hope), Ontario
This Spacious and well-maintained end unit townhome offers added privacy, extra natural light, and a spacious fenced in backyard. Featuring 3 + 1 bedrooms and 4 bathrooms, this home includes a contemporary open-concept floor plan, perfect for entertaining and comfortable daily living. The kitchen boasts stainless steel appliances, quartz countertops, centre island & enough room for a large dining table, an excellent floor plan for family gatherings & creating culinary delights. Enjoy the benefits of the superior sound barrier wall assembly, between you and your neighbour, heightening the privacy & enjoyment of your home. The end unit is elevated with beautiful stone & brick exterior finishes & perfectly situated in a block of only 3 units! Expertly crafted, 16 Raspberry Lane, is move in ready & waiting for you to make it your own. Located in a friendly, walkable neighborhood with nearby schools, parks, trails, golf, & shopping just minutes away, this home is more than a place to live its a place to thrive. (id:49269)
RE/MAX Escarpment Realty Inc.
120 Chilton Drive
Hamilton (Stoney Creek Mountain), Ontario
Move-in ready, pack your bags now! Beautiful fully-detached 2 Storey 4+1 Bedroom home with 2.5 bath in desirable Valley Park community on the Stoney Creek mountain. This oversized pie-shape corner lot is the largest in the area! Walk into the spacious foyer for privacy from living room and kitchen. Main floor boasts beautiful vinyl flooring throughout spacious and bright living room, large dining area, and updated eat-in kitchen. Main floor 2-piece bath adds convenience for guests. Second level has modern vinyl flooring in its 4 spacious bedrooms and a sizeable tiled 4-piece bath. Private side entrance into home leads to basement gives the opportunity to create a separate in-law suite. Basement presently has laminate flooring throughout, with an additional bedroom, 4-piece bathroom, great room, and kitchenette which could be made into a functional kitchen if desired. This home is located close to the amazing shopping centre just off the Red Hill and the Linc and a short walk to the Valley Park Community Centre where the entire family can find an activity! Spacious backyard with back and side patios make it an entertainers dream and can be a private oasis for family and friends. (id:49269)
RE/MAX Escarpment Realty Inc.
364 Roselawn Place Se
Waterloo, Ontario
Stunning 3+1 Bedroom Detached Home with Saltwater Pool in Waterloo's Lakeshore Neighborhood! Welcome to this beautifully maintained 3+1 bedroom, 2 full bath home, nestled on a quiet cul-de-sac in the highly desirable Lakeshore area. This charming property features a double car garage and exceptional curb appeal. Inside, you'll find gleaming hardwood floors, a bright and inviting living room, and a spacious kitchen with granite countertops. The separate dining room walks out to your private backyard oasis complete with a deck, gazebo, and an inground saltwater pool (set to open in 2-3 days). The finished basement offers excellent rental potential, including a large rec room, full bathroom, and additional bedroom. Conveniently located close to parks, top-rated schools, and shopping. Don't miss your chance to call this incredible home yours book your showing today! (id:49269)
RE/MAX Realty Services Inc.
444 Maple Avenue
Hamilton (Delta), Ontario
This Stunning & Beautifully Updated 1 storey brick century home boasts over 1500+ sqft of comfortable living space with an additional 1000+ sqft in-law suite in the basement with its own separate entrance. Located in the desirable Delta Neighbourhood just a short walk to Gage park & trendy Ottawa Street North! Quality features throughout the main floor including new gourmet kitchen with quartz counters, center island & stainless steel appliances & walk out to the backyard, main floor laundry, office with built-in desk & cabinets, glamorous bath with soaker tub & high end finishes, Engineered hardwood flooring, 2 generous bedrooms with one currently being used as a formal dining room, Large foyer with walk-in closet & spectacular great room with original fireplace mantle & built-in book case. The upper level offers a large master bedroom retreat with a sitting area & new beautiful ensuite bath with glass shower. Very spacious finished basement makes for an amazing in-law suite with a new full eat-in kitchen, 3-piecebathroom, bedroom, Laundry room & Living room. Current Tenant in the in-law suite only is on month to month. Upgrades galore throughout the entire house include porcelain tile &pot lights just to name a few. Relax and unwind in the stunning backyard oasis with impeccable landscaping, covered wooden deck, great patio with a gazebo with access to the front yard & garage. Situated on an impressive corner lot with plenty of curb appeal with a detached 2 car garage or work shop with potential for a future garden suite. Private 2 car driveway plus plenty of street parking available. Minutes away from local amenities, shopping, parks, schools, public transit and easy highway access. This home is a MUST! (id:49269)
RE/MAX Escarpment Realty Inc.
110 Fergus Avenue Unit# 430
Kitchener, Ontario
The Hush Collection homes are located in the centre of Kitchener; tucked away in an established, calm, and beautiful neighbourhood. Nestled minutes from the urban conveniences of shopping, dining, and entertainment. It's less than 10 minutes away from Fairview mall, Costco, Chicopee ski area, St. Mary's hospital, highway access and countless other amenities. This one bedroom, on bath condo includes in suite laundry. Amenities include an outdoor bbq in the courtyard, a stylish event space available for private events, and ample visitor parking! (id:49269)
Shaw Realty Group Inc. - Brokerage 2
87 Mcmurray Street
Bracebridge, Ontario
Welcome to 87 McMurray Street, a 3-bedroom, 2-bath character home bursting with warmth and timeless appeal. Inside, you’ll find 9’ ceilings with crown molding, cherry wood floors on the main level, and large newer windows that fill the home with natural light. The updated plumbing and electrical throughout, a newer roof (2019), central air, and central vac offer peace of mind and modern comfort. The spacious layout includes a cozy winterized 30’ Muskoka room with a wood-burning fireplace—perfect for relaxing year-round. There’s a separate living room and a separate dining room, ideal for both everyday comfort and entertaining. The main-floor bedroom sits beside a full bath, and the large laundry room offers built-in storage and a utility sink, making it as functional as it is convenient. The kitchen opens to a wrap-around deck and a fully fenced backyard featuring two gates, a large storage shed, and a 14’ x 42’ above-ground pool—ready for summer fun. Upstairs, you’ll find two more generous bedrooms and a second full bath. Multiple closets and extra basement storage keep everything organized and clutter-free. Set on a double-wide driveway in a welcoming, walkable neighbourhood, you’re just minutes from downtown shops, Memorial Park, the farmers market, schools, and year-round town events. One of the original homes on McMurray Street, built in 1890, this home carries a rich history while offering the modern updates today’s buyers are looking for. This is more than just a house—it’s a home full of character, comfort, and community. Experience the feeling for yourself at 87 McMurray Street. (id:49269)
Real Broker Ontario Ltd.
902 - 15 Queen Street S
Hamilton (Central), Ontario
Sophisticated Urban Living at Its Finest! Welcome to your dream home!! This condo offers an open design with floor-to-ceiling windows that flood the space with natural light, complemented by 9' ceilings, LED lighting, and beautiful finishes throughout. The kitchen features sleek Quartz countertops and a versatile peninsula, perfect for barstools or extra workspace, along with stainless steel appliances. The kitchen seamlessly flows into the living and dining areas, which open up to a spacious 19' deck/terrace. Here, you'll enjoy sweeping, unobstructed views of the Escarpment and breathtaking sunsets. This condo includes two bedrooms, a four-piece ensuite, and a three-piece bath with a walk-in shower. The convenience of in-suite laundry and ample closet space adds to the appeal. Fresh, modern decor throughout makes this unit feel brand new. Located in a fantastic area, you're just steps away from shops, breweries, restaurants, Hess and Locke St. Villages, the Art Gallery of Hamilton. (id:49269)
Keller Williams Edge Realty
810 - 339 Rathburn Road W
Mississauga (Creditview), Ontario
Luxury Bld. One Bedroom Plus Den In The Heart Of Mississauga Square One .Modern Kitchen W/Stainless Steel Appliances, Granite Counter Tops, Backsplash & Breakfast Bar & B/I Dishwasher. Spacious & Open Concept Den,9Ft Ceilings ,Underground Parking Spot And Locker Included. Very Bright& Clean Unit. Very Large Balcony, Walking Distance To Square One, Go Bus Service.24 Hour Security, Gym, Sauna, Bowling, Game Room & Guest Room. No Carpet In The Unit, Nothing In Back Clear View (id:49269)
RE/MAX Real Estate Centre Inc.
27 Deforest Drive
Brampton (Fletcher's Meadow), Ontario
Welcome to warm Detached Family Home offering 4 Bed 3 Bath,. Open Concept Main Level, Pot Lights Throughout Main Level & outside. Open concept kitchen. 4 spacious bedroom with blinds and curtains already installed. 3 Parking spots available with GDO installed. Spacious backyard, concrete walkway around the house. No Carpet floors for easy cleaning. (id:49269)
International Realty Firm
10 - 336 Queen Street S
Mississauga (Streetsville), Ontario
Discover the serene private enclave of "Princess Mews" in the charming Streetsville community! This exquisite 3-bedroom, 3-bathroom detached condo is a rare find in one of Mississauga's most desirable neighborhoods. Stylishly updated, the home boasts a welcoming layout that perfectly blends comfort and sophistication. The bright, eat-in kitchen shines with premium stainless steel appliances, while the spacious primary suite offers a walk-in closet and a luxurious 5-piece semi-ensuite. The finished basement, complete with a custom-built dry bar, adds an extra dimension of style and entertainment. Step outside to one of the largest decks and yards in the complex, a true backyard paradise for hosting or relaxing. Seasonal access to the complex's pool is yours to enjoy, and lawn maintenance is included in the maintenance fee, making life that much easier. This home has seen thoughtful upgrades throughout: EV charger 2023, pot lights 2024, California shutters 2024, updated to electric fireplace 2024, mirrored doors 2024, new microwave 2024, fresh coat of paint in hallways & upstairs 2024/2025 and popcorn ceiling removal in 2024; office added in basement as well as the sleek 3-piece basement bathroom added in 2023; and a new air conditioning unit installed in 2022. With exclusive gated access to the Streetsville GO Station, this property is a commuters dream, offering unparalleled convenience. Nestled in the heart of Streetsville, you'll find yourself steps away from boutique shopping, delectable dining, and the undeniable charm of downtown. This stunning property combines location, elegance, and lifestyle don't miss your chance to make it yours! (id:49269)
Royal LePage Meadowtowne Realty
4 - 1180 Mississauga Valley Boulevard W
Mississauga (Mississauga Valleys), Ontario
Your next home awaits. This well-established townhouse complex situated in the tranquil Mississauga Valleys. Enjoy the spacious layout as you enter the home. With its large sun-bath living room to relax in. Enjoy entertaining your guess in the open concept dining room with easy access to the kitchen which boast a large window overlooking a beautiful and soon to be upgraded common area. It also has a large counter and a abundance of cupboard space. The primary bedroom features an two-ensuite piece bath plus a deep closet, with the secondary bedrooms being equally roomy. The basement is finished with access to the underground parking. Come make this this your home! The surrounding amenities include riverside walking trails. Mississauga Community Centte. Central Parkway Mall: Offers a variety of dining options and shops, Square One Shopping Center. Schools and Daycares: Several within walking distance, making it convenient for families. Close to Hwy 403 and public transit is right at your door. (id:49269)
Enterhome Realty
54 Amethyst Circle
Brampton (Bram East), Ontario
Wow! This is a must see, an absolute show stopper East facing. Freshly Painted, Approx 2000 Sq.Ft. 4+1 bedroom, 4 bathroom. Semi- Detached home located in Gore Rd & Cottrelle Blvd. This home has very practical layout with Separate family and living room, gourmet Kitchen with new stainless steel appliances and breakfast area Walkout to the extra deep backyard. Totally Carpet free Home with Hardwood Flooring on Main floor and upper level, Quartz Countertop , Pot lights and Upgraded light fixtures. 1 Bedroom finished Basement with Separate Entrance & there is no home at the back and extra deep lot So you can enjoy your full privacy ,bbq, and family get together. Extra long interlocked drive way which can fit up to four cars. good size porch finished with natural stone and glass railings. Walking distance to Gore Meadows Rec Centre. Temple, Plaza, Schools and Transit and Minutes Away from Hwy 427 & Hwy 407. Freshly Painted and Move-In Ready Home is a True Gem that you won't want to miss. Come and fall in Love with this Beauty! (id:49269)
Intercity Realty Inc.
42 Woodside Avenue
Toronto (High Park North), Ontario
After 60 years of love and family memories, 42 Woodside Ave is ready for its next chapter. Nestled in the heart of beautiful North High Park, this charming 5-bedroom detached century home is the perfect opportunity for a growing family. Within these walls, children grew up playing in nearby parks, walking to great schools, and shopping in vibrant Bloor West Village. Step inside and you'll feel the warmth of a true family home, filled with character and history. The living room, with its cozy fireplace and sunny southern exposure. The dining room boasts stained glass windows & beamed ceiling. The spacious kitchen offers limitless possibilities, while the five generously sized bedrooms offer room to grow. Outside, the large backyard is ideal for summer barbecues. Located within walking distance to top-rated schools including Humberside Collegiate, Ursula Franklin Academy, and Runnymede Public School, this home offered the gift of a walkable childhood and a close-knit community. With a mutual drive, garage, and space to park 1 car, it's both practical and full of charm. Bring your ideas and roll up your sleeves, this home needs renovations but you can't beat the AMAZING LOCATION. Invest in a great location, everything else can be changed or fixed. Did I mention the beautiful neighbouring homes? you'll feel inspired to meet the friendly neighbours. A rare opportunity to begin your own chapter in a home where family is at the core. (id:49269)
Sutton Group-Admiral Realty Inc.
Bsmt - 48 Stephensen Court
Brampton (Madoc), Ontario
1 Bedroom+ den. Professionally built Legal basement apartment near 410/Williams Pkwy/ Rutherford Rd area, with Separate Entrance and Private Laundry for rent from May 1st. Lots of natural light with legal sized windows, includes an open concept living/Dining, Den which can be used as office space, kitchen with backsplash, two closets and 1 bath. One parking spot and lots of storage. Close to Schools, Day care, Parks, Transit. Split utilities. Requirements: Credit Report letter of employment, recent pay stub and references. (id:49269)
Century 21 Leading Edge Realty Inc.
4 Lord Simcoe Drive
Brampton (Westgate), Ontario
Welcome To The Fabulously Built 4 + 2 Bedroom LEGAL BASEMENT APT With SEPARATE ENTRANCE/Through Side garage door,Pot lights on Main Level All upgraded Washroom, California shutters on Main Level and Basement, Centre Vacuum and Furnace (2022) Washer and Dryer (2022) Kitchen with appliance (2017), Basement Renovated with new floor fresh paint and Quartz Counter-top. Retaining Wall completed in Backyard in 2022 cost 9k, Large Patio in Backyard,Including Concrete walkway on Surrounding Home. Close to schools, parks, shopping, transit & Hwy 410 (id:49269)
RE/MAX Real Estate Centre Inc.
110 Gray Willow Place
Ottawa, Ontario
CHEO Dream Home situated on a vast ravine lot in Manotick Estates! Every aspect of this home was designed to perfection with professional landscaping & high quality finishings throughout. Grand foyer with high ceilings, open to a formal dining room & living room with beautiful ceiling beams & a gas fireplace with mantelpiece. Eat-in chefs kitchen comes with built-ins & exquisite mill work. Coffered ceilings in the family room with a barn board feature bringing warmth into the home. Main floor office. 2 entrance staircases to the primary suite includes a large walk-in closet, balcony overlooking the creek & 5piece ensuite with large soaker tub, glass shower & double sinks. Entertainers' basement replete with a wet bar, home theatre, games room, sauna, gym & a temperature-controlled wine cellar. The backyard oasis offers an in-ground heated saltwater pool, covered cabana with a wood fireplace & sitting area + a putting/chipping green. Beautiful stone driveway, walkways & expansive triple car garage - a true must see! (id:49269)
Engel & Volkers Ottawa
21 Baylawn Circle
Brampton (Bram East), Ontario
Luxury & Elegance in the Perfect Neighbourhood! Welcome to this Stunning Spacious 4 + 2 Bedrooms, 5 Bathrooms Home, with over 3000 sq ft of Finished Living Space. Finished Basement with In-Law Suite Ideal for Extended Family, or Easily Convert to an Apartment for Extra Income. Ideal Location, Central to all Amenities- Parks, Schools, Shopping, Places of Worship & Quick access to Highways. Must See, You Will Love the Classic Elegance this Home Offers! (id:49269)
Royal Star Realty Inc.
624 - 2343 Khalsa Gate
Oakville (Wm Westmount), Ontario
Brand New, Never-Lived-In 1+1 Bedroom, 2 Full Bath Condo at Nuvo Condos! Bright and spacious with stunning Unobstructed East Views from your Private Balcony & soaring 9ft High Ceilings. This thoughtfully designed suite features a sleek Modern Kitchen with Stone Countertops, Extended Upper Cabinets, and Stainless Steel Appliances. The open-concept layout flows into a sunlit living and dining area, perfect for entertaining. A versatile Den with Privacy-Filmed Glass Sliding Doors is ideal for a home office or 2nd Smaller Bedroom. Building Amenities include Rooftop terrace with Outdoor Pool & Lounge, Media/Games Room, Outdoor Putting Green, Sports Court, Modern Gym with Peloton Bikes, Co-Working Space, Pet Washing Station & ample Visitor Parking. 1 Underground Parking Spot & 1 Storage Locker included. Steps to top-rated schools, shops, and daily essentials. Short drive to Oakville Trafalgar Hospital, Lake Ontario, Burlington, Milton, major highways & more! (id:49269)
Century 21 Leading Edge Condosdeal Realty
6052 St. Ives Way
Mississauga (East Credit), Ontario
This Remarkable over 2900 sq ft Executive Style Home In Sought After East Credit Is Situated On 192 Ft Deep, Ravine Lot Backing On To The Credit River W/Walkout Basement. The open to above grande foyer welcomes you into a bright Mattamy Design Layout with Hardwood Flooring Throughout. Featuring Main Floor Den, Dining room, Family Room W/Fireplace, Eat-In Breakfast W/Walkout To a Deck W/Breathtaking Views Of The Credit River. Enjoy the Summer Seasons in the Private Backyard Oasis along W/ Large In ground Pool. Finished W/O Basement W Separate Entrance Including Full Size Kitchen, 2 Bdrm, & Entertainment Area. On The 2nd Level You Will Find Your Oversized Primary Bdrm W Large Walk In Closet, a Soaker Tub, and A Freestanding Shower As Well As Views Of The Ravine. Professionally Landscaped Back & Front Yard That Adds Sophistication & Warmth. This home truly combines comfort, style, and functionality to create a perfect retreat! Extras: All Elfs, Window Coverings, S/S Fridge, Stove, Dishwasher, Hood Fan, Washer & Dryer, Furnace & A/C2010, Pool Equip Upgraded 2012, Roof 2015, 2 New Garage Doors 2015, Eaves & Awning 2014. (id:49269)
Royal LePage Flower City Realty
Lot 19 - 9 Dolomite Drive
Brampton (Bram East), Ontario
Welcome to Lot 19 Dolomite Dr 3100 Sq. Ft As Per Builder plans. Brand New never lived With Modern elevation Elegantly updated Fully Detached house with lot Full Of Natural Light & Lots Of Windows. Main Floor Offers Sep Family Room, Combined Living & Dining Room!! Upgraded Kitchen With Granite Counter Tops, Central Island!! Second Floor Offers 4 Good Size Bedrooms+ 3 Full Washrooms!! Master Bedroom With En-suite Bath & Walk-in Closet!! Extended Driveway. No Sidewalk, Total 6 car parking. The main floor also features a convenient laundry room and an entrance from the garage And Separate side entrance to the basement for potential rental income, and a decent-sized backyard, this house is a true gem. Don't miss out! **EXTRAS** Huge Kitchen With Stainless Steel Appliances. (id:49269)
Intercity Realty Inc.
9 Queenpost Drive
Brampton (Credit Valley), Ontario
Welcome To 9 Queenpost Dr.! Your Dream Home in the Heart of the Prestigious Credit Valley Neighborhood! Stunning Just 1 Year Old, 4 Beds & 5 Baths. This Beautiful Home Packed With Lots Of Upgrades. This Super Clean & Modern Home Features 3 Bedrooms Upstairs and A Main-Level Bedroom With Closet & A Full Bath And Powder Room, A Highly Sought-After Feature For Many (Can Be Rented - $$ Income Potential) . The Spacious Upper-Level Layout Includes A Large Great Room, Perfect For Family Gatherings. The Upgraded White Modern Eat-In Kitchen Boasts Stainless Steel Appliances, Granite Countertops, And A Large Island With A Breakfast Bar. The Dining Area, With A Walk-Out To A Private Deck, Is Ideal For Evening BBQs Or To Simply Enjoy A Glass Of Wine And Some Fresh Air. The Primary Bedroom Includes An En-suite Washroom And Spacious Walk-In Closet, Along With Two Generously Sized Bedrooms And A Laundry Room On The Top Level, Making It An Ideal Family Home With Convenient Upper-Level Laundry. This Home Offers A Peaceful Setting With Easy Access To Nearby Amenities, Including Minute Away From Downtown Brampton Library, Gage Park, An Outdoor Ice Rink, Summer Camps. Go Station. Steps Away From Public Transit and Within Walking Distance to Restaurants, Shops, Grocery Stores And Just .Main floor includes 1 bedroom and full bath, ideal for multi-generational living. Convenient 3rd-floor laundry. Located in a quiet court, close to public transit, schools, parks, shopping, and highways 407 & 401.Don'tMiss Your Chance to Own This Beautiful and Pristine Home. (id:49269)
Intercity Realty Inc.
817 King Road
Burlington, Ontario
Welcome to 3,750 sq ft of beautifully designed living space in Burlington’s prestigious Aldershot community. This exceptional home blends timeless charm with modern elegance, offering spacious interiors, quality finishes, and a functional layout perfect for family living and entertaining. The main floor features a grand family room and private office, both with soaring 12-ft ceilings that create an open, airy feel. The garage leads into a fully finished laundry room with custom shelving and storage solutions. Vaulted ceilings in the bedrooms and oversized windows throughout the home provide natural light and serene views of the property. At the heart of the home is a chef-inspired kitchen with high-end appliances, sleek cabinetry, a walk-in pantry, and a functional servery. The space flows into the dining and family areas, ideal for hosting. Rich hardwood floors run throughout, adding warmth and style. Upstairs, you’ll find four generously sized bedrooms, including a luxurious primary suite with a spa-like ensuite featuring a soaker tub, walk-in shower, and dual vanities as well as customized his and hers walk in dressing rooms. One bedroom offers a private ensuite, while two others share a modern Jack and Jill bathroom. All bedrooms include ample closet space with custom designed built in drawers and shelving. The fully finished basement provides another 2,000 sq ft of versatile living—perfect for a gym, media room, or play area—with a tastefully finished warm living room boasting a natural gas fireplace. In addition, there is a fully finished storage room as well as a spacious 5th bedroom perfect for a nanny suite. Enjoy outdoor living year-round with a covered porch and built-in fireplace. Additional features include central vacuum, underground sprinklers, and premium finishes throughout. Ideally located near parks, schools, GO transit, shops, and dining. This is a rare opportunity to own a move-in-ready home in one of Burlington’s most desirable neighborhoods. (id:49269)
Right At Home Realty
124 Durham Avenue
Barrie, Ontario
Dont miss out on this incredible opportunity to own a gorgeous, 2-year-old legal duplex offering a total of 3,319 sq ft of beautifully finished living space, including an 873 sq ft legal basement apartment, in a highly desirable, family-friendly community in South Barrie. This stunning total 6-bedroom, 4.5-bathroom residence is designed for both comfort and functionality. Featuring 9-foot ceilings and elegant hardwood flooring throughout both levels, the home is loaded with stylish upgrades such as modern ceiling lights, quartz countertops with upgraded mirrors and lighting in all bathrooms, custom blinds, and a garage door opener. The chef-inspired kitchen is a showstopper with a center island, granite countertops, stainless steel appliances, and a sleek 36 fridge. The open-concept main floor seamlessly connects the kitchen, dining, and family room, complete with a cozy fireplaceideal for entertaining or family gatherings. The spacious primary bedroom offers a large walk-in closet and a private 4-piece ensuite, while large windows offer scenic views of the nearby park. Upper portion rented for $2500 to a AAA Tenant. Adding exceptional value, the home includes a legally finished basement apartment with a separate entrance, featuring 2 bedrooms and 1 bathroom, currently rented to AAA Tenant for $1,600/month plus utilitiesperfect for added income. Ideally located just minutes from top-rated schools, Barrie South GO Station, Highway 400, Costco, shopping, beaches, parks, Friday Harbour, and more, this home is a rare find. Seize the chance to make this dream home yours today! (id:49269)
RE/MAX Champions Realty Inc.
504 - 474 Caldari Road
Vaughan (Concord), Ontario
Looking for a bright, comfortable space in the heart of Vaughan? This brand new 1-bedroom unit at Abeja District Condos offers a great open layout, lots of natural sunlight, a modern kitchen with stainless steel appliances, large private balcony with a courtyard view, and ensuite laundry. The building has everything you need gym, rooftop garden, party room, pet wash station, visitor parking, media room, premium security with 24-hour concierge and much more. Fantastic location, steps to Vaughan Mills, Cortellucci Vaughan Hospital, public transit, and quick access to Highways 400, 407, and 7. (id:49269)
Homelife/miracle Realty Ltd
1011 - 60 Honeycrisp Crescent
Vaughan (Vaughan Corporate Centre), Ontario
Mobilio Condo In The Heart Of Vaughan Metropolitan Centre. Bright and Spacious 1 Bedroom + den. Den can be used as an office. Open Concept Kitchen With Family And Living Room, Ensuite Laundry, S/S Kitchen Appliances Included. Engineered Hardwood Floors Throughout, Stone Counter Tops, 9 Foot Ceilings, Large Balcony. Amenities; State-Of The-Art Theatre, Party Room With Bar Area, Fitness Centre, Lounge And Meeting Room, Guest Suites, Terrace With BBQ Area. Close To VMC Subway, Viva & Go Transit Hub, YMCA, York University, Seneca College, Banks, Ikea, Cineplex, Costco, Wonderland And Vaughan Mills Shopping Centre, Restaurants. 24-Hr Security. Easy Access To Hwy 7/400/407. (id:49269)
Housesigma Inc.
1919 - 8960 Jane Street
Vaughan (Vellore Village), Ontario
Brand new one bedroom condo apartment in Charisma on the park. Great exposure for sunset watching. Modern touch for sophisticated tenants includes sound proofed decorative panel in the bedroom and complete set up for two bathrooms. Blinds in the bedroom and modern curtains in the living room are installed. Underground parking conveniently located right at the entrance of the level, you don't need to drive too far. Walking distance to everything: Vaughan Mills shopping, Viva transit and short drive to Hwy 400. Internet is included as well as the courtesy of the owner. High end quality building offers amenities on the different levels. Outdoor pool on the level 6 is coming soon. AAA tenants are welcome. (id:49269)
Sutton Group-Admiral Realty Inc.
225 Orr Drive S
Bradford West Gwillimbury (Bradford), Ontario
Stunning townhouse located in an amazing family, friendly neighbourhood. This bright and inviting home features a spacious open-concept layout. Offering 3 bedrooms and 3 bathrooms, including a large primary suite with a walk-in closet and a 4-piece ensuite. Enjoy the convenience of second-floor laundry and a generously sized kitchen with a cozy breakfast area. The main floor boasts a welcoming foyer and a 2-piece powder room. Plus, a spacious backyard and a large basement. A must-see! (id:49269)
Homelife Landmark Realty Inc.
41 Pringle Avenue
Markham (Markham Village), Ontario
Spectacular perfect South facing 4 level backsplit, 4+1 Bedrooms, 2 bathroom. Builders Dream Rare Big Lot (60 ft x 147ft) in a Prestige location and a most sought-after community in Markham. Only minutes to Hospital, Schools, Community centre, Supermarkets, Highways. Newly renovated, open concept, Luxury Vinyl flooring on the main and lower level, hardwood on the 2nd floor, new upgraded bathrooms, above grade new windows. move in ready. A Must See Huge Very Private Backyard, backing a field track (only 9 houses in the street backing the field track), new shed and deck. In-ground swimming pool with new lining. (id:49269)
Century 21 Atria Realty Inc.
11 Whitebirch Lane
East Gwillimbury (Sharon), Ontario
Welcome to 11 Whitebirch, Beautiful 2700 bungalow on 100 foot frontage and 205 feet deep. This custom bungalow has an open concept layout which is perfect for entertaining. The custom chef's kitchen with beams and crown moulding and the primary ensuite with heated floors was renovated by Fisher Custom Cabinetry. Walk out from kitchen, mudroom or primary suite to the fully fenced backyard with in-ground salt water pool, hot tub, gazebo, beautifully landscaped gardens and mature trees make this a true oasis. Big Beautiful transom windows stream in the natural sunlight making it bright and cheery. The heated three car garage is equipped with a car lift and cabinetry that are ideal for the car enthusiast. Custom wainscotting and Beams make this house feel like home. Basement offers a large Recreational room with full bathroom, large workshop and ample storage. Three Car Garage, Gas Fireplace, Wainscotting, Crown Moulding, Built in Oven, In-Ground Salt Water Pool, Hot Tub(24) (id:49269)
Royal LePage Your Community Realty
22 Windsor Drive
Whitchurch-Stouffville, Ontario
Gorgeous Detached 2 storey house Perfectly situated in a desirable Neighborhood with great lakeview from the newly built deck. This Property Gives You The Country Feel With All The Amenities Of The Big City. Just Minutes From Acres Of Green Spaces & Trails, Enjoy Beautiful Parks & Family-Friendly Playgrounds, Quality Schools & Excellent Shopping! Generate income with the Walkout Basement which has kitchen and just require the new owner to buy a stove. Seller does not warrant the retrofit status of the basement. Buyer and Buyer's agent to do their own due diligence. 2 BR can be configured into 1 large bedroom. **EXTRAS** Stove, Dishwasher, Washer, Dryer, All Electric Light Fixtures. (id:49269)
World Class Realty Point
1503 - 3 Massey Square
Toronto (Crescent Town), Ontario
Enter the real estate market with this over 1100SQF 2-bedroom + den condo at 3 Massey Square! The unit is south facing which allows consistent light throughout the day. the condo includes multiple large closets where storage will not be a problem. The den adds flexibility to the layout and can be used as a home office or a dedicated dining room to suit any lifestyle. Large primary bedroom with double closets; spacious secondary bedroom plus a 4pc bathroom. All utilities included in the maintenance fees, you can enjoy worry-free comfort without concern for energy usage, this is a benefit compared to other condo buildings. Parking is available to rent for $65. Building amenities include a gym, indoor swimming pool, sauna, tennis and basketball courts, and 24-hour security service. This condo is situated just steps from schools, daycare, clinics, Victoria Park Subway Station, parks, shopping plazas, libraries, and more, his prime location offers unmatched convenience. Embrace the outdoors with nearby parks like Dentonia Park, Taylor Massey Creek, and Dentonia Golf Course. Explore the vibrant nearby neighbourhoods such as The Beaches, Kingston Road, and Danforth Village, all easily accessible by a short bike ride or drive! (id:49269)
Century 21 Percy Fulton Ltd.
1710 - 1480 Bayly Street
Pickering (Bay Ridges), Ontario
Welcome To This Beautiful! This Contemporary Rental Gem Offers a Spacious 1 Bedroom Plus Den Layout, Boasting 2 Baths For Added Convenience. Nestled In a Modern Building In The Heart Of Pickering, And a Distance To GO Station And Mall Just a Short Stroll Away, Enjoy Easy Access To Transportation And Shopping. This Unit Exudes Comfort And Style. Step Into The Brigh tLiving Area, Complemented By a Sleek Kitchen With Stainless Steel Appliances. Unwind In The Tranquil Bedroom, Featuring a Large Walk-In En-Suite Closet. Enjoy The Incredible Amenities Including a 24 Hour Concierge, Gym And Yoga Room, a Lounge, Billiard Room, Outdoor Pool, And BBQ Area, Restaurants, Frenchman's Bay and Pickering Marina. And Close Access To Hwy 401 (id:49269)
RE/MAX Community Realty Inc.
24 Dumaine Street
Whitby (Williamsburg), Ontario
Absolutely Stunning 3-Year-Old Detached Home! Welcome to this exquisite 5-bedroom home, one of the most sought-after models in the neighborhood, featuring a sleek and modern elevation. Boasting a bright, sun-filled open-concept layout, this home is designed to impress with soaring 10-ft ceilings, expansive windows, and rich hardwood flooring throughout the main floor. Enjoy formal living and dining rooms complete with a cozy fireplace perfect for entertaining or relaxing. The gourmet kitchen is a chefs dream, showcasing quartz countertops and ample space for culinary creativity. The primary suite features a luxurious walk-in closet and spa-inspired amenities. Located in a peaceful, family-friendly neighborhood just minutes from top-rated schools, shopping, dining, recreation, and easy access to Highways 412, 407, and 401. (id:49269)
Homelife Silvercity Realty Inc.
17 - 25 Whitecap Boulevard
Toronto (Scarborough Village), Ontario
Discover this delightful 3-bedroom, 2-bathroom townhouse nestled in the heart of Scarborough Village. This 2-storey home offers over 1,200 sq ft of comfortable living space, perfect for families and first-time buyers alike. This home features bright and open-concept living and dining areas ideal for entertaining; galley-style kitchen with ceramic backsplash and cozy breakfast nook; spacious master bedroom overlooking the complex; renovated basement with 1 bedroom + den, living space, 3-pc washroom and storage, great for a family needing an extra bedroom or use as guest room; private patio space, perfect for morning coffee or summer BBQs; two parking spaces and plenty of visitor parking. Located just minutes from parks, trails, schools, and shopping with the beach and Bluffs nearby you'll love life in this vibrant, family-friendly neighbourhood. Don't miss your chance this one checks all the boxes! (id:49269)
Century 21 King's Quay Real Estate Inc.
995 Cedar Street
Oshawa (Lakeview), Ontario
Offers anytime!! Incredible large lot with a meticulously updated home done by a custom craftsmen whose attention to detail beats anything I have seen in my 20+ years in real estate. Singe car attached garage plus an additional 1200 sq ft workshop/garage that fits 4 vehicles with 10 ft ceiling and back door. The upgrades in this home are incredible starting with complete electrical and plumbing work, all done with proper permits. 13' ceilings in the master bedroom and hallway, 9' ceilings on the main floor. Flat ceilings, upgraded trim and custom door trim through out. Gorgeous maple hardwood stairs up and down including the pillars and railings. A chef's dream kitchen with granite countertops, S/S appliances including a gas stove with custom 600 CFM exhaust fan and a pot filler faucet plus a hidden microwave with custom swing up cupboard, over sink pendant lighting, multiple pantries, glass/marble backsplash, soft close cabinets with crown molding, pot drawers and under cabinet lighting. Breakfast area with skylight and walk/out to large deck. Intimate dining room with tiger wood floor, wainscotting, crown molding, elegant lighting and designer wall paper. Living room with tiger wood floors, crown molding and custom built electric fireplace/tv stand. Primary bedroom with Brazilian hardwood floors, cathedral ceiling, his/hers closets and multiple windows overlooking the large yard and bringing in lots of natural light. 2nd bedroom also with Brazilian hardwood floors and his/hers closets plus a convenient dresser of desk nook. Upper 4 pc bath with a jetted tub and dual shower head with rain shower, linen closet plus a large custom vanity with tons of cabinet space, granite countertop, large sink and pot lights. Basement includes a living room with hardwood floors, office nook, 3rd bedroom and 3 piece bath with heated floors, plus a walk in shower featuring custom jets and bench seating. Huge fenced yard and lots of deck space to entertain. Windows 2017. (id:49269)
Century 21 Wenda Allen Realty
17 Bateson Street
Ajax (South West), Ontario
Newly Constructed three-Story 3 Bedrooms + 2.5 Bathrooms Townhouse (1,839 Sf as per the builder). 9' Ceilings on Main Floor, Durable Laminate Flooring in Main Floor Open concept layout living room and kitchen with island. Walking distance to Ajax high school, Waterfront Trail, Hwy401, Shopping, Hospital, Parks, Community Centre, Library and the Go Train! This home includes interior access to an oversized garage with a separate door. The area is well-serviced by Durham Regional and GO Transit. Gorgeous Oversized Windows Allow Natural Light to Flow into This Beautiful Home. The Barlow Model at Hunters Crossing with a private backyard. Includes New Home Warranty for peace of mind for many years to come. See attached floor plan. (id:49269)
Century 21 Percy Fulton Ltd.
Main - 16 Shier Drive
Toronto (Woburn), Ontario
Spacious and well-maintained 3-bedroom detached bungalow in a quiet, friendly neighborhood. Conveniently located with all amenities nearby, including shopping, schools, and transit. Perfect for families or professionals seeking comfort and convenience. Don't miss this opportunity! Tenant is responsible for 50% of the utilities. (id:49269)
RE/MAX Ace Realty Inc.
84 - 960 Glen Street
Oshawa (Lakeview), Ontario
****Best Priced Townhouse in Oshawa.****This Is The Perfect Home For Those Just Starting Out Or Those Looking To Enter The Income Property Market. This 2+1-Bedroom Townhome Is Bright And Open, The Kitchen Has A Beautiful Big Window Overlooking The Yard And A Large Eat-In Dining Space, Open To Your Living Room With Walkout Access To Your Private Fenced Yard. Upstairs You Will Find Your Spacious Master Bedroom And Secondary Bedroom Both With Big Windows And Lots Of Light. In The Basement, The 3rd Bedroom, Utility And Laundry Room Finish Off This Lovely Home. Maintenance Fees Include: Hydro, Water, Grass Cutting, Visitor Parking & Common Elements, Including An In-Ground Pool & Playground For Residents, Plus A School Located Right Across The Street! Located Walking Distance To All Amenities, Schools And Entertainment. 2 Mins From The 401. (id:49269)
Century 21 Wenda Allen Realty
408 - 20 Blue Jays Way
Toronto (Waterfront Communities), Ontario
Rarely Offered Large 1 Bedroom + 1 Den (Large Den Is A Separate Room That Can Be Used As A Second Bedroom Or An Office) With High Ceilings. Excellent Property Built by Tridel and Managed by Crossbridge. In The Heart Of The City's Entertainment And Financial Districts, With Hotel Style Condo Amenities. This Suite Features A Spacious Open Concept Kitchen With Stainless Steel Dishwasher, Granite Countertops, Ceramic Backsplash, Open Concept Living & Dining Room and A Large Den. Close to The Well, Theatres, TIFF, Nobu, Rogers Centre, The Path (Skywalk, UP Express, Union Station), Waterfront, Gardiner and Much More. Amenities Include: Exercise Room, Rooftop Garden Patio With BBQs Lounge Chairs and Dining With Incredible CN Tower Views, Party Room, Indoor Pool, Sauna, Games Room, Theater, 24 Hr Concierge and More. Its Downtown Living At It's Best. (id:49269)
International Realty Firm
4909 - 1080 Bay Street
Toronto (Bay Street Corridor), Ontario
U Condominiums By Pemberton Group On Bay Street Close To University Of Toronto. Topped With 4,500 Sq Ft Amenities Area, A Wraparound Balcony (Over 200 Sqft), And Framed By Amazing Views, Look No Further Because Your Search Ends Here Right Now. (id:49269)
Trustwell Realty Inc.
3010 - 252 Church Street
Toronto (Church-Yonge Corridor), Ontario
Welcome to this stunning Brand New Never Lived In, High Floors suite in the luxury 252 Church Condo. This stylish 1-bedroom offers an open-concept layout with high-end quartz countertops, stainless steel appliances. Enjoy exclusive amenities rooftop terrace, BBQ, gym, and co-working spaces etc. Nestled in the vibrant Church-Yonge Corridor , Walking Distance to Yonge/Dundas Square, Eaton Center, Toronto Metropolitan University (Ryerson University). St. Michael Hospital, Financial District, James Park St. Lawrence Market with Easy Access To TTC Streetcars And Subway Stations, Go Stations, IKEA And Much More! (id:49269)
RE/MAX Realtron Mich Leung Realty Inc.
408 - 20 Blue Jays Way
Toronto (Waterfront Communities), Ontario
Rarely Available Large 1 Bedroom + 1 Den (Large Den Is A Separate Room That Can Be Used As A Second Bedroom Or An Office) With High Ceilings. Excellent Property In The Heart Of The City's Entertainment And Financial Districts, With Hotel Style Condo Amenities. Amenities Include: Exercise Room, Rooftop Garden Patio With BBQs Lounge Chairs and Dining With Incredible CN Tower Views, Party Room, Indoor Pool, Sauna, Games Room, Theater, 24 Hr Concierge and More. This Suite Features A Spacious Open Concept Kitchen With Stainless Steel Dishwasher, Granite Countertops, Ceramic Backsplash, Open Concept Living & Dining Room and A Large Den. Close to The Well, Theatres, TIFF, Nobu, Rogers Centre, The Path (Skywalk, UP Express, Union Station), Waterfront, Gardiner and Much More. Its Downtown Living At It's Best. (id:49269)
International Realty Firm
1210 - 35 Hayden Street
Toronto (Church-Yonge Corridor), Ontario
Sophisticated Yorkville Living at 35 Hayden Street Suite 1210. Welcome to elevated urban living in the heart of Toronto's iconic Yorkville. This beautifully updated 1+1 bedroom, 1 bathroom suite offers the perfect fusion of style, comfort, and unbeatable location. Freshly painted and thoughtfully upgraded, the unit features brand-new kitchen cabinetry, brand new flooring, sleek countertops, and stainless steel appliances an ideal setting for modern city life. The open-concept layout seamlessly extends to a private balcony your personal retreat for morning coffee or an evening glass of wine. Floor-to-ceiling windows bathe the space in natural light, enhancing the bright, airy ambiance. The spacious primary bedroom offers tranquility, while the versatile den is perfect for a home office, guest space, or cozy reading nook.35 Hayden is a boutique-style building offering premium amenities: a serene indoor pool, fully equipped gym, stylish party/meeting room, library, guest suites, and 24-hour concierge service. Unmatched in location, you're just steps from Yonge & Bloor, the Mink Mile, world-class shopping, dining, museums, and effortless subway and TTC access placing the entire city at your fingertips. Whether you're looking to live in or invest in one of Toronto's most coveted neighbourhoods, this is a rare opportunity to experience Yorkville elegance with modern ease. Please note: the property has been virtually staged. (id:49269)
Harvey Kalles Real Estate Ltd.
102 Creek Drive
Ottawa, Ontario
Fabulous Fitzroy Harbour! West Carleton's best kept secret; this historic village was once a logging town at the base of Chat Falls where Canada's toughest, guided harvested timber through the 35 foot drop of the various finger like falls. The Falls have since been quieted; but the Village is now home to a pristine, 400 ACRE PROVINCIAL PARK complete with sandy beaches and hiking trails that locals enjoy all year... and YOU can to; because we have the perfect family home waiting. Welcome to 102 Creek Drive! This clean and well kept HI-RANCH features 4 BEDROOMS, 1.5 BATHS, 2 CAR GARAGE (with basement access), VAULTED CEILINGS, 2 FIREPLACES, GALLEY KITCHEN, and a FABULOUS COUNTRY STYLE LIVING-ROOM where growing families can connect. The home has had numerous RECENT UPDATES including; WINDOWS - DOORS 2020 / FURNACE 2020 / CENTRAL AIR 2021 / PROPANE FIREPLACE 2022 / BASEMENT - ELECTRICAL 2021 and BASEMENT REFRESH 2021 / FRESH PAINT (main floor) 2025. OUTSIDE you will find a FENCED DOG RUN, GROUND LEVEL DECK WITH GAZEBO, TOOL SHED AND HANDY WORKSHOP (approx. 27' X 30' ). The heated workshop is worth the price of admission because once side is work and the other side is work out. Surrounding this beautiful property; Fitzroy Harbour also has a vibrant Community Centre with an Ottawa Public Library Hub, multiple soccer fields and ball diamonds. St. Michael's Catholic School is a short walk; Stonecrest Elementary and West Carleton Highschool are brief bus rides away. Kanata is 25 minutes and Arnprior 15 minutes. Now it's up to you to discover West Carleton's best kept secret...so CLICK on the IGuide for the 3D Tour then book your visit and GET MOVING! (id:49269)
Royal LePage Team Realty



