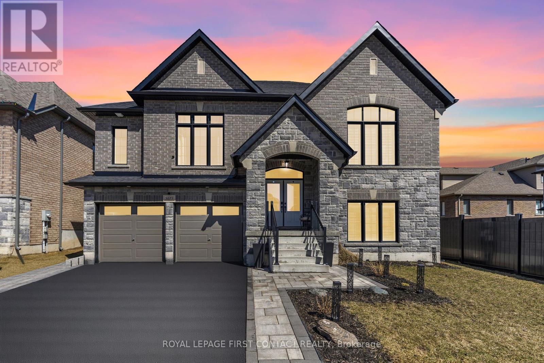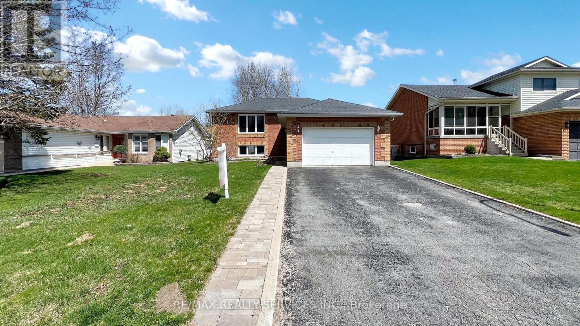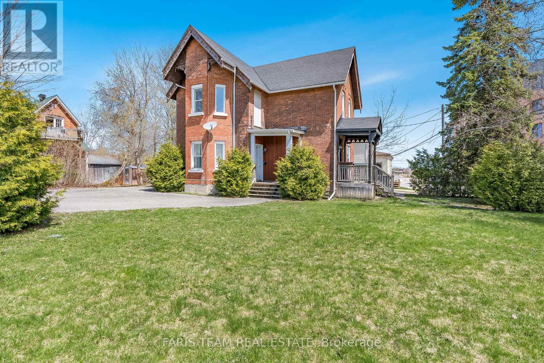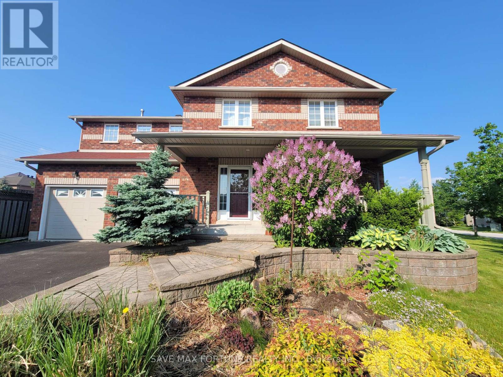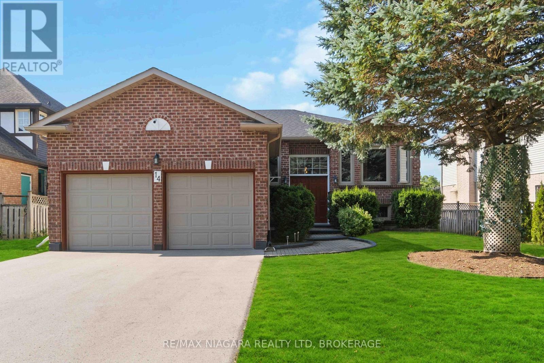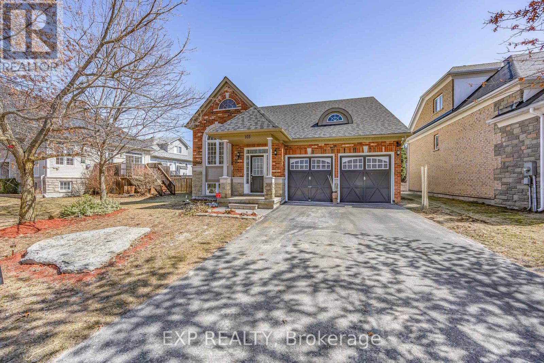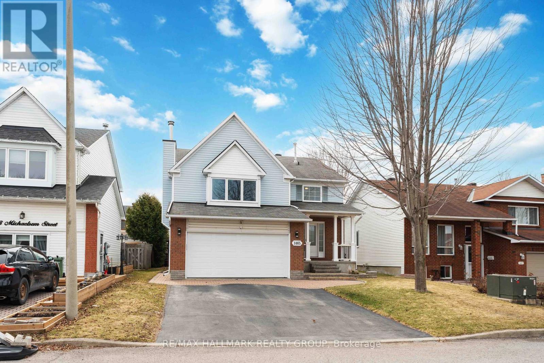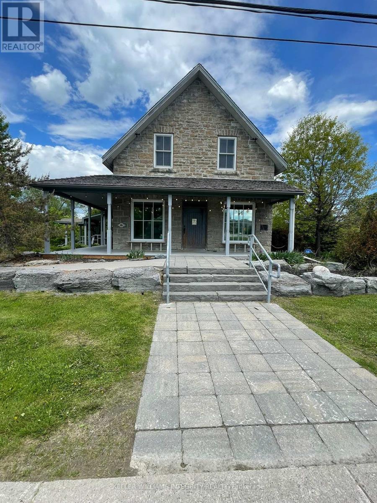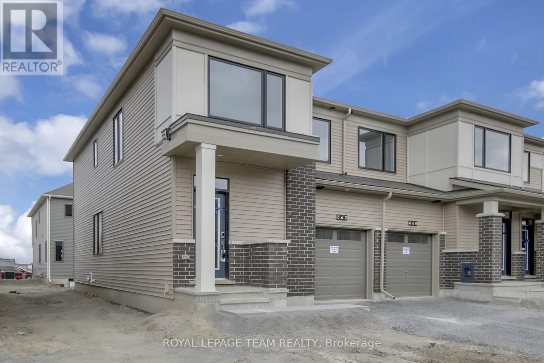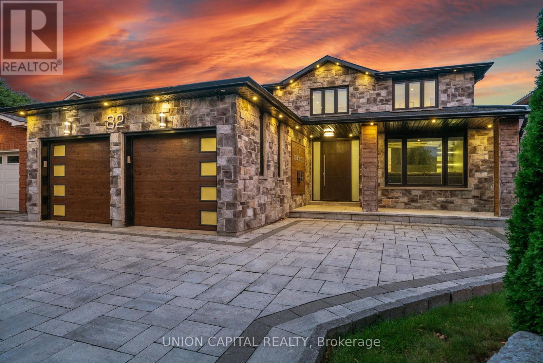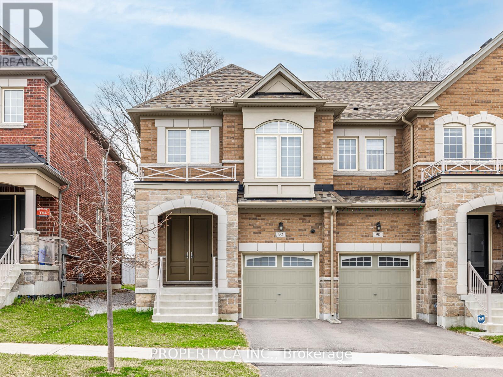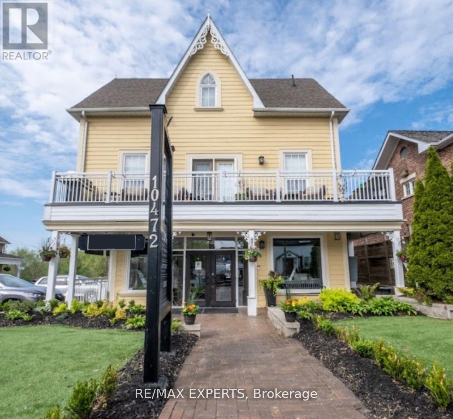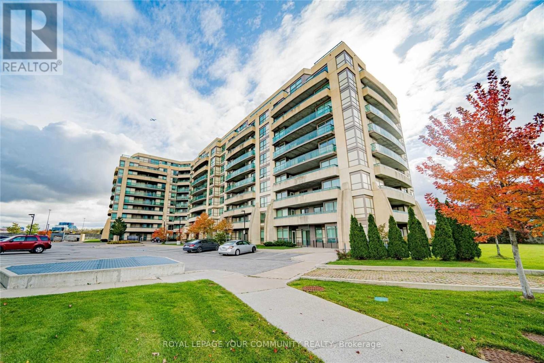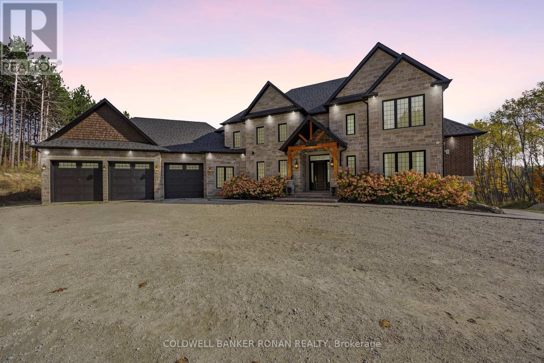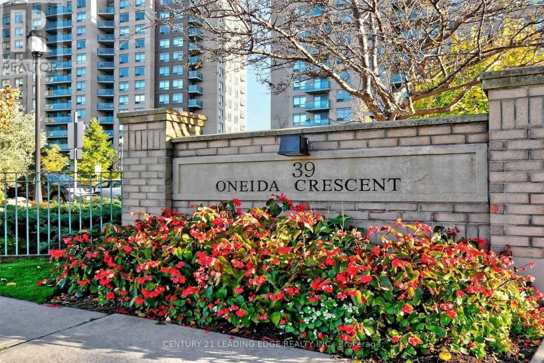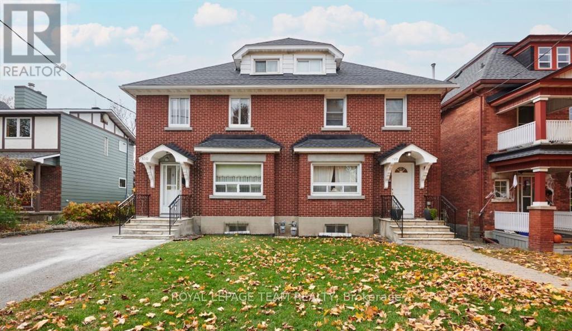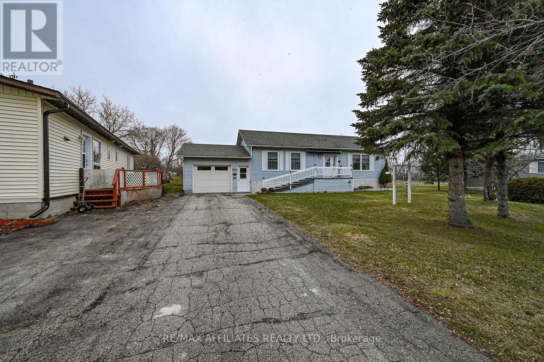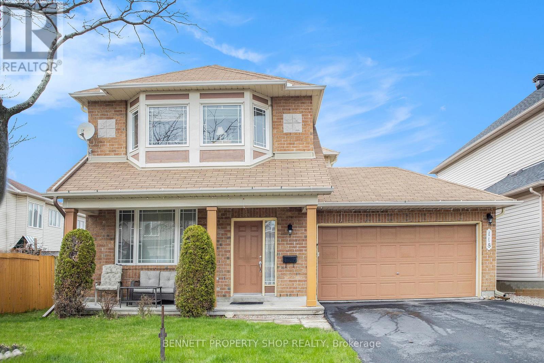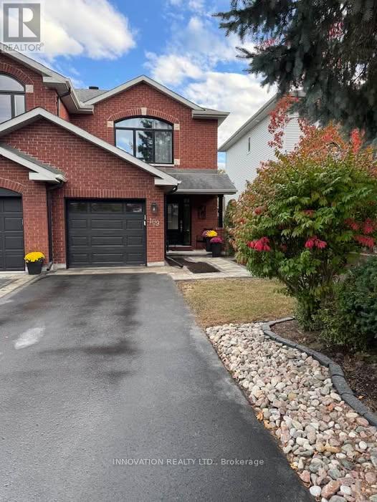지도 매물 검색
3075 Orion Boulevard
Orillia, Ontario
Luxurious Bungaloft with In-Law Suite and over $250,000 in High-End Upgrades!! Experience the perfect blend of luxury, comfort, and functionality, designed for modern living and ideal for multi-generational families or avid entertainers. Fully finished from top to bottom with 5 bedrooms, & 7 bathrooms, with 4 ensuites, including three fully equipped kitchens with sleek quartz countertops, three dedicated laundry rooms, and 3 1/4-inch hardwood floors throughout with no carpet anywhere. Custom tilework adds a refined touch to every space, creating a seamless aesthetic throughout the home. The main floor features an open concept kitchen with island, quartz counters & backsplash, built-in stainless steel appliances, coffee/bar nook, separate dining room & spacious family room with pot lights & gas fireplace!! Private primary bedroom with walkout to backyard, sumptuous 5-piece ensuite & walk-in closet. The basement features soaring 10-foot ceilings & separate 2 bedroom & 2 bathroom in-law suite offers privacy and flexibility, with its own kitchen and laundry setup, making it ideal for extended family, guests, or rental opportunities, also water softener and ruff in central vac. Car lovers and hobbyists will appreciate the heated garage (2 car + tandem), Fully insulated garage, complete with furnace, thermostat, and two-piece washroom. Step outside to your serene retreat: a private deck with gas BBQ hookup, custom shed and fully fenced lot backing onto a tranquil wooded area. Additional upgrades including: Coffered ceilings in Dining room & Primary ensuite, 7 1/4" baseboards throughout, upgraded exterior window trim in black, double hardwood staircase with wrought iron railings, upgraded light fixtures, the list goes on...Every detail of this stunning home has been thoughtfully crafted for an unmatched living experience. Don't miss this rare opportunity!! Shows 10+ (id:49269)
Royal LePage First Contact Realty
35 Innisbrook Drive
Wasaga Beach, Ontario
Welcome Home To 35 Innisbrook Dr. Come See This Stunning 4 Bedroom & 2 Bathroom, All Brick Raised Bungalow! The Main Level Features An Open Concept Living Area With Hardwood Floors, Pot-Lights & Custom Window Coverings, A Gorgeous Kitchen With High End Cabinetry & Built-In Appliances & Dining Area, 2 Large Bedrooms & 4 Pcs Bath & Walkout To A Large Deck! Sun-Filled Lower Level That Does NOT Feel Like A Basement, Offers A Spacious Open Concept Rec. Area, 2 Large Bedrooms, A 3 Pcs Bath & Laundry Rm! Large Backyard Perfect To Entertain! Featuring A Heated Double Car Garage & A Large Paved Double Wide Driveway With A Curbed Interlocking Walkway! This Home Has Been Fully Renovated Inside With A Modern & Sleek Design Some Of The Updates Include Custom Window Coverings, Custom Kitchen, Hardwood Flooring, Porcelain Tile, Newer Carpeting & Doors In Basement and Portlights. Enjoy A Walk-Out To Your Fully Fenced Backyard With A Sprawling Deck & Privacy Wall With Plenty Of Trees. Lots Of Space To Enjoy The Outdoors! Close To Shops, Schools, Parks, Trails & Much More! **EXTRAS** Built-in Microwave, Dishwasher, Dryer, Garage Door Opener, Tankless Water Heater- Owned, Microwave, Range Hood, Refrigerator, Stove, Washer, Window Coverings (id:49269)
RE/MAX Realty Services Inc.
276 Springfield Crescent
Clearview (Stayner), Ontario
Experience the perfect blend of modern living and small-town charm in this brand new 1,818 sqft all-brick home by MacPherson Builders, complete with full Tarion warranty. Designed for today's lifestyle, this home offers bright, open spaces, quality finishes, and thoughtful touches throughout. The main floor welcomes you with soaring 9-ft ceilings, an impressive foyer, and a spacious open-concept layout. Relax by the cozy gas fireplace in the living room, entertain in the stylish dining area, and cook up a storm in the sleek kitchen featuring brand new appliances, a gas stove, and easy access to the private backyard deck. Practical features like main floor laundry, a powder room, and direct garage access add to the everyday ease. Upstairs, the primary suite is a private oasis with a walk-in closet and a spa-like ensuite boasting a deep soaker tub and glass-enclosed shower. Two additional large bedrooms and a full bathroom complete the upper level perfect for growing families or guests. An open, unfinished basement offers endless possibilities with a rough-in for a future bathroom. Located minutes from the sandy shores of Wasaga Beach, vibrant Collingwood, The Blue Mountains, and Barrie adventure, shopping, and dining are all within easy reach. Move in and start living your best life today! (id:49269)
RE/MAX Gold Realty Inc.
671 Algonquin Drive
Midland, Ontario
Top 5 Reasons You Will Love This Home: 1) Step into your own private oasis with a spacious, fully fenced yard featuring a heated inground pool for year-round enjoyment, a generous 8x30 deck ideal for entertaining, and a cement pad ready for parking your recreational vehicles with ease 2) Enjoy worry-free living with a durable metal roof and a brand-new mini-split heating and cooling system, offering energy-efficient comfort in every season 3) Relax in the screened-in porch, a peaceful retreat where you can savour the outdoors in comfort, no bugs, no stress, just fresh air and quiet moments 4) The primary bedroom offers a true escape, complete with a warm gas fireplace, sliding doors to the back deck, and private access to a semi-ensuite bath for ultimate convenience 5) Gather in the inviting family room, where a cozy gas fireplace sets the tone for relaxed evenings and meaningful time with friends and family. 1,046 above grade sq.ft. plus a partially finished basement. Visit our website for more detailed information. (id:49269)
Faris Team Real Estate
Faris Team Real Estate Brokerage
56 Barrie Road
Orillia, Ontario
Top 5 Reasons You Will Love This Duplex: 1) Spacious and recently renovated duplex in the heart of Orillia, delivering modern updates and incredible investment potential 2) Prime opportunity for investors hosting two occupied units with reliable tenants, with a two bedroom main level unit and a one bedroom upper level unit 3) Unbeatable downtown location, just minutes from Orillia Soldiers Memorial Hospital, shopping centres, restaurants, and all the conveniences Orillia has to offer 4) Situated on a desirable corner lot with two separate driveways and a charming covered porch accessed by the main level unit, perfect for unwinding in any season 5) Appreciate living in a thriving community with a growing appeal for investors, offering year-round events and weekend attractions. 1,658 square feet plus an unfinished basement. Age 145. Visit our website for more detailed information. (id:49269)
Faris Team Real Estate
27 Capilano Court
Barrie (Little Lake), Ontario
Welcome to 27 Capilano Court! This beautifully constructed Gregor Home is situated in the sought-after northeast Barrie, nestled in a peaceful cul-de-sac just one minute from Hwy 400 and conveniently close to Georgian College, Royal Victoria Hospital and further closer to Grocery/shopping/Restaurants/Cinema. Its an ideal location for family life, surrounded by amenities, schools, parks, recreational skiing, golf, and Barrie's stunning waterfront and beaches.The impressive two-storey Great Room features hardwood floors and a gas fireplace, seamlessly connecting to the kitchen equipped with maple cabinets, quartz countertops, stainless steel appliances, and a walkout to a private deck/patio enclosed by a privacy fence. The spacious master suite, updated in 2017 with carpeting, boasts a walk-in closet and a modern ensuite with dual vanities, a separate shower, and a relaxing soaker tub. This home includes four bedrooms, two full baths, and two half baths. The finished lower level offers a recreation room, family room, and exercise room. Additional features include wide entrance/hallway, central air conditioning, an interlocking walkway, and a landscaped front and backyard with an installed irrigation system. This home is perfect for raising a family and the current owners are looking for a beautiful family who would love and take care of this home in future! Shingles 2017, Furnace 2023, Tankless WH 2023, Water Softener/Filter System 2023. (id:49269)
Save Max Fortune Realty Inc.
14 Meadowbrook Lane
Pelham (Fonthill), Ontario
Meticulously maintained and beautifully updated 4 Bedroom 3 Bath Open Concept Raised Bungalow with finished basement in desirable Fonthill location. Spacious living room open to dining and kitchen with walkout to fully fenced yard with sprinkler system. So many updates done here over the years including a stunning new kitchen with loads of cabinets and waterfall granite countertop on extensive island with tile backsplash, updated appliances and under mount sink. Updated shingles 2018, windows 2016, central air 2019, luxury vinyl plank flooring 2019, bathrooms with new porcelain tiles and vanities including large whirlpool tub in main bath. Primary bedroom with ensuite bath, natural gas fireplace and bar in rec room, central vac, irrigation, double garage, patio off kitchen overlooking fenced rear yard, security cameras and more! (id:49269)
RE/MAX Niagara Realty Ltd
2406 - 39 Mary Street
Barrie (City Centre), Ontario
Welcome to refined waterfront living in this sleek One (1)bedroom suite, perched on the 24th floor of Début Waterfront Residences. Enjoy breathtaking, unobstructed views of Lake Simcoe through floor-to-ceiling windows that flood the space with natural light. The open-concept layout features 9-foot smooth ceilings and wide-plank laminate flooring, creating a modern, airy atmosphere. The designer Scavolini kitchen offers integrated appliances, custom Italian cabinetry, solid surface countertops, and a movable island that blends style and function seamlessly. The elegant three (3) piece bathroom includes a frameless glass shower, porcelain tile flooring, and a contemporary vanity. Live in a building that redefines luxury in Barrie, with standout resort style amenities including an infinity plunge pool with lake views that transforms into a winter amphitheatre, a rooftop terrace, indoor/outdoor dining areas with BBQ stations, a fitness centre, co-working space, private boardroom, 24/7 concierge service, and a secured lobby. Just steps from scenic waterfront trails, beaches, and downtown Barries vibrant core with over 100 restaurants, cafes, boutique shops, and cultural attractions. Enjoy easy transit access via the Barrie Bus Terminal and Allandale GO Station, with Georgian College only minutes away. (id:49269)
Royal LePage Signature Realty
103 41st Street S
Wasaga Beach, Ontario
Welcome to this stunning home located in the coveted Bird Streets of Wasaga Beach! This spacious property features 5 bedrooms and 4 full bathrooms with 2862sqft of total living space. The eat-in kitchen, dining room, and living room create an open and inviting space, perfect for both relaxation and entertaining.The upper level boasts a private loft overlooking the living room. The finished basement provides ample space ideal for guests or growing families. Built in 2004, this home is just a 10-minute walk to the RecPlex, a 4-minute drive to the Superstore, and only a 3-minute drive to Beach 5. Additionally, it's a short 20-minute drive to Collingwood and a quick 10-minute drive to Stayner, ensuring you're close to everything you need.Don't miss the chance to make this beautiful home your own! (id:49269)
Exp Realty
808 - 360 Mcleod Street
Ottawa, Ontario
Welcome to Central 2 in the heart of Centretown! With a Walk Score of 99, this condo offers every amenity and necessity right outside your front door. Just a short walk to the Glebe, the Rideau Canal, and everything downtown Ottawa has to offer. This 1 bedroom + den, 2 full bathroom north-facing unit offers sweeping views on the downtown skyline, and features floor to ceiling windows spanning the entire unit. The open concept floor plan creates an inviting and spacious atmosphere, with a full living room and dining room, rare for a newer condo. The kitchen features stainless steel appliances, an island with storage, and built-in shelves. The bedroom features its own full ensuite bathroom with a soaking tub/shower. The den provides ample space for a second bedroom, office, or library with it's own full closet and door. The second bathroom provides a large walk-in glass shower. The outdoor terrace provides plenty of space for lounging and enjoying the sunsets. Underground parking included. Building amenities include an outdoor pool, two gyms, two party rooms, theatre room, common BBQ area, and concierge services. This is a rare unit not to be missed. Status certificate available upon request. (id:49269)
Engel & Volkers Ottawa
1465 Michaelsem Street
Ottawa, Ontario
Welcome to this inviting 2-storey detached home located in the desirable Chateauneuf neighborhood. This well-maintained residence offers a spacious layout, perfect for families gatherings and entertaining. Bright foyer with soaring ceilings, updated kitchen with granite countertops and direct access to the backyard, open concept to the formal dining room, cozy living room, main floor laundry room, and powder room. Sun-filled loft-style family room half-way up to the second level, is the perfect spot for the family to hang out for movie nights. The 2nd floor offers 3 spacious bedrooms, and two full bathrooms, including a luxurious ensuite with soaker tub and walk-in shower. Primary bedroom also benefits from two separate walk-in closets. The fully finished lower level features a 4th bedroom, and ample space for entertainment or additional living needs. Meticulously maintained by the current owners, this is the place you want to call home! Close to shopping centers, dining options, and excellent schools. TONS of updates/upgrades: Furnace Oct 2024 | Washer June 2020 | Dishwasher 2019 | Front Door & Lights 2019 | Front Steps 2020 | Front Porch 2024 | Rear Exterior Door framing & Light 2024 | Back Deck & Boardwalk 2023 (id:49269)
RE/MAX Hallmark Realty Group
1683 Sharon Street
North Dundas, Ontario
Welcome to SILVER CREEK ESTATES! This modern bungalow spans 1,890 square feet and beautifully blends contemporary design with classic charm. The spacious open concept layout seamlessly connects the living, dining, and kitchen areas, showcasing elegant quartz countertops throughout that add a touch of luxury. Large island and ample cupboards are an added feature to this home. Engineered hardwood flooring flows effortlessly across the main living spaces, while stylish tile enhances the wet areas for durability and ease of maintenance. With three well-appointed bedrooms, including a luxurious ensuite featuring double sinks, stand alone tub, and walk in tile shower, the home offers both comfort and convenience. The two and a half baths ensure ample space for family and guests. A highlight of the property is the large covered concrete back porch, providing the perfect spot for outdoor relaxation or gatherings. Zanutta Construction Inc offers many standards that would be considered upgrades with other builders, such as; quartz counters throughout, engineered hardwood and tile throughout the main level, potlights, gas fireplace, A/C, auto garage door openers, insulated garage doors, basement bath rough in, 9' ceilings. Other lots and models to choose from, Model home available for showings by appointment. HST included in purchase price w/rebate to builder. Pictures/VT/Matterport of a similar model, some pictures have been virtually staged, finishes will vary. Only 5 min to 416, 10 min to Kemptville, 15 min to Winchester. (id:49269)
Innovation Realty Ltd.
302 - 353 Gardner Street
Ottawa, Ontario
Welcome to 302-353 Gardner Street! Boasting impeccable new build in the heart of the city! This gorgeous 2 bed plus Den, 2 bath apartment is steps away from popular restaurants and shops, minutes to the Byward Market, amazing parks, trails, bike paths, the Quebec side, U of Ottawa, St. Laurent Shopping Center, VIA Rail, transit & so much more! The unit offers tons of natural light with lots of windows and a balcony. Features gleaming floors with no carpet and large kitchen island with granite counter-tops including in the bathrooms. Full-size stainless-steel appliances plus in-suite laundry. Building amenities include: Lounge and Bike repair and storage area. One heated underground parking spot and storage locker for additional cost. Tenant to pay Hydro. Available for immediate occupancy! One heated underground parking spot and storage locker for additional cost. (id:49269)
RE/MAX Hallmark Realty Group
701 - 353 Gardner Street
Ottawa, Ontario
Welcome to 701-353 Gardner Street! Boasting impeccable new build in the heart of the city! This gorgeous 1 bed plus Den, 1 bath apartment is steps away from popular restaurants and shops, minutes to the Byward Market, amazing parks, trails, bike paths, the Quebec side, U of Ottawa, St. Laurent Shopping Center, VIA Rail, transit & so much more! The unit offers tons of natural light with lots of windows and a balcony. Features gleaming floors with no carpet and large kitchen island with granite counter-tops including in the bathrooms. Full-size stainless-steel appliances plus in-suite laundry. Building amenities include: Lounge and Bike repair and storage area. Tenant to pay Hydro. (id:49269)
RE/MAX Hallmark Realty Group
#1 - 2712 Violet Street
Ottawa, Ontario
Set in a vibrant neighborhood near local bakeries and Brittania Beach, this renovated lower duplex unit offers style and practicality. Featuring two spacious bedrooms, your private entrance and parking for up to three vehicles on an extra-long driveway, this home checks all the boxes.The modern kitchen is equipped with stainless steel appliances and a wine fridge perfect for summer refreshments. An open-concept living and dining area provides a comfortable setting to unwind. Enjoy the warmth of hardwood flooring throughout this carpet free unit , a fully updated bathroom, and the convenience of in-suite laundry with a full-sized washer and dryer. Gas and water are included, adding extra value. The Back yard is not included or accessible with this unit rental. Tenant pays Hydro only. Snow removal and yard care is covered. No smoking or growing permitted. (id:49269)
Royal LePage Performance Realty
65 Arinto Place
Ottawa, Ontario
One Year Old Claridge Homes Bass model 1,390 sf, 2 Bedroom, 2.5 Bathroom, Back to Back Executive Townhome. Quality finishes throughout including premium flooring, hardwood, ceramic and carpeting. Quartz countertops and Stainless appliances. Attached single car garage, loads of storage. Balance of Tarion applies. Prime location close to shopping, new schools, parks and recreation facilities. Great investment opportunity, similar units are renting for $2700 monthly!! Currently tenanted until June 30th, 24 Hour notice for all showings is required. Selling agent to accompany all showings. Book your showings today, this one won't last long!! (id:49269)
Solid Rock Realty
806 March Road
Ottawa, Ontario
Business Only for Sale. Remarkable opportunity to be your own boss and start making money immediately. Rarely does an opportunity like this come along. Bluebird is one of the most respected Brands in the Cannabis business, hurry before this sells! (id:49269)
Keller Williams Integrity Realty
151 Springbeauty Avenue S
Ottawa, Ontario
Well-maintained Monarch 3-bed, 3-bath townhouse with a SEPERATE DOUBLE GARAGE. OVERLOOKING Watershield Park with NO FRONT NEIGHBOURS Features. A low-maintenance yard, 9ft ceilings on the main floor, and hardwood flooring throughout the main and second levels. Includes a formal dining room and an open-concept layout.The spacious primary bedroom offers a 4-piece en-suite and walk-in closet. Two bright bedrooms face south. Convenient second-floor laundry. Walking distance to Michaelle Jean Public School and Farmers Boy, close to schools(Longfields-Davidson Heights Secondary School and Berrigan E.S.), shopping(Walmart, Canadian Tire), and public transit. Super friendly neighbourhood. No pets. No smoking. (id:49269)
Solid Rock Realty
613 Perseus Avenue
Ottawa, Ontario
Located in Barrhaven's sought-after Half Moon Bay community, this beautifully upgraded 4-bedroom, 3-bath home offers over 2,000 sq ft of sophisticated living space. Built in 2021 and enhanced with more than $80,000 in premium upgrades and added value, it showcases rich oak hardwood floors, a gourmet kitchen with quartz countertops and high-end finishes, and a spacious living room featuring a cozy gas fireplace beneath soaring 9' ceilings. Upstairs, the luxurious primary suite is a private retreat, complete with a walk-in closet and a spa-inspired ensuite featuring a frameless glass shower, deep soaker tub, and dual quartz vanities. Three additional bedrooms with upgraded flooring, a full bathroom, and a convenient second-floor laundry room complete the upper level. Additional highlights include slimline pot lights throughout, a TV-ready wall above the fireplace, a surge-protected electrical panel, upgraded sinks and hardware, and an automatic garage door opener. Step outside to a fully fenced backyard oasis with interlock, a charming gazebo, and a shed perfect for relaxing or entertaining.Move-in ready and ideally located close to parks, schools, and everyday amenities, 613 Perseus Avenue is the perfect place to call home. (id:49269)
Lpt Realty
662 Bronze Copper Crescent
Ottawa, Ontario
Beautifully updated brand new(2025) magnificent 3 Bed, 3 bath end town house on a very nice location , nestled with luxury & ambience in the town of Richmond with over 1700 sqft above grade. The perfect mix of comfort & beauty in this Open concept end Town house blends very well with smooth ceilings, stunning finishes with wooden flooring in both levels and bedrooms enhances the comfort level of the house. The main floor features, sun-filled Great room with upgraded lighting, WiFi port, 9 feet ceilings, gleaming classic hardwood floors , upgraded wooden staircase with rails to second floor and a Dining area. The kitchen is with SS appliances and upgraded to 3 cm Caesar stone quartz counters and island, also upgraded kitchen upper and lower cabinets with soft close hinges. The kitchen is also with extra light and upgraded back splash tile and sink. Powder room and foyer in the first floor consists of upgraded tiles. The 2nd level consists of a primary bedroom with 4-piece en-suite, with standing shower, quarts vanity top and beautiful bathroom floor tiles, another 2 bedrooms and a full 3-piece bathroom. Upgraded wardrobes to double shelf and rods in both bedrooms. All bedrooms have gleaming classic wooden floors. Lower level consists of a 3 piece rough in for future needs. Attached Garage is with Automatic garage door opener and Key less entry. Also furnace is with a by pass humidifier. A/C is 1.5 T . Nearby amenities include a recreational sports complex, Golf club, trails and parks, schools and all essential shopping and restaurants are all in the area. (id:49269)
Royal LePage Team Realty
521 - 281 Woodbridge Avenue
Vaughan (West Woodbridge), Ontario
Welcome to this spacious 1575sq.ft condo (1300 sq.ft + 275 sq.ft. balcony) nestled on Woodbridge Ave. near the vibrant Market Lane neighbourhood. This spacious 2 bedroom + den condo offers a perfect blend of comfort, convenience, and style. Upon entering, you will make your way through the hallway where you will be greeted by an open-concept living room, dining room, kitchen and open den area featuring 9 smooth ceilings, hardwood floors and floor to ceiling patio doors and windows that fill the space with natural light. These doors lead to a large, west-facing terrace that has a gas BBQ hook up perfect for year-round use. The kitchen boasts white cabinets, a centre island, stainless steel appliances, granite countertops, backsplash, under-cabinet lighting and ample cabinet space making it ideal for both cooking and entertaining. The master bedroom is a serene retreat with its own walk out to the terrace, it can accommodate a king size bed, and it has its own private ensuite and walk-in closet. The second bedroom is also generously sized and, if need be, can easily be utilized as a guest room or a home office. The condo also has a second full bath and a laundry room with a full-size washer and dryer, sink, and cabinets. **EXTRAS** Patio Furniture, BBQ (id:49269)
North 2 South Realty
82 Queenston Crescent
Vaughan (East Woodbridge), Ontario
*Welcome to your next home at 82 Queenston Crescent* This rare custom-finished luxury home in East Woodbridge offering over 4,400 sq/ft of thoughtfully designed living space just minutes from the Vaughan Subway. This stunning residence features quartz floors, elegant wainscoting, a striking 72" Amanti fireplace, and an open-concept main floor perfect for both everyday living and entertaining. The show-stopping chefs kitchen boasts exotic black marble countertops, custom cabinetry, and premium Wolf & Miele appliances. Enjoy family movie nights in the theatre-style family room with an 80"+ projector screen, surround sound, and a sleek see-through fireplace. Upstairs, the primary suite is a private retreat with custom built-ins and a spa-inspired ensuite featuring a deep soaker tub, jet shower, and digital thermostat. Three additional spacious bedrooms and a modern bath complete the upper level. The fully finished basement offers a second kitchen, cozy living space, games area, and walk-up garage access ideal for multigenerational living. Outside, entertain in style with a custom outdoor kitchen, stainless steel cabinetry, built-in Napoleon BBQ and grill, fire pit with built-in seating, cedar deck, outdoor speakers, and covered lounge area. Located in a family-friendly neighborhood near top-rated schools, parks, trails, Highway 400/407, Boyd Conservation, Vaughan Mills, and more...This is more than a home, it's a lifestyle! (id:49269)
Union Capital Realty
92 Drizzel Crescent
Richmond Hill (Oak Ridges), Ontario
Desired Country Wide Homes end-unit town on a coveted extra deep lot. RARE double drywall on adjoining wall. Nestled among mature trees, this stylish home offers rare privacy in a serene setting. A modern kitchen with engineered hardwood floors, stainless steel appliances, quartz countertops, striking backsplash, and elegant zebra blinds throughout. The open-concept layout flows into a spacious living and dining area, warmed by a cozy gas fireplace ideal for entertaining. Walk out from the kitchen to a generous backyard, perfect for summer gatherings. Upstairs features three well-sized bedrooms plus a large family room that can easily convert into a fourth bedroom. The primary suite offers a tray ceiling, walk-in closet, and a fully upgraded ensuite. Hardwood flooring continues throughout the upper level, along with an upgraded main bathroom and stylish wrought-iron stair railings. The unfinished basement provides a blank canvas for your vision whether its a rec room, home office, or in-law suite. This move-in ready home blends comfort, flexibility, and modern upgrades in a peaceful, tree-lined setting. (id:49269)
Property.ca Inc.
3815 - 195 Commerce Street
Vaughan (Vaughan Corporate Centre), Ontario
Brand-new corner 1+1 unit with double balconies offering multiple exposures and overlooking the emerging downtown core of Vaughan. This functional layout is perfect for a single professional or a couple. Located in the South Vaughan Metropolitan Centre, Festival Tower is part of Menkes' best-selling condominium development and is set to become the most sought-after address on Highway 7. Residents enjoy world-class amenities, including a fully equipped gym, an indoor pool, elegant party rooms, an outdoor lounge, and more. Future retail spaces will enhance convenience, along with seamless transit access via the subway, bus terminals, and major highways. (id:49269)
Aimhome Realty Inc.
58 Kiwi Crescent
Richmond Hill (Rouge Woods), Ontario
Perfect Family Home in the Heart of Richmond Hill Book Your Showing Today! This is the one you've been waiting for a beautifully updated, move-in-ready home in one of Richmond Hills most desirable neighborhoods. 1. Unbeatable Location: Nestled at Elgin Mills & Leslie, you're just 3 minutes to Hwy 404 and 7 minutes to Hwy 407 making your commute seamless. Steps to Elgin Mills Crossing Plaza, Costco, Home Depot, restaurants, and more. 2. Top-Tier School Zone: Zoned for Bayview Secondary Schools prestigious IB program. Walking distance to Redstone Public School, Our Lady Help of Christians Catholic School, daycares, parks, trails, and the expansive Richmond Green Sports Complex.3. Stylish Renovation: Tastefully renovated with brand new engineered hardwood floors and fresh paint throughout. Every detail has been thoughtfully curated for your comfort and lifestyle.4. Income Potential: Separate entrance possibility (subject to city approval) offers an excellent opportunity to create a legal basement apartment or in-law suite.5. Ideal Floor Plan: Enjoy 9 ceilings, a sun-filled south-facing backyard, a storm enclosure for added insulation, direct access to the garage, convenient main-floor laundry, and generously sized bedrooms all designed for practical family living. (id:49269)
First Class Realty Inc.
1bdr119 Alamo Heights Drive
Richmond Hill (Westbrook), Ontario
large size Bedroom Unit On The 2nd Floor With a shared 4 Pieces Bathroom For Lease one driveway parking All Utilities & Wifi Internet included. Shared Kitchen With Landlord, Convenient Location, close To Yonge Street, Close To Bus Stops And Plaza. High Ranking School "Richmond Hill High". Single Female Tenant Preferred, All Students Are Welcome (id:49269)
Everland Realty Inc.
65 Riverglen Drive
Georgina (Keswick South), Ontario
Welcome to This Beautifully Updated 3+1 Bed, 3-Bath Detached Gem in Highly Sought-After Keswick South, Just 5 Minutes From Highway 404! Whether You're Commuting to Toronto or Sneaking Away to Wasaga Beach, This Location Gives You the Best of Both Worlds. Work Hard, Unwind Harder! Fall in Love Instantly With the Curb Appeal and Character That Greets You at the Door. Step Inside to Sun-Drenched Living Spaces, Glowing Hardwood Floors, and a Modern Eat-In Kitchen With Granite Counters and a Walkout to a Massive Private Backyard. Your Summer Oasis Awaits. Entertain, Relax, or Let the Kids Run Wild! A Spacious Deck, Above-Ground Pool, and Lush Green Space; Make This the Ultimate Hangout Zone. The Yard Is a Blank Canvas With Endless Potential. Upstairs, Find Three Oversized Bedrooms, Including a Serene Primary Retreat With a Spa-Like Ensuite. Downstairs, Enjoy a Fully Finished Basement With a Huge Rec Room, Dry Bar, and a Bonus Room Ideal for Guests, a Home Office, or a Creative Studio. Tons of Living Space, Move-In Ready, Room to Customize and Grow, Surrounded by Parks, Schools & Everything You Need This Home Checks ALL the Boxes and Then Some. Don't Wait on This One. Book Your Private Tour Today and See What All the Buzz Is About Before It's Gone! ****Some Pictures Are Virtually Staged**** (id:49269)
Cityscape Real Estate Ltd.
0114 - 75 Norman Bethune Avenue
Richmond Hill (Beaver Creek Business Park), Ontario
Welcome to the Epitome of Luxury Living in the Heart of Richmond Hill. This isn't just a condo its a lifestyle. Perfectly situated in one of Richmond Hills most sought-after locations, this meticulously upgraded residence is a true masterpiece of modern elegance. Every inch has been thoughtfully curated with $$$ spent on high-end finishes and opulent design details. Step into a freshly painted space with brand new, wide-plank hardwood flooring that sets the tone for sophisticated living. The sleek, modern kitchen features granite countertops, stainless steel appliances, a spacious breakfast bar, and designer ceramic backsplash and flooring perfect for entertaining or quiet mornings in. You'll enjoy world-class amenities including an indoor pool, state-of-the-art gym, 24-hour concierge, and ample visitor parking. Plus, you're just minutes from top-tier shopping, dining, Hwy 407/404 access, and transit. This is elevated living, redefined. Welcome home. (id:49269)
Royal LePage Your Community Realty
782 Cairn Crescent
Ottawa, Ontario
Modern comfort and everyday convenience come together in this beautifully finished townhome in the heart of Orleans. Ideally located near a school, several parks, and just minutes to shopping, dining, and amenities, this home offers a balanced lifestyle in a family-friendly neighbourhood. The main floor features hardwood flooring and a bright, open-concept layout with large windows and a cozy gas fireplace. The contemporary white kitchen includes stainless steel appliances with a gas stove, tile backsplash, and a centre island with bar seating--perfect for casual dining and entertaining. Upstairs, you'll find three bedrooms, including a spacious primary suite with a walk-in closet and a 4-piece ensuite with separate tub and shower. A full bath and convenient second-floor laundry add function to the space. The fully finished basement offers a large rec room, utility area, and deep storage with built-in shelving. Step outside to a fully fenced backyard with ample room to relax, play, or entertain. A stylish, move-in-ready home in a great location--this is Orleans living at its best. (id:49269)
Royal LePage Team Realty
5360 Hwy 47 Road
Uxbridge, Ontario
Looking for a country property close to the city? Enjoy this lovely 10-acre family home with privacy from the main road and gorgeous landscaping that lets you appreciate all that nature has to offer! The peace of mind that the full generator will bring is priceless in today's changing climate while this large heated workshop is a man cave dream as it can hold multiple vehicles, has a hoist, an electric charger, and its own bathroom. Quality Built 3+1 Bdrm Home & 3 Baths, Bright Kitchen, Dining Area With Walkout to Deck Overlooking Property. Separate Pantry off Kitchen with Entrance to Garage. Spacious Main Floor Bedroom/Office With Good Closet Space & 5 Pc Bath. 2 Generous size Bdrms on 2nd Level! Full Finished Lower Level With Spacious Family Rm With Fireplace, 4th Bdrm with 2 Pc Ensuite, Large Laundry Rm/Hobby Rm, Walkout to Sunroom/Greenhouse and Covered Patio! Entrance to Oversized Attached Garage. Newly Paved tree lined Driveway(2020), Composite Deck With Glass Railings. Water Tested (April '25) and Septic Cleaned (April '25). Incredible Heated Shop 40'x50' With High Door, Hoist & (2) Compressors + 2 Pc & Kitchenette! Separate Septic & Water Tank to Supply Shop. Beautifully Manicured Property with Lovely Gardens and irrigation system for easy maintenance! Ornamental Pond. Explore the Forest and Trails for lots of family fun!! Easy Commute to the GTA with easy access to the 407 and 404! (id:49269)
RE/MAX All-Stars Realty Inc.
993911 Mono Adjala Townline
Adjala-Tosorontio (Hockley), Ontario
This exquisite 4-bedroom, 6-bathroom, five-year-old custom home is designed to impress even the most discerning buyer. From the grand entrance, step into an open-concept living space featuring soaring cathedral ceilings, floor-to-ceiling windows that frame breathtaking views of the expansive yard and pond, and a stunning stone fireplace that serves as the focal point of the room. Multiple walkouts lead to a covered back deck, perfect for seamless indoor-outdoor living. The chef's kitchen is a masterpiece, boasting designer-inspired cabinetry, a massive island, commercial-grade appliances, and a walk-in pantry. The principal suite is a private retreat with a walkout to its own porch, a spa-like ensuite, and a spacious walk-in closet. A main-floor office, guest bedroom, and a large mudroom with access to the oversized 5+ car garage complete the main level. Upstairs, two generously sized bedrooms each feature their own en-suite and walk-in closets. The walkout lower level is an entertainer's dream, offering a home theater area, a stylish wet bar/kitchen, and ample space for recreation and relaxation. A truly exceptional build. (id:49269)
Coldwell Banker Ronan Realty
307 - 39 Oneida Crescent
Richmond Hill (Langstaff), Ontario
Bright & spacious 1-bedroom, 1-bathroom open-concept end-unit with unobstructed view! Ample natural light throughout! Freshly painted and new flooring. Features a functional kitchen layout with breakfast bar, a large living room and bedroom with double closet! Includes one parking and one locker! Located in a safe, quiet, family-friendly building just steps to Yonge St, GO Bus Station, VIVA, Richmond Hill Centre, and a variety of shops, restaurants, parks, and schools. Enjoy easy access to Hwy 7 and Hwy 407! Ideal for first-time buyers, downsizers, or investors looking for convenience and comfort in a prime location! (id:49269)
Century 21 Leading Edge Realty Inc.
1803 - 1500 Riverside Drive
Ottawa, Ontario
The Riviera -Tower 1. Superb resort-style living. Gated community with 24-hour security. 2-beds, 2 full baths. Vanities just replaced in both bathrooms Freshly painted, balcony refreshed. Corner unit with amazing panoramic views. Large balcony. St Tropez model offers over 1200 square feet. Sunny & bright eat-in kitchen. Entertainment sized Living & dining rooms. Primary bedroom, walk-in closet & full ensuite bath. Quality Laminate & Marble flooring. In-unit laundry, plenty of storage. Amenities: party room, indoor/outdoor pools, tennis/racquet courts, billiards, ping pong, fitness/gym facility, sauna, hot tub, BBQ, gazebo & patio area, breathtaking gardens & walkways etc. Walking distance to Trainyards shopping, public transit Station & Light Rail system. Underground tandem (2) parking are included, Level P2 spaces 78-2, plenty of visitor parking, storage locker L2-3, locker is G is to the right of the parking spaces. (id:49269)
Century 21 Action Power Team Ltd.
Solid Rock Realty
62 Chippewa Avenue
Ottawa, Ontario
Stunning and spacious home in sought-after City View (St. Claire Gardens), offering over 2,500 sq ft above grade plus a generous lower-level secondary suite. The main dwelling features 4 large bedrooms upstairs and 3 bathrooms, including a private ensuite in the primary bedroom. Hardwood and tile flooring throughout, no carpet. Enjoy a bright living room, separate family room with a wood-burning fireplace, a south-facing rear deck, and an upper-level balcony. The lower suite includes a private side entrance, its own garage space with inside access, 2 full bathrooms, a bedroom, kitchen, living room, and a den, ideal for multigenerational living or rental income. Built in 1975, this home includes 3 fireplaces (2 gas) and has seen numerous updates: A/C, roof, windows, door hardware, and railing. Walk to College Square, Merivale Rd, Baseline transit, and Algonquin College. (id:49269)
Keller Williams Integrity Realty
128 Bayswater Avenue
Ottawa, Ontario
Welcome to this beautiful all brick semi-detached home in Hintonburg. This home offers 3 bedrooms on the second floor and a full bathroom. The main level has a kitchen, living room and dining room. There is extra storage in the 3rd floor attic space which is partially finished & can be used as another bedroom or office space with additional storage. There is one garage space and one surface parking as well. Close to Preston, the Civic Hospital, the LRT, walking distance to Lebreton Flats & all the shops that Hintonburg has to offer. The sale of this property is conditional upon severance. (id:49269)
Royal LePage Team Realty
1005 - 3600 Highway 7 Road
Vaughan (Vaughan Corporate Centre), Ontario
Welcome to Centro Square Condos, ideally located in the vibrant heart of Woodbridge. This bright and spacious corner suite features two bedrooms, two bathrooms, and over 800 square feet of modern living space. The thoughtfully designed split-bedroom layout offers a large primary suite with a walk-in closet and a private three-piece ensuite, along with a generously sized second bedroom with a full closet. The stylish kitchen is a chefs dream, complete with stainless steel appliances and plenty of cupboard space. The open-concept living and dining area is perfect for entertaining, with large windows providing unobstructed corner views and an abundance of natural light. Enjoy a full range of amenities including a 24-hour concierge, indoor pool, sauna, fitness centre, guest suites, and ample visitor parking. Conveniently located near York Region Transit, TTC subway station, Highway 400, Highway 407, Cineplex, Costco, and a variety of popular restaurants and cafés. One parking space included. (id:49269)
Real Broker Ontario Ltd.
1216 Second St E
Fort Frances, Ontario
SO MUCH ROOM / SUPER CLOSE TO WATERFRONT / LARGE FENCED IN YARD / DOUBLE LOT!! Large front and rear entrances will welcome you with open arms into this spacious family-sized home that has many wonderful features and is waiting to welcome you! Main floor living and family room with south-facing windows allow tons of natural light into the space. Functional Kitchen with plenty of counter and cupboard space for preparing all of your family dinners, and the large rear entry/mud room with laundry area is perfect for an active family! 5 total bedrooms, main level bedroom features a 2-piece bath! Second floor houses the 4 further bedrooms and a full 4-piece bathroom. Outside, a wonderful fully-fenced yard makes a great outdoor space for children, pets and the adults alike all to enjoy! Fantastic 1.5 car garage with spacious attic makes excellent storage. Off-street parking at the front, laneway access from the rear of the property. Many interior improvements! Gas f/a heat, tankless hot water, appliances included. Lets make it yours, now! (id:49269)
Century 21 Northern Choice Realty Ltd.
4 Otterdale Crescent
Rideau Lakes, Ontario
WELCOME HOME - PARK SETTING SINGLE FAMILY BUNGALOW WITH FULL FOUNDATION - THIS 2 + BDRM BUNGALOW IS A PERFECT PLACE TO SETTLE INTO RETIREMENT LIVING OR A FIRST TIME HOME. MAIN FLOOR LIVING AT IT'S BEST. LARGE WELCOMING LIVING ROOM WITH SEPARATE DINING AREA. LOVELY WOOD FLOORS. UNIQUE WORKING KITCHEN WITH AMPLE CABINETRY AND CENTRE BUILT IN ISLAND. REAR 3 SEASON DEN WITH ACCESS TO THE BACK YARD. OVERSIZED MASTER BDRM AND GOOD SIZED 2ND BDRM. SPACIOUS 4 PC BATH WITH LAUNDRY. PROPANE FURNACE (10 years old), SHINGLES AND CENTRAL AIR CONDITIONING UPDATED IN THE LAST 5 YEARS -PANTRY/STORAGE AREA WITH ACCESS TO THE CRAWL SPACE - CRAWL SPACE ACCESS FROM MAIN HOME AND FROM THE ATTACHED SINGLE CAR GARAGE. PAVED DRIVE - LOVELY CRESCENT SETTING IN POPULAR OTTERDALE ESTATES. LAND LEASE FEE OF $409 MONTHLY INCLUDES TAXES, WATER/SEPTIC AND ROAD MAINTENANCE. THIS HOME TRULY IS ONE OF THE NICEST IN THE PARK AND IS IN TERRIFIC CONDITION, NICELY SITUATED AND READY TO BE YOUR NEXT STEP. Inclusions : FRIDGE, STOVE, WASHER, DRYER, DISHWASHER, EXISTING LIGHT FIXTURES, EXISTING WINDOW COVERS/BLINDS (id:49269)
RE/MAX Affiliates Realty Ltd.
58 Castlebeau Street
Russell, Ontario
OPEN HOUSE Sat May 3rd, 10am-12pm **Some photos have been virtually staged** Welcome to your dream home - this beautifully updated bungalow has been renovated from top to bottom and is ready for you to move in and enjoy. Step into an inviting and sunny open-concept main floor that seamlessly blends the living, dining, and kitchen areas, complete with patio doors leading to your private backyard. The stunning kitchen is the heart of the home, featuring modern finishes, stylish cabinetry, and ample counter space, perfect for everyday living and entertaining. You'll find three spacious bedrooms and a full bathroom on the main level, offering comfort and functionality for the whole family. The finished lower level offers incredible bonus space with a cozy family room, three additional bedrooms, and a second full bathroom, ideal for guests, a home office, or growing families. The layout is perfectly suited for a secondary dwelling or in-law suite, offering amazing potential for multigenerational living or added income. Step outside to a partially fenced yard with a deck perfect for summer BBQs and relaxing evenings. All this in an amazing Embrun location, close to parks, schools, and all local amenities. Don't miss this turnkey gem! (id:49269)
Exit Realty Matrix
118 Hollowbrook Drive
Ottawa, Ontario
Charming 3-Bedroom Home in Family-Friendly Barrhaven! This beautifully maintained home in the heart of sought-after Barrhaven known for its top-rated schools, lush parks, and convenient access to shopping, dining, transit and more! Step inside to discover a bright and inviting open concept living and dining area, perfect for both entertaining and everyday living. The well-appointed kitchen boasts ample cabinetry and a sunlit eat-in area, ideal for casual meals. Just off the kitchen, the cozy family room features a charming fireplace, creating a warm and welcoming atmosphere to relax or gather with loved ones. Upstairs, the spacious primary suite is a true retreat, complete with a walk-in closet and a private ensuite bathroom. Two additional well-sized bedrooms provide flexibility for family, guests, or a dedicated home office space. Outside, enjoy a fully fenced backyard offering privacy and plenty of space for outdoor activities, gardening, or summer barbecues. Additional highlights include gleaming hardwood floors, a convenient double-car garage, and a well-maintained exterior. This move-in-ready home is a fantastic opportunity to settle in one of Barrhaven's most desirable neighborhoods. Don't miss out! (id:49269)
Bennett Property Shop Realty
815 Regulus Ridge
Ottawa, Ontario
Discover comfort and style in this beautifully upgraded end-unit townhome, ideally situated in the sought-after community of Half Moon Bay, Barrhaven. Just minutes from the Minto Recreation Complex, top-ranked schools, parks, shops, restaurants, and with easy access to Highway 416, this home offers both convenience and lifestyle. Inside, you'll find a spacious and functional layout featuring a bright and airy primary bedroom with a walk-in closet and a sleek ensuite bath with ample counter space. Two additional well-sized bedrooms offer large closets and share a modern, full bathroom. The chef-inspired kitchen is equipped with quartz countertops, rich solid wood cabinetry, stainless steel appliances, a stylish new backsplash, and a large island perfect for meal prep and gatherings. Additional features include a convenient second-floor laundry room with a window, an automatic garage door opener, and tasteful upgrades throughout. This move-in-ready gem is the perfect blend of elegance, functionality, and location a home you'll instantly fall in love with! New Roof 2023, New Engineer hardwood floor in 2025,Freshly painted on main level. (id:49269)
Keller Williams Integrity Realty
109 Blackdome Crescent
Ottawa, Ontario
Look no further! This home has been upgraded so you can just move in! Welcome to 109 Blackdome Cres. Nature Trails, shops and restaurants, some of Ontario's finest schools, all in walking distance! Interlocking walkway and extensive landscaping with a lot depth of 200 ft., you've got your own park in the backyard. Eat-in kitchen with quartz waterfall counter tops, clean white cabinetry and stainless steel appliances. Main floor 2 pc powder room and inside garage entry. Heart stopping primary bedroom with massive arched window for forest views. Contemporary bath with sliding glass shower door. Downstairs to a finished rec room and additional 3 pc Bathroom. Fenced yard with newer deck and 2 gazebos. Make it your own and book your walk through today! (id:49269)
Innovation Realty Ltd.
120 Tapestry Drive
Ottawa, Ontario
Step into this impressive executive home, designed for comfort, elegance, and modern living. Featuring gleaming hardwood floors and a gourmet kitchen, this home offers everything you need to live in style. Unwind in the spa-like ensuite, relax by the cozy gas fireplace, or entertain guests in the formal dining room. The beautifully landscaped and fully fenced yard includes a spacious deck, perfect for summer gatherings. The oversized garage provides ample space for vehicles and extra storage. With four generous bedrooms, there's room for the whole family including a home office or two. The large basement offers a versatile space to play, work out, or unwind. Nestled in a family-friendly neighborhood with convenient access to shopping, dining, transit, and nature trails, this home is an opportunity you don't want to miss. (id:49269)
Power Marketing Real Estate Inc.
21 Vern Robertson Gate
Uxbridge, Ontario
* Stunning One Year Old Modern Bungaloft with 2 Car Garage By Venetion Development Group in Uxbridge * 4 Bedrooms * 4 Baths * 2370 Sq. Ft. * Freehold Townhouse * Hardwood Floors on Main * 2 Bedrooms with Ensuites * Primary on Main * 2 Fireplaces * 18 Ft. Ceilings in Living Room * 10 Ft Ceilings on Main * 9 Ft Ceilings on Second Floor * Unfinished Walk-Out Basement * Backs onto Ravine * Modern Gourmet Kitchen with Quartz Countertops * Entrance From Garage * Close to Trails, Parks, Schools, Stores & More * (id:49269)
Century 21 Percy Fulton Ltd.
5853 Yonge Street
Innisfil, Ontario
PICTURESQUE 1.5 ACRE PROPERTY WITH MODERN UPGRADES & EXPANSIVE LIVING SPACE! Escape to country living on this expansive and private 1.5+ acre property in the charming community of Churchill! Tucked away in a peaceful setting yet just minutes from Alconas amenities, Barrie, and Highway 400, this incredible home offers the best of both worlds. With over 2,700 sq ft of finished living space, this spacious 4-level backsplit is designed for comfort and functionality. The large family room features a wood-burning fireplace, while three patio doors open onto recently completed decks, creating a seamless indoor-outdoor flow. Enjoy a heated double car garage with a propane heater and included workbenches, plus a massive 24 x 12 ft shed with a concrete floor, loft storage, and lean-tos on both sides with one fully enclosed. With an inside entry and separate garage access to the basement, this home is as practical as it is inviting. Outside, the property is a true retreat with a fire pit area, a vegetable garden, and an additional shed for extra storage. Inside, you will find updated hardwood in the living room, newer tile flooring, two fully renovated bathrooms, and fresh paint throughout most rooms. The basement rec room floor has also been newly painted. Additional upgrades include an updated furnace for added efficiency, replaced patio doors, updated windows and doors except for one triple-pane window, and an annually serviced chimney and wood stove. Experience the space, privacy, and tranquillity of country living while staying close to everything you need! (id:49269)
RE/MAX Hallmark Peggy Hill Group Realty
3901 - 1000 Portage Parkway
Vaughan (Vaughan Corporate Centre), Ontario
Introducing Transit City 4, A Stunning Residential Tower at the Heart of the Rapidly-Growing Vaughan Metropolitan Centre Community. With Direct Access to New Subway Station. Minutes' Drive to Hwys 400/407, Vaughan Mills Mall, Canada's Wonderland, York University, Ikea, Parks, Schools, Shopping. Amenities Include Fitness Centres, Indoor Jogging Track, Squash Cort, Outdoor Pool & Terrace. (id:49269)
Ipro Realty Ltd.
46 Tim Jacobs Drive
Georgina (Keswick South), Ontario
Welcome to This Executive, One-of-a-Kind Home in the Heart of Keswick! Discover this beautifully upgraded 4-bedroom detached home offering nearly 3,000 sq. ft. of refined living space in one of Keswick's most desirable neighbourhoods. Step inside to soaring 9' ceilings, elegant pot lights, and a bright open-concept layout designed for modern living. The home has been freshly painted throughout and features brand new modern blinds, adding a clean and contemporary feel. The spacious, chef-inspired kitchen boasts stainless steel appliances, a stylish backsplash, and a generous centre island with built-in sink - perfect for cooking, entertaining, or casual family meals. Outside, enjoy a professionally landscaped yard with interlocking stone, a tranquil rock garden, and a fully fenced, large backyard-ideal for kids, pets, and outdoor entertaining. With no sidewalk in front, the private driveway easily accommodates 4 cars, in addition to the attached garage. Located just minutes from schools, parks, restaurants, Walmart, and all town amenities, with quick access to Highway 404 for commuters. This home is move-in ready and loaded with upgrades - a true gem you don't want to miss! (id:49269)
Royal LePage Associates Realty

