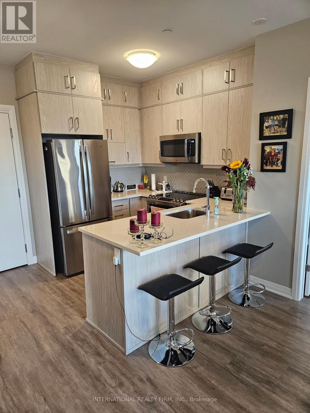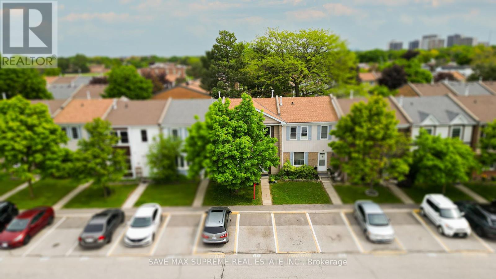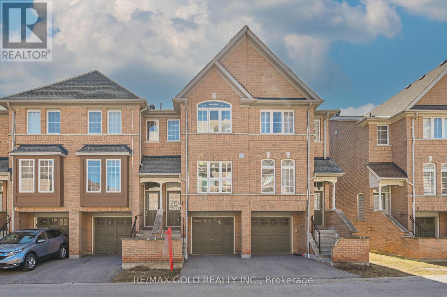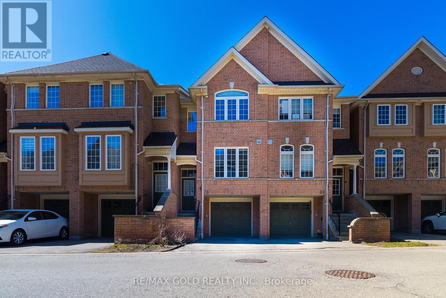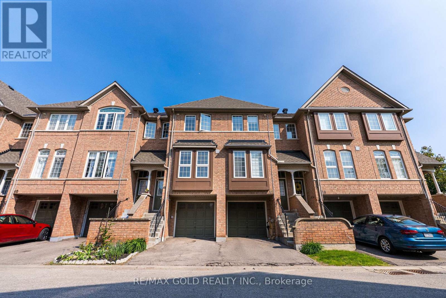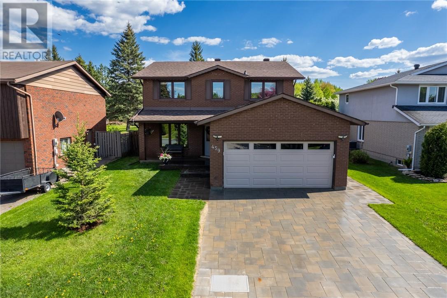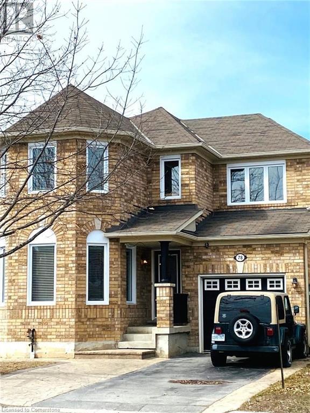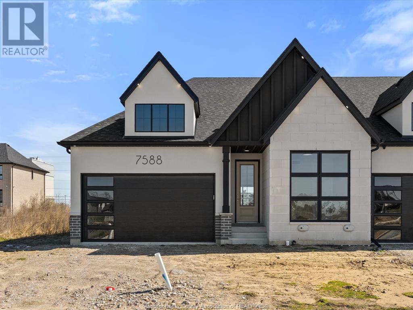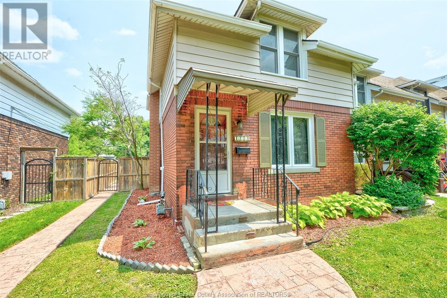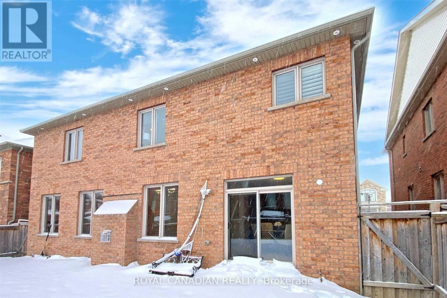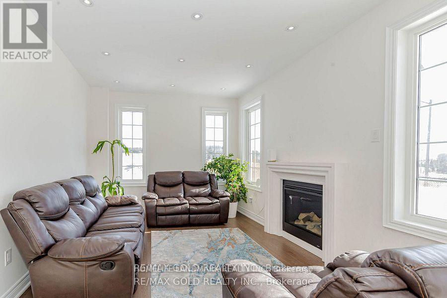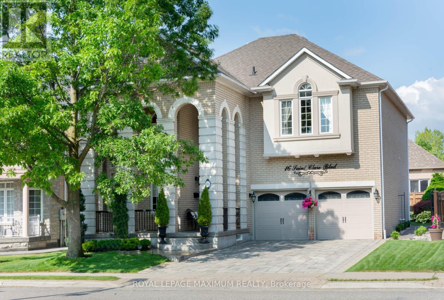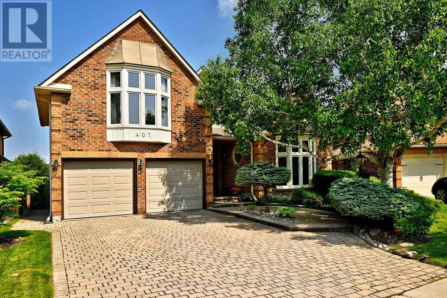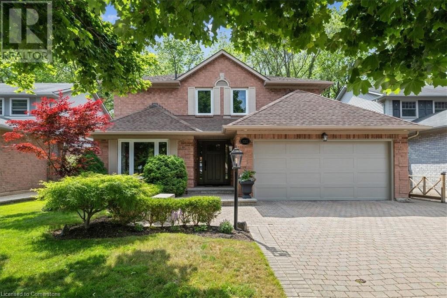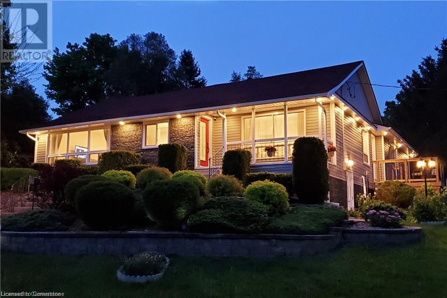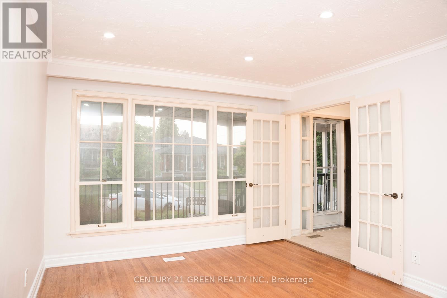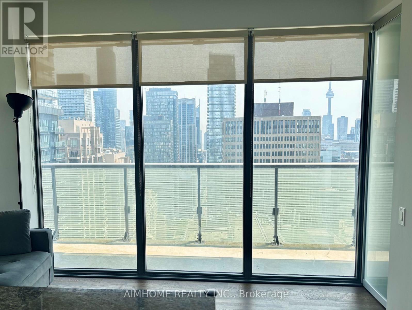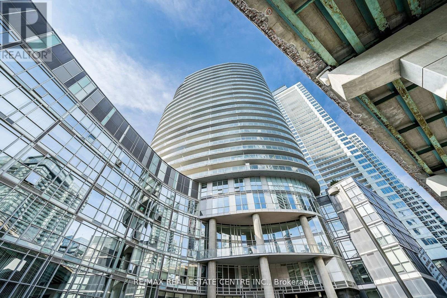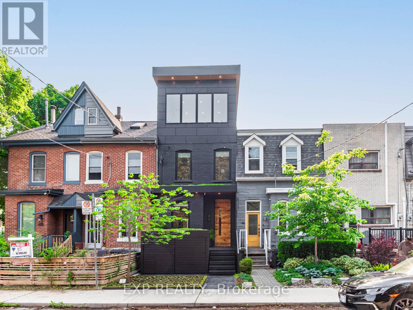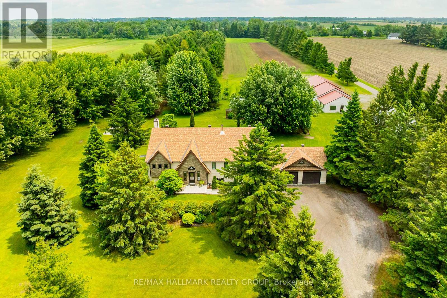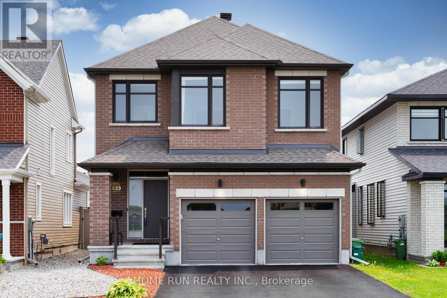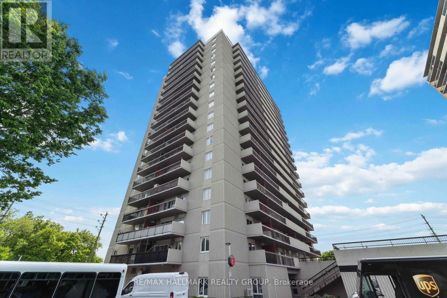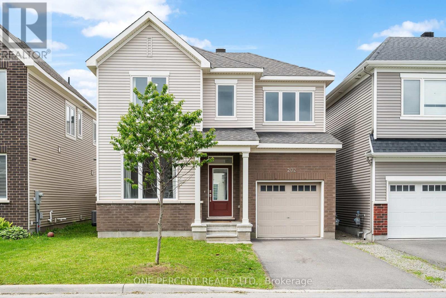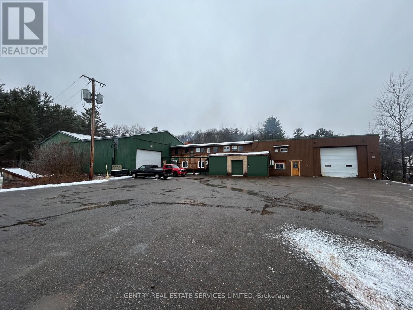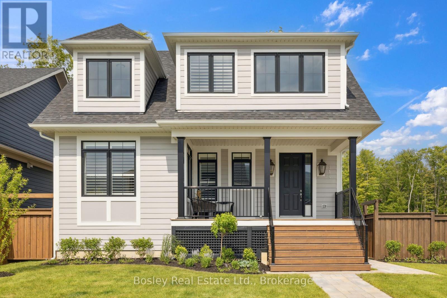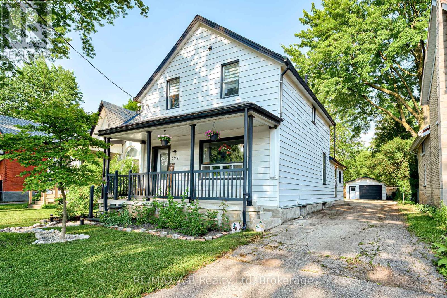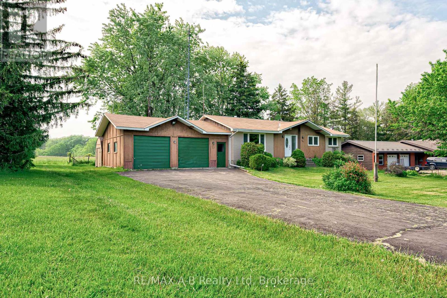지도 매물 검색
58 Doris Pawley Crescent
Caledon, Ontario
**Rare To Find* "Sundial 3" 3 Bedrooms Townhouse In Prestigious Caledon Area!!. Bright & Spacious Open-Concept Main Floor Features 9 Ft Ceilings & Gleaming Hardwood. Kitchen Is Equipped With Granite Counters, Extended Upper Cabinets, Custom Backsplash, Stainless Steel Appliances & Centre Island. Bright & Spacious Breakfast Area Features Walk-Out To Backyard. Newly installed Fenced in the Yard. Sunken Mudroom Provides Access To Attached Garage. 2nd Floor Features newly installed engineered wood throughout, Primary Suite With 4-Piece Ensuite, And His & Her Walk-In Closets. Two Additional Generous Sized Bedrooms & 4-Piece Bath. Spacious Laundry Upstairs with a huge storage. Walking Distance To Parks & School. Conveniently Located Close To All Amenities & Hwy 410, 427 & 407 For Easy Commuting. A Must See! (id:49269)
Homelife/miracle Realty Ltd
116 - 95 Dundas Street W
Oakville (Go Glenorchy), Ontario
A beautiful 2 bedroom + 2 bathroom fully upgraded open concept suite, in a very vibrant neighbourhood. Walking distance to shopping centres, schools, public transportation and comes with 2 underground parking spots. Beautiful roof top patio with a BBQ and lots of sitting space, huge party room and exercise room. Lots of natural lighting. Suite comes with roller shades.. (id:49269)
International Realty Firm
32 Hall Crescent
Brampton (Northwood Park), Ontario
A truly rare find! This home sits on an expansive lot with a must-see-to-believe backyard. Located on a quiet crescent in the heart of prestigious Olde Towne Brampton, this gardener's paradise extends approximately 150 feet from the back of the house. Entertainers dream: oversized 800 sq ft deck with gas BBQ hookup, professionally designed landscaping, a stone patio and garden along the side of the house. Shed has its own stone patio entrance. Future potential for an accessory unit! (buyer to verify with the city).Layout includes formal living and dining rooms, a separate family room, and a spacious kitchen with walkout. Newly laid premium flooring in finished basement. Utility/furnace room with built-in shelving for organized storage. Located close to schools, parks, and all local amenities. Well-maintained and move-in ready. Pride of ownership throughout. Ideal for families and investors alike a turn-key home with space, location, and long-term potential in an in-demand and family friendly neighborhood! (id:49269)
Royal LePage Credit Valley Real Estate
42 Tiller Trail
Brampton (Fletcher's Creek Village), Ontario
Bright, Beautiful, and Upgraded 3-Bedroom Semi-Detached Home in Brampton!Step into this immaculate, move-in-ready gem, perfect for first-time home buyers! Nestled in a highly sought-after, family-friendly neighborhood, this stunning property offers the ideal blend of comfort, style, and convenience. The spacious, open-concept main floor is flooded with natural light, featuring a beautifully upgraded kitchen with modern stainless steel appliances (3-6 years old). The ground and second floors boast elegant hardwood flooring and smooth ceilings, exuding a contemporary charm throughout. Relax and unwind in the finished basement, providing extra living space for your family. The backyard is an outdoor oasis, complete with a charming gazebo (1 year old) perfect for hosting gatherings or enjoying quiet evenings. Notable upgrades include a custom washroom, washer and dryer (4 years old), updated windows (5 years), furnace and AC (both less than 10 years old), and a roof replaced 8 years ago. Over $200K has been invested in upgrades, ensuring quality and comfort for years to come. This home offers an unbeatable location, just a short distance from all amenities. A fantastic investment opportunity and a beautiful place to call home! (id:49269)
Right At Home Realty
46 Boulton Trail
Oakville (Go Glenorchy), Ontario
Located on a quiet street near parks and trails, 46 Boulton Trail is a refined 4-bedroom, 5-bath detached home offering 3,295 sq. ft. of impeccably finished living space. Designed for those who value elevated craftsmanship, natural light, and thoughtful functionality, this home blends elegance with everyday ease. The main floor features 10-foot smooth ceilings, wide-plank engineered hardwood, hardwood stairs with metal pickets, oversized windows, and solid 8-foot core doors, details grounded in quality. 7 -inch poplar baseboards add a refined, architectural touch throughout. At the heart of the home, the chef's kitchen exudes quiet luxury. Extended-height cabinetry pairs with panelized high-end appliances, including a Sub-Zero fridge, Wolf gas cooktop, wall oven, microwave, and Asko dishwasher. An extended island, walk-in pantry, quartz countertops, and sleek backsplash complete a space designed for both gourmet cooking and entertaining. The kitchen flows into a light-filled living area, inviting connection and calm. Upstairs, four generously sized bedrooms, each with ensuite bathroom, offer versatility with upgraded 9-foot smooth ceilings. The primary suite is a serene retreat with a spa-style ensuite featuring a freestanding tub and, custom pocket door to the walk-in closet. All bedrooms are sunlit and well-appointed. A dedicated laundry room adds everyday convenience. The finished basement extends the living space with 9-foot ceilings, a recreation room, an additional bathroom, and flexible zones ideal for a gym, theatre, or playroom. Outside, the backyard is perfect for summer dining or peaceful mornings. A two-car garage and extended driveway complete the home. Located minutes from top-rated schools, parks, shops, hospitals, and highways, 46 Boulton Trail is Oakville living at its finest - polished, welcoming, and move-in ready. (id:49269)
Keller Williams Real Estate Associates-Bradica Group
512 - 260 Malta Avenue
Brampton (Fletcher's Creek South), Ontario
Fantastic Floor Plan! 1 Bed + Den And 1 Bath. This Brand New Suite Is 633 Sq Ft And Features A Balcony, Open Concept, 9' Ceiling, Wide Plank HP Laminate Floors, Designer Cabinetry, Quartz Counters, Backsplash, Stainless Steel Appliances. Duo Condos Has Amenities Ready For Immediate Use. Rooftop Patio With Dining, BBQ, Garden, Recreation & Sun Cabanas. Party Room With Chefs Kitchen, Social Lounge And Dining. Fitness Centre, Yoga, Kid's Play Room, Co-Work Hub, Meeting Room. Be In One Of The Best Neighborhoods In Brampton, Steps Away From The Gateway Terminal And The Future Home Of The LRT, Steps To Sheridan College, Close To Major Highways, Parks, Golf And Shopping. Please Park In The "Retail Parking" Area Located At The Back Of The Building. (id:49269)
Homelife/future Realty Inc.
3337 Mockingbird Common Street
Oakville (Jm Joshua Meadows), Ontario
Newly Renovated End Unit Townhome in Prime Oakville Location! This bright and spacious 1830 sqft (as per floor plan) home is renovated from top to bottom, featuring a modern open-concept design, new lighting throughout, and Newly Renovated fully finished basement with large over sized windows and brand new modern bathroom facilities. Backing onto woods and trails on a premium larger lot, this end unit offers privacy and natural light with extra windows. Includes $30K in builder upgrades: oak stairs, pot lights, and 9 ceilings on the main floor. The primary suite features a 4-pc ensuite with frameless glass shower and his & hers walk-in closets. Close to highways, schools, parks, trails, and shopping. (id:49269)
First Class Realty Inc.
7086 Fairmeadow Crescent
Mississauga (Lisgar), Ontario
Welcome to this Elegant END UNIT Townhome nested in prime Mississauga Lisgar community, This bright and spacious 3 bedroom home boasts 1816 Sqft of living space with open-concept layout featuring large eat-in kitchen with walkout to a private balcony, a generous family room with walkout to the backyard and direct garage access and a primary bedroom complete with a walk-in closet and a 3-piece ensuite washroom. Designed for modern lifestyles, this home is perfect for families, first-time buyers, or savvy investors. Recent upgrades include a new Furnace, A/C, and Roof (2021), an upgraded powder room's vanity and sink (2025), and stylish new pot lights in the living room (2025). Residents will enjoy ample visitor parking, a community play area for children, and unbeatable proximity to top-rated schools, parks, public transit, shopping, and major highways, blending comfort, convenience and lifestyle in one exceptional offering. (id:49269)
RE/MAX Ace Realty Inc.
68 - 1020 Central Park Drive
Brampton (Northgate), Ontario
Exclusive Opportunity @ Excellent Price! " Renovated Beautiful 3-bedroom Condo Town House with 2 Washrooms with Unfinished Basement to Design Your own. Updated Flooring and Pot Lights In This Bright Town Home Front Of Community Pool and Park, and Parking. Main Floor Living and Dining with Hardwood Floor and Kitchen with Foyer upgraded with Porcelain Tiles with Quartz Counter in Kitchen and Washroom. New Potlight Makes Main Floor Bright. Good-sized 3-bedroom unit on the 2nd Floor with Full Bath. List of Upgrades Done in Past Years - Electrical panel (2017), washer dryer (2023), refrigerator (2024), paint (2024), insulation (2022). One reserved parking Space with common guest parking. Amenities include a private Park and a New Pool! Maintenance includes Water and Internet. The roof was Already Replaced in 2022. Steps to a Bus Stop, walk to parks & All 3 Schools. Ideal Location To Start Your Journey. (id:49269)
Save Max Supreme Real Estate Inc.
66 - 50 Strathaven Drive
Mississauga (Hurontario), Ontario
**Spacious Tridel-Built Townhome in Prime Mississauga!** This bright and modern **3-bed, 3-bath** townhome offers a smart, open-concept layout with east and west-facing windows, Room on Ground-level can be used for 4th bedroom ! The upgraded kitchen features **quartz countertops, a custom backsplash, and a breakfast bar.** The ground-floor family room opens to a **private west-facing patio and fenced yard.** Enjoy **direct garage access, extra driveway parking, and visitor parking right in front.** Conveniently located near **Square One, top schools, transit, and major highways (403/401/407/427).** Plus, enjoy **a shared swimming pool and playground.** A fantastic opportunity in a sought-after community! (id:49269)
RE/MAX Gold Realty Inc.
78 - 50 Strathaven Drive
Mississauga (Hurontario), Ontario
Welcome to 78-50 Strathaven Drive, Mississauga Stylish Living in Prime Hurontario Located in Mississauga's sought-after Hurontario neighborhood, this 3 bed, 3 bath townhome offers modern comfort and unbeatable convenience. Bright east-west exposure fills the home with natural light, while the room on the ground-level can be used as a 4th bedroom which opens to a private patio and green space ideal for relaxing or entertaining. Enjoy recent upgrades including laminate flooring (2025) and updated stairs in the upper bedrooms. The open-concept layout features a functional kitchen with a breakfast bar and large picture window, flowing seamlessly into the living and dining space. With a built-in garage, private driveway parking, and ample visitor parking, this home is both practical and welcoming. You're steps from transit, top schools, parks, shopping, and just minutes to Square One and highways 403/401/407/427. (id:49269)
RE/MAX Gold Realty Inc.
44 - 50 Strathaven Drive
Mississauga (Hurontario), Ontario
Welcome to this beautifully maintained 3-bedroom townhome, ideally situated in one of Mississauga's most sought-after neighborhoods. Room on the ground-level floor can be used as a 4th bedroom. This move-in-ready home offers a bright and spacious open-concept layout, featuring a modern kitchen with granite countertops, and natural light flowing from front to back-thanks to its no neighbours in front or behind, ensuring added privacy and serene views. Step into the freshly updated interior with brand-new flooring and stairs (2025), fresh paint (2025), new washer & dryer (2023), and a well-maintained AC unit (2020). The fully finished basement provides convenient garage access and a walkout to a sunny, south-facing patio, perfect for outdoor relaxation or entertaining. A private built-in garage offers direct access to the unit, plus an additional parking space on the driveway. Visitor parking is conveniently located just steps away-perfect for hosting family and friends. Enjoy peace of mind in a well-managed complex with excellent amenities, including a swimming pool and playground, ideal for families. Located within walking distance to top-rated schools, public transit, shopping, community centers, and everyday amenities. Plus, with Square One Shopping Centre and major highways (403, 401, 407, and 427) just minutes away, commuting is a breeze, This is an exceptional opportunity to own a stylish and comfortable home in a family-friendly community with everything you need at your doorstep. Don't miss your chance to own in one of Mississauga's finest locations! (id:49269)
RE/MAX Gold Realty Inc.
459 Telstar Avenue
Sudbury, Ontario
Welcome to 459 Telstar - a true gem in Moonglow. In one of Sudbury's most sought-after neighborhoods, this beautifully maintained 2-storey family home offers space, style, and serenity. With 4 bedrooms and 2.5 bathrooms above grade, plus a fully finished basement featuring a 5th bedroom and additional half bath - this home has a room for everyone. Step inside to discover a thoughtful layout that includes an inviting living room, formal dining room, home office, and a spacious rec room - perfect for growing families and entertaining guests . The heated and cooled sunroom is a standout feature, offering year-round enjoyment. The stunning backyard is a true oasis; fully fenced, surrounded by mature blooming trees, complete with a relaxing hot tub, and backing onto Moonglow playground. This home shows true pride of ownership throughout, with a long list of major updates: Driveway, shingles & eavestroughs, sunroom, laundry room, living room, central air, deck & hot tub, kitchen, furnace, both upstairs bathrooms, windows & electrical panel. Additional highlights include an attached heated double garage (20x18), excellent curb appeal and a prime location close to schools, parks and amenities. Don't miss your chance to own this move-in ready home in the heart of Moonglow - schedule your private showing today! (id:49269)
RE/MAX Crown Realty (1989) Inc.
955 Tilly Street
Valley East, Ontario
This beautifully maintained solid brick bungalow is nestled on a private, fully fenced lot and is completely carpet-free, featuring a mix of hardwood and newer laminate flooring, and fresh paint. The bright kitchen boasts plenty of cabinetry, brand new countertops, and open to dining area. Step outside to a double-tiered deck—perfect for entertaining—with a dedicated BBQ space and gas hookup, all overlooking a lovely, private fenced backyard. The main floor offers 3 comfortable bedrooms, a refreshed bathroom with a relaxing Jacuzzi tub, and a sun-filled living room with a large picture window. The fully finished lower level expands your living space with 2 additional bedrooms, a 2nd full bathroom with shower, and a cozy rec room warmed by an efficient gas fireplace. Outside, you’ll appreciate the double-wide paved driveway with a side yard—ideal for parking your trailer, storing toys, or provides access to building your dream garage. This move-in ready home is perfect for growing families or busy professionals and is just a short walk to parks, playgrounds, and shopping. Don’t miss the opportunity to own a home in one of the area’s most desirable locations! (id:49269)
RE/MAX Crown Realty (1989) Inc.
78 John W Taylor Avenue
Alliston, Ontario
Imagine stepping into your move-in ready, clean, dream family home at 78 John W. Taylor Way, where comfort meets convenience in the heart of one of Alliston’s most desirable neighbourhood. This lovingly maintained, spacious detached home welcomes you with a bright and airy atmosphere, highlighted by large windows, pot lights, and modern, carpet-free flooring throughout. The heart of the home is the open-concept kitchen, featuring a generous island, floor-to-ceiling cabinetry, and a view straight into your private, fully fenced backyard—perfect for kids to play or for relaxing with friends and family, with no rear neighbours to worry about. The main floor offers a flexible space for dining or entertaining, as well as a main level office or bedroom with a sunny bay window, a convenient powder room, and a welcoming foyer with plenty of storage. Upstairs, the primary suite is your personal retreat, complete with a walk-in closet and a spa-inspired ensuite featuring a double vanity, soaker tub, and glass shower. 3 bedrooms and a bonus flex space on the second floor provide endless possibilities—whether you need a home office space, reading nook, play area, or media centre. The finished basement is a true gem, boasting two bedrooms, a full bathroom, a spacious living area, and a dedicated laundry room—ideal for in-laws, teenagers, or guests. Plus plenty of storage space. Located just steps from Boyne Public School, close to parks, trails, and community centres, this home is perfect for active families. Enjoy easy access to shopping at Tanger Outlets and quick entry to Highway 400 for a smooth commute to Barrie, Vaughan, or Toronto. Built in 2008 and ready for you to move in and make lasting memories, this is the home you’ve been waiting for. Don’t miss your chance to call this exceptional Alliston property your own. (id:49269)
Royal LePage State Realty
116 Este Drive
Sudbury, Ontario
Welcome to this stunning 5-bedroom, 3-bathroom home on the shores of beautiful Lake Nepahwin. Nestled in a prime central location, this spacious retreat features a large family room with a cozy wood-burning fireplace, large deck off the family room, spacious yard surrounded by beautiful mature trees. Enjoy year-round waterfront living just minutes from all the amenities Sudbury has to offer. (id:49269)
RE/MAX Crown Realty (1989) Inc.
6 Noble Court
Amherstburg, Ontario
Escape the ordinary and embrace tranquil living in this stunning raised ranch in the heart of Amherstburg. Conveniently located near key amenities, public transit, major arterial roads, schools and parks, this home is a must see. Nestled in the heart of Kingsbridge neighborhood this newly built raised ranch is a perfect home for first time home buyers. The open concept layout seamlessly connects the living room, dinning area and a modern kitchen, creating an ideal space for entertaining guests or simply relaxing with family. Step outside the kitchen area right on to a covered deck to enjoy the evening. This property boasts a huge lot with no rear neighbors. Spacious master suite with walk-in closet, main floor also features a main bath and 2 generous bedrooms. The unfinished basement offers endless possibilities for customization. So don't miss your chance to make this exquisite property your adobe. (id:49269)
Deerbrook Realty Inc.
7588 Silverleaf Lane
Lasalle, Ontario
Experience the epitome of luxury w/ this stunning semi detached ranch in Silverleaf Estates. Prime location, future commercial hub w/ grocery, Windsor Crossing, & top schools. Entering the front door you are greeted by soaring 9 ft ceilings throughout w/ engineered hardwood floors, wide foyer, open concept living/dining area w/ stunning kitchen featuring quartz counters, full waterfall island, Cremasco cabinets. Open concept space, extra pot lights, gas fireplace, sliding door to rear yard w/ seaton sunroom patio screen. Fencible yard. Right of the entrance, 4 pc bath w/ tiled shower, & office space/bedroom. Large master, natural sunlight, spacious walk in closet, ensuite bath w/ double sinks. Extra large shower w/ frosted glass window for privacy. Main floor laundry, storage, inside entry to finished garage w/ pot lights. Full basement. Sod, driveway, & sprinkler system to be completed (2025). Full Tarion warranty. Immediate possession, don't wait to build, move in when you want. (id:49269)
Jump Realty Inc.
1284 Argyle Road
Windsor, Ontario
Attention 1st time buyer-this townhome is a must-see. Discover the perfect blend of character & convenience in this fantastic historic Old Walkerville home. Updated bath and kitchen, some windows & roof- 2012. Beautiful hardwood floors flow gracefully throughout the home, adding a touch of elegance & warmth to every room. Main floor invites you into cozy liv rm that opens into a form din.rm. Main floor laundry, making daily chores a breeze. Upstairs-3 bedroom & 3 piece bath, offering plenty of room for family or guests. Outside to a large gate, & fenced backyard, ideal for entertaining, gardening, or simply relaxing in your private oasis. & a double cement pad providing ample space for parking. Short stroll to the vibrant Ottawa Street Market. Explore the local shops, markets, and eateries that make this neighborhood special. (id:49269)
Royal LePage Binder Real Estate
4 Thimbleweed Street
Markham (Wismer), Ontario
Luxury 4 bedroom detached home for lease in the prestigious Wismer community of Markham. Situated on a 50' lot and located near top-rated schools including Bur Oak Secondary, Wismer Public School, and Fred Varley P.S. Spacious layout featuring 10-ft ceilings and hardwood floors throughout. Open-concept kitchen with granite countertops, custom cabinetry, and high-end stainless steel appliances. Double garage with epoxy flooring, California shutters, pot lights, and central vacuum system. Oversized primary bedroom with large walk-in closets and 4 upgraded bathrooms throughout the home. Conveniently located close to parks, schools, transit, Mount Joy GO Station, and shopping including Markville Mall. (id:49269)
Royal Canadian Realty
199 Seaview Heights
East Gwillimbury (Queensville), Ontario
Discover this stunning **less than 1-year-old** **4-bedroom, 3-bathroom** detached home, expertly crafted by **Countrywide Homes**Beatrix Model with 2334 Sq Ft Plus Unfinished Basement, offering modern elegance and premium upgrades throughout. Nestled on a **rare 50-ft corner and ravine lot**, this home boasts breathtaking views of lush green space, creating a serene and private setting. The spacious **family room**, featuring a cozy **gas fireplace**, seamlessly blends comfort and style while overlooking the tranquil backyard and ravine. The **second-floor laundry** adds convenience, while the **double-car garage** and **4-car driveway parking** ensure ample space for your vehicles. This exceptional home is a perfect blend of luxury, functionality, and natural beauty. An opportunity not to be missed! Shoes precisely like a model home (id:49269)
Homelife Landmark Realty Inc.
16 Saint Clare Boulevard
Vaughan (Vellore Village), Ontario
Discover your Dream Home in the Heart of Vellore Village, Close to All Transit Routes (400/ VMC), Churches, Hospital, Shopping and much More! A Stunning 4 Bedroom Open Concept Home Boasting Over 4000 sqft of Total Living Space on a Premium 50 Foot Lot, 4 Car Drive and Double Car Garage, Professionally Well Manicured Lawns, Patios/ Verandas / and Walkways. With Patterned Concrete /Jewel Stone Drive Walkways and Entertainment Patio, Your Mini Oasis Awaits. At 16 Saint Clare, You'll Walk Into a Stunning Conservatory-Style Cathedral Ceiling Living Room, Along With a Grand Staircase Featuring Iron Cast Spindles, Leading to an Amazing Upper-Level Foyer and Large-Sized Bedrooms. Master Bedroom Equipped With Its Own Walk-in Closet and Large 6pc Ensuite Including Bidet, 6 Jet Whirlpool Tub and Walk-in Shower. As you Descend, A Renovated Kitchen with Extended Upper Cabinets, Breakfast Area to Outdoor Walkout, Formal Family and Dining Rooms, a Lower Sunken 18 Ceiling Foyer and 9-foot main floor ceilings and Crown Moulding. A Professionally Finished Basement, With Large Recreation Room, Entertainment Nook, Bath and Oversized Cold Cellar. This Home has it All. Don't Delay, Book a Viewing Today! (id:49269)
Royal LePage Maximum Realty
407 Fairway Gardens
Newmarket (Glenway Estates), Ontario
Welcome to one of the most desirable streets in the prestigious Glenway subdivision , where this stunning home offer you over 3500 sq ft of grand living space plus one of the largest and most impressive walk out basements in the area.- perfect for extended family or in-laws. . The main floor offers you all the must haves and is enhanced by the abundance of windows allowing natural light through out. Step into the elegant living room with vaulted ceiling. The heart of the home is the open concept family sized kitchen and family room-, ideal for entertaining or everyday comfort. The formal dining room, enhanced by a charming bay window, offers both warmth and character for special gatherings. Working from home ? You will appreciate the convenience and privacy of a dedicated main floor office. Upstairs the spacious layout continues with four generous sized bedrooms. spacious bedrooms. .The primary bedroom is a true retreat, featuring a luxurious 5 pce ensuite bath and a serene sitting area, framed by picturesque windows - perfect for unwinding with a view. One of the secondary bedrooms stands out with its vaulted ceiling- making it a great option as a playroom ,or a second office. The fully finished walk out basement is a standout feature, designed with comfort and space in mind. It includes a bright and airy living area, eat in kitchen, five pce bath and two bedrooms.While not currently retrofit, this space is ideal for multigenerational living. The large windows and walk out to the backyard create and open and above ground feel thats rarely found in basement living .Step outside to a private backyard oasis, , where the large deck-overloooks the pond behind. - such tranquility. The interlock driveway and walk ways add to the elegance of this property.Located close to all you and your family will need. (id:49269)
Coldwell Banker The Real Estate Centre
10 Juneberry Avenue
Markham (Legacy), Ontario
Welcome To This Beautiful Detached Home With finished basement in the highly sought-after Legacy community, surrounded by Rouge Valley trails, top-ranked schools, golf courses, and just minutes to shopping, groceries, amenities like fire station, police station, hospital, and major highways for commuters. This Family Home features an open concept layout with hardwood floors, an oak staircase, and a refreshed kitchen with a breakfast bar (2021). The Kitchen is complete with quartz countertops, backsplash, and High Tech, Quality stainless steel appliances. The spacious primary bedroom includes a walk-in closet and 4-piece ensuite bathroom, and both upstairs bathrooms were fully renovated with modern quartz finishes and updated fixtures (2023). The finished basement offers a full second kitchen, 3-piece bathroom, custom built-in closets, and flexible space for a Play Room, Gym, or In-Law/Family suite. Major upgrades have all been completed: windows and roof replaced in 2019, furnace and A/C brand new in 2023, and the electrical panel in the garage upgraded from 100 amps to 200 amps to support EV charging. The panel switches and timers were also professionally replaced and upgraded. BONUS: HWT OWNED.Exterior features include interlocking in the front, side, and backyard (2020), an upgraded front staircase, and full professional landscaping maintained since 2020 with an automatic sprinkler system and double isolation. Freshly painted throughout in 2025, this home is completely move-in ready and located just steps from parks, trails, schools, and community centres, with quick access to grocery stores, professional services, schools, and Highway 407.Whether you're a growing family, a couple looking to settle in a vibrant neighbourhood, or an investor seeking a well-maintained property in a prime location, this home offers the space, updates, and flexibility to fit your needs. (id:49269)
Right At Home Realty
268 Carrier Crescent
Vaughan (Patterson), Ontario
Spectacular Home Nestled On A Quiet Street In Desirable Patterson Neighbourhood. Positioned On A 45x110ft Lot. Over 3000+ Sqft of Living Space. Great Family Home Featuring 4 Large Bedrooms and 3 Full Baths on 2nd Floor. Gourmet Kitchen W/Granite Counter Thru-Out And Island, Overlooks The Family Room, Perfect For Entertaining. Bright Family Room W/Gas Fireplace. Hardwood Floors Throughout 1st, 2nd Floor And Basement. Main Floor Laundry. Access To Garage. Professionally Finished Basement Featuring Wet Bar, 3-Pc Bath, And Entertainment Area. Conveniently Located Within Walking Distance To High Rated Schools Including French Immersion: Dr. Roberta Bondar PS, St. Cecilia CES, Romo Dallaire PS. Close To Pheasant Hollow Park, Yummy Market,Highland Farms, Walmart, Marshalls And GO Stations. (id:49269)
Right At Home Realty
1115 - 9255 Jane Street
Vaughan (Maple), Ontario
Luxurious Bellaria Tower 4, 1+1 Bedroom condo with 2 Bathrooms. Kitchen with graniteBreakfast Bar, 9 FT ceilings. Primary Bedroom Features a Walk-In closet. Open balcony withSw exposure and view of the parkland and Canada's Wonderland. 1 Parking Spot and 1 Lockerincluded. Fantastic Amenities: Gym, Yoga Room, Movie Room, Party Room, Lap Pool, 24hrConcierge, Gate House Security. 2 km Walking Trail throughout Bellaria complex.Minutes to Vaughan Mills Mall, Vaughan Metro, Medical Clinics, Shopping and Restaurants.Quick access to Hwy #400, #407 (id:49269)
Right At Home Realty
47 Medoc Place
Vaughan (Patterson), Ontario
One of the Most Desirable Locations in Thornhill Woods. Surrounded by Trails. 4+3 Bedrms W/O Basement, 9' Ft Ceiling on Main Floor. Upgraded Kitchen, S/S Appliances, Granite Counter. Hardwood Floors & Smooth Ceiling Throughtout, Extended Driveway Allows 6 Car Parking. Professionally Finished Bsmt. Minutes To Schools, Parks, Hwy7, 407, Plaza, and Shopping Malls. (id:49269)
Hc Realty Group Inc.
1212 Hammond Street
Burlington, Ontario
Stunningly renovated 4-bedroom home in the heart of downtown Burlington, featuring a private, sanctuary-like backyard that backs onto serene green space. Finished from top to bottom with meticulous attention to detail, this home offers beautifully designed living space, 2385 sq ft plus professionally finished basement. Notable updates include a striking wood front door, all new interior doors and garage door, an updated basement, gas range, new trim, baseboards, & crown moulding, elegant hardwood flooring on the main level, marble tile in the foyer, designer lighting, Hunter Douglas blinds, custom drapery, pot lights, detailed wainscoting, upgraded exterior lighting, newly painted and much more. The open-concept kitchen and family room walk out to a spacious wood deck overlooking a pool-sized backyard with mature trees, lush gardens, and a stone patio — perfect for outdoor entertaining. The eat-in kitchen boasts granite countertops, tumbled stone backsplash, a peninsula island, and stainless steel appliances. The cozy family room features a large window and a gas fireplace, ideal for relaxing evenings. The main floor also includes a spacious foyer, formal living and dining rooms, a gorgeous powder room, a laundry room with side-yard access, and entry to the double-car garage. Upstairs, you'll find 4 generously sized bedrooms, including a luxurious primary suite with a walk-in closet and a 5-piece ensuite complete with a clawfoot soaker tub, separate glass-enclosed shower, and a large vanity with double sinks. The finished basement offers a fantastic kids’ retreat with zones for a pool table, TV lounge, gym, and ample storage. Additional features: Furnace & A/C (2016), Windows (2007). Prime location — walk to downtown, Mapleview Mall, parks, schools, and the lakefront. Quick access to highways and the GO Station. An exceptional family home in an unbeatable location! (id:49269)
Royal LePage Burloak Real Estate Services
65 Broadway Street W
Paris, Ontario
Two bungalows for sale in Paris, Ontario, offering a rare opportunity to merge into one large family home or keep as two separate 3-bed, 1.5-bath luxury bungalows under one roof. Located in the Prettiest Town in Canada, these bungalows are just minutes away from the Downtown core and all amenities. Situated on an oversized 70x180 deep lot with a mature tree line, no direct rear neighbors, and views of the Nith River Valley. Parking for 5 vehicles at the rear of the property off a private lane. This home has been professionally landscaped and extensively renovated inside and out with luxury high-end finishes. It features gourmet chef-level kitchens, spa-like bathrooms, 9’ ceilings throughout, luxury vinyl plank and tile (no carpet!), LED modern designer light fixtures, newer windows and doors, Ultra HD shingles with a 50-year warranty, and quartz countertops. It's truly a one-of-a-kind property. This house can be used as a single-family home for larger families, with 6 bedrooms and 4 bathrooms, or can be utilized as a built-in mortgage helper or investment property. ?This fantastic home features two separate main floor living bungalows, each equipped with 3 bedrooms, 1.5 bathrooms, individual front and side entrances, private outdoor sitting areas, separate utilities, and distinct laundry spaces. Adding to its appeal is a bonus walk-out basement, currently unfinished but brimming with untapped potential! Situated on one of the largest lots in the heart of Downtown Paris, this property offers a unique opportunity that covers all the bases: location, rarity, and turn-key convenience. An absolute must-see! Don't miss your chance to make this remarkable property yours! (id:49269)
Platinum Lion Realty Inc.
87 Lowry Square
Toronto (Malvern), Ontario
Welcome to 87 Lowry Sq a beautifully maintained semi-detached home nestled in a quiet, family-friendly pocket of Scarborough. This move-in ready gem features a spacious layout, updated kitchen, finished basement, and a large private backyard perfect for entertaining. Conveniently located near schools, parks, shopping, and easy access to 401 & TTC. A perfect opportunity for first-time buyers or growing families! (id:49269)
RE/MAX Community Realty Inc.
9 - 1870 Altona Road
Pickering (Highbush), Ontario
MOVE IN READY!! This stunning corner-unit townhouse is bathed in natural light and overlooks a serene forest and conservation area. Just under 1650 square feet, this property features 3 spacious bedrooms and 3 bathrooms, an open-concept kitchen seamlessly connected to the spacious living and dining areas, highlighted by large, picturesque windows that bring the outdoors in. Enjoy 9-foot smooth ceilings on the main floor and stainless steel appliances. With an attached garage you'll have direct access into your home with tandem parking-accommodating two cars, depending on size. On the second floor you'll find the laundry area as well as a balcony off one of the two bedrooms. The third level is dedicated to a private primary suite, complete with an ensuite bathroom and a walkout to a terrace perfect for entertaining and breathtaking views. This home is a perfect blend of comfort, style, and natural beauty offering a peaceful retreat while still being conveniently located. Enjoy the convenience of having everything you need close by. Park in the visitors lot and take a short stroll to the on-site children's playground perfect for families. Just steps from your door, you'll find the Altona Medical Centre - Family & Walk in Clinic, pharmacy, and dental office, offering essential services right next door. Directly across the street lies a stunning conservation area with peaceful walking trails. Bordering Scarborough, this location offers easy access to all major highways, public transit, the Pickering GO Station, Toronto Zoo, Pickering Town Centre, and a wide range of grocery stores and restaurants. Families will also appreciate the nearby educational options, including Montessori schools and both Public and Catholic schools all within close reach. (id:49269)
Royal LePage Your Community Realty
663 Lakeview Avenue
Oshawa (Lakeview), Ontario
Excellent Location! Fully Renovated Detached Home on Premium 50 x 162 Ft Lot in the Sought-After Lakeview Community. Upgraded Top-to-Bottom With 3+2 Bedrooms, 2 Full Baths, and a Fully Finished Basement Apartment With Separate Entrance Ideal for Multi-Generational Living or Potential Rental Income! Great Curb Appeal With Long Private Driveway (No Sidewalk) That Fits 3 and more Cars. The Bright & Functional Main Floor Features an Open Concept Living and Dining Area with Elegant Wainscoting, Pot Lights, and Engineered Hardwood Flooring Throughout.The Upgraded Kitchen with Granite Countertops, Tile Flooring, Backsplash, Stainless Steel Appliances, Custom Cabinetry, and a Deep Sink With Pull-Down Faucet. Three Generous Bedrooms and a Renovated 4-Piece Bath. The Lower Level Offers a Beautifully Finished 2-Bedroom Apartment With Kitchen, Large Rec Area, Laundry, and a Stylish 3-Piece Bathroom Perfect for Extended Family or Tenants. Modern Finishes Throughout. Huge Backyard Ideal for Outdoor Living, Gardening, or Future Potential.Move-In Ready and Income-Generating! Prime Location Just Minutes to the Lake, Trails, Parks, Schools, Shopping, GO Station, Hwy 401 & Public Transit. (id:49269)
RE/MAX Excel Realty Ltd.
Upper - 238 Vauxhall Drive
Toronto (Dorset Park), Ontario
Great Location Offered For Lease. This 3-bedroom, 2 Full Bathroom Home Is Just Mins Away From Highway 401, Kennedy Commons, Groceries Shopping, Etc. Large Covered Front Porch Leads Into Front Foyer With French Doors To Living Room And Built-In Closet. Eat-In Kitchen With Plenty Of Counter Space. Open Concept Living Room Dining Room Area. Fenced-In Backyard, Paved Drive With Parking For 4 Vehicles. Nice Family Neighborhood, Walking Distance To School, Park, And Public Transit. (id:49269)
Century 21 Green Realty Inc.
2902 - 57 St Joseph Street
Toronto (Bay Street Corridor), Ontario
Located within close proximity to the University of Toronto St. George Campus, this spacious 1+1 bedroom suite offers 596 sq ft of well-designed living space. The den features a window, making it ideal as a home office or guest room. Situated on the southeast corner, the unit boasts unobstructed city views and a generous 376 sq ft wraparound balcony, perfect for outdoor lounging and entertaining. Enjoy 9-foot smooth ceilings, floor-to-ceiling windows, and engineered hardwood flooring throughout. The building is impeccably maintained and professionally managed. Just steps to Bloor Street TTC, major banks, Eataly, and world-class shopping and dining. (id:49269)
Aimhome Realty Inc.
233 - 38 Dan Leckie Way
Toronto (Waterfront Communities), Ontario
Luxury, 550 sq ft One Bedroom Condo In Very Well Managed Building In The Heart of Toronto, Practical Layout and Modern Open Concept, Very Low Maintenance Fees, S/S appliances, Soaker Tub, Ensuite Laundry, 9 Ft ceiling. One Locker Included. Ample Visitor Parking. Hotel Like Amenities In The Building. Steps to Public Transport, Highways, Stores, Waterfront, Groceries, Rogers Centre, CN Tower, Restaurants. (id:49269)
RE/MAX Real Estate Centre Inc.
44 Massey Street
Toronto (Niagara), Ontario
www.44massey.ca; The ultimate blend of architectural history and modernity. Urban sensibility and efficient land usage in the heart of Trinity Bellwoods. Tirelessly designed, built and decorated by Beurklian.Design group for multifamily usage. A legal 2-Unit Semi-Detached dwelling which generates $9-10k per month. This sale includes all furniture, plants, decorations, chattels and fixtures and is completely turnkey. This house emphasizes simplicity in materials, attention to detail, minimalist aesthetics & decoration to maximize the use & feel. Diligent design, computer modelling & green building practices make this home a masterwork of light, volume, and space. Biophilic design is incorporated throughout and seamlessly integrated throughout the entire structure. Oversized windows, abundant skylighting and custom built doorways open the space and increase daylighting. Lack of bulkheads and baseboards emphasize the aggressive attention to detail and planning throughout. Commercial grade flooring provides resiliency and endurance. Custom built concrete sinks, Australian wall hung toilets and dual showers provide a sense of luxury & cleanliness. Custom built features and commissioned pieces throughout. Exceptional mechanical systems including independent HVAC units, endless water heater, radiant floor warming, exterior snow melt system & irrigation systems. Future expansion capabilities include rough-ins for: rooftop backup generator, PV solar system, natural gas patio heaters, rooftop electric, holiday lighting, heated exterior wet bar and also include for future rooftop access & rooftop terrace. Located in arguably the most trendy district, within steps of Trinity Bellwoods park, King W entertainment district, Queen W fashion district. This location also provides easy access to the financial district, Billy Bishop Airport, Exhibition Grounds and BMO Field. Local transit includes TTC, Exhibition Go station and the future King Street station of the Ontario line. (id:49269)
Exp Realty
404 - 1239 Dundas Street W
Toronto (Trinity-Bellwoods), Ontario
Discover urban living at its finest in this stunning 1-bedroom + den loft at Abacus Lofts! This boutique gem offers 721 sq ft of thoughtfully designed space with 9-ft ceilings, hardwood floors, custom window coverings, and floor to ceiling windows with unobstructed north view. The Scavolini kitchen with rarely found gas cooktop features an extended breakfast bar perfect for food preparation or entertaining, undercounter built in microwave and sleek integrated range hood. The open-concept layout is bright and airy, while the open concept den offers flexibility for a home office or extended living space. Includes 1 parking + 1 locker. Nestled in the heart of Dundas West, steps to Trinity Bellwoods and Ossington Village, this rare offering blends style, convenience, and a vibrant community within walking distance to a vast selection of excellent restaurants, shops and venues. Don't miss your chance to own in this sought-after boutique building! (id:49269)
Royal LePage Real Estate Services Ltd.
3097 Bathurst Street
Toronto (Bedford Park-Nortown), Ontario
Incredible opportunity to own a highly profitable, turnkey dry cleaning plant with over 30 years of proven success in one of Toronto's most sought-after neighbourhoods, Bedford Park. This well-established business is ideally situated on one of the GTA's most recognized and high-traffic streets, surrounded by multi-million dollar homes, luxury new builds, and an affluent, loyal clientele who rely on premium service. This is not just a dry cleaner, it's a fully integrated operation offering multiple revenue streams: on-site dry cleaning, alterations, wash & fold services, wash and fold laundromat, and sewing repair. Its prominent storefront offers maximum exposure and consistent walk-in business, with a strategic location just minutes from Highway 401 and approximately 20 minutes to downtown Toronto. Whether you're an experienced operator looking to expand via depot networks or an investor seeking a recession-resilient, community-rooted business, this opportunity delivers both stability and upside. A favourable lease is already in place, offering flexibility for future growth. All commercial dry cleaning and laundromat equipment is fully included in the sale, making this a true turnkey acquisition. The surrounding residential development ensures continuous foot traffic and future growth potential. Ample parking also provides convenience for pickups and drop-offs. Rarely do businesses like this become available in such a prime location. Don't miss your chance to acquire a thriving operation with strong fundamentals, diversified income, and deep roots in an upscale Toronto neighbourhood. Opportunities like this don't come often - act fast! (id:49269)
International Realty Firm
1202 - 2 Teagarden Court
Toronto (Willowdale East), Ontario
If Bayview and Sheppard is your neighbourhood, it does not get better than 2 Teagarden. Spacious 2-Bedroom Suite with Clear Views and 18 Months Free Living! Experience elevated living at the newly built Teagarden Residences, where refined design meet sun beatable convenience. This bright 2-bedroom, 2-bathroom residence offers 876 sq.ft. of well-planned interior space plus a 47 sq.ft. balcony, with clear, open views that fill the unit with natural light. Enjoy the elegance of wide plank laminate flooring, custom blinds, and an efficient floor plan that truly sells itself. Located just steps to Bayview Village Mall, Bayview Subway Station, YMCA, parks, and top- ranked schools, this luxury boutique condo blends comfort with accessibility. Commuting is a breeze with easy access to Hwy 401, DVP, and downtown Toronto in just 15 minutes . Bonus: Live free for 18 months rare developer incentive that makes this an unbeatable opportunity for both end-users and investors. First time buyers save more. Don't miss your chance to own in North York's most desirable location. (id:49269)
Royal LePage Signature Realty
1329 South Gower Drive S
North Grenville, Ontario
Nestled on approximately 24 acres of mature, treed landscape, this stunning custom-built 3-bedroom home offers the perfect balance of comfort, space, and opportunity. A grand foyer greets you upon entry, setting the tone for the unique layout and charm found throughout the home.Up a few steps, you'll find an impressive dining room featuring a built-in bar ideal for entertaining. The grand living room boasts a statement feature wall with a floor-to-ceiling stone-surround wood-burning fireplace, and patio doors that lead out to a spacious backyard deck with picturesque views.The newly renovated kitchen is a chefs dream with ample cabinetry, quartz countertops, and serene nature views. A cozy and private bonus room overlooks the lush grounds perfect as an office, reading nook, or studio.The primary bedroom is a true retreat, complete with extensive built-in wardrobe closets and a luxurious 4-piece ensuite with a soaker tub. Two additional spacious bedrooms offer warm oak hardwood flooring and share a main bath that conveniently includes a stackable washer and dryer.The lower level features a large rec room with pellet stove and included pool table, a spacious workshop with abundant storage, a mudroom with garage access, and a second laundry room for added convenience.Outdoors, the opportunities are endless. The impressive 110 x 30 workshop includes office space, 400amp service with 3-phase converter, and its own separate road entrance ideal for a home-based business or hobbyist.The meticulously maintained lot includes:* Greenhouse* Fruit trees (apple, raspberry, blueberry, and asparagus patch)* Fire pit area* Beautiful private canal at the rear of the property that leads directly to the Rideau River perfect for kayaking or canoeing! Whether you're seeking privacy, space to grow, or the perfect work-from-home setup, this one-of-a-kind estate offers it all, 8 min to Kemptville and 14 minutes to Manotick but worlds away from the ordinary. (id:49269)
RE/MAX Hallmark Realty Group
533 Honeylocust Avenue
Ottawa, Ontario
Welcome to this beautiful Baldwin model built by Richcraft, located in the most desirable community in Kanata South! Perfectly positioned facing a future elementary school, this home offers exceptional family living. 9 FT CEILING on main & upper floor! The main level features a versatile den/playroom, ideal for a home office or children's activities. Adjacent to this is the elegant dining room, showcasing a dramatic open-to-above design. The chef kitchen is a true highlight, boasting a beautiful customized island with bar seating, neutral quartz countertops, convenient extra pot and pan drawers, and lots of storage cabinets. Stepping onto the hardwood stairs, on the second floor has 9ft ceiling with increased window heights where possible. Passing the hardwood hallway, the primary bedroom boasts a walk-in closet and a luxurious ensuite with a standalone tub and separate shower. The second floor is also home to three further bedrooms and the added convenience of an upstairs laundry. The fully finished basement (2022) provides even more living space and includes a convenient 3-piece bathroom. The basement can be easily converted to a recreation room. Outside, enjoy the beautifully landscaped front and back yards, featuring interlocking paving and artificial grass (2022) for low maintenance. The fenced south-facing backyard is an outdoor oasis, complete with a gazebo, shed, and relaxing hot tub. Added convenience for future EV owners with upgraded 200 Amp electrical panel. (id:49269)
Home Run Realty Inc.
158c Mcarthur Avenue S
Ottawa, Ontario
This beautifully maintained two-bedroom, one-bathroom condo in the sought-after Château Vanier offers the perfect blend of comfort, convenience, and value. Ideally located just minutes from downtown Ottawa, this bright and spacious unit is an excellent opportunity for first-time buyers, downsizers, or investors looking for low-maintenance living in a central location.Inside, you'll find a well-designed layout filled with natural light, featuring large windows and an open-concept living and dining area that leads to a private balconyperfect for enjoying your morning coffee or relaxing after a long day. The kitchen is thoughtfully arranged with ample cabinetry and workspace, making meal prep easy and efficient.Both bedrooms are generously sized and provide a peaceful retreat, while the full bathroom is clean and well-kept. The unit also includes one dedicated parking space and convenient in-unit storage.Residents of Château Vanier enjoy access to fantastic amenities including an indoor pool, fitness centre, sauna, party room, secure entry, and plenty of visitor parking. The building is professionally managed, pet-friendly, and condo fees include all utilities for truly carefree living.Located in the vibrant and growing Vanier neighbourhood, this condo is just a short walk to shopping, restaurants, schools, public transit, and scenic riverside parks. Quick access to the 417 and downtown makes commuting simple and convenient.This is your chance to own a stylish and affordable condo in one of Ottawas most accessible neighbourhoods. Dont miss outbook your private showing today! (id:49269)
RE/MAX Hallmark Realty Group
202 Douglas Fir Street
Ottawa, Ontario
Welcome to this beautifully maintained 4-bedroom, 3-bathroom family home in the heart of Barrhaven's sought-after Heritage Park community! Offering over 2,300 square feet of thoughtfully designed living space, this home is freshly painted, spotlessly clean, and truly move-in ready. Step inside to a bright, open-concept main floor featuring gleaming hardwood flooring throughout, including the kitchen - an elegant and rare upgrade. The kitchen stands out with quartz countertops, stainless steel appliances, and stylish modern finishes, making it both functional and beautiful. Large windows fill the home with natural light, creating a warm and welcoming atmosphere. Upstairs, a newly carpeted staircase and second level lead to four generously sized bedrooms. The expansive primary suite features a walk-in closet and a luxurious ensuite with quartz countertops, while one of the secondary bedrooms includes its own walk-in closet - a highly practical feature for everyday living. The second level is also complemented by a well-appointed full bathroom with quartz countertops. The finished lower level adds excellent additional living space - ideal for a recreation room, home gym, or playroom - plus ample storage. Step outside to enjoy the backyard, which includes PVC fencing - offering added privacy with minimal maintenance. Located near top-rated schools, Highway 416, Barrhaven Marketplace, parks, and public transit, this home offers the perfect blend of space, style, and everyday convenience. Don't miss your chance to own this exceptional home - check out the virtual tour and book your showing today! *Some pictures are virtually staged & only intended for illustration purposes* (id:49269)
One Percent Realty Ltd.
14 Conway Street
Madawaska Valley, Ontario
Looking for a manufacturing facility in the Madawaska Valley? This 32,000 square foot building is the idea place to set-up shop. Two large overhead doors, easy access, suitable for a variety of uses, including: Commercial Garage, Contractor's Yard, Factory Outlet, Truck Terminal, Warehouse, Welding Shop, Sawmill, Mini Storage, plus a host of additional industrial possibilities. Unique wood burning central boiler system. Lots of parking! (id:49269)
Gentry Real Estate Services Limited
114 Courtland Street
Blue Mountains, Ontario
Welcome to this rarely offered Aberdeen model, perfectly positioned on a premium lot in the sought-after community of Windfall. With only one neighbour and expansive views of Blue Mountain from the oversized front porch, plus peaceful vistas of the Sugar Forest and trail system behind, this property offers the rare blend of privacy, beauty, and convenience. Inside, the home features a thoughtfully designed layout with a main-floor primary suite, complete with double closets and a spa-like ensuite showcasing double sinks and a glass shower. The soaring, vaulted ceilings in the great room highlight a stunning gas fireplace and oversized windows, framing picture-perfect views and flooding the space with natural light.The chefs kitchen is both functional and stylish, offering a gas stove, built-in microwave, abundant cabinetry. The adjoining dining area is spacious enough to host family and friends with the glowing lights of Blue Mountain as your evening backdrop just steps across the street.The fully finished lower level provides a versatile space for a cozy family room, games area, gym, home office, or an additional bedroom, plus a full bathroom, and ample storage room. As a Windfall resident, you'll enjoy access to year-round amenities including a heated outdoor pool, hot tub, sauna, gym, and the community "Shed" for social gatherings.This is more than a home it's a lifestyle. Premium location, breathtaking views, and impeccable design make this property a true Blue Mountain gem. (id:49269)
Bosley Real Estate Ltd.
15 Georgian Drive
Northern Bruce Peninsula, Ontario
Architecturally UNIQUE, custom 4-SEASON WATERFRONT PROPERTY in EXCLUSIVE JACKSON COVE on Georgian Bay. This HEXAGON-INSPIRED Contemporary Design offers 4 bedrooms, 3 bathrooms, OPEN-CONCEPT LIVING SPACE featuring a CUSTOM VAULTED WOOD CEILING with skylights and simply stunning TIMBER FRAME structure. Natural Stone fireplace in full view of living room, dining room & kitchen areas. Updated MODERN KITCHEN with granite counters, breakfast bar & water views. MASTER with ENSUITE and WALKOUT to private patio. Lower Level walkout with Circular Staircase & Custom Tin Ceilings offers separate living space, including Family Room & 4th bedroom with water views, finished laundry room & 3pc bathroom. HUGE INSULATED STORAGE area with overhead door to waterside. Outside, this 3/4 ACRE property offers ELEVATED DECKING w/COVERED OUTDOOR LIVING SPACE, composite decking w/glass wall railings. BEAUTIFULLY LANDSCAPED w/stone walkways, many mature trees for AMAZING PRIVACY, and 94 FT OF PRIVATE GEORGIAN BAY SHORELINE in Jackson Cove! A CUSTOM HEXAGONAL WATERSIDE DECK w/cabana & HOT TUB. Incredible, crystal-clear waters protected from open Georgian Bay wave allow for seasonal BOAT DOCKING and A SAFE WATERFRONT for all types of WATER ACTIVITIES. Jackson Cove offers STUNNING NIAGARA ESCARPMENT VIEWS, walk to BRUCE TRAIL w/300ft high lookouts above the Cove ... simply no better location on the Bruce Peninsula! 10min drive to Lions Head (shopping, hospital, marina, school etc), 45min to Tobermory, 35 min to Sauble Beach and less than 3hrs from GTA & Southern Ontario. This is truly a SPECIAL WATERFRONT PROPERTY that MUST BE SEEN to truly appreciate. (id:49269)
Royal LePage Rcr Realty
239 Nile Street
Stratford, Ontario
Charming, full of character and great value for your hard earned dollar! This well-maintained 4-bedroom, 2-bathroom home is ideal for first-time buyers and more. One of the bedrooms offers flexible use as an office, dinning or bonus room to suit your lifestyle. The open-concept main floor features a spacious kitchen with plenty of counter space great for family meals and entertaining.The primary suite includes a walk-in closet and private ensuite, while the rest of the home offers smart storage solutions throughout. Outside, you'll find a garage and a shed perfect for hobbies and outdoor storage. Located just minutes from downtown, this move-in ready home combines space, functionality, and a location that makes everyday life easy. Call your Realtor today to book your showing! (id:49269)
RE/MAX A-B Realty Ltd
190 Avonton Road
Perth South (Sebringville), Ontario
Inviting and private, on the edge of town, This 3-Bed, 1.5 Bath raised bungalow on Just Under Half an Acre, comes with lush green grass surrounding the property and offers a perfect mix of character and solid structure. Featuring 3 bedrooms, 3 bathrooms, and a 2-car garage, its an excellent opportunity for investors or first-time buyers. There is plenty of room to add your personal touch, this home is full of potential. Plus, you're only a short drive away from Stratford. Don't miss out on this great chance to enjoy both tranquility and convenience! Call your Realtor today to book your showing.- (id:49269)
RE/MAX A-B Realty Ltd


