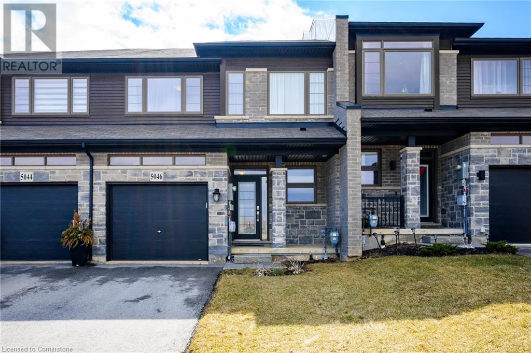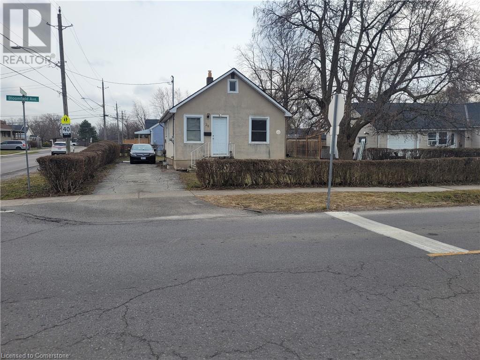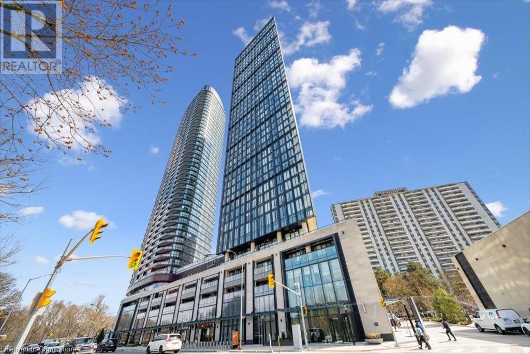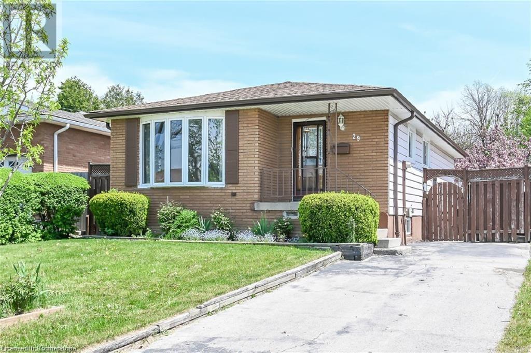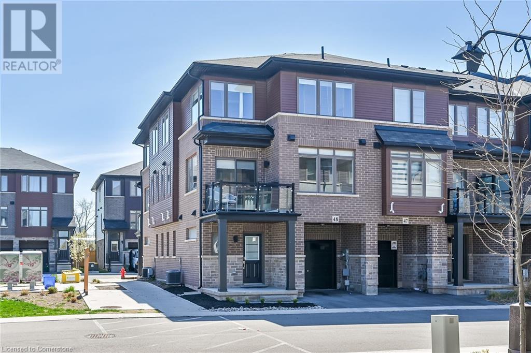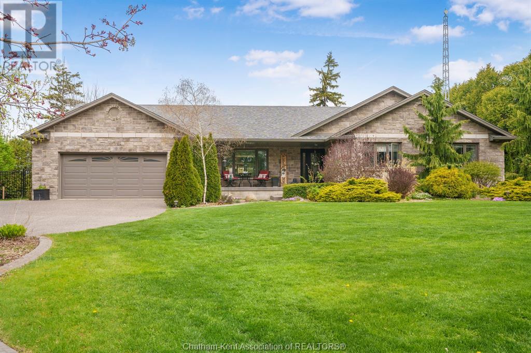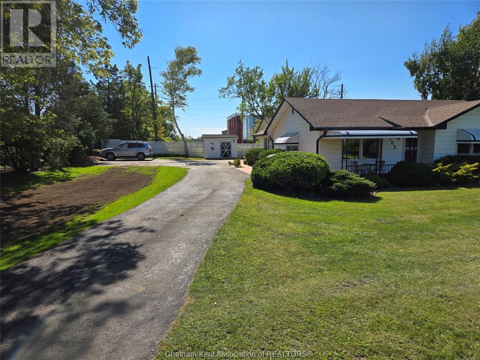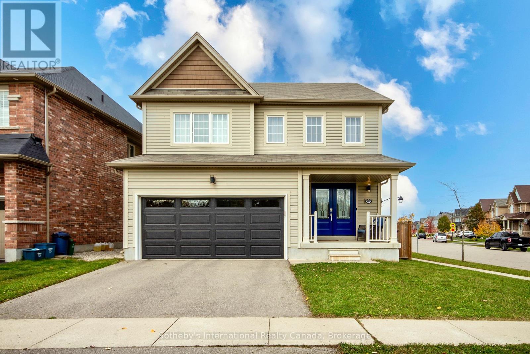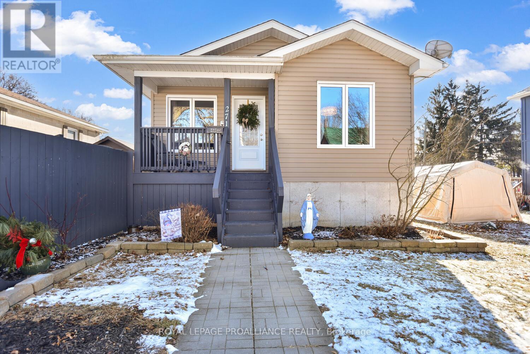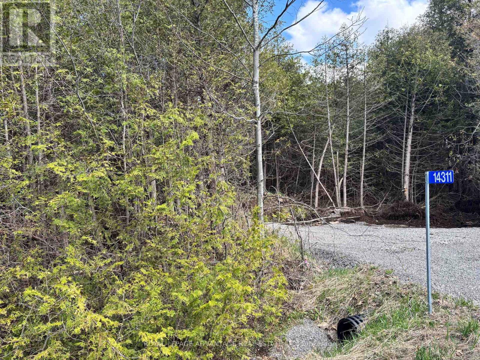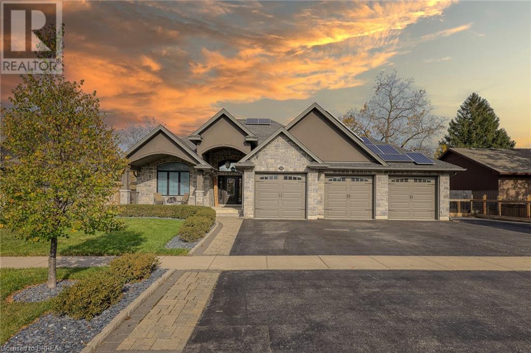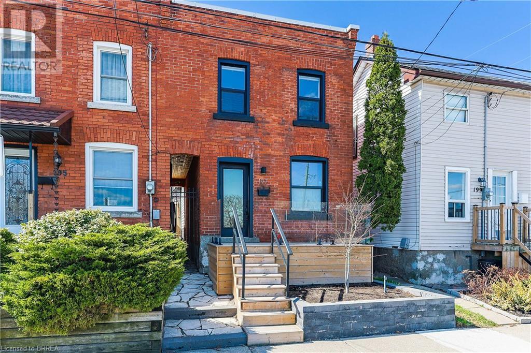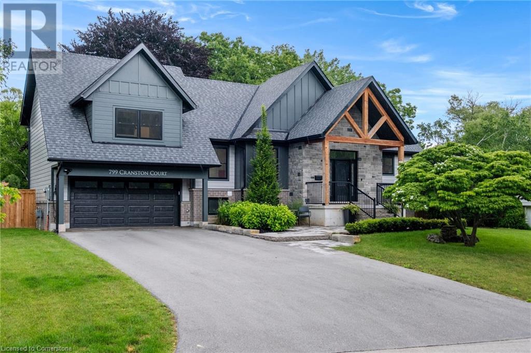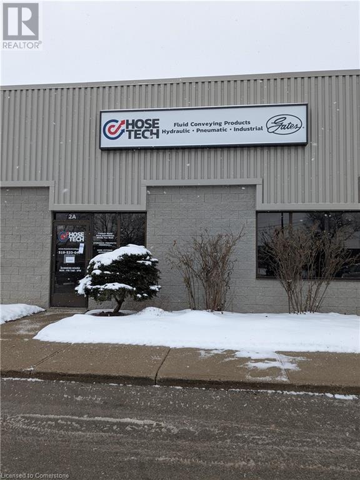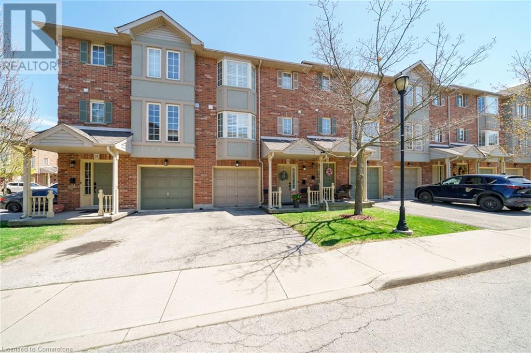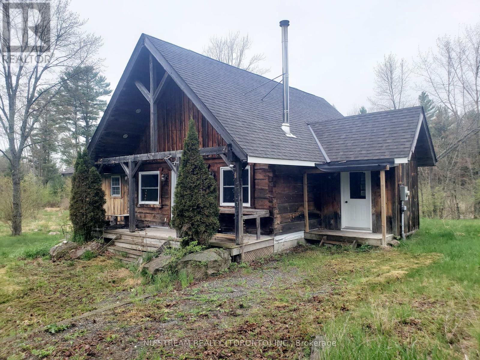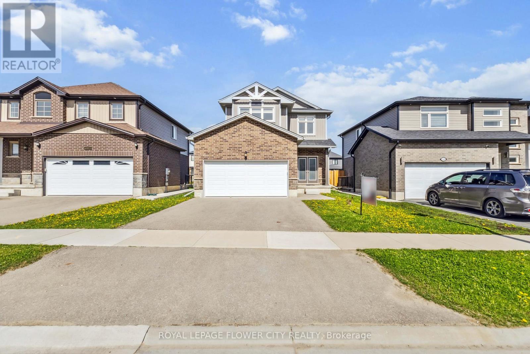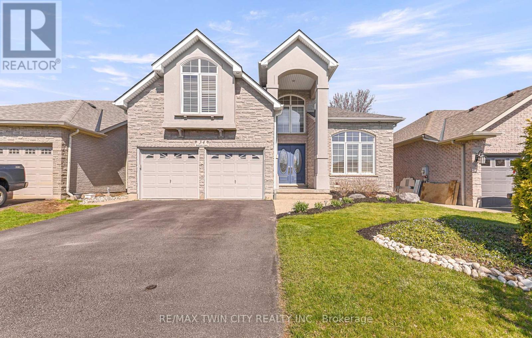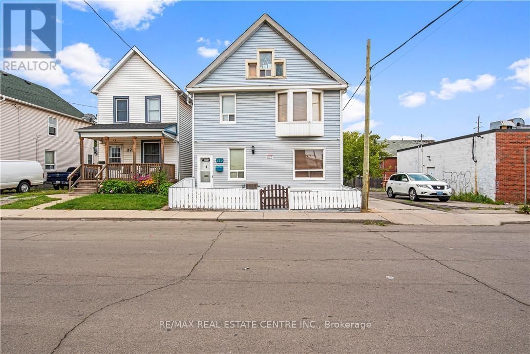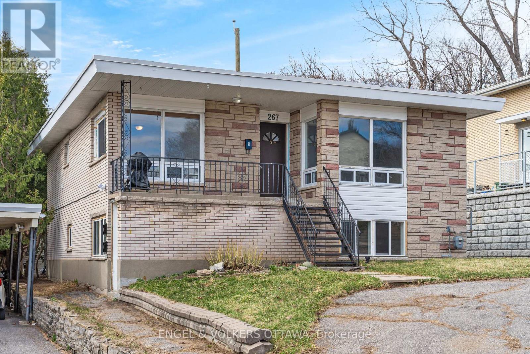지도 매물 검색
5046 Connor Drive
Beamsville, Ontario
Welcome to 5046 Connor Drive – Beamsville Living at Its Best! Discover modern comfort and thoughtful design in this beautifully upgraded 3-bedroom, 2.5-bath freehold townhome, ideally located in one of Beamsville’s most desirable family-friendly neighbourhoods. Built in 2020 and offering 1,570 sq ft of stylish living space, this home perfectly blends functionality with contemporary finishes. Step inside to an inviting open-concept layout featuring a bright living and dining area, perfect for entertaining or everyday family life. The kitchen shines with carefully selected upgrades, including quality cabinetry, sleek countertops, and stainless steel appliances. Upstairs, you'll find three spacious bedrooms including a generous primary suite with a walk-in closet and a private ensuite bath. A full unfinished basement offers endless potential – create the rec room, home office, or gym you’ve been dreaming of. Outside, enjoy the convenience of a private driveway and garage, along with a low-maintenance backyard ready for summer enjoyment. Located in the heart of Beamsville, this home is within walking distance to top-rated schools, parks, and local amenities. Surrounded by the scenic beauty of Niagara’s wine country and just minutes from the QEW, 5046 Connor Drive offers a lifestyle that’s both peaceful and connected. Don’t miss your opportunity to own a quality-built home in an exceptional location. Book your private showing today! (id:49269)
Jjn Realty Brokerage Inc.
450 Dundas Street Unit# 1210
Waterdown, Ontario
Stunning Executive Penthouse! Welcome to Trend Living Condos by the award-winning New Horizon Development. Situated in the desirable Waterdown community with fabulous dining, shopping, schools & parks. This open concept 1-Bedroom plus den/office suite offers a gourmet chef’s kitchen with granite countertops, upgraded appliances & flooring, along with soaring 10’ ceilings and convenient fully equipped in-suite laundry. Underground parking, locker and convenient bike storage included. Two walk-out entrances to your private 20 feet long southern exposure balcony overlooking Lake Ontario & Niagara escarpment for spectacular views & sunsets. Enjoy luxury living with all of the fabulous amenities this building has to offer; including party rooms, modern fitness facilities, rooftop terrace & BBQs. Don't Miss Out on This Incredible Opportunity! (id:49269)
Keller Williams Edge Realty
24 Bloomfield Avenue
St. Catharines, Ontario
First time buyers', investors or builders. You will want to see this one. Situated in a quiet neighbourhood, this home is located just down the street from Ferndale school and public transit right out front. Shopping is within walking distance and the outlet mall is just a ten minute drive. this home has room to add on as well or builders', room to put in one or townhome. This quiet community is close to great schools and the canal for walking/biking. Niagara outlets just across the bridge. (id:49269)
Realty Network
370 East 13th Street Unit# Lower
Hamilton, Ontario
Cute cute cute! Located on a quiet street on the East Mountain, this lower level unit is beautifully upgraded with lots of natural light! Lovely open concept kitchen/living room with gleaming hardwood floors. 2 bedrooms, 2 bathrooms, insuite laundry. Large private yard is separate from the yard of the upstairs tenant (shed is shared) and 2 driveway parking spots. Lots of street parking for guests. Utilities extra. LGBTQ friendly space. Please provide current credit score, employment and personal references. Available June 1st or July 1st. (id:49269)
Real Broker Ontario Ltd.
575 Bloor Street Street E Unit# 1406
Toronto, Ontario
Welcome to the Via Bloor Condos !! Beautiful new construction condo with 1 bed, 1 bath, spacious open concept kitchen and living room with walkout to oversized balcony with sunny north views over Rosedale Valley, east and southern views. Via Bloor offers Incredible high end amenities; 24hr concierge, visitors parking, gym, outdoor pool/BBQ area, games rooms, guest suites. Incredible location, walk to Yonge & Bloor, Yorkville, Danforth Village, transit and all the shopping and restaurants of Downtown Toronto. Don't miss out, immediate possession is available! (id:49269)
Royal LePage Burloak Real Estate Services
7 Lakegate Drive
Stoney Creek, Ontario
Welcome to 7 Lakegate Drive a truly exceptional waterfront estate offering luxury, privacy, and rare direct access to the shores of Lake Ontario. This custom-built home spans over 3,800 sq ft of elegant, single-level living designed for comfort and sophistication. Need additional space? The expansive, finished lower level provides ample room for entertaining, recreation, or multi-generational living. Crafted with timeless elegance and premium finishes, this home features wide-plank oak flooring, granite countertops, cathedral ceilings with skylights, and an open-concept layout that seamlessly connects multiple living and entertaining areas. The chef’s kitchen is a gourmet dream, while the formal dining room with adjacent wet bar, oak paneling, and crown moulding elevates every gathering. The bedroom wing offers three generously sized rooms, including a luxurious updated primary suite with a spa-inspired ensuite, custom walk-in closet, and walkout to a private patio retreat. Step outside to your own resort-style oasis. The backyard features a heated inground pool, multiple lounging and dining areas, breathtaking lake views, and a private beach. Situated on a rare double lakefront lot with 175 feet of shoreline and a concrete boat ramp, this property offers endless potential—enjoy it as-is or sever a 70-foot lot to the west. Store all your toys in the oversized 36' x 25' triple garage, complete with four doors including a rear door for easy boat ramp access. This is truly an unmatched property, perfectly suited for a discerning buyer looking to create lasting family memories in an extraordinary lakeside setting. (id:49269)
Royal LePage State Realty
29 Birchcliffe Crescent
Hamilton, Ontario
Available July 1 2025; Welcome to this lovely 3 Bedroom; located on the Hamilton Mountain in a quiet and desirable, conveniently located neighbourhood close to all schools & amenities. This home is renovated, bright, spacious and has private laundry facilities in the unit. The home features parking spaces for 2 and a large, fenced in backyard & is pet friendly; Tenant pays own Hydro; Separate Metersy (id:49269)
Revel Realty Inc.
575 Woodward Avenue Unit# 48
Hamilton, Ontario
Welcome to this fantastic 3-bedroom, 2-bathroom end-unit townhome located in the heart of Hamilton! Offering both style and function, this home features a bright, open layout with an abundance of large windows that flood the space with natural light. The living and dining areas create the perfect setting for family gatherings and relaxation. Enjoy the added privacy of being an end unit. The kitchen is well-appointed, offering ample counter space and cabinetry. Step outside to your own private balcony, a perfect spot to unwind, enjoy your morning coffee, or relax with a book in the fresh air. Conveniently located just minutes from highway access, local shops, and all essential amenities, this home truly combines comfort and convenience. (id:49269)
Sutton Group Innovative Realty Inc.
21945 Communication Road
Chatham, Ontario
Welcome to your dream country escape! This all-brick rancher sits on just under 1 acre of private, cedar-wrapped land, offering 3 spacious bedrooms and 4 updated bathrooms. One of the main floor bathrooms features a luxurious freestanding soaker tub and heated floors for ultimate comfort. A double-car attached garage adds convenience, while the fully finished massive basement offers endless storage and living space. Relax or entertain on the expansive covered patio, complete with an outdoor kitchen style and gas BBQ setup, perfect for summer evenings. The fully fenced yard and scenic walking path around the home create a peaceful retreat. Surrounded by towering cedars for seclusion, this property combines privacy, modern updates, and country charm all in one beautiful package. Don’t miss this rare opportunity to enjoy the best of rural living with all the comforts of home! This home is located on the Southside of Chatham only seconds from HWY 401. (id:49269)
Latitude Realty Inc.
940 Richmond Street
Chatham, Ontario
FOR LEASE – 2,500 SQ FT COMMERCIAL SPACE ON RICHMOND STREET, CHATHAM This is a unique opportunity to lease 2,500 sq ft of commercial space in a prime location on busy Richmond Street in Southwest Chatham. Zoned M1 (General Industrial), the property supports a wide range of commercial and industrial uses, including up to 20% of the space allocated for retail sales. The unit features high ceilings, an open-concept showroom, and a private office area at the front, offering a functional layout for a variety of business types. Additional highlights include an overhead door for convenient loading and receiving, upgraded LED lighting throughout, and excellent on-site parking with easy accessibility. This space is offered as a Triple Net Lease, with common area maintenance (CAM) charges approximately $3.00 per square foot. Move-in ready and ideally situated for maximum visibility and traffic exposure, this property is perfect for businesses looking to grow in a thriving commercial area. (id:49269)
Realty Connects Inc.
103 Erie Street South
Ridgetown, Ontario
This beautifully updated bungalow on the South side of Ridgetown is a must see. It features a very open concept with 2 bedrooms and a 4 piece bath,. There is no basement or crawl space. It is built on a slab on 1/3 rd acre property. It has a large heated (19' X 21') garage or excellent workshop for the hobbyist with direct entry into the house. Plenty of parking. You will be amazed at the attention to detail. A picture is worth a thousand words. Check them out and then call the listing agent to see it in person. You will not be disappointed. Please refer to Document section for uses permitted (id:49269)
Royal LePage Peifer Realty Brokerage
244 English Lane
Brantford, Ontario
This bright and spacious home is in beautiful condition and ready for its second owner. The main floor is bathed in natural light and offers an open floor plan with large living spaces. A large entry foyer greets you upon entering the home, and a 2-pc powder room is conveniently located adjacent to the entryway. In the centre of the main floor layout, a den/office/formal dining area is located across from the access to the 2-car garage and the staircase to the upper and lower levels. The kitchen and living room are adjacent to each each other, creating a beautiful, open living area. The eat-in kitchen includes a large island with dining bar and sliding doors to the fully-fenced back yard. Upstairs, four comfortable bedrooms are complemented by a shared 4-pc bathroom and dedicated upstairs laundry room. The primary suite enjoys a walk-in closet and a massive ensuite bathroom with dual vanity, shower, and corner soaker tub. The unfinished basement is ready for your vision: a gym, theatre, rec room, or in-law suite. Situated on a sizable corner lot, this beautiful home faces southeast with a view of morning sun over greenspace! Steps from schools, parks, playgrounds, shopping, and so much more, this immaculate property has been exceptionally maintained and shows true pride of ownership. (id:49269)
Sotheby's International Realty Canada
118 - 2490 Old Bronte Road
Oakville (Wm Westmount), Ontario
Beautiful Ground Level Corner Unit in the Sought-After Mint Condos! Spacious and Bright 1 Bedroom, 1 Bath Unit featuring 637 sqft of living space with soaring 11-foot ceilings and an open concept layout. The modern kitchen includes white cabinetry, breakfast bar and stainless-steel appliances. Enjoy the sun filled living room which features a rare designated area for a dining table and direct access to your private balcony - perfect for entertaining & relaxing. This well-maintained unit also offers in suite laundry, stylish laminate flooring and large windows providing abundant natural light. One underground parking spot + 1 locker included! Residents enjoy fantastic amenities including a gym, yoga room, party room & roof top patio! Great central location close to parks, trails, shopping, transit, Oakville Hospital & quick access to Oakville, Burlington, Milton & major HWYs. Heating/cooling & water are included in the rent - tenant to pay Electricity ONLY! No pets + no smoking! (id:49269)
Royal LePage Real Estate Services Ltd.
538 Clear Lake Road
Rideau Lakes, Ontario
What a wonderful opportunity to enjoy Western exposure beachside living while earning an income from your property. Move into the beautifully updated, year round 4 bedroom stone home with a large 3 season room and deck that overlooks this spectacular, 800 ft beach frontage, 14 acre waterside resort on Clear Lake, part of the Rideau Canal Unesco Heritage Site. Enjoy the income from 5 seasonal furnished rental cottages (each with their own outdoor picnic area, dock and firepit), 55 permanent trailer sites and the docking income from the expansive waterside facility. All the amenities are included from a first class pickle ball court, beach volleyball, basketball court, playground, clubhouse, fish cleaning station and more. The newly updated and expanded $500,000 sewage system accommodates the trailer park and the sale will include all equipment. This is a turn key resort with an historic stone home, set and ready to operate this season. Move to the country and let your property provide your income stream. (id:49269)
Coldwell Banker Settlement Realty
00 Heron Lane
Frontenac (Frontenac Centre), Ontario
Affordable waterfront! 1.7 Acre Building lot with 45 feet of shoreline on Elbow Lake. Build your dream home in beautiful Frontenac county, or just bring your tent and enjoy the property as is! (id:49269)
Coldwell Banker Settlement Realty
0 Gilroy Road
Montague, Ontario
Looking for land for hunting, or just a recreational getaway! Your search is over! Located within minutes of the picturesque village of Merrickville this 160 acres of paradise can be yours. . This is the ultimate retreat for hunting and outdoor enthusiasts. Located on an unmaintained road, this secluded oasis ensures privacy and tranquility, allowing you to immerse yourself in nature. Whether you're looking to hunt, camp, or simply escape the hustle and bustle, 0 Gilroy Road offers unparalleled opportunities to connect with the great outdoors. (id:49269)
Royal LePage Advantage Real Estate Ltd
4370 Lords Mills Road
Augusta, Ontario
Incredible 4 season off-grid retreat! With 50 acres, a mix of forest and wetlands, and a river running through it. This beautiful property offers a lot of natural beauty and privacy. The 3 bedroom 1 bath cabin itself is cozy, especially with the huge screened porch and woodstoves for colder months. The solar, generator and propane system provide all the comforts of home. Newer upgrades include the kitchen stove, complete newer bathroom reno, and some flooring as well. Drilled well and septic system service the property. South facing roof is newer and woodstove is WETT certified. By Appointment Only (id:49269)
Solid Rock Realty
14289 County 15 Road
Merrickville-Wolford, Ontario
Ideal building lots, situated just 3 minutes south of popular Merrickville. Each lot is well over two acres with a shared access already installed at the road. Bring your builder and your dream-home plans and enjoy country living by late spring. Survey available, call today! (id:49269)
Royal LePage Advantage Real Estate Ltd
271 Sydenham Street
Gananoque, Ontario
It's a pristine home that checks off the boxes for a variety of demograhics. Are you a retiree looking to downsize? Perhaps an investor wishing to add to a real estate portfolio OR a first time homeowner seeking a maintenance-free dwelling that exudes pride of ownership. This 2015 Guildcrest custom design offers the ever desirable open concept floor plan - kitchen/dining & living room. The kitchen presents beautiful and ample cabinetry, a lovely island island with a double sink and a dining nook that overlooks your wonderful south ward neighbourhood. The main level offers two bedrooms & 1 1/2 bathrooms. There is a "cheater ensuite" off of the primary bedroom, as well as a south facing deck. The abundance of natural light in this room will have you wanting to stay in this space all day ! Moving to the lower level, you will find a level that offers possibilities. Do you need a granny suite? Or just additional living space? In this lower living area, you will find a large family room, Kitchenette, 3 pc. bath, a "bonus room" , laundry room and a massive amount of storage! Use it any way you need it. This home is one that must be seen, to be fully appreciated ! Conveniently located near schools, shopping, churches and the majestic St. Lawrence River. Easy commutes to Kingston and/or Brockville. (id:49269)
Royal LePage Proalliance Realty
14311 County 15 Road
Merrickville-Wolford, Ontario
Ideal building lots, situated just 3 minutes south of popular Merrickville. Each lot is well over two acres with a shared access already installed at the road. Bring your builder and your dream-home plans and enjoy country living by late spring. Survey available, call today! (id:49269)
Royal LePage Advantage Real Estate Ltd
501 Sparkys Lane
Woodstock, Ontario
This house will move you! View this stunning executive home in a sought-after Woodstock neighbourhood. This exquisite 3,200 total square feet residence offers 4 spacious bedrooms and 3 full bathrooms, perfect for families and executives alike. Nestled in a quiet, family-friendly neighbourhood with a single entry point, this home ensures peace and privacy. Step inside to discover an open-concept kitchen, featuring designer appliances, a walk-in pantry, and skylights that flood the living room with natural light. Cozy up by the gas fireplace in the living room area or head down to the finished lower level with its impressive 8’ ceilings and charming wood-burning fireplace. The lower level also boasts a walkout to the expansive outdoor living space. The lower level includes a family room and upgraded laundry room. An entertainer’s paradise, complete with a newer heated saltwater pool, encircled by stamped concrete and professionally landscaped. Bonus features include a heated 3-car garage with a floor drain and solar panels that offer passive income, and proximity to top-rated schools, shopping, a new hospital, and easy access to the 401. This home is ideally located for those commuting from London or Kitchener/Waterloo, making it a perfect choice for young professional families seeking luxury and convenience. This is a rare find in one of Woodstock’s most desirable neighbourhoods. Don’t miss the opportunity to make it yours. Call for your private viewing today! (id:49269)
RE/MAX Twin City Realty Inc.
197 Barton Street W
Hamilton, Ontario
Welcome to 197 Barton Street West, this 2 bed, 1.5 bath townhome is bursting with old charm and modern finishes. Remodelled throughout, simply move in and enjoy this piece of Hamiltons history. Located a short walk from Bayfront Park, Locke Street, Hess Village, and Dundurn Castle, with easy access to the QEW & 403 highways. Walk into the living room/dining room combo that has loads of natural light. The modern kitchen provides ample storage space, and a door out to the newer built deck, and private back yard. The upper level has 2 spacious bedrooms, a full bath, with the primary bedroom finished with the beautiful exposed red brick. The list goes on and on with this one, book your showing while it lasts! (id:49269)
RE/MAX Twin City Realty Inc
95 North Park Street Unit# 1
Brantford, Ontario
Welcome to 95 North Park Street, Unit 1 – Maintenance free Detached Condo in Brantford's sought out North End! This beautifully maintained all-brick detached home offers the perfect blend of convenience, comfort, and style—ideal for those looking to downsize without compromising on space or privacy. Located in a prime area close to shopping, dining, and with easy highway access, this is maintenance free living at it's finest. Step inside to discover a thoughtfully designed 2+1 bedroom, 2 bathroom layout with main floor living and an attached single-car garage. The open-concept main level is perfect for entertaining, featuring a spacious kitchen with granite counter tops and large island, stainless steel appliances, tile backsplash, under-cabinet lighting, and plenty of cupboard and counter space. The kitchen flows seamlessly into a bright living and dining area with room for a large table, gas fireplace with a TV mount, and walk-out access to your private backyard deck—complete with an electric retractable awning for comfortable outdoor living. Crown moulding, recessed pot lights, new laminate flooring and built-in ceiling speakers elevate the main floor's design. Enjoy the convenience of main floor laundry, a 4-piece bathroom, and two generous bedrooms including a private primary retreat at the back of the home. Downstairs, the fully finished lower level boasts a cozy rec room with another gas fireplace surrounded by a stone hearth, a wet bar, built-in speakers, a third bedroom, a 3-piece bathroom, and ample storage in the large utility room. Whether you're hosting family gatherings or enjoying peaceful days at home, this detached condo delivers the lifestyle you’ve been waiting for. **Condo Fees Include** Windows/Doors, Roof, Decks, Garage doors, snow removal, ground maintenance/Land Scaping, Property management fees, Association Fee, Building Insurance. Laminate floors 2020, Composite deck 2024 (id:49269)
Century 21 Heritage House Ltd
112 Dorothy Street
Welland, Ontario
Amazing value in this 3-unit property in the heart of Welland!! The main floor features a spacious 2BR unit with private entrance at the front of the house. Downstairs, you will find a fully finished 2BR basement apartment with perfect open concept layout. Upstairs, is a charming 1BR unit also with its own private entrance. This property features 3 hydro meters, 3 hot water tanks, plenty of on-site parking and walking distance to the canal, Welland Hospital, restaurants, shops parks and more! Hurry before this perfect investment opportunity passes you by! (id:49269)
Royal LePage State Realty
112 Dorothy Street
Welland, Ontario
Amazing value in this 3-unit property in the heart of Welland!! The main floor features a spacious 2BR unit with private entrance at the front of the house. Downstairs, you will find a fully finished 2BR basement apartment with perfect open concept layout. Upstairs, is a charming 1BR unit also with its own private entrance. This property features 3 hydro meters, 3 hot water tanks, plenty of on-site parking and walking distance to the canal, Welland Hospital, restaurants, shops parks and more! Hurry before this perfect investment opportunity passes you by! (id:49269)
Royal LePage State Realty
1998 Ironstone Drive Unit# 904
Burlington, Ontario
Millcroft Place, welcome to this 2 bedroom 2 bathroom corner unit with 9 foot ceilings and situated in uptown Burlington with 2 underground parking spaces. Bright and spacious featuring a electric fireplace in the living room and a walkout to the large wrap around balcony with both lake and escarpment views. Good size kitchen with separate eating area. The generous sized primary bedroom features a walk-in closet & a 3 piece ensuite. The in-suite laundry room provides extra storage space. Building amenities include; party room with kitchen, gym, games, room, and hobby room. Excellent location within walking distance to shopping, restaurants and parks. (id:49269)
RE/MAX Escarpment Realty Inc.
1083 Twenty Mile Creek Rd
Good Lake, Ontario
The hard work has been done! Immaculate 2 bedroom updated cottage with exceptional southern views. Open concept kitchen, dining and living area with pine cathedral ceilings. Patio doors to a large side sun deck. Rear covered patio area for inclement BBQing on wet days. Full 3-piece Bathroom with a neo angle shower, flush toilet and a sink vanity. Seasonal Lake water system with carbon and UV filtration. Complete solar system with an automatic diesel generator back up. Recently installed septic holding tank. Elevated 16 x 24’ water deck with stairs to docking system and storage underneath. Detached 20 x 30’ metal clad garage and an attached workshop room with lake views. 12 x 16’ metal clad solar/generator shed on a concrete pad. 8 x 12’ tool shed with attached green house. Beautiful sand beach. Includes some furnishings, chattels and yard equipment. A great hide away 45 minutes north of Dryden. (id:49269)
Sunset Country Realty Inc.
39 Sterling Street
Hamilton, Ontario
Charming & Versatile Home in Sought-After Westdale! Welcome to this beautifully updated and well-maintained home offering 4+2 bedrooms; one of which is currently being used as an office, 3 full bathrooms, 2 full kitchens and 2 laundry rooms – perfect for multigenerational living or investment potential! Nestled in the highly desirable Westdale neighbourhood of Hamilton, this property is ideally located just minutes from McMaster University, Highway 403, Westdale Village shops, schools, parks, and countless amenities. The main and second floors feature a bright and functional layout, while the completely separate basement provides a private 2-bedroom suite with its own entrance, kitchen, bathroom, and laundry – ideal for rental income or in-law living. Enjoy the updates throughout, adding comfort to this already impressive home. Notable updates include Roof (2016), Furnace & A/C (2019), Deck (2020), Windows (2021), Hot Water Tank (2022), ensuring efficiency and peace of mind for years to come. The private backyard is designed for maximum comfort and low maintenance – perfect for entertaining or relaxing. The entire ground is covered by a natural wood deck, stretching from the house to the back fence, offering a clean and unified look. A true bonus is the detached garage, fully finished and insulated featuring a kitchenette, full bathroom and laundry – an excellent space for a workshop, studio, gym, additional storage or whatever you desire! The private driveway offers parking for 4 cars, providing added convenience for residents and guests alike. Don’t miss this rare opportunity to own a versatile, move-in ready property in one of Hamilton’s most coveted communities! (id:49269)
Michael St. Jean Realty Inc.
413 Helena Street
Dunnville, Ontario
Move-in condition; Meticulously maintained beautiful 2 bedroom home features an open concept living area, spacious living room, separate dining room, updated bright kitchen, main floor laundry, including a 3 season sunroom. Patio doors from kitchen to oversized back deck overlooking the deep fenced rear yard and sheds. Many updates include wiring, plumbing, drywall, roof (2010), heating (2015), kitchen, fixtures, paint, and flooring throughout. The exterior boasts nice curb appeal with perennial gardens, great backyard, and mature trees. Pride of ownership here; homes shows well. Appliances included. (id:49269)
Royal LePage NRC Realty
1820 Walkers Line Unit# 411
Burlington, Ontario
Seldom listed top floor two bedroom, two bathrooms and den unit with VAULTED CEILINGS. Fresh neutral decor, open concept kitchen, dining, living room in the Palmer Community. Upon entering, you'll be welcomed by an open-concept layout that effortlessly blends the kitchen, living, and dining areas. Glass French doors lead to your private balcony. A raised breakfast bar provides an ideal spot for casual dining, while the open flow into the dining and living areas makes this space perfect for entertaining or relaxing. The space in the combined living and dining room is accentuated by the vaulted ceilings. The large primary bedroom is a serene retreat with ample closet space and its own private ensuite. The second bedroom is generously sized and offers flexibility as a guest room, or children's room, leaving the den for use as a home office. This unit is an excellent opportunity for young families, couple, investors, or downsizers looking to be minutes from top-rated schools, parks, walking trails, shopping, public transit, major highways, and the Appleby GO Station. Recent furnace and AC provide maintenance free (rental) (id:49269)
Realty World Legacy
799 Cranston Court
Burlington, Ontario
Welcome to your dream home! Nestled in a quiet court, this exquisite property backs onto a serene ravine, offering unparalleled privacy and tranquility. Ideally located just minutes from LaSalle Park and Marina, as well as the Burlington Golf and Country Club, you’ll enjoy the best of both nature and recreation right at your doorstep. The backyard is an entertainer's paradise, featuring a sparkling saltwater pool, separately fenced for safety and surrounded by lush landscaping. Step inside this immaculate new custom build and be captivated by the grand 16-foot ceilings that create an airy ambiance throughout the main level. High-end finishes abound, including solid wood baseboards and door/window casings, solid core doors, and hand-scraped hickory hardwood flooring. The spacious living area seamlessly flows into a covered deck, perfect for alfresco dining and relaxing evenings. Enjoy cozy gatherings by the gas fireplace or the outdoor gas fireplace on the deck. The home also boasts a dedicated office space in a separate outbuilding, heated and wired for internet—ideal for remote work or hobbies. The primary suite is a true retreat, featuring a generous walk-in closet and a luxurious ensuite bath. Additional highlights include a secret kids' playroom and a home theatre equipped with an acoustically transparent screen, providing endless entertainment options. With LED pot lights throughout, an Ecobee thermostat and sensors for optimal comfort, and a rec room that walks out to the pool and covered deck, this home combines elegance with functionality. A convenient bathroom located near the pool ensures easy changing for your summer gatherings. Don’t miss the opportunity to own this extraordinary property in one of Burlington's most sought-after neighbourhoods. (id:49269)
RE/MAX Escarpment Realty Inc.
225 Bysham Park Drive Drive Unit# 2a
Woodstock, Ontario
Rare small unit available in well maintained and easily accessible plaza. Wide variety of possible uses. Ample parking on site. Public transportation on the corner (id:49269)
Royal LePage Burloak Real Estate Services
1336 Upper Sherman Avenue Unit# 20
Hamilton, Ontario
Beautifully maintained and updated 2 bedroom 2.5 bathroom condo in prime east mountain area. From you the moment you drive in the Tuscany Terrace complex you will appreciate the manicured grounds, wide laneways and ample visitor parking. Over 2000 sq/ft of finished living space, spotlessly clean and move in ready. The first level offers a welcoming foyer, inside entry to the garage, laundry and a spacious rec room, office or bedroom. This sun filled space features a patio door to a private patio area, ideal for enjoying the morning sun. The expansive open concept main level is decorated in warm neutral tones. Spacious living room and dining room are perfect for entertaining. The updated kitchen is a show stopper, white cabinetry, gleaming granite counters and stainless steel appliances. A conveniently located 2 pce bathroom completes the main level. The bedroom level has two huge bedrooms and two bathrooms. Primary bedroom has an updated ensuite and a walk in closet. Located steps to shopping and public transportation. Ideal location for commenters with easy access to LIC, RHV and QEW. Show with confidence. (id:49269)
Pottruff & Oliver Realty Inc.
117 Nelson Street Unit# 2
Oakville, Ontario
Welcome to this exclusive quiet enclave of only 9 executive style townhomes in beautiful Bronte, just steps from the lake, yacht club, fabulous restaurants, shops and lots of other great amenities providing a carefree and vibrant lifestyle! The townhome features an open-concept living and dining area with hardwood floors, rustic wood paneling and custom shelves surrounding the fireplace and terrace doors leading to Juliette balcony add charm and character. The kitchen offers abundant cupboard, pantry and granite counter space, complemented by built-in appliances, including dual ovens, stovetop, and wine fridge, perfect for entertaining. Hardwood stairs lead to upper level which features a luxurious principal suite filled with natural light. This serene retreat includes a stylish fireplace and a stunning renovated ensuite with a stone countertop, dual sinks, two mirrors, a full glass shower, and a relaxing soaker tub. The walk-in closet features custom organizers and a dedicated makeup desk, and a the 2nd super spacious bedroom also with its own full ensuite! Next up is the recently redone rooftop terrace with a bar area and window that opens to the incredible outdoor relaxing or entertaining space, complete with separate lounge, dining and BBQ areas as well as a super spacious storage room. The ground level offers inside entry from the garage, a spacious rec. room with hardwood floors, terrace doors, and a 3-piece bathroom ideal for guests or additional living space. The lowest level includes a private bedroom and extra storage, providing flexible options for a home office, guest suite, or gym. This home combines style, comfort, and function across every level—perfect for modern living and entertaining. Some updates include but not limited to Some notable Improvements 2022-2024 Furnace, A/C , Water heater (owned) Refaced kitchen cabinetry. Home freshly painted throughout. Lowest level re insulated & refinished. Rooftop terrace…Trex, turf & reseal flat roof. (id:49269)
RE/MAX Escarpment Realty Inc.
740 Clark Line Road
Addington Highlands, Ontario
A decent house with Private wooded acreages, built year 2009, This lovingly home sits on an amazing 47 Acre parcel. 3 bedrooms, 2 bathrooms w/main floor laundry , Bell High speed internet available ,with a big size shed for storage, this property has its own trails, dog sledding, cross-country skiing, snowmobiling and recreational vehicle riders. deer/moose/turkey/small game on your own land, may cut your own firewood, Good fishing lakes nearby, 30 minutes to Madoc & 25 minutes to tweed. (id:49269)
Nu Stream Realty (Toronto) Inc.
46 Orr Crescent
Stoney Creek, Ontario
Custom-Built Luxury Home | Original Owner | Ravine Lot | Gate Way to wine country Welcome to this stunning custom-built luxury residence offering just under 5,000 SF of living space, meticulously maintained by the original owner and ideally situated on a premium ravine lot with breathtaking panoramic views of Lake Ontario. The main floor features foyer, elegant living and dining rooms, and a cozy family room with a gas fireplace and den/office. The gourmet kitchen boasts Jenn-Air appliances, a walk-in butler’s pantry, built-in coffee station, granite countertops and walkout to a backyard oasis. Enjoy outdoor living with professionally landscaped front and rear yards, with a two-tier deck, hot tub, sitting area, fire pit and a 20x40 inground saltwater pool—perfect for entertaining. A convenient laundry/mudroom with garage access and a 2-piece bath complete the main level. Upstairs, you'll find a luxurious primary suite with a 6-piece ensuite and walk-in closet. The second and third bedrooms share a stylish Jack & Jill 4-piece bath, while the fourth bedroom has access to a 3-piece bathroom. The finished basement offers exceptional additional living space with 9-foot ceilings, spray foam insulation, two bedrooms, a 3-piece bathroom, and a large recreational room with an electric fireplace—ideal for guests or extended family. Pool 2019, Furnace & A/C 2018 Truly a rare opportunity to own a one-of-a-kind home that blends luxury, privacy, and captivating views. (id:49269)
Coldwell Banker Community Professionals
1542 Applerock Avenue
London North (North S), Ontario
*Priced to Sell* Welcome to 1542 Applerock Avenue. Nestled in one of North London's most sought-after neighborhoods, this stunning detached double-storey home offers elegance and comfort. Boasting three spacious bedrooms and 2.5 bathrooms along with a double car garage, this property is ideal for families or those seeking a serene retreat. The open-concept layout features a bright and airy living space, a well-appointed kitchen with premium finishes that leads to a good-sized pantry with plenty of storage, and a dining area that opens to a private backyard. The laundry is conveniently located on the second floor. Walkable distance to the new public and catholic schools. This home is just minutes away from all of the amenities you could want, including Walmart, Western University, University Hospital, restaurants, and more. With its timeless design and proximity to top-rated schools, parks, and amenities, this home is a true gem in the heart of North London. This lovely house is conveniently located near three delightful parks. (id:49269)
Royal LePage Flower City Realty
861 Cook Crescent
Shelburne, Ontario
Welcome to 861 Cook Crescent, a stylish, carpet-free townhome in the heart of Shelburne featuring numerous upgrades and a bright, modern layout. The main floor offers updated laminate flooring (2018), an open-concept living room with an electric fireplace, a shiplap accent wall, built-in shelving, and a large front window. The eat-in kitchen boasts a centre island, two-tone cabinetry (4 years), a modern backsplash, and a brand-new Frigidaire fridge (2024), with a walkout to the backyard. Upstairs you'll find three spacious bedrooms with laminate flooring, including a primary suite with a walk-in closet and 4-piece ensuite, plus an additional 4-piece bath. The finished basement adds extra living space with pot lights, laminate flooring over subfloor, a Samsung washer and dryer (2018), a water softener, and a 100-amp panel. Additional features include owned furnace and A/C, upgraded light fixtures, and a family-friendly location close to parks, schools, shopping, and more. Move right in and enjoy everything this fantastic home has to offer! (id:49269)
Keller Williams Real Estate Associates
34 Jackson Lane
Brantford, Ontario
A Stunning Custom-Built Executive Home with an In-Law Suite! This beautiful Zavarella built home sits on a quiet street in one of Brantfords most sought-after neighbourhoods and has a spacious in-law suite for extended family with its own separate entrance. Pride of ownership is evident in this elegant stone and stucco home with a covered front step leading to the grand double door entrance to an inviting foyer for greeting your guests with an 18 high vaulted ceiling, a bright living room with hardwood flooring, a formal dining room for family meals, a gorgeous new custom kitchen with quartz counters, tumbled marble backsplash, floor-to-ceiling soft-close cupboards and drawers, a huge island that seats 8 people, a pot filler, a coffee/smoothie bar, high end stainless steel appliances, and patio doors with built-in blinds that lead out to the private patio in the tranquil backyard. The kitchen is open to the large family room with pot lighting, California shutters, hardwood flooring, and a corner gas fireplace, an immaculate 2pc. bathroom, and a convenient main floor laundry room completes the main level. Upstairs youll find a massive front bedroom with more hardwood flooring and an abundance of natural light, a pristine 4pc. bathroom with tiled flooring and a long vanity with a quartz countertop, a large master bedroom that enjoys a walk-in closet and a private ensuite bathroom with a jetted tub and a separate walk-in shower, and theres also a big storage room on the upper level. The basement offers a spacious in-law suite for extended family that can be accessed by 2 different staircases/exits with a high ceiling, large windows that allow for lots of natural light, a modern kitchen, pot lighting, attractive flooring, a good-sized bedroom, an updated 3pc. bathroom, and plenty of storage space. Within walking distance to parks, schools, shopping, Tim Horton's, grocery stores, restaurants, and a golf course. Book a private viewing for this exceptional home! (id:49269)
RE/MAX Twin City Realty Inc.
181 Sophia Crescent
Kitchener, Ontario
Welcome to 181 Sophia Crescentan updated semi-detached home that blends modern finishes with practical living in a neighbourhood that makes everyday life easy. The main floor offers a bright, open layout with new flooring, fresh paint, and updated trim throughout. The living and dining areas flow effortlessly into a well-appointed kitchen - perfect for both quiet mornings and lively dinners. Upstairs, you'll find three generously sized bedrooms and a flexible loft space that works great as a second living area, office, or play zone. The primary bedroom features a full ensuite bath because mornings run smoother when you're not fighting for sink space. The unspoiled basement offers future potential for more living space, while the larger-than-average backyard gives you room to host, garden, or just enjoy a bit more elbow room. It's fully fenced for privacy, includes a shed for extra storage, and even has a gas hookup ready for BBQ season. And yes, there's a double car garage - rare and worth bragging about. Located close to parks, schools, highways, and everyday essentials, this home is move-in ready and made for real life. (id:49269)
Exp Realty
25 C Mohawk Street Unit# Upper
Brantford, Ontario
Welcome to 25C Mohawk Street, Upper, a charming and well-maintained 2-bedroom, 1-bathroom unit in a peaceful Brantford neighborhood. This home offers an inviting open-concept layout, seamlessly blending the living, dining, and kitchen areas to create a bright and functional space. Large windows allow natural light to flow throughout, enhancing the warm and cozy atmosphere. One of the standout features of this unit is the private deck, overlooking a spacious backyard. While the backyard is shared between the upper and lower units, the thoughtful division ensures ample space and privacy, making it feel like your own. The home also includes in-unit laundry, providing added convenience for daily living. Parking will never be an issue, with three driveway spots and one garage space available exclusively for this unit. The property has been well cared for by its owners, offering a serene and comfortable living experience. Utilities are shared, with the upper unit responsible for 50% of the total cost. If you’re looking for a spacious and private home in a quiet yet convenient location, 25C Mohawk Street, Upper is a fantastic opportunity. (id:49269)
Exp Realty
2 - 273 Rosslyn Avenue N
Hamilton (Crown Point), Ontario
Welcome to West Hamilton! This newly renovated and spacious 2-bedroom, 1-bathroom second-floor unit (Unit #2) offers comfort, convenience, and charm in the West Hamilton neighbourhood. Bright and airy, the unit features a private rear porch, dedicated parking, and access to a large shared backyard perfect for outdoor relaxation or entertaining. The unit comes equipped with essential appliances, including a stove, fridge, Dishwasher, microwave, and window coverings, along with shared laundry facilities. For added peace of mind, security cameras surround the exterior, and tenants will be granted access to live monitoring. Ideally located just a 7-minute walk to Tim Hortons Field and close to shopping, banks, and public transit, this home is move-in ready and designed for easy, comfortable living. Application Requirements: All adult applicants must provide: Proof of employment (employment letter)Two most recent pay stubs Full credit report Any other verifiable financial support documents. Don't miss this fantastic opportunity (id:49269)
RE/MAX Real Estate Centre Inc.
16 Carberry Street
Erin, Ontario
Tucked away on a quiet, tree-lined street just a short stroll from downtown Erin, this charming 5-bedroom home is the perfect place to settle in and make lasting memories. Step inside to discover a bright, open-concept layout designed for modern family living. The spacious, private backyard, surrounded by mature trees, offers an ideal setting for everything from relaxed family time to lively outdoor entertaining. On the main floor, you'll find three generously sized bedrooms, while the lower level adds two more, giving everyone their own space. A large recreation room provides a comfortable spot for movie nights, game days, or hosting friends and family. The living room shines with a cozy fireplace feature wall, adding warmth and character. The dining area is built for gatherings, with a walkout to the deck and backyard, creating a seamless indoor-outdoor flow. The well-appointed kitchen features a central island and a window overlooking the yard, perfect for meal prep with a view. With its blend of comfort, space, and location, this home offers everything you need in a welcoming, family-friendly neighbourhood. (id:49269)
Royal LePage Meadowtowne Realty
157 Voyager Pass
Hamilton (Binbrook), Ontario
Welcome to this stunning family home with a serene setting. Detached four-bedroom residence that seamlessly merges comfort with elegance. This home is meticulously designed to accommodate all your family's needs, offering 2241 sq. ft of inviting layout that is practical and functional for day-to-day living. The family room serves as the centerpiece of the home, featuring a gas fireplace that provides a perfect place for relaxation after a long day, ideal for intimate family gatherings or entertaining guests, ensuring a sense of comfort and togetherness. The kitchen, updated with Quartz countertops and stainless-steel appliances, stands as the heart of the home, creating a chic environment for the chef of the family. Whether you're preparing a simple meal or hosting a dinner party. Convenience is paramount in this home, highlighted by in-home access to the garage, facilitating easy grocery trips and daily errands, and the second floor strategically placed laundry room enhancing efficiency in your laundry routine. The double car garage and driveway offer ample parking space for vehicles and guests. The four bedrooms are conceived as serene retreats, each providing a peaceful sanctuary for rest and relaxation. These spacious rooms benefit from abundant natural light, substantial storage, and a soothing ambiance conducive to restful nights and refreshing mornings. Equipped with newer HVAC systems, this home ensures year-round comfort through efficient heating and cooling mechanisms, contributing to its practicality and sustainability. The large backyard, bordering beautiful greenspace, offers a private and picturesque setting for outdoor activities. This property is more than just a house; it is a vessel for creating lasting memories and living your best life. Close to schools, parks, shopping, and so much more while located in a child friendly neighbourhood makes this an ideal property for a family to grow into the area (id:49269)
Sutton Group Quantum Realty Inc.
1020 Green Mountain Road Road E Unit# A
Stoney Creek, Ontario
3000 Sq ft Storage Unit, perfect for Contractors, Landscapers Large Space to Park & Storage , located in Upper Stoney Creek, minutes to the LINC and RED-HILL, 12 ft Large Door for access, Available immediately ,looking for good and long term tenants. (id:49269)
Bridgecan Realty Corp.
516 - 1 Jarvis Street
Hamilton (Beasley), Ontario
One Of The Best & Most Desirable One Bedroom Plus Den Floor Plans In The Building. Fantastic Layout With Optimal Use Of Space. 1 Bedrooms Plus Den And One Bathrooms. 535 Sqft Of Interior Space With A 38 Sqft Balcony For A Total Of 573 Sqft. Amazing Finishings and Bright Space. Be The First To Make This Home And Be A Part Of The Transformation As Hamilton Becomes One Of The Best Places To Live In Canada. Easy connections. Highway 403 & QEW lead you to Toronto and the rest of the GTA, Lincoln M. Alexander & Red Hill Valley Parkways offer easy travels within the city. GO Stations all within a short walk from home. (id:49269)
Sotheby's International Realty Canada
9354 Shoveller Drive
Niagara Falls (Forestview), Ontario
Welcome to this beautifully upgraded 5-bedroom detached home in the prestigious Fernwood Estates community of Niagara Falls built in 2018 from Mountainview Homes. Featuring nearly 4000 sq ft of luxurious living space, this home offers high-quality vinyl flooring throughout, oak stairs and railings, soaring 9 ft ceilings on the main floor, and pot lights for a bright, modern atmosphere. The main kitchen is finished with quartz countertops, a matching backsplash, and almost all-new stainless steel appliances. The open-concept great room boasts a crafted coffered ceiling and extra-large windows that flood the home with natural light. A unique upper-floor loft creates the perfect space for family gatherings, offering expanded, peaceful views. The professionally finished, builder-built basement apartment includes a full kitchen with quartz countertops and a matching backsplash, living area, laundry, and a 4-piece washroom ideal for extended family or rental income potential. The home is set on a premium lot with a stone and brick front, vinyl siding, and a spacious backyard. Conveniently located, school buses from primary to high school stop right in front of the house, making it perfect for families. This property is ideal for large or extended families seeking space, comfort, and financial flexibility in a quiet, family-friendly neighborhood with no through traffic. (id:49269)
Maxx Realty Group
267 Michel Circle
Ottawa, Ontario
Beautifully renovated duplex with in-law suite in Vanier North offering an incredible investment opportunity with exceptional rental income of $4,960/month, potential cash flow of over $1,000 per month with the minimum down, and a 6.4% cap rate. The lower units (1 bed, 1 bath each) are newly tenanted for a combined $2,900/month, while the upper 3-bed unit is rented at $2,060/month. Tenants pay their own hydro and heat, keeping operating costs low. Located just a couple of blocks from Beechwood, this property provides easy access to groceries, transit, restaurants, shopping, and more, making it a highly desirable rental location. Extensive renovations include the lower level being completely re-plumbed, LVT flooring throughout, updated bathrooms and kitchens in the lower level, motion-activated common area lighting, new or refurbished appliances, upgraded upstairs electrical panel, new high-efficiency heaters in basement apartments and common area, and fresh paint throughout. This turnkey property offers strong cash flow, low maintenance, and excellent long-term value. Financials are available in the attachments. Schedule your viewing today! (id:49269)
Engel & Volkers Ottawa

