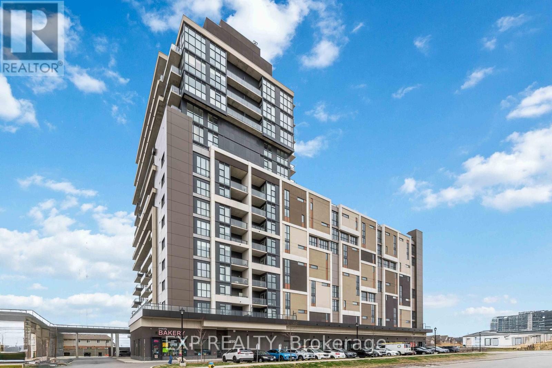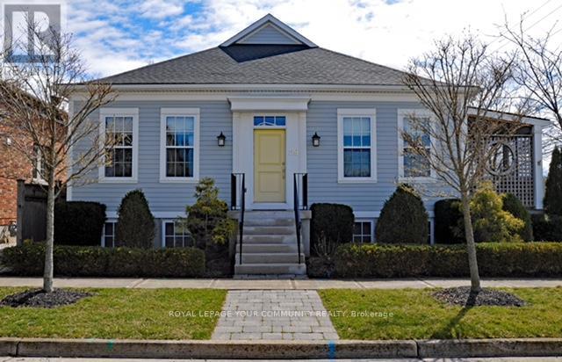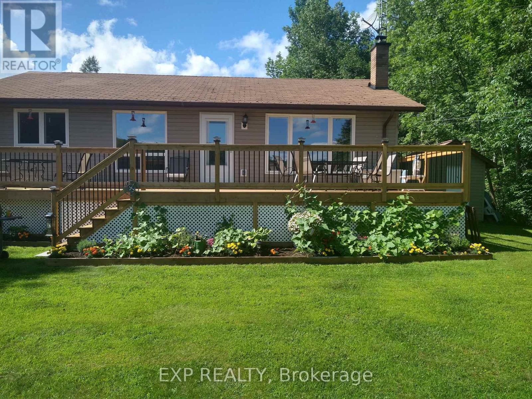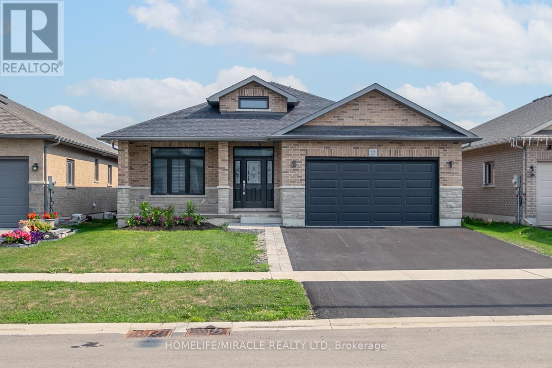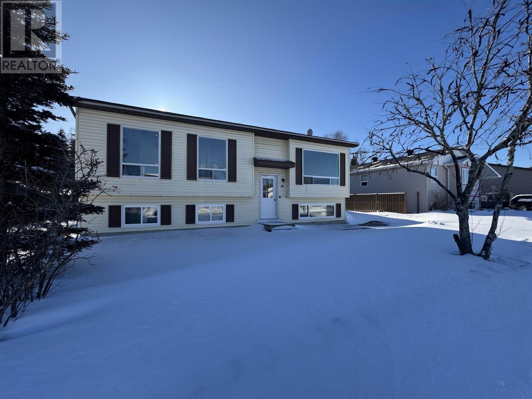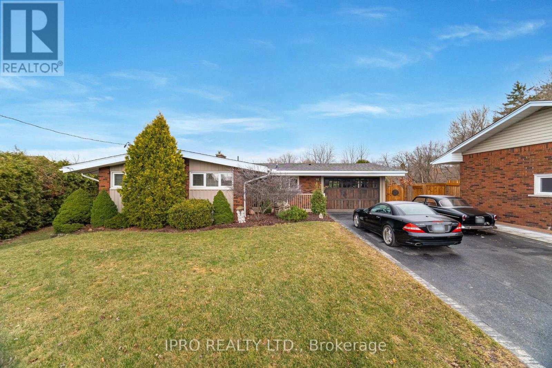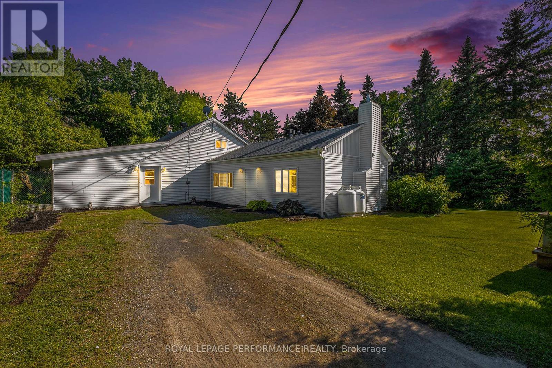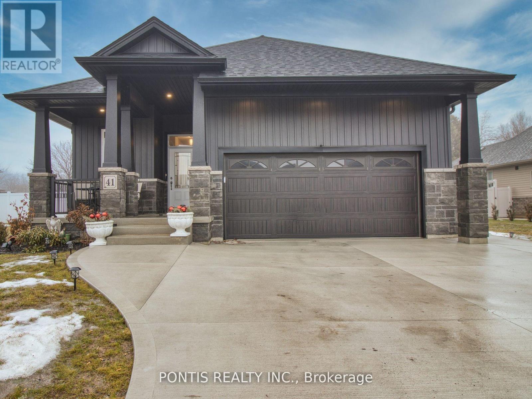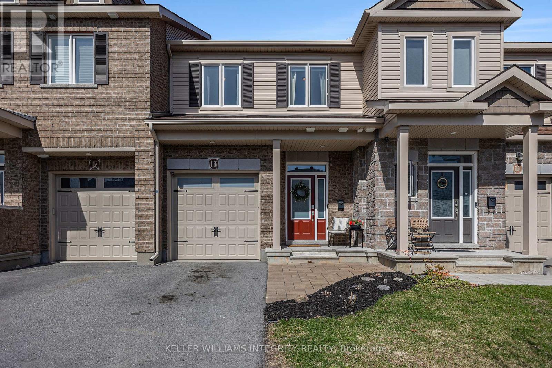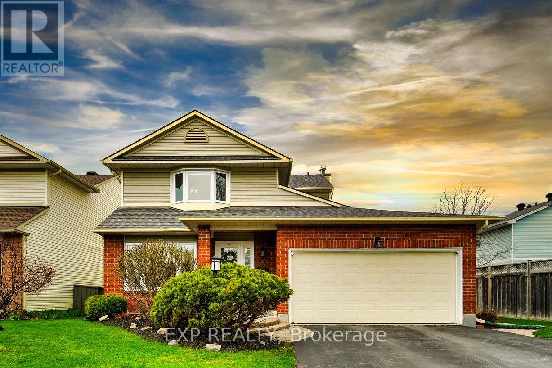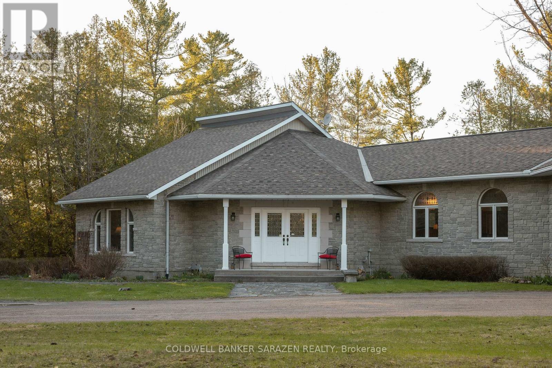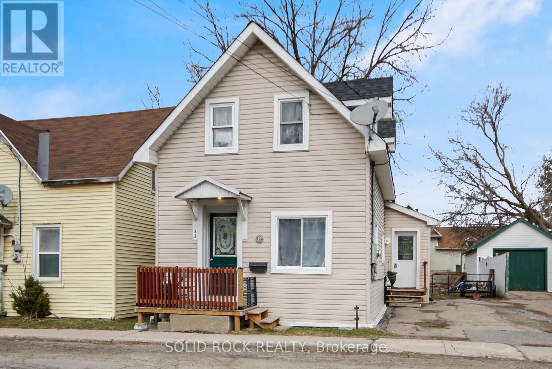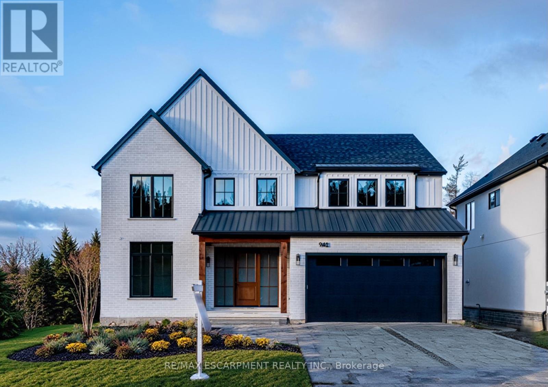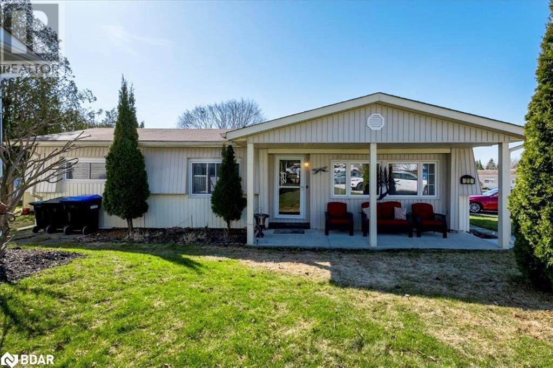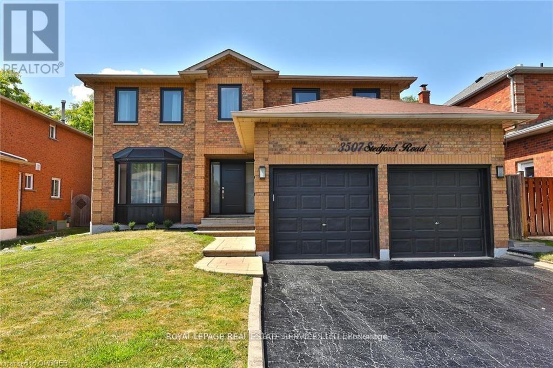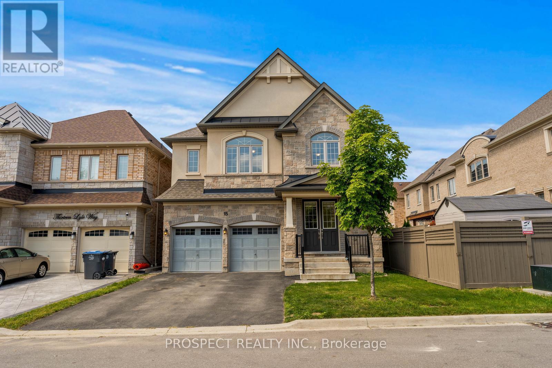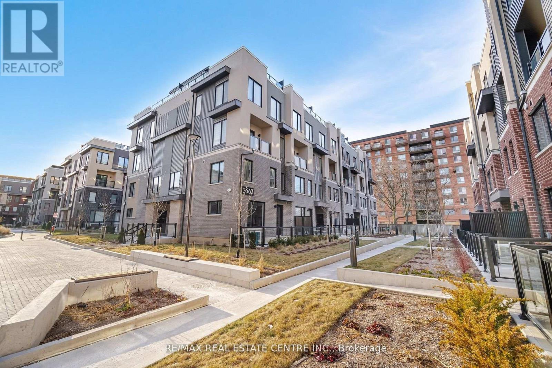지도 매물 검색
807 - 550 North Service Road
Grimsby (Grimsby Beach), Ontario
Step into this beautifully updated condo offering 851 sq ft of stylish interior living plus a generous 207 sq ft balcony. Bright and airy with floor-to-ceiling windows throughout, this sun-filled, carpet-free unit delivers natural light and stunning views from every room. Freshly painted and thoughtfully designed, the open-concept layout includes a modern kitchen with a large island, stainless steel appliances, and sleek cabinetryperfect for entertaining. Enjoy breathtaking Lake views from the living area or step out onto your private balcony to unwind. The spacious primary bedroom features a walk-in closet and a 4-piece ensuite, while the second bedroom offers a large closet and ample space for a small family. Maintenance fees include heating, cooling, and water. One underground parking spot and a storage locker are also included. Residents enjoy access to premium amenities like a rooftop terrace, gym, yoga studio, games room, boardroom, bike storage, and visitor parking. Ideally located near the QEW, and just minutes to Costco, Walmart, Metro, waterfront trails, shops, wineries, and more. Live connected to nature and convenience. (id:49269)
Exp Realty
1001 - 550 North Service Road
Grimsby (Grimsby Beach), Ontario
Welcome to this beautifully updated condo offering nearly 1,000 sq ft of stylish interior living and an additional 322 sq ft of outdoor space spread across two private balconieseach offering its own unique view. This sun-filled, carpet-free home boasts floor-to-ceiling windows in the living area and both bedrooms, flooding the space with natural light and showcasing picturesque views from every corner. Freshly painted throughout, the open concept layout includes a stunning well-equipped kitchen with large island doubling up as the Breakfast Bar, Stainless Steel appliances and Double sinks. Walk out form the Living area to the private Balcony to enjoy sweeping views of Niagara Escarpment or enjoy stunning Lake views from the 2nd balcony accessible from the Primary Bedroom. Two spacious bedrooms, both featuring walk-in closets, and two full bathrooms for added comfort and functionality. Maintenance fee conveniently covers heating, cooling, and water, and the unit comes with one underground parking spot and a locker for extra storage. The building is packed with upscale amenities, including a landscaped rooftop terrace, sleek games rooms, a fully-equipped gym and yoga studio, boardroom, bike storage, and ample visitor parking. Located in a vibrant, commuter-friendly neighborhood with quick access to the QEW and just minutes drive from Costco, Walmart, Metro & more. You're also steps from the Lake, scenic trails, charming local shops, Niagara wineries and great restaurantseverything you need for a relaxed yet connected lifestyle. (id:49269)
Exp Realty
326129 3rd Concession Road
Grey Highlands, Ontario
Tucked into the quiet hamlet of Port Law, in Grey Highlands this beautifully updated country bungalow offers a fantastic blend of modern finishes & timeless rural comfort. Set on a peaceful 1/4 acre lot surrounded by mature trees & backing onto open farmland, this is the kind of place where life slows down & gets a little sweeter. From the moment you arrive, there's a welcoming feel. Step through the front mudroom & into the heart of the home, an open-concept kitchen & living area designed for everyday ease & connection. The kitchen features stainless steel appliances, a stylish backsplash, & a centre island with a breakfast bar, all flowing effortlessly into the living space. South-facing windows bring in the light, creating a warm & inviting atmosphere throughout the day. There are three comfortable bedrooms. The primary suite offers a private 3-piece ensuite with a sleek stand-up shower, while a modern 4-piece bath serves the rest of the home. With easy-care vinyl plank flooring, a propane furnace, pellet stove, and R60 insulation, comfort and efficiency are built right in. Step out to the deck, the perfect spot to enjoy your morning coffee surrounded by the peaceful sounds of nature or to unwind in the evening beneath the breathtaking hues of a glowing Grey County sunset. The front flower beds add a welcoming touch of colour to the landscape, while the 18'x24'6" hobby barn, complete with a loft with hydro, offers endless possibilities. Whether you envision a creative studio, workshop, home office, or the ultimate getaway space, this versatile outbuilding is ready to bring your ideas to life. Just 15 minutes from shopping in Markdale or Dundalk, 8 minutes to Lake Eugenia, nearby waterfalls, trails, & snowmobile routes, with Blue Mountain just over half an hour away this is where small-town charm meets year-round adventure. Whether you're starting out, slowing down, or simply craving the peace of country life, this one-of-a-kind haven is ready to welcome you home (id:49269)
Royal LePage Rcr Realty
1 Christians Drive
London East (East D), Ontario
Your Dream Home Awaits. Step Into the perfect family home! Imagine driving up to your beautiful corner-lot home, where charming curb appeal welcomes you at first sight. The sun casts a golden glow over the wrap-around porch, inviting you to sit, unwind, and enjoy a quiet morning coffee or a glass of wine at sunset. As you step inside, you're immediately greeted by the warmth of luxury vinyl flooring underfoot and the soft glow of pot lights and modern fixtures illuminating the space. The heart of the home, the designer-inspired kitchen is a dream! with sleek quartz countertops, premium stainless steel appliances, and fresh neutral tones that make every meal feel like an experience. The semi open-concept design allows conversations to flow effortlessly while entertaining or preparing dinner. Downstairs, you find a versatile lower level that adapts to your needs; a guest suite, a home office, or even a cozy retreat for movie nights. The modern 3-piece bathroom adds both comfort and convenience. Outside, the spacious backyard oasis awaits. The large deck and mature landscaping set the perfect backdrop for summer BBQs and get-togethers with friends. Sunlight pours in through expansive windows, filling every corner of the home with natural light.At the end of the day, you pull into your 4-car driveway, appreciating the attached garage with inside entry especially on chilly winter mornings. And with no sidewalks to shovel, winter just got a little easier.Nestled in the vibrant Huron Heights neighbourhood, this home is just steps from transit, schools, Fanshawe College, and all the amenities you need. More than a house this is the lifestyle you've been dreaming of. Don't miss out, book your showing today! (id:49269)
Exp Realty
212 Birkinshaw Road
Cambridge, Ontario
Welcome to 212 Birkinshaw rd. this stunning single detached home, nestled in a quiet and sought-after neighbourhood of South Cambridge. With exceptional curb appeal and a prime location offering convenient access to schools, downtown Galt, and Hwy 24, this property is the perfect blend of comfort, style, and practicality. Upon arrival, you'll be greeted by a meticulously designed exposed concrete driveway with space for 3 cars, including convenient pathways leading to the backyard. The fully fenced backyard offers privacy and a peaceful retreat, featuring a spacious deck ideal for outdoor entertaining, a built-in shed, and low-maintenance turf grass. Inside, the main floor boasts a large foyer and is completely carpet-free, showcasing a seamless open-concept layout that's perfect for modern living. A stylish powder room with a stone countertop adds a touch of luxury, while the kitchen is a chefs dream, complete with stainless steel appliances, a stone countertop, breakfast bar, sleek backsplash, and a dual-section sink ideal for everyday meals or hosting guests. Upstairs, you'll find three spacious bedrooms, including a master suite with a luxurious 5-piece ensuite featuring his and her sinks, stone countertops, and a deep soaker tub perfect for relaxing after a long day. The second-floor family room is a great spot for relaxation or family movie nights, while the main 4-piece bathroom with a tiled shower serves the other bedrooms. The fully finished basement adds extra living space, featuring a great storage area and a convenient 3-piece bathroom. This home truly offers the perfect combination of contemporary finishes and functional living spaces, making it a must-see. Don't miss your chance to call this exceptional property your own! (id:49269)
Shaw Realty Group Inc.
39 Colonel Cohoe Street
Niagara-On-The-Lake (Town), Ontario
Rare luxury detached Bungalow custom-built by GATTA Homes in "The Village", the "new community of Old Town", Niagara on the Lake (NOTL).This exceptional opportunity reflects the architectural standards of "The Village". Designed in the "Regency" style exterior, it opens to the modern open-concept interior. Great curb appeal, 50 ft frontage, mature gardens across the front & 80 ft down the side. Beautiful setting! Enter: Foyer w/closet & 2-pc powder room opens to designer-done interior. Primary bedroom w/walk-in closet + a double-door closet & spa-like 5-pc ensuite. Relax in luxury! The second bedroom/den w/ closet features french doors to enclosed porch.Main floor is carpet-free; has 10-16 ft smooth ceilings, 8 ft doors, quality mill work, pot lights, pendants, wide-plank hardwood floors, etc. The custom Elmwood kitchen has huge island, built-in s/s appliances, pantry, cabinets reach to 10 ft ceiling. A true "Chef's Kitchen".The Great room overlooks the pool, has modern gas fireplace (with custom built-in bookcases). The Dining area has french doors leading to the 37 ft long screened-in porch. Enjoy coffee, alfresco dining, evening wine! Amazing sunsets above the vineyards. Rare location = rare pleasures! Main floor Laundry room, direct access to double attached garage (finished with 12 ft ceiling--add a car-lift!), walk-out to rear patio (with in-ground plunge pool, raised stone wall with waterfalls and gardens).The finished-by-Gatta lower level features 2 bedrooms (each with ensuites), family room, a "flex room" (office, gym, wine? Your choice!), storage, & utility rooms. Premium Location, Premium custom-built quality & design = Premium Value! Enjoy this vibrant, enchanting Town filled with History, Culture, Arts, Golf, Dining & Wine Country.Walk to wineries, restaurants, the expanding Village centre. A "real" community. Easy access to Community Centre and the renowned Heritage Old Town. Enjoy Life Your Way! (id:49269)
Royal LePage Your Community Realty
61 C Blackfish Bay Road
Madawaska Valley, Ontario
Rare Combination! South facing waterfront & privacy.This Blackfish Bay bungalow sits on 8.4 acres. Nicely lanscaped level yard pulls you to the sandy beachfront with double docks & a boat launch. The treed backyard shelters you in. This home is designed to take full advantage of the waterfront view & would equally suit quiet retirement or a hive of social activity and outdoor enjoyment. Bell HIghspeed internet makes working from home easy.The beachfront is child friendly & the fishing is diverse on this gateway to 90 kms of boating. The double car garage has an attached insulated man cave complete with a bar & entertainment component. This welcoming environment has all the ingredients for a young family's growth or retirement evolution. Upgrades galore!! Furnace new in 2019. Exterior insulation and siding new in 2021 as well as all windows and doors & garage shingles. New deck in 2022. House shingles new in 2023. New chimney insert in 2024 & a tasteful bathroom renovation. New dishwasher in 2025. (id:49269)
Exp Realty
35 - 454 Carlton Street
St. Catharines (Facer), Ontario
Bright and spacious 2 bedrooms condo located in a beautiful and convenient north end of St Catherines, facing to Pearson park and the Aquatics centre. Spacious and bright living room combing with dinning room open to a spacious balcony. Closing to Fairview Mall, Walmart, schools, restaurants, public transit and library. 2 mins to QEW. All utilities are included. One locker and one surface parking space. Coin-op or phone app laundry located in basement. (id:49269)
Aimhome Realty Inc.
37 Wims Way
Belleville (Thurlow Ward), Ontario
"MUST SEE" CHECKOUT THIS REMARKABLE PROPERTY. HIGHLY SOUGHT AREA OF BELLEVILLE, THIS HOUSE HAS A FUNCTIONAL AND OPEN CONCEPT LAYOUT WITH LIVING,DINING AND KITCHEN WITH A LARGE ISLAND AND QUARTZ COUNTERTOP. ALL STAINLESS STEEL APPLIANCES.APPROXIMATELY 1644SF WITH 2 BIG BEDROOMS AND 2 FULL BATHROOMS WITH MAIN FLOOR LAUNDRY.MASTER BEDROOM COME WITH AN ENSUITE WITH DOUBLE SINK.PATIO DOOR OFF DINING AREA TO A BIG DECK.THIS HOUSE IS A SPACE WHERE MEMORIES ARE MADE WHETHER ITS SUNDAY MORNING BREAKFAST IN THE SUN FILLED KITCHEN OR TAKING A PEACEFUL EVENING STROLL IN THE NEIGHBOURHOOD.ABSOLUTELY GEORGEOUS PROPERTY. "PRICED TO SELL" (id:49269)
Homelife/miracle Realty Ltd
14 Pinewood Walk
Marathon, Ontario
Location, Location, Location! This property is perfectly situated, offering unparalleled access to nature while being conveniently located near the local public school. Located in an excellent well established residential area, this 4-bedroom bi-level home is a true standout, offering a blend of comfort, functionality, and a prime location. Perfect for families, hobbyists, or anyone seeking a unique living space, this property has it all—including a dream garage with a woodworking shop and loft! The main level features a well-appointed kitchen seamlessly connected to the L shaped dining room and living room, creating a welcoming space for friends and family gatherings. Rounding out the upper level, there are 3 spacious bedrooms and a 4 pc bath. The lower level is fully finished, with bright ceramic flooring, a good-sized rec room, a 4th bedroom, laundry area, a spacious 3 pc bath and a wood burning stove. A fully fenced yard offering privacy and direct access to stunning nature trails, ideal for outdoor enthusiasts and pet owners. The garage is a standout feature, perfect for hobbyists or those in need of extra storage or workspace. If you’ve been dreaming of a home that combines practicality, character, and outdoor access, this is your chance. Don’t miss out—schedule your showing today and make this rare find your new home! Welcome to small town Ontario and welcome home! Visit www.century21superior.com for more info and pics. (id:49269)
Century 21 Superior Realty Inc.
90 Mountain Avenue N
Hamilton (Stoney Creek), Ontario
PRIME INVESTMENT OPPORTUNITY! Welcome to one of the best properties located in Olde Stoney Creek. Professional AAA+ tenant would love to stay. Property has been meticulously maintained inside and out. Rental income $5000/month, never any hassle. Over $350,000 spent in renovations. 2400 sq ft of living space. A complete main floor do-over with new kitchen, new bathrooms (1 with a steam room), hardwood throughout and walkouts to picturesque backyard. 2 kitchens, 2 laundry rooms, new garage (1.5 car) with cedar garage door. Brand new double aggregate driveway. New back deck with glass railing spanning entire width of home overlooking backyard & pool. Stunning backyard paradise, sun-drenched all day, with over 1/4 acre backing onto wooded ravine and creek. Spacious lower level with large picture windows looking out to pool, backyard and ravine. Separate entrance. Backyard oasis provides nature, peace and tranquility at your doorstep while being just 5 minutes from town and all amenities. New GO Train line to Union Station 5 min. away & scheduled to start running this year. Too many upgrades to mention, see attached Upgrade Sheet. Can close earlier if tenants are assumed. (id:49269)
Ipro Realty Ltd.
223 Carruthers Avenue
Ottawa, Ontario
Charming Hintonburg Find! This inviting home offers unbeatable value in one of Ottawa's most sought-after neighbourhoods, perfect for investors or first-time buyers. Enjoy the convenience of being just a short walk to Tunneys Pasture and Bayview LRT stations, plus all the trendy cafes, shops, and restaurants along Wellington Street. Major upgrades provide peace of mind: new furnace (2025), basement insulation (2017), roof, kitchen, siding, electrical panel, and plumbing (all 2015), and windows (2014). Step out onto the upper back deck, ideal for sunny BBQs or your quiet morning coffee. Experience affordable, low-maintenance living in the vibrant heart of Hintonburg, with no condo fees! (id:49269)
The Agency Ottawa
800 De Salaberry Street
Ottawa, Ontario
Beautifully renovated 4-bedroom bungalow in coveted Beacon Hill North, offering a chic and modern aesthetic with a layout perfect for today's family lifestyle. The open-concept main level is anchored by a contemporary kitchen featuring granite countertops, stainless steel appliances (including a double oven), and a stylish eating bar overlooking the sun-soaked dining and living areas with a custom built-in media center ideal for both daily living and entertaining. Gleaming hardwood floors flow through all three main floor bedrooms, including a spacious primary suite with walk-in closet and sleek 3-piece ensuite. A bright, heated mudroom with interior garage access adds convenience and comfort. Downstairs, the fully finished lower level expands your living space with a generous rec room, a fourth bedroom, a large laundry area, and a modern 3-piece bathroom perfect for guests, teens, or extended family. Step outside to discover a beautifully landscaped, private backyard offering plenty of space for both play and relaxation. All of this just steps from top-ranked schools including Colonel By Secondary (home to the IB program), riverfront pathways, public transit, the future LRT extension, and minutes from downtown. This is a rare opportunity to live in one of Ottawa's most desirable neighbourhoods. (id:49269)
RE/MAX Hallmark Realty Group
118 Mattingly Way
Ottawa, Ontario
This charming three-bedroom, three-bathroom end-unit home in Riverside South, the popular Addison model by Richcraft, offers over 2,180 sq ft of living space, including a 356 sq ft finished basement. The main level features hardwood floors, a spacious kitchen with a large island and stainless steel appliances, a dining area, a cozy living room with vaulted high ceilings, a gas fireplace, and extra large windows overlooking the backyard with no rear neighbors. Upstairs, the primary suite includes a walk-in closet and a four-piece ensuite. Two additional well-proportioned bedrooms, perfect for children or home offices. A full bathroom and a convenient second-floor laundry complete the upper level. The finished basement is an excellent space for kids or teens to enjoy, offering a flexible play or rec room. Outside, the fenced backyard is ideal for play, BBQs, and relaxation. The home has been freshly painted, and the carpets have been steam cleaned, making it move-in ready. (some photos were virtually staged) (id:49269)
Right At Home Realty
3383 Champlain Street
Clarence-Rockland, Ontario
Attention Entrepreneurs & Hobbyists: Welcome to 3383 Champlain Street. This unique property is set in a beautiful rural setting with boundless opportunities and it has close access to city amenities! This multi zoned 20 acre property features a private 3 bedroom 2 bath, bright & spacious home surrounded by 2 acres of treed land. The home features many upgrades including a new 5 piece bath (2024), newer roof (2020), and Bell Fibe high speed internet. The commercial outbuilding is just shy of 2000 sq ft, with epoxy floors(2020), tin roof, furnace & AC with bright office, kitchen, & bath area as well as an ample parking lot. The building sits on 2 acres of fenced yard and is currently tenanted on a month to month basis providing a great income stream. Additionally, the property boasts 15 acres of cultivated farmland, currently with 13 acres of cash crops and 2 acres of hay crops. This unique property has endless possibilities with income potential for the entrepreneurs combined with rural living and close proximity to the city for all your conveniences. Don't wait - book your showing today at this wonderful property. (id:49269)
Royal LePage Performance Realty
124 Blackdome Crescent
Ottawa, Ontario
Classic END-UNIT townhome for rent in the heart of the highly sought-after, prestigious community of Kanata Lakes, offering NO REAR NEIGHBOURS and backing onto a serene forest. This 1st level of the beautiful and clean home features hardwood floors, large windows, a cozy corner gas fireplace and a modern kitchen with beautiful backsplash, many counters, eat-in area and direct access to the private backyard. Upstairs boasts newer carpeting (2022), three generously sized bedrooms, a main bath, linen closet and a sun-filled primary bedroom with vaulted ceiling, walk-in closet, and luxurious en-suite with soaker tub and separate shower. Enjoy a peaceful backyard with mature hedges and a deck, perfect for relaxing or entertaining. Close to top-ranked schools including Earl of March and All Saints HS, Kanata North Technology Park, Kanata Centrum, parks, transit, golf and have quick access to Hwy 417. Tenant pays water & sewer, hydro, gas, hot water tank rental, telephone, cable/internet, snow removal and grass cutting. (id:49269)
Right At Home Realty
41 Sleepy Meadow Drive
Chatham-Kent (Blenheim), Ontario
An Absolute Showstopper! This Beautiful Home Is Located Only A Few Minutes From Lake Erie. Nestled Away In A Quiet And Beautiful Neighbourhood. Only 15 Minutes From Hwy 401. This Home Has High-End Finishes Throughout With A Finished Basement! Enjoy Your Morning Coffee Right On Your Front Porch Or Enjoy Beautiful Sunsets On The Backyard Porch. This Is An Incredible Opportunity You Do Not Want To Miss! Waiting For You To Convert It Into Your Own Personal Oasis. (id:49269)
Pontis Realty Inc.
310 Guppy Grove
Ottawa, Ontario
Stunning Executive End-Unit Townhome in Avalon Encore. Welcome to this beautifully upgraded Minto-built Monterey model end-unit nestled in the sought-after, family-friendly community of Avalon Encore just steps from top-rated schools, scenic parks, and every convenience imaginable. This elegant home boasts over 1900 square feet of stylish, open-concept living space. From the moment you enter, you're greeted by upgraded hardwood flooring, soaring 9-foot ceilings, and an abundance of natural light pouring in through oversized windows. The modern kitchen is a showstopper, featuring quartz countertops, a large pantry, and an oversized island with stunning waterfall edges perfect for hosting or casual family meals. Upstairs, you'll find upgraded flooring, a convenient second-floor laundry room, and three generous bedrooms. The primary suite is your private retreat, complete with a walk-in closet and a spa-inspired ensuite featuring a glass shower with an upgraded bench. The finished lower-level family room offers the perfect space for movie nights, playtime, or a home gym, while the backyard with privacy wall provides a quiet space for relaxation and outdoor entertaining. Don't miss this rare opportunity to own a turnkey home in a vibrant, growing community! Fully fenced yard after photos were taken. (id:49269)
RE/MAX Delta Realty Team
1156 Beckett Crescent
Ottawa, Ontario
Welcome to your next chapter in the heart of family-friendly Stittsville! From the moment you step into the inviting front foyer, you'll feel right at home. Thoughtful bench seating, gorgeous millwork, and tall ceilings set the tone for the warm, well-designed spaces ahead. Super convenient powder room just off the entry. The open-concept layout is perfect for both everyday living and entertaining. A generous dining area flows naturally into the cozy living room, complete with a gas fireplace framed by a beautiful stone surround. The kitchen is as stylish as it is functional, featuring quartz countertops and a neutral herringbone tile backsplash that elevates the space without overwhelming it. Sliding doors off an area designed to be an eat in area off the kitchen lead to a fully fenced backyard, where a lovely deck and covered gazebo create a perfect setting for summer evenings with family and friends. Upstairs, you will find three bright, sunny bedrooms. One of the secondary bedrooms even has its own walk-in closet - a rare and appreciated bonus. A large linen closet adds valuable storage, and the main bathroom is spotless and spacious. The primary bedroom, tucked away at the back of the home, offers a peaceful retreat with a walk-in closet outfitted with custom organizers and an ensuite that features a soaker tub and glass walk-in shower. Downstairs, the fully finished basement provides plenty of flexible living space ideal for a rec room, home gym, play area or work from home space. Great storage and a dedicated laundry area complete this level. This home is nestled in a close-knit community that feels more like a small town where neighbours look out for each other, kids play together, and community spirit runs strong. If you're looking for a home that offers both comfort and connection, this Stittsville gem delivers. (id:49269)
Keller Williams Integrity Realty
105 Black Maple
Ottawa, Ontario
Hidden in the heart of Rockcliffe Park, this house is that rare blend of privacy, prestige, and design. Surrounded by some of Ottawa's most storied addresses, this home doesn't just belong in the city's most exclusive neighborhood - it lives up to it. Set back from the main road, you'll enjoy a true sense of calm while still being minutes from downtown, Beechwood Village, and top private schools like Elmwood and Ashbury. Inside, light pours into every corner - literally. Each bedroom features corner windows, bringing in sunshine from two directions and making every space feel open, warm, and alive. Designed by Barry Hobin, this home is all about smart, intentional living. The layout is clean and efficient - no wasted corners, no odd angles. Just elegant, square rooms to maximize every inch. Over 3,600 sq. ft. of refined space unfolds across three smartly designed levels plus a lovely yard. The main floor is bright and naturally elegant - 10-foot ceilings, a full wall of windows, and a grand U-shaped kitchen with an island as its centrepiece. There is a formal dining area and a separate living space with room to lounge and work. Upstairs, three spacious bedrooms, two full baths, and a full laundry room make daily life effortless. The primary suite is a stand out - with a 5-piece ensuite featuring full-height mirrors, and his-and-her closets that almost make a room on their own. The finished lower level has a private entrance from the garage, a full bathroom, and an oversized room ready to become whatever you need - a fourth bedroom, home office, family hangout, or all of that at the same time. With its generous size and smart layout, you wont have to choose. In a neighbourhood known for its historic estates, this 2008-built home is a rare find, offering the charm of Ottawa legacy with the comfort and efficiency of modern construction. If you know Rockcliffe, you already know this opportunity doesn't come often. And if you don't - this is your chance to find out why. (id:49269)
Keller Williams Integrity Realty
160 Marrissa Avenue
Ottawa, Ontario
Available immediately , fully furnished , Indulge in the perfect blend of comfort and convenience at 160 Marrissa Avenue! This 2003-built, end unit townhouse by Minto Homes boasts a bright and charming modern style across over 2000 sq ft. With 3 bedrooms and 3 baths, the open-concept layout creates a spacious and inviting atmosphere. Step into a delightful kitchen featuring a large island and abundant natural light that flows into the living area. The master bedroom is a luxurious retreat with a walk-in closet and a serene 4-piece ensuite. Conveniently located only 10 minutes from downtown, you'll find yourself in the heart of amenities, with paths, Costco, and Montfort Hospital in close proximity. The fully finished basement adds versatility to the living space, providing ample room for various activities. With both indoor garage and outdoor parking., Flooring: Carpet W/W & Mixed, hot water tank rented for 39.45$. (id:49269)
Zolo Realty
56 Flanders Street
Ottawa, Ontario
Move in Ready Beautifully maintained 3 bed 2.5 Bath single with double car garage and INGROUND POOL in Prime Barrhaven Location! The main level showcases gleaming hardwood floors, a tastefully updated kitchen, a cozy family room with a gas fireplace, and spacious living & dining rooms perfect for entertaining. A convenient powder room and direct access to the 2 car garage complete the main floor. Upstairs, you'll find a large primary bedroom with double closets and a beautifully renovated 4-piece ensuite, along with two generously sized secondary bedrooms and an updated family bath. The unfinished basement offers endless potential to customize the space to your needs. Out back is a true oasis with stunning inground pool with gorgeous stamp concrete surround, mature gardens and lovely screen room. Steps to some of Barrhaven's best schools and amazing parks! Easy commuting with great bus service and easy access to the 416. Minutes to all the amenities Barrhaven has to offer! (id:49269)
Exp Realty
252 Deerfox Drive
Ottawa, Ontario
Welcome to this beautifully maintained 3-bedroom, 2.5-bath semi-detached home by Tartan, ideally located in a family-friendly neighborhood just steps from Finchley Park and within walking distance to schools, transit, and greenspace. A spacious sunken foyer with inside entry from the garage and a tucked-away powder room creates a practical and welcoming entryway. The main level features hardwood and ceramic flooring, a bright galley-style eat-in kitchen with ample counter space, a microwave shelf, and an open flow to the living room, where a cozy corner gas fireplace adds warmth and charm. The dining area leads to a sliding patio door and a fully fenced backyard with patio and storage shed - perfect for entertaining or relaxing outdoors. Upstairs, you'll find three generous bedrooms with updated laminate flooring , a full 4-piece bath, and a renovated 3-piece ensuite (2022) in the primary suite. The finished lower level includes a versatile family room, rough-in plumbing for a future bathroom, laundry area, and plenty of storage. Additional updates include nearly all windows (2022), powder room (2024), and an owned hot water tank. This warm and inviting home blends comfort, layout, and location - just a short walk to shopping, restaurants, grocery stores, fitness centres, parks, schools, and all amenities. (id:49269)
Exp Realty
118 Halley Street
Ottawa, Ontario
Welcome to 118 Halley Street a thoughtfully updated townhome, full of charm, pride of ownership, and everyday comfort. Step into a bright tiled foyer with soaring ceilings and convenient inside access to the garage. The home offers a functional, flowing layout with a spacious kitchen, and a cozy living room anchored by a warm gas fireplace perfect for gathering with family and friends.Throughout, you will find a classic colour palette, durable laminate flooring, and a private backyard with no direct rear neighbours looking in, offering privacy and peace. Recent updates include a new front door, windows, an updated roof, fresh carpeting, and easy-to-maintain landscaping. Upstairs, the primary bedroom is a true retreat with a walk-in closet, a separate vanity, and a stunning oversized shower finished in quartz-vein tile. Two additional bedrooms offering flexibility for family, guests, or a home office. The lower level extends your living space with a cozy rec room and a dedicated theatre area, ideal for movie nights and relaxing weekends. Humble, full of heart, and move-in ready 118 Halley Street is a place you will be proud to call home. Located in a family-friendly neighbourhood, just steps from parks, schools, walking paths, a vibrant community centre, and everyday amenities, offering the perfect blend of lifestyle and convenience. Reach out today for a complete list of updates! (id:49269)
Marilyn Wilson Dream Properties Inc.
220 River Road
Arnprior, Ontario
Stunning waterfall right outside your door. Fall asleep to the sound of rapids. This secluded property has almost 9 acres, less than 5 minutes to Arnprior and less than 35 min to Kanata. This is a custom built executive home that truly needs to be seen to be appreciated. The oversized windows throughout the home really bring the outdoors into the home, flooding it with so much natural light. Main floor Primary bedroom suite offers large ensuite and walk in closets. Two more bedrooms in the lower level with a shared full bath, offers tons of privacy. Tons of room for multiple office spaces/hobby areas. There is also a large pool table in lower level with its own wet bar. Do not miss out, come check out this one of a kind property today! (id:49269)
Coldwell Banker Sarazen Realty
23 Glen Abbey Crescent
Ottawa, Ontario
Elegant and spacious bungalow in the quiet enclave of Amberwood Village. Embrace the pace of activity and community, nestled among mature trees and green space. Hardwood floors gleam in this well maintained and sunny home. Open concept living area with flat ceiling's and crown moulding. Lovely accented hearth and gas fireplace. Dining table space for all of your holiday hosting. Bonus solarium with garage entry perfect for morning coffee or evening cocktails after golf. Crisp white eat-in kitchen with loads of cupboard space for everything! Primary Bedroom with 3 piece ensuite bathroom and glass enclosed shower with sliding door. Huge guest bedroom and secondary 4 piece bathroom. Dedicated laundry room for added convenience. Unspoiled basement for your own personal touches. Hobby room? Exercise Room? Home theatre? You decide! Walk to the clubhouse for pickleball, golf or dinner with friends. Make the move to comfort today! (id:49269)
Innovation Realty Ltd.
44 Browview Drive
Hamilton (Waterdown), Ontario
Upgraded End-Unit RARE 2 CAR GARAGE Townhome with a private backyard & no homes behind! Approx 2200 SQ FEET of living space, this stunning & immaculate home features 9 ft ceilings, 6" oak hardwood floors on the main floor, has a spacious great room that has decorative columns and a gas fireplace to relax with friends and family. The upgraded eat-in kitchen boasts granite counters, New stainless-steel appliances (Apr. 23), a backsplash, and a breakfast bar. The upper level offers three bedrooms, a large size with master ensuite with a 5pc main bath, 2 additional bedrooms that share a 4pc washroom, and lots of natural light. The laundry is conveniently placed leading up to the upper level with overhead cabinets for storage. The California shutters in the home add a stylish touch. The recently professionally finished basement (completed Oct 23) is phenomenal for recreation with a stylish living room, a 3pc bath, a spacious bedroom with a walk-in closet for your special guest, and a chic kitchenette with a wine bar and pantry to have a wonderful time. Park both your cars comfortably in your Large 2-car garage & enter directly into the home through the garage. This home is a true gem, it offers everything you can think of and has a package of features this is extremely hard to find in Waterdown. this home will not last!Excludes Basement Wine Cooler. Ring Devices (Doorbell & Driveway Flood Lights) (id:49269)
Royal LePage Superstar Realty
108 Margaret Anne Drive
Ottawa, Ontario
Welcome to this exquisite custom-built natural stone brick bungalow, nestled on 2.2+ acres in the highly sought after community of Huntley Ridge. This property boasts 4 bedrooms, 2 full baths, 2 powder rooms, and 2 fireplaces on the main level. The spacious kitchen, equipped with ample counter space and solid wood cabinetry, is perfect for meal preparation and entertaining. Adjacent to the kitchen, the dining room and cozy living room with a fireplace offer inviting spaces for gatherings. The sunken den with vaulted ceilings and a second fireplace, along with the bright south-facing sunroom, provide additional areas for relaxation. The primary bedroom features hardwood floors, large windows, a walk-in closet, a makeup vanity, and a luxurious 4-piece ensuite. Two additional bedrooms share a 4-piece bath, while the office in the east wing, complete with its own powder room, is ideal for multigenerational living or working from home. The finished basement includes luxury vinyl plank flooring, a recreation room with large windows, a third fireplace, a wet bar, two additional bedrooms, a 4-piece bathroom, a workshop, a cold room/wine cellar, and ample storage. Outside, the large back patio with a custom charcoal BBQ, the fenced, irrigated vegetable garden, and the interlock stone driveway enhance the property's appeal. No rear neighbors, this home offers unparalleled privacy and a connection to nature. Book your showing today! (id:49269)
Keller Williams Integrity Realty
293a Titanium Private
Ottawa, Ontario
This 1-bedroom plus den, 1.5 bath LEED-certified condo offers a smart layout, upgraded lights and finishes including live-edge shelving and custom blinds, all in a peaceful setting. Located in a quiet, well-maintained community, the home features maple hardwood floors, large windows, and an open-concept living and dining area great for everyday living or hosting guests. The kitchen is bright and functional with cupboard pull-outs, breakfast bar, a pantry, and upgraded appliances including a gas stove. The spacious, extra-large bedroom fits a king-sized bed and includes a custom walk-in closet. The den adds flexible space for a home office or guest area while the laundry room provides extra storage and convenience. No front-facing neighbours means added privacy, along with a nice view of the Quarry's rock wall. Step outside to your private, fenced patio or take a walk through the landscaped grounds to the nearby pond and trails. Enjoy underground parking all year long! Located within walking distance to Place d'Orléans, the Park & Ride, and the future LRT station, and easy access to HWY 174, this is the perfect starter home! Come see it today! (id:49269)
RE/MAX Hallmark Realty Group
133 Bonnechere Street S
Renfrew, Ontario
Don't miss this fantastic opportunity to own a charming, move-in ready home in the heart of Renfrew! Perfect for first-time buyers or savvy investors! This 2 bedroom and 1 bathroom home offers comfort, convenience and excellent value. Step inside to discover a bright and open-concept main floor featuring hardwood flooring throughout. The spacious living and dining areas are deal for both everyday living and entertaining. The generous kitchen is well-appointed with a moveable island, pantry and plenty of cabinet and counter space. Upstairs, the primary and second bedroom both feature hardwood floors and are complemented by a full 3-piece bathroom. You'll also appreciate the convenience of main floor laundry and direct access to your private rear deck and fully fenced backyard. This home is centrally located and just a short walk to schools, downtown shops, restaurants, parks, and all major amenities. Whether you're looking to step into homeownership or expand your investment portfolio, this property is a smart choice in a growing community. Recent updates include a new roof (2023). (id:49269)
Solid Rock Realty
2589 County Road 7 Road
North Dundas, Ontario
Charming 3-Bedroom Bungalow on Nearly an Acre Move-In Ready! Perfect for first-time buyers or young families, this beautifully updated bungalow is located in a peaceful rural community on a spacious, nearly one-half-acre lot. The bright, open-concept layout features a large living room, dining area, and fully equipped kitchen with a 3-door fridge (ice maker & filtered water) and hood/microwave combo. Three comfortable bedrooms and a renovated 4-piece bath complete the main level. The finished basement includes a spacious family room with a built-in bar and fridge, plus a large laundry/mechanical room with ample storage. Step outside to a fully fenced yard with a new pressure-treated deck, covered gazebo, 18-ft above-ground pool, and storage shed. The attached insulated garage is drywalled, heated with a natural gas furnace, and includes 15 new outlets, shelving, and a new auto-garage door opener. Major upgrades include: Steel roof, new furnace, central air, and hot water tank, gas dryer, insulated exterior walls & spray-in attic insulation, triple-paved driveway with retaining wall, 2 sump pumps, ceiling fans, and new interior doors & hardware. This well-maintained home offers comfort, efficiency, and room to grow. Don't miss this fantastic opportunity! (Other room on the main floor is the attached garage; other rooms in the basement are storage rooms.) (id:49269)
Keller Williams Integrity Realty
364 Chokecherry Crescent
Waterloo, Ontario
This Brand new 4 bedrooms, 3 bath single detached home in Vista Hills is exactly what you have been waiting for. The Canterbury by James Gies Construction Ltd. This totally redesigned model is both modern and functional. Featuring 9 ft ceilings on the main floor, a large eat in Kitchen with plenty of cabinetry and an oversized center island. The open concept Great room allows you the flexibility to suite your families needs. The Primary suite comes complete with walk-in closet and full ensuite. Luxury Vinyl Plank flooring throughout the entire main floor, high quality broadloom on staircase, upper hallway and bedrooms, Luxury Vinyl Tiles in all upper bathroom areas. All this on a quiet crescent, steps away from parkland and school. (id:49269)
RE/MAX Twin City Realty Inc.
53 - 2054 Peninsula Road
Muskoka Lakes (Medora), Ontario
Enjoy the luxury of Lakeside living in this exclusive cottage community nestled on the shores of Lake Rosseau. This "Harris" bungalow elevation is one of five models exclusively on the water with a lower level walkout offering just under 2700 square feet of living space. Newly built with 4 spacious bedrooms, 3 baths and expansive windows that allow an opulence of natural light to flood the Great Room. Two covered porches with unobstructed water views. Offering 400 feet of waterfront access, pool, beach, boathouse and slips. Fully furnished. Maintenance-Free ownership and hassle free rental income. The "resort" style community is the perfect destination for your "Cottage Country" getaway. Whether you're seeking adventure or tranquility, Legacy Cottages on Lake Rosseau is the ideal hub for exploring the natural beauty of Muskoka. Rental income ranges from $800-$1400 season depending. (id:49269)
Royal LePage State Realty
941 Old Mohawk Road
Hamilton (Ancaster), Ontario
Presenting a modern masterpiece at the back of a private enclave of homes, this custom showhome built by Fortino Brothers Inc. flawlessly blends farmhouse charm with modern luxury. The visually captivating exterior blends white brick, barnboard, stucco, oversized black windows and subtle architectural details that immediately capture your attention. Wander inside and immediately be graced by the spacious floor plan, designed with families in mind. Luxurious details include high ceilings with shiplap and wood beam details, oversized trim and doors, a captivating stone fireplace surround, and custom oak staircase. The chef's kitchen boasts 2-toned cabinetry, high end appliances, Taj Mahaj quartzite countertops, and a show stopping range hood. Enjoy seamless indoor/outdoor living with a large raised composite deck that is perfect for entertaining. Head upstairs and appreciate the attention to detail in each of the 4 bedrooms, 3 bathrooms, walk-in closets in each bedroom, and a large laundry room for added convenience. The primary suite boasts an oversized curbless walk-in shower with custom glass, a freestanding tub, a custom vanity, and built-in cabinets. Built by a Tarion registered builder, the price is inclusive of HST. (id:49269)
RE/MAX Escarpment Realty Inc.
23 Mimosa Crescent
Innisfil, Ontario
Welcome to your new home. Located in the vibrant adult community of Sandycove Acres South on a quiet crescent. This 3 bedroom,1 bath Royal model has a new bath update with a shower/tub enclosure, vanity/faucet and toilet. Included are a new on-demand hot water heater and water softener, both of which are owned. Two stage forced air gas furnace (2020) and central air conditioner (2013). The kitchen has been updated and the flooring is vinyl plank. Refrigerator and microwave exhaust (2021), stove and laundry team (2023). The walls are painted in a neutral gray with laminate flooring and crown moulding in the living room and dining room. There is an added 3 season sunroom with a door to the deck with pyramidal cedars for privacy and 2 car parking with easy access to the front door. Close to Lake Simcoe, Innisfil Beach Park, Alcona, Stroud, Barrie and HWY 400. There are many groups and activities to participate in, along with 2 heated outdoor salt water pools, community halls, games room, fitness centre, outdoor shuffleboard and pickle ball courts. New fees are $855.00/mo rent and $145.34/mo taxes. Come visit your home to stay and book your showing today. (id:49269)
Royal LePage First Contact Realty Brokerage
2509 - 385 Prince Of Wales Drive
Mississauga (City Centre), Ontario
Luxury Chicago Building With The Most Amenities Available Including 30 Feet Rock Climbing Wall, Located In The Heart Of Mississauga. One Bedroom Plus Den With 2 Bathrooms. Very Clean, Comfortable Open Concept Unit With Balcony Facing South-West. Stainless Steel Kitchen Appliances With Microwave Oven. En-Suite Laundry, One Underground Parking And Locker. (id:49269)
Real Home Canada Realty Inc.
56 Dauncey Road
Magnetawan, Ontario
Picture perfect building lots being sold as a package deal 1.7 acres total on Old Mans Lake just out side of the town of Magnetawan. 242 feet of southern facing waterfront features a great mix from sandy beach to mixed natural shoreline and flat rocks all on your property. Beautiful mix of hardwood trees on lot which gives you just the right amount of privacy while still leaving multiple great building sites that need minimal clearing. Driveway is already in and Hydro is on the property too. Small bunkie is the only structure on the property. Located on a year round municipality maintained road. Perfect to build a dream cottage or four season home! Great cell service and flexible closing available. (id:49269)
Keller Williams Experience Realty Brokerage
110 - 238 Albion Road
Toronto (Elms-Old Rexdale), Ontario
WELCOME HOME!!! Beautiful 3 Bedroom Spacious Condo With An Open Balcony And An Exceptional Panoramic View Overlooking Golf Course And The Humber River. Laminate Flooring and newly painted Throughout. Bathrooms W/Granite Counter & Porcelain Floor. Master Bedroom W/Ensuite Bath & W/I Closet. Separate Laundry Room. All existing appliances are functional and are owned by the seller and are being sold "as is." Easy Access To Hwy 400 & 401, Airport, TTC, Humber River, Hospital. Humber College And Schools (id:49269)
Royal LePage Premium One Realty
207 - 4065 Brickstone Mews W
Mississauga (City Centre), Ontario
1 Bed Condo Located In The Heart Of Parkside Village For Lease. Spectacular And In Demand BuildingWith 50,000 Sq.Ft Of Amenities Including: 10 Ft Ceiling Floor To Ceiling Windows. UPDATED &BEAUTIFUL, hardwood floors, One Parking & One Large Locker Included. 24 Hour Security, Gaming,Lounge, Media Room, Exercise Room, Indoor Pool, Grand Celebration Room, Kids Play Area, Sun TanningDeck And Bbq Area. Walking Distance To Go Transit. (id:49269)
Sutton Group - Summit Realty Inc.
620 - 689 The Queensway Way
Toronto (Stonegate-Queensway), Ontario
Welcome to Reina a brand new residence where thoughtful design meets community connection in the heart of Queensway Village. This bright and spacious 3-bed, 2-bath corner suite offers sweeping northeast exposure with Cityscape views with a peek of the CN Tower. Enjoy a modern, European-style kitchen with integrated appliances, 9' ceilings, engineered wood floors, and generous windows throughout. The primary suite features a walk-in closet and stylish 4pc ensuite with soaker tub. At Reina, residents enjoy curated amenities that are intended to expand your everyday living space: a gym, yoga studio, kids playroom, hobby rooms, pet wash, stroller and bike parking, and more - all designed to connect neighbours and build community. Close to top schools, convenient transit, Sherway Gardens, IKEA, and major highways. A rare rental opportunity in one of Toronto's most inspired, community-led condominium development projects. (id:49269)
Bosley Real Estate Ltd.
1511 - 220 Forum Drive
Mississauga (Hurontario), Ontario
Calling All A+++ Tenants. Welcome to 1511-220 Forum Drive - Mississauga's Tuscany Gate By Castle Group Community! Freshly Painted, Clean & Spacious 1+1 Unit. Rare Views of Downtown Toronto. Great Location, Close to Stores, Square One, Busses, Highways & Much More. Amenities Include: An Outdoor Pool, BBQ Area, Playground, Party Room, Exercise Room, Security And Visitor Parking. Don't Miss Out! (id:49269)
Royal LePage Realty Centre
Lower - 3507 Stedford Road
Oakville (Br Bronte), Ontario
Located in the coveted Bronte this *legal* basement apartment offers a harmonious blend of contemporary style and comfortable living. It boasts a separate, private entrance that ensures the utmost privacy for its residents. The recent construction showcases a bright interior, magnified by the abundant light that filters through. Its beautiful wood flooring spans across the entire space, exuding an air of elegance. The modern, luminous kitchen, complete with the latest amenities, seamlessly flows into the open-concept dining and living areas, making it perfect for hosting. The primary bedroom is a true sanctuary, featuring a spacious walk-in closet and a sleek bathroom equipped with an oversized walk-in shower. The foyer is practical with a closet and a stacked washer and dryer. The bedroom and living spaces are further accentuated by two oversized windows that infuse the rooms with light. Parking is a breeze with one, potentially two, spots available on the left parking pad. It's important to note that the list price includes only one parking spot, but for those with an additional vehicle, the landlord is open to accommodating a second car for an extra $100 monthly. **EXTRAS** Tenant pays for internet, Cable TV. (id:49269)
Royal LePage Real Estate Services Ltd.
972 Hickory Crescent
Milton (Cb Cobban), Ontario
Stunning 1,750 Sq Freehold Townhouse, located in high-demand Hawthorne South Community. This luxurious unit is turn-key ready offering modern elegance. Inside you will find a sun-filled spacious open-concept main floor layout with upgraded lighting, designed for everyday living and entertaining. The beautiful kitchen features elegant quartz countertop and backsplash, complemented by stainless steel appliances, and ample cabinet and pantry storage. No sidewalk allowing parking for 3 vehicles and an extra deep garage with interior entry to home. Convenient third-level laundry and carpet-free home for easy maintenance. Dont miss the opportunity to call this home! (id:49269)
Forest Hill Real Estate Inc.
22 - 5 Romilly Avenue
Brampton (Northwest Brampton), Ontario
Brand-New 3-Bedroom, 2-Bath Suite. Never Lived In! Welcome to this beautiful, never-before-lived-in 3-bedroom, 2-bath suite in a highly sought-after neighborhood. Featuring a private entrance, charming front patio, open-concept layout, in-suite laundry, and brand-new stainless steel appliances. Enjoy central A/C, 1 parking spot, and stylish modern finishes throughout.Conveniently located near parks, top-rated schools, public transit, Mt. Pleasant GO Station, shopping, and major highways.Available immediately seeking AAA tenants. Dont miss out! (id:49269)
Right At Home Realty
15 Princeton Road
Toronto (Kingsway South), Ontario
This is the one you've been waiting for - an elegant Kingsway classic blending timeless charm with modern comfort, nestled on a quiet, family-friendly street in one of the most desirable neighbourhoods in the west end. Step inside to find large principal rooms adorned with rich original gumwood, a rare and beautiful feature that speaks to the home's craftsmanship. The renovated kitchen is both stylish and functional, featuring Granite countertops, Bosch stainless steel appliances, and ample storage. A main floor family room offers relaxed living with a walk-out to a tiered deck, ideal for outdoor dining or summer lounging. Parking is a breeze with a detached double car garage and a long private drive with room for multiple vehicles. The second level boasts 3 spacious bedrooms plus an office space cleverly tucked between the 2nd and 3rd bedrooms with walk-out to balcony. Choose your own primary retreat - either the 2nd floor bedroom with a 3-piece ensuite and generous closet space, or head up to the third floor primary bedroom with a large walk-in closet and luxurious 4-piece ensuite. Plus, enjoy a cool loft area on the same level - perfect for a reading nook, kids zone, or creative space - complete with a skylight that fills the area with natural light. With multiple options for a primary suite, marble bathrooms, and an abundance of charm throughout, this home offers flexibility and character at every turn. All of this, just a short stroll to The Kingsway's vibrant shops, cafés, and restaurants, and steps to the Royal York Subway station - a commuters' dream! Located in the coveted Lambton Kingsway Junior Middle School and Etobicoke Collegiate Institute district. A true gem in The Kingsway - don't miss it! (id:49269)
Royal LePage Real Estate Services Ltd.
15 Lyle Way
Brampton (Credit Valley), Ontario
You won't want to miss this opportunity to live in a top neighbourhood in Brampton. This home is located on a prestigious street, built less than 5 years ago. It is perfect for a growing family and/or a multi family home. Located in a growing neighbourhood, you'll have everything you need within a 1 km radius of Lyle Way. The home has a highly sought out WALK UP basement allowing for flexibility in finishing the basement as a separate apartment or extra living space. Beautiful hardwood floors are installed throughout as well as iron pickets and a grand kitchen. The home has a great layout, which allows an array of natural light to pour in. Anyone who enjoys cooking will enjoy the spacious and functional kitchen that is equipped with all stainless steel appliances. The master bedroom and ensuite are oversized with plenty of space to get ready or lounge. The home is well lit by upgraded pot lights located on the ground and 2nd floor. If you are looking for a home in this neighbourhood, look no further than 15 Lyle Way. **EXTRAS** Potlights throughout, walk up basement, freshly painted. (id:49269)
Prospect Realty Inc.
13 - 3562 Colonial Drive
Mississauga (Erin Mills), Ontario
This brand-new townhome in Mississauga's desirable Erin Mills offers over 1000 sq. ft. of modern living space. Featuring 2 bedrooms, 3 bathrooms, a stunning rooftop terrace with BBQ hookup, and an open-concept living/dining area filled with natural light. The kitchen includes quartz countertops, soft-close cabinetry, and stainless-steel appliances. The spacious primary bedroom boasts a spa-like ensuite, and a convenient second-floor laundry room adds ease. Includes TARION warranty and underground parking. Prime location near top schools, shopping dining, and transit. Perfect for those seeking more space and style than a typical condo. Corner unit with no house at the front, offering additional privacy and curb appeal. (id:49269)
RE/MAX Real Estate Centre Inc.
106 - 509 Dundas Street W
Oakville (Go Glenorchy), Ontario
If you've always dreamed of living in a loft, look no more. Its not often that a loft like this comes on the market. Don't miss this rare opportunity. This is a one-of-a-kind 2 bedroom + Den loft with 1140 sq ft of living space and an additional 97 sq ft of terrace. The sizeable den can be used as an additional living space, office space, prayer room, man cave, play area, the possibilities are endless. Basking in the ample sunlight, you will experience luxury living in one of the most exciting areas of Oakville in one of the newer condos built. The high ceilings and floor-to-ceiling windows make you forget that you're part of a building, it feels more like a townhouse than an apartment. You have your own little patio and garden as you walk outside from your living room into the outdoors. You can host BBQs in the terrace or have a cup of tea or coffee in the morning before heading out. The condo / maintenance fee included high speed internet! Just cross the street to go into the plaza with restaurants, groceries and everything in between. This unit comes with 1 parking and 1 locker. Amenities include Concierge, Games Room, Guest Suites, Gym, Media Room, Pet wash, Party Room, Elevator & Rooftop Terrace. (id:49269)
Century 21 Innovative Realty Inc.


