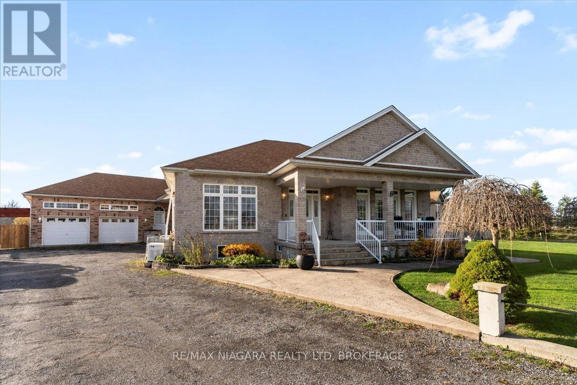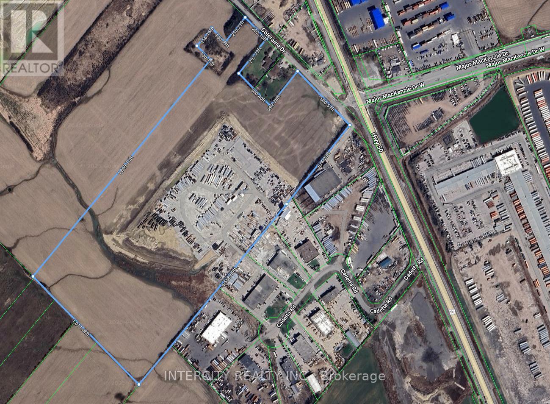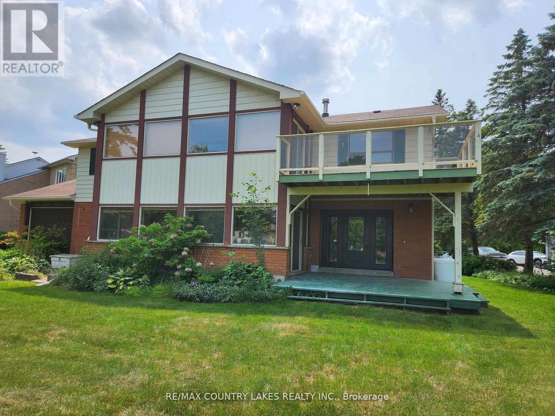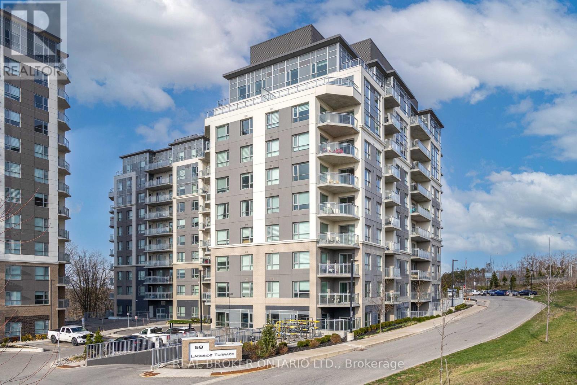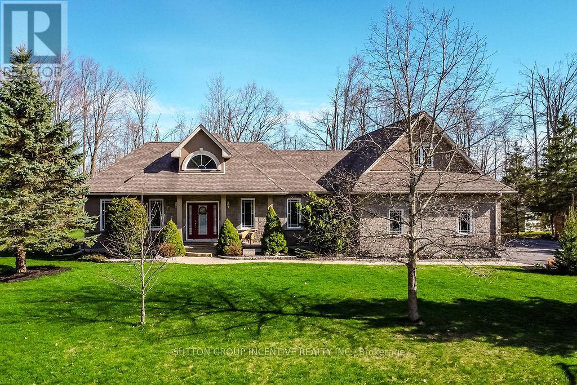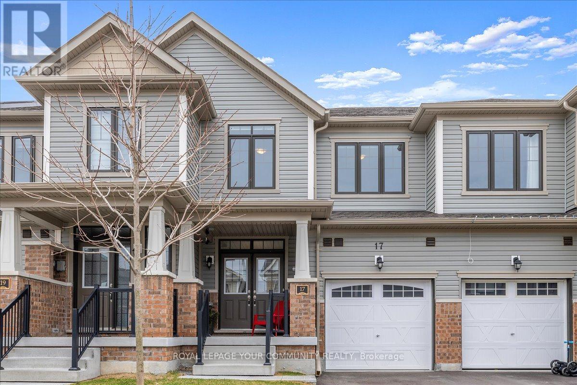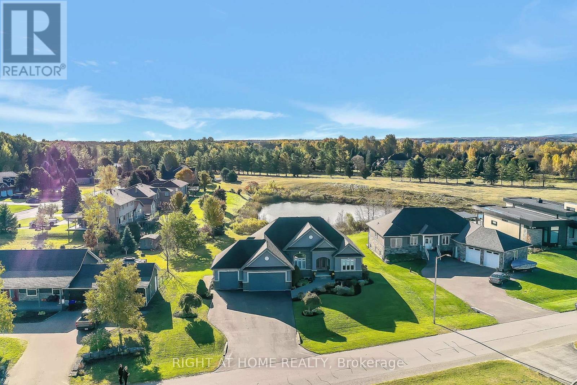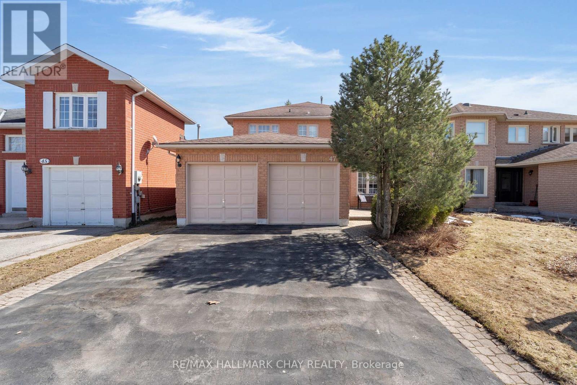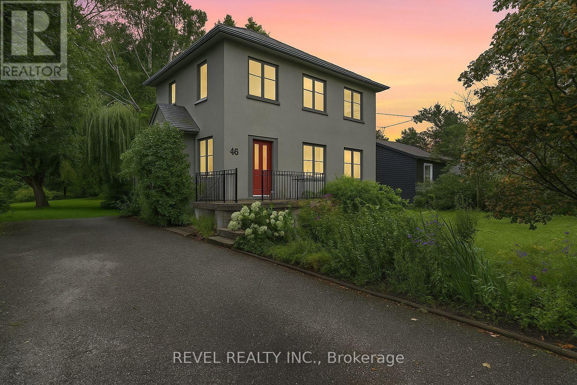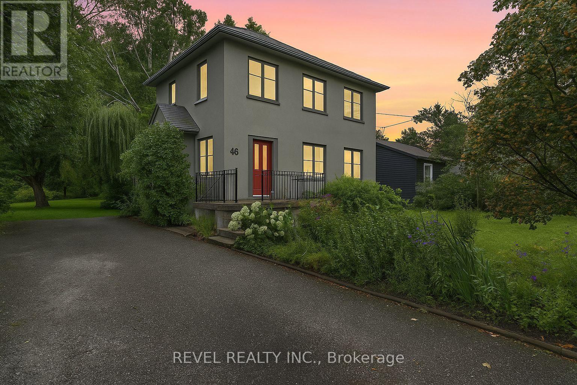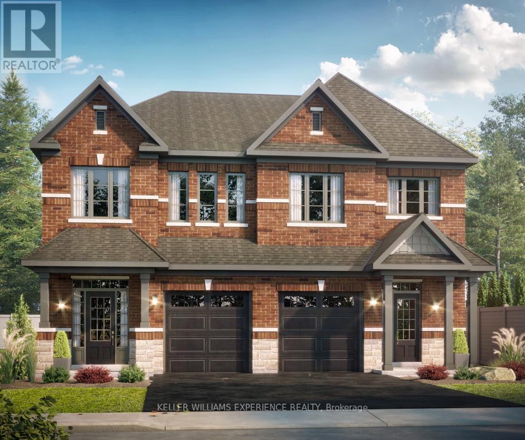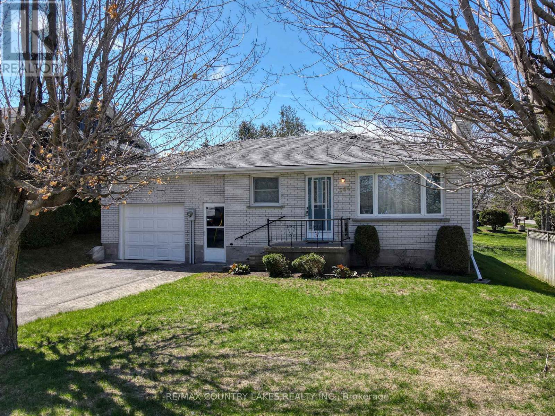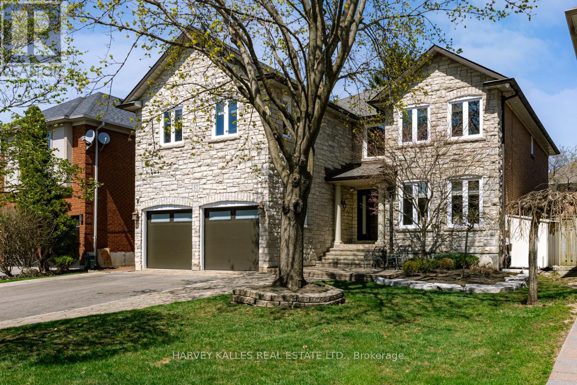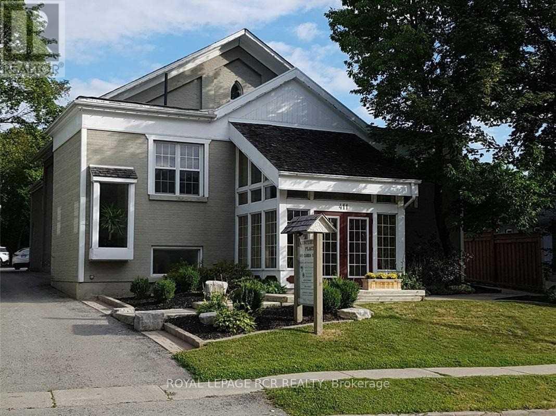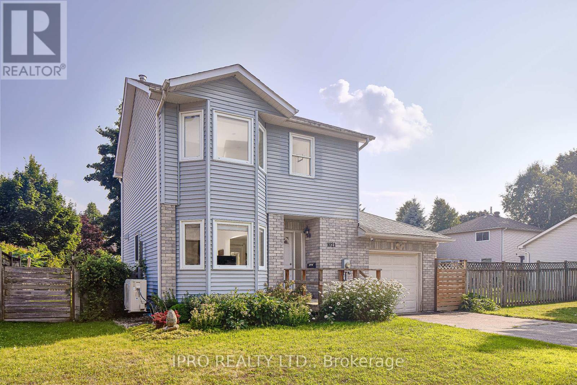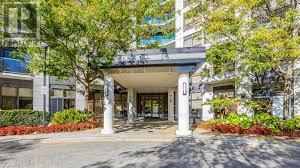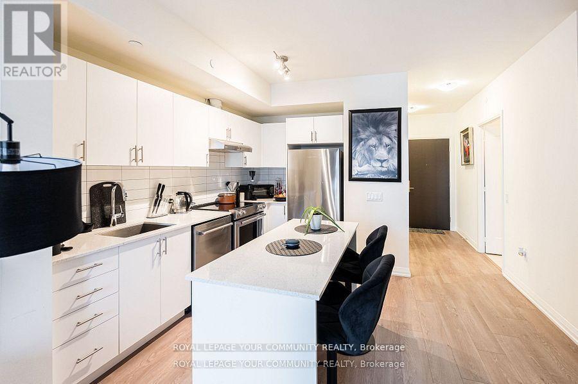지도 매물 검색
5199 Sherkston Road
Port Colborne (Sherkston), Ontario
TAXES HAVE BEEN RE-ASSESSED BY CONSERVATION AUTHORITY AND AMOUNT TO BE DETERMINED STILL. THIS IS FROM THE CONSERVATION LAND TAX INCENTIVE PROGRAM. AMAZING FAMILY SIZE HOME PLUS ACCOMMODATIONS FOR MOM AND DAD. JUST OVER 5 ACRES WITH THE BACK PORTION WOODED. JUST OVER 3 ACRES UNDER CONSERVATION AUTHORITY. CARPET FREE FOR ALLERGY SUFFERERS. 4 SPACIOUS BEDROOMS ON THE MAIN FLOOR AND 2.5 BATHS, INCLUDING A LUXURIOUS ENSUITE, THE GLEAMING HARDWOOD FLOORS . LIVING ROOM WITH A GAS FIREPLACE, A KITCHEN THAT ANY CHEF WOULD ENVY, COMPLETE WITH STONE COUNTERS AND FRENCH DOORS. THE LOWER LEVER TO FIND 3 ADDITIONAL BEDROOMS, A FULL BATH, SUMMER KITCHEN AND A DEN - PERFECT FOR AN INLAW SUITE. THE REC ROOM AND TWO WALK-UPS TO THE BACKYARD. A FEW FINISHING TOUCHES REQUIRED WITH ENCLOSED SUN PORCH, INGROUND SALTWATER HEATED POOL , NEW FENCING. RECENT UPDATES INCLUDING A NEW POOL LINER IN 2024, FURNACE, SHINGLES, AND A GENERATOR IN 2020. BUILT IN 2005, . (id:49269)
RE/MAX Niagara Realty Ltd
1 Confederation Lk
Ear Falls, Ontario
Over 200 acres in the pristine nature of Northern Ontario! Some frontage on Confederation Lake, as well as another un-named smaller lake. All home of great fishing, and the serenity you've been looking for! Build the secluded getaway of your dreams. (id:49269)
Century 21 Northern Choice Realty Ltd.
1415 - 300 Webb Drive
Mississauga (City Centre), Ontario
Welcome to Club One Condos in desirable Downtown Mississauga. This spacious 2 bedroom 2 bath suite offers a bright living area with views of the lake and south Mississauga. Generous primary suite with full bathroom. Additional open concept den/office. Freshly painted and awaiting your personal touch. A full list of amazing amenities including a pool, fitness centre, hot tub, sauna, tennis and squash courts, theatre and outdoor patio. Take advantage of entertainment and great restaurants within walking distance. Minutes to Square One and transportation. An amazing location and suite that must be seen! (id:49269)
RE/MAX In The Hills Inc.
3252 Young Avenue
Fort Erie (Ridgeway), Ontario
A fabulous modernized 4 Bedroom Home, with wood fireplace for cozy seasonal nights, potential lot severance with minor variance. Buyer agent to verify with Town Guidelines. Fenced yard. New windows. New furnace, updated flooring and A/C 2018. Escape to beach minutes away and experience brisk sandy walks, swimming, kayaking, boating, fishing, biking and fun beach activities (id:49269)
Revel Realty Inc.
4115 Erie Road S
Fort Erie (Crystal Beach), Ontario
Breathtaking panoramic vistas and spectacular sand beach! This beautiful two storey year round home is located in the quaint community of Crystal Beach situated on the shores of Lake Erie. This home has been completely redesigned and renovated with a local Architect and an Award Winning Builder removing everything from the interior and exterior of the house down to the studs. The new design is open and bright with plenty of windows, Town & Country gas fireplace, four large bedrooms, office and second seating area. The kitchen is open to the living areas with its breakfast bar, custom cabinetry, cambria countertops, pretty backsplash, undercounter lighting, garburator, stainless steel appliances and heated floors. Livingroom and diningroom are large with lovely lake views. The primary bedroom is on the main floor with an ensuite effect 3-piece bath and laundry nearby. The second level has a large family room with office and three nice size bedrooms with a 4-piece bath. Both bathrooms have heated floors. Additional views of Lake Erie are evident on the second level as well. The yard is a little paradise and completely landscaped with walkways, patio and large deck overlooking sand beach. There is a shed and outdoor shower for beach goers. A full house generator is a special addition for power outages. There is an approved application with the Town of Fort Erie to allow for a detached garage to be located near the driveway. Close proximity to Friendship Trail, quaint shops and restaurants, Crystal Beach boat launch, Buffalo Canoe Club, Yacht Club and Bertie Boat club. Perfect for year round or summer living. This beauty is sure to impress and waiting for you to make memories of a lifetime! (id:49269)
D.w. Howard Realty Ltd. Brokerage
101 Albany Pl
Longlac, Ontario
Charming character in a residential cul de sac is waiting for your family to make this 3 bedroom, two bath property your home! Beautiful rustic log staircase leading to the upper story hosting 2 bedrooms and the second bath. Master bedroom with ensuite & walk-in closet are on the main floor. Partly finished basement with office & storage. Double garage, all on a corner lot! Close to schools, rec center. Call to schedule your appointment to view this property today! (id:49269)
RE/MAX First Choice Realty Ltd.
10514 Coleraine Drive
Brampton (Highway 427), Ontario
Being sold by First Mortgagee. Being Sold "As Is Where Is". 50 Acres located at Highway 427 Industrial Secondary Plan, designated "Employment", "Neighbourhoods" "Natural Heritage", West of Hwy 50 & East of Gore Rd., just north of Cadetta Road, located across from CP Vaughan Intermodal Terminal. Currently trailers are parked on site. Estimate of developable acreage is 35 acres to be verified by buyer and not represented or warranted by seller. (id:49269)
Intercity Realty Inc.
804 - 1 Palace Pier Court
Toronto (Mimico), Ontario
Look at that view! The only 1-bedroom suite style that offers a water view! Suite 804 is a stunning, renovated condominium residence, with approximately 790 square feet of living space, 1-bedroom, and the most enchanting water views. *Palace Place is Toronto's most luxurious waterfront condominium residence. *Palace Place defines luxury from offering high-end finishes and appointments to a full spectrum of all-inclusive services that include a private shuttle service, valet parking, and one of the only condominiums in Toronto to offer Les Clefs d'Or concierge services, the same service that you would find on a visit to the Four Seasons. *Torlys EverWood Vista Flooring* **EXTRAS** *The all-inclusive fees are among the lowest in the area, yet they include the most. *1-Parking and 1-Locker* **EV CHARGER in parking** *Special To Palace Place: Rogers Ignite Internet Only $26/Mo (Retail: $119.99/M). (id:49269)
Royal LePage Real Estate Services Ltd.
74 Bronte Crescent
Barrie (Letitia Heights), Ontario
This meticulously kept, carpet free home is sure to check all the boxes! Large inviting foyer opens up to a generous size living room/dinning room. Beautiful renovated bright kitchen with centre island, SS appliances leads to an amazing 4 season sunroom which is sure to quickly become a favourite place to have your morning coffee, cozy up to a good book, be one with nature, you name it! 3 spacious bedrooms and 4pce bathroom round up the upper level. A huge primary bedroom with gas fireplace on the mid floor coupled with a luxurious new 4pce ensuite bathroom is the perfect place to unwind after a long work day but could also easily become a great room for the growing family. On the same level you'll find a convenient home office. The lower level is complete with a lovely family room and the utility and laundry room. Tons of storage throughout the home, fully fenced yard with garden shed, new fascia and gutters 2024. You'll be so impressed with this gorgeous home, room for everyone and nothing to do but move in, unpack and take it all in. Welcome home! (id:49269)
RE/MAX Hallmark Chay Realty
Upper - 104 Turtle Path
Ramara, Ontario
Beautifully renovated upper 2+ bedroom, 2 full bath. Direct waterfront with a 3 season sunroom! Move in ready.Enjoy what LAGOON CITY, has to offer in all 4 seasons. Swimming, boating, fishing, ice fishing, walking trails, snowmobiling and so much more . Private beaches offer summer relaxation and fun! (id:49269)
RE/MAX Country Lakes Realty Inc.
12 Assiniboine Drive
Barrie (Holly), Ontario
Welcome to this fully detached 3-bed, 2-bath, 2-storey home in Barrie's desirable South West end!Close to schools, parks, golf, transit, and Mapleview amenities. Hardwood floors throughout, rear deck, and updated bathroom. 3 good-sized bedrooms. (id:49269)
RE/MAX Millennium Real Estate
108 - 58 Lakeside Terrace
Barrie (Little Lake), Ontario
Experience modern living in this stunning state-of-the-art condo featuring soaring 10-foot ceilings, four brand-new stainless steel appliances, and a convenient stackable washer and dryer. Step out onto your own expansive private terrace, perfect for entertaining or relaxing in the open air. Enjoy breathtaking views of the lake from the spectacular rooftop patio. This exceptional building also offers a fully equipped exercise room, a stylish party room for hosting gatherings, and even a dedicated pet bathing area for your furry companions. (id:49269)
Real Broker Ontario Ltd.
7 Red Oak Crescent
Oro-Medonte (Shanty Bay), Ontario
Bungalow with finished loft area. Over 4000 Sq Ft Finished. Great Layout & Perfect extended family set up with full In-Law (separate entrance from 3 Car Garage). Private mature treed .84 Ac Lot backing onto Park (Far away & trees give total privacy in summer). Open Concept. Spacious foyer opens up to Great Room with Cathedral ceilings & Floor/Ceiling Stone Fireplace. W/O to 2 Tier Deck. Large Eat-In Kitchen with Breakfast area. Separate Formal Front Dining Room. 2 Bdrms are located on one side with 4pc. Master with W/O to Deck, 5 pc Ensuite & W/I Closet. 9' Ceilings & Rounded corners on Main Level. Upper Loft is over 400 Sq. Ft with W/I Closet & B/I Storage Area. Basement has R/R, Bdrm, Storage Room & Cold room on one side. Totally separate area with Kitchen (no Stove), Breakfast area, 2 bdrms with closets, 3pc, Gym, Large Storage Room could be (3rd Bsmt or LR)-7th Bdrm & Sep Staircase to Garage. Large Driveway apx 10 Cars. All appliances included, full house Generac-13Kw, Shingles 2017. Exclusive enclave with Estate homes with access (free for Oro residents) to Lake Simcoe dock/boat launch (end of Line 2), close to ski resorts, Vetta Spa, top-tier golf courses, Brewis Park, Rail Trail, Shanty Bay P.S., community arena and this home combines Country living yet 10 minutes to Barrie's amenities. (id:49269)
Sutton Group Incentive Realty Inc.
11 Sokil Boulevard
Oro-Medonte (Hawkestone), Ontario
Live and enjoy as a full-time residence or as a weekend getaway. It is just 120 km from Toronto. Situated on Lake Simcoe, just 10 minutes from Barrie and Orillia, this home is 5 minutes' walking distance to the Lake and Hawkestone Yacht Club, offering the perfect blend of tranquillity and urban convenience. (id:49269)
Right At Home Realty
Bsmt - 37 Whitehorn Crescent
Barrie (Holly), Ontario
Best 1 Large Bedroom Lease Opportunity In Holly. Open Concept Live/Dine Combo With 1 Bedroom And Kitchen. Updated Appliances, Newer Laminate Flooring, Updated Washroom And Updated Kitchen. Prime Nestled Family Friendly Pocket, Steps To Trans, Steps To Trendy Shops/Restaurant/Bars. (id:49269)
RE/MAX West Realty Inc.
17 Bannister Road
Barrie, Ontario
This modern two-year-old townhome is situated in a newly developed, family-friendly neighborhood, conveniently close to schools and GO Transit ideal for commuters. The area offers a diverse selection of nearby amenities, including restaurants, shopping centers, and recreational facilities. Stepping inside, the welcoming foyer leads to a spacious open-concept dining area and great room, both featuring elegant laminate flooring. The stylish kitchen is equipped with granite countertops, a breakfast bar, under-cabinet lighting, and a sleek backsplash, with a walkout to the backyard. An oak staircase with aluminum spindles guides you to the second floor, where you'll find a generous primary bedroom complete with a walk-in closet and a private three-piece ensuite. For added convenience, a large laundry room is also located on this level. Another three-piece bathroom situated on the second floor pairs perfectly with two bedrooms that are perfect for children or teens. The home is roughed in for central vacuum and is pre-wired for an alarm system. It is a perfect home for first time homebuyers and young families. 24 hours notice for showings. (id:49269)
Royal LePage Your Community Realty
16 Deanna Drive
Wasaga Beach, Ontario
Discover this custom-built ranch bungalow - with over 3800 sqft of well-designed living space on a prime estate lot, this property boasts a charming stone & stucco exterior with distinctive rooflines. Upon entering, you are welcomed by an open-concept floor plan that ensures a seamless flow in the main living areas. The formal dining room, with its impressive 12-foot ceilings, leads to a chef-friendly kitchen equipped with granite countertops/breakfast bar & high-end Bosch appliance. The great room, featuring a unique vaulted ceiling, provides a spacious & inviting area for relaxation & gatherings. Lovingly maintained by its original owners, this home radiates class with elegant crown molding, decorative columns thoughtful design. It includes 3+2 spacious bedrooms well-suited for a growing family or multi-generational living. The primary suite offers a serene retreat with a tray ceiling, soft lighting, a spa-like 5PC ensuite with a soaker jet tub & walk-in closet. Two additional BDRMS on the main floor provide flexible space for family/guests. Practical features include a main floor laundry with access to the heated triple-car garage (private driveway accommodating up to 10 vehicles), separate basement entry & cold room. The beautifully landscaped yard, equipped with in-ground sprinklers, ensures easy maintenance & a lush appearance. Enjoy outdoor living on the 2-tier deck with a gas-bib BBQ. Additional highlights include hardwood flooring, recessed lighting & crown molding. Central gas heating & air con ensure year-round comfort. Located near beaches/ski hills & trails, this property offers year-round recreational opportunities & is conveniently close to the GTA for an easy commute. The home shows exceptionally well, reflecting its classy appearance and the care of its original owners. Quick close availability. **SEE EXTRAS** (id:49269)
Right At Home Realty
47 Finlay Road
Barrie (West Bayfield), Ontario
What an opportunity to own an awesome family home located on a quiet street in Northwest Barrie that is close to everything. Original owners. 4 bedrooms, 2.5 baths and an incredible open concept basement! All backing onto park and school. Good sized eat-in kitchen with walkout to fenced yard, that is open to the main floor family room with fireplace. Hardwood floors in living/dining room. Inside entry from double attached garage. Large primary with 5 pce ensuite and walk in closet. 3 other bedrooms and 4 pce bath on upper level. The basement fully finished and has a huge open rec room area, suitable for a pool table. Also has a gas fireplace and wet bar. Invite the friends over for a great get together.This home is close to just about everything you need. Shopping, Schools, Parks, recreation and much more. (id:49269)
RE/MAX Hallmark Chay Realty
227 Mary Street
Clearview (Creemore), Ontario
Welcome to this turnkey Bungalow, where everything is conveniently located on one floor and you'll appreciate the ease and comfort of everyday living in this thoughtfully designed home! Featuring a great layout, where the heart of home is centred around a beautiful kitchen, which has a large centre island and eat in area, perfect for entertaining. This space is open concept and also offers a living room with gas fireplace, and there is an additional large family room, offering more room for family to enjoy. Beyond the kitchen awaits a large back deck, the perfect backdrop for outdoor gatherings. Back inside, you will appreciate all the upgrades throughout, the large primary bedroom and ample storage space provided in the crawl space. Completing this exceptional property is a double car detached garage, which has a finished 350 sqft loft, providing versatility and additional space to suit your needs, whether it be a gym, office or used as additional living space. Situated in great town of Creemore, which offers amazing festivals, farmers markets, cafes and has all the amenities you need. This 5 year old is home is ready for you to move in and enjoy! (id:49269)
RE/MAX Hallmark Chay Realty
1263 Hawk Ridge Crescent
Severn, Ontario
Welcome to luxury living in the prestigious Hawk Ridge Estates at 1263 Hawk Ridge Crescent, located in beautiful Severn, Ontario. Located on a 1.6-acre estate lot, this custom-built bungalow boasts over 6,000 sq. ft. of finished living space with breathtaking views overlooking Hawk Ridge Golf Club. Step inside and experience exquisite craftsmanship throughout. The custom kitchen is a culinary dream, featuring elegant crown moulding, ample white cabinetry, stainless steel appliances, and a large island with a breakfast bar perfect for casual dining and entertaining. This 4-bedroom, 4-bathroom executive home offers an exceptional layout. The primary suite is a true retreat, complete with French door entry, vaulted ceilings with wood beams, an oversized window, and a spacious walk-in closet. The 5-piece ensuite is a spa-like sanctuary, offering ultimate relaxation. Designed for both comfort and elegance, the formal dining room sets the stage for memorable gatherings, while the living room features a gas fireplace, creating a warm and inviting ambiance year-round. The three-season sunroom, bathed in natural light, showcases a custom coffered ceiling and leads to the expansive back deck, where you'll find a saltwater pool perfect for summer enjoyment. The fully finished lower level is an entertainer's dream, offering abundant natural light, a spacious living area, and a sliding glass door to the expansive backyard and hot tub. Additional highlights include a dedicated office space, exercise area, and library. The indoor elevator seamlessly connects every level of the home, including the attached three-car garage for added convenience. This home boasts outstanding curb appeal, with a solid stone exterior, ample parking, and meticulously landscaped grounds. Enjoy the best of both worlds peaceful estate living with championship golf at your doorstep, all the while being just minutes from downtown Orillia's restaurants, shopping, and entertainment. (id:49269)
RE/MAX Right Move
202 - 46 Nelson Street
Barrie (Codrington), Ontario
Welcome to this beautifully renovated 1-bedroom, 1-bathroom second-floor apartment, offering over 600 sqft of modern living space in a prime Barrie location. Recently updated with contemporary finishes, this home features a bright and spacious living area with large windows that fill the space with natural light. The sleek kitchen includes brand-new appliances, cabinetry, and countertops, while the bedroom offers ample closet space for your convenience. The updated bathroom is designed with modern fixtures for a fresh and clean look. With a private entrance and parking, this apartment ensures comfort and privacy. Enjoy 200 feet of shared backyard space, perfect for relaxation. The location is ideal, just steps from Nelson Lookout, offering beautiful lake views, and only minutes from Barrie's vibrant downtown waterfront, shops, and restaurants. The quiet neighbourhood also provides easy access to public transit and major highways. This move-in-ready home is perfect for professionals, couples, or anyone seeking a stylish and comfortable living space. Don't miss out on this exceptional rental opportunity! (id:49269)
Revel Realty Inc.
201 - 46 Nelson Street
Barrie (Codrington), Ontario
Welcome to this beautifully renovated 1-bedroom, 1-bathroom second-floor apartment, offering over 600 sqft of modern living space in a prime Barrie location. Recently updated with contemporary finishes, this home features a bright and spacious living area with large windows that fill the space with natural light. The sleek kitchen includes brand-new appliances, cabinetry, and countertops, while the bedroom offers ample closet space for your convenience. The updated bathroom is designed with modern fixtures for a fresh and clean look. With a private entrance and parking, this apartment ensures comfort and privacy. Enjoy 200 feet of share backyard space, perfect for relaxation. The location is ideal, just steps from Nelson Lookout, offering beautiful lake views, and only minutes from Barrie's vibrant downtown waterfront, shops, and restaurants. The quiet neighborhood also provides easy access to public transit and major highways. This move-in-ready home is perfect for professionals, couples, or anyone seeking a stylish and comfortable living space. Don't miss out on this exceptional rental opportunity! (id:49269)
Revel Realty Inc.
13 Albert Street W
Springwater (Hillsdale), Ontario
OPPORTUNITY AWAITS. LARGE OVERSIZED 4 BEDROOM 4 BATH BUNGALOW WITH WALKOUT TO MATURE LANDSCAPED YARD. HOME HAS TOO MANY FEATURES TO LIST! LARGES CHEFS KITCHEN WITH FULL PANTRY INCLUDING GAS COOK TOP. 2 GAS FIREPLACES, MASTER BEDROOM FEATURES WALK OUT DOORS TO PATIO, LARGE SOAKER TUB IN ENSUITE AND FULL WALK IN SHOWER WITH SEAT. FULLY FINISHED BASEMENT HAS WALKOUT TO PATIO, WET BAR PLUMBING, 2 FULL BEDROOMS PLUS A OFFICE SPACE AND A DEN. SEPERATE IN LAW SUITE SPACE WITH ITS OWNN ENTRANCE, LAUNDRY AND BATHROOM AS WELL. MASSIVE OVERSIZED ALMOST TRIPLE GARAGE WITH AMPLE RV PARKING AS WELL. PLENTY OF ROOM FOR EVERYONE AND MUST BE SEEN TO BE APPRECIATED (id:49269)
RE/MAX West Realty Inc.
52 Sagewood Avenue
Barrie, Ontario
Don't miss this opportunity to personalize the finishes of this under-construction home! Welcome to The Centennial Model, a spacious semi-detached home in one of Barrie's most sought-after new communities. Located just minutes from Costco and Park Place Shopping Centre, this prime location is a commuter's dream -only three minutes from Barrie South GO with seamless access to Highway 400. Built by award-winning Deer Creek Fine Homes, a builder known for prioritizing quality over quantity, this thoughtfully designed home features exceptional craftsmanship and attention to detail. The Centennial Model is a popular choice for first-time homebuyers, young families, and investors, offering four spacious bedrooms and two-and-a-half baths. Highlights include an open-concept living space with hardwood flooring, a spacious kitchen with a highly functional island, and extra-tall windows with transom finishes, enhancing both design appeal and natural light. This price includes $20,000 in premium builder upgrades, featuring solid-surface kitchen countertops, oak stairs, hardwood in the upstairs hallway, extra pot lights, and a separate side entrance offering exciting potential for additional rental income. With completion set for May 2025, you still have time to select from the builder's variety of elegant and modern finishes. Now is a prime time to invest in new construction, as recent rate cuts have boosted buyer purchasing power, and extended amortization options for new builds can help to lower monthly mortgage payments. Ask about flexible down payment options and limited-time builder incentives. Located in a family-friendly neighbourhood within walking distance to schools and just 10 minutes from downtown Barrie's waterfront shops and restaurants, this home blends urban convenience with small-town charm. Secure your opportunity to make this home uniquely yours - book a viewing today! (id:49269)
Keller Williams Experience Realty
56 Sagewood Avenue
Barrie (Painswick South), Ontario
Don't miss this opportunity to personalize the finishes of this under-construction home! Welcome to The Georgian Model, a spacious semi-detached home in one of Barrie's most sought-after new communities. Located just minutes from Costco and Park Place Shopping Centre, this prime location is a commuter's dream - only three minutes from Barrie South GO with seamless access to Highway 400. Built by award-winning Deer Creek Fine Homes, a builder known for prioritizing quality over quantity, this thoughtfully designed home features exceptional craftsmanship and attention to detail. The Georgian Model is a popular choice for first-time homebuyers, young families, and investors, offering three spacious bedrooms and two-and-a-half baths. Highlights include an open-concept living space with hardwood flooring, a spacious kitchen with a highly functional island, a second-floor laundry room, and extra-tall windows with transom finishes, enhancing both design appeal and natural light. This price includes $20,000 in premium builder upgrades, featuring solid-surface kitchen countertops, oak stairs, hardwood in the upstairs hallway, extra pot lights, and a separate side entrance offering exciting potential for additional rental income. With completion set for May 2025, you still have time to select from the builder's variety of elegant and modern finishes. Now is a prime time to invest in new construction, as recent rate cuts have boosted buyer purchasing power, and extended amortization options for new builds can help to lower monthly mortgage payments. Ask about flexible down payment options and limited-time builder incentives. Located in a family-friendly neighbourhood within walking distance to schools and just 10 minutes from downtown Barrie's waterfront shops and restaurants, this home blends urban convenience with small-town charm. Secure your opportunity to make this home uniquely yours -book a viewing today! (id:49269)
Keller Williams Experience Realty
155 Monte Carlo Drive
Vaughan (Sonoma Heights), Ontario
Dreaming of a Detached Home? Look No Further! This stunning property is priced like a semi but offers all the benefits of a fully detached home! Nestled in the established and highly sought-after neighborhood of Sonoma Heights, this beautifully maintained home offers three spacious bedrooms, three bathrooms, a finished basement perfect for a rec room, home office, or guest suite, an attached garage, and a large, private backyard backing directly onto the tranquil Sonoma Greenway. Enjoy a fantastic central location just steps from top-rated schools, parks, restaurants, shopping, public transit, and the Kortright Conservation Area. Commuters will love the quick access to Highways 400 and 427 all just 35 minutes from downtown Toronto. Don't miss your chance to own this gem in one of Vaughan's most desirable communities (id:49269)
Royal LePage Terrequity Realty
385 Church Street
Brock (Beaverton), Ontario
Pride of Ownership Shows Through in this Lovely 3 Bedroom, 1 Bath All Brick Bungalow Offering an Attached 1.5 Car Garage & Full Basement! Large Living Room With Gas Fireplace & Pass Through to Big Eat-in Kitchen, 3 Good Sized Bedrooms On Main Floor & 4 Piece Bath, Lower Laundry Room & Large Cold Cellar, 10 Minute Walk to Beautiful Lake Simcoe & Beaverton Pier, Private Rear Yard and Gardens, Rear Patio & Garden Shed, Close to Town and All Amenities, Great Starter Home or Retirement, Quiet Neighborhood & Great Neighbours. (id:49269)
RE/MAX Country Lakes Realty Inc.
57 Palmerston Drive
Vaughan (Beverley Glen), Ontario
Awaiting you at 57 Palmerston Drive in Vaughan is an exquisite 3,571 square foot family home clad in gorgeous Georgian Bay stone with beautiful mature landscaping in the front and rear of the property. This spacious 5+1 bedroom home has 5 washrooms (four have been completely redone) a brand new eat-in kitchen with granite counters, new appliances with a sliding glass door walkout to a large wooden deck. Recent improvements include all new windows, new garage doors, new flooring on the main and second level. The main floor features a private study as well as a laundry room / mudroom with direct access to the double garage. The lower level is fully finished in open concept with a built-in wet bar, guest bedroom, large bathroom with a Cal-Spa whirlpool, plus storage areas. Extras include extensive built-in millwork throughout the home, new window coverings, alarm system, central vacuum system, tankless hot water system plus a new staircase and railing from the main floor to the second level of the home. (id:49269)
Harvey Kalles Real Estate Ltd.
Lower Back - 411 Queen Street
Newmarket (Central Newmarket), Ontario
Professional Office Building, Lower Floor Office Space Approximately 14.5 square metres (approximately 156 square feet), Convenient Location, Shared Kitchenette, Washrooms, Boardroom & Reception, Large Parking Lot. Viewing By Appointment Only. Rent Includes T.M.I, Heat, Hydro and Water. Tenant Responsible For Phone And Internet (id:49269)
Royal LePage Rcr Realty
231 John Bowser Crescent
Newmarket (Glenway Estates), Ontario
INGROUND POOL ON PIE-SHAPED LOT LOCATED ON CRESCENT! Your summer oasis awaits you! Homes like this don't come along every day, in fact these sellers have lived here since 1985! This one won't last long. Four bedroom, 4 bathroom home is exceptionally well maintained and located in Glenway. The heart of the house is the stunning renovated kitchen featuring a pantry, gas stove, granite counters, and large island with seating and tons of storage. The family room features a gas fireplace and walkout to wrap around deck overlooking the backyard oasis. The main floor also includes a formal living room, with French doors, separate dining room, laundry room with storage- garage entry and w/o plus a powder room. The primary bedroom is a dream with full 3 piece ensuite, walk-closet and lots of space for king-size bed, dressers and more. There are 3 other bedrooms all with great closets and a 4 piece bath completing the 2nd floor. The large finished w/o basement has a 2 piece bath and offers additional bright living space, perfect for family room, gym, office space, play area and has a fee standing gas fireplace. California shutters on most windows add class while allowing for privacy and light control, and a reverse osmosis water system for fresh drinking water. Don't miss out on the opportunity to won this exceptional home that truly checks all boxes. Pool is chlorine with liner oval 16x321990 liner replaced 10 yrs ago. Alarm system owned but monitored and can be cancelled. Nest door bell system and carbon monoxide system as is condition. Kitchen updated 2015, furnace and roof 2020, siding and eves trough and patio 2021. Central Vac not used. (id:49269)
Century 21 Heritage Group Ltd.
68 Current Drive
Richmond Hill, Ontario
FULL FURNISHED. Stunning 3-Bed, 3-Bath Home by Trinity Point Developments!( the 4th bedroom is reserved by the landlord for private storage) . Move-in-ready home featuring 3 spacious bedrooms with 2 ensuites. Over 2600 Sq Ft Of Living Space. Open-concept layout with 10' ceilings on the main and 9' on the second floor. Hardwood flooring throughout main, laminate upstairs. Modern kitchen with central island, ideal for family living and entertaining. South-facing property provides ample natural light! Prime location minutes to Hwy 404, GO stations, Costco, Richmond Green, Community Centre, and top-ranked public & private schools (id:49269)
RE/MAX Elite Real Estate
0 Pinecrest Road
Georgina (Pefferlaw), Ontario
Lovely Property For Nature Enthusiasts With 75 ft x 449 ft! Don't Miss This Fantastic Opportunity Steps from The Pefferlaw River. Located In A Great Neighbourhood, Close To Shopping, Swimming, Boating, & Fishing. (id:49269)
Royal LePage Connect Realty
3 - 8111 Jane Street
Vaughan (Concord), Ontario
Prime Location, Conveniently Located Between Hwy 7 And Langstaff, Close To Hwy 400 & 407. Professionally Finished 1nd Floor Retail/Office For Lease.1200 Sft 2 Washroom. Tenant To Arrange For Own Contents/Liability Insurance. Very Co-Operative Landlord. Plenty Of Parking. **EXTRAS** Price Include TMI. (id:49269)
RE/MAX Imperial Realty Inc.
31 Chalone Crescent
Vaughan (Sonoma Heights), Ontario
This beautifully upgraded 4-bedroom, 4-bathroom home offers an exceptional blend of modern style and comfortable living. Situated on a quiet, family-friendly crescent, this property boasts impressive curb appeal with a classic brick façade, double-car garage, and elegant entryway. Step inside to a bright, open-concept layout featuring soaring ceilings, oversized windows, and sophisticated finishes throughout. The sun-filled living room and its soaring ceiling create a warm and inviting atmosphere. The spacious dining area seamlessly connects to the heart of the home a designer kitchen featuring an oversized center island with breakfast bar, premium stainless steel appliances, built-in ovens, custom cabinetry, and an oversized fridge. Perfect for hosting and everyday living! The cozy family room offers a beautiful stone feature wall, a gas fireplace, and expansive windows for natural light an ideal space for relaxing or entertaining guests. Upstairs, you'll find generously sized bedrooms with large closets and upgraded flooring, including a luxurious primary suite complete with a spa-inspired ensuite bath and walk-in closet. Elegant, thoughtful details like modern lighting fixtures, and glass stair railings add an extra touch of refinement. The lower level offers tremendous potential with a clean, open layout ready to be finished as a recreation area, home gym, or in-law suite. The convenient main floor laundry/mudroom with access to the garage adds everyday practicality. Step outside to your private backyard, ready for family gatherings, summer BBQs, and outdoor fun! Easy access to major highways makes commuting a breeze. Don't miss the opportunity to call this turn-key, meticulously maintained home your own. Move in and start enjoying the lifestyle you deserve! (id:49269)
Royal LePage Terrequity Realty
1021 Anna Maria Avenue
Innisfil (Alcona), Ontario
A beautiful 3 bedrooms detached home sitting on a big lot, 49.20 x 137.80, fully renovated top to bottom in 2022, Carpet free home, engineered hardwood floor on 2nd and main floor, huge sunroom overlook to backyard installed in 2022. New heat pump 2023 (electric/gas), Roof was done in 2020 and new furnace Installed In 2018. Finished basement with a Great Den for entertainment or an office. Close to schools, public/private beaches, 4 minutes drive to Innisfil Beach Park. (id:49269)
Ipro Realty Ltd.
75 Cemetery Road
Uxbridge, Ontario
Welcome home to 75 Cemetery Rd! This magnificent 2-year-old custom-built beauty offers approximately 4800 sq ft of total living space. This stone and brick upscale, finely finished, family home boasts inviting curb appeal and is handsomely situated on an incredible 55' x 249' fully fenced lot ready and waiting for your fabulous landscaping plan. The long multi vehicle driveway leads to the double attached garage with mud room entry. Relax with your favourite beverage and enjoy the westerly sunsets from your covered front porch softened by the tinted glass railing. Luxurious finishings throughout including light oak wide plank engineered flooring, detailed coffered / waffle style ceilings, deep classic trims and moldings, LED pot lights, waterfall kitchen island, Quartz counters & porcelain tiles throughout, full slab Quartz backsplash tile, family room entertainment center with included big screen tv, custom semi transparent blinds throughout, quality stainless steel appliances, large pantry with roll outs, designer light fixtures, built-in custom shelving and desk in den, plus so much more! Magazine quality primary bedroom suite with spa like 5 pc ensuite, coffered ceiling, professionally installed closet organizer and picture windows overlooking the awesome back yard. Fully finished L-shaped basement level offering an expansive rec area, lower level office, 3 pc bath and spacious storage room with organizers. Central air, vac and security. (id:49269)
RE/MAX All-Stars Realty Inc.
122 - 18 Harding Boulevard
Richmond Hill (Harding), Ontario
Prestigious Building Built By Green Park. One of a kind garden suite. One Of The Most Demanding Areas In Richmond Hill. Close To Schools, YRT, Viva, Shopping Centre, Library, 24 Hour Security , Very Clean Just Move In. One parking and One locker included. Tenant pays own Hydro, Cable, Internet & content insurance. This is one of the largest garden suite, 9ft. ceilings, 1 bedroom, Sunroom plus den layouts compared to those in the tower. 762 sf, plus 200 SF terrace. Large den/sunroom is a separate room that can be used as a 2nd bedroom. Prime Richmond Hill Location! Laminate Floors, Stylish Kitchen With Stone/Glass Backsplash, Granite Countertop & Breakfast Bar, Stainless Steel Appliances. Walking Distance To Shopping, Library, Community Centre, Restaurants, Public transportation At Door Step (id:49269)
Right At Home Realty
Basement - 166 Knightswood Avenue
Vaughan (Maple), Ontario
Well-Maintained Walkout Basement With Separate Entrance Conveniently Located In A Desirable Executive Neighborhood In Maple. Close To Schools, Parks, Vaughan Mills Shopping Centre And Canada's Wonderland. Quick Highway Access, Go Station Nearby. Move-In Ready. Act Fast! Tenant pays 1/3 of the total utilities! (id:49269)
Royal LePage Your Community Realty
2 - 750 Millway Avenue
Vaughan (Concord), Ontario
Industrial condo unit in High demand location, 5 minutes to Hwy 400, close to Hwy 7, Rutherford. Zoned EMl, suitable for warehousing, manufacturing. The footprint of this unit is 7290 sq.ft, features 1 truck level loading dock, garage drive in door (garage capacity to hold 3-4 vehicles) and used also as a loading area approx 30ft x 30 ft. 19ft. warehouse ceiling to accommodate forklift, 3 ft exit door, 46 1/2 ft. wide unit, 1000 sq.ft mezzanine level for extra storage. 2 floors of office space with 2 staircases to enter and exit 2nd floor, l000sq.ft office space top floor, 2 large skylights on 2nd floor for natural lighting. HVAC, Roofing, and parking lot replaced approx. 8 years ago. 2x2pc washrooms, 1 kitchen, 1 shower, lots of storage space. (id:49269)
Intercity Realty Inc.
88 Greville Street
Vaughan (Kleinburg), Ontario
Discover the perfect blend of luxury and comfort in this 3997 sq ft Pelican model home by Lindvest, located in the heart of Vaughan. This stunning detached home features modern architecture, spacious interiors, and premium finishes that cater to contemporary living. Boasting 5 Bed and 4.5 Bath, an open-concept layout, and large windows that invite natural light, this home is designed for both elegance and functionality. The gourmet kitchen is a chefs delight, equipped with top-of-the-line appliances, sleek cabinetry, and a stylish backsplash. Enjoy seamless indoor-outdoor living with a backyard space, perfect for entertaining or relaxing. Conveniently located in a thriving community, this home offers easy access to schools, parks, shopping centers, public transit, and major highways. Don't miss this incredible opportunity to own a brand-new home in one of Vaughan's most sought-after neighborhoods! ** This is a linked property.** (id:49269)
RE/MAX Gold Realty Inc.
1388 Castlemore Avenue
Markham (Greensborough), Ontario
New Beautiful Bright 2 Br 1 Bath Legal Bsmt Apartment In A Quiet Neighborhood At Greensborough. This Apt With Private Entrance. - Large Bedroom, Open Concept. Walking Distance To Several Schools, Parks, Convenience Store & Public Transit, 5 Minutes To Amberlea Plaza. (Bank, Food Basics, Dollarama, Dry Cleaners) New Laminate Floor Through-Out. New Kitchen With Backsplash And Granite Countertop. Own Laundry Room. Own Separate Entrance , Steps To Go Station, Swan Lake Park, Ttc, Yrt. Mount Joy P.S. And Bur Oak S.S. School Zone. (id:49269)
RE/MAX Royal Properties Realty
Upper 3 - 411 Queen Street
Newmarket (Central Newmarket), Ontario
Professional Office Building, Second Floor Office Space Approximately 10 square metres (approximately 110 square feet), Convenient Location, Shared Kitchenette, Washrooms, Boardroom & Reception, Large Parking Lot. Viewing By Appointment Only. Rent Includes T.M.I, Heat, Hydro and Water. Tenant Responsible For Phone And Internet (id:49269)
Royal LePage Rcr Realty
410 - 131 Upper Duke Crescent
Markham (Unionville), Ontario
Down Town Markham, One Bedroom plus Den That Can Be Easily Converted Into 2nd Bedroom, Open Concept, Hardwood Floor, Granite Countertops & Backsplash. 9 Ft Ceiling & W/O Balcony. One parking spot and locker. Indoor Pool, Recreation Room, Gym, Visiting Parking. Steps to Cineplex, Viva Bus, Min To Highway 7 & 407, Go Train, Supermarkets, Restaurants, Shopping, Banks, Markham Civic Centre (id:49269)
Homelife Landmark Realty Inc.
2204 - 9000 Jane Street
Vaughan (Concord), Ontario
Excellent 1-Bedroom, 1-Bathroom Unit Next To Vaughan Mills. This 590 Sqft Suite Features A Functional, Modern, Open-Concept Layout With A Private Balcony. Highlights Include A Sleek Kitchen With Island, Backsplash, Upper Cabinets, And Built-In Stainless Steel Appliances. Floor-ToCeiling Windows, 9 Ceilings, And Laminate Flooring That Enhance The Space. Spacious Primary Bedroom With Double Closet. Includes 1 Parking and A Bike Locker. Located Steps From HWY 400, Shopping, Dining, And Transit. (id:49269)
Royal LePage Your Community Realty
2801 - 225 Commerce Street
Vaughan (Vaughan Corporate Centre), Ontario
Discover modern urban living in this never-lived-in condominium, offering a pristine and contemporary lifestyle. This EAST-facing unit boasts a clear and unobstructed view ,complemented by 9-foot ceilings throughout. Enjoy the seamless flow of the spacious layout, with a thoughtfully separated living room and kitchen. The primary bedroom features a large window that welcomes abundant natural light and includes a generously sized closet for ample storage. The den is located at a considerable distance from the primary bedroom, ensuring a high level of privacy. It is equipped with a door, providing the option to be fully enclosed as a separate room. Step out onto the expansive balcony, perfect for relaxing or entertaining. Conveniently located just steps from the VMC subway station, this property is surrounded by major banks, premium shops, and some of Vaughan's most sought-after dining options. Move-in ready don't miss this exceptional opportunity to call VMC home! (id:49269)
RE/MAX Realtron Yc Realty
703 - 40 Baif Boulevard
Richmond Hill (North Richvale), Ontario
Spacious Partly Renovated 3-Bedroom Corner Suite, In Prime Richmond Hill Location. You Have Approx. 1400 Sq. Ft. With Large Balcony Overlooking Lush Gardens, 2 Full Bathrooms, 1 Main 4-Piece + 1 3-Piece Ensuite With Shower. Laminate Wood Floors, Ceramic In Bathrooms, Short Walk To Yonge St Shops + 1 Bus Direct To Finch Subway. Steps To Hillcrest Shopping Centre.24 Hour Security Cameras, Non Smoking + Vaping Building. No Pets (id:49269)
Royal LePage Real Estate Services Ltd.
512 - 6 David Eyer Road
Richmond Hill, Ontario
Introducing this stunning, brand-new 2-bedroom, 2-bathroom corner unit featuring a spacious 972 sq. ft. layout with over $20,000 in premium interior upgrades. Facing southwest, enjoy breathtaking city views and surrounding green spaces from not one, but two private balconies. The building features a range of hotel-inspired amenities, including a sophisticated lobby with concierge service, a versatile party room, a state-of-the-art theater, a fully-equipped gym and yoga studio, and a convenient pet washing station. Residents can enjoy a business conference center, a children's entertainment room, a private dining area, a music room, and a beautifully furnished outdoor lounge complete with BBQ and dining spaces. Located in a prime area of Richmond Hill, you'll be just steps away from Richmond Green Park, golf courses, nature trails, sports fields, libraries, and community centers. A short walk takes you to Costco, Home Depot, and an array of shops, restaurants, and transit options, with easy access to Highway 404. The unit comes with one locker and underground parking, plus additional visitor parking for guests. **EXTRAS** 20K+ in upgrades (kitchen, bathrooms, flooring, decor) - to be emailed (id:49269)
Realty Wealth Group Inc.
N/a Baseline Road
Georgina (Historic Lakeshore Communities), Ontario
Incredible Opportunity With This 1.6 Acre Commercial Lot In Prime Location! Unlock The Potential Of This High-Exposure Commercial Lot, Perfectly Situated In A Growing And Dynamic Area. Zoned C2 (Highway Commercial), This Property Allows For A Broad Range Of Permitted Uses Including Retail, Banks, Restaurants, Offices, Automotive Services, And More Making It Ideal For Developers, Investors, Or Business Owners Seeking A High-Traffic Location. Showcasing Dual Road Frontages, This Lot Offers Outstanding Visibility And Accessibility, Ensuring Your Business Will Stand Out. With Strong Traffic Counts And Easy Access To Major Highways, The Location Is Positioned For Success. This Site Is Surrounded By Ongoing And Planned Commercial And Residential Developments, Making It A Strategic Investment For Long-Term Growth. Whether You're Looking To Build Now Or Land Bank For The Future, This Property Delivers Flexibility, Location Advantages, And Excellent Potential ROI. (id:49269)
Exp Realty

