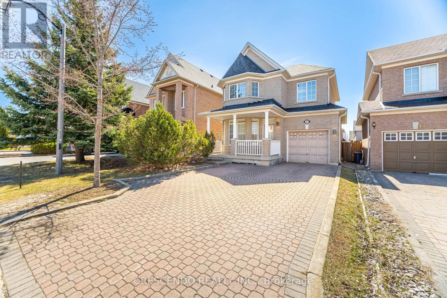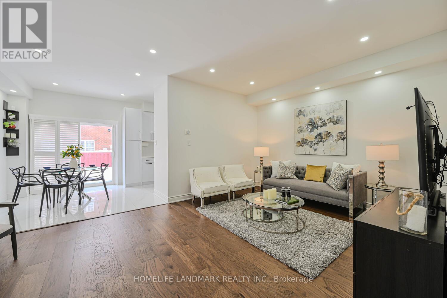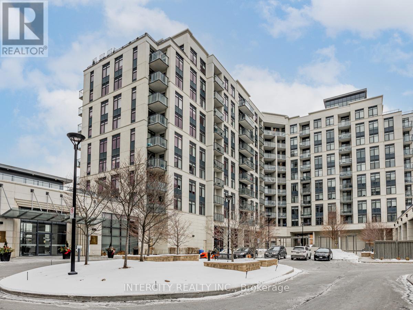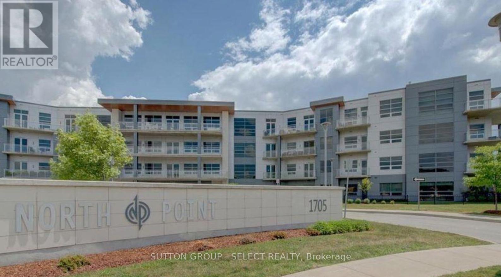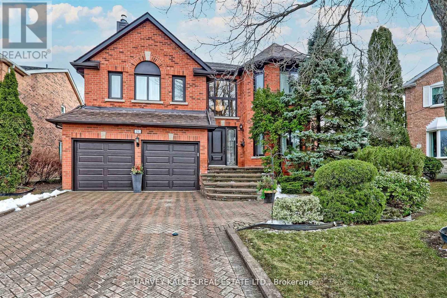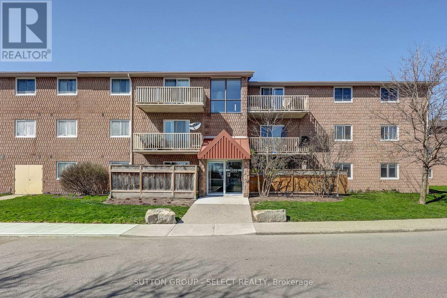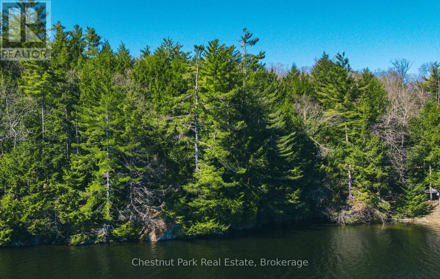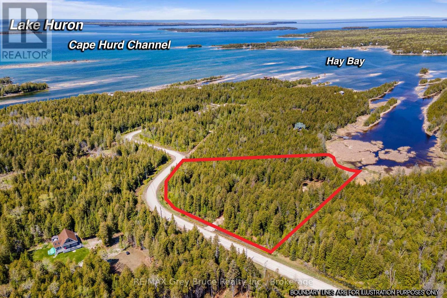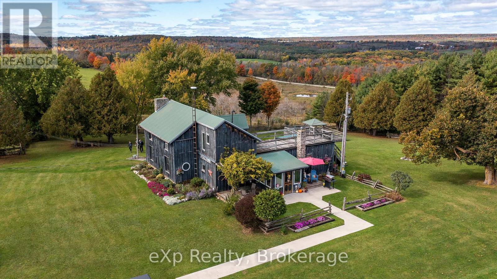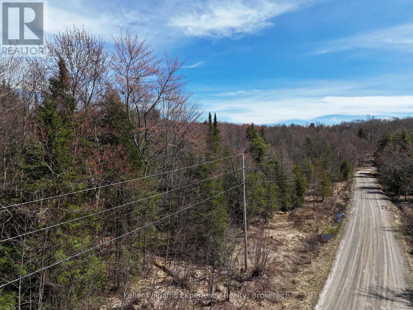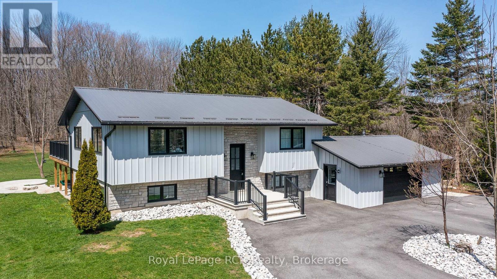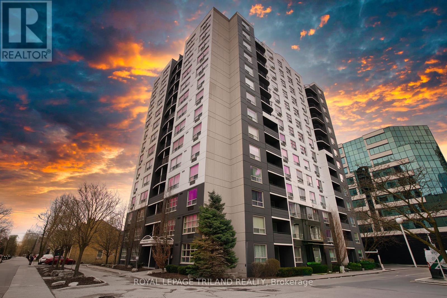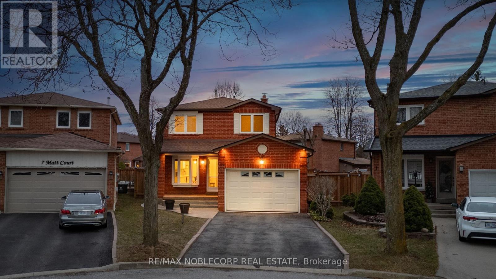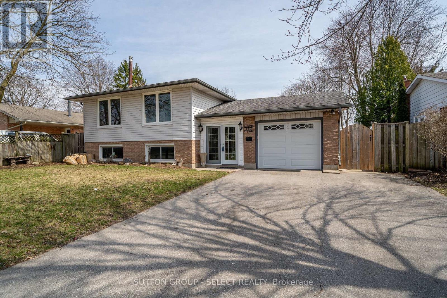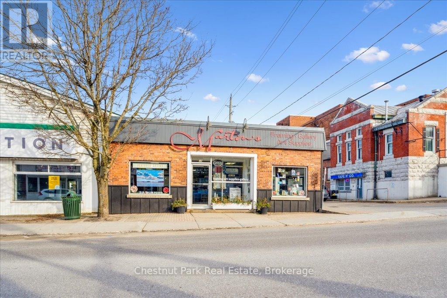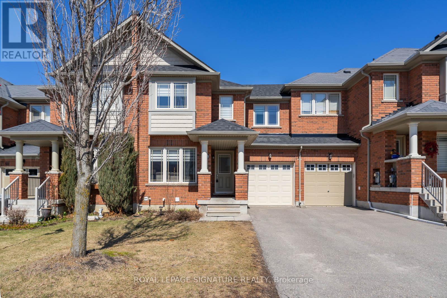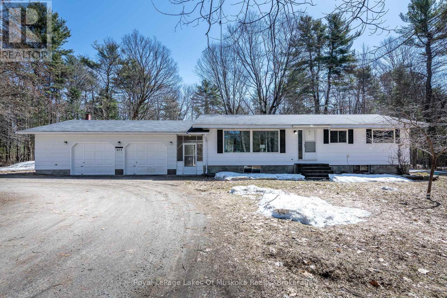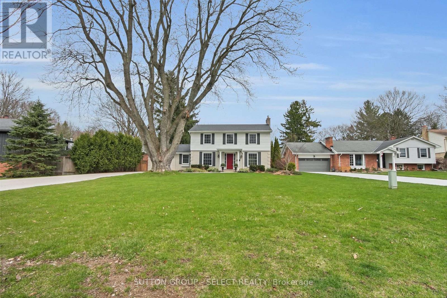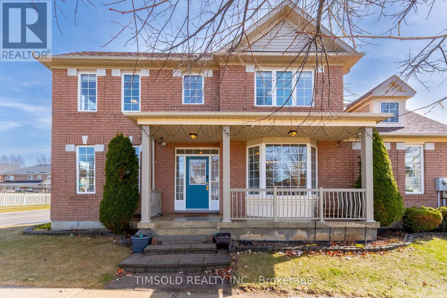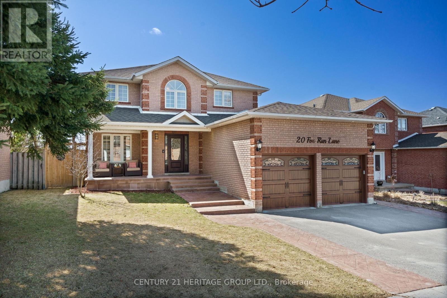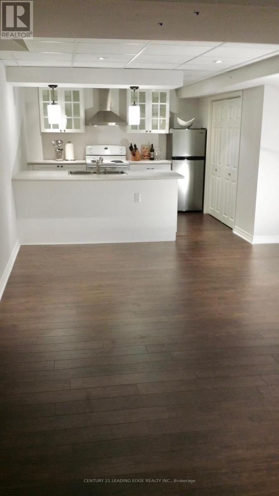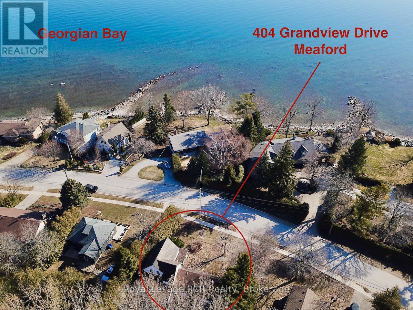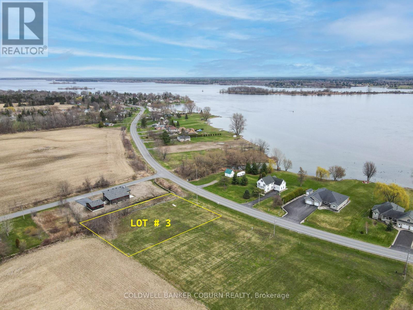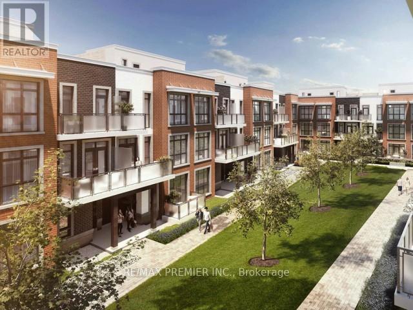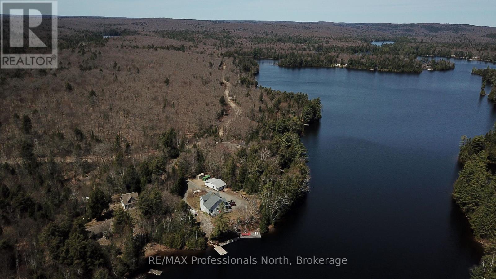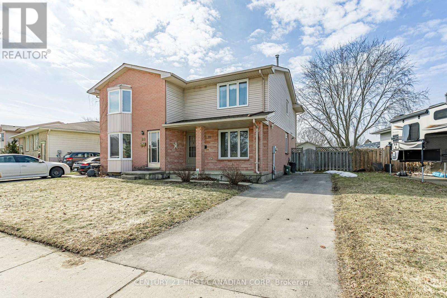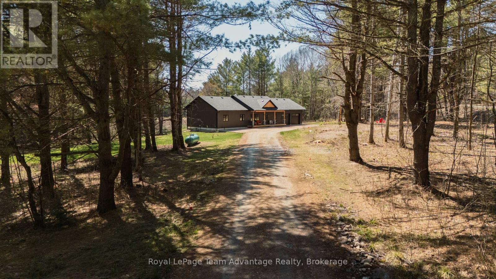지도 매물 검색
1705 - 324 Laurier Avenue W
Ottawa, Ontario
Chic urban living, 1 bed + Den condo Has Balcony, Underground PARKING and LOCKER . Bright open concept living space is complemented by modern high-quality finishes throughout. Floor to ceiling windows allow lots of natural light, Living Room & Bedroom have Patio doors to large Balcony . Kitchen boasts granite counter tops and s/s appliances. In-Unit Laundry, Amenities include a fully equipped exercise room, rooftop outdoor pool with elegant poolside cabanas, BBQ's, party room with kitchen and bar area, pool table, theater and concierge. Located in the heart of the city, within walking distance to parliament hill, restaurants, groceries, transit, plus other major amenities. Condo fee includes Heat, Water, Building insurance . 48hrs notice for all showings, 4:30-8pm Weekdays , 10-4pm on weekends .. To BOOK Appointments Call Shirn Shadman 613-851-7799 (id:49269)
RE/MAX Hallmark Realty Group
109 - 255 Argyle Avenue
Ottawa, Ontario
A truly exceptional urban loft style condominium in the heart of Centretown. Welcome to Studio Argyle where bold design meets modern functionality. Offering approximately 1,300 square feet of sleek, stylish living space, this rare gem boasts its own unique private entrance and two floors of living space providing a more contemporary townhome feel. Step inside to soaring 11-foot concrete ceilings with exposed ductwork, creating a dramatic industrial-chic aesthetic. Gleaming hardwood flooring throughout . The spacious open-concept main level features large windows, bathing the entire space with natural light. The well appointed kitchen features a large island with stainless steel appliances and countertops, and a generous amount cabinet space; perfect for meal preparation and entertaining. The inviting living and dining area includes a cozy gas fireplace and access to the private balcony with gas BBQ hookup.The lower level with large windows and soaring ceiling height features a generous primary bedroom with an expansive walk-in closet, well-appointed second bedroom, and a beautifully updated spa-inspired main bathroom complete with a deep soaker tub and large stand-alone shower. Additional highlights include in-unit laundry located in the generous sized utility room that not only provides loads of additional storage space, but offers the additional convenience of direct access to the building's storage locker area. Experience urban living at its finest, ideally situated near the lively Bank and Elgin Street corridors. Enjoy easy access to the Rideau Canal, the charming Glebe neighbourhood, and a wealth of local parks, top-rated schools, boutique shops, and dining hotspots. Whether you're walking to nearby green spaces or enjoying vibrant city life, this location offers the perfect balance of excitement and everyday convenience. (id:49269)
Royal LePage Team Realty
107 Downey Circle
Aurora (Bayview Wellington), Ontario
**Welcome to this beautifully updated 3-bedroom freehold townhome in the highly sought-after Bayview St. John's community of Aurora!** This move-in ready gem features a double door entrance and a bright, open-concept layout perfect for modern living. The sun-filled kitchen boasts stainless steel appliances, quartz countertops, a custom backsplash, and a spacious breakfast area that overlooks the fully fenced backyard. Cozy up by the gas fireplace in the inviting family room, and enjoy the convenience of direct access to both the garage and backyard. The spacious primary suite includes a private 3-piece ensuite. Ideally located just minutes from T&T, Superstore, restaurants, the GO Station, Highway 404, parks, and schools, this home offers a perfect blend of comfort, convenience, and location. Don't miss your chance to make it yours! (id:49269)
Homelife Landmark Realty Inc.
203 - 60 Mcleod Street
Ottawa, Ontario
World-Class Location in the Heart of Downtown Ottawa! Discover exceptional value in this spacious and affordable 2-bedroom + den, 2-bathroom corner unit at the sought-after Chateau Cartier. Offering approximately 1,100 sq. ft. of well-designed living space, this unit features a tranquil view of the park from its recessed balcony perfect for unwinding after a busy day. Located in a well-managed, mid-sized building, residents enjoy beautifully landscaped gardens, a large community room with a library and kitchen, and a seasonal outdoor pool. Just steps from the Rideau Canal, Lansdowne, The Glebe, Elgin Street, By-Ward Market, and Parliament Hill, this condo puts Ottawa's best attractions right at your doorstep. Inside, the unit boasts high-end laminate wood flooring throughout and a freshly painted interior that creates a bright, welcoming atmosphere. The upgraded kitchen includes modern appliances, a pantry, and opens into a spacious living and dining area ideal for entertaining. The primary bedroom features a private 3-piece ensuite, while the second bedroom is generously sized. Additional highlights include a 4-piece main bathroom, in-unit laundry, ample storage, and pot lights throughout. One underground parking space is included, complete with a secure bike lock bracket. The building is smoke-free, and pet-friendly (cats and dogs allowed). Residents also have access to the rooftop from the 11th floor. Condo fees include heat and hydro. Flexible possession available. upgrades: all flat ceilings , no popcorn, 2upgraded bathrooms . Floor plan included in the attachments. (id:49269)
RE/MAX Hallmark Realty Group
2314 25 Side Road
Innisfil (Alcona), Ontario
+++This Is The One+++ Beautiful Raised Bungalow Situated On A Large 60 X 240 Foot Lot, Parking For 12 Cars in Driveway, 2 Bedrooms On The Main Level And 2 In The Basement, Town Water/Sewer, Also Active Drilled Well With Frost Free Water Hydrant In Backyard Great For Watering Gardens And Ice Rink, Open Concept Kitchen, Living Room, And Dining Area, California Shutters, Granite Counters, Stainless Steel Backsplash, Ample Cupboard Space, Island Skinned With Barn Board With Seating For 4, Stainless Steel Appliances, Hardwood Floors, Large Master Bedroom Featuring Walk In Closet, 4 Pc Ensuite And Walk Out To Deck Featuring A Fire Table And Aluminum Railings Overlooking The Backyard, The Bright Basement Has 2 More Bedrooms, A 3 Pc Bath, Rec Room With Gas Fireplace, And Loads Of Storage, A 2nd Kitchen Can Be Easily Added To Create A Nanny Suite Or Space For Extended Family, Inside Entrance From The Attached 2 Car Garage With A 3rd 16x23 Foot Oversized 1 Car Tandem Garage Provides Loads Of Space To Store The Toys And A Garage Door That Opens Up To A Patio Area That Leads To The Backyard Great For Entertaining, Exterior Gas Line For BBQ, The Backyard Features A 12 X 24 Foot Concrete Patio Area, Firepit, Shed With Hydro, Gardens, Horseshoe Pit. Generac Generator, Recent Updates Include Freshly Painted, Roof, Siding, Soffit, Facia, Eavestrough, Tandem Garage With ICF Foundation, Deck, Generator, Air Conditioner, Tankless Water Heater, Water Softener, Just Move In And Enjoy!! (id:49269)
Zolo Realty
1426 Larkhaven Crescent
Ottawa, Ontario
Welcome to 1426 Larkhaven Crescent! Nestled in the sought-after Sunridge community of Orléans, this charming single-family home offers the perfect blend of comfort, convenience, and curb appeal. Situated on a spacious corner lot, the property boasts an expansive front yard and ample side access, providing both privacy and potential for future enhancements. Thoughtfully updated with hardwood and tile throughout (no carpet!) and smooth ceilings. The kitchen boasts modern cabinetry, granite countertops, a stylish backsplash, and stainless steel appliances. The living room features large windows that flood the space with natural light, plus gorgeous hardwood flooring and wood fireplace that create a cozy yet elegant atmosphere. The dining room sits just off the kitchen and comfortably fits a full dining set, ideal for hosting. A rare bonus, the main floor mud room/laundry room is a practical space and acts as a perfect drop zone from the garage, keeping everything clean and organized. Upstairs offers three generous bedrooms, including a serene primary suite with walk-in closet and a ensuite with double sinks and stand up shower. The other full bathroom features double sinks and shower/tub combo. Finished basement is a flexible space perfect for a rec room, home gym, office, or media space, with additional storage (including a cedar closet), and a 4th bathroom. Enjoy extra outdoor space with this oversized corner lot! Gazebo, garden shed, and solid wood handmade kids playhouse. Enhanced privacy, ideal for kids, pets, and backyard entertaining. Double garage with tons of storage shelving. Located on a peaceful crescent just minutes from parks, schools, transit, shopping, and amenities. Quick access to major routes makes commuting easy. Book a showing today! (id:49269)
RE/MAX Hallmark Realty Group
45 Weatherill Road
Markham (Berczy), Ontario
Same owner since new. Lovely 3 bed 3 bath detached 2 story home in Berczy. 9 ft ceiling mains. Well maintained with hardwood flooring. Finished basement with carpeting. Stainless appliances and granite counters. California shutters. 2024 Lennox furnace and heat pump upgrade. 3 blocks away from Pierre Elliot Trudeau HS. Walking distance to All Saints Elementary and Castlemore PS. Berczy Park north and south. A short drive to shopping, banking, and really good eats. It's all about location here... (id:49269)
Crescendo Realty Inc.
131 Lakeview Rd
Dryden, Ontario
This 4.67+ acre lot – is located within the city limits and awaits your dream home in a country setting less than 10 km from downtown Dryden. Being within the City limits allows you the residential rates for City amenities – such as The Pool and Fitness Center fees, Softball and Soccer memberships, etc. The property boasts mature trees to allow you to choose the location of your home providing you the most privacy from the road. Hydro is available at the maintained Road with a driveway and culvert installed, allowing you to start choosing and clearing your building site whenever you are ready. Taxes: $232.76 for 2024. Plan ahead for your future and get your lot now! Quick possession is available. (id:49269)
Sunset Country Realty Inc.
97 Arco Circle
Vaughan (Maple), Ontario
Beautifully Renovated Semi-Detached Home in Prime Maple Location! Welcome to this stunning, move-in-ready semi-detached home nestled in one of Maples most sought-after neighborhoods! Kids's Friendly Street, No HOME ACROSS , NO SIDEWALK, HOME FRONT IS WIDE OPEN. This spacious and stylish residence features 3 large bedrooms, 4 modern bathrooms, and 9-foot ceilings on the main floor, creating a bright and open atmosphere throughout. Conveniently located just minutes from the Maple GO Station, commuting is a breeze perfect for busy professionals or growing families. You are also just steps from parks, top-rated schools, community centers, shopping, and more, making this the ideal spot for everyday living. Inside, you'll love the custom kitchen renovated in 2021, featuring sleek finishes, ample cabinetry, and newer appliances including a fridge, dishwasher, washer, and dryer all replaced in 2021. The main floor showcases new tile and engineered hardwood flooring, adding warmth and elegance to the homes modern design. Stylish California shutters on all levels offer both functionality and aesthetic appeal, while the homes recent mechanical upgrades provide peace of mind: a new tankless water heater and furnace (2022) ensure year-round efficiency, and attic insulation (2022) boosts comfort and energy savings. This property blends thoughtful upgrades, timeless finishes, and an unbeatable location into one incredible package. Whether you're upsizing, relocating, or simply looking for a turnkey home in an established community, this is the one you've been waiting for. Don't miss out book your private showing today and make this beautifully updated home yours! UPGRADED QUARTZ VANITY IN ALL BATHROOMS ON 2ND FLOOR. (id:49269)
Homelife Landmark Realty Inc.
3 Donlands Avenue
East Gwillimbury (Sharon), Ontario
This exceptional all-brick home offers a perfect blend of elegance, comfort, and convenience. Nestled on a private, tree-lined lot, it has been thoughtfully upgraded with high-end finishes throughout. Inside, you'll find 4 generously sized bedrooms, 2.5 baths, and a beautifully finished basement that includes an additional bedroom ideal for guests, a home office, or extra living space. The heart of the home is the stylish kitchen, featuring a spacious island, sleek quartz countertops, pot lights, and California shutters, creating a bright and inviting atmosphere. The open-concept design flows seamlessly into the living and dining areas, making it perfect for entertaining. Step outside to the expansive backyard, where you'll find plenty of room to relax and entertain. Whether you're hosting a summer gathering or simply unwinding by the inground pool, this outdoor space is truly a retreat. With ample parking, there's room for multiple vehicles, making it easy to accommodate guests. Conveniently located just minutes from Hwy 404, the GO Train, top-rated schools, a community center, and a variety of shops and restaurants, this home offers both tranquility and accessibility. Don't miss your chance to experience it schedule a showing today! (id:49269)
Coldwell Banker The Real Estate Centre
412 - 12 Woodstream Boulevard E
Vaughan (Vaughan Grove), Ontario
Look No Further! Amazing Location with Transit at door step. Most recently Painted with flooring. Perfectly situated in west Woodbridge close to Hwy's 427, 407 & 400, shopping, dining, public transportation. This condo is an spacious living area & open-concept design. Allegra Condos enjoy access to two gyms, party room, a theatre room, a terrace with barbecues, and the security of a 24-hour concierge. Walkout to balcony from primary room and living area. Don't miss this opportunity to own a brilliant modern condo in. Perfect for professionals or investors! (id:49269)
Intercity Realty Inc.
Bsmt - 60 Bay Hill Drive
Vaughan (Glen Shields), Ontario
Excellent Location, Beautiful Fully two Bedroom Basement Unit In High Demand Vaughan Neighborhood. Separate Entrance, One Driveway Parking, 3 Piece Bathroom, Ideal For 2 Peoples , Steps To Schools, Transit, Restaurants, Supermarket, Shopping Mall and Parks. Close To Highway 7, 400 and 407. Cable and Internet Are Not Included. No Pets, No Smoking. Tenants to pay 40 % Utilities ( Water, Heat and Hydro) (id:49269)
Century 21 People's Choice Realty Inc.
100 - 1705 Fiddlehead Place
London North (North R), Ontario
Main floor unit with private yard! Whether you're a discerning professional seeking a contemporary and elegantly located residence, a retiree eagler to downsize without giving up luxury and amenities, or an investor in search of a lucrative rental property near Western University that promises exceptional tenant appeal, look no further. This pristine, ground-level condo in a highly desirable complex checks every box. Boasting approx 1,200 sq ft with comprehensive upgrades, it's just a stone's throw from Masonville's bustling restaurants, shops, and services, and mere minutes from Western and University Hospital. The unit features a bright, open concept layout with 10ft ceilings, and large windows, a seamless flow from the entrance to a dining/living area with a gas fireplace, premium engineered hardwood floors, and a kitchen that leaves no desire unfulfilled, including a gas range, high-end appliances, and granite counters. The primary bedroom enhances this appealing package offering a beautiful ensuite and direct access to the main floor patio and fenced in yard, ensuring a private oasis for relaxation. Additional comforts include a 2 pc bathroom, in-suite laundry, a private, south-facing patio with green space, in-floor heating, secure entry with 24/7 security, plus two parking spaces and a storage locker. This condo is the complete package, just waiting for you. (id:49269)
Sutton Group - Select Realty
105 - 257 Pioneer Drive
Kitchener, Ontario
Welcome to 257 Pioneer Drive, Kitchener a beautifully updated 3-bedroom townhouse condo perfect for first-time buyers, investors, or anyone looking for low-maintenance living in a family-friendly neighborhood! This move-in-ready home features a brand-new kitchen (2024) with modern finishes, including all new appliances, fresh paint throughout, and new sod in the backyard ready for summer enjoyment. Upstairs, you'll find three spacious bedrooms and a full 4-piece bathroom, while the partially finished basement offers a convenient 2-piece bath, a laundry room with a new washer & dryer (2024), and additional living space for a rec room, office, or gym. This well-managed complex offers low-maintenance living with condo fees of just $410/month, which include water, snow removal, and grass cutting! One dedicated parking space is also included. Located close to schools, shopping, public transit, Conestoga College, and quick access to Hwy 401. Don't miss your chance to own this affordable, updated home in a growing community! (id:49269)
Century 21 First Canadian Corp
202 - 10255 Yonge Street
Richmond Hill (Crosby), Ontario
Prime Location In The Heart Of Richmond Hill! Can Be Used For Accounting, Travel Agency, Medical Office, Law Office, Computer Repair, Photo Studio And Other Types Of Offices. Rent Includes: Tmi, Water, Heat & Hydro. Close To All Amenities. (id:49269)
Century 21 Heritage Group Ltd.
26 Brantwood Court
Markham (Unionville), Ontario
Spectacular 4+2 Bedroom Executive Home Situated On A Generous, South Facing Pie-Shaped Lot At The End Of A Tranquil, Tree-Lined Cut-du-Sac. Located In Unionville, Markham's Most Coveted & Prestigious Community, This Exquisite Family Home Boasts Over 4800 SF Of Interior Living Space. With An Elegant Design And Thoughtful Layout, This Airy & Free-Flowing Design Showcases Hardwood Flooring, A Grand Foyer Entry With Double Height Ceilings, A Generous Formal Living Room Adjacent To A Formal Dining Room With Passage To A Newly Renovated Chef's Eat-In Kitchen Featuring Large Format Porcelain Flooring, Custom Quartz Countertop And Backsplash, SS Appliances & A Breakfast Bar Adjacent To The Breakfast Area Which Overlooks The Solarium and Private Backyard. The Sun-Drenched Solarium Walks Out To A Custom Deck and Private, Expansive 97.4' Wide Pie-Shaped Garden And Backyard! The Main Floor Is Enhanced With A Spacious Family Room And Main Floor Laundry Room With Direct Access To A Double Car Garage. In Between The First And Second Floors You Will find An Open Yet Intimate Study/Den Which Overlooks The Grand Foyer. Retreat Up The Stairs To The Primary Bedroom Which Showcases An Inviting Sitting Area, 5-Pc Ensuite With Stand-Alone Bathtub And His & Her Closets. Step Down To A Professionally Finished Lower Level Featuring Games/Rec Area, Exercise Area, Wet Bar, 2 Bedrooms, 3-Pc Bath, Dry Sauna, Built-In Shelving & Ample Storage Room .Extensively Updated & Renovated Over the Years +Premium South-Facing Lot Backyard +Deck, Walkways & Driveway Create A Stylish And Functional Outdoor Space With Mature Trees & Lush Gardens That Provide Tranquility and Privacy. Just Steps To Top Ranking Schools, Retail, Grocery, Restaurants & Mere Mins To York University Campus, Markham Civic Centre, Rec Centres, Tennis Courts, Arenas & Top-Tier Parks And Walking Trails Including Monarch Park, Toogood Pond, Quantztown & Crosby Park! Enjoy Convenient Access To Hwy 404/DVP, 407 And The GO Station! (id:49269)
Harvey Kalles Real Estate Ltd.
35 Leesboro Trail
Thames Centre (Thorndale), Ontario
Fantastic 2 Storey semi-detached home with Single Car Garage located in Thorndale. Conveniently located near West Nissouri P.S., Wye Creek Park & Pond, Heemans and 10 minute drive from Northeast London, Fanshawe Golf Course and London International Airport. This 3 Bedroom, 3 Bathroom home is move-in ready and features a 225 feet deep lot. The Main Level consists of an open-concept Kitchen overlooking the Dining and Living Room which leads to the Back Yard. Step outside onto the private Sundeck complete with gazebo, shed and fully fenced Yard. Upstairs, there are 3 Bedrooms; the Primary Bedroom includes a walk-in closet and 3-piece Ensuite while there is also a 4-piece Bathroom on this Level. The Basement is unfinished and currently being used for Laundry and Storage. Its roughed-in for a Bathroom and awaiting your imagination. Includes 6 appliances, gazebo and shed. See multimedia link for 3D walkthrough tour and floor plans. Don't miss this great opportunity! (id:49269)
Cove Real Estate Brokerage Ltd.
108 - 1580 Ernest Avenue
London, Ontario
Impeccably Renovated 3-Bedroom Condo Apartment Smoke-Free, Pet-Free, and Modern Living Redefined Discover the perfect fusion of elegance and functionality in this stunningly updated 3-bedroom, 2-bathroom condo apartment. Every detail has been thoughtfully curated to provide a sophisticated and comfortable living experience. The expansive living room welcomes you with sleek pot lights and luxurious grey vinyl flooring that stretches seamlessly throughout the entire unit. Fresh white paint elevates the atmosphere, creating a bright and refreshing backdrop for your daily life. The open-concept layout flows effortlessly into an inviting eating area and a truly remarkable kitchen. This brand-new space boasts all-new stainless steel appliances, soft-close cabinets, a chic subway tile backsplash, and a striking real stone countertop that sets the stage for culinary excellence. The bathrooms are nothing short of exceptional, featuring porcelain ceramic tile flooring, a wall-mounted floating vanity, decor switches, and a tub in the main washroom. The master bedroom offers a private 2-piece ensuite, complete with a new vanity, contemporary light fixtures, and updated windows that fill the space with natural light. Step outside to enjoy your fully fenced, private walkout patio, showcasing brick flooring and a charming overhang for shade. Whether its a tranquil morning coffee or entertaining friends under the stars, this outdoor space delivers a sense of retreat and sophistication. Additional upgrades include new doors throughout the property, and modern finishes that bring a fresh, contemporary vibe to every corner of this exceptional home. A rare gem that effortlessly combines style, comfort, and practicality this property is designed to impress. (id:49269)
Sutton Group - Select Realty
105 Westpark Drive
Ottawa, Ontario
Welcome to this delightful 3 bedroom, 3 bathroom side split home in desirable Blackburn Hamlet. Many recent upgrades have been completed over the last several years that are sure to impress. Upon entry you'll be greeted by a spacious foyer that includes an added storage system, a renovated partial bath, and leads to the back family room with modern but cozy gas fireplace, smooth ceilings and added pot lights. Gleaming, newly refinished hardwood flooring in the living room/dining room, with large front window allowing plenty of natural light to flow throughout. The kitchen boasts an abundance of cabinet and counter space, new flooring, pantry and stainless steel appliances, all overlooking the eat in kitchen area and family room. Step outside the patio doors to a fully covered, screened sun room, the perfect spot to relax with your morning coffee, or on those warm summer evenings. Upstairs you will find 3 spacious bedrooms, all with refinished hardwood flooring, the Primary Bedroom with a closet storage system added, and has access to the beautiful main bathroom. The lower level includes laundry area, additional living space for an office, media room, rec room, or use as a bedroom. Renovated gorgeous 3 bathroom with large walk in shower, and vanity. The landscaped exterior is a delight with a variety of perennials front and back, has been freshly painted, and a new (2023) metal roof installed with a transferable 50-year warranty. Close to shopping, transit, restaurants and schools. (id:49269)
Grape Vine Realty Inc.
0 Chisholm Trail
Muskoka Lakes (Medora), Ontario
Rare Lake Muskoka development opportunity! This untouched 1.18-acre lot offers 180 feet of stunning granite rock and pine shoreline, breathtaking wide lake views, and the absence of road noise given it position at the end of Chisholm Trail. Nestled in one of north Lake Muskoka's highly sought after areas, its minutes from the amenities of Port Carling and the Indian River, unlocking endless Big 3 lake boating adventures. Whether you dream of a custom lakeside retreat or a nature-surrounded haven, this exceptional parcel - with hydro already at site - sets the perfect stage. (id:49269)
Chestnut Park Real Estate
228 Corey Crescent
Northern Bruce Peninsula, Ontario
A peaceful retreat just minutes to Tobermory! Discover the perfect blend of privacy and convenience with this beautiful 2.5 acre property, near the end of a quiet dead-end road. While just minutes from Tobermory and all its amenities, this serene setting offers nature at your doorstep. Imagine sitting outside and enjoying the gentle sounds of birdsong, the rustling of the trees, and even the distant waves along the nearby shorelines. The lot is well-treed and located on a year-round municipal road with hydro at the lot line. A driveway is already in place, leading to a spacious clearing ready for your vision to come to life! Take a peaceful walk to the nearby waterfront, with a gradual approach. The waterfront is ideal for nature lovers, birdwatchers, and those who simply enjoy launching a canoe or kayak and paddling into larger waters. Located at the mouth of a protected inlet, the shoreline features cattails and bullrushes, perfect for soaking in the beauty of nature. The property abuts a Municipal owned property for additional privacy! Enjoy easy access to shops, restaurants, and services in town, as well as nearby attractions like Bruce Peninsula National Park, Singing Sands Beach and Fathom Five National Marine Park. Corey Crescent itself offers a nice quiet road for walking or biking, perfect for you and your four-legged companions. Additional features include a Drainage and Grading plan completed in 2020 (available upon request). If you're looking for peace, privacy, and a gateway to outdoor adventure, welcome to 228 Corey Crescent - your quiet corner of the Bruce Peninsula. (id:49269)
RE/MAX Grey Bruce Realty Inc.
084672 Sideroad 6
Meaford, Ontario
Welcome to a truly one-of-a-kind property featuring --- the historic James Potter Pioneer Log Home, the very first building in Sydenham Mills (now known as Bognor), built in 1850 --- beautifully updated with modern comforts and a spacious addition. This stunning 107-acre farm oasis sits at the end of a long, winding laneway with panoramic views of the rolling countryside of Bognor and Walters Falls and the Niagara Escarpment. The open concept kitchen, dining, and living area is perfect for intimate gatherings with friends and family, featuring vaulted ceilings and a cozy gas fireplace in the living room. The home offers 3 bedrooms plus an office, 2 full baths, including a primary suite with a large 3-piece ensuite and walk-out to a rooftop deck. The partially finished basement includes a family room with gas fireplace, kitchenette, laundry, and walk-up. The land boasts 20 acres of tiled cash crop land, with the remainder in hay, pasture, hardwood bush, and multiple ponds. Enjoy walking trails through two large wooded areas, and discover Walter's Creek running along the very back of the property, known for good fishing. Equestrians and hobby farmers will appreciate the barn with tack room, four horse stalls, and loose housing for cattle or other livestock. Additional features include a mobile unit with steel roof and covered front deck used as an office, equipment storage/carport, two large solar panels generating an average annual income of $13,445, and beautiful outdoor spaces like perennial gardens, a gazebo, and a concrete patio with pergola to take in the endless views. (id:49269)
Exp Realty
0 Peter Road
Bracebridge (Macaulay), Ontario
LARGE MUSKOKA ACREAGE!! Approximately 190 Acres on Peter Rd -- 20 minutes from downtown Bracebridge, This lot has beautiful, hardwood and softwood trees, 500+ft of frontage on Peter Rd with an unopened road allowance on the remainder of the western side of the lot. Many options for driveways and building locations. RU zoning allows for many uses, including some home-based businesses ,residential construction. Hunting, camping, hiking, ATV, snowmobiling, maple syrup, are great options here! Trail on the north end road allowance and OFSC trail access by the road allowance at the south end of this property! It's rare to have this much land on a year-round municipal road! (id:49269)
Keller Williams Experience Realty
326 Cole Road
Guelph (Kortright West), Ontario
Fully Renovated To The Studs South-End Guelph Gem! Welcome to your dream home a stunning, newly renovated semi-detached on a spacious 26 x 110 lot in Guelphs highly desirable south end. Perfectly suited for first-time buyers, young families, or savvy investors, this carpet-free home blends modern upgrades with unbeatable value and best of all, no condo fees! In 2025, every inch of this 3+1 bedroom home was thoughtfully updated for worry-free living. Brand-new roof, new windows, stainless steel appliances, sleek new kitchen cabinets, and countertops headline the upgrades. Fresh paint, stylish new laminate flooring, and modern dimmable LED lighting throughout complete the polished look, while abundant natural light fills the spacious living areas. Upstairs, you'll find three generous bedrooms and a beautifully updated bathroom. The finished basement offers a versatile space perfect for a bedroom, home office, gym, or guest suite. Major mechanical upgrades have been taken care of for you: new furnace, new A/C, new water softener, and a smart thermostat ensure ultimate comfort. Outside, new backyard deck invite you to enjoy your private outdoor space ideal for barbecues or relaxing evenings. Additional highlights include: Brand-new washer, dryer. New interior doors. Rental hot water tank for efficiency. Move-in ready with nothing left to do but enjoy. Located close to top schools, parks, shopping, and easy highway access, this property offers the best of suburban living with all the modern updates you could want all under $700K. Dont miss this rare opportunity to own a turnkey home in one of Guelphs fastest-growing communities! (id:49269)
Royal LePage Royal City Realty
126 West Street
Georgian Bluffs, Ontario
Beautifully renovated bungalow with attached garage on 87 acres at the edge of Owen Sound. Open living spaces with lots of natural light, kitchen with oversized island, living and dining areas with walkout to deck with aluminum railings. The 2 bedrooms on the main level and 2 on the lower level are all spacious, 2 full bathrooms. Family room with walkout to patio, laundry room and fabulous boot room entrance from the garage with built in cabinets. Attached garage is trusscore lined with epoxy floors and certified woodstove. This home has been stripped to the studs and finished with great vision, style and efficiency in mind. Spray foam insulated walls, R50 in ceiling, new plumbing, new electrical, natural gas furnace. Private setting on a residential street with 87 acres of bush, trails, open land with approximately 1300 frontage on Grey Road 17. Only 5 minutes to Owen Sound. Hydro average $130/month, Natural gas $900 / year. (id:49269)
Royal LePage Rcr Realty
906 - 155 Kent Street
London East (East F), Ontario
Welcome to 155 Kent located in the heart of Richmond Row and walking distance to Canada Life Place, Victoria Park, Harris Park ,The Grand Theatre, great restaurants and the Covent Market. Awesome view of Victoria Park from this 2bedroom, 2 bathroom unit featuring quality laminate flooring and a new furnace and AC in 2025. Renovated kitchen and bathrooms. Move right in. New windows 2017. Lower level common area has exercise room, sauna, showers and exclusive oversize storage lockers. Direct bus to Western from Richmond Street. (id:49269)
Royal LePage Triland Realty
80580 Baseline Road
Central Huron (Hullett), Ontario
Ready for a versatile 60-acre farm just north of Clinton? Ideal for families, hobbyists, or those craving a rural lifestyle with room to grow. With over 30 acres workable its perfect for cash crops, rotation, or specialty farming. The farm is quiet and private as its set back from the paved road and the infrastructure has been established for many uses. A large bank barn, set up for sheep, a 40x100 pole barn, currently housing cattle, multiple additional outbuildings for hay or a variety of uses and a large bored drilled well, originally to support an irrigation system, are just a couple features of this Huron County farm. For nature lovers a hardwood bush, laced with trails that invite maple syrup production, horseback riding, or quiet hikes through the trees. The farmhouse, a sturdy 5-bedroom, 2-bath home, delivers ample living space with a practical layout and has been updated over the years. The main floor includes a large kitchen, living area, and bedrooms for convenience, while the upper level houses 3 additional bedrooms The property's layout maximizes functionality. Located just minutes from Clinton, the farm taps into a strong agricultural community. Clinton offers schools, a hospital, grocery and churches. Goderich, 20 minutes away, adds more shopping, dining, and Lake Hurons waterfront. Huron County is Ontario's agricultural heart. This farm is a rare findproductive land, solid buildings, and a comfortable home in a region built for farming and community. (id:49269)
Wilfred Mcintee & Co. Limited
45 Waterbridge Drive
Ottawa, Ontario
RENOVATED TOP TO BOTTOM, NEW KITCHEN, NEW BATHROOMS, FRESHLY PAINTED &NEW CARPET IN LIVING/DINING and BEDROOMS (all 2023). Large windows & loads of natural light in the open concept layout in Living room with a natural gas fireplace & adjoining Dining room area. The galley kitchen opens into a bright eating area surrounded by four windows. There is a balcony that offers a walkout to the rear of the unit to one parking space, which is located directly behind the unit. The primary bedroom has a wall of closets in the lower level and a cheater door to the main bath. The second bedroom has a double closet and 2 windows. There is a separate laundry/utility room and extra storage closet complete the lower level. Located close to Nepean Woods Transit Station, RCMP, medical offices, pharmacy, gyms, Walmart, FreshCo, Banks, eateries, parks, trails, Rideau River pathway, Chapman Mills Conservation area & more. Simply move in and enjoy the home! (id:49269)
Power Marketing Real Estate Inc.
5 Matt Court
Vaughan (Maple), Ontario
Welcome to 5 Matt Court A Rare Original Owner Gem in the Heart of Maple!This meticulously maintained 3-bedroom, 3-bathroom home sits on a premium pie-shaped lot on a quiet, family-friendly court. Featuring a stunning renovated main floor with a modern kitchen with sleek quartz countertops, stainless steel appliances, and an abundance of cabinet space, pot lighting and hardwood throughout. The main floor is designed for both style and functionality. The home offers a spacious and bright layout, ideal for everyday living. The fully finished basement provides additional living space, perfect for a home office, gym, or recreation area. Enjoy your very own calm space in your large landscaped pie shaped backyard. This prime Maple location is close to top schools, parks, transit, and all amenities including the underground Walking Pathway which is seconds from your front doorway. This is the one you've been waiting for! (id:49269)
RE/MAX Noblecorp Real Estate
747 Grenfell Drive
London, Ontario
Welcome to this spacious 3+2 bedroom, 2 full bathroom raise ranch located in the desirable Stoney Creek neighbourhood of North London. This home features a single-car garage with inside entry, a remote-controlled door, and a double driveway. There's no shortage of living space here! Step into the custom vestibule, thoughtfully designed with plenty of hooks for backpacks, sweater, and coats. Enjoy the bright living room with large windows, and a well-appointed kitchen featuring a Granite sink, touch faucet, and garbage disposal. You'll love the custom pantry wall, complete with large drawers pullouts, and cupboards-perfect for storing small appliances, groceries, and more. There's even a large pull out specifically for recycling bins. The main floor offers three generously sized bedrooms. Downstairs, the lower level boasts a large, bright family room, a spacious laundry room, and a 5-piece bathroom complete with a hot tub. Two additional rooms provide versatile space for bedrooms, offices, or playrooms. Step outside and fall in love with the backyard oasis-featuring not on but TWO expansive patios a 10x10 pergola, a 12x12 hardtop gazebo, a fire pit, beautiful flagstone and gardens, and a 12x12 shed. All of this backs onto Constitution Park, which includes a playground, splash pad, soccer field, and basketball court-perfect for families! this is a fantastic home for growing family in a sought-after location. (id:49269)
Sutton Group - Select Realty
313 - 2910 Hwy 7
Vaughan (Concord), Ontario
Welcome to 313 - 2910 Hwy7, In Sought After Vaughan Metropolitan Centre! This Amazing Fully Upgraded Condo Features An Elegant Modern Kitchen With Plenty of Cabinetry, Under Cabinet Lighting, Granite Countertops, Custom Backsplash, Stainless Steel Appliances And A Pantry. This Rare, Modified Floor Plan Offers Spacious, Over 900 sqft Of Open Concept Living Space, High Quality Laminate Floors, Designer Light Fixtures, W/O From The Family Room To The Spacious Balcony - Perfect For Outdoor Relaxation. Primary Bedroom Is Equipped With A Generous Walk-In Closet With B/I Custom Organizers. The Practical 5pc Bathroom Has Been Updated with Undermount Double Vanity & Quartz Counters. The Den Is Spacious & Is Suitable For Home Office, Or Can Be Easily Converted Into A Second Bedroom. This Stunning Condo Is Perfect For Downsizing Or For The Coveted Buyer Who Requires A Spacious & Luxurious Maintenance Free Lifestyle. The Building Offers A Wide Range Of Amenities, From Guest Suites To Indoor Pool, Gym, Sauna & Steam Room, Party Room, Indoor And Outdoor Children Play Area, Roof Top ( BBQ ) Patio, 24 Hr Concierge & More. Easy Access To Hwy 400 & Hwy 407, To Subway & Transit, To Schools, Shops, Restaurants And All Essential Amenities. This Move-In Ready Condo Must Be Seeing To Be Fully Appreciated! ****Extras Included: Existing Light Fixtures & Blinds, Fridge, Stove. B/I Dishwasher, Microwave, Stackable Washer & Dryer, TV Bracket in Living Room, 1 Parking, 1 Locker **** (id:49269)
Century 21 Heritage Group Ltd.
10 Taylor Road
Bracebridge (Macaulay), Ontario
An exceptional opportunity in the heart of historic & vibrant downtown Bracebridge! A rare chance to acquire one or both: a well-established, profitable custom framing & art supply business, & a well-maintained, upgraded commercial property in one of Muskoka's most sought-after downtown cores. Martins Framing Inc. has been a staple in the Bracebridge community for over 30 years. Operating year-round, this respected business offers custom framing services, a retail gallery, & an extensive range of art supplies. With a loyal & continually growing customer base, Martins Framing benefits from diverse revenue streams including archival map sales, consignment artwork, & special-order supplies. Notably, there is no direct competition in the area, providing a solid market position & exciting potential for expansion through satellite locations or via online sales. The business is offered at $229,000 plus inventory & applicable taxes, with a 3-year lease on the building at $3,000/month (HST inclusive). The commercial building itself is a charming & versatile 2,200 sq ft brick structure, zoned C3 & ideally located in a high-traffic, high-visibility area. Recent upgrades include new signage, flooring, lighting, store fixtures, interior paint, & air conditioning. The open floor plan allows for easy reconfiguration & can be divided into 2 X 1,100 sq ft units. Whether kept as one retail/gallery space or split for multi-tenant use, the layout is flexible to suit a variety of uses. The building is offered at $569,000 plus HST, & with the established business in place, rental income can provide reliable coverage for operating expenses. This is a turnkey opportunity for entrepreneurs looking to invest in a well-loved Muskoka business, secure a premium commercial property, or both. Whether you're expanding your business portfolio or relocating to the scenic heart of cottage country, this offering delivers stability, growth potential, & unmatched community presence (id:49269)
Chestnut Park Real Estate
48 Sequin Drive
Richmond Hill (Jefferson), Ontario
Not just the name that shines! Wait 'til you see the inside. Modern Living Meets Natural Beauty in Jefferson. Nestled near Bathurst Glen Golf Course, Summit Golf and Country Club, & Oakridge's Conservation Area, this 3-bed, 4-bath freehold townhouse blends style and convenience. Enjoy a bright U-shaped kitchen , open living space, and a finished basement with a 4-piece bath. The primary suite boasts a private ensuite and walk-in closet, while the built-in garage with inside access, private driveway, and backyard deck with natural gas hook-up add comfort. Recent updates include new roof, insulated garage door, and custom blinds. Steps to parks, schools,and shops this is one you don't want to miss! OPEN HOUSE SUN. MAY 4th 2-4. ACCEPTING OFFERS ANYTIME. (id:49269)
Royal LePage Signature Realty
873 Muskoka 3 Road N
Huntsville (Chaffey), Ontario
Sunlit and spacious 3 bedroom bungalow nestled privately on 2.1 acres in area of upscale new homes and only a few minutes to downtown Huntsville. This attractive quality built and well maintained home boasts new windows in 2021. The interior features a spacious living room with an electric fireplace and a large picture window overlooking your private front yard. The dining and kitchen enjoy the morning sun and overlook your Muskoka forested rear yard. 3 bedrooms on the main level is a bonus for young families. The lower level family room is great for movie nights or entertaining and there is still plenty of space in the lower level for another bedroom, bathroom, office, etc. Affordable cost for heating $2400/yr with forced air propane and central air to keep you cool. There is a quintessential Muskoka room that is pine lined and it also works as a practical mud room entry from outside. There is a breezeway between the house and the oversize insulated double car garage (30' x 26'). There is a hatch to access the attic space above the garage. The septic system was replaced in 2023 (permit in online documents). The 2+ acres offers so many opportunities for a garden, play areas, outdoor hobbies, a swimming pool...your dream yard! A wonderful opportunity to own this lovely home that has been in the same family for 50 years. (id:49269)
Royal LePage Lakes Of Muskoka Realty
2055 Rolling Brook Drive
Ottawa, Ontario
Beautifully maintained 4-bedroom home in the heart of Chapel Hill South. Featuring a charming front brick exterior, double-wide driveway, and two-car garage. The covered front veranda leads to a welcoming tiled entrance with a transom front door with soldier window and spacious closet.Inside, enjoy a bright family and dining room with hardwood floors, pot lights, and a large three-panel window. The kitchen features tile flooring, a U-shaped island with dual sinks with a window above, and a walk-in pantry/laundry room with outdoor access. The sunken living room boasts a cathedral ceiling, gas fireplace, and sliding doors leading to a wood deck, interlock patio, and fully fenced yard with mature trees and a shed.Upstairs, the spacious primary bedroom offers dual closets and a 4-piece ensuite with a soaker tub and stand-up shower. Three additional bedrooms, all with vinyl flooring and sliding-door closets, share a second 4-piece bath.The finished basement includes a large rec room with pot lights, an additional versatile room, and a separate storage space with a rough-in for a fourth bathroom.Located near top-rated schools, parks, shopping, restaurants, and public transit. Dont miss this incredible opportunity 24 Irrevocable on all showings! (id:49269)
RE/MAX Affiliates Realty Ltd.
114 Killarney Court
London North (North H), Ontario
Welcome to 114 Killarney Court a fantastic opportunity for first-time homebuyers or investors! Priced to sell, this move-in ready, well-maintained semi-detached home with NO CONDO FEES sits on a quiet street in the sought-after Northridge neighborhood and features numerous updates. Updates include a new roof (2023), electrical (2025), fence (2023), furnace motor and service (2024), windows and doors (2021), fridge (2025), dryer (2024), dishwasher (2023). The main floor offers a dining room that flows seamlessly into the eat-in kitchen, a bright living room, and an updated 2-piece bathroom. Upstairs, you'll find three spacious bedrooms and a 4-piece bathroom. The finished basement includes a large family recreation room, providing additional living space. The private fenced yard with a concrete patio and fire pit, accessible from the walkout kitchen, provides the perfect space to relax, entertain, and enjoy outdoor activities. Conveniently located near top-rated schools (Northridge P.S., St. Marks Catholic School, A.B. Lucas Secondary School, Western University and Fanshawe College), with public transit steps away and Masonville Mall just minutes away. Plus, enjoy easy access to the Thames Valley Parkway for walking, running, or biking. This home offers affordability, privacy, and the added benefit of no monthly maintenance fees. Don't miss your chance to make it yours! (id:49269)
Sutton Group - Select Realty
5 Normandy Place
London North (North L), Ontario
Located on a quiet court in prestigious Hunt Club. Beautifully renovated and maintained. This 4+1 bedroom, 2 1/2 bath home is move in ready for a growing family. Fantastic open concept layout is perfect for entertaining. Recent updates include most windows, a concrete driveway and walk way, gas fireplace insert, on demand water heater, inside access from the garage. The warm white kitchen features granite counters, stainless steel appliances a spacious island and tons on natural lighting. In the lower level you will find a large games room, 3 pc bathroom with heated floors and the 5th bedroom or home office. The second floor offers 4 bedrooms with warm hardwood floors and a large 5 piece bathroom with quartz counters and double sinks and heated floor. The den off the kitchen opens to a sunroom and out to the beautiful landscaped, fully fenced back yard. The salt water pool features water spouts, a newer liner, salt cell, heater and safety cover and it is separately fenced for safety. The garage is one of a kind. Fully insulated, with heat and a/c, electrical panel and epoxy floor. There is a concrete pad ready for a hot tub including the electrical conduit. Some photos virtually staged. (id:49269)
Sutton Group - Select Realty
1 Baintree Street
Markham (Wismer), Ontario
Rare Charming, Well Cared For And Open Concept Home In Highly Sought After Neighbourhood of Wismer. Situated On A Corner Lot, This Home Stays Brightly Lit Throughout The Day. Enjoy The 9 Foot Ceilings On The Expansive Main Floor With Hardwood Floors Throughout! The Primary Bedroom Includes A Full Ensuite And W/I Closet. This Location Has It All! Minutes Away From Top Ranked Elementary And High Schools (Wismer ES, Fred Varley PS, Bur Oak SS), Markville Mall, Mount Joy GO Station, YRT, Parks And Ponds. Finished Basement Provides Great Opportunity For Entertainment Space, Home Office, Or Basement Apartment. Beautiful And Well Maintained Backyard Is Ideal To Spend The Summer In. This Property Is Perfect For Families And First Time Home Buyers Wanting To Live In One Of The Best Areas Of Markham. (id:49269)
Timsold Realty Inc.
601 - 7250 Yonge Street
Vaughan (Crestwood-Springfarm-Yorkhill), Ontario
Welcome to Prestigious Palladium Building* Spacious 2+1 Bedroom & 2 Washroom, 2 Parking & Locker Condo With Practical Layout*Bright Living Space with Expansive Windows*Both Bedrooms Overlooking Outdoor Pool & Green Area *Spacious ClosetSpace* Living & Dining Open Concept* Den Can Be Used As An Office*Exceptional Amenities with Resort-Style Living With Access To An Outdoor Pool, Tennis Court, Squash Room, Party Room, Gym, Sauna and More*Strategic Location In a Vibrant Neighborhood*ThisCondo Promises Luxury and Convenience in Every Detail*Experience Urban Living At Its Finests*24 Hrs Concierge*Steps To Shops(Centre Point Mall), Restaurants, Schools, Parks, Community Centre, Golf**VIVA/TTC At Your Doorstep**Easy Commuting With Access To Hwy 407 & Langstaff Go**5 Min Walk To Future Clark Subway Station**High Demand Thornhill Community **Maintenance include all Utilities+Interent & Cable+Locker+2 Parking*No Pets* (id:49269)
Royal LePage Signature Realty
20 Fox Run Lane
Bradford West Gwillimbury (Bradford), Ontario
Welcome to 20 Fox Run Lane, a beautifully renovated 4+2 bedroom, 4-bathroom home in one of Bradford's most desirable communities. Updated from top to bottom, this stunning property offers a custom wood kitchen with built-in appliances and quartz countertops, heated floors on the main floor, a central vacuum system, a 2-bedroom finished basement with a separate entrance and a kitchen, an inground sprinkler system, and soffit lighting. Located in a family-friendly neighborhood, this home is in proximity of schools, parks, shopping, and dining, with easy access to Highway 400 for stress-free commuting. This move-in-ready home is a rare opportunity. (id:49269)
Century 21 Heritage Group Ltd.
Bsmt - 8 Haverhill Terrace N
Aurora (Bayview Wellington), Ontario
Welcome to this one-bedroom basement apartment with a private entrance. Features a new kitchen, bathroom, and private laundry facilities. Situated in the desirable area of Aurora, close to amenities, schools, shops, parks, golf course, and walking trails. Don't miss this convenient and comfortable living space! Tenant To Pay 1/3 Of All Utilities (id:49269)
Century 21 Leading Edge Realty Inc.
404 Grandview Drive
Meaford, Ontario
ATTENTION Investors, Renovators or Buyers with a Vision - looking for a property on one of the BEST STREETS in MEAFORD to renovate or re-develop? ESTATE SALE being sold AS-IS - 404 Grandview Drive certainly needs MUCH TLC and restoration work, however it is located directly across from many MULTI-MILLION-DOLLAR HOMES in a very sought after GEORGIAN BAY WATERFRONT COMMUNITY that allows for PAYBACK for YOUR INVESTMENT! 1,786 sq ft (MPAC), 3 bedrooms, 2 bathrooms, LARGE PRINCIPLE rooms, 2 Fireplaces (as-is) and original staircase in good shape. HOME has updated electrical incl. 200 AMP Breaker Panel, Grounded Wiring and FORCED-AIR FURNACE (as-is). Nice CURB APPEAL, with workable LAYOUT, and ATTACHED GARAGE. Will make an excellent FAMILY HOME or RECREATIONAL RETREAT. Enjoy GEORGIAN public WATER ACCESS points close by. Walk to quaint downtown Meaford, Marina and Beach. 14mins to Thornbury, 25mins to Blue Mountain, 2hrs to Pearson + GTA. (id:49269)
Royal LePage Rcr Realty
19 Blairmont Terrace
St. Thomas, Ontario
Welcome to 19 Blairmont Terrace, a beautifully maintained Hayhoe-built bungalow located in the highly desirable Orchard Park subdivision of St. Thomas. Nestled within the sought-after Mitchell Hepburn school district, this home offers the perfect combination of comfort, functionality, and location for families and professionals alike.This spacious 2+2 bedroom, 3 full bathroom home features an inviting open-concept layout that is ideal for both everyday living and entertaining. The bright and airy main floor includes a stylish kitchen, a cozy living area, and a dedicated dining space that flows seamlessly together. Convenient main floor laundry adds to the home's overall practicality.The fully finished lower level boasts a generous recreation room, perfect for family movie nights, a home gym, or hosting guests. Two additional bedrooms and a full bathroom downstairs offer ample space and flexibility.Step outside to enjoy the fully fenced backyard, complete with a large deck ideal for summer barbecues, morning coffee, or simply relaxing in your private outdoor space.This exceptional bungalow in a family-friendly neighborhood checks all the boxes. Dont miss your opportunity to call 19 Blairmont Terrace your new home! (id:49269)
The Realty Firm Inc.
3 - 0000 Lakeshore Drive
South Dundas, Ontario
RARE OPPORTUNITY to purchase this newly created building lot. 177.5 feet of frontage and 0.843 acres. Views of the St. Lawrence River and close proximity to public beaches, park & boat launch on the St. Lawrence River. Splash pad & playground, shopping, banks, restaurants, medical & dental clinics, golf, curling, arena, library, theatre & Trans-Canada trail are all close by. HST is applicable to this sale and is extra to the asking/agreed price. Financing may be available to qualified buyers. Please do not enter this property without your Realtor. (id:49269)
Coldwell Banker Coburn Realty
6 - 6 Sayers Lane
Richmond Hill (Oak Ridges), Ontario
Ultra-Modern, 3-Bedroom, 3- Full Bathroom Townhome, Offers A Spacious 1,300Sq Ft Of Indoor Living Space Plus 381 SqFt Rooftop Terrace. Nestled In The Highly Sought-After Oak Ridges Neighborhood Of Richmond Hill. With 9-Foot Smooth Ceilings, Floor-To-Ceiling Windows, And Sleek Frameless Glass Showers. Stainless Steel Appliances, Ensuite Laundry, 1-Car Exclusive Parking Space. Open-Concept Kitchen Connected To The Living/Dining Room & Walk Out To Balcony.Prime Location Steps Away From Lake Wilcox, Recreational Center, Scenic Trails, Top-Rated Schools, GO Station, And Easy Access To The Highway 404. (id:49269)
RE/MAX Premier Inc.
3 - 2901 Limberlost Road
Lake Of Bays (Finlayson), Ontario
Ladies and Gentlemen, this is the one you have been waiting for! One Owner custom built home on breathtaking Tasso Lake. This truly stunning property is nestled amongst the trees on a predominantly level lot with 226* Feet of beautiful frontage on Tasso Lake; one of Cottage Country's true hidden gems. Lovingly cared for since being built in 1998, this spacious year-round Home or Cottage offers 3 bedrooms, 2.5 baths, open concept main living area/kitchen/dining with a wall of glass to take in the views of the lake in all 4 seasons, as well as a charming 3 season Muskoka room. A wrap around deck will make a wonderful place to sit outside and watch the kids play on the large, level yard, or head down to the ample docking where you are sure to spend much of your Summer soaking in the sun and park like setting. Take a plunge off the dock, throw a worm on a hook in the water, hop in a canoe, or launch your boat at your own private boat ramp, and explore this magnificent part of Muskoka. When the rain rolls in, or when you have had enough sun for the day, there is a full walk-out basement which offers loads of space to be made into a theatre room, games room, shop, storage, or whatever you can dream up! Last but not least, there is a large workshop outside which is a great place to continue your woodworking or other hobbies, or start a new one! This building also offers great storage for all the toys, or could be re-configured as desired. P.S if the power goes out, the home has a supplementary power source in a propane generator to keep the heat and the lights on! This property is located approximately 19km off Highway #60, and close to many other stunning lakes, and the Limberlost Forest and Wildlife Reserve; an equally incredible place with over 10,000 acres of unspoiled Canadian Wilderness with 20 private lakes. (id:49269)
RE/MAX Professionals North
91 Bonaventure Drive W
London East (East I), Ontario
This could be the one you've been waiting for! Spacious 3 bedroom floorplan features Corner gas fireplace in livingroom with classic hardwood flooring that continues into dining area. Tastefully upgraded kitchen includes granite countertops, shaker style cabinetry with ceramic backsplash and matching LG appliances in grey stainless steel. Second floor is carpet free and includes oversize primary bedroom with dual closets, 2 spacious "kids" bedrooms and a full 4pc. family bathroom. Basement is nicely finished with laminates throughout plus additional 2pc Bath! Private fenced yard and parking for 3 cars. Numerous upgrades including new fiberglass roof, high eff. furnace, central air, owned hot water tank, deck, all completed in the last 5 years. Perfect location, close to public and high schools...and easy access to highways. QUICK POSSESSION AVAILABLE. (id:49269)
Century 21 First Canadian Corp
4 Old Carling Road
Carling, Ontario
Embrace peaceful rural living without giving up modern comfort or style. Built in 2023, this thoughtfully designed 4-bedroom, 2-bathroom bungalow offers the best of both worlds set on a spacious 1.6+-acre lot in the Township of Carling, just minutes from Parry Sound and the sparkling shores of Georgian Bay. Step inside and feel right at home in the bright, open-concept living space where the kitchen, dining and living room come together effortlessly. Large windows let the light pour in, while clean lines and modern finishes bring a fresh, welcoming feel perfect for cozy nights in or gathering with friends and family. Designed with care, the layout offers privacy where it matters most. The primary suite is tucked away with its own walk-in closet and sleek 3-piece ensuite, while three additional bedrooms and a 4-piece bath sit on the opposite side of the home ideal for kids, guests or creating that dream home office. Every day comfort shines through thoughtful touches like heated floors in select areas, and when the day winds down, the west-facing deck is the perfect spot to take in the sunset with a glass of wine or your morning coffee. An attached double-car garage with inside entry makes life a little easier, while the partial basement with its roll-up overhead door and man door access offers the perfect place to store your outdoor equipment, tools and toys. Bonus: Vianet Fibre Internet coming spring/summer 2025 keeping you connected, even in the quiet of the country. (id:49269)
Royal LePage Team Advantage Realty







