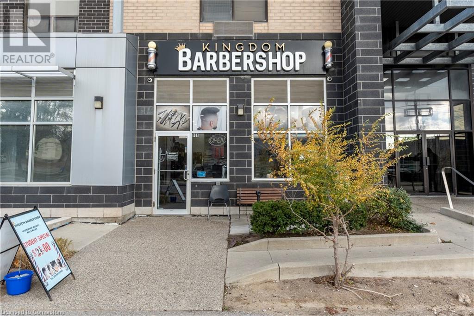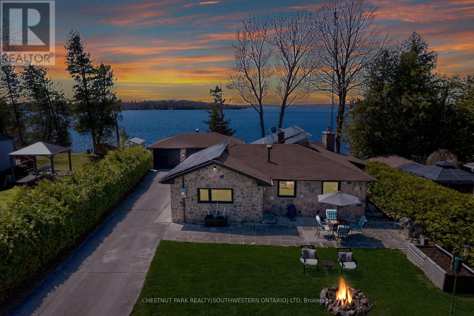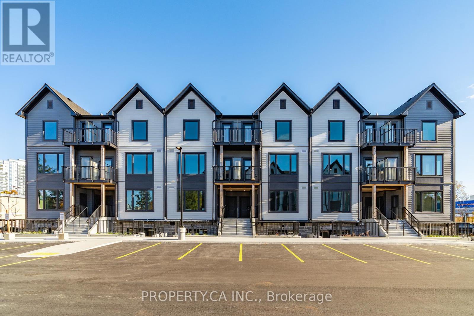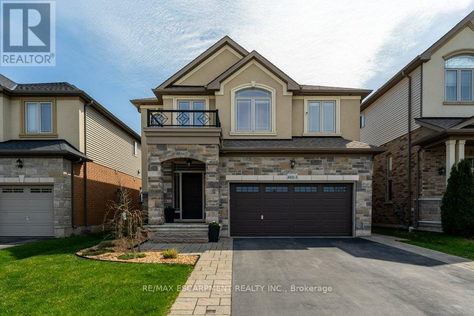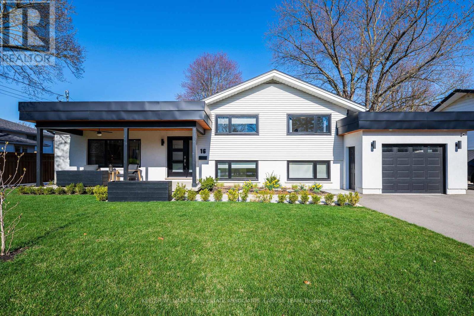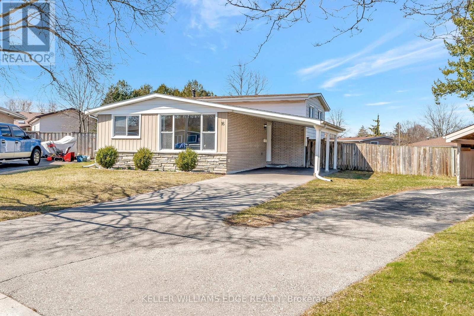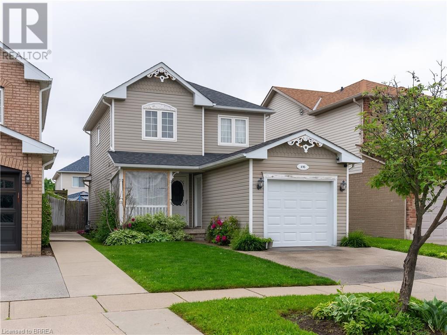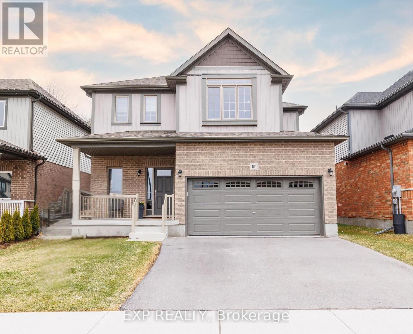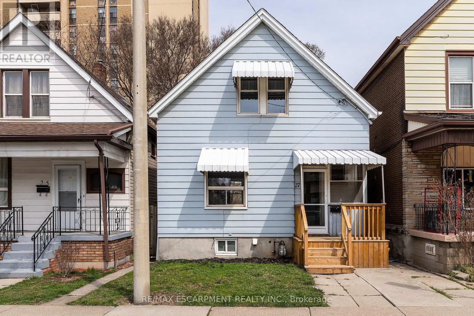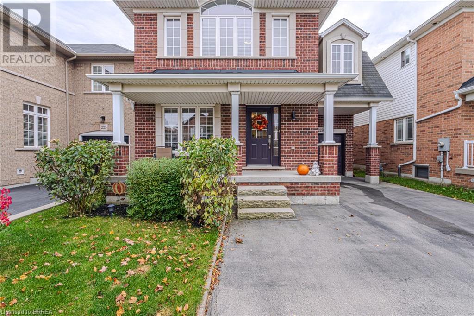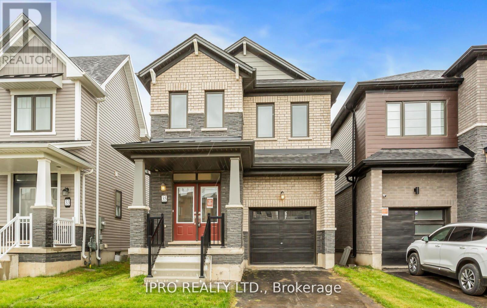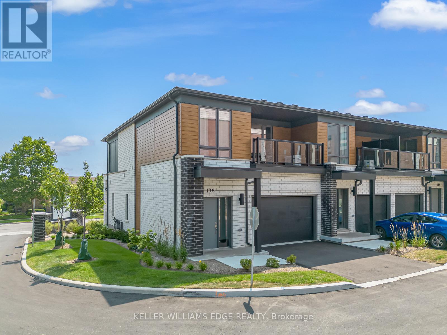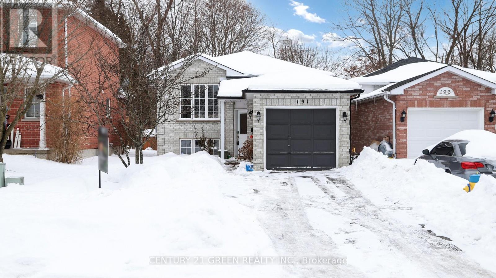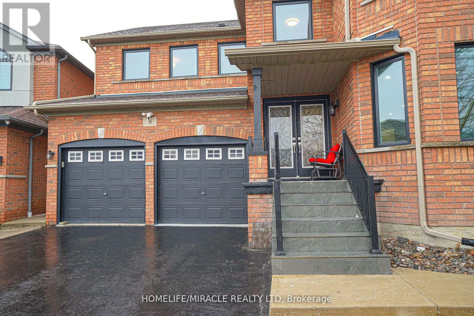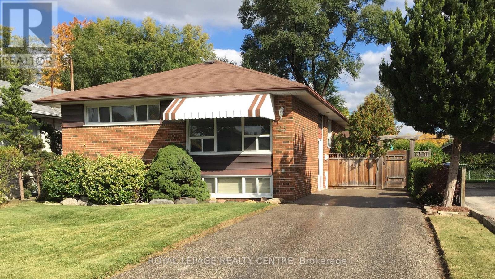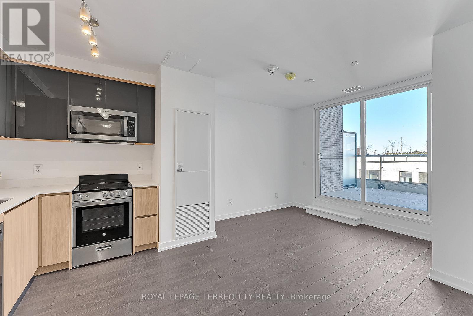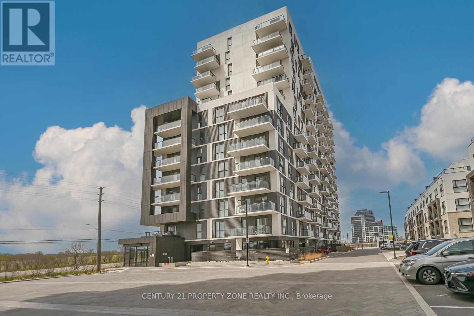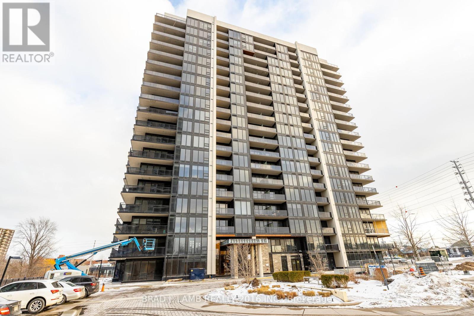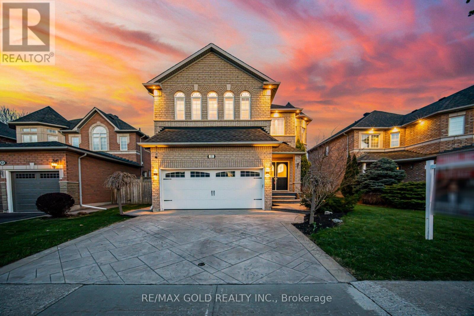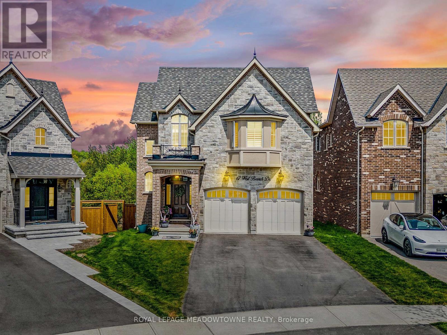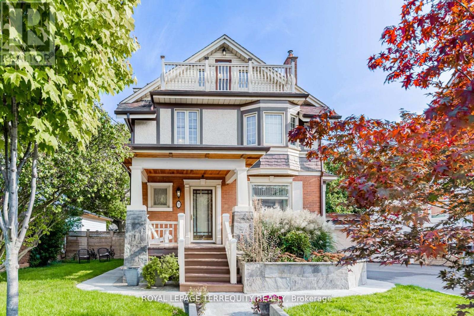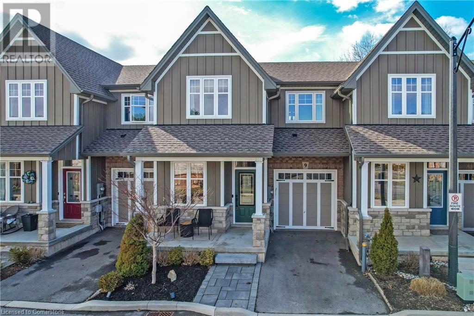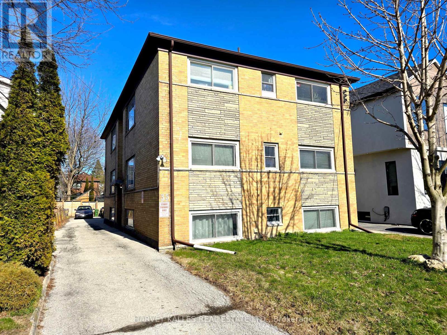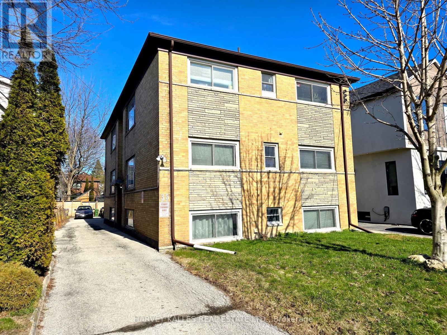지도 매물 검색
8 Hickory Street W Unit# 101
Waterloo, Ontario
This is a rare opportunity to acquire a fully set up, turnkey barbershop that is ready for immediate operation. The barbershop is being sold with all equipment and remaining inventory included at the time of sale, making it an ideal opportunity for an entrepreneur or barber looking to step into a profitable business seamlessly. The shop is fully compliant with all relevant codes and regulations, ensuring a smooth transition for the new owner. The current lease has 5 years remaining, with an option to renew for an additional 10 years, providing long-term security. The lease is to be assumed by the buyer, subject to landlord approval. This established barbershop comes fully equipped with high-quality barber chairs, stations, mirrors, and tools, along with remaining inventory, allowing the new owner to continue operations without any interruption. The spacious and well-maintained interior is designed to create a welcoming atmosphere for clients, with ample room for multiple stylists, offering great potential for increased revenue. Situated in a prime location near Wilfred Laurier, University of Waterloo and Conestoga college, with strong visibility and consistent foot traffic, this barbershop has a loyal client base and a solid reputation. This is a turnkey opportunity for a buyer looking to hit the ground running in the barbering industry. Don’t miss out on this chance to own a thriving business. Contact us today for more details or to schedule a viewing. (id:49269)
Century 21 Heritage House Ltd.
41b - 86 Rolling Banks Road
Alnwick/haldimand, Ontario
Your Waterfront Escape Awaits! Nestled on the serene south shores of Rice Lake, this property offers 75 feet of sparkling, west-facing waterfront - the perfect backdrop for unforgettable sunsets and year-round relaxation. Whether you're searching for a permanent residence or a four-season cottage getaway, this beautifully updated stone bungalow has it all. Inside, you'll find 3+1 bedrooms and 2 full bathrooms, including a finished walkout basement complete with a wood burning fireplace, sunroom and spacious rec room ideal for hosting family and friends. Enjoy the convenience of main-floor laundry, a brand-new kitchen with appliances (2024), and extensive updates including new windows, doors, soffit, fascia, and eavestroughs (2023). Efficient and comfortable living is ensured with three heat pumps and UV water filtration (2023). Step outside and explore the meticulously maintained grounds. A detached 3-car garage with a wood-burning fireplace offers extra storage or a great workshop space, while two fire pits set the scene for cozy summer nights under the stars. Water enthusiasts will appreciate the dry double-slip boathouse equipped with rails, winches, and cables, plus a 50' aluminum Ritley dock system featuring a swim ladder and sandy/rocky shallow entry into the clear waters. A concrete seawall provides long-term shoreline protection. Eco-conscious buyers will love the owned 10 KW solar panel system, supplying power directly to the home and R60 attic insulation. Located at the quiet end of a dead-end road, this once in a lifetime opportunity promises peace, privacy, and the ultimate waterfront lifestyle. (id:49269)
Chestnut Park Realty(Southwestern Ontario) Ltd
8 Bradley Lane
Brantford, Ontario
$$$$ Spent on Upgrades. New Flooring, Stylish Pot Lights Throughout. Welcome To This Delightful All Brick Carpet Free, Raised Bungalow With A Rare Two-Car Garage Situated On A Quiet Street In The Heart Of The Desirable West Brant Neighborhood. This Home Features An Open Concept Main Floor With 3+2 Bedrooms And Three Full Bathrooms With The Kitchen Opening Up To The Dining Room. What's Not To Love In The Full Basement With Big Windows, A Full Bathroom With A Jacuzzi Tub, and another full bath And Two Big-Sized Bedrooms? There Is More, The Backyard Is Inviting With Good Sized Deck Equipped With Natural Gas Line. You Are In Close Proximity To Excellent Public And Catholic Elementary/High Schools, Amenities, Clean Safe Parks, And Trails. ***Furniture Negotiable** (id:49269)
Homelife/miracle Realty Ltd
101 - 708 Woolwich Street
Guelph (Riverside Park), Ontario
Welcome to Marquis Modern Towns, North Guelph's newest community in a private enclave within walking distance of Riverside and Exhibition Park! With a diverse range of turnkey units available in various floor plans, you are sure to find a layout to suit your unique preferences. Act now to take advantage of final release incentives at pre-construction pricing! Be among the first to experience this stylish development, with occupancy starting as early as May 2025. The timeless exteriors and modern, functional interiors cater to all tastes. Unit 101 is a fully upgraded stacked town with over 979 square feet of living space. Located on the top two levels of this building, it features two bedrooms, two bathrooms, an open-concept living area, dining and kitchen on the main floor and two private balconies, one located off the main floor living area and one off the second bedroom. At Marquis, upgrades come standard with luxury finishes, including maintenance-free vinyl plank flooring, Barzotti Eurochoice two toned cabinetry, and 5ft island in the kitchen, a 4-piece stainless steel kitchen appliance package, quartz countertops, ceramic wall-tiled shower, and a full-size stackable front-load washer/dryer. Fromsecure bike storage to a landscaped outdoor patio with BBQ, a children's natural play area, rough-ins for future electric car hook-ups, and ample visitor parking, everything is here to make life convenient and enjoyable! Whether you're an investor, empty-nester or something in between, this is the one you've been waiting for! (id:49269)
Property.ca Inc.
72 Sanatorium Road
Hamilton (Buchanan), Ontario
This beautifully updated and fully self-contained upper unit offers exceptional quality and design in a legally permitted 2-family home, complete with building and electrical approvals. Featuring 3 generous bedrooms, a bright open-concept layout, and a high-end custom kitchen with quartz countertops, this suite combines style and functionality. Enjoy in-suite laundry, a separate hydro meter, and a private entrance for maximum comfort and independence. Thoughtfully upgraded with modern finishes including new flooring, trim, baseboards, pot lights, doors, and fresh paint throughout. Safety features include hardwired, interconnected smoke and CO detectors, and the unit is powered by a 200-amp service with central A/C. Ideally located in Hamilton's sought-after West Mountain, just minutes from Mohawk College and major highways. Includes use of a 1.5-car detached garage and shared driveway parking for 2 tandem vehicles. An ideal opportunity for discerning tenants seeking quality and convenience. (id:49269)
Zolo Realty
170 Queen Street
Middlesex Centre (Komoka), Ontario
Welcome to this Beautiful, Fairly new, all Brick and Stone Detached, set on a spacious lot and country like setting of Kamoka, that seamlessly blends with rural tranquility and modern living. Open concept on the main floor brings elegance and warmth with plenty of sunlight through the day. Modern kitchen with 8 feet wide custom made island, leading to walk-out second storey deck is perfect for entertaining. Modern amenities abound with 9 feet ceiling, Stainless steel Kitchen Appliances, s/s washer and Dryer, keyless entry & walk out basement offers a solid foundation for future development or an income potential basement apartment. Second floor Featuring 3 spacious bedrooms with 2 ensuite have plenty of space for your family to enjoy and grow. A massive primary bedroom is a haven for natural light, comfort and relaxation with spa like 5 pc ensuite. A Main floor laundry and access to garage from home makes everyday living a breeze. ample of parking on the driveway and 2 more in the garage is ideal for a big family or guests. The backyard retreat is perfect for family entertaining and simply enjoying your favorite cup of coffee from the comfort of the about ground deck. Located just min away from HWYs, Western University, London, Grocery stores & coffee shops, NHL size Ice Rinks, Dog Parks, Kids Park, Recreation Centre, hiking trails and Nature creeks this country Beauty offers a peaceful retreat from the hustle and bustle of busy City Life. Don't miss out on your opportunity to bring your vision to life by making this beautiful house your home (id:49269)
Ipro Realty Ltd.
4811-3 Northgate Crescent
Lincoln (Beamsville), Ontario
Welcome to 4811-3 Northgate Cr. in the charming town of Beamsville, with over 3000 square feet of living space this home offers a perfect blend of comfort and style. Finished on all levels, this residence provides ample space for families to grow and entertain. Situated on a generously sized fully fenced lot, the property offers an amazing lot with patio and professional installed pergola right off the kitchen. The interior boasts modern finishes, with an open-concept layout that seamlessly connects living areas, creating a warm and inviting atmosphere. Whether you're enjoying a quiet evening at home or hosting a gathering, this Beamsville gem caters to all your lifestyle needs with large family room, formal dining room and large eat in kitchen! 4 great sized bedrooms awaits the growing family. Some notable upgrades, granite countertops, backsplash, under cabinet lighting, hardscape patio to rear yard 2021. Enjoy the few minute walk to the Splash pad all summer long and cooling rink in the winter at Hillary Bald Park! Move to Beamsville to enjoy the wineries, restaurants, and activities for kids and adults of all ages! Commuters look here where the Go Bus stop is just few minutes drive away! (id:49269)
RE/MAX Escarpment Realty Inc.
16 Lynndale Drive
Hamilton (Dundas), Ontario
Welcome to 16 Lynndale Drive, a beautifully updated 4-bedroom home in the heart of Dundas' coveted Highland Park community! Set on a fully landscaped lot with a 36x18 ft. inground pool, poolside pergola, and interlock patio, this home offers the perfect setting for outdoor entertaining and everyday relaxation. Upgraded steel roof and newer mechanicals offer peace of mind. A charming covered front porch with a finished ceiling and ceiling fan welcomes you in. This elegant home features a well-designed open concept main floor that boasts dramatic sight lines, refreshed painting, new windows, a gas fireplace, hardwood floors, and a show-stopping kitchen with granite and quartz countertops, a large island, gas range, stainless appliances, and floating shelves. Upstairs, you'll find three spacious bedrooms, including a primary suite with access to the newly renovated 4-piece bath offering convenient 'washroom privilege' through both the hallway and bedroom. The primary bedroom also features a sleek bladeless ceiling fan for added comfort and style. The finished lower level includes a media/recreation room, 4th bedroom, a stunning custom shower bath, exposed metal beam detail, a walkout to the backyard, and ample storage space. Additional highlights include parking for 6 cars, window coverings throughout, and a separate entrance. Located just steps to parks, trails, top-rated schools, and the vibrant amenities of downtown Dundas this turn-key property truly has it all- offering the perfect blend of charm, comfort, and convenience for your family to love for years to come! (id:49269)
Keller Williams Real Estate Associates
16 Gailmount Court
Brantford, Ontario
Welcome home to this beautiful 1.5 storey backsplit nestled on a quiet cul de sac in the up-and-coming City of Brantford. Offering 3 bedrooms and 2 bathrooms, plus a large family room on the lower level, this is the perfect family-friendly home. The space is also ideal for entertaining, featuring a spacious backyard with a 20 ft by 40 ft heated in-ground pool (9 ft depth) and slide, the pool liner was replaced in 2019 and is in great condition. Additional upgrades include the fridge, washer, and dryer (2022). During a thoughtful remodel of the lower level, the property now also provides added power junctions for future outdoor expansion. Take advantage of being within walking distance to multiple parks and the Wayne Gretzky Sports Centre. This is a rare find in a great location, so come take a look! (id:49269)
Keller Williams Edge Realty
25 Bellini Lane
Hamilton (Carpenter), Ontario
Welcome to this beautifully updated FREEHOLD townhome, tucked on a quiet, family-friendly court with a rare 110-ft deep lot offering the perfect combination of space, style, and location, all without condo fees! Step into a bright, freshly painted interior with engineered hardwood flooring and an open-concept main floor designed for modern living. The chefs kitchen shines with brand-new quartz countertops, sleek undermount sink, stylish new faucet, quartz backsplash, stainless steel appliances, and quality cabinetry ideal for entertaining or everyday ease. Upstairs, the spacious primary suite features a walk-in closet and an upgraded ensuite with a glass shower, new quartz counter, sink, and faucet. Two additional generously sized bedrooms and a full main bath complete the upper level. The high-ceiling basement offers incredible potential, already roughed-in for a 4th bathroom perfect for a home gym, office, or media lounge. Outside, enjoy the private patio and convenient interlocking stone walk path from the garage to the backyard, offering easy access and low-maintenance charm. All this just minutes from schools, parks, shopping, The LINC, Hwy 403, and Hamilton Airport. With modern upgrades, a smart layout, and turn-key condition, this home is ideal for first-time buyers, growing families, or savvy investors. Don't miss your chance, book your private showing today! (id:49269)
RE/MAX Escarpment Realty Inc.
416 Langlaw Drive
Cambridge, Ontario
Discover comfort and convenience in this beautiful 3-bedroom, 2-bathroom home, located in a quiet, family-friendly neighbourhood. Featuring a spacious layout, this home offers a bright living room, a well-appointed kitchen with ample counter space, and a cozy dining area ideal for everyday living and entertaining. The primary bedroom includes a walk in closet, while two additional bedrooms are perfect for family, guests, or a home office. Enjoy outdoor living in the private backyard—great for barbecues, gardening, or relaxing under the sun. With a dedicated laundry area, ample storage, and garage, this home checks all the boxes. Close to schools, parks, shopping, and major transit routes, it’s the perfect fit for families, first-time buyers, or anyone looking for a new community to grow your family. A great opportunity to add your own style and updates. There is lots of potential with this property so bring your creativity and make this property shine! (id:49269)
RE/MAX Twin City Realty Inc.
164 Synder Avenue N
Woolwich, Ontario
Welcome to 164 Snyder Ave N- a stunning 3-bedroom, 3-bathroom detached home located in one of Elmira's most desirable neighborhoods. Built in late 2022 by Claysam Homes, this nearly 1,930 sq ft Birkdale 2 model offers the perfect blend of functionality, style, and thoughtful upgrades. The open-concept main floor features high-end finishes, large windows for natural light, and a seamless layout ideal for entertaining. The heart of the home includes a modern kitchen with quartz countertops, stainless steel appliances, and custom cabinetry, flowing effortlessly into the dining and living areas. Upstairs, enjoy the versatility of two spacious living rooms one on the main floor and one on the second level along with three generous bedrooms, including a massive primary suite with ample closet space and a luxurious ensuite. Situated on a 40 x 105 ft lot, the exterior boasts a professionally finished backyard, complete with a custom stone retaining wall and elevated garden, offering both curb appeal and functional outdoor living. The full double car garage provides room for two vehicles and plenty of storage. Located just minutes from parks, scenic trails, schools, and amenities, this move-in-ready home offers an incredible opportunity in a family-friendly community. (id:49269)
Exp Realty
27 Blackburn Street
Cambridge, Ontario
This is your chance to own this beautiful Home backing onto POND, Soaring 9-foot ceiling, Sleek modern hardwood flooring, Quartz countertops, Large windows (Living, Dining, Kitchen & Primary bedroom), open-concept layout that feels effortlessly inviting. Enjoy picturesque pond views from the Raised Lookout Basement, adding a touch of tranquility to everyday living. 6 years Tarion warranty for peace of mind, Smart and stylish, this home comes equipped with a video doorbell, smart thermostat, and garage door opener for modern convenience. 4 Beds/ 3 Bath, 6 parking spots, parking is never an issue. Wake up to breathtaking private pond views and experience the perfect mix of luxury, comfort, and practicality. Make this home yours today!! (id:49269)
Right At Home Realty
18 Rutherford Street Unit# 4
Burford, Ontario
2000 SQ FT WAREHOUSE/COMMERCIAL SPACE FOR LEASE IN BURFORD. APPROXIMATELY 2000 SQ FT AVAILABLE ON THE MAIN FLOOR. MANY USES AVAILABLE, 12 FT ROLL UP DOOR. NO OUTSIDE STORAGE. (id:49269)
RE/MAX Twin City Realty Inc.
27 Harvey Street
Hamilton (Gibson), Ontario
MUST SEE CHARMING RENOVATED 3-bedroom, 2-bathroom two storey home close to EVERYTHING. This homes offers it ALL under one roof function, style, classic charm and convenience. This home is turn key and just waiting for you to MOVE IN TODAY! The Main floor offers pot lights, new flooring & updated ceilings throughout giving you a feel of zen. Open concept Liv Rm/Din Rm are perfect for entertaining. The modern Kitchen offers quartz counters, S/S appliances and white cabinets. The main floor is complete with 2 covered porches one at the front and one at the rear, 2 pce powder rm and best of all the convenience of main floor laundry. Upstairs offers 3 bedrooms, one with walk in closet and a 3 pce bath. DO NOT MISS this beauty close to schools, parks, Tim Hortons Field, a Rec Centre, groceries and so much more. Looking to raise your family in this fantastic urban neighbourhood with EVERYTHING DONE and close to ALL CONVENIENCES, THIS IS IT!!!!! (id:49269)
RE/MAX Escarpment Realty Inc.
229 Springvalley Crescent
Hamilton, Ontario
Discover this incredible two-story, 3-bedroom home in the sought-after Hamilton Mountain area, available for sale for the first time! Step inside to find a welcoming foyer with a spacious closet, a convenient 2-piece powder room, and direct access to the attached single-car garage. The main floor boasts a bright, open living room, a well-designed kitchen, a dining room with sliding glass doors leading to the patio, and a handy laundry closet. Upstairs, you’ll find three generously sized bedrooms, a 4-piece main bathroom, and a primary bedroom featuring a 3-piece ensuite and an oversized walk-in closet. Situated in a fantastic family-friendly neighborhood, this home is just steps from Gourley Park, with quick access to the highway, excellent schools, and shopping. Don’t miss out on this gem—schedule your private showing today! (id:49269)
Century 21 Grand Realty Inc.
120 Sundin Drive
Haldimand, Ontario
This stunning detached home is located in the highly sought-after New Empire community and offers 4 spacious bedrooms. The primary bedroom features his and her walk-in closets and a luxurious ensuite. With 3 washrooms throughout, the home ensures ample space for your family. Enjoy a carpet-free living environment with beautiful hardwood and laminate flooring throughout. The double-door entrance with a high ceiling adds an elegant touch as you enter. The modern kitchen is equipped with stainless steel appliances, a breakfast bar, and a sleek backsplash perfect for both cooking and entertaining. The open-concept family and dining rooms are bathed in natural light, creating a warm and inviting atmosphere. For added convenience, the upper-floor laundry makes chores a breeze. This home is ideally located within walking distance of the Grand River and scenic trails, with shopping, banks, and major highways just minutes away. Don't miss out on this incredible opportunity! **EXTRAS** S/S Fridge, Stove, Dishwasher, Washer and dryer, All ELF in the house. (id:49269)
Century 21 People's Choice Realty Inc.
17182 Hwy 118
Highlands East (Monmouth), Ontario
Welcome to 17182 Highway 118 a private and expansive 11+ acre lot offering a rare combination of privacy and convenience. This property is perfect for those looking for a Serene oasis thats close to amenities. The forest views plus the proximity to four lakes makes this home sure to please! The Driveway leading up to the nicely levelled and cleared lot with a double car detached shop/garage with woodstove and good sized bungalow is lined with trees and offers privacy winter and summer alike. Imagine lazy summer evenings, relaxing on the front porch or enjoying a bonfire with family and friends. This inviting home exemplifies the true character of Northern living. The interior of the home offers a nice open foyer leading to the open concept kitchen/living room combination with a cozy propane fireplace. The modern kitchen has tons of cupboard space and theres a walk out to the rear deck. This level is completed with the remaining three bedrooms and two full bathrooms The fully finished basement boasts a walk out ( could be a future in-law set up) and a cozy woodstove where you can warm up and relax on those chilly winter nights! Theres also a fourth bedroom and full bathroom to complete this level. This home is suitable for all family types. (id:49269)
RE/MAX Escarpment Realty Inc.
42 Falls Crescent
Simcoe, Ontario
Welcome to 42 Falls Crescent, located in one of the most desirable neighborhoods. This beautifully remodeled home offers everything you need, featuring an open-concept layout, expansive windows that flood the space with natural light, spacious bedrooms, and a fully equipped in-law suite. Conveniently close to schools, shopping, golf coursed, and more, this home is sure to impress. Don't wait-start packing you bags! (id:49269)
Royal LePage Trius Realty Brokerage
406 - 101 Richmond Road
Ottawa, Ontario
Welcome to #406 - 101 Richmond St West, a spacious 924 sq. ft. south-facing corner unit in the heart of Westboro! This bright 2-bedroom, 2-bathroom condo features floor-to-ceiling windows, an open-concept kitchen with quartz countertops and stainless steel appliances, and a separate den/office perfect for working from home. The primary bedroom includes ample closet space and a private ensuite, while the second bedroom offers ensuite access to a 3-piece bathroom. Enjoy sunlight all day from your south-facing balcony, with Hunter Douglas blinds for privacy. In-unit laundry includes a new stacked washer and dryer.The building offers premium amenities, including a rooftop terrace with BBQs, dining areas, a hot tub, a gym, a party room, and a home theatre. Heat and water are included in the condo fee. Steps from Westboro Beach, top restaurants, shopping, and schools, this rare corner unit won't last long book your showing today! (id:49269)
Exp Realty
35 Monteith Drive
Brantford, Ontario
Newer 4 Bedroom Detached home in Brantford's newest neighborhood, nestled by scenic trails and the Grand River. This home is Backing on to the Farm ** enjoy the scenic beauty and privacy**. bright open-concept living space with tons of natural light. Spacious Master Bedroom with Ensuite and walk -in closet . All the Bedrooms are good size ** High Ceilings** Blinds installed ** close to Schools, parks, Grocery and Public transport (id:49269)
Ipro Realty Ltd.
J138 - 25 Isherwood Avenue
Cambridge, Ontario
Step into this sleek and contemporary 2-storey townhome, perfectly situated in the heart of Cambridge and offering an ideal mix of style, comfort, and convenience. Featuring 3 spacious bedrooms, including an elegant primary suite, and beautifully designed bathrooms, this home has it all. The open-concept main floor is flooded with natural light, thanks to its high ceilings and large windows, complemented by premium finishes that create an inviting atmosphere for both relaxing and entertaining. The modern kitchen is a true highlight, equipped with stainless steel appliances, stylish countertops, and ample storage space. Upstairs, the bedrooms provide peaceful sanctuaries, with the primary bedroom offering a luxurious ensuite, and entrance to the private balcony. With easy access to Highway 401, commuting to the GTA and beyond is quick and convenient. Plus, this home is just minutes away from shopping, the YMCA, restaurants, and more, offering everything you need just outside your doorstep! (id:49269)
Keller Williams Edge Realty
17 - 222 Fellowes Crescent
Hamilton (Waterdown), Ontario
Youre not going to want to miss this rare gem, located in a private enclave of townhomes. This bungaloft offers 1,465 square feet of living space with 2+1 bedrooms and 2.5 bathrooms. It's an ideal choice for downsizers or anyone seeking a low-maintenance property. The main floor features a stunning eat-in kitchen with stainless steel appliances, a spacious open-concept dining and great room with soaring vaulted ceilings, plus a primary bedroom with a walk-in closet and ensuite privileges to a 4-piece bathroom. Sliding doors lead to the rear yard, and a convenient 2-piece powder room completes this level. Upstairs, you'll find a private loft/living area overlooking the main floor, as well as a second primary bedroom with a walk-in closet and a 4-piece ensuite. The lower level has been recently renovated and includes a bonus bedroom, a 4-piece bathroom, a utility room, and large open-concept spaces perfect for a home gym, theatre or pretty much anything else you envision. Freshly painted and move-in ready, this home at 222 Fellowes Crescent offers the perfect opportunity to enjoy a low-maintenance lifestyle. RSA. (id:49269)
RE/MAX Escarpment Realty Inc.
24 Gaydon Way
Brantford, Ontario
Welcome to 24 Gaydon Way, a beautifully updated 3-bedroom, 2.5-bathroom detached home in Brantford’s highly sought-after Wynfield community. This two-storey gem features a fully remodeled kitchen with quartz countertops, a large island, and stainless steel appliances—perfect for family meals or entertaining. The bright, open-concept main floor flows effortlessly for hosting, and upgraded light fixtures throughout bring a modern, polished feel. There’s no carpet anywhere in the home (except for the freshly redone basement stairs), and the spacious, fully fenced backyard is large enough to lounge, play, and entertain! The charming exterior includes a lovely front porch and a two-car wide driveway that adds curb appeal and function. Set on a quiet, family-friendly street, this home is just a 7-minute walk to both public and Catholic elementary schools, steps from local parks, and surrounded by tranquil, forested trails. Whether you're looking for style, function, or a strong sense of community, this home offers it all. (id:49269)
Royal LePage Burloak Real Estate Services
191 Carroll Crescent
Cobourg, Ontario
A sun-filled bright detached home in Cobourg with 3 spacious bedrooms and 2 full wash rooms. It features with laminate and tile flooring, a fireplace in the family room, an inside door to the garage, backsplash in the kitchen. Good height with big above ground windows in the lower level. Big back yard. Very close to water and easily Accessible to all amenities. Please do not let Kitten go out. (id:49269)
Century 21 Green Realty Inc.
2 Smith Drive
Halton Hills (Georgetown), Ontario
This updated 2368 sqft. 4-bed, 3-bath home is situated on a premium corner lot with a south facing backyard that receives sun exposure from sunrise to sunset. Youll find a brand new 35-ft fiberglass saltwater pool, oversized interlock patio and surround vinyl fencing. The main floor features a dedicated office and a new custom kitchen equipped with upgraded appliances and a breakfast nook. Upstairs, there is an oversize primary bedroom, updated ensuite and walk-in closet plus 3 additional bedrooms. The basement is unfinished, allowing for customization and the potential for a spacious rental apartment. (id:49269)
Ipro Realty Ltd.
6 Maplecrest Court
Brampton (Vales Of Castlemore), Ontario
Client Remarks!!Great Location!! Absolutely Gorgeous Fully upgraded Home with !! Two bedroom Legal Basement !! Located In Vales Of Castlemore, Double Door Entry, Large Living and dinning area, Open concept family room with a modern entertainment wall and fireplace, Newly renovated kitchen (2022)with oversized island, quartz countertops, quartz backsplash and servery access to the dinning room. Smooth Ceiling with pot lights on the main floor, Specious 4 bedrooms and 3 full washrooms on second floor, Renovated closets and washrooms (2022) with modern design, Legal 2 bedroom basement completed in 2021 with separate laundry for tenants, Additional rec room and full washroom in the basement for the owner use, New window installed in 2023, Electric Car charger in the garage with permit, Close to highways, public transit, shopping plaza, school and more. Child Safe Court, Premium Ravine Lot Backing into Quiet Conservation offering privacy with access from the kitchen and family room. No Side Walk, Exposed concrete in backyard, Large Driveway To Hold 6 Cars, Pie Shape Lot, No House At The Back. This home truly offers the perfect blend of comfort. (id:49269)
Homelife/miracle Realty Ltd
23 Templar Drive
Toronto (Kingsview Village-The Westway), Ontario
Stylish and contemporary, this redesigned open-concept bungalow offers 2,250 sq. ft. of thoughtfully remodeled living space, seamlessly blending modern design with effortless functionality. The main floor revolves around a sleek, stylish kitchen featuring an oversized center island, a six-burner gas cooktop, an electric oven, stainless steel appliances, and a spacious pantry with convenient roll-out shelving. Additionally, the main floor boasts gleaming hardwood floors throughout, complemented by 8-inch baseboards and upgraded trim on windows and doors. The third bedroom features a sliding door walkout to the backyard deck, while pot lights illuminate the living and dining areas, and track lighting enhances the kitchen's modern appeal. A private, tree-lined yard features a concrete patio and a heavy-duty storage shed. Escape to the finished lower level and unwind in the spacious rec room and media area, thoughtfully designed with acoustic panels and a cozy gas fireplace for the perfect entertainment or relaxation space. The basement also offers a spacious workshop and hobby area, providing ample opportunities for creativity, projects, or additional storage. Additionally, it includes a thoughtfully designed three-piece bathroom, showcasing an artistic flair with mosaic quartz flooring. (id:49269)
Royal LePage Realty Centre
719 - 3100 Keele Street
Toronto (Downsview-Roding-Cfb), Ontario
This Prime location Property offers Access to both natural and city life at its best. located near beautiful parks and trails and offers easy reach to the 401 as well as Downsview station. in proximity of shopping centers, York University and Humber River Hospital and Downsview park this property offers a comfortable and enjoyable life style. (id:49269)
Royal LePage Terrequity Realty
63 Richardson Avenue
Toronto (Beechborough-Greenbrook), Ontario
Charming upper-level unit in a prime location! Situated in a quiet neighbourhood and just steps to transit, the upcoming LRT, schools, parks, restaurants, and places of worship. An ideal blend of convenience and community (id:49269)
Right At Home Realty
404 - 345 Wheat Boom Drive
Oakville (Jm Joshua Meadows), Ontario
Welcome to this spacious 1-bedroom + large den condo with 9 ft ceilings, located in the desirable Oak village community by Minto. The bright den can easily function as a second bedroom, offering flexible living space. Includes parking and locker! The open-concept kitchen features stainless steel appliances, a central island with storage and breakfast bar, stone countertops, stacked backsplash, and under-cabinet LED lighting. The primary bedroom offers a large closet with a frameless mirrored door. The upgraded bathroom includes a 36 vanity, premium shower tile, frameless glass walk-in shower, and Delta Trinsic fixtures. Over $20,000 in upgrades Enjoy nearby hiking trails, shopping, dining, and top-rated schools. Close to the GO station, highways 403/407, the hospital, and Sheridan College. A fantastic condo you wont want to miss. Showings welcome anytime. (id:49269)
Century 21 Property Zone Realty Inc.
1204 - 1035 Southdown Road
Mississauga (Clarkson), Ontario
Welcome to S2 Condos! This Spacious Corner Unit Features A Stunning South Eastern View. Flooded With Natural Light From Floor To Ceiling Windows. This Is A Split Layout With No Wasted Space. The Primary Bedroom Is Extremely Spacious With Ample Closet Space And Ensuite Bathroom Featuring A Double Vanity And Glass Enclosed Shower. The Second Bedroom Is Equally Spacious With A Large Closet And Walkout To The Balcony. The Unit Features $$$ Spent On Upgrades Including A Wine Fridge, Fireplace, Extended Cabnitry, Upgraded Appliances and Tiling In The Bathrooms. Enjoy The Waterviews From The Entire Unit. The Classic White Kitchen Features Ample Storage Space, A Centre Island and Full Size Appliances- Including An Induction Cooktop. This Is A Must See! (id:49269)
Brad J. Lamb Realty 2016 Inc.
610 - 2522 Keele Street
Toronto (Maple Leaf), Ontario
Welcome To This Stunning Condo In The Highly Coveted Maple Leaf Community! Featuring 2 Bedrooms & 2 Bathrooms With A Bright & Spacious Split Bedroom Layout Offering Functionality & Privacy Making It Ideal For First Time Buyers, Downsizers & Investors. Step Into A Modern Kitchen Featuring Stainless Steel Appliances, Double Sink & A Large Breakfast Bar. Both Bedrooms Are Generously Sized, Each Boasting A Large Walk-In Closet, While The Primary Bedroom Includes A 4-Piece Ensuite For Added Comfort. Open The Upgraded & Elegant Zebra Blinds & Watch The Natural Light Pour In Creating A Warm & Inviting Setting. Step Outside Onto Your Private Balcony, The Perfect Spot To Relax And Enjoy The Fresh Air. This Unit Has Been Freshly Painted Making It Completely Move-In Ready. Don't Miss The Added Bonus of Upgraded Flooring & Newer High-End Washer & Dryer. Enjoy The Convenience Of A Dedicated Parking Space And Locker, As Well As A Bus Stop Right At Your Doorstep. With Quick Access To Hwy 401 And Proximity To All Amenities, This Is Urban Living At Its Finest! Visto Condos Offers Amazing Amenities - Rooftop Terrace With BBQs, Gym, Party Room. Maintenance Fee Includes Cable, Internet & Heat. (id:49269)
Exp Realty
55 Royal Valley Drive
Caledon, Ontario
Stunning 2-Storey Detached Home in Sought-After Valleywood, Caledon. Over $300K in Upgrades! Welcome to this beautifully designed and upgraded home offering over 4,000 sq ft of living space, including a professionally finished basement. Nestled in the highly desirable Valleywood community, this residence combines luxury, functionality, and elegance. The main floor features a well-thought-out layout that seamlessly blends open-concept living with defined spaces. Enjoy separate living, dining, and family rooms, along with a convenient main floor office perfect for working from home. The show-stopping kitchen is a chefs dream with modern cabinetry, quartz countertops, stainless steel appliances, and a stunning waterfall island. The open-to-above family room is the heart of the home, showcasing soaring ceilings, a gas fireplace, and massive windows that flood the space with natural light. Upstairs boasts 4 spacious bedrooms and 3 full bathrooms, including two primary suites which is a rare and luxurious feature. The main primary bedroom includes his & hers walk-in closets and a spa-like 5-piece ensuite. The second primary suite offers cathedral ceilings, a 4-piece ensuite, and a walk-in closet. The finished basement adds incredible value with a large rec room, wet bar, media wall and sound proofing, two custom workstations, a modern 3-piece bath, and a guest bedroom; ideal for entertaining, relaxing, or working. The exterior is equally impressive with professional landscaping, pot lights, stamped concrete driveway, and a wrap-around walkway leading to a private backyard with a large wooden deck perfect for outdoor gatherings. A truly turnkey home in a prestigious location. Dont miss the virtual tour! (id:49269)
RE/MAX Gold Realty Inc.
#204 - 38 Fontenay Court
Toronto (Edenbridge-Humber Valley), Ontario
Very nice, safe, lower floor, corner suite, 2+1 bedroom, 2 full bathroom, with almost 1,100 sq ft of living space, in the beautiful & Prestigious Fountains of Edenbridge! Very bright, clean, well kept and spacious corner unit with large primary bedroom, 2nd bedroom, living room, kitchen and separate den, which can be used as a separate bedroom, nursery or work at home station. Five star amenities, with fulltime security/concierge desk, an indoor pool, hot tub, sauna, well-equipped gym, party room, media room, and guest suite. Steps to walking trails, Humber River, James Gardens & much more. T.T.C. Transit at your doorstep, one bus to subway and the upcoming Eglinton Crosstown LRT Transit Line. Minutes to Hwy 401/400/Airport, schools, places of worship, food shops, restaurants and much more! Very Reasonable Maintenance Fee Which Includes All Utilities - Heat, Hydro & Water. Parking & Locker Included! (id:49269)
Royal LePage Security Real Estate
3036 Harvey Crescent
Mississauga (Erin Mills), Ontario
Located in a prime area with excellent neighbors, this stunning home has been fully renovated over the past few years and is move-in ready for even the most discriminating buyer. Featuring hardwood floors throughout, pot lights and smooth ceilings- the house offers a perfect blend of comfort and elegance. With 4 spacious bathrooms-including a main-floor bathroom with a separate shower (3 of the 4 bathrooms have heated floors) and 4 large bedrooms, one of which was converted from two rooms (easily reversible to create a fifth bedroom), this home provides flexible living space to suit your needs. Primary bedroom retreat with jacuzzi, separate shower and double sinks will have you in awe! The large, open-concept basement is perfect for entertaining, complete with a cozy fireplace and a stylish wet bar. Renovated Family size kitchen with Corian counters and greenhouse window is equipped with stainless steel appliances, including over sized Fridge and in the basement wine and soda fridges for added convenience. Upgrades include as well furnace, tankless water heater, central air conditioning system (all ofwhich are owned) and in ground sprinkler system front and back! Enjoy the bright and relaxing sunroom that opens directly to a beautifully landscaped backyard with a saltwater heated pool featuring a waterfall-your own private oasis.This home truly has it all and is ready for you to move in and enjoy. (id:49269)
Sutton Group - Summit Realty Inc.
67 West Branch Drive
Halton Hills (Georgetown), Ontario
A show stopper! This stunning Double Oak built home was built on a premium, private ravine pie lot (measuring 67 Ft along the back) & is located in Georgetown exclusive Riverwood Enclave Estates subdivision! With hundreds of thousands spent in upgrades throughout, this carpet-free home features over 4000 square feet of finished living space that your family & friends will enjoy. Enter the main floor to the 2-storey foyer, featuring beautiful dark hardwood floors & matching stairs. Entering through to the open concept main floor, you'll be wow-ed by 10 ft ceilings with pot lights & built-in audio speakers. The kitchen, living room and dining room allow the perfect flow for larger gatherings as well as a weekday at home with your family, with a bonus of the walk-out to the upper deck with awning and stunning ravine views. The kitchen features stainless steel appliances, island with seating for 2 or 3 and ceasarstone countertops. You'll love to cozy up in front of the gas fireplace in the large living room. The main floor is completed by a 2-piece powder room and main floor laundry with access to the double car garage for convenience. Upstairs, all 4 great sized bedrooms have ensuite privileges! The master features a double door entry, huge walk-in closet, stunning ravine views, built-in speaker system and gorgeous 5-piece ensuite with soaker tub and separate glass shower. The finished walk-out basement has been professional finished with a stunning stone wetbar (incl. sink and bar fridge), rec room, games room with electric fireplace which could easily be converted to a 5th bedroom, offering excellent in-law potential or a nanny suite and a gorgeous 4-piece bathroom with oversized walk-in shower and heated floors! Other features include California shutters throughout & a fully fenced private yard, big enough for a pool. Steps to the park and trails, just move in and enjoy! (id:49269)
Royal LePage Meadowtowne Realty
35 Joseph Street
Toronto (Weston), Ontario
Downtown in 20 mins via the GO train but pay a fraction of the price! This beautiful 3-storey home sits on a rare and prime 50 x 144 lot endless possibilities. As you approach , you will be taken back by the exterior features and architecture that has stood the test of time. Nestled in one of Toronto's most historic areas, this home radiates charm and sophistication with its timeless design and regal layout. Featuring 5 bedrooms including a generous master bedroom with tons of natural light, a third floor living space with tandem bedroom and balcony plus an additional office room, it's perfect for those seeking for more space. The expansive main floor offers generous living areas while the hardwood floors and wood trim offer a traditional feel. The fenced backyard offers a blend of a large manicured green space and patio area ideal for hosting or relaxing with the potential to add a garden suite. Every corner of this home exudes history and warmth, blending classic charm with modern comforts. With parks, schools, and local amenities just a stone's throw away, you'll enjoy the perfect balance of urban living and tranquil retreat. Don't miss your chance to own a piece of Toronto's rich history with this incredible home. Heated Floors In 2nd Bathroom ('19), Roof ('13), New Electrical Wiring ('13), Driveway ('22), 3 Gas Fireplaces, 4 Entrances To Home. (id:49269)
Royal LePage Terrequity Realty
3161 Osbourne Road
Mississauga (Erin Mills), Ontario
Welcome to 3161 Osbourne Road A Home to Love in Erin Mills. Located in one of Mississaugas well-established communities, this meticulously maintained 3+1bedroom home offers comfort and convenience for families and retirees alike. Enjoy peaceful walks on the boulevard, an active Neighbourhood Watch program, and a strong sense of community with many original homeowners nearby. Walking distance to schools, parks, and the Erin Mills Twin Arena and close to Credit Valley Hospital, Erin Mills Town Centre, and all major amenities. Commuters will appreciate easy access to Highway 403 to the north and the QEW to the south with the bonus of public transit including the Winston Churchill Transitway under 2km away. This turn-key home features numerous updates including Central Air (2022), topped-up attic Insulation for Energy Efficiency (2018) and a Weather-Tite Waterproof Roofing System with transferrable extended warranty (2018). Enjoy your private backyard oasis, with no rear neighbours, manicured lawns, a newer deck (2021) featuring a built-in gazebo, and a pool-sized lot complete with a magnolia tree. Ample parking with an attached 1-car garage, 2 driveway spaces, and 1 legal boulevard parking. Inside, enjoy 2,189 sq ft of total living space. Begin your tour in the spacious entryway, 2-piece powder room, on your way to the living and dining rooms featuring gleaming tiger hardwood floors, wood-burning fireplace and walk-out to the backyard deck, perfect for entertaining. Enjoy your morning coffee in the eat-in kitchen with window overlooking the front porch, complete with stainless steel appliances and tv hook up. The finished lower level includes a spacious rec room, custom laundry area, 3-piece bathroom with heated floors, and a versatile additional bedroom or office with a large closet. Storage is abundant: garage with loft, cold storage room, built-in shelving in utility room, ample closet space, under-stair storage, and garden shed. Fall in love and move in! (id:49269)
Our Neighbourhood Realty Inc.
8 Nelles Road N Unit# 9
Grimsby, Ontario
A RARE GEM IN THE HEART OF GRIMSBY … Discover the perfect blend of function, style & location in this beautifully upgraded 2-storey freehold townhome, tucked away on a private road in one of Grimsby’s most desirable and exclusive enclaves – Josie’s Landing. 9-8 Nelles Road North is just minutes from the hospital, schools, parks & the vibrant downtown w/shopping, dining & easy QEW access, this is small-town charm w/big city convenience. Step inside to 9-ft ceilings & an open concept main floor that exudes warmth & comfort. The lovely dining area also features a custom floating desk & millwork that mimics the stunning FIREPLACE FEATURE. The bright and spacious living room opens to the chef-inspired kitchen, showcasing custom, deep acrylic cabinetry, a WATERFALL ISLAND, gas range, and QUARTZ countertops & backsplash - elevated w/undermount lighting & thoughtful storage upgrades. Enjoy seamless indoor-outdoor living w/direct access to your private, fully fenced backyard oasis, landscaped w/lush perennial gardens, climbing roses, hydrangeas & charming, covered gazebo. Upstairs, two generous bedrooms each offer their OWN PRIVATE ENSUITE, including a primary retreat w/walk-in closet, updated lighting, and large windows flooding the room w/natural light. The large second-floor laundry room w/B/I storage adds everyday convenience. The PROFESSIONALLY FINISHED LOWER LEVEL (2021) provides an expansive family room, 2-pc bath, B/I desk & versatile third bedroom space w/Murphy bed - perfect for guests, teens, or extended family. SMART HOME upgrades include a Nest thermostat, Nest doorbell, smart outlets, rough-in for central vac. Meticulously maintained with numerous thoughtful renovations throughout, this home offers the best of modern living in a welcoming, connected community. Low road fee $134.42/month. CLICK ON MULTIMEDIA for video tour & more. (id:49269)
RE/MAX Escarpment Realty Inc.
2906 - 430 Square One Drive
Mississauga (City Centre), Ontario
SEE VIRTUAL TOUR***Elegant, Luxurious and BRAND NEW 2-bedroom & 2-bathroom executive corner suite, perfectly positioned in the vibrant and dynamic core of downtown Mississauga. Gorgeous 925 SF modern interior space plus 132 SF of wrap around balcony. Southwest exposure brings lots of heartwarming sun. Enjoy the breathtaking views from 29th floor with peace, quietness and fresh breeze. The gourmet kitchen is upgraded with stainless steel appliances, quartz countertops, stylish backsplash, and an oversized sink. His & hers closets in master bedroom. 9' ceilings with floor-to-ceiling windows offers ample natural lighting. State-of-the-art building amenities. 24-hour concierge. Steps to the new LRT, Celebration Square, Square One Shopping Centre, Sheridan College, Living Arts Centre, Central Library, YMCA, groceries, transit terminal/Go Bus/TTC connection hub, schools, parks, fine dining restaurants and theatres. Easy access to highways 401, 403, and the QEW. (id:49269)
Sutton Group Elite Realty Inc.
Upper - 4211 Murray Hill Crescent
Mississauga (Creditview), Ontario
Great Location! Detached Home at Prestigious Deer Run Area. 4 Generous Bdrms Upstairs,Master W/Sitting Area,W/I Closet &4Pc Ensuite. Fam Size Kitchen W/B/I D/Washer.Main Flr Laundry.Main Flr Fam Rm W/Fp.Close To Square One Mall , Central Library, Restaurants,Supermarkets, Public Transit, Go Train/Bus Terminals, Easy AccessTo Hwy. 1 Garage Parking ,1 driveway Parking.Hydro, water , gas , internet are included in the rent . Furnished. (id:49269)
Royal LePage Real Estate Services Ltd.
24 Paradelle Crescent
Toronto (Glenfield-Jane Heights), Ontario
Welcome to this charming and versatile three-bedroom, two-bathroom, 2 kitchen home. Lovingly maintained by the original owners, this home offers comfort, convenience, and incredible potential. The bright, open-concept upper level features elegant hardwood floors and a spacious living and dining area, highlighted by a large picture window and balcony that fills the space with natural light and captures the beauty of the outdoors. The sun-filled kitchen offers generous cabinetry, ample counter space, and an adjoining breakfast area perfect for casual meals or your morning coffee. The lower level, accessible through a separate street-level entrance, adds even more flexibility with a second kitchen, a newly renovated three-piece bathroom, a large recreation room with a classic stone fireplace, and a rear storage room that many neighbors have converted into a main floor bedroom. There's also a laundry area, a cold cellar, and additional storage space. With above-grade windows and a rear walkout, the lower level is ideal for a potential in-law suite or rental income. The property is being sold "as-is, where is", and as such offers an exciting opportunity to personalize and add value, while the price reflects its tremendous potential. (id:49269)
Right At Home Realty
21 Sunnybrook Road
Toronto (High Park-Swansea), Ontario
Charming Detached Home Nestled on a 28 ft wide lot in the sought-after prime Home Smith enclave. This solid brick 3-bedroom, 2-bath. With great curb appeal, the lovely little porch invites you to relax and sip your coffee. Add your Modern style to the timeless architecture. Inside, the traditional living room features a cozy fireplace, and the south-facing dining area is bathed in natural light. Upstairs, you'll find 3 bedrooms, while the finished basement offers a renovated rec room/office, laundry, and storage space. A great starter home in the area for a young couple or downsizer to update. Ideally located in the heart of Bloor West Village and all the neighborhood has to offer. Swansea Public School. (id:49269)
Royal LePage Real Estate Services Ltd.
115 - 2055 Walkers Line
Burlington (Rose), Ontario
Welcome to 2055 Walkers Line, a true gem nestled in the highly sought-after Millcroft community. This beautifully updated 2+1 Bedroom, 3 full Bathrooms townhouse with a finished basement (1 bedroom plus 1 office room) offers spacious living with numerous upgrades throughout. The main floor features an inviting Eat in kitchen, a large Family/Dining Area, and two bright good-sized bedrooms, with two full washrooms for convenient one-level living. Modern finishes include a gas Fireplace, new pot lights throughout, smooth ceilings throughout, a New Kitchen quartz Counter top & backsplash, upgraded flooring, and more, creating a stylish and welcoming atmosphere. The fully finished lower level offers incredible versatility, complete with a large office, an oversized Bedroom featuring a Double-door closet and a Egress window, a full bathroom with stylish soaker tub, a cozy family room, a laundry area and plenty of storage space. This flexible layout is perfect for an extended family, a granny suite or even generating extra rental income. Additional features of this home include parking for 2 cars, a rare secluded backyard, a large storage room inside the garage, stainless steel appliances, two refrigerators, two microwaves, a new hot water tank (2022), and all owned HVAC Systems. Pets are allowed. Ideally located, this home offers easy access to Shopping, Groceries, Appleby Go Station, and the QEW, with parks, trails, and Millcroft Gold Club just minutes away. Don't miss the opportunity to experience the Millcroft Lifestyle and create lasting memories in your beautiful new home! A Definite 10++++ Must see.. (id:49269)
RE/MAX Realty Services Inc.
35 Third Street
Toronto (New Toronto), Ontario
Purpose-built sixplex in prime South Etobicoke, steps to Lake Ontario and Prince of Wales Park. Solid brick construction with four 2-bedroom units. All units are spacious and well-laid out, with good natural light. Quiet residential street near parks, trails, schools, and transit. Total sq ft 4,746 as per floor plans. Recent capital improvements include: full electrical rewiring (2022), fire safety upgrades (2022) new PVC sewer line (2020), and roof replacement (2012). Units are separately metered (hydro). Coin-operated laundry on-site adds additional income. Private drive with Five surface parking spots at rear. Reliable tenant profile with significant upside on turnover-rents are currently below market. Strong long-term hold with stable income and potential to improve cashflow. Low vacancy area with consistent rental demand. Excellent location close to the lake, shops, transit, and major highways. Ideal for investors seeking a turn-key multi-unit asset in a desirable west-end neighbourhood. PROPERTY IS FULLY TENANTED, ALL TENANTS TO BE ASSUMED. DO NOT ASK FOR VACANT POSSESSION. Please do not disturb tenants or walk the property without an appointment. One year Property Management Included, ask LA for details. FREE PROPERTY MANAGEMENT FOR ONE YEAR. (id:49269)
Harvey Kalles Real Estate Ltd.
35 Third Street
Toronto (New Toronto), Ontario
Purpose-built sixplex in prime South Etobicoke, steps to Lake Ontario and Prince of Wales Park. Solid brick construction with four 2-bedroom units and two 1 bedroom units. All units are spacious and well-laid out, with good natural light. Quiet residential street near parks, trails, schools, and transit. Total area 4,747 sq ft as per floor plans. Recent capital improvements include: full electrical rewiring (2022), fire safety upgrades (2022), new PVC sewer line (2020), and roof replacement (2012). Units are separately metered (hydro). Coin-operated laundry on-site adds additional income. Private drive with Five surface parking spots at rear. Reliable tenant profile with significant upside on turnover, rents are currently below market. Strong long-term hold with stable income and potential to improve cash flow. Low vacancy area with consistent demand. Excellent location close to the lade, shops, transit, and major highways. Ideal for investors seeking a turn-key multi-unit asset in a desirable west-end neighbourhood. PROPERTY IS FULLY TENANTED, ALL TENANTS TO BE ASSUMED. DO NOT ASK FOR VACANT POSSESSION. Please do not disturb tenants or walk the property without an appointment. One year Property Management included, ask LA for details. FREE PROPERTY MANAGEMENT SERVICES FOR ONE YEAR. (id:49269)
Harvey Kalles Real Estate Ltd.
11 Braywin Drive
Toronto (Kingsview Village-The Westway), Ontario
***Now's your chance to join the family-friendly Golfwood Village Community!*** ADDED BONUS: Earn extra $$$ to pay the mortgage as this RAISED bungalow allows you to create 2 separate living units without having to add a separate entrance due to its unique design!(Photos can be provided to show you how). This sunny, updated, 3+1 bdrm, open concept home with fully finished massive lower level, offers both space & comfort for families seeking to elevate their lifestyle or savvy investors looking to maximize their investment. Weston Golf&Country Club is steps away and almost 50% of the street lined with custom/luxury builds with more coming all the time protecting your homes value! Enjoy the abundance of natural light flooding through 2 oversized bay windows in the heart of the home, as well as the above grade lg windows in the bright lwr level. Huge rec room/family room makes entertaining your friends and family a breeze! Home Office/Utility room as well which can even be used as a separate den/hobby room. Lots of storage! Well-maintained, both inside/out, with a manicured lawn admired by the neighbours. Situated on a wide lot backing onto a pretty, treed yard with mature landscaping, providing a serene backdrop for everyday living. Sun shines in yard all day! Whether youre looking to establish roots in this affluent pocket or upgrade, this home caters to all aspirations. Refinished hardwood flrs./Plaster Crown Mouldings/Dozens potlights Thru-Out/Upgraded Kitchen/Two Barn Doors Lwr Level For Added Privacy in Laundry and Utility Room. ** EXTRAS ** Brand New Washer/Dryer (2024), New A/C (2023), Newer Furnace (2019), Frosted Glass French Dbl Door Entry, Keyless Entry, Nest Thermostat System, Access from Kitchen to Yard via French Door, Survey Available, Two Barn Doors Added Lwr Lvl (id:49269)
Royal LePage Your Community Realty

