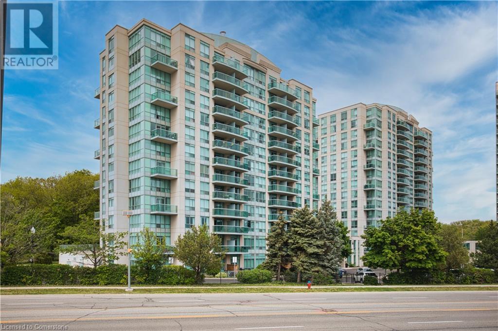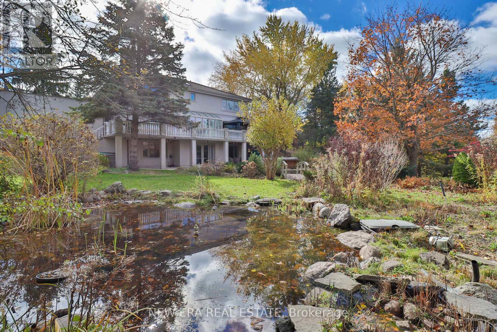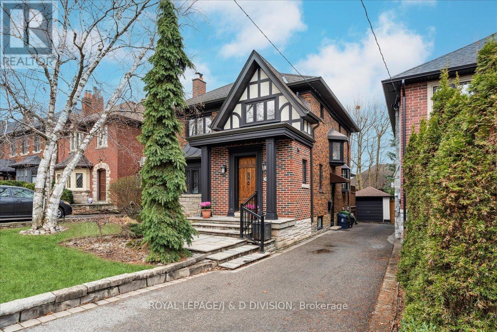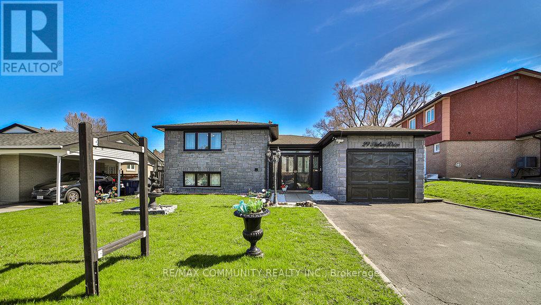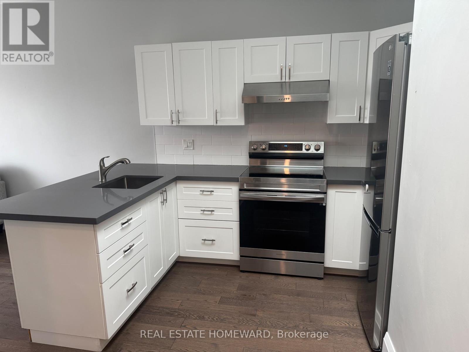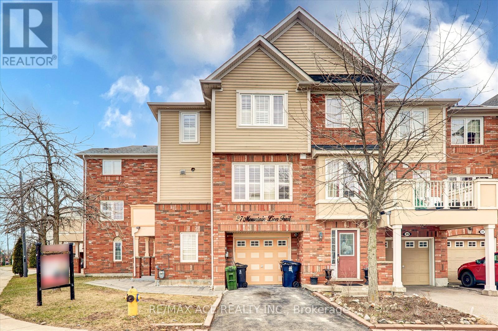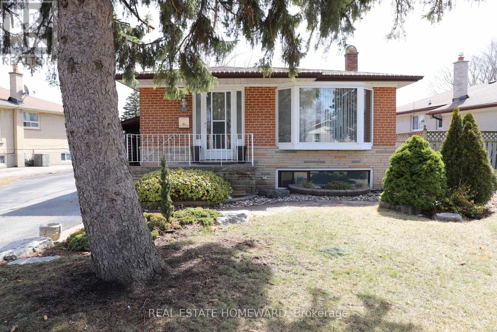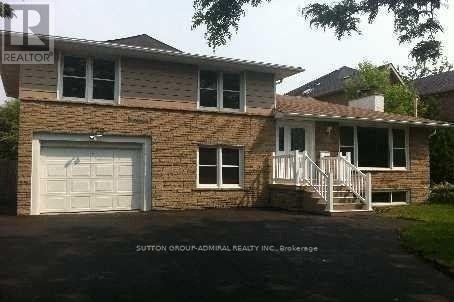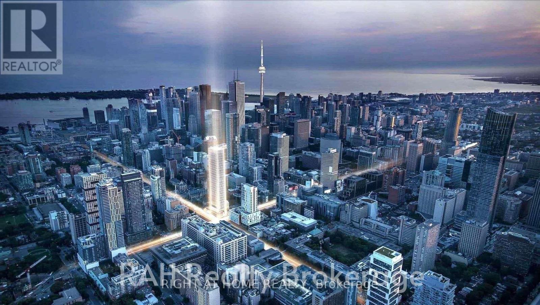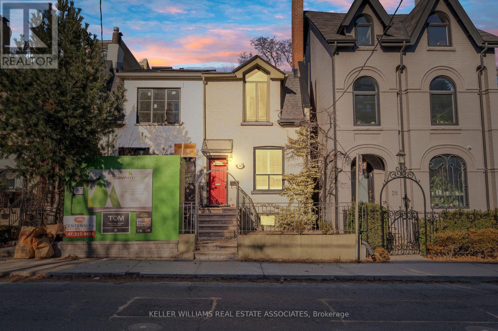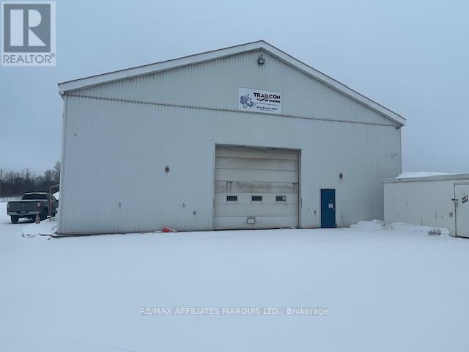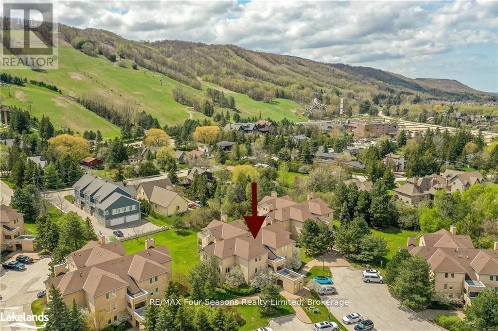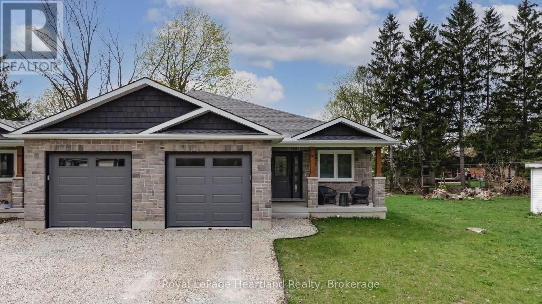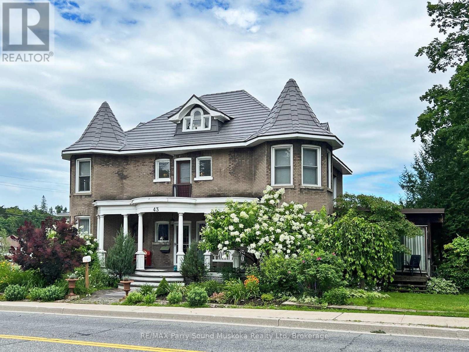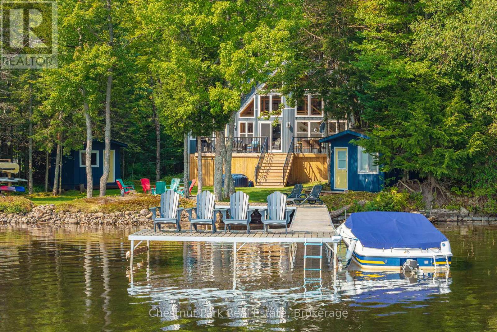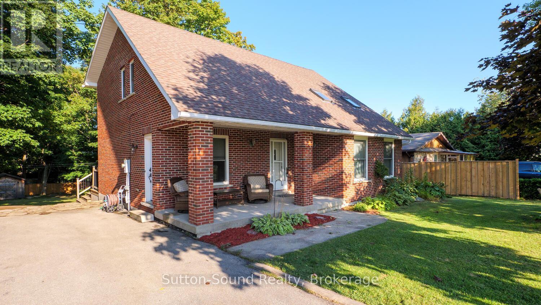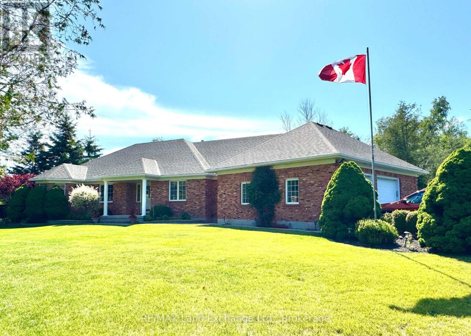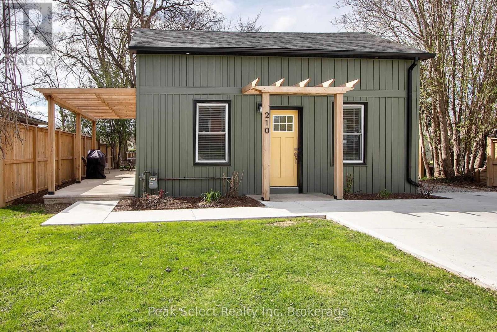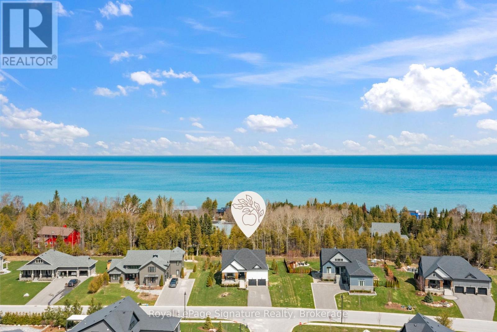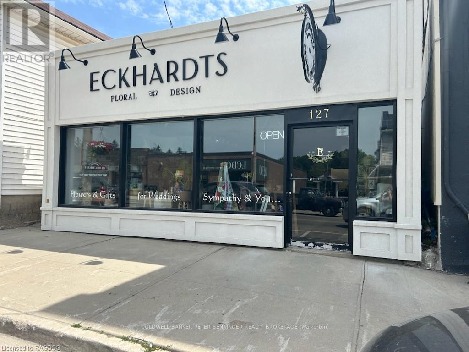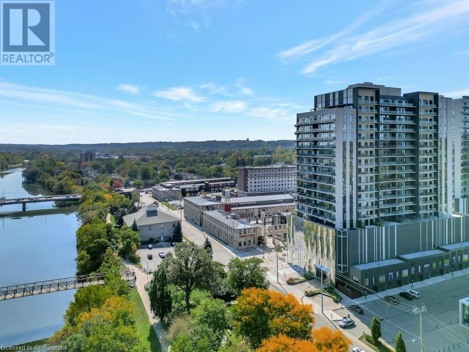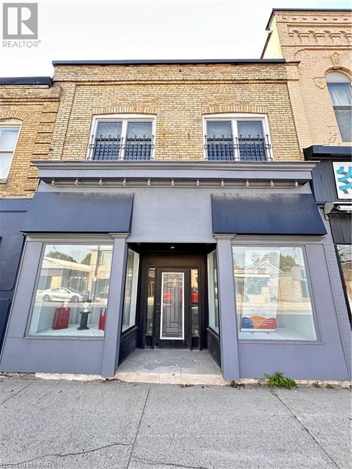지도 매물 검색
2585 Erin Centre Boulevard Unit# 802
Mississauga, Ontario
Experience stylish urban living in this stunning 2-storey loft-style condo that's sure to impress. Featuring a thoughtfully designed layout with the kitchen, living area, and powder room on the main floor, and a private bedroom upstairs, it offers the feel of a townhouse. Spanning approximately 900 sq ft, this bright corner unit boasts an open balcony with sweeping views of lush greenery and parklands, hardwood flooring on the main level, soaring floor-to-ceiling windows, and a striking spiral staircase leading to the upper level. For added convenience, enjoy two separate entrances ideal for moving larger furniture with ease. Situated in the heart of Mississauga, directly across from Erin Mills Town Centre, this prime location offers everything at your doorstep: shopping, groceries, top-rated schools, parks, cafes, restaurants, hospitals, public transit, and easy highway access. (id:49269)
Keller Williams Edge Realty
5072 Walkers Line
Burlington, Ontario
Discover nearly 6 acres of secluded, wooded land nestled within the Niagara Escarpment, offering access to Mount Nemo and the renowned Bruce Trail. This exceptional parcel delivers sweeping views that extend across the treetops to the Toronto skyline and Lake Ontario. Build your dream amongst million-dollar homes in this stunning location, surrounded by natural beauty. This setting provides a rare opportunity to secure a private estate lot in one of the region’s most picturesque and protected environments. A truly remarkable offering for those seeking space, serenity, and limitless potential (id:49269)
Royal LePage Burloak Real Estate Services
123 Corner Ridge Road
Aurora (Aurora Highlands), Ontario
Discover the charm of Corner Ridge Road, one of Aurora's most sought-after addresses! Set on a premium, extra-deep pool-sized lot in Aurora Highlands, this well-loved home offers over 3,500 sq. ft. of thoughtfully designed living space. The property features 4+1 bedrooms, 4 bathrooms, two kitchens, a balcony off of the primary bedroom, and a dedicated home office, there's plenty of room for family, guests, and entertaining. Step outside into your own backyard oasiscompletely private and fully landscaped. Whether you're hosting summer get-togethers at the built-in BBQ island, unwinding by the fountain, or lounging on the expansive deck with multiple seating areas, this outdoor space is made to enjoy. You'll also find a serene sunroom and beautifully maintained gardens that complete the peaceful vibe. Downstairs, the finished basement adds even more living space there's a second kitchen, a big family room, bar, games area, and another bedroom. Recent updates include the kitchen flooring, second floor flooring and bathrooms. This place checks all the boxes: tons of space, a great layout, a backyard that feels like a getaway, and its all on one of the best streets in town! (id:49269)
RE/MAX Noblecorp Real Estate
6 - 16700 Bayview Avenue
Newmarket (Stonehaven-Wyndham), Ontario
Fantastic Opportunity To Own Your Own Hair Salon In The Heart Of Newmarket! Fabulous Exposure At The Corner Of Bayview Avenue & Mulock Drive! Successful Business, Well Established At This Location For The Past 5 Years, With Opportunity To Grow Your Own Client Base. With Plenty Of Parking & Foot Traffic Throughout The Plaza & Location. (id:49269)
RE/MAX Hallmark York Group Realty Ltd.
4006 Highway 7 E
Markham (Unionville), Ontario
Experience luxury living in the heart of Unionville with this stunning 4-storey townhouse at 4006 Highway 7 East. Featuring a private elevator, this elegant home offers unparalleled convenience and sophistication. The top-of-the-line Miele appliances complement the sleek, modern kitchen, while luxury finishes elevate every corner of the home. Enjoy the outdoors with two balconies and a large deck, perfect for relaxing or entertaining. Designed for modern living, this residence is just minutes from top-rated schools, shopping, dining, and transit, making it an exceptional opportunity in one of Markhams most sought-after neighborhoods. (id:49269)
Homelife Landmark Realty Inc.
1701 - 231 Fort York Boulevard
Toronto (Niagara), Ontario
Wow - look at that view! Welcome to the gem of Fort York @ Atlantis - this open concept & bright unit features all the space you need, with a view of beautiful lake Ontario. Upgraded flooring, stainless steel appliances compliment a large open concept & renovated kitchen that won't make you feel stuffy - it's the perfect setup for entertaining! Floor to ceiling windows bring in light all day long - the spacious bright bedroom features a corner view of the lake & lots of storage, the functional den is perfect as a work-from-home space or reading nook. Includes Parking & Locker! Steps from brand new Loblaws, Shoppers, Bentway, Waterfront, Restaurants & TTC. Fantastic unit for first time homebuyers, upgrading & investors alike. Enjoy 24 hour concierge/security - amenities are hotel-like, and include an indoor pool, large gym, outdoor terrace with bbqs, sun deck, hot tub, theatre room, games room, yoga studio and guest suite. (id:49269)
Royal LePage Signature Realty
153 Santa Maria Trail
Vaughan (Vellore Village), Ontario
Welcome To This Beautifully Renovated 2-Bedroom Basement Apartment In The Highly Desirable Vellore Village Neighborhood. With Fresh Updates Throughout, This Bright Home Features Stylish Vinyl Flooring, Pot Lights, And A Modern Kitchen Equipped With Stainless Steel Appliances And Quartz Counters. The Open-Concept Layout Creates A Warm, Inviting Atmosphere, Complemented By Two Generously Sized Bedrooms With Plenty Of Closet Space. Situated In A Quiet Area, This Apartment Offers The Perfect Blend Of Privacy And Comfort With Convenient Access To Local Amenities,Including Longo's, Walmart, Vaughan Mills, Canadas Wonderland, Cortellucci Vaughan Hospital,Schools, Parks, Public Transit, And Major Highways. Separate Entrance Access From The Garage. Don't Miss Out! (id:49269)
Royal LePage Signature Realty
716 Woodland Acres Crescent
Vaughan, Ontario
Property is Being Sold under power of sale. Vendor (Almarjoy Managements Ltd) will provide a first mortgage loan to the buyer up to $2,000,000 at a favourable interest rate. Welcome to 716 Woodland Acres Crescent, an exceptional luxury estate nestled in one of Vaughan's most sought-after neighbourhoods. This stunning home spans over 5,000 sq. ft. of elegant living space, boasting 4 spacious bedrooms and 6 meticulously designed bathrooms. Recently upgraded with over $500,000 in premium renovations, this home radiates sophistication, offering a lifestyle of unparalleled comfort and elegance. As you step through the grand entrance, you're greeted by soaring ceilings and a magnificent Swarovski chandelier that sets the tone for the grandeur within. The updated chef's kitchen features stainless steel appliances and a beautiful solarium with heated marble floors, providing a bright, inviting space for family gatherings. The luxurious amenities continue with a wet bar, sauna, and a basement walk-out, ensuring a home designed for both relaxation and entertaining. Outside, the property unfolds into a breathtaking private oasis with lush greenery, serene ponds, a gazebo, and vibrant flower beds, all framed by mature trees. Relax in the hot tub or enjoy the fully landscaped view. Additional Highlights: Gourmet Kitchen: Equipped with premium Sub-Zero, Wolf, and Miele appliances, offering a seamless blend of style, functionality, and top-tier performance for culinary excellence. Backup generator for peace of mind.. This estate is more than a home; it's an experience of luxury and tranquility, perfect for those seeking an elegant, serene retreat in Woodland Acres. **EXTRAS** New Front Doors, Windows (2017), Furnace/Ac(2020), Garage Roof(2020), Heated Floor(Solarium), Swarovski Chandelier(Foyer), crystal chandelier (Dining room), Hot Water Tank(2018), Back up Generator, Hot tub, Gazebo and Pond.The property sits on approximately 1.173 acres. Open House Sunday 2-4pm (id:49269)
New Era Real Estate
103 College View Avenue
Toronto (Forest Hill South), Ontario
Ideal location for peace and quiet and quick walk to Eglinton amenities/transit, this 37.5 ft wide property features timeless elegance, superb quality of construction, Southern exposure and distinguished street presence. The generous living room, featuring a bay window and wood-burning fireplace, provides ample space for family and friends. Similarly, the formal dining room and large, warm eat-in kitchen are perfect for hosting all those you hold dear. A special highlight of this home is the family room - nestled at the back and brimming with warmth. Its vaulted ceiling, decorative wood beams, and striking gas fireplace create a cozy, inviting atmosphere. The generous living space also includes a bright sunroom, offering the ideal setting for entertaining or enjoying a quiet afternoon. With direct access to a spacious deck and beautifully landscaped backyard overlooking Forest Hill, this private outdoor oasis features lush mature trees, stunning views, and a flourishing garden. Upstairs, you'll find four well-sized bedrooms and a 4-piece bathroom, complete with heated floors for a touch of everyday luxury. The finished basement provides flexible living space, along with another spacious 3-piece bathroom, a nicely appointed laundry room, and a cold room. A welcoming foyer with cozy heated floors, rare double closet and two piece powder room ensure both comfort and convenience. Nestled in the heart of Forest Hill South/Chaplin Estates, this home is surrounded by top-ranked schools, charming boutiques, dining options, and the Beltline Trail-perfect for an active outdoor lifestyle. It's just steps to Summerhill Market, House of Chan, Ferraro's Pizza, The Abbot & Starbucks. Come home to 103 College View and make it your own! (id:49269)
Royal LePage/j & D Division
2507 - 1000 Portage Parkway
Vaughan (Concord), Ontario
Luxury 1 Bedroom + Den With 2 Bath At The Stunning Transit City Tower In A Prime Location In Vaughan Metropolitan Centre.South Facing Bright And Spacious Unit, Lots Of Natural Light, Laminate Flooring, Modern Kitchen With Built-In Appliances, Ensuite Laundry,Steps To Subway, 5 Mins. To York University, 30 Mins. To Downtown Toronto. (id:49269)
Condowong Real Estate Inc.
325 - 90 Glen Everest Road
Toronto (Birchcliffe-Cliffside), Ontario
Merge condos! Beautifully appointed. 1-bedroom in super desirable Birchcliffe-Cliffside. Features 420 sf of interior living space, highly functional open concept floor plan, 9' smooth finish ceilings, laminate floors throughout, & floor-to-ceiling windows flooding the suite with light. Clear unobstructed north west views. Modern kitchen with sleek & stylish high gloss cabinets, stone counters, & mix of integrated & stainless steel appliances. Bus service right outside the front door & only a short ride to Warden & Kennedy Subway Stations. Steps to groceries, restaurants, coffee shops, & more along Kingston Rd. Mins To Scarborough Heights Park & Scarborough Bluffs Park. **EXTRAS** Amazing building amenities include: 24 hr concierge, exercise room, party room, media room, outdoor terrace, pet wash area, & bicycle storage. (id:49269)
Century 21 Heritage Group Ltd.
29 Portico Drive
Toronto (Woburn), Ontario
Discover a home that offers the perfect blend of space, style, and unmatched convenience plus the potential for rental income! This exceptional 3+4 bedroom, 4-bathroom property redefines modern living, making it an ideal choice for families, students, professionals, and savvy investors. Ideally located near the University of Toronto, Centennial College, Woburn Collegiate, and Centenary Hospital, you'll have everything you need just moments away. A quick two-minute walk to the main road brings easy access to buses, including a direct route to Scarborough Town Centre, ensuring effortless commuting. Inside, you'll be greeted by a bright, open-concept layout that includes a newly renovated kitchen, basement and main floors and an updated main-floor bathroom, both finished with sleek, contemporary touches designed for both style and function. The spacious design allows for comfortable living and flexibility, with plenty of room for relaxation, entertainment, and work. The expansive backyard is your own private oasis, perfect for family gatherings, outdoor entertainment, or a quiet escape. With a versatile layout and multiple living areas, this home offers the opportunity to create separate suites ideal for multi-generational living, accommodating guests, or generating rental income. Don't miss your chance to own this one-of-a-kind property that perfectly blends luxury, practicality, and investment potential this is the home you've been waiting for! ** This is a linked property.** (id:49269)
RE/MAX Community Realty Inc.
Apt 4 - 611 Danforth Avenue
Toronto (North Riverdale), Ontario
Lovely one bedroom apartment on the Danforth near all amenities supermarket Starbucks transit. Fully renovated with new four piece washroom modern kitchen with quartz countertop and stainless steel appliances. No dishwasher. You enjoy your flooring throughout LEDs throughout great view of the Danforth. Lots of space in the living room And island off the kitchen. (id:49269)
Real Estate Homeward
Upper - 3280 Danforth Avenue
Toronto (Oakridge), Ontario
Welcome to this bright and spacious 2-bedroom, 1-bath apartment ideally situated in the heart of Danforth Avenue. Perfect for professionals, couples, or small families, this unit offers a functional layout with generous natural light and a warm, inviting atmosphere. Available for rent Immediately ideal location close to Danforth & Victoria park way Goo station. Dont miss this opportunity to live in one of Torontos most sought-after communities. (id:49269)
RE/MAX Real Estate Centre Inc.
2 Tracey Court
Whitby (Taunton North), Ontario
Bright, Sunfilled And West Facing Tormina Built 4+1 Bedroom Home. Beautiful Open Concept Layout, Large Kitchen With Breakfast Bar Open To Family Room And W/O To Yard. Ss Kitchen Appliances, Cabinet, Granite Countertop. Master Ensuite With Soaker Tub, Separate Shower And Walk-In Closet. Finished Basement With Separate Entrance. Family Friendly Backyard, Park And School Across The Street, All Other AmenIties Within Walking Distance. (id:49269)
Century 21 Innovative Realty Inc.
1841 Victoria Park Avenue
Toronto (Wexford-Maryvale), Ontario
Don't miss this opportunity! This beautifully updated 3-bedroom, 2-bathroom bungalow sits on a spacious lot in a prime Scarborough location at Victoria Park Ave & Lawrence Ave. Perfect for all types of buyers, the home features modern finishes throughout and a newly renovated basement with its own kitchen, bathroom, and separate entrance, offering excellent rental potential or space for extended family living. Conveniently located just steps from TTC, the upcoming Eglinton LRT, Hwy 401, shopping centers, local stores, and schools, this move-in-ready home offers the ideal blend of comfort and practically in a highly desirable neighborhood. The property is being sold in as-is condition. (id:49269)
Royal LePage Premium One Realty
2674 Delphinium Trail
Pickering, Ontario
Welcome to 2674 Delphinium Trail, a stunning 3-bedroom, 2.5-bathroom freehold townhouse in one of Pickering's most desirable new communities. Built in 2023, this modern residence offers a sophisticated blend of contemporary design, premium finishes, and functional living spaces tailored for comfort and style. Step inside to discover a bright and spacious open-concept layout, where large windows and high ceilings allow for an abundance of natural light. The gourmet kitchen is thoughtfully designed with sleek quartz countertops, stainless steel appliances, ample cabinetry, and a central breakfast bar perfect for both casual dining and entertaining. Flowing seamlessly from the kitchen, the elegant dining and living areas create an inviting atmosphere for relaxation or hosting guests. Upstairs, the three generous bedrooms offer the ideal balance of comfort and functionality. The primary suite boasts a luxurious ensuite bathroom and closet, while the additional bedrooms provide ample space for family, guests, or a home office. The modern bathrooms throughout the home feature contemporary fixtures, stylish vanities, and spa-like finishes, enhancing your daily routine. Convenience is key, with ample storage throughout the home. Parking is effortless with an attached garage and a private driveway, providing a total of two parking spaces. Situated in a vibrant and family-friendly neighborhood, this home offers quick access to top-rated schools, shopping centers, restaurants, parks, and recreational facilities. Enjoy seamless commuting with proximity to Highway 401, 407, and Pickering GO Station, making downtown Toronto easily accessible. Don't miss this incredible opportunity to lease a modern, move-in-ready home in one of Pickering's fastest-growing communities. (id:49269)
Pmt Realty Inc.
27 Mountain Lion Trail
Toronto (Rouge), Ontario
Fully Renovated Freehold Townhouse. Location in a Very Convenient Neighborhood. Corner House With A W/O To Beautiful Balcony. Access to Garage. Walking Distance To TTC, School, Park, And Shopping. Minutes to Hwy 401. Close to the University of Toronto campus and all other amenities. (id:49269)
RE/MAX Ace Realty Inc.
2n - 8 Rosebank Drive
Toronto (Rouge), Ontario
Gorgeous Condo Spacious & Bright 1+1 Bedroom 730 Sqft (as per MPAC), Open Concept. Excellent Location... Beautifully upgraded suite featuring a highly functional layout. The modern kitchen is equipped with stainless steel appliances, granite countertops, glass backsplash, and an extended breakfast bar. The open-concept living and dining area seamlessly leads to a private balcony, perfect for relaxing or entertaining. Spacious Den Ideal for Home Office or Formal dining or Guest Area. Contemporary Finishes ThroughoutBright Natural LightOne Parking Spot IncludedPrime Location:Just steps to TTC, Hwy 401, top-rated schools, places of worship, shopping, and an array of local amenities. A perfect opportunity for first-time buyers, or investors! (id:49269)
RE/MAX Millennium Real Estate
15 Shoreview Drive
Toronto (West Hill), Ontario
Welcome to 15 Shoreview Drive situated on a quiet, tree-lined street in a prime location in West Hill (Scarborough). This Large 1 Bedroom + Den with a private entrance has an open concept design, providing for a spacious feel. It is nicely finished with warm colours and terracotta tile flooring, making it a comforting place to call home. Large windows allow for bright light. This 900 sq foot unit is equipped with your own washer/dryer & laundry tub conveniently located In the kitchen, which includes a microwave and breakfast bar. There is plenty of closet/storage space. All utilities are included, as well as 1 parking space on a private driveway. The property and home are well maintained and immaculate. Quiet and friendly landlord lives in upper part of house. Close proximity to the Guildwood Go Train, Guildwood Park & Gardens with beautiful views of Lake Ontario, Shopping Malls, The Pan Am Centre and easy access to Highway 401. (id:49269)
Real Estate Homeward
511 - 1900 Simcoe Street N
Oshawa (Samac), Ontario
Welcome To This Furnished And Turnkey University Studios N To Durham College/Ontario Tech University. This Cozy And Stylish Studio Has An Efficient Layout With Smartly Designed Kitchen, Work Table With Usb, Fold Down Bed, 3 Pc Bath. Common Area For Social Gathering, Gym, Party Room, Concierge. Step Outside For Coffee, Transit, Food And Shopping Amenities (id:49269)
Sutton Group-Admiral Realty Inc.
410 - 159 Dundas Street E
Toronto (Church-Yonge Corridor), Ontario
MAKE THIS BEAUTIFUL 2 BEDROOM CONDO WITH OPEN CONCEPT LAYOUT AND LUXURY FINISHES THROUGHOUT KITCHEN HAS STUNNING GRANITE COUNTERS, OPEN CONCEPT EURO STYLE KITCHEN, S/S/ APPLIANCES. LOTS OF NATURAL LIGHT FLOODS THIS ENTIRE UNIT., FLOOR TO CEILING WINDOWS. ENJOY YOUR MORNING COFFFEEE WITH THE LARGE FULL SIZE BALCONY WITH UNOBSTRUCTIVE VIEWS OF THE CITY. 24HR CONCIERGE FOR SECURITY. STEPS TO DUNDAS SQUARE SUBWAY, FINANCIAL DISTRICT AND EATON CENTRE. ALL WITHIN STEPS OF WALKING. MAKE THIS YOURS TODAY!! DON'T WAIT (id:49269)
Pontis Realty Inc.
Bsmt - 270 Fisherville Road
Toronto (Westminster-Branson), Ontario
Beautiful 3 Bedroom Basement With 2 Bathrooms and Separate Entrance. Steps To Park, Places Of Worship And Shopping. (id:49269)
Sutton Group-Admiral Realty Inc.
30 Pitcairn Crescent
Toronto (Victoria Village), Ontario
Introducing 30 Pitcairn Crescent! A beautifully renovated raised bungalow nestled in Victoria Village, on a highly sought-after crescent where only three homes have been offered for sale in the past seven years! This property delivers a rare combination of urban convenience and unbeatable access to nature - just cross the street to enjoy a morning walk or bike ride along the East Don Trail. Youll feel miles away from the city, while being just minutes from your favourite cafés and restaurants at Shops at Don Mills. In addition to three bedrooms on the main floor, the third bedroom (currently used as a piano room), opens into a bright, beautiful sunroom- the hidden gem of this home. Whether you're seeking a peaceful home office or a creative studio, this light-filled space complemented by a cozy wood burning fireplace is ready to match your lifestyle. Discover thoughtful upgrades throughout, including a durable roof with high-quality architectural shingles, Lennox multi-stage furnace & A/C (2014), remote-controlled central vacuum, and enhanced soundproofing between the fully renovated upper (2017) and lower levels (2020). The home is also wired with internet and antenna ports in every room, ensuring seamless connectivity. The fully finished lower level offers two large rooms with plenty of flexibility so you can create a private bedroom suite, home gym, or quiet guest room, complemented by a full bathroom, a generous laundry, and a cold room. This home checks all the boxes and offers room for everyone to carve out their own corner of comfort. The only question is: how quickly can you make it yours? (id:49269)
Royal LePage Signature Realty
2508 - 251 Jarvis Street
Toronto (Church-Yonge Corridor), Ontario
**AVAILABLE FOR OCCUPANCY BY MAY 8TH*** This luxury 2 Bedroom and 2 Bathroom condo suite offers 590 square feet of open living space. Located on the 25th floor, enjoy your views from a spacious and private balcony. This suite comes fully equipped with energy efficient 5-star modern appliances, integrated dishwasher, contemporary soft close cabinetry, in suite laundry, and floor to ceiling windows with coverings included. Locker is included in this suite. (id:49269)
Del Realty Incorporated
2007 - 252 Church Street
Toronto (Church-Yonge Corridor), Ontario
A Brand-New Modern Luxury Studio Unit offer contemporary living in the heart of Downtown. Easily accessible. Premium Building Amenities Include a 24/7 Concierge, State-of-the-ArtToronto, Fitness Centre, Virtual Golf, Outdoor BBQ Terrace, Co-Working Lounge, Games Room, Yoga room, Guest Suites and Party Room. Lots of fun. Prime location, Walking distance to Ryerson University(TMU), George Brown College, Dundas Square, Eaton Centre, Hospital, grocery stores, Variety of Dining, Shopping, and Entertainment and many more city amenities .Very convenient transportation TTC/Subway/Streetcar. Rent includes Bell 1.5Gb Internet/Wifi & Free Bicycle Storage. Pet Washing Room in the building. Perfect for Professionals or students. No smoker please. Tenant Insurance of $1 million. (id:49269)
Right At Home Realty
30 Belmont Street
Toronto (Annex), Ontario
Real estate is about LOCATION and 30 Belmont presents a rare opportunity to own a freehold property in one of the most highly sought-after locations in the city. From the moment you step inside, you're greeted by natural light that illuminates the bright and spacious layout. With elegant hardwood floors, 9-foot ceilings, and crown moulding accentuating the main floor, every detail radiates sophistication. The French doors open to a deck thats perfect for entertaining guests, hosting family, or enjoying the quiet privacy of a backyard not often seen in the heart of the city. Upstairs enjoy the thoughtfully renovated bathroom complete with stunning skylight, walk-in closet, & Juliette balcony off the second bedroom. Steps to transit, Ramsden Park, Fine Dining, and all the vibrancy Yorkville has to offer. Move-in ready, brimming with charm, & awaiting its next owner, Belmont is sure to sweep you off your feet! See virtual tour. Parking available $25.07/mth. Home Inspection available. (id:49269)
Keller Williams Real Estate Associates
225 Maxome Avenue
Toronto (Newtonbrook East), Ontario
Step into a world of elegance and opportunity with this spectacular 3+1 bedroom, 3-bathroom raised bungalow, a true sunlit gem in the heart of Newtonbrook East. Meticulously maintained and brimming with charm. From the original oak hardwood floors to the stunning marble fireplace and elegant antique chandeliers, every detail exudes sophistication. The updated eat-in kitchen and renovated bathrooms offer contemporary comfort, while sleek granite countertops add a touch of luxury. The lower level is a standout feature, boasting a kitchenette, full bathroom, and separate entranceperfect for an in-law suite, nanny quarters, or even rental income potential. Whether you're accommodating extended family or seeking a savvy investment, this space offers endless possibilities. Outdoor living is equally impressive. Unwind on the Juliet balcony or entertain on the wrap-around deck, all while enjoying the privacy of a spacious, south-facing fenced backyard. Situated on an excellent 51.5' x 127.5' lot, this property is fully fenced and decked, providing the ideal setting for relaxation or gatherings. Nestled in a tranquil, family-friendly neighborhood, this move-in ready home is just steps from highly-ranked schools and offers easy access to TTC, shopping, and entertainment. Food lovers will delight in the vibrant culinary scene, with an amazing selection of Persian and Asian restaurants nearby, adding cultural flair to your everyday life. But that's not allthis property may offer development potential, making it a rare find in a desirable area. With a built-in 2-car garage and additional parking for 3 cars, convenience is at your doorstep. Located near Yonge Street, you'll enjoy the perfect balance of suburban serenity and urban accessibility. Dont miss your chance to own this versatile, well-appointed home in a quiet yet vibrant community. Whether you're seeking a forever home or an investment with growth potential, 225 Maxome Ave is a must-see! (id:49269)
Century 21 The One Realty
1005 - 5500 Yonge Street
Toronto (Willowdale West), Ontario
This bright 2-bedroom, 2-bathroom corner suite offers unobstructed southeast views through floor-to-ceiling windows, bathing the open-concept layout in natural sunlight. Ideally situated in the heart of North York, it provides unmatched convenience with Finch Station, GO Bus terminals, shopping, and dining options just steps away. The spacious walkout balcony, accessible from both the living room and primary bedroom, complements the modern interior, while resort-style amenitiesincluding 24/7 concierge, a fitness center, party room, virtual golf, guest suites, and ample visitor parkingelevate everyday living into a seamless blend of urban accessibility and elevated comfort. (id:49269)
Bay Street Group Inc.
401 - 255 Richmond Street E
Toronto (Moss Park), Ontario
Unique Spacious 2-Storey Loft in Downtown Toronto (St. Lawrence Market neighbourhood). All-inclusive maintenance fees! Featuring 16ft ceilings Floor-to-ceiling windows. Large living and dining areas, well-equipped kitchen with SS Appliances, unique under-stair storage, and a south-facing Bedroom with an Office Nook Den. Full bathroom, and full-size washer and dryer stack. Ample space for work, rest, and storage. Residents enjoy easy access to amenities including a concierge, gym and sauna, bike storage, business center, and TTC transportation at the doorstep. (id:49269)
Right At Home Realty
538 Manning Avenue
Toronto (Annex), Ontario
Well Established Italian Restaurant Located In The Annex. Excellent Corner Exposure Great Location For Any Concept. Approx 900Sft On Main Floor Plus Basement Comes With 10Ft Kitchen Hood And Walk In Cooler. Can Be Easily Converted To Any Cuisine. Transferable Llbo For 27 Seats. (id:49269)
RE/MAX Excel Realty Ltd.
18060 Glen Road S
South Glengarry, Ontario
This property is For Lease. There are some 45 acres in total. The Landlord is prepared to subdivide the area under lease to several tenants. Smaller parcels of vacant land could be leased at $1.00 per sq ft per annum. Currently the entire developed site is is approximately 12 acres and is ready for use. The entire site is 45 acre total land area. The main site is under contract now and the property is improved with an approximately 4, 400 sq ft service bay building and a separate 1,350 sq ft of office area with 2 washrooms. The office area is airconditioned, has baseboard elect heat and two washrooms. Site is serviced with well and septic system. The Service garage is not air conditioned but has propane heat. Ceiling height in the service area is approximately 18 ft and there are two grade level doors, one at each end of the Building for flow through travel. Property is tenanted at present. Visits by preapproved appointment only (id:49269)
RE/MAX Affiliates Marquis Ltd.
764 Guy Street
Cornwall, Ontario
Flooring: Hardwood, Flooring: Ceramic, Flooring: Mixed, SPACIOUS 3 BEDROOM FAMILY HOME! Featuring over 2300sq.ft. of living area situated in an established family neighbourhood within walking distance to the Cornwall Community Hospital, Schools, FreshCo, the Kinsmen Municipal Park, Public Transit & many amenities. This beautiful home hosts 3 spacious bedrooms+2 baths. The home has been well maintained with pride of ownership evident throughout & is in "move-in condition".The property additionally features a spectacularly landscaped 75'x150' lot with a private rear yard for homeowners looking to entertain, garden in a peaceful setting. The home was built with an attached garage in the original design that was later converted to additional living space, however the garage wall structure remains intact. True family homes such as this one don't come to market often & it is even possible to spend Christmas in the home this year. Seller requires SPIS signed & submitted with all offer(s)&2 full business days irrevocable to review all offer(s). (id:49269)
Cameron Real Estate Brokerage
218 - 169 Jozo Weider Boulevard
Blue Mountains, Ontario
Welcome to your dream Blue Mountain getaway! This fully furnished 3-bedroom, 3-bathroom condo is ideally located directly across from the vibrant Blue Mountain Village, placing shopping, dining, events, and exciting year-round activities for the family right at your doorstep. Enjoy easy access to skiing, hiking, the gondola, mini golf, zip-lining, the Ridge Runner, and more! without needing to drive. Unlike many neighbouring properties, this unit is not part of the Blue Mountain Village Association, saving you the additional 0.5% closing fee. Zoned for short-term rentals and boasting a successful seasonal rental history, it's a turn-key investment opportunity or ideal personal retreat. The condo is sold fully equipped for immediate occupancy or income generation. Just a short drive to Collingwood vibrant downtown and Thornbury's amazing beaches, this is your chance to own a slice of Ontarios most sought-after four-season destination. Less than 2 hours from the city, come and see what our town has to offer and start enjoying the lifestyle. Also see drone footage. (id:49269)
RE/MAX Four Seasons Realty Limited
86 Osborne Street
Central Huron (Clinton), Ontario
Welcome to this beautifully designed semi-detached bungalow, nestled in a tranquil neighbourhood a perfect haven for individuals and families alike. Just a couple years old, this home boasts a modern aesthetic and impeccable upkeep, ensuring a comfortable living experience. Inside, you'll find three inviting bedrooms and three well-appointed bathrooms, providing plenty of space for everyone. Each bedroom radiates a cozy ambiance, promoting restful nights. The primary bedroom stands out with its luxurious ensuite bathroom, expansive walk-in closet, and an additional double-door closet, offering generous storage solutions for your belongings. Elegance is evident throughout, with tasteful finishes that enhance the home's charm. The kitchen is a culinary enthusiast's dream, featuring stylish cabinetry that combines form and function. Outfitted with stainless steel appliances, it exudes modern appeal, while the spacious breakfast bar is perfect for quick meals or lively gatherings with loved ones. A standout feature of this property is the unfinished basement, presenting a blank canvas for your creativity. Whether you envision a home office, a recreational area, or extra guest accommodations, the possibilities are endless.The attached single-car garage ensures convenient parking and additional storage, keeping your vehicle protected from the elements. For those who cherish outdoor living, enjoy the newly constructed deck and freshly poured concrete patio ideal spaces for relaxation, entertaining, or savouring your morning coffee amidst the beauty of nature. This expansive semi-detached bungalow offers a harmonious blend of comfort and style. With its exceptional features and amenities, its an ideal choice for investors, young families, or retirees seeking a welcoming place to call home. (id:49269)
Royal LePage Heartland Realty
43 Church Street
Parry Sound, Ontario
LANDMARK TURN of THE CENTURY HOME! Lovingly Known as 'Victoria Manor' in the heart of Parry Sound, Ideal Airbnb opportunity, R2 zoning allows for multi unit development, 5 large bedrooms, 3 bathrooms, large closets, 3rd level private suite with sitting room, 3 pc bath & roof top town views, Main floor family room with sep entrance & 3 pc bath ideal for In-Law suite/Bachelor apt, Features gleaming hardwood floors, Original wood trim and doors, Classic original stained glass windows, Elegant covered porch + private rear deck surrounded by Secret Perennial Gardens, This is truly an opportunity to step back in time while enjoying modern amenities: Main floor laundry, Main floor bath, Central air, Natural gas heat, Maintenance free metal roof, Central vacuum, 2 gas fireplaces, Convenient location within walking distance to Georgian Bay beaches, Fitness trail, Restaurants, Stockey Centre entertainment, A wonderful spot for a family home, multi unit or Airbnb!. (id:49269)
RE/MAX Parry Sound Muskoka Realty Ltd
45 Sunnylea Avenue
Armour, Ontario
Welcome to your dream lake house at 45 Sunnylea Ave, nestled on the serene shores of 3 Mile Lake in Armour. This sweet four-season, three-bedroom retreat offers 1464 sq.ft. of living space, an ideal blend of modern comfort, making it a fantastic getaway or year-round home. Experience stunning, unobstructed views of 3 Mile Lake with 109 ft. of frontage. The level landscape offers easy access to the water, ensuring your lake adventures are just a few steps away. Enjoy all of nature from the large deck, perfect for outdoor dining, entertaining, or simply relaxing with a book. Create unforgettable memories around the fire pit, a dedicated space for roasting marshmallows, sharing stories, and stargazing. One of the unique features of this property is the sound of the soothing natural stream, which runs between you and your neighbor. The interior of the home is designed with an open concept in mind, featuring a seamless flow between the living, dining, and kitchen areas. A fabulous pantry just off the kitchen is ideal for those times when you need to stock up for your guests. Large windows flood the space with natural light and provide stunning lake views from every angle. The wood stove is sure to keep you cozy during the cooler months. A lake house would not be complete without a screened-in, three-season Muskoka room overlooking the lake. Storage is also a must at any property, with two sheds on this property, along with additional storage in the partial basement. Three well-appointed bedrooms offer ample space for family and guests, ensuring everyone has their own private space after a day on the lake. The primary bedroom includes its own ensuite. At the water you will find shallow entry suitable for children and those of us who like to wade, along with an aluminum dock (2022) ideal for some chill time. This lake house is equipped with modern amenities and finishes, providing all the comforts of home while still maintaining the charm of a lakeside retreat. (id:49269)
Chestnut Park Real Estate
105 Boundary Road
Chatsworth, Ontario
This Solid brick 2 story home offers 4 bedrooms and 2 bathrooms. Good sized rooms. 1430 sq ft of finished space and 717 of unfinished basement space. Located on a dead end road in Chatsworth with mature trees on the lot. This move in ready home has a fully fenced backyard (2023), large deck (2017) and a high unfinished basement with unlimited potential. Numerous upgrades and renos include: Kitchen 2021/22 (floor, stove, paint cupboards, hardware, quartz counters and backsplash) Dishwasher 2024, fresh paint in many rooms and new flooring... to name a few. Shed 10ft x 14ft (2019), Fence 410ft (2023). Pressure tank (2020) 200 AMP breaker panel. Deck (2017) Roof, windows and interior doors (2009) Sliding Door (2017) Furnace, A/C (2019), Hot Water Heater and Water Softener (2021). Come check out this Solid home in a good location. (id:49269)
Sutton-Sound Realty
6187 Kennisis Lake Road
Dysart Et Al (Havelock), Ontario
Welcome to your dream lakefront property at 6187 Kennisis Lake Road. This extensively renovated retreat offers the perfect blend of charm and modern elegance in one of Haliburton's most sought-after locations. The open concept main floor showcases stunning hickory hardwood flooring flowing seamlessly through the kitchen, dining room, and living room, creating a warm and inviting atmosphere. The renovated primary bedroom features elegant oak floors and a convenient 3-piece ensuite bathroom for ultimate comfort. Downstairs, a welcoming recreation room complete with a cozy propane stove and engineered hickory flooring provides the perfect space for entertaining or relaxation. Step outside to embrace lakeside living with a wrap-around deck offering panoramic water views, a shoreline firepit perfect for evening gatherings, and a dedicated sitting deck at the water's edge. Kennisis Lake is renowned for its active, welcoming community where residents enjoy numerous social events including community potlucks and live bands at the marina. Conveniently located near the acclaimed Haliburton Forest, outdoor enthusiasts will appreciate easy access to extensive snowshoeing trails in winter and fascinating educational lectures during summer months. Don't miss your opportunity to own this beautifully renovated lakefront retreat in one of Haliburton's most desirable communities. (id:49269)
RE/MAX Professionals North Baumgartner Realty
115 Deerhurst Drive
Huron-Kinloss, Ontario
Once in a while an ideal property with the perfect location comes to market and this one has it all! This all brick 3853 total sq foot home sits on a half acre lot that has a creek on one side and a Walking trail that is literally off your back yard, and situated at the end of a cul de sac. The main floor of this home features a newly renovated kitchen, open floorplan for entertaining, enclosed sunroom off of the dining area and rear deck, and the list goes on! Master suite consists of walk in closet and full 4 pc en-suite, Second bedroom and second bath, main floor laundry, large den and sunken living room with fireplace completes main floor plan. Lower level consists of 1971 sq ft with a 3rd Bedroom, 2 pc bathroom, and large entertainment room complete with bar. There is a lot that this listing has to offer and must be seen to fully appreciate the serenity it has to offer. (id:49269)
RE/MAX Land Exchange Ltd.
210 Jones Street W
St. Marys, Ontario
Tucked away in the lovely area of St. Marys, 210 Jones St. W is a shining example of beautiful living. This 1200 sq ft single-family home, spread over 1.5 stories, welcomes you with its modern charm and cozy vibe. Recently updated from top to bottom, it features new flooring and insulation, plus upgraded electrical systems, making sure you have all the modern comforts you need. The kitchen is a real treat, showcasing stylish cabinets, a spotless countertop, and built-in appliances like an oven and stovetop, all brightened by a cheerful skylight. With three inviting bedrooms, including a primary suite on the main floor, and 1.5 stylish bathrooms, this home suits a range of lifestyles. The spacious fenced backyard, adorned with mature trees and a large deck with awnings, provides a peaceful outdoor retreat. Other perks include parking for four cars, a generous 154' deep lot, and the convenience of laundry on the main floor. Just a short walk from downtown and less than ten minutes from schools, parks, and a recreation center, 210 Jones St. W is a peaceful sanctuary waiting for you to call it home. (id:49269)
Peak Select Realty Inc
116 Timber Lane
Blue Mountains, Ontario
Welcome to this exquisitely designed bungaloft in the charming town of Thornbury, built in 2021 with luxury, comfort, and functionality in mind. Nestled on a beautifully sized lot, this home offers an elegant blend of modern design and timeless craftsmanship. Step inside and experience expansive windows that flood the space with natural light. The open-concept main living area is anchored by a stunning 60,000 BTU gas fireplace, perfect for cozy evenings. The chefs kitchen is a showstopper, featuring a Jennair black interior freezer and refrigerator tower, a 36" Fulgar Milano dual-fuel range with six burners, a Sub-Zero dual-zone wine cellar, and premium marble and quartzite countertops and backsplash. The main floor and loft boast " engineered hardwood flooring, while the lower-level walkout basement impresses with 9-foot ceilings and abundant natural light. Thoughtfully upgraded windows and doors, plenty of pot lights, and high-end finishes add to the home's refined aesthetic.Outdoor living is equally exceptional, with a sprawling deck off the main level, a spacious patio below, and a wood-burning firepit with four Muskoka chairs, creating the perfect setting for entertaining or unwinding under the stars.Situated in a sought-after community, just moments from Thornbury's shops, restaurants, and the sparkling shores of Georgian Bay, this home is a true gem that combines style, space, and modern conveniences in a prime location. (id:49269)
Royal LePage Signature Realty
155 Equestrian Way Unit# 100
Cambridge, Ontario
Welcome to this modern style beautiful 3 bedroom plus Den with lots of upgrades and ready to move-in luxurious town. This 3-bedroom with Den on main floor and 4-bathroom home offers a great value to your family! Main floor offers a Den which can be utilized as home office or entertainment room with powder room and access to beautiful backyard. 2nd floor is complete open concept style from the Kitchen that includes an eat-in area, hard countertops, lots of cabinets, stunning island, upgraded SS appliances, big living room and additional powder room. 3rd floor offers Primary bedroom with upgraded En-suite and walk-in closest along with 2 other decent sized bedrooms. Beautiful exterior makes it looking more attractive. Amenities, highway and schools are closed by. Do not miss it!! (id:49269)
RE/MAX Twin City Realty Inc.
127 Garafraxa Street S
West Grey, Ontario
Newly renovated, Main Street Commercial detached Building located on busy Highway #6. 9 Foot ceilings, open concept, with ample storage. An entrepreneurs dream location. (id:49269)
Coldwell Banker Peter Benninger Realty
1399 Underwood Drive
Mississauga (Rathwood), Ontario
Welcome to 1399 Underwood Drive, a bright & spacious five-level detached backsplit in Mississaugas sought-after Rathwood community. This beautifully renovated, turn-key home offers incredible space, flexibility, and style for modern family living. The heart of this home is a custom-designed, open-concept kitchen, featuring a large centre- island with quartz countertops perfect for entertaining. It boasts stainless steel appliances, custom-cabinetry, an induction cooktop & ample storage including a pantry. The kitchen flows effortlessly into the living area, creating a bright, open layout that's perfect for both relaxation and socializing. Upstairs, you'll find three generously sized bedrooms, each filled with natural light and offering great closet space, along with a spacious 4-piece family bathroom.The ground level hosts a large family room with a wood-burning fireplace and a walk-out to the fully fenced backyard, complete with stone patio - the perfect setting for summer gatherings and weekend relaxation. A versatile fourth bedroom or home office & 3-Piece Bathroom offers flexibility for your evolving lifestyle. Downstairs, the fully finished basement (renovated in 2021) features a built-in wet bar with a wine fridge, a 2-Piece Bathroom and a fitness area - ideal for cozy movie nights or casual entertaining. Additional highlights include a durable metal roof with a lifetime warranty, a spacious garage & a peaceful setting on a quiet, dead-end street - a true hidden gem. With top-rated schools, everyday amenities, and an abundance of green space, just steps away, its truly a must-see! With easy access to Rockwood & Square One Mall, Dixie GO, and Pearson Airport, this home offers the ultimate in connectivity and lifestyle. (id:49269)
Royal LePage Signature Realty
62 Balsam Street Unit# T101
Waterloo, Ontario
Welcome to 62 Balsam Street, Waterloo – where location truly makes all the difference. Just steps from both the University of Waterloo and Wilfrid Laurier University, this beautifully maintained and fully furnished property is ideal for university students or young professionals looking for convenience, comfort, and community. Available for lease are three rooms from May 1st to August 28th, 2025, perfect for short-term stays, while all four bedrooms will be available starting September 1st, 2025. Each bedroom is furnished with a double bed and mattress, study desk, and chair, and the entire unit has been freshly painted and is ready for move-in. The spacious and well-equipped kitchen features granite countertops, a fridge, stove, dishwasher, and microwave, along with a cozy breakfast area. The large living and dining space offers plenty of room for relaxing or entertaining. High-speed internet is included, while tenants are responsible for gas and hydro. The unit also includes a laundry room with a washer and dryer for added convenience. This is a legal four-bedroom student housing unit with one person per room. Additionally, underground parking is available for lease at $195 per month starting May 1st, 2025. With close proximity to shopping, transit, and restaurants, 62 Balsam Street is a fantastic opportunity for those seeking a well-located, move-in ready space in the heart of Waterloo. (id:49269)
RE/MAX Twin City Realty Inc.
50 Grand Avenue S Unit# 1501
Cambridge, Ontario
Imagine living steps from the vibrant heart of the Gaslight District. This stylish two-bedroom, two-bathroom condo offers a fantastic opportunity to embrace urban living in a new, trendy building. Step inside and you'll appreciate the open-concept layout, perfect for both relaxing and entertaining. The kitchen, with its modern finishes opens into a bright and airy living area. Picture yourself enjoying morning coffee or unwinding in the evenings in this comfortable space or on the large balcony with city views. The two well-sized bedrooms provide comfortable retreats, each offering its own sense of privacy. With two full bathrooms, convenience is key. Beyond the walls of this inviting condo, a wealth of amenities awaits. Head to the rooftop deck for stunning views and a breath of fresh air. Stay active in the well-equipped gym or find your inner peace in the yoga studio. The guest lounge and party room offer ideal spaces for gatherings and celebrations. What truly sets this location apart is its immediate access to everything downtown Galt and the Gaslight District have to offer. Stroll to trendy restaurants for a delicious meal, grab a coffee at a local cafe, or catch a show at the Hamilton Family Theatre. Explore unique shops, enjoy the beauty of nearby parks, and take advantage of the proximity to the Grand River. This isn't just a condo; it's a gateway to a dynamic and walkable lifestyle. If you've been waiting for the right opportunity to live in this sought-after neighbourhood, this could be it. Come and experience the ease and excitement of Gaslight District living (id:49269)
Royal LePage Crown Realty Services Inc. - Brokerage 2
Royal LePage Crown Realty Services
359 Main Street S
South Huron (Exeter), Ontario
A great opportunity to purchase one of Exeter?s finest downtown mixed use buildings. 1260 square feet of retail/office space + 947 square feet of a beautiful upper apartment. This building has been completely renovated and is move-in ready. The basement of this building is superior to similar buildings and has separate entrance from rear. Main floor is currently being used as office/minor warehousing but has been used as hairdressing salon in past. Upper apartment is New York loft style, bright and spacious with open living/dining/kitchen area. 3 pc bath, laundry rough-ins (laundry in commercial unit too) Hardwood floors refinished, windows replaced, includes appliances, gas bbq, heat pump a/c, chairs for island. Also has huge, refinished private deck area. Apartment is easily separated from commercial unit and can be used as a separate unit. There are 2 hydro meters. Forced air heat and ac throughout building. New roof October 2024. Both commercial and residential unit have rear outside doors. Two parking spaces. A great investment or owner operated business and living opportunity. (id:49269)
Royal LePage Heartland Realty

