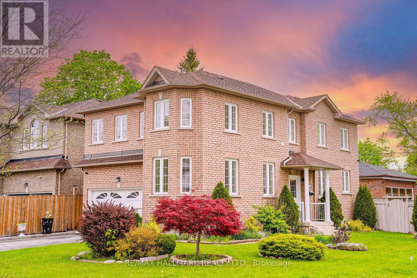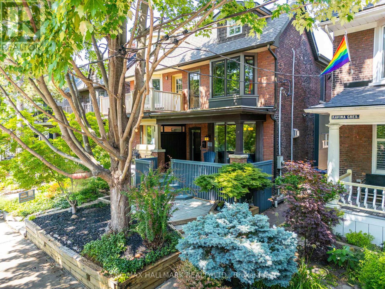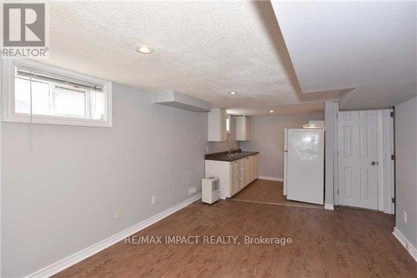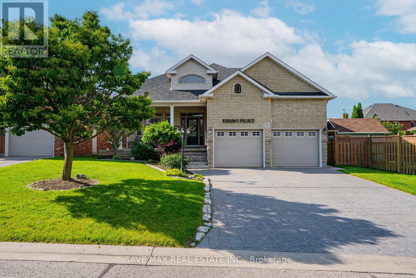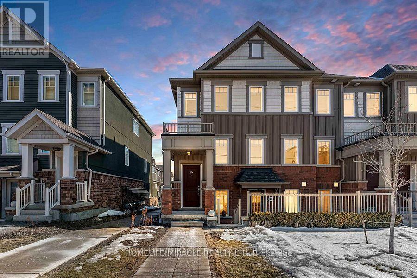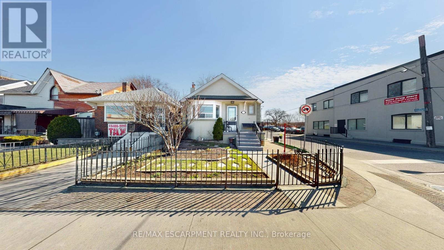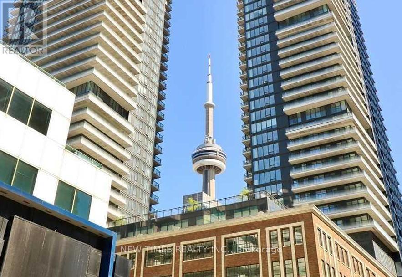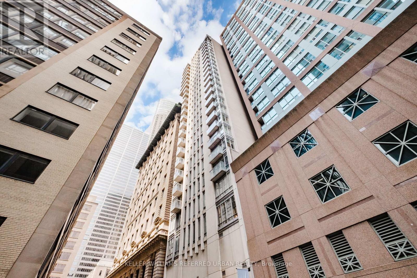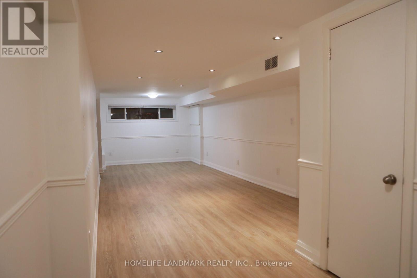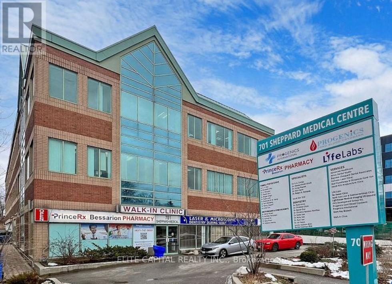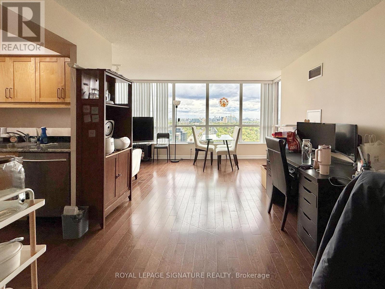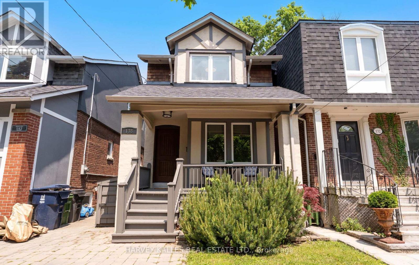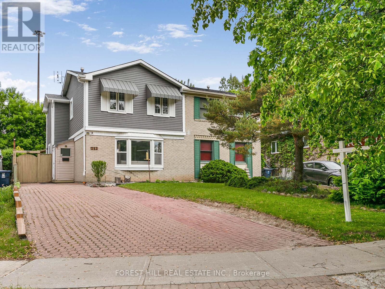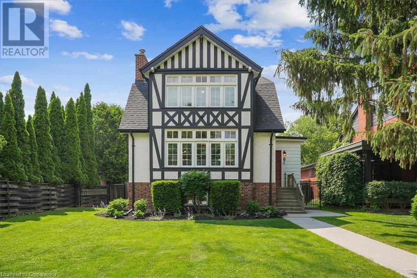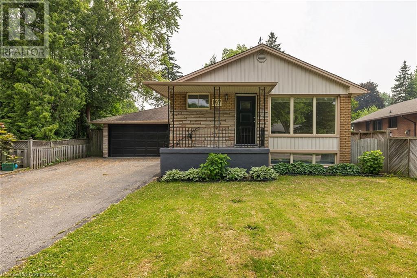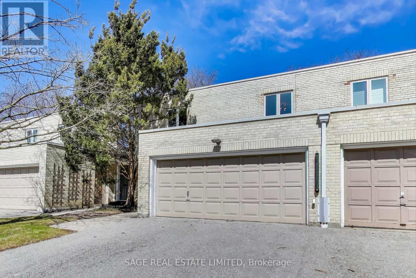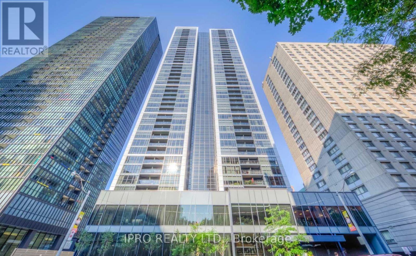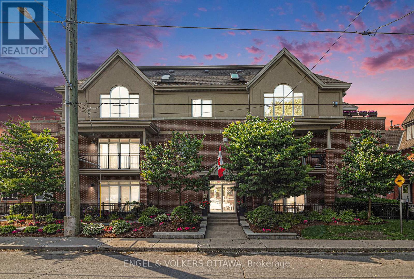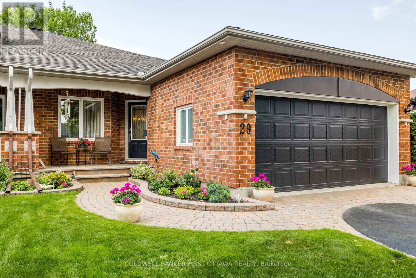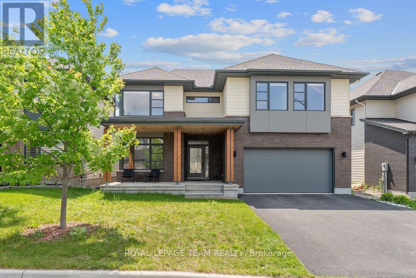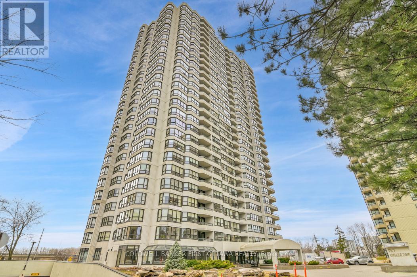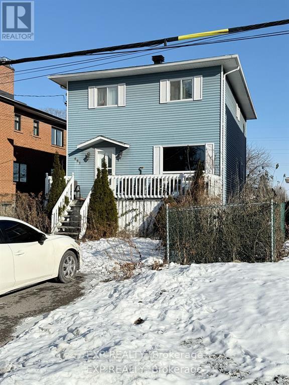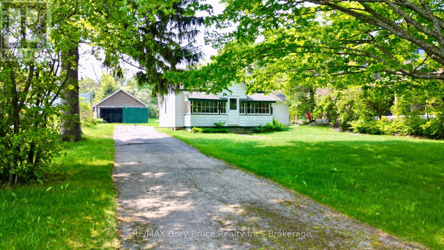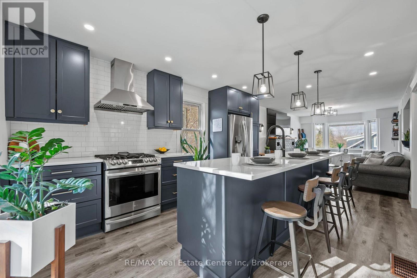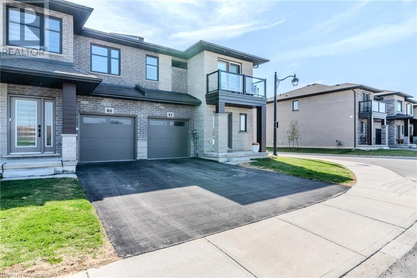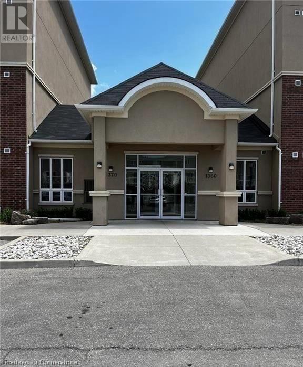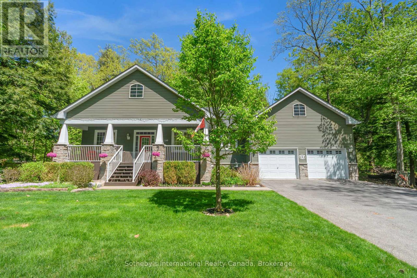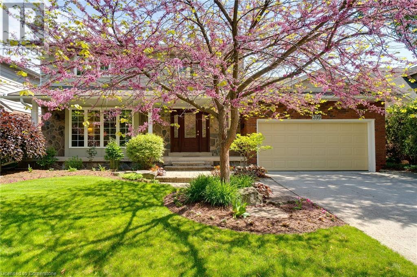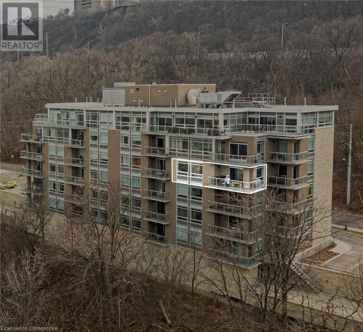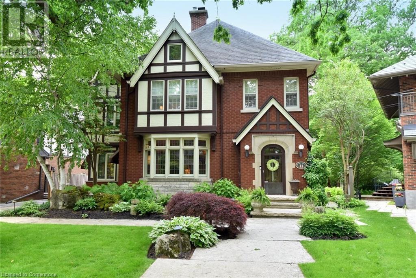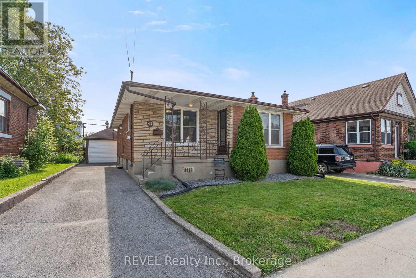지도 매물 검색
26 Brock Street
Oshawa (O'neill), Ontario
Beautiful 3 Bedroom, 2 Bathroom Detached Bungalow, Situated On A Massive Lot, Quiet Street Central Location. Also Just Minutes To New Shopping Plaza (Costco, No Frills, Banking),Hospital, 401, Transit. (id:49269)
Homelife District Realty
1112 - 2330 Bridletowne Circle
Toronto (L'amoreaux), Ontario
Welcome to Sky Garden 2 by Tridel Luxury Living at Its Finest! Step Into This Stunning, Spacious Approx 1,700 S.Ft. Suite, Where Elegance And Comfort Blend Seamlessly. Designed For Modern Living, This Suite Features An Open-Concept Living and Dining Area, Perfect For Entertaining or Relaxing With Family and Friends. The Newly Renovated Designer Kitchen is a Chef's Dream, Boasting Gleaming Marble Countertops, Custom Cabinetry With Two Convenient Lazy Susans, A Built-In Spice Rack, Durable Ceramic Flooring, And Top-Of-The-Line Stainless Steel Appliances. Whether You Are Hosting A Dinner Party Or Preparing A Quiet Meal At Home, This Kitchen Is Sure To Inspire. Retreat To The Expansive Primary Bedroom, Complete With A Luxurious 5-Piece Ensuite Bath Featuring Two Separate His And Her Sinks, A Walk-In Closet, A Large Double Closet, And Tranquil Views Overlooking A Bright, South-Facing Sunroom. The Second Bedroom Also Offers A Generous Double Closet, Access To A Modern Newly Renovated 3-Piece Bathroom, And Sunroom Views, Making It Ideal For Guests Or Family. Enjoy The Versatile Family Room, Flooded With Natural Light From Its Southern Exposure And Direct Walk-Out To The Sunroom, A Perfect Spot For Morning Coffee Or Evening Relaxation. Additional Features Include Stylish Vinyl Flooring Throughout, A Spacious Laundry Room With Full-Sized Side-By-Side Washer And Dryer, Two Side-By-Side Parking Spaces, And A Convenient Storage Locker. Experience Resort-Style Living With All The Amenities You Could Wish For, Featuring Both Indoor And Outdoor Pools, In A Vibrant, Sought-After Community. Don't Miss Your Opportunity To Call This Exceptional Suite Your New Home! Contact Me Today To Schedule Your Private Viewing. (id:49269)
Sutton Group-Admiral Realty Inc.
106 Craggview Drive
Toronto (West Hill), Ontario
Welcome to this spacious and modern 2-storey home, built in 2005 and thoughtfully updated throughout. Located in a quiet, family-friendly West Hill neighborhood, this home offers 4 bedrooms and 3 fully renovated bathrooms (2024), perfect for growing families or multi-generational living. The main floor features a bright family room with a cozy gas fireplace and a walkout to the sundeck ideal for entertaining. Enjoy convenient access to the garage from inside the home, plus a separate side entrance offering potential for a basement in-law suite. Upstairs, you'll find a handy second-floor laundry room and new solid wood flooring (2025), while the entire home has been freshly painted. The kitchen comes equipped with a brand-new fridge, stove, built-in dishwasher, and 2nd floor washer & dryer (all 2024). Roof shingles were also replaced in 2024, and the property features professional-grade landscaping. Prime location close to Morningside Park, Highway 401, University of Toronto Scarborough campus, and the shops and amenities along Kingston Road including McDonalds, No Frills, and Food Basics. Numerous parks, schools, and transit options are just steps away. Don't miss out on this move-in-ready gem in a highly sought-after neighborhood! (id:49269)
RE/MAX Hallmark Realty Ltd.
202 - 630 Queen Street
Toronto (South Riverdale), Ontario
Welcome to 630 Queen St E, a boutique mid-rise residence tucked into the beating heart of Leslieville & Riverside. This bright 2-bed, 1-bath suite is designed for modern urban living. From its custom-built centre island featuring a built-in bar/coffee cart, bonus storage, and seating for four (yes, the chairs are included) to the elevated finishes and tasteful upgrades. Entertain with ease in an open-concept living space with a TV mount already installed for your perfect movie night setup. The contemporary kitchen boasts newer appliances (all updated March 2025, with the exception of the fridge), while the bedrooms are each outfitted with a unique, built-in feature. A wall-mounted jewelry case in the primary, and a desk in the second bedroom. The in-suite washer & dryer were replaced in 2022 and the balcony has mounts for a swinging hammock or hanging plants. Well-behaved pets are welcome! There is a dog shower on site and access to Joel Weeks Park directly out the back entrance. Enjoy the added convenience of underground parking and a full-sized locker, included in your lease. Walkable, liveable, loveable Leslieville where independent coffee shops, chef-driven restaurants, lush parks, and charming boutiques collide. With the King, Queen, Dundas & Broadview streetcars just steps away and easy access to the DVP & Bayview Extension, commuting downtown or escaping the city is a breeze. The suite is vacant and move-in ready! **Prior to closing, the bathroom fan will be serviced, and the air filter will be replaced. (id:49269)
Bosley Real Estate Ltd.
57 Ravina Crescent
Toronto (Blake-Jones), Ontario
From the front door to the open-concept main floor with uninterrupted sightlines to the backyard, you're welcomed into a space worthy of Architectural Digest, masterfully designed by renowned architect Wanda Ely. The front foyer is anchored by a striking Art Deco divider, immediately setting the tone for the luxury and sophistication that defines the entire home. High-end walnut millwork elevates the main level, where a warm and inviting living space centers around a gas fireplace framed in Loire Valley sandstone. The open layout creates a seamless flow where cooking, relaxing, and entertaining coexist in perfect balance. The main level was intentionally designed with a Chefs Table style of hosting in mind, a casual yet refined approach that maximizes both efficiency and connection. A dramatic floating ceiling with recessed lighting defines the central gathering area, while three angled brass pendants create a soft, golden glow that punctuates the homes bold horizontal lines. Step outside to a serene backyard oasis, perfect for alfresco dining under the natural privacy of mature trees. Upstairs, the spa-like bathroom stuns with a long, hidden skylight that casts cascading light onto a tiled feature wall. A vast walk-in steam/shower room with wraparound bench seating is softly lit from beneath, and heated marble floors extend throughout. In the primary bedroom, vaulted ceilings and custom maple millwork draw the eye to the windows, creating seasonal visual interest. An oversized closet offers generous storage with additional space above. The basement boasts excellent ceiling height and versatility, ideal as a home office, library, or guest suite with its own ensuite. A well-appointed laundry room and adjoining pantry with sous-chef counter ensure your main kitchen remains organized and clutter-free. (id:49269)
RE/MAX Hallmark Realty Ltd.
93 Park Road S
Oshawa (Vanier), Ontario
Gas AND Water Is Included - Just pay hydro (separate meter). Welcome to this spacious basement apartment located in Oshawas vibrant Vanier community! Featuring 1 full bedroom with a walk-in closet, a 4-piece bathroom, and a well-equipped kitchen, this unit offers both comfort and convenience. Ideal for anyone seeking a private and functional space in a well-connected neighbourhood. Don't miss this opportunity to call it home! (id:49269)
RE/MAX Impact Realty
10 Otto Court
Whitby (Blue Grass Meadows), Ontario
Welcome to beautifully designed Detach Double car garage Bungaloft offering almost 4000 sqft of luxurious living space. Featuring 3 + 3 bedrooms & 5 bathrooms this home includes separate entrance to the basement ideal for rental income or multi -generational living with separate laundry for basement and main floor. Situated on spacious 55x128 Lot, the exterior is beautifully landscaped and boasts a heated inground pool perfect for entertaining or relaxing in style. Inside the home showcases an open concept kitchen, a massive family room with 18 feet ceilings, a gas fire place and a large primary suite over looking backyard with 5 pcs ensuite and walk in closet. This property is Air bnb friendly and the can generate 8-10/mo. of the monthly revenue and can take care of the property mortgage, have close proximity to Highways, Parks & public transit. Move in ready offering a lifestyle of comfort & space- the lifestyle you have been waiting for . (id:49269)
Save Max Real Estate Inc.
73 Spruce Hill Road
Toronto (The Beaches), Ontario
Coveted Detached 3-Storey Home with Idyllic Garden Retreat in The Beaches. Welcome to this beautifully appointed detached home, nestled in one of Toronto's most sought-after neighbourhoods. Thoughtfully renovated and full of charm, this residence offers the perfect blend of character and contemporary comfort. Main Floor Highlights: Stylishly renovated living room and adjacent formal dining area. Spacious sitting/reading nook, with custom-built-ins filled with natural light. Gourmet kitchen with walkout to deck and professionally landscaped garden perfect for entertaining. Second Floor Sanctuary: Converted layout (ORIGINALLY 4 BEDROOM) featuring a luxurious primary suite with an ensuite bath, expansive walk-in closet, and spacious sitting area. An additional bedroom offering versatility for a home office, gym, or guest space. Conveniently located full laundry room. Third Floor Flex Space: Large sunlit room with independent heating and cooling ideal as an additional bedroom, office, or creative studio/ Fully Finished Basement: Separate street-level entrance with high ceilings and direct access to the backyard, Second kitchen, spacious family room/ guest bedroom, and full bathroom. Perfect for in-laws, extended family, and outdoor enthusiasts. Outdoor Oasis: Lush, private garden retreat with mature landscaping, a Deck for dining al fresco, and plenty of space for kids and pets. Just steps to Queen Street's shops, cafes, and restaurants, excellent schools and a short stroll to the lake, boardwalk, and transit. This is a rare opportunity to own a versatile and spacious home in the heart of The Beaches. (id:49269)
Homelife/cimerman Real Estate Limited
121 - 2500 Hill Rise Court
Oshawa (Windfields), Ontario
Welcome To This End Unit Condo Townhome With Good Natural Sunlight. Located Close To Durham College And Uoft, Just Minutes To The 407 East Extension, Access Built-In Garage. The Main Floor Offers A Large Open Concept Kitchen Island, Stainless Steel Appliances (Fridge Stove, Dish Washer), Large Windows And 2 Piece Bathroom, W/O To Patio. Upper Level Has Two Bedrooms, As Well As A Separate Laundry Room Which Includes A Stacked Washer And Dryer. Condo Fees $364.13/Month Covers Snow Removal, Grass maintenance, Window Cleaning, Garbage P/U. Managed By Condo Corp. Buyer/Buyer's Agent Has To Verify Measurement (id:49269)
Homelife/miracle Realty Ltd
527 Victoria Park Avenue
Toronto (Oakridge), Ontario
Location is ideal positioned in one of Toronto most vibrant Neighbourhoods!! Investment Opportunity for Developers, Investors or End Users!! Pride of Ownership is Evident! Immaculate! Prime Corner Lot with Potential to Build Three - 3 Storeys Townhomes & Convert Separate Detached Garage (24 x 24) to Beautiful Garden Suite or Commercial Space Or Build 3 Storeys Townhomes Only on Property!! City Permits up to 10 Metres in Height. Application with Drawings Initiated with Toronto Building Dept. Existing Site Has - Detached Stucco & Brick Bungalow. 2+ 2 Beds & 2 Baths, Laminate Flooring Throughout. Spacious & Bright Eat-in Kitchen Overlooking Living Room with Bow Window & Gas Fireplace. Lower Level w/ Separate Entrance to Cozy Open Concept 2 Bedroom Unit. Fully Fenced & Landscaped Yard with Concrete, Stone and Wood Decks, Canopy, BBQ area & 10 x 10 Wood Shed. Detached Garage 24 x 24. Wrought Iron Fencing Offers Privacy - An Entertainers Delight! Walk to TTC - Victoria Park Subway, Malls & Shops, Restaurants, Schools, Place of Worship. Minutes to 401, QEW, Local Transportation. Minutes to Beach, Boardwalk with short commute to D/Town Toronto and so much more.... (id:49269)
RE/MAX Escarpment Realty Inc.
2613 - 10 York Street
Toronto (Waterfront Communities), Ontario
Tridel's Luxury 1Bd Condo, Bright and spacious, Approx. 580 sf. located in the heart of Water Front Communities. Minutes walk to Union Station, Super Markets, Restaurants, Scotia Arena, The Path, Rogers' Centre and CN Tower. Bldg Features State Of The Art Amenities & Smart Home Keyless Technology. Amenities Includes Visitor's Parking, 24 Hr Concierge, Gym, Yogo Studios, Outdoor Pool And Sauna, Theater, Billiards. (id:49269)
Homelife New World Realty Inc.
3808 - 125 Blue Jays Way
Toronto (Waterfront Communities), Ontario
Experience luxurious living in this stunning 2-bedroom corner unit at the prestigious King Blue Condos. Featuring high-end finishes throughout, floor-to-ceiling windows that flood the space with natural light, and breathtaking city views. Newly Renovated Floor. Enjoy top-tier amenities and an unbeatable location in the heart of the Entertainment District. With seamless access to the TTC, Underground Path, world-class dining, premier shopping, the Financial District, upscale grocery stores, and renowned theaters, this is urban living at its finest. (id:49269)
New Times Realty Inc.
708 - 17 Dundonald Street
Toronto (Church-Yonge Corridor), Ontario
Direct Access To Wellesley Subway Station Within Building Lobby. 9'Ceiling With Floor To Ceiling Windows. Two Big Terrace/Balcony With Lots Of Sun Light. Walking Distance To Ryerson University, University Of Toronto(7 mins Walk), Hospitals, Eaton Centre, City Hall, College Park & Waterfront. 1 Locker(Beside Parking) and 1 Parking Included. (id:49269)
Crimson Rose Real Estate Inc.
2909 - 50 Ordnance Street
Toronto (Niagara), Ontario
Scandinavian-Inspired 1 Bed 1 Bath Suite Spanning Over 600+ Sq Ft at Playground Condos! This Light & Airy Unit Features Soaring 9Ft Ceilings, Engineered Hardwood Floors & Floor-to-Ceiling Windows Lining the Entire North Wing. The Open Concept Living Space is an Entertainer's Dream with Plenty of Room to Unwind, Relax & Stretch Out. Walk-Out to the Lengthy Private Balcony & Enjoy Unobstructed North Views Of The City, Garrison Common Park, the CN Tower & Beyond. There's a Seamless Flow from the Living Area to the Modern Eat-In Kitchen & Integrative Dining Space. A Foodie-Focused Kitchen with High-End, Built-In, Stainless Steel Blomberg Appliances, Smooth Granite Counters & Stylish Geometric Tiled Backsplash. Delight in a Plethora of White Oak Cabinetry, Drawers & Open-Faced Shelving. De-Stress in the Generously-Sized Primary Suite with Floor-to-Ceiling Windows, Double-Panel Closet & Spa-Inspired 4-Piece Bath - 5-Star Resort-Style with Modern Porcelain Floors, 2-in-1 Shower/Tub with Glossy Grey Subway Tiled Back Splash & Granite Vanity with Under-Sink Storage. An Ensuite Tiled Laundry Room with a Blomberg Energy Star Stackable Washer & Dryer + Extra Room for Cleaning Supplies. Interior Designed by Studio Munge, Architecturally Designed by Hariri Pontarini/bKL Architecture & Landscaped by Claude Cormier. Surrounded by a 4-Acre Park, Cycling & Pedestrian Bridge Stretching from the Lake to Stanley Park & King West. Steps to the Lake, King West, Liberty Village, Canadian National Exhibition, Billy Bishop Airport, BMO Field, Coca Cola Coliseum & More. A Perfect 100/100 Transit Score. (id:49269)
Royal LePage Signature Realty
814 - 20 Richardson Street
Toronto (Waterfront Communities), Ontario
Step into refined urban living where design, culture, and convenience converge welcome to Daniels Waterfront: City of the Arts. This beautifully crafted east-facing residence offers an inspired lifestyle, drenched in natural light with expansive windows and sleek roller shades. The open-concept layout showcases a modern eat-in kitchen with a wide island and integrated appliances, flowing effortlessly into the living area and out to your private balcony the perfect spot to take in glowing sunrise views. Experience unmatched walkability (92/100) and transit connectivity (100/100), with Sugar Beach, George Brown College, the Distillery District, St. Lawrence Market, Union Station, and the Ferry Terminal just steps away. Also nearby are Toronto's top hospitals and universities, including UofT, TMU, Mt. Sinai, SickKids, and Toronto General. Enjoy five-star amenities including 24-hour concierge, accessible design with wider bathroom doors, and curated lobby art that welcomes you home. With the upcoming Ontario Line and transformative Port Lands revitalization underway, this is more than a home its a front-row seat to the future of downtown living. (id:49269)
Century 21 Property Zone Realty Inc.
2505 - 8 Colborne Street
Toronto (Church-Yonge Corridor), Ontario
Sun-Drenched Studio with Iconic CN Tower Views Fully Furnished & Turn-Key Welcome to urban living at its finest in this bright and spacious high-floor studio in the heart of downtown Toronto. With 433 square feet of well-designed space, this west-facing unit is flooded with natural light and offers uninterrupted, picture-perfect views of the CN Towera rare find at this size and price point. This condo comes fully furnished and completely turn-key, making it an ideal option for first-time buyers, investors, or anyone seeking a stylish pied-à-terre in the city. The open-concept layout maximizes space and function, while large windows create an airy and inviting atmosphere throughout the day. Located just steps from the subway line, Union Station, the Financial District, St. Lawrence Market, and world-class dining and entertainment, you'll have Toronto's best at your doorstep. The building offers fantastic amenities, including a concierge service and well-equipped gym, ensuring both convenience and lifestyle. Key Features: 433 Sq Ft of open-concept living Spectacular CN Tower and sunset views High-floor, west-facing unit Fully furnished move in or rent out immediately Steps to subway, Financial District, Union Station & more Concierge & gym in building Dont miss this opportunity to own a prime piece of downtown Toronto real estatebook your private viewing today! Gym / spa membership is available to owners for $75 per month (id:49269)
Keller Williams Referred Urban Realty
Basement - 436 Drewry Avenue
Toronto (Newtonbrook West), Ontario
right & Clean, Fully Renovated Two Bedrooms Apartment In Prime Location In The Heart Of North York. Share 40% Of Heat, Hydro, Water, 2 Parking Spot On Driveway, Separate Entrance, Separated Laundry. Bus Stop Directly In Front Of House, Close To Finch Subway Station, Shops, Parks, Schools & Much More! (id:49269)
Homelife Landmark Realty Inc.
210 - 701 Sheppard Avenue E
Toronto (Bayview Village), Ontario
Conveniently located 3 storey medical office building in prime Bayview village community. Steps to Bessarion TTC Subway Station & Bessarion community centre. Close to Hwy 401, DVP, North York General Hospital & Canadian Naturopathic College. Well maintained unit. Practical medical clinic layout. Plenty of surface and underground parking for staff and patrons. Complimentary businesses within the building including pharmacy, lab, walk-in clinic and diagnostic services. One Underground parking included, The subject unit can be combined with adjoining # 209 to form 1,567 sf of medical office. Condo fees includes all utilities, on-site Superintendent. (id:49269)
Elite Capital Realty Inc.
2510 - 33 Sheppard Avenue E
Toronto (Willowdale East), Ontario
*** FURNISHED *** Rarely available and incredibly spacious 2-Bedroom, 2-Bathroom corner unit at 33 Sheppard Avenue - a well managed building located in the heart of North York and just steps to Yonge and Sheppard! This unit is approximately 1000-sf and features expansive wall-to-wall windows offering breathtaking, unobstructed northeast views of the city and treelined houses. Featuring an open concept living and dining room, separate kitchen area with S/S appliances and granite countertops, along with a large ensuite storage space. Fantastic amenities include: 24-hr concierge, elegant hotel-inspired lobby with bar and lounge seating, fitness centre, indoor pool, business centre/meeting room, party room, visitor parking and more. Extremely convenient location with everything outside your front door! Steps to Sheppard subway station, restaurants, cafes, supermarkets (Whole Foods, Longos, Galleria), and Glendora park and playground. Short walk to Empress Walk shopping mall, Cineplex movie theatre, Meridian Arts Centre, North York City Centre and North York Library. Easy access to DVP/401, Bayview Village, Bessarion Community Centre, and North York General Hospital. Furniture and parking included. Live with ease and move in on July 1st! (id:49269)
Royal LePage Signature Realty
4803 - 33 Bay Street
Toronto (Waterfront Communities), Ontario
Discover this stunning 3-bedroom, 2-bathroom suite featuring exceptional lake and city views. Total Area is 1432 sqft(Suite area 1239sqft + balcony area 193sqft).High Ceiling. The expansive terrace offers a perfect space for outdoor relaxation and entertaining. Inside, enjoy two bedrooms with walk-in closets and a primary bedroom with a luxurious 5-piece ensuite. The modern kitchen is beautifully appointed with stainless steel appliances and granite countertops, blending style and practicality. Residents enjoy exclusive amenities, including a fully equipped fitness and weight room, an indoor lap pool, squash courts, an outdoor tennis court, a billiards room, a theater room, and a business center. Conveniently located just steps from Union Station, St. Lawrence Market, and Torontos Entertainment and Financial Districts, this residence offers unbeatable access to the citys finest attractions and conveniences. (id:49269)
Bay Street Group Inc.
138 Briar Hill Avenue
Toronto (Lawrence Park South), Ontario
Welcome to 138 Briar Hill Avenue, a beautifully updated detached home nestled in the heart of the Allenby School District. Set on a deep 21.5 x 132 ft lot and perfectly positioned between Yonge Street & Avenue Road, this 3 +1 bedroom, 3-bathroom residence combines classic charm with modern upgrades. Featuring hardwood floors throughout, a renovated kitchen with stainless steel appliances, and spacious, light-filled principal rooms, the home offers both style and comfort. The finished lower level includes a versatile recreation room, additional bedroom, bathroom, and plenty of storage ideal for a home office, guest space, or playroom. Enjoy a sun-filled, deep backyard perfect for relaxing or entertaining. With licensed front yard parking and easy access to top-rated schools, shops, transit, and parks, this is an exceptional opportunity in a prime family-friendly neighbourhood. (id:49269)
Harvey Kalles Real Estate Ltd.
Lph13 - 195 Redpath Avenue
Toronto (Mount Pleasant West), Ontario
Experience Elevated City Living In This Lower Penthouse At 195 Redpath Ave. This Stylish 1-Bedroom Suite Features An Open-Concept Layout, Sleek Modern Finishes, Ensuite Laundry, And A Private Balcony With Sweeping Views Of Toronto. Enjoy Premium Amenities And An Unbeatable Location Just Steps To The Yonge & Eglinton Subway, Top Restaurants, Shops, And Cafes. Urban Lifestyle At Its Finest! (id:49269)
Bosley Real Estate Ltd.
243 Hollyberry Trail
Toronto (Hillcrest Village), Ontario
**Top-Ranked School---A.Y Jackson Secondary School**Welcome to 243 Hollyberry Trail with recently **UPDATED(Spent $$$)**----**UPGRADED(Spent $$$)** home ---- Spacious Living Area with a Large Sunroom Area & Convenient Location to TTC,Hwy,Parks & Shops,Schools***This home features a rare oversized-premium land with a garden shed (as is condition) /large deck with a Gazebo at the backyard-----Potential garden suite eligibility(Buyer is to verify this information with a City planner), The main floor provides a large foyer, creating a warm and welcoming atmosphere throughout the home, practically-added a 2pcs powder room and an elegant-large living room with a french double door, hardwood floor and pot lighting with large bay window. The updated-kitchen provides S/S appliance, granite countertop and the spacious-additional sunroom/family room is designed for both functionality and space for the family, featuring a large window and skylights that provide ample natural light, making it ideal for both everyday living and entertaining. The 2nd floor offers a large-formal primary bedroom, 2 other bright bedrooms and newly-reno'd main, 4pcs washroom. The spacious rec room in the basement features an electric fireplace and multi-colour led lightings, allowing for multi-lighting and entertaining and open concept den area to a potential bedroom and newer 3pcs washroom. This home is situated a family-friendly neighbourhood and convenient to all amenities, parks-schools, hwys, shops and more!!----UPDATES:NEWER KITCHEN,NEWER APPLIANCE,NEWER KIT COUNTERTOP,NEWER KIT BACKSPLASH,NEWER FURANCE/NEWER CAC,NEWER HARDWOOD FLOOR(1ST/2ND FLOORS),NEWER LAMINATE FLOOR(BSMT0,NEWER WASHROOMS(TOTAL 3WASHROOMS),NEWER FOYER FLOOR,NEWER POT LIGHTING,LED LIGHTINGS(BSMT),NEWER ELECTRIC FIREPLACE(BSMT)-----PERFECTLY MOVE-IN CONDITION HOME!!! (id:49269)
Forest Hill Real Estate Inc.
51 Wigmore Drive
Toronto (Victoria Village), Ontario
Please see virtual tour. Students welcome. Spacious Home with Exceptional Addition & Treetop Views!This beautifully expanded home offers an impressive layout with generously sized main rooms endless possibilities to customize and make it your own! Features include: Approx. 1442 sq.ft. on the main floor Two cozy fireplaces Skylight in the foyer for abundant natural light Walk-out lower level with additional kitchen, bedroom & living space ideal for extended family or rental potential Nestled beside a conservation area in sought-after Victoria Village Steps to local parks, tennis courts, and the community libraryA rare opportunity in a terrific, well-established neighbourhood! (id:49269)
Bay Street Integrity Realty Inc.
6 Parkview Row
Dundas, Ontario
A rare opportunity to live within Dundas Driving Park—one of the area's most cherished public spaces. Nestled beneath the stunning Niagara Escarpment, this home offers sweeping views and direct access to park amenities including a splash pad, playgrounds, tennis courts, and an ice rink. This charming 3-bedroom Tudor-style residence, built in 1929, is rich in character, showcasing large transom windows, original hardwood floors, solid hardwood doors, frames, trim, french doors, staircase, and a wood mantle. A newly built back porch and stone patio is perfect for afternoon relaxing or entertaining and leads to a convenient double garage with laneway access. There's permitted parking for two vehicles out front. A truly one-of-a-kind lifestyle—peaceful, picturesque, and just minutes from downtown Dundas shops, restaurants, and scenic hiking trails. (id:49269)
Royal LePage Burloak Real Estate Services
197 Columbia Drive
Hamilton, Ontario
WELCOME TO 197 COLUMBIA!!! LOCATED IN A QUIET NEIGHBOURHOOD IN HAMILTON WEST MOUNTAIN. THIS HOME FEATURES 2 CAR GARAGE WITH STAIRWAY TO THE BASEMENT AND PLENTY OF PARKINGS. 3+2 BEDROOMS,2 KITHCHENS WITH 2 FRIDGE, 2 WASHER AND DRYER AND 2 STOVE, 2 FULL BATH, SIDE ENTRANCE, SELLER SPENT ALMOST 80 K UPGRADES IN THE BASEMENT WHICH IS GOOD FOR RENTAL INCOME OR IN LAW SUITE, AMAZING BACKYARD WITH COVERED PORCH FACING THE REALXING BACKYARD. GREAT OPPORTUNITY FOR FIRST TIME HOMEBUYERS AND INVESTORS. (id:49269)
Century 21 Miller Real Estate Ltd.
11 Huxley Avenue S
Hamilton, Ontario
Welcome to this beautiful 3-bedroom home where classic charm meets modern comfort. Brimming with character, this home offers a warm and inviting atmosphere from the moment you step inside. The layout is functional and bright, with cozy living spaces ideal for family life or entertaining. The newly renovated basement, complete with a full bathroom, provides extra living space and includes a separate side entrance – perfect for a future in-law suite, home office, or guest area. Thanks to professional waterproofing, the basement stays dry and comfortable year-round, adding peace of mind and long-term value. Outside, you'll find a spacious backyard oasis with a large deck and relaxing hot tub, ideal for hosting summer get-togethers or enjoying quiet evenings. The yard offers plenty of room for gardening, play, or future landscaping dreams. Parking is a breeze with a single car garage plus additional spaces for 2 more vehicles – a rare find in the area. This turn-key home is ready for you to move in and enjoy, offering a fantastic blend of charm, space, and flexibility in a desirable location. (id:49269)
RE/MAX Escarpment Realty Inc.
252 Vintage Gate
Brampton (Fletcher's Creek Village), Ontario
Stunning 4-Bedroom Detached Home in Prime Brampton Location!Welcome to this beautifully maintained 2600 sq ft detached double-car garage home located in one of Bramptons most sought-after, family-friendly neighborhoods. This spacious property offers the perfect blend of comfort, functionality, and outdoor enjoyment ideal for growing families and entertainers alike.Step inside to find gleaming hardwood floors throughout the main level, with thoughtfully designed separate living, dining, and family rooms, providing ample space for both formal gatherings and relaxed family time. The gas fireplace adds a warm touch to the cozy family room.The bright and inviting kitchen opens to a stunning private backyard oasis, featuring a built-in Napoleon BBQ, stone patio, and a 15-ft remote-controlled power awning all backing onto a tranquil school yard with southern exposure for all-day sun. The composite deck board(2025) and composite-railed front porch enhance both curb appeal and durability.Upstairs, the expansive primary bedroom boasts a walk-in closet and a fully upgraded ensuite bathroom offering a luxurious retreat.Other 3 bedrooms are great in size and offer perfect blend of comfort and functionality .Basement was recently finished and can act as a perfect relaxing spot to spend time with friends/family. Additional features include a fully fenced backyard, large garage with extra storage space, and proximity to top-rated schools, GO Station, grocery stores, and shopping centres.Notable Upgrades include Furnance (2023),Water Heater (2021) , windows and roof (2017), AC (2013) ,Primary bedroom ensuite (2025), Napolean Fire place(Basement).This home is a rare find offering space, privacy, and convenience all in one exceptional package. Don't miss your opportunity to make it yours! (id:49269)
Royal LePage Certified Realty
26 Crimson Millway
Toronto (St. Andrew-Windfields), Ontario
Presenting 26 Crimson Millway, a beautiful condo townhouse nestled in the esteemed St. Andrews-Winfield area of Toronto. This residence features 4+1 generously sized bedrooms and 4 recently updated bathrooms, enhanced by a recent paint upgrade for a contemporary feel. New Pella Windows throughout . Primary bedroom with 4 Pc ensuite and walk-in closet. An additional 3 Large Bedrooms upstairs for your Family with a 4 pc bathroom bathroom to service them. This Condo Townhouse is over 1900 Sq/Ft plus the lower level. A main floor Eat-In Kitchen and Dining and Living Room with floor to ceilings windows and a walk out to your private, quiet garden with a 2 Pc bathroom for your guests convenience. The lower level boasts a 5th bedroom, Recreation room, 3 PC bathroom, large furnace room with storage and cold closet. Renovated bathrooms, fixtures, lighting and flooring enhance the quality of living, establishing a chic and modern atmosphere for residents to relish. Offering a double private garage and a secluded private garden, this tranquil complex prioritizes convenience and safety. Maintenance fees encompass crucial services such as snow removal, front gardening, water, parking, insurance, an outdoor pool in the complex and common elements, ensuring a seamless living experience. Seize this exclusive chance to acquire a slice of Toronto's coveted neighbourhood. Discover the ideal blend of comfort, sophistication, and prime location at 26 Crimson Millway. This Large Townhouse has been updated with new Pella Windows in 2020. Maintenance Fess are $1,735.21 per month - Maintenance fees include snow removal and professional front gardening, water, parking, building insurance and common elements so you can enjoy a well-kept exterior without the extra effort. (id:49269)
Sage Real Estate Limited
2601 - 28 Ted Rogers Way
Toronto (Church-Yonge Corridor), Ontario
Experience upscale urban living in this fully furnished unit located in the prestigious Couture Condominiums by Monarch. Situated just steps away from the Bloor/Yonge subway, Yorkville, U of T and the Royal Ontario Museum, this residence offers both convenience and luxury! Floor-to-ceiling windows with sunny east exposure. 9ft ceilings, stainless steel appliances, granite countertops and a stacked front-loading washer and dryer. Private balcony with city views. Premium amenities including 24hr concierge, indoor pool and hot tub, fully equipped fitness centre and yoga studio, party room, media room, lounge area and underground visitor parking. Tenant resposible for hydro, $300 key deposit refundable, no pets and non smoker. (id:49269)
Ipro Realty Ltd.
28 Bayview Ridge
Toronto (Bridle Path-Sunnybrook-York Mills), Ontario
An architectural triumph of unparalleled elegance, setting a new benchmark for ultra-luxury living. Nestled in one of Toronto's most prestigious enclaves, this brand-new estate sitting on 142ft frontage & offers over 9200 sqft of masterfully designed living space, showcasing impeccable craftsmanship, opulent finishes & state-of-the-art technology. Grand 23-ft high heated foyer, where exquisite bookmatching flooring & intricate detailing create an unforgettable first impression. Main floor w 10ft ceilings & Marble floor thru/out. Beautiful living room with slab and led light fireplace & Grand dining room with mirror walls.Private office with stunning artistic ceiling detail & Slab accent wall. The chefs kitchen is a true masterpiece,boasting a massive marble island,expensive Onyx slab backsplashes,LED-lit custom cabinetry & GAGGENAU appliances. Dirty kitchen with backyard access, two designer powder rooms, and an elevator servicing all levels complete this level.The 2nd floor is a private retreat, home to a spacious primary suite with a private sitting room, 11-ft ceilings, and two spa-like ensuites featuring heated marble floors, a free-standing Jacuzzi tub, boutique-style his/her walk-in closets & custom vanities. 4 additional generously sized bedrooms, each with a private ensuite and heated floors, provide unrivaled comfort. A fully equipped second-floor laundry room ensures effortless convenience.All bathrooms are heated. The lower level is an entertainers paradise, featuring a grand party room w a full bar, a refrigerated wine cellar, a private gym, luxurious spa retreat with a Hydropool swim spa, sauna, and rain shower. The home is fully automated with Lutron smart lighting, built-in speakers,full-coverage security cameras & dedicated communication hub for seamless connectivity.The exterior is equally spectacular, featuring a heated 2,500 sqft driveway, epoxy-finished 4-car garages with EV charging, and manicured landscaping w an automatic irrigation sys (id:49269)
Soltanian Real Estate Inc.
104 - 400 Mcleod Street
Ottawa, Ontario
Offering an exceptional blend of comfort, functionality, and urban convenience, this ground-level condo at 400 McLeod delivers an ideal lifestyle in the heart of Centretown. Located within a well-managed building, the unit provides 1,085 sq. ft. of bright, open living space with direct access to a private terrace - perfect for enjoying morning coffee or entertaining outdoors. Inside, the main living area features a warm, open-concept layout designed for modern living. The foyer opens into a stylish kitchen equipped with natural wood cabinetry, a large center island with an integrated sink, and a distinctive hexagonal tile backsplash. The kitchen flows seamlessly into the expansive living and dining area, highlighted by hardwood floors, a sleek natural gas fireplace with modern tile surround, and oversized sliding doors that connect to the stone patio with raised garden beds. The spacious primary bedroom offers hardwood floors, double closets, and a private ensuite with a walk-in corner shower and a separate soaker tub. A versatile second bedroom - ideal for guests or a home office - features a double-door closet and enjoys easy access to the second full bathroom, complete with a combination tub and shower. Additional conveniences include an in-unit laundry room with storage space, central air conditioning, and one underground parking space. Residents of this spectacular building enjoy a prime location steps from Bank Street and Elgin Street shops, cafés, restaurants, the Canadian Museum of Nature, and public transit, with easy access to downtown Ottawa. (id:49269)
Engel & Volkers Ottawa
29 Peregrine Crescent
Ottawa, Ontario
Beautifully maintained Tamarack end-unit bungalow in the highly desirable Pine Meadows Adult Lifestyle Community in Kanata. Near the NCC trails and close to transit, Hwy 417, shopping, and amenities, this home offers both serenity and convenience. Set on a premium south-east facing pie-shaped lot, the home features high ceilings, an open-concept layout, upgraded kitchen with granite counters, main-floor laundry, and a sunroom leading to a Trex deck with retractable awning. Enjoy the landscaped yard with interlock paths, gardens, and sprinkler system. The finished lower level includes a bright family room, hobby room, guest suite with jacuzzi tub, and a 4th bedroom or office. Residents enjoy an active community centre, friendly atmosphere, and mandatory association membership at just $300/year. (id:49269)
Coldwell Banker First Ottawa Realty
301 Long Acres Street
Ottawa, Ontario
Welcome to Bridlewood Where Modern Living Meets Family Comfort. Located in Ottawa's booming west end, Bridlewood is a vibrant, family-friendly community known for its top-rated schools, lush parks, and exceptional convenience. Its the ideal neighbourhood for families to grow, connect, and thrive. Introducing the Elmhurst model by award-winning HN Homes, a modern masterpiece showcasing refined luxury and sophisticated design throughout. Step inside to an impressive open-concept layout with 9 ceilings and a dramatic two-storey living room, anchored by a striking gas fireplace. Sunlight pours into every corner, highlighting sleek hardwood floors, 8' interior doors on the main level, and a stunning glass staircase. The heart of the home is an entertainers dream kitchen complete with quartz countertops, stainless steel appliances, a large centre island, and a generous eat-in area that flows beautifully into the sun-filled family room. A spacious main-floor den/office offers the perfect work-from-home setup, while a functional mudroom and stylish powder room complete the main level. Upstairs, the primary suite is a luxurious retreat featuring coffered ceilings, dual walk-in closets, and a spa-inspired 5-piece ensuite. Three additional well-sized bedrooms and a convenient second-floor laundry room complete the upper level. Outside, professional landscaping with gazebo, built-in natural gas firepit adds curb appeal and creates an inviting outdoor oasis for relaxing or entertaining. Don't miss this rare opportunity to own a designer home in one of Ottawa's most sought-after communities. Long term lease preferred (3 years). Tenant pays for all utilities and hot water tank rental. NO PETS - NO SMOKING (id:49269)
Royal LePage Team Realty
7270 Dwyer Hill Road
Ottawa, Ontario
Discover 100 acres of pristine recreational land nestled within the Marlborough Forest, bordered by 300 acres of Crown land(200 acres to the west and 100 acres to the south, owned by the province and the City of Ottawa). Perfect for outdoor enthusiasts and with plenty of wildlife, this landlocked property offers easy access via ATV trails and pathways through the Crown land to the south. The property is adjacent to an unopened road allowance to the north and includes a partial wet land area to the west. Nature lovers can indulge in year-round activities such as hiking, camping, snowmobiling, hunting, 4-wheeling, and more. Conveniently located just south of Dwyer Hill Rd and Roger Stevens Dr, and only a short drive from Ottawa, this is the ideal weekend retreat for those looking to enjoy the great outdoors. Additionally, the property is eligible for the Ontario Conservation Land Tax Incentive Program (CLTIP), offering up to a 100% property tax exemption on qualifying conservation land. (id:49269)
Royal LePage Performance Realty
1601 - 1510 Riverside Drive
Ottawa, Ontario
Welcome to The Raphael in Tower II of The Riviera Complex, an elegant and spacious 2-bedroom, 2-bathroom suite offering approximately 1157 sq.ft (measurements from Builder's Plan) of luxurious living. From the moment you enter the grand lobby and ride the upgraded, state-of-the-art elevators, you will know this is a special place to call home. Located on the 16th floor, this beautifully maintained suite features a marble foyer with double vestibule closets, a stylish 2-piece powder room with wall-to-wall mirrors and lighting, and a spacious laundry room with access to the A/C unit. The large eat-in kitchen is equipped with luxury vinyl flooring, ample wood cabinetry, and brand-new stainless steel Samsung Smart appliances. The large dining room is complemented with an elegant ceiling brass light fixture. The generous sized living room, dining room, and bedrooms boast top-of-the-line Jasper Peaks flooring. The living room with its panoramic west-facing city views include the Gatineau Hills and the Rideau River, featuring breathtaking sunsets with a walkout to the balcony. The French glass doors lead to a second bedroom or den with mirrored closet doors and additional access to the balcony. The primary bedroom features vertical blinds, a spectacular westerly view, his-and-hers mirrored closets, and a 4-piece ensuite in calming beige tones, complete with a soaker tub, marble flooring, and wall-to-wall mirrors. This suite has been freshly painted and is in immaculate move-in ready condition. It also includes a basement locker and underground parking. Enjoy peace of mind with 24-hour gatehouse security and the numerous recreational amenities. Don't miss this rare opportunity to own a beautifully maintained suite in one of the city's most desirable towers and sought after locations. Book your private showing today! Some photos have been virtually staged. (id:49269)
Coldwell Banker First Ottawa Realty
661 Tweedsmuir Avenue
Ottawa, Ontario
Welcome to this prime property located in the sought-after neighborhood of Westboro, Ottawa. This 3-bedroom, 2.5-bathroom home offers both charm and opportunity, making it an excellent choice for homeowners, investors, or developers. The main level features a bright and spacious living area, complemented by a well-appointed kitchen and dining space, perfect for entertaining. Upstairs, you'll find three generously sized bedrooms, including a primary suite with an ensuite bathroom, providing comfort and privacy. The lower level offers additional living space and a convenient half bath, ideal for a home office, gym, or recreational area. This property is currently tenanted, generating a steady income of $2,350 per month, making it a turnkey investment opportunity. Beyond its immediate appeal, the lot presents significant development potential, whether you're considering expansion or a complete redevelopment to capitalize on the areas growth. Situated within walking distance of Westboro's trendy shops, cafes, and parks, this home combines urban convenience with a family-friendly atmosphere. Public transit and top-rated schools are also nearby, enhancing its desirability. Don't miss this rare opportunity to secure a property with income and future potential in one of Ottawa's most vibrant neighborhoods! ** This is a linked property.** (id:49269)
Exp Realty
6 Noble Court
Amherstburg, Ontario
Escape the ordinary and embrace tranquil living in this stunning raised ranch in the heart of Amherstburg. Conveniently located near key amenities, public transit, major arterial roads, schools and parks, this home is a must see. Nestled in the heart of Kingsbridge neighborhood this newly built raised ranch is a perfect home for first time home buyers. The open concept layout seamlessly connects the living room, dinning area and a modern kitchen, creating an ideal space for entertaining guests or simply relaxing with family. Step outside the kitchen area right on to a covered deck to enjoy the evening. This property boasts a huge lot with no rear neighbors. Spacious master suite with walk-in closet, main floor also features a main bath and 2 generous bedrooms. The unfinished basement offers endless possibilities for customization. So don't miss your chance to make this exquisite property your adobe. (id:49269)
Deerbrook Realty Inc.
19 Mill Street
Northern Bruce Peninsula, Ontario
Close to the beach! This three bedroom, three piece bath bungalow cottage - close to the beach and marina in the village of Lion's Head. Cottage/home could also be a good starter home. Inside, you'll find an eat in kitchen, living room with a walkout, an enclosed sunporch to enjoy the view! Updates include electrical throughout and panel (100amp), propane furnace, some windows, roof shingles in 2012. There is a detached garage and is great for extra storage. Nice, deep lot measuring 66 feet wide by 228 feet deep. Cottage/home comes mostly furnished. Property is located on a year round paved municipal road in the village of Lion's Head. Walking distance to the beach, hospital, shopping, pharmacy and other amenities that the village has to offer. Taxes: 1183.19. (id:49269)
RE/MAX Grey Bruce Realty Inc.
270 Kathleen Street
Guelph (Exhibition Park), Ontario
Beautiful renovated home tucked away on rare oversized 49 X 181ft lot in Guelph's beloved Exhibition Park neighbourhood! As you arrive charming curb appeal draws you in W/prof. landscaped gardens, stately armour stone, front porch & generous parking incl. detached garage. Step inside to open-concept layout that strikes perfect balance btwn contemporary design & welcoming character. Living room W/sleek custom live-edge wood mantle & oversized bay window that bathes the space in natural light. Dining area provides versatile setting overlooking backyard ideal for hosting, working from home or playful family zone. Renovated kitchen in 2021 W/high-end navy cabinetry, white quartz counters & tile backsplash. Premium S/S appliances incl. gas stove & B/I microwave. Centre island W/storage, pendant lighting & bar seating for casual meals. Sliding doors extend living space outdoors creating seamless connection to backyard. Main floor bdrm offers dbl closet & access to updated 4pc bath. Upstairs 2 bdrms await-one W/dbl closets & other features charming nook perfect for reading, working or dressing. Modern 2pc bath adds convenience. Finished bsmt W/legal 1-bdrm apt & private entry-ideal for multigenerational living or generating rental income. Kitchen features S/S appliances & stylish finishes while living area, 4pc bath & bdrm W/dual windows offer comfort & functionality. Expansive backyard feels like private escape! Whether you're grilling on the deck or watching kids play on the lawn around mature trees, this space is perfect for family life & entertaining. Walk to Exhibition Park & enjoy playgrounds, baseball fields & community hub of seasonal events: yoga, live music, food trucks & movies. Top-rated schools incl. Victory PS, Our Lady of Lourdes & GCVI all within walking distance. Downtown is only mins away to enjoy bakeries, shops, restaurants, GO Station & nightlife. This is more than a home, it's a lifestyle in one of Guelph's most cherished family-friendly communities! (id:49269)
RE/MAX Real Estate Centre Inc
82 Jayla Lane
Smithville, Ontario
Large modern luxury freehold end unit. Luxury finishes includes all quartz countertops in the kitchen and bathrooms, 9ft ceilings on the main floor, brightly lit open concept that combines the kitchen, dining and living areas. Modern smooth ceilings and luxury designer vinyl on the first floor. Large primary bedroom with walk-in closet and private ensuite. This home is the definition of comfortable luxury living, right in the heart of Smithville only 10 minutes from the QEW! Homeowners will enjoy being only steps away from the Community Park, pristine natural surroundings, and walking/biking trails. Additionally, the town of Smithville invested $23.6 million in a brand new 93,000 sqft Sports and Multi-Use Recreation Complex featuring an ice rink, public library, indoor and outdoor walking tracks, a gym, playground, splash pad, skateboard park & more. Close to of local shops and cafe's, and just a 10-minutedrive to wineries. Plenty of extra parking spaces available for owners and visitors alike on a first come first serve basis (id:49269)
Keller Williams Complete Realty
1370 Costigan Road Unit# 208
Milton, Ontario
Cozy & Simple Living Awaits! Looking for the perfect place to call home? This carpet-free, 1 bedroom, 1 bath condo is available for lease starting July 1st! Nestled in a prime location, this north-facing unit is drenched in natural sunlight, creating a warm and inviting atmosphere. Enjoy the convenience of in-suite laundry and your very own underground parking spot. Situated close to schools, parks and highways, this condo offers the perfect blend of security and accessibility for any lifestyle. Don't miss out on this amazing opportunity. (id:49269)
The Agency
156 Moreau Parkway
Tiny, Ontario
This beautiful raised bungalow is set on a large, landscaped lot just a 4 minute walk to the sandy shores of Georgian Bay. With 3+1 bedrooms and 2+1 bathrooms, its the perfect mix of space, function, and location. Inside, you'll find a bright, open main floor with vaulted ceilings, a spacious kitchen with plenty of storage and workspace, and a dining area that opens out to the back deck. The primary bedroom is generously sized and features a full ensuite, and there's main floor laundry for added convenience.The finished basement includes an additional bedroom, full bathroom, and a walkout to the backyard, offering flexible space for a rec room, guest suite, or home office. Additional storage and workspace can be found in the utility room, workshop or the large 2 car garage. Outside is where this property really shines. The yard is big, private, and beautifully landscaped, complete with a fire pit area and dog run, plenty of space to relax, entertain, or let the kids and pets roam. Located in a quiet, friendly neighbourhood just minutes from the water, and only 15 minutes to Penetanguishene and 20 minutes to Midland.This is a great opportunity to enjoy life by the bay with room to breathe both inside and out. (id:49269)
Sotheby's International Realty Canada
399 Goodram Drive
Burlington, Ontario
Picture Perfect Family Home in Desirable Shoreacres! Welcome to this beautifully maintained traditional 2-storey home, offering 4+1 bedrooms and 2.5 baths, nestled in the highly sought-after Shoreacres community in South Burlington. Curb appeal abounds with a covered front porch, double concrete driveway, and double garage with convenient inside entry. Professionally landscaped front and back yards, highlighted by a fully fenced backyard retreat. Enjoy the stunning wood deck, interlock stone patio, serene pond water feature, lush gardens, and a private pergola with a cozy seating area—perfect for relaxing or entertaining. Inside, the main floor boasts elegant formal living and dining rooms with gleaming hardwood floors and classic crown moulding. The spacious eat-in kitchen features warm oak cabinetry, granite countertops, and stainless steel appliances.. A comfortable family room offers built-in shelving and a charming wood-burning fireplace with a brick surround and bay window overlooking the rear yard and gardens. For added convenience, there's a main floor laundry room with direct access to the backyard. Upstairs, you’ll find four generous bedrooms, all with hardwood flooring. The primary bedroom offers his-and-hers closets and an updated 3-piece ensuite. A stylishly renovated 4-piece main bath serves the remaining bedrooms. The partially finished lower level provides even more living space, with a large recreation room, a fifth bedroom with updated broadloom, ample storage, and a spacious utility room. Located close to top-rated schools, parks, shopping, and all major amenities, this home also offers easy access to highways and GO Transit—ideal for commuters and growing families alike. Don’t miss your chance to own this exceptional home in one of Burlington’s most desirable neighborhoods! (id:49269)
RE/MAX Escarpment Realty Inc.
467 Charlton Avenue E Unit# 404
Hamilton, Ontario
Welcome to this stunning 937 sq ft corner unit condo with breathtaking southern views that capture both sunrises and sunsets. Flooded with natural light through oversized windows, this 2-bedroom, 2 full bathroom home offers an ideal balance of style, space, and serenity—just minutes from downtown Hamilton and scenic nature trails. Enjoy outdoor living on the spacious balcony, then step inside to an open-concept layout enhanced by custom window treatments and designer lighting. The modern kitchen is a chef’s dream, featuring quartz countertops, a penny tile backsplash, under-mount sink, breakfast bar seating for four, and high-end stainless steel appliances. The primary suite includes a large walk-in closet and enough space for a desk or reading nook. The second full-sized bedroom (not a den) features a generous closet, large windows, and more of those incredible views. Both full bathrooms are tastefully upgraded with full mirrors, modern vanities, and ample storage. Extras include in-suite laundry, a full-sized locker (5.5 ft x 6.8 ft), and an underground parking spot conveniently located near the elevators. Building amenities include a gym, party room, visitor parking, and access to two 130’ terraces with barbecues. Ideally located minutes from the 403, LINC, St. Joseph’s Hospital, McMaster University, the GO Station, and the vibrant dining and café scene along James Street South. A rare opportunity to enjoy luxurious condo living at an affordable price, with peaceful surroundings and unbeatable views. (id:49269)
Coldwell Banker Community Professionals
11 Oak Knoll Drive
Hamilton, Ontario
Welcome to this exquisite 2.5 storey Tudorhome, nestled on a beautiful landscaped Ravine lot in the heart of Westdale-one of Hamilton's most coveted and historic neighborhoods. This elegant 4-bedroom/4-bathroom residence beautifully blends preserved architectural charm with tasteful modern enhancements. Professional landscaped gardens featuring a custom outdoor fireplace/pizza oven & built in fire grill. The inviting living room is equally captivating featuring bay windows with original leaded glass panes and a stunningmarble wood burning fireplace- a timeless focal point ideal for cozy evenings. The formal dining room exudes character with original built-in corner cabinets and French doors leading to a serene outdoor setting. Just off dining room is a bright, window-lined family room flooded with natural light, it provides a cozy yet open space perfect for casual living. Step into the heart of the home, an oak kitchen filled with natural light from overhead skylights, upgraded lighting, slate flooring and a professional 6-burner dual gas range. Second floor you will find three generous bedrooms and a 3piece bathroom. It also boast's a private office/media room with built in cabinets, in floor heating and views overlooking the gardens. Third floor primary suite provides an elevated retreat nestled in the tree tops-offering ultimate privacy and picturesque views. Ensuite with sunken tub/and walk in glass shower. The central staircase showcase's stained glass windows, preserving the soul of this century home. Downstairs a fully finished lower level includes wine cellar with a secondary family/media room, a two-piece bath and kitchenettearea- ideal for entertaining and wine tastings. This one-of-kind is steps away from trails, schools, McMaster University, easy access to public transit & #403 , walk to boutique shops, Movie Theatre of Westdale Village. Schedule your private viewing today to experience the unparalleled charm of this stunning home. (id:49269)
Royal LePage State Realty
87 The Promenade
Niagara-On-The-Lake, Ontario
Welcome to your dream home in the heart of the beautiful Niagara region! This premium corner-lot bungalow, less than five years old, offers the perfect balance of modern living and cozy charm. As you step inside, you’ll immediately feel the warmth of the sleek, easy-to-maintain flooring that flows throughout the home, creating an inviting atmosphere. The open-concept living area is ideal for family time or entertaining friends, with plenty of space to enjoy. The kitchen is a standout feature, complete with stylish appliances, ample counter space, and a large island where everyone can gather. Your primary bedroom is a true retreat, with a spacious walk-in closet and a luxurious ensuite that feels like a spa. Two additional spacious bedrooms and a full bathroom complete the main floor. Downstairs, you'll find a fourth bedroom, a full bathroom, and an incredible glass wine cellar—perfect for wine lovers and ideal for those who enjoy the nearby wineries! The open area downstairs offers endless possibilities, whether you want to turn it into a cozy rec room, a home office, or a gym. Step outside into your private backyard, surrounded by mature trees that provide both shade and privacy, creating a peaceful oasis just outside your door. And with excellent schools, parks, shopping, and dining all just a short distance away, you’ll have everything you need right at your fingertips. This home perfectly blends comfort and convenience, making it the ideal place to create lasting memories. (id:49269)
Royal LePage Burloak Real Estate Services
62 St George Street
St. Catharines (Facer), Ontario
This charming brick bungalow is in the perfect location! It's close to the QEW, schools, shopping and just steps to St. Josephs Bakery so you can be the first in line for a loaf of fresh baked sourdough bread! This 3 bedroom, 1 bathroom home features original hardwood floors, oak cabinets, detached garage, concrete patio, and vegetable garden. Not to mention it has had a tons of updates in 2025 such as, new bathroom, plumbing, electrical/electrical panel, flooring, paint throughout, stainless steel kitchen appliances, lighting, etc. In addition, there is possible income potential from a second unit or in-law in the lower level. In fact there is a separate entrance and rough-ins already in place. This gem is perfect for a retiree, first time home buyer, investor, or... for someone that really loves bread! (id:49269)
Revel Realty Inc.



