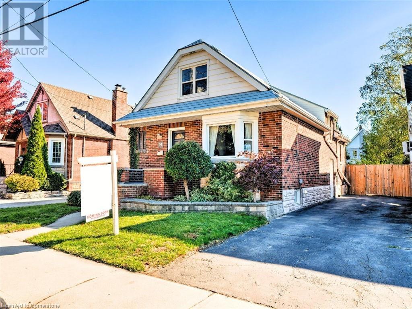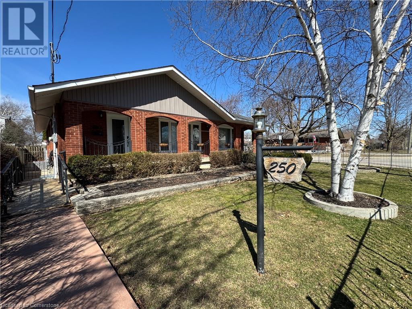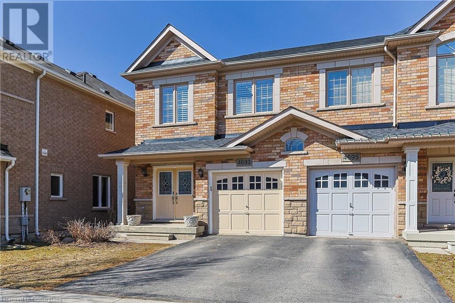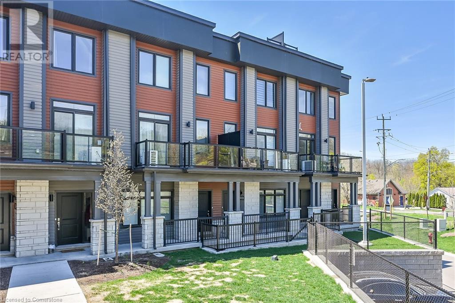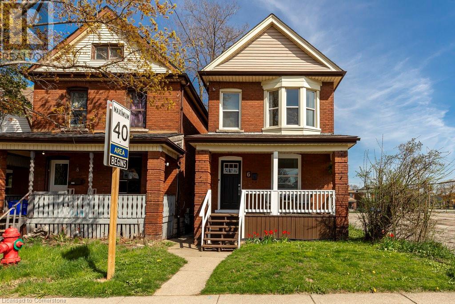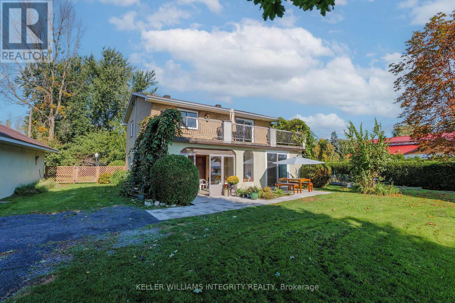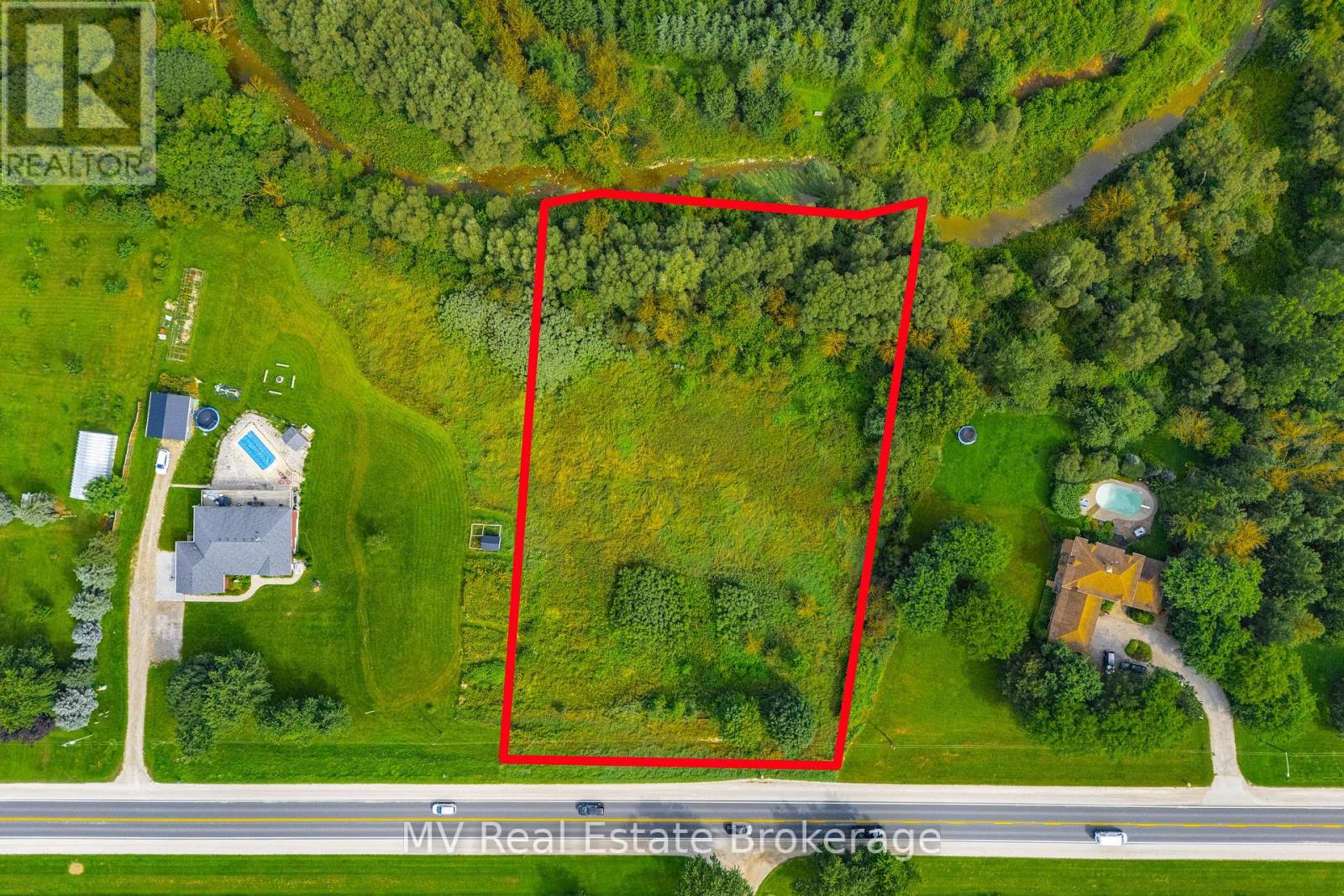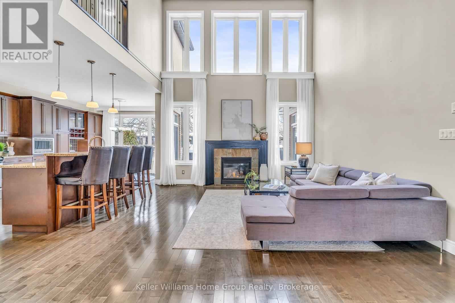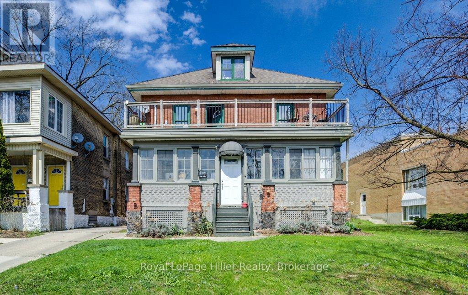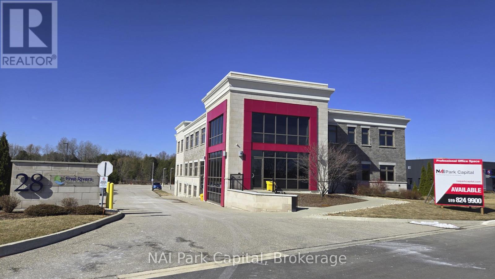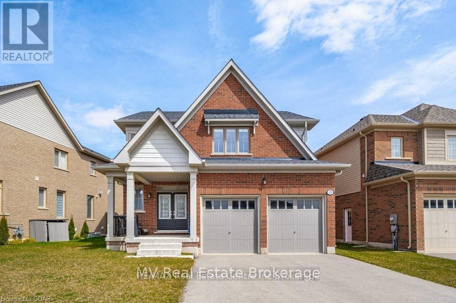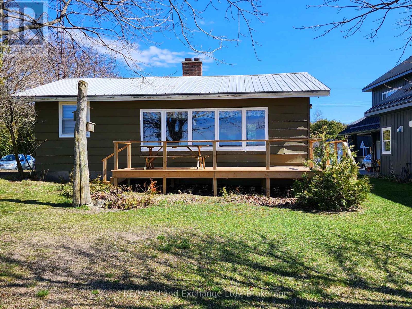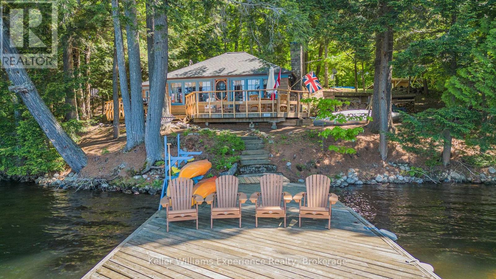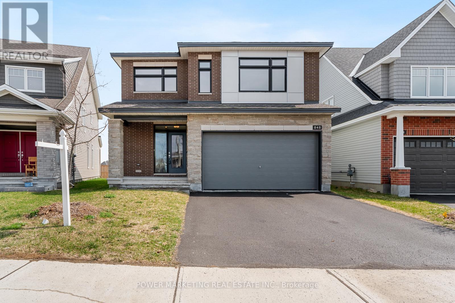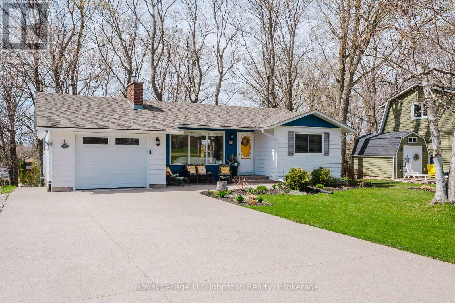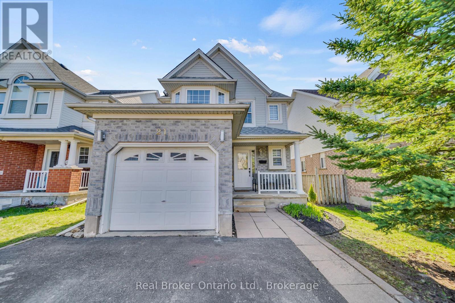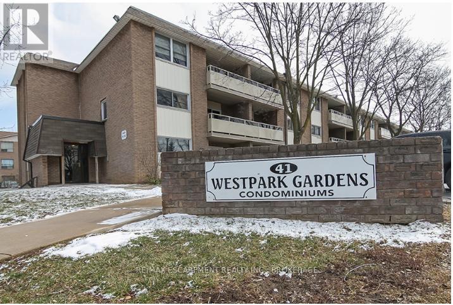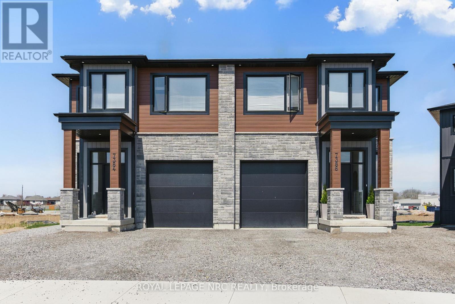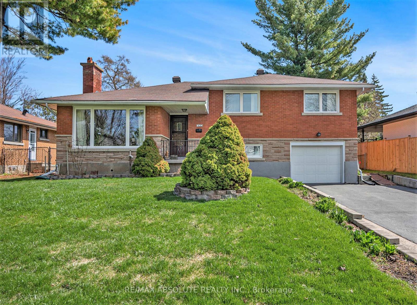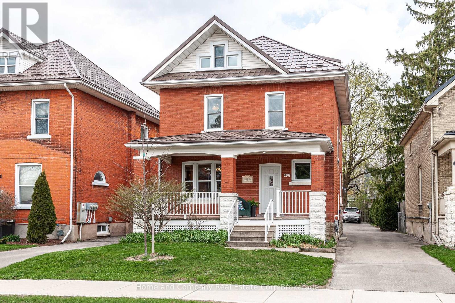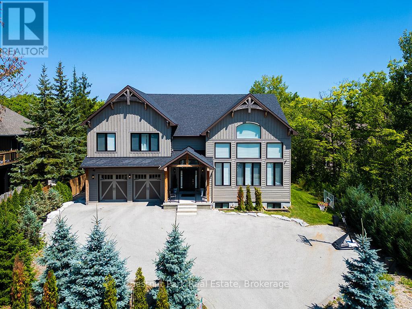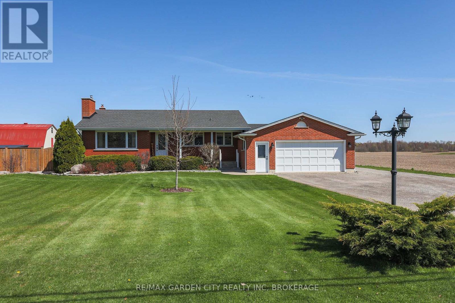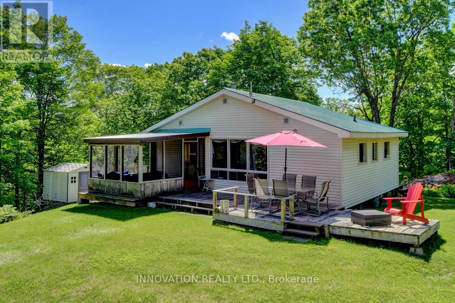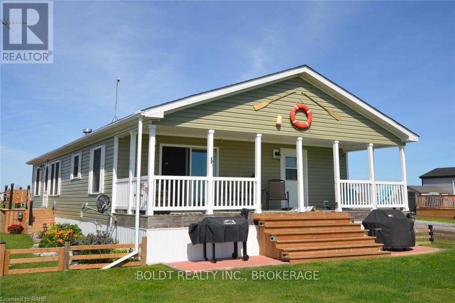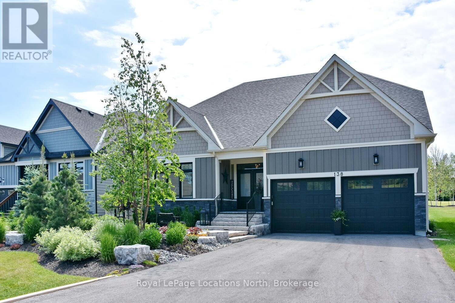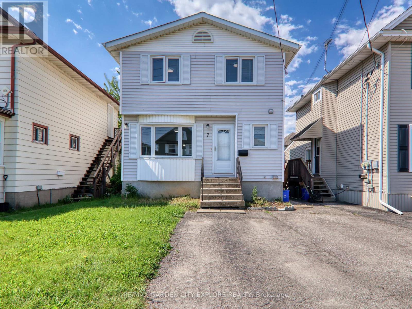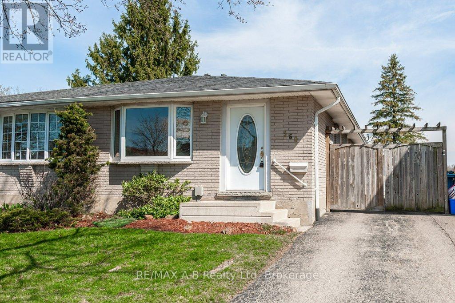지도 매물 검색
B - 985 Brock Road
Pickering (Brock Industrial), Ontario
Prime exposure with access and visibility right at Bayly Street and Brock Road intersection. Strategically situated near Highway #401interchange, Pickering Casino Resort, Pickering Go Station and Major Shopping Centres, the property consists of a vast amount of potential customers and traffic flow from the surrounding businesses. Many permitted uses allowed. **EXTRAS** Ample surface parking with building signage available. Landlord is not willing to entertain any Food & Beverage uses at this time. (id:49269)
Creiland Consultants Realty Inc.
2818 Colonial Road S
Ottawa, Ontario
Welcome to this beautifully renovated 2+1 bedroom bungalow, a perfect blend of modern comfort and classic charm. Situated on a well-appointed lot, this home features beautifully landscaped gardens a detached garage/workshop and an inviting above-ground pool, ideal for summer relaxation. Step inside to discover a stunning kitchen equipped with custom cabinets, complete with elegant crown moulding to the ceiling. Enjoy cooking with stainless steel appliances, a convenient walk-in pantry, and a cozy dining area perfect for family gatherings. The bright and airy living room boasts gleaming hardwood floors and large windows that flood the space with natural light. The main floor offers a spacious primary bedroom featuring a convenient 3-piece ensuite bath with a shower, along with a second well-appointed bedroom and a fully updated 4-piece bathroom. Venture downstairs to the fully finished lower level, which includes a welcoming family room with a wood stove, providing warmth and comfort during cooler months. This level also features a generous bedroom with a cheater door to a stylish 3-piece bath, complete with an oversized shower. A laundry area, cold room, and additional storage/utility room enhance the functionality of this home. Perfect for a teenager or as an in-law suite, the lower level has a kitchenette rough-in and convenient access to a side door, adding versatility to the living space. Upgraded electrical runs throughout the home, including a new panel, ensuring peace of mind and modern convenience. The ample parking area is perfect for an RV or boat, making this property a dream for outdoor enthusiasts. Don't miss the opportunity to make this stunning bungalow your forever home! Some photos have been virtually staged. 24 hour irrevocable (id:49269)
Paul Rushforth Real Estate Inc.
1801 Brousseau Crescent
Ottawa, Ontario
Charming 3 + 1 Bedroom Detached 2-Story Home with Single Car Garage in a Desirable Chateauneuf community. Nestled amongst mature trees, this beautiful 3 + 1 bedroom, 2-story, detached home offers a perfect blend of comfort, style, and location. Whether you're a growing family or a professional looking for ample space, this home provides everything you need and more. The main floor features an inviting living room with large bay window that fills the space with natural light, creating a warm and welcoming atmosphere. The adjoining dining area offers an ideal space for family meals or entertaining guests. The kitchen is thoughtfully designed with ample storage, modern appliances, and a cozy breakfast nook. Upstairs, you'll find three spacious bedrooms. A well-appointed family bathroom featuring shower and soaker tub completes this floor, offering convenience and comfort for the whole family. The lower level features a versatile bonus room that can be used as a fourth bedroom, office, or recreational area perfect for your lifestyle needs. The single-car garage offers both storage and parking, while the private backyard is a peaceful sanctuary, complete with mature trees that provide shade, shed, and deck with gazebo and BBQ gazebo. Excellent location moments to LRT, shopping, restaurants, parks and schools. (id:49269)
Paul Rushforth Real Estate Inc.
16 Sycamore Crescent
Grimsby, Ontario
Welcome to 16 Synamore Cres, a stunning 3-bedroom, 3.5-bathroom home with a second-floor loft and private balcony, offering breathtaking Escarpment views. Nestled beside a scenic park, this home is loaded with $100,000 in premium builder upgrades, including solid wood poplar oversized trim, crown molding, baseboards, pot lights, a custom wall unit, and Moen shower vaults and faucets throughout. Granite is featured throughout the home, adding elegance and durability. The exterior is just as impressive, featuring stamped concrete on the driveway and backyard, a massive covered back patio with built-in skylights and sunscreen, and maintenance-free artificial turf for a pristine yard year-round. The fully finished basement is an entertainer’s dream, complete with a home theatre featuring reclining chairs and a luxurious wet-dry sauna—your personal spa experience at home! A new roof (2023) adds to the peace of mind. This is a rare opportunity to own a meticulously upgraded home in one of Grimsby’s most desirable neighborhoods. Book your showing today! (id:49269)
RE/MAX Escarpment Realty Inc.
299 Jemima Drive
Oakville, Ontario
Larger than most in the area! This spacious 1,606 sq. ft. Mattamy-built freehold townhouse in the Preserve offers a rare combination of space and value. With 2 large bedrooms, 2 full bathrooms on the bedroom level (one ensuite), and 3 levels of finished living space. The open-concept main level features an upgraded kitchen with granite countertops, plus a walkout to a private balcony and BBQ nook. Enjoy natural light pouring in through oversized windows. There is a Single-car garage a locked exterior storage room and no condo fees. Walk to parks, Oodenawi Public School, boutique shops, and just 2 km from Oakville’s Uptown Core. (id:49269)
RE/MAX Aboutowne Realty Corp.
97 Knyvet Avenue
Hamilton, Ontario
Renovated 5-Bedroom Home with In-Law Suite in Prime Hamilton Mountain Location Discover this beautifully updated 5-bedroom, 3-bathroom brick home in the highly sought-after Centremount neighborhood on Hamilton Mountain. With two kitchens and a separate entrance, this versatile property is perfect for families, investors, or buyers looking for a mortgage helper or in-law suite. Featuring 1,381 sqft of modern living space, this home includes granite countertops, updated flooring, and a durable steel roof. It’s move-in ready and ideal for multi-generational living or generating rental income. Located minutes from Mohawk College, Juravinski Hospital, top-rated schools, transit, and major highways, this home offers suburban comfort with unbeatable city access. Whether you're a first-time homebuyer or an investor, this is a rare opportunity in one of Hamilton’s hottest real estate (id:49269)
Exp Realty
250 West 31st Street
Hamilton, Ontario
Discover this beautifully renovated detached legal duplex on a desirable corner lot located on the West Hamilton Mountain! With 5 total bedrooms and 3 full bathrooms! Legally converted from a single family home to a two unit dwelling in 2023 with extensive upgrades throughout! The upper unit features 3 spacious bedrooms, a bright living and dining area, a large kitchen with ample cupboard space, a 4-piece bathroom, and in-suite laundry. The fully renovated lower unit, with its own private entrance, offers 2 bedrooms with walk-in closets, 2 full bathrooms, a mud room, a modern kitchen, a generous living area, an office space, and its own laundry room. Both units have separate hydro meters and private laundry with tons of storage space! Outside, enjoy a fenced, gated property with a private backyard, a cozy front porch, a driveway that fits 4 cars, and an attached garage! Located in a highly sought-after neighbourhood close to schools, parks, shopping, and transit, this is a perfect opportunity for investors or families seeking multi-generational living! (id:49269)
Exp Realty
4693 Kurtz Road
Burlington, Ontario
Welcome to this beautifully maintained 3-bedroom semi-detached home nestled on a quiet, family-friendly street in the heart of Alton Village.Built by Fernbrook Homes, this gem boasts 9-ft ceilings on the main floor, creating an airy and inviting atmosphere.Step into the cozy living room, perfect for relaxing evenings, and enjoy the open-concept kitchen with an eat-in area, ideal for family meals. Sliding doors lead to your low-maintenance backyard, featuring a composite deck that steps down to a professionally landscaped patio with paving stones and a dedicated planting area offering both charm and functionality. Upstairs, the spacious primary suite features a walk-in closet and a private 4 piece ensuite.Two additional generously sized bedrooms and a 4 piece bathroom complete the second floor. The unfinished basement provides endless possibilities with a roughed-in bathroom and a cold cellar, ready for your personal touch. Key Features include : Hardwood floors and California shutters throughout. Brick and Stone skirting for timeless curb appeal, Natural gas BBQ line for summer entertaining, inside garage access and garage door opener. Updates include: Furnace (2023) and Roof (2022). Located just steps from top-rated schools, parks, shopping and easy access to the 407, the home is truly in a prime location. Do not miss this incredible opportunity - schedule your showing today. (id:49269)
Exp Realty
2 Willow Street Unit# 35
Paris, Ontario
Ideally located, Exquisitely upgraded 2 bedroom, 2 bathroom Condo with attached garage & additional driveway parking as well on sought after Willow Street in the charming town of Paris. This stunning Bungalow style condo is highlighted by upgraded kitchen with ample cabinetry, quartz countertops, designer backsplash, S/S appliances, & eat at island, large living room, in suite laundry, 2 spacious bedrooms including primary suite with chic ensuite with walk in shower with glass, additional 4 pc primary bathroom, & private balcony with beautiful views of the Grand River. Conveniently located within walking distance to popular Downtown Paris shops, restaurants, schools, shopping, parks, and amenities and just minutes to the 403. Visitor parking and a community mailbox also available. Ideal for those looking to for maintenance free main floor living. Shows incredibly well – will not disappoint! Just move in & Enjoy everything that Paris Living has to Offer. (id:49269)
RE/MAX Escarpment Realty Inc.
6 Belview Avenue
Hamilton, Ontario
Welcome to this happy home in the heart of one of the city's most walkable and welcoming neighbourhoods – Crown Point. This charming and updated 2-story gem boasts the perfect blend of style, comfort, and value—ideal for first-time buyers and young professionals looking to put down roots without breaking the bank. Watch the world go by on the classic covered front porch. Inside find large, updated windows make every space feel open, bright, and airy. The main floor is designed for both comfort and entertaining, featuring a cozy living area, a formal dining room, and an exceptional kitchen that’s truly the heart of the home—whether you’re whipping up weeknight dinners or indulging in weekend baking marathons. There are three roomy bedrooms and a beautiful 4PC bath, styled to perfection with a fresh, modern vibe on the upper level. Ample storage & laundry in the basement level. Roof approx. 2014, Furnace 2019, updated wiring & cosmetic updates since 2021. These recent upgrades mean you can move right in and start enjoying. And the best part? You’re just steps from Gage Park and other local favorites. Make this house your home! (id:49269)
Coldwell Banker Community Professionals
386 Highland Road W Unit# 31
Stoney Creek, Ontario
Welcome to your charming two-storey townhouse, where comfort meets convenience! This lovely home features three spacious bedrooms and two bathrooms, making it ideal for families or anyone in need of extra space. The main floor has been thoughtfully updated with brand-new flooring, and the kitchen shines with brand-new appliances, creating a fresh and modern feel. The main floor bathroom has also received a stylish makeover, adding to the home's overall appeal. The beautifully renovated basement includes a laundry area and ample room for recreation or relaxation. Step outside to your private backyard oasis, perfect for entertaining friends and family or enjoying peaceful moments in nature. Located in a family-friendly complex, you’ll find yourself just a short walk from shopping, dining, and the picturesque hiking and biking trails at Eramosa Karst Conservation Area. This desirable community also offers easy access to schools, entertainment, and recreation centers. Perfect for first-time buyers, young families, or investors — don't miss this fantastic opportunity to make it yours! (id:49269)
RE/MAX Escarpment Realty Inc.
434 Wellington Street
Brantford, Ontario
Welcome to 434 Wellington Street. This lovely, cozy home is well situated on an over-sized, fully fenced lot. Boasting plenty of upgrades over the past 5 years. The vinyl siding makes the house stand out from others on the street. There is plenty of natural light throughout the space.You will enjoy the spacious kitchen with classic white cabinetry as well as a new stove & dishwasher and plenty of counter space. Entertain your family and friends in the spacious dining room. There are 3 bedrooms in total, one on the main floor and 2 upstairs. Recent updates include but are not limited to: stove, dishwasher, vinyl siding, new front and back entry doors. There is a ton of parking. The driveway can accommodate 4 vehicles comfortably. Call today for a private viewing. (id:49269)
RE/MAX Escarpment Realty Inc.
96 Churchland Drive
Barrie, Ontario
Terrific family home in Holly! You will love this well maintained 3 bedroom 2 bath home. Generously updated with several improvements including a lovely landscaped backyard, lush rose garden, large patio and storage shed. All Stainless steel kitchen appliances have been replaced within the last 3 years, laminate flooring in basement, new garage door (2024), driveway (2024). Complete with tankless hot water heater (owned), water softener and loads of storage space. Close proximity to schools, recreation centre and shopping. Don't miss out on this wonderful place to call home. (id:49269)
Royal LePage First Contact Realty Brokerage
6279 151st Ave-Gunn Crescent
South Glengarry, Ontario
Nestled along the serene shores of the St. Lawrence River in Bainsville, right on the Quebec-Ontario border, this private 3-bedroom, 2-bathroom home offers an idyllic escape. The main floor greets you with an inviting foyer, leading to a custom-built kitchen with quartz countertops that blend style and functionality. A cozy gas fireplace warms the dining room, creating a welcoming space for gatherings, while a convenient powder room and solarium completes the layout. Upstairs, you'll find three spacious bedrooms and a full bathroom. The living room is the true showstopper, featuring a walk-out balcony with breathtaking panoramic views of the river and the Adirondack mountain range, a perfect spot to relax or entertain guests. Outside, the property offers a detached garage, lush gardens, pear, walnut and apple trees, and plenty of privacy to enjoy your surroundings. Book your private viewing today! (id:49269)
Keller Williams Integrity Realty
7916 Wellington Road 109
Wellington North (Arthur), Ontario
This stunning 1.28-acre lot offers the perfect blend of privacy, nature, and convenience - just minutes from town. Tucked among mature maple, spruce, and pine trees, the property backs onto conservation land and a quiet ravine, creating a peaceful backdrop for your future home. The lot is ready to go, with GRCA-approved setback permits in place, a culvert and driveway already established, and natural gas and essential services right at the lot line. Sample building plans are also available to help bring your vision to life. The gently sloped terrain is ideal for a walkout basement with full-size windows, maximizing natural light and your living space. Whether you're dreaming of a modern farmhouse, a classic bungalow, or a custom retreat, the setting here truly elevates any design. Located at the edge of town, this property offers easy access to Arthur, Elora, Fergus, and commuting routes to Guelph, KW, or the GTA. Surrounded by custom homes on large lots, its a rare chance to build in a sought-after area where beauty, privacy, and convenience all come together. (id:49269)
Mv Real Estate Brokerage
10 Bright Lane
Guelph (Pineridge/westminster Woods), Ontario
Welcome to 10 Bright Lane!!! A Luxurious Family Retreat in Guelphs Prestigious Pineridge/Westminster Woods Community Located in one of Guelphs most desirable neighbourhoods. This home is a true modern masterpiece that combines style, function, and an abundance of luxury. Offering four spacious bedrooms, ensuring every family member enjoys the ultimate in comfort and privacy, the home has been thoughtfully renovated and meticulously maintained, featuring three elegant bathrooms, each designed with modern finishes, Every step reveals thoughtful design, from beautiful hardwood flooring that graces the living and dining areas to the harmonious layout extending to the second floor. The kitchen, a masterful designed, stands as the centerpiece of the home with a large center island and an expansive eating area, illuminated by chic lights. This space is perfectly crafted for culinary creations and engaging conversation. The adjacent living room, beneath soaring cathedral ceilings and anchored by a cozy fireplace, promises warmth and relaxation for family and guests. The main-level primary suite is a testament to luxury, featuring a beautifully designed bedroom with an elegant accent wall. It is private sanctuary, with a fully furnished walk-in closet that boasts an expansive wardrobe complete with accessories a dream come true for organization and style. The luxurious 3-piece ensuite features a relaxing bathtub and separate shower, offering a serene retreat for ultimate comfort. The main floor is not just about aesthetic charm; Convenience meets sophistication with the inclusion of a well-appointed laundry room, offering direct access to the garage for everyday ease.Downstairs, the fully finished basement offers a recreation space like no other. Designed with both enjoyment and functionality in mind, it includes a dedicated children's playground area ideal for young ones to play and explore; and a fully equipped gym with a NordicTrack iFit treadmill. (id:49269)
Keller Williams Home Group Realty
705 - 796468 Grey Road 19
Blue Mountains, Ontario
Exceptional value, NORTH CREEK RESORT located at the base of Blue Mountain.A true ONE BEDROOM unit which rarely comes on the market.Privately located at the rear,quiet end of the development enables a ski-in, ski out opportunity to the North chair lift. This immaculately maintained one bedroom is turnkey and has many upgrades done by the current owners. Heating/cooling system replaced with high efficiency units, new baseboard heater, stainless steel appliances, engineered hardwood, fireplace, kitchen island, furniture and painting throughout. One level living with seperate bedroom, open plan living area with kitchen, small dining area and living room looking out to a large private deck. North Creek Resort offers an outdoor pool, tennis courts, picnic areas, on site fantastic restaurant, laundromat and shuttle to the village of Blue Mountain. Fantastic rental opportunity for SHORT TERM rentals. Town of the Blue Mountains is issuing STA licences for this resort. Condo fees include water, sewer, internet and cable TV. (id:49269)
RE/MAX Four Seasons Realty Limited
112 Huron Street
Stratford, Ontario
Welcome to 112 Huron Street a fully tenanted, well-maintained legal triplex located in the heart of Stratford.This solid brick property offers three self-contained units, each with private entrances, parking, and spacious layouts. The building features two 3-bedroom units and a bright 1-bedroom bachelor suite, generating over $58,000/year in gross rental income.Perfect for owner-occupiers seeking to offset mortgage costs live in one unit and let the others pay the bills an ideal strategy for entering todays challenging first-time buyer market. Investors will appreciate the turnkey nature, reliable tenants, and future upside potential.Tenants pay hydro; the landlord covers gas. Major upgrades in 2019 include three ductless A/C units, a new water softener, sump pit with pump, and extensive landscaping with over $21,000 invested in improvements.Zoned for multi-residential use and ideally located close to downtown, schools, and transit. Whether you're an investor or an end-user, 112 Huron Street is a smart move. (id:49269)
Royal LePage Hiller Realty
200 - 28 Bett Court
Guelph (Kortright Hills), Ontario
Professional office space for lease in Guelph's Hanlon Creek Business Park. Lots of windows allowing ample natural light. Space features private offices, open area, kitchen, board room and storage area. Located only minutes from Hwy. 401. Hanlon Creek Business Park features approx. 165 acres of natural reserve with 12km of walking trails. Sublease until October 31, 2026. Landlord would consider longer term. (id:49269)
Nai Park Capital
128 Farley Road
Centre Wellington (Fergus), Ontario
Nearly new and upgraded throughout, this stunning carpet-free home offers the perfect blend of style, comfort, and family-friendly living. Nestled in a fantastic neighbourhood, this home is just a short walk to a brand-new school, parks, and trails. An ideal location for families looking for convenience and community. Inside, the spacious, beautifully designed kitchen is the heart of the home, featuring a large center island with a sink, ample storage, and modern finishes perfect for family meals and entertaining. A formal dining room provides the perfect setting for gatherings, while the inviting living room is warmed by a cozy gas fireplace. Blinds throughout add a touch of elegance and privacy, complementing the thoughtful upgrades found in every room. Upstairs, the expansive primary suite is a true retreat, boasting a generous walk-in closet and a luxurious ensuite with double sinks, a walk-in shower, and a relaxing soaker tub, perfect for unwinding after a busy day. This exceptional home is move-in ready and offers the perfect setting for your family's next chapter. Don't miss your chance to make it yours! (id:49269)
Mv Real Estate Brokerage
805 Leonard Court
Huron-Kinloss, Ontario
If your looking for the perfect cottage on the water that is Lake Level with stunning views, than this rustic cottage is for you! This property features 3 bedrooms, 3 pc bathroom, Open concept Living room and Dining Room with new decks on both sides of the property. This cottage comes totally furnished and is ready for the next family to start making their own personal memories on the shores of Lake Huron. This is just a stone throw from historic lighthouse, children's park and boat launch and is just waiting for you. (id:49269)
RE/MAX Land Exchange Ltd.
185 West Waseosa Lake Road
Huntsville (Chaffey), Ontario
185 West Waseosa Lake Rd Cottage and Bunkie on Beautiful Lake Waseosa, Huntsville, Muskoka! DON'T MISS THE VIDEO!! Privacy, Peace, Paddling at your fingertips at this property! Over 1.3acres, 200ft of pristine shoreline, ready for deep-off-the-dock swimming, boating. This waterfront is virtually weed-free with a sandy/rocky bottom, in a quiet, bay. Approx 8ft deep at the end of the dock! Just 11 steps to the water, and mere feet from the deck to the dock you'll never get this close to the water with a new build! The 2 bedroom (cottage)+1bedroom bunkie are immaculately maintained, picture-perfect as a true, classic 3-season Muskoka retreat! You'll love the natural light, deck access, water views throughout the building! The living room has a cozy propane fireplace, views of the water, walkout to deck and firepit/play areas. The cottage comes FULLY FURNISHED (with a few personal items exempted) There is good storage at this property, TONS of parking and 1.3+acres for future lot coverage, garage, storage, or a bigger main building! No need to head into town for laundry because you have your own stackable set inside! Many upgrades have been done in the past 10 years, keeping everything in great shape! The separate 'bunkie' building has it's own deck overlooking the lake, space for a couple on the pullout bed, and have the kids play up top on rainy days, reading by flashlight, keeping the noise and fun in their own little world! Come see this cottage, come experience Lake Waseosa! (id:49269)
Keller Williams Experience Realty
4888 Mcmartin Street S
South Glengarry, Ontario
A perfect WATERFRONT property home with 3 beds, 3 baths (including a 3pce ensuite) and an ultra cozy lower level. This family oriented bungalow is nestled in a quiet family friendly neighbourhood and boasting a well designed space that combines comfort, style and functionality that will not disappoint. Step inside to discover a bright and spacious family conscience layout, a modern eat in kitchen with stainless steel appliances, breakfast bar and stunning views of the river, 2 fully bright and spacious main level washrooms with a welcoming soaker tub with VIEWS OF THE WATER, updated flooring throughout. Enjoy all that outdoor living has to offer in the fully fenced backyard, perfect for bonfires and entertainment, enjoy the many fruit trees throughout the property. Additional features include a 22ft x 23ft 2 car detached garage a massive oversized paved laneway that can be used for recreational vehicles if needed and a good sized storage shed. Conveniently located just 15 approx. minutes from Cornwall City Center. Roof '13 approx, Septic emptied '21 approx, Windows '13 approx, HWT is electric. Reverse Osmosis system 2022 approx. Water system 2013 approx, 48 hours irrevocable for all offers. (id:49269)
Royal LePage Performance Realty
848 Snowdrop Crescent
Ottawa, Ontario
This is a 10! Better than builder pricing! Welcome to this stunning 2023-built home, model name is Payton II with Tamarack building. packed with upgrades and offering 2,800 sq ft above grade ! Located on a premium lot with no rear neighbors, this home is vacant and ready for immediate possession. Enjoy elegant hardwood floors ($5,000 upgrade) and ceramic tile, soaring 9 ft ceilings on both main and basement levels, and a sleek modern elevation. The gourmet kitchen is an entertainers dream with Quartz countertops, a large premium island, oversized pantry, and deep pots & pans drawers. Stainless steel appliances, central air, and stylish pot lights are all included. The open-concept layout features a generous eat-in kitchen, large living room, and a formal dining area, perfect for hosting. The luxurious primary bedroom boasts a 4-piece ensuite and walk-in closets. The Finished basement offers incredible potential, featuring 9 ft ceilings and a bathroom. Located in a family-friendly neighborhood. walk to top schools, shopping, and amenities. Only 15 minutes to Downtown and Parliament Hill. Don't miss this upgraded beauty. book your showing today! (id:49269)
Power Marketing Real Estate Inc.
18 Dante Avenue
Ottawa, Ontario
Nestled on a quiet street directly facing a serene park and just minutes from NCC trails and Bruce Pit, this beautifully updated home offers comfort, functionality, and location. Enjoy the convenience of two tandem parking spaces in the covered carport.Inside, the home features no carpet throughout and a brand-new custom kitchen with quartz countertops, stainless steel appliances, and an efficient layout ideal for cooking and entertaining. The spacious living room is anchored by a wood-burning fireplace, adding warmth and charm.Upstairs, you'll find three bedrooms and a fully renovated bathroom equipped with assistive shower features including a bench and safety rail. The finished basement includes a second bathroom and a versatile bonus room perfect for a home office, gym, or playroom. Step outside to the private backyard oasis with a large deck. Once the trees fill in, it becomes a secluded retreat .Key Updates: Furnace (2025) Back Half of the Roof (2024) Air Conditioner (2018). Move-in ready and ideally located, 18 Dante is a perfect blend of style, comfort, and convenience. (id:49269)
Engel & Volkers Ottawa
00 South Street W
North Dundas, Ontario
Builder's/Investor's Dream property! Unlimited Potential for your future project! Approximately 3.11 acres land right on Highway 43 right in Chesterville's community! 2 access available one to Highway43 and one to South Street. Currently zoned as Commercial General, Commercial Highway! Call today!! (id:49269)
Power Marketing Real Estate Inc.
308 Tyendinaga Drive
Saugeen Shores, Ontario
Welcome to 308 Tyendinaga Drive in beautiful Southampton! Offering over 1900 square feet of living space on two levels, this two-plus-one bedroom bungalow, situated right across from the serene greens of the Southampton Golf & Country Club on a quiet dead end road, is sure to please. With 2 bedrooms, 1.5 bathrooms and laundry all on the main floor, this charming home or year round cottage would make an ideal retirement property but if you are looking for more space, the fully finished lower level with third bedroom, family room, kitchenette and 4pc bathroom offers lots of extra room for the overflow of friends and family. A separate entrance and private walk-out to a covered patio and the beautifully treed backyard opens this space up to a variety of uses. Sitting on a spacious 75 x 200 foot lot, you can enjoy the beauty of nature and a tranquil park-like setting right at your doorstep. Some of the many upgrades this property has had over the last 10 years include a gas furnace, roof shingles and eaves, garage door, exposed aggregate driveway, lovely gardens, fully finished lower level, and updated main floor bathroom & 2 piece powder room. Patio doors from the dining area lead out to the back deck overlooking the gorgeous backyard and offers a quiet place to sit and listen to the sounds of nature. In addition to the gas forced air furnace, there is a cozy gas fireplace in the living room as well as a gas stove on the lower level. Attached single car garage and gas hot water heater. Come and see for yourself all that this home or year round cottage has to offer. Your Southampton Retreat Awaits! (id:49269)
Royal LePage D C Johnston Realty
21 Mackay Street
Guelph (Grange Road), Ontario
Welcome to 21 Mackay Street, a beautifully maintained 3-bedroom, 2-bathroom home that blends modern upgrades with comfortable living. The main floor features elegant white flooring installed in 2018 and a spacious, open-concept layout that flows seamlessly into the stunning kitchen, fully renovated in 2018 with sleek cabinetry, a large island, and stainless steel appliances including a brand new fridge (2024). A new sliding door was installed in April 2025. Upstairs, there are three generously sized bedrooms, including a bright and airy primary suite. As an added bonus, the third floor offers a versatile room that can be used as an additional bedroom, office, playroom, or family room - the possibilities are endless. Downstairs, the fully finished basement adds valuable living space with a rec room and utility area. Step outside to your private backyard retreat, complete with a large deck, hot tub (2019), and a covered pergola - perfect for relaxing or entertaining. Additional upgrades include a new roof (2018), furnace and air conditioner (2017), central vacuum (2021), and a rental water heater (2019). This home is move-in ready and ideally located in a quiet, family-friendly Guelph neighbourhood. (id:49269)
Real Broker Ontario Ltd.
482 Central Park Boulevard
Russell, Ontario
This beautifully designed home in Russell Trails is packed w/custom details & thoughtful upgrades, giving it a modern farmhouse charm. A rarely offered bungalow, it features 3 bedrooms & 2 full bathrooms. Off the front door & garage entrance, a convenient mudroom w/custom designs provides easy access to the laundry room adding function and organization to the daily routine. The main level is an absolute showpiece, featuring modern HW floors, upgraded lighting, & an open-concept layout that blends warmth & elegance. A custom stone fireplace w/wood beams stretching across the ceiling into the dining area creates a stunning focal point. Large windows flood the space w/natural light. The kitchen is designed for both function & style. A massive island w/Caesarstone counters & bar sink serves as the perfect gathering spot. Equipped w/stainless steel appliances, a gas range, & a builder-extended layout with ample cabinetry, this space is perfect for cooking, hosting, & everyday living. The primary bedroom offers the perfect balance of space and comfort, easily accommodating a king-sized bed, an electric stone wall fireplace, while maintaining an open & airy feel. The 5pc ensuite retreat features a glass-enclosed waterfall shower & a soaker tub, creating a true spa-like escape. A barn-style door leads to a spacious WIC, adding both charm & practicality. The backyard oasis extends the homes living space, featuring a massive covered porch that easily fits plenty of patio furniture & provides direct access to the hot tub. The fully fenced, maintenance-free yard is beautifully designed w/sunken fire pit lounge area, mulched gardens, stone walkways, & storage shed. Located in an up-and-coming, family-oriented community, this home is one street away from the New York Central Fitness Trail & surrounded by walking & biking paths, an upcoming park, & some of the top-rated schools in the greater Ottawa area. Don't miss out on this incredible opportunity! (id:49269)
RE/MAX Hallmark Pilon Group Realty
1444 Deavy Way
Ottawa, Ontario
Welcome to this beautifully updated FREEHOLD townhome, perfectly nestled in the heart of Orleans. The main floor boasts a bright and spacious layout, featuring elegant hardwood floors, a charming wood-burning fireplace, and seamless access to a fully fenced backyard. Complete with a storage shed, its perfect for summer BBQs, outdoor gatherings, and extra storage space. The refreshed kitchen exudes a modern yet timeless appeal with crisp white cabinetry, creating a welcoming atmosphere. A sleek two-piece bathroom rounds out the main level. Upstairs, the generous primary bedroom offers cheater access to the updated full bathroom, accompanied by two adaptable bedrooms, ideal for a home office, guest room, or growing family. Thoughtful upgrades throughout include newer windows, flooring, siding, eavestroughs, doors, and hardware. Just steps from schools, parks, shopping, and public transit, this move-in-ready home checks all the boxes with its modern updates, functional layout, and unbeatable location. Furnace (2021), AC (2023), and Roof (2020). (id:49269)
RE/MAX Absolute Walker Realty
Upper - 7386 Splendour Drive
Niagara Falls (Brown), Ontario
Custom built luxury two storey semi-detached well positioned in and exclusive new subdivision in Niagara Falls. This main unit has 4 large bedrooms, 2.5 bathrooms with large open concept living/dining area overlooking the backyard, complete with balcony off the dining room, custom kitchen with island, stainless steel appliances and quartz countertops. Large living room with electric fireplace. Main floor laundry. The spacious primary suite feature a walk-in closet and luxurious en-suite with glass shower and soaker tub. Three additional oversized bedrooms upstairs. Engineered hardwood and tile flooring throughout. Unit is complete with single car garage, in-unit laundry, pot lights, 9 foot ceilings, HRV system, tankless on demand hot water heater. Conveniently located in a desirable new Splendour subdivision, with no rear neighbours, easy access to great schools and public transit. Close to parks, Heartland Forest, walking distance to bigbox retail, grocery, restaurants, and the QEW. Enjoy the best of what Niagara has to offer from this central location. (id:49269)
Royal LePage NRC Realty
206 - 41 Rykert Street
St. Catharines (Western Hill), Ontario
Excellent condo apartment for rent centrally located in the city of St. Catharines. Close to Shopping, 406 highway access, schools, parks and restaurants all within walking distance or just a couple minutes drive. City bus access to Brock University, 1 parking space and plenty of visitor parking. Large main living area, with walk out balcony that faces east for the sunrise. Updated 4 piece bath and large main bedroom. Excellent opportunity for a young professional or single adult. Hydro, water, heat, and cable TV all included!! Tenant pays for personal internet. Posession available as soon as July 15th 2025. (id:49269)
RE/MAX Escarpment Realty Inc.
7386 Splendour Drive
Niagara Falls (Brown), Ontario
Welcome to Luxury. One year old custom built luxury two storey semi-detached well positioned in and exclusive new subdivision in Niagara Falls. This 2,078sf semi detached house has (4+1) large bedrooms, (2.5+1) bathrooms and (1+1) kitchens. With large open concept living/dining area overlooking the backyard, complete with balcony off the dining room, custom kitchen with island, stainless steel appliances and quartz countertops. Large living room with electric fireplace that opens to rear deck overlooking the backyard. Main floor laundry. The spacious primary suite feature a walk-in closet and luxurious en-suite with glass shower and soaker tub. Three additional oversized bedrooms upstairs. Engineered hardwood and tile flooring throughout. Unit is complete with single car garage, in-unit laundry, pot lights, 9 foot ceilings, HRV system, tankless on demand hot water heater. Basement has side entrance to use as an in-law suite or separate unit. Conveniently located in a desirable new Splendour subdivision, with no rear neighbours, easy access to great schools and public transit. Backing onto the new Thundering Heights Public School, close to parks, Heartland Forest, walking distance to bigbox retail, grocery, restaurants, and the QEW. Enjoy the best of what Niagara has to offer from this central location. (id:49269)
Royal LePage NRC Realty
969 Hare Avenue
Ottawa, Ontario
Welcome to 969 Hare Avenue Nestled in the heart of one of Ottawa's most sought-after west-end communities. This charming split-level home offers a versatile layout, ideal for family living, work-from-home setups, and entertaining. The main living level features hardwood flooring in the principal rooms, including a formal living room with a large picture window overlooking the front yard and a cozy wood-burning fireplace. The functional kitchen includes ample cabinetry, double sinks, white appliances, and a lovely window view of the backyard. A separate dining room provides the perfect setting for family meals and gatherings. Just a few steps above, you'll find the sleeping quarters, including three bedrooms and a full bathroom. The primary bedroom is spacious while the others are perfect for guest or a home office set up. A few steps down from the main level your greeted with a second bathroom (2PC), a spacious bonus room with endless possibilities: use it as a family room, kids playroom, or secondary dwelling unit with direct interior access to the attached single-car garage. The finished lower level is complete with a second kitchen and bar. Ideally located just a short walk to Kingsmere Park with its outdoor rink, wading pool, and playground, and only minutes from Carlingwood Mall, public transportation, and quick access to the Queensway. Don't miss this chance to own a character-filled home in the mature and family-friendly community of Glabar Park. Some photos are virtually staged, Booking your private viewing today! (id:49269)
RE/MAX Absolute Realty Inc.
501 - 135 Barrette Street
Ottawa, Ontario
The St Charles Market condominiums are a part of a unique concept of integrating modern living within the heritage landmark of St Charles parish, a rich part of the community's history.The idea of community living is expanded with the future plans for a restaurant within the former church expanding the already quaint village feel of the Beechwood Village. 501 is a light filled space that feels a welcome spot to call home. Customized for the current owners the island kitchen is well planned and features Fisher/Paykell appliances with sweeping quarts counters and stylish terracotta accent backsplash for a warm BoHo look. With floor to ceiling windows there is a sense of spaciousness and the dining area is planned in front of the Juliette balcony creating an opportunity for Al Fresco like dining in warmer months. The open concept formal space is well defined with a glass wall containing the den to allow for more privacy in an at home office or a 3 rd space for the casual over night house guest. The private quarters are away from the entertaining space with a luxe 3 piece main bath and bedroom and a lovely, serene primary with well planned closet space and upscale and modern ensuite with relaxing free standing tub, heated floors, double vanity and glass shower enclosure. The community within the market is very friendly and social if desired and there are attractive amenities if desired. The location has matured very nicely offering residents a variety of locations to dine, attend a yoga class, stop in a specialty shop or two, grocery shop or have a date for coffee as well as easy access to parks, cycling trails and The Pond to swim in seasonal weather. I have heard it said that everything is within 15 minutes...the NAC, The Hill, and much more Seller will consider selling furnished. Come and see for yourself. (id:49269)
Engel & Volkers Ottawa
12 Englewood Court
Fort Erie (Crescent Park), Ontario
Welcome to 12 Englewood Court where you will find the ideal home with an excellent floor plan and a backyard inground pool looking out to the beautiful treed area with no rear neighbours. It's located in a very desirable family neighbourhood on a quiet cul-de-sac and just a short walk to the Friendship Trail and Crescent Beach. This home has been meticulously cared for. It features a large bright foyer entrance, spacious living & dining room, along with a bright eat-in kitchen with skylight & furnished with stainless steel appliances. There are 3 bedrooms on the main floor with a bathroom featuring a whirlpool tub. The lower level provides another 2 bedrooms, bathroom, and a family room with gas fireplace. Included with the inground pool is a new liner (2024) and a rooftop heating system which produces optimal energy efficient heat throughout the season. Also, there is plenty of parking space on the concrete driveway, as well extra space in the double garage. Don't miss out on this exceptional property! (id:49269)
Royal LePage NRC Realty
D - 44 Foxfield Drive
Ottawa, Ontario
Discover this affordable and charming 3-bedroom condo townhome, ideally situated in a welcoming, family-friendly community. Just a short walk to local amenities, beautiful parks, public transit, and the Walter Baker Recreation Centre with its library, this home offers convenience and comfort. With low condo fees, its a fantastic opportunity for first-time buyers, downsizers, or investors. Step into the bright and spacious living room, where large windows flood the space with natural light and provide direct access to a fully fenced backyard. The patio creates the perfect setting for summer barbecues and outdoor gatherings backing onto a park. The main level also features a dining area and a well-appointed kitchen with ample counter space and cabinetry. A convenient bedroom and powder room completes this floor. Upstairs, you'll find 2 generously sized bedrooms and a full bathroom. The finished recently updated lower level expands your living space with a versatile family room ideal as a rec room, home gym, or office along with a laundry area and plenty of storage. Move-in ready and designed for easy living, this home is a must-see! (id:49269)
Exp Realty
196 Huron Street
Stratford, Ontario
Welcome to 196 Huron St! This spacious 4 bedroom 2.5 bathroom home has been beautifully maintained, preserving original trim, pocket doors and hardwood floors. The main floor features a bright and generous foyer, farmhouse sized kitchen, main floor 3-piece bath and open living and dining rooms, equipped with a gas fireplace and traditional mantle surround. Upstairs, you will find another full 4-piece bathroom, 4 bedrooms and walk-up access to your unfinished attic, offering plenty of added potential. There's even more room to spread out in the basement, where you will find a casual recreation room, laundry, lots of space for storage and even an additional 2-piece bath. The welcoming front porch and the private courtyard at the rear of the home, are the perfect outdoor retreats. There is plenty of parking in your single driveway to the east of the home. This home is also equipped with modern updates, including newer windows and doors, metal roof, basement water proofing and on demand hot water heater (owned), to name a few. This home is zoned R2-MUR, allowing flexibility for future uses. For more information, or to set up a private viewing, contact your REALTOR today! (id:49269)
Home And Company Real Estate Corp Brokerage
163 Alta Road
Blue Mountains, Ontario
Available immediately for seasonal or long-term rental. Dates are flexible. Seasonal rent $16k/season (summer or winter seasons), short term (30 day min): $3k/month and annual $2,750/month. Brand new build, beautifully decorated 2 bedroom + den, 2 bath, legal basement unit is in a private and quiet location, walking distance to Alpine Ski Club, under five minutes drive to Craigleith and 5 min drive to Blue Mountain Village. Backing to a provincial park, this fully furnished unit has 1,400 sqft, in-floor heating throughout the unit, 9ft ceiling, large windows and separate entrance. Primary bedroom has a queen size bed and ensuite bathroom. Second bedroom has two twin size beds. Functional Den with an office desk and pull out bed which can be used as single or king size bed. Fully equipped kitchen with all new stainless steel appliances, wine fridge, dishwasher, kitchen island with 4 seats, open concept with dining and living areas. Dining table sits 6 people. The unit is also equipped with a gas fireplace, 60 inch TV, smart-lock door system, laundry room with new washer and dryer, iron, ironing board. Linens and towels are available and can be included or removed. List price includes utilities. Tenant is responsible for internet. 2 parking spots available. No smoking or vaping. Dog friendly (up to 1 medium size dog). Amenities nearby include: Georgian Bay, public beach access, Ski area; Snowshoeing; Hiking and Biking trails; Under four minutes drive to Georgian Bay, Northwinds beach; Blue Mountain Village with multiple shopping and dining options; Scandinave spa; Tennis courts; Golf; 15 minutes to Collingwood and 10 minutes to Thornbury. (id:49269)
Chestnut Park Real Estate
905 Canboro Road
Pelham (Fenwick), Ontario
GET BACK TO THE COUNTRY YET ONLY MINUTES AWAY FROM ALL AMENITIES AND HWY. WELL KEPT BRICK 3 BEDROOM BUNGALOW STANDING ON 1 ACRE. ATTACHED DOUBLE CAR GARAGE WITH A 3 PIECE BATH, DOUBLE PRIVATE DRIVE WITH A LANEWAY TO A NEW DETACHED 40' X 20' SHOP WITH 14' CEILING, 12' OVERHEAD DOOR, HOIST READY CONCRETE FLOOR, INSULATED, RADIANT GAS HEAT, WATER AND 100 AMPS. FENCED IN HEATED 24' X 15' SALT WATER POOL (2022) WITH OVERSIZED CONCRETE PATIO AREA. EAT IN COUNTRY KITCHEN WITH FRENCH DOORS TO A BRIGHT LIVING ROOM AREA. MASTER BEDROOM WITH HEATED FLOOR ENSUITE. MAIN FLOOR LAUNDRY. PATIO DOORS TO BACKYARD WOOD DECK. LOWER LEVEL WITH AN OFFICE, REC ROOM, GAS FIREPLACE, STORAGE ROOMS. 200 AMP SERVICE, ALARM SYSTEM, CA & FAG IN 2021, CV, NEW PLUMBING IN 2020, GENERAC 14 KW WHOLE HOME GENERATOR IN 2023. NEW SHINGLES IN 2020. THIS WELL KEPT HOME AND PROPERTY IS WAITING FOR YOU! (id:49269)
RE/MAX Garden City Realty Inc
3012 Pike Lake Rte 16c Route
Tay Valley, Ontario
Perched above the serene shoreline on a 6.9-acre lot of mixed forest with ~850' of shoreline, this enchanting three-bedroom cottage offers charm and privacy. The cottage features an open-plan living area with expansive windows that frame a breathtaking landscape, showcasing stunning sunsets over Pike Lake. The three bedrooms provide a cozy haven for a peaceful night's sleep after a day spent by the water. Outside, a screened sunroom and spacious deck create an ideal setting for outdoor entertaining, offering ample seating for alfresco dining. The expansive dock in a private bay provides effortless access to swimming, boating, or revelling in tranquil surroundings. Natural landscaping and mature trees provide privacy, establishing a serene retreat. Whether you seek relaxation by the water, engage in water activities, or indulge in a rejuvenating nap beneath the whispering pines, this cottage is the perfect escape. (id:49269)
Innovation Realty Ltd.
659 Port Maitland Road
Haldimand (Dunnville), Ontario
Are you looking for the perfect cottage home with everything at your fingertips or do you have land that you envision this home for? Short-term rental is permitted. This 2015 Quality Built moveable Modular home features 3 bedrooms & 2 bathrooms located 10 mins southwest of Dunnville with a Grand River waterfront boasting rare, uninterrupted Lake Erie Access. As you enter the front door you are welcomed into the foyer and living area with laminate flooring throughout, a gas fireplace, and a beautiful open concept layout. The generously sized primary bedroom has a large closet, 4-piece bathroom with jacuzzi tub and separate access to the backyard. The other two bedrooms are perfectly sized for your family or guests. The home features a large storage closet and 4 piece shared bathroom. The large kitchen has plenty of cabinet space with a convenient island and stainless steal appliances. As you exit to the back of the property through the sliding doors in the kitchen you are presented with a 26x8 covered rear entertainment deck with savoring river and sunset views. While enjoying a cold beverage your family can enjoy the heated pool and water slide, ride the ATV trails, fish along the river, participate in water sports just walking distance to the river, or to Lake Erie for the best swimming or fishing in clear water. Extras include: a multi-vehicle parking area, 2 functional sheds, p/g forced air furnace (under contract), durable laminate flooring, vinyl windows, and high-end asphalt roof shingles. The park is open from April 15 - October 31st. Lot fees are $8000 + HST a year (No property taxes) and the fee includes your water and shared sewage system. It also includes park and road maintenance, kids association, entertainment, and an abundance of amenities. Don't miss this rare opportunity to call this beautiful home your very own. (id:49269)
Boldt Realty Inc.
138 Crestview Court
Blue Mountains, Ontario
Welcome to 138 Crestview Court Blue Mountain! Beautiful custom designed bungalow loft now available in this exclusive cul-de-sac development of only 39 homes. Gorgeous premium professionally landscaped lot, backing onto the golf course with fabulous views of the hills! This energy star home boasts around 3800 sqft of finished space, 5 beds & 4 baths. A stunning main floor master with large ensuite and walkout to oversized deck, a spacious loft with full bath and 2 more large guest bedrooms, hardwood floors throughout! A fabulous kitchen loaded with upgrades, high end cabinetry, elegant quartz counter tops, gorgeous appliances. It also offers an amazingly cool fully finished basement with tv and games area, bar, large bedroom and full bath!! Plus bonus storage, cold room and wonderfully organized mechanical room! A definite must-see!! Gas fireplace in great room, stone gas fireplace in basement, upgraded lighting, full central vac, insulated over-sized double car garage with epoxy floor and slat board walls, inground sprinkler system, the list is extensive. $100,000s spent on upgrades! Recent updates include new custom bar off dining area, brand new laundry/mudroom, new basement bathroom with in floor heat, custom closets in the primary bedroom, 2 larger egress windows added in the basement, and even more upgrades in the garage!! These homes are also part of the Blue Mountain Village Association (BMVA). Being a member allows you access to an on-call shuttle service, ride to the hill restaurants and shops, & many other privileges! Call now for a private tour! (id:49269)
Royal LePage Locations North
7 Violet Street
St. Catharines (Grapeview), Ontario
Welcome to 7 Violet Street in Grapeview! Enjoy a prime location near the QEW, Twelve Mile Creek trails, major Grocery stores, and top schools. The main floor offers an open layout with hardwood floors and a modern kitchen. Step out onto the new back deck from the dining room. The finished basement includes a laundry room, Rec room, and full bath. Upstairs, find three spacious bedrooms and a main bath. The private, fully fenced backyard completes this perfect home. Updated furnace & AC (2019). Booking a showing today! (id:49269)
RE/MAX Garden City Explore Realty
1340 Georges Vanier Drive
Ottawa, Ontario
**Open House May 4, 2-4PM** Tucked away on a serene, wooded 1.99-acre lot, this custom-designed executive home offers the perfect balance of privacy, elegance, and proximity, just a 10-minute drive from the amenities of Orleans. Manicured perennial gardens, mature trees, and a long, inviting driveway create a warm and impressive welcome, while permanent under-eaves holiday lighting adds year-round charm and functionality.Inside, the open-concept layout is bathed in natural light, featuring soaring ceilings and refined finishes. The heart of the home is the renovated kitchen, designed with granite counters, a classic backsplash, and tile flooring. It flows seamlessly into the living and dining areas, making it ideal for both daily living and entertaining.The main-floor primary suite is a true retreat, complete with a walk-in closet and a beautifully renovated ensuite bathroom. A fourth bedroom on this level adds versatility, whether used as a guest room, office, or space for multi-generational living. Upstairs, two additional bedrooms each offer hardwood flooring and their own private, updated ensuite bathrooms, providing a comfortable and private layout for family or guests.The fully finished basement offers endless potential, with space for a home theatre, gym, games room, or any other need that suits your lifestyle. This home also features a composite slate tile roof with a transferable 50-year warranty, updated windows throughout, a high-efficiency furnace and air conditioner, and a spacious double-car garage with extra room for a workshop or storage.The professionally landscaped yard was designed for year-round enjoyment, with blooming perennials and peaceful wooded views creating a tranquil outdoor escape. Located minutes from Camelot Golf Course and all the shops, schools, and services of Orleans, this is refined country living at its best, offering space, privacy, and timeless comfort without sacrificing convenience. (id:49269)
RE/MAX Hallmark Realty Group
250 Brunswick Street
Stratford, Ontario
Turnkey beauty on Brunswick! Located just a stones throw to the centre of thriving downtown Stratford, the Avon River and Stratford Festival Theatres, this updated home has everything on your wish list. The main floor features gleaming hardwood floors, newly installed wood stove, an open living room, dining room and bright kitchen, as well as an abundance of storage, found in the mudroom pantry area off the kitchen. Upstairs you will find an updated 4-piece bath and 3 bedrooms. If you're looking for a little more room to spread out, head on down to your partially finished basement where you will find laundry, updated mechanicals, a 2-piece bathroom, lots of storage space, and a wonderful flex space perfect for a home office or recreation room. This home also features incredible outdoor space. Spend your mornings on your beautiful covered front porch, taking in the sights and sounds of the neighbourhood, or your evenings on your private rear deck, overlooking the charming backyard. The list of updates is extensive. Contact your REALTOR for more information or to book your private showing! (id:49269)
Home And Company Real Estate Corp Brokerage
42 Sherbrooke Avenue
Ottawa, Ontario
If you've been searching for a turn-key, lock-and-go place in the condo-sphere in urban Ottawa, then consider this fabulous infill, front to back semi detached in the heart of Hintonburg. Beautifully thought-out and executed, this home is perfect for those who might seriously work at home and need a dedicated space like the one on the main floor OR, if you have a teenage its perfect too: They get their own floor and bathroom! On the second floor you'll find an open concept Living-Dining and Kitchen with the dining being incorporated in to the oversized island. A dream kitchen to work in, stay connected to family and guest while prepping. The master retreat is on the third floor with ample room to set up a cozy retreat to escape and read a book or an at-home work station if required. Luxuriate in the opulent ensuite bathroom and appreciate the amazing closet space too. There is a fully finished level that is ideal for a guest seeing space, and a cozy movie night retreat. This no fuss no muss lifestyle provides outdoor space via two generous balconies: one of the living and the other from the primary bedroom. One car parking at the front. Surprisingly great storage. Simple, elegant and timeless finishes. A great home to check out. 24 hour irrevocable on all Offers as per Form 244. Recent building inspection is on file. 2014 severance survey in attachements. REMAX Schedule B to accompany all offers. (id:49269)
RE/MAX Hallmark Realty Group
360 Maple Avenue
Stratford, Ontario
Looking for main floor living? Look no further, this bungalow semi offers a comfortable open concept that flows from the main living areas through to the master bedroom, with a sliding door to deck and fully fenced yard. The many updates over the years in this home include windows, doors, roofing, panel box, soffits and facia, flooring, sun tunnel in bathroom ceiling, water softener, fencing, front stairs and so much more. This home has a comfortable feel offering three bedrooms and three baths. Plus an additional unfinished storage/shop space on the lower level. Don't just drive by, call your REALTOR today for a personal viewing and make the move into 360 Maple Avenue this spring! (id:49269)
RE/MAX A-B Realty Ltd






