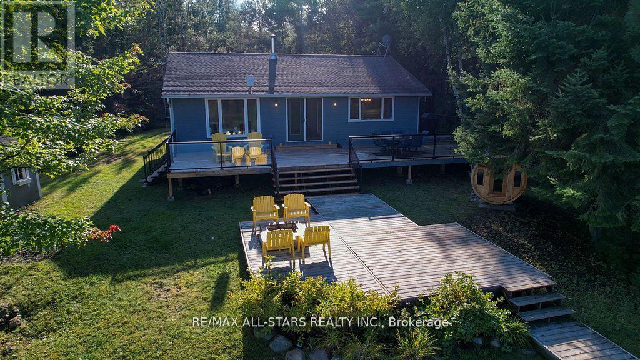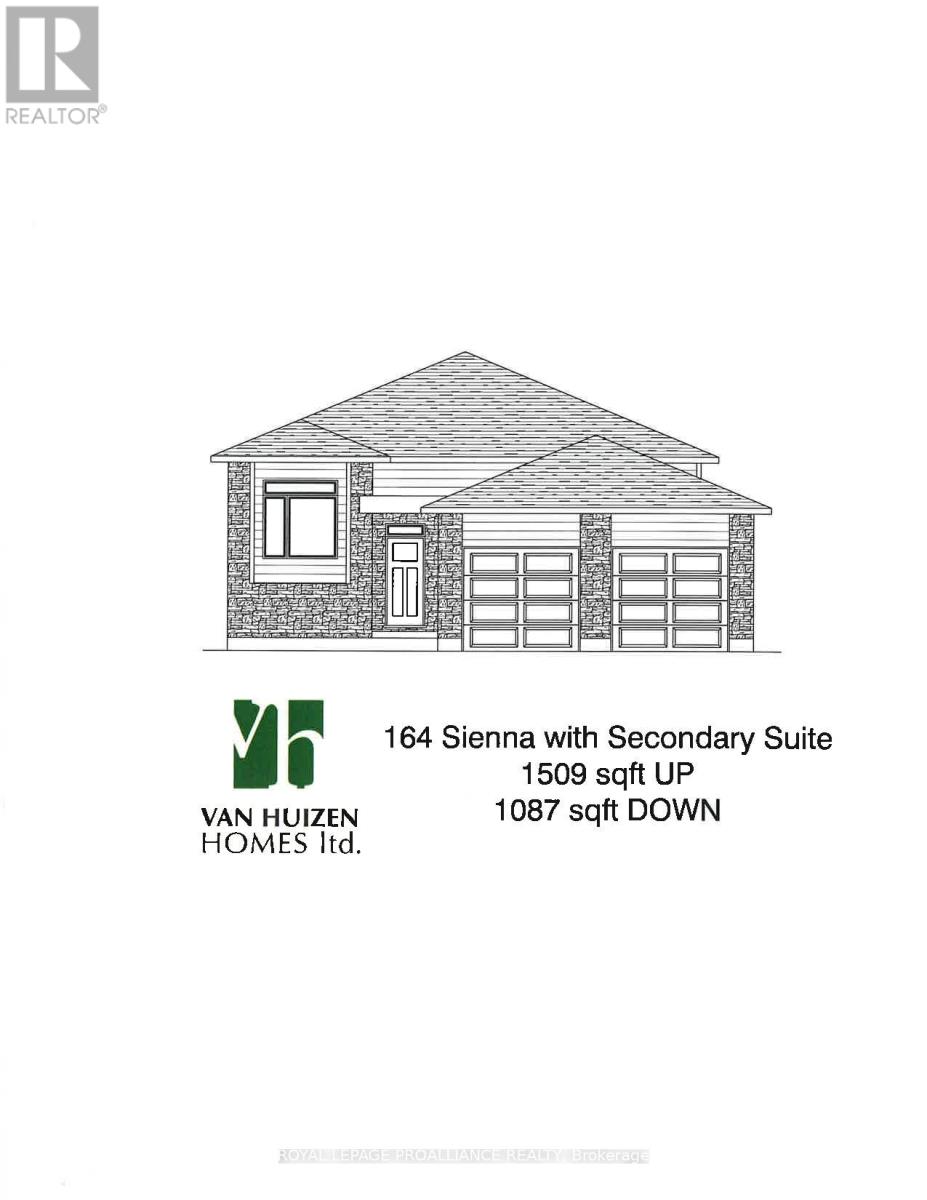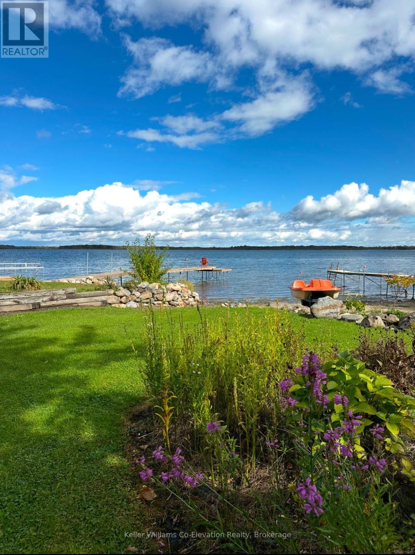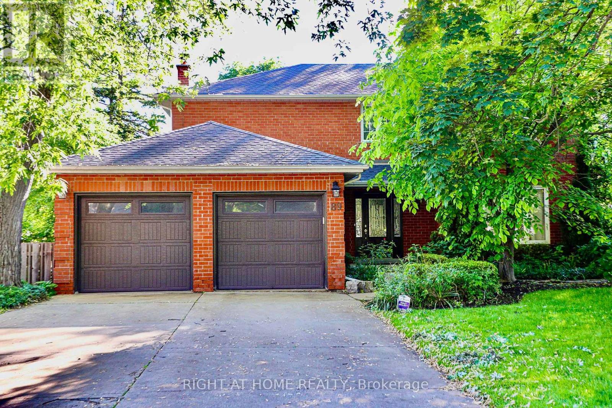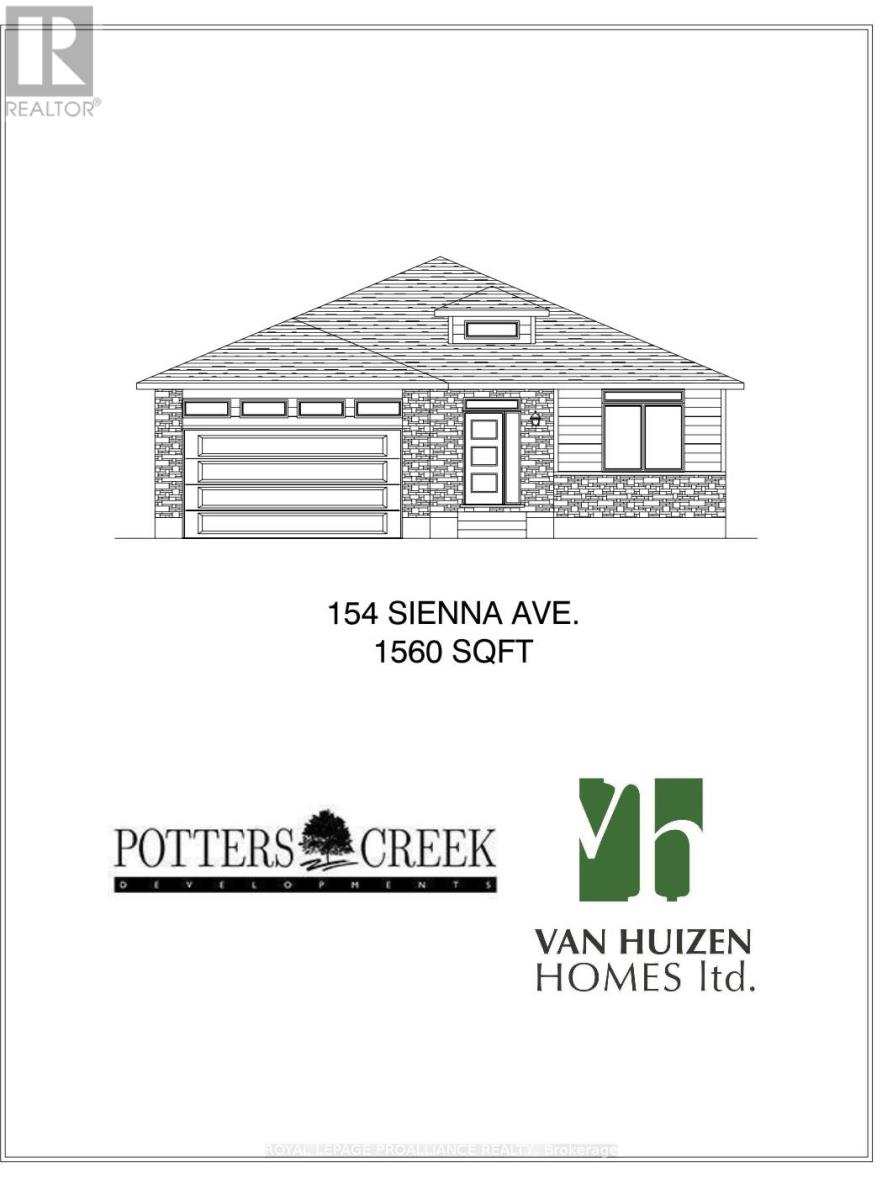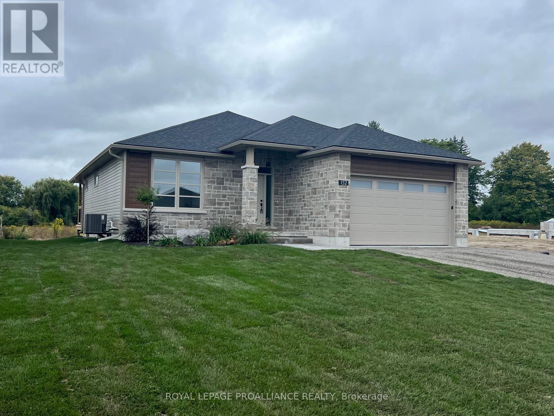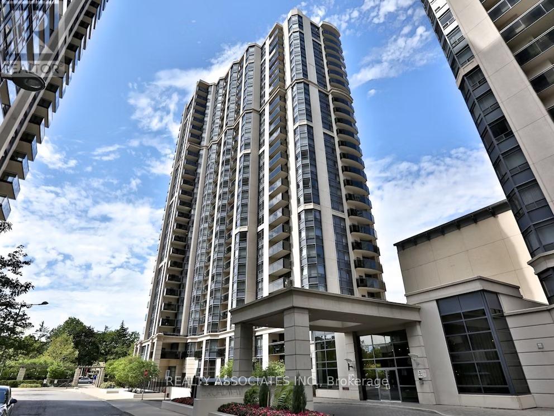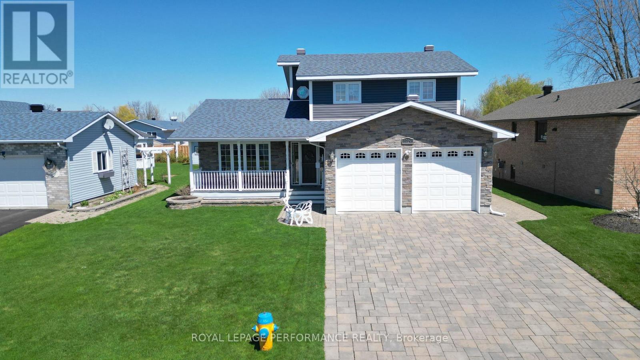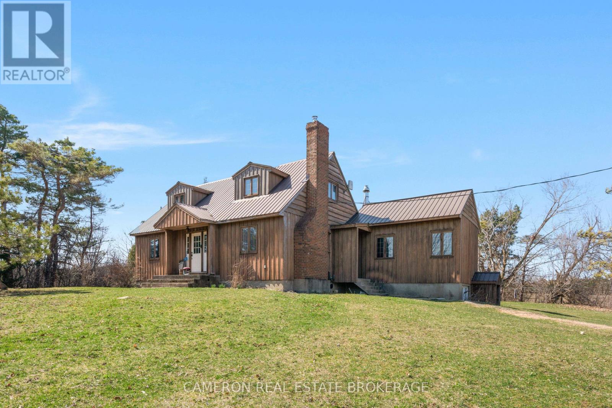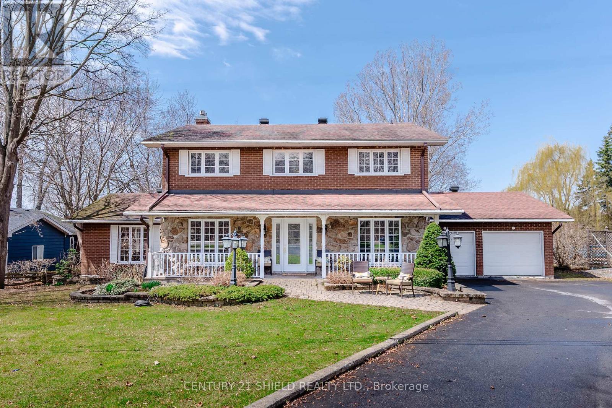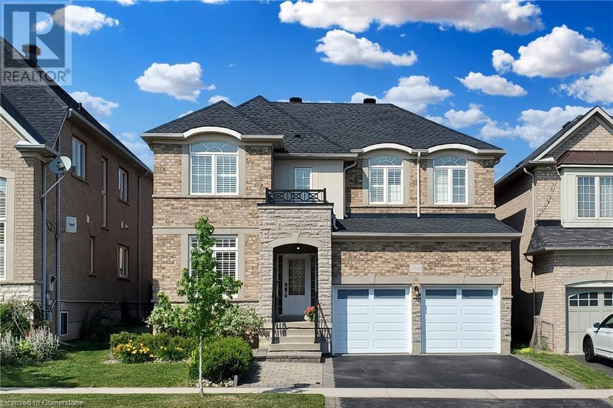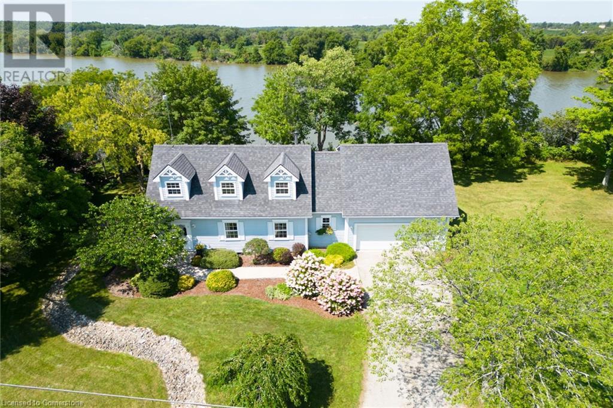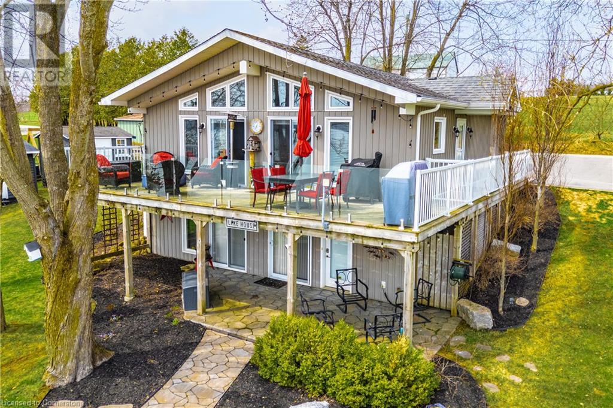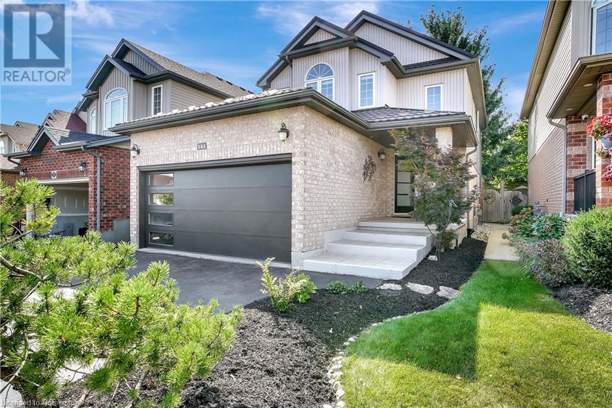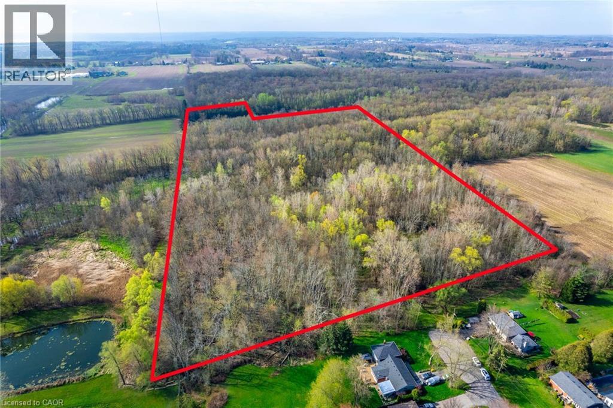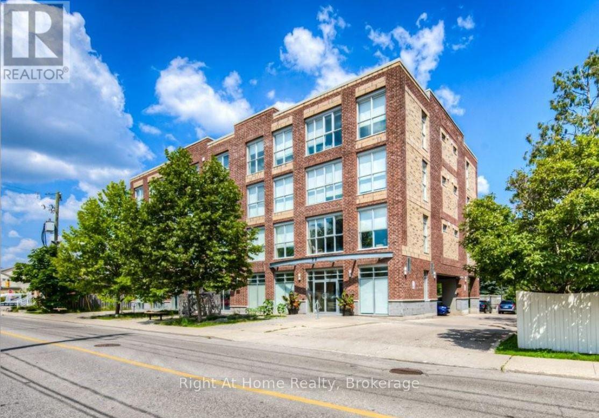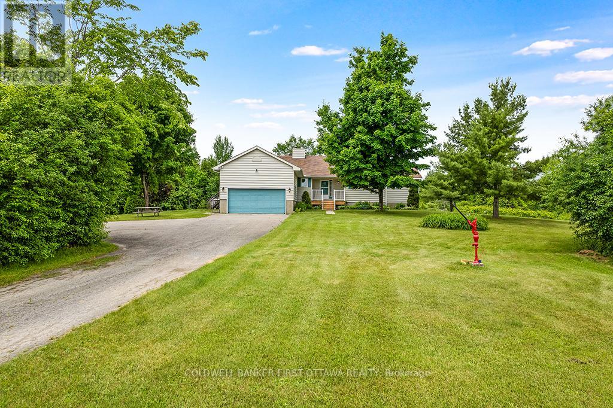지도 매물 검색
142 Jeffrey Drive
Quinte West (Sidney Ward), Ontario
Its a beauty! Spacious four bedroom two bath updated brick home with a spacious double garage situated on a large lot with no neighbours behind. All within 10 mins of CFB Trenton, Belleville, Bay of Quinte & the 401. Stunning good sized kitchen with newer cabinetry to the ceiling with crown moulding, quartz countertops, tile floor, and backsplash. Large recreation room with gas fireplace & real brick hearth and mantle - this level of quality never goes out of style. Amazing lower bath with a glass tile and shower. Gas heat, central air, water softener, & lots of storage in the utility room. BONUS feature is the entrance from the large two car garage to the lower level which lends itself to a multi-generational arrangement with the lower full bath, spacious rec room, bedroom & gas fireplace. Check out the video walk through for more info! (id:49269)
Royal LePage Proalliance Realty
Th2 - 165 Pears Avenue
Toronto (Annex), Ontario
Luxurious Townhouse Living At AYC Condos Where Yorkville Meets The Annex! Experience Upscale Living In This Stunning 3-bedroom, 2,335 Sq. ft.(Indoor Living Area 1940SF, Terrace Area 292SF & Patio Area 103SF) Modern Townhouse At AYC, Only 3 Years Old. Nestled In The Vibrant Annex-Yorkville Neighborhood In Downtown Toronto. Enjoy A South-facing City View And CN Tower Skyline From A Spectacular Rooftop Terrace, Perfectly Blending Tranquility With Urban Convenience.This Bright And Spacious Home Features An Open-concept Living Room, Dining Room, And Kitchen, With Hardwood Flooring Throughout.A Chef-inspired Kitchen Equipped With A Gas Stove And Marble Countertops, And An Upgraded Bathroom With Both A Shower And Bathtub. Master Bedroom With his-and-hers Walk-in Closets. Closet Space Reconfigured For Better Organization. Entire House Freshly Painted. All Indoor Doors, Including Closet Doors Are Replaced (2024). Walking Distance To Yorkville/Bloor St, Designer Shops, Fine Dining, Entertainment, U of T, George Brown, And Casa Loma.Easy Access To TTC And Dupont Station (6-minute Walk) Close To Green Spaces: Forest Hill Road Parkette, Taddle Creek Park, Ramsden Park As well As Most Revered Private Schools Such As UCC, BSS, & Branksome Hall. Dont Miss This Opportunity To Own A Stunning, Move-in-ready Luxury Townhouse In A Prestigious & Highly Sought-after Community! (id:49269)
RE/MAX Realtron Barry Cohen Homes Inc.
1086 Cameron Lane
Algonquin Highlands (Stanhope), Ontario
Welcome to 1086 Cameron Lane, a stunning and serene waterfront retreat built in 1992 sitting on the shores of Little Cameron Lake. This modern, turnkey home offers 3 spacious bedrooms and 1 bathroom, perfect for year-round living, a vacation getaway, or as an attractive rental property. The open-concept eat-in kitchen flows seamlessly into the large living room, where French doors lead out to an expansive tiered deck overlooking the lake. Inside, the luxurious and stylish interior comes fully furnished - bring your bags & enjoy! This property also presents excellent income potential for investors, offering the opportunity to generate revenue as a vacation rental. With all the amenities in place, including a dock, floating dock, and a shed for outdoor equipment, it's ideal for guests looking to experience lakeside living. The custom outdoor barrel sauna with stunning views and a charming bunkie for extra sleeping space are sure to please. The property also includes two Additional sheds and a backlot across the private road, with the potential to build a garage in the future. This home comes fully equipped with smart technology, including smart locks, smart baseboard heaters, and a security camera system. Whether you're looking to paddle, swim, fish or relax, this property offers everything you need. With breathtaking views from the home and decks, this is the prefect place to find peace or build a profitable rental portfolio. Paradise is here! (id:49269)
RE/MAX All-Stars Realty Inc.
2005 - 8 Hillcrest Avenue
Toronto (Willowdale East), Ontario
Location! Location! Location! Welcome to The Pinnacle, a prestigious condo with 24 hours concierge in the heart of North York at Yonge & Sheppard! Move-in-ready, bright, and spacious, beautifully renovated with 2 split bedrooms & 2 full washrooms, including parking & a locker, overlooking Mel Lastman Square & North York Civic Centre. Features an updated kitchen with granite counters, a breakfast area, and new appliances; brand-new laminate flooring, updated bathrooms, and fresh paint. Open-concept living & dining rooms with a walkout to a balcony. The primary bedroom has a 4-piece ensuite & 2 closets, with easy access to an additional 4-piece bath from the second bedroom. The BEST convenient location: Direct access to the subway, Empress Walk mall, Loblaws, Cineplex, shops, restaurants, and North York Library, just minutes from Hwy 401. Don't miss this incredible opportunity! (id:49269)
Sutton Group-Admiral Realty Inc.
164 Sienna Avenue
Belleville (Belleville Ward), Ontario
Welcome to this oversized LEGAL duplex by VanHuizen Homes. This 2+2 bedroom up and down duplex has all the quality finishes you would expect from this high end builder. The main floor is just over 1500 sq ft with 2 bedrooms, 2 full baths, laundry, custom kitchen and a covered rear deck. The lower level is a legal 2 bedroom, 1 bathroom unit. With 1087 sq ft there is lots of room and storage, another custom kitchen with island and laundry. Full sized windows flood the lower apartment with tons of light! Each unit comes with a single garage, its own heating and electrical systems. (id:49269)
Royal LePage Proalliance Realty
104 - 9 Centre Street S
Greater Napanee (Greater Napanee), Ontario
Welcome to your riverside oasis! This beautiful main floor condo boasts breathtaking views of the tranquil Napanee river. With 3 spacious bedrooms and 2 full bathrooms, this condo offers ample space for comfortable living.Step into the inviting living area flooded with natural light, perfect for relaxing or entertaining guests. The updated kitchen features modern appliances and ample countertop space for meal preparation. Enjoy the convenience of in-unit laundry, making chores a breeze.Outside, a private patio awaits, offering a serene spot to sip your morning coffee or unwind after a long day while soaking in the picturesque scenery. Located just minutes away from shops and restaurants, this prime location offers the perfect blend of tranquility and convenience. (id:49269)
Exp Realty
18 Bayswater Road
Quinte West (Sidney Ward), Ontario
Discover the perfect setting for your home on this stunning 2.2-acre lot at the end of a quiet cul-de-sac in Quinte West zoned for rural residential use. The land features a tranquil pond and mature trees along the waters edge, enjoy the sounds of birdsong in the morning and natural wildlife right outside your door framed with picturesque views of Lake Ontario. Located less than 5 minutes from all of Trentons amenities and just 10 minutes into Belleville, this prime location offers both serenity and accessibility. A fantastic opportunity to bring your dream home plans to life. (id:49269)
Century 21 Lanthorn Real Estate Ltd.
3406 - 488 University Avenue
Toronto (Kensington-Chinatown), Ontario
Luxury living @ Prime University/Dundas Location! Direct St Patrick subway access! boasts an unobstructed breathtaking view of the DT Toronto. 9' Flr to ceiling windows, laminate flrs thruout, Spa like bath, built in closet org in master! Amenities With 30,000 Sqft Sky Club On The 22nd And 23rd Flrs. Steps to hospitals, U of T, Ryerson U, Financial District, Eaton Centre, Queens Park, College Park Shops (id:49269)
Aimhome Realty Inc.
220 Robin's Point Road
Tay (Victoria Harbour), Ontario
One of a Kind Waterfront Opportunity on Municipal Road With Water and Sewers. Enjoy breathtaking western exposure offering stunning panoramic views of Georgian Bay's best sunsets year round. The sandy accessible weed free shoreline has a sandy beach with ease of access into the bay. This large waterfront lot features a small turn key cottage that's extremely easy to maintain and perfect for weekly/weekend getaways. With ample room to grow and expand - the lot as mentioned is currently set up with municipal services and access to high speed internet making this an ideal location to call home. This could be the perfect opportunity to build your dream home while living in the current home/cottage. Buyers to do their Due Diligence of Course With Township. Nestled in a prime in-town location, this property offers the best of both worlds. Taxes are comparably cheap for all the services you get while living on the water. Additionally, this location offers convenient access to schools, shopping, parks and highway access, making it an ideal choice for both families and professionals. (id:49269)
Keller Williams Co-Elevation Realty
58 Baxter Place
Port Hope, Ontario
Welcome to 58 Baxter Place, Port Hope! Discover this charming family home nestled in one of Port Hope's most desirable neighbourhoods. Boasting 2+1 bedrooms and 2 bathrooms, this property offers both comfort and potential for growth, making it an ideal choice for families or investors. Features you'll love, spacious layout, high ceilings on the main floor and in the basement create a bright, airy atmosphere. Potential for expansion with ample space in the basement, there's potential to add additional bedrooms or living areas to suit your needs. Double attached garage, convenient and secure parking with plenty of room for storage. Paved double driveway, perfect for multiple vehicles or guest parking. The primary bedroom features a double-door entrance and an ensuite for added luxury and privacy. Family friendly location, situated in a fantastic school district with school bus pickup, it's an excellent choice for families. Nearby amenities, enjoy living close to a local golf course, perfect for leisure and relaxation. Close to gas station, grocery, hardware and drug store. This home combines functionality, style, and location, offering something for everyone. Don't miss the opportunity to make 58 Baxter Place your new home. ** This is a linked property.** (id:49269)
Exit Realty Liftlock
89 Yonge Boulevard
Toronto (Bedford Park-Nortown), Ontario
A Must-See Home in the Prestigious Cricket Club NeighborhoodLocated in the sought-after Cricket Club area, this stunning home combines luxury, comfort, and privacy. With 4 + 2 bedrooms, marble floors, and an open-concept kitchen, it offers elegant living throughout. Walk out to a private deck overlooking a beautifully landscaped English-style garden. The fully finished basement includes an in-law suite and a cold room with wine storage.Extras: Rare parking for up to 8 cars. Tenant responsible for utilities, landscaping, and snow removal.Note: Some photos have been virtually staged. (id:49269)
Right At Home Realty
91 - 2152 Hwy 36
Kawartha Lakes (Verulam), Ontario
Welcome to your perfect getaway! This beautiful 3 bedroom mobile home is nestled in a serene park, offering a charming 3 season retreat. Inside, the open concept living area is filled with natural light, featuring a cozy living room and kitchen equipped with all appliances. The 3 comfortable bedrooms provide ample sleeping space, with the master having en-suite access to the 4 pc bath. Outside ensures no close neighbors in the back yard as the property is protected. The yard is perfect for entertaining or relaxing. Located in a friendly small community, this mobile home is close to fishing spots and local shops. Bobcaygeon is just a stone's throw away for all the amenities. Don't miss your chance to own this beautiful retreat. It is a great way to spend every summer. Park season is May 2 to October 19. Fee is $4155+HST. (id:49269)
Coldwell Banker - R.m.r. Real Estate
3 - 22 Playfair Island
Seguin, Ontario
Located just a 3-minute boat ride from Gordon Bay Marina, 22 Playfair Island offers a rare chance to own a spacious, well-built cottage on 3 private acres. With 6 bedrooms, 4 bathrooms, and 4,300 square feet of living space, theres plenty of room for relaxing, hosting, and enjoying island life.The cottage sits on a gentle hill, giving it elevated views and added privacy. While the home is surrounded by trees and shade, the boathouse and waterfront enjoy excellent sun exposure, perfect for spending long summer days by the lake. The Ipe dock spans an impressive 2,600 square feet, providing abundant space for lounging, entertaining, and docking watercraft.The boathouse features a fully finished second floor with 830 square feet of living space, including 2 bedrooms and a 3-piece bathroom ideal for guests or extended family. On the main level, theres also a 2-piece bathroom, along with a wet bar and bar refrigeration, making it a convenient and stylish space for lakeside entertaining.Inside the main cottage, the open-concept layout features high ceilings, a large stone double-sided wood-burning fireplace, and a bonus family room. The kitchen includes stainless appliances and honed granite countertops, blending style and function.Well-crafted details are found throughout: coffered ceilings, antique hemlock floors, hand-milled solid wood doors, and a mix of board and batten and tongue-and-groove wall paneling, all painted in a clean white tone. Ceiling fans are installed in every room, and some spaces include window seats for added charm.22 Playfair Island is a great opportunity to enjoy classic Muskoka cottage living in a peaceful, scenic setting with modern amenities and standout features. (id:49269)
Royal LePage Lakes Of Muskoka - Clarke Muskoka Realty
154 Sienna Avenue
Belleville (Belleville Ward), Ontario
When quality matters buy a VanHuizen Home! This 3 bed, 2 bath home is filled with the high end finishes and attention to detail this builder is known for. The homes 1560 sqft contains engineered hardwood throughout, a custom kitchen by William Design with Quartz counters, upgraded doors, and trim, covered back deck, main floor laundry, etc. To be built on a lovely large lot (50 x 110) in Potters Creek so you can work with our designer to pick all the finishes. This home is a short drive from all that Hastings and Prince Edward County has to offer! Come see why everyone is moving to Belleville. (id:49269)
Royal LePage Proalliance Realty
152 Sienna Avenue
Belleville (Belleville Ward), Ontario
When quality matters buy a VanHuizen Home! this 2 bed, 2 bath home is filled with the high end finishes and attention to detail this builder is known for. The homes 1556 sq ft contains engineered hardwood throughout, a custom kitchen by William Design with quartz counters and a tiled backsplash, custom electric fireplace, upgraded doors and trim, covered back deck with gas line, all landscaping is completed, etc. Built on a lovely large lot in Potters Creek this home is a short drive from all that Hastings and Prince Edward County of to offer! Come see why everyone is moving to Belleville. This home is competed and ready for a quick closing. (id:49269)
Royal LePage Proalliance Realty
820 Finley Avenue
Ajax (South West), Ontario
Welcome to this beautifully maintained 3-bedroom, 2-bath home nestled on a premium corner lot in sought-after South West Ajax. With no sidewalk to shovel and 4 parking spaces. Double sided Garage for both front and back access, this home offers both convenience and curb appeal. Step inside to discover a warm and inviting layout, perfect for family living and entertaining. The spacious, sun-filled living areas flow seamlessly into a bright, updated kitchen, while the finished basement adds valuable living space for a rec room, home office, or gym. The backyard is a true highlight featuring a gorgeous deck surrounded by mature trees that provide shade, privacy, and a serene, natural setting. Located in a friendly, established neighborhood close to schools, parks, shopping, and the waterfront, this home truly checks all the boxes! (id:49269)
Keller Williams Energy Real Estate
224 Cochrane Road
Hamilton, Ontario
Great area, nice lot, excellent opportunity, close to parks, schools, recreation, walking trails, shopping and many other amenities. Home needs renovatings and updating. Large paved driveway and beautiful rear yard. (id:49269)
Royal LePage State Realty
238 Division Street
Oshawa (O'neill), Ontario
Welcome to your dream home, where timeless character meets modern convenience! This beautifully maintained 3-bedroom, 3-bath gem offers versatile living with a space loft -- perfect as an additional bedroom, home office, family room, or teen hang-out space. Featuring old-world charm throughout, you'll fall in love with the elegant high baseboards and broad trim, hearty balusters, and classic banisters that give this home its unique soul; all while maintaining great flow and space as a functional family home. The heart of the home is complemented by stylish modern finishes, including well-appointed rooms and a spacious kitchen with a gas stove hookup - ideal for home chefs. If the top three floors aren't enough space, in the basement you'll find a functional rec room that has versatile uses for extended family or out of town guests, complete with another three-piece bath and oversized storage / furnace room. If outdoor living peaks your interests, you have plenty of options from the over-sized front porch, the large back deck, with both an open and covered area, or the yard with play structure, great for the kids. A built in gas line for barbecuing makes backyard gatherings a dream, just in time for summer get togethers. Finally, don't miss the shed that has both heat and hydro and offers a great space for an exercise studio, home office, she-shed/man cave, or simply just more storage. The options truly are endless in this great home. Conveniently located close to Lakeridge Health Oshawa, public transit, shopping, restaurants, Cost-co and the charm and entertainment that is offered just a short walk away in downtown Oshawa, including the Tribute Center, (home of the Oshawa Generals), great concerts and entertainment. (id:49269)
RE/MAX Jazz Inc.
2 - 180 Carlton Street
Toronto (Church-Yonge Corridor), Ontario
Location! Location! A Spacious large unit in The City, Newly Renovated 2 Bedroom Apartment. Only One Neighbor, Separate Utilities Meter. Walking Distance To Ryerson University, Phoenix Concert Theater, Allen Gardens And Vibrant Shops. Public Transit Right At Your Doorstep. Perfect For University Students, Young Professionals. (id:49269)
Sutton Group-Admiral Realty Inc.
2712 - 153 Beecroft Road
Toronto (Willowdale West), Ontario
Beautiful, Freshly Painted, Clean, , High Floor With Unobstructed South View, Den Can Be Used As A Second Bedroom With Double Depth Closet, Hotel Style Living With Manchester Location, Direct Access To Subway, Ttc, Loblaws, mel Lastman Sq/Toronto Center Of Art, Full Facilities With Guest Suites, Parking Close To Elevator, One Locker And One Locker And One Parking, EV Charger For All Electrical Cars. Buyer and/or Buyer's Agent to verify all Taxes and measurements. (id:49269)
Realty Associates Inc.
98 Church Street
Clarington (Bowmanville), Ontario
Welcome to downtown Bowmanville! This sprawling 7-bedroom, 5-bath home has been meticulously updated to seamlessly blend historic charm with contemporary luxury! Step inside to discover the inviting warmth of heated floors gracing the front entrance as well as the sunroom, and four of the bathrooms. A custom bench and closet system at the entrance provides effortless organization and ample storage. Prepare to be captivated by gleaming hardwood floors, soaring ceilings, expansive windows, impressive 13-inch baseboards, intricate crown molding, dual staircases, dramatic floor-to-ceiling pocket doors to separate the dining and sitting rooms, and two fireplaces (now decorative centerpieces). The main floor games room offers versatility and could potentially serve as a second primary bedroom or possibly a home office. Ascend the East staircase to access four of the seven bedrooms. The primary suite is a true retreat, complete with a spacious walk-in closet and a spa-like ensuite featuring a double sink vanity, a deep soaker tub, a luxurious steam shower, and, of course, heated floors. Two additional bedrooms share a charming bathroom with a gorgeous clawfoot tub. The final bedroom on the East side benefits from a renovated semi-ensuite bath, which is also accessible and serves the three bedrooms located on the West side of the home accessed via the West staircase. Prioritizing efficiency and comfort; two sets of mechanicals independently control their respective side of the home, and attic insulation was upgraded with 4 inches of spray foam and 16 inches of blown-in insulation. The allure extends outdoors with stunning gardens and a spacious, welcoming porch. The fenced yard ensures privacy and ample space for entertaining. This is more than just a house; it's a masterpiece. (id:49269)
Century 21 Infinity Realty Inc.
1729 Macintyre Avenue
Cornwall, Ontario
Welcome to this beautifully updated home that stands out with exceptional curb appeal! From the meticulously updated interlocking driveway and pathways , to the sleek composite front porch and stone garden, every detail has been thoughtfully designed to impress. Step inside to discover a warm and inviting interior featuring separate family room with large front window & gleaming hardwood floors, open-concept kitchen/dining room & living room with gas fireplace. The spacious kitchen is a chefs delight with copious stunning birch cupboards & newly updated quartz countertops. French doors off of the dining room lead to a stone patio and fenced in back yard offering low-maintenance living for years to come. Climb up the modern wood staircase that leads to 3 spacious bedrooms, with the primary bedroom featuring a large walk-in closet, this floor also features a beautifully updated bathroom with contemporary finishes. This updated home is perfect for families seeking comfort and style, ideally located near school, parks and amenities. ** This is a linked property.** (id:49269)
Royal LePage Performance Realty
19813 Fallow Field Road
South Glengarry, Ontario
CONTEMPORARY 5 BEDROOM HOME IN PRIVATE COUNTRY SETTING! Situated on 19 acres of picturesque land, this one owner home features a country kitchen on the main floor with access to a spectacular dining room with cathedral ceiling and even a wood stove for the cold winter months. The main floor additionally offers a family room with a wood fireplace, a separate den/study perfect for a home office, a 4pc bath and three bedrooms including the primary bedroom. The 2nd floor hosts two more spacious bedrooms along with a 4pc bath. The home is located North East of Williamstown on Fallowfield Road and the property features a small 4-stall horse barn where the current owner kept horses until now and boasts of mix of fields and some forested areas. This is the first time the property has been offered for sale and the listing price has been established with a current independent appraisal completed by a local appraisal firm (see listing broker). Seller requires SPIS signed & submitted with all offer(s) and 2 full business days irrevocable to review any/all offer(s). (id:49269)
Cameron Real Estate Brokerage
16008 Lakeside Drive
South Stormont, Ontario
Welcome to 16008 Lakeside Drive, a stunning 2,900 sq. ft. waterfront retreat tucked away on the exclusive and scenic Moulinette Island just off the beautiful Long Sault Parkway. Located on one of the most sought-after waterfront stretches in the area, this home offers the perfect blend of tranquility, charm, and space to entertain. Step inside to a spacious main floor layout featuring a grand front entrance, a cozy sitting room, and a formal dining area perfect for hosting. The heart of the home is a generous kitchen with a gas fireplace, ample prep space, and patio doors leading to a large deck with breathtaking views of the rear yard and water. Off the kitchen, you'll find a warm and inviting family room with a second gas fireplace, as well as a full bathroom, laundry room, and direct access to the double attached garage. Upstairs showcases rich hardwood flooring throughout and offers three comfortable bedrooms, including a spacious primary suite complete with a private ensuite. The exterior of the home shines with curb appeal classic brickwork, a welcoming covered front porch, and a backyard made for waterfront living. Enjoy summer evenings on the large back deck, unwind on the lower deck at the waters edge, or dip your toes in from the charming private beach. This is more than a home its a lifestyle. Don't miss your chance to live on one of the areas finest pieces of waterfront property. (id:49269)
Century 21 Shield Realty Ltd.
2423 Edgar Street
Cornwall, Ontario
Welcome to this inviting bungalow nestled in the desirable North end of Cornwall, situated on a quiet cul-de-sac just steps from a beautiful park. Set on an approximately 150-foot deep lot with no rear neighbors, this home offers both privacy and a connection to nature. The main floor features a bright, open-concept layout with 2 comfortable bedrooms and a dedicated home office, complete with patio doors leading directly to the backyard. The living room is warm and welcoming, centered around a cozy gas fireplace. A spacious kitchen and dining area with another set of patio doors opens to a large deckperfect for entertaining or relaxing outdoors. A 4-piece bathroom completes the main level. The fully finished basement expands your living space, offering a large rec room with a second gas fireplace, a 3-piece bathroom, and a laundry/utility room. Gardeners will love working in the landscaped yard, ready for your personal touch. A large storage shed measuring approximately 20 ft x 20 ft at the back of the property adds plenty of extra space for tools and equipment. Heating is provided by two gas fireplaces with baseboard backup, while the primary bedroom is cooled with a ductless A/C unit for year-round comfort. Yearly costs for utilities Enbridge Gas - $780.40, Cornwall Electric - 1821.01, Water/Sewer - $1184.80. (id:49269)
RE/MAX Affiliates Marquis Ltd.
484 Millen Road Unit# 2
Stoney Creek, Ontario
Nestled in the prestigious resort like setting of Bal Harbour, this exceptional waterfront residence on Lake Ontario exudes luxury & tranquility. This end unit offers optimal exposure & the most favorable floor plan spanning 3050 sq ft. & custom finished basement. This residence features meticulously designed interiors & lush surroundings including a private elevator, wine room, sauna & steam bath that truly redefines waterfront living. The expansive kitchen & living area seamlessly connect to a sun-drenched balcony with stunning lake views, while the primary suite offers integrated bedroom & bathroom spaces, complemented by a spacious walk-in closet & direct sunroom access. The basement recreation room is a haven for entertainment enthusiasts, complete with a snug corner for movie nights as well as a sauna & steam bath for unwinding & rejuvenation. This end unit boasts a private elevator, an impressive glass railing staircase, luxurious wide plank hardwood flooring, pot lights & large windows overlooking the water, enhanced by motorized Hunter Douglas blinds.***WATCH VIDEO TOUR*** (id:49269)
Royal LePage Signature Realty
3343 Cline Street
Burlington, Ontario
Welcome to this gorgeous detached double car garage home with fully finished basement & nestled in a well sought after family friendly street, in the desirable Alton Village, designed for comfort and style. This home boasts stunning stone & brick exterior. This home is upgraded throughout with hardwood floors on both levels, hardwood staircase, modern light fixtures, California shutters, freshly painted in neutral colour (2024), new quartz countertops in kitchen & bathrooms (2023), new roof (2023), new garage doors with auto openers (2022), backyard concrete patio and landscaping (2019) to name a few. Main level boosts modern floor plan with combined living & dining room. Grand family room with gas fireplace and overlooks family size eat-in kitchen. You can access the backyard from breakfast area and enjoy the landscaped backyard with huge concrete patio. Upper level has four bedrooms and two 5PC bathrooms. Oversized primary bedroom has a large walk-in closet and 5PC ensuite with soaker tub, separate standing shower & double sink vanity with quartz counters. Other 3 bedrooms are of really good size and double closets. Basement is fully finished with a kitchen, one bedroom, dining area, rec room and 3PC bathroom. There is ample storage space in the finished basement. Close to a tranquil ravine, schools, parks, easy access to Hwy 407 & Q.E.W. Situated in a prime location, you'll have access to shopping, dining & a plethora of outdoor activities. (id:49269)
Homelife Miracle Realty Ltd
1042 River Rd Road
Cayuga, Ontario
Rare & desirable almost 4 acre waterfront property enjoying 186ft of coveted low profile/easy access Grand River frontage incs over 22 miles of navigable waterway at your doorstep. Savor tranquil views of the glistening Grand w/undisturbed natural lands across deep/wide portion of river - the perfect spot for boating, waterskiing, canoeing, kayaking or fishing - a wildlife & exotic waterfowl sanctuary. Follow flag stone walk-way accented w/beautiful landscaping to front entry of updated 2 storey Cape Cod style home boasting over 1900sf of open concept living/dining area offering oversized water-view windows - continues to modern kitchen sporting ample cabinetry + walk-out to private 10x20 river facing deck, 3pc bath & convenient direct garage entry. 3 classic dormers ensure the upper level to be filled with an abundance of natural light flooding roomy hallway, elegant primary bedroom ftrs 2 river-view windows & 4 double door closets + 2 additional bedrooms. Easy access staircase provides entry to 874sf lower level/basement introduces rec/family room, laundry/utility room + handy storage area. Incs 3 parcels with separate ARN’s -new Bill-130 legislature may allow for potential future lot severance - sufficient area for auxiliary dwelling/tiny house(s) or outbuilding(s)/barnette(s). 30/40 min commute to Hamilton, Brantford & Hwy 403 - 10 mins SW of Cayuga. Extras - furnace-2014, AC-2023, c/vac, new vinyl windows-2024, roof-2008, appliances, 2000 gal. cistern + septic. Incredible combination of large lot size & substantial water frontage. Life is Grander on the Grand! (id:49269)
RE/MAX Escarpment Realty Inc.
513 N Five Road
Mapleton, Ontario
Welcome to 513 N Five Road Conestoga Lake and all it has to offer! Convenient and peaceful are words that come to mind. Prepare to be impressed with this amazing bungalow, with fully finished walkout basement built by Quality Homes. Mainfloor is over 1000 sq ft with two bedrooms, two bathrooms and the lower level is 870 sq ft with a third bathroom plus an office/third bedroom. Enjoy the breathtaking water views from the deck or lake side on the outside sitting area and sunken firepit both feature armour stone and hydro. This home has so many wonderful features all the modern conveniences that you would expect. Plus a newer oversized single garage 16' x 26' with front and back garage doors, electric heater, pressure washer fully insulated and waterproof Trusscore walls. Includes a 8 x 20 dock with 20 x 12 boat cover. Make lasting memories this summer on Conestoga Lake. (id:49269)
Keller Williams Home Group Realty
5 Shoreside Way
Augusta, Ontario
Spectacular Waterfront Home on the St. Lawrence River. Welcome to your dream home: 3571 sq ft on main level, 2+2 bedrooms, 3 full baths, 2 half baths, a walk-out basement, and a 3-car garage with a finished bonus room above. This stunning property comes with its own private dock.You'll say "wow" the moment you pull into the driveway. Located just a short drive from Brockville and Highway 401.This home offers both convenience and incredible year-round river views. Inside, vaulted ceilings, a 3" ash custom staircase, and a cozy fireplace set the tone for relaxed living. The open-concept design is perfect for entertaining, with a spacious kitchen built for serious cooks, a separate dining area, and a large walk-in pantry. The east wing features main-floor laundry, a home office, a bedroom with a 4-piece ensuite, and direct access from the garage with a mudroom and 2-piece bath. Over the garage, the finished loft space is ideal for a games room, art studio, or office; the possibilities are endless. On the east side, the primary suite offers a 5-piece ensuite, a walk-in closet big enough to fit an island, and plenty of room to create your perfect retreat. Head downstairs to the bright walk-out lower level, where you'll find two more bedrooms sharing a full bath, a wet bar setup, a family room, and a workout room perfect for an in-law suite. Step out to the riverside patio, or unwind year-round in the hot tub tucked to the east side of the home. Boaters will love the deep-water dock wide enough to relax on during the warmer months. This home has everything you've been looking for on the river, with space, style, and endless potential. Energy Efficient Living: Built with an ICF foundation, this home is designed for exceptional energy efficiency and year-round comfort.Heating averages just $250 per month in winter, $40-$50 per month in summer, average hydro bills are $150 per month, making this stunning riverfront property not only beautiful but also affordable to mainta (id:49269)
RE/MAX Hometown Realty Inc
550 North Service Road Unit# 905
Grimsby, Ontario
Welcome to 550 North Service Rd, Unit 905, a stunning corner unit in the heart of Grimsby on the Lake, a vibrant waterfront community just off the QEW with shops, restaurants, and amenities at your doorstep. This 2-bedroom, 2-bathroom condo offers breathtaking, unobstructed views of Lake Ontario from its wraparound balcony, where you can enjoy sunrises, sunsets, thunderstorms, and star-filled nights. Designed for modern living, it features soaring 11-ft ceilings, floor-to-ceiling windows, and no carpeting, creating a bright and open atmosphere. The spacious layout includes in-suite laundry, two underground parking spaces, and high-end finishes throughout. Whether you're entertaining, relaxing, or simply taking in the million-dollar views, this condo offers the ultimate lakeside lifestyle. Don’t miss this rare opportunity—book your showing today! (id:49269)
RE/MAX Escarpment Golfi Realty Inc.
550 North Service Road Unit# 905
Grimsby, Ontario
Welcome to 550 North Service Rd, Unit 905, a stunning corner unit in the heart of Grimsby on the Lake, a vibrant waterfront community just off the QEW with shops, restaurants, and amenities at your doorstep. This 2-bedroom, 2-bathroom condo offers breathtaking, unobstructed views of Lake Ontario from its wraparound balcony, where you can enjoy sunrises, sunsets, thunderstorms, and star-filled nights. Designed for modern living, it features soaring 11-ft ceilings, floor-to-ceiling windows, and no carpeting, creating a bright and open atmosphere. The spacious layout includes in-suite laundry, two underground parking spaces, and high-end finishes throughout. Whether you're entertaining, relaxing, or simply taking in the million-dollar views, this condo offers the ultimate lakeside lifestyle. Don’t miss this rare opportunity—book your showing today! (id:49269)
RE/MAX Escarpment Golfi Realty Inc.
141 Steepleridge Street
Kitchener, Ontario
Welcome to this beautifully updated 3-bedroom, 3-bathroom home in the highly sought-after Doon South neighborhood. It is perfect for young families, first time home buyers, or those looking to downsize. With an abundance of natural light, a carpet-free interior, & a rare 2-car garage, this home is a standout in the area. It also comes with a 50 YEAR WARRANTIED STEEL ROOF with over 40 YEARS LEFT!! The main floor features an inviting open-concept layout where the kitchen, dining, & living areas seamlessly flow together. The kitchen is equipped with stainless-steel appliances & ample counter space, making it ideal for both everyday cooking & entertaining. The living & dining rooms have high-end ceramic floors that look like wood making them durable & easy to clean & the living room’s gas fireplace creates a cozy atmosphere. There is a nice open foyer when you enter, a main floor laundry room, & a recently updated powder room (2024). Upstairs, 3 good-sized bedrooms provide plenty of space for a growing family, visitors, or an office. The primary bedroom has large windows, a vaulted ceiling, and a spacious walk-through closet leading to a beautifully updated 3-piece ensuite. A well-appointed 4-piece main bathroom serves the additional bedrooms. The unfinished basement is fully insulated, featuring a bathroom rough-in & a large cold storage area. With its open layout, it offers endless possibilities for customization. Outside you will find a beautifully landscaped, fully fenced backyard with a tranquil koi pond, a spacious deck with a gas line for the BBQ, & a hot tub, making it the perfect setting for relaxing, entertaining, or a space for kids & pets to play. Ideally located near Conestoga College, the 401, Fairview Park Mall, public transit, golf, & an array of parks and nature trails, this home offers easy access to both urban amenities & outdoor recreation. (id:49269)
RE/MAX Twin City Realty Inc.
11 Willowrun Drive
Kitchener, Ontario
LEGAL DUPLEX! Welcome to a beautiful, an immaculate, 36 ft detached home with 4+2 Bed, 3.5 bath, 5 parking spaces (double car garage and 3 parking on driveway), a fully finished basement available for sale in the highly desirable, family friendly Grand River South neighborhood of the Kitchener. Carpet free main floor features an open concept kitchen with S/S appliances, tiled backsplash, breakfast bar and plenty of kitchen cabinets for storage. Additionally, you will find a bright and spacious living room with big windows allowing natural light during the day and a fireplace, dining room area and a powder room. A sliding door opens from the living room to the wooden deck leading to the private backyard perfect for your outdoor summer enjoyment. Second floor boasts a primary bedroom with huge windows with a huge walk in closet and a 5 pc ensuite primary bathroom. Three good sized bedrooms with huge closets and a 4 pc family bathroom. Fully finished walkout basement featuring 2 bed and 1 full bath, a kitchen and a recreation room. Laundry in the basement. Conveniently located close to public schools, public park, restaurants, shopping centres and other amenities (id:49269)
Century 21 Right Time Real Estate Inc.
11 Willowrun Drive
Kitchener, Ontario
LEGAL DUPLEX! Welcome to a beautiful, an immaculate, detached home with 4+2 Bed, 3.5 bath, 5 parking spaces, a fully finished basement available for sale in the highly desirable, family friendly Grand River South neighborhood of the Kitchener. Carpet free main floor features an open concept kitchen with S/S appliances, tiled backsplash, breakfast bar and plenty of kitchen cabinets for storage. Additionally, you will find a bright and spacious living room with big windows allowing natural light during the day and a fireplace, dining room area and a powder room. A sliding door opens from the living room to the wooden deck leading to the private backyard perfect for your outdoor summer enjoyment. Second floor boasts a primary bedroom with huge windows with a huge walk in closet and a 5 pc ensuite primary bathroom. Three good sized bedrooms with huge closets and a 4 pc family bathroom. Fully finished walkout basement featuring 2 bed and 1 full bath, a kitchen and a recreation room. Laundry in the basement. Conveniently located close to public schools, public park, restaurants, shopping centres and other amenities. (id:49269)
Century 21 Right Time Real Estate Inc.
78 Roehampton Avenue Unit# 317
St. Catharines, Ontario
Welcome to Roehampton Condos - Unit 317! This inviting 2-bedroom, 1.5-bathroom unit offers a bright and spacious layout, ready for you to move in and enjoy. Featuring hardwood floors throughout, a spacious living and dining area with a cozy wood fireplace, and a white kitchen equipped with a new Excalibur smart water purifier system. The primary bedroom boasts double closets and a private ensuite, while both bathrooms have been tastefully updated with modern finishes. In-suite laundry is conveniently located, and the unit includes two parking spots. Perfectly located close to, grocery stores, shopping, parks, schools, highway access, transit, and more— this condo offers the ideal blend of comfort, style, and everyday convenience. Don’t miss out! (id:49269)
RE/MAX Escarpment Golfi Realty Inc.
36 Golden Acres Drive
Smithville, Ontario
TASTEFULLY FINISHED GEM … Absolutely MOVE-IN READY and perfectly located - welcome to 36 Golden Acres Drive in the heart of Smithville, where comfort, function, and flexibility meet. This beautifully maintained 3+1 bedroom, 2-bathroom home offers an ideal layout for multi-generational families or those seeking income potential with a FULL IN-LAW SUITE with PRIVATE ENTRANCE. The main floor is bright and open, featuring an open-concept kitchen, dining, and living room that’s perfect for entertaining or simply enjoying daily life. Patio doors lead to a RAISED DECK overlooking scenic walking trails and a nearby park - a peaceful extension of your living space. Three generous bedrooms and a 4-piece bathroom complete the upper level. The FULLY FINISHED LOWER LEVEL boasts a walkout to its own covered patio, offering privacy and accessibility. You’ll find a spacious eat-in kitchen, full living room, one large bedroom, a 4-piece bathroom with a jacuzzi tub and separate shower, plus a bonus room ideal as a home office, den, or guest space. Shared laundry access adds convenience for both levels. The driveway offers a private single lane that fits two vehicles deep. Whether you're seeking space for extended family, rental potential, or simply a beautifully finished home in a great community - this home checks every box. All this, just steps from parks, schools, easy access to highways and healthcare, plus the charm of Smithville living. Don’t miss this versatile gem! CLICK ON MULTIMEDIA for video tour, drone photos, floor plan & more. (id:49269)
RE/MAX Escarpment Realty Inc.
Pc Lot 15 4th Concession Rd W
Hamilton, Ontario
Exceptional opportunity to own approximately 22.6 acres of picturesque countryside in sought-after Rural Flamborough. This expansive property offers a blend of natural beauty and agricultural potential, with roughly 3.66 acres zoned for agricultural use – perfect for hobby farming, crop production or livestock ventures. Additional acreage featuring wooded trails, serene streams and gently rolling landscapes enhances the land’s versatility, making it ideal for outdoor enthusiasts and nature lovers alike. Accessed via two entrances – Carey Street and Shelton Lane. The property falls under the jurisdiction of Conservation Halton, providing the assurance of preserved natural surroundings while still offering room for your agricultural pursuits. Enjoy the rare combination of wide frontage, significant depth, and low property taxes – all within a short drive of major highways and amenities. Whether you’re expanding an agricultural operation, seeking a private rural getaway or investing in land for the future, this unique offering is a must see. Don’t be TOO LATE*! *REG TM. RSA. (id:49269)
RE/MAX Escarpment Realty Inc.
149 Aquasanta Crescent
Hamilton, Ontario
Saving the BEST FOR LAST… A 1300 SF FREEHOLD TOWNE SITTING on a PREMIUM LOT in its FULLY FINISHED STONEGATE PARK COMMUNITY by DiCENZO HOMES. This INTERIOR TOWNE welcomes you with its COVERED PORCH, STONE, STUCCO & BRICK Front Exterior. Open the door & be welcomed by over $35,000 in UPGRADES including HARDWOOD FLOORING THROUGHOUT the entire unit. AN UPGRADED FLOORPLAN features the PERFECT OPEN CONCEPT LIVING, DINING & KITCHEN AREA. The LIVING AREA boasts a POTLIGHTS, a 42” FLOATING FIREPLACE nestled into a drywall “bumpout”, complete with TV wall plug & conduit perfect for your future feature wall. Whether entertaining or just keeping up the “home chef” lifestyle, this kitchen offers TALLER UPPERS, a CUSTOM PANTRY, LARGE ISLAND with BREAKFAST BAR & STAINLESS STEEL APPLIANCES. With the warm weather upon us, it’s time to head outside & enjoy the views of the BEAUTIFUL GREENSPACE & no rear neighbours. When it’s time to head inside, the attention to detail continues as you head up your OAK STAIRS with WROUGHT IRON SPINDLES & MORE HARDWOOD, from the upper hall to ALL 3 SPACIOUS BEDROOMS. Once again, breathtaking rear views. The PRIMARY BEDROOM is the perfect finishing touch… room large enough for a KING BED, 2 CLOSETS & a BRIGHT ENSUITE with large vanity & GLASS FRONT corner shower. This NEW HOME has the TARION WARRANTY & has lots of extras such as GARAGE DOOR OPENER, 3 PC ROUGH IN & SMOOTH CEILINGS to mention a few. It’s RARE TO FIND “ALL THIS”, a LOT THOSE DREAM ABOUT, CLOSE TO EVERYTHING & the best part… IT CAN BE HOME in JUST 30 days!!!! Come see what we are talking about! (id:49269)
Coldwell Banker Community Professionals
481 Lakeview Dr, West Side Of Town
Kenora, Ontario
Welcome to this exceptional 64x80 two-story commercial building located on the vibrant west side of town. Boasting a spacious showroom on the main floor and a warehouse on the lower level, this property offers over 10,000 sq ft of versatile space for your business endeavors. Key Features: Location: Situated on the high traffic area west side of town Size: 64x80 two-story building Total Space: Over 10,000 sq ft on two levels Land: 20,839 sq ft Showroom: Main floor entry used as a showroom Warehouse: Lower level warehouse Versatility: Most walls are not load-bearing, allowing for easy reconfiguration Exterior: Metal exterior and roof Foundation: Concrete Tenant: Currently, Kenora Flooring Centre occupies this fantastic space, making it an excellent investment opportunity. Endless Possibilities Await! With most walls not load-bearing, the potential for creative redesign and customization is limitless. Whether you want to expand the showroom, reconfigure the warehouse, or transform the space entirely, this property offers the flexibility to meet your business needs. Don't miss out on this rare opportunity to own a prime commercial space on the west side of downtown! Contact us today to schedule a viewing. (id:49269)
Century 21 Northern Choice Realty Ltd.
623 Edward St S
Thunder Bay, Ontario
New Listing. Solid 1100 Sq. Ft. Bungalow. 3 Bedrooms, 1 Bath, Full Basement Unfinished, with Single attached Garage. Good Area of Town, Situated on a 66 x 118 Foot Lot. (id:49269)
RE/MAX First Choice Realty Ltd.
402 - 36 Regina Street N
Waterloo, Ontario
This top-floor, two-bedroom, two-bathroom condo is ideally located in the heart of Uptown Waterloo, one of the city's original upscale urban living spaces. Just steps from King Streets array of bistros, bars, and boutiques, you'll always have plenty of evening options at your doorstep. The thoughtfully designed layout features high ceilings and large windows that look out over mature trees, creating a bright and inviting atmosphere. The modern kitchen boasts an island and granite countertops, while the open-concept living room is flooded with natural light from expansive windows. On-site amenities include a bike storage, a meeting room, and an exercise room, all available for your convenience. Condo comes with personal storage locker and parking. Condo fees cover water and heat, with hydro being the only additional cost. A fantastic opportunity to own a property in the vibrant center of Uptown Waterloo! (id:49269)
Right At Home Realty
179 Allegro Drive
Brampton (Credit Valley), Ontario
*Absolute Show Stopper* Upgrades Galore Indoors & Outdoors!!!, East Facing Sun filled 4 Bedroom In An Exclusive Neighborhood, $$$spent On Upgrades. This Ravine Lot Offers High Ceilings On Main, Granite Counters, Crown Moulding, Valance Lighting, Ext. And Int. Pot Lights, Huge Bdrooms, Stamped Porch & Sides And The List Goes On....Close To Highways, Schools, Park, Shopping Etc (id:49269)
Arolin Realty Inc.
2021 Des Pins Street
The Nation, Ontario
Beautiful newly renovated brick bungalow on just under 6 acres of land with attached garage and large 4 car detached garage. This property offers an above ground pool, hot tub and gazebo on a large back deck. Barn at the back of the property with lots of room for a hobby or storage. New appliances, main floor completely renovated. Large U shaped driveway with lots of space for parking. Very quiet and private location. Fully finished and newly renovated basement with large bedroom, full bathroom, office, large rec room and lost of storage. (id:49269)
Grape Vine Realty Inc.
1357 Plumber Avenue
Ottawa, Ontario
SUNNY, spacious & well-maintained 3+1 bed, 2 bath DETACHED bungalow in sought-after Carson Grove. Gleaming WOOD floors throughout the living spaces featuring a cozy stone gas FIREPLACE in the living room. The well-equipped kitchen boasts lots of cupboard space, a breakfast nook and overlooks the generously sized patio with views of the private, FENCED backyard abutting a mature tree canopy behind! Convenient attached garage with inside entry and backyard access. Side door leads to the FINISHED basement that provides a great potential IN-LAW SUITE with its large family rm, den/home office space, workshop/laundry rm, bathroom & additional bdr. Many renovations: Roof 10, windows 11, A/C 18, newer soffits/eaves, interlock driveway/walkway/patio, freshly painted & more. Move-in ready! Steps to cherished Ken Steele Park & Carson Grove Park. Close to numerous restaurants & shopping at Gloucester Centre, Cdn Tire, Costco along Ogilvie Rd as well as St-Laurent Shopping Centre, Montfort Hospital & Collège La Cité. Quick access to public transit. OPEN HOUSES Sat/Sun May 3 & 4, 2-4pm. (id:49269)
Royal LePage Team Realty
1901 - 1380 Prince Of Wales Drive
Ottawa, Ontario
Impeccably maintained 2-Bedroom Condo with Views of Mooney's Bay! Located in the sought-after Hogs Back area, you're just steps from Carleton University, OC Transpo, parks, the beach, shopping, and scenic walking trails. Welcome to this beautifully maintained 2-bedroom, 1-bathroom condo on the 19th floor, offering breathtaking views of Mooney's Bay. Featuring gleaming hardwood floors and spacious living throughout, this bright and inviting unit is the perfect blend of comfort and convenience. Enjoy the benefits of in-unit storage, underground parking, and a well-managed building with excellent recreational amenities including an indoor pool, sauna, and library. Whether you're a first-time buyer, downsizer, or investor, this condo offers incredible value in a fantastic location all with a reasonable condo fee. Don't miss your chance to enjoy maintenance-free living with a view! 24 Hour Irrevocable on all Offers. (id:49269)
Keller Williams Integrity Realty
640 Mcconnell Road
Montague, Ontario
Serenity throughout 521 woodland acres with endless miles of trails. In all the this tranquil privacy, you have lovingly-maintained one-owner bungalow. Set back from road for extra privacy, the 3 bedroom, 2,5 bathroom home is located at the end of quiet non-thru road that's maintained by the township. Attractive front porch welcomes you inside to white bright foyer with ceramic flooring and a convenient closet. Livingroom offers wood-burning fireplace featuring marble hearth, large windows with custom built-in blinds and grand views of nature's splendors. Dining area has patio door to sunroom. Laurysen kitchen offers washed-oak cabinetry with extra prep spaces, breakfast bar peninsula and big window overlooking pastoral green landscape. Sunny three-season sunroom has walls of windows and door to rear deck for summer gatherings. Laundry room includes sink and door to side deck. Comfortably spacious primary suite has walk-in closet and 3-pc ensuite. Lower level hobby room, cold storage and large flex space awaiting your finishings. Propane furnace and propane-fired hot water tank are both 2019. Attached two-car garage has generator outlet plug. Exterior wood-siding freshly painted 2022. Of the 521 acres, 30 acres are tillable. Wild garlic in the woods along with variety of natural plants, vegetation, majestic trees, deer and song birds. Conservation land property tax incentive possible. Severance also possible. Hi-speed. Cell service. 5 mins to Merrickville; 15 -20 mins to Smiths Falls or Kemptville (id:49269)
Coldwell Banker First Ottawa Realty
809 - 300 Lisgar Street
Ottawa, Ontario
Welcome to this rare sun-filled corner unit in the heart of downtown Ottawa. This luxurious one-bedroom, one-bathroom condo features a functional open-concept layout with soaring 9-foot ceilings, floor-to-ceiling windows, and an oversized private balcony with sweeping city views. The coveted corner location provides exceptional privacy and abundant natural light throughout the day. Additional highlights include in-unit laundry and custom blinds. The chef-inspired kitchen boasts quartz countertops, integrated European stainless steel appliances, with a large center island. The spacious bedroom benefits from the corner unit design, featuring a large window that fills the room with sunlight and warmth. Enjoy hotel-style amenities including a gym, sauna, outdoor pool, hot tub, BBQ terrace, and more. Unbeatable location steps from Parliament Hill, LRT, University of Ottawa, the Rideau Canal, and the vibrant shops and restaurants of Elgin and Bank Streets. Ideal for professionals, couples, or investors. Book your showing today this is downtown living at its finest. (id:49269)
Right At Home Realty
Keller Williams Integrity Realty



