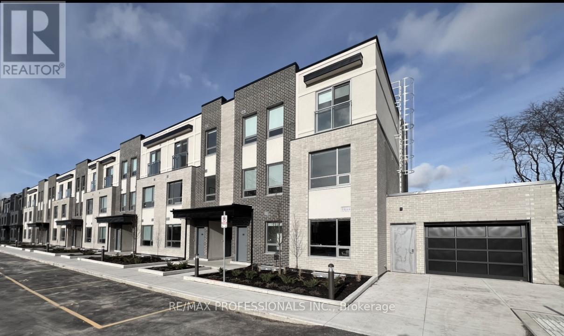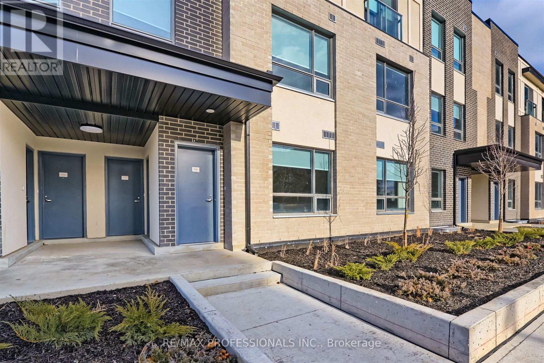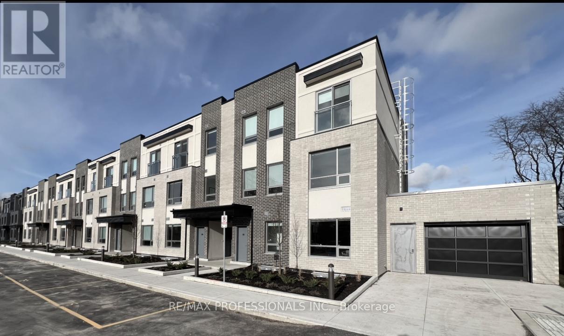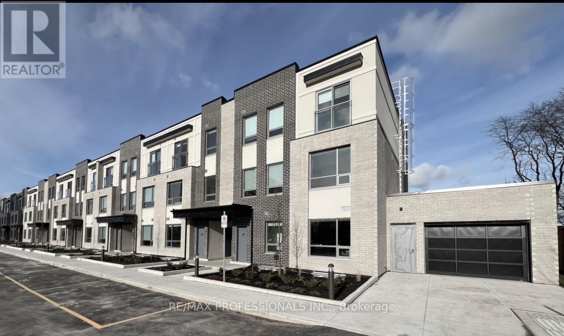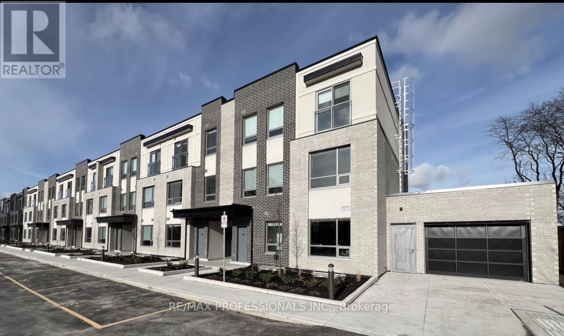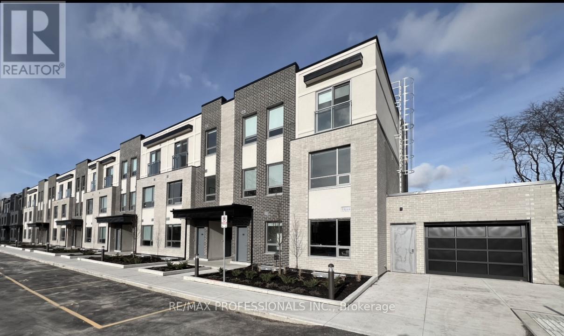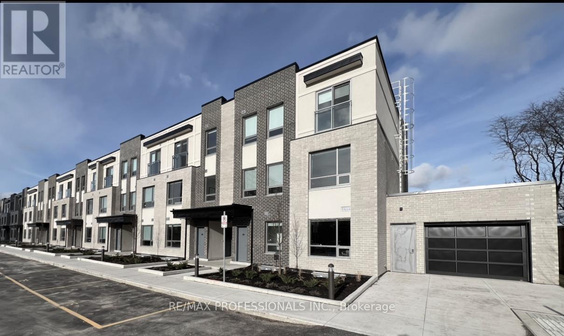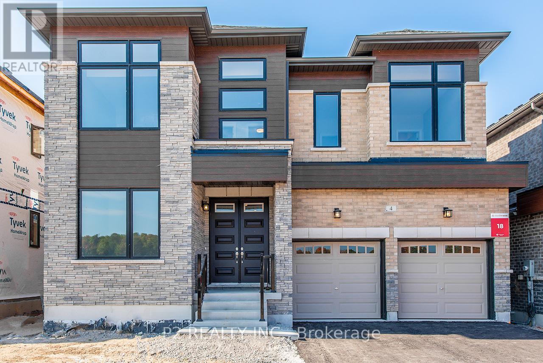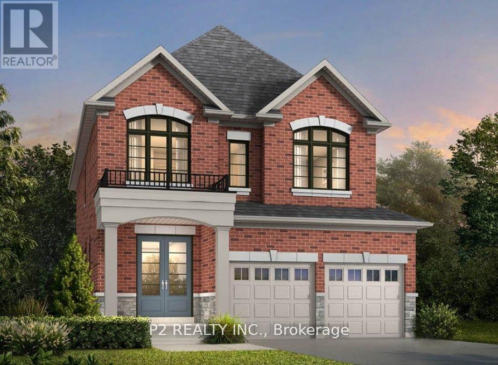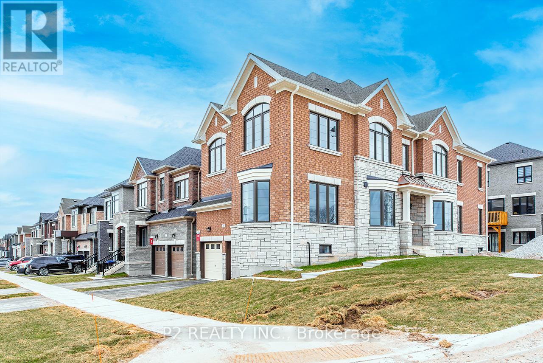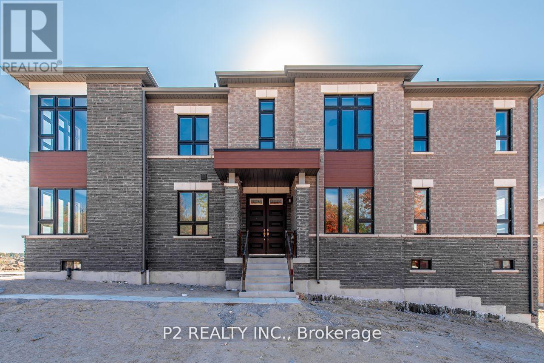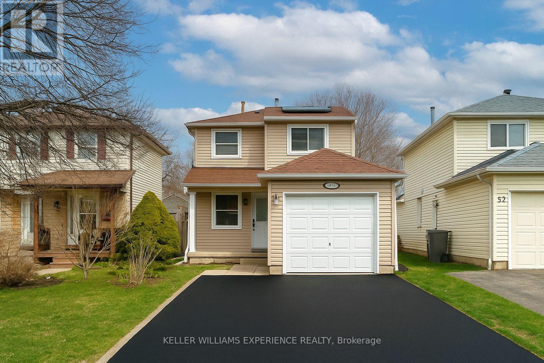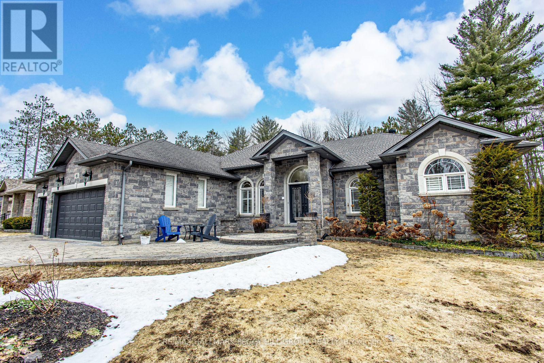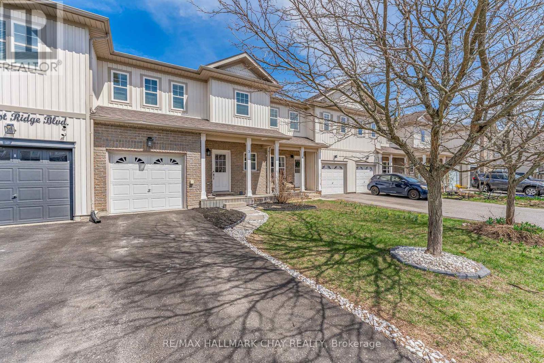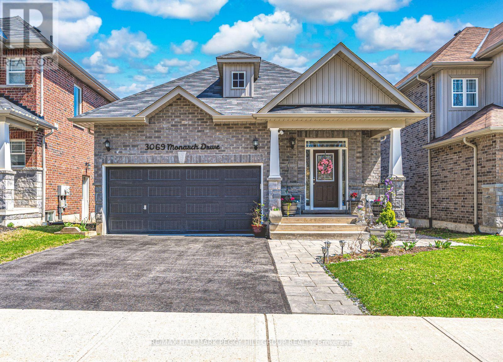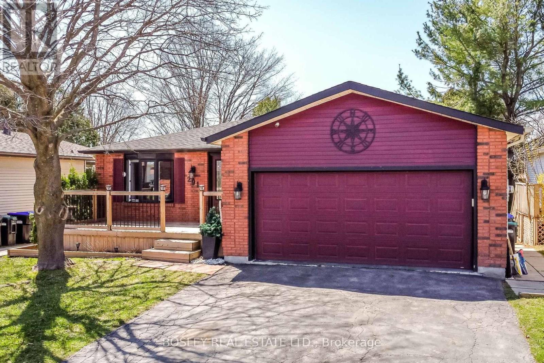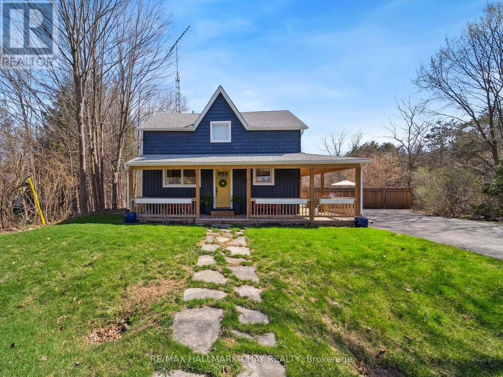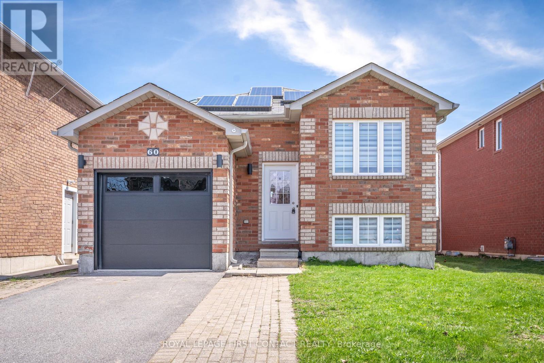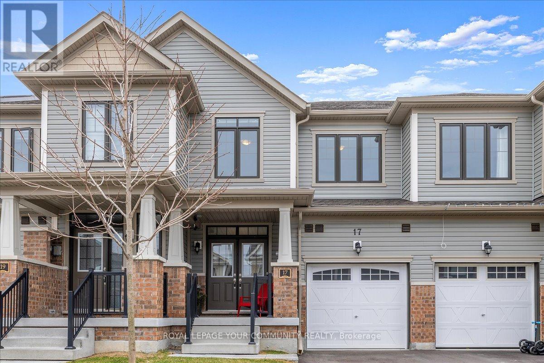지도 매물 검색
134 - 62 Dixfield Drive
Toronto (Eringate-Centennial-West Deane), Ontario
Welcome to 62 Dixfield Drive unit 134. This 2 bed and 1.5 bath 884 Square Foot unit covers the 2nd and 3rd floors. Features include: Laminate Floors, Stainless Steel Fridge, Full size Washer & Dryer, Stainless Steel Dishwasher, Stove, Hood Vent, 9 Foot ceilings, Newly painted, Modern finishes, quality finishes, Quartz Counters in Kitchen and Baths, Double Sink in Kitchen, Tile Backsplash, Blinds in all units, Flat Ceilings. This stunning three-storey purpose-built rental building is set to redefine luxury living in Etobicoke. 62 Dixfield Drive offers a lifestyle you wont want to miss. Step inside and discover a world of comfort and sophistication. Each thoughtfully designed unit boasts modern finishes, spacious layouts, and views that will leave you in awe. This location offers beautiful park views, schools and public transit just steps away! Not to mention Centennial Park, Etobicoke Olympium and Sherway Gardens Shopping Centre just minutes away for convenient access! **EXTRAS** Units 104 /109 / 110 / 115 / 116 / 127 / 128 / 133/ 134 / 139 are the same layout. Units come with 1 surface parking. There are many more units for lease in the building at various sizes and layouts. Tenants pay utilities and parking separate. Use of gym and pool. $50 Key deposit. Lockers will be available after June 1 , limited number for extra fee. (id:49269)
RE/MAX Professionals Inc.
116 - 62 Dixfield Drive
Toronto (Eringate-Centennial-West Deane), Ontario
Welcome to 62 Dixfield Drive unit 116. This 2 bed and 1.5 bath 884 Square Foot unit covers the 2nd and 3rd floors. Features include: Laminate Floors, Stainless Steel Fridge, Full size Washer & Dryer, Stainless Steel Dishwasher, Stove, Hood Vent, 9 Foot ceilings, Newly painted, Modern finishes, quality finishes, Quartz Counters in Kitchen and Baths, Double Sink in Kitchen, Tile Backsplash, Blinds in all units, Flat Ceilings. This stunning three-storey purpose-built rental building is set to redefine luxury living in Etobicoke. 62 Dixfield Drive offers a lifestyle you wont want to miss. Step inside and discover a world of comfort and sophistication. Each thoughtfully designed unit boasts modern finishes, spacious layouts, and views that will leave you in awe. This location offers beautiful park views, schools and public transit just steps away! Not to mention Centennial Park, Etobicoke Olympium and Sherway Gardens Shopping Centre just minutes away for convenient access! **EXTRAS** Units 104 /109 / 110 / 115 / 116 / 127 / 128 / 133/ 134 / 139 are the same layout. Units come with 1 parking at a cost of $100/month for one OUTDOOR spot near the unit or $125/month for one UNDERGROUND spot. Tenants pay utilities and parking separate. Refundable key deposit of $50.00. Lockers will be available after June 1 , limited number for extra fee. (id:49269)
RE/MAX Professionals Inc.
133 - 62 Dixfield Drive
Toronto (Eringate-Centennial-West Deane), Ontario
Welcome to 62 Dixfield Drive unit 133. This 2 bed and 1.5 bath 884 Square Foot unit covers the 2nd and 3rd floors. Features include: Laminate Floors, Stainless Steel Fridge, Full size Washer & Dryer, Stainless Steel Dishwasher, Stove, Hood Vent, 9 Foot ceilings, Newly painted, Modern finishes, quality finishes, Quartz Counters in Kitchen and Baths, Double Sink in Kitchen, Tile Backsplash, Blinds in all units, Flat Ceilings. This stunning three-storey purpose-built rental building is set to redefine luxury living in Etobicoke. 62 Dixfield Drive offers a lifestyle you wont want to miss. Step inside and discover a world of comfort and sophistication. Each thoughtfully designed unit boasts modern finishes, spacious layouts, and views that will leave you in awe. This location offers beautiful park views, schools and public transit just steps away! Not to mention Centennial Park, Etobicoke Olympium and Sherway Gardens Shopping Centre just minutes away for convenient access! **EXTRAS** Units 104 /109 / 110 / 115 / 116 / 127 / 128 / 133/ 134 / 139 are the same layout. Units come with 1 parking spot at a cost of $100/month for one OUTDOOR spot near the unit or $125/month for one UNDERGROUND spot. Tenants pay utilities and parking separate. Refundable key deposit of $50.00. Use of Gym and Outdoor pool. Lockers will be available after June 1 , limited number for extra fee. (id:49269)
RE/MAX Professionals Inc.
128 - 62 Dixfield Drive
Toronto (Eringate-Centennial-West Deane), Ontario
Welcome to 62 Dixfield Drive unit 128. This 2 bed and 1.5 bath 884 Square Foot unit covers the 2nd and 3rd floors. Features include: Laminate Floors, Stainless Steel Fridge, Full size Washer & Dryer, Stainless Steel Dishwasher, Stove, Hood Vent, 9 Foot ceilings, Newly painted, Modern finishes, quality finishes, Quartz Counters in Kitchen and Baths, Double Sink in Kitchen, Tile Backsplash, Blinds in all units, Flat Ceilings. This stunning three-storey purpose-built rental building is set to redefine luxury living in Etobicoke. 62 Dixfield Drive offers a lifestyle you wont want to miss. Step inside and discover a world of comfort and sophistication. Each thoughtfully designed unit boasts modern finishes, spacious layouts, and views that will leave you in awe. This location offers beautiful park views, schools and public transit just steps away! Not to mention Centennial Park, Etobicoke Olympium and Sherway Gardens Shopping Centre just minutes away for convenient access! **EXTRAS** Units 104 /109 / 110 / 115 / 116 / 127 / 128 / 133/ 134 / 139 are the same layout.Units come with 1 parking spot at a cost of $100/month for one OUTDOOR spot near the unit or $125/month for one UNDERGROUND spot.Use of Gym and Outdoor pool. Tenants pay utilities and parking separate. Refundable key deposit of $50.00. Lockers will be available after June 1 , limited number for extra fee. (id:49269)
RE/MAX Professionals Inc.
127 - 62 Dixfield Drive
Toronto (Eringate-Centennial-West Deane), Ontario
Welcome to 62 Dixfield Drive unit 127. This 2 bed and 1.5 bath 884 Square Foot unit covers the 2nd and 3rd floors. Features include: Laminate Floors, Stainless Steel Fridge, Full size Washer & Dryer, Stainless Steel Dishwasher, Stove, Hood Vent, 9 Foot ceilings, Newly painted, Modern finishes, quality finishes, Quartz Counters in Kitchen and Baths, Double Sink in Kitchen, Tile Backsplash, Blinds in all units, Flat Ceilings. This stunning three-storey purpose-built rental building is set to redefine luxury living in Etobicoke. 62 Dixfield Drive offers a lifestyle you wont want to miss. Step inside and discover a world of comfort and sophistication. Each thoughtfully designed unit boasts modern finishes, spacious layouts, and views that will leave you in awe. This location offers beautiful park views, schools and public transit just steps away! Not to mention Centennial Park, Etobicoke Olympium and Sherway Gardens Shopping Centre just minutes away for convenient access! **EXTRAS** Units 104 /109 / 110 / 115 / 116 / 127 / 128 / 133/ 134 / 139 are the same layout. Units come with 1 parking at a cost of $100/month for one OUTDOOR spot near the unit or $125/month for one UNDERGROUND spot. Tenants pay utilities and parking separate. Refundable key deposit of $50.00. Lockers will be available after June 1 , limited number for extra fee. (id:49269)
RE/MAX Professionals Inc.
129 - 62 Dixfield Drive
Toronto (Eringate-Centennial-West Deane), Ontario
Welcome to 62 Dixfield Drive unit 129. This large 2 bedroom and 1.5 bath 895 Square Foot unit covers the 2nd and 3rd floors. Features include: Laminate Floors, Stainless Steel Fridge, Full size Washer & Dryer, Stainless Steel Dishwasher, Stove, Hood Vent, 9 Foot ceilings, Newly painted, Modern finishes, quality finishes, Quartz Counters in Kitchen and Baths, Double Sink in Kitchen, Tile Backsplash, Blinds in all units, Flat Ceilings. This stunning three-storey purpose-built rental building is set to redefine luxury living in Etobicoke. 62 Dixfield Drive offers a lifestyle you wont want to miss. Step inside and discover a world of comfort and sophistication. Each thoughtfully designed unit boasts modern finishes, spacious layouts, and views that will leave you in awe. This location offers beautiful park views, schools and public transit just steps away! Not to mention Centennial Park, Etobicoke Olympium and Sherway Gardens Shopping Centre just minutes away for convenient access! **EXTRAS** Units 105/ 108 / 111 / 114 / 117 / 126/ 129 / 132 / 135/ 138 / are the same layout. Outdoor pool and gym. Units come with 1 parking spot at a cost of $100/month for one OUTDOOR spot near the unit or $125/month for one UNDERGROUND spot. Tenants pay utilities and parking separate. Refundable key deposit of $50.00. Lockers will be available after June 1 , limited number for extra fee. (id:49269)
RE/MAX Professionals Inc.
117 - 62 Dixfield Drive
Toronto (Eringate-Centennial-West Deane), Ontario
Welcome to 62 Dixfield Drive unit 117. This large 2 bedroom and 1.5 bath 895 Square Foot unit covers the 2nd and 3rd floors. Features include: Laminate Floors, Stainless Steel Fridge, Full size Washer & Dryer, Stainless Steel Dishwasher, Stove, Hood Vent, 9 Foot ceilings, Newly painted, Modern finishes, quality finishes, Quartz Counters in Kitchen and Baths, Double Sink in Kitchen, Tile Backsplash, Blinds in all units, Flat Ceilings. This stunning three-storey purpose-built rental building is set to redefine luxury living in Etobicoke. 62 Dixfield Drive offers a lifestyle you wont want to miss. Step inside and discover a world of comfort and sophistication. Each thoughtfully designed unit boasts modern finishes, spacious layouts, and views that will leave you in awe. This location offers beautiful park views, schools and public transit just steps away! Not to mention Centennial Park, Etobicoke Olympium and Sherway Gardens Shopping Centre just minutes away for convenient access! **EXTRAS** Units 105/ 108 / 111 / 114 / 117 / 126/ 129 / 132 / 135/ 138 / are the same layout.Units come with 1 parking spot at a cost of $100/month for one OUTDOOR spot near the unit or $125/month for one UNDERGROUND spot. Tenants pay utilities and parking separate. Refundable key deposit of $50.00. Use of Gym and Outdoor pool. Lockers will be available after June 1 , limited number for extra fee. (id:49269)
RE/MAX Professionals Inc.
126 - 62 Dixfield Drive
Toronto (Eringate-Centennial-West Deane), Ontario
Welcome to 62 Dixfield Drive unit 129. This large 2 bedroom and 1.5 bath 895 Square Foot unit covers the 2nd and 3rd floors. Features include: Laminate Floors, Stainless Steel Fridge, Full size Washer & Dryer, Stainless Steel Dishwasher, Stove, Hood Vent, 9 Foot ceilings, Newly painted, Modern finishes, quality finishes, Quartz Counters in Kitchen and Baths, Double Sink in Kitchen, Tile Backsplash, Blinds in all units, Flat Ceilings. This stunning three-storey purpose-built rental building is set to redefine luxury living in Etobicoke. 62 Dixfield Drive offers a lifestyle you wont want to miss. Step inside and discover a world of comfort and sophistication. Each thoughtfully designed unit boasts modern finishes, spacious layouts, and views that will leave you in awe. This location offers beautiful park views, schools and public transit just steps away! Not to mention Centennial Park, Etobicoke Olympium and Sherway Gardens Shopping Centre just minutes away for convenient access! **EXTRAS** Units 105/ 108 / 111 / 114 / 117 / 126/ 129 / 132 / 135/ 138 / are the same layout. Tenants pay utilities and parking separate. Refundable key deposit of $50.00. Use of pool and gym. Lockers will be available after June 1 , limited number for extra fee. (id:49269)
RE/MAX Professionals Inc.
132 - 62 Dixfield Drive
Toronto (Eringate-Centennial-West Deane), Ontario
Welcome to 62 Dixfield Drive unit 132. This large 2 bedroom and 1.5 bath 895 Square Foot unit covers the 2nd and 3rd floors. Features include: Laminate Floors, Stainless Steel Fridge, Full size Washer & Dryer, Stainless Steel Dishwasher, Stove, Hood Vent, 9 Foot ceilings, Newly painted, Modern finishes, quality finishes, Quartz Counters in Kitchen and Baths, Double Sink in Kitchen, Tile Backsplash, Blinds in all units, Flat Ceilings. This stunning three-storey purpose-built rental building is set to redefine luxury living in Etobicoke. 62 Dixfield Drive offers a lifestyle you wont want to miss. Step inside and discover a world of comfort and sophistication. Each thoughtfully designed unit boasts modern finishes, spacious layouts, and views that will leave you in awe. This location offers beautiful park views, schools and public transit just steps away! Not to mention Centennial Park, Etobicoke Olympium and Sherway Gardens Shopping Centre just minutes away for convenient access! **EXTRAS** Units 105/ 108 / 111 / 114 / 117 / 126/ 129 / 132 / 135/ 138 / are the same layout.Units come with 1 parking spot at a cost of $100/month for one OUTDOOR spot near the unit or $125/month for one UNDERGROUND spot. Tenants pay utilities and parking separate. Refundable key deposit of $50.00. Use of Gym and Outdoor pool. Lockers will be available after June 1 , limited number for extra fee. (id:49269)
RE/MAX Professionals Inc.
107 - 62 Dixfield Drive
Toronto (Eringate-Centennial-West Deane), Ontario
Welcome to 62 Dixfield Drive unit 107. This large 2 bed plus den plus basement and 2.5 bath unit covers 1665 Square Feet over the main floor and basement. Features include: Laminate Floors, Stainless Steel Fridge, Full size Washer & Dryer, Stainless Steel Dishwasher, Stove, Hood Vent, 9 Foot ceilings, Newly painted, Modern finishes, quality finishes, Quartz Counters in Kitchen and Baths, Double Sink in Kitchen, Tile Backsplash, Blinds in all units, Flat Ceilings. This stunning three-storey purpose-built rental building is set to redefine luxury living in Etobicoke. 62 Dixfield Drive offers a lifestyle you wont want to miss. Step inside and discover a world of comfort and sophistication. Each thoughtfully designed unit boasts modern finishes, spacious layouts, and views that will leave you in awe. This location offers beautiful park views, schools and public transit just steps away! Not to mention Centennial Park, Etobicoke Olympium and Sherway Gardens Shopping Centre just minutes away for convenient access! **EXTRAS** Units 106/107/112/113/118 are the same layout.Units come with 1 parking spot at a cost of $100/month for one OUTDOOR spot near the unit or $125/month for one UNDERGROUND spot. Tenants pay utilities and parking separate. Refundable key deposit of $50.00. Use of Gym and Outdoor pool. Lockers will be available after June 1 , limited number for extra fee. (id:49269)
RE/MAX Professionals Inc.
112 - 62 Dixfield Drive
Toronto (Eringate-Centennial-West Deane), Ontario
Welcome to 62 Dixfield Drive unit 112. This large 2 bed plus den plus basement and 2.5 bath unit covers 1665 Square Feet over the main floor and basement. Features include: Laminate Floors, Stainless Steel Fridge, Full size Washer & Dryer, Stainless Steel Dishwasher, Stove, Hood Vent, 9 Foot ceilings, Newly painted, Modern finishes, quality finishes, Quartz Counters in Kitchen and Baths, Double Sink in Kitchen, Tile Backsplash, Blinds in all units, Flat Ceilings. This stunning three-storey purpose-built rental building is set to redefine luxury living in Etobicoke. 62 Dixfield Drive offers a lifestyle you wont want to miss. Step inside and discover a world of comfort and sophistication. Each thoughtfully designed unit boasts modern finishes, spacious layouts, and views that will leave you in awe. This location offers beautiful park views, schools and public transit just steps away! Not to mention Centennial Park, Etobicoke Olympium and Sherway Gardens Shopping Centre just minutes away for convenient access! **EXTRAS** Units 106/107/112/113/118 are the same layout.Units come with 1 parking spot at a cost of $100/month for one OUTDOOR spot near the unit or $125/month for one UNDERGROUND spot. Tenants pay utilities and parking separate. Refundable key deposit of $50.00. Use of Gym and Outdoor pool. Lockers will be available after June 1 , limited number for extra fee. (id:49269)
RE/MAX Professionals Inc.
108 - 62 Dixfield Drive
Toronto (Eringate-Centennial-West Deane), Ontario
Welcome to 62 Dixfield Drive unit 108. This large 2 bedroom and 1.5 bath 895 Square Foot unit covers the 2nd and 3rd floors. Features include: Laminate Floors, Stainless Steel Fridge, Full size Washer & Dryer, Stainless Steel Dishwasher, Stove, Hood Vent, 9 Foot ceilings, Newly painted, Modern finishes, quality finishes, Quartz Counters in Kitchen and Baths, Double Sink in Kitchen, Tile Backsplash, Blinds in all units, Flat Ceilings. This stunning three-storey purpose-built rental building is set to redefine luxury living in Etobicoke. 62 Dixfield Drive offers a lifestyle you wont want to miss. Step inside and discover a world of comfort and sophistication. Each thoughtfully designed unit boasts modern finishes, spacious layouts, and views that will leave you in awe. This location offers beautiful park views, schools and public transit just steps away! Not to mention Centennial Park, Etobicoke Olympium and Sherway Gardens Shopping Centre just minutes away for convenient access! **EXTRAS** Units 105/ 108 / 111 / 114 / 117 / 126/ 129 / 132 / 135/ 138 / are the same layout. Tenants pay utilities and parking separate. Refundable key deposit of $50.00. Use of gym and pool. Lockers will be available after June 1 , limited number for extra fee. (id:49269)
RE/MAX Professionals Inc.
135 - 62 Dixfield Drive
Toronto (Eringate-Centennial-West Deane), Ontario
Welcome to 62 Dixfield Drive unit 135. This large 2 bedroom and 1.5 bath 895 Square Foot unit covers the 2nd and 3rd floors. Features include: Laminate Floors, Stainless Steel Fridge, Full size Washer & Dryer, Stainless Steel Dishwasher, Stove, Hood Vent, 9 Foot ceilings, Newly painted, Modern finishes, quality finishes, Quartz Counters in Kitchen and Baths, Double Sink in Kitchen, Tile Backsplash, Blinds in all units, Flat Ceilings. This stunning three-storey purpose-built rental building is set to redefine luxury living in Etobicoke. 62 Dixfield Drive offers a lifestyle you wont want to miss. Step inside and discover a world of comfort and sophistication. Each thoughtfully designed unit boasts modern finishes, spacious layouts, and views that will leave you in awe. This location offers beautiful park views, schools and public transit just steps away! Not to mention Centennial Park, Etobicoke Olympium and Sherway Gardens Shopping Centre just minutes away for convenient access! **EXTRAS** Units 105/ 108 / 111 / 114 / 117 / 126/ 129 / 132 / 135/ 138 / are the same layout. Outdoor pool and gym. Units come with 1 parking spot at a cost of $100/month for one OUTDOOR spot near the unit or $125/month for one UNDERGROUND spot. Tenants pay utilities and parking separate. Refundable key deposit of $50.00. Lockers will be available after June 1 , limited number for extra fee. (id:49269)
RE/MAX Professionals Inc.
105 - 62 Dixfield Drive
Toronto (Eringate-Centennial-West Deane), Ontario
Welcome to 62 Dixfield Drive unit 105. This large 2 bedroom and 1.5 bath 895 Square Foot unit covers the 2nd and 3rd floors. Features include: Laminate Floors, Stainless Steel Fridge, Full size Washer & Dryer, Stainless Steel Dishwasher, Stove, Hood Vent, 9 Foot ceilings, Newly painted, Modern finishes, quality finishes, Quartz Counters in Kitchen and Baths, Double Sink in Kitchen, Tile Backsplash, Blinds in all units, Flat Ceilings. This stunning three-storey purpose-built rental building is set to redefine luxury living in Etobicoke. 62 Dixfield Drive offers a lifestyle you wont want to miss. Step inside and discover a world of comfort and sophistication. Each thoughtfully designed unit boasts modern finishes, spacious layouts, and views that will leave you in awe. This location offers beautiful park views, schools and public transit just steps away! Not to mention Centennial Park, Etobicoke Olympium and Sherway Gardens Shopping Centre just minutes away for convenient access! **EXTRAS** Units 105/ 108 / 111 / 114 / 117 / 126/ 129 / 132 / 135/ 138 / are the same layout. Outdoor pool and gym. Units come with 1 parking spot at a cost of $100/month for one OUTDOOR spot near the unit or $125/month for one UNDERGROUND spot. Parking and Utilities are extra. $50 refundable key deposit. Lockers will be available after June 1 , limited number for extra fee. (id:49269)
RE/MAX Professionals Inc.
111 - 62 Dixfield Drive
Toronto (Eringate-Centennial-West Deane), Ontario
Welcome to 62 Dixfield Drive unit 111. This large 2 bedroom and 1.5 bath 895 Square Foot unit covers the 2nd and 3rd floors. Features include: Laminate Floors, Stainless Steel Fridge, Full size Washer & Dryer, Stainless Steel Dishwasher, Stove, Hood Vent, 9 Foot ceilings, Newly painted, Modern finishes, quality finishes, Quartz Counters in Kitchen and Baths, Double Sink in Kitchen, Tile Backsplash, Blinds in all units, Flat Ceilings. This stunning three-storey purpose-built rental building is set to redefine luxury living in Etobicoke. 62 Dixfield Drive offers a lifestyle you wont want to miss. Step inside and discover a world of comfort and sophistication. Each thoughtfully designed unit boasts modern finishes, spacious layouts, and views that will leave you in awe. This location offers beautiful park views, schools and public transit just steps away! Not to mention Centennial Park, Etobicoke Olympium and Sherway Gardens Shopping Centre just minutes away for convenient access! **EXTRAS** Units 105/ 108 / 111 / 114 / 117 / 126/ 129 / 132 / 135/ 138 / are the same layout.Units come with 1 parking spot at a cost of $100/month for one OUTDOOR spot near the unit or $125/month for one UNDERGROUND spot. Tenants pay utilities and parking separate. Refundable key deposit of $50.00. Use of Gym and Outdoor pool. Lockers will be available after June 1 , limited number for extra fee. (id:49269)
RE/MAX Professionals Inc.
114 - 62 Dixfield Drive
Toronto (Eringate-Centennial-West Deane), Ontario
Welcome to 62 Dixfield Drive unit 114. This large 2 bedroom and 1.5 bath 895 Square Foot unit covers the 2nd and 3rd floors. Features include: Laminate Floors, Stainless Steel Fridge, Full size Washer & Dryer, Stainless Steel Dishwasher, Stove, Hood Vent, 9 Foot ceilings, Newly painted, Modern finishes, quality finishes, Quartz Counters in Kitchen and Baths, Double Sink in Kitchen, Tile Backsplash, Blinds in all units, Flat Ceilings. This stunning three-storey purpose-built rental building is set to redefine luxury living in Etobicoke. 62 Dixfield Drive offers a lifestyle you wont want to miss. Step inside and discover a world of comfort and sophistication. Each thoughtfully designed unit boasts modern finishes, spacious layouts, and views that will leave you in awe. This location offers beautiful park views, schools and public transit just steps away! Not to mention Centennial Park, Etobicoke Olympium and Sherway Gardens Shopping Centre just minutes away for convenient access! **EXTRAS** Units 105/ 108 / 111 / 114 / 117 / 126/ 129 / 132 / 135/ 138 / are the same layout. Outdoor pool and gym. Units come with 1 parking spot at a cost of $100/month for one OUTDOOR spot near the unit or $125/month for one UNDERGROUND spot. Tenants pay utilities and parking separate. Refundable key deposit of $50.00. Lockers will be available after June 1 , limited number for extra fee. (id:49269)
RE/MAX Professionals Inc.
138 - 62 Dixfield Drive
Toronto (Eringate-Centennial-West Deane), Ontario
Welcome to 62 Dixfield Drive unit 138. This large 2 bedroom and 1.5 bath 895 Square Foot unit covers the 2nd and 3rd floors. Features include: Laminate Floors, Stainless Steel Fridge, Full size Washer & Dryer, Stainless Steel Dishwasher, Stove, Hood Vent, 9 Foot ceilings, Newly painted, Modern finishes, quality finishes, Quartz Counters in Kitchen and Baths, Double Sink in Kitchen, Tile Backsplash, Blinds in all units, Flat Ceilings. This stunning three-storey purpose-built rental building is set to redefine luxury living in Etobicoke. 62 Dixfield Drive offers a lifestyle you wont want to miss. Step inside and discover a world of comfort and sophistication. Each thoughtfully designed unit boasts modern finishes, spacious layouts, and views that will leave you in awe. This location offers beautiful park views, schools and public transit just steps away! Not to mention Centennial Park, Etobicoke Olympium and Sherway Gardens Shopping Centre just minutes away for convenient access! **EXTRAS** Units 105/ 108 / 111 / 114 / 117 / 126/ 129 / 132 / 135/ 138 / are the same layout. Tenants pay utilities and parking separate. Refundable key deposit of $50.00. Use of Gym and Outdoor pool. Lockers will be available after June 1 , limited number for extra fee. (id:49269)
RE/MAX Professionals Inc.
139 - 62 Dixfield Drive
Toronto (Eringate-Centennial-West Deane), Ontario
Welcome to 62 Dixfield Drive unit 137. This 2 bed and 1.5 bath 884 Square Foot unit covers the 2nd and 3rd floors. Features include: Laminate Floors, Stainless Steel Fridge, Full size Washer & Dryer, Stainless Steel Dishwasher, Stove, Hood Vent, 9 Foot ceilings, Newly painted, Modern finishes, quality finishes, Quartz Counters in Kitchen and Baths, Double Sink in Kitchen, Tile Backsplash, Blinds in all units, Flat Ceilings. This stunning three-storey purpose-built rental building is set to redefine luxury living in Etobicoke. 62 Dixfield Drive offers a lifestyle you wont want to miss. Step inside and discover a world of comfort and sophistication. Each thoughtfully designed unit boasts modern finishes, spacious layouts, and views that will leave you in awe. This location offers beautiful park views, schools and public transit just steps away! Not to mention Centennial Park, Etobicoke Olympium and Sherway Gardens Shopping Centre just minutes away for convenient access! **EXTRAS** Units 104 /109 / 110 / 115 / 116 / 127 / 128 / 133/ 134 / 139 are the same layout. Tenants pay utilities and parking separate. Refundable key deposit of $50.00. Use of Gym and Outdoor pool. Lockers will be available after June 1 , limited number for extra fee. (id:49269)
RE/MAX Professionals Inc.
6 Thicketwood Place
Ramara (Brechin), Ontario
Experience the pinnacle of refined lakeside living in this extraordinary home overlooking the breathtaking waters of Lake Simcoe. From the moment you step inside, you'll be captivated by the panoramic views and sophisticated design. This meticulously crafted 6-bedroom, 4-bathroom residence showcases impeccable attention to detail throughout. The state-of-the-art kitchen is a dream for any culinary aficionado, boasting a sprawling 8.5 x 5.5-foot island, sleek quartz countertops, a spacious sink, and premium KitchenAid stainless steel appliances including a six-burner gas cooktop and a built-in beverage drawer to keep your drinks perfectly chilled. The coffee bar adds a touch of elegance, while the open concept design flows effortlessly into the dining, living, and den areas, creating an inviting atmosphere. Step onto the deck for al fresco dining or to soak in the stunning lake views. The primary bedroom is a peaceful retreat with sweeping views of Lake Simcoe and a spa-like ensuite featuring quartz counters, heated floors, a walk-in shower with Riobel fixtures, and a wall-to-wall Pax wardrobe for ample storage. The second bedroom is equally impressive, bathed in natural light from its large window and conveniently located next to a beautiful four-piece bath, complete with heated floors, quartz countertops, and a generous tub for unwinding after a long day. The Spacious Lower Level Has A Walk-Out To the Patio Featuring a Beautiful Lake View. A Napoleon Fireplace framed by stunning Canadian cultured stone And Ship Lap Throughout adds both warmth and elegance to the space. A spacious 16 ft by 48 ft deck spans the back of the house, providing an expansive outdoor living area ideal for entertaining or enjoying breathtaking views. The newly constructed shore wall enhances the property's durability while adding to its aesthetic appeal. Seller is in good standing with BVA $1015/year, $46/mth for Bell Fibe program. (id:49269)
Century 21 Lakeside Cove Realty Ltd.
119 Pearen Lane
Barrie, Ontario
Brand New & Never Lived In! Be the first to call this stunning end-unit townhouse home!Offering 1,640 sq. ft. of modern, open-concept living in Barrie south end, with convenient access to Highway 400. This bright and spacious 3-bedroom, 2.5-bath home features soaring9-foot ceilings and elegant, contemporary finishes throughout. The primary suite includes a walk-in closet and a spa-like ensuite, perfect for unwinding after a long day. Enjoy out door living with large balconies and a Juliet balcony ideal for summer evenings or morning coffee. Don't miss your opportunity to live in comfort and style in a thriving, well-connected neighborhood! (id:49269)
RE/MAX Real Estate Centre Inc.
4 Wild Ginger Lane
Springwater (Midhurst), Ontario
Welcome to Midhurst Valley by Countrywide Homes. Live in the First Phase of a Master Planned Community Neighbouring Barrie. This Beautiful44' "Laila" Model is Nestled Within an Expansive Landscape and Allows You to Experience a Lifestyle Enriched by All Four Seasons. This Home Provides You With Over 3,600 Sq. Ft. of Open Concept Living Space With a Walk Out Basement and Over $100,000in Upgrades. **EXTRAS** Walk-Out Basement. Upgrades. (id:49269)
P2 Realty Inc.
16 Wild Ginger Lane
Springwater (Midhurst), Ontario
Client RemarksWelcome to Midhurst Valley by Countrywide Homes. Live in the First Phase of a Master Planned Community Neighbouring Barrie. This Beautiful 36' Detached "DELA" Model is Nestled Within a Serene Landscape and Allows You to Experience a Lifestyle Enriched by ALL Four seasons. This Homes Provides You with Over 2400 Sq. Ft. of Open Concept Living Space. 4 Bedrooms, 3.5 Bathrooms, Smooth Ceilings t/o, Hardwood flooring t/o. Enjoy the Luxury of a Countrywide Build Home Where Over $150,000 in additional value and comes standard in your new home. (id:49269)
P2 Realty Inc.
49 Periwinkle Road
Springwater (Midhurst), Ontario
Welcome to Midhurst Valley by Countrywide Homes. Live in the First Phase of a Master Planned Community Neighbouring Barrie. This Beautiful Corner 36' Detached "HAZELLE" Model is Nestled Within an Serene Landscape and Allows You to Experience a Lifestyle Enriched by All Four seasons. This Home Provides You with approximately 3,000 Sq. Ft. of Open Concept Living Space. Enjoy the Luxury of a Countrywide Built Home Where Over $150,000 in additional value and comes standard in your new home. (id:49269)
P2 Realty Inc.
24 Ottaway Avenue
Barrie (Wellington), Ontario
Welcome to 24 Ottaway Ave in Barrie! This spacious home offers over 1900 square feet of living space, and is situated on a cul-de-sac in a neighbourhood with beautiful mature trees. With 4 bedrooms and 1 and a half bathrooms, there is plenty of space for a large family, or an investor looking to create separate units. Top features include: fantastic side split layout (4 levels) with rear entrance and in-law suite potential, plus R2 zoning! The open flow living, dining & kitchen area are perfect for family life or entertaining, with two additional recreation living spaces. Its in a prime location with quick access to the HWY for the commuter, and close proximity to the amazing amenities that Barrie has to offer, as well as walking distance to nearby public and high schools. Book your private showing today and come see the amazing potential first-hand! (id:49269)
Right At Home Realty
58 Skyline Drive
Orillia, Ontario
Vacant Spotless/Move In ASAP/65 x 120 Lot/Ranch Bungalow/Updates; Main Floor Paint April 2025/ Hardwood Floors Refinish April 2025/ Fridge/Stove/Dishwasher/Washer/Dryer new March 2025/ 5 Car Paved Driveway 10 x 95 Feet Drive in 2024/Shingles 2022/Gas Furnace & Central Air 2021 (NOTE Furnace fully connected to natural gas March 2025) Fully Fenced rear yard w gate to rear street/2 Sheds 12 x 14 and (8 x 8 small shed reshingled April 2025) /rear entrance door to basement & kitchen (id:49269)
Century 21 B.j. Roth Realty Ltd.
22 Wild Ginger Lane
Springwater (Midhurst), Ontario
Welcome to Midhurst Valley by Countrywide Homes. Live in the First Phase of a Master Planned Community Neighbouring Barrie. This Beautiful 25' Semi-Detached "BLOSSOM" Model is Nestled Within an Serene Landscape and Allows You to Experience a Lifestyle Enriched by All Four seasons. This Home Provides You with Over 2.000 Sq. Ft. of Open Concept Living Space. Smooth Ceilings T/O, Hardwood Flooring T/O, Walk Out Basement. Enjoy the Luxury of a Countrywide Built Home Where Over $150,000 in additional value and comes standard in your new home. (id:49269)
P2 Realty Inc.
121 Bayshore Drive
Ramara, Ontario
Take a look at this meticulously maintained and well cared for home located in the unique waterfront community of Bayshore Village. This beautiful home is bright and cheery from the moment you enter. You're greeted by a spacious foyer that immediately sets a warm and welcoming tone, literally. The heated floors, stretching from the foyer through to the kitchen, provide comfort underfoot, especially appreciated during colder months. The foyer leads to a bright and airy living space, where the kitchen, dining, and living room blend together in a modern open-concept design. The kitchen continues the luxury of heated flooring, making it a cozy space for cooking and entertaining. Sleek cabinetry, a large island, granite countertops and stainless steel appliances complete the space. The great room boasts large windows that lets in an abundance of natural light. It faces the golf course, complete with heated floors and a walk out to the patio and backyard. The upper level primary has a beautiful view of Lake Simcoe, second bedroom has a view of the backyard and golf course. The 4 pc bath is complete with heated flooring and modern fixtures. The lower level rec room has a cozy propane fireplace with a large above ground window with nice views of the harbour. Complete with a 3rd bedroom and 3 pc bath with heated floors. The lower level has a large laundry/utility room and an additional room that could be used as a bedroom or office. Bayshore Village is a wonderful community that is on the eastern shores of Lake Simcoe. Complete with a clubhouse, golf course, pickleball and tennis courts, 3 harbours for your boating pleasure and many activities. Yearly Membership fee is $1,015.002025. Bell Fibe Program is amazing with unlimited Internet and a Bell TV Pkg. 1.5 hours from Toronto, 25 Min to Orillia for all your shopping needs. Come and see how beautiful the Bayshore Lifestyle is today. (id:49269)
Century 21 Lakeside Cove Realty Ltd.
2 Wild Ginger Lane
Springwater (Midhurst), Ontario
Welcome to Midhurst Valley by CountryWide Homes. Live in the First Phase of a Master Planned Community, neighbouring Barrie. This Beautiful 36' Model is Nestled Within an Expansive Landscape & Allows You to Experience a Lifestyle Enriched by All Four Seasons. This Home Provides You with Over 2900 SF of Open Concept Living Space with a Walk Out Basement and Over $100,000 of Upgrades Throughout the Home. (id:49269)
P2 Realty Inc.
50 Patton Road
Barrie (Painswick North), Ontario
**OPEN HOUSE SAT MAY 3 & SUN MAY 4 at 12-2PM** Step into this beautifully renovated home where quality, style, and durability meet. The stunning kitchen features a quartz countertop with a custom treeline edge, handmade ceramic backsplash from Spain, brand new stainless steel appliances, and soft-close cabinetry. New extra-tall baseboards, trim, and interior doors complement the commercial-grade luxury vinyl plank flooring throughout, waterproof, thick, and built to last. The finished basement includes a new washer and dryer, with pot lights on dimmers for customizable lighting. Brand new windows in the kitchen and rear of the home, along with a new front door and dual-locking sliding door, offer peace of mind. Major systems,furnace, water softener, and tankless water heater have all been upgraded within the last 2 years. Outside, new concrete steps, a freshly paved driveway (finished before closing), and functional solar panels for energy efficiency. Move-in ready and built to last, this home blends thoughtful upgrades with timeless design. (id:49269)
Keller Williams Experience Realty
4580 2 Line N
Oro-Medonte, Ontario
Some homes are built-this one was dreamed into existence. As soon as you drive up, you will begin to feel it. Nestled on a tranquil country acreage, yet 15 minutes from Barrie, this custom-built estate is a rare symphony of craftsmanship, grandeur, and soul-soothing privacy. From the hand-selected white oak floors to the soaring 16-foot cathedral ceilings, every inch whispers intention, a love letter to those who demand more than just a house. Sunlight cascades through oversized windows, illuminating an open-concept layout designed for both stylish entertaining and quiet moments. A 52" marble-clad fireplace, flanked by custom built-ins where fireside evenings become tradition. The Chefs Kitchen is a masterpiece: dual islands, double ovens, and a gas cooktop await culinary artistry, while the ceramic-tiled backsplash glows under pot lighting. The Primary Suite is a private oasis with dual walk-in closets (one custom built) and a spa ensuite featuring heated marble floors, a freestanding tub, and a walk-in glass shower, your personal retreat. The 3 Season Muskoka Room: Fully insulated for year-round serenity, where morning coffee tastes sweeter amid birdsongs. The Entertainers Basement: Two generous bedrooms, a marble-appointed bathroom, and a stone-fireplace lounge with walkout access, ideal for guests or a growing family. Mudroom with a custom dog shower (because even furry family deserve indulgence). A 30x30 insulated garage with premium finishes and 10 foot doors, heated bathroom floors, Hunter Douglas window coverings, and 8-inch trim detailing, no detail was left to chance. Step onto the 16x16 glass-railed deck, where sunset dinners feel like a permanent vacation. Over an acre of peaceful land offers room to breathe, yet Highway 400 is just 5 minutes away, seclusion without sacrifice. This home is for those who refuse to compromise, who understand that true luxury lives in the details. A home this extraordinary deserves an owner who recognizes its magic. (id:49269)
Century 21 B.j. Roth Realty Ltd.
6 Collins Lane
Springwater (Snow Valley), Ontario
INDULGE IN LUXURIOUS LIVING AT THIS BREATHTAKING, TURN-KEY CUSTOM ESTATE HOME! Tucked into an exclusive estate enclave just minutes from Snow Valley, golf courses, hiking trails and outdoor adventure, this custom-built bungalow offers nearly 4,000 sq ft of refined living on a premium lot backing onto EP land. The immaculate stone exterior, manicured landscaping, and expansive interlock driveway with parking for six lead to a three-car garage, delivering exceptional curb appeal. The lavish open-concept layout impresses with soaring ceilings, crown moulding, California shutters, rounded corners, pot lights, built-in speakers and hardwood flooring. The chefs kitchen is thoughtfully appointed with high-end stainless steel appliances, including a gas range and built-in oven, quartz countertops, and slow-close drawers, all seamlessly connected to a living room with a custom wood mantle and gas fireplace. Offering dual closets and a spa-inspired five-piece ensuite with a jetted tub, glass-enclosed shower and dual vanity, the spacious primary bedroom is a true retreat. Main floor laundry offers garage access and includes a newer washer and gas dryer. The fully finished walkout lower-level adds incredible flexibility with three additional bedrooms, a large rec room with a gas fireplace, two full bathrooms, bonus rooms, ample storage, and a walk-up from the garage. Step outside to a covered deck, covered swim spa and interlock patio, all framed by nature in complete privacy. Just a short drive to Barries north end for shopping, dining, Georgian Mall and daily conveniences. An exceptional offering in a coveted natural settingcrafted for those who value space, sophistication, and effortless access to outdoor adventure year-round. (id:49269)
RE/MAX Hallmark Peggy Hill Group Realty
5 - 800 West Ridge Boulevard
Orillia, Ontario
Would you like to be within walking distance to most amenities including Costco, Restaurants and Shopping? Quick exits to main highways ? You got it ! With 3 bedrooms upstairs and one large bedroom in the lower level, there is plenty of space for everyone. 4 piece bathrooms in upper and lower level with a 2 piece on main level assures no line ups. Hardwood Floor has recently been redone and looks spectacular. Stainless Steel Appliances. Hot Summer Days, Seconds away to the Community Pool for those hot summer days or simply relax in your elongated back yard. All new lighting fixtures. Large unfinished laundry/utility room. Newer natural gas forced air furnace (2022) central a/c (2021) (id:49269)
RE/MAX Hallmark Chay Realty
67 Springhome Road
Barrie (Allandale Heights), Ontario
BEAUTIFULLY UPDATED & WELL-LOCATED FOR FAMILY LIVING! Welcome to 67 Springhome Road, where thoughtful updates and stylish finishes meet family-friendly living in Barries desirable Allandale neighbourhood. Located within walking distance of the Allandale Recreation Centre, several schools, and nearby parks, with shopping, dining, and everyday essentials just a short drive away. This beautifully updated home offers nearly 2,600 square feet of finished space and stands out with a covered front entry, newer garage door (2020), freshly re-surfaced driveway (2024), and upgraded eavestroughs, downspouts, and a leaf protection system (2018). Waterproof luxury vinyl plank flooring extends through most of the home, complemented by ceramic flooring in the kitchen, main hall, and powder room. The remodelled kitchen steals the show with two-tone cabinetry, quartz countertops and matching backsplash, a breakfast bar, pot filler, and premium Bosch appliances including a 36-inch induction range. The open-concept living and dining area is bright and welcoming with a large front-facing window, while the separate family room offers a cozy atmosphere with a fireplace, shiplap feature wall and bay window. Four upper-level bedrooms, including one with a walk-in closet, are served by a stylish 5-piece bathroom featuring a double vanity with vessel sinks and a tiled shower with a niche and glass door. The finished basement offers a spacious rec room, a full bathroom combined with a laundry area including a newer GE washer and dryer (2022), and a fifth bedroom for added flexibility. A fenced backyard with a patio and ample green space where kids and pets can play safely completes the package, making this a fantastic #HomeToStay in a beloved neighbourhood. (id:49269)
RE/MAX Hallmark Peggy Hill Group Realty
3069 Monarch Drive
Orillia, Ontario
UPGRADED & SPACIOUS BUNGALOW IN FAMILY-FRIENDLY WEST RIDGE WITH A WALKOUT BASEMENT! Welcome to 3069 Monarch Drive, a beautifully upgraded bungalow in Orillias desirable West Ridge neighbourhood. Enjoy peaceful forest views out front, a fully fenced backyard, and nearly 2,900 square feet of finished living space, offering comfort, style, and flexibility. The curb appeal is strong with a 1.5-car garage that comfortably fits two vehicles, a smart garage door opener, an interlock walkway, and a welcoming covered porch. Inside, the bright open-concept layout includes stylish hardwood flooring, pot lights, and a cozy gas fireplace in the family room. The kitchen is a standout with quartz countertops, stainless steel appliances, including a gas stove, upgraded cabinetry, and a large pantry. A versatile front sitting area adds space for a formal living room or childrens play area. The spacious primary bedroom includes a walk-in closet and a private ensuite with a soaker tub and tiled glass shower. All bathrooms have been upgraded with granite countertops. The functional laundry room features upper cabinets and a folding counter. Your living space is extended in the fully finished walkout basement, offering excellent in-law potential with a large rec room with a second fireplace, two additional bedrooms including one with a walk-in closet, a luxurious 5-piece bathroom with a jetted tub and glass shower, plenty of storage, fire insulation, and a rough-in for a second kitchen. Step outside to enjoy the elevated composite deck with a retractable awning, or relax on the interlock patio below with a covered lounge area. Built in 2020 and backed by a Tarion Home Warranty, this property also includes 200 amp service and an owned water softener. Located in a family-friendly neighbourhood close to schools, parks, trails, shopping, and commuter routes, this #HomeToStay checks all the boxes! (id:49269)
RE/MAX Hallmark Peggy Hill Group Realty
291 Otter Crescent
Midland, Ontario
Refined Living Steps from Downtown Midland. Meticulously updated and thoughtfully maintained, this elegant residence pairs modern upgrades with a lifestyle of convenience. Set on a private lot with a serene backyard retreat, the upper level of this home features a beautifully renovated kitchen and a stylish, spa-inspired bathroom exuding quality and craftsmanship. The lower, walk-out level features a two bedroom in-law apartment complete with fireplace. Located in a sought-after neighbourhood just steps to parks and top-rated schools, and within distance to downtown's vibrant offerings-gyms, curling club, boutique dining, cultural events, seasonal festivals, and the marina. A rare opportunity to enjoy turnkey living in the heart of Midland, where community and lifestyle come together seamlessly. (id:49269)
Bosley Real Estate Ltd.
141 Wasaga Sands Drive E
Wasaga Beach, Ontario
This Beautiful Newly Renovated Detached Home Is Located On A Spacious Corner Lot With Private Backyard Oasis, Just Minutes From The Beach and Local Shops. With Three Large Bedrooms Upstairs, A Dining Room, And A Cozy Family Room, This Home Is Perfect For Comfortable Living And Entertaining. The Finished Basement Includes Two Additional Bedrooms, A Second Kitchen, And A Separate Entrance, Providing Privacy And Potential Rental Opportunities. Step Outside To A Private Deck And Enjoy Your Expansive Backyard, Featuring Fruit Trees, Berry Bushes, And Nut Plants. Enjoy Year-Round Cottage Life With Modern Comforts Like A Hot Tub And Solar Panels On The Roof, Adding Energy Efficiency To Your Dream Home. Dont Miss Out On This Incredible Opportunity! (id:49269)
Revel Realty Inc.
4539 Penetanguishene Road
Springwater (Hillsdale), Ontario
Step into this beautifully updated three-bedroom home, featuring a spacious and bright open-concept living and dining room, perfect for both everyday living and entertaining. The updated kitchen offers both style and function, while the sunroom floods the space with natural light ideal for morning coffee or a cozy reading nook. Enjoy your very own backyard retreat with a modern-styled in-ground saltwater pool (2021), hot tub, and extensive landscaping (2021). A WiFi-enabled sprinkler system (2021) keeps your yard looking its best with minimal effort.The 10-car paved driveway (2023) offers plenty of space for family and guests. Inside, you'll find a warm gas fireplace (2019), new windows throughout, vinyl siding (2019), and a roof replaced in 2018 for long-lasting durability. Additional highlights include a new front porch (2022), new washer and dryer (2022), and a new dishwasher (2022)all ready to make your everyday life more convenient.With its thoughtful upgrades and inviting layout, this home offers a perfect blend of style, comfort, and functionality. Don't miss your chance to make it yours! This home is packed with premium upgrades, including 200 amp underground electrical service and a generator transfer switch to keep your essentials powered. (id:49269)
RE/MAX Hallmark Chay Realty
55 Forsyth Crescent
Barrie (West Bayfield), Ontario
Welcome to this stylish and contemporary end-unit townhouse in Barries desirable and family-friendly neighbourhood! Offering 1,640 sq ft of thoughtfully designed living space, this move-in ready home is set on a quiet cul-de-sac within walking distance to schools, parks, Georgian Mall, and minutes to Hwy 400. The open-concept main floor boasts 9 ceilings, rich hardwood floors, an elegant oak staircase, and a spacious living/dining area. The modern kitchen is a true highlight with a large centre island, stainless steel appliances, quartz counters, and a chic white brick-pattern backsplash. The bright eat-in area opens to a fully fenced, extra-large backyard with a spacious patio and side gate for easy access - deal for entertaining and outdoor enjoyment. Upstairs, the serene primary suite features a walk-in closet and spa-like ensuite with a deep soaker tub, glass shower, and double-sink vanity. Additional perks include a second-floor laundry room, attached garage with inside entry, and tasteful finishes throughout. Perfect for young families and first-time buyers seeking a newer home with comfort and style! (id:49269)
Royal LePage Rcr Realty
475 Bay Street
Orillia, Ontario
Nestled in Orillias coveted North End, this custom-built bungalow offers privacy, luxury, and a prime location. Backing onto trees and the Lightfoot Trail, enjoy your own private oasis with no rear neighbours.Inside, the open-concept main floor is bathed in natural light, with soaring 10.5-foot ceilings, oversized windows, and a chef-inspired kitchen featuring quartz countertops, a massive island, built-in stainless steel appliances, and elegant custom millwork. Two spacious bedrooms and a full bathroom complete the main floor for easy, sun-filled living.The semi above-grade freshly finished lower level offers three bedrooms, two full bathrooms, a cozy family room, and a large laundry area. The primary suite features an ensuite and walk-in closet.**Step outside to a huge deck and patio (2022/2023), new hydro pool self-cleaning hot tub (2023), and a 10x16 garage/shed for extra storage. Enjoy direct access to the Trans-Canada Trail, perfect for outdoor enthusiasts.Stroll just minutes to Lake Couchichings beaches, boat launches, marinas, parks, grocery stores, and downtown Orillia. Trails connect you to Tudhope Park, waterfront restaurants, and all that cottage country living offers. This is more than just a house it's a lifestyle. (id:49269)
Real Broker Ontario Ltd.
36 Ford Street
Barrie (West Bayfield), Ontario
WELL-LOCATED & SPACIOUS 2-STOREY HOME IN NORTH BARRIE! Welcome to 36 Ford Street, a spacious 2-storey home in Barries north end, ideally located directly across from West Bayfield Elementary School and close to parks, transit, churches, and everyday essentials. Curb appeal is strong with a brick front exterior, updated eavestroughs, an interlock walkway, and an extended paved driveway thats three cars wide and runs along the left side of the home to the backyardideal for trailer parking. The attached 2-car garage includes inside entry and two garage door openers. The fully fenced backyard features newer fencing along the left side, an interlock patio, a shed, and a dedicated dog kennel area with access from the laundry room and a gate into the rest of the yard. Inside, enjoy a freshly painted, family-friendly layout with a large eat-in kitchen offering plenty of cabinetry, pantry storage, some stainless steel appliances, and a walkout to the backyard. A formal dining room, cozy living room with a fireplace, and a bonus family room on the main level add to the functionality. Upstairs, four generously sized bedrooms include a spacious primary suite with a 5-piece ensuite. The partially finished basement offers additional potential, ready for your finishing touches. An ideal #HomeToStay for growing families looking for comfort, convenience, and room to make it their own. (id:49269)
RE/MAX Hallmark Peggy Hill Group Realty
23 Briarwood Place
Wasaga Beach, Ontario
Meticulously Maintained Bungalow with In-Law Potential in Prime West End Wasaga Location! Welcome to this beautifully updated brick bungalow with a separate entrance, located on a quiet street just minutes to Collingwood, trails, shopping, schools, and the beach. Perfect for families or multi-generational living, this home features an open-concept main floor with a bright kitchen, oversized island, breakfast nook, separate dining room, and spacious living area with sliding door walk-out and wall-to-wall windows.The fully finished lower level offers excellent in-law suite potential, complete with a large rec room, bright bedroom, kitchen/laundry area, and a 4-piece bathroom with a Jacuzzi tub. Enjoy a 4 car concrete driveway, inside access from the double garage, and a large deck overlooking the backyard garden. Extensive renovations make this established home feel brand new. Move-in ready with flexible closing available. Ideal for families seeking comfort, space, and a prime location between Wasaga Beach and Collingwood. (id:49269)
Exp Realty
60 William Paddison Drive
Barrie (Georgian Drive), Ontario
Welcome to your dream home! This professionally renovated bungalow seamlessly blends modern style with timeless comfort. Thoughtfully updated from top to bottom, this home offers a truly move-in-ready experience with high-end finishes and functional upgrades throughout.Step into a bright, open-concept main level featuring a brand-new kitchen with sleek cabinetry, matching quartz countertops and backsplash, and top-of-the-line stainless steel appliances ideal for everyday living and effortless entertaining. The entire home showcases all-new lighting fixtures with 3 customizable colour modes, along with brand-new zebra blinds that provide both style and practicality. Fresh paint and new flooring complete the light, inviting atmosphere.The main floor offers three generously sized bedrooms and two fully upgraded bathrooms, perfect for families or guests. Downstairs, the fully finished basement with two additional rooms offers incredible versatility ideal for a home office, gym, guest space, or a recreation room.Outside, a new garage door and opener enhance curb appeal, while the freshly landscaped backyard offers a blank canvas ready for your favourite flowers, plants, or vegetables. Whether you're relaxing or entertaining, it's the perfect outdoor retreat.Listed at $799,999, this stunning home delivers modern comfort, thoughtful upgrades, and outstanding value rare find you don't want to miss! (id:49269)
Royal LePage First Contact Realty
17 Bannister Road
Barrie, Ontario
This modern two-year-old townhome is situated in a newly developed, family-friendly neighborhood, conveniently close to schools and GO Transit ideal for commuters. The area offers a diverse selection of nearby amenities, including restaurants, shopping centers, and recreational facilities. Stepping inside, the welcoming foyer leads to a spacious open-concept dining area and great room, both featuring elegant laminate flooring. The stylish kitchen is equipped with granite countertops, a breakfast bar, under-cabinet lighting, and a sleek backsplash, with a walkout to the backyard. An oak staircase with aluminum spindles guides you to the second floor, where you'll find a generous primary bedroom complete with a walk-in closet and a private three-piece ensuite. For added convenience, a large laundry room is also located on this level. Another three-piece bathroom situated on the second floor pairs perfectly with two bedrooms that are perfect for children or teens. The home is roughed in for central vacuum and is pre-wired for an alarm system. It is a perfect home for first time homebuyers and young families. 24 hours notice for showings. (id:49269)
Royal LePage Your Community Realty
98 Hawthorne Crescent
Barrie (Ardagh), Ontario
Ideally situated on a quiet crescent in the desirable Ardagh Bluffs area with over 17km of walking trails right outside your door. This 3+1 bedroom, 2.5 bathroom family home offers an open concept living space with tons of natural light, gorgeous hardwood floors on all 3 levels, new stairs, and lots of recent updates. Attached only by the garage makes this feel like a detached home. Access to garage through mudroom. Full walk out basement with separate entrance, rough in for basement powder rm, functional layout end unit with access to private fenced back yard. 10 minute drive to the Barrie waterfront and all that it has to offer. Owned AC & Furnace(2023) Hardwood floor(2021) New Stairs(2021) Fridge, stove, microwave hood(2021) Kitchen counters(2022) Front Interlock Stone(2023) Updated Bsmnt(2024) Powder Rm Rough In Bsmnt(2024) New Washer(2022) (id:49269)
Royal LePage Estate Realty
24 Old Mosley Street
Wasaga Beach, Ontario
Top 5 Reasons You Will Love This Home: 1) Located just a 2 minute walk to Beach 2, this charming year-round home or cottage retreat puts you in the heart of Wasaga Beach living 2) The large eat-in kitchen offers ample cupboard and counterspace, updated stainless-steel appliances, and room to gather, perfect for cooking, hosting, or relaxed family meals 3) Designed for unwinding, the private outdoor space features a two-level deck, a flagstone patio with a firepit, twinkle lights, and mature trees for natural ambiance 4) With three bedrooms, a full 4-piece bathroom, laundry, and a bright sunroom, this home presents both function and flexibility for everyday living or weekend getaways 5) Room for up to five vehicles, three storage sheds, and the bonus of full municipal water and sewer services, a rare find in a beachside property . 1,019 above grade sq.ft. Visit our website for more detailed information. (id:49269)
Faris Team Real Estate
305 - 131 Clapperton Street
Barrie (Wellington), Ontario
Welcome to Unit #305 at 131 Clapperton Street. The Walnut Gorge community is strategically situated within walking distance of Barrie's picturesque waterfront and vibrant downtown. This bright and spacious unit encompasses 1,000 square feet and features a well-designed floor plan. It includes oversized principal rooms and large windows that fill the space with natural light. Additionally, the unit offers in-suite laundry, ample storage, and a generous balcony accessible from both the living area and the master bedroom. Don't miss this outstanding opportunity! (id:49269)
Sutton Group Incentive Realty Inc.
425 Codrington Street N
Barrie (Codrington), Ontario
Welcome to an extraordinary one-of-a-kind home that blends sophisticated design, modern luxury, and unparalleled views of Lake Simcoe. Located in the highly sought-after east end, amongst mature high end properties, this unique property is zoned R2 and offers a rare combination of elegance, versatility, and excellent business exposure. Whether you're looking for simply a residential family residence, and/or in-law suite, or space for an income generating home-based business, this home offers it all. From the moment you step inside, you'll be captivated by lake views that grace every room. Thoughtfully updated from top to bottom with no detail overlooked, the open-concept kitchen is a true showstopper, including black appliances, brushed gold fixtures, and sleek quartz countertops with a dramatic waterfall edge. An open concept floor plan offers seamless flow and unobstructed views of the lake. The primary suite is a private retreat with its own balcony overlooks the lake, a feature fireplace, and dressing room with separate laundry for ease and convenience. This home offers two driveways one off Codrington that leads to the main living areas, and another off Blake Street, providing access to a separate entrance that could easily serve as an in-law suite, apartment, or even a home business. Every aspect of this home has been updated, including new windows and doors, new garage door (inside access from garage), air conditioning, deck, retaining wall, electrical, roof, concrete driveway with french drains, all new bathrooms, stairs, flooring, trim and more. The exterior has been thoughtfully landscaped for easy zero maintenance living. Within walking distance to Johnson's Beach, Nelson Lookout, parks, schools, grocery stores, shopping, and scenic lakeshore waterfront walking trails. Don't miss your chance to own this exceptional home with unrivalled lake views, a versatile layout, home business capabilities and all the luxury finishes you could ever dream of. (id:49269)
RE/MAX Hallmark Chay Realty
11 Masters Drive
Barrie (East Bayfield), Ontario
Welcome Home! This charming 3-bedroom, 2-bathroom back split is the perfect fit for first-time buyers looking to step into homeownership. Located in a family-friendly neighbourhood, you're just minutes from schools, parks, recreation centres, shopping, the hospital, and easy highway access. Inside, you'll find a smart and spacious layout with a bright living area and a great kitchen featuring new appliances, quartz countertops ideal for cooking, hosting, or simply enjoying everyday life. Additional updates include a new roof and new doors (2022), giving peace of mind for years to come. With plenty of room to grow and a comfortable floor plan, this home offers the perfect blend of convenience, value, and potential. Don't miss your chance to make it yours! (id:49269)
Century 21 B.j. Roth Realty Ltd.


