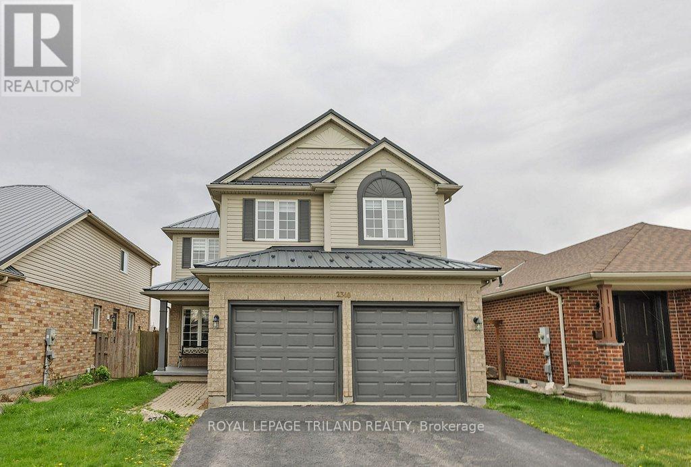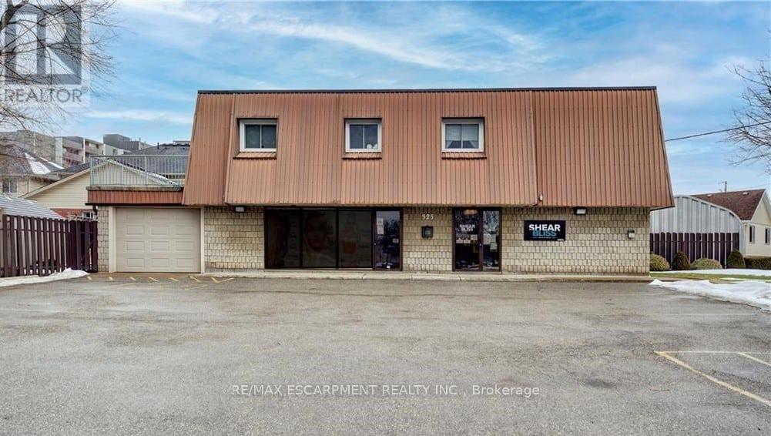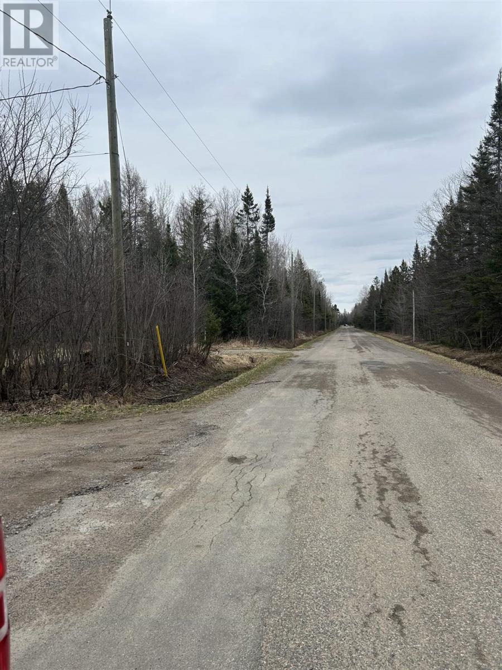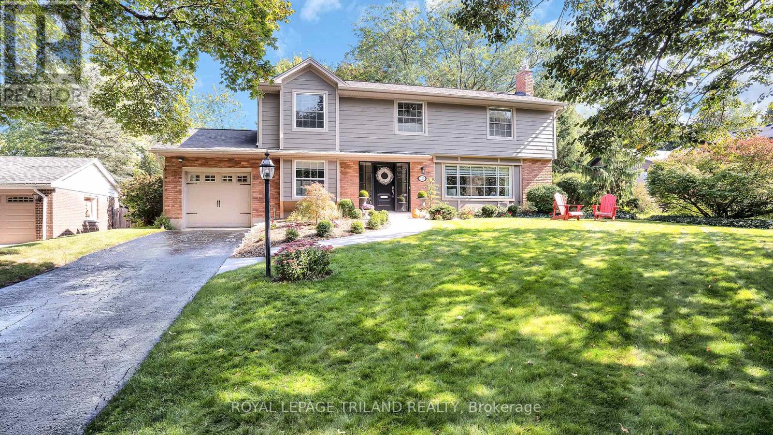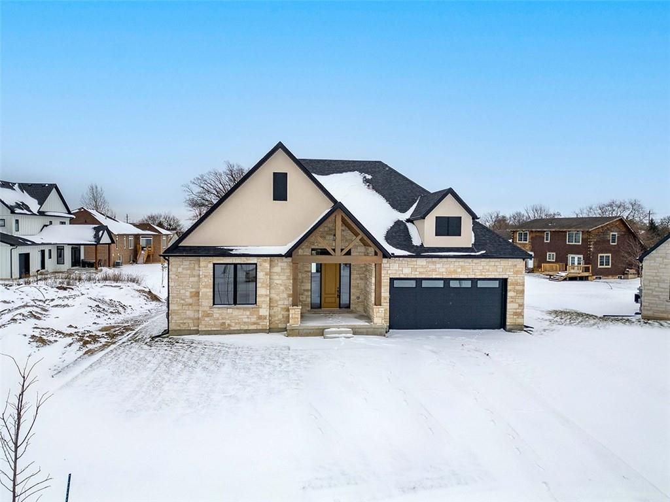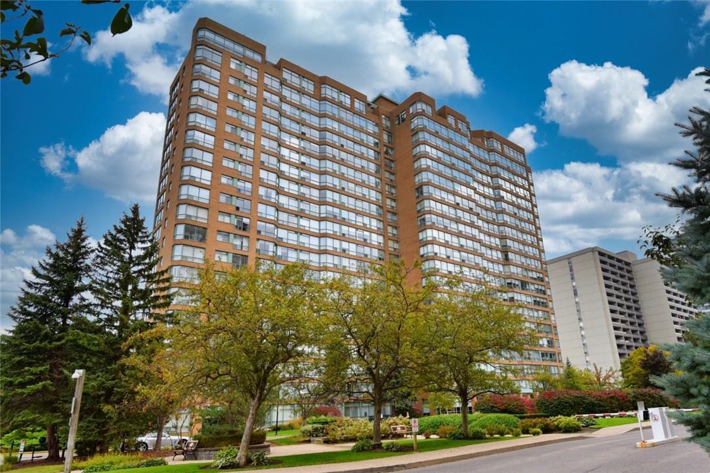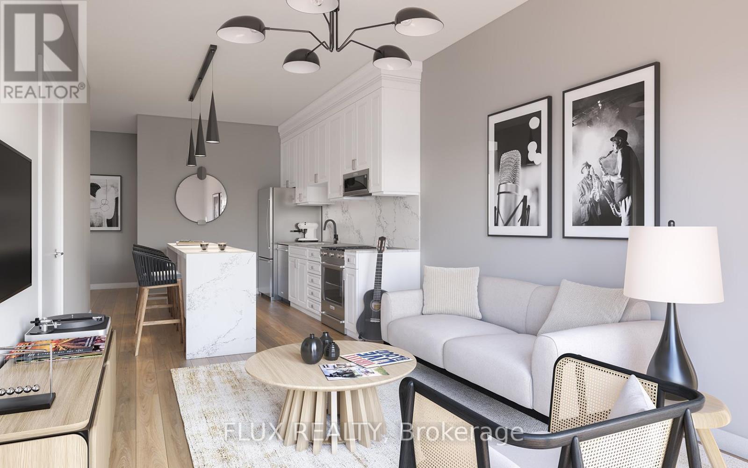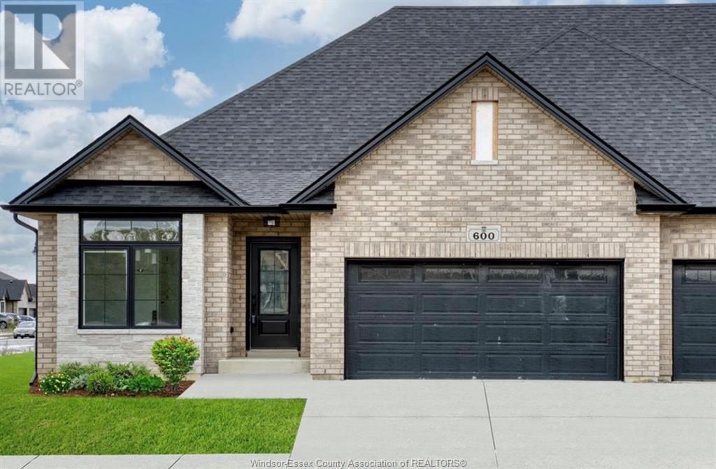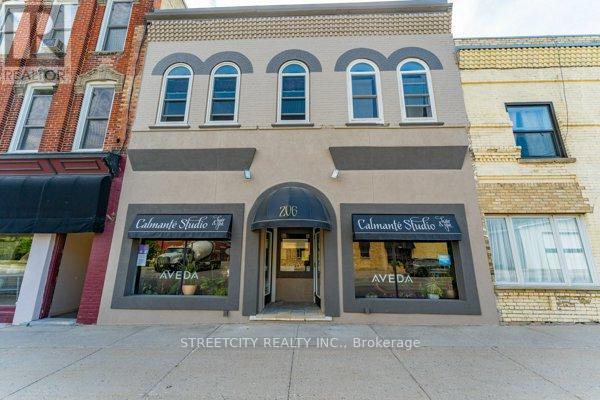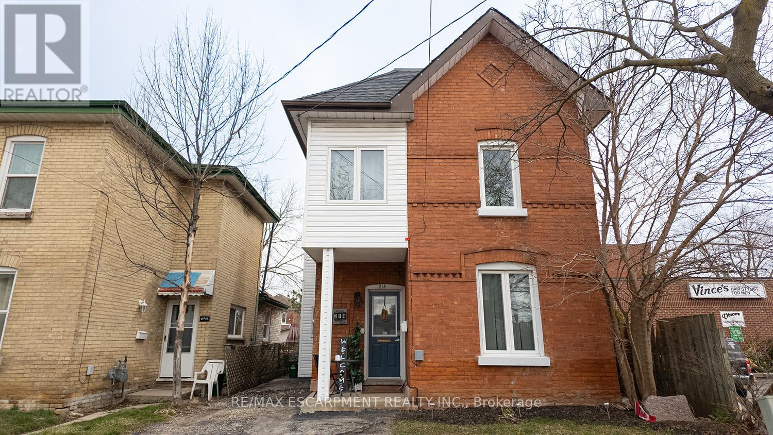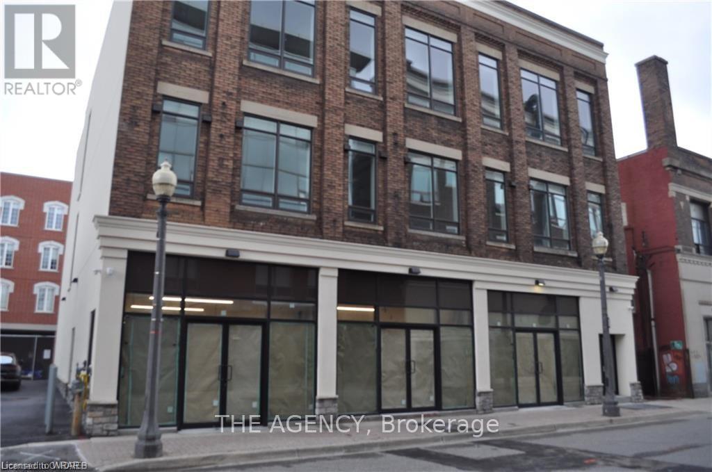지도 매물 검색
2340 Meadowgate Blvd
London, Ontario
This outstanding two storey is ready and waiting for a new family in south London's Jackson neighbourhood. From the moment you walk into a bright entryway that flows into a formal living/dining area that provides a place to gather and entertain, you'll love the light from all the windows. Walk through the sliding doors into the welcoming great room and you'll be greeted with the warmth of a electric fireplace and a view of the thoroughly modern kitchen. There's lots of counter space on beautiful counters and storage in sleek cabinets, complete with stainless appliances framed by subway tile. There's a large breakfast nook here that's perfect for less formal meals or tackling homework while dinner finishes on the stove. There is a newer modern 3 piece bath plus a powder room on this level as well. Upstairs, there are four nice sized bedrooms, including a large primary with a walk-in closet and a 4 piece ensuite with a soaker tub plus walk-in shower, while others will appreciate the nicely equipped 4 piece main bath. The lower level is finished, with a large L-shaped rec room plus a fully equipped kitchen. Teen retreat or in-law suite? The choice (and flexibility) is yours. Plus, there still room for storage and access to laundry. Back up stairs there is walkout access to a fully fenced rear yard safe for kids and pets alike with a huge patio that is begging for epic barbecues on summer afternoons. Jackson is a great-family friendly neighbourhood with easy access to schools, parks, shopping, and quick access to the 401. This home has been lovingly maintained and is move-in ready, with all the space a large (or growing) family needs to thrive. Summer is almost here, get out on your new patio! (id:49269)
Royal LePage Triland Realty
#3 -325 Fairview St
Brantford, Ontario
Available for Lease - Welcome home to 325 Fairview Street #3 in Brantford, conveniently located in the Centre of Brantford and close to a wide variety of amenities! This well maintained upper unit has 2 bedrooms, 1 bathroom and 1000 sq ft, with a large terrace. Enter into the units spacious ground floor foyer where there are stairs leading up to the unit's main floor. A tiled hallway leads to 2 spacious bedrooms and a 4 piece bathroom with a shower/tub combo. The large eat-in kitchen has plenty of cupboard and counter space and a window that looks out onto Fairview Street. The living room and dining room is a huge shared space with sliding doors that access the terrace. This great unit is located on a bus route, close to Lynden mall, Shoppers & Zehrs, and within walking distance to excellent schools! (id:49269)
RE/MAX Escarpment Realty Inc.
256 Town Line Rd
Sault Ste. Marie, Ontario
38.5 acres with 658 feet frontage on Town Line. Well treed, trails with small creek at south end of the property. 2600+ feet runs along Herkimer St. Purchaser is responsible for all measurements, lot lines, zoning, taxes to be verified, building and planning regulations. (id:49269)
Century 21 Choice Realty Inc.
727 Old Hunt Rd
London, Ontario
This beautiful 4-bedroom home is situated in the desirable treed Hunt Club neighborhood on a generous 80 lot and is ideal for a growing family. The primary bedroom features a luxurious ensuite retreat (Duo Building, 2015) with double vanities, tiled double shower, transom windows, heated floors and towel rack, along with a custom walk-in closet and engineered hardwood. Main 4-piece bathroom has also been updated. Updated windows, refreshed modern trim, custom built-in bookshelves, stately gas fireplace and mantel make this home move-in ready. Custom Braams white kitchen features quartz countertop, soft-close cabinets and plenty of storage. Includes main floor family room, additional finished rec room and home office in the basement, and lots of utility space storage. Mature trees and professional landscaping complete the park-like backyard. Walking distance to three schools and nearby parks. Many other amenities and shopping close by. (id:49269)
Royal LePage Triland Realty
4325 Tecumseh Line
Tilbury, Ontario
LOOK NO FURTHER! THIS IS YOUR OPPORTUNITY TO OWN A CUSTOM HOME FROM AN INCREDIBLE BUILDER! BROUGHT TO YOU BY TORREAN LAND DESIGN+ BUILING INC. IS THIS BUILD TO SUIT 3-4 BEDROOM, 2 BATHROOM, 2000 SQ FT RANCH HOME ON A SPECTACULARLY 85.3' BY 200.78' LOT. CLOSE TO LAKE ST. CLAIR, CLOSE TO 401 ACCESS AND COUNTRY LIVING ALL IN ONE. CALL TO DISCUSS OR TO FIND OUT MORE ABOUT THIS EXECUTIVE BUILDER AND HIS WORK, YOU WILL NOT BE DISAPPOINTED! (id:49269)
Century 21 Local Home Team Realty Inc
Ib Toronto Regional Real Estate Board
3643 Vosburgh Place
Campden, Ontario
Looking for a brand new, fully upgraded bungalow, in a peaceful country setting? This property will exceed all expectations. Offering a 10-ft, tray ceiling in the Great Room, an 11-ft foyer ceiling, 9-ft in the remaining home and hardwood and tile floors throughout, the home will immediately impress. The primary bedroom has a walk-in closet and its ensuite has a tiled glass shower, freestanding tub and double vanity. The Jack and Jill bathroom serves the other two main floor bedrooms and has a tiled tub/shower and a double vanity, as well. The red oak staircase has metal balusters adding warmth equal to the 56" gas linear fireplace of the great room. The partially finished basement has the home's fourth washroom, and two extra bedrooms, adding to the three on the main floor. From the basement, walk out to the back yard where you'll experience peaceful tranquility. There are covered porches on both the front and back of the home, a double wide garage, and a cistern located under the garage. The electric hot water tank is owned holding 60 gallons, and the property is connected to sewers. Close to conservation parks, less than 10 minutes to the larger town of Lincoln for all major necessities, and less than 15 mins away from the QEW with access to St. Catharines, Hamilton, a multitude of wineries, shopping centres, golf courses, hiking trails, Lake Ontario and the US border. (id:49269)
Keller Williams Complete Realty
1276 Maple Crossing Boulevard, Unit #1508
Burlington, Ontario
Welcome to the Grand Regency! This exquisite 1-bedroom plus den unit epitomizes urban living in Burlington. As you step inside, you're greeted by an abundance of natural light flooding through floor-to-ceiling windows, offering million dollar view of Lake Ontario and escarpment. Some days you can even see the Toronto skyline. The spacious bedroom seamlessly connects to a walk-through closet, leading you to a luxurious 4-piece bathroom adorned with modern fixtures. Recent updates include freshly laid wood-like flooring and a fresh coat of neutral paint, creating a welcoming ambiance that complements any decor style. This unit comes with the added bonus of a double-sized locker, providing ample storage space (#111A) for all your belongings. Security is paramount, with 24-hour surveillance ensuring your peace of mind. Within the building, an array of amenities awaits, from fitness facilities to entertainment lounges, catering to your every need. Outside, discover a vibrant neighborhood brimming with life. Explore the nearby parks, stroll along the lakefront, or indulge in retail therapy at the nearby shopping districts—all within easy walking distance. With schools and public transit conveniently close by, every convenience is at your fingertips. Don't let this opportunity pass you by. Experience the unparalleled lifestyle offered by the Grand Regency. Act now and seize the chance to make this urban sanctuary your new home. Opportunities like these are rare—make your move today! (id:49269)
Your Home Sold Guaranteed Realty Services Inc.
#413 -93 Arthur St S
Guelph, Ontario
Welcome to The Anthem! A beautiful new-build condo at The Metalworks, located in the heart of Downtown Guelph! This spacious 1 bedroom, 1 bathroom condo features a gorgeous kitchen with all stainless-steel appliances, an island with a breakfast bar, plenty of cabinet space and a beautiful backsplash. Plus, a cozy living room perfect for movie or game nights with friends with sliding glass doors that lead to your private balcony where you can indulge in breathtaking views of the Speed River and the downtown skyline. The primary retreat features a large walk-in closet for all your storage needs and the suite is complete with a beautiful 4-piece bathroom, in-suite laundry and underground parking available for purchase. You will also love the exclusive building amenities with luxurious designs including a piano lounge, fitness club & cycle room, co-work studio, guest suite, social club, outdoor terrace, sunrise deck and pet spa. The Anthem is perfect for those who love a mix between city and nature with gorgeous trails along the river and a 5-minute walk to the downtown core offering an array of fantastic restaurants, boutique stores, bakeries, vibrant nightlife & much more. With the GO Train within walking distance, you can commute effortlessly adding a seamless blend of convenience and luxury. At The Anthem you can truly experience the best of what Guelph has to offer! Limited number of units available (1 bedroom, 1 bedroom + den, 2 bedroom and 2 bedrooms + den). Call today for more information! (id:49269)
Flux Realty
600 Hacket Road
Amherstburg, Ontario
Presenting a pinnacle of contemporary living, this newly constructed luxurious raised ranch townhouse epitomizes sophistication and style. Nestled in the picturesque town of Amherstburg, this corner-lot residence offers the epitome of modern comfort. Boasting an open-concept design that seamlessly integrates spaciousness and functionality, it encompasses 2 bedrooms and 2 bathrooms, approximately 1440 square feet of meticulously crafted space. Every corner exudes an ambiance of refined elegance. complemented by a covered patio, ideal for outdoor entertainment and relaxation. Additionally its proximity to all amenities ensures convenience and accessibility, making it a coveted destination for those seeking both luxury and practicality. Priced competitively, this home presents an exceptional value proposition. (id:49269)
Pinnacle Plus Realty Ltd.
Ib Toronto Regional Real Estate Board
206 Main St
North Middlesex, Ontario
COMMERCIAL/RESIDENTIAL MULTI-USE GEM LOCATED IN A GREAT TOWN JUST A SHORT 15-MINUTE DRIVE TOGRAND BEND. LARGE TURNKEY COMMERCIAL UNIT DRESSED TO IMPRESS FOR ALL YOUR COMMERCIAL NEEDS.FEATURES EXPOSED BRICK WITH RUSTIC MEDITERRANEAN FINISHES AND A LARGE SPIRAL STAIRCASE.TURNKEY 3 BEDROOM 2 BATHROOM APARTMENT ABOVE WITH LARGE LIVING ROOM, KITCHEN, AND BALCONYOFF THE REAR, SIMILAR FINISHING AS THE COMMERCIAL UNIT. THIS PROPERTY HAS MULTIPLE ARN'S, AND ISJUST OVER 1/2 ACRE IN SIZE, ALLOWING VARIOUS USES (STORAGE, PARKING, ETC.) A CONSECUTIVE ESTIMATEOF POTENTIAL MONTHLY RENTAL INCOME WITH VACANT POSSESSION IS APPROXIMATELY $4500.00 BASED ONCURRENT MARKET RENTS + ADDITIONAL RENTS IN THE PARKHILL AREA, LOW VACANCY RATE. A MORE IN-DEPTHCASH FLOW BREAKDOWN IS AVAILABLE UPON REQUEST. C-1 ZONING NORTH (id:49269)
Streetcity Realty Inc.
214 Chatham St
Brantford, Ontario
Welcome home to 214 Chatham, a lovely century home that seamlessly blends the past with the present. This 3 bedroom, 2 bathroom home spans 1485 sq ft and has undergone thoughtful updates. Step through the entrance into a living room that captivates with its striking exposed wooden beam, accentuating the homes historic appeal. The heart of the house is the kitchen, equipped with modern stainless steel appliances with an over-the-range microwave, and featuring a generous island with seating and butcher block countertops. Conveniently situated off the kitchen is a cozy bedroom or main floor home office. The main level also includes a full 4pc bathroom and an additional living area, complete with double sliding doors that open onto a delightful back deck. Venture up to dan elegant staircase to discover an exquisitely renovated 3pc bathroom, boasting a spacious walk-in shower. This level houses two large bedrooms, including a grand primary bedroom and a second bedroom with the added luxury of balcony access. The backyard is a large fenced greenspace that features a poured concrete patio and firepit. This private outdoor space is ideal to lounge and play during the warmer months. This home is a perfect example of preserving the essence of a century home while infusing it with contemporary elegance. (id:49269)
RE/MAX Escarpment Realty Inc.
#103 -11 Queen St
Brantford, Ontario
This prime commercial unit is located in the heart of downtown Brantford. This unit offers you just over 2000 sq feet of retail space that can easily be modified to suite your business needs. Main floor is at ground level offering 1348 sq feet + the basement of 654 sq ft. **** EXTRAS **** Additional Rent (TMI) is $840.00 per month. (id:49269)
The Agency

