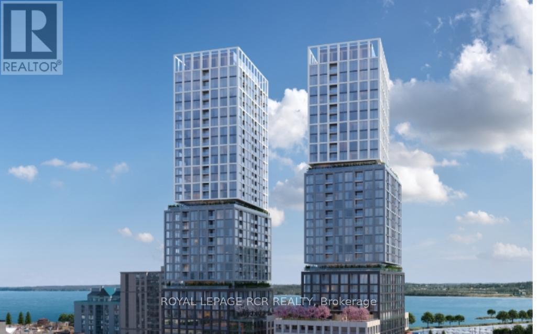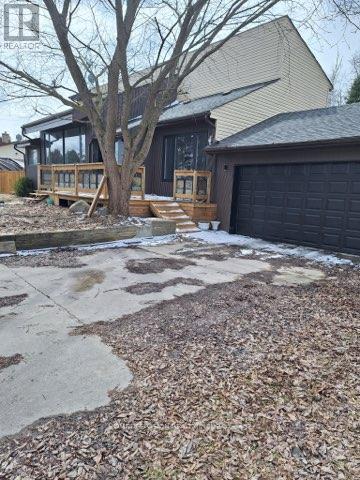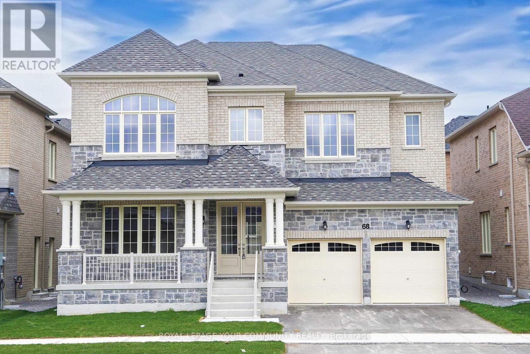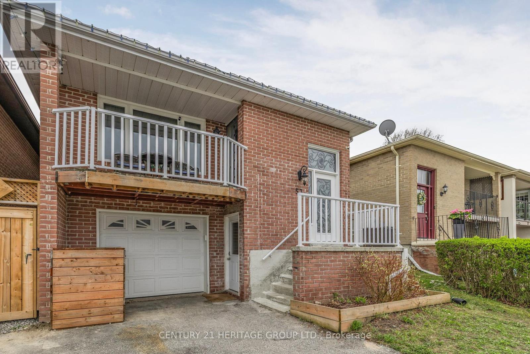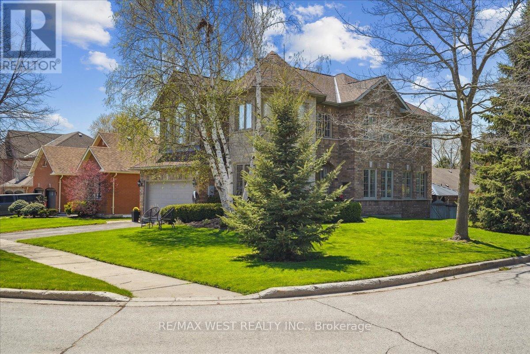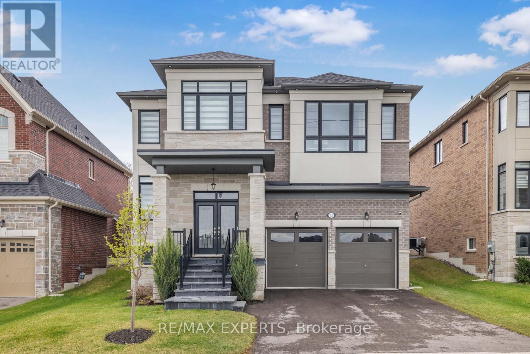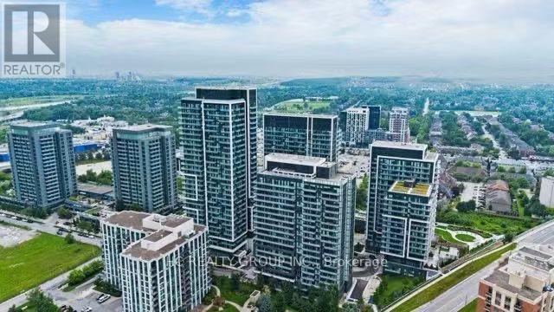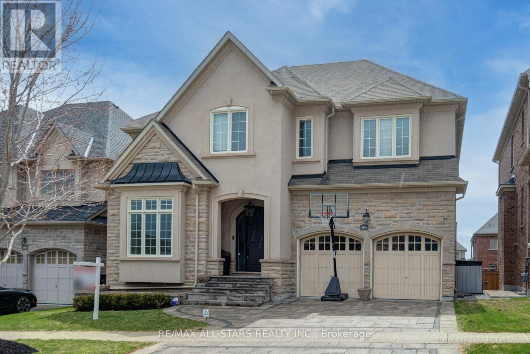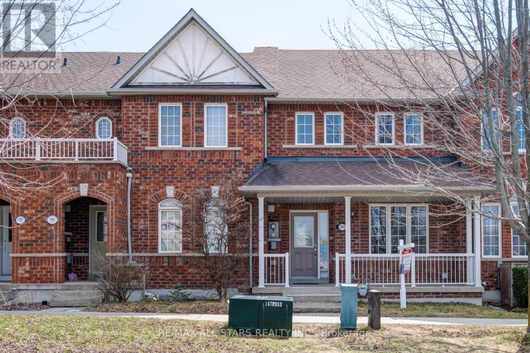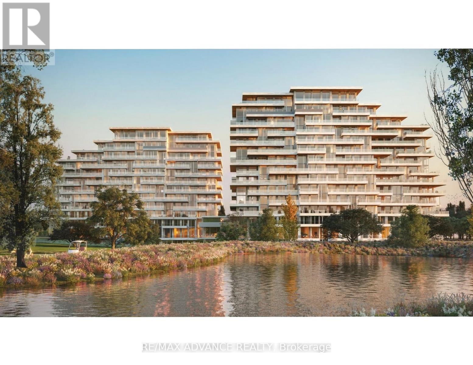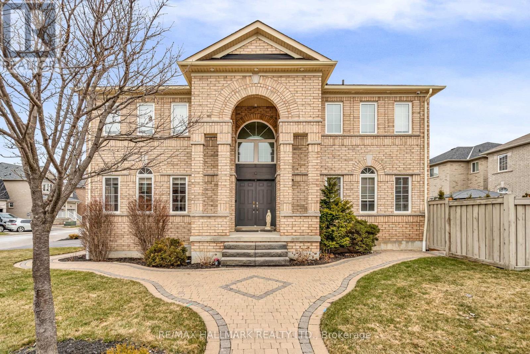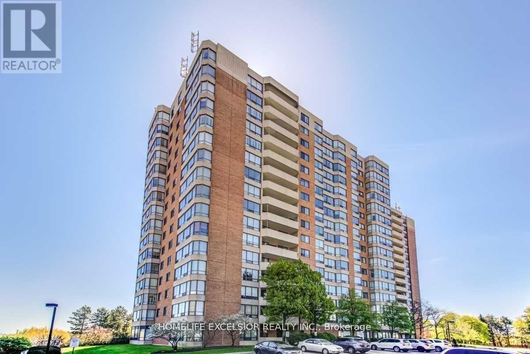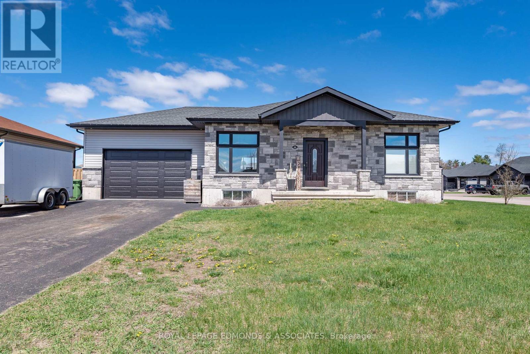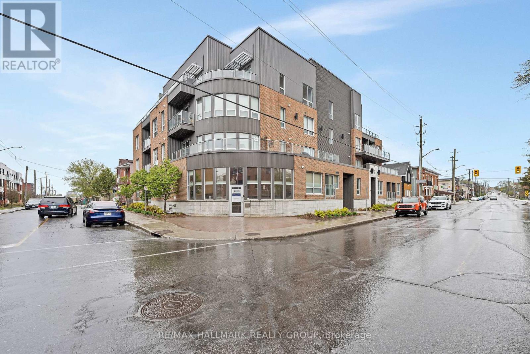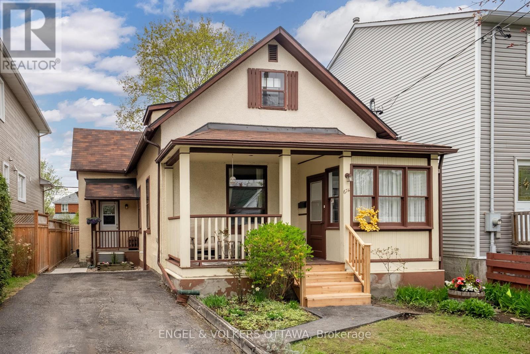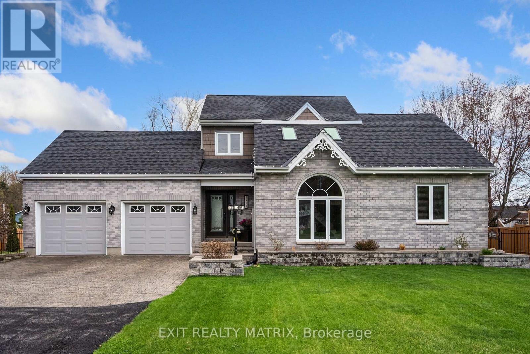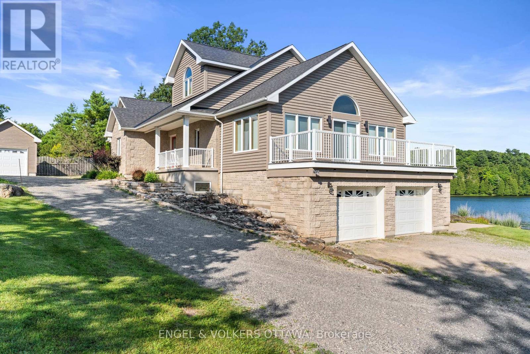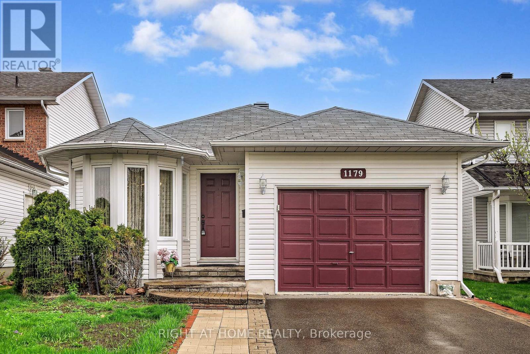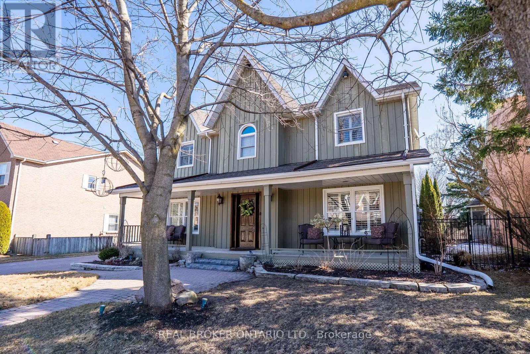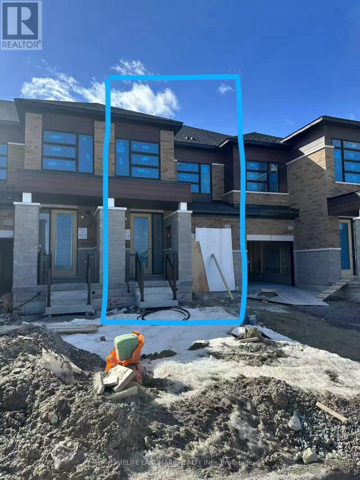지도 매물 검색
182 Lawrence Avenue
Orillia, Ontario
Are you looking for a home that you can just move into with nothing to do? Low maintenance and easy to maintain? This bungalow will check off a lot of your boxes. It's bright, clean and spacious. Featuring an updated kitchen and bathrooms. Updated windows, doors and roof. The backyard is private with a large deck ideal for entertaining as well as a 3 season separate Muskoka room. There are hardwood floors, a huge family room for family gatherings and a finished basement with a bathroom. (id:49269)
RE/MAX Escarpment Realty Inc.
24 Windsor Crescent
Barrie (Innis-Shore), Ontario
Stunning 2787 sq ft all-brick, renovated house in desirable Innishore in South Barrie with the convenience of separate entrance to the basement. Located on a quiet crescent with minimal traffic and the convenience of being close to top rank schools, shopping, GO Station, walking trails, parks, golf course, Friday Harbour Resort, all within minutes from your doorstep. The home makes a great first impression with graceful stone stairs and inviting front landing and elegant new front door welcoming you to the foyer open to second floor, with Marble and hardwood floors and 9 ft ceiling throughout main floor. Luxurious living room with marble and hardwood flooring, built in shelves, and gas fireplace. Enjoy the rare opportunity and convenience of having 2 rooms on main floor that can be used as bedrooms, home office or guest rooms, providing flexibility For families or remote work. This home is move in ready and has had many updates including roof 2018, Water heater, Water softener, Attic insulation R50 and duct aero seal 2022, new refrigerator and washer/dryer, new front door, patio door, some windows, pot lights 2023, primary ensuite bathroom renovation, stairs renovation, kitchen refresh, second bathroom vanity 2025. Nothing left to do, just unpack and enjoy. (id:49269)
RE/MAX Crosstown Realty Inc.
1102 - 39 Mary Street
Barrie (City Centre), Ontario
Welcome to Suite 1102 at Debut Condos and experience panoramic views of both the city and the bay. Enjoy this stunning, brand-new 1107 sq ft 3 bedroom, 3 bath condo in the heart of the city's vibrant waterfront with an additional rare and massive 325 sq ft outdoor terrace for even more entertaining space. The open-concept kitchen is equipped with state-of-the-art appliances, pantry, moveable island for extra cooking space and a walkout to the absolutely breathtaking terrace. The Primary Bedroom includes a spacious walk-in closet and a private 3-piece ensuite with a tiled glass shower that also walks out to the terrace. Both additional bedrooms again offer a walk out to the terrace and one offering a 3 pc ensuite. Residents of Debut Condos will soon enjoy world-class amenities, including a fitness Centre, community BBQ area, rooftop terrace and a spectacular infinity pool overlooking Kempenfelt Bay. Lease price + utilities, includes 1 underground parking available for immediate occupancy. (id:49269)
Royal LePage Rcr Realty
3780 George Johnston Road
Springwater, Ontario
6 bedroom 5 washroom, in this totally renovated home (from stud) featuring an open concept with the 20 ft high great room, kitchen with all new upgraded appliances island with built-in wine rack, dining room with skylight, breakfast area with walk -out to 27' deck and a 22' master bedroom with brand new 3 piece ensuite and with a finished basement featuring a kitchen, living room and 2 bedrooms with washer and dryer and 3 piece washroom plus storage area. Other main features 1 yr old furnace(owned), new roof , new designer vinyl siding on front of home, 150 lot backing on to bush, storage shed, stone walkway around whole property, the whole house completely done. pot lights throughout, newer window thoughout and new front porch and two new decks "Just Move In" (id:49269)
Homelife/vision Realty Inc.
316 Ramblewood Drive
Wasaga Beach, Ontario
Just a 5-minute drive from Wasaga Beach, this stunning executive rental is perfect for retired couples or families. Featuring 3+2 bedrooms, the home offers spacious living with high-end finishes throughout. The main floor boasts a large open-concept family room and kitchen, ideal for entertaining, along with a separate dining room and office. You'll also find three generous-sized bedrooms on this level, along with 2pc, 4pc, and 5pc bathrooms. The lower level provides even more space, with a massive rec room/family room complete with a pool table, bar, and wine fridgeperfect for relaxation or hosting friends. This level also offers two additional bedrooms and two more 4pc bathrooms, adding even more convenience and comfort. Enjoy outdoor living with a large backyard and a deck off the kitchen, complete with a BBQideal for warm evenings. After a day on the beach or the slopes, cozy up by the fireplace and unwind in comfort. This home is fully furnished but can be unfurnished for the right tenants. 20 minutes to Collingwood and the ski hills, and only 5 minutes to the new casino. Close to shopping plazas, restaurants, and all amenities, it offers the perfect blend of convenience and luxury. Rentals like this don't come around oftendont miss your chance to make this exceptional property your next home! **EXTRAS** S/S fridge, S/S stove, S/S dishwasher, S/S Microwave, Washer, Dryer, All window coverings and all light fixtures (id:49269)
Century 21 Atria Realty Inc.
3201 - 7895 Jane Street
Vaughan (Concord), Ontario
Introducing Suite 3201 at 7895 Jane St - a spacious 1 bedroom condo that offers east exposure with no other buildings obstructing your view or invading your privacy - an unobstructed private oasis on the 32 floor! The property also features a large balcony, 1 parking space, and 1 locker! This is your chance to own a beautiful home in the heart of Vaughans vibrant downtown core, just steps from the Vaughan Metropolitan Centre (VMC) Subway Station. Enjoy easy access to downtown Toronto, York University, and major highways (400 & 407). The bright, open-concept layout is enhanced by floor-to-ceiling windows, offering plenty of natural light. The kitchen is perfect for both cooking and entertaining! Whether you're commuting to work or enjoying the city, you're just 30 minutes by subway from downtown Toronto or a quick ride on the Viva Next BRT! Building amenities include 24-hour concierge service, a fitness centre, yoga studio, spa with a whirlpool, steam room, and sauna, two dining rooms with private kitchens, a lounge and bar, outdoor BBQ and lounge area, a theatre room, tech room, games room, guest suites, and visitor parking everything you need to live comfortably and in style! **EXTRAS** Freshly Painted! 1 Parking And 1 Locker! Full Size Washer and Dryer! (id:49269)
Royal Team Realty Inc.
30 Virro Court
Vaughan (West Woodbridge), Ontario
Located in sought after West Woodbridge, Ravines of Rainbow Creek is surrounded by schools, shopping center's, parks, recreational facilities and highways. This brand-new never lived in semi-detached home backing onto the Ravine w/4-bedrooms has spectacular finishes, pot lights, upgraded kitchen w/ quartz counters, hardwood floors on main, functional open concept living. Please note, the images provided are of similar homes in the development and are intended to showcase the quality and style of finishes, not the exact floor plan. (id:49269)
North 2 South Realty
68 Bud Leggett Crescent
Georgina (Keswick South), Ontario
MOVE-IN READY, Located in Simcoe Landing, This Stunning Newly Built 5 Bedroom 5 Bathroom Aspen Ridge Ivernia Model offers 3697 sq ft of living space. Great Layout Open Concept Kitchen with Stainless Steel Appliances, Quartz Countertops, Upgraded Floor Tile, Hardwood Floors on Main,Beautiful Oak Stairs with Iron Spindles, 2nd Floor Laundry Room, Smooth Ceilings, 7 Year Tarion Warranty. Minutes to HWY 404, Public Transit, Restaurants, Shops, Schools, Multi-Use Recreation Complex, Parks, Lake Simcoe, Beaches, and much more. (id:49269)
Royal LePage Your Community Realty
53 Turner Court
Bradford West Gwillimbury (Bradford), Ontario
Welcome to 53 Turner Court. A beautifully updated family home in a prime Bradford location! Situated on a quiet, family-friendly street in the heart of Bradford, this home offers exceptional comfort, modern updates, and unbeatable convenience. This move-in-ready home is ideally located close to schools, parks, shopping, and commuter routes - including quick access to Highway 400 and the Bradford GO Station. Step inside to discover gorgeous upgrades throughout, including an elegantly renovated kitchen with stainless steel appliances and Caesar stone countertops, a perfect space for family meals and entertaining. The main level is open concept and features gorgeous hardwood flooring and refined details like crown moulding. Additional features include an updated bathroom on the upper level, trim work, and accent walls that add character and warmth throughout the home. The ground level features a private entrance from the driveway, leading to a spacious additional living area complete with a second kitchen, bathroom, bedroom, and a cozy rec room perfect for extended family. Don't miss your opportunity to own this thoughtfully upgraded gem in the heart of Bradford! (id:49269)
Century 21 Heritage Group Ltd.
208 Alverna Road
Richmond Hill (Crosby), Ontario
The Most Demanded Home In Crosby Of The Heart Of Richmond Hill. Newly Renovated, Freshly Painted And New Laminate Floor Throughout. This 3 Bedroom Has A Great Layout And An Oversized Combined Living And Dining Room. Finished Basement Has 2 Bedroom With A Large Family Room. Top Ranking Bayview Secondary School (IB Program). Steps To Amenities: Library, Restaurants, Shopping Centres, Go Train, And Hwy 404. (id:49269)
Express Realty Inc.
26 Seine Lane
Richmond Hill, Ontario
Brand New Never-lived-in 4 bedroom townhome, 3 bathrooms, and 2,215 sq. ft. of living space. Bright and Open Concept Layout: 10 ft. ceilings on the main floor. Modern Kitchen with quartz countertops and premium Bosch stainless steel appliances. Luxurious Bathrooms: Upgraded Frameless Glass Showers; Main Bathroom Features a Bathtub. Elegant Zebra Blinds on All Windows, and two balconies ideal for BBQs and fresh air. Front green space for a garden-like ambiance. Demanded Location: Located at Leslie St. & 19th Ave., with easy access to Hwy 404, GO Train Station, Costco, Home Depot, Richmond Green Sports Centre, Park, and Richmond Green High school. (id:49269)
Aimhome Realty Inc.
121 Graham Street
Essa (Angus), Ontario
Top 5 Reasons You Will Love This Home: 1) Nestled on an expansive 1.27-acre lot, this rare riverfront gem boasts 200' of private shoreline, perfect for enjoying the peaceful serenity of nature without sacrificing the convenience of in-town living, truly the best of both worlds 2) With over 3,500 square feet of beautifully designed living space, this home delivers room for everyone as the main level features an expansive primary suite, a finished basement ideal for recreational use or hosting guests, and a radiant loft space with a second primary bedroom, ideal for growing families or multi-generational living 3) Whether you're hosting summer barbeques or enjoying your morning coffee with a view, the outdoor space is a true sanctuary offering multiple walkouts leading to the expansive decks, a partially fenced yard ideal for kids or pets, raised garden beds for green thumbs, and a wooded area that gently slopes down to the tranquil riverbank 4) Step inside to discover a beautifully updated interior, including a spa-inspired five-piece bathroom, convenient main level laundry, and stylish finishes throughout, with every detail carefully curated to offer elegance 5) This property is as practical as it is picturesque, with a detached two-car garage, a powered 12x12 drive shed, 200-amp electrical service, and a generous lower level offering endless possibilities for additional living space, hobbies, or storage. 2,607 above grade sq.ft. plus a finished basement. Visit our website for more detailed information. *Please note some images have been virtually staged to show the potential of the home. (id:49269)
Faris Team Real Estate
30 Cynthia Crescent
Richmond Hill (Oak Ridges), Ontario
Prime investment opportunity on a massive 226' x 168' lot in Richmond Hill's sought-after Oak Ridges community. Potential to sever into 3 buildable lots! Boasting one of the largest parcels in the area, this nearly acre-sized lot features a premier location adjacent to Beaufort Hill Park with direct access to Black Willow Park Trail, surrounded by luxury estate homes in a quiet, exclusive neighborhood. Builders and developers will appreciate this prime land just minutes from top-ranked schools, Lake Wilcox, GO Transit, upscale Yonge Street shopping, and major highways 404 & 400. Don't miss this extraordinary chance to acquire a massive, nearly one-acre development parcel in one of the GTA's most desirable locations. (id:49269)
RE/MAX Elite Real Estate
404 - 180 Enterprise Boulevard
Markham (Unionville), Ontario
Bright and spacious rarely offered 2 BR/ 2 Bathrooms SW corner unit in the heart of New Downtown Markham. Enjoy the sun inside the comfort of your own unit . Looking over Cineplex VIP Cinemas. Steps to Restaurants, Coffee Shops, Shopping, Public transit, Hwy 407, Hwy 7 and Markham York university . Enjoy access to Marriot Hotel Facilities (Indoor pool and GYM). Concierge available daily from 7am-11pm . (id:49269)
Homelife/bayview Realty Inc.
31 Chestnut Court
Aurora, Ontario
Contemporary Brand New Townhouse In Auroras Most Coveted Neighbourhood Boasts Four Spacious Bedrooms And Four Designer Bathrooms, An Open-Concept Gourmet Kitchen With High-End Appliances Seamlessly Flowing Into A Sunlit Living Room And Elegant Dining Area, All Bathed In Natural Light. Outside, A South-Facing Backyard With A Manicured Green Lawn Offers The Ideal Setting For Gardening, Lounging, Or Entertaining, While Two Front-Drive Parking Spaces And Additional Visitor Spots Ensure Ample Convenience. A Fully Finished Basement With A 3-Pc Washroom And An Additional Bedroom Provides Endless Opportunity For A Home Gym, Media Room, Or Guest Suite. Just Minutes From Highway 404, Two Major Shopping Plazas, Magna Golf Club, Stronach Aurora Recreation Complex, Aurora GO Station, Parks, Trails, Library, Church, T&T Supermarket, Walmart, And More, This Home Marries Urban Accessibility With Natural Serenity. Inside, Refined Details Abound From The Elegant Oak-Veneer Staircase To The Spa-Inspired Primary Ensuite With Frameless Glass Shower And Freestanding Tub Creating A Luxurious Retreat For Modern Living. (id:49269)
Century 21 The One Realty
50 Fairgate Crescent
Whitchurch-Stouffville (Stouffville), Ontario
Meticulously updated and well appointed executive home that's situated on a premier crescent and set on a beautifully landscaped 60ft corner lot in one of Stouffville's highly desired communities. The main floor is thoughtfully designed with a generous living room overlooking a family-sized formal dining room space that flows seamlessly into a stunning custom designed kitchen. This dream kitchen features elegant two-toned cabinetry, beautiful quartz countertops, under-cabinet lighting, double oven gas stove, stylish glass insert uppers, pantry area and breakfast area - absolutely beautiful and sure to inspire any chef enthusiast. The unique floorplan includes dual access to the upper levels where you will find a huge family room that's ideally set on its own level and highlights architecturally designed cathedral ceilings, a gas fireplace and large picture window. A unique winding staircase leads to the upper floor which is complete with a computer nook, 2 spacious bedrooms and an impressive primary retreat with W/I Closet and a renovated ensuite bath with his/hers vanities and a modern oversized shower. The finished lower level features a rec room, large above grade windows a 3pc R/I bath and a pre-designed 4th bedroom space. The beautifully landscaped corner lot is an entertainer's dream with a hot tub, professionally installed stone fire pit, stone feature wall and a composite deck with gas BBQ hookup. The location just couldn't be better with close proximity to Main Street shops and restaurants, GO Transit and not to mention the extensive trail system at Lehman's Pond and Stouffville Conservation Area! (id:49269)
RE/MAX West Realty Inc.
26 Aspy Court
Vaughan (Patterson), Ontario
Welcome To This Impeccably Designed Detached Home Offering 4 Spacious Bedrooms, 6 Luxurious Bathrooms, And A Rare 3-Car Tandem Garage With A 4-Car Driveway*Featuring 10' Ceilings On The Main Level And 9' Ceilings On The Second, This Home Exudes Elegance With Lavish Faux Finish Wall Treatments, Hardwood Flooring Throughout, And Custom Feature Walls*The Gourmet Kitchen Seamlessly Connects To A Functional Butlers Pantry, While The Open-Concept Family Room Is Anchored By A Gas Fireplace*The Master Suite Is A True Retreat With A Walk-In Closet And A Stunning 5-Piece Ensuite*A Versatile Third-Floor Loft With Balcony Serves As A Potential 5th Bedroom*Step Outside To Your Private Backyard Oasis Featuring A Modern Interlocked Patio, Perfect For Relaxing Or Entertaining*Enjoy The Convenience Of Second-Level Laundry And Proximity To Top-Rated Schools, Scenic Parks, Tranquil Ponds, And Major Highways* (id:49269)
Exp Realty
Bsmt - 283 Drummond Drive
Vaughan (Maple), Ontario
Very clean and spacious basement with separate entrance located in family oriented location close to all amenities. (id:49269)
Century 21 Leading Edge Realty Inc.
75 Bethpage Crescent
Newmarket (Glenway Estates), Ontario
A Serene Setting in the Heart of Convenience Welcome to 75 Bethpage, a beautifully crafted 5-bedroom, 4-bathroom home nestled on a peaceful, traffic-free street in a quiet, family-friendly neighbourhood. Steps away from upper Canada mall , and Major shopping centers, This stunning 3-year-old residence effortlessly combines modern elegance with everyday comfort. Step inside to discover an open-concept main level bathed in natural light, highlighted by a 12-foot glass sliding door that seamlessly connects the indoor living space to the outdoors. House feature 3000 Sqft above ground The main floor is enhanced by sleek pot lights throughout and a custom-designed kitchen featuring seamless built-in cabinetry, quartz countertops, and top-of-the-line Jennair appliances, Upstairs, you'll find 5 spacious, light-filled bedrooms, including a luxurious primary suite complete with a large walk-in closet and a spa-inspired 5-piece ensuite, 6'8" soaking tub, glass-enclosed shower, designed for total relaxation. Outdoor living is just as inviting, with a brand-new 20'X15' ft deck covered by a transparent roof perfect for year-round enjoyment. This is more than just a house; its a lifestyle. Don't miss your chance to make 75 Bethpage your next home. (id:49269)
RE/MAX Experts
303 Alex Doner Drive
Newmarket (Glenway Estates), Ontario
****Accepting Offers Anytime**** Welcome to this beautiful 4+1 bedroom, 4 bathroom brick home located in the highly sought-after neighbourhood of Glenway Estates in Newmarket. Backing directly onto a peaceful park, this home offers the perfect setting for families, with a fully fenced backyard and a convenient gate providing direct access to green space. Inside, you'll find a functional layout with room for everyone. Most of the windows have been updated or replaced, offering energy efficiency and peace of mind. Enjoy the convenience of a natural gas BBQ hookup, ideal for entertaining in the backyard. This home is ideally situated just steps from the park, close to the Ray Twinney Recreation Centre, public transit, Upper Canada Mall, schools, and all major amenities. Whether you're looking for space, location, or lifestyle, this home checks all the boxes. Home has an energy efficient heat pump(2023) as main source of heat and a backup Forced Air Furnace (2023). (id:49269)
Century 21 Heritage Group Ltd.
12 David Court
Brock (Cannington), Ontario
Welcome to 12 David Crescent, Cannington! This stunning and meticulously maintained home offers an exceptional blend of modern updates and comfortable living, perfect for families and individuals alike. Step inside to discover a fully renovated kitchen featuring all brand-new, state-of-the-art appliances that make cooking and entertaining a true pleasure. The kitchen's sleek design and ample storage space creates a welcoming atmosphere for gatherings and everyday meals. In addition to the kitchen, this beautiful home boasts three fully updated washrooms, renovated in 2025, each designed with contemporary fixtures and finishes that add a touch of luxury and convenience. The spacious 25x25 ft heated garage has been thoughtfully renovated and now includes a brand-new garage door, providing secure and easy access for your vehicles and storage needs. For those who love to work on projects or need extra storage, a brand-new workshop was built in 2023. This versatile space offers plenty of room for hobbies, crafts, or additional storage, making it an ideal addition to the property. Step outside to enjoy the newly constructed deck, complete with a stylish pergola that provides shade and a perfect spot for outdoor dining or relaxing with family and friends. Surrounding the deck and property are beautifully maintained perennial gardens that add vibrant color and charm throughout the seasons. Located in a friendly and welcoming neighborhood, this home combines modern conveniences with a warm, inviting atmosphere. Whether you're looking for a comfortable family home or a place to unwind and enjoy your hobbies, 12 David Crescent is an opportunity you won't want to miss. Schedule a viewing today and experience all that this exceptional property has to offer! (id:49269)
RE/MAX All-Stars Realty Inc.
2003 - 95 Oneida Crescent
Richmond Hill (Langstaff), Ontario
Welcome to this stunning in one of Richmond Hills most prestigious buildings.This impeccably maintained 2+1 bedroom suite offers a luxurious lifestyle,Enjoy breathtaking views from two private huge balconies and savor the elegance of premium upgrades throughout, including an open-concept kitchen with a kitchen island, stainless steel appliances, and upgraded lighting. Every room offers beautiful vistas, creating an atmosphere of tranquility unique living.This spacious corner suite is filled with abundant natural light, thanks to floor-to-ceiling windows that brighten every corner. The master bedroom serves as a peaceful retreat, featuring unobstructed north and west views, a walk-in closet, and a private ensuite bathroom.Indulge in top-notch amenities, including a gym, indoor pool, party room, and rooftop garden. This impeccably maintained 2+1 bedroom suite ,Don't miss this opportunity to experience luxury living at its finest! (id:49269)
Hc Realty Group Inc.
66 Royal West Road
Markham (Angus Glen), Ontario
Gorgeous Home In Sought After + Prestigious Neighbourhood Of Angus Glen. Beautifully Kylemore Built Home - Just Under 4,000sqft Of Luxurious Living Space. Shows To Perfection. Great Layout, Bright And Open Concept With Large Principal Rooms. Magnificent Kitchen Overlooking Cozy Family Room With Fireplace. Soaring 10ft Ceiling's On Main Floor. Mud Room - Has Dog Wash and Direct Access To Garage. Hardwood Throughout Main Floor. Pot Lites Throughout Main Floor, Crown Molding. On 2nd Floor 4 Large Bedroom, 3 Bathrooms, Fireplace, Laundry, 9ft Ceilings - Large Open Landing. Within Minutes Of Hospital, Angus Glen Golf Club, Community Center, ETC. * Pre-listing home inspection report available upon request* (id:49269)
RE/MAX All-Stars Realty Inc.
1963 Bur Oak Avenue
Markham (Greensborough), Ontario
Welcome to your perfect home - Lovely pristine 3 Bedroom home in the heart of sought after Greensborough pocket. Bright open concept layout with a beautiful backyard - Leads to a detached single garage plus parking pad. Minutes to top ranked schools - Public + Catholic, Parks, Go Train, Hospital, Shopping, Etc. *** OPEN HOUSE, SAT MAY 10TH 2-4PM*** (id:49269)
RE/MAX All-Stars Realty Inc.
45 Weatherill Road
Markham (Berczy), Ontario
Same owner since new. Lovely 3 bed 3 bath detached 2 story home in Berczy. 9 ft ceiling mains. Well maintained with hardwood flooring. Finished basement with carpeting. Stainless appliances and granite counters. California shutters. 2024 Lennox furnace and heat pump upgrade. 3 blocks away from Pierre Elliot Trudeau HS. Walking distance to All Saints Elementary and Castlemore PS. Berczy Park north and south. A short drive to shopping, banking, and really good eats. * VIRTUAL TOUR* (id:49269)
Crescendo Realty Inc.
9 Ardwold Gate
Richmond Hill (Bayview Hill), Ontario
Spectacular 2 car garage Stone Front 4 Bdrm 3 Bathrooms On The Second Floor. All Brazilian Hardwood Floor, Numerous Pot Lights And Cornice Moulding Throughout. Iron Picket Railing Staircase With Granite Foyer. Elegant Custom Granite Kitchen. Family Room With Custom Fireplace. All Update Granite top Baths. Finished Bsmt With Recrm W/ Wet Bar & Fireplace, 3 Bedrooms And Bath. Walking distance to bus, plaza and school. (id:49269)
Royal LePage Your Community Realty
Gl17 - 399 Royal Orchard Boulevard
Markham (Royal Orchard), Ontario
Experience luxury living with Tridel's exclusive residences in Thornhill, offering breathtaking views of the prestigious Ladies' Golf Club of Toronto. This exquisitely designed suite blends modern serenity with upscale amenities, including an indoor swimming pool, gym, saunas, and party room. Tentative occupancy in Jan 2026. This unit features 3 bedrooms with ensuite baths and walk-in closets and a powder room. A true gem in Thornhill, perfect for those seeking both lifestyle and location. (id:49269)
RE/MAX Advance Realty
1 Storica Drive
Vaughan (Vellore Village), Ontario
*Wow*Absolutely Stunning Beauty Situated On A Premium Corner Lot*Beautifully Upgraded & Move-In-Ready Nestled In The Prestigious Vellore Village Neighbourhood*Quiet Family-Friendly Street Near Parks & Scenic Walking Trails*Boasting Exceptional Curb Appeal Featuring Professionally Landscaped Gardens, An Interlocked Walkway, Covered Front Loggia, Long Driveway with No Sidewalk, Upgraded Garage Door, Exterior Pot Lights & A Grand Cathedral Ceiling Entrance & Foyer That Creates A Striking First Impression*Fantastic Open Concept Layout Featuring A Bright & Airy Ambiance Designed To Offer Comfort, Functionality & Effortless Flow*The Gorgeous Sun-Filled Family Room Is A True Showstopper With Its Soaring 2-Storey Ceiling, Rich Hardwood Floors & A Cozy Gas Fireplace... Perfect For Relaxing or Entertaining*The Gourmet Chef's Kitchen Is Equally Impressive Complete With Stainless Steel Appliances, Custom Granite Countertops & Backsplash, Double Sink, Pantry, Crown Mouldings, Pot Lights & Walkout To Sundeck*Amazing Master Retreat With Walk-In Closet & 4 Piece Ensuite*3 Generously Sized Bedrooms On The 2nd Floor Providing Plenty of Space For The Whole Family*Enjoy Ultimate Privacy With A Fully Fenced Backyard & An Oversized Deck Perfect Family BBQ's, Outdoor Entertaining or Simply Unwinding*This Incredible Home Is Conveniently Located Close To All Amenities: Top-Rated Schools, Parks, Grocery Stores, Shops, Restaurants, Hospital... and just 5 Minutes From Hwy 400, Canada's Wonderland & Vaughan Mills Mall*Put This Beauty On Your Must-See List Today!* (id:49269)
RE/MAX Hallmark Realty Ltd.
1402 - 7601 Bathurst Street
Vaughan (Crestwood-Springfarm-Yorkhill), Ontario
Rarely offered, spacious and bright 1+Den 875sq suite, professionally renovated and move-in ready. *** Super prime location in the heart of Thornhill. *** Open-concept suite with a beautiful open kitchen and a breakfast bar, separate dining area, spacious living room and den (which can be closed as a separate room or study), and a sizeable bedroom. *** Separate ensuite laundry room with extra storage capacity. *** sunny mornings with gorgeous unobstructed east views of sunshine, treetops, and the building's well-maintained tennis court and pool (NOT over-looking the busy Bathurst corridor!) *** Walking distance to Walmart, No Frills, T&T, Promenade Mall, Winners, many Restaurants and amenities, religious and community centres, and the YRT Promenade transit hub at your doorstep. *** Minutes from Hwy 7 and 407. **EXTRAS** Amenities Include 24hr Gate security/consierge, gym, outdoor pool, sauna, tennis court, party room, library, games room, jacuzzi, plenty of visitor parking, Shabbat elevator. Utilities are INCLUDED in maintenance fees (including cable)!!! (id:49269)
Homelife Excelsior Realty Inc.
1002 - 398 Highway 7 E
Richmond Hill (Doncrest), Ontario
Luxury Condo At High Floor. Corner Unit With Unobstructed View. Split Bedrooms Design. Convenient Location, Walk To Banks, Restaurants, Shopping, Viva Transit At Door Front. Easy access to Highway 404,407, Langstaff Go Station. (id:49269)
Home Legend Realty Inc.
Real One Realty Inc.
0 Highway 17 Road
Deep River, Ontario
This is a great residential building lot fronting on Highway 17, a great setting for your new home, nicely treed with beautiful mature white and red pines. Just minutes to shopping, schools and Grouse Park. Call today. 24 hour irrevocable required on all written offers. (id:49269)
James J. Hickey Realty Ltd.
66 Noble Crescent
Petawawa, Ontario
Welcome to this beautiful family home located in a desirable newer subdivision, situated on a spacious corner lot. Enjoy the privacy and outdoor living this fully fenced yard offers, complete with a large deck and a refreshing above-ground saltwater pool perfect for summer entertaining! Step inside to a spacious front entrance that leads into a bright, open-concept main floor. The large kitchen features ample cabinetry, generous counter space, and overlooks both the front and back yards, filling the home with natural light throughout the day. The main floor offers three bedrooms, including a primary suite with a walk-in closet, and a full bathroom with a double vanity. Downstairs, the fully finished basement boasts a large rec room, two additional bedrooms, and a full bathroom, ideal for guests, teens, or a home office setup. The double car garage is both finished and heated, with convenient interior access. This well-maintained home blends function and comfort, offering space for the whole family both inside and out. Don't miss your chance to own in this fantastic neighborhood! (id:49269)
Royal LePage Edmonds & Associates
00 Randolph
Petawawa, Ontario
Discover your dream retreat on the breathtaking Ottawa River where nature, tranquility, and adventure come together in perfect harmony. This enchanting island property boasts an abundance of shoreline and sweeping panoramic views, offering a serene escape from the everyday.Tucked away in a peaceful and private setting, its the ideal haven for those craving both quiet moments and outdoor excitement. Imagine endless summer days spent along scenic shores, with the sparkling river inviting you to canoe, kayak, or set out on a boating adventure. Surrounded by countless islands, the Ottawa River is an explorers paradise, steeped in rich Canadian heritage and natural beauty.With two convenient boat launches just minutes away, your next adventure begins right at your doorstep. As evening falls, let the soothing calls of loons and gentle summer breezes lull you into pure relaxation. Accessible only by boat, this one-of-a-kind property promises an exclusive and magical experience that feels worlds away.Dont miss your chance to own this slice of paradise where dreams meet reality and every day is a new opportunity to connect with the wild beauty of the Ottawa River. (id:49269)
Royal LePage Edmonds & Associates
201 - 390 Booth Street
Ottawa, Ontario
Welcome to Z6 Urban Lofts, a modern low-rise condo ideally situated in the heart of Ottawa's West Centre Town. This spacious one-bedroom plus den unit offers an exceptional urban lifestyle, steps away from the Pimisi LRT station and surrounded by the vibrant communities of Little Italy, Chinatown, and Dows Lake. Inside, the unit features nine-foot ceilings and hardwood floors throughout an open-concept layout designed for comfort and entertaining. The kitchen boasts stainless steel appliances, upgraded cabinetry, and a generous granite breakfast bar that seamlessly integrates with the living and dining areas. A private west-facing balcony with a gas hookup offers a quiet outdoor retreat. The primary bedroom includes a full ensuite bathroom, complemented by a second full bath for guests. A bright den provides ideal space for a home office or reading nook. Additional highlights include in-unit laundry, central air conditioning, and exclusive underground parking. This condo also comes with two storage lockers one on the same floor and another designated bike locker for versatile storage options. Positioned in a well-managed building with fiber optic internet included in the condo fees, this stylish and functional home is perfect for anyone seeking the best of urban living in Ottawa. Property taxes include a levy - Taxes $4,232.57 + Levy of $91 = $4323.57 per year (id:49269)
RE/MAX Hallmark Realty Group
54 Madelon Drive
Ottawa, Ontario
Welcome to this 3 bed, 3 bath END unit beautiful townhome. Elegant foyer welcomes you home with soaring 9ft ceilings on the main level & hardwood floors. Large formal dining area to host beautiful dinner parties. Spacious living room & well thought out kitchen, offering loads of cabinetry spaces & stainless steel appliances. Master bedroom with 4 piece ensuite and walk-in closet. Additional two bedrooms with nice size and bright, a full bathroom and laundry room on the second floor. Fully finished lower level with large window, fireplace, and recreation room/den/office. Loads of storage areas. Fresh painting and fully fenced backyard. Superior location with walking distance to schools and Barrhaven marketplace while being nestled on a quiet street. No smoking! (id:49269)
Royal LePage Team Realty
674 Melbourne Avenue
Ottawa, Ontario
Charming century home in Westboro on a 34' x 140' lot with R3S zoning. Being offered for sale for the first time in 27 years, this lovingly lived in home is perfect for young families and professional couples seeking an active, walkable lifestyle. Within proximity to boutique shopping and cafés on Richmond Road, top-ranked schools, Dovercourt Recreation Association, Altea on growing and developing Carling Avenue, and easy access to the 417, making it seamless to get around the city. This unique home is unlike any other, providing a versatile layout for your personal needs. The original home offers beautiful hardwood floors, high ceilings, a wood-burning fireplace, an enclosed and open front porch, and a formal living and dining room with an art-deco spiral staircase. The kitchen offers ample space for cooking and entertaining, and features a breakfast bar overlooking the primary living spaces. The rear addition includes a spacious mudroom, accessed from the driveway, a second staircase to the upper level, and a separate family room, which can also be used as a main floor primary bedroom with it's own 3-piece bathroom, closet with laundry, and access to the fully fenced backyard with a deck. The second level features a lofty bedroom with access to an additional room, which can be used as a nursery, home office, or a grand walk-in closet. Off the bedroom is a bathroom with a soaking jet tub. There is an additional bedroom on the second level. A one-of-a-kind home on a quiet street in a great neighbourhood. Insulation has been blown in the walls throughout the house, providing year round comfort and energy efficiency. Basement perimeter has been spray foamed. Furnace - 2024. AC ~ 15 years. Flat roof over addition ~ 2023. (id:49269)
Engel & Volkers Ottawa
1920 Landry Street
Clarence-Rockland, Ontario
Welcome to 1920 Landry Street where country charm meets convenience! This fabulous 3 bed, 3 bath detached home sits on over half an acre and is just 20 minutes to Ottawa the perfect balance of space and city access.Step inside to find oak hardwood floors and ceramic tile throughout the main level, a gourmet kitchen with gleaming granite countertops, and a cozy family room with vaulted ceilings and skylights that flood the space with sunshine. Upstairs, the primary bedroom features its own ensuite, and the fully finished basement adds extra living space with an electric fireplace for those cozy nights in.Get ready for ultimate summer vibes in your 3-season sunroom overlooking your brand new above-ground pool (2024) Hello staycation! Need storage or a space to tinker? You'll LOVE the attached 2-car garage PLUS a detached 585sq ft garage & workshop (2015) fully insulated, There is a new heater all ready to be hooked up. This is the perfect place for hobbies, toys, or year-round projects. Major updates include: Roof & skylights (2022), gas hot water tank (2020), sump pump w/ battery backup (2023), main & patio doors (2019), interlock driveway (2016), A/C (2012), fresh paint (2023), and more! BONUS: Fibe internet keeps you connected. This is your chance to live the best of both worlds, space, comfort, and just minutes to the city. Book your private showing today! (id:49269)
Exit Realty Matrix
308 - 75 Cleary Avenue
Ottawa, Ontario
Bright & Spacious corner unit in the sought-after & coveted 'The Continental' feat. 9ft ceilings, wraparound windows w/ blinds, 2 balconies & views of the Ottawa River & Gatineau Hills. This 2 Bed + 2 Bath + Den/Office 1190 sq. ft. Liberty model by award winning Charlesfort Developer offers a perfect blend of sophistication & lifestyle, tons of natural light w/ stunning cotton candy sunsets! Open-concept layout feat. modern kitchen w/ granite counters, tile backsplash, SS GE appls, anchored island w/ breakfast overhang, double sink & access to private balcony for morning coffees. Living/dining area surrounded by windows is ideal for entertaining or relaxing while soaking in the views. Watch spectacular sunsets from your private 2nd Balcony. Primary bed w/ WIC & 3pc ensuite. 2nd Bedrm w/ cheater access to Main Bathrm. Den/Office (great size), Stylish 4pc main bath, deep laundry closet w/ storage & functional upgrades incl. EV charger in parking spot (2024), fresh paint (2022), updated kitchen/dining lighting, patio door screens, kitchen faucet & more. Flooring, tile & counters all builder-installed, with quality in mind. Condo amenities incl. stunning rooftop terrace w/ BBQs, lounge areas & panoramic views, perfect for summer sunsets or entertaining guests. Enjoy a lounge room, fitness area, visitor parking, bike storage & accessible main entrance (ramp & elevators). Storage locker (#11) conveniently located on same flr; underground parking space B56. Steps to vibrant Westboro for shops, cafés, fine dining, retail & more. Across from Ottawa River Pathway & Pkwy for scenic walks, runs & cycling, great for the outdoor enthusiast. Future Sherbourne LRT station across the street. Quick access to Carlingwood Mall, JCC, Dovercourt, golf courses incl. Rivermead, Royal Ottawa Golf Club, The Gatineau & more + transit access on Richmond Rd. Turnkey, light-filled w/ functional, open layout, unbeatable views & location, Suite 308 is perfect for you! (id:49269)
Coldwell Banker First Ottawa Realty
50 Belmonte Lane
Rideau Lakes, Ontario
Magnificent custom built home boasting unparalleled views of Lower Beverley Lake. Only 1.5 hours from Ottawa and 40 minutes to Kingston this property, a testament to It's refined design, boasts exquisite custom finishes throughout, showcasing meticulous attention to detail including ICF from floor to ceiling. The great room's relaxing fireplace creates a cozy ambiance, complemented by the open concept kitchen including Cataraqui Cupboards with an inviting eat-in area, offering stunning views of the lake. The expansive sunroom is flooded with natural light. Walk out to the composite deck and observe the multitude of wildlife and birdlife from the area. The rec room provides a perfect space for entertaining including games room, full bar and great office workspace for working from home. The amazing workshop is a dream for DIY enthusiasts. Convenient double-car attached and single detached garage with loft. With 200ft of waterfront, stunning landscaped grounds this property is a must see! Aluminum dock included. (id:49269)
Engel & Volkers Ottawa
1179 Whiterock Street
Ottawa, Ontario
Your Dream Lifestyle Awaits: Stunning, Updated Bungalow in Prime Ottawa Location!Discover this meticulously maintained bungalow offering modern elegance and exceptional convenience. Step into a bright main level featuring Parisian vibe parquet and ceramic flooring, three spacious bedrooms, and 2 full bathrooms.The fully finished basement expands your living space with a large bedroom boasting a walk-in closet, another full bathroom, and a comfortable family room, plus practical laundry and ample storage areas. Enjoy the convenience of an oversized single garage and a large storage shed. Upgraded light fixtures enhance the contemporary feel, and all appliances and window coverings are included for a seamless transition.Outside, be captivated by the beautifully landscaped grounds with beautiful gardens and a sophisticatedly expanded driveway interlock. Relax or entertain on the generous backyard deck. Benefit from an unbeatable location minutes from the Blair LRT stop and quick access to Hwy 174/417, CSIS, NRC, and La Cite Collegiale. Updates over the years ensure peace of mind: Furnace (2013), Driveway (2013), Roof (2008), Siding (2012), Fence (redone on 1 side in 2018), Hot Water Tank (2025 - Rental: $30.13/month), Fridge & Freezer (2024), Stove (2018). 2025 Interim Tax: $2614.42, 2024 Tax: $5130.43.This exceptional home offers a premium lifestyle and unparalleled convenience. A must-see! 24 hours irrevocable required. (id:49269)
Right At Home Realty
168 Kaswit Drive
Beckwith, Ontario
168 Kaswit Dr - Your Dream Home is Here!! This 2022 beautifully built 3 Bed Bungalow with Walkout Basement and 3 car garage offers a layout designed for modern living and is steps away from Mississippi Lake, where each Lakeside homeowner has private ownership of a beautiful waterfront park! Imagine basking in the sunlight streaming through floor-to-ceiling windows in the grand living room, complete with cathedral ceilings and a gas fireplace. The main floor boasts an open concept design with 5" Oak Hardwood Flooring throughout, a chefs kitchen with a sprawling waterfall island, quartz countertops, gas range stove, walk-in pantry and SS appliances. The Main level is finished with a large primary bedroom with dual closets, a luxurious 5-piece ensuite, a second bedroom, a 3-piece bathroom and a large office (which could be transformed into a bedroom). The basement features a large family room with access to the walk out, a large bedroom, a sun filled office, 3 piece bathroom and a flex room currently being used as a gym. The unfinished area of the basement offers plenty of storage space. Additional highlights include an irrigation system, Hunter Douglas Blinds throughout main level, EcoFlo Septic System, HRV System and EV Plugs in Garage. This property could easily be converted into a 5 bedroom Bungalow by adding a closet to both offices. Every inch of this home reflects thoughtful design and exceptional care, book your showing today! $120/Month Common Association includes Access to: Private Boat Launch, BBQ Area, Maintenance of Park - as Phase 2 and 3 get built and developed, the Association fee will go down as more homes will be sharing the costs for this area. 24 hr irrevocable on all offers per form 244. (id:49269)
Fidacity Realty
73 Quaker Village Drive
Uxbridge, Ontario
Open House SAT May 10: 11-1pm! Rare Offering! Stunning Family Home Backing Onto Quaker Common. Opportunities like this don't come often! Nestled in one of Uxbridge's most sought-after neighbourhoods (Quaker Village), this rare gem is one of the very few homes that backs onto Quaker Common, offering unparalleled privacy, stunning sunrise views, and a serene natural backdrop. Inside, this 4-bedroom, 3-bathroom home is designed for both comfort and elegance. The main floor features a formal living room, a separate dining area off the kitchen with a walkout to your private deck, and a beautifully updated kitchen with high-end appliances, a large island with a rare built-in prep sink, and another walkout to a private pergola-covered deck perfect for morning coffee or summer entertaining. A main floor office provides the perfect work-from-home setup, while the laundry/mudroom with a side entrance adds convenience. Upstairs, the primary retreat is a true sanctuary, wake up to the best sunrises in Uxbridge, overlooking your stunning backyard and Quaker Common. The spa-like ensuite offers a relaxing escape, and the walk-in closet (currently used as a dressing room) can easily be converted back into a 4th bedroom. The two additional bedrooms are bright, spacious, and feature hardwood floors and large closets. The fully finished basement is an entertainers dream, complete with a billiards area, cozy living space, exercise room, and ample storage.The backyard is truly a showstopper! Fully fenced and professionally landscaped, this private retreat features an in-ground pool, a secluded hot tub, lush gardens, and multiple outdoor seating areas designed for total relaxation and entertaining. Whether you're soaking in the sun by the pool, unwinding under the pergola, or enjoying an evening under the stars, this backyard is a true escape from the everyday. Completing this incredible home is a rare detached 2-car garage a true luxury in this coveted neighbourhood. Welcome Home! (id:49269)
Real Broker Ontario Ltd.
76 - 2500 Hill Rise Court
Oshawa (Windfields), Ontario
Welcome to Winfield's Farms! This beautiful stacked townhouse features a bright and airy open-concept layout features three spacious bedrooms and three upgraded bathrooms. Located in Oshawa's sought-after Winfield's community, you're minutes from Hwy 407, Ontario Tech University, Durham College, schools, parks, golf clubs, restaurants, Costco, and a future major shopping center. Enjoy luxury vinyl flooring, a gourmet kitchen with quartz countertops, ceramic backsplash, center island, and stainless steel appliances. A private terrace that opens from the living room, a primary suite with ensuite, second-floor laundry, and direct garage access provide comfort and convenience. All utilities are the tenant's responsibility, and proof of tenant insurance is required. Pet restrictions apply. (id:49269)
Royal LePage Signature Realty
1705 - 430 Mclevin Avenue
Toronto (Malvern), Ontario
Very conveniently located bright, spacious condo. 2 bedrooms, 2 full bath. Condo in prime Scarborough location. Gated community with 24hr security guard on duty. Great building amenities (indoor pool, gym, etc.) Close to mall, school, library, and minutes to HWY 401. Property is vacant and pictures were taken previously. (id:49269)
RE/MAX Rouge River Realty Ltd.
164 Danielle Moore Circle
Toronto (Bendale), Ontario
Brand-New End Unit Townhouse in Bendale Never Lived In! Welcome to this beautifully designed 3-storey end-unit townhouse in the heart of Scarboroughs rapidly growing Bendale community. This never-lived-in home features 3 bedrooms, 4 bathrooms, and a spacious open-concept layout with premium finishes throughout. The main floor offers a flexible family or recreation room with a full 4-piece bathroom and direct walkouts to both the front and rear of the home perfect for entertaining or multi-generational living. On the second level, enjoy a bright living and dining space with a private balcony, a modern kitchen with stainless steel appliances, and a convenient powder room.Upstairs, you'll find 3 generously sized bedrooms, including a primary suite with private ensuite and a second full bathroom for family or guests. Light hardwood flooring throughout adds warmth and elegance. Additional features include:Attached single-car garage. Unfinished basement for extra storage. End-unit location with additional windows and natural light. Laundry conveniently located on ground level Located close to schools, Scarborough Town Centre, Thompson Memorial Park, transit, and just minutes to Hwy 401, this home offers the perfect blend of luxury, functionality, and location. Direct access to Midland Ave & McCowan Rd bus routes Steps to multiple public and Catholic schools Close to shops, parks, hospitals, and community amenities Contact The ORO Team today to schedule your private showing! (id:49269)
Royal LePage Signature Realty
3036 Sideline 16
Pickering, Ontario
ASSIGNMENT SALE! Close on June 25th, Welcome To This Brand-New, Never-Lived-In Freehold Townhome In The Desirable Seatonville Community, This 1,633 Sq. Ft., 2-Storey Townhome Features 3 Spacious Bedrooms And 3 Modern Bathrooms, Offering A High-End Living Experience With $30,000 In Premium Upgrades. The Open-Concept Main Floor Is Perfect For Entertaining, Seamlessly Connecting The Living, Dining, And Kitchen Areas. Enjoy The Luxury Of 9 Ft. Ceilings On Both The Main And Second Floors, Complemented By Large Windows That Fill The Home With Natural Light. The Expansive Primary Bedroom Boasts A Walk-In Closet And A Luxurious 5-Piece Ensuite. All Bedrooms Are Generously Sized, With The Added Convenience Of A Second-Floor Laundry Room. It Is Conveniently Located Near The Hwy 407. This Home Also Comes With The Peace Of Mind Of A Seven-Year Tarion Warranty. Don't Miss Out On This Fantastic Opportunity! SS Dishwasher, SS Stove, SS Fridge, Washer, Dryer, AC Unit, HRV. (id:49269)
Homelife Landmark Realty Inc.
C - 2116 Queen Street E
Toronto (The Beaches), Ontario
*** Prime Beaches Retail pace ***, on Sunny North side of Queen Street. Great demographics! Property surrounded by one of the highest disposable Incomes in Canada +++ significant tourist attention, creating Year round busy foot traffic and best shopping in Toronto's East End. Great for many different retail or service business uses. As a Bonus: Unit has finished, and full high basement with private bathroom, directly connected via staircase at the rear. (id:49269)
Royal LePage Real Estate Services Ltd.
410 - 55 Clarington Boulevard
Clarington (Bowmanville), Ontario
Great Opportunity to live in a Brand New Condo in the heart of BowmanvilleDowntown! This 1Bed 2Bath unit features an open concept layout with luxuryvinyl flooring, Quartz counter, 9' ceiling, Open Balcony & many more! Close to all the amenitites, GO Station, Hwy 401! (id:49269)
Royal LePage Ignite Realty



