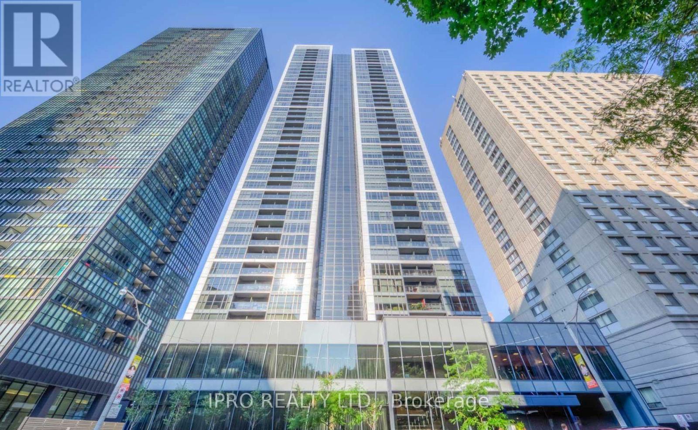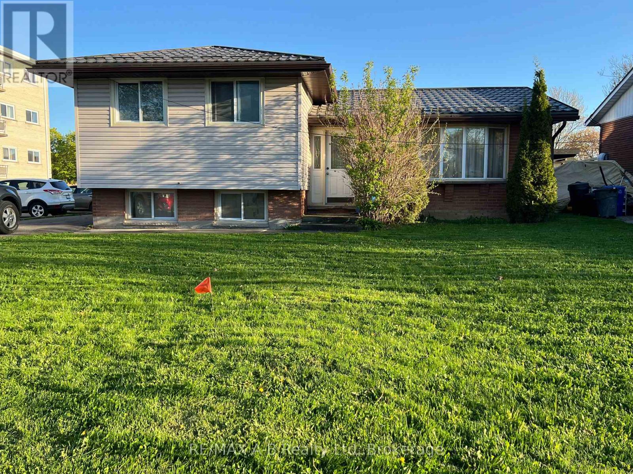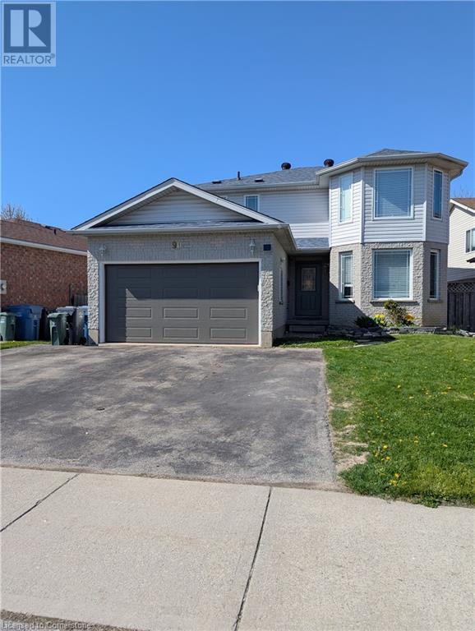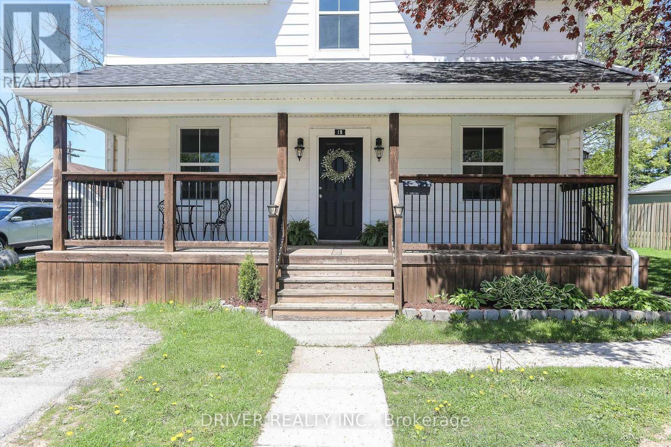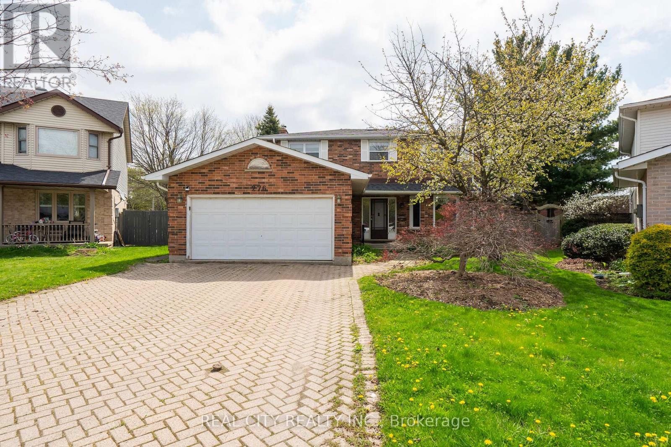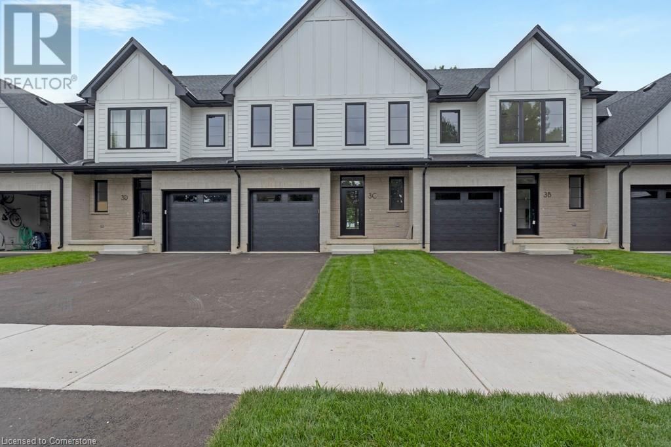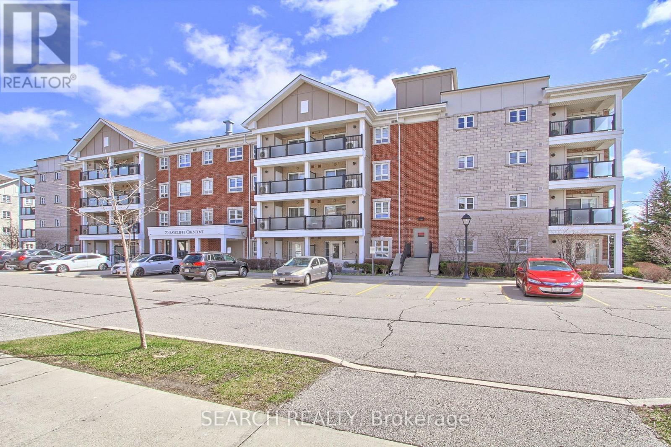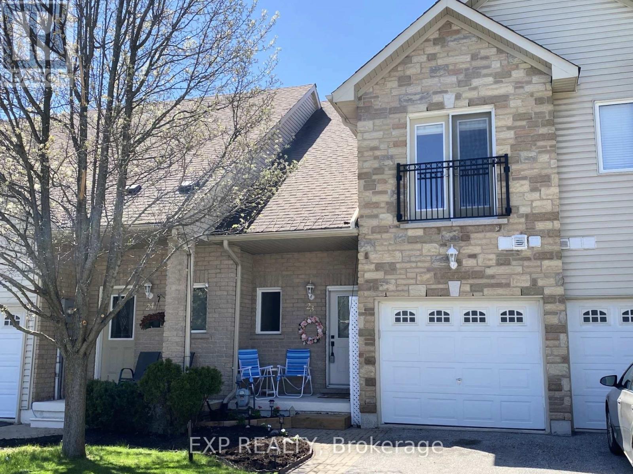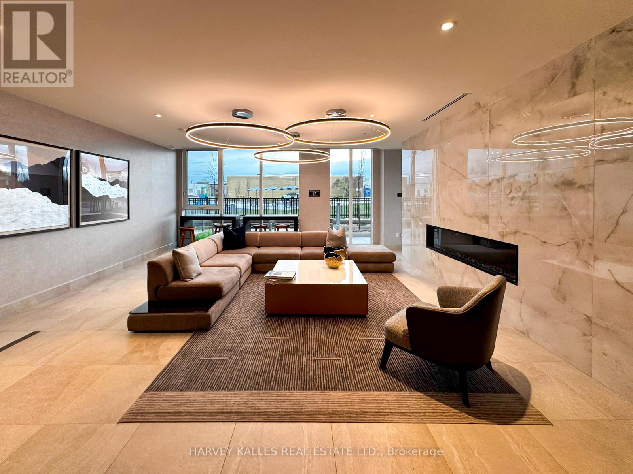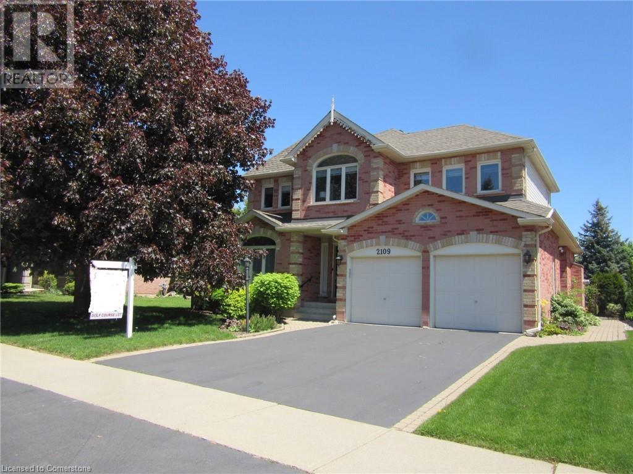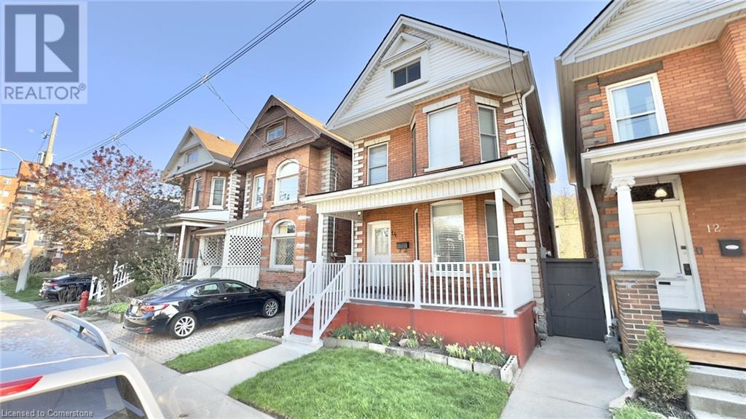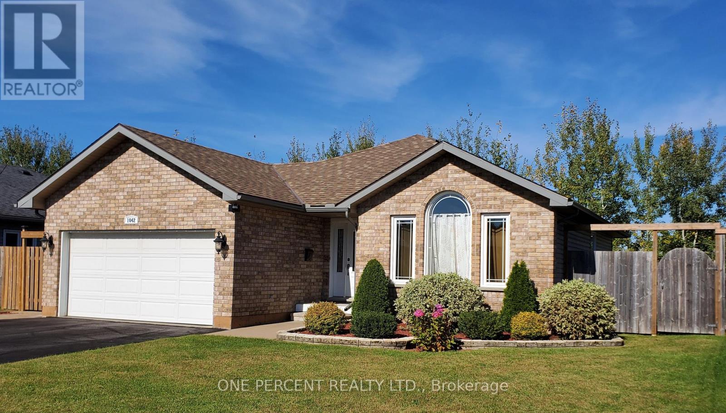지도 매물 검색
2601 - 28 Ted Rogers Way
Toronto (Church-Yonge Corridor), Ontario
Experience upscale urban living in this fully furnished unit located in the prestigious Couture Condominiums by Monarch. Situated just steps away from the Bloor/Yonge subway, Yorkville, U of T and the Royal Ontario Museum, this residence offers both convenience and luxury! Floor-to-ceiling windows with sunny east exposure. 9ft ceilings, stainless steel appliances, granite countertops and a stacked front-loading washer and dryer. Private balcony with city views. Premium amenities including 24hr concierge, indoor pool and hot tub, fully equipped fitness centre and yoga studio, party room, media room, lounge area and underground visitor parking. Tenant resposible for hydro, $300 key deposit refundable, no pets and non smoker. (id:49269)
Ipro Realty Ltd.
181 Seabert Drive
Arnprior, Ontario
BRAND NEW HOME! Nestled on a spacious 42-ft x 131-ft lot , this stunning 2025-built DETACHED bungalow offers modern elegance and thoughtful design. The main floor features 2 generous bedrooms and 2 full bathrooms, including a primary suite with a walk-in closet and an ensuite with a standing shower. The gourmet kitchen boasts quartz countertops, a double-bowl sink, and a sleek faucet, seamlessly flowing into the dining and living areas. Wide windows throughout the home flood the space with natural light, enhancing the bright and airy ambiance. Enjoy enhanced privacy with no rear neighbors, perfect for relaxing or entertaining with friends and family in the spacious living area or the deep backyard. The home is beautifully finished with upgraded flooring, dimmable pot lights throughout the living and dining areas, and exterior lighting for added ambiance. The partially finished basement offers wide windows and a 3-piece rough-in, ready for your personal touch. Plus, the hot water tank is owned, saving you rental costs. Being close McNamara Trail, McLean Avenue Beach, Robert Simpson Park as well as all amenities you get the perfect blend of comfort and nature! Located just minutes from schools, parks, and essential all amenities such as grocery stores, restaurants, school, hospital, its also within walking distance of an upcoming commercial/retail plaza. Plus, it's a 30-minute drive to Kanata Tech Park and 45 minutes to downtown Ottawa Experience luxury, comfort, and convenience in this modern gem! (id:49269)
Royal LePage Team Realty
28 Seabert Drive
Arnprior, Ontario
Nestled on over 42-ft lot, this stunning 2022-built home features 5 spacious bedrooms, 4 bathrooms and finished basement. The gourmet kitchen offers quartz countertops, pantry, valence lighting, and a sleek granite sink. The airy double-ceiling in dining area adds a touch of grandeur, while the master bedroom boasts a walk-in closet for ultimate convenience. With upgraded hardwood floors throughout and ample pot lighting in the living area, basement and around the exterior, this home is as stylish as it is functional. It is just minutes away from schools, parks, and essential amenities and is conveniently located at walking distance from upcoming commercial/retail plaza. It is just 30 minutes from Kanata Tech Park and 45 minutes from downtown Ottawa. Perfect for modern living, this home offers luxury, comfort, and convenience in one beautiful package! (id:49269)
Royal LePage Team Realty
149 Norfolk Street
Stratford, Ontario
Attention contractors, investors or first time home owners. If you are looking for your first home or looking for a investment property or a home to renovate, look no further this might be just what you have been looking for. This 3 bedroom side split offers open concept main floor with sliders to a fully fenced rear yard, finished family room, life time roof, newer windows, new furnace. There is no garage but with city approval potential to build one. (id:49269)
RE/MAX A-B Realty Ltd
100 Rumballs
Huntsville (Stephenson), Ontario
Welcome to the ultimate private island retreat on Mary Lake. Locally known as Forrest Island, this 2.83 acre paradise, offers an unparalleled blend of seclusion and accessibility. With its own mainland boathouse docking just minutes away and no neighbors within a thousand feet, it provides an idyllic escape from the everyday. Whether you seek a tranquil getaway, an entertainer's haven, or a family gathering spot, Forrest Island delivers. Its 1351 feet of scenic shoreline features multiple gathering areas and secluded spots to suit any occasion. The main cottage, thoughtfully designed with 3 bedrooms & 1 bath, features an open-concept living space that opens onto a spacious wrap-around deck, showcasing stunning water views. The East shore is home to a two-storey boathouse with living accommodations, two boat slips, and ample additional docking space. On the South West shore, a stand-alone entertainment and swimming dock offers deep, clear water, all-day sunshine, and breathtaking views. The hot tub at the waters edge lets you unwind while enjoying postcard-worthy sunsets. The island boasts a beautifully outfitted Bunkie with a bedroom, 3-piece bath, living area or additional sleeping space, and a walkout deck, perfect for guests or used as a private retreat. In the island's center, a camping deck with a Yurt provides a serene space for summer naps or stargazing nights. Explore meandering trails or use the golf cart to reach the East shore for sunrise views and discover the surrounding natural land. The gently sloping shorelines offer ample table land for recreational activities, a potential sports court, or whatever you envision. Additional features include practical storage buildings for all your toys and equipment, two separate hydro meters, Bell wireless internet - ensuring modern conveniences are well catered to. Fully equipped & ready for immediate enjoyment, Forrest Island is truly a one-of-a-kind experience where you can start creating unforgettable memories. (id:49269)
Cottage Vacations Real Estate Brokerage Inc.
421 Seaton Drive Unit# Lower
Oakville, Ontario
This beautifully renovated lower-level apartment offers approx 1,000 SF of modern living space with everything you need for comfort and convenience. The open-concept layout boasts sleek finishes throughout, including hardwood floors, pot lighting, and extra-large windows that flood the space with natural light. The spacious kitchen is complete with SS appliances, and ample storage and counter space. In addition, this unit features a brand-new Samsung stackable washer and dryer. The spacious living and dining areas are perfect for relaxing or entertaining, while the two generous bedrooms provide ample space and privacy. The full 3pc, renovated bathroom is designed with modern finishes, including a large vanity with ample storage, and tiled flooring. The lower level has its own separate entrance, offering privacy and flexibility, and is ideal for those seeking a rental with easy access. Outside, enjoy the tranquil backyard oasis, complete with mature trees that provide shade and serenity. Located in a desirable neighborhood close to parks, highly ranked schools, and just a short stroll to Bronte Harbour, you’ll enjoy all the amenities this vibrant area has to offer, including boutique shopping, dining, and scenic views. One car parking and additional street parking are available. (id:49269)
RE/MAX Escarpment Realty Inc.
90 Deerpath Drive
Guelph, Ontario
Welcome to an exceptional residence situated in the prestigious West End, a highly desirable neighborhood. This remarkable property features a fully LEGAL BASEMENT apartment, making it an ideal choice for multigenerational families, multifamily living, or astute investors. The home boasts a total of seven generously sized bedrooms and four well-appointed bathrooms. Nearly 3000 square feet of finished living space! The upper level offers four spacious bedrooms, including a comfortable primary suite with a private four-piece ensuite, accompanied by an additional shared full bathroom. The main floor is designed for both functionality and elegance, featuring a convenient powder room and an open-concept layout that seamlessly integrates a practical kitchen, dining area, and inviting living space. A separate family room provides additional space for entertainment or quiet relaxation. The lower-level legal basement apartment, accessible via its own private side entrance, includes 3 expansive bedrooms, a full bathroom, a kitchen, and a comfortable living area, offering versatility and privacy. Fantastic location walking distance to Costco, Zehrs, Tim Hortons, Schools both public and catholic, Restaurants, and major banks. Minutes to the Hanlon and Stone Road Mall. This is a rare opportunity to own a distinguished property in a prime location. Schedule your private viewing today to experience all that this home has to offer. (id:49269)
Peak Realty Ltd.
22 Gallimere Court
Whitby (Blue Grass Meadows), Ontario
Nestled in the serene Blue Grass Meadows community, this tranquil court is one of Whitby's newest exclusive neighborhoods. With no neighbors behind, this stunning property is just minutes away from Highway 401, public transit, schools, parks, grocery stores, and all the amenities Whitby has to offer. This spacious and sun it home features 3 bedrooms and 4 bathrooms, providing a perfect blend of comfort and convenience. The open-concept main floor boasts a living and dining area with hardwood flooring and a sliding door that leads to a well-maintained deck. The backyard is ideal for entertaining, complete with a BBQ and garden shed. The finished basement includes a convenient 2-piece bathroom and pot lights, adding to the home's appeal. This residence is quiet, meticulously kept, and well-managed. Nichol Park trail is conveniently located just across the street. This beautiful home has been lovingly maintained, showcasing the pride of ownership. (id:49269)
Century 21 Percy Fulton Ltd.
316 Concession 3 Road
Niagara-On-The-Lake (St. Davids), Ontario
Welcome to 316 Concession 3 Road, move in and live your Niagara-on-the-Lake lifestyle! This lovely home, is located directly across from the Two Sisters Vineyard and has gorgeous escarpment views and showcases major curb appeal. Built in 2016 this spacious all brick 3 bed, 3 bath, raised bungalow has 2749 SQFT of total living space and has soaring ceilings, bright oak flooring, extensive high-end finishes and design details throughout. Master suite with 3 pc ensuite & W/I closet. The completely private and spacious Master suite overlooks the vineyard. Finished lower level features large rec room which would be perfect for a media room, play space for kids workout room or office. Also located on the lower level is third bedroom w/full sized windows with ample light to fill the space throughout. The backyard oasis features a fully fenced yard and low maintenance garden with lavender, and a small apple and pear tree. Just a short stroll from your front door you can enjoy from golf courses, award-winning wineries and many walking trails. Entrance through garage to lower level offers options to rent or Airbnb for the savy INVESTOR! (id:49269)
Revel Realty Inc.
46 Hill Street
South Huron (Exeter), Ontario
Nestled in one of Exeters most desirable neighbourhoods, this charming Cape Cod style home backs directly onto parkland, offering peaceful views and a sense of privacy rarely found in town. Full of character and natural light, this home provides versatile living space and could easily be configured as a four-bedroom residence.Inside, the bright main floor features a welcoming living room with a gas fireplace and large windows overlooking the backyard. The crisp white kitchen is beautifully updated with quartz countertops and built-in appliances. Two additional rooms on the main floor currently used as an office and dining room could easily serve as bedrooms for added flexibility.Upstairs, the spacious primary suite impresses with a five-piece ensuite bath and generous closet space. The finished lower level includes a large family room, a workshop area, and convenient walkout access to the attached double garage. Additional highlights include a side sunroom leading to the backyard patio, a fully interlocked driveway with room for 5-6 vehicles, and direct access to Exeter's scenic Morrison Trail, with schools and recreation nearby.This is a well-maintained, move-in-ready home in a truly prime location perfect for families or anyone looking for comfort and charm close to nature. (id:49269)
Coldwell Banker Dawnflight Realty Brokerage
19 Forest Street
Aylmer, Ontario
Move in ready! Affordable mortgage helper! This stylishly updated 3 bedroom,1 bath home with additional cute1 bedroom apartment is sure to please. The main house offers a bright and spacious living room with freestanding gas fireplace as well as large country kitchen with plenty of space for your dining table and main floor laundry hook up, upstairs you will find 3 good sized bedrooms, the primary with double closets and access to the 4 pc bathroom. The main house is vacant and ready for a new tenant or owner occupied residency. The charming 1 bedroom apartment is also complete with cozy gas fireplace and full 4 pc bathroom. Apartment is rented to A+ tenant paying 1250 m/ plus~ Situated on a generous lot close to all amenities. 17 minutes to direct 401 access. (id:49269)
Driver Realty Inc.
35 Toronto Street
Cramahe (Colborne), Ontario
Charming 3-Bedroom Home with Spacious Yard in ColborneWelcome to this lovely 3-bedroom, 2-bathroom home nestled in the heart of Colborne. Set on a generously sized, fully fenced lot, this property offers the perfect blend of comfort, privacy, and outdoor enjoyment. Start your mornings on the beautiful back deck, sipping coffee while soaking in the peaceful surroundings.Inside, youll find a bright and functional layout, ideal for families or anyone looking for room to grow. The home is situated in a friendly, well-established neighbourhood, just minutes from local shops, schools, and parks.Dont miss your chance to enjoy small-town charm with all the space and comfort you need! (id:49269)
Royal Service Real Estate Inc.
1179 Godfrey Road W
Frontenac (Frontenac Centre), Ontario
Welcome to 1179 Godfrey Rd. This renovated and well maintained home nestled in the trees on close to half an acre is a pleasure to show. The bright main floor features an open concept kitchen and dining room, living room, designated laundry room and a spacious primary that could be converted into a family room. The second level boasts 3 spacious bedrooms. Literally backing on to the K&P Trail and being minutes to the golf course, restaurants, shopping and all the wonderful amenities of Verona, this a wonderful place to call home. (id:49269)
Royal LePage Proalliance Realty
11 Westerra Way
North Grenville, Ontario
SPARKLING & Energy-Efficient--Bungalow--Forest Creek neighbourhood in Kemptville! Nestled in this sought-after neighbourhood, this sparkling, energy-efficient bungalow offers the perfect blend of modern convenience and cozy charm. From the moment you step onto the inviting covered front porch, you will be welcomed into a beautifully designed open-concept living space with gorgeous hardwood flooring and abundant natural light.The spacious living room is the ideal spot to relax, while the upgraded kitchen boasts custom cabinetry, a large pantry, and a stylish island with a breakfast bar and sink. High-end stainless steel appliances are included, namely: a KitchenAid induction range, Maytag microwave/convection hood fan, refrigerator, and built-in dishwasher.The dining area seamlessly connects to the kitchen and living room and provides direct access to an expansive backyard deck, perfect for outdoor entertaining.This home features two generously sized bedrooms on the main level. The primary suite offers a walk-in closet, a luxurious 4-piece ensuite, and private deck access, creating the perfect retreat. A second bedroom is conveniently located near the main 4-piece bath and main-floor laundry. Enjoy inside access to an attached double garage (22' x 20') which can accommodate larger vehicles.The professionally finished basement adds even more living space with a bright family room, home office area, and a third bedroom. A large 3-piece bathroom and a spacious utility/storage room complete the lower level. Step outside to enjoy the fully fenced backyard, complete with a storage shed + space for gardening, play, or relaxing in the fresh air. Located just minutes from Kemptville's fantastic shops and amenities, and with easy access to the North Grenville Rail Trails, this home offers the best of both worlds. (id:49269)
Keller Williams Integrity Realty
7078 County Rd 56
Essa, Ontario
Charm, Space & Endless Potential! Welcome to this beautiful, expansive home nestled on 1.94 acres of park-like property in the highly sought-after, quiet community of Essa. This is more than a house its the perfect place to create your forever home. Arrive home via a long, tree-lined driveway leading to a welcoming circular drive, double garage, and ample parking plenty of space for all your vehicles, recreational toys, and guests. Step inside and be greeted by a stunning entrance and generous principal rooms, offering scenic views from every window. The bright, sunlit kitchen overlooks a massive, private backyard and features a walkout ideal for entertaining, watching the kids play, or enjoying peaceful morning coffee surrounded by nature. With 3498 square feet of living space, this home offers room to grow and adapt to your families needs. Featuring 6 spacious bedrooms, a cozy family room, large dining room, convenient main floor laundry, and endless potential both inside and out. Whether you're dreaming of family gatherings, backyard barbecues, or quiet evenings under the stars this property is ready to make those dreams a reality. (id:49269)
Keller Williams Experience Realty Brokerage
276 Blue Forest Place
London North (North I), Ontario
This Recently Renovated Move In Ready 6 Bedrooms 3 Full Bathrooms Gem, Located In Prime London, Offers Spacious Bright Modern Contemporary Living, Huge Backyard With Large Inground Pool Perfect For Summer, Deck, A Gas BBQ Hookup For Outdoor Dinning And Entertainment. Recent Updates Include New Bathroom & Two Bedrooms On Main Floor, Fresh Paint & New Fence Posts. Updates From Previous Owner Include New Roof, Furnace, AC, Windows, Pool Pump, Chlorinator & Flooring. This Is Also A Great Investment Property And Comes With Furniture, Potential To Finish The Basement, Ideal For Working Professionals, Academics, Medical Professionals, Large Families And Ensures Both Convenience And Proximity. Located Minutes From The Hospital, College, Public Transit, Shopping, Dinning, Access To Highways And Much More. Book Your Viewing Today And Don't Miss Your Chance To Own This One. (id:49269)
Real City Realty Inc.
Back - 345 Crawford Street W
Saugeen Shores, Ontario
ALL YEAR LONG RENTAL! Located in a premium quiet family-friendly area near Nodwell Park and walking distance to the Main Beach Fully furnished 2 Bedroom 1 bathroom legal apartment with spacious family room for extra space and an ensuite laundry. The property is 65FT x 122FT partially fenced lot for your family. The large backyard is the perfect retreat for your evening BBQs and outdoor family fun time after walking home from the beach or work2 Bedroom 1 bathroom legal apartment with spacious family room for extra space and an ensuite laundry. The property is 65FT x 122FT partially fenced lot for your family. The large backyard is the perfect retreat for your evening BBQs and outdoor family fun time after walking home from the beach or work (id:49269)
Right At Home Realty
37 East 23rd Street
Hamilton (Eastmount), Ontario
Welcome to this warm and welcoming turnkey home on the Hamilton Mountain move-in ready and full of charm. With three bedrooms plus a main-floor den, theres room here for families, first-time buyers, or anyone looking to downsize without giving up comfort. Step inside to a bright, open-concept kitchen with a central island thats perfect for friends and family. The main-floor bedroom features a walk-in closet and easy access, while two more cozy bedrooms are tucked upstairs. One of our favourite features? The sunroom at the front of the house a lovely covered space where you can enjoy your morning coffee, read a book, or just take in the fresh air, rain or shine. Out back, theres loads of room to spread out on the 129-foot deep lot. You've got parking covered too with a front driveway and rear alley access, youll never be short on space. This friendly neighbourhood has everything you need close by: schools (George Armstrong Elementary is just steps away), parks, Juravinski Hospital, and all the shops, cafés, and community vibes along Concession Street. Easy access to highways and mountain routes makes getting around a breeze. Updates include: Furnace (2020), Washer/Dryer (2019), and an owned Hot Water Heater (2020). (id:49269)
RE/MAX Escarpment Realty Inc.
53 Winding Way
Brantford, Ontario
Discover Your Dream Home at 53 Winding Way !! A Brier Park Gem! Nestled in the highly sought-after Brier Park neighborhood, this stunning 4-level back split is more than just a house. It's your future family sanctuary. Imagine coming home to 1,764 square feet (as per Mpac) of meticulously designed & Very well-maintained living space that seamlessly blends comfort, style, and functionality. Showstopper Kitchen with Cherry wood cabinetry, granite tile countertops, and top-of-the-line stainless steel appliances. 3 Spacious Bedrooms,1.5 Bathrooms. Finished Basement with Recreation room with a second wood-burning fireplace. Massive Storage throughout the home including crawl space. Heated double-car garage with tube lights & a Fan. Concrete double driveway, Two elegant walkways & Decorative stone accents. Perfectly positioned in Brier Park, this home offers, Proximity to top-rated schools, Easy access to parks and green spaces (this home is backed on School grounds), convenient highway access & Close to NEWLY opened COSTCO & many other shopping places and amenities like Wayne Gretzky Sports Centre. Experience the convenience of being just 5 minutes from Lynden Park Mall. A Must Visit Home !! (id:49269)
Elixir Real Estate Inc.
3c Balsam Street
Innerkip, Ontario
BUILDER BONUS INCENTIVE - $10K Credit towards appliance package!! Welcome to the Village Towns on Balsam- where your dream of spacious living seamlessly blends with modern convenience! Imagine a home that offers the freedom of no condo fees and the luxury of a freehold townhome designed for your lifestyle. Step inside and be captivated by the airy ambiance created by soaring 9' ceilings and an open concept layout that effortlessly connects the kitchen, dining, and great room. The sleek laminate flooring adds a touch of elegance, while the contemporary kitchen features a chic white subway tiled backsplash that feels both stylish and inviting. Need a quick refresh? The convenient main floor 2-piece powder room ensures your guests are never left waiting. Venture upstairs to discover three generous bedrooms, including a primary suite that promises relaxation with its spacious design and large walk-in closet—perfect for all your storage needs. And indulge yourself in the luxurious 4-piece ensuite boasting a stunning glass & tile shower and stand alone soaker tub that transforms your daily routine into a spa-like experience. But we didn't stop there! Your new home comes complete with a pressure-treated deck for outdoor gatherings, A/C to keep you cool during those warm summer days, and a finished asphalt driveway for hassle-free parking. Don't miss this opportunity to elevate your living experience. Schedule your visit today and step into the perfect blend of comfort and style! Located minutes to Woodstock, as well as easy access to the 401 & 403 for commuters. Close proximity to Toyota, community center, golf course, restaurants, schools, churches, parks and trails. New build property taxes to be assessed. (id:49269)
Hewitt Jancsar Realty Ltd.
9126 Sideroad 27
Erin, Ontario
This exceptional 21.98-acre property blends history, charm, and versatility. The log home features reclaimed materials, including antique pine floors and a striking 25-foot fireplace built from salvaged bricks. The main level offers an open-concept great room with cathedral ceilings, rustic beams, skylights, and a modern kitchen with stainless appliances and a center island. Three bedrooms and a renovated bath with a standalone tub complete the level. The ground floor includes additional living and dining areas with a stone fireplace, wet bar, full bath, and a primary bedroom.Outbuildings include an oversized 2-car garage with an attached studio, a 1,427 sq. ft. guest house with 1 bed, 1 bath, and open living space (with plumbing for kitchen and laundry). The century-old barn, previously used for horses, has its own driveway, well, and hydro, with direct access to the 48 km Elora Cataract Trailway. With ample open land, this property is ideal for agricultural use, a family compound, or a private retreat. (id:49269)
Real Broker Ontario Ltd.
102 - 70 Baycliffe Road
Brampton (Northwest Brampton), Ontario
Located In Desirable Mount Pleasant Village! This beautifully maintained 1-bedroom, 1 bath condo on the Main Floor With Private Entrance. Parking right outside of the unit. Low Maintenance and Steps away To Go Station, Community Centre, Parks, And All Other Important Amenities (id:49269)
Search Realty Corp.
63 - 105 Hansen Road N
Brampton (Madoc), Ontario
Beautiful Well Maintained Corner Unit (Like a Semi) Full of Natural Light In Family Neighbourhood with 2 PARKING SPOTS (VERY RARE)& NO HOUSE AT THE BACK Features Bright & Spacious Living Room Combined With Dining area Walks Out To Privately Fenced Backyard Perfect for Relaxing Summer BBQs and Family Get Together; Very Spacious Kitchen Overlooks to the Front...4 Generous Sized Bedrooms; 3 Washrooms; Professionally Finished Basement With Large Rec Room Perfect for Indoor Entertainment or for Large Growing Family or can be Used as In Law Suite with Kitchenette/Full Washroom...Ready to Move in Home Close to All Amenities: Hwy 410, Shopping, Schools, Park & Much More...Opportunity for First Time Home Buyers/Investors/Large Growing Family with 2 Parking Spots (id:49269)
RE/MAX Gold Realty Inc.
35 Bradley Drive
Halton Hills (Georgetown), Ontario
SEE VIRTUAL TOUR!!! Welcome to this beautifully loved and updated 3-bedroom, 2-bathroom freehold townhome in the highly sought-after, family-friendly community of Dominion Gardens! Ideally situated, this home offers easy access to major highways and is just a short walk to the GO Train, making your commute a breeze. Surrounded by excellent schools, parks, a splashpad, scenic nature trails, bike paths, shopping, and delicious restaurants, everything you need is just minutes away. Boasting 1,110 sqft of well-designed living space, this home has been lovingly maintained and thoughtfully upgraded. Inside, you'll find freshly painted walls, maintenance-free laminate flooring throughout, and a bright, open-concept main floor that's perfect for both relaxing and entertaining. The recently renovated front balcony, accented by elegant stone steps, enhances curb appeal and invites you in. You'll appreciate the convenience of 3-car parking, including a newly added stone paver third parking space, and inside entry from the garage featuring an insulated garage door and automatic opener. The untouched basement offers endless potential to create a home office, gym, rec room, or additional living space tailored to your needs. Enjoy peace of mind with newer mechanicals, including a furnace, central air conditioning, hot water heater, water softener, reverse osmosis water system, and a central vacuum with attachments. Every detail has been carefully considered to offer comfort and efficiency. Step outside to your own private serene backyard patio oasis, featuring a gazebo, patio furniture, area rug, natural gas BBQ, lawnmower, and trimmer all included! This peaceful retreat is ideal for summer gatherings, quiet mornings, or unwinding after a long day. This home is spotless and truly move-in ready. Whether you're a first-time buyer, growing family, or looking to downsize, this is a rare opportunity to own a low-maintenance, upgraded home in an unbeatable location. (id:49269)
RE/MAX Professionals Inc.
2020 - 25 Kingsbridge Garden Circle
Mississauga (Hurontario), Ontario
Experience luxury condo living at Skymark West, a prestigious Tridel-built residence known for its spacious suites and world-class amenities. This beautifully renovated 2+Den unit features brand new flooring, with a versatile den that can easily function as a third bedroom-perfect for growing families or a home office setup. Enjoy stunning, unobstructed views of a peaceful park and tennis court, offering a serene and quiet environment rarely found in condo living. Residents of Skymark West have access to a full suite of premium amenities, including a state-of-the-art fitness center, indoor swimming pool, sauna, squash and tennis courts, bowling alley, billiards room, and a golf centre with a putting area and driving cage. The building also features elegant entertaining spaces, including a party room with a dance floor, formal dining and conference rooms, guest suites, and three beautifully landscaped rooftop terraces. Conveniently located in Mississauga's vibrant Hurontario neighbourhood, you're just minutes from Square One Shopping Centre, major highways (403, 401, 407, QEW), public transit, and Toronto Pearson Airport. Surrounded by shops, restaurants, and everyday conveniences-Skymark West offers a lifestyle of ease and sophistication. (id:49269)
Highland Realty
401 - 2210 Lakeshore Road
Burlington (Brant), Ontario
Enjoy breathtaking views of Lake Ontario from multiple rooms in this beautifully renovated condo, ideally located on the south side of prestigious Lakeshore Road just minutes from Burlington's vibrant downtown core. This bright, gorgeous unit features high-quality finishes throughout and thousands spent on premium upgrades. The chefs kitchen is a standout, equipped with stainless steel appliances, quartz countertops, and custom high-end cabinetry. Relax in the spa-inspired bathroom, complete with a sleek glass-enclosed step-in shower and massage showerhead. The unit offers generous storage space and is entirely carpet-free for a clean, modern look. Walk out to the balcony and catch an incredible sunrise over the water. California shutters in the living space allows for flexibility of natural light and privacy. High end LG stacked washer and dryer for modern convenience. Internet and cable included in the maintenance fees! The building recently underwent upgrades to the lobby, hallways, social room and library. Additional amenities for the building include a gym, sauna and an outdoor pool overlooking Lake Ontario. Find yourself sitting comfortably in the gazebo and sitting area by the lake or make use of the BBQ on a summer afternoon. Great sized private locker with solid walls and a door with a key. Safely walk in the well lit underground parking garage. Short drive to Spenser Smith Park for a serene outdoor stroll through outdoor lights, waterfront path and playground. (id:49269)
Sam Mcdadi Real Estate Inc.
Upper Level - 27 Gondola Crescent
Brampton (Northgate), Ontario
Spacious 4-bedroom upper level for rent in a charming bungalow. This home features 4 bedrooms and a 3pc bathroom. There are two (2) tandem parking spots to use and shared access to the backyard. Utilities are shared 60% with the lower-level tenants. (id:49269)
Keller Williams Real Estate Associates
Lower Level - 27 Gondola Crescent
Brampton (Northgate), Ontario
Spacious 1+1 bedroom lower level for rent in a charming bungalow. This unit features a 1+1 bedroom and a 3pc bathroom. There are two (2) tandem parking spots to use and shared access to the backyard. Utilities are shared 40% with the upper-level tenants. This property is suitable for 2-3 people maximum. (id:49269)
Keller Williams Real Estate Associates
3 Fourthgreen Place
Toronto (Markland Wood), Ontario
Nestled on a private Court in prime Markland Wood, this architecturally significant residence, designed by renowned Architect George Buchan, is a testament to modernism, drawing on inspiration from Frank Lloyd Wright's iconic Spiral House. The home seamlessly blends cutting-edge design with artistic elegance. Perched above the lot and backing onto Markland Wood Golf Club, breathtaking and expansive views of the tiered gardens & the 4th green, captivate. Widening to 225' at the rear, the property is completely enveloped by 100-foot trees & lush gardens creating a rare & idyllic setting. A circular drive, positioned far back from the street to ensure privacy, leads to the front entry. Inside, the home offers a predominantly neutral pallet which highlights include intricately designed geometric vaulted ceilings crafted from clear, knot-free British Columbia Redwood, a dramatic white brick feature wall that ascends the full height of the home, & a hollow center core which seamlessly connects the various layers of the home while expansive windows and skylights invite the outdoors in. The elegant dining room comfortably accommodates 10-12 guests. The modern kitchen is a chef's dream. The living area is an architectural masterpiece where the homes layered design unfolds before your eyes. The thoughtfully designed layout includes a home office, a serene primary suite & 4 additional well-appointed bedrooms ideal for growing and multi-generational families ensuring a seamless balance between functionality & elegance. The walkout level is perfect for entertaining, serving as another striking focal point of the home at the base of the corkscrew design. An inviting recreation room, classic billiard room, gym, additional storage rooms & cedar sauna are highlights of the walkout level. Outside indulge in meticulously designed tiered gardens with ample tableland, inground pool & various decks and patios for entertaining. Majority of windows have a privacy film for added anonymity. (id:49269)
Royal LePage/j & D Division
204 Cherry Court
Barrie (Bayshore), Ontario
Opportunity Knocks! Why buy a town or a semi when this very well maintained full detached is in your sight? **Same Owner 35 Yrs of this family safe court location!!! **All new windows on upper level , new windows on lower except back 2. **Metal roof with 40 yr remaining transferrable warranty plus facia soffits and eaves updated, living room with beautiful large window to let all light in, combined with dining area w/ walk to to large deck overlooking private approximately 1/3 acre lot in the city! 3 good sized bedrooms along with 4 pc bath that finishes the upper level. Finished lower level with L shaped family/games room, inside entry from garage and office or hobby room . Large laundry and storage area. Hardwood throughout main level, ** Large pie shaped lot approx 1/3 acre with large storage shed! **attached garage with replaced door and garage door opener, with inside entry to lower level, large paved drive accented with beautiful stone retaining walls, capital charges prepaid for sewers in 2012 Seller has never connected to sewers as septic works well with no issues for their needs, Buyer will need to research costs if/when they choose to connect. ***seller pays $99 quarterly fee to City of Barrie to be exempt from sewer connection. **Septic pumped 2025, lovely green lawns as seller uses a lawn care program ( details can be passed to the buyer if they wish to continue the service), nice landscaping, very large deck overlooking the private lot. central air for the upcoming warm summer days, municipal water, This is a great starter home or a good downsize as well in a perfect location where there is a country feel with the large lots! (id:49269)
RE/MAX Hallmark Chay Realty
950 Yonge Street
Barrie, Ontario
Stunning top-to-bottom Fully Renovated Gem at 950 Yonge St. in Barrie South just steps to GO Transit, shopping, and schools. This move-in-ready property has been completely transformed from top to bottom, offering the rare experience of a brand-new interior where no one has lived before. Step inside to find a bright, open-concept layout featuring brand-new flooring, upgraded insulation, fresh walls, and premium finishes throughout. The custom-designed kitchen boasts modern cabinetry, quartz countertops, and stainless steel appliances ready for your next culinary adventure. Outside, enjoy a great backyard space with Natural Gas Connection Ready For Your BBQ that's perfect for entertaining, relaxing, or creating your dream garden. With plenty of parking available, this home truly checks all the boxes for comfortable and convenient living.Whether you're a growing family Or commuter, this home offers unbeatable value in a prime location. (id:49269)
Real Estate Homeward
23 - 125 Huronia Road
Barrie (Painswick North), Ontario
Luxury, exclusivity, and easy living collide in this unique town loft tucked away in the hidden gem of Huronia Landing. Located in Barrie's desirable and convenient South-East end, this quiet enclave is just a short walk to Kempenfelt Bay, parks, trails, shopping, and everyday amenities. Offering 1,378 square feet of updated and thoughtfully designed living space, this freehold home is the perfect blend of comfort and sophistication. The low-maintenance backyard feels like an extension of the home, beautifully landscaped with lush hydrangeas and designed for dining, lounging, and relaxing in total privacy. Inside, White Oak engineered floors flow across the main level (2021), creating warmth and continuity. The cozy living room features a custom built-in cabinet for display and storage, and a stylish gas fireplace that anchors the space. The kitchen is light and spacious with ample cabinetry, a peninsula with seating for two or three, and a natural flow into the open concept dining area. Soaring two-storey ceilings elevate the feel of the home and fill it with natural light throughout the year. Upstairs, you'll find two generous bedrooms, a loft overlooking the main living space, upper-level laundry, and a renovated bathroom complete with a sleek glass shower. This is a rare opportunity to live in one of Barrie's most exclusive, peaceful, and well-maintained communities. Freehold ownership with a monthly Common Elements Fee of $175.71 includes snow removal, garbage pickup, and upkeep of common areas. Professionally managed by York Simcoe Property Management, this home is the ultimate blend of lifestyle and location. (id:49269)
Exp Realty
305 - 185 Deerfield Road
Newmarket (Central Newmarket), Ontario
Be the one to live in this stunning, corner unit at The Davis Residences a beautifully designed 2-bedroom + den, 2-bath suite with a sun-filled southwest exposure and a private balcony, perfect for enjoying vibrant sunsets and open views. This spacious layout offers style, comfort, and functionality with parking and a locker included for your convenience. Location is simply the best in Newmarket just steps from Upper Canada Mall, minutes to the charming shops and restaurants of historic Main Street, and close to Southlake Regional Health Centre, medical facilities, top schools, and everyday essentials. Outdoor enthusiasts will love the proximity to the Mabel Conservation Area, complete with hiking and biking trails and a dedicated dog park. Commuting is easy with quick access to Highway 404 and only 5 minutes to the GO Train Station, connecting you to the GTA and beyond. This is a rare opportunity to own a premium corner suite in one of Newmarkets most anticipated new developments. (id:49269)
Harvey Kalles Real Estate Ltd.
2109 Berwick Drive
Burlington, Ontario
PREMIUM LOT ON THE SECOND HOLE OF MILLCROFT GOLF COURSE. ONE OF THE MOST POPULAR FLOOR PLANS OFFERING FORMAL LIVING AND DINING ROOMS, LARGE OPEN CONCEPT KITCHEN WITH CENTER ISLAND, SEPARATE DINETTE WITH WALK-OUT TO PATIO AND FAMILY ROOM WITH SPECTACULAR VAULTED CATHEDRAL CEILINGS AND GAS FIREPLACE. MAIN FLOOR LAUNDRY WITH INTERIOR ENTRANCE TO DOUBLE GARAGE AND MAN DOOR TO THE SIDE YARD. HUGE MASTER BEDROOM WITH 5 PIECE ENSUITE, WHIRLPOOL TUB, WALK-IN CLOSET, SEPARATE SHOWER AND DOUBLE SINKS. TWO ADDITIONAL BEDROOMS PLUS FRENCH DOOR ENTRY TO ANOTER BEDROOM/DEN. STONE COUNTER TOPS, STAINLESS STEEL APPLIANCES, POT LIGHTING AND MORE. CLOSE TO SCHOOLS, PARKS, SHOPPING AT THREE MALLS, TANSLEY RECREATION CENTER, PUBLIC TRANSPORTATION AND COMMUTER CLOSE TO HIGHWAY 5, 403, 407, AND QEW. ELEGANT LIVING IN ONE OF BURLINGTON'S MOST PRESTIGIOUS COMMUNITIES (id:49269)
Right At Home Realty
1288 Brock Road
Flamborough, Ontario
This beautiful 3+1 bedroom, 3 bathroom brick farmhouse, originally built in 1870, features 2600sqft of living space that has been thoughtfully curated over the years. Located directly across from Strabane Park and close to Gulliver’s Lake, it offers convenient access to Hwy 6, 401, and 403. The home has received four White Trillium and two Pink Trillium awards for its beautifully landscaped gardens and has been featured in three films. Inside, you'll find original pine plank flooring in the family room, office, and three upstairs bedrooms. The primary bedroom includes a walk-in closet and an ensuite bath with heated floors. The custom kitchen is ideal for cooking and entertaining, while the great room impresses with vaulted ceilings and a propane fireplace. Updated light fixtures throughout blend well with the home’s mix of historic charm and modern farmhouse style. The private backyard is a true retreat, featuring two water features, irrigation, an interlock patio with a spacious gazebo, outdoor fireplace, grill, hot tub, and firepit area—perfect for gatherings or quiet evenings outdoors. A detached garage and 30' x 35' workshop offer great utility for storage, hobbies, or small business use. (id:49269)
Keller Williams Edge Realty
14 Webber Avenue
Hamilton, Ontario
Move in ready Stinson home offering 1800 sq. ft. plus finished living space. Open concept main floor with soaring ceilings and fresh neutral decor and engineer hardwood flooring. Kitchen with granite counter, stainless steel appliances, south facing window and walk out to covered porch and fully fenced backyard. 3 bedrooms including a spacious primary and updated 4 pc. bath are found on the second floor. The third floor is a welcome, bright space - perfect for additional bedroom, office or family room. Close to Hunter GO, escarpment trails and park. Resident permit parking on street. A terrific house to call home. (id:49269)
Judy Marsales Real Estate Ltd.
2 Royal Oak Road
East Gwillimbury (Mt Albert), Ontario
Remarkably cared for large detached 4+1 b/r home at the end of a quiet no-exit cul-de-sac backing onto ravine and miles of walking trails with inground heated salt water pool. The exterior of the brick home features a covered front porch, manicured flower beds, and a huge,very private backyard with towering trees and a deck perfect for family entertaining. There are 5 large principle rooms on the main level, including a kitchen with walk-out to deck, formal dining room, family room with fireplace, living room with bay window, and an added bonus 4-season sunroom with cozy gas fireplace and wall-to-wall windows, a great place to sit and relax at the end of the day. Four good sized bedrooms on the upper level including a primary b/r with 4 pc ensuite and W/I closet. Two large finished rooms in the basement with an extra b/r, 2 pc bath, and a rec room and tons of storage with laundry being on the main floor with access to 2 car garage. Let the kids run around the back forest, ride their bikes in the dead-end circle or swim in your heated salt water pool. You won't be disappointed with the location of this marvelous home. (id:49269)
Royal LePage Rcr Realty
101 The Cove Road
Clarington (Newcastle), Ontario
Stunning Waterfront Home with Panoramic Lake Ontario Views. Experience the ultimate in lakeside living with this oversized, beautifully renovated home offering breathtaking views of Lake Ontario from nearly every room. A professionally landscaped entrance welcomes you into an open-concept layout featuring a bright living area with a charming bay window and a cozy gas fireplace. The modern kitchen is a chef's delight, complete with quartz countertops, ceramic tile backsplash, stainless steel appliances, and ample cabinetry with convenient pull-out drawers. A side door provides easy access to the yard perfect for entertaining or enjoying quiet outdoor moments. The rear of the home is dedicated to relaxation and leisure, with three additional rooms; a sunroom, a spacious family room, and a laundry/furnace room all offering uninterrupted lake views. The generously sized primary bedroom easily fits a king-sized bed and two nightstands with lots of additional room. Both bathrooms are well-ventilated with direct exterior vents for comfort and efficiency. Step out onto your private deck to enjoy a morning coffee while soaking in views of both the golf course and the shimmering waters of Lake Ontario. Additional Features: Renovated i 2016, Crown moulding throughout, Fireplace insert (2021), Furnace & A/C (2016), Shingles (2023), Vinyl siding (2021), Washer/Dryer (2023), Dont miss this rare opportunity to own a waterfront gem with space, style, and views that never get old. (id:49269)
Home Choice Realty Inc.
Royal Heritage Realty Ltd.
155 Rhodes Avenue
Toronto (Greenwood-Coxwell), Ontario
Welcome to 155 Rhodes Avenue, a beautifully updated home nestled on a quiet, tree-lined street in a vibrant, family-friendly community just minutes from some of Leslieville's best restaurants, pubs, and coffee shops. Offering the perfect blend of small-town charm and urban convenience, this home is surrounded by a close knit, diverse community and features a grassy boulevard adding to its curb appeal. Step into the cozy, enclosed front porch with large windows and ample storage ideal for enjoying the outdoors with the comfort of being inside. The main floor showcases oak hardwood flooring and well appointed principal rooms. The bright kitchen is filled with natural light and features stainless steel appliances (2018) with a walkout to a private deck and backyard. The well-maintained backyard boasts raised garden beds and a double car garage with potential for a future garden suite with a basement. An excellent opportunity for added income (see report). Upstairs, you'll find three generously sized bedrooms, all with hardwood floors and closets, along with a 3-piece bathroom. The finished lower level offers a spacious recreation area with laminate flooring, a 4-piece bathroom, laundry, and ample storage. Additional front pad parking ($356.46 annually). Enjoy unmatched walkability to Ashbridges Bay, The Beaches, multiple parks, schools, Gerrard and Queen Street East. Just minutes to downtown Toronto, enjoy effortless commuting with convenient access to the TTC, bike lanes, and major routes. (id:49269)
RE/MAX West Realty Inc.
184 Oakmeadow Boulevard
Toronto (Morningside), Ontario
Welcome to this spacious and versatile family home featuring 3+2 bedrooms, 3 bathrooms, a 1-car garage, and a fully finished basement with a second kitchenperfectly located near Nielson and the 401. The main level offers a bright, open-concept layout with a functional kitchen, generous living and dining areas, and well-sized bedrooms. The basement includes 2 additional rooms, a full bath, and a second kitchen with a separate entrance ideal for multi-generational living or rental potential. Close to schools, parks, shopping, and quick access to the highway, this home has it all (id:49269)
RE/MAX Professionals Inc.
2310 - 390 Cherry Street
Toronto (Waterfront Communities), Ontario
Welcome to the sought-after Gooderham Building in the heart of the Distillery District! This stunning corner-unit condo boasts a spacious split 2-bedroom, 2-bathroom layout and is situated on the 23rd floor, offering breathtaking southwest views of the CN Tower, city skyline, and the glistening lake. Views are much better in person then the pictures show! Exquisite features include upgraded kitchen cabs, upgraded appliances and designer light fixtures smooth ceiling, custom window covers, hardwood, upgraded full size laundry appliances, and professionally laid patio flooring on the terrace!Step out onto the expansive wrap-around terrace, perfect for entertaining or relaxing while soaking in the panoramic scenery. Inside, floor-to-ceiling windows with 2 walkouts flood the space with natural light, creating an airy and inviting ambiance.Amenities include an outdoor pool, rooftop deck with BBQs, and a yoga room for unwinding. Just steps from the charming cobblestone paths of the Distillery District, youll enjoy an array of boutique shops, cozy cafés, brewery pubs and world-class dining experiences. With the Cherry Street streetcar loop nearby and easy access to the DVP and Gardiner Expressway, getting around is a breeze.A short stroll takes you to the iconic St. Lawrence Market, YMCA , theatres and market places, adding even more convenience to this exceptional location. Live, work, and play in one of Torontos most vibrant neighborhoodsthis is city living at its finest! (id:49269)
RE/MAX Aboutowne Realty Corp.
737 - 1 Concord Cityplace Way
Toronto (Waterfront Communities), Ontario
Welcome To Concord Canada House - The Landmark Buildings In Waterfront Communities. Brand NewUrban Luxury Living Beside Reogers Center & CN Tower. 1 + 1 Bedroom Unit with Over 600sf, Built-In Miele Appliances, Large Finished Open Balcony With Heater & Ceiling Light. Great Amenities With Keyless Building Entry, Workspace, Parcel Storage For Online Home Delivery. Minutes Walk To Lakefront, Scotiabank Arena, Union Station...etc. Dining, Entertaining & Shopping Right At The Door Steps. (id:49269)
Prompton Real Estate Services Corp.
809 - 8 Eglinton Avenue E
Toronto (Mount Pleasant West), Ontario
E Condo At Corner of Yonge Eglinton. Everything You Need At Your Doorstep. 9 Ft Ceiling. Modern Kitchen With Stainless Steel Appliances & Island. Laminate Flooring Thur-Out. Lux Amenities Include Glass Pool Overlooking The City, Yoga, Studio, Boxing Gallery, Tech/Media Rooms, Sunbathing Lounge & Outdoor Bbq. (id:49269)
RE/MAX Crossroads Realty Inc.
1902 - 208 Queens Quay W
Toronto (Waterfront Communities), Ontario
Experience luxury waterfront living in this fully renovated suite at Toronto's iconic Waterclub Condos. A flawless layout with zero wasted space, this stunning residence blends modern elegance with breathtaking views of Lake Ontario - every day here feels like a getaway. Step inside to discover over $70K in designer upgrades, including a brand-new custom kitchen with a waterfall quartz island, pot drawers, breakfast bar, Stainless Steel appliances with Roxon high efficiency hood fan. Enjoy 7" premium vinyl flooring, designer light fixtures, pot lights, mirrored solarium feature wall, custom closet organizers, Ecobee Thermostat, and two brand-new Heat Pumps. Relax in the luxurious renovated bathroom featuring a custom vanity and Jacuzzi tub. Freshly painted and move-in ready, this suite is ideal for young professionals, couples, downsizers, or small families seeking upscale urban living. Unwind or recharge in the buildings unmatched amenities including indoor/outdoor pool with terrace overlooking Lake Ontario, fully equipped gym, sauna, two BBQ terraces, plus several meeting rooms and event spaces. The Harbourfront Queens Quay neighbourhood offers a unique blend of tranquility and vibrant culture. Outside your door, enjoy unrivaled access to Toronto's best: stroll to Union Station, the Financial District, PATH, Scotiabank Arena, and Rogers Centre. Steps to Queens Quay Terminal, waterfront trails, fine dining, Harbourfront Centre, and year-round cultural events. Streetcars, bike lanes, and Billy Bishop Airport just minutes away offer unmatched connectivity. This isn't just a condo, it's a lifestyle. Plus, hydro is included in the maintenance fees! (id:49269)
Royal LePage Citizen Realty
3003 - 308 Jarvis Street
Toronto (Church-Yonge Corridor), Ontario
Be the first to live in this stunning, never-before-occupied 2-bedroom + den, 2-bathroom condo, complete with parking included! Featuring a spacious, thoughtfully designed layout, this modern suite boasts floor-to-ceiling windows, sleek laminate flooring throughout, and breathtaking unobstructed views of the Toronto skyline, Lake Ontario, and the iconic CN Tower.Enjoy top-tier building amenities including a state-of-the-art fitness centre, coffee bar, library, media/e-sports lounge, workroom, rooftop terrace with BBQs, party room, and more.Located at Jarvis & Carlton, youre steps from the subway, Eaton Centre, University of Toronto, Toronto Metropolitan University (TMU), George Brown College, the Financial District, and Torontos top restaurants, shops, and entertainment.A must-see opportunity in one of Torontos most vibrant downtown communities! (id:49269)
Chestnut Park Real Estate Limited
S1408 - 8 Olympic Gdn Drive
Toronto (Newtonbrook East), Ontario
Unobstructed West Views | Prime North York Location (Yonge & Cummer). Welcome to this bright and contemporary 1+Den unit in the sought-after South Tower offering 640 sq. ft. of intelligently designed space with a locker and a spacious private balcony overlooking stunning, unobstructed west-facing views. Watch the sunset in peace from the comfort of your own home. Featuring the best layout in the building, this open-concept suite boasts 9-ft ceilings, carpet-free laminate flooring, built-in appliances, soft-close cabinetry, and a seamless flow between the living and dining areas perfect for modern urban living. Enjoy an exceptional lifestyle with resort-style amenities, including:24/7 Concierge Fitness Centre with Yoga Studio & Outdoor Deck. Swimming Pool & Wellness Spa with Saunas. Party Rooms, Game Room, TV Lounge. Business Centre with Conference Room. Guest Suites. Landscaped Courtyard Gardens with BBQ Areas. Coming Soon on the Ground Floor: H-Mart the largest Korean supermarket chain in North America and an adjacent bakery for your everyday convenience. Unbeatable Connectivity: Just a 3-minute walk to Finch TTC & GO Bus Station, with easy access to parks, schools, libraries, shops, and diverse restaurants. Future developments include: A new park to the east. A community centre with daycare and indoor walking/biking space (planned with the City). A future metro station at Yonge & Cummer. Live in comfort, style, and convenience in one of North York's most exciting and rapidly growing neighborhoods. It is brand new the owner occupied unit. Never rented. (id:49269)
Mehome Realty (Ontario) Inc.
2707 - 32 Forest Manor Road
Toronto (Henry Farm), Ontario
Located At Don Mills Subway Station. 1 Bedroom + Den, 2 Full Bath. 9' Ceiling. High Floor. Full Size Balcony. The Den With Sliding Door Can Be Used As 2nd Br. East View Facing To The Beautiful Park.Condo Amenities Includes: Gym, Indoor Pool, Hot Tub, Fitness Room, Party/Meeting Room, Concierge And Outdoor Terrace.Great Location With Minutes Walking Distance To TTC Subway Station, Fairview Mall, Community Center, Parks, Schools And Supermarket. One Parking Include. (id:49269)
RE/MAX Realtron Jim Mo Realty
1042 Limestone Trail
Petawawa, Ontario
Location, location, location . This beautifully appointed and customized four-bedroom (2 up 2 down) two-bathroom bungalow boasts rare in-town privacy and amazing sunsets as it backs on to the maintained Limestone Trail Park in this sought after Petawawa neighborhood. This home is in walking distance to Schools, restaurants and grocery shopping for your convenience! This home features a spacious eat-in kitchen, vaulted ceiling in the living room, a spacious family room, spa inspired four-piece ensuite bathroom for the main bedroom with walk-in closet, hardwood floors in the main living area, and a full two-car attached garage. The large multi-tiered walk out deck from the dining/kitchen room leads to the back yard where you can enjoy unmatched privacy and spectacular sunsets! Enjoy hosting family and friends in the large family room with its adjacent butlers pantry and wine cellar, or outside on the large deck and adjacent new limestone patio. Utilize the fourth bedroom as is or as your in-home gym/yoga area, as it is ready with its decorative and innovative multiuse flooring system. The garage is also prepped and wired to be used as a gym if that is your preference Major updates include a newer furnace, air conditioner (2024) stainless steel range hood, and new decking. A third bathroom is rough-in ready for those extra active families with all the services prepped and ready to go! The sophisticated buyer will appreciate the privacy and exquisite layout of this customized home!! (40421007) (id:49269)
One Percent Realty Ltd.

