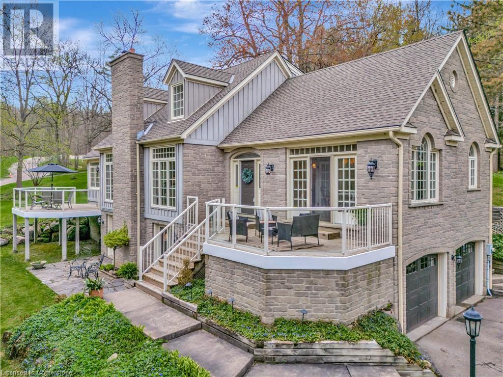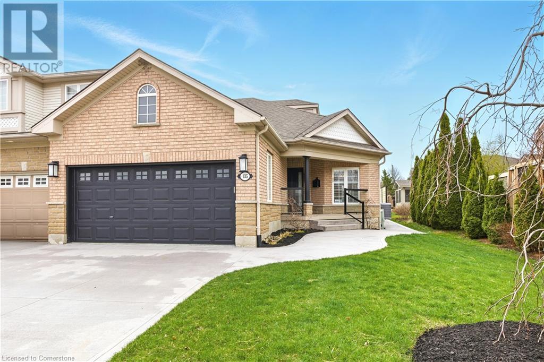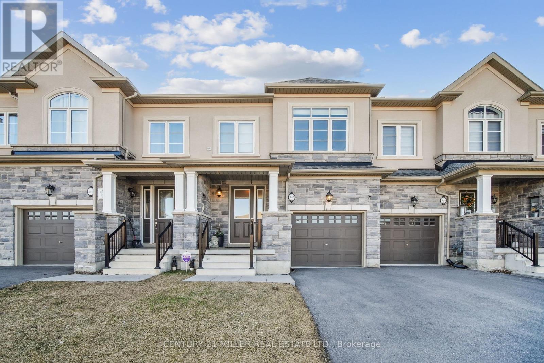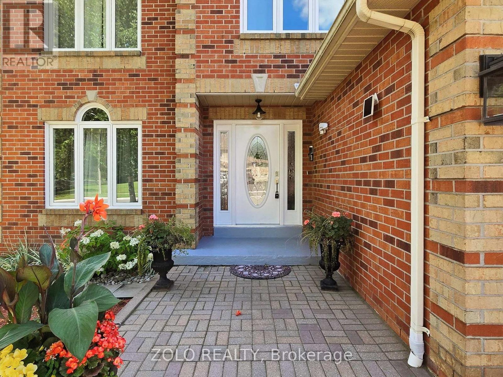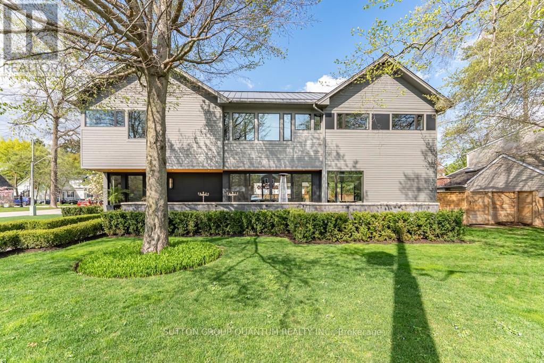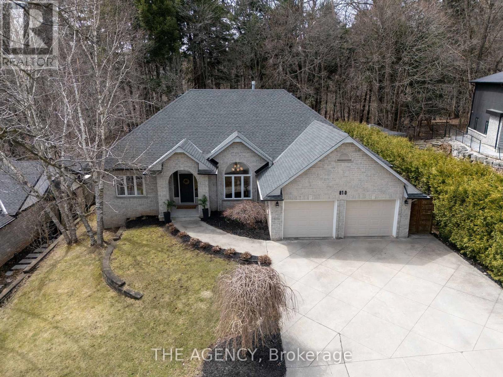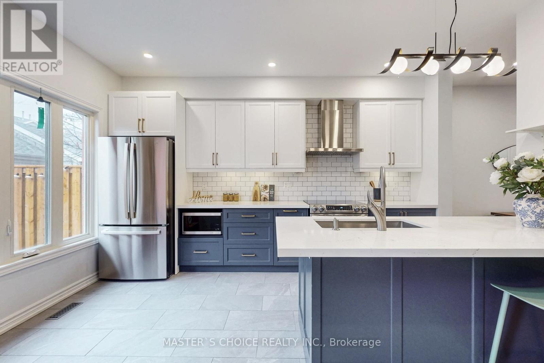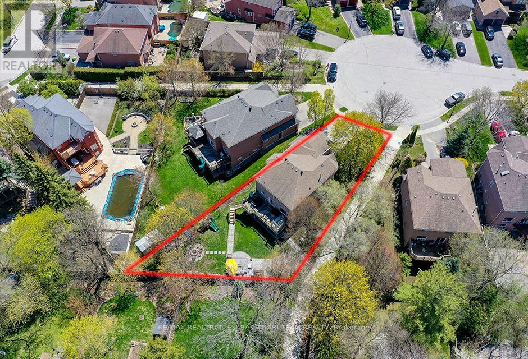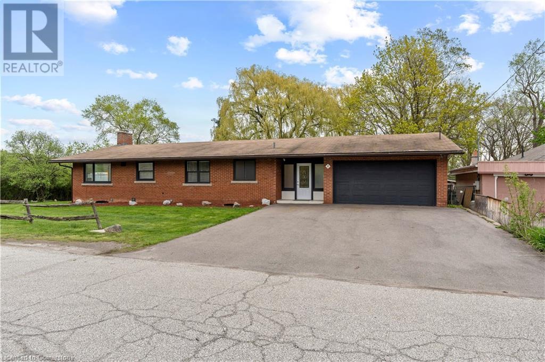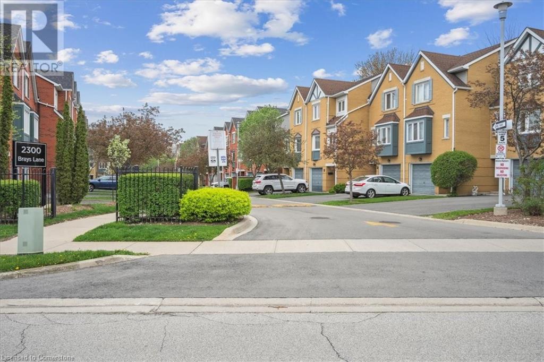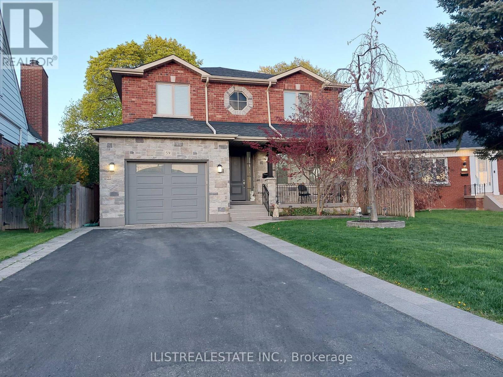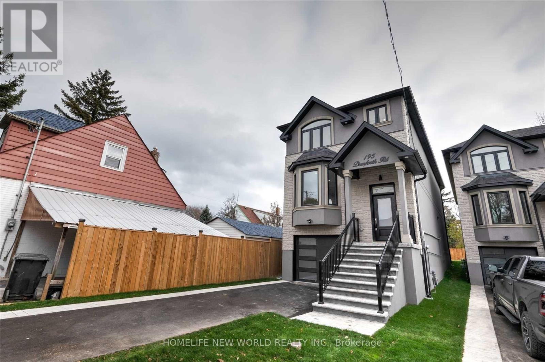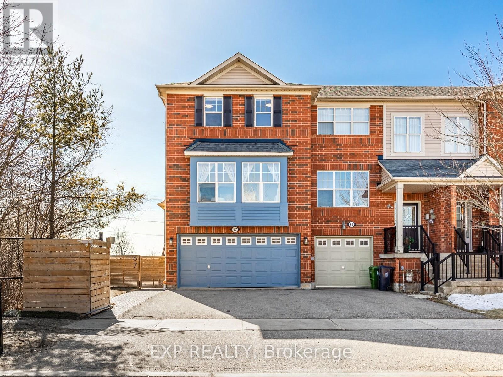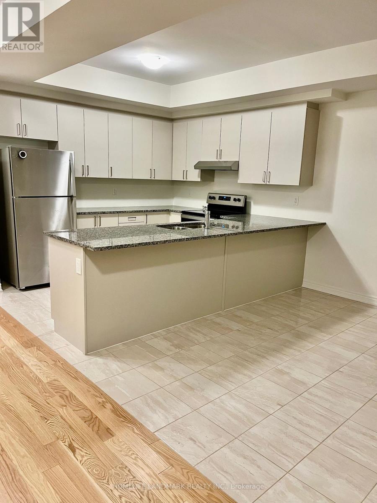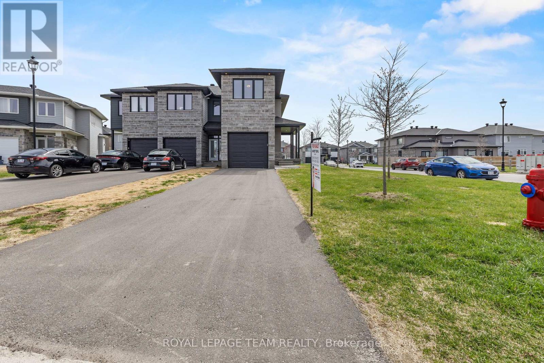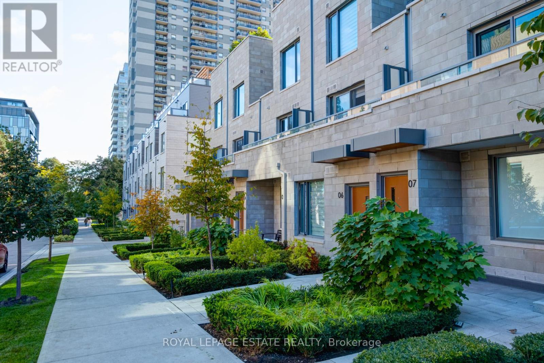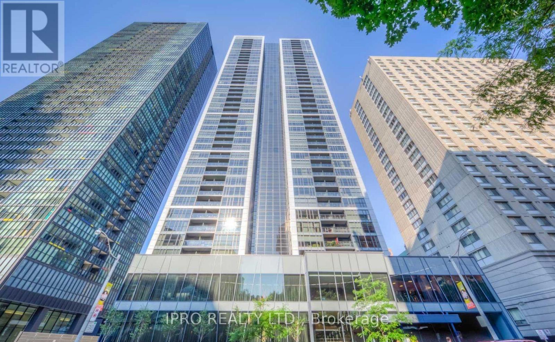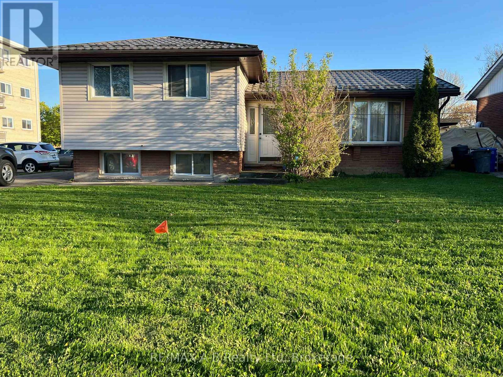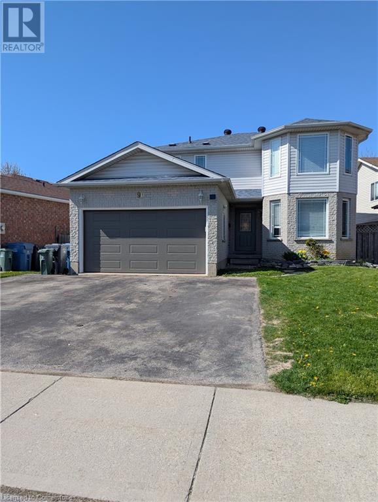지도 매물 검색
1298 West River Road
Cambridge, Ontario
Welcome to 1298 West River Road – Tranquility Meets Timeless Style Nestled in a breathtaking setting surrounded by mature trees and a gentle stream, this bungalow loft offers the perfect blend of peaceful country living with the convenience of city amenities just minutes away. Enjoy picturesque views of the Grand River right across the road, with a scenic footbridge nearby for tranquil walks and outdoor adventures. Step inside to discover a spacious and thoughtfully designed home. The large primary bedroom is located on the main floor and features a stunning, recently renovated 5-piece ensuite with a free-standing soaker tub, oversized glass shower with bench seating, double sinks, and a convenient pass-through to the laundry room. The heart of the home is a bright and inviting sunroom, complete with skylights and expansive windows that fill the space with natural light. Walk out to a generous deck that’s perfect for entertaining or simply soaking in the serenity of the private, tree-lined backyard. The kitchen offers granite counters and a cozy, country feel, with a walkout to a second, smaller deck overlooking the stream. Upstairs, you’ll find two generously sized bedrooms and a full 4-piece bathroom—ideal for family or guests. The expansive basement features two large walkouts, a gas fireplace, a bedroom with its own ensuite, and a dedicated craft or hobby room, offering flexible space for your lifestyle needs. Additional features include a double car garage, an abundance of large windows throughout, and a beautifully landscaped yard with peaceful natural elements. This is a rare opportunity to own a unique and serene property in a coveted location—country charm just minutes from the city. (id:49269)
RE/MAX Twin City Realty Inc. Brokerage-2
RE/MAX Twin City Realty Inc.
741 King Street W Unit# 212
Kitchener, Ontario
Welcome to this beautiful Studio- Condo which is located close to the downtown. This is an Open concept style property with upgraded kitchen and appliances. It offers decent space for your living room and bed. It also Offer fully upgraded bathroom, in-house laundry and Balcony. Amenities, highway, and schools are closed by. Do not miss it! (id:49269)
RE/MAX Twin City Realty Inc.
135 Reiber Court
Waterloo, Ontario
The absolute BEST that Beechwood West has to offer! THIS is the one you’ve been searching for. This end unit, FREEHOLD townhome has been upgraded & improved from top to bottom and inside out. With over $350,000 invested in improvements over the last 5 years YOU get to inherit the home of your dreams. A formal dining room boasting a crystal chandelier & superb wainscoted walls, a main floor primary bedroom with walk-in closet & ensuite privilege door to a stunning 4 piece bath accented with a granite topped vanity with double undermount sinks and oversized shower with glass sliding doors. You are going to fall in love with the custom designed Chef's kitchen! It's bright and white & features quartz countertops and marble backsplash this kitchen has THREE pull out cutting boards and 2 huge pull out cutlery organizer drawers! Other extras include a double undermount sink, soap dispenser & pantry faucet plus a pull out recycle bin. Your living room has a gas fireplace surrounded by a gorgeous white mantle & a walkout to your patio retreat! Let's explore the lower level. An amazing, spacious recreation room with a stunning black wall mounted electric fireplace & the perfect games area complimented with a wet bar finished with a 9'6 granite counter. Be sure to explore the ample drawers in the cabinet. Deep drawers plus 3 unique wine storage drawers too! Lastly tons of storage & a full 4 piece bathroom. There is a 2nd bedroom or guest room on the lofted area that offers a large walk-in closet & a 3 piece ensuite with a quartz undermount sink. The exterior of the home offer very little maintenance for you. A double wide concrete drive, recent concrete walkways and a superb concrete and stone patio and handy storage shed! Here are just some of the extras...ALL flooring has been replaced with hardwoods, ceramics & luxury vinyl plank. California shutter throughout (even the garage), all new light fixtures, epoxy floor in the garage & so much more. A complete list is available. (id:49269)
RE/MAX Solid Gold Realty (Ii) Ltd.
347 Raymond Road
Hamilton (Meadowlands), Ontario
Welcome to this stunning newly built executive townhome in the heart of Ancaster's desirable Meadowlands. Thoughtfully designed with modern finishes and an open-concept layout. The main living areas feature hardwood flooring, upgraded light fixtures, pot lights, and custom window coverings throughout. The modern white kitchen includes stainless steel appliances, quartz countertops, a stylish backsplash, and an island with a breakfast bar overlooking the dining area and sunlit living room with a gas fireplace, custom built-ins, and walk-out to the yard. A mudroom, powder room, and garage access complete the main level. Wood stairs with wrought iron spindles lead to the upper floors where you'll find four spacious bedrooms. The primary suite offers a walk-in closet and luxurious 5-piece ensuite. Two additional bedrooms share a modern 4-piece bath, while the fourth bedroom on the top level includes its own 4-piece ensuite and balcony access. Enjoy the convenience of upper-level laundry, and a location just minutes from Tiffany Hills, parks, schools, shopping, the Linc, and more! (id:49269)
Century 21 Miller Real Estate Ltd.
18 - 50 George Butchart Drive
Toronto (Downsview-Roding-Cfb), Ontario
Now Is Your Chance To Live In The Beautiful Downsview Park Community! Brand New 2 Bedroom & 2 Bathroom Unit W/ Modern Kitchen, Stainless Steel Appliances, And Custom Finishes. Enjoy The Wraparound Balcony That Gives Way To The Unobstructed Views Of Toronto And Downsview's Pond. Enjoy Amenities Including Gym, Fitness Room W/ Yoga Studio, 24 Hour Concierge Bbq Area, Party Room (Indoor & Outdoor). Walking Distance To Public Transit, Parks, And Bike Trails. 5 Min Drive To the 401 Highway. 10 Min Drive To York University, Costco, Walmart, Yorkdale & Many Other Stores/Restaurants. 20 Min Transit Ride To Downtown Toronto. (id:49269)
Right At Home Realty
209 - 430 Pearl Street
Burlington (Brant), Ontario
Elevate your urban lifestyle with this impeccably renovated condo, now available for rent in downtown Burlington. Located within a highly sought-after boutique building, this executive residence promises unparalleled convenience and luxury.Immerse yourself in the amazing surroundings of downtown living, where trendy restaurants, pubs, parks, the lake, the iconic Brant Street Pier and Spencer Smith Park are all within arm's reach.This prime location offers endless possibilities for enjoyment and relaxation.Commute with ease thanks to the proximity to the GO station and nearby highways, making travel a breeze. Enjoy the exclusive amenities that enhance your living experience, including underground parking, car wash facility, social room, and rooftop BBQ area. Rarely offered - All utilities are included in the listed rental amount. (id:49269)
Royal LePage Estate Realty
RE/MAX Aboutowne Realty Corp.
3602 Dunrankin Drive
Mississauga (Malton), Ontario
Pride of ownership shines through in this beauty. This meticulously maintained property offers plenty of options for a large multi-generational family with additional income potential or an investor. It features two kitchens, two laundry rooms, a bonus family room, loads of parking, and a self-contained lower unit. This is a turnkey property, just pack and move! It's clean and bright and large enough for multiple families. The property is loaded with perennial flowers and fruit trees. The tranquil yard offers 2 pear trees, a cherry tree, and a blackberry tree. Enjoy your morning coffee on the side deck or sitting in the backyard; it's truly a beautiful place to call home. Don't miss out on this opportunity to own this lovely property. (id:49269)
International Realty Firm
58 - 1480 Britannia Road West W
Mississauga (East Credit), Ontario
Indulge yourself in this carpet-free property with large windows that flood the rooms with ample natural light and fully fenced backyard with the ability to step onto the deck with gorgeous views to the parks and greens. This well maintained townhouse features with bright kitchen with branded stainless steel appliances and a spacious family room in the main level, 3 bedrooms in the upper level, andone room in the ground level which can be used as a separate bedroom or office. There are 2 full bathrooms in the upper level and one powder room in the hallway to the main level. Walking distance to groceries, restaurants, shops, banks and buses at Britannia & Creditview intersection in Mississauga. Tenant pays for gas, hydro, water & cable/internet. (id:49269)
Queensway Real Estate Brokerage Inc.
141 Kenpark Avenue
Brampton (Snelgrove), Ontario
Experience The Epitome Of Luxury In This Recently Renovated Seven-Bedroom Family Home.This house is located in the famous and seclusive Stone Gate. Design for entertaining families and friends with a beautiful kitchen, family room, 7 bed rooms, 6 cars parking, cathedral ceiling basement with bar, pool table, huge fireplace.To pull all together, a outstanding backyard with swimming pool outdoor kitchen with full size lamb grill smoker and breakfast grill.While entertaining your families and friends, the look of the pound and surrounding deliver to you the Muskoka feel.No need to jump in your car to go up north in the summer or winter to enjoy nature activities. all is there for you at 141 Kenpark Ave. Step Into The Vast Backyard, Providing Unparalleled Privacy Amidst Beautifully Lined Trees.Ravine at back , Tennis court , walking distance to Heart Lake Conservation. Spent more than 275K on renovations . The Aesthetically Finished Basement Adds Versatility To The Living Space. Please look at feature sheet attached for upgrad (id:49269)
Zolo Realty
403 - 1050 The Queensway
Toronto (Islington-City Centre West), Ontario
Well maintained and Move-In Ready! Freshly cleaned and ready for immediate occupancy. This ideally located suite offers unparalleled convenience. Enjoy a short walk to charming cafés, shops, TTC transit, Cineplex Theatre, and the LCBO. Just minutes from Sherway Gardens and Costco with easy access to major highways, airports, and downtown Toronto. Outstanding Building Amenities. Residents enjoy vast amenities including a 24-hour concierge, indoor pool, hot tub, sauna, fully equipped gym, party room and ample visitor parking. (id:49269)
Sotheby's International Realty Canada
387 Watson Avenue
Oakville (Oo Old Oakville), Ontario
This striking contemporary home offers a seamless blend of modern design, true open-concept living, & refined functionality. Located on one of the most charming streets in Old Oakville, clean lines, expansive windows & impressive architectural details such as a metal roof, dark wood siding & decorative aluminum panels give this home maximum curb appeal. The house was designed with 10' ceilings on the main to maximize natural light & create a sense of calm, yet vast, open space. The large entryway features a lighted stone accent wall. At the heart of the home you will find a state-of-the-art kitchen featuring sleek white cabinetry, a large island with quartz countertops & b/i top of the line Wolf & Sub Zero appliances. The spacious dining area flows effortlessly into the living space & oversized sliding glass doors open onto a private outdoor patio, perfect for entertaining or relaxing in the west facing sunlight. The living room features a gorgeous three sided gas fireplace with floating shelves. Speakers are located throughout for easy entertaining & daily enjoyment. Upstairs, the primary suite is a luxurious retreat featuring a huge walk-in closet & spa-inspired ensuite bathroom c/w in-floor heat, double vanity, soaker tub, glass-enclosed shower, & Japanese toilet. Three additional bdrms, all enjoy ensuite privileges providing flexibility for family, guests, or home office spaces. Discover the ultimate comfort and versatility in the expansive basement featuring 9'ceilings & in-floor heat. A recreation room, games area, 5th bdrm & 3-piece bath compliment this space, perfect for unwinding. This home includes two energy efficient furnaces, two A/C's, ample storage, a two-car garage & outdoor parking for an additional 7. Featured on the St.Andrew's Christmas home tour, this contemporary home checks all the boxes. Whether you're looking for a family residence or a modern sanctuary, 387 Watson delivers style, comfort, &cutting-edge design in every detail. (id:49269)
Sutton Group Quantum Realty Inc.
709 - 135 Hillcrest Avenue
Mississauga (Cooksville), Ontario
Sun soaked west facing unit with beautiful sunset views in the heart of Mississauga. Unobstructed view. Low maintenance fees. GO station and future LRT at walking distance from doorstep. Large den currently used as second bedroom along witha spacious solarium which can be used as an office or a kids bedroom. Stainless steel appliances and double sink in the modern kitchen with lots of storage space. Amenities include 24/7 security, gym, party room, dedicated tennis court, squash court, viewing room, games room, billiard room, sauna, barbecue area, ample surface and underground parking for visitors. Minutes away from Square One mall, parks and recreation,hospital, library, places of worship, schools and major highways make this a very desirable and convenient location. (id:49269)
Ipro Realty Ltd.
43 Balsam Street
Copper Cliff, Ontario
FULLY RENOVATED INCOME PROPERTY-7 BEDROOMS ACROSS 2 LARGE UNITS! An outstanding opportunity for investors or extended families! This income-generating property features two spacious units—a 4-bedroom main floor unit and a 3-bedroom upper unit—each thoughtfully updated from top to bottom with totally separate entries and their own laundry setups! Enjoy peace of mind with brand-new kitchens featuring granite countertops, all-new flooring with oversized tile, and modern bathrooms complete with tiled shower/tub combos. Recent upgrades include all new plumbing, a brand new hot water tank, all new wiring, and an ESA-approved 200 amp electrical panel. The exterior has also been fully refreshed with new siding, new eavestroughs, and a freshly paved driveway—offering both curb appeal and long-term durability. With projected rental income of $5,000/month ($60,000/year), this is a rare chance to own a high-yield, turnkey income property in a growing market. FULL NET INCOME AFTER ALL EXPENSES + MORTGAGE WOULD BE ROUGHLY $1500-2000/MONTH ON CONVENTIONAL MORTGAGE AT TODAYS RATES. Don’t miss out—schedule your showing today! (id:49269)
Exp Realty
43 Balsam Street
Copper Cliff, Ontario
FULLY RENOVATED INCOME PROPERTY-7 BEDROOMS ACROSS 2 LARGE UNITS! An outstanding opportunity for investors or extended families! This income-generating property features two spacious units—a 4-bedroom main floor unit and a 3-bedroom upper unit—each thoughtfully updated from top to bottom with totally separate entries and their own laundry setups! Enjoy peace of mind with brand-new kitchens featuring granite countertops, all-new flooring with oversized tile, and modern bathrooms complete with tiled shower/tub combos. Recent upgrades include all new plumbing, a brand new hot water tank, all new wiring, and an ESA-approved 200 amp electrical panel. The exterior has also been fully refreshed with new siding, new eavestroughs, and a freshly paved driveway—offering both curb appeal and long-term durability. With projected rental income of $5,000/month ($60,000/year), this is a rare chance to own a high-yield, turnkey income property in a growing market. FULL NET INCOME AFTER ALL EXPENSES + MORTGAGE WOULD BE ROUGHLY $1500-2000/MONTH ON CONVENTIONAL MORTGAGE AT TODAYS RATES. Don’t miss out—schedule your showing today! (id:49269)
Exp Realty
810 Belhaven Crescent
Burlington (Lasalle), Ontario
Tucked away on a quiet cul-de-sac just steps from the lake, this elegant and welcoming 4-bedroom, 3-bathroom custom-built stone bungalow backs onto a lush, private ravine and sits on beautifully manicured grounds. With 10-foot ceilings and nearly 4,300 sq. ft. of finished living space and timeless neutral color palette, this home offers a spacious open-concept layout with just enough privacy between rooms with its wide doorways leading to them. Quality finishes include hardwood flooring, crown moulding, pot lights, stylish new fixtures, and completely renovated bathrooms with solar-powered skylights with the master featuring radiant heated floors. The gourmet eat-in kitchen is a chefs dream, showcasing a large island, soft-close cabinetry, quartz countertops, a designer tile backsplash, and premium Wolf and Miele stainless steel appliances. The primary suite boasts custom-fitted wardrobes and a luxurious, newly renovated 5-piece ensuite with a double vanity, glass-enclosed shower, and a deep standalone soaker tub. The inviting living room features a gas fireplace and a striking Palladian window with views of the heated inground pool and ravine. A formal dining room with a 9-point chandelier and crown moulding, a cozy family room with custom built-ins and French doors, a second main-floor bedroom, a 3-piece bath, and a laundry room with garage access complete the main level. The fully finished lower level offers a spacious recreation room, games and fitness areas, two additional bedrooms, a 3-piece bath, and three impressive storage rooms. Outside, enjoy the private, fully fenced backyard with a raised deck and new motorized awning. Additional features include central vacuum, central air, a new air purifier, and an irrigation system. Perfectly located near Burlington Golf & Country Club, scenic bayside trails, LaSalle Park, and Marina. This home offers luxurious living in one of Burlingtons most desirable settings. You don't want to miss this one! (id:49269)
The Agency
35 Chester Street
Oakville (Ro River Oaks), Ontario
Stunning 3-bedroom, 3-bathroom Freehold Townhome Featuring Main Level 9' Ceilings in the highly sought-after River Oaks community! Hardwood Floor Throughout. Modern Kitchen Boasts Quartz Countertops, Updated Porcelain Tile Backsplash & Generous Breakfast Area. Fully renovated Washrooms. Cozy Open Concept Finished Basement. Spacious Family Room On 2nd Floor with Built In Shelves. Primary & 2nd Bedroom with Beautiful Bay Windows. Newer Front Door & Most ES Windows (2018/2019). Professionally finished interlock backyard To Double Detached Garage. 200K Spent by Homeowner on renovation and upgrades! (id:49269)
Master's Choice Realty Inc.
1162 Andrade Lane
Innisfil (Alcona), Ontario
Lovingly Maintained Family Home in Lakeside Community. Presenting this beautifully cared-for family home, ideally located just a short walk from local amenities in a sought-after lakeside neighborhood. Enjoy access to beaches, scenic bike trails, and a welcoming community atmosphere.This spacious home features 3 bedrooms upstairs with the potential for a 4th bedroom on the lower level, offering flexibility for growing families or guests. Situated on a fully fenced, oversized in-town lot, the property boasts a large deck perfect for outdoor entertaining.Recent updates include new windows and new flooring throughout, ensuring a fresh, modern feel with nothing left to do but move in and enjoy. (id:49269)
Century 21 B.j. Roth Realty Ltd.
353 Meegan Court
Newmarket (Summerhill Estates), Ontario
**Stunning home in sought-after Summerhill Estates**, nestled on a quiet court with a premium, **DEEP PIE**-shaped lot. Featuring a fully renovated 4+1 bedroom two-storey layout, upgraded throughout with high-end quality finishes. A rare opportunity in a prime family-friendly location!" Featuring a *FULLY RENOVATED* open-concept main floor with a BRAND NEW custom kitchen, high-end granite countertops, LED lighting, and spotlights throughout. The open-concept main floor boasts a luxurious custom gourmet kitchen featuring high-end granite countertops, stainless steel appliances, and an abundance of cabinetry perfect for family living and entertaining. The kitchen seamlessly flows into a spacious family room with LED lighting and spotlights throughout, creating a bright, welcoming atmosphere. Walk out to a huge deck ideal for outdoor gatherings and entertaining. A completely remodelled laundry room with garage access adds everyday convenience. Enjoy brand new hardwood floors throughout the main level. The staircase has been fully redone with solid maple wood, leading to a beautifully appointed second floor. The primary bedroom offers a spacious walk-in closet and a 4-pcs ensuite, providing comfort and style. The fully finished basement is newly renovated with quality laminate flooring and includes an additional full MDF kitchen, large bedroom, and a 3-piece bath perfect for in-laws or extended family. Walk out to a beautifully landscaped, fully interlocked backyard oasis featuring professional gardens and an in-ground sprinkler system. Located in a prime, family-friendly neighbourhood close to top-rated schools, parks, shopping, public transit, and more. A true turn-key gem that combines luxury, comfort, and convenience!"** (id:49269)
RE/MAX Realtron Eli Bakhtiari Team Realty
8 Northcliffe Avenue
Dundas, Ontario
This charming bungalow offers cozy, one-storey living with quick access to Hwy 403, making commuting a breeze. Step inside to a spacious foyer featuring terrazzo flooring and a wall of windows providing tons of natural light. This inviting 3-bedroom, 1.5-bathroom HOME perfectly balances comfort and functionality. The main bathroom is a standout feature, offering a luxurious steam shower—your own personal spa experience at home! Enjoy this custom Gravelle kitchen with soft close cabinetry, Indian Marble Counters and Stainless Steel appliances including a Gas Stove/Oven with overhead Range Hood. Beyond the kitchen is a sizeable Living Room with Hardwood Floors, Electric Fireplace and a walkout to a bright Sunroom overlooking a private yard that backs onto tranquil greenspace—the perfect retreat. The lower level features a recently finished recreation room complete with laminate flooring, potlights and endless possibilities for an in-law suite. The oversized garage is ideal for double parking and extra room for hobbyists or professionals. This charming home offers the perfect blend of small-town living and commuter convenience, just minutes from Highway 403 for easy access to Hamilton, Burlington, and beyond. Enjoy the natural beauty of Dundas Valley, nearby trails, parks, and local shops, all while being connected to major routes. Whether you're commuting or looking to enjoy an established neighbourhood tucked away from it all, this home delivers on lifestyle and location. Call for your personal viewing today! (id:49269)
RE/MAX Escarpment Realty Inc.
2300 Brays Lane Unit# 64
Oakville, Ontario
Quiet enclave in sought after Glen Abbey with mature trees and manicured grounds. Updated town home with fresh neutral decor, new Decora switches throughout, hardwood on staircase to main level. Large living room and dining room. Eat-in kitchen with stainless steel appliances with new dishwasher 2025, stove 2024 and range hood 2025, main bathroom vanity 2023, driveway 2023, new front door 2024. Two good size bedrooms. Furnace replaced in 2020, kitchen and bedroom windows 2023, Walk to parks, numerous schools, lush walking trails wind throughout the area. Rec Centre over on Third Line, short drive to Bronte GO and OTM Hospital. Fast access to QEW and the 407. (id:49269)
RE/MAX Aboutowne Realty Corp.
10 Rossiter Road
Ingersoll (Ingersoll - South), Ontario
A Back split that Checks all the Boxes! Tucked into the treasured North Meadows pocket of Ingersoll, this spotless 2-bath, 3-bedroom,4-level back split with attached garage sits proudly on a premium pie-shaped lot on the edge of town and backs onto an adjacent rural acreage --no immediate neighbours behind.The backyard is a private paradise fenced, flowering, and functional. Entertain effortlessly on the 2-tiered deck, relax to the sound of the tranquil water feature, or dig into the vibrant perennial gardens. A newer storage shed (2023) and dual side gates add backyard convenience and practicality. Inside, the space sparkles. With 1792+/- sq ft of finished living area, the bright open concept living/dining has 11-ft vaulted ceilings, luxury vinyl plank floors, and fresh finishes. Truly turn-key! The crisp kitchen impresses with quartz counters, grey cabinetry, and a 2021 appliance package - including gas stove. It also overlooks the lower family room creating an easy flow between these levels. Perfect for spreading out while staying connected! A handy exterior door opens from the kitchen to the south side yard. Upstairs, find three sun-soaked bedrooms including a king-sized primary with ensuite privileges to the beautifully updated 4-piece main bath (2021). The lower level shines with natural light, offering a large family room perfect for movie nights, workouts, or games and easy potential for a 4th bedroom plus there's another modern 4-pce bath. The basement has a storage/hobby room and tidy laundry/utility area. New furnace with Nest thermostat (2023), C/air (2021), shingles (2018). Easy inside access from the 15 x 19 ft garage plus a double-wide drive that fits four! Did we mention its in sought-after Royal Roads P.S. district? North Meadows trails & conservation area is just around the corner. Fast 401 access. 10 minutes to Woodstock & 403. London, Brantford & KW are a quick commute. Big on Value, low on stress - this Back split Brings it Home! (id:49269)
Royal LePage Triland Realty Brokerage
59 Princemere Crescent
Toronto (Wexford-Maryvale), Ontario
Stunning custom-built luxury home situated on a quiet crescent in the desirable and family-friendly Wexford area. Built in 2015, this impressive residence offers nearly 3,000 sq ft of above-grade living space plus a fully finished basement, all set on a beautifully landscaped pie-shaped lot.The main floor features a formal living and dining area with gleaming hardwood floors, a spacious family room, and a large custom eat-in kitchen with porcelain flooring, a center island, and a walk-out to a deck overlooking the private backyard. A convenient two-piece powder room and direct access to the garage complete the main level.Upstairs, youll find four generously sized bedrooms, two full bathrooms, and a laundry room for added convenience. The primary suite includes ample closet space and a luxurious ensuite bath.The finished basement offers excellent in-law or apartment potential with a separate side entrance, two large bedrooms, a full four-piece bathroom, a spacious living/rec area with rough-in for a kitchen, and a second full-size laundry room.Exterior highlights include a charming covered front porch and a professionally landscaped yard. Located close to top-rated schools, parks, TTC, Hwy 401, DVP, Costco, Home Depot, and other essential amenities, this home truly has it all.A rare opportunity to own a beautifully maintained, move-in-ready gem in one of Scarboroughs most sought-after neighborhoods. (id:49269)
Ilistrealestate Inc.
61 Eastgate Circle
Whitby (Brooklin), Ontario
Nestled in one of Whitby's most sought-after, family-friendly communities in Brooklin, this stunning 3-bedroom, 3-bathroom home is being offered for the very first time. A rare opportunity to own a proudly maintained original-owner property. From the moment you step inside, you'll appreciate the thoughtful design and natural flow. The bright, cozy living area with 9-foot ceilings offers a warm and inviting space perfect for both relaxing and entertaining. Upstairs, you'll find three generously sized bedrooms, ideal for growing families or those looking to upsize. Step outside to your beautifully landscaped backyard oasis. A peaceful and private retreat that comes to life in spring and summer, perfect for morning coffees, evening gatherings, or simply unwinding in nature. Located just minutes from schools, parks, transit, shopping, and every essential amenity, this home blends everyday convenience with the charm of a tight-knit, vibrant neighbourhood. Don't miss your chance to make this exceptional Brooklin home yours! - Honeywell thermostat (2025), new roof (2024), brand-new furnace (2025), Cold Storage. (id:49269)
Keller Williams Advantage Realty
Basement - 195 Danforth Road
Toronto (Oakridge), Ontario
Amazing 1 bedroom apartment with 9 foot ceiling! Be the first person to call this apartment home! Excellent high end finishes. All appliances: Fridge, Stove, Washer, Dryer, Microwave. Close to shopping, TTC at your door! (id:49269)
Homelife New World Realty Inc.
Main Floor - 195 Danforth Road
Toronto (Oakridge), Ontario
New Modern Home, No Expense Spared! Enjoy All The Luxury Finishes! Bright Open Floor Plan W/9 Ft Ceilings, Beautifully Detailed Wainscoting, Large Windows, Over Sized Patio Door Overlooking Backyard. Stunning Chefs Kitchen W/Large Island, Quartz Counter & Backsplash W/All New Appliances! Great Location In Desirable Neighborhood Close To TTC, Shops, Restaurants, Grocery & More! Main & 2nd Floor Only. Basement not included. (id:49269)
Homelife New World Realty Inc.
43 King Edward Avenue
Toronto (Woodbine-Lumsden), Ontario
**Welcome to your dream home in one of East Yorks most desirable and family-friendly neighborhoods! **This well-maintained detached home sits on a generous **25 x 126.54 ft **lot and offers outstanding potential. Inside, you'll find two spacious bedrooms and a bright, open-concept living and dining area ideal for both everyday living and entertaining. The home includes a generously sized, classic kitchen with plenty of room to cook and gather. A large overlooks the backyard, bringing in natural light and offering a pleasant view of the outdoor space. Step outside to a large, private backyard perfect for summer BBQs, evening gatherings, or creating your own outdoor oasis.Located just steps from parks, top-rated schools, the subway, and the vibrant shops and restaurants of the Danforth. With quick access to downtown and only minutes to Woodbine Beach, this home offers both convenience and lifestyle. A fantastic opportunity for BUILDERS, FIRST TIME BUYERS ,INVESTORS , or anyone looking to customize a solid home in a thriving Toronto community!** PERMITS **are ready for builders or anyone looking to build a luxury home with the potential for a garden suite, providing an excellent opportunity for extra income. (id:49269)
RE/MAX Realtron Eli Bakhtiari Team Realty
67 Trailview Terrace
Toronto (Rouge), Ontario
This beautifully renovated Freehold Townhouse End Unit (no POTL fees!) is filled with natural sunlight andfeatures an oversized backyard perfect for kids, gardening, and BBQ with peaceful forestviews. Set on a quiet dead-end street with no through traffic, its ideal for families seekingspace and privacy. The open-concept layout includes laminate floors, a hardwood staircase, andfresh paint throughout. The main and ensuite bathrooms feature new vanities, and the kitchencabinets were professionally refinished (March 2025). A finished in-law suite with separateentrance, kitchen, and full bath is perfect for extended family or guests. Enjoy direct accessfrom inside to the double garage, pot lights on the main floor, 24-hour TTC service, andproximity to top schools. Walk to the new Rouge Valley Community Centre (Sept 2025) withlicensed childcare, a 25-lane pool, full gym, a playground, & moreeverything your growingfamily needs! (id:49269)
Exp Realty
129 Air Dancer Crescent
Oshawa (Windfields), Ontario
1 Yr old Townhouse, Open Concept 4 Bedrooms And 4 Washrooms in the New highly sought after area of Windfield. This Spacious Open Concept Family, Living, dining & Breakfast area with Beautiful Kitchen with extended cabinets & Breakfast Bar, large island opening to the living room w/o to huge covered terrace, that can use as family gathering/summer-winter BBQ area. Brand New s/s appliances, hood fan with Microwave. Foyer with Closet & beautiful natural oak Stairs, Hardwood on the main floor. Master Bedroom Comes with a 4 piece ensuite and with His/Her closet. 3rd Bedroom w/o to terrace & a full Additional bathroom and Laundry in 3rd floor.This is a prime location, Close to Ontario Tech/Durham College, close proximity/Walking distance to essential amenities like TimHorton, Groceries, LCBO, Costco, Bank ensuring convenience in daily living.All utilities (Hydro, Water & Gas) expenses carried by tenant. (id:49269)
Homelife Landmark Realty Inc.
104a - 185 Du Comte Route
Alfred And Plantagenet, Ontario
Enjoy hassle-free country living in this main-level condo backing onto the tranquil Nation River, in the heart of charming Plantagenet. This updated unit features a Newly renovated bright open-concept kitchen with ample counter space, flowing into a welcoming living area. You'll find two spacious bedrooms with generous closets, a spotless bathroom, in-unit storage, and new flooring throughout. Step outside to a private green space with a view on the River. All window panes have just been replaced. True Turn-Key Property (id:49269)
RE/MAX Hallmark Realty Group
659 Pelican Street
Ottawa, Ontario
Welcome to 659 Pelican St, a gorgeous space to call home. As you enter the home you are greeted with a large foyer, an office/den space to the left, spiral stairs leading to the bedrooms on the upper level, a formal family and dining room w/ hardwood floors throughout that leads into the open concept kitchen and living space. A Chefs kitchen features high end cabinetry, granite counters and stainless steel appliances. A large breakfast nook faces the backyard as you watch the entertainment by the pool. Upstairs features loft space that can serve as an additional family room, primary retreat including a seating area w fireplace, walk-in closet and a 4pc en-suite and jacuzzi. 3 additional bedrooms & 2 bathrooms (including 1 en-suite). In the finished basement offers a full bathroom, a kitchenette making this the perfect property for a multi-family or enough space for a gym/theatre. Situated on a pie shaped lot, this home faces a small roundabout. No direct front neighbours and the backyard oasis features an inground pool w/ lots of room for entertainment (id:49269)
Keller Williams Integrity Realty
B - 183 Kipp Street
Ottawa, Ontario
Impeccably kept 2-bedroom, second-level unit nestled in a tranquil enclave. Flooded with natural light from expansive windows, this residence offers seamless access to public transit and downtown. The open-concept layout promotes a spacious feel. The living room opens up to the kitchen with an eating area and plenty of cupboard space, ideal for young professionals seeking shared living. Includes parking, in-unit laundry, and contemporary finishes, presenting a clean, modern retreat. Tenant only pays for hydro and internet. Book your showing now to check out this impressive space! (id:49269)
Exp Realty
1412 - 155 Yorkville Avenue
Toronto (Annex), Ontario
Welcome to the heart of Yorkville! This fully furnished 1-bedroom, 1-bath suite is the definition of turnkey. Just bring your suitcase or your next Airbnb guest. With sunny south exposure and tasteful, modern finishes, this unit makes the most of every square foot. Located in one of the few Airbnb-friendly buildings in Toronto, this is a rare opportunity for investors or anyone looking for a stylish pied-à-terre in the city's most upscale neighbourhood. Residents enjoy access to a sleek gym, party room, and 24-hour concierge and security. Steps to the best restaurants,boutiques, and transit in the city. Your Yorkville lifestyle starts here! (id:49269)
RE/MAX Hallmark Realty Ltd.
715 - 1 Concord Cityplace Way
Toronto (Waterfront Communities), Ontario
Welcome To Concord Canada House - The Landmark Buildings In Waterfront Communities. Brand NewUrban Luxury Living Beside Reogers Center & CN Tower. 2 Bedroom & 2 Baths Unit with Over 700sf, Built-In Miele Appliances, Finished Open Balcony With Heater & Ceiling Light & SouthView. Great Residential Amenities With Keyless Building Entry, Workspace, Parcel Storage ForOnline Home Delivery. Minutes Walk To Lakefront, Scotiabank Arena, Union Station...etc. Dining,Entertaining & Shopping Right At The Door Steps. (id:49269)
Prompton Real Estate Services Corp.
122 Delaware Avenue
Toronto (Palmerston-Little Italy), Ontario
Nestled in the heart of vibrant Palmerston-Little Italy neighborhood, this spacious Edwardian charmer offers endless potential for investors, renovators, or multi-generational families. Spanning approximately 2000sqft across 3 storey, this solid brick home features original oak detailing, a grand staircase, and a layout ideal for a triplex conversion or student rental setup - with 3 kitchens and 3 separate entrances already in place. The possibilities don't stop there - step outside to find a rarely offered double-block garage (fits 2 cars) plus 2 additional parking spaces, a beautifully crafted wooden deck, and a serene Japanese flower garden. Zoning may also allow for a future garden suite or even a laneway addition above the garage. Key updates include an upgraded electrical panel and a 2-year-new gas furnace, setting a solid foundation for your vision. Whether you're looking to restore its Victorian elegance, create income-producing units, or build your dream family home, this is a rare find on a coveted street. Come see the potential - this is your chance to own a piece of Little Italy's rich history and transform it into something truly special. **EXTRAS: ELFs, window coverings, fridge + stove on third floor and fridge on main floor.*** (id:49269)
Royal LePage Security Real Estate
3 Morrall Court
Arnprior, Ontario
Discover this gem in Arnprior a fully freehold 2-bedroom, 2.5-bathroom townhome on an oversized corner lot! Boasting a spacious driveway, wide side yard, and a backyard deck, this home is perfect for outdoor enthusiasts. Inside, enjoy hardwood and tile flooring, a modern living room with a cozy gas fireplace, and a large kitchen featuring granite countertops and stainless steel appliances. The bright main floor also includes a wide foyer and a convenient powder room. Upstairs, the generous primary bedroom offers a walk-in closet and a 3-piece ensuite with a standing shower, complemented by a spacious second bedroom, another full bathroom, laundry area, and a long hallway. Large windows flood the home with natural light, enhancing its open, airy feel. Located in a friendly neighborhood, youre just minutes from parks, the river, restaurants, shops, and a community hospital, with Ottawas West end only a 30-minute commute away. Dont miss this unique opportunity! (id:49269)
Royal LePage Team Realty
Th8 - 175 Pears Avenue
Toronto (Annex), Ontario
Discover Upscale Living In This Bright And Spacious 2-Bedroom, 2-Bathroom Townhome With Parking! Perfectly Situated In One Of Toronto's Most Prestigious Enclaves. Located At AYC Condos, This Modern Residence Boasts Direct Street Access And An Expansive Thoughtfully Designed Open-Concept Design Perfect For Entertaining. All On One Level - No Stairs! The Gourmet Kitchen Is A Chef's Dream, Equipped With High-End Built-In Appliances, Centre Island With Breakfast Bar Seating And Complemented By Premium Hardwood Floors Throughout. The Sun-Filled Living And Dining Areas Offer Ample Room For Entertaining. Oversized Primary Suite Complete With Dual Double Closets & A 4 Pc Ensuite With Double Sinks, and Heated Floors!. Large Second Bedroom With Glass Sliding Doors & Closet. The Luxurious Bathrooms Feature Elegant Finishes, Including Heated Floors. Over $50,000 Spent On Upgrades Throughout! Patio Area Outside Front Door. Walking Distance To The Trendy Shops, Cafes, and Restaurants of Yorkville, And The Annex. Convenient Access To The Ttc Subway, University Of Toronto, George Brown College, Parks, And Much More. Experience The Pinnacle Of City Living In This Stunning Townhome. Your Urban Oasis Awaits! Internet Included In Maintenance Fees. **EXTRAS** Parking Included. Access To All Building Amenities You Can Dream Of: Rooftop Terrace, Gym/Fitness Facilities, Dog Wash Station, Party Room, 24-Hr Concierge/Security, Landscaping & Snow Removal, Visitor Parking. Modern Heat Pumps Keep Utility Costs To A Minimum. No Elevator Required From Your Secured Indoor Parking Space To Your Front Door. Quick, Easy, Secure. (id:49269)
Royal LePage Estate Realty
529 Strasbourg Street W
Russell, Ontario
Welcome to the exquisite Bradley model by award winning Valecraft where elegance meets comfort. This beautifully designed home features 3+1 bedrooms, includes a main-floor den with door and window that can easily serve as a guest bedroom or home office. A showstopping two-storey great room with soaring 17-foot ceilings, a sleek modern fireplace, and expansive windows that flood the space with natural light.The open-concept main floor invites you in with rich hardwood and elegant ceramic flooring that flows seamlessly throughout. The spacious living room, highlighted by stylish pot lights, offers a warm and inviting atmosphere perfect for entertaining or quiet nights in. At the heart of the home is the gourmet kitchen a chefs dream boasting ample cabinetry, Quartz countertops, a complementary backsplash, a large eat-at island, stainless steel appliances and a generous walk-in pantry to support all your culinary needs. Sliding patio doors lead to a fully fenced backyard, ideal for outdoor gatherings or peaceful evenings under the stars or optionally enjoy the custom installed exterior ligths and illuminate your outdoor space.Upstairs, you'll find three generously sized bedrooms, a full bathroom, and a dedicated laundry room for added convenience. The primary suite stands out with a spacious walk-in closet and a private ensuite, offering a true retreat.The lower level is a blank canvas perfect for a home theatre, gym, playroom, or whatever your lifestyle demands. Situated in a highly sought-after, family-friendly neighborhood in St. Thomas, this stunning home is sure to leave a lasting impression. (id:49269)
Exit Realty Matrix
2 - 2 Waterfall Lane
Ottawa, Ontario
Welcome to this move-in ready upper-level condo located on a quiet road across NCC land with easy access to 100s of KMs of Trans Canada walking/biking trails via connecting side roads. The bright & open-concept condo features over 1,000 sq/ft of living space with hardwood floors, tons of windows that bring in natural light and has been freshly painted from top to bottom. The dining area leads to your kitchen which showcases newer Stainless Steel appliances, refreshed cabinetry and plenty of counter space. Around the corner you find the spacious living room with a cozy wood fireplace and bay window with views of Ottawa's Greenbelt that backs on this condo complex. The generous bedroom offers a double-door closet and enough space to set up a work space or sitting area. This condo also hosts a large bathroom, in-unit laundry with small storage area and a bigger lower-level indoor storage area to keep your unit clutter-free. Both a 2nd level balcony and ground level patio will allow you to enjoy the quiet outdoor space with friends and family this summer. Recently updated light fixtures & baseboards are found throughout the unit. This pet-friendly condo includes a parking space and the complex offers visitor parking for your guests. Located close to the DND Carling campus (20min bike ride), public transit (including upcoming Moodie LRT Station), multiple parks, easy walk to local shops, restaurants & the Robertson Shopping Center and a short drive to all the amenities Kanata has to offer. (id:49269)
RE/MAX Affiliates Realty Ltd.
2601 - 28 Ted Rogers Way
Toronto (Church-Yonge Corridor), Ontario
Experience upscale urban living in this fully furnished unit located in the prestigious Couture Condominiums by Monarch. Situated just steps away from the Bloor/Yonge subway, Yorkville, U of T and the Royal Ontario Museum, this residence offers both convenience and luxury! Floor-to-ceiling windows with sunny east exposure. 9ft ceilings, stainless steel appliances, granite countertops and a stacked front-loading washer and dryer. Private balcony with city views. Premium amenities including 24hr concierge, indoor pool and hot tub, fully equipped fitness centre and yoga studio, party room, media room, lounge area and underground visitor parking. Tenant resposible for hydro, $300 key deposit refundable, no pets and non smoker. (id:49269)
Ipro Realty Ltd.
181 Seabert Drive
Arnprior, Ontario
BRAND NEW HOME! Nestled on a spacious 42-ft x 131-ft lot , this stunning 2025-built DETACHED bungalow offers modern elegance and thoughtful design. The main floor features 2 generous bedrooms and 2 full bathrooms, including a primary suite with a walk-in closet and an ensuite with a standing shower. The gourmet kitchen boasts quartz countertops, a double-bowl sink, and a sleek faucet, seamlessly flowing into the dining and living areas. Wide windows throughout the home flood the space with natural light, enhancing the bright and airy ambiance. Enjoy enhanced privacy with no rear neighbors, perfect for relaxing or entertaining with friends and family in the spacious living area or the deep backyard. The home is beautifully finished with upgraded flooring, dimmable pot lights throughout the living and dining areas, and exterior lighting for added ambiance. The partially finished basement offers wide windows and a 3-piece rough-in, ready for your personal touch. Plus, the hot water tank is owned, saving you rental costs. Being close McNamara Trail, McLean Avenue Beach, Robert Simpson Park as well as all amenities you get the perfect blend of comfort and nature! Located just minutes from schools, parks, and essential all amenities such as grocery stores, restaurants, school, hospital, its also within walking distance of an upcoming commercial/retail plaza. Plus, it's a 30-minute drive to Kanata Tech Park and 45 minutes to downtown Ottawa Experience luxury, comfort, and convenience in this modern gem! (id:49269)
Royal LePage Team Realty
28 Seabert Drive
Arnprior, Ontario
Nestled on over 42-ft lot, this stunning 2022-built home features 5 spacious bedrooms, 4 bathrooms and finished basement. The gourmet kitchen offers quartz countertops, pantry, valence lighting, and a sleek granite sink. The airy double-ceiling in dining area adds a touch of grandeur, while the master bedroom boasts a walk-in closet for ultimate convenience. With upgraded hardwood floors throughout and ample pot lighting in the living area, basement and around the exterior, this home is as stylish as it is functional. It is just minutes away from schools, parks, and essential amenities and is conveniently located at walking distance from upcoming commercial/retail plaza. It is just 30 minutes from Kanata Tech Park and 45 minutes from downtown Ottawa. Perfect for modern living, this home offers luxury, comfort, and convenience in one beautiful package! (id:49269)
Royal LePage Team Realty
149 Norfolk Street
Stratford, Ontario
Attention contractors, investors or first time home owners. If you are looking for your first home or looking for a investment property or a home to renovate, look no further this might be just what you have been looking for. This 3 bedroom side split offers open concept main floor with sliders to a fully fenced rear yard, finished family room, life time roof, newer windows, new furnace. There is no garage but with city approval potential to build one. (id:49269)
RE/MAX A-B Realty Ltd
100 Rumballs
Huntsville (Stephenson), Ontario
Welcome to the ultimate private island retreat on Mary Lake. Locally known as Forrest Island, this 2.83 acre paradise, offers an unparalleled blend of seclusion and accessibility. With its own mainland boathouse docking just minutes away and no neighbors within a thousand feet, it provides an idyllic escape from the everyday. Whether you seek a tranquil getaway, an entertainer's haven, or a family gathering spot, Forrest Island delivers. Its 1351 feet of scenic shoreline features multiple gathering areas and secluded spots to suit any occasion. The main cottage, thoughtfully designed with 3 bedrooms & 1 bath, features an open-concept living space that opens onto a spacious wrap-around deck, showcasing stunning water views. The East shore is home to a two-storey boathouse with living accommodations, two boat slips, and ample additional docking space. On the South West shore, a stand-alone entertainment and swimming dock offers deep, clear water, all-day sunshine, and breathtaking views. The hot tub at the waters edge lets you unwind while enjoying postcard-worthy sunsets. The island boasts a beautifully outfitted Bunkie with a bedroom, 3-piece bath, living area or additional sleeping space, and a walkout deck, perfect for guests or used as a private retreat. In the island's center, a camping deck with a Yurt provides a serene space for summer naps or stargazing nights. Explore meandering trails or use the golf cart to reach the East shore for sunrise views and discover the surrounding natural land. The gently sloping shorelines offer ample table land for recreational activities, a potential sports court, or whatever you envision. Additional features include practical storage buildings for all your toys and equipment, two separate hydro meters, Bell wireless internet - ensuring modern conveniences are well catered to. Fully equipped & ready for immediate enjoyment, Forrest Island is truly a one-of-a-kind experience where you can start creating unforgettable memories. (id:49269)
Cottage Vacations Real Estate Brokerage Inc.
421 Seaton Drive Unit# Lower
Oakville, Ontario
This beautifully renovated lower-level apartment offers approx 1,000 SF of modern living space with everything you need for comfort and convenience. The open-concept layout boasts sleek finishes throughout, including hardwood floors, pot lighting, and extra-large windows that flood the space with natural light. The spacious kitchen is complete with SS appliances, and ample storage and counter space. In addition, this unit features a brand-new Samsung stackable washer and dryer. The spacious living and dining areas are perfect for relaxing or entertaining, while the two generous bedrooms provide ample space and privacy. The full 3pc, renovated bathroom is designed with modern finishes, including a large vanity with ample storage, and tiled flooring. The lower level has its own separate entrance, offering privacy and flexibility, and is ideal for those seeking a rental with easy access. Outside, enjoy the tranquil backyard oasis, complete with mature trees that provide shade and serenity. Located in a desirable neighborhood close to parks, highly ranked schools, and just a short stroll to Bronte Harbour, you’ll enjoy all the amenities this vibrant area has to offer, including boutique shopping, dining, and scenic views. One car parking and additional street parking are available. (id:49269)
RE/MAX Escarpment Realty Inc.
90 Deerpath Drive
Guelph, Ontario
Welcome to an exceptional residence situated in the prestigious West End, a highly desirable neighborhood. This remarkable property features a fully LEGAL BASEMENT apartment, making it an ideal choice for multigenerational families, multifamily living, or astute investors. The home boasts a total of seven generously sized bedrooms and four well-appointed bathrooms. Nearly 3000 square feet of finished living space! The upper level offers four spacious bedrooms, including a comfortable primary suite with a private four-piece ensuite, accompanied by an additional shared full bathroom. The main floor is designed for both functionality and elegance, featuring a convenient powder room and an open-concept layout that seamlessly integrates a practical kitchen, dining area, and inviting living space. A separate family room provides additional space for entertainment or quiet relaxation. The lower-level legal basement apartment, accessible via its own private side entrance, includes 3 expansive bedrooms, a full bathroom, a kitchen, and a comfortable living area, offering versatility and privacy. Fantastic location walking distance to Costco, Zehrs, Tim Hortons, Schools both public and catholic, Restaurants, and major banks. Minutes to the Hanlon and Stone Road Mall. This is a rare opportunity to own a distinguished property in a prime location. Schedule your private viewing today to experience all that this home has to offer. (id:49269)
Peak Realty Ltd.
22 Gallimere Court
Whitby (Blue Grass Meadows), Ontario
Nestled in the serene Blue Grass Meadows community, this tranquil court is one of Whitby's newest exclusive neighborhoods. With no neighbors behind, this stunning property is just minutes away from Highway 401, public transit, schools, parks, grocery stores, and all the amenities Whitby has to offer. This spacious and sun it home features 3 bedrooms and 4 bathrooms, providing a perfect blend of comfort and convenience. The open-concept main floor boasts a living and dining area with hardwood flooring and a sliding door that leads to a well-maintained deck. The backyard is ideal for entertaining, complete with a BBQ and garden shed. The finished basement includes a convenient 2-piece bathroom and pot lights, adding to the home's appeal. This residence is quiet, meticulously kept, and well-managed. Nichol Park trail is conveniently located just across the street. This beautiful home has been lovingly maintained, showcasing the pride of ownership. (id:49269)
Century 21 Percy Fulton Ltd.
316 Concession 3 Road
Niagara-On-The-Lake (St. Davids), Ontario
Welcome to 316 Concession 3 Road, move in and live your Niagara-on-the-Lake lifestyle! This lovely home, is located directly across from the Two Sisters Vineyard and has gorgeous escarpment views and showcases major curb appeal. Built in 2016 this spacious all brick 3 bed, 3 bath, raised bungalow has 2749 SQFT of total living space and has soaring ceilings, bright oak flooring, extensive high-end finishes and design details throughout. Master suite with 3 pc ensuite & W/I closet. The completely private and spacious Master suite overlooks the vineyard. Finished lower level features large rec room which would be perfect for a media room, play space for kids workout room or office. Also located on the lower level is third bedroom w/full sized windows with ample light to fill the space throughout. The backyard oasis features a fully fenced yard and low maintenance garden with lavender, and a small apple and pear tree. Just a short stroll from your front door you can enjoy from golf courses, award-winning wineries and many walking trails. Entrance through garage to lower level offers options to rent or Airbnb for the savy INVESTOR! (id:49269)
Revel Realty Inc.
46 Hill Street
South Huron (Exeter), Ontario
Nestled in one of Exeters most desirable neighbourhoods, this charming Cape Cod style home backs directly onto parkland, offering peaceful views and a sense of privacy rarely found in town. Full of character and natural light, this home provides versatile living space and could easily be configured as a four-bedroom residence.Inside, the bright main floor features a welcoming living room with a gas fireplace and large windows overlooking the backyard. The crisp white kitchen is beautifully updated with quartz countertops and built-in appliances. Two additional rooms on the main floor currently used as an office and dining room could easily serve as bedrooms for added flexibility.Upstairs, the spacious primary suite impresses with a five-piece ensuite bath and generous closet space. The finished lower level includes a large family room, a workshop area, and convenient walkout access to the attached double garage. Additional highlights include a side sunroom leading to the backyard patio, a fully interlocked driveway with room for 5-6 vehicles, and direct access to Exeter's scenic Morrison Trail, with schools and recreation nearby.This is a well-maintained, move-in-ready home in a truly prime location perfect for families or anyone looking for comfort and charm close to nature. (id:49269)
Coldwell Banker Dawnflight Realty Brokerage

