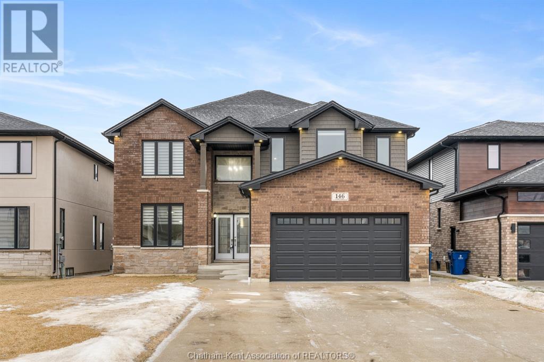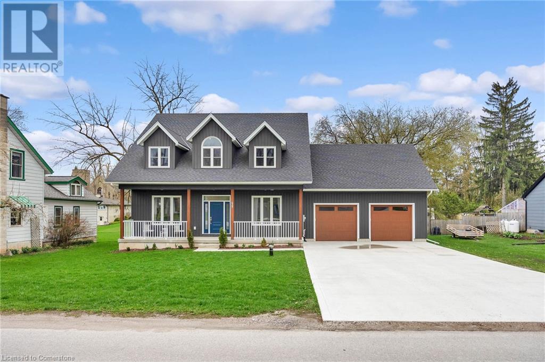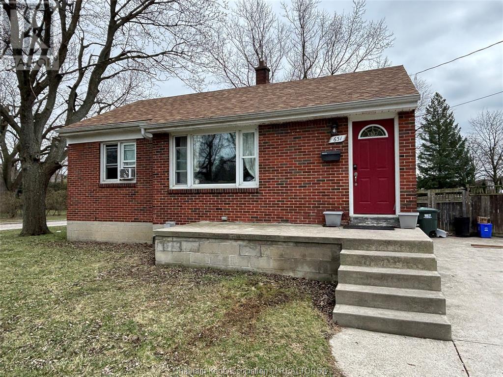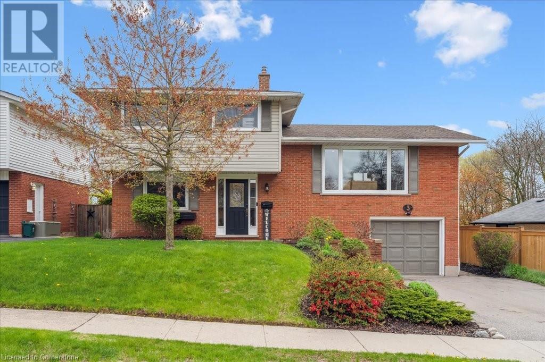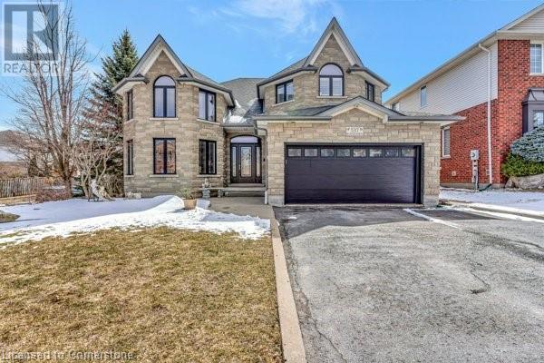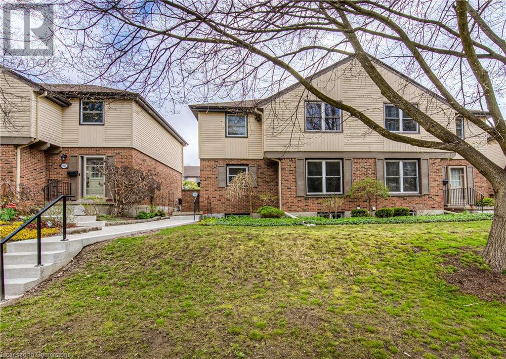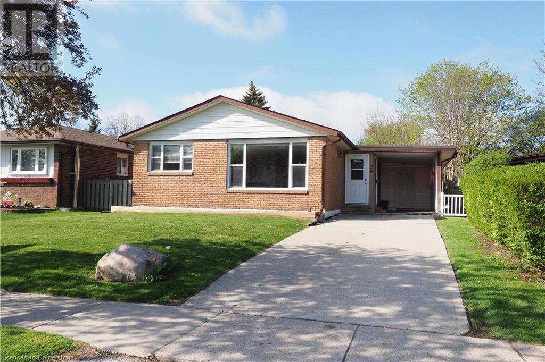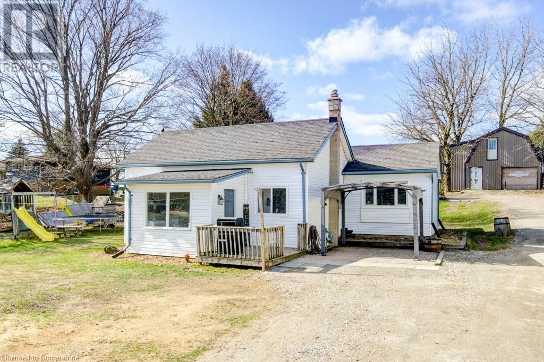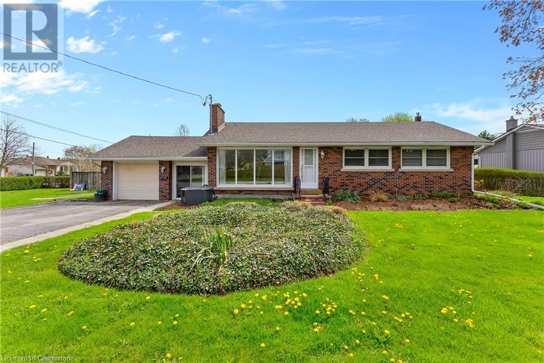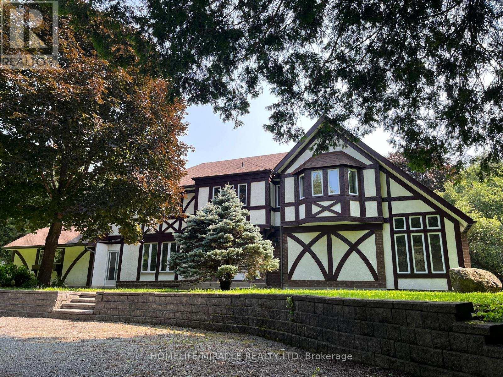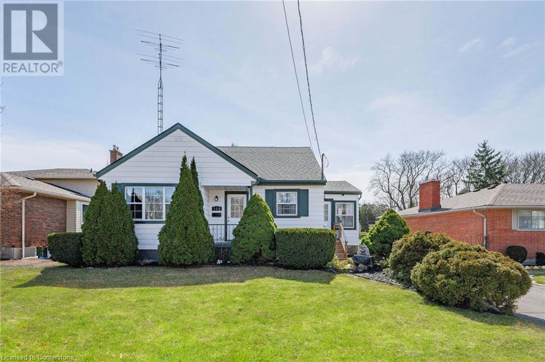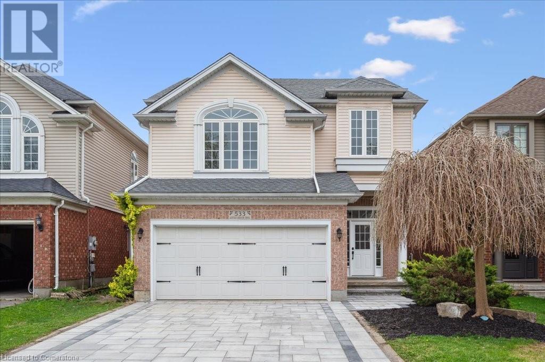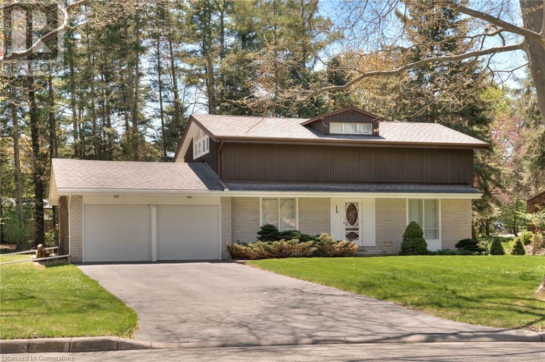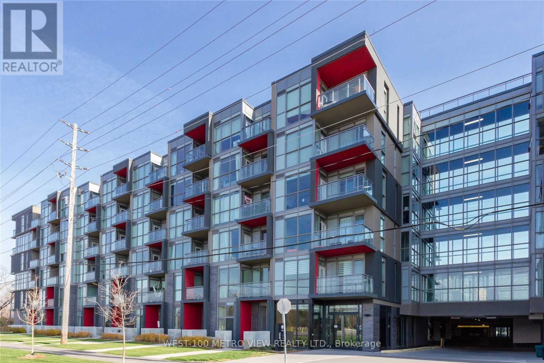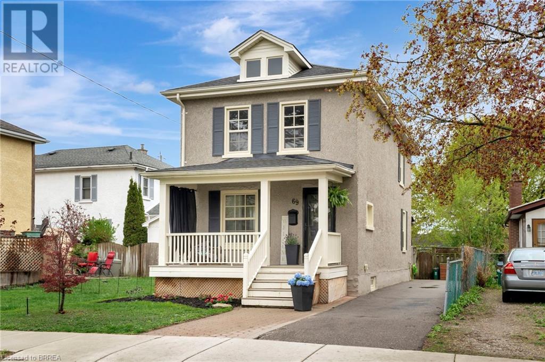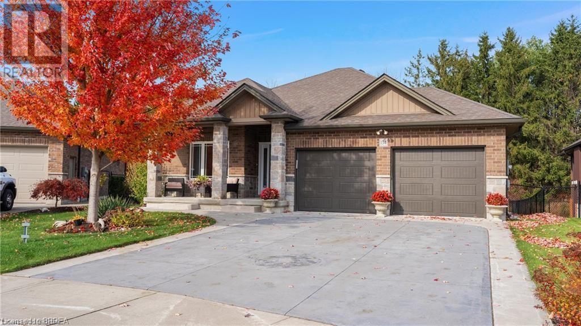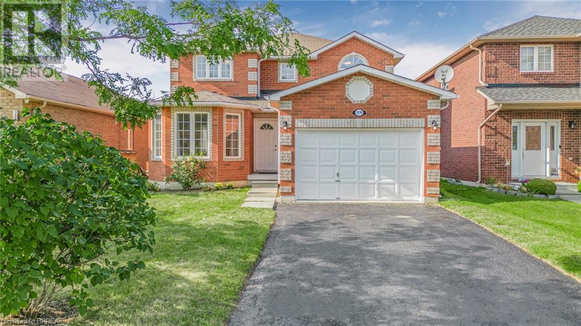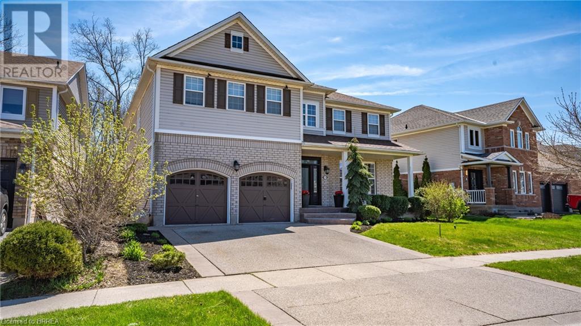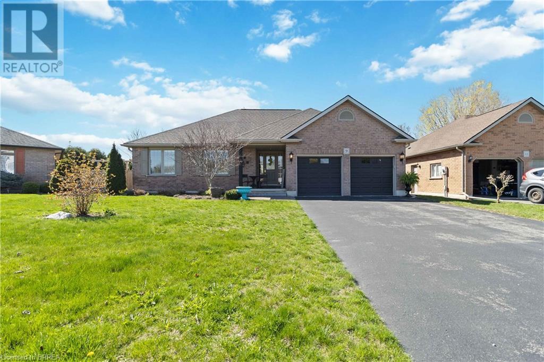지도 매물 검색
146 Tuscany Trail
Chatham, Ontario
Welcome to this new 2-story home built in 2023 by Levant Homes in a desirable Chatham development. With 2,836 sq. ft. of quality craftsmanship, it boasts stone, brick, and vinyl siding. Step through the grand double doors into an inviting foyer, leading to a spacious living/dining area and cozy family room with fireplace. The gourmet kitchen features custom upgrades and quartz countertops. Also on the main floor: an office (or extra bedroom) and half bath. Upstairs, the luxurious primary suite offers a huge walk-in closet and spa-like ensuite with a tiled shower and soaker tub. The second floor also includes three large bedrooms, a second ensuite, third full bath, and laundry room. Enjoy engineered hardwood flooring, with tile in the kitchen, bathrooms, and laundry. Outside, a concrete driveway, covered patio, and sodded yard complete the home. The unfinished basement includes a bath rough-in for future potential. Includes a Tarion Warranty for peace of mind. (id:49269)
Century 21 Maple City Realty Ltd. Brokerage
615 Royal Fern Street
Waterloo, Ontario
Fantastic Starter Home in Sought-After Columbia Forest on the Westside of Waterloo! Welcome to this bright and inviting 3-bedroom, 2-bathroom home nestled in the desirable Columbia Forest neighbourhood — an ideal opportunity for first-time buyers or young families! The open-concept main floor is filled with natural light thanks to large windows and features oak hardwood flooring throughout. The spacious kitchen flows effortlessly into the dining and living areas, making it perfect for entertaining. From the living room, step out onto a generous backyard deck with built-in seating and a low-maintenance green space — ideal for relaxing or hosting friends. Convenient features on the main floor include a 2-piece powder room, inside entry from the single-car garage, and a large storage closet. Upstairs, you'll find three well-sized bedrooms with ample closet space and a 4-piece main bathroom. The unfinished basement is dry and already includes a shower stall — offering a great opportunity to add more finished living space to suit your needs. Located close to top-rated schools, shopping, scenic walking trails, and nature, this home offers the perfect blend of comfort and convenience. Don’t miss your chance to get into this welcoming and family-friendly neighbourhood! (id:49269)
Peak Realty Ltd.
6987 Main Street
Millbank, Ontario
Welcome to this beautiful 5-bedroom, 3-bathroom family home in the heart of Millbank, Ontario, a community where neighbors know your name and kids still ride their bikes until the streetlights come on. Built in 2021, this home blends modern comfort with that small-town warmth. Sunlight pours into the spacious living room, creating the perfect spot for family gatherings and quiet Sunday mornings. The custom Chervin kitchen features deep soft-close drawers, quartz countertops, and stainless steel appliances, designed for both everyday meals and special occasions. The main floor laundry room—a homeowner favourite—keeps life running smoothly, while the versatile toy room or fifth bedroom adapts as your family grows. Upstairs, the primary suite offers a walk-in closet and a spa-like ensuite with a large glass-tiled walk-in shower, and every bedroom is designed with large closets and windows that fill the space with golden morning light. The spacious basement provides endless possibilities for a rec room, home gym, or extra storage. Step outside to the backyard, where garden beds and a shed wait to be filled with springtime projects. This is more than just a house—it’s the kind of home where life slows down, memories are made, and your next chapter begins. Don’t miss this opportunity! Book a private showing today! (id:49269)
Real Broker Ontario Ltd.
21 Highland Crescent
Cambridge, Ontario
Welcome to 21 Highland- there's lots of quality upgrades in this bright and tidy multi level home! Highland Crescent is a classy and traditional West Galt neighbourhood in Cambridge. Quiet, and low traffic, you can't ask for more! The home itself is fresh and immaculate. The windows are all generously proportioned and have all been replaced with custom blinds. The kitchen is modern, with an open countertop overlooking the dining room and large windows overlooking the yard. The dining room window was replaced with a sliding door to the 2 level deck. The deck is spacious enough to find sun or shade, while you enjoy the private lot. There is even real hardwood everywhere except the lower level rec room. 3 sitting areas to choose from - the living room has a gas fireplace, a cozy den on the ground level plus the rec room level with another fireplace. There's room to entertain or even create a work from home space. At over 1500 square feet, the home is spacious to fit all of you and your family's needs. Completing the home is a single car garage has a double wide parking out front. The large lower level foyer has doors to both the backyard and the garage - making it a perfect spot for pets or kids to get organized. Minutes to downtown Galt, the Westgate Shopping plaza, schools, trails and more - enjoy living on the West side! (id:49269)
Royal LePage Crown Realty Services Inc. - Brokerage 2
631 Wallace Avenue
Windsor, Ontario
Summer's Coming! Inground Pool with a Large Fenced Yard! Get ready for summer with this fantastic brick ranch home! Featuring 2 bedrooms and 2 full bathrooms on the main floor, this home offers comfort and convenience. The large, fenced yard is perfect for pets, kids, or just relaxing, and the inground pool is the perfect place to cool off and entertain. Whether you're hosting poolside gatherings or enjoying peaceful outdoor moments, this home has it all. Don't miss out on this beautiful property — summer is calling! ""Seller will not respond to offers before May 18,2025. Allow Min 72 hrs irrevocable. Seller standard Schedules to accompany all offers. Buyers to verify taxes, any rental equipment and fees."" Property is sold ""as is"", with no representations of warranty. Please give 24 Hr notice to view. (id:49269)
Royal LePage Peifer Realty Brokerage
700 Murray Street
Wallaceburg, Ontario
Visit our open house on Saturday May 10from 2-4 pm. This has been a desired home in the town of Wallaceburg for decades. Offers 3 large bedrooms, the Primary Bedroom having a walk in room for a closet and a 4 pc. ensuite bath. The kitchen has loads of cupboards, an island and lighted display cabinets. Dine in a separate Dining Room, then relax in the massive Family Room, flip the switch on the fireplace or access the covered porch, perfect setup for entertaining. A second Living Room sits just beyond the kitchen for a quiet area of reflection. The front is fully landscaped with rock gardens and a double wide and long asphalted driveway. You have to check out the 20 x 24 detached garage, tons of room for cars and toys. The back yard is fenced backing onto a treed ""park like"" setting of the Oaks Retirement Home. This is a unique floorplan allowing for multiple family living, come look and see how it can work for your family. (id:49269)
Gagner & Associates Excel Realty Services Inc. Brokerage
17 Rosemount Drive
Kitchener, Ontario
Welcome to 17 Rosemount Drive. This lovely 3 bedroom semi-detached home nestled on a quiet street and is move-in ready. Boasting many newer features sure to please. Immaculately kept with beautiful hardwood floors through main floor. Large family room with picture window. Updated kitchen with Granite countertops and plenty of storage. Enjoy outdoor dining on your deck just off your eat-in kitchen while gazing over your recently fully fenced large backyard, ideal for the children and entertaining. Larger than most primary bedroom with double closet and tons of natural light. Lower level features huge rec room complete with home theater projector and surround sound and the list goes on. Newer furnace and air conditioning (2023), newer roof (2021). Owned water heater (2019) Close to all amenities and easy access to highways, this gem has it all. (id:49269)
RE/MAX Twin City Realty Inc.
3 Crestwood Drive
Cambridge, Ontario
Welcome to an amazing West Galt, court location at 3 Crestwood Dr. This great home offers 3 bedrooms, 2 bathrooms and a backyard oasis with inground pool. Inside the home you are welcomed by a large foyer which leads to main floor laundry, the rec room, 2 piece bathroom and also a walkout to the backyard patio. Up a few stairs to the main level you have a good sized living room with a huge window offering an abundance of natural light and view of the neighborhood. This is attached to the dining room which leads to the bright white kitchen complete with quartz counters, updated backsplash and stainless steel appliances. In the upper level of the home you will find the 3 generous sized bedrooms and a 4 piece bathroom with heated flooring. Downstairs offers a spacious workshop which leads to the single car garage leading to another backyard access. Out back you have a spacious patio to entertain, grass area for the kids and dogs to play and of course a 16x32 inground pool. The pool has a newer gas heater (2021), was sandblasted, repaired and recoated concrete (2023). Enjoy the upcoming hot summer days with family and friends. Book your showing today. (id:49269)
RE/MAX Twin City Realty Inc.
465 Drummerhill Crescent
Waterloo, Ontario
Welcome to this very well-loved and updated backsplit detached home on a family-friendly cresent in Westvale Waterloo, walking distance to parks, playground, school and YMCA daycare, minutes away from multiple grocery stores including Costco and the Boardwalk. This lovely home features 3 good-size bedrooms and a full 4-piece bathroom on the upper level; on the main floor, living, dining and kitchen with a door leading to the recently finished deck, which is a great space for you to host your guests and family. The lower level provides you with a 2-piece bathroom, a well-planned family room where family bond and friendship are deepened and productive works are carried out. Spacious storage on the 4th level with laundry and rough-in. Fenced backyard. Many updates have been done throughout the years: windows 2014, roof shingles 2015, den bathroom 2016, front and side doors 2018, attic insulation 2020, furnace with smart thermostat 2021, hot water tank(owned) 2021, eavestrough with TREX Guards 2021, washer & dryer 2021, kitchen closets 2022, kitchen floor 2024, deck 2024. This is a definitely a move-in ready worry-free home you do not want to miss! (id:49269)
2 Percent Realty
311 S Scholfield Avenue S
Welland, Ontario
Welcome to this beautifully renovated 5 bedroom (3+2) bungalow. With dual driveways, and attached garage, it's ideal for families or multi-generational living. Step inside the main level to find premium flooring and designer tile work, complemented by a sleek kitchen featuring stainless steel appliances, quartz countertops, and modern cabinetry. The oversized kitchen makes entertaining effortless. Downstairs, the fully finished in-law suite offers its own entrance, a second full kitchen, two additional bedrooms, and plenty of living space, perfect for extended family or guests. Furnace and AC 2023. Located close to major highways, parks, and great schools, this move-in-ready home checks all the boxes! (id:49269)
Exp Realty (Team Branch)
135 Golf Course Road
Conestogo, Ontario
Welcome to 135 Golf Course Road, your family’s next chapter in the exclusive & private community of Conestogo. This one owner, custom built home is situated on 0.65 acres of land overlooking agricultural fields and unobstructed views of the sunrise. Beautifully landscaped gardens and a long, laneway driveway welcome you to the 3100 square feet of living space awaiting inside. Enjoy the open concept main floor with maple wood floors and oversized windows throughout. Entertain in style and comfort! The formal sitting area leads to the spacious dining room & custom built kitchen with solid wood cabinetry and plenty of counter space. Unwind by the gas fireplace in the family room overlooking your private backyard through the sliding glass doors. Enjoy the convenience of a main floor laundry room with solid wood cabinetry and entry access to the upper level garage. The primary bedroom offers plenty of closet space and an entryway to the 4 pc bathroom. Two more well appointed bedrooms complete the main floor level. The walk out basement offers a spacious, open concept layout ideal for both relaxation by the stone fireplace and for vibrant entertaining of large groups. Enjoy the convenience of the lower level kitchen for all of your hosting needs. Work from home in the office space with a closet, or take on a new hobby in the workshop and lower level garage. Step outside and enjoy the privacy and tranquility of country living. The backyard features a walk out patio, spacious deck, a workshop with electricity, water & plenty of potential to be converted into a bunk or guest house, and driveway access to the second level garage. Outdoor adventures this summer await, as this home is just steps away from the prestigious Conestogo Golf & Country Club and the Grand River. Close to schools, the St Jacobs, Farmers Market, Conestoga Mall, the Elora Gorge, highway access and so much more! (id:49269)
Keller Williams Innovation Realty
537 Buckingham Boulevard
Waterloo, Ontario
Nestled in the prestigious Upper Beechwood neighborhood of Waterloo, this custom-built two-story home offers over 3,800 square feet of finished living space. Crafted with exceptional skill, the home is wrapped in timeless stone and matching brick. Inside, 9-foot ceilings and expansive windows give the interior tones of natural light. The open-concept main floor showcases maple hardwood floors and ceramic tile, an incredible kitchen with a center island topped with granite countertops, with two dining areas, a cozy sitting room, and a sunken formal family room warmed by a gas fireplace. Upstairs, four generously sized bedrooms await, including a massive primary suite with a 4-piece ensuite and walk-in closet. A versatile nook adjacent to the bedroom serves as an ideal home office or reading nook. The fully finished basement was designed with three expansive areas, complete with a wet bar, cabinetry, and a 3-piece bathroom. A separate side entrance enhances its appeal as a perfect in-law suite. Outside a professionally landscaped corner lot with armoured stone. Ideally located near top-tier universities, highly rated schools, scenic nature trails of conservation land, shopping, easy expressway access, surrounded by an abundance of amenities. Exclusive community access to the upper Beachwood pool association for swimming and tennis, less than a three minute walk from home! Recent upgrades are, a Lennox furnace (2013), an HRV system (February 2025), and energy-efficient windows throughout both floors (July 2020). A custom front door with transom glass (July 2020) custom shutters and curtains (November 2020). The expansive 12x24 TREX deck with sleek glass railings (October 2021) reimagines outdoor living. New roof and skylight (November 2022), and an owned water heater (January 2024). Equipped with a 200-amp panel in the garage—perfect for an electric car charger—and a 100-amp panel in the basement, this home effortlessly accommodates today’s power demands. (id:49269)
Real Broker Ontario Ltd.
228 Jessica Crescent Unit# A
Kitchener, Ontario
Stylish One-Bedroom Stacked Townhouse in a Prime Location! Welcome to this beautifully maintained one-bedroom stacked townhouse offering a smart, functional layout with 750 sq ft of carpet-free living space. This bright and inviting unit features brand-new laminate flooring (installed in 2025), an open-concept living room and kitchen, and large windows that fill the space with natural light. The modern white kitchen boasts ample counter space, an island with a breakfast bar, and stainless steel appliances—perfect for cooking and entertaining. The spacious primary bedroom includes generous closet space and easy access to a 4-piece bathroom with a newly installed vanity (2025). Additional storage is conveniently located under the staircase. Step outside to enjoy your private patio, ideal for relaxing or summer BBQs. Located within walking distance to Longo’s, Shoppers Drug Mart, Tim Hortons, restaurants, parks, sport complex, scenic trails and the Huron Conservation Area. You’ll also love the quick access to Conestoga College, Highway 401, and more! (id:49269)
RE/MAX Twin City Realty Inc.
100 Mcdougall Road Unit# 5
Waterloo, Ontario
ATTENTION FAMILIES AND INVESTORS! They call this a townhome but it's more like a semi-detached home. Either way it is lovely and spacious and really does have everything you need. Situated on a quiet tree lined street, in a great neighbourhood, walking distance to both Universities, Elementary Schools and Secondary Schools (Public & Catholic), Street Transit 2 minute walk, Rail Transit 5 minute walk, Clair Lake 5 minute walk, Ball Diamonds, Tennis Courts and other Recreational Facilities within a 20 minute walk. There really is no need to drive but if you do there are 2 parking spaces right out back. The house itself is move in ready, both the Main floor and Second floor are carpet free and boasts newly installed laminate flooring and has been freshly painted in a warm neutral tone. The main floor hosts a good sized kitchen, separate dining room a large living room and a powder room. The Dining room is perfect for entertaining and hosts a lovely big window allowing light to flood the room. The large Living room hosts a wood burning fireplace to cozy up in front of on those cold winter nights. In the warmer months, go through the sliders to your own private patio for a great place to enjoy your morning coffee, evening BBQ (natural gas) or late night cocktail in complete privacy. Upstairs you will find a spacious Primary Bedroom with an ensuite, two additional generous bedrooms and a full 4 piece bathroom. Head downstairs to your large family room for game nights, you will also find a fourth bedroom and another 3 piece bathroom. Everything you need in a great neighbourhood at a great price. What are you waiting for? (id:49269)
RE/MAX Icon Realty
39 Markwood Drive
Kitchener, Ontario
Welcome to 39 Markwood Dr. Located close to school, shopping and friendly neighbors. This beautiful three-bedroom home offers; open concept living area, master bedroom with walk-in closet, ensuite privileges, and walk-out to the patio, relaxing soaking tub, dry bar in rec-room, lots of storage, private back yard, storage shed, and carport with a workroom. This property will check off many boxes on your wants list for your next home. Book your private viewing with a realtor today. (id:49269)
Peak Realty Ltd.
684743 Hwy 2
East Zorra-Tavistock (Twp), Ontario
This inviting 3-bedroom, 1-bath home offers more than 1,200 sqft of living space, perfect for those looking to escape the hustle and bustle without sacrificing convenience. Whether you're a first-time buyer, downsizer, or hobbyist, this property offers a unique blend of comfort, functionality, and rural tranquility. Set against the backdrop of open farm fields, this home truly captures the peaceful essence of country living while still being just minutes from Woodstock and all its amenities — shopping, dining, schools, healthcare, and more. As you arrive, you’ll appreciate the home's unassuming exterior, which opens into a space that is larger than it looks, with an easy, comfortable layout designed for everyday living. The living areas are cozy yet spacious, with lots of natural light throughout. Each of the three bedrooms provides a restful retreat, and the full bathroom is conveniently located and well-kept. What truly sets this property apart is the approx 30x40 shop, ideal for the auto enthusiast, tinkerer, or anyone looking for a dedicated workspace. Complete with a newer car hoist, this outbuilding adds incredible value and flexibility to the home, making it a perfect fit for a hobbyist or small business owner. The large lot offers plenty of room to roam, garden, or entertain, and with open farmland at the rear, you’ll enjoy both privacy and scenic views year-round. Additional highlights include ample driveway parking, potential for further customization, and that unbeatable country feel with all the perks of town just minutes away. (id:49269)
Real Broker Ontario Ltd.
3897 Orchard Avenue
Lincoln, Ontario
Welcome to 3897 Orchard Avenue, a lovingly maintained solid brick bungalow on a premium corner lot in the heart of Vineland. Built by the respected Moyer family and owned by just the second family since, this classic home is full of character, comfort, and potential. The long private driveway fits four vehicles, plus one in the detached garage, which is connected by a charming breezeway that opens to a backyard oasis. Step inside to a warm and inviting living room featuring a wood-burning fireplace. The eat-in kitchen offers plenty of cabinet space and comes complete with fridge, stove, over-the-range microwave, and dishwasher. Down the hall are three bright bedrooms, a four-piece bath, and original hardwood floors that are believed to be preserved beneath the carpet. The full basement offers a cozy rec room with a gas fireplace, laminate flooring, a laundry room with a sink, a standalone shower, multiple storage areas, and a two-piece bathroom. There is also a bar area with a second fridge, perfect for entertaining. Major mechanicals are in great shape with a newer furnace, rental hot water tank, poured concrete foundation, and a powerful whole-home generator that automatically powers the house during outages, updated electrical panel with breakers. The gutters are equipped with gutter covers, helping to prevent leaf buildup and reduce maintenance. Outside, enjoy the original concrete pool, perfect for those hot summer Niagara days. A second fully fenced yard is separate from the pool area, ideal for children or pets, plus two side yards offering extra green space to enjoy. This perfect family property has space to relax, play, and grow. Located on a quiet street just minutes from local wineries, schools, parks, and highway access. A rare opportunity to own on Orchard Avenue in beautiful Vineland. (id:49269)
Exp Realty (Team Branch)
879 Parkinson Road Unit# 28
Woodstock, Ontario
Welcome to this beautifully maintained 3-bedroom, 2-bathroom condo townhome nestled in a friendly, desirable neighborhood in Woodstock. Ideal for first-time home buyers, this move-in ready home offers a functional layout and cozy charm. Step inside to find a bright, inviting main level with laminate flooring and plenty of natural light throughout. The updated kitchen (2023) features modern finishes and great storage, making it a true standout for everyday living and entertaining. Upstairs, you'll find three spacious bedrooms and a 4pc bathroom, while the fully finished basement adds extra living space with a great sized rec room – perfect for a play area, home gym, or media room! Down here you will also find another full bathroom. Enjoy the outdoors in your fully fenced backyard complete with a private patio area, ideal for relaxing or hosting summer gatherings. This low-maintenance home checks all the boxes for convenience and value. Don’t miss this fantastic opportunity to own this stylish home in Woodstock! (id:49269)
Royal LePage Wolle Realty
26 Markwood Drive
Kitchener, Ontario
Beautiful Renovated 4-Bedroom Family Home on Oversized Lot in Mature Neighborhood. Welcome to this charming and spacious 4-bedroom single detached home, perfectly situated on a rare 60 ft x 110 ft lot—offering ample space inside and out for the whole family. Step inside to a thoughtfully designed main floor featuring a separate living and dining room, ideal for entertaining. The renovated kitchen boasts sleek stainless steel appliances and opens into a stunning 4-season sunroom with a cozy gas fireplace—perfect for year-round enjoyment. A convenient 2-piece powder room completes the main level. Upstairs, you’ll find gleaming maple hardwood flooring throughout, a beautifully renovated 4-piece bathroom with a luxurious soaker tub, and four generously sized bedrooms, including a king-size primary suite with double closets. The finished basement adds even more living space with a large rec room, a 2-piece bath, and abundant storage. Enjoy the outdoors in the expansive backyard, offering room to roam, play, or entertain. With a single-car garage and a double-wide driveway, there’s room for the whole family—and their guests. Other renovations include New Roof, Eavestroughs and gutters in 2018, Central Air 2022,Attic Insulation 2022, New Garage Door and Front Door 2018, New Washer, Dryer, Stove in 2023. This is the perfect family home in a wonderful neighborhood close to all amenities, Hwy's and schools! Don’t delay as this one wont last long. Shows AAA! (id:49269)
Keller Williams Innovation Realty
1929 8th Line Road
Ottawa, Ontario
Unique 3,000 sq. ft. English Tudor-Style Country Estate - Embrace the charm and elegance of this one-of-a-kind, 6-bedroom estate, nestled on a sprawling 5-acre property just 20-25 minutes from downtown Ottawa. This beautifully updated home is perfect for those seeking both modern convenience and countryside tranquility. Enjoy approximately 3,000 sq. ft. of thoughtfully designed living space, with recent updates that ensure both comfort and functionality. The property includes a horse stable with a spacious open loft and multiple versatile barns, ideal for hobby farming or equestrian pursuits. A productive, private office area with separate front and back entrances is perfect for those working from home or meeting clients. Recent updates include : New cabinets, quartz countertops, and stainless steel KitchenAid appliances. Updated floors on the entire first level. Pot lights installed throughout the home; freshly painted interiors add a vibrant touch. Upper deck freshly finished, providing a serene outdoor space surrounded by trees for ultimate privacy. A newly added 3-piece bath, main floor laundry (2022), and second-floor laundry (2022). With a layout that seamlessly blends function and charm, this home has been meticulously updated to meet modern needs while retaining its classic appeal. Surrounded by nature, it offers the perfect balance of privacy and accessibility. Some photos are virtually staged. (id:49269)
Homelife/miracle Realty Ltd
36 Hayhurst Road Unit# 354
Brantford, Ontario
Welcome to 354-36 Hayhurst Rd! This beautifully updated 3-bedroom, 1.5-bath condo offers 1500 sq ft of thoughtfully designed living space spread across two spacious levels. The best part? Condo fees include all utilities water, hydro, electric, water softener, building maintenance, and more! The only exclusions are internet and cable, making this a truly hassle-free living experience. The main floor features a bright, open concept living and dining area with large windows that fill the space with natural light, plus access to a balcony where you can relax or entertain perfect for BBQs! The upgraded kitchen is a true standout, with sleek, gorgeous countertops, soft-close cabinets, and a bright, eat-in area that's ideal for casual dining. You'll also find a versatile office space on this level, perfect for remote work or study, as well as plenty of storage throughout the unit. The engineered hardwood floors add warmth and sophistication to the entire space. Upstairs, discover three well-sized bedrooms, including a serene primary suite with its own private balcony that's flooded with light another perfect spot for enjoying the outdoors. The condo also features in-suite laundry, and ample storage space. Plus, you'll enjoy the added convenience of two parking spots one in the garage and one assigned surface spot. Located in a sought-after area, this condo is just a quick walk away from the Wayne Gretzky Centre, and offers easy access to shopping, the highway, and everything you need for a convenient lifestyle. Don't miss your chance to experience both comfort and ease in this vibrant, well-connected neighborhood! (id:49269)
Corcoran Horizon Realty
118 Stephenson Way
Palmerston, Ontario
Welcome to 118 Stephenson Way, a beautiful Semi-Detached Home that was built in 2021 (so it still benefits from TARION Warranty), and offers 2494 sq. ft. of finished living space with 4 Bedrooms, 4 Bathrooms, a finished Basement, and has close to $60,000 worth of premium upgrades added. From the moment you step inside, you’ll feel at Home. The open-concept Main Floor is bathed in natural light, drawing you into the spacious Living Room, where Backyard views create a serene backdrop for everyday life. The heart of the Home is the beautiful Kitchen, featuring stainless steel appliances and luxurious white quartz countertops, all while over-looking the Dining area, where sliding doors lead to the private covered Deck and fenced Backyard, which is the perfect space to entertain guests, enjoy summer BBQ’s, store outdoor tools/toys in the large Shed, or relax in the Hot Tub. A convenient 2-pce Bathroom, and a Laundry/Mudroom with Garage access complete the Main Floor of the Home. Ascend the beautiful solid wood staircase to the Second Floor, where you’ll find a spacious Primary Bedroom featuring large windows, a walk-in closet, and an Ensuite Bathroom with a glass enclosed Shower. Two additional bright and spacious Bedrooms and an additional full Bathroom provide ample space for family or guests. The finished Basement offers even more living space with a cozy Rec./Family Room with a Bar, a fourth Bedroom, an additional Bathroom, and plenty of storage space. Nestled in a family-friendly neighbourhood, this Home is in a perfect location that families will love - within walking distance to Schools, parks, trails, and a Hospital. Plus, with Listowel just down the road, and Guelph and Kitchener-Waterloo all under an hour drive away, you can enjoy the best of both Small Town charm, and City amenities and convenience. Don’t miss your chance to call this beautiful Home your own! (id:49269)
Royal LePage Wolle Realty
513 Speedvale Avenue E
Guelph, Ontario
Welcome to 513 Speedvale Ave E, a charming and well-maintained 3-bedroom bungalow situated on a spacious lot in Guelph’s desirable Riverside Park area! Inside, you’ll find a cozy and functional floor plan featuring a sunlit living room with large windows and warm hardwood floors. The third bedroom is currently being used as a dining room, offering flexible use of space to suit your lifestyle. The eat-in kitchen is well-appointed offering ample cupboard space and a lovely view over the backyard. The beautifully renovated 4-piece bathroom offers a modern vanity and a tiled shower/tub. Upstairs there are 2 large bedrooms with laminate floors and plenty of natural light. Downstairs, the partially finished basement features high ceilings & large windows providing the perfect canvas for future expansion—ideal for a rec room, home gym or workshop. Key updates include newer roof and windows (2015), modern exterior doors, backyard storage shed and a large work shop. The lot offers ample outdoor space for entertaining, gardening or play with a private feel and mature trees surrounding the property. Situated minutes from parks, schools, shopping and transit, with easy access to Guelph’s vibrant downtown and commuting routes, the convenience is unbeatable! (id:49269)
RE/MAX Real Estate Centre Inc.
72 Raising Mill Gate
Elmira, Ontario
This spacious and beautifully updated 3-bed, 3-bath semi-detached home is ideal for families, downsizers, or first-time buyers. Perfectly located near downtown Elmira and the Woolwich Memorial Centre, convenience is right at your doorstep. The main floor features a bright kitchen, dining area with bay window, and a welcoming living room, along with a convenient 2-pc bath just steps away. Upstairs, you’ll find a luxury primary suite with walk-in closet and 4-pc ensuite, plus two more generous bedrooms and a second 4-pc bath. Enjoy additional living space in the finished basement with plenty of storage, a fully fenced backyard, and an extra-wide driveway. This move-in-ready home has it all. (id:49269)
Exp Realty (Team Branch)
533 Little Dover Crescent
Waterloo, Ontario
** Open House Sat 2:00-4:00pm** Welcome to 533 Little Dover Cr , Waterloo, located in one of the most desirable neighborhoods Eastbridge. This sought-after community is known for its top-rated schools, including Lester B. Pearson and Bluevale C.I, making it an ideal choice for growing families. This stunning detached home offers 3+1-bedroom 4- bathroom and double car garage. Recently, it was renovated from top to bottom. Finished basement with a big bedroom/a full bathroom and a large recreation room. This is a truly carpet free house, Main and second floor luxury engineer hardwood installed, The kitchen is fully equipped with recently updated quartz counter top & a brand-new stove (2025). Moving upstairs, you'll find a beautiful and bright upper family room with cathedral ceiling. Couple stairs up there is 3 spacious bedrooms & a full 4pc bathroom with a whirlpool, Master bedroom with 3pc ensuite. All the bedroom are generously sized features ample natural light & a well-organized closets . The fully finished basement that offers endless possibilities! This level includes a huge recreation room and a bedroom with a 3pc bathroom. Step outside to the fully fenced backyard, a deck is ready for host summer BBq's. A short drive from Conestoga Mall, Universities, St. Jacobs Market. This is a rare opportunity to own a beautiful home in a fantastic location! Don’t miss out—Book your private showing today! (id:49269)
Royal LePage Peaceland Realty
67 Allan Avenue
Guelph, Ontario
One word comes to mind when describing 67 Allan Ave: Spectacular. This 3 bedroom, 2 bath home in the heart of Guelph's bustling Junction neighbourhood has been carefully updated and improved, leaving nothing for a new owner to do. As you come to the front door, you'll appreciate the historical charm of a covered front porch for morning coffees. Inside the front door, hang your coat in the closet and come on in. You'll noticed the recently refinished hardwood floors that lead into a bright and modern space, all while maintaining a cozy feel. The living room has a gas fireplace and ample seating for entertaining with warm potlights throughout. In the dining room, oversized sliding doors were added (2020) to provide more light and opportunity to utilize the beautiful backyard. The kitchen is bright and updated with additional backyard views. Upstairs, the primary bedroom overlooks the front of the house, with California shutters and plenty of storage between the custom wardrobe and closet space. The other two bedrooms also offer large windows overlooking the backyard and closets. The updated 3pc bathroom (2020) is gorgeous and includes a glass shower. The basement is also finished and offers additional bedroom space or could be used as a rec room, teen hangout or home office. You'll love the additional 3pc bathroom here as well, along with the added storage. The large backyard has been fully landscaped with beautiful perennial gardens (see summer pics). There is also a storage shed and a side patio area, as well as a side entrance. Other updates include: windows 2011, roof 2018, insulation 2019, new water heater (owned) 2024, main floor heat pump (2024) and water softener (2025). Walkable to downtown Guelph as well as parks, trails and Fixed Gear Brewing, 67 Allan is your chance to get into something special. Book your showing today! (id:49269)
Keller Williams Home Group Realty
32 Newman Drive
Cambridge, Ontario
Welcome to 32 Newman Drive! This thoughtfully maintained home is located in a prestigious West Galt neighborhood on a large .36-acre lot. Inside, you'll find a spacious living room with a fireplace, a formal dining room, and a bright kitchen with plenty of natural light. The sunroom provides a quiet space for enjoying your morning coffee. The upper level has four comfortable bedrooms, offering ample room for family or guests. The unfinished basement provides great potential for a home office, gym, or an additional living area. Parking is convenient, with a 6-car driveway and a 2-car attached garage. The large back yard features mature trees, providing privacy and space for outdoor activities. Great location, close to river trails, schools, public transit, Highway 401, the Gaslight District, and the Hamilton Family Theatre, offering convenient access to dining, shopping, and entertainment. Contract your Realtor to book a private showing of this home! (id:49269)
Grand West Realty Inc.
654 Champlain Boulevard
Cambridge, Ontario
Welcome to this beautifully maintained backsplit in the heart of East Galt, Cambridge—where comfort, style, and functionality come together seamlessly! This carpet-free gem offers everything a family could want, including a gourmet kitchen with modern finishes perfect for the home chef, and a cozy family room that invites you to relax and unwind. One of the standout features of this home is the fully finished basement apartment—complete with its own entrance—ideal for extended family living or as a mortgage helper for added flexibility and value. Set in a peaceful, family-friendly neighbourhood with easy access to schools, parks, shopping, and transit, this home is truly a rare find. Don’t miss your opportunity to own a home that offers space, income potential, and timeless appeal in one of Cambridge’s most desirable communities! (id:49269)
Corcoran Horizon Realty
6 Elmhurst Drive
Toronto (Rexdale-Kipling), Ontario
6 Elmhurst Drive A Bright, Updated 4-Bedroom Home on a 50 Ft. Lot in Prime Toronto Location. Welcome to this beautifully updated and meticulously maintained 4-bedroom home, nestled on a quiet street in a sought-after, family-friendly neighborhood. Situated on a generous 50 ft. lot, this property features a modern exterior with sleek dark high-end siding that looks like stone that offer exceptional curb appeal. Inside, the home boasts a spacious and sunlit layout with new flooring throughout, an updated kitchen with a skylight and eat-in area, and a walk-out to a landscaped backyard garden. The main floor also includes a bright solarium and an open-concept living/dining area ideal for entertaining. The oversized primary bedroom and three additional well-appointed bedrooms provide plenty of space for a growing family. The main level has an in law suite with its own kitchen and bathroom and living room. The lower level features a fully finished nanny suite complete with its own kitchen and bathroom perfect for extended family or guests. A separate laundry area for each level. TTC At The Door, One Bus To Subway. Located on serene Elmhurst Drive, you're within walking distance to local schools, parks, transit, and shopping everything you need in a vibrant and well-connected Toronto community.6 Elmhurst Drive in Etobicoke offers excellent highway access, located just 1.5 km from Highway 401, approximately 3 km from Highway 409, about 4 km from Highway 427, and roughly 5 km from Highway 400making it a well-connected location for commuting across the GTA. (id:49269)
Keller Williams Referred Urban Realty
511 - 5 Rowntree Road
Toronto (Mount Olive-Silverstone-Jamestown), Ontario
This Spectacular 1287 Sq Ft 2+1 Bedroom, 2 Full Baths, 2 Parking Spaces & Locker In This Beautifully Landscaped Platinum On The Humber Has 24-Hour Security Gated Complex. Enjoy The Huge Savings As Your Cable and Internet Service, Heat, Hydro, Water, and Central Air Is All Included In Your Maintenance Fee! This Unit Overlooks The Humber River & Rowntree Mills Park. Enjoy Your Morning Coffee From Your Kitchen, Dining Room, Or Balcony While Taking In This Unobstructed, Breathtaking View. The Park Is Your Backyard. Use The Gym For Your Exercise, Or Walk, Jog, Run, Or Bike Ride The Humber Trail To Lake Ontario. Other Amenities Intl: Indoor & Outdoor Pools, Hot Tub, 4 Tennis Courts, Squash Court, Games Room, Party Room, And Of course, Visitors Parking. Easy Access to Finch LRT (Almost Complete), York U, Guelph-Humber U, Humber College, Pearson Intl, Hwys 407, 400, 401, 427, 27 & All Major Shopping. (id:49269)
Homelife/miracle Realty Ltd
501 - 4655 Metcalfe Avenue
Mississauga (Central Erin Mills), Ontario
Prime Location in the Heart of Erin Mills!Welcome to Erin Square by Pemberton Group, where style meets convenience. This stunning 2-bedroom + den, 2-bath suite boasts a bright, open-concept layout designed for modern living.With two full bathrooms and a flexible den, it offers the perfect blend of comfort andfunctionality. Ideally situated just steps from Erin Mills Town Centre, residents enjoy easyaccess to premier shopping, dining, top-rated schools, Credit Valley Hospital, and majorhighways 403 & 407. This vibrant community features resort-style amenities, including a 24-hour concierge, guest suite, games room, childrens play area, rooftop outdoor pool, BBQterrace, lounge, state-of-the-art fitness centre, pet wash station, and more. A must-see homein a truly exceptional locationcome experience it for yourself! (id:49269)
Retrend Realty Ltd
B208 - 5240 Dundas Street
Burlington (Orchard), Ontario
Welcome to modern townhouse-style living in the heart of Oakville's sought-after Uptown Core! This unique 2-storey, ground-floor condo offers the perfect blend of condo convenience and the spacious feel of a townhome. Featuring 2 bedrooms and 2 full bathrooms, this bright and beautifully maintained suite boasts an open-concept main floor with soaring ceilings, floor-to-ceiling windows, and a walk-out patio, ideal for indoor-outdoor living. The modern kitchen is outfitted with stainless steel appliances, quartz countertops, and sleek cabinetry, flowing effortlessly into the combined living and dining area perfect for entertaining or relaxing. Upstairs, youll find two generously sized bedrooms, including a primary suite with large windows. The second bedroom with a spacious open balcony, full 4-piece bath and in-suite laundry provide ample space for family, guests, or a home office. Enjoy in-suite laundry. Residents have access to excellent building amenities including a gym, rooftop terrace, party room, sauna, and more. Just minutes from shops, cafes, parks, schools, transit, and major highways, this location offers urban living with a suburban feel. Perfect for professionals, young families, or downsizers seeking low-maintenance living with a touch of luxury. (id:49269)
West-100 Metro View Realty Ltd.
570 West Street Unit# 23
Brantford, Ontario
#1 rule in Real Estate is buy location first! This is one of Brantford's best north end locations for the most popular style of condos. This END UNIT bungalow condo has everything that the discriminating buyer is looking for. Large living room & dining room. Open concept kitchen with plenty of room for your home cooked meals. Main floor laundry area, one of the main floor beds has patio doors to your deck. What about a finished rec room, lower den or office, lower 2 pc bath. A most important feature is you can walk to the grocery store, bank, coffee shop. This location is what serious Buyers are looking for. (id:49269)
Coldwell Banker Homefront Realty
69 Francis Street
Cambridge, Ontario
Welcome home to an incredible, renovated home that is turn key. This charming 2-storey home in West Galt is located just steps from the Gas Light District. Old historic buildings turned into a foodies best friend with all kinds of entertainment, as well as schools, parks, public transit and shopping. Easy commute to Brantford, Paris, Ayr and Kitchener with the 401 hwy. The home features 3 bedrooms and 1 bathroom, offering plenty of space for families or anyone looking to settle into a friendly neighborhood, with convenience right at your doorstep. Inside, the home has been thoughtfully updated with large ticket items accounted for. The open-concept living area is perfect for both relaxation and entertaining, with a cozy gas fireplace adding warmth and character. The private, fully fenced backyard is an ideal spot to unwind, complete with a hot tub for ultimate relaxation. The covered front porch is the perfect place to enjoy the peaceful surroundings and sip your morning coffee. This is a true turn-key home, ready for you to move in and enjoy! (id:49269)
RE/MAX Twin City Realty Inc
15 Holborn Street
Brantford, Ontario
This is the one you have been waiting for!! Welcome to this charming all-brick bungalow located in one of Brantford's most sought-after neighborhoods. This home features 2+1 bedrooms, (dining room can be used as a 3rd bedroom on main) offering ample space for family living or hosting guests. The property boasts a detached garage with a drive through door to the back yard, perfect for additional storage or a workshop. In addition to the garage is a large shed at the rear of the property. Step outside to discover a massive yard, a two-tiered deck, and mature trees, ideal for outdoor entertaining, gardening, or simply enjoying the fresh air. Situated near an amazing school, this home is perfect for families seeking a blend of comfort, convenience, and community. Don't miss the opportunity to make this gem your own! (id:49269)
Peak Realty Ltd.
134 Angler Avenue
Port Dover, Ontario
Welcome to your dream home! This charming 9-year-old brick and stone bungalow is nestled in the serene community of Port Dover, perfectly situated between Hamilton and Brantford. The property features four spacious bedrooms and three beautifully designed bathrooms, providing comfort and privacy for the whole family. With two distinct living areas, this home offers plenty of space for both relaxation and entertaining. The modern kitchen is equipped with a pantry, giving you ample storage and counter space for all your culinary needs. A double garage provides room for vehicles and additional storage, ensuring you have space for everything. One of the highlights of this home is its private backyard, which backs onto a peaceful forest with no rear neighbors. This natural setting allows you to enjoy a tranquil, nature-filled retreat right at your doorstep. Windows throughout the main floor and basement fill the home with abundant natural light, creating a bright and airy atmosphere. The home also boasts ample storage space throughout, making it ideal for family living. Set in a quiet, close-knit community, this bungalow offers all the peace and calm of rural life, yet is just a short drive from city amenities. Don’t miss this rare opportunity to own a beautiful home in Port Dover’s sought-after neighborhood. Schedule a viewing and experience this stunning bungalow for yourself! (id:49269)
RE/MAX Twin City Realty Inc
630 Normandy Drive
Woodstock, Ontario
**Beautiful Brick & Stone Bungalow with Backyard Oasis – Built by DeRoo Brothers** This meticulously crafted brick and stone bungalow, built by the highly respected DeRoo Brothers—renowned throughout Oxford County for their quality, reliability, and exceptional craftsmanship—offers effortless main-floor living in a sought-after family-friendly neighborhood. From the moment you arrive, this home radiates curb appeal. Step inside to discover a bright and spacious open-concept layout featuring a large living, dining, and kitchen area that’s perfect for everyday living and entertaining. The kitchen opens onto a stunning backyard sanctuary through patio doors, revealing a heated kidney-shaped saltwater pool, a beautiful patio space, and lush perennial gardens—your own private retreat. The main level boasts two generous bedrooms, including a primary suite with large windows, a private 4-piece ensuite & walk in closet. The second bedroom enjoys ensuite privilege to a 3-piece bath. Convenience continues with a main-floor laundry room and thoughtful layout designed for comfort and functionality. Downstairs, the fully finished basement expands your living space with a huge family room, games area complete with pool table and wet bar, a third bedroom, an additional 3-piece bath, and ample storage. Close to local amenities, schools, parks, and with easy highway access, this home truly checks all the boxes for comfortable family living and stylish entertaining. (id:49269)
RE/MAX Twin City Realty Inc
1230 Lowrie Street
Innisfil, Ontario
Welcome to 1230 Lowrie Street, nestled in the serene and sought-after Alcona community of Innisfil! This exquisite 2-storey detached home of 2200+ sqft, offers the perfect blend of elegance and comfort. As you step inside, you're greeted by a bright and airy open-concept living space with an expansive foyer, stunning skylight, and large windows that flood the home with natural light. The stylish kitchen features stainless steel appliances, ample cabinetry, and an eat-in area. The main floor boasts a large living room, dining room, and family room with a natural gas fireplace, ideal for everyday comfort, or entertaining guests. Upstairs, the primary suite is a true retreat, complete with a walk-in closet and a luxurious en-suite bathroom with a large soaker tub and separate shower. Two additional well-sized bedrooms and a second full bathroom ensure plenty of space for family and guests. The lower level features an unspoiled basement including the convenience of a roughed-in 4-piece bathroom. With framing started and electrical completed, this space awaits your design and personal touch! Perfect for a home office, playroom, or media room offering even more space to suit your needs. Step outside to your private backyard, where you'll find a beautifully tree lined ravine view and a deck area perfect for summer barbecues and outdoor relaxation. Additional highlights include freshly painted throughout the interior, convenient main floor laundry room, 1.5 car garage, new interior light fixtures throughout home and all new exterior light fixtures, refinished deck, and new garage door opener with Bluetooth. Prime location, minutes to HWY 400, close to schools, parks, shopping, and all stunning Innisfil beaches. Don't miss this opportunity to make this beautiful house your new home! (id:49269)
Realty Advisors & Co.
3992 Weimar Line
Wellesley, Ontario
Nestled on just under an acre in the serene and sought-after community of Wellesley, this exceptional residence offers the perfect blend of luxury, space, and tranquility. Designed with versatility in mind, this 6-bedroom, 4-bathroom home spans three meticulously finished levels—ideal for multi-generational living or simply embracing more room to breathe. From the moment you enter, you're welcomed by a grand open foyer with custom lighting and an elegant wrought iron staircase that sets the tone for the rest of the home. The main floor unfolds into a sunlit layout featuring a formal living room, a dedicated office for your work-from-home lifestyle, and an elegant dining room perfect for hosting unforgettable dinners. At the heart of the home is a stunning custom kitchen, where quartz countertops, abundant cabinetry, a gas cooktop, and premium stainless steel appliances come together to create a space as functional as it is beautiful. Adjacent is a warm and inviting family room with a wood-burning fireplace—an ideal spot to unwind on cool evenings. A stylish powder room, mudroom, and laundry area complete the main level for effortless everyday living. Upstairs, discover four spacious bedrooms, a well-appointed bathroom, and a luxurious private primary suite featuring a walk-in closet and spa-inspired ensuite with a clawfoot tub—your personal escape at the end of the day. The fully finished lower level adds even more value with a large recreation room, two additional bedrooms, a full bathroom, a cozy sitting area, and ample storage—perfect for hosting guests or accommodating a growing family. Outside, the expansive backyard offers a rare sense of privacy and freedom, with a large composite deck, beautiful views of farmland, and endless space to play, garden, or entertain under open skies. Set in a quiet, family-friendly neighborhood just a short drive from the city, 3992 Weimar Line is more than a home—it’s a peaceful sanctuary designed for elevated living. (id:49269)
RE/MAX Twin City Realty Inc
21 Diana Avenue Unit# 138
Brantford, Ontario
Welcome home to 138- 21 Diana Ave., Brantford. Largest floor plan in the subdivision find premium renovated end unit with walk out basement. Bright and spacious with all new hardwoods throughout, this home will wow you! Situated close to amenities, and lots of visitor parking close by. Offering 3 beds and 2.5 baths with what has potential be a separate suite in the walk out basement, with a new fully fenced backyard. Offering 3 beds, 2.5 baths and a single attached garage.Step inside to discover a bright, airy home filled with natural light and modern charm. The main floor boasts a spacious open-concept layout that seamlessly combines the kitchen, dining, and living areas—ideal for everyday living and entertaining. The galley-style kitchen features ample counter space and abundant cabinetry, perfectly complemented by a great eating area, Just off the living room, sliding glass doors open onto an upper-level deck, perfect for summer BBQs and relaxing evenings outdoors. High ceilings and neutral tones create a welcoming and contemporary atmosphere that’s sure to appeal to today’s buyers. A convenient powder room and direct access to the garage complete the main floor. Upstairs, you’ll find a generous primary bedroom with a private 3-piece ensuite and a walk-in closet. Two more well-sized bedrooms and a full bathroom are located just down the hall, offering plenty of space for family or guests. Just move right in and enjoy! (id:49269)
RE/MAX Twin City Realty Inc
5 Gailmort Place
Toronto (Rockcliffe-Smythe), Ontario
Large spacious home with a family room addition lovingly maintained by the same family since 1957. Situated on a pie shaped lot with a private backyard, this home offers an exceptional opportunity to modernize and make it your own. Many European style windows, whirlpool spa tub in basement, multiple skylights and a pond in the yard. Basement has side entrance and the potential for in-law apartment. On a quiet cul-de-sac this is a neighbourhood in transition, with young families moving in and situated close to shopping and about 10 minutes from the Junction & Bloor West Village. See attached survey for lot size. (id:49269)
Royal LePage/j & D Division
87 St George Street Unit# 407
Brantford, Ontario
Welcome to 87 St. George Street, Unit #407! This bright and spacious condo is an ideal find for first-time homebuyers, savvy investors, or those looking to downsize in comfort. With over 1,000 sqft of living space, this unit offers 3 generous bedrooms, 1 well-appointed bathroom, and an inviting open-concept living and dining area that seamlessly flows onto a large private balcony—the perfect spot to enjoy your morning coffee or unwind after a long day. Additional highlights include ample storage with a private locker, dedicated parking, and access to convenient on-site amenities like laundry facilities and a party room for your gatherings. Situated in a prime location, you're within walking distance to essential amenities such as grocery stores, the hospital, schools, parks, and public transit. Plus, with quick access to Highway 403, commuting is a breeze. (id:49269)
RE/MAX Twin City Realty Inc.
35 Hunter Way
Brantford, Ontario
Welcome to Your Forever Home at 35 Hunter Way! Step into over 4,000 sq ft of beautifully finished living space in one of West Brant’s most coveted neighbourhoods. This show-stopping 5-bedroom, 4-bathroom residence is tucked away on a premium lot backing onto serene green space—offering rare backyard privacy and peaceful views right from your windows. From the moment you enter, you’ll feel the warmth of a thoughtfully designed layout. A spacious foyer with elegant tile and oversized closet opens into a sunlit formal living and dining space—perfect for entertaining or hosting holiday dinners. The heart of the home lies in the expansive kitchen, featuring gleaming granite counters, a gas range with dual ovens, stainless steel appliances, and a stylish backsplash. Whether you’re whipping up a weeknight meal or entertaining a crowd, this space delivers. Just off the kitchen, the family room boasts soaring cathedral ceilings, a striking gas fireplace, and a stunning palladium window that floods the room with light and frames the lush backyard. The main floor also offers a convenient mudroom with laundry, a powder room, and direct access to your backyard retreat. Upstairs, the spacious primary suite is a peaceful haven with views of the treetops, a walk-in closet, and a luxurious ensuite with a jacuzzi tub and separate shower. Three additional large bedrooms and a full 4-piece bath offer flexibility for growing families, guests, or work-from-home needs. The fully finished lower level is an entertainer’s dream—with a huge rec room, fifth bedroom, full bathroom, and plenty of space for a home gym, theatre, or potential in-law suite. Step outside to your private resort-style backyard: a sparkling in-ground pool, large aggregate patio, and cabana equipped with electricity and plumbing. Completely carpet-free, and located minutes from top schools, trails, and shopping. Don’t miss your chance to own one of the most desirable homes in West Brant. Book your private tour today! (id:49269)
RE/MAX Twin City Realty Inc
388 Mckellar Street
Strathroy, Ontario
Curb appeal, curb appeal, curb appeal!!! Check out this beautiful one-of-a-kind 2 storey home that offers over 3,000 sq ft of finished living space with 5 bedrooms & 3 full bathrooms! Sitting on a huge oversized lot close to schools, parks and daily amenities! Imagine having your morning coffee on the sprawling covered front porch! Ample parking spaces in the private paved driveway for 6 cars plus additional parking for 2 more cars in the attached double car garage with 11 ft ceiling height. Heated wood working shop just off the back of the garage is any hobbyist's dream space with 11 ft ceiling height! This home is also perfect for a home based business with side door access to separate room with laundry hook up in closet (previuosly used as a hair salon) or could be used as a main floor bedroom for the in-laws with full bathroom just across the hall! Kitchen with dinette area, centre island, pot lighting, loads of cupboard space and lots of natural light with the abundance of windows and sliding doors out to deck and fully fenced and well manicured rear yard with storage shed with hydro & water! Large living room space is perfect for hosting family gatherings!! There was an upper level addition completed in 2007 with massive primary bedroom with double closets and ensuite, 3 more large bedrooms, four piece bath and upper level laundry room and office! This home is perfect for a growing family ~ there is so much space for everyone!! Many updates over the years include furnace and a/c (2012), roof - ashpalt 35 yr shingles (2008), Nest thermostat, windows and doors (2008), central vac (2009), water softener (2020), updated flooring (2020). Fridge, microwave, washer & dryer (2009), dishwasher and gas stove (2020) are all included! (id:49269)
Century 21 Heritage House Ltd
9 Greeneagle Drive
Tillsonburg, Ontario
Welcome to this charming brick bungalow nestled in a quiet subdivision in the growing community of Tillsonburg. This 3+1 bedroom, 3-bathroom home offers the perfect blend of comfort and functionality, ideal for both downsizers and families alike. Step into the open-concept main floor featuring a bright living room with a cozy gas fireplace, seamlessly connected to the dining area and a remodeled kitchen complete with quartz countertops, pantry pullouts and a lazy Susan for added convenience. Patio doors from both the living area and kitchen provide easy access to a large rear deck—perfect for entertaining or relaxing in the BBQ area. The main level also boasts a laundry room with access to the double-car garage, three spacious bedrooms, a 4-piece privilege ensuite with a soaker tub, California shutters, and a convenient 2-piece guest bath. The fully finished lower level expands the living space with a generous rec room featuring an electric fireplace, a cozy reading or craft nook, and additional room for a workout area or second living space. A bright fourth bedroom and a stylish 3-piece bathroom with tiled shower make the basement ideal for guests or teens. The home also includes a large utility room offering ample storage. Outside, enjoy beautifully maintained perennial gardens with an inground sprinkler system, a fully fenced backyard, a garden shed, and a retractable awning for shade. This property offers peaceful living with thoughtful details throughout ready to welcome you home. (id:49269)
RE/MAX Twin City Realty Inc
95 North Park Street Unit# 1
Brantford, Ontario
Welcome to 95 North Park Street, Unit 1 – Maintenance free Detached Condo in Brantford's sought out North End! This beautifully maintained all-brick detached home offers the perfect blend of convenience, comfort, and style—ideal for those looking to downsize without compromising on space or privacy. Located in a prime area close to shopping, dining, and with easy highway access, this is maintenance free living at it's finest. Step inside to discover a thoughtfully designed 2+1 bedroom, 2 bathroom layout with main floor living and an attached single-car garage. The open-concept main level is perfect for entertaining, featuring a spacious kitchen with granite counter tops and large island, stainless steel appliances, tile backsplash, under-cabinet lighting, and plenty of cupboard and counter space. The kitchen flows seamlessly into a bright living and dining area with room for a large table, gas fireplace with a TV mount, and walk-out access to your private backyard deck—complete with an electric retractable awning for comfortable outdoor living. Crown moulding, recessed pot lights, new laminate flooring and built-in ceiling speakers elevate the main floor's design. Enjoy the convenience of main floor laundry, a 4-piece bathroom, and two generous bedrooms including a private primary retreat at the back of the home. Downstairs, the fully finished lower level boasts a cozy rec room with another gas fireplace surrounded by a stone hearth, a wet bar, built-in speakers, a third bedroom, a 3-piece bathroom, and ample storage in the large utility room. Whether you're hosting family gatherings or enjoying peaceful days at home, this detached condo delivers the lifestyle you’ve been waiting for. **Condo Fees Include** Windows/Doors, Roof, Decks, Garage doors, snow removal, ground maintenance/Land Scaping, Property management fees, Association Fee, Building Insurance. Laminate floors 2020, Composite deck 2024 (id:49269)
Century 21 Heritage House Ltd
244 Dundas Street W Unit# 2
Paris, Ontario
This exceptional former MODEL HOME showcases 3 bedrooms, 2.5 bathrooms, and a generous layout filled with PREMIUM UPGRADES throughout. The main level welcomes you with rich ENGINEERED HARDWOOD FLOORING, offering a seamless transition through the OPEN-CONCEPT living space. The CHEF-INSPIRED KITCHEN is sure to impress, featuring GRANITE COUNTERTOPS, OVERSIZED CUSTOM CABINETRY for ample storage, and TOP-OF-THE-LINE APPLIANCES. A MOVEABLE ISLAND with seating adds both versatility and charm, ideal for meal preparation or casual dining. Flowing directly from the kitchen, the BRIGHT AND AIRY LIVING ROOM is bathed in NATURAL LIGHT and centered around a cozy GAS FIREPLACE, perfect for relaxing or entertaining. Two SPACIOUS BEDROOMS on the main level provide comfortable accommodations for family or guests. CUSTOM BLINDS AND CURTAINS throughout the home add a touch of elegance and privacy, while the BUILT-IN ALARM SYSTEM ensures added peace of mind. Step outside through the sliding doors to enjoy a private back deck, complete with a MOTORIZED ELECTRIC AWNING—ideal for entertaining or simply unwinding in the shade. The fully finished lower level continues to impress, offering a third bedroom, a large RECREATION ROOM ideal for gatherings or family fun, a FULL BATHROOM, and AMPLE STORAGE SPACE. This level is thoughtfully crafted to balance COMFORT and FUNCTIONALITY. Additional features include a BUILT-IN SURROUND SOUND SYSTEM, an ATTACHED GARAGE, and PRIVATE DRIVEWAY PARKING. With meticulous attention to detail, LUXURIOUS FINISHES, and MODERN AMENITIES throughout, this home is MOVE-IN READY and perfectly suited for those who value both STYLE and PRACTICALITY. (id:49269)
Pay It Forward Realty
21 Head Street
Turkey Point, Ontario
Welcome to your dream retreat in Turkey Point, Ontario! This charming four-season cottage/home is nestled in a serene and picturesque setting, offering the perfect blend of comfort and convenience. With 4 bedrooms and 1 bathroom, this bungalow-style residence boasts a spacious and efficient 1-level design, catering to a relaxed and easy lifestyle. As you step inside, you'll immediately appreciate the open and airy layout, thoughtfully designed to maximize natural light and create a warm and inviting ambiance. The well-appointed bedrooms provide ample space for family and guests, ensuring everyone can unwind and find their own personal oasis. One of the highlights of this exceptional property is its proximity to Turkey Point Beach, just a short walk away. Imagine spending your days basking in the sun, building sandcastles with loved ones, and taking refreshing dips in the crystal-clear waters of Lake Erie. The beach is your backyard, offering endless opportunities for fun-filled adventures and cherished memories. Nestled in a tranquil and peaceful location, this home offers the ultimate escape from the hustle and bustle of city life. Turkey Point is a vibrant summer town known for its tranquility, offering the perfect balance between relaxation and recreational activities. Enjoy easy access to marinas, allowing you to embark on boating excursions and explore the stunning waters of Lake Erie. Nature enthusiasts will appreciate the close proximity to the provincial park, where hiking trails beckon you to discover the beauty of the surrounding landscape. Golf enthusiasts will delight in the nearby golf courses, while wine and beer aficionados will find themselves in close proximity to local wineries and breweries, indulging in the finest flavors and craft creations. Embrace the tranquility, enjoy the amenities, and create lasting memories in this charming retreat. Your dream lifestyle awaits! (id:49269)
RE/MAX Twin City Realty Inc

